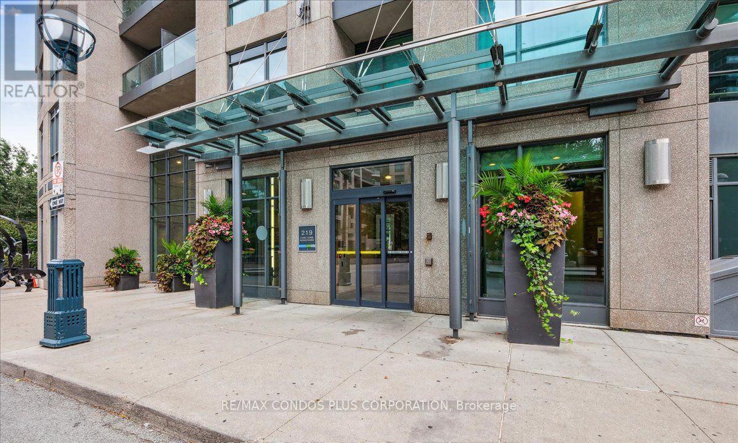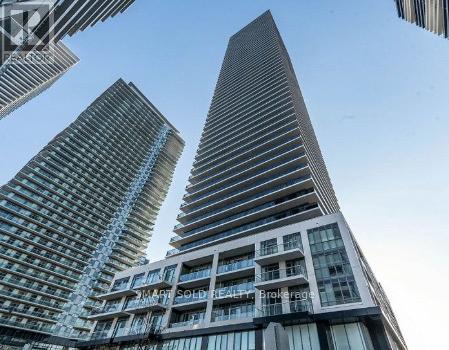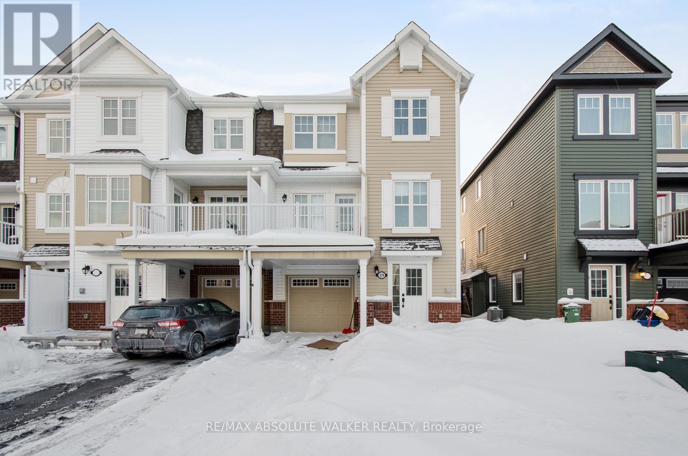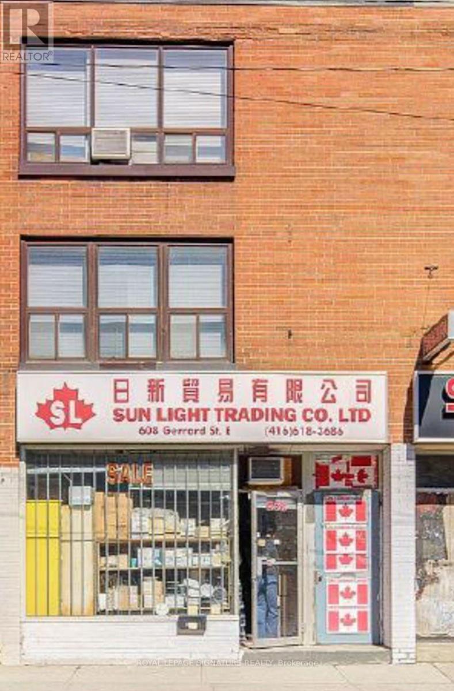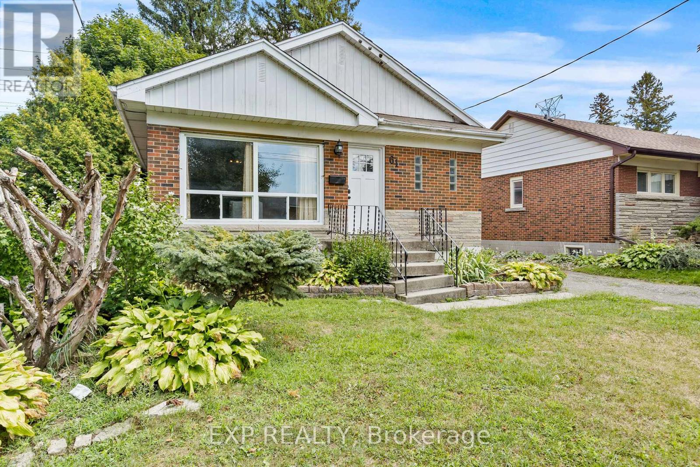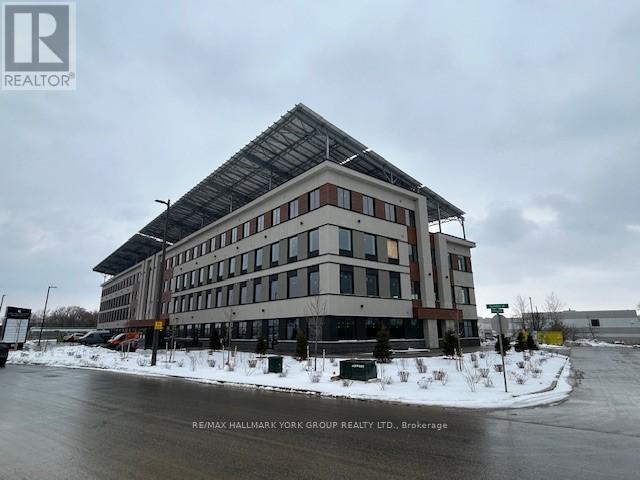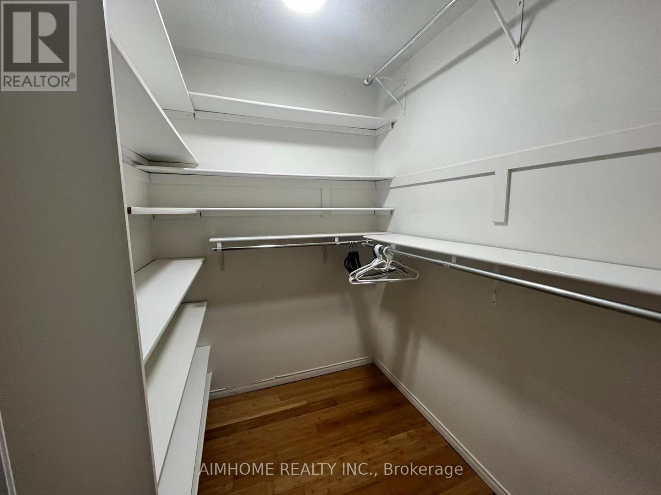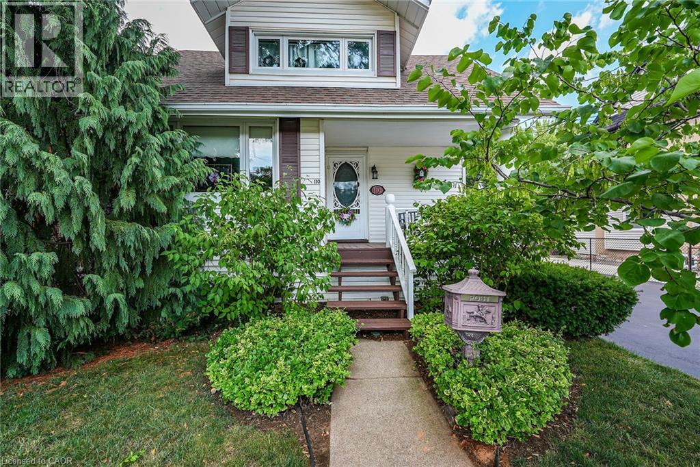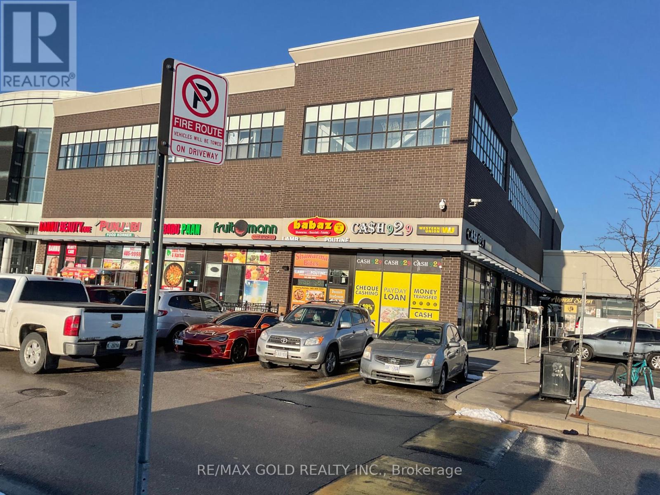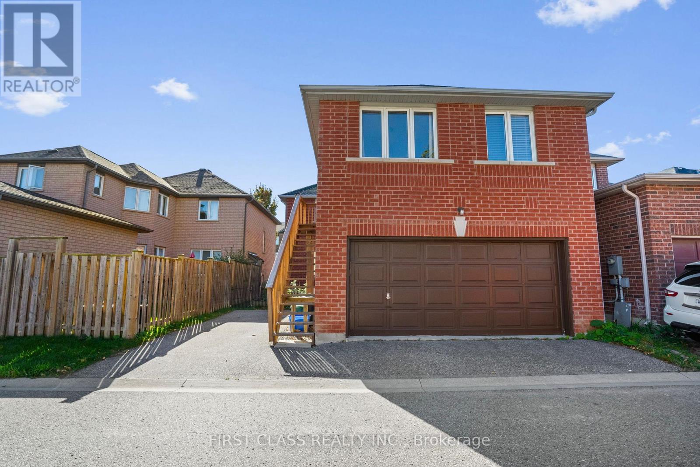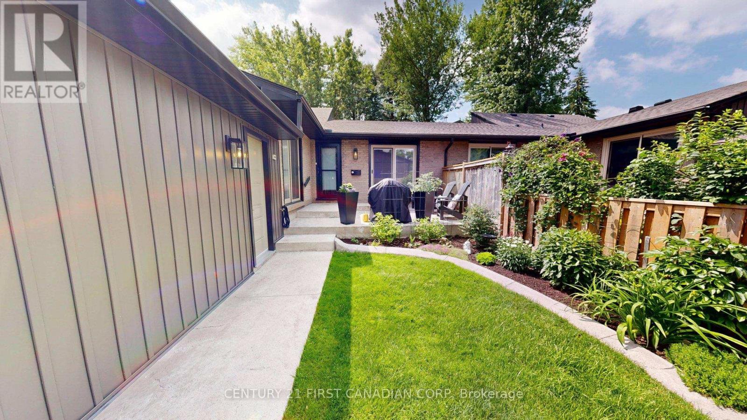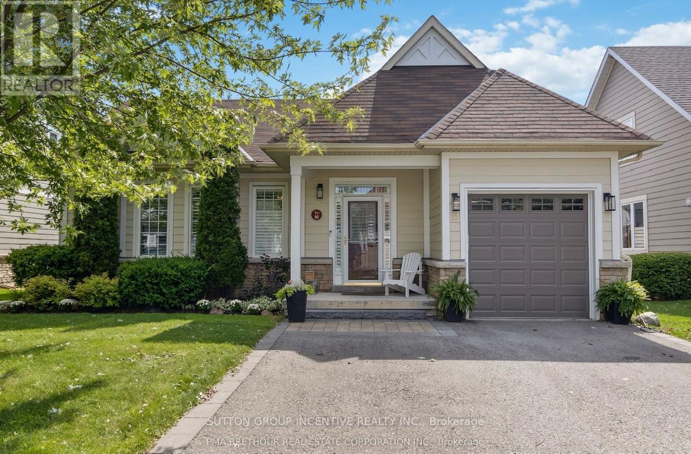515 - 219 Fort York Boulevard
Toronto (Waterfront Communities), Ontario
Welcome to 219 Fort York Blvd, A Bachelor Unit That Can Be Used As A 'Junior One Bedroom'. " L " Shaped Layout Allows For A Separate Sleeping Alcove. Larger Than Some 1 Beds! Very Bright Unit With Lots Of Windows! Ready To Move In ! Great Building Includes 24 Hr Security, Indoor Pool, Gym, Free Visitor Parking, Roof Top Patio, Bbq, And More! Ttc Outside Your Door, Easy Access To The Highway, And A Short Walk To The Waterfront + Trails! (id:49187)
3601 - 70 Annie Craig Drive
Toronto (Mimico), Ontario
Welcome to the Beautiful "Vita On The Lake" Condo, Approx 524 Sq Ft +/-, Bright 1 Bedroom Condo With Parking & Locker! Combined Living/Dining Room With Access To The Balcony, Open Concept Modern Kitchen With Stainless Steel Appliances, Primary Bedroom With Mirrored Closet, 4 Pc Bathroom, & Balcony Access! The bright living area flows seamlessly onto a private balcony with beautiful city and partial lake views, creating an inviting space to relax or entertain.The modern kitchen features sleek cabinetry, quartz countertops, built-in appliances, and astylish backsplash - the perfect blend of function and sophistication. The bedroom includes floor-to-ceiling windows and ample closet space, while the 4-piece bath is finished with contemporary details.Enjoy access to world-class building amenities such as a fully equipped fitness centre, outdoor pool, yoga studio, party room, rooftop terrace with BBQs, and 24-hour concierge.Situated in the heart of Humber Bay Shores, you're steps from the waterfront, parks, shops,cafes, and dining, with easy access to the Gardiner Expressway for quick commutes downtown or to the airport. With one parking undergroud. Come to see this apartment and you will love it. (id:49187)
376 Willow Aster Circle
Ottawa, Ontario
Discover the perfect blend of style and functionality in this exceptional Thornbury End model by Mattamy. As you step inside, you will appreciate the smart layout of the main level, featuring a convenient powder room, a well-appointed laundry room, and direct access to the garage, making daily life a breeze. The spacious and inviting great room boasts rich hardwood floors, seamlessly connecting to the dining area. Enjoy effortless entertaining with easy access to the balcony, a fantastic spot for relaxing and hosting BBQs.The eat-in kitchen is well equipped with elegant shaker-style cabinets and modern stainless steel appliances. The third level features three generous sized bedrooms and the 3-piece bathroom completes this level. Located in a fantastic community, this home is just minutes away from schools, shopping centers, and public transit, making it perfect for families and commuters alike. Don't miss the opportunity to make this stylish Thornbury End townhome your new residence! Available February 1, 2026 (id:49187)
2nd Flr - 608 Gerrard Street
Toronto (North Riverdale), Ontario
charming 2-bedroom apartment sits above a storefront, giving you the perfect blend of convenience and character. Step inside to find a bright, functional layout with generous living space, large windows, and a comfortable flow. Located right on Gerrard Street, you're surrounded by restaurants, cafés, TTC access, grocery stores, and parks just steps from your front door. (id:49187)
61 Radford Street
Hamilton (Ainslie Wood), Ontario
Welcome to 61 Radford Street - a rare 8-bedroom income property in a prime Hamilton location near McMaster University. This fully tenanted (DEC 2025 ) home offers strong, consistent income with a mix of reliable long-term tenants. The lower level features 5 well-sized bedrooms, each with egress windows, 2 lower tenants have given their notice to vacate Dec 31st, while the main floor adds 3 more, maximizing rental potential and comfort. Current owner rents out Living Room while keeping the main bedroom open for personal use. Recent upgrades include a new furnace and central air installed in 2025, providing worry-free efficiency for years to come. Steady cash flow and unbeatable proximity to transit, shopping, and everyday amenities, this property is a turnkey addition to any investment portfolio - offering both stability and growth in one of Hamilton's most desirable rental corridors. (id:49187)
35 Sunday Drive
Aurora (Bayview Southeast), Ontario
Wellington Street East Business Centre *High Profile Class A Suburban Professional Office Condominium Building With 2 Levels of Underground And Ample Surface Parking * Canada's Largest Beyond Net Zero Carbon Office Building Allowing You To Do Your Part For The Environment And At The Same Time Enjoy Reduced Operating Costs And Comfort Of The Building Construction And Attention To Details* EV Charging Station * Bicycle Storage*Available Storage Lockers at Add'l Costs*Condo Fees 60% Less Than Typical Office Condo Bldg & 85% Less Operational Costs than a Typical Office Condo Bldg* (id:49187)
Room1 - 401 Kittridge Road
Oakville (Wc Wedgewood Creek), Ontario
master room upstairs is for lease . 1 Big room with dedicated bath . only $1400 . Only a few can enjoy the tranquility of backing onto greenspace, with stunning pond views! The lower level was recently updated with new flooring and a fresh coat of paint, and offers a multifunctional space to suit any family. The generously sized backyard offers serene outdoor living, while the newly resurfaced oversized driveway adds convenience and curb appeal. Don't miss your chance to experience elevated living in this remarkable home. Superb Uptown Core Location. Easy access to Highways and minutes walk to Walmart, Starbucks,Top Schools, Shoppings, Restaurants, Public Transportation and Parks! (id:49187)
110 Livingston Avenue
Grimsby, Ontario
Welcome to 110 Livingston Avenue — a gracious Grimsby residence where historic character meets modern comfort. Rich hardwood floors guide you through the open-concept main level, highlighted by an inviting eat-in kitchen with granite countertops, updated cabinetry, and a seamless flow into the family room anchored by a handsome brick natural gas fireplace. The formal living/dining room adds an elegant touch with crown moulding, an electric fireplace, and an abundance of natural light from multiple windows. Upstairs, two charming bedrooms reflect the warmth of a true century home, with the primary suite offering a generous walk-in closet. The lower level extends your living space with a cozy rec room, convenient laundry area, and ample storage. Step from the family room into your own “secret garden” — a secluded, beautifully landscaped retreat designed for both relaxation and gatherings. Enjoy an inground pool, outdoor shower, multiple decks, and a handy change room, creating the perfect backdrop for endless summer days. The expansive outbuilding is a standout feature, offering a heated garage with full electrical service, office space, and a workshop — ideal for a home business, hobbies, creative pursuits, or substantial storage needs. Located just minutes from downtown Grimsby’s shops, dining, and amenities, and with quick highway access, this home delivers timeless charm, thoughtful updates, and exceptional indoor-outdoor living in one remarkable package. (id:49187)
2a01 - 7215 Goreway Drive
Mississauga (Malton), Ontario
Perfect Opportunity To Start Your Own Business Or To Do Investment In Very Busy Mall. The Unit Is Suitable For Small Business Like Accountant ,lawyer or travel agent etc. Huge Traffic Due To Many Anchor Stores LCBO, Drug Store, Fresh-Co, All Major Banks And Main Bus Terminal For Airport, Toronto Mississauga & Brampton Transit. The Best part: Free wi-fi, Utilities, Cleaning and Garbage removal at no additional cost. Unit is Vacant and ready for you to move in and start your business (id:49187)
Rear Coach House - 496 White's Hill Avenue
Markham (Cornell), Ontario
Move in ASAP. Donald Cousens and 16th Ave, Cornell, Markham. Bright, Modern, move-in ready, great layout 1 bedroom, 1 bathroom COACH HOUSE apartment located in quiet family oriented neighbourhood. Brand-new plank floors, (no carpet) private ensuite laundry, 1 private parking pad included. Open kitchen with breakfast bar, bedroom with built in storage. Convenient Amenties: Supermarkets, Markville Shopping Centre, Hospital, Mount Joy Go Station, Cornell Community Centre, shopping, Rouge trails, Parks and Hwy 407. Utilities included: Water, hydro, heat, A/C and 1 parking spot on rear parking pad. Move right in. (id:49187)
527 Topping Lane
London South (South N), Ontario
Reimagined One-Level Luxury. Thoughtful Living in Every Detail. Welcome to a stunning, fully renovated bungalow-style townhome that blends sophisticated design with everyday functionality. No expense has been spared in this meticulously upgraded home ideal for those who appreciate quality craftsmanship and turn-key living. The heart of the home is the custom chefs kitchen featuring GE Café and Bosch 800 series appliances, gas cooktop with pot filler, convection wall oven & microwave, Caseys cabinetry, quartz countertops, under-cabinet lighting, a floating shelf, and a VENT-A-HOOD within a custom hood fan. A large island and pantry with pull-outs complete this dream kitchen. Enjoy engineered hardwood floors, dimmable pot lights and remote-control blinds in the bedrooms. Closets throughout feature glass-paneled sliding doors and custom shelving. The primary suite includes a motion-sensor walk-in closet and 220 wiring in place for a future stacked washer/dryer. Bathrooms offer a spa-like feel with quartz vanity, walk-in rain showers, glass enclosures, and bench seating. The finished basement adds extra living space with a custom steel stair railing, ample storage, and a propane line pre-installed for a future fireplace. Exterior upgrades include anew concrete patio and walkway, manicured gardens, and a finished single-car garage. Patio doors include built-in blinds, and most windows were replaced in 2021. Additional features: Maytag Commercial W/D Furnace (4 yrs) & Water heater (5 yrs) Updated electrical (basement fully rewired; main floor outlets pigtailed and inspected where needed). Loose-lay basement flooring 5inch baseboards and upgraded doors/handles throughout. Located in a quiet, well-maintained community, this home is ideal for down-sizers, professionals, or anyone seeking a refined, low-maintenance lifestyle. Move in and enjoy without lifting a finger. IF YOU KNOW, YOU KNOW. Schedule your private showing today. (id:49187)
10 Waterfront Circle
Collingwood, Ontario
If you are looking for everything on one floor, this is it ! Blue Shores Living and listings are rare.Welcome to this beautifully maintained home offering comfort, convenience, and thoughtful design throughout. The first floor features a large eat-in kitchen filled with natural light that leads to an expansive outdoor living space with power awning, gazebo and hot tub. Family room with gas fireplace. The newly converted Primary bedroom offers a beautiful spacious master suite, complete with a walk-in closet and a private en-suite bath with custom cabinetry and full heated flooring providing the perfect retreat at the end of the day. You'll also appreciate the added convenience of main-floor laundry. A sliding patio door leads from the primary directly to the sunken hot tub on the back deck. The basement provides 2 inviting guest bedrooms with a large family room , Napolean gas fireplace and a wet bar. To add to the convenience of any guests, the basement has a separate washer and dryer. Outdoor e-vehicle charging port installed. 9' ceilings on the main.All new windows 2024.This beautiful bungalow also comes with a dedicated boat slip located in the private marina and next to the tennis/pickleball courts . Enjoy living in a mature community where landscaping, snow removal and clubhouse amenities are all included. The staff run Clubhouse has an indoor and outdoor pool, exercise room, games room, party room and visitor parking. All nestled close to the shores of Georgian Bay. (id:49187)

