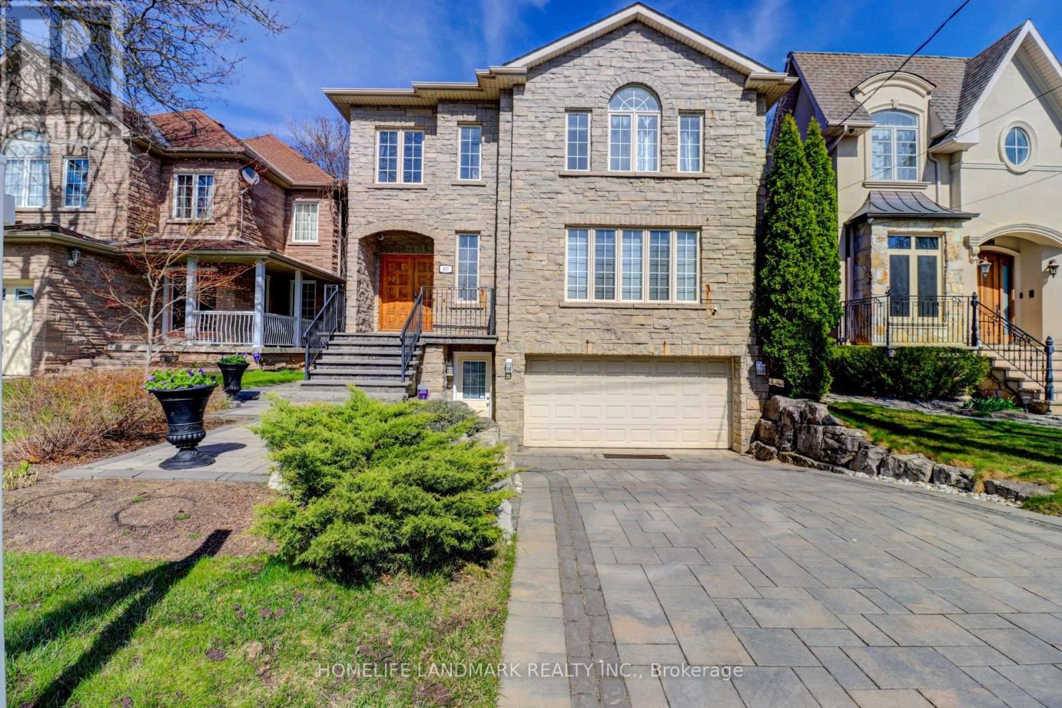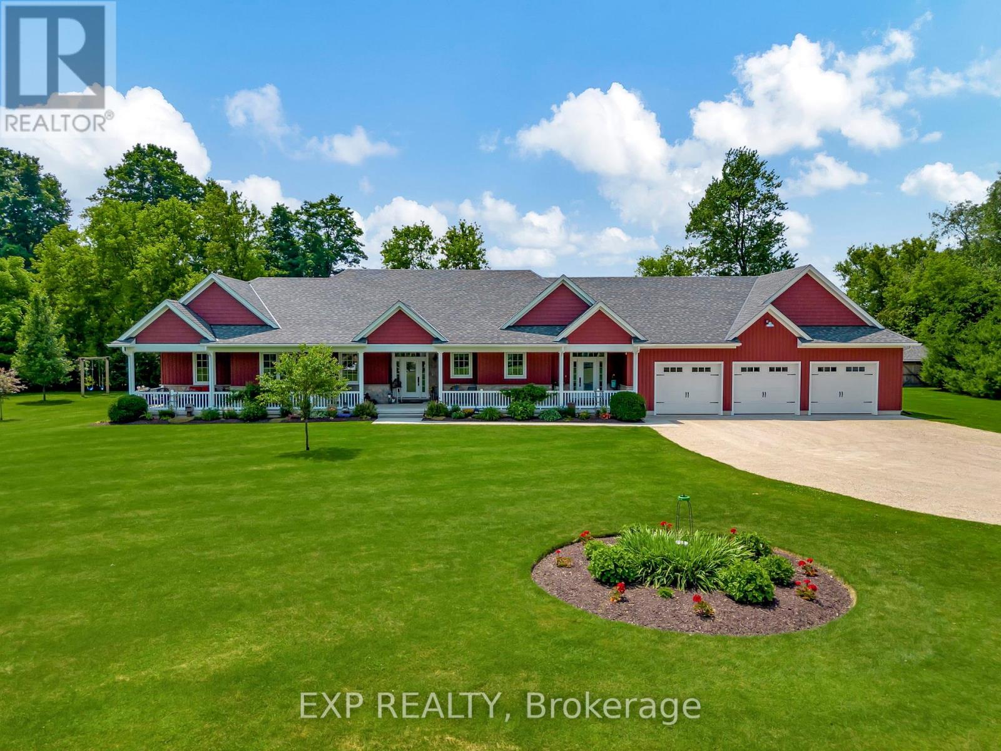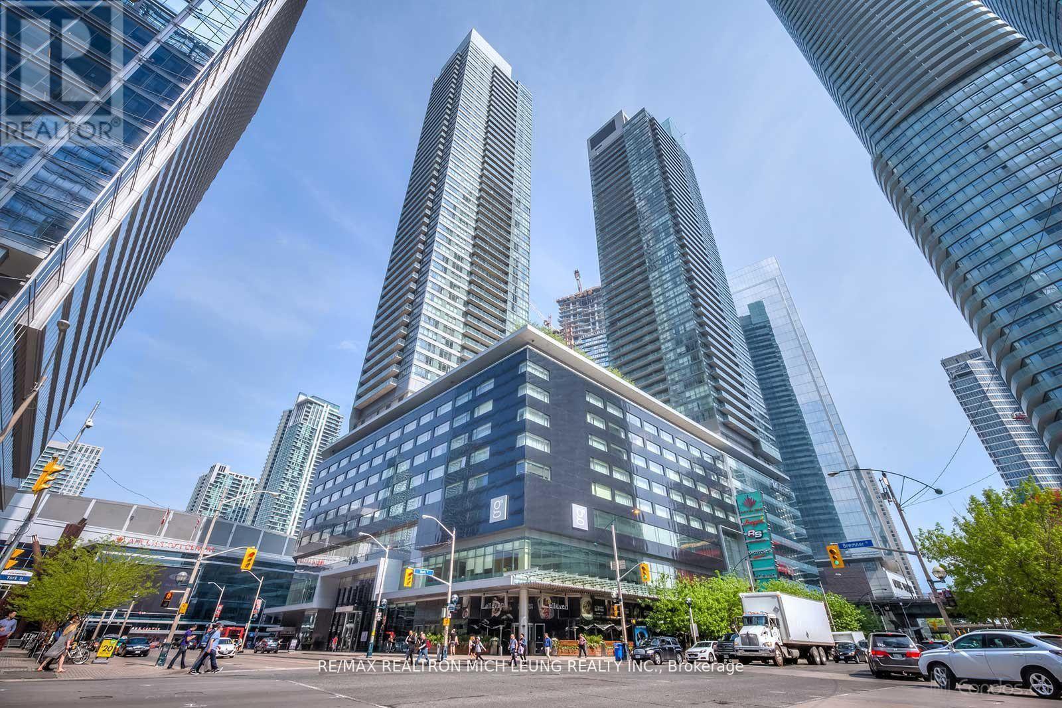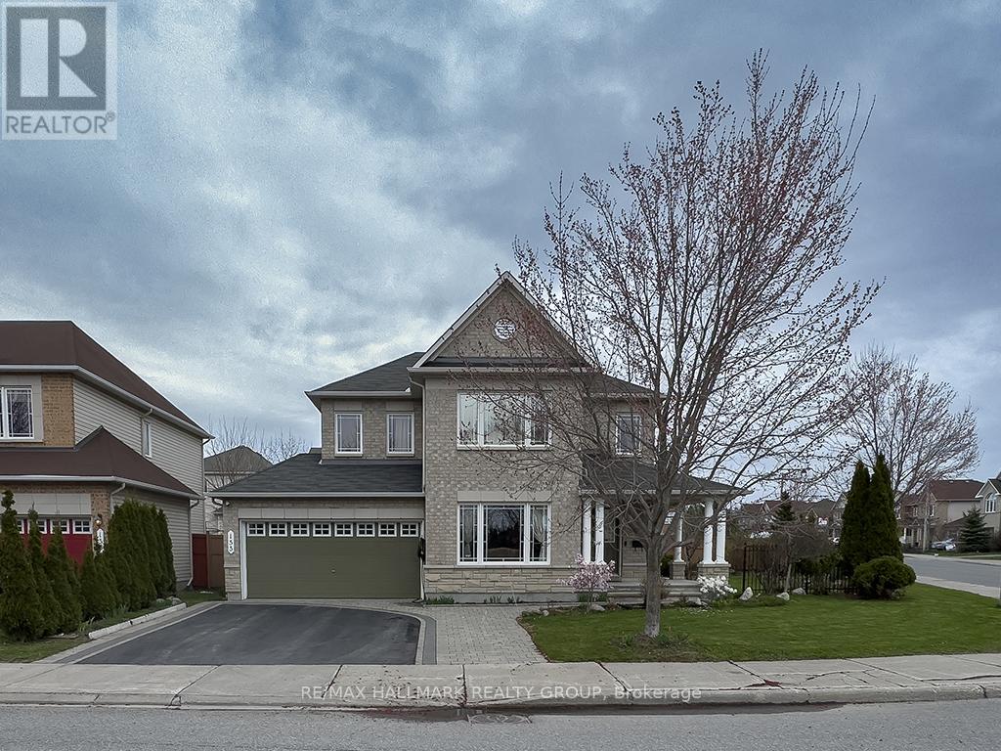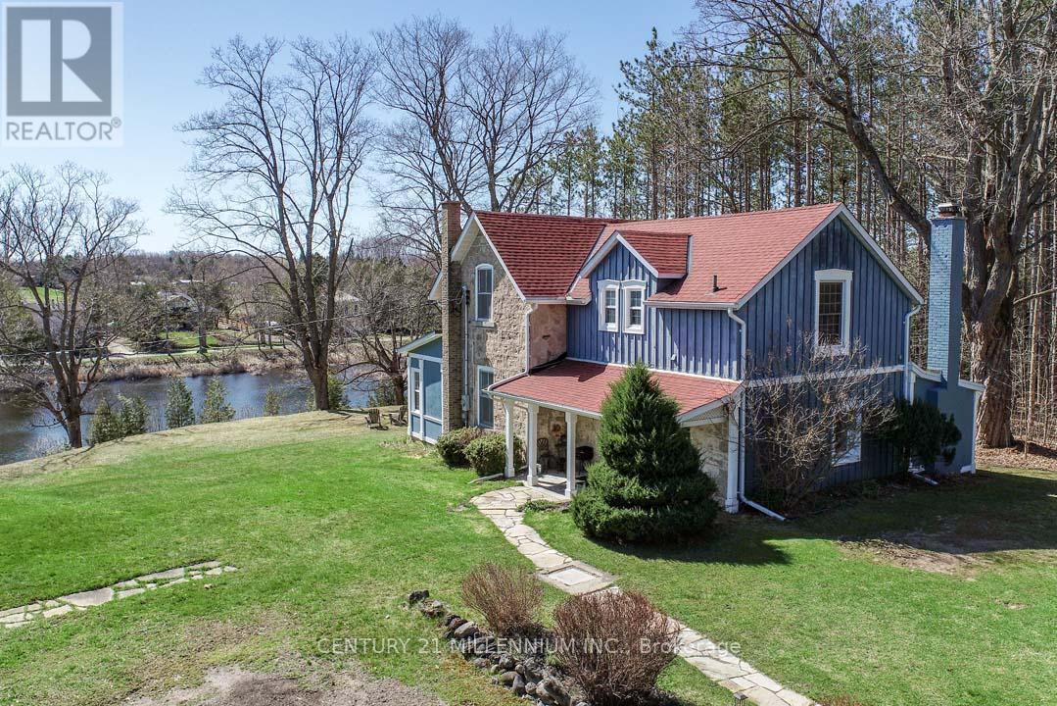217 Wilfred Avenue
Toronto (Willowdale East), Ontario
Welcome to 217 Wilfred Avenue - A Rare Gem in the Heart of North York! Experience refined living in this exceptional and spacious 4+1 bedroom, 4.5 bathroom home, nestled on a premium 40' x 200' deep lot in one of North York's most desirable neighborhoods. With nearly 4,000 sq ft of living space featuring a finished walk-out basement, this home offers unmatched space, comfort, and versatility. Step inside to a bright and thoughtfully designed interior layouts: A spacious open-concept living and dining area, ideal for both everyday living and entertaining; A sun-filled family room overlooking the huge backyard and swimming pool, creating a seamless indoor-outdoor feel; Direct walkout from the kitchen to the main deck, perfect for al fresco dining and summer gatherings; A skylight above the staircase that floods the space with natural light; A large primary bedroom with three walk-in closets and a spa-like 6-piece ensuite; The walk-out basement provides excellent potential for an in-law suite or home office setup, and includes: A generously sized office; One bedroom plus a full bathroom; A laundry room; Two separate walkouts/accesses to the back/front yard; The expansive backyard is a rare find in the city and offers: A sparkling in-ground swimming pool; Two large entertainment decks; A basketball court; Two storage sheds; A brand-new privacy fence and more. Freshly painted throughout, move-in ready! Located minutes from top-rated schools, community center, Bayview Village Shopping Centre, TTC , and Highway 401, this home delivers the perfect blend of luxury, space, and unbeatable convenience. It is truly a must-see! Don't miss this incredible opportunity to own 217 Wilfred Avenue! (id:49187)
1017 - 51 East Liberty Street
Toronto (Niagara), Ontario
Welcome to your perfect first home! This beautifully updated, nearly 600 sq ft 1-bedroom condo in the heart of Liberty Village offers an incredible opportunity to get into the market in one of Torontos most vibrant and desirable neighbourhoods. A full wall of large windows fills the home with natural light, while the spacious balcony provides stunning lake views ideal for morning coffee or evening relaxation. With freshly painted walls, stylish updated light fixtures, and a fresh, welcoming aesthetic, this move-in ready condo is perfect for anyone looking for both comfort and style. There is even a smartly positioned nook, ideal for a desk or small home office setup. Rarely offered parking and a locker are included, an exceptional value in this sought-after community. Enjoy peace of mind with low maintenance fees and a well-managed building featuring top-tier amenities: 24-hour concierge, outdoor pool, gym, sauna, party room, and visitor parking. Just steps from the TTC, CNE, Lakeshore, Fort York, and an array of trendy restaurants, cafes, health clubs, and local parks, you'll be at the centre of it all. Whether you're starting your homeownership journey or looking for a smart investment, this condo checks all the boxes for lifestyle, location, and value. Don't miss this incredible opportunity to get into the market and own a stunning condo in Liberty Village! Open House Saturday May 10 2-4pm & Tuesday May 13 4-7pm (id:49187)
239 Monck Rd Cty 45
Kawartha Lakes (Dalton), Ontario
It's time to relax and get back to nature. Enjoy the water views and ever-changing sunsets. Calm and quiet, with outdoor deck. Year round activities include fishing, boating, canoeing and paddle boarding. Short proximity to Casino Rama for entertainment, plus Orillia for shopping and services. Quick Closing is available for summer fun. Big upside potential . This is an Estate Sale whereby the house and appliances are being sold in As-Is condition. (id:49187)
10 - 21 Atessa Drive
Hamilton (Ryckmans), Ontario
Welcome to Unit #10 - 21 Atessa Drive, Hamilton! This spacious and beautifully designed end-unit townhome offers over 2,100 sq. ft. of finished living space and a unique side yard, providing extra outdoor space for your enjoyment. With 3 bedrooms and 4 bathrooms, this home is perfect for families or those who love to entertain. The main floor boasts an open-concept layout with tall ceilings, creating a bright and inviting space. The living room flows effortlessly into the dining room and kitchen, making it ideal for gatherings. The main floor also features a powder room for convenience and easy access to the backyard through patio doors, offering seamless indoor-to-outdoor living. Upstairs, you'll find two generously sized bedrooms, plus a very spacious primary bedroom with an ensuite bathroom and a walk-in closet. The second floor also includes a large walk-in laundry room, adding extra functionality to this well-designed space. The fully finished basement offers even more value, featuring a fourth bathroom and an open-concept area that can be customized to suit your needs whether its a recreation room, home gym, or additional storage. Step outside to enjoy a fully fenced backyard with a bonus side yard, providing ample room for outdoor activities, gardening, or simply relaxing in a private setting. Conveniently located close to major highways, shopping centers, and parks, this home offers the perfect blend of comfort and accessibility. Don't miss out on this exceptional opportunitybook your private showing today! (id:49187)
270 King Edward Avenue
Ottawa, Ontario
Huge opportunity to own in one of Ottawa's most dynamic & walkable neighbourhoods! Located in the ByWard Market, this 2 Bed/2 Bath Domicile-built stacked terrace (2003) is 985 sqft. is surrounded by a mix of culture, cuisine & convenience. W/ street parking available on Clarence St & Cumberland, & the future boutique hotel development across the street offering short & long-term stays, this location is being revitalized. Benefit from a $20M investment plan that incl. a pedestrian-only William St. & dedicated arts & culture zone (This project is expected to be completed by the end of 2026, just in time for the Markets 200th anniversary in 2027.) The Market is one of Canada's oldest & most iconic neighbourhoods, home to the National Gallery of Canada, Parliament Hill & Major Hills Park. From gourmet restaurants & trendy cafés to lively patios & local favourites, the food scene is unmatched. The Market transforms by night into a buzzing entertainment hub w/ live music & vibrant nightlife. Outdoor enthusiasts will appreciate nearby Majors Hill Park with its scenic walking paths & panoramic views of the Ottawa River & Rideau Canal. Retail shopping nearby w/ the Rideau Centre just a short walk away as well as unique specialty stores like La Bottega Nicastro, Beyond the Pale Taproom , The French Baker & neighbourhood treasure Chez Lucien (Just mins walk from this location). Ideal for professionals & those seeking an urban lifestyle, this location offers walkable/ Electric Scooter access to government buildings, major employers & transit incl. the LRT & walking paths that surround the community. Quick connection to Gatineau via the MacDonald-Cartier & Alexandra bridges. New carpet on stairs, 2nd lvl and freshly painted throughout w/ a new Frigidaire dishwasher in (2024), your convenient condo offers tremendous value & chance to be apart of an exciting new chapter, in the heart of the Nation's Capital. Low Condo fees: $405.78/m. Love the lifestyle, love where you live! (id:49187)
217 Rolling Meadow Crescent
Ottawa, Ontario
Welcome to this beautifully maintained 3-bedroom, 3-bathroom home, nestled in a sought-after, family-friendly neighborhood just minutes from parks, schools, shopping, and all the amenities you need! The main level features warm hardwood flooring and a spacious, sun-filled eat-in kitchen complete with stainless steel appliances and plenty of cabinet space. A cozy dining nook is the perfect spot for casual meals or entertaining. Upstairs, you'll find three generously sized bedrooms, including a bright and airy primary suite with a walk-in closet and ensuite. A second full bathroom completes the upper level, ideal for busy mornings or guests. The fully finished lower level offers even more space to relax and unwind, with a welcoming family room centered around a gas fireplace perfect for cozy evenings or movie nights. Step outside to a lovely deck, perfect for summer BBQs, morning coffee, or simply enjoying the outdoors. With great curb appeal, thoughtful updates, and a prime location, this home is a perfect blend of comfort, style, and value. Come see it for yourself you wont be disappointed! (id:49187)
2386 Holyhead Drive Unit# Lower
Burlington, Ontario
Welcome to this bright and spacious lower level unit in the desirable Brant Hills neighbourhood of Burlington. Featuring a modern kitchen with stainless steel appliances, an open-concept living and dining area, and large windows that bring in plenty of natural light, this unit offers comfort and convenience. Enjoy a generously sized bedroom, an updated full bathroom, private in-suite laundry, and a separate entrance for added privacy. Tenants also have shared access to a beautifully landscaped backyard with a pergola-covered patio. Located close to great schools, Hwy 407, escarpment trails, transit, and shopping, this is a fantastic opportunity to live in a quiet, family-friendly community. One driveway parking space included; utilities can be discussed. (id:49187)
3034 Station Road
Howick (Howick Twp), Ontario
Welcome to 3034 Station Road, Fordwich where luxurious country living meets thoughtful design and functionality on nearly 3.4 acres of beautifully landscaped land. This custom-built bungalow boasts over 3,000 sq. ft. above grade with accessibility in mind, offering wide hallways, doors, and a main-floor layout perfect for families or retirees alike. Inside, you'll find 4 bedrooms, 4 bathrooms, a gourmet kitchen with high-end appliances, and a sprawling dining area ideal for entertaining. The finished basement includes a massive rec room, extra bedroom, ample storage, and even a cold cellar. The heated attached triple garage and oversized workshop with separate heat, power, and water are a dream for hobbyists or entrepreneurs. Modern comforts include a high-efficiency propane furnace, central air, water treatment systems, partial generator, and smart layout with main-floor laundry and mudroom. Enjoy tranquil pond views, peaceful walking trails, and nature right outside your door, all while being minutes from the heart of Fordwich and nearby towns like Wingham and Listowel for shopping, schools, and healthcare. Whether you're raising a family, downsizing with style, or need space to grow your business from home, this stunning property offers unmatched versatility, privacy, and quality craftsmanship. Book your private showing today and discover everything this one-of-a-kind home has to offer! (id:49187)
1704 - 55 Bremner Boulevard
Toronto (Waterfront Communities), Ontario
Toronto's Iconic Landmark, Residences Of Maple Leaf Square. Experience Lavish Downtown Luxury In This Sun-Drenched 1+1 Corner Unit With Parking & Locker! This One Bed & Den Features Open Concept, 9 Foot Ceilings, Stainless Steel Appliances & Centre Island with Granite Counter Tops. World Class Amenities Incl: Gym, Indoor/Outdoor Pool, Sauna, Business centre, 24/7 Concierge & Much More! Seconds To Harbourfront, Financial And Entertainment District, C.N. Tower, Blue Jays, Raptors. Building Connects Directly To Underground P.A.T.H & Union Station, Longo's Grocery & Restaurants. A Must See Unit! (id:49187)
155 Tapestry Drive
Ottawa, Ontario
A showstopper residence that redefines style and space- this iconic home is an entertainers dream, offering dramatic flow and unforgettable character. From the moment you step inside, you're greeted by gleaming hardwood floors and sun-filled rooms that invite connection and comfort. Thoughtfully designed with both elegance and practicality in mind, this home features a seamless transition between formal and casual spaces. The spacious living and dining areas are ideal for hosting, while the separate family room with a cozy gas fireplace offers the perfect setting for relaxed evenings. The bright kitchen and breakfast area open to a beautifully manicured backyard, creating a peaceful outdoor retreat. A convenient mudroom with separate entry provides access to the large double garage.Upstairs, the generous primary bedroom includes a serene retreat area, a spa-like ensuite, and a large walk-in closet. Three additional bedrooms with large windows fill the space with natural light and offer ample closet storage, complemented by a full bathroom to complete the upper level.The finished basement expands your living space with a large recreation room, a dedicated media room, a versatile den perfect for a guest bedroom or home office, a full bathroom, and abundant storage. Warm, welcoming, and move-in ready- this home is designed to complement your lifestyle. (id:49187)
7211 Stacey Drive
Niagara Falls (Morrison), Ontario
For Rent: Beautiful 3-Bedroom Townhouse Near Niagara Falls Prime Location & Family-Friendly Living. Welcome to this spacious and well-maintained 3-bedroom, 2.5-bathroom townhouse located just minutes from the heart of Niagara Falls! This bright, open-concept home offers the perfect blend of comfort, convenience, and lifestyle ideal for families or working professionals seeking a quality rental in a fantastic neighborhood. Key Features: 3 generously sized bedrooms perfect for families or those needing extra space for a home office or guest room. 2 full bathrooms plus a main-floor powder room for added convenience. Open-concept living and dining area with plenty of natural light. Modern kitchen with ample cupboard space. Private backyard deck perfect for summer BBQs and outdoor relaxation. Laundry included. Attached garage and driveway for parking. Prime Location Close To Everything! Minutes to Niagara Falls, with quick access to shopping, entertainment, and tourist attractions. Close to major malls, grocery stores, schools, and Niagara College. Quick access to QEW Highway and US border ideal for commuters. Walking distance to public transit, banks, and a fitness center. Tenant Requirements: Looking for AAA tenants with strong references. Must provide: Full credit report. (id:49187)
1380 Queen Street W
Caledon (Alton), Ontario
Elegantly perched on the hill, overlooking the lower Mill Pond, is this charming 3-bed, 1.5 bath, stone residence, known as the Algie Family House, with steep gable roofs, in the Victorian Gothic Style. Entrenched in area history, this home was once home to the parents of William Algie, known for constructing the Algie Family home, the neighboring red brick, William Algie House, and the stone mill complex, which operated as, The Beaver Knitting Mill, in 1881, where the Alton Mill currently stands, revitalized today. Comprised of the same local limestone as the Alton Mill, this home exudes warmth and character, sides, & backs to the forest, and sits on a mature .63 acre lot with southerly views. A covered side porch leads to a large Mud rm. Eat-in country Kitchen enjoys views over the b/yard & forest, home to many deer, turkeys, birds and wildlife. Intimate Family rm has forest views & a wood-burning fireplace. Dining open to the Sunroom w/ walkout to the yard. Large formal Living w/ hdwd flooring & large picture window as a focal point. 2nd level has a large walk-in linen. Primary w/ large walk-in closet. Bed #2 could also be used as a Primary w/ hdwd flring, a vaulted ceiling, a walk-in closet with built-in organizers & overlooks the pond. Bed #3 has laminate flring & o/looks the pond and grounds. Come and experience what Spring is like in Alton with peepers peeping, ducks, geese, red-wing blackbirds, swans, deer, and wildlife! Enjoy quaint restaurants, craft breweries, farmers markets, coffee shops, walking to neighbourhood parks, the bike pump track, the Alton Public School, the Caledon library, and nearby hiking trails and conservation areas with streams & waterfalls. Alton is a small village in Caledon, home to the Millcroft Inn & Spa, the Alton Mill Arts Centre, Hill Academy, TPC Toronto Golf course at Osprey Valley & more! All major shopping amenities in nearby Orangeville.1-hr to TO. (id:49187)

