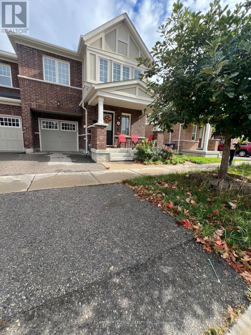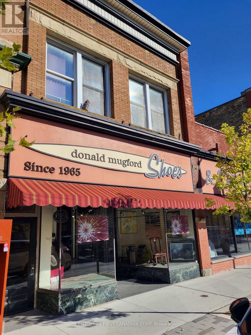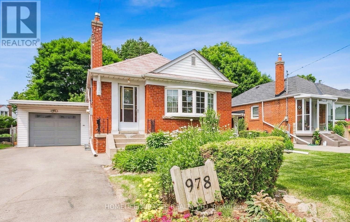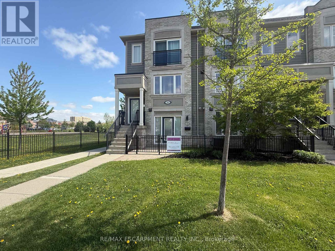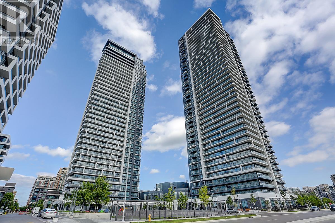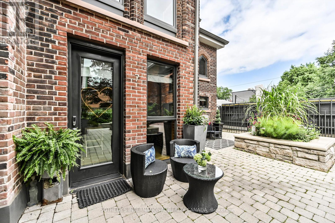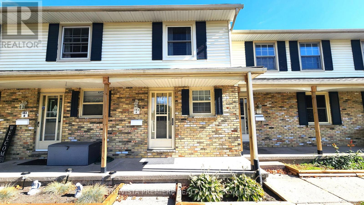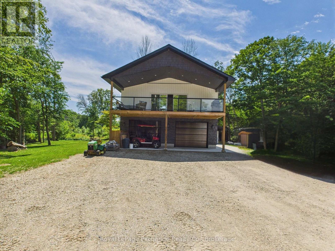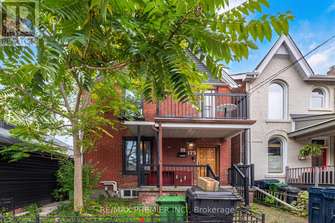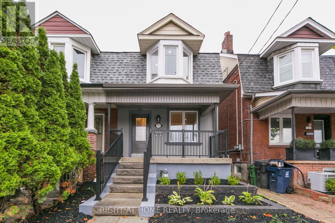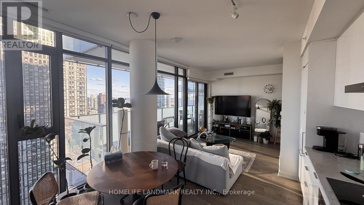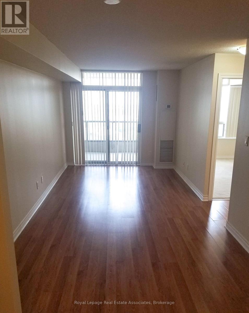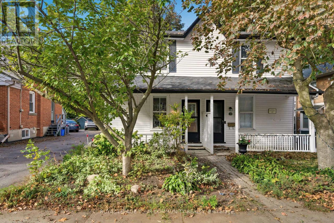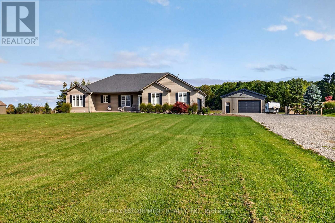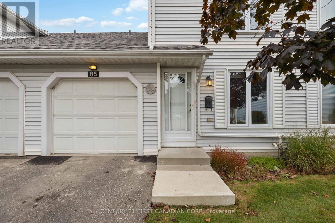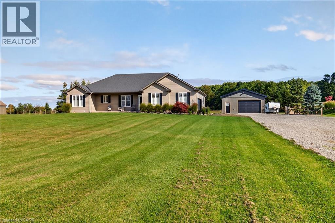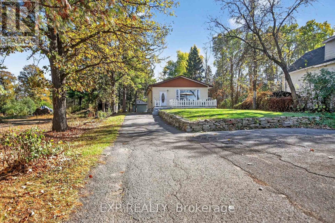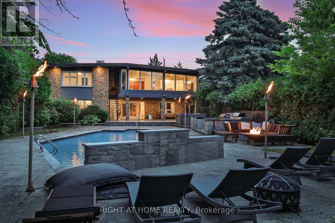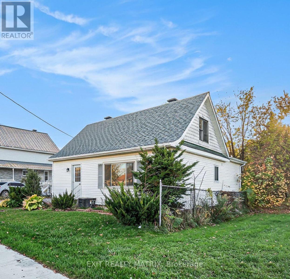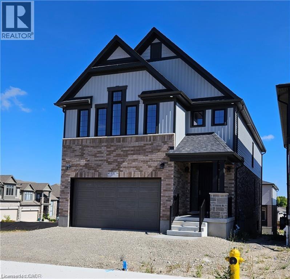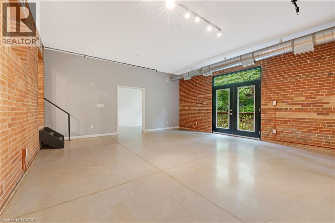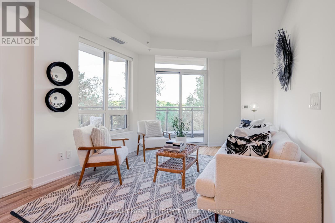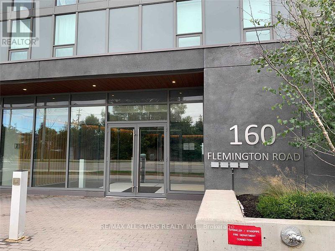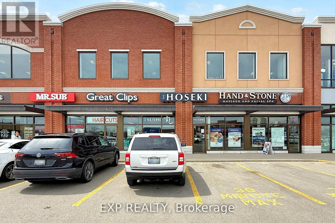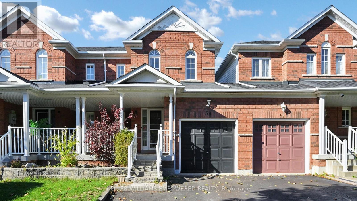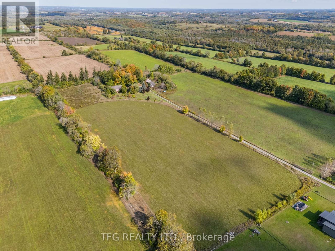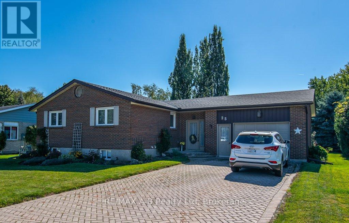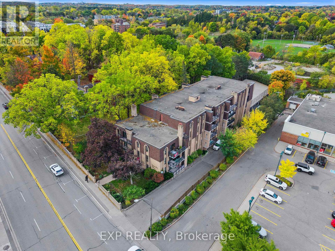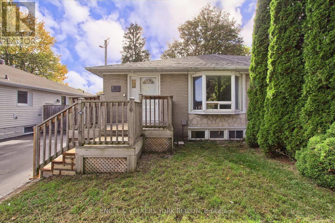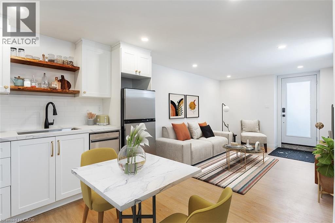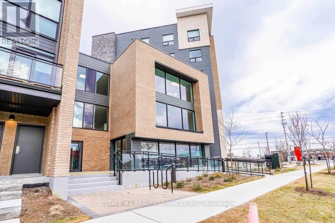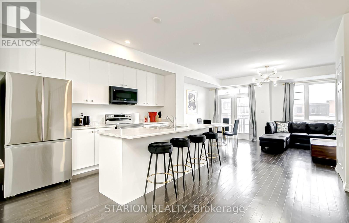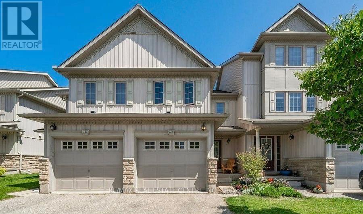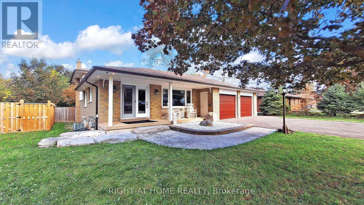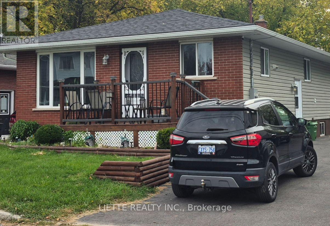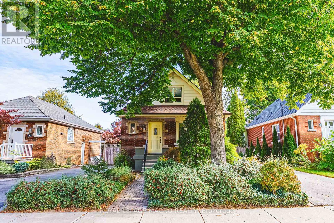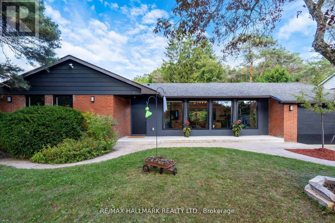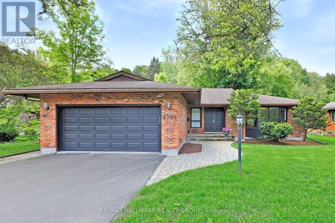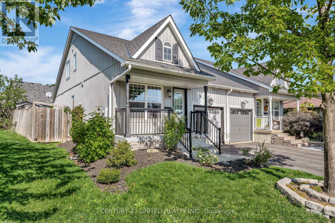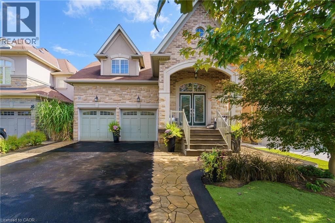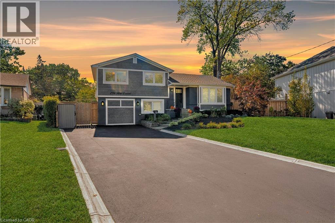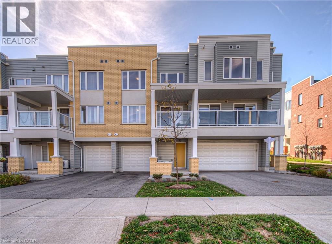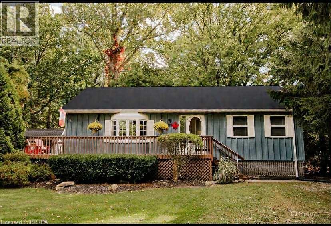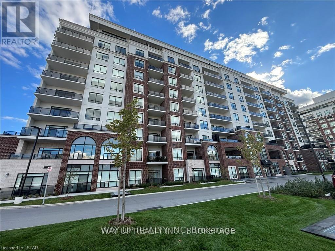Bsmt - 80 Quillberry Close
Brampton (Northwest Brampton), Ontario
Modern, spacious, and fully private 1-bedroom basement apartment featuring an open-concept .layout with upgraded finishes throughout. Enjoy a sleek kitchen with quartz countertops, extended cabinetry, stainless steel appliances, and pot lights. The bright living space includes energy-efficient LED lighting and comes furnished with a couch, centre table, side table, and bed. Generously sized primary bedroom with mirrored closet. Private ensuite laundry and one parking space included. Ideal for professionals, students, couples, or a small family Located in a family-friendly neighborhood close to parks, schools, transit, and amenities Just move in and enjoy! (id:49187)
431 Talbot Street
St. Thomas, Ontario
Welcome to St.Thomas! This primetime downtown commercial building offers a move in ready retail service with various permitted uses in the core area of this growing community. Extensive renovations have been done over the past eight years, which offers a turn key opportunity depending on your business plans! Full basement with good storage area, and 2 pc bathroom there are two back exit doors leading to back lot with 4 to 6 parking. Excellent stone front visibility in high traffic area. Close to major banks, other long term retail stores and grocery stores nearby. Public transit and public parking lots are close by, with ongoing development in the area. (id:49187)
429 Talbot Street
St. Thomas, Ontario
This prime downtown location in St Thomas property offers a move-in ready retail space or other multi-use options with C2 zoning. Located at 429 Talbot St the storefront offers excellent visibility, high traffic area with unlimited growth potential. Formally a footwear and clothing business, this building awaits a new transformation to suit your needs. Spacious basement for warehousing with conveyor belt system. The second floor currently set up for office use consisting of 4 offices, meeting area, small kitchenette and a 2pc bath. Conversion for residential use is a possibility. The office space is approximately 1100sqft with a separate entrance at the front of the building. Also two designated private parking spaces with back door entry access and alarm system. This is a great opportunity for business owners or investors in the downtown core area! (id:49187)
Main - 978 Pharmacy Avenue
Toronto (Wexford-Maryvale), Ontario
Bright & spacious 2BR main floor! Modern kitchen w/ quartz counters, backsplash & great storage. Sunny living room, large bedrooms. Flexible lease-ideal for professionals or students. Tenant pays 60% utilities. Key dep $200, parking $50/M. per car. Shared backyard, garage excluded. Near transit, STC, Costco & Hwy 401/404. Short-term lease preferred. Managed by Sawera Property Management. (id:49187)
8 - 5055 Oscar Peterson Boulevard
Mississauga (Churchill Meadows), Ontario
Rare Daniels End Unit Siding onto Park! Welcome to this charming and beautifully maintained one-bedroom condo townhouse nestled on a quiet, tree-lined street in sought-after Churchill Meadows. The open-concept layout features laminate flooring, a modern kitchen with espresso cabinetry, stainless steel appliances, and a mirrored backsplash. The spacious primary bedroom includes a walk-in closet and a large picture window with views of the private fenced terrace, a perfect outdoor retreat. Additional highlights include: 1) Street-level access for added convenience 2) One-car garage with direct access to the laundry/mud room 3) Ample extra storage in both the garage and within the unit 4) A peaceful setting next to the park. This is truly one of the best-located units of its kind. The monthly rent includes grass cutting, street snow removal and water. Tenant pays hydro and gas. AAA Tenant, Non-Smoker and No Pets. (id:49187)
2208 - 18 Water Walk Drive
Markham (Unionville), Ontario
Welcome to Times Group luxury living situated in a highly sought-after neighbourhood in Unionville. This beautiful two bedroom plus den corner unit feature 9 foot ceilings with floor to ceiling windows, breathtaking panoramic views from the north, east and the west, functional split- bedroom layout provides privacy and each have their own ensuites. Bright open concept, luxury finishes and design including crown molding, roller shades, under cabinet lights, plumbing fixtures, stone countertops and an oversized island, high end built-in stainless steel appliances and ample storage space. The bonus den/study room with access to the second balcony overlooks the east view, ideal for guest suite or home office. Riverview Condo Features a Secure Smart System, Automated Parcel Pickup, 24/7 Concierge, a 2-Storey Pavilion, a Fully Equipped Gym, Indoor pool, sauna, yoga room, Business Centre, Library, BBQ Rooftop Terrace, an Outdoor Park, and ample visitors parking available outdoor and underground. Low Condo Fee Includes Heat, Air Conditioning, Internet (approx. 3 years ), One Locker, and Parking included. Within the Highly Desirable Unionville High School and Bill Crothers Secondary Boundary, York University, Close to Neighborhood Amenities Such as Whole Foods, LCBO, Downtown Markham, and Main Street Shopping, Restaurants, Cinema, Toogood Pond, Go Station, Highway 404, and 407, public transit on Hwy 7 all within your reach. Please note property tax amount is interim for 2025. (id:49187)
Th7 - 40 Westmoreland Avenue
Toronto (Dovercourt-Wallace Emerson-Junction), Ontario
Magnificent 4 storey Townhome carved from a 1914 Neo-Gothic Church, creating one of Toronto's most spectacular landmark Church conversions. Meticulously restored, preserving the historical details while incorporating modern updates, this Heritage property is a true masterpiece. Even the old bell tower was preserved! Tucked away in a discreet courtyard, Townhome 7 offers soaring cathedral ceilings, original intricate wooden details, exposed original brick masonry, wooden trusses, stone columns, gothic brick arches, an illuminated custom catwalk, workout area with ensuite shower, spacious Primary 3rd floor bedroom, a luxurious 4th floor 5 piece ensuite and custom built-in storage spaces. The Lower Level has a Mud Room/Storage area with direct access to the private, underground oversized parking space set up for electric charging. This unit was built to be the most secluded within the development and there is little to no neighbouring noise. There is nothing to compare to this special space! **EXTRAS** Just steps to the popular neighbourhood of Bloor & Dovercourt, the infamous Ossington Strip, local shops, restaurants, public transportation, and easy access to Downtown. This is a rare opportunity to own a piece of Toronto history. Please, note there are highly co-operative tenants who are leaving in a month.* (id:49187)
Lot E68 - 1331 Turnbull Way
Kingston (City Northwest), Ontario
**$8,000.00** Exterior upgrade allowance! Explore the possibilities of building with Greene Homes! This 2,215 sq. ft., two-storey Tundra model offers incredible value and flexibility. Designed with a rough-in for a future in-law suite complete with a separate entrance, provisions for a future kitchen sink and stove, and additional washer and dryer hookups, it's perfect for accommodating various buyer needs. The main floor includes a spacious office, a 2-piece bathroom, and an open-concept layout combining the Great Room, Kitchen, and Dining Nook. The Kitchen features a central island with a breakfast bar and elegant Quartz countertops. Upstairs, you'll find four bedrooms, including the Primary Suite, which boasts a 5-piece ensuite and a large walk-in closet. A convenient laundry room is also located on the second floor. Built with Greene Homes signature high-end finishes, this home also includes central air conditioning and a paved driveway. Don't miss this chance to make a Greene Home yours! (id:49187)
E - 143 Wellesley Crescent
London East (East I), Ontario
Welcome to Unit E at 143 Wellesley Crescent. This spacious 2-bedroom, 1-bath home offers over 1,300 square feet of finished living space. With open living and dining areas, the layout provides comfort for daily living and hosting friends and family. The kitchen is bright and functional, with plenty of counter and cupboard space. The full bathroom features modern finishes, and water is included in the rent, making monthly budgeting easier. Set in a quiet, well-maintained complex, the home is close to parks, schools, shopping, and transit, offering both convenience and peace of mind. The landlord is seeking tenants who value stability and long-term occupancy. A 12-month lease is preferred. Applicants will be asked to provide rental references, proof of income, a credit report, and tenant insurance. This is a great opportunity to lease a bright and comfortable home in a family-friendly neighbourhood. November 15th occupancy available - Contact us today to book your showing. (id:49187)
127 Hemlock Street
Huron-Kinloss, Ontario
Welcome to 127 Hemlock Street in Point Clark-a stunning modern chalet-style home built in 2021, designed for comfort, style, and convenience. Just 1.1 km from the pristine sandy beaches of Lake Huron, this residence invites you to enjoy a tranquil lakeside lifestyle with the benefits of contemporary living. Enter through the spacious 29' x 22.5' double car garage, beautifully finished with Trusscore paneling and offering ample room for vehicles, tools, or recreational gear. Versatile in design, it can easily transform into a lively retreat with space for a pool table, couches, TV, or ping pong. Behind the garage, an attached storage shed with exterior access provides extra space for seasonal items or workshop needs. A long gravel driveway with a concrete apron welcomes guests and ensures plenty of parking. Inside, the open-concept main living area features vaulted ceilings, abundant pot lights, and a sleek electric fireplace that anchors the room in warmth and style. The high-end kitchen showcases stainless steel appliances, a large double sink, and a practical pot filler, all seamlessly flowing into the dining and living areas. Step out to the 305 sq. ft. covered balcony-ideal for outdoor dining or morning coffee. The ground level includes a bedroom and a stylish three-piece bath for flexible living. Upstairs, discover two generous bedrooms, including a primary suite with a walk-in closet and a three-piece ensuite featuring a tiled shower. A four-piece bath with tiled floors and ample cabinetry completes the upper level. Comfort is ensured year-round with radiant in-floor heating and efficient dual-unit ductless splits for cooling. Just 15 minutes to Kincardine and 30 minutes to Bruce Power, this exceptional home blends lakeside living with modern luxury-a truly unique opportunity in Point Clark. (id:49187)
2nd & 3rd Floor - 175 Hallam Street
Toronto (Dovercourt-Wallace Emerson-Junction), Ontario
Welcome to 175 Hallam Street Upper Levels (2nd & 3rd Floors) Available for Lease. All Inclusive with a Total of 4 Bedrooms - Each with its Own Closet. Just an 11 Minute Walk to Subway - Christie Station, Short Walk to a Number of Bus Stops and Minutes to Gardiner Expressway. Close Proximity to Dufferin Mall & Many Local Boutiques, Cafes, and Restaurants Along Bloor Street West. Plenty of Amenities that Cater to a Variety of Lifestyles. Recreational Green Spaces such as Dovercourt Park, Christie Park, & Wallace Emerson Park. Pet Friendly with Restrictions. (id:49187)
701 Dupont Street
Toronto (Dovercourt-Wallace Emerson-Junction), Ontario
Welcome to your ultimate investment property on one of the most redeveloped and overhauled streets in Annex - Dupont. Fully renovated and reconfigured top to bottom with new electrical, plumbing and HVAC in 2019. Located within a short walk to Christie subway station, grocery stores, restaurants, bars, breweries, cafes, parks, trails and schools. Quick commute to Yorkville or UofT puts this 3-unit home on every tenants radar. Ideal for short-term or long-term rental arrangements. Top two floors feature a separately metered, spacious 2-bedroom owners suite (usually rents for $3,350+) with its own laundry and sundeck overlooking the backyard. Another 2-bedroom on the main floor (usually rents for $2,950+) and 2-bedroom in the basement (currently rented for $2,000) sharing a dedicated laundry room. Spacious backyard and 2-car detached garage which can be redeveloped into a laneway house for additional income. This income property is a turn-key solution for investors looking to acquire a solid income-generating asset for years to come. (id:49187)
3516 - 20 Lombard Street
Toronto (Church-Yonge Corridor), Ontario
Stunning Luxury Yonge & Rich Condo Are Above 35th Floor North East Corner Unit Is 2 Br + 2 Full Bath, Huge Balcony, 1 Parking + 1 Locker. Gorgeous City View. Open Concept Design. 9' Smooth Ceiling. Pre-Finished Engineered Wood Floor. Stainless Steel Appliances. Steps From The Subway, Path, Eaton Center, Ryerson U, U Of T, And Financial Districts. (id:49187)
2208 - 3880 Duke Of York Boulevard
Mississauga (City Centre), Ontario
Welcome to Ovation at City Centre, a highly sought-after Tridel community in the heart of Mississauga. This 1-bedroom + den, 1-bathroomsuite offers a bright and efficient layout with floor-to-ceiling windows, wide-plank flooring, and a private balcony with open views. The modern kitchen features stainless steel appliances, stone countertops, and ample cabinetry. The versatile den is ideal for a home office or guest space. Additional highlights include a spacious primary bedroom, 4-piece bathroom, and in-suite laundry. Residents enjoy access to resort-style amenities including a 30,000 sq ft recreation centre with an indoor pool, gym, bowling alley, billiards room, virtual golf, party rooms, theatre,24-hour concierge, and more. Perfectly located steps from Square One Shopping Centre, Celebration Square, Sheridan College, and public transit, with quick access to major highways. (id:49187)
30 Elizabeth Street S
Richmond Hill (Mill Pond), Ontario
Perfect for FIRST TIME BUYERS, ready to own a freehold home or for those looking to DOWNSIZE without compromise - this home delivers it all. This enchanting semi-detached home is one that perfectly blends sophisticated charm with timeless character. Nestled in the highly sought-after Mill Pond community, this residence sits on a rarely offered 153 ft deep lot featuring a fully fenced backyard and a picturesque front porch - ideal for enjoying quiet mornings or evening sunsets. Step inside to a warm and inviting family room exuding comfort and character, highlighted by a large window, pot lights, and a cozy electric fireplace. Offering a seamless flow from the family room to the dining area, creating an open and connected main floor ideal for both everyday living and entertaining. Throughout the home, century-old hand-hewn beams and refined hardwood floors on the main level add architectural depth and rustic authenticity. The bright, updated kitchen is both functional and stylish featuring a breakfast bar, quartz countertops, ample storage space, a side entrance, and a walk-out to your private backyard retreat with a deck and patio perfect for entertaining or simply creating peaceful moments surrounded by nature. A thoughtfully located powder room completes the main level. Upstairs, discover a bright and open second level that offers versatility and charm. The primary bedroom includes a walk-in closet, while the second bedroom provides comfort for family or guests. A sun-filled open area with a window offers the perfect space for a home office or den, combining elegance with functionality. The generously sized main bathroom is impressive and highly functional - a true luxury for daily living. Located just steps from vibrant shops, the Richmond Hill Centre for the Performing Arts, top-rated schools, and scenic Mill Pond walking trails, this home delivers the best of community, character, and convenience making it an ideal choice for families and professionals alike. (id:49187)
849 River Road
Pelham (Fenwick), Ontario
Experience the perfect blend of luxury and comfort in this stunning 1,902 sq. ft. bungalow set on 2.09 beautifully landscaped acres. Fully renovated main level and truly move-in ready. This 3 bedroom, 2 bath home is designed to impress. Step inside to find Luxury Vinyl Plank flooring throughout, freshly painted interiors, and a gorgeous modern kitchen with a breakfast bar, idealfor morning coffee or casual entertaining. The spacious great room boasts soaring cathedral ceilings, custom fireplace, and built-in shelving, creating the perfect gathering space for family and friends. The 1,853sq ft partially finished basement offers endless potential. Outdoors, you'll fall in love with the in-ground pool with nothing but open space, offering the ultimate private oasis. The backyard deck features both a cozy covered seating area along with a covered culinary space, perfect for summer barbecues and evening entertaining. For hobbyists or those with a love for mechanics, the separate serviced shop (with both water and hydro) provides ample room for projects, storage, or toys. This property truly has something for everyone inside and out. (id:49187)
85 - 120 Centre Street
London South (South E), Ontario
Welcome to Hillside Heights! This desirable Condo Community is well managed, well maintained, has low maintenance fees and is family and pet friendly. Unit #85 is a west facing unit that backs onto a parklike open green space that is accessible from the private fenced patio. The main floor has inside access from the garage, a large eat in kitchen, dining room, living room and 2pc bathroom. Upstairs the large primary bedroom easily fits a king sized bed, a bureau/desk and has a walk in closet. The generous second bedroom also has a walk in closet and the third bedroom has a double closet. The second floor bathroom is a 4pc with new tub with modified access. (id:49187)
849 River Road
Fenwick, Ontario
Experience the perfect blend of luxury and comfort in this stunning 1,902 sq. ft. bungalow set on 2.09 beautifully landscaped acres. Fully renovated main level and truly move-in ready. This 3 bedroom, 2 bath home is designed to impress. Step inside to find Luxury Vinyl Plank flooring throughout, freshly painted interiors, and a gorgeous modern kitchen with a breakfast bar, ideal for morning coffee or casual entertaining. The spacious great room boasts soaring cathedral ceilings, custom fireplace, and built-in shelving, creating the perfect gathering space for family and friends. The 1,853sq ft partially finished basement offers endless potential. Outdoors, you’ll fall in love with the in-ground pool with nothing but open space, offering the ultimate private oasis. The backyard deck features both a cozy covered seating area along with a covered culinary space, perfect for summer barbecues and evening entertaining. For hobbyists or those with a love for mechanics, the separate serviced shop (with both water and hydro) provides ample room for projects, storage, or toys. This property truly has something for everyone inside and out. (id:49187)
96 Constance Lake Road
Ottawa, Ontario
This impressive home offers nearly 3,000 square feet of living space, blending comfort, versatility, and natural beauty. The open-concept main level features a bright eat-in kitchen, dining room, and a spacious family room ideal for both gatherings and relaxed everyday living. You'll also find 3 good-sized bedrooms, 1 full bathroom, and a main floor laundry room providing ample space for the whole family. The walk-out lower level adds even more flexibility, featuring a large family room, 2 additional bedrooms ,kitchen area, and laundry facilities perfect for an in-law suite, guest accommodations, rental unit, home based business or multi-generational living. Average heat and hydro $305 monthly. Outdoors, enjoy the peaceful lakeside setting from your large front porch, ideal for morning coffee or evening sunsets. The rear interlock patio and deck provide wonderful spaces for entertaining or simply relaxing in nature. A workshop-sized shed offers plenty of room for storage, hobbies, or creative projects. Next to Constance Lake, a boat lauch ,restaurant and lodge this home delivers a rare mix of serenity and accessibility just minutes from the Kanata North Tech Park and with easy access to Highway 417. A special property offering spacious lakeside living with modern convenience in a sought-after location. (id:49187)
40 Heathview Avenue
Toronto (Bayview Village), Ontario
An Architectural Gem On A Ravine Lot In Prestigious Bayview Village Set On An Exceptional 64.5' x 236.5' Ravine Lot In One Of Toronto's Most Coveted Enclaves -- This Grand Raised Bungalow Boasts Over 5,000 Sq. Ft. Of Refined Living Space, Seamlessly Blending Timeless Elegance With Modern Luxury. The Main Level Showcases A Light-Filled Living Room Framed By Expansive Picture Windows Overlooking A Secluded Backyard Oasis. A Formal Dining Room Opens To A Walkout Deck, Creating A Seamless Indoor-Outdoor Flow For Sophisticated Entertaining. Gourmet Eat-In Kitchen Is A Chefs Dream, Featuring Double Built-In Ovens, Stone Backsplash, Two Sinks, Abundant Cabinetry, And Premium Appliances Throughout. The Opulent Primary Retreat Offers A Five-Piece Spa-Inspired Ensuite, A Cozy Fireplace, A Walk-In Closet, And Tranquil Views Of The Lush Ravine. Two Additional Upper-Level Bedrooms Offer Generous Space, Double Closets, And Access To A Thoughtfully Designed Three-Piece Bath With Walk-In Shower. The Expansive Walk-Out Lower Level Is Tailored For Relaxation And Entertaining, Highlighted By A Gas Fireplace, Spacious Recreation Room, Additional Bedroom, Separate Laundry Room With Built-Ins, And Ample Storage. Step Outside To A Resort-Caliber Backyard Featuring A Heated Pool With Waterfall, Covered Patio, And The Rolls-Royce Of Jacuzzis. The Full Outdoor Kitchen Is Equipped With Dual BBQs, A Running Water Sink, Mini Fridge, Generous Counter Space, And Storage Perfect For Hosting At Scale. With Four Separate Entrances, A Ravine-Lined Lot, And Access To Top-Tier Schools Including Earl Haig Secondary, This Rare Offering Combines Prestige, Privacy, & An Unmatched Lifestyle. Minutes From Bayview Village, Highways, And Transit. This Is Luxury Living Without Compromise. (id:49187)
3498 Sarsfield Road
Ottawa, Ontario
Charming Country Living with Room to Grow - Just 10 Minutes from Orleans! Welcome to this cozy and inviting 2-bedroom + den home, perfectly nestled on a sprawling, fully fenced lot in the peaceful and family-friendly community of Sarsfield. Offering the best of both worlds - tranquil rural living with easy access to city conveniences - this property is ideal for anyone looking for space, privacy, and potential. Step inside to discover a warm and welcoming interior, featuring two comfortable bedrooms, a versatile den/home office, and an unfinished basement ready for your personal touch - whether you envision a rec room, home gym, or additional bedroom. The real standout is outside: the property boasts a massive 1100+ sq. ft. two-storey shop, fully insulated and heated, complete with a 12' x 28' lean-to for extra storage - perfect for hobbyists, mechanics, or small business owners. Enjoy summer days in the 21-foot pool, host friends and family in the large screened-in gazebo, or simply relax in the serenity of your private, tree-lined yard. With so much outdoor space, there's endless potential for gardens, pets, or play. Additional highlights: Safe and quiet neighbourhood Just 10 minutes east of Orleans Fully fenced yard - ideal for kids and pets, Tons of parking and room for toys or trailers. This unique property offers exceptional value with the space and flexibility to make it your own. Don't miss your chance to live the country lifestyle just minutes from the city! (id:49187)
231 Greenwood Avenue
London South (South D), Ontario
Purpose built four plex with 2 bedrooms in each unit with with strong valued opportunity with City of London approval to covert into an 8 plex with four 2 bedrooms on the main level and four 2 bedroom lower units. All units have been renovated from top to bottom. Presently 2 units have been converted into 2 bedroom upper and 2 bedroom lower units. The other 2 units are 2+1 bedrooms with a finished bathroom and lower levels roughed in for a 2nd bedroom and kitchen. Strong value-add opportunity with upside already approved. Conversion will increase NOI by over $30,000 annually and lift valuation by approximately $432,000. Present Gross annual Income $132,000 net $115,209.03 Potential Annual Income converting to 8 x 2 bedroom units is $163,200.00 net $146,119.03 at 6.5 cap bring valuation to $2,248,000. Over $400,000 value upside potential based on developed property income. Asking price premium includes updates to all units complete, OLT and City of London zoning approvals, permit and drawings, 8x2 development approximately 75% complete." (id:49187)
576 Balsam Poplar Street
Waterloo, Ontario
Stunning One Year Old Home in the Well Sought after Vista Hills Neighbourhood A Great Place for Families to grow together. This Activa built home has all of the features that you are looking for. 5 Bedrooms And 5 Bathrooms An Inviting Foyer leads you to the large Great Room with Hardwood Floors and leads in to a Chef Style Kitchen with Custom Oversized Cabinets Island, Quartz countertops and a Pantry for additional storage after a visit to the local Costco.The Laundry/Mud Room is on the Main Floor with Built in Cabinets and ample storage closets, The upper lever has a large Primary Bedroom, Huge Walk In Closet and an Ensuite that is your private Oasis featuring double sinks, Free Standing Tub and Glass Walk in Shower, the next bedroom is also large and has a four piece Ensuite, the last two bedrooms are connected by a Jack and Jill Bathroom. The Fully finished Basement has a large Rec Room with a Walk out Patio Door, Well lit Bedroom with ample Windows and an additional Bathroom with Walk in Glass Shower.Perfect Home for the in laws or growing Families to have a Separate space in the basement with total privacy. All of this and close to Shopping, Downtown Waterloo, Markets, Big Box Store Shopping and a bus route to both Universities. (id:49187)
85 Spruce Street Unit# 206
Cambridge, Ontario
This modern industrial-style condo at 206-85 Spruce Street in Cambridge offers TWO PARKING SPACES, a storage locker, and over 1,200 sq. ft. on a single level. Exposed brick, high ceilings, and oversized windows fill the space with natural light, giving it bold urban character. The open concept living and dining areas feature double doors to a private balcony overlooking greenspace. The kitchen combines sleek cabinetry, ample counters, and built-in storage with industrial flair. The primary bedroom includes a walk-in closet that leads directly to the ensuite, while the second bedroom and powder room offer flexible space for guests or a home office. Steps from downtown Cambridge and the Gaslight District, with shops, dining, and trails just minutes away, this home blends industrial style, convenience, and walkable city living—a rare find in Cambridge! *Note some photos are virtually staged* (id:49187)
205 - 840 Queens Plate Drive
Toronto (West Humber-Clairville), Ontario
Experience upscale living with terrific value in this modern and spacious 2-bedroom + den, 2-bathroom residence in Etobicoke's convenient Humberwood community. Encompassing over 1,000 sq. ft. of thoughtfully updated space, this bright condo features a desirable and generous open-concept split plan layout, offering privacy between the two bedrooms while maintaining an airy flow. The bright, gourmet kitchen is appointed with sleek stainless steel appliances and granite countertops, and the living area opens to coveted sweeping, unobstructed views of the lush Humber Arboretum - a rare blend of sophistication and tranquility. Enjoy sunsets and serenity from your expansive wraparound balcony with envious western exposure. The versatile den is ideal for a private office or spacious dining room. Thoughtful updates include new light fixtures and fresh paint throughout, plus incredible storage with walk-in closets in both bedrooms plus a storage locker at your private parking space. Residents in this modern condo tower enjoy an array of upscale amenities, from the concierge to a stylish party room and lobby, as well as a well-appointed gym, designed to complement a refined urban lifestyle. Perfectly positioned across from Woodbine Racetrack and the Great Canadian Casino, with Humber College North Campus just minutes away, the location balances vibrant energy with natural beauty. Effortless connectivity via Highway 427, GO transit and Toronto Pearson International Airport (YYZ) ensures exceptional convenience for both business and leisure travel. Nearby shopping, dining and everyday conveniences complete the picture of a dynamic and well-connected community. (id:49187)
802 - 160 Flemington Road
Toronto (Yorkdale-Glen Park), Ontario
Experience downtown living with all the comforts of the suburbs! Welcome to The Yorkdale Condominiums, perfectly located just steps from transit and within walking distance to Yorkdale Mall. This bright and inviting unit features two spacious bedrooms, two full bathrooms, in-suite laundry, and a balcony that extends the full width of the suite-offering stunning views of downtown Toronto. Enjoy unbeatable convenience with easy access to all amenities, minutes to Highway 401, and just a short drive to the city core! (id:49187)
832 Mathieu Street
Clarence-Rockland, Ontario
Welcome to Golf Ridge. This house is not built. This 3 bed, 3 bath middle unit townhome has a stunning design and from the moment you step inside, you'll be struck by the bright & airy feel of the home, w/ an abundance of natural light. The open concept floor plan creates a sense of spaciousness & flow, making it the perfect space for entertaining. The kitchen is a chef's dream, w/ top-of-the-line appliances, ample counter space, & plenty of storage. The large island provides additional seating & storage. On the 2nd level each bedroom is bright & airy, w/ large windows that let in plenty of natural light. Primary bedroom includes an ensuite. The lower level is unfinished ( but can be finished ) and includes laundry & storage space. The 2 standout features of this home are the Rockland Golf Club in your backyard and the full block firewall providing your family with privacy. Photos were taken at the model home at 325 Dion Avenue. Flooring: Hardwood, Ceramic, Carpet Wall To Wall (id:49187)
103 - 491 Appleby Line
Burlington (Appleby), Ontario
Turnkey sushi restaurant for sale in the heart of Burlington! Hoseki Sushi Pop-Ups, located at 491 Appleby Line #103, is a beautifully maintained and well-equipped operation with a loyal customer base and glowing online reviews. Known for its fresh ingredients and creative menu, the restaurant enjoys high visibility in a busy plaza with steady foot traffic. This is a perfect opportunity for a new owner to step into a profitable business with room for growth through catering, delivery, or expanded hours. All chattels and equipment includedjust walk in and take over! (id:49187)
59 Melody Drive
Whitby (Brooklin), Ontario
Welcome to 59 Melody Drive - a beautifully maintained 3-bedroom townhome that offers warmth, comfort, and everyday convenience in one of Whitby's most family-friendly neighbourhoods. Step onto the charming front porch and into an open-concept main floor featuring gleaming hardwood and ceramic tile flooring, perfect for relaxed living and easy entertaining. The kitchen boasts a breakfast area with walk-out to a large deck and fully fenced, landscaped backyard with a mature maple tree - ideal for morning coffee or weekend gatherings. Upstairs, the spacious primary bedroom offers a vaulted ceiling, 4-piece ensuite, and walk-in closet, while two additional bedrooms provide flexible space for family or work-from-home needs. The professionally finished basement adds extra living space with pot lights and stylish wall sconces. Enjoy being just minutes from parks, top-rated schools, shopping, and nature trails, with quick access to Hwy 401, 407, and Whitby GO for effortless commuting. (id:49187)
996 Third Line
Otonabee-South Monaghan, Ontario
Incredible 95+ acre farm with scenic views and unrivaled privacy just north of Rice Lake in charming Bailieboro. This breathtaking property consists of 70 workable acres w Otonabee loam soil, 7 acre pasture, 10 acre old heritage apple orchard, w the remaining 8.41 acres consisting of lawn space, small woodlot north of the home and plantation west of the home (wind & noise barrier). Set back at the end of a long laneway sits a beautiful all-brick custom bungalow w walk-out basement and great in-law potential. Classic covered front porch offers the perfect spot for a morning coffee. Main floor w gleaming hardwood floors throughout offers a functional layout w thoughtful design and lots of character. Bright kitchen w custom butternut cabinetry and centre island connects w an open dining space, cozy living room w energy efficient brick trombe wall w mantle and semi-private den/office space w walkout to large composite deck w southern exposure. Spacious primary bedroom w large windows and 3-piece ensuite w soaker tub. Main floor is completed with 2nd bedroom, 3-season sunroom/potential 3rd bedroom w walkout to yard and a shared 3-piece bath. Fully-finished lower level offers incredible in-law potential w above grade windows, walkout entrance, and sink rough-in for kitchenette or wet bar. Lots of living space offering 2 bedrooms, rec room, sitting room w woodstove, mudroom, den and large laundry/utility room. Attached 2-car garage w convenient inside access. Mature perennial gardens are a green thumb's dream and the surrounding yard w above ground pool offers lots of space for rest, relaxation, gardening and recreation. Property also includes a barn with 200 amp panel and storage seacan w attached lean-to. An unbeatable location just minutes from Rice Lake and a short drive to Highway 28, 115 & 401, Peterborough and Port Hope. This stunning and unique property has so much to offer! Updates: AC (21), Kitchen appiances (21), Washer (25) (id:49187)
25 Baechler Avenue
East Zorra-Tavistock (Tavistock), Ontario
Discover this beautifully maintained 2-bedroom, 2-bath bungalow, perfectly situated on a large, mature lot in one of Tavistock's most peaceful neighborhoods. Offering around 1,200 sq. ft. of comfortable main-floor living, this home impresses with its bright, open-concept layout and inviting atmosphere. The spacious open concept main level features a separate dining room for family gatherings, and large windows that fill the home with natural light. The kitchen and living areas flow seamlessly, creating a perfect space for everyday living and entertaining. Downstairs, you'll find a generous rec room complete with a cozy brick fireplace ideal for movie nights or hosting friends. The oversized single-car garage provides excellent storage options, while the large interlocking brick driveway offers plenty of parking. Set on a beautifully treed lot, this home combines small-town charm with exceptional care and pride of ownership. Prime Location, the community is just a short drive from Woodstock, and close to the 401/403 junction, connecting you to Kitchener/Cambridge, London, and Brantford. Don't miss your chance to make this stunning bungalow your new home in Tavistock! (id:49187)
203 - 15390 Yonge Street
Aurora (Aurora Heights), Ontario
Welcome to Devonshire Place, one of Aurora's most sought-after addresses - where comfort, charm, and convenience meet. This bright, beautifully maintained 2-bedroom condo offers a sunny south-facing view overlooking the historic Hillary House and tranquil, tree-filled gardens - your own private escape in the heart of the city. Freshly painted and move-in ready, the home features laminate floors in the main living areas and soft Berber carpet in the bedrooms for a perfect blend of style and comfort. The open-concept living and dining area flows seamlessly to the private balcony - ideal for morning coffee or a quiet evening unwind. The eat-in kitchen is thoughtfully designed with custom honey birch maple cabinetry, tile backsplash, and stainless steel appliances, perfect for everyday living or entertaining friends. Both bedrooms are generously sized with great closet space, and the building itself is known for its peaceful atmosphere, caring community, and meticulous upkeep. Steps from transit, parks, schools, and Aurora's vibrant downtown - this home delivers modern convenience in a classic setting. Discover easy condo living in a location that truly has it all. (id:49187)
106 Sheldon Avenue
Newmarket (Bristol-London), Ontario
Welcome to 106 Sheldon Avenue.This charming bungalow features a full legal basement apartment, registered with the Town of Newmarket, offering two self-contained units with a separate entrance. Perfect for investors or multi-generational living, this property provides excellent income potential and flexibility for a variety of lifestyle needs.The main floor has been freshly painted and showcases gorgeous new vinyl flooring throughout, creating a warm and modern feel. The driveway has been freshly paved, enhancing the property's fantastic curb appeal. The main floor offers three spacious bedrooms, while the lower level features a very large bedroom, providing plenty of space and comfort for extended family or tenants.Ideally located close to schools, parks, shopping, public transit, and all amenities, this is a wonderful opportunity to own a versatile home in a highly desirable neighbourhood. (id:49187)
113 Catharine Street N Unit# 4
Hamilton, Ontario
1 Bedroom 1 Bathroom Unit to lease in clean well maintained building. Open concept living and kitchen area featuring light vinyl floorings, quartz counter top in the kitchen and stainless steel appliances including gas range and a dishwasher. In unit laundry for added convenience. Large recessed windows let plenty of light into the unit. Enjoy a little outdoor hideaway just off the main entry. Perfect for morning coffee or after dinner treat. Gas included in lease price. Parking available. Enjoy fantastic walkability. 8 minutes walk to Hamilton General, 5 min to James ST N shopping, cafes and restaurants. 10 minutes by transit to McMaster University. Unit available starting December 1st. (id:49187)
A (Master Br) - 7 Falaise Road
Toronto (West Hill), Ontario
Renting MASTER BEDROOM (Upper) AND THE ENSUITE 4 Pcs WASHROOM (Upper) Separately in a 3 Bedroom 3 Full Washroom unit. PARKING CAN BE AVAILED WITH AN EXTRA COST. EACH of All 3 Occupants Pay 1/3 of TOTAL Utilities. Working Professionals/Master Students/Decent Newcomers Are Welcome. Huge Living Room W/O To Balcony Overlooking Goreous Courtyard! Huge Kitchen has a Breakfast Bar. Steps To Ttc, School, Park, Shopping Plaza, Groceries, UTSC, Pan Am, HGY 401, Bank, Centennial College, Clinics, Gas Station & Much More! SHARED AREA: KITCHEN, LIVING, DINING AREA, LAUNDRY, BALCONY among the mates. Enjoy the convenience of being steps from shops, grocery stores, and TTC transit, making daily errands a breeze. Need to commute? The Guildwood GO Station is just a short bus ride away, connecting you to downtown Toronto. (id:49187)
29 Granville Crescent
Haldimand, Ontario
Live in a tastefully upgraded open-concept 3B+2.5Bath executive townhome with potlights in living and primary bedrooms. Live in the heart of the exclusive and highly sought-after Caledonia neighbourhood minutes to Hamilton International Airport, Amazon Fulfilment Centre, School on Upper James, shopping, restaurants, HWY-6 and HWY-403.Take advantage of a well lite townhome with over 40K in upgrades. Modern stainless steel appliances, pot-lights, with large open concept kitchen and kitchen island alongside high-end finishes and decor. Make This Your Home. Balance Of Tarion Warranty Available **EXTRAS** Prime Stainless Steel Fridge, D/W, Electric Cooker, Microwave, Washer & Dryer with new furnace, 200AMP Electrical Panel and HWT. Property is vacant hence ease with showing at any time and immediate occupancy. (id:49187)
85 Bankside Drive
Kitchener, Ontario
Discover your dream home in the heart of Kitchener! This beautiful 3-bedroom, 3-bathroom residence boasts modern finishes and spacious living areas, perfect for families or professionals. Enjoy a bright, open-concept layout with a gourmet kitchen, stylish bathrooms, and generous bedrooms. The property also features a lovely backyard, ideal for relaxation or entertaining. Conveniently located near parks, shops, and public transport, this home offers both comfort and accessibility. Dont miss out on this fantastic rental opportunity! (id:49187)
5 Glendale Avenue
Essa (Thornton), Ontario
Welcome to 5 Glendale Ave your ticket to effortless living in charming Thornton. This home blends smart modern upgrades with good old-fashioned warmth. Arrive in style with a six-car driveway and an exceptionally built heated two-car garage the ultimate workshop, car lovers dream, or future man cave. Step up the heated interlock walkway (yes, your toes will thank you in winter) to a covered porch thats begging for a rocking chair and morning coffee. Inside, the kitchen is a showstopper sleek cabinets, a massive island, and more storage than you ever thought you needed. Glass railings keep things airy, and the family rooms cozy gas fireplace is ready for movie nights. Slide open the door to a deck and an interlock patio overlooking a huge, private yard oasis, step outside with the sounds of nothing but serene nature, enjoy an unobstructed view that backs onto green space with beautiful mature trees. Downstairs, the basement is primed for in-law suite, game room, secret lair you get to choose. It already has a separate entrance, so go wild. All this sits in the sweet spot of Essa Township: Thornton offers the peace of small-town life with easy access to HWY 27 Barrie and GTA amenities. Shopping, schools, trails, community spirit its all in the neighbourhood. In short: stylish, spacious, and ready for your story. Welcome home to 5 Glendale Ave. (id:49187)
823 Bedford Street
Cornwall, Ontario
Welcome to this ** Charming 3-bedroom brick and vinyl bungalow **, offering comfort and convenience in a family-friendly neighbourhood. The kitchen features lovely oak cabinetry, opening to a bright living room with plenty of natural light. The main floor includes three bedroom and a 4-piece bath. The finished basement provides additional living space with an open concept family room and 3-pieces bath. Basement bathtub sold as is. (presently not connected). Enjoy outdoor relaxation on the recently redone front and back deck (2023), complete with a gazebo -- Perfect for summer, evenings. Ideal for first-time buyers, young families, or those looking to downsize to a manageable, move-in-ready home. *** Note *** Furnace, A/C, air cleaner, and tankless water heater are rentals through Reliance. Details available upon request (id:49187)
31 Buchanan Street
Hamilton (Centremount), Ontario
Welcome to this charming updated 1.5-storey home in Hamilton's desirable Centremount community! Featuring 2+1 bedrooms and 2.5 bathrooms, this beautifully updated and maintained home offers comfort, style, and functionality on every level. The main floor is filled with bright natural light, showcasing hardwood flooring and California shutters throughout the living room, dining area, and family room. The updated kitchen includes stainless steel appliances and easy access to the covered backyard deck - perfect for entertaining or enjoying your morning coffee surrounded by mature trees. Upstairs, you'll find two spacious bedrooms with new plank flooring and a convenient 2-piece powder room. The fully finished basement adds exceptional living space, featuring a cozy rec room with gas fireplace, an additional bedroom, a 3-piece bath, and a separate entrance - ideal for guests, in-laws, or potential income opportunities. New furnace and A/C installed August 2025.With beautiful curb appeal and a private backyard oasis, this home combines the best of city living and serene surroundings. Conveniently located on the Mountain close to parks, schools, shopping, and highway access, this Centremount gem is move-in ready and full of charm! (id:49187)
16831 Mccowan Road
Whitchurch-Stouffville, Ontario
Experience An Extraordinary Fusion Of Luxury, Modern Craftsmanship, And Timeless Character In This Fully Renovated And Thoughtfully Extended 3 + 2 Bedroom, 4 Bath Bungalow Situated On A Spectacular 77 X 200 Ft Treed Lot In Prestigious Cedar Valley, Stouffville. Reimagined With Exceptional Detail, This Residence Boasts A Stunning Attic Conversion With Soaring 12-Ft Ceilings, Seamless Extensions That Enhance Flow And Functionality, And An Expansive Gourmet Kitchen Featuring An Oversized Island, Premium Finishes, And A Custom Full-Height Display Wall Ideal For Showcasing Wine, Glassware, And Decor. Floor-To-Ceiling Windows At Both The Front And Rear, Paired With Motorized Blinds And A Skylight, Flood The Main Level With Natural Light, Beautifully Complementing The Elegant Living Room Complete With A Designer Chandelier, Decorative Wood Fireplace, And An Included 86-Inch Auto-Adjustable Smart TV. The Main Level Offers Three Spacious Bedrooms, A Modern Powder Room, And Two Stylish Full Bathrooms Designed With High-End Fixtures. The Lower Level Extends The Home's Versatility With A Large Family Room, A Cozy Recreation Area Featuring A Wood Fireplace, Two Additional Bedrooms, A Full Bathroom, And A Professional-Grade Gym Equipped With A Pool Table And Ping-Pong Table, Along With A Convenient Walkout To The Expansive Backyard. The Property Provides Tremendous Potential For A Pool, Garden Suite, Or Custom Outdoor Oasis. Architectural Lighting, Professional Landscaping, And Unique Roof Access For Elevated Entertaining Create A Striking Atmosphere Day And Night. Minutes From Stouffville's Shops, Restaurants, Schools, Parks, And Transit, And Enhanced By Over $300K In Renovations, Landscaping, And Upgrades, This Exceptional Home Delivers A Rare Combination Of Resort-Style Living, Modern Luxury, And Unmatched Indoor-Outdoor Lifestyle. (id:49187)
4788 Massey Lane
Ottawa, Ontario
TIMELESS ELEGANCE IN A PARKLAND SETTING -- Prestigious Bungalow Near the Ottawa River. Nestled on a quiet street in one of Ottawa's most desirable enclaves, just steps from the scenic riverfront and parkway, this custom-built bungalow blends sophistication, comfort, and serenity. Surrounded by lush greenery on a magnificent 187-foot deep lot, it offers a peaceful retreat in a prestigious neighbourhood of executive homes. Inside, elegant upgrades and refined finishes elevate every room. Roof partially updated (2024), C/A (2022), . Rich hardwood flooring flows through the gracious main level, beginning with a welcoming foyer and continuing into the formal living room, where a large bay window frames views of the treed landscape. Entertain with ease in the grand dining room, designed for memorable gatherings. The heart of the home is the beautifully renovated kitchen, featuring timeless white cabinetry, high-end appliances, and a seamless connection to the inviting family room. A few steps down, the family room exudes warmth with its gas fireplace and direct access to the private garden patio. The tranquil primary suite offers a restful escape, complete with a luxurious ensuite and walk-out access to the backyard. Two additional bedrooms and a stylish main bathroom complete the main level. The fully finished lower level provides exceptional versatility with a spacious recreation/media room, fourth bedroom, full bath, and office area perfect for guests, hobbies, or extended family living. Enjoy year-round natural beauty from your own backyard, with mature trees, a large stone patio, and complete privacy. Double garage, updated systems, and an unbeatable location just moments to the Ottawa River, NCC trails, and top schools. A rare opportunity to own a truly special home in a setting that feels miles away from the city yet minutes to downtown. *Some photos have been virtually staged. 24 Hours Irrevocable as per form 244. OPEN HOUSE 2PM-4PM THIS SUNDAY the 23rd of NOV. (id:49187)
63 Fallingbrook Crescent
Kawartha Lakes (Lindsay), Ontario
This semi-detached bungaloft by Mason Homes offers the perfect blend of style and functionality. Enjoy two bedrooms on the main floor plus a loft with a third bedroom and its own 3-piece bath. The main floor features a semi-ensuite 4-piece bath, convenient laundry, and an open-concept kitchen and living room with a centre island. Sunlight fills the space through patio doors that lead to a fenced backyard with gardens and a storage shed. The unfinished basement provides plenty of storage or the potential for future finishing, complete with a bathroom rough-in. With a single attached garage, fresh paint throughout, and a prime location near Ross Memorial Hospital, Broad Street Park, shopping, and amenities, this home is move-in ready and waiting for you. Pre-inspected with immediate possession available. (id:49187)
21 Shade Forest Trail
Hamilton, Ontario
Welcome to 21 Shade Forest Trail, an exceptional 4+1 bedroom, 3+1 bathroom home located on the west Hamilton Mountain overlooking Bishop Tonnos Park. With over 3000 sq ft of living space as well as a fully finished walkout inlaw suite ideal for multi generational living, this home is sure to impress. The main floor features a gourmet kitchen with oversized 8ft long granite island with convenient breakfast bar seating. The main floor master bedroom is perfectly located and has his & hers closets, a recently renovated 4 piece ensuite & juliette balcony. Spacious living room with access to a back deck that overlooks the saltwater fiberglass pool (2021). Separate dining room perfect for entertaining. A versatile office/bedroom, powder room & laundry room with garage access complete this level. The loft area provides additional living space with 2 bedrooms, a 4 pc bath & office area. The fully finished walk out basement features a full in-law suite with 2nd kitchen, rec room area, bedroom, 3-pc bath & private back entrance. Hardwood floors, California shutters, vaulted ceilings. Recent updates include refinished stairs, pool, front porch railings, loft carpet & landscaped front & back yards. Situated in a desirable neighbourhood with excellent highway access, schools & amenities nearby. (id:49187)
296 Kent Crescent
Burlington, Ontario
The most unique opportunity on the market. Over 2,900 sqft of thoughtfully designed multi-generational living. What began as a traditional home has been completely transformed into something truly rare: two full, side-by-side living spaces, each with its own kitchen, living room, bedrooms, and finished basement. The main living areas on both sides are fully above grade, featuring large windows and beautiful finishes throughout. Rear addition adding 30 ft deep and 40 ft wide, along with the excavation and finishing of both lower levels, created a layout that feels like two separate homes under one roof a truly intentional design for multi-generational living.Side One offers 4 bedrooms, 2+1 bathrooms, dramatic vaulted ceilings, and expansive principal rooms.Side Two features a bright and open 1+2 bedroom suite with its own kitchen, 4-piece bathroom on main & 3 pce in lower level, spacious living area, and private side entrance. Step outside and enjoy the large backyard with mature trees, an in-ground heated pool, and professional stonework landscaping, the perfect space for kids to play, grandparents to relax, and family gatherings to unfold year-round. Whether you’re caring for aging parents, welcoming in-laws to lend a hand with little ones, or looking for the perfect shared setup with siblings or adult children, this home was built for togetherness, without compromise. Located on a quiet crescent in a mature, family-friendly neighbourhood, this property blends flexibility, function, and connection in a way few homes ever could (id:49187)
23 Valencia Avenue
Kitchener, Ontario
Welcome to 27 Valencia Ave, a stunning and meticulously maintained home nestled in one of Kitchener’s most sought-after neighborhoods — the vibrant and family-friendly Huron Park. Offering 1,429 square feet of stylish living space, this two-bedroom, two-and-a-half-bath home presents an exceptional opportunity for first-time home buyers and professionals alike. As you arrive, you’re greeted by a covered porch and a long private driveway leading into the entry-level, which features a convenient powder room, utility room, and direct access to the garage. The main floor showcases a beautiful open-concept layout with an upgraded kitchen that boasts granite countertops, modern black stainless steel appliances, and an abundance of cupboard and counter space. The bright and airy great room and dining area are complemented by large windows that flood the space with natural light and elegant laminate flooring throughout. From the dining area, step out onto a spacious balcony—a perfect spot to relax, entertain, and enjoy the sunshine with loved ones. Upstairs, you'll find two generously sized bedrooms, including a primary suite with a walk-in closet and a private ensuite bath. An additional full bathroom and convenient upstairs laundry complete this functional and thoughtfully designed upper level. Located just minutes from top-rated schools, RBJ Schlegel Park, grocery stores, pharmacies, public transit, walking trails, and the Huron Natural Area, this home also offers easy access to Highway 401—making it ideal for commuters. Don’t miss your chance to own this beautiful home in one of Kitchener’s fastest-growing communities. Book your private showing today! (id:49187)
9928 Superior Street
Port Franks, Ontario
Have you been considering a lakeside property? This beautiful property is on a spacious, landscaped lot, situated in the charming lakeside town of Port Franks. Whether you are seeking a peaceful retreat to enjoy nature or a welcoming space for entertaining, this residence offers both. This two bedroom, two bathroom, features an open concept design with vaulted ceilings. Pride of ownership is apparent in this well maintained home. The solid construction of the home includes a high efficiency gas fireplace capable of heating the entire living area. Step outside through sliding doors to discover a large wrap around deck, an ideal spot for enjoying morning coffee or hosting gatherings and barbeques. The property also includes a professionally built shed and bunkie. The bunkhouse with four additional beds, provides the perfect retreat for teens or guests. This location offers convenient access to golf-courses, a community centre and library, tennis courts, restaurants,walking trails, a marina and beautiful sandy beach. Is the lake calling you? This is an opportunity not to be missed. (id:49187)
902 - 480 Callaway Road
London North (North R), Ontario
480 Callaway Road, Luxury Living at NorthLink by TRICAR. The building is off Sunningdale and Golf Club. It closes to all amenities, Masonville Mall, Western University, University Hospital, Sunningdale Golf Course, community trails and some of the best ranked schools in the city. This spacious 1 bedroom + den unit offers an open concept, In-unit laundry, an additional 80 spft balcony. High ceiling, engineered hardwood, quartz counter tops, bright kitchen, it's move-in ready. South facing provides hours of sunshine and a stunning pound view! You'll have access to some of the finest amenities: Golf simulator, Billiards room, dining lounges, resident's patio, sports court, gym, guest suite. High up to 9th floor, this condo unit will not disappoint! One bus to Western on Sunningdale. (id:49187)

