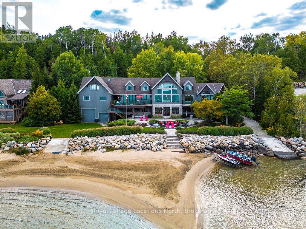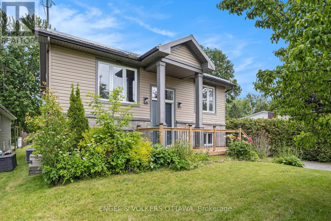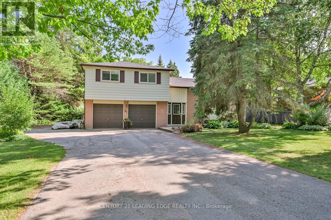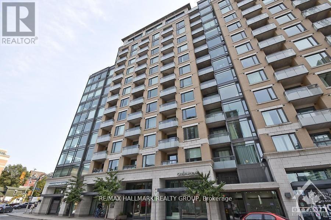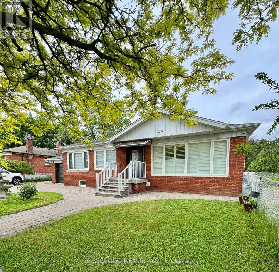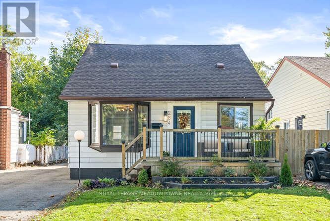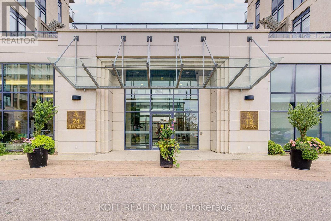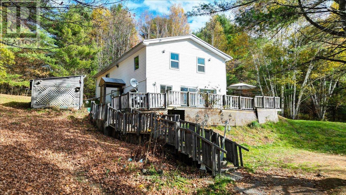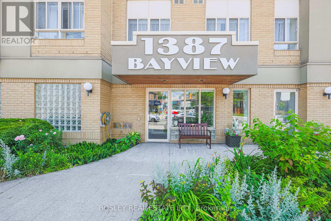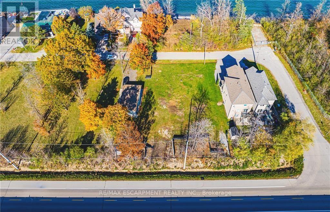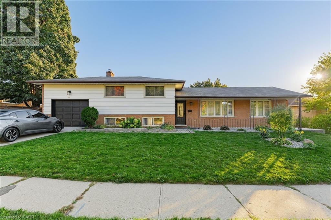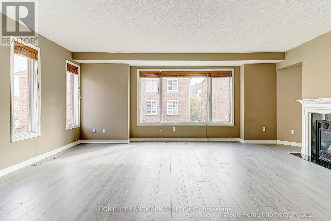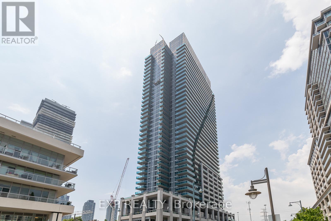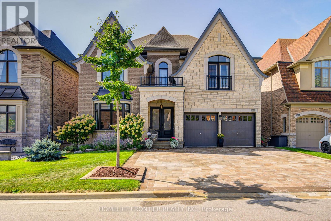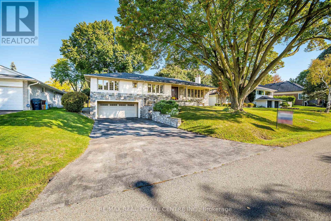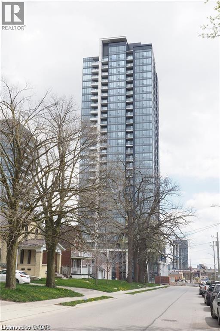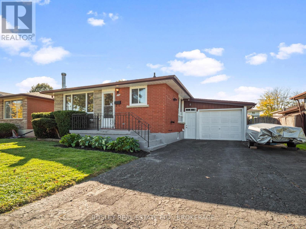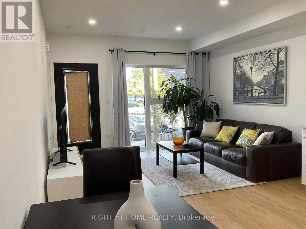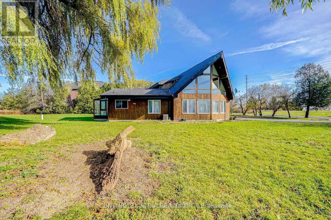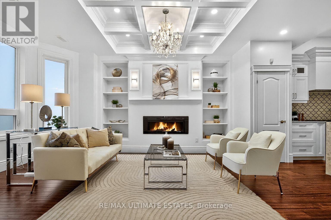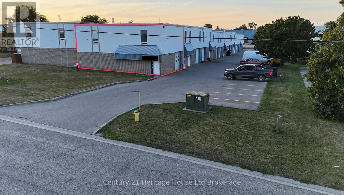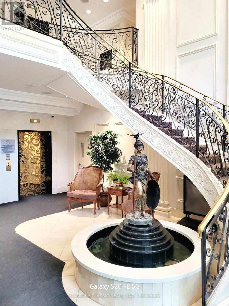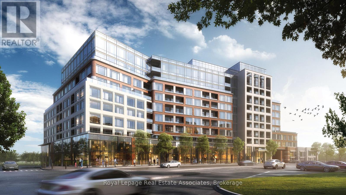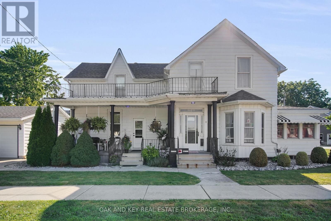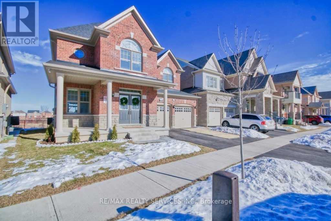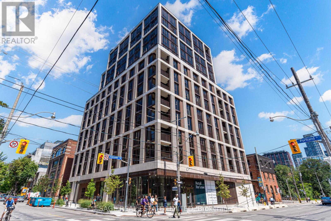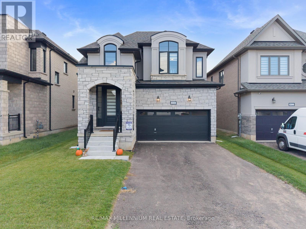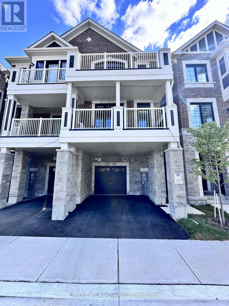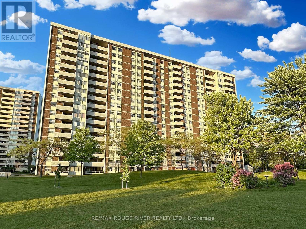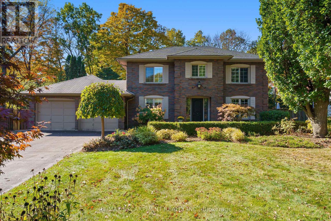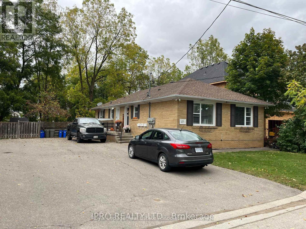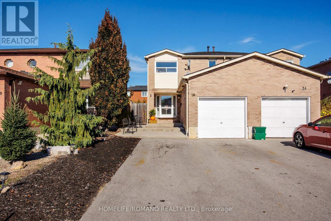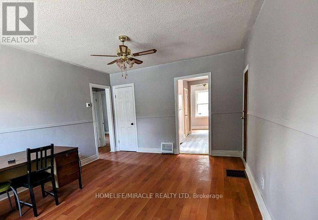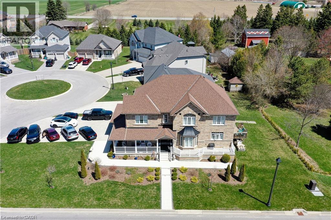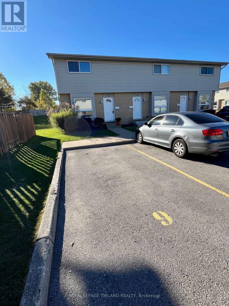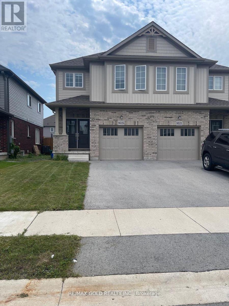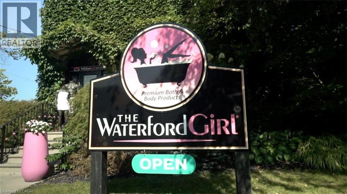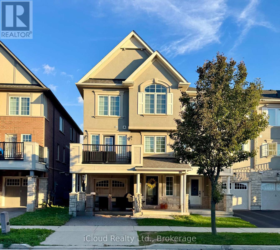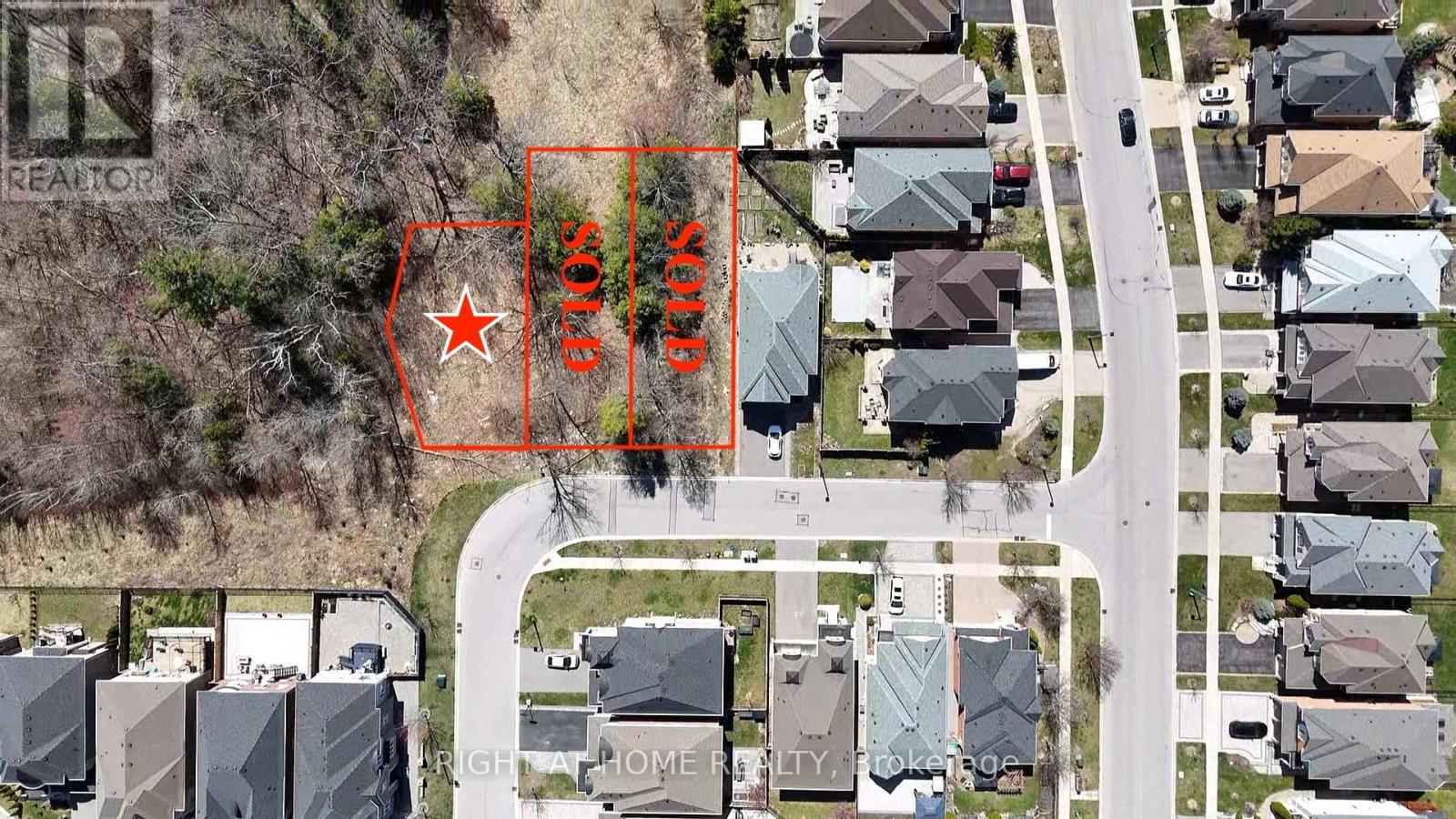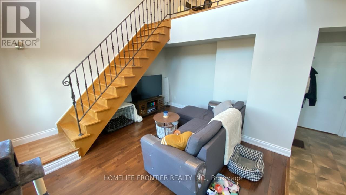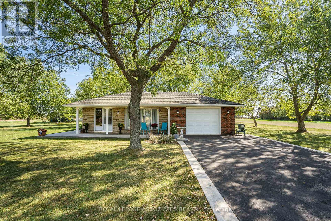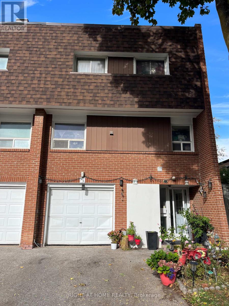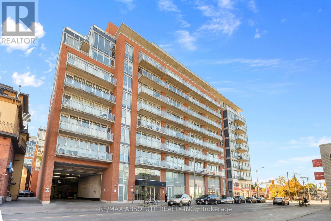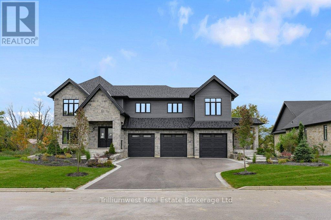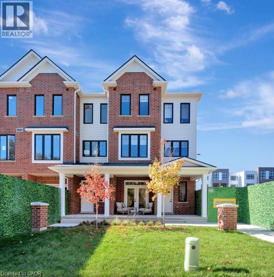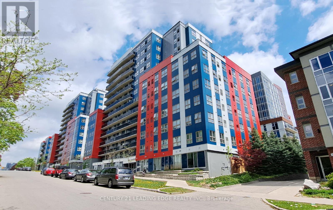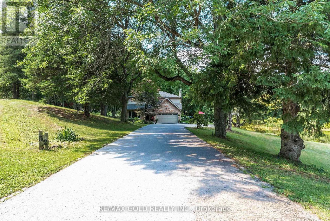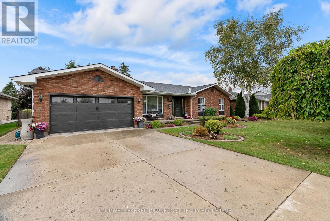183 Lake Drive
Blue Mountains, Ontario
An Exclusive 200ft Sandy Shoreline Retreat on Lake Drive, Thornbury. Discover the ultimate waterfront sanctuary, where 200ft of rare sandy beach meets the sparkling blue of Georgian Bay. In a region known for its rocky shoreline, this remarkable stretch of sand offers an unmatched setting for swimming, paddle boarding, and boating all just minutes from downtown Thornbury and nearby private ski and golf clubs.Spanning over 7,500 sq. ft., this exceptional custom home is designed for gathering family and friends in comfort and style. The vaulted 26ft ceilings in the great room with exposed beams, floor-to-ceiling windows, and a grand Rumford fireplace captures the essence of relaxed luxury, framing breathtaking bay views at every turn.The chefs kitchen blends elegance and function with soapstone countertops, high-end appliances, a coffee bar, and a large island for effortless entertaining. It flows seamlessly into the dining area and out to a balcony with glass railings the perfect spot for morning coffee or sunset dinners overlooking the water.The primary suite offers a private wing of serenity with a cozy sitting room and gas fireplace, water-view deck, walk-in closet, and a spa-inspired ensuite with marble finishes and steam shower. Functional touches include a laundry and mudroom with dog wash, and direct access to the 3 level garage with mezzanine storage. Upstairs features two guest bedrooms, two 3-pc baths, a flex space, and a home office with inspiring views.The walk-out lower level extends the living space with heated floors, a recreation room, four bedrooms, and two full baths, opening directly to the patio and beach. Step outside to 200ft of pristine sand, a hot tub overlooking the bay, and total privacy to unwind after a day of golf or skiing.From sunrise paddles to starlit nights by the water, this extraordinary Thornbury residence is more than a home its a legacy on the shores of Georgian Bay. (id:49187)
1095 Morin Road
Ottawa, Ontario
This stunning, fully updated home offers breathtaking views and access to the Ottawa River and is nestled in the prestigious Cumberland Estates. The open-concept main floor seamlessly blends the kitchen, dining, and living areas, creating a bright and inviting space. The kitchen features elegant white cabinetry, granite countertops, and a double-door pantry, perfect for any home chef. Hardwood flooring flows throughout, enhancing the abundance of natural light streaming in from large windows that showcase stunning river views. The main floor also boasts a primary bedroom with a Juliet balcony, offering a serene retreat, and direct access to a five-piece cheater ensuite, complete with a glass shower, soaker tub, and a double sink vanity. A second bedroom on the main level provides versatility as the perfect guest room, home office, or flex space. A convenient laundry room completes the main floor. On the lower level, you'll find two additional bedrooms with large, bright windows and hardwood floors, and a partially finished powder room and recreation room, just waiting for your personal touch. The community has private access to the River only 100m down Morin road making it an ideal home for outdoor enthusiasts and water sports lovers. With a lush private backyard, nature trails nearby and just a short drive from Orleans, it's truly the perfect location. Plus, the home has just been fully repainted, making it fresh and move-in ready! Don't miss this rare opportunity to own a true oasis! (id:49187)
21 Jonathan Street
Uxbridge, Ontario
Welcome to this charming and versatile home situated on an expansive and beautifully landscaped 0.38-acre lot. Offering endless possibilities, this property is perfect for families, investors, or anyone looking to customize their dream home. Step inside to a bright and inviting combined living and dining room featuring rich hardwood floors and large windows that fill the space with natural light. The eat-in kitchen is functional and spacious, boasting wall to wall cabinetry with a built- in desk and two walkouts to a large deck, making outdoor dining and entertaining a breeze. With three generously sized bedrooms, it is ideal for growing families. A finished walk-up basement offers additional living space with a large recreation room and 3pc bathroom. Love the outdoors? You'll be impressed by the massive, private backyard, a true retreat with a children's play area, mature trees, and lush greenery. There's more than enough space to host summer barbecues, garden to your hearts content, or simply relax and enjoy the peace and quiet. Conveniently located close to schools, parks, shopping, and transit, this home combines suburban serenity with city accessibility. (id:49187)
207 - 238 Besserer Street
Ottawa, Ontario
Welcome to the Elegant Gallaria ll. This one bedroom plus den, one bathroom Pied-a-Terre is conveniently located within walking distance to the University of Ottawa, Rideau Centre, LRT, Byward Market and the Ottawa Little Theatre. Open concept kitchen, with granite counters, stainless steel appliances, and breakfast island. In-suite laundry with additional den area for daybed or study. Amenities include visitor parking, indoor pool, exercise facility, party room and outdoor patio area., Flooring: Tile, Flooring: Hardwood, Deposit: 2000 (id:49187)
Main - 136 Wye Valley Road
Toronto (Dorset Park), Ontario
Fantastic 3-bed, 2-bath main-floor bungalow for lease! Features an open-concept kitchen with stainless steel appliances, quartz countertops, centre island, California shutters, and multiple skylights for abundant natural light. Hardwood flooring and in-suite laundry. Prime location with TTC at your doorstep, and close to Hwy 401, schools, parks, hospital, and Scarborough Town Centre! Main floor Tenants pay 40% of utilities and Cut lawn, remove snow. Parking 3 cars (1 in Garage & 2 on Driveway). No pets, No Smoking (id:49187)
284 Ivon Avenue
Hamilton (Normanhurst), Ontario
Welcome to 284 Ivon Ave located in Hamilton's east end, in the family-friendly community of Normanhurst. This home ismove in ready and offers 3 bedrooms and 2 updated full bathrooms. Open concept kitchen and living area on the main and awalkout to the large back deck into your private backyard complete with a hot tub & gas bbq hookup, ideal for relaxing orhosting guests year-round. One of the standout features of this property is the incredible heated garage/workshop. With tallceilings and approximately 465 sqft of space, it's a dream setup for hobbyists, tradespeople, or anyone in need of extra storageor a versatile workspace. Conveniently located close to parks, schools, shopping, highway access, and more! (id:49187)
Ph1013 - 24 Woodstream Boulevard
Vaughan (Vaughan Grove), Ontario
Stunning and upgraded PENTHOUSE suite on 10th floor of Allegra Condos. This unit features 10ft ceilings, 2 bedrooms with walk-in closets, 2 full bathrooms, modern kitchen with granite countertops, stainless steel appliances, as well as living and dining areas with great and functional open-concept layout. This unit comes with 2 owned parking spots and 1 locker. This bright and spacious penthouse unit offers great exposure and views from your 10th floor balcony. Allegro Condos offers luxurious amenities with a fitness center, theatre room, party room, lounge with roof top terrace and much more! Live in this great building, in a fantastic community close to all amenities with close access to Highway 7, 27, 400, 407 and 427! (id:49187)
482 Old L'amable Road
Bancroft (Dungannon Ward), Ontario
31 Acres Minutes from Downtown Bancroft! It's hard to believe such a beautiful 30-acre property sits just minutes from town - offering the perfect mix of convenience, space, and nature. The land is well-treed and rolling, with frontage on two roads, providing excellent privacy and potential for future severance. Neighborhood Bonus: Public access to Lake L'Amable's beach and boat launch is right on your street - perfect for swimming, boating, and fishing! The spacious 5-bedroom home is solid and functional, ready for a new owner to bring fresh ideas and updates. A little elbow grease will go a long way here! Enjoy the deck, peaceful surroundings, and endless room to roam - an ideal setting for large families, hobbyists, or nature lovers looking for their next project and private escape. Value priced and waiting for your touch! (id:49187)
306 - 1387 Bayview Avenue
Toronto (Leaside), Ontario
Welcome to SAHIL (Stay At Home In Leaside). Completed in 1999, this unique boutique building with only 18 units is a Life Lease (also known as a Life Tenure) for retiring seniors. Buyers must be over 60 years of age and looking for a peaceful building. Exceptional 1+1 unit, South facing with a walkout to a private terrace. Move right into this lovely unit and enjoy a quiet lifestyle surrounded by exceptional like-minded neighbours. The kitchen boasts lots of cupboard space and a large pantry. The main living area is open concept with tons of natural light throughout and access to the terrace with a view of the Leaside homes & rooftops. The laundry room is a good size and serves as a small storage room in the unit in addition to a separate locker. The primary bdrm boasts a very large double sliding door closet & a large south facing window. The den is a great at home office space or hobby room. And there's a linen closet too. The 4 PC bathroom has a walk-in shower stall separate from the tub for your convenience. The amenities include a lounge room, an outdoor patio, communal BBQ, craftroom/workshop, TV. SAHIL is a short walk to Bayview cafes, restaurants, shops and day to day services with a TTC bus stop conveniently located at the door. NOTE: Land Transfer Tax does not apply to Life Leases which is a substantial savings. Life Lease is home ownership where a corporation owns the apartment units but leases them for the lifetime of the Buyer. Buyers purchase the right to occupy the unit until they sell. Buyer pays a monthly fee (much lower than a condo) to the corporation. (id:49187)
5 Trillium Avenue
Hamilton (Winona Park), Ontario
Coveted waterfront community offering rare opportunity to purchase a building lot directly across the road from Lake Ontario. Seller willing to provide assistance in all aspects of the building process. Financing available upon approval of application. Fully serviced lots ready for permit. These lots are positioned on a prestigious street lined with multi-million dollar homes. Facing the lake across vacant land zoned residential, these lots currently enjoy an unobstructed view of the lake. Several permitted uses for these lots including additional dwelling unit in basement, ideal for subsidizing living expenses or multi-generational living. Enjoy 126 feet of depth with mature trees on the lot. Three drawings for potential homes meeting city requirements are available. Located minutes from QEW access and all amenities. Building lots like these are hard to come by. (id:49187)
19 Elm Ridge Drive Unit# Lower
Kitchener, Ontario
Available immediately, this newly renovated and fully finished lower-level unit features 1 spacious bedroom and 1 full bathroom, located in the desirable Forest Heights neighborhood. This bright and modern space offers convenient access to Hwy 8, shopping, parks, and schools—ideal for professionals or students. The unit includes one parking space and high-speed internet. Tenants are responsible for 30% of water, gas, and hydro. A full rental application, including a credit report with score and history, is required. Good credit is mandatory. Don't miss this move-in-ready opportunity in a prime location! (id:49187)
189 Leitchcroft Crescent
Markham (Commerce Valley), Ontario
Luxury End-Unit Town Home, Brand New Luxury Vinyl Flooring Throughout, Freshly Painted, Huge Kitchen W/Lots Wdws, Bkft Area W/Double French Dr, Walk-Out To Large Balcony, 6 Parking Spots on the Driveway + 1 Garage. Walk To All Amenities, Steps To Public Transit, Hwy404/407, Restaurants, Parks, Pond, And Top Schools (Doncrest p/s, Thornlea s/s & St. Robert h/s (IB program) (id:49187)
1101 - 16 Brookers Lane
Toronto (Mimico), Ontario
Experience true waterfront luxury at 16 Brookers Lane in Toronto's coveted Humber Bay Shores. This sophisticated 1 bedroom residence offers views of Lake Ontario, with west exposure bathing the space in natural light all day. Designed for modern living, it features hardwood flooring, a chef-inspired kitchen with stainless steel appliances, granite counters, and an upgraded glass backsplash. The spa-style bathroom showcases marble flooring, while both the living room and bedroom open to a private balcony perfect for sunset relaxation. Enjoy resort-style amenities including a 24 hour concierge, indoor pool and whirlpool, sauna, state-of-the-art fitness centre, cyber lounge, and landscaped garden with BBQ area. Steps to the lakefront trail, dining, and boutique shopping. Photos from previous Listing. (id:49187)
236 Farrell Road
Vaughan (Patterson), Ontario
**R-A-V-I-N-E** Welcome to this exceptional residence in Upper West Side, a prestigious community in Upper Thornhill. Set on a premium pool-sized lot backing onto a picturesque ravine! - the perfect blend of luxury and nature! This home offers over 5600 sq ft of elegant living space included basement. 4+1 bedrooms and 6 bathrooms. The main floor features soaring 13-foot ceilings in the kitchen & family room, 10-foot throughout; 9-foot on the 2nd floor and basement. The heart of the home is a gourmet kitchen with premium appliances, additional servery and spacious pantry. Custom cabinetry, quartz countertops, oversized waterfall island. Breakfast area walks out to new composite deck. Family room fireplace framed with custom cabinetry. Solid 8ft doors, crown moldings, pot lights. Large formal dining room. Upstairs the home boasts 4 generous bedrooms, each with their own ensuite for privacy and comfort for family and guests. The primary suite is a private retreat with fitness room; spa-inspired 6-piece ensuite with dual vanities, a soaker tub, a glass-enclosed shower with steam, and generous size walk-in closet. Second floor laundry for everyday comfort. The lower level enhances the home with large recreational space, wet bar, 2-piece bathroom, bedroom, shop room with storage. Built-in speakers. A massive interlock patio leads to a beautiful perennial garden, creating a private oasis for outdoor living and relaxation. Sprinkler system, composite fencing. Landscaped/interlocked front. Exterior pot lights. A spacious three-car tandem garage and parking for up to 8 vehicles. Here, you'll be part of a vibrant community, with scenic trails at your doorstep and an excellent school right on the street **Viola Desmond Public School** shopping, dining, access to major routes and transit. (id:49187)
16 Aylesbury Road
Toronto (Princess-Rosethorn), Ontario
Welcome to Absolutely Spectacular and Stunning Family Home Nestled in Highly Sought After PRINCE ANNE MANOR Surrounded by Multi Million Dollar Homes. Beautifully renovated 4+1 bedroom luxury bungalow that offers style, space, and sophistication in one of the city's most desirable neighborhoods. This exceptional home has been extensively upgraded inside and out, blending timeless charm with modern finishes. The main floor features a bright and spacious open-concept living and dining area, a chef-inspired kitchen with premium appliances, and 4 generously sized bedrooms. The fully finished walk-out basement is an entertainer's dream complete with a spacious recreation area, an additional bedroom, a stylish bathroom, and direct access to the backyard. Perfect for extended family living, a nanny suite, or rental potential.* Extensive luxury upgrades throughout* Finished Walk-out basement with full living space* Private backyard oasis, ideal for entertaining* Quiet, family-friendly street with Matured Towering Trees* Close to top-rated schools, parks, shopping, transit & major highways, Airport .Top of the line S/S appliances* Heated Kitchen Floor and Main Floor Washrooms* 4 Private Golf Clubs Nearby* Towering Trees and Professionally Landscaped.*Recently Installed New Windows* This move-in ready home is the perfect combination of luxury living and everyday convenience. Don't miss your chance to own a True Gem in Highly Coveted Princess Anne Manor!*****No Sign On The Property**** (id:49187)
15 Wellington Street S Unit# 1110
Kitchener, Ontario
Welcome to luxury living in Midtown Kitchener! Station Park is the latest addition to the Innovation District. Immediate possession possible. This unit features many upgrades (over $21,000) which compliment this fantastic unit such as the upgraded plank vinyl flooring. Carpet free! New stainless steel appliances and a stackable washer/dryer are included. The view is incredible from the private 45 sq ft balcony looking north to Uptown Waterloo! There is one underground parking spot. Smart-suite entry, Wi-Fi-enabled hotspots throughout all common areas, fast-charge EV parking, secure parcel room enabled with the electronic delivery system. This building features unique amenities such as Two-lane Bowling Alley with lounge, Private Hydro pool Swim Spa & Hot Tub, Fitness Area with Gym Equipment, Yoga/Pilates Studio & Peloton Studio, Dog Washing Station/Pet Spa, Snail Mail (A Smart Parcel Locker System for secure parcel and food delivery service) & much more. Centrally located with the ION right outside your doorstep and just steps away from all that Downtown Kitchener has to offer including The Tannery building, Shopping, Restaurants, and entertainment. Close to the University of Waterloo, School of Pharmacy, Google, and GO Train, minutes away to the future transit hub. Close to the hospital. Landlord pays condo fees. (id:49187)
276 Gross Avenue
Welland (Broadway), Ontario
Situated in a family-friendly neighbourhood, 276 Gross Avenue is a well-loved, all-brick bungalow on a 50' x 120' property. Bring a few of your design and décor ideas and you'll be proud to call this home. Major mechanical upgrades include the furnace, central air, and roof shingles. Built in the late 1960s, you'll find oak hardwood flooring in the living room and three main floor bedrooms. The kitchen, which looks out to the front porch, is open to the dining area, creating a spacious area for meals and dining. The recroom area, with updated laminate flooring, measures nearly 35' long, and has a kitchen area at one end. A three piece bathroom, laundry room, storage areas, and a cold cellar complete the basement area. A few steps down from the hall adjacent to the dining area will bring you into the attached garage which has a workbench and door leading directly into the good-sized backyard. Thanks to the spacious property size, the backyard is roughly 50 ft. x 50 ft., providing plenty of space for gardens, play area, and outdoor living. (id:49187)
Main Floor - 674 Manning Avenue
Toronto (Annex), Ontario
Amazing Location...Private Entrance..Seconds to Bloor St., 2 minutes walk to Christie Subway. Brand new Executive Suite in the Annex. This floor boasts 2 bedrooms , 2 bathrooms, 1 balcony, ensuite bath, laundry and utility room. Enjoy the romantic sunset from your west facing large primary bedroom balcony. Private front door entrance with potlights, plank floors, open concept living/dining/ kitchen, LG appliances, Gas stove, private heating cooling control ERV, on demand tankless water heater, high ceilings, Nestled between Bathurst and Chrisie subway stations. One of the best walk score in the city. This location is a Walker's Paradise so daily errands do not require a car. Fruit markets, cafes, restaurants absolutely amazing. Separate Gas and Hydro meters. NO RENTAL ITEMS! High ceilings! Gas stove with Air Fryer and 5 burners. Private furnace/AC. (id:49187)
5268 Bethesda Side Road
Whitchurch-Stouffville, Ontario
Beautiful Furnished 200X200 (Almost 1 Acre) Premium Lot Home! This Bright And Spacious Open Concept Renovated Home Features Natural Sunlight Cascading From Soaring 23 Feet Cathedral Ceilings. Stunning Solarium, Primary Bedroom With 5Pc Ensuite, Large Kitchen Island, Hardwood Floor Throughout. Close To All Amenities: Downtown Stouffville, Go Train, Highway 404, Golf Club. (id:49187)
290 Bathurst Street
Toronto (Trinity-Bellwoods), Ontario
Located in the heart of downtown Toronto, this luxury estate is perfectly positioned across from Alexandra Park and steps from the University of Toronto, OCAD University, Toronto Western Hospital and the Financial District, in the Trinity Bellwood neighbourhood. Wake up every morning to the scenery of a beautiful park across the street, with a view of the CN Tower peaking above the trees. Offering unmatched access to downtown living with privacy and exclusivity, this home is a true masterpiece. COMPLETELY UPDATED STRUCTURE, PLUMBING, ELECTRICAL AND HVAC TO APPROVED BUILDING CODE STANDARDS, this house is meticulously renovated (over $500K) with no expense spared. The open-concept main floor features crystal chandeliers, soaring coffered ceilings, and gleaming hardwood floors. The chef's kitchen, equipped with premium smart appliances, features full height custom cabinetry, luxurious Caesarstone granite countertops, and a spacious center island with a dramatic waterfall edge and bistro-style seating. Upstairs, the primary suite is a serene sanctuary with a custom walk-in closet, and a personal luxurious oasis spa retreat main bathroom, complete with rainfall shower head, large soaker tub, heated floors, and towel warmer. The finished basement offers flexible space, including a private in-law suite with its own entrance, ideal for multigenerational living or rental income. Outside, enjoy a private garden oasis and a two-car garage with app-controlled automatic doors and EV charger, permitted for future conversion into a coach house. This home also offers top-of-the-line security, with 24/7 camera coverage, reinforced steel doors, and state-of-the-art features for peace of mind. A rare opportunity to own a refined and luxurious home in one of Toronto's most desired neighbourhoods. (id:49187)
1 - 1033 Pattulo Avenue
Woodstock (Woodstock - South), Ontario
Take advantage of this rare opportunity to own a highly visible corner industrial unit in a rapidly developing area of Woodstock, located just off Highway 401 and Norwich Avenue. This approximately 2,400 sq ft unit offers 1,200 sq ft on the main floor with 12-foot clear height and a rough-in for a 2-piece washroom, plus an additional 1,200 sq ft on the second floor featuring an office, 2-piece washroom, and storage area. Zoned M3-M, the unit allows for a wide variety of uses, including auto mechanic and contractor shops, making it ideal for a range of business types. The property is part of a well-maintained industrial condo plaza with separate hydro and gas meters, and water included in the low monthly maintenance fee of $340. The unit also comes with three dedicated parking spots and plenty of visitor parking. With exceptional visibility from the road, growing surrounding developments, and close proximity to major highways, this is a prime location for businesses looking to expand or invest in Woodstock's booming industrial market. (id:49187)
616 - 5418 Yonge Street
Toronto (Willowdale West), Ontario
Priced to sell, Ideal location right on Yonge St. Over 890 Square feet of living space, walking distance to subway, shopping, public transit, places of worship, library, theatres, restaurants. Great spacious unit with paking and an owned locker (id:49187)
216 - 259 The Kingsway
Toronto (Edenbridge-Humber Valley), Ontario
Welcome to Edenbridge by Tridel, where sophisticated design meets modern comfort in the heart of The Kingsway. This bright 1 + den suite offers 649 sq. ft. of thoughtfully designed living space featuring a warm, open-concept layout with wide-plank flooring throughout and floor-to-ceiling windows that fill the home with natural light. The sleek kitchen is beautifully finished with integrated stainless-steel appliances, quartz countertops, and flat-panel wood cabinetry, seamlessly opening to the living and dining area with a walk-out to a spacious private terrace complete with a gas line, perfect for outdoor dining, barbecuing, or relaxing. The primary bedroom also offers direct access to the terrace, while the versatile den provides the ideal space for a home office or guest nook. The spa-inspired 4-piece bathroom features modern porcelain tile, a backlit mirror, and elegant finishes. In-suite laundry adds convenience to this stylish home. Residents enjoy access to an impressive collection of amenities including a state-of-the-art fitness centre, indoor pool, yoga studio, rooftop terrace, party room, and 24-hour concierge. Ideally situated steps from Humbertown Shopping Centre, top schools, parks, and transit, this residence offers the perfect blend of upscale living and convenience in one of Etobicoke's most desirable neighbourhoods. (id:49187)
1 Prince Street
Lambton Shores (Forest), Ontario
Exceptional legal duplex in the heart of Forest, Lambton Shores! This well-maintained property offers an ideal opportunity for investors or multi-generational living, featuring two fully self-contained units with separate entrances and utilities. Unit A offers 3 bedrooms and 2 full bathrooms - a main-floor ensuite with a shower and a second-floor cheater ensuite with a relaxing tub. Unit B features 2 bedrooms and 1 full bathroom and is currently rented to long-term tenants who would like to stay with new ownership. Each unit has its own gas, water, and hydro meters, as well as individual furnaces, A/C units, and owned water heaters. Recent updates include furnaces replaced in 2019 and 2021, and water heaters in 2018 and 2023. All appliances are included, making this a truly turn-key property. Located in a desirable community close to schools, parks, shopping, and the beautiful beaches of Lake Huron. Whether you're expanding your portfolio or looking for a flexible live/rent setup, this property is a rare find offering both stability and potential for strong returns. (id:49187)
Bsmt - 69 Pellegrino Road
Brampton (Northwest Brampton), Ontario
Luxury Legal Basement. This Basement Features Laminate Floors, Upgraded Kitchen, Upgraded Counters, Upgraded Windows And Much More. (id:49187)
903 - 123 Portland Street
Toronto (Waterfront Communities), Ontario
Experience luxury living at it's finest in this stunning 3-bedroom, 3.5-bathroom suite at the sought-after 123 Portland. Situated in the heart of vibrant King West, this home features a rare, massive wraparound terrace-a standout feature in this neighborhood. Perfect for entertaining or relaxing, the terrace offers breathtaking southeast views of the city skyline.The gourmet kitchen is equipped with integrated full-size Miele appliances, a gas cooktop, and a sleek centre island. The bright living room flows seamlessly onto the terrace, offering an exceptional indoor-outdoor connection. The second bedroom also has terrace access, while the third bedroom includes a walk-in closet and ensuite bathroom.The primary suite is a private retreat, featuring a custom-organized walk-in closet, a spa-inspired 5-piece ensuite, and its own access to the terrace with beautiful east-facing city views.Located steps from restaurants, shops, and grocery stores, this home is in the center of everything. (id:49187)
816 Knights Lane
Woodstock (Woodstock - North), Ontario
Luxurious, Spacious, Less than 1 Year Detached with impressive High Ceiling & Huge Windows in Hallway. Very Bright & Charming House in Quite, Family Friendly Neighborhood. Upgraded Kitchen with Gas stove. Spacious Main floor and Large Bedrooms. Primary Bedroom with 5 Pc En-suite. Main floor with spacious Kitchen, Breakfast, Family, Dining. Minutes to under Construction school. Best Neighborhood of Woodstock. Close to amenities like Park, Plaza, walk-in trails, School. Additional Access from Garage. Minutes walk to under construction school. EV charging Electrical outlet in Garage. (id:49187)
70 - 1317 Leriche Way
Milton (Bw Bowes), Ontario
FULLY FURNISHED IMMEDIATE AVAILABILITY:Beautiful 3 Bedroom 2.5 Bathroom Townhouse. UPGRADES: Smart Thermostat/ Front Door Camera + Lock, Potlights on Main Floor, Larger Double Door Fridge, Overhead Microwave/Oven Fan Combo. Eat in Kitchen w/ Breakfast Bar Island, Quartz Countertop, S/S Appliances. Oversized family room w/ terrace and main floor laundry. Master Bedroom w/ private ensuite washroom and terrace. Oversized garage w/ ++ storage space. (id:49187)
902 - 44 Falby Court
Ajax (South East), Ontario
Rarely offered, bright, and spacious 2-bedroom (plus den) unit, freshly repainted and featuring quality laminate flooring throughout. Almost 1100 sq.ft of living space. Enjoy spectacular South Western views of Ajax, with sun-filled exposure creating gorgeous evening city lights. The large primary suite features a 3-piece ensuite bath and a walk-in closet, while the second bedroom is well-sized. This well-maintained unit includes a full 4-piece main bath and convenient en-suite laundry. The location is unbeatable: steps to Ajax Plaza, the Lakeridge Hospital, and minutes to Highway 401. Enjoy fantastic building amenities, including a pool, recreation room, exercise room, sauna, tennis court, and visitor parking. Available for immediate possession. (id:49187)
75 Terrace Drive
Hamilton (Dundas), Ontario
Tucked away on one of Dundas' most desirable streets, this exceptional family home offers over 4,000 sq. ft. of beautifully finished living space backing onto a tranquil ravine setting. Perfectly positioned in a quiet, established neighbourhood known for its mature trees and strong community spirit, it combines natural beauty with timeless design and thoughtful upgrades inside and out. The curb appeal is undeniable, with meticulously landscaped gardens, an interlock walkway, and a long driveway leading to a double garage. Inside, sunlight fills the bright, open layout where rich hardwood floors and elegant finishes create an inviting atmosphere. The recently updated modern kitchen features quartz countertops, a textured backsplash, custom cabinetry with valence lighting, and a central island with a breakfast bar. It opens seamlessly to a sunken family room complete with a fireplace, built-in media wall, and walkout to the backyard oasis. This spacious main level also features a separate living and dining room, office space, powder room and inside access to the garage. Upstairs, four spacious bedrooms provide room for everyone. The serene primary suite includes a walk-in closet and spa-inspired 3-piece ensuite with heated floors and a glass shower, while the 5-piece main bath with double sinks ensures family convenience. California shutters throughout add both sophistication and privacy. The fully finished lower level extends the home's versatility with a large recreation room, wet bar, 2-piece bath (with potential to add a shower), and an additional room ideal for an office or gym. A walk-up leads to the private, fully fenced backyard featuring an in-ground pool, aggregate patio, cabana, and green space for children or pets to play. With peaceful ravine views, accessible walking trails from the back yard, and a setting that blends luxury with nature, this is more than a home-it's a retreat your family will cherish for years to come. (id:49187)
17 Academy Road
Halton Hills (Georgetown), Ontario
Prime Investment & Multi-Generational Living: Legal Triplex Opportunity. Academy Road is currently undergoing an exciting rejuvenation, transforming it into an even more desirable and vibrant area. This period of enhancement presents a unique and rare opportunity for you to secure a prime piece of real estate and build the custom dream home you've always envisioned. Don't miss the chance to invest in a neighborhood on the rise and perfectly position your future in this revitalized locale! What an opportunity! A truly rare find-a meticulously maintained and Legal Triplex designed built from the ground up for superior efficiency functionality. This property presents the perfect solution for a savvy investor seeking immediate, stable cash flow, or a multi-generational family looking for a quality, co-living arrangement with complete privacy. Legal & Purpose-Built: Built as a Triplex, all details are well-planned & designed, ensuring compliance & long-term value. Triple-Net Savings: All three units are separately metered for hydro, gas, & water, with their own high-efficiency furnace, A/C unit, and hot water heater. This significantly reduces owner operating costs & maximizes profitability. Stable Income: Fully tenanted with AAA tenants, providing immediate, reliable income from day one. Unit Mix: Excellent configuration with two spacious 2-bedroom units on the upper level & one private 1-bedroom unit on the lower level. Low Maintenance: A very well-maintained building with regular service & maintenance completed. Includes security cameras & annual fire system inspections (pull stations in each unit) for peace of mind. Privacy & Independence: Each unit offers a separate entrance & is self-sufficient with its own utilities, allowing family members to live independently while remaining under one roof. Storage Solutions: Three private storage lockers (one for each unit) ensure personal space & decluttering. (id:49187)
36 Brougham Drive
Vaughan (East Woodbridge), Ontario
Discover this beautifully upgraded 3-bedroom, 3-bathroom semi-detached home in the heart of East Woodbridge. With over 1,500 sq. ft. of thoughtfully designed living space above grade, this two-storey gem offers a bright and functional open-concept layout, featuring large porcelain tiles, rich hardwood floors, and pot lights throughout the main level. The upgraded kitchen is a standout, equipped with stone countertops, stainless steel appliances, and a spacious walk-in pantry. A massive 209 sq. ft. rear extension-complete with double-door access-opens to a professionally landscaped backyard with patterned concrete, ideal for hosting large family gatherings or entertaining guests. Upstairs, a newly refinished staircase leads to a spacious primary bedroom with a walk-in closet, alongside two generously sized bedrooms featuring new laminate flooring and a beautifully updated 4-piece bathroom. The finished basement adds even more versatility, with tall ceilings, a large recreation room, and a full 3-piece bathroom-perfect for a home office, gym, or guest suite. The driveway comfortably fits up to four vehicles - no sidewalk ! Bonus: Existing footings are in place for a future front vestibule, offering an excellent opportunity to enhance both functionality and curb appeal. This one checks all the boxes - Located just minutes from essential amenities, top-rated schools-including the newly opened École Secondaire Catholique de l'Ascension-and convenient transit options, this home is ideal for first-time buyers or growing families looking to upsize. (id:49187)
45 Main Street N
Halton Hills (Georgetown), Ontario
Prime Investment Opportunity in Georgetown, Halton Hills AWESOME 2 BEDROOM BUNGALOW HOUSE WITH CONVENIENCE STORE INVESTMENT PROPERTY FOR SALE NOT BUSINESS An exceptional investment opportunity awaits in the heart of Georgetown, Halton Hills! This property features a long-standing retail convenience store successfully operating for over 30 years in a high-traffic location, along with an attached 2-bedroom bungalow. Prime Location: Positioned in a busy, high-demand area with excellent visibility and foot traffic, ensuring continued success for the retail operation. Dual Income Potential: The attached 2-bedroom bungalow offers a comfortable living space, perfect for the owner or as a rental property. Rapidly Growing Area: Georgetown is a thriving community with ongoing development, ensuring increasing value and potential for long-term growth. Future-Proof Investment Georgetown is one of the fastest-growing communities in the GTA Continued residential and commercial development in the area Long-term appreciation and strong Return on Investment potential Whether you're looking to diversify your investment portfolio, or capitalize on Georgetown's booming real estate market, this property offers the perfect blend of commercial success and residential comfort. This is a rare, must-see opportunity for investors looking to secure COMMERCIAL AND RESIDENTIAL INVESTMENT PROPERTY WITH DOUBLE INCOME. Don't miss out! . (id:49187)
11 Aitken Court
Fergus, Ontario
With over 4000 sq ft of finish living space this single detach all brick home with over $200,000 upgrades sits on a quiet Crescent. Concrete driveway that wraps around its balcony leads to double door 10ft main floor. Hardwood main floor that boast its private double glass door Den and dinning room, Fully upgraded kitchen, Back Splash, Granite Counter, Built in Stainless steel stove and microwave, Pot lights,Gas fire place. Double Glass door leads to a private deck with gas BBQ hook ups. Led by hardwood stairs to the upper level which boast 4 bedrooms including 2 Primary bedrooms. Primary bedroom walking 10 x 12 closet. Completely finish basement with bedroom and full washroom, Wet bar, Huge rec room .Basement stairway leads to to an extra build double garage.Just too much to mention !!! Shows AAA !!! A MUST SEE !!! (id:49187)
9 - 577 Third Street
London East (East H), Ontario
Marvelous end-unit condo townhouse with an exclusive parking spot, ideally located just steps from Fanshawe College. Offered for sale for the first time in 17 years, this lovingly maintained, owner-occupied home showcases true pride of ownership throughout. Built in 1989, the property backs onto peaceful greenspace and is conveniently close to public transit and local schools. Enjoy year-round barbecuing on your private patio. Notable updates include: Kitchen (2022), furnace and A/C (2015), main floor laminate (2019), second floor laminate (2022), and fully remodelled powder room and 4-piece bathroom (2020), including new subfloor, tile, fixtures, and vanities. A new cook stove was installed in 2022. Don't miss this opportunity to own a beautifully cared-for condo in a desirable location! (id:49187)
9525 Tallgrass Avenue
Niagara Falls (Lyons Creek), Ontario
This beautiful 4-bedroom semi-detached home with loft and 3 bathrooms is just 5 years old and offers the perfect blend of comfort and style. Featuring a modern open-concept layout with 9 ft ceilings and oversized windows that fill the home with natural light. The primary bedroom boasts a luxurious ensuite and walk-in closet, while the 3 additional spacious bedrooms each offer large windows and ample closet space - ideal for a growing family. Nestled in a family-friendly neighborhood, this home is just minutes from parks, schools, the charming downtown of Chippawa, Niagara Hospital, golf courses, Walmart, Costco, and Falls view. With the Well and River, Niagara River, and Lyons Creek nearby, you'll enjoy both convenience and lifestyle in one perfect location. (id:49187)
35 Main Street S
Waterford, Ontario
SALE OF BUSINESS ONLY – WITHOUT PROPERTY - PLUS INVENTORY: The Waterford Girl is a Waterford, Ontario-based artisan brand specializing in high-quality soap and body care using fresh, natural ingredients, with signature formulas and small-batch production. Its professional branding, premium packaging, and thriving storefront, online store, and wholesale program support strong local loyalty and organic growth through curated customer experiences, expertly wrapped gifts, and unique events. With proprietary formulas, multiple revenue streams, and ready-to-expand opportunities in franchising, wholesale, and new product categories, the brand is poised for its next growth phase. Visionary buyers are invited to shape the next chapters of this innovative, consumer-focused enterprise. (id:49187)
234 Sarah Cline Drive
Oakville (Go Glenorchy), Ontario
Stunning Mattamy-Built Executive Freehold Townhome in Oakville's Highly Coveted Preserve Community! This Vanessa Model end-unit offers approximately 1,540 sq. ft. of contemporary elegance, thoughtfully designed with premium upgrades throughout. The bright, open-concept layout features a modern white and espresso kitchen with stainless steel appliances, quartz countertops, and stylish cabinetry that perfectly complements the homes sleek design. Enjoy dark espresso hardwood staircases and laminate flooring that flow seamlessly across the main, second, and third level. Upstairs, you'll find three spacious bedrooms and three well-appointed bathrooms, including a luxurious primary suite with a four-piece ensuite, shower/bathtub, and a large walk-in closet. The second level also includes a beautifully upgraded four-piece main bath. The ground level offers a convenient garage entrance, ample storage, and a dedicated office space perfect for remote work or study. Located in one of Oakville's most desirable neighbourhoods, this home combines upscale finishes, functional living, and a welcoming community atmosphere just minutes from parks, top-rated schools, shopping, and major highways. (id:49187)
Lot 0-C Briar Hill Boulevard
Richmond Hill (Oak Ridges Lake Wilcox), Ontario
Ravine Building Lot for Sale - Lake Wilcox, Richmond Hill. Rare opportunity to build your custom home on a premium ravine lot in the prestigious Lake Wilcox community. !!! IRREGULAR SHAPED LOT !!! Spans up to 59 feet in one section. This fully serviced property is surrounded by luxury homes and backs onto mature trees and a natural ravine, offering exceptional privacy and a peaceful setting. All preliminary studies and municipal approvals have been completed, allowing for a streamlined building process with the potential to construct up to a 3,300 sq.ft ++ residence. VTB available!!! Perfectly located just steps from Lake Wilcox, scenic trails, and parks, this lot combines nature and convenience. Enjoy easy access to Highway 404, the GO Train, and nearby top-rated schools, shopping, and dining. An ideal opportunity for builders, investors, or end users to create a dream home in one of Richmond Hill's most desirable neighbourhoods. (id:49187)
103 - 3545 Lake Shore Boulevard W
Toronto (Long Branch), Ontario
12/15th Move-in.1 Parking included. Unit will be professionally cleaned before possession. This unit is a spacious loft featuring an open-concept living area with high ceilings, creating a bright and airy atmosphere throughout. The well-designed kitchen is equipped with stainless steel appliances, ample cabinet space, and a large countertop, complemented by a cozy breakfast area and walkout to a private balcony. Utilities extra - HYDRO must be set up under a separate account by the tenant. GAS and WATER charges will be billed directly to the new tenant, calculated based on the unit's square footage.. *****The legal rental price is $2,423.46, a 2% discount is available for timely rent payments. Take advantage of this 2% discount for paying rent on time, and reduce your rent to the asking price and pay $2,375 per month. (id:49187)
2371 Hendershot Road
Hamilton, Ontario
Set on 10 private acres in Rural Glanbrook, this well-kept 3-bedroom country bungalow/split offers the peace of open fields with city conveniences minutes away. A long paved driveway leads to an attached garage and a welcoming front porch. Inside, bright living/dining spaces flow to a functional kitchen; original oak hardwood (under broadloom) adds character. Three comfortable bedrooms share an updated 4-pc bath with quartz vanity. The lower-level family room with gas fireplace is perfect for movie nights, with laundry and generous storage in the balance. Enjoy evenings on the concrete patio overlooking wide-open greenspace. Private well &septic, vinyl thermal windows, high-efficiency gas furnace, tankless water heater and a generator transfer switch provide year-round comfort. A rare opportunity-room for gardens,hobby pursuits, or a future shop-just north of Binbrook and close to Hwy 56. (id:49187)
46 - 452 Silverstone Drive
Toronto (Mount Olive-Silverstone-Jamestown), Ontario
4 Br Townhouse like a semi-detached corner unit. With A Finished Bachelor Suite Basement Apartment Located In A Very High Demand Location Close All Amenities. High Efficiency Furnace and AC 2025 . Extremely Large End Unit With A Finished Basement with kitchen And Close To Ttc. Brampton, Mississauga Transit. Hwy, Shopping, College And University. (id:49187)
906 - 354 Gladstone Avenue
Ottawa, Ontario
PENTHOUSE living at CENTRAL 1! Central is known as one of the safest & best run condo buildings in the City of Ottawa! Soaring above Centretown where one short elevator ride provides access to an incredible urban lifestyle, experience all our beautiful City has to offer right at your fingertips! Once inside the unit you will feel total comfort! NON obstructed views from inside the home & from the wrap around terrace that is over 300 square feet! This condo faces direct WEST, the sunset pictures are pictures that were taken from the balcony (not virtually staged), the sun set is a PERFECT backdrop for this gorgeous unit. This home is just over 1100 square feet & has been FULLY customized to allow for maximum organization, VERY well thought out updates! The kitchen & closet organizers in BOTH bedrooms & front entry were designed by Award winning Laurysen Kitchens! NO expensed spared in the 3 year old kitchen, that offers a high end Liebherr fridge, Porter & Charles induction stove & Fisher & Paykel dish drawer, quartz countertop & backsplash, FULL height uppers & so much more! The wall of windows is breathtaking in the main living area, the floor plan allows for different furniture configurations. The master is a great size & offers a custom closet with loads of organizers. The 4- piece ensuite has a tub & shower combo along with dual sinks & quartz countertop. The 2nd bedroom currently has gorgeous glass doors as it's being used as a 2nd sitting area. A step in shower with glass door can be found in the main bath! In-suite laundry, underground parking & a locker is included! (id:49187)
47 Whitcombe Way
Puslinch (Morriston), Ontario
Custom Estate Home on a Quiet Cul-de-Sac in MorristonDiscover refined country living in this stunning custom-built estate home, perfectly situated on a quiet cul-de-sac of distinguished residences in the heart of Morriston. Offering 5 bedrooms and 5 bathrooms, this thoughtfully designed home combines elegance, function, and flexibility across its expansive layout-ideal for families and professionals alike.The impressive main floor is anchored by a bright, open-concept kitchen that seamlessly connects to the dining and living room. A true entertainer's space, it features a large central island, abundant cabinetry, and beautiful sightlines to the backyard. From here, step out to the covered deck-a peaceful extension of the living space that invites year-round enjoyment and overlooks the half-acre lot.Upstairs, five spacious bedrooms provide comfort and privacy for the entire family. The primary suite offers a luxurious retreat complete with a spa-inspired ensuite and walk-in closet. Each additional bedroom is generously sized, with 3 additional well-appointed bathrooms, luxurious laundry room, family room and thoughtful design throughout.A separate entrance provides exceptional versatility, ideal for a home business, professional office-perfect for today's multi-purpose living. The lower level offers a walk-out and remains unfinished, presenting a blank canvas for future customization to suit your needs.Set among other custom homes on a peaceful street, this property offers the tranquility of country living with urban convenience just minutes away. Enjoy easy access to commuter routes including Highway 401, Guelph's south end, and nearby parks, trails, and local amenities.This Morriston estate presents a rare opportunity to own a home that perfectly balances luxury, lifestyle, and location. (id:49187)
33 Mill Street
Kitchener, Ontario
VIVA–THE BRIGHTEST ADDITION TO DOWNTOWN KITCHENER. In this exclusive community located on Mill Street near downtown Kitchener, life at Viva offers residents the perfect blend of nature, neighbourhood & nightlife. Step outside your doors at Viva and hit the Iron Horse Trail. Walk, run, bike, and stroll through connections to parks and open spaces, on and off-road cycling routes, the iON LRT systems, downtown Kitchener and several neighbourhoods. Victoria Park is also just steps away, with scenic surroundings, play and exercise equipment, a splash pad, and winter skating. Nestled in a professionally landscaped exterior, these modern stacked townhomes are finely crafted with unique layouts. The Hibiscus end model boasts an open-concept main floor layout – ideal for entertaining including the kitchen with a breakfast bar, quartz countertops, ceramic and luxury vinyl plank flooring throughout, stainless steel appliances, and more. Offering 1450 sqft including 2 bedrooms, 1 full bathroom, 2 powder rooms, and a covered porch. Thrive in the heart of Kitchener where you can easily grab your favourite latte Uptown, catch up on errands, or head to your yoga class in the park. Relish in the best of both worlds with a bright and vibrant lifestyle in downtown Kitchener, while enjoying the quiet and calm of a mature neighbourhood. (id:49187)
138 - 258a Sunview Street
Waterloo, Ontario
Move in Ready, A Rare Opportunity For An Parent, Student, or Investor Looking For A Vacant Two Bedroom, One Bath Condo w/ Ensuite Laundry situated In The Core Of Waterloo's University District! Owner Occupied from Aug 2021-April 2025, In Excellent And Great Maintenance. Just Walking Distance To University of Waterloo and Wilfred Laurier Universities! and Easy Access to Nearby GO Transit, Restaurants, Groceries, Parks. (id:49187)
52 Palmer Circle
Caledon (Palgrave), Ontario
Experience the tranquility of cottage country right at home with this beautifully updated residence on 2.3 scenic acres in the prestigious Cedar Mills neighborhood. Surrounded by nature and featuring a shared private pond, this property offers a peaceful retreat just minutes from city of conveniences. Inside, gleaming hardwood floors compliment a well-designed layout, including a renovated kitchen that flows into the breakfast area and connects to the laundry room for added functionality. Step out onto your private deck to enjoy your morning coffee or entertain while soaking in the serene landscape. This is a rare opportunity to own a Muskoka-like haven in an exceptional setting. (id:49187)
399 Pryde Boulevard
South Huron (Exeter), Ontario
PUBLIC OPEN HOUSE SATURDAY NOVEMBER 08TH FORM 11AM - 1PM. Welcome to 399 Pryde Blvd, Exeter where comfort, space, and outdoor living come together beautifully! Set across from A.J. Fred Darling Park, this all-brick bungalow sits on a generous 78x195 ft lot on a quiet, tree-lined street. A 1.5 car garage, concrete driveway for up to six vehicles, and inviting front porch makes a great first impression.The backyard is a private retreat featuring a fully fenced, in-ground heated kidney-shaped pool (44x27) with a new heater and pump. Enjoy entertaining on the patio with built-in BBQ and sink, or relax in the poolside shed complete with hydro, electric fireplace, and wet bar. Theres still space for fire pit evenings, kids play, and a garden shed for extra storage. Inside, the main floor offers 3 bedrooms and 2.5 bathrooms with a bright, functional layout. The living room features a gas fireplace with shiplap wall, while the family room with vaulted ceiling adds warmth and character. The updated kitchen boasts soft-close cabinetry, quartz countertops, and backsplash, connecting to the dinette with patio access. A formal dining room, main floor laundry, hardwood floors, and large windows throughout complete the space. The primary bedroom offers a 3-piece ensuite and indoor hot tub, perfect for unwinding. The fully finished lower level adds versatility with four large rooms ideal for bedrooms, office, gym, or studio. A great room with gas fireplace and stone surround, wet bar, 4-piece bath, new luxury vinyl plank flooring, 200-amp service, two sump pumps, and walk-up access to the backyard add convenience and style. With its spacious layout, premium finishes, and incredible outdoor amenities, 399 Pryde Blvd offers the best of family living and relaxation all in one of Exeters most desirable neighbourhoods. (id:49187)

