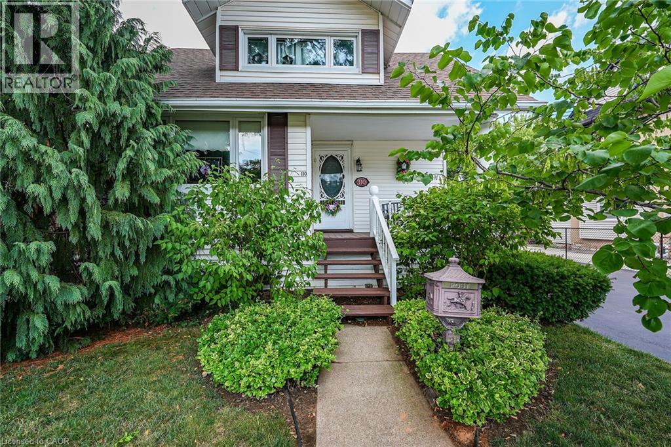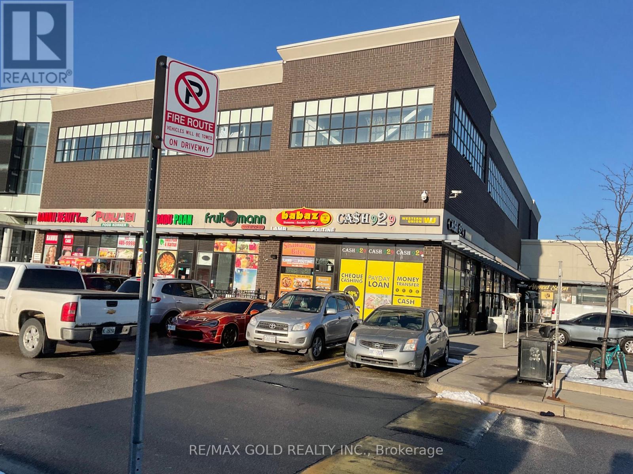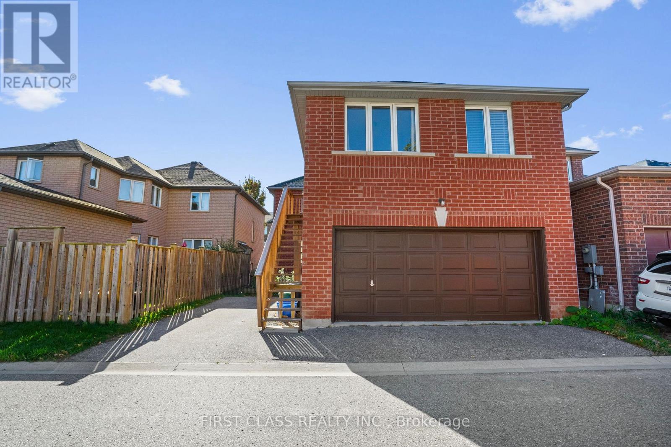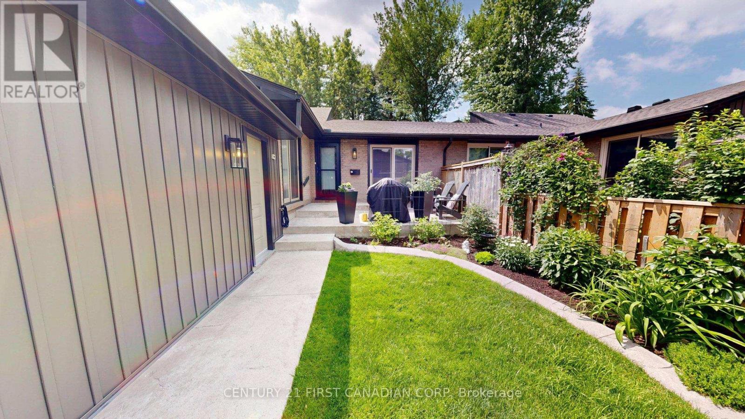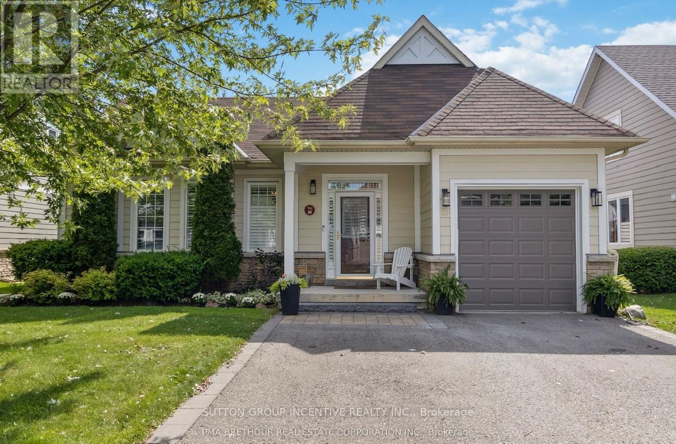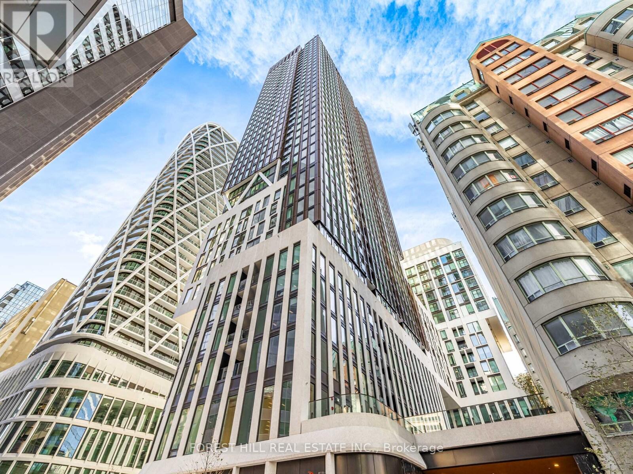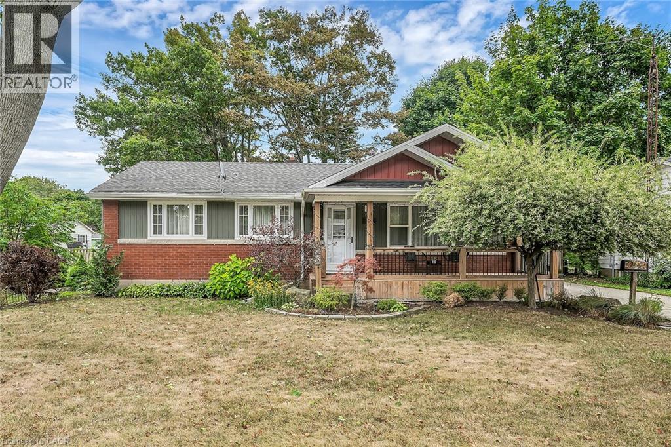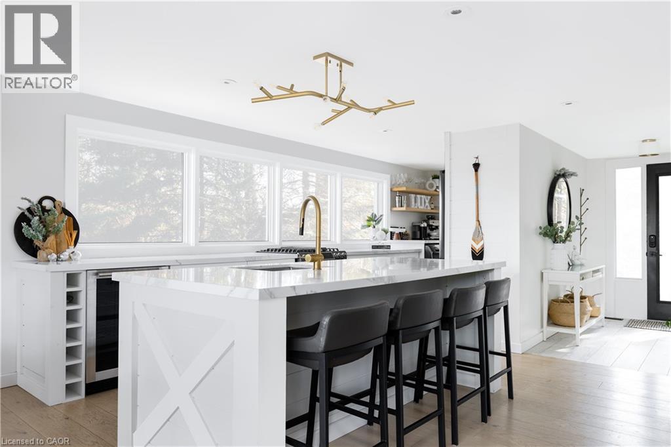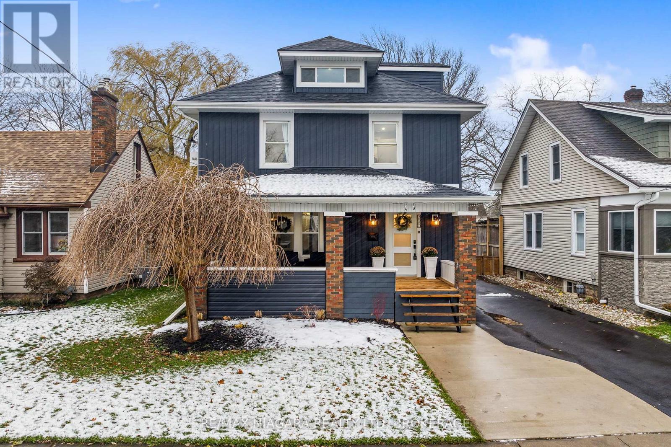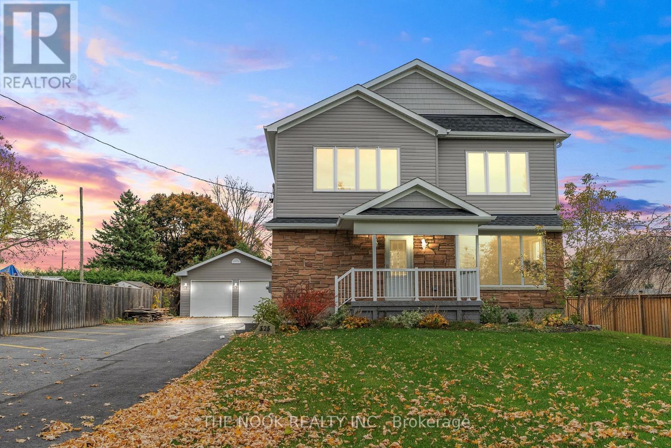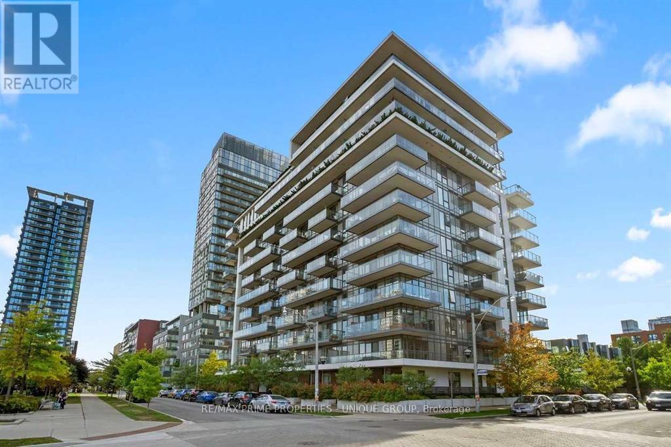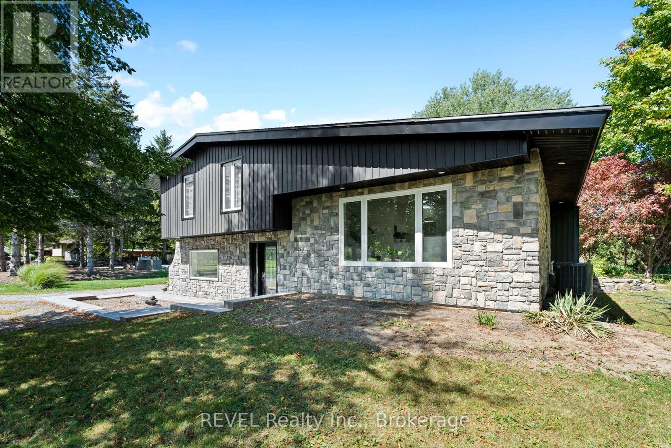110 Livingston Avenue
Grimsby, Ontario
Welcome to 110 Livingston Avenue — a gracious Grimsby residence where historic character meets modern comfort. Rich hardwood floors guide you through the open-concept main level, highlighted by an inviting eat-in kitchen with granite countertops, updated cabinetry, and a seamless flow into the family room anchored by a handsome brick natural gas fireplace. The formal living/dining room adds an elegant touch with crown moulding, an electric fireplace, and an abundance of natural light from multiple windows. Upstairs, two charming bedrooms reflect the warmth of a true century home, with the primary suite offering a generous walk-in closet. The lower level extends your living space with a cozy rec room, convenient laundry area, and ample storage. Step from the family room into your own “secret garden” — a secluded, beautifully landscaped retreat designed for both relaxation and gatherings. Enjoy an inground pool, outdoor shower, multiple decks, and a handy change room, creating the perfect backdrop for endless summer days. The expansive outbuilding is a standout feature, offering a heated garage with full electrical service, office space, and a workshop — ideal for a home business, hobbies, creative pursuits, or substantial storage needs. Located just minutes from downtown Grimsby’s shops, dining, and amenities, and with quick highway access, this home delivers timeless charm, thoughtful updates, and exceptional indoor-outdoor living in one remarkable package. (id:49187)
2a01 - 7215 Goreway Drive
Mississauga (Malton), Ontario
Perfect Opportunity To Start Your Own Business Or To Do Investment In Very Busy Mall. The Unit Is Suitable For Small Business Like Accountant ,lawyer or travel agent etc. Huge Traffic Due To Many Anchor Stores LCBO, Drug Store, Fresh-Co, All Major Banks And Main Bus Terminal For Airport, Toronto Mississauga & Brampton Transit. The Best part: Free wi-fi, Utilities, Cleaning and Garbage removal at no additional cost. Unit is Vacant and ready for you to move in and start your business (id:49187)
Rear Coach House - 496 White's Hill Avenue
Markham (Cornell), Ontario
Move in ASAP. Donald Cousens and 16th Ave, Cornell, Markham. Bright, Modern, move-in ready, great layout 1 bedroom, 1 bathroom COACH HOUSE apartment located in quiet family oriented neighbourhood. Brand-new plank floors, (no carpet) private ensuite laundry, 1 private parking pad included. Open kitchen with breakfast bar, bedroom with built in storage. Convenient Amenties: Supermarkets, Markville Shopping Centre, Hospital, Mount Joy Go Station, Cornell Community Centre, shopping, Rouge trails, Parks and Hwy 407. Utilities included: Water, hydro, heat, A/C and 1 parking spot on rear parking pad. Move right in. (id:49187)
527 Topping Lane
London South (South N), Ontario
Reimagined One-Level Luxury. Thoughtful Living in Every Detail. Welcome to a stunning, fully renovated bungalow-style townhome that blends sophisticated design with everyday functionality. No expense has been spared in this meticulously upgraded home ideal for those who appreciate quality craftsmanship and turn-key living. The heart of the home is the custom chefs kitchen featuring GE Café and Bosch 800 series appliances, gas cooktop with pot filler, convection wall oven & microwave, Caseys cabinetry, quartz countertops, under-cabinet lighting, a floating shelf, and a VENT-A-HOOD within a custom hood fan. A large island and pantry with pull-outs complete this dream kitchen. Enjoy engineered hardwood floors, dimmable pot lights and remote-control blinds in the bedrooms. Closets throughout feature glass-paneled sliding doors and custom shelving. The primary suite includes a motion-sensor walk-in closet and 220 wiring in place for a future stacked washer/dryer. Bathrooms offer a spa-like feel with quartz vanity, walk-in rain showers, glass enclosures, and bench seating. The finished basement adds extra living space with a custom steel stair railing, ample storage, and a propane line pre-installed for a future fireplace. Exterior upgrades include anew concrete patio and walkway, manicured gardens, and a finished single-car garage. Patio doors include built-in blinds, and most windows were replaced in 2021. Additional features: Maytag Commercial W/D Furnace (4 yrs) & Water heater (5 yrs) Updated electrical (basement fully rewired; main floor outlets pigtailed and inspected where needed). Loose-lay basement flooring 5inch baseboards and upgraded doors/handles throughout. Located in a quiet, well-maintained community, this home is ideal for down-sizers, professionals, or anyone seeking a refined, low-maintenance lifestyle. Move in and enjoy without lifting a finger. IF YOU KNOW, YOU KNOW. Schedule your private showing today. (id:49187)
10 Waterfront Circle
Collingwood, Ontario
If you are looking for everything on one floor, this is it ! Blue Shores Living and listings are rare.Welcome to this beautifully maintained home offering comfort, convenience, and thoughtful design throughout. The first floor features a large eat-in kitchen filled with natural light that leads to an expansive outdoor living space with power awning, gazebo and hot tub. Family room with gas fireplace. The newly converted Primary bedroom offers a beautiful spacious master suite, complete with a walk-in closet and a private en-suite bath with custom cabinetry and full heated flooring providing the perfect retreat at the end of the day. You'll also appreciate the added convenience of main-floor laundry. A sliding patio door leads from the primary directly to the sunken hot tub on the back deck. The basement provides 2 inviting guest bedrooms with a large family room , Napolean gas fireplace and a wet bar. To add to the convenience of any guests, the basement has a separate washer and dryer. Outdoor e-vehicle charging port installed. 9' ceilings on the main.All new windows 2024.This beautiful bungalow also comes with a dedicated boat slip located in the private marina and next to the tennis/pickleball courts . Enjoy living in a mature community where landscaping, snow removal and clubhouse amenities are all included. The staff run Clubhouse has an indoor and outdoor pool, exercise room, games room, party room and visitor parking. All nestled close to the shores of Georgian Bay. (id:49187)
1104 - 238 Simcoe Street
Toronto (Kensington-Chinatown), Ontario
Welcome to this stylish 2-bedroom suite offering 793 sq. ft. of thoughtfully designed living space in one of Toronto's most exciting communities. The open-concept layout features a spacious living/dining area flowing into a sleek modern kitchen equipped with premium Miele appliances - perfect for cooking and entertaining. Elegant laminate flooring runs throughout, creating a seamless contemporary aesthetic.Enjoy exceptional building amenities including a fully equipped fitness centre, rooftop terrace, and beautifully designed common areas. Ideally located steps to TTC, world-class dining, entertainment, universities, shopping, museums, and cultural attractions - everything downtown living has to offer is right at your doorstep.Experience upscale urban living at Artist Alley - where convenience, comfort, and sophisticated style come together.Thoughtfully designed for comfort, this unit includes one parking space and one locker, providing valuable storage and peace of mind. Residents enjoy exceptional building amenities including a state-of-the-art fitness centre, stunning rooftop terrace and stylish common areas perfect for social gatherings. (id:49187)
160 Elizabeth Crescent
Dunnville, Ontario
Solid, well maintained and updated bungalow on nice size lot with stunning curb appeal on a quiet street in the friendly town of Dunnvillle, includes bonus detached outbuilding. The home features two bedrooms (was a 3 bedroom design, and can be coverted back), two bathrooms, a fully finished basement with extra bedroom, and sunroom at the back. Updated kitchen featuring dark cabinetry & tile backsplash, living room with modern laminate flooring and new gas fireplace in a beautiful white wood mantel (2024), dining area, bright master bedroom with gas fireplace (non operational), additional bedroom, plus 4 piece bath. Back sunporch/screen room is a bonus three season space. Downstairs includes an L shaped family rm with bar area, bedroom with egress window & a closet, two piece bath plus utility/laundry room - 100 amp electrical, newer sump pump, rented hot water tank and recently rebuilt natural gas furnace (plus central air). Basement waterproofing completed in 2009 and is still under its 20 year warranty, with no issues. Vinyl windows (2019), gorgeous front porch added in 2019 as well as updated vinyl siding the same year. Bonus outbuilding (16.5x35.5) with high ceiling (ideal for a hoist) is insulated, has concrete floor, and power as well as an automatic garage door opener. Has a steel roof that was installed in 2024. Sunroom roof also done in 2024. The rest of the roof looks in good condition. Concrete driveway, interlock stone area/walkways and lovely landscaping in the rear fenced yard. This home is move in ready and wont last! (id:49187)
2872 Muskoka Road 118 W
Muskoka Lakes, Ontario
A long-standing, high-performing luxury investment, this Brandy Lake retreat has delivered over $160,000 in rental income in the most recent Airbnb season, with many prime weeks still open for booking. Welcome to Luxury on Brandy Lake, a refined four-season escape where contemporary design meets the quiet magic of Muskoka. Just five minutes from Port Carling, the property feels intentionally tucked away, surrounded by mature white pines with the lake stretching out in front of you like a private canvas. Inside, lakeside patio doors span the main living space, opening the home to natural light and uninterrupted water views. The interior is sophisticated and understated: a linear propane fireplace, Lutron lighting, Art TVs, and a seamless Sonos system throughout. The kitchen anchors the space with a quartz waterfall island and premium appliances, creating an effortless backdrop for hosting and everyday year-round living. Three serene bedrooms sit on the main level, along with a flexible games room that transitions easily into a fourth bedroom. A spa-inspired bathroom features heated floors and a sculptural stone-wood vanity. Connected by a breezeway, the private guest suite doubles as a theatre room with a projector, queen bed, pullout couch, and direct access to the hot tub. Upstairs, a secluded bedroom offers a panoramic lake view, a full bathroom, and a quiet nook perfect for mornings with a book. The property is designed for relaxed lakeside living, morning coffee at the shoreline, long afternoons on the dock, and evenings set against soft reflection on the water. Just up the road, you’ll find convenient boat launches for Brandy Lake and iconic Lake Muskoka, giving you access to miles of open water and endless day trips. With ample parking, year-round municipal access, this is a rare blend of luxury, practicality, and proven investment strength. Offered fully furnished and turn-key, it’s a Muskoka opportunity that stands in a category of its own. (id:49187)
3560 Strang Drive
Niagara Falls (Chippawa), Ontario
Beautifully renovated top to bottom, this gorgeous 2.5-storey character home in the heart of Chippawa showcases true pride of ownership throughout. The home welcomes you with an asphalt driveway and a stunning new wood front porch, leading inside to a porcelain tile entryway and engineered hardwood flowing through the living and dining areas. The custom kitchen features quartz countertops, a massive quartz island with sink, stainless steel appliances, and pot lights throughout on smart switches. A convenient mudroom with side entry and a 2-piece bath completes the main floor, while the dining room opens to a backyard deck with gazebo. The second level offers an updated 4-piece bathroom with tub/shower and rain head, two additional bedrooms, and a primary suite with walk-out deck, large walk-in closet with custom cabinetry, and a beautiful 3-piece ensuite with glass shower and rain head. A staircase in the second bedroom leads to a fully finished loft ideal as an additional bedroom, office, playroom, or studio, complete with its own sink/kitchenette area. The fully fenced backyard includes a double garage with 60-amp service, water, and sewer-perfect for a workshop or hobby space. A truly exceptional home in an incredible community! (id:49187)
525 Larry Avenue
Oshawa (Samac), Ontario
If you are looking for a 1 Bedroom Rental in Oshawa, you can't beat this value, quality construction with spray foam insulation and soundproofing newley fully renovated in 2024 this unit has all newer finishes. This one large bedroom unit has a ton of natural light, cold storage room, in-suite laundry, spacious eat-in kitchen with all newer appliances including a dishwasher ! A Family room to enjoy some relaxation time or good conversation. This lower unit also includes 1 parking space with the option to rent a second parking space for $100/month. This property is close to schools, grocery and shopping in the popular area of Taunton in Oshawa. Book your showing today ! (id:49187)
812 - 260 Sackville Street
Toronto (Regent Park), Ontario
Bright One Bedroom Suite In One Park West. Contemporary Kitchen With Granite Counters, Stainless Steel Appliances, White Cabinetry & An Island With Seating For Four. Wide Plank Laminate Throughout. Washroom Features Glass Shower & Marble Vanity. Open Concept Living Room With Walk Out To South Facing Balcony & Views Overlooking The Park & Skyline. Steps To Three TTC Lines, Riverdale Park, Regent Park, Cabbagetown & The Aquatic Centre. Available February 1. (id:49187)
1546 Nigh Road
Fort Erie (Crescent Park), Ontario
Set on nearly two acres and framed by mature trees, this beautifully designed contemporary home is filled with upgrades and welcoming spaces for the whole family. Its thoughtfully crafted open-concept kitchen, living, and dining areas create the perfect setting for everyday living and effortless entertaining. With 3 bedrooms, 2 bathrooms, finished basement, spacious entry/mudroom, bonus family room, there's room for everyone to unwind. An added bonus: the expansive property offers ample space and flexibility to accommodate an additional accessory dwelling unit, providing even more potential for guests, extended family, or rental income. Step outside to enjoy the manicured grounds from one of the outdoor patios - including a private retreat off the primary suite, enclosed with custom glass railings for unobstructed views. The backyard offers endless activities: play tennis, pickleball, or basketball on your own court, relax by the fire or pond with a morning coffee, tinker in the garage/ shop, or tend to chickens in the coop. The custom wood-fire pizza oven/ grill will be sure to be the hit of your next family BBQ! With possibilities as wide as the property itself, this exceptional home is ready to welcome you. (id:49187)

