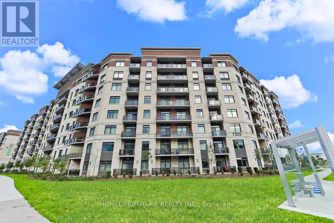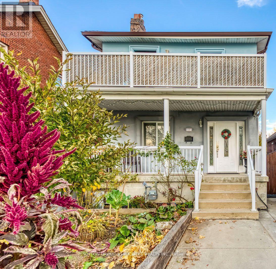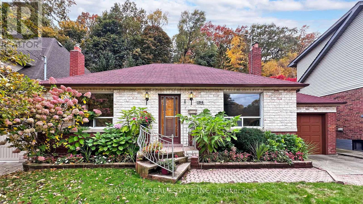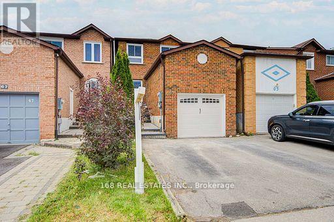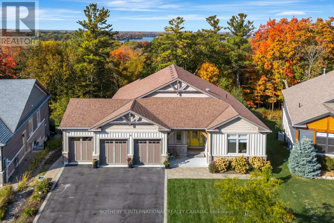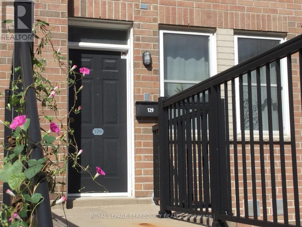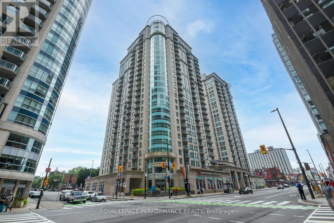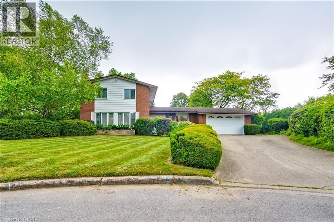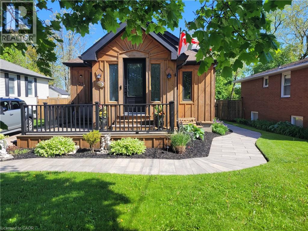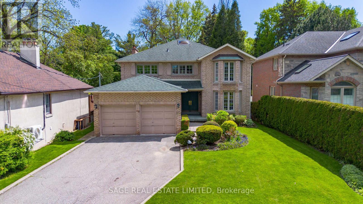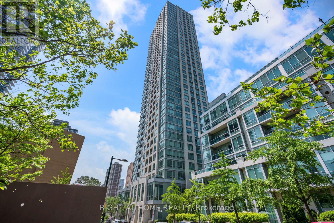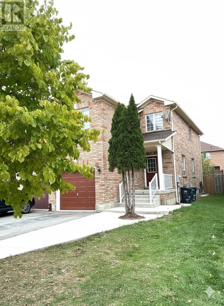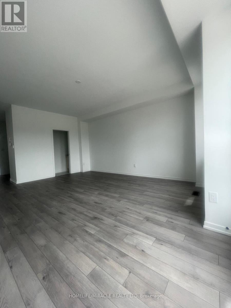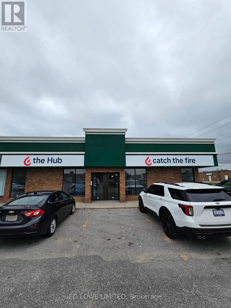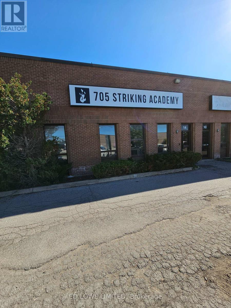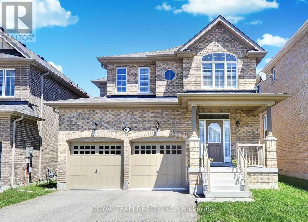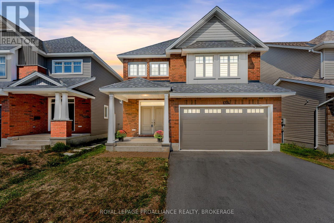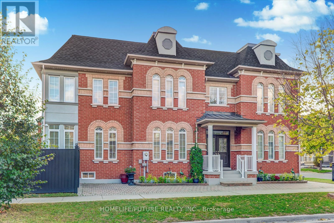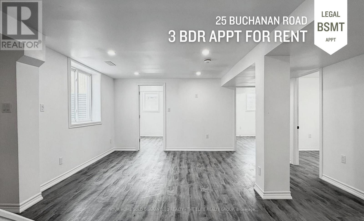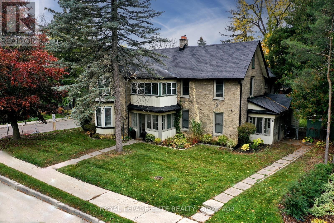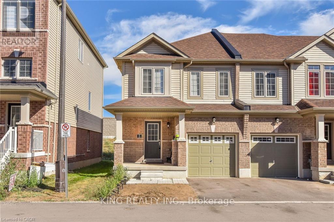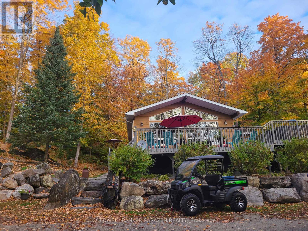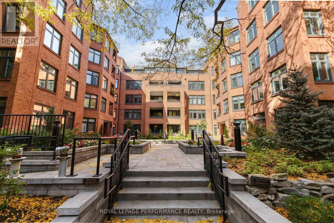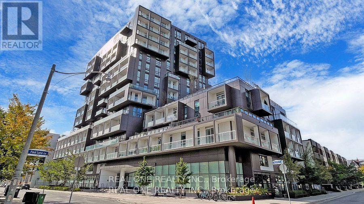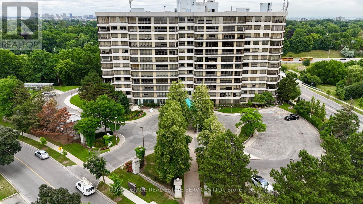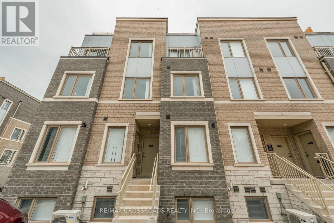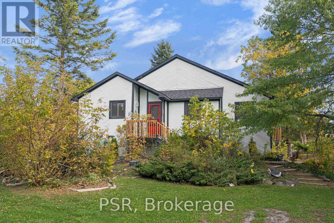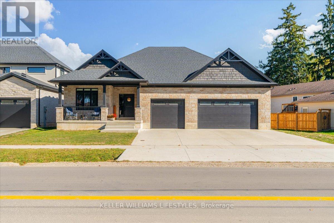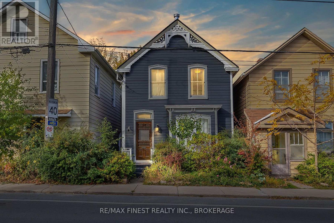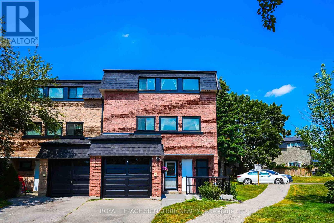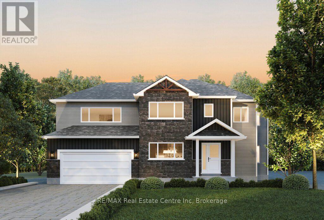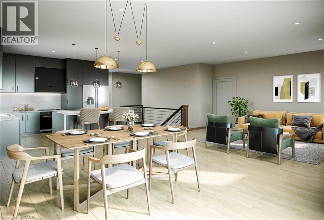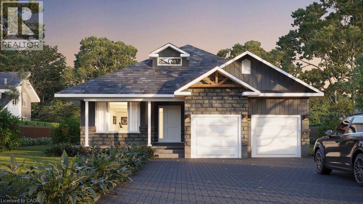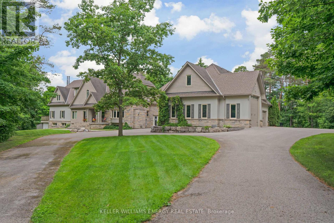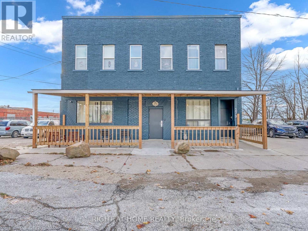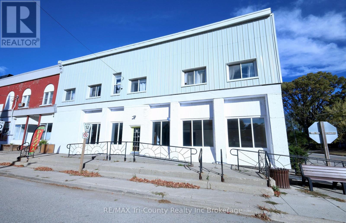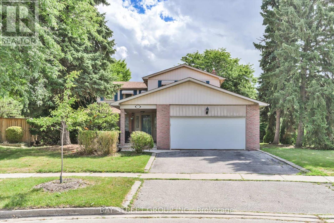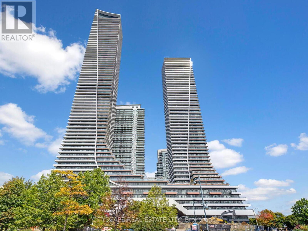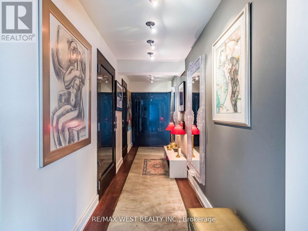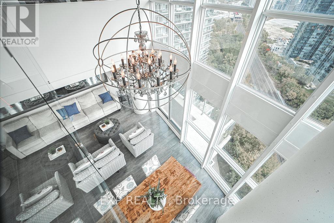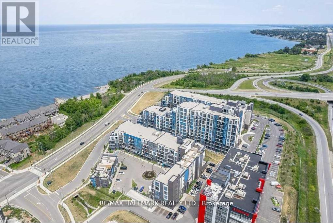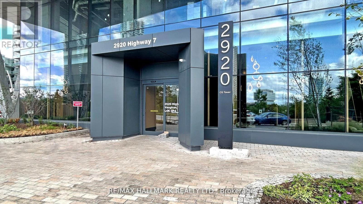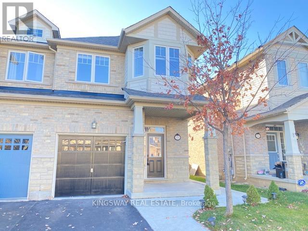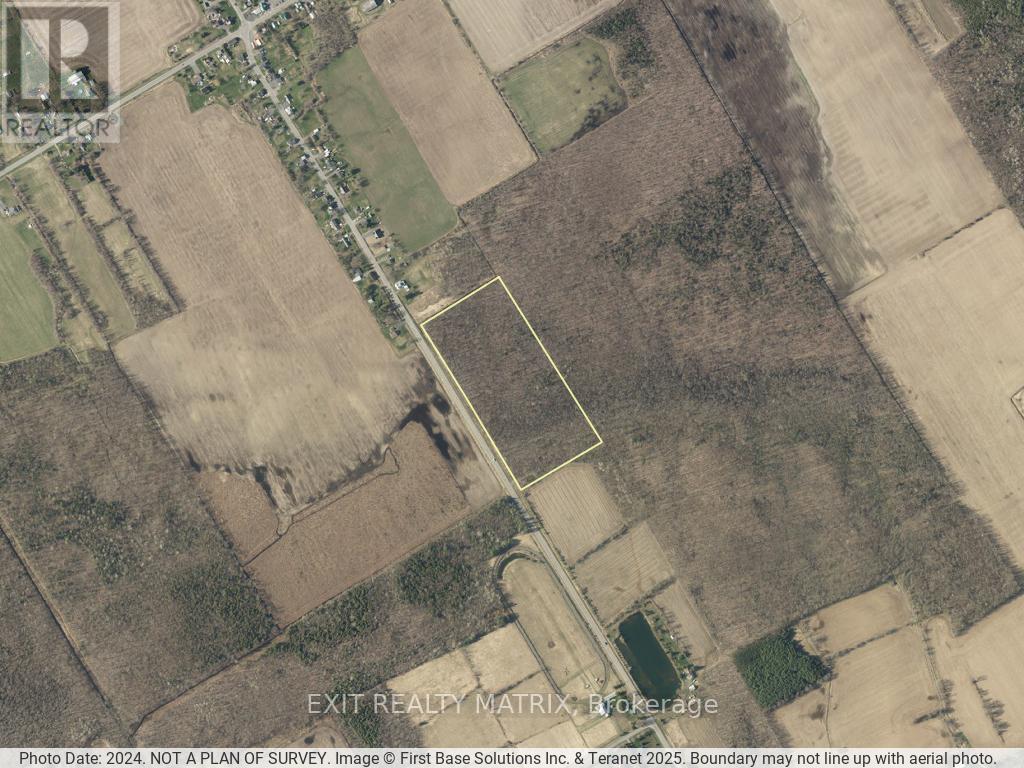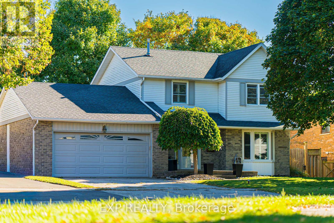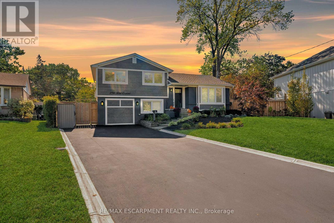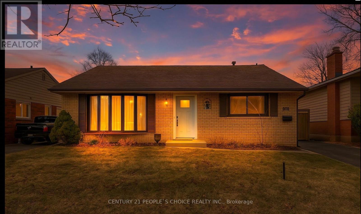333 - 7325 Markham Road
Markham (Cedarwood), Ontario
Welcome To This Stunning Spacious 2 Bedroom Plus Den And 2 Bathrooms Suite. Greenlife Energy Efficient Building, Maintained Unit. Low Utility Costs. Stainless Steel Appliances (Fridge, Stove, Dishwasher And Over The Range Microwave). Stack Washer And Dryer. Window Covering Included. Visitor Parking, One Underground Parking. Low Maintenance Fee. Games Room, Party Room, & Exercise Room. (id:49187)
2nd Fl. - 3564 Eglinton Avenue W
Toronto (Mount Dennis), Ontario
All Utilities Included! In-Suite Laundry! Very Spacious, Bright, And Well-Maintained 2 Bed, 2 Bath Second Floor Unit With Separate Entrance. Features An Eat-In Kitchen With Large Pantry And A Walk-Out To A Large Balcony. Open Concept Living Room, Two Spacious Bedrooms, And Two Bathrooms. Very Convenient Location With Public Transit At The Front Doorstep. Walk To Eglinton West Station. Close To Hwy 401, Parks, Golf Course, Library, Community Center, Groceries, And Much More! (id:49187)
196 South Kingsway
Toronto (High Park-Swansea), Ontario
Wow !! Full House with multiple parking and amazing views of nature, On rent, in the most popular Swansea Neighborhood! Exceptional, mature ravine property with a brick cottage (50 x 180 f ). It has a large living/dining space with hardwood flooring, an electric fireplace, two good-sized bedrooms, a kitchen that opens to a sunroom with a cathedral ceiling, a gorgeous view of a private garden and towering trees. TTC at Door step, Mins to Lake , Gardner Expwy & All leading amenities. As is Property. Basement can be used as storage or as the tenants see Fit. (id:49187)
65 Rejane Crescent
Vaughan (Crestwood-Springfarm-Yorkhill), Ontario
Truly a pride of ownership, this beautifully renovated home has been fully upgraded from top to bottom with over $150K in improvements. Recent updates include new roof, new paint, new flooring, and smooth ceilings throughout, creating a fresh, modern feel across all three levels. Perfectly located just steps from parks, library, public transit, Synagogues, tennis courts, top-rated schools, Promenade Mall, and the Community Centres, it offers unmatched convenience in a family-friendly neighborhood. The interior features LED pot lights and a seamless open flow to the dining room, blending style and function effortlessly. A walkout from the breakfast area/kitchen leads to a newly landscaped backyard with interlocking stone, extending the living space outdoors and providing the perfect setting for relaxation or entertaining. The finished basement adds versatility with a spacious recreation room, 3-piece bath, and a generous office or kitchenette. With tasteful modern finishes throughout, this home is truly move-in ready. Dont miss this exceptional opportunity for your family! ** This is a linked property.** (id:49187)
30 Pine Ridge Drive
Prince Edward County (Hallowell Ward), Ontario
Tucked into a quiet cul-de-sac in one of Prince Edward County's most sought-after enclaves, this is a home where modern elegance meets natural beauty. Built in 2018 and backing onto a mature forest that shifts in colour and character with the seasons, this custom raised bungalow offers over 4,000 square feet of refined living space designed to soothe, impress, and inspire. The main floor, with its expansive windows, brings the outdoors in. At its heart is a chef's kitchen, bold and functional-with quartz countertops, a vast centre island, and built-in appliances. It opens onto a sunlit living room anchored by a gas fireplace, and a dining room that invites both quiet dinners and vibrant gatherings, with a walk-out to the upper deck where the treetops stretch out before you, lush in summer, ablaze in autumn, peaceful in winter, and alive with renewal each spring.The primary suite is a private retreat, offering forested views that offers a tranquil atmosphere with morning light The suite includes a Walk-in-closet and a spa-inspired ensuite with dual vanities, a soaker tub, and a glass shower. A second bedroom and full bathroom on this level add flexibility, while the main-floor laundry and mudroom bring everyday convenience.Downstairs, the fully finished with a walk-out to the garden adds another 2,000 sq.ft of living space with a family room ready for movie nights, or yoga at sunrise. Two more generous bedrooms, a full bath, and a dedicated office provide flexible options for work, rest, or extended family. Step outside and it feels like you're miles from anywhere-the forested backyard wraps you in calm with nothing but birdsong and breeze. But Main Street Picton, with its shops & restaurants, is just five minutes away. It's the rare balance of total escape and convenience. The landscaped gardens and oversized three-car garage round out the picture. This is more than a home, it's a lifestyle. A place to breathe, gather, and grow in the heart of The County. (id:49187)
129 - 760 Lawrence Avenue W
Toronto (Yorkdale-Glen Park), Ontario
Opportunity Knocks! The 3 Bedroom 3 bathroom layout with the Rooftop Terrace has largest floor plan in the Condo Complex. It is a South-East facing corner Unit flooded with daylight. The Kitchen features a new Quartz Countertop, Stainless Steel Appliances, a 5 Burner Gas Range, a brand new Dishwasher all with the adjacent breakfast nook plus a custom storage cabinet as an extra! Bar stools in the photos are included. The Bedrooms have unique custom built closet cabinets. See for yourself!! New flooring on the second level. Roller blinds throughout the whole Unit. The Dining room beside the Livingroom has a Ceiling fan. There are 2 Owned Parking Spots which are easily accessible at the foot of the front porch. (photo is for illustration purposes-not the exact parking spots) Rooftop Terrace owned furniture is included. (photo indicates mostly the exact pieces which are to be included) The location offers wonderful transportation possibilities with the Highway and TTC Subway nearby. Great shopping is in the immediate neighbourhood along with local schools. HVAC fully serviced since Summer 2025. (id:49187)
1107 - 234 Rideau Street
Ottawa, Ontario
Great opportunity for first time buyers, investors or professionals! This place offers urban living at its finest! This sun-filled one-bedroom apartment with underground parking and a storage locker has it all. As you step inside, a wide entrance with a large closet leads you to a spacious, open-concept living and dining area featuring hardwood floors. A large door opens to a balcony, offering stunning views of downtown. The modern kitchen is equipped with stainless steel appliances, a ceramic backsplash and floor tiles. The cozy bedroom boasts a large window and well-sized closet. Tastefully decorated bathroom has a bathtub and upgraded tiles. For your convenience, there's in-unit laundry. The location is truly unbeatable, placing you close to all amenities and the city's cultural hub. You can easily walk to Parliament Hill, Ottawa University, the Rideau Centre, the National Art Centre, and numerous restaurants and coffee shops in the Byward Market. Embrace an active lifestyle with access to the building's gym, pool and sauna. The building also offers 24-hour concierge service, and a party room with a huge terrace for residents to use. The unit has been freshly and professionally painted (July 2025). Public transit is easily accessible right at your doorstep. Well priced and move in ready! (id:49187)
3546 Eton Crescent
Niagara Falls, Ontario
When you first Drive by it looks like an Adorable Home in the Quiet & Sought after Rolling Acres Neighbourhood of Niagara Falls. What you don't see is the Secluded almost Half an Acre Backyard that separates this Home from the Rest. Prestigious & Custom Crafted. Just imagine what you can do with the 215' Deep Pie Lot. It's the Largest Lot on the Street. Practice your Golf chip shots after backing in your Boat to the side yard, then taking a swim in your Inground Pool. Sitting at the Base of the Crescent, you rarely find these Lots & this maybe the last on this Cul de Sac (with an Island) for a while. Walk thru time in this Golden Era 2352 sq ft, 4 Bed, 2 Full & 2 Half Baths, 2 Storey Home. Large Updated Windows bathe the Home in Natural Light. Original Hardwoods on 2nd Floor. Enjoy the Charm of yesteryear with a Huge LIving Room with Classic Pocket Doors & Wooden Fireplace leading to the Dining area then to the Wet Bar in the Mahogany Den. Seamless connection between the Kitchen & Sunken Family Room leading to Large Covered Patio overlooking your Kids (& pets) as they run around in your Privately Fenced HUGE Backyard that features fruit trees, berries, mature trees & beautiful scenery when all in bloom. Large Basement that just needs your Flooring touch to make it Fully Finished. Dream Set up for Home Business/Hobbyist. Bonus Abundance of Storage. Double Car Garage w/ Inside & Backyard entry that leads to a separate entrance to basement (Possible in-law suite). Long 6+ Car Concrete Drive that extends down the side of the home for more Vehicle/Boat storage. Concrete walkway in backyard & shade from trees is designed for Relaxation and Entertaining. Like having your own Park! This Home offers timeless Character & Outdoor Living All in One. Great Catchment for Schools, French Immersion, French Catholic & Public. Short Drive to QEW, Great for Commuters. Priced to handle your updates. Click the URL Link to access Restyle to custom design each room & the Exterior. RSA. (id:49187)
33 Rosedale Avenue
St. Catharines, Ontario
Charming Ravine-Side Home with Peace-of-Mind Updates! Discover a home that offers more than you can imagine! This charming 3-bedroom, 2-bathroom home is perfectly situated on a spacious, irregular ravine lot, giving you ample room and a sense of natural privacy. This property is turn-key for the next owner, thanks to recent significant investments: New 200-Amp Electrical Service (2023) Two out door conduits for outdoor deck and garage New Kitchen (2020) New Front Door and Foyer/Side Windows (2023) Roof (2017) and Air Conditioner (2016) The location is unparalleled: live in a quiet, family-friendly community with top-rated schools nearby. Enjoy an active lifestyle with direct access to the scenic canal walking and biking trails. All your daily shopping needs are just minutes away. This is a rare opportunity to own an updated home with a unique lot in a prime area. (id:49187)
172 Burnhamthorpe Road
Toronto (Islington-City Centre West), Ontario
This cherished family home, proudly owned by the same family for over 40 years, is being offered for sale for the very first time. Over the decades, it has been filled with love, laughter, and Sunday dinners around the dining table, a space that has been deeply cared for and warmly lived in. Set on a 220-foot extra-deep lot with sunny south-facing exposure, the backyard is surrounded by lush greenery, offering a peaceful and private escape. Perfect for summer gatherings on the large deck or simply enjoying quiet moments in the sun. Set well back from Burnhamthorpe, the home offers exceptional privacy and a quiet ambiance that feels pleasantly removed from the street. With over 5,000 square feet of space, this home is ready to be reimagined. The existing layout is both functional and flexible, featuring generously sized rooms and a floor plan that lends itself beautifully to modern updates. The spacious walkout lower level offers exciting potential to convert it into an income-generating suite or a private space for extended family, a great fit for multi-generational living. Located in prime Etobicoke, between Thorncrest Village and Bloor West, this is a neighbourhood known for its family-friendly feel, excellent schools, and a strong sense of community. You are close to transit, highways, beautiful parks, Islington Golf Club, plus great shopping, dining, and local cafes; everything you need is nearby. This is more than just a house, it's an opportunity to make a truly special property your own. (id:49187)
3302 - 120 Homewood Avenue
Toronto (North St. James Town), Ontario
Prime Location Meets Elevated Living! *** Step into this stunning 1+1 bedroom suite and 1 parking at The Verve Condos-a signature Tridel development nestled in the heart of St. James Town, just south of Rosedale and moments from the charm of Cabbagetown. With a near-perfect walk score of 98, transit score of 88, and bike score of 99, this address offers unbeatable access to everything downtown Toronto has to offer. *** Resort-Inspired Amenities: Enjoy a lifestyle that rivals luxury hotels with 24/7 concierge / security, a rooftop pool with cabanas and sun deck, BBQ stations, a fully equipped fitness centre, steam room, billiards & press room, private movie theatre, and a stylish party lounge. *** Inside the Suite: This intelligently designed layout features a spacious bedroom and versatile den, a sleek kitchen with granite countertops and island, black slide-in stove and dishwasher, rangehood microwave, stainless steel fridge, and no carpet throughout. The juliette balcony offers unobstructed northwest views - perfect for sunset gazing. *** Don't miss your chance to own a piece of upscale urban living with all the extras - including your own parking spot and bike rack for 2 bikes. (id:49187)
66 Studebaker Trail
Brampton (Fletcher's Meadow), Ontario
Absolutely stunning... Pride of ownership, Modern 3 bedroom semi-detached with a bright and spacious floor plan. This well-designed layout features engineered hardwood and laminate floors throughout, Large eat-in kitchen with w/o to large size wooden deck, Master features his and her closets with a 4pc ensuite. Fully renovated, new roof in 2025, new stainless-steel appliances. A must -see home. Move in condition. This home shows beautifully & comes loaded with all the extras. Fridge, Stove, Dishwasher, Washer and Dryer. All Elf's and window coverings. Book your appointment today!!! Basement is approximately 8 feet high ceiling and can be finished with separate entrance. The house is close to mount pleasant go station and near by all new developments. (id:49187)
203 Monarch Avenue
Ajax (South West), Ontario
Bright and Spacious 2 Bed Townhome in Ajax. Thoughtfully designed 3-storey townhome. All of the conveniences for modern living are located close to Hunters Crossing. A quick 20-minute walk or 4-minute drive to Ajax GO station and just a 5-minute drive to the 401. Lakeridge Health Ajax is just 5-minutes away by car. Within an easy walk away there's a Food Basics and a No Frills. And just a 6-minute drive away, Ajax Waterfront Park provides easy access to all of the many parks and trails along Lake Ontario's shore. A MUST SEE UNIT IN PERSON! DON'T MISS!! (id:49187)
111 -112 - 19 Hart Drive
Barrie (0 North), Ontario
2308 s.f. of retail space available. Unit has 2 glass front doors and one rear man door. Ideal for professional services (legal, medical, consulting, etc.), but also suitable for retail. C4 Zoning Permits a wide range of commercial uses. Excellent visibility and signage potential. High traffic area. Tenant pays utilities. Annual escalations. (id:49187)
14 - 33 Alliance Boulevard
Barrie (Alliance), Ontario
2500 s.f. industrial unit offers a spacious warehouse with small office area ideal for a wide range of business operations. Located near Georgian College and Royal Victoria Hospital, it provides excellent visibility and accessibility. Unit heaters in warehouse. Easy access to Highway 400 seamless transportation to the GTA or Northern Ontario. 1 dock-level overhead door perfect for shipping/receiving. Ample open parking and rear turning area for 53-foot transport trucks. Whether you're expanding or relocating, this versatile space offers functionality, convenience, and a professional environment to support your operations. (id:49187)
61 Lampkin Street
Georgina (Sutton & Jackson's Point), Ontario
Absolutely Gorgeous Sun Filled Home, Excellent Layout, Loaded With Extras, Tons Of Upgrades, Energy Star Rated, 9' Ceilings On the Main Floor, Upgraded Kitchen With Granite Counters & Backsplash, Upgraded Tiles, Upgraded Hardwood, Upgraded Oak Staircase, Large Family Room With Gas Fireplace, Large W/I Closet & Oversize Ensuite In Primary With Stand Alone Tub - Ensuite Newly Renovated in 2022, New Fence Installed in 2022, Backyard Interlock Patio installed in 2021. Access To Garage From Inside, Laundry On the Second Floor, Minutes To Lake Simcoe, Top Rated Schools & 404. Don't Miss This Amazing Opportunity! (id:49187)
1374 Monarch Drive S
Kingston (City Northwest), Ontario
Welcome to 1374 Monarch Drive, a stunning Tamarack home (Madison Model) built in 2022 and filled with thoughtful upgrades. This residence offers just under 3,500 sq. ft. of finished living space designed for modern family living. Step inside to an open-concept main floor highlighted by engineered hardwood floors, 9-foot ceilings, and large windows that flood the home with natural light. The upgraded kitchen features quartz countertops, a large island with seating, and plenty of storage, flowing seamlessly into the living and dining areas perfect for both entertaining and everyday life. Upstairs you'll find four spacious bedrooms, including a primary suite complete with a walk-in closet and ensuite featuring quartz counters, double sinks, and a glass shower. Three additional bedrooms, another full bathroom, and a convenient second floor laundry room provide both function and flexibility for growing families. The fully finished lower level offers even more possibilities with a separate entrance, large rec room, full bathroom, and kitchen hookup ideal for an in-law suite, guest space, or income potential. Set on a quiet street with schools, parks, and trails nearby, and minutes from west-end shopping, restaurants, and the 401, this nearly new home blends style, space, and convenience. Move-in ready and designed with today's lifestyle in mind, 1374 Monarch Drive is the perfect place to call home. (id:49187)
149 Stonechurch Crescent
Markham (Box Grove), Ontario
Welcome To 149 Stonechurch Cres. Nestled In The Highly Sought-After Area Of Box Grove Markham, This Beautifully Maintained Home Is Situated On One Of The Largest Lots And Quietest Streets In The Neighbourhood. Offering 4 Spacious Bedrooms And 4 Bathrooms, This Home Is Ideal For Family Living. The Main Floor Features An Open-Concept Layout With 9-Foot Ceilings, Hardwood Flooring Throughout, Eat-In Kitchen, Island, Gas Fireplace. Enjoy Direct Access From The Garage To Home. Great Size Bedrooms, H/H Walk-In Closets In Master Br W/5pc Ensuite, Most Sought After Arista Built Home. Great Schools, Easy Shopping, Parks, Community Centers, & Much More...Don't Miss The Chance To Make This Your New Home! (id:49187)
Bsmt - 25 Buchanan Road
St. Catharines (Carlton/bunting), Ontario
Welcome to this beautifully updated and move-in-ready 2-bedroom plus den legal apartment in a quiet and family-friendly neighbourhood. This bright and spacious unit features a modern open layout with stylish vinyl flooring throughout and is completely carpet-free. The contemporary kitchen offers stainless steel appliances and in-suite laundry for added convenience. Enjoy your own private entrance and dedicated parking space. Located close to parks, schools, public transit, walking trails, and everyday amenities, this home provides both comfort and convenience. Perfect for small families or professionals needing extra space for a home office or guest room. Tenants are responsible for 30% water, heat, hydro, internet, and cable. Legal basement apartment and separate metered. (id:49187)
18-20 Reuben Street
Aurora (Aurora Village), Ontario
Welcome to 18-20 Reuben Street, Aurora - a timeless century home built in 1916, showcasing the quality craftsmanship and character of a bygone era. Perfectly situated in the heart of Aurora, this property sits on an expansive 77' x 130' lot, offering exciting potential for severance or future development (buyer to verify).The main home includes two self-contained apartments, ideal for generating additional income or easily reconfigured to create a spacious single-family residence. Both units are currently tenanted on a month-to-month basis, providing flexibility for investors or end-users alike. Recent updates include a new kitchen on the main level, newer windows, a new boiler system, and a new water heater installed within the past few years, offering peace of mind and energy efficiency. Enjoy the convenience of being just steps from parks, schools, shops, restaurants, transit, and all that vibrant downtown Aurora has to offer. Whether you're looking to invest, develop, or restore a piece of Aurora's history, 18-20 Reuben Street is a rare opportunity you won't want to miss. (id:49187)
26 - 470 Linden Drive
Cambridge, Ontario
Beautiful and well-maintained 3-bedroom, 3-bathroom townhome in a highly sought-after family-friendly neighborhood of Cambridge. Features a bright open-concept main floor with modern kitchen, stainless steel appliances, and walk-out to private balcony. Spacious primary bedroom with walk-in closet and 3-pc ensuite. Convenient upper-level laundry and attached garage with inside entry. Excellent location close to Hwy 401, schools, parks, shopping, and all amenities. Perfect for first-time buyers, investors, or families looking for a move-in ready home! (id:49187)
4054b Calabogie Road
Greater Madawaska, Ontario
Make your "someday" dreams come true! Have you thought one day you would have a getaway from the crowds live in a sun drenched home and have enough property for a chicken run, a goat or two, a couple of sheep and a precious horse or donkey? Then this is your lucky day! This bright happy bungalow tastefully updated and painted in neutral tones has an open concept living/dining/kitchen area perfect for entertaining family and friends, stainless steel appliances in the smartly designed kitchen, new laminate and ceramic flooring and ceiling to floor picture windows overlooking the river. The patio doors lead out to a large wrap around deck complete with a hot tub and loads of sunshine from the south facing exposure. A spacious primary bedroom features a unique picture window, there ae two additional bedrooms and a lovely bathroom with double vanity. Now for the exciting part. The property is set-up with a heated workshop with an attached chicken coop large enough for 10+ birds, spacious utility shed for storing your ATV, side-by-side, garden implements and "neat stuff". All within steps of the house. Enjoy fun filled afternoons & evenings savouring the small of wood burning in the fire pit just off the deck. For the goats and sheep there is an electric wired run. Your beloved horse or donkey has a separate electric fenced paddock and stall behind the house set amongst the peaceful woodlands. Wander the cleared trails or take off on your ATV to explore the woodlands leading to the pond. This property has been meticulously maintained. All the outbuildings were built with the best material available, the fences are easy to set up or remove. Situated 10 minutes from the village of Calabogie's convenience stores, restaurants, golf courses, ski hills, lake, world class motor sport track, 15 minutes to Hwy 417 interchange. Words cannot express the scope of this property you have to see it for yourself .. you won't be disappointed. (id:49187)
206 - 205 Somerset Street W
Ottawa, Ontario
Prime Location! This elegant brick residence exudes timeless charm! Designed by renowned Barry Hobin Architecture, Somerset Court offers spacious, thoughtfully planned apartments with generous room proportions. This bright unit features large picture windows, a classic white eat-in kitchen with peninsula, breakfast bar, abundant cabinetry, counter space, and a pantry, renovated in 2019 along with the ensuite bath. The main bath has also been tastefully updated, and convenient in-suite laundry adds to everyday ease. The inviting living and dining areas are perfect for entertaining. The large primary bedroom includes a light and airy ensuite and walk-in closet, complemented by a well-sized second bedroom and another full bath. A wonderful opportunity to live in one of the most desirable areas. Walkable to all amenities! (id:49187)
303 - 80 Vanauley Street
Toronto (Kensington-Chinatown), Ontario
Don't Miss Out! Immaculate Tridel Sq2 1 Bedroom + 1 Den + 2 Bathrooms + 1 Locker + 1 Parking Condo W/ Unobstructed Garden Views! Den Is Currently Used As Second Bedroom. Well Maintained & Well Appointed Owner Occupied Unit. Modern Kitchen W/ Marble Counters & Backsplash, 9Ft Smooth Ceilings Thru-Out, Private Balcony. Plenty Of Natural Light Fulfilled. In The Heart Of Downtown Toronto. Walking Distance To Queen St West Shoppes, Restaurants, Bars, Loblaws, Ttc, Cn Tower, Entertainment District, & Eaton Centre. Enjoy The Sauna & Steam Room Spas In-Building, & Party Room & Gym. Walk Score 93, Transit Score 100. (id:49187)
512 - 310 Mill Street S
Brampton (Brampton South), Ontario
Welcome Home to Pinnacle I Where Comfort Meets Nature. Nestled above the peaceful Etobicoke Creek ravine, this beautifully cared-for suite at Pinnacle I offers the perfect blend of space, light, and lifestyle. With approximately 1,280 sq. ft. (buyer to verify), this home feels open and inviting from the moment you step inside. The bright, spacious layout showcases stunning east views through large windows that fill the home with natural light. The open-concept living and dining areas create an easy flow for both relaxing and entertaining. A separate solarium enclosed by glass doors provides a quiet space for a home office, reading nook, or cozy retreat flexible for whatever life brings your way. You'll find two generous bedrooms and two full bathrooms, including a comfortable primary suite with double closets and a private ensuite featuring a separate shower. Practical touches include an in-suite laundry room, one underground parking space, and one storage locker for your convenience. At Pinnacle I, residents enjoy a welcoming community and outstanding amenities including 24-hour concierge, an updated indoor pool, saunas, two fitness rooms, a tennis court, games and crafts rooms, and beautifully landscaped outdoor areas with BBQs and seating for gatherings with friends and family. Set in a quiet, well-established neighbourhood, this location truly has it all close to Gage Park, Sheridan College, shopping, dining, GO Transit, major highways, golf courses, and miles of scenic walking and biking trails. Live surrounded by nature, community, and comfort the perfect place to call home. (id:49187)
292 - 140 Honeycrisp Crescent
Vaughan (Vaughan Corporate Centre), Ontario
Bright and Spacious, Corner 3 Bedroom, 2.5 Bathroom TH with Open Private Roof Top Terrace Located In Heart Of Vaughan. Perfect Combination Of Functionality & Style At The Ideal Location. Open Concept Spacious Living and Dining. Modern Kitchen with Quality Finishes, Granite CounterTop & Backsplash. 9Ft Ceilings. Master Bedroom with 3-Pc Ensuite. Spacious Two(2) Other Bedrooms With Large Windows and Closets. Easy access to York-Spadina subway line at Vaughan Metropolitan Centre (VMC) station. Get to York University in less than 10 minutes and travel downtown to Union Station in under 45 minutes. Easily connect to VIVA, YRT, and GO Transit services from VMC station. Located south of Highway 7, east of Highway 400, and north of Highway 407. Close to IKEA, Walmart, restaurants, Vaughan Cortellucci Hospital, Canada's Wonderland, Vaughan Mills Mall, and more!Walking Distance to VMC Subway Station & All Amenities: Restaurants, Cineplex, Fitness Center, Retail Shops, Banks, Costco, Ikea! Close to HWY 400 & 407. Tenants Pay All Utilities.(Water, Gas, Hydro) (id:49187)
121 Aldred Drive
Scugog, Ontario
Extremely Rare 2-Bedroom, 1-Bathroom Waterfront Property For Lease. Featuring Both Lake And Canal Frontage! Enjoy A Private Area For Boat Docking Or Relaxing Along The Water's Edge With Complete Privacy From Neighbours. East-Facing Exposure Offers Breathtaking Morning Sunrises, And Windows In Every Room Capture The Stunning Property Views. Situated On A Quiet, Sought-After Street. Recent Upgrades Include: New Flooring Throughout. Freshly Painted Upper Level, New Appliances (Washer, Dryer, Fridge, And Stove), Updated Light Fixtures, New Deck Railings. (id:49187)
92 Queen Street
North Middlesex (Ailsa Craig), Ontario
Welcome to 92 Queen Street in the peaceful town of Ailsa Craig, where country charm meets modern luxury. Just a short distance to London, this custom-built bungalow offers nearly 3000 square feet of beautifully finished living space, thoughtfully designed for both families and retirees seeking comfort and style. From the moment you step into the wide and welcoming foyer, you are greeted by an open-concept layout that flows effortlessly into the heart of the home. The kitchen features crisp white cabinetry, quartz countertop with backsplash, and a spacious island, opening into a bright dinette with direct access to the backyard. The adjoining great room, complete with a cozy gas fireplace, creates the perfect space for entertaining or relaxing evenings at home.The main floor is anchored by a serene primary suite with a walk-in closet and a spa-inspired ensuite featuring a custom tiled shower and double vanity. An additional large bedroom on the main floor, great for guests or used as a home office. The lower level expands the living space with two generously sized bedrooms and a versatile recreation room with a rough-in for a wet bar, offering endless possibilities for entertaining or creating a private retreat. Car enthusiasts will appreciate the triple-car garage with a tandem bay stretching an impressive 53 feet deep, accommodating up to four vehicles inside, plus additional parking on the concrete driveway. With nine-foot ceilings throughout the main floor, an on-demand hot water system that is owned, and a rough-in for a gas heater in the garage, every detail has been carefully considered. Recent updates include a fully fenced backyard. 92 Queen Street is more than just a home it is a rare opportunity to enjoy the tranquility of small-town living while surrounded by modern design and exceptional functionality. Schedule your private viewing and experience everything this remarkable property has to offer. (id:49187)
202 Montreal Street
Kingston (East Of Sir John A. Blvd), Ontario
Welcome home to this 2 unit home at 202 Montreal Street, offering a location of convenience and vibrancy in downtown Kingston. With a 25 minute walk to Queen's University and KGH, this home is surrounded with historic landmarks, offering an easy commute to shops, restaurants, parks and cultural attractions. Public transportation options are all easily accessible from this central location, making it a hub for practical living. The main unit features rustic hardwood flooring throughout with a fully updated open eat-in kitchen offering a gas range, elegant backsplash and access to the covered rear deck, along with a 3 pc bath and 1 bedroom. The second floor unit features a large bedroom and living room which could be used as a 2nd bedroom and a renovated 4 pc main bath. Schedule a viewing today and don't miss your chance to call this house your new home! (id:49187)
14 Poplar Crescent
Aurora (Aurora Highlands), Ontario
Welcome to This Bright & Spacious 3-Storey Corner Townhome in the Heart of Aurora Highlands! Tucked away on a quiet cul-de-sac, this rarely offered end unit townhome showcases true pride of ownership and offers 2,000 sqft of thoughtfully designed living space. Featuring generously sized bedrooms and 2 full bathrooms. The updated kitchen is a chef's dream a large pantry, cabinetry for all your storage needs. Oversized windows flood the home with natural light. warm and welcoming atmosphere. The ground floor offers a spacious family room with a wet bar and a walkout to a private, fenced backyard with no immediate rear neighbours. Enjoy the convenience of visitor parking nearby and an unbeatable location just steps to transit, top-rated schools, parks, and all amenities. Directly across the street from a major plaza featuring Metro, LCBO, restaurants, and more. Maintenance includes Snow Removal, Landscaping, Insurance Premiums & Exterior Garage Door, Roof (New), Windows (New), & Outside Railing (New), which were recently renewed by Townhouse management.This is the perfect blend of comfort, style, and location an ideal family home you won't want to miss! (id:49187)
218 Bridge Crescent
Minto, Ontario
Tucked into Palmerston's Creek Bank Meadows, the Dunedin bungalow blends charm, comfort & thoughtful design, perfect for downsizers or empty nesters seeking an Energy Star Certified home built for modern living. Crafted by WrightHaven Homes this residence offers all the ease of main-floor living without sacrificing space or style. From the welcoming covered front porch to the attractive stone & siding exterior, the Dunedin makes a lasting first impression. Inside a well-planned layout includes 2 bedrooms, 2 bathrooms & open-concept living space filled with natural light. The kitchen features designer cabinetry, premium finishes & spacious island with seating-ideal for casual dining & entertaining and opens seamlessly to the dinette & great room with large windows & optional fireplace. A sliding door extends the living space outdoors to a covered rear patio, perfect for yr-round enjoyment. The private primary suite offers W/I closet & spa-inspired ensuite with dual sinks & tiled glass shower. A second bedroom at the front of the home adds versatility for guests, a home office or den. A second full bath, convenient mudroom with laundry & interior access to the garage complete the main level. The lower level adds flexibility with a roughed-in 3pc bath & plenty of room for future bedrooms, a rec room or hobby space-offering long-term value & adaptability as your needs evolve. Built with high efficiency mechanical systems & airtight, energy-conscious materials, the Dunedin delivers long-term savings, comfort & sustainability. Set within a quiet cul-de-sac, Creek Bank Meadows is a close-knit community with walkable streets & friendly neighbours. Enjoy quick access to Palmerston's parks, shops, splash pad, hospital & the historic Norgan Theatre-all while being just a short drive from Listowel, Fergus, Guelph & Kitchener-Waterloo. Stylish, efficient & low-maintenance, the Dunedin offers luxury living in a neighbourhood where you can truly feel at home. (id:49187)
206 Bridge Crescent
Minto, Ontario
The Magnolia is a one-of-a-kind 4-bedroom two-storey home with a legal 2-bedroom basement apartment that blends country-inspired charm with modern elegance in Palmerston's Creek Bank Meadows-a family-friendly community known for its warmth, space and true sense of connection! Thoughtfully crafted for growing or multigenerational families, this Energy Star Certified home features timeless curb appeal, high end finishes and a layout designed for everyday comfort and effortless entertaining. At the heart of the home is a gourmet kitchen with a large island, custom cabinetry and a walk-in pantry-flowing into a sunlit dining area with backyard access and an expansive great room with soaring ceilings and optional fireplace. A versatile front den makes the perfect home office and a mudroom/laundry combo off the garage adds everyday convenience. Upstairs, you can choose between a spacious loft or a 4th bedroom to suit your lifestyle. The primary suite is a serene retreat with dual walk-in closets and a spa-style ensuite featuring a freestanding tub, tiled glass shower and double vanity. Two additional bedrooms and a sleek main bath complete the upper level. Downstairs, the fully self-contained 2-bedroom, 1-bath basement apartment offers incredible income potential. With a private entrance, full kitchen, in-suite laundry and a modern open-concept layout, this space is ideal for tenants, extended family or guests providing flexibility without compromise. Life in Palmerston offers a refreshing alternative to the hustle of city living. Here, you're not just buying a home you're joining a community, where families enjoy a lifestyle grounded in safety, simplicity and small-town connection. With great schools, local shops, parks and scenic trails all close by, this is the kind of town where kids still ride their bikes and community still means something. The Magnolia is more than a home-it's your opportunity to build the life you've been looking for. (id:49187)
206 Bridge Crescent
Minto, Ontario
The Magnolia is a one-of-a-kind 4-bedroom two-storey home with a legal 2-bedroom basement apartment that blends country-inspired charm with modern elegance in Palmerston’s Creek Bank Meadows—a family-friendly community known for its warmth, space and true sense of connection! Thoughtfully crafted for growing or multigenerational families, this Energy Star® Certified home features timeless curb appeal, highend finishes and a layout designed for everyday comfort and effortless entertaining. At the heart of the home is a gourmet kitchen with a large island, custom cabinetry and a walk-in pantry—flowing into a sunlit dining area with backyard access and an expansive great room with soaring ceilings and optional fireplace. A versatile front den makes the perfect home office and a mudroom/laundry combo off the garage adds everyday convenience. Upstairs, you can choose between a spacious loft or a 4th bedroom to suit your lifestyle. The primary suite is a serene retreat with dual walk-in closets and a spa-style ensuite featuring a freestanding tub, tiled glass shower and double vanity. Two additional bedrooms and a sleek main bath complete the upper level. Downstairs, the fully self-contained 2-bedroom, 1-bath basement apartment offers incredible income potential. With a private entrance, full kitchen, in-suite laundry and a modern open-concept layout, this space is ideal for tenants, extended family or guests providing flexibility without compromise. Life in Palmerston offers a refreshing alternative to the hustle of city living. Here, you're not just buying a home you're joining a community, where families enjoy a lifestyle grounded in safety, simplicity and small-town connection. With great schools, local shops, parks and scenic trails all close by, this is the kind of town where kids still ride their bikes and community still means something. The Magnolia is more than a home—it’s your opportunity to build the life you’ve been looking for. (id:49187)
218 Bridge Crescent
Minto, Ontario
Tucked into Palmerston’s Creek Bank Meadows, the Dunedin bungalow blends charm, comfort & thoughtful design, perfect for downsizers or empty nesters seeking an Energy Star® Certified home built for modern living. Crafted by WrightHaven Homes this residence offers all the ease of main-floor living without sacrificing space or style. From the welcoming covered front porch to the attractive stone & siding exterior, the Dunedin makes a lasting first impression. Inside a well-planned layout includes 2 bedrooms, 2 bathrooms & open-concept living space filled with natural light. The kitchen features designer cabinetry, premium finishes & spacious island with seating—ideal for casual dining & entertaining and opens seamlessly to the dinette & great room with large windows & optional fireplace. A sliding door extends the living space outdoors to a covered rear patio, perfect for yr-round enjoyment. The private primary suite offers W/I closet & spa-inspired ensuite with dual sinks & tiled glass shower. A second bedroom at the front of the home adds versatility for guests, a home office or den. A second full bath, convenient mudroom with laundry & interior access to the garage complete the main level. The lower level adds flexibility with a roughed-in 3pc bath & plenty of room for future bedrooms, a rec room or hobby space—offering long-term value & adaptability as your needs evolve. Built with highefficiency mechanical systems & airtight, energy-conscious materials, the Dunedin delivers long-term savings, comfort & sustainability. Set within a quiet cul-de-sac, Creek Bank Meadows is a close-knit community with walkable streets & friendly neighbours. Enjoy quick access to Palmerston’s parks, shops, splash pad, hospital & the historic Norgan Theatre—all while being just a short drive from Listowel, Fergus, Guelph & Kitchener-Waterloo. Stylish, efficient & low-maintenance, the Dunedin offers luxury living in a neighbourhood where you can truly feel at home. (id:49187)
16262 Mccowan Road
Whitchurch-Stouffville, Ontario
Discover this unique and spacious 5-bedroom, 5 Bath home designed for multi-generational living (5,475 sq. ft.) featuring 5 acres mixed forested land. A 5-car plus garage with heated floors, drive in door for your RV & an additional underground heated garage for parking or workshop with a hidden games room. A standout feature of this property is the elevator in the garage, which leads to a spacious & sunny 1 bedroom apartment perfect for extended family or guests. It's an opportunity for a car enthusiast's dream or multi-generational family! Walk-out Basement features large built-in library, furnished home office, family/TV room with adjacent snack bar, cold cellar with chest freezer and fridge. Main floor laundry, west facing primary bedroom with balcony, kitchen with vaulted ceiling and skylights with walkout to 3 season screened in deck overlooking in-ground heated pool with cabana & hot tub. Upgrades Include: GeoThermal System (2022), Propane Fireplaces & Sweetheart Wood Burning Fireplace in kitchen; Renovated Principal Bathroom 2019, Laundry Room 2024, Air Conditioner 2020; Septic & Drilled Well 2005, Pool Heat Pump 2021. (id:49187)
12 - 279 Drouillard Road
Windsor, Ontario
Welcome to Unit 12 at 279 Drouillard Rd in East Windsor. Where luxury meets convenience in this beautifully refurbished studio/room unit with shared bathroom and kitchen. Perfectly designed for professionals or individuals seeking modern comfort and style. Steps to Riverside Dr, Ceasers Palace, Detroit-Windsor Tunnel, close to Stellantis Chrysler Plant, McDonalds, Tim Hortons, Burger King,Windsor Regional Hospital, Metro Grocery, Stellantis Battery Plant. Keyless Entry throughout the building and 24 Hours Security Camera! ALL Utilities INCLUDED. Complementary High-Speed WIFI. On-site coin-operated laundry (id:49187)
51150 Ron Mcneil Line
Malahide (Springfield), Ontario
Commercial Lease Opportunity in the Heart of Springfield! Looking to start or grow your business? This could be the perfect fit! Two commercial units are available for lease in a well-maintained building located in the vibrant core of Springfield. Unit 1 is 730 sq ft and unit 2 is 718 sq ft. Lease Price is $1,500/month + HST (per unit) with all utilities being included. The building features a shared common area with 3 bathrooms for tenant use. This high-traffic location offers excellent visibility and convenience - ideal for a wide range of commercial uses such as a bakery, office space, custom workshop, restaurant and more. Don't miss out on this fantastic opportunity! (id:49187)
33 Kilchurn Castle Drive
Toronto (Tam O'shanter-Sullivan), Ontario
A Spacious Home in A Highly Sought-After Neighborhood, Easy Access to Highways, Schools, and Public Transit. Featuring a well-designed layout with 2,512 sq ft of Above-Grade Living Space, Plus An Additional 300 sq ft Sunroom, and A Fully Finished Basement, Perfect for Extra Living or Entertaining Space. The Big Backyard Right Beside Tam O'shanter Golf Course, Boasts Mature Trees, A Large deck, and Plenty of Room to Relax and Play. Heat Pump(2023), Roof (2020). (id:49187)
4410 - 20 Shore Breeze Drive
Toronto (Mimico), Ontario
Welcome to Unit 4410 at Eau Du Soleil - a stunning 2 Bed, 2 Bath corner suite with breathtaking views of Lake Ontario, the Toronto Skyline, and CN Tower. Enjoy floor-to-ceiling windows, soaring ceilings, and a bright, open-concept layout designed to maximize natural light and the unmatched vistas. Modern kitchen with sleek finishes and built-in appliances flows into a spacious living/dining area and walk-out to your private balcony in the sky. Primary bedroom features large windows, closet, and a spa-like ensuite.Includes 1 parking, 1 locker, bike storage, a private cigar humidor locker & wine locker - rare and premium extras. Residents on the 44th floor and above enjoy exclusive access to a private party room/sky lounge with even more incredible views.Building offers 5-star amenities: saltwater pool, full gym, yoga studio, rooftop terrace, guest suites, 24-hr concierge & more. Steps to waterfront trails, parks, TTC, and minutes to downtown.Luxury Living Above the Clouds - This View Will Never Be Obstructed! (id:49187)
Ph2 - 409 Bloor Street E
Toronto (Rosedale-Moore Park), Ontario
Private Elevator Leads You Into This Magnificent, Spacious Penthouse In Boutique Building 'The Rosedale' With Wrap Around Windows And Breathtaking Panoramic Views Of Rosedale Valley And Toronto's Skyline. Tastefully Renovated And Decorated. Brazillian Cherry Hardwood Floors. Gas Fireplace In Liv. Rm. Gourmet Kitchen With Breakfast Bar. Available Furnished w/ Luxe Furniture. Additional Parking Spot Available. (id:49187)
2304 - 155 Legion Road N
Toronto (Mimico), Ontario
Spacious Two-Storey Loft Living With Breathtaking Views Of Lake Ontario And The City Skyline. This Rare 2+1 Bed, 2 Bath Suite Offers Approx 1,385 Sq. Ft. Over Two Levels, With Soaring 17' Ceilings And Corner Unit Provides Abundant Natural Light. The Open-Concept Main Floor Flows To A Large Balcony Perfect For Enjoying Sunsets And Panoramic Vistas. Upstairs, A Generous Primary Suite Features A Spa-Inspired Ensuite With Dual-Showerhead Enclosure, Ideal For Two, Plus A Massive Walk-In Closet w Closet Organizers. Includes Motorized Blinds, A Versatile Den For Work Or Guests, LVP Flooring And A Premium Double-Wide Parking Spot Located Right Next To The Elevator For Unmatched Convenience. And A Locker For Extra Storage. An Exceptional Urban Retreat In A High-Floor Setting. Residents At iLofts Enjoy An Impressive Array Of Amenities Including A Fully Equipped Gym And Fitness Centre, Outdoor Swimming Pool, Indoor Whirlpool, Sauna, Rooftop Terrace With BBQ Area, Party Room, Games Room With Billiards, Media/Theatre Room, Library, Guest Suites, Meeting/Function Rooms, Bike Storage, And Ample Visitor Parking. (id:49187)
409 - 10 Concord Place
Grimsby (Grimsby Beach), Ontario
Experience Style, Sophistication & Elegance In This Luxe 1440 Sq Ft, 2 Bdrm + Den, 2.5 Bath Corner Unit In Grimsby On The Lake's Executive 'Aquablu Lakeshore Condos' Development. This 'Setai' Model Offers Panoramic Northern, Eastern & Western Views Of A Gorgeous Landscape, Showcasing Breathtaking Vistas Of Lake Ontario, The Village Core Of Grimsby On The Lake, Toronto's Skyline & More. Feat Incl 3 Owned Underground Parking Spots (2 Conveniently Located Across From Main Elevators), 2 Storage Lockers, A Magnificent Private Lake-Facing Oversized Terrace W/ Opportunities For Multi Outdoor Seating Areas (Approx 400 Sq Of Total Outdoor Living Space).Conveniently Located W/ Easy Access To Niagara, Hamilton, The Gta, Shopping, Restaurants, Parks, Trails, Casablanca Beach, Walking Distance To Go Transit & All Other Major Amenities. Note*** Option To Purchase Fully Furnished. (id:49187)
1302 - 2920 Highway 7 Road
Vaughan (Concord), Ontario
Welcome to CG Tower, the tallest building in the popular Expo City community. This beautiful 2-bedroom, 2-bathroom home offers modern living in the heart of Vaughan Metropolitan Centre. With over $15,000 in upgrades included, this unit sits high in a 60-storey tower with amazing clear West/North views. Master Bedroom has a big size Walk-In Closet that can be converted to a Den. You'll love being just steps from VMC Subway Station for easy trips to downtown Toronto, plus quick access to Highways 400, 407, and 7. Enjoy great shopping, restaurants, and entertainment all around you, plus the beautiful Edgeley Pond & Park right next door. Perfect for first-time buyers or smart investors looking to own in Vaughan's hottest neighborhood. Jane & Highway 7 - Vaughan's Growing Downtown. (id:49187)
26 Cedarcrest Street
Caledon, Ontario
Gorgeous Freehold End Unit Town House, Approx 2500 Sqt Living Space. Rare To Find Separate Dining & Family Rooms W/ 9' Ceiling. Hardwood Through-Out Whole House. Brand New Kitchen Counter top & Back Splash, S/S Appliances. Professionally Finished Basement, 3Pc Washroom & Wet Bar. Master Comes W/ Walk In Closet & Spa Kind Ensuite. Lots Of Upgrades. Seeing Is Believing! Walking Distance To Schools & Upcoming Rec School, Park And Few Steps To Etobicoke Creek. (id:49187)
Lot6 Con3 County 12 Road
South Stormont, Ontario
18.38 acres along county rd 12 just south of Lunenburg. (id:49187)
54 Pathfinder Crescent
Kitchener, Ontario
Step into modern comfort and timeless style in this well-maintained home located in the highly desirable Pioneer Park community. Offering 3 spacious bedrooms and 4 bathrooms (2 full, 2 half), this property has been extensively updated over the years and carefully maintained, making it truly move-in ready. The home features a modern kitchen with meganite countertops, updated windows and doors, newer flooring, furnace, and bathrooms, as well as California shutters throughout. The impressive laundry room boasts heated tile floors, adding both comfort and convenience. With a fully finished walk-out basement, there's excellent potential for an in-law suite or additional living space. Ideally located close to schools, parks, shopping, and amenities, this home perfectly blends style, function, and value. (id:49187)
296 Kent Crescent
Burlington (Appleby), Ontario
The most unique opportunity on the market. Over 2,900 sqft of thoughtfully designed multi-generational living. What began as a traditional home has been completely transformed into something truly rare: two full, side-by-side living spaces, each with its own kitchen, living room, bedrooms, and finished basement. The main living areas on both sides are fully above grade, featuring large windows and beautiful finishes throughout. Rear addition adding 30 ft deep and 40 ft wide, along with the excavation and finishing of both lower levels, created a layout that feels like two separate homes under one roof a truly intentional design for multi-generational living. Side One offers 4 bedrooms, 2+1 bathrooms, dramatic vaulted ceilings, and expansive principal rooms. Side Two features a bright and open 1+2 bedroom suite with its own kitchen, 4-piece bathroom on main & 3 pce in lower level, spacious living area, and private side entrance. Step outside and enjoy the large backyard with mature trees, an in-ground heated pool, and professional stonework landscaping, the perfect space for kids to play, grandparents to relax, and family gatherings to unfold year-round. Whether you're caring for aging parents, welcoming in-laws to lend a hand with little ones, or looking for the perfect shared setup with siblings or adult children, this home was built for togetherness, without compromise. Located on a quiet crescent in a mature, family-friendly neighbourhood, this property blends flexibility, function, and connection in a way few homes ever could (id:49187)
608 Thornwood Avenue
Burlington (Roseland), Ontario
3+1 Bedroom Home in Prestigious South Burlington Neighborhood. Nestled in a highly sought-after family-friendly community, this spacious and meticulously maintained residence boasts an inviting ambiance. Featuring gleaming floors and abundant natural light throughout, the home is beautifully illuminated by elegant pot lights and large windows. The lovely kitchen offers ample storage space, The expansive finished basement, with convenient walkout access, opens to a generous backyard ideal for outdoor activities. Additional storage is provided by two well-constructed sheds. Conveniently located just minutes from the QEW, Appleby GO Station, Lake Ontario, Downtown Burlington, and numerous parks and amenities, best schools in Burlington, this home offers both tranquility and accessibility. Basement has a sliding door entrance from backyard. (id:49187)

