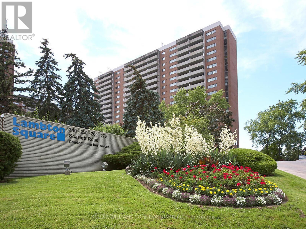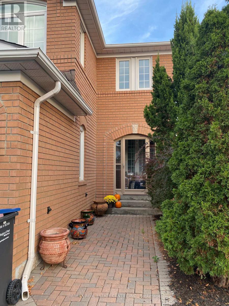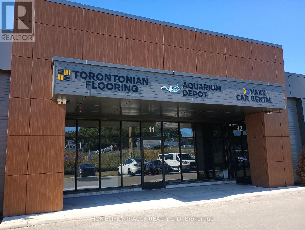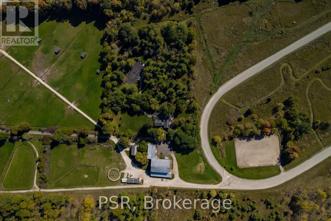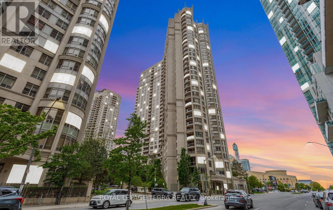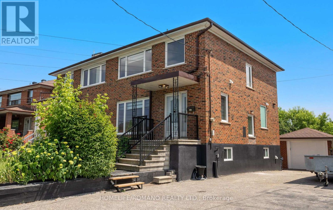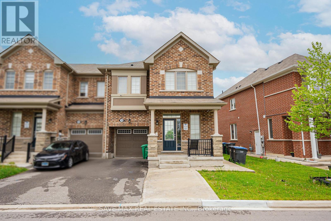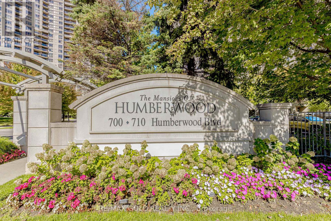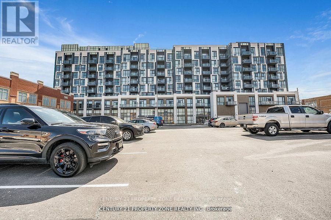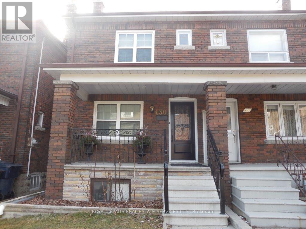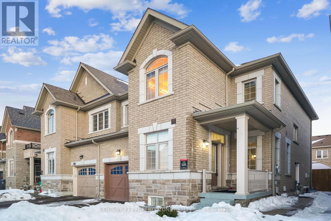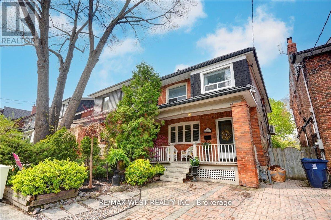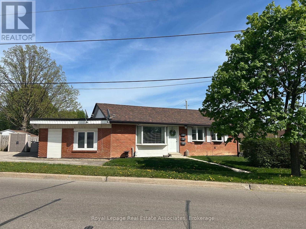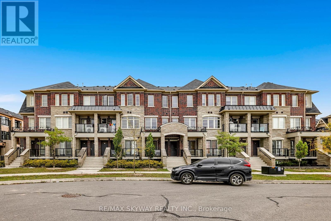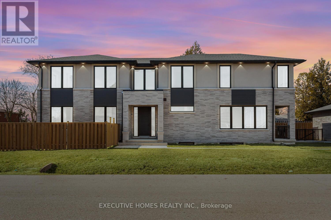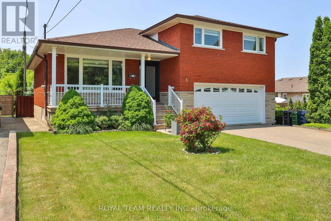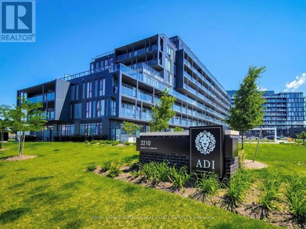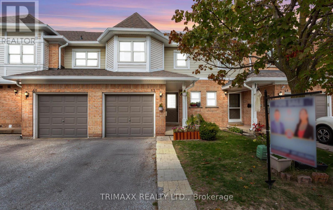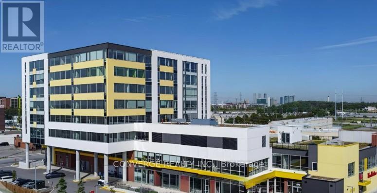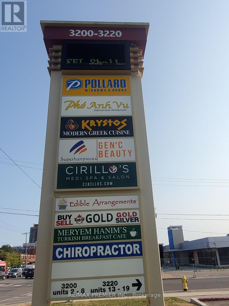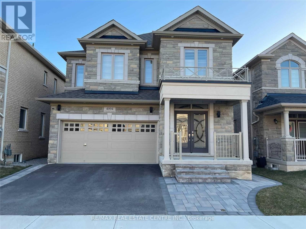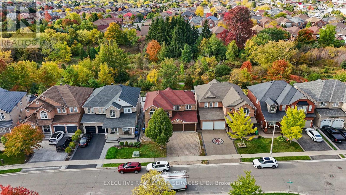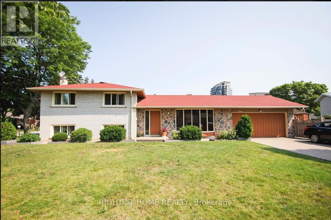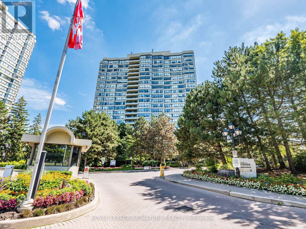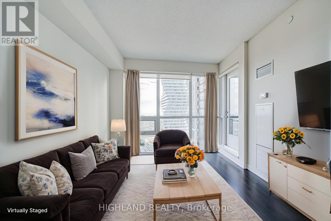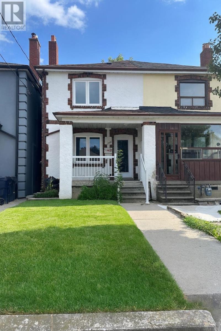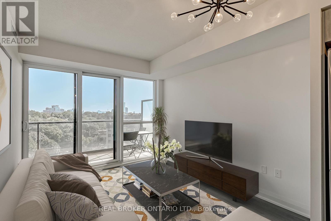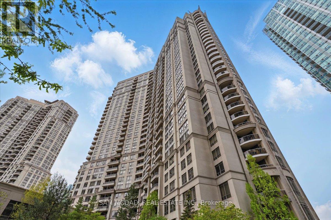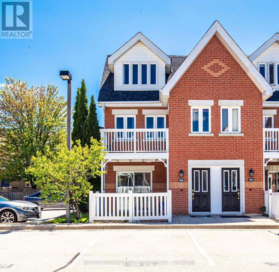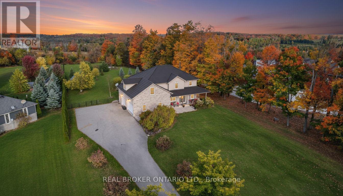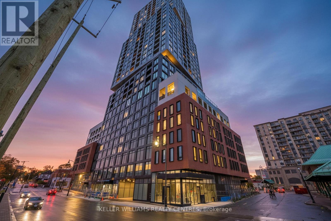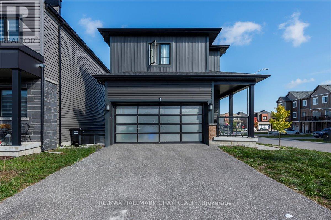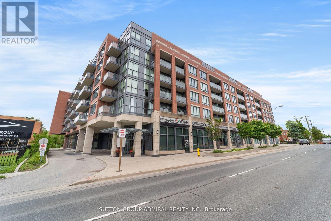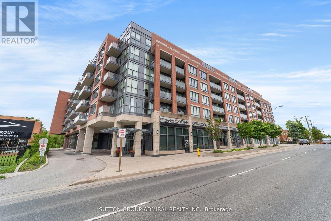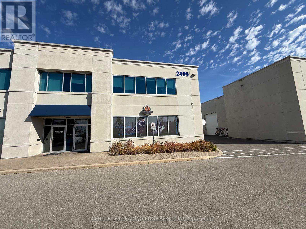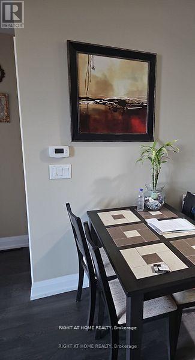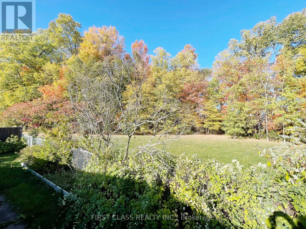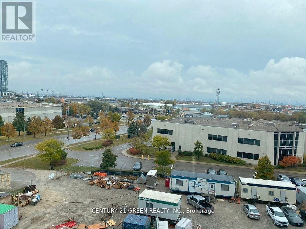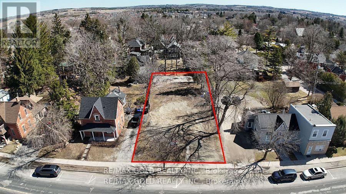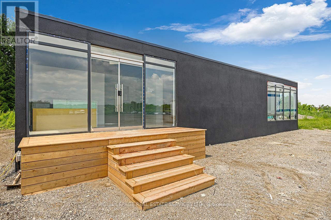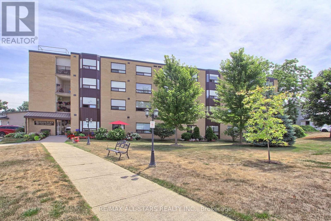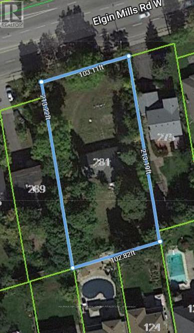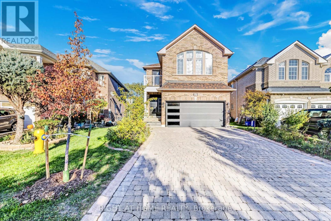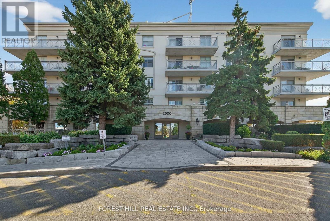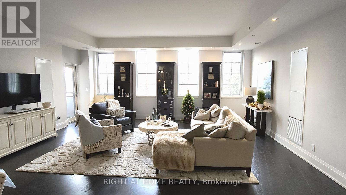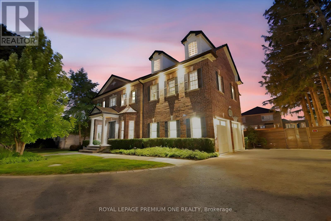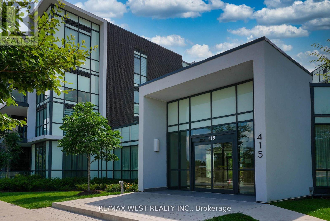308 - 250 Scarlett Road
Toronto (Rockcliffe-Smythe), Ontario
** LIVE LARGE @ LAMBTON SQUARE!! ** Ultra Premium 1 Bedroom 1 Bathroom Floor Plan * 988 Total Square Feet Including Massive Private Balcony * Tranquil Courtyard Views...Be One With Nature! * Super Efficient Renovated Kitchen With Loads Of Storage & Prep Space Plus Generous Breakfast Area * Spacious Dining Room Featuring Elegant Crown Molding & Oversized Mirrored Closet...Entertain In Style! * Gigantic Sunken Living Room With Over 18 Feet Between You & Your BIG Screen...Kick Back & Relax! * Quality Flooring Throughout...No Carpet! * Newer Windows, HVAC System & Thermostat * Clean As A Whistle! * Huge Primary Bedroom Retreat Featuring Extra Large Double Closet...Bring On The KING Sized Bed! * Renovated 4-Piece Washroom * Ensuite Laundry Room With Built-In Shelving * Dine Al Fresco...Electric BBQ's Allowed * All-Inclusive Maintenance Fee: Heat, Central Air Conditioning, Hydro, Water, Rogers Cable Television, Rogers Fibre Internet, Underground Garage Parking Space & Storage Locker, Common Elements & Building Insurance * Pet Friendly * Well Managed Building With Professional, Friendly & Helpful On-Site Property Management & Superintendent * Resort-Like Amenities Including Outdoor Pool, Fully Equipped Gym, Saunas, Party Room, Car Wash, Library...* Steps To Parks, Trails, River & Golf * Central Location Close To Everything...Shopping, Dining, Schools, Pearson International & Billy Bishop Airports, Hwy 400, 401, 427, QEW * 1 Bus To Subway/Bloor West Village/The Junction * Upcoming LRT! ** THEY DON'T MAKE THEM LIKE THIS ANYMORE...THIS IS THE ONE YOU'VE BEEN WAITING FOR!! ** (id:49187)
39 Fiddleneck Crescent
Brampton (Sandringham-Wellington), Ontario
Excellent Location , Beautiful Well Maintained Home With 3 Bedrooms, 3 Washrooms For Lease , Newly renovated Bathrooms and Kitchen, Lots Of Pot lights , Freshly painted . No Carpet, Perfect Home With Fabulous Layout. Close To All Amenities; Park, Hwy 410, Brampton civic Hospital, Public Transit, And Schools. 3 parking on the drive way. Has its own washer & dryer. Tenant pays 100% utility.*** NO ONE IN THE BASEMENT*** (id:49187)
11 - 35 Stoffel Drive
Toronto (West Humber-Clairville), Ontario
4076 Sq Ft Industrial Unit In A Newly Renovated Condo Complex. Unit Comes With Many Improvements Including Retail Section, Porcelain Floors and Two Bathrooms Including One Full Bathroom With Glass Shower. One Drive In Door. Rare Opportunity To Purchase Commercial Condominium With Highway 401 Exposure and Signage. Easy Access To 400 Series Highways. E10 Zoning Permits Wide Variety Of Uses. Excellent Showroom Opportunities In A Diverse Business Area. (id:49187)
10520 Second Line
Milton, Ontario
Exceptional Opportunity To Lease A Fully Equipped 40-Acre Equestrian Facility, Ideally Located Just Minutes From Mohawk Racetrack And Casino. Designed For Professional Horse Training, Boarding, Or Breeding Operations, This Turn-Key Property Offers Outstanding Infrastructure And Functionality Throughout. The Main Barn Features 18 Stalls, A Two-Bedroom, One-Bath Caretaker's Apartment, Separate Staff And Visitor Washroom, A Small Office Or Break Room, Two Wash Stalls, Laundry Area, And A Spacious Storage And Tack Room With Built-In Closets And A Private Entrance. Additional Smaller Barns Provide 8 More Stalls, Bringing The Total To 26. The Property Includes 15 Separate Paddocks, Four With Permanent Covered Shelters, Deep Water Lines And Hydrants For Convenient Access, And An Impressive Array Of Training Amenities Including A Half-Mile Race Track, Large 200' x 150' Sand Arena, Horse Exerciser Ring, And A Secondary Exercise Track Around The Northern Paddocks. Well-Maintained Riding Trails Wind Throughout The Grounds, And The Lease Includes Access To Tractors, A Zero-Turn Mower, Track Conditioner, And Additional Equipment. A Rare Offering That Combines Excellent Facilities, And Beautiful Acreage, And A Prime Location. (id:49187)
430 - 3888 Duke Of York Boulevard
Mississauga (City Centre), Ontario
Beautiful 1 Bedroom & 2 Washroom Condo Apartment In Sought After 3888 Duke Of York Condominiums. One Of Mississauga's Most Prestigious And Renowned Building Projects Built By Award Winning Tridel Builders. Spacious And Functioning Floor Plan With Open Concept Design & 2 Washrooms. 4Pc Full Ensuite & One Convenient Guest Washroom. This Unit Is Very Well Maintained. Steps To Square One Mall, Seneca College, Park, Library, YMCA, Upcoming LRT, Minutes Drive To Hwy403/401/QEW. Maintenance Fee Includes All Utilities. Building Amenities Include 24 Hrs Security, Guest Suites, Indoor Pool, Hot Tub, Bowling Alley, Gym, Theatre & More>> Location.. Location.. Location In Mississauga << 1 Underground Parking Spot and 1 Locker Included. (id:49187)
37 Donofree Road
Toronto (Maple Leaf), Ontario
This Semi-Detached Home in the Maple Leaf Community. Located on A Quiet Cul De Sac & Backing On The Queen's Greenbelt. It Features 3 Bedrooms With Tons of Natural Light And Spacious Room Sizes. This Home Has 2 Full Bathrooms that have been renovated new. Family Rooms Overlooks Front Yard With Large Window And Is Combined With Dining Room. Main Floor Kitchen Is Brand New, with brand new never used appliances. Open Concept main floor has a walkout to deck for BBQ ing. Basement With Another Full Kitchen And Dining Space Area Is Great For rental income. Basement Can Easily Be An Income Generating!! A/C Unit is 2015, Furnace 2007, Roof Done in 2022, New Windows and Blinds! Backyard Has Huge Yard that backs onto a ravine. Detached Garage Is Spacious! Driveway Can Park 4 Cars. Minutes Away From The Highway 401, Yorkdale Mall, Transit, Schools (Chaminade Highschool), Humber River Hospital &More. (id:49187)
19 Boat Street
Brampton (Northwest Brampton), Ontario
Beautiful 1 Bedroom plus Den legally finished basement available for Rent . In Northwest Brampton. Separate side entrance and ensuite laundry is added for complete privacy .Kids park at walking distance .Very close to schools & local amenities. Highway access less than 10 mins of drive. All inclusive utilities in this amazing unit. (id:49187)
1204 - 710 Humberwood Boulevard
Toronto (West Humber-Clairville), Ontario
Location, Location Location!!! Stunning Tridel Condo With New renovations** Bright And Spacious 2 Bedroom and a den , 2 Full Bathrooms, Freshly Painted **Open Concept Layout***This Building Has It All**The Mansions Of Humberwood Building**Great Sized Balcony**Open Concept Kitchen & Living**Very Close To All Major Highways And Transportation**Minute To Woodbine Casino, Humber College, Pearson Airport, Easy Access To 427,407,401 Hwys. Hotel Style Lobby And Recreational Facilities, Indoor Pool, Gym, Exercise Room, Whirlpool, Sauna, Grand Party Room, Tennis, Guest Suite & 24 Hour Concierge Service.**Resort-style amenities await you** (id:49187)
417 - 509 Dundas Street
Oakville (Go Glenorchy), Ontario
Experience The Allure Of Dunwest Condos' 2-Bedroom Plus 3- Bath Unit, Complete With The Convenience Of Parking And A Locker. This Contemporary Space Boasts Modern Finishes, Including Stainless Steel Appliances And Quartz Countertops, While Offering A Functional Open Layout With 9-Foot Ceilings. Residents Can Enjoy The Building's Amenities Such As A Concierge, Exercise Room, Party Room, Rooftop Patio, And Theater Room. Nestled In A Prime Location, This Condo Is Adjacent To A Supermarket, Restaurants, And Transit Options, With Top Schools And Scenic Trails Just A Walk Away. Plus, Easy Access To Highways 403 And 407 Adds To The Convenience Of This Desirable Living Space. (id:49187)
430 Symington Avenue
Toronto (Weston-Pellam Park), Ontario
Lovely quiet and clean 1 bedroom apartment in owner occupied house. Located on 2nd floor with hardwood floors, full eat-in kitchen with a west-facing window overlooking the garden, living room, bedroom and 4pc bath on Symington between Davenport and Dupont. Easy access to TTC and shopping, Rec Center and park. No laundry and no parking. Available Immediately! $1,700 per month. All utilities included. Owner occupied. Clean and quiet house. (id:49187)
38 Dolobram (Basement) Trail
Brampton (Northwest Brampton), Ontario
Beautiful, bright, and spacious 1-bedroom legal basement apartment with a private side entrance and in-suite laundry in one of Northwest Brampton's most sought-after communities. Situated in a quiet, family-friendly neighbourhood close to Mount Pleasant GO, schools, shops, library, and rec centre-everything you need is just minutes away! (id:49187)
30 Glendale Avenue
Toronto (High Park-Swansea), Ontario
Welcome To 30 Glendale Ave Situated In Prime High Park/Roncesvalles Neighbourhood!! This Charming & Ultra Spacious 4 Bedroom Detached Home Features Large Living Room, Modern Kitchen W/Granite Counters, Open Dining Room With W/O To Deck & Beautiful Backyard Oasis, Sunroom, Large Primary Bedroom, 2nd Bedroom With W/O To Balcony, Separate Side Entrance W/ Access To Basement. Steps To Shops, Pubs& Health Centre. Short Walk To Lake, Walking & Bike Trails. Steps To Transit & Minutes To Downtown. A Must See -- Don't Miss Out!!! (id:49187)
7 Rexway Drive
Halton Hills (Georgetown), Ontario
Prime Georgetown Investment: Legal Triplex with Cash Flow. Look no further! This meticulously maintained Legal Triplex represents a truly rare and profitable opportunity, perfectly suited for the discerning investor or a multi-generational family seeking independent, high-quality co-living. Location! Location! Location! Nestled in the heart of Georgetown, this property offers unbeatable convenience. Residents are within easy walking distance to all local amenities, enhancing tenant appeal and ensuring stable occupancy. Investor's Dream: Turn-Key & Profitable Triplex Fully Rented: All units are currently tenanted with great AAA Tenants, providing immediate, reliable cash flow from closing. Ideal Unit Mix: Comprised of two spacious 2-bedroom units and one private 1-bedroom unit, catering to various tenant needs. Ample parking available for up to 5 cars, a premium feature that maximizes tenant satisfaction and property value. Multi-Generational Family Solution. This property offers the perfect balance of proximity and privacy. Family members can live under one roof while enjoying completely separate spaces and entrances. Dedicated Storage: Each unit is assigned its own private storage shed, offering valuable, secure space for personal belongings. Shared Convenience: On-site coin laundry provides simple, central accessibility for all residents. This profitable, well-maintained building is a must-add to your investment portfolio or the ideal long-term solution for sophisticated multi-generational living. Do not miss this chance to secure a premium asset in a highly desirable location! (id:49187)
10 - 200 Veterans Drive
Brampton (Northwest Brampton), Ontario
Welcome to this Modern End Unit 3 Bedroom/3 Washroom Urban Townhouse In Northwest Brampton. One of the Biggest End Unit in the Complex with Stone And Brick Front. Open Concept Layout with large windows and lots of natural light. Huge Living Room Combined With Dining And Eat-In Kitchen. Upgraded with premium wooden flooring for a fresh, modern look. Huge Kitchen Area, Stainless Steel Appliances With Dark Cabinets, Walk Out Balcony With a great View. Master With 4 Pcs Ensuite & W/I Closet.2 parking spots with attached Garage. Perfect For First Time Buyers Or Investors. Minutes to Mount Pleasant Go Station, Highways, Public Transit, Schools, Library Longos, Parks And Much More. (id:49187)
797 First Street
Mississauga (Lakeview), Ontario
This newly built custom home by a Tarion registered builder in Lakeview features a bright foyer with open stairs and a glass railing, a main floor office, and a built-in closet. The spacious great room includes a gas fireplace with built-in shelving, while the stylish kitchen is equipped with stainless steel appliances, a beverage fridge, and elegant quartz counter tops,providing a perfect setting for entertaining. The primary suite offers a custom walk-in closet and a luxurious five-piece ensuite with a soaker tub. Upstairs are three additional bedrooms,one with a three-piece ensuite, a laundry room, and custom-built closets. The finished lowerlevel includes a living room, a fifth bedroom, a kitchen (without appliances), and a private walk-up entrance, ideal for extended family or a nanny. The home features 10-foot ceilings on the main floor and 9-foot ceilings on the upper and lower levels. (id:49187)
6 Crioline Road
Toronto (Maple Leaf), Ontario
This impeccably fully renovated and updated three level 4 Bedroom side split sets a new standard for upscale living. Meticulously customised from top to bottom. No detail has been overlooked. New modern eat-in kitchen with new appliances and quartz countertop, 3 bathrooms, and a patio from the main dining area, crown moulding and new hardwood floors throughout. Three bedrooms on the upper level, with a 4th optional bedroom or home office on the ground level with its own bathroom The basement offers a living area complete with a kitchen, sitting area, private bedroom, a 3- piece bathroom, and laundry room, with separate side entrance. Multi-generational living, or rental potential. Situated on a premium lot, the backyard offers a perfect setting for entertaining or simply relaxing. Located in the highly sought-after Rustic Maple Leaf neighbourhood, walking distance to parks, and schools. Close to a major hospital, public transportation, main highway, Yorkdale Shopping Mall, and downtown Toronto. (id:49187)
A401 - 3210 Dakota Common
Burlington (Alton), Ontario
Welcome to contemporary living at Valera Condos in Burlington! This bright and stylish 1-bedroom, 1-bath suite offers a open-concept layout with 9-ft ceilings and floor-to-ceiling windows that flood the space with natural light. The sleek kitchen features quartz countertops, stainless steel appliances, and ample cabinet space. Enjoy the spacious balcony with views. Thoughtfully designed for comfort and convenience, this unit includes in-suite laundry, 1 underground parking spot, and a storage locker. Valera offers resort-style amenities including a fitness centre, rooftop terrace, outdoor pool, party room and 24/7 concierge. Located just minutes from shopping, restaurants, parks, highways, and the GO Station. Perfect for first-time buyers, downsizers, or investors - don't miss your chance to own in one of Burlington's most desirable communities! (id:49187)
62 Brisbane Court
Brampton (Sandringham-Wellington), Ontario
Welcome to the Beautiful Sandringham-Wellington neighborhood ! A great Opportunity for the First Time Home Buyers. Beautiful 3 Bedroom Townhouse With Finished Basement Is Conveniently Located In Brampton. Tons Of Upgrades Include Laminate Floor Throughout The House, Pot Lights, A/c & Hot water tank (2024), washer/ dryer (2024) Ss Appliances, Granite Counter Top And Backsplash In The Kitchen. Steps Away From Shopping, Transit, School, Hospital And Community Centre. Easy Access To Hwy 410, Straight Bus To Bramalea Go Station (id:49187)
615 - 1275 Finch Avenue W
Toronto (York University Heights), Ontario
Welcome to Suite 615 at 1275 Finch Avenue West, a beautifully designed office space located in Toronto's thriving University Heights Professional Centre.This 606-square-foot unit offers excellent accessibility for both clients and staff, with convenient access to Finch West Subway Station, major highways (400, 401, 407), and the future LRT line. The location is ideal for medical, legal, or consulting professionals.With on-site amenities including Tim Hortons, a pharmacy, and secure underground and surface parking, clients and employees alike will feel welcomed and comfortable. Each office features modern built-ins, two private offices, and a dedicated reception area - creating an efficient, professional workspace ready to meet the needs of various industries.Close to York University, Humber River Hospital, and Metro Courthouses, this suite is a practical and accessible choice for any professional business. (id:49187)
28 - 3200 Dufferin Street
Toronto (Yorkdale-Glen Park), Ontario
Prime Space*Functional Bright Layout*Abundance Of Natural Light*Built Out With Multiple Offices, Showroom, Reception Area And Kitchenette*Suitable For Retail, Showroom, Professional, Medical And Other Related Uses*Wide Store Front*Prominent Signage And Pylon Space Available*Busy Plaza With 50,000 Sqft Office Building, Red Lobster, Shoeless Joe's, Greek Restaurant, Korean Restaurant, Café Demetre, Ups, Desjardins Insurance, Wine Kitz, Edible Arrangements, Pollard Windows, Nail Salon, Dental, Hair Salon, Svp Sports And More*Established Trade Area Surrounded With A Mixed Use Of Office, Retail, And Industrial*Strategically Located Between 2 Signalized Intersections With High Pedestrian And Vehicular Traffic*Multiple Ingress And Egress From 3 Surrounding Streets*Located Approximately 1 Km South Of Yorkdale Mall. (id:49187)
Lower - 4094 Channing Crescent
Oakville (Go Glenorchy), Ontario
Legal Basement Apartment W/ Separate Entrance & Own Laundry! Very Bright! 1 Bdrm 1 Bath Apt. Open Concept Living RoomWith Modern Kitchen! Modern Cabinets, Quartz Counter, Ss Appliances Laminate Flooring For Easy Care, 3 Pc Bathroom W/Glass Shower. (id:49187)
73 Woodvalley Drive
Brampton (Fletcher's Meadow), Ontario
Welcome to this stunning, fully renovated detached home in the heart of Fletcher's Meadow!Lovingly maintained by the owners, this beautiful property radiates true pride of ownership, offering 4+2 spacious bedrooms, 4 bathrooms, and over 3,100 sq. ft. of total living space.From the moment you arrive, the beautiful brick elevation, double car garage, and professionally designed interlocking driveway set the tone for elegance and care. The upgraded double steel entry doors open into a bright and inviting interior showcasing over $200K in upgrades, including brand-new hardwood flooring throughout, a grand chandelier, and a warm open-concept living and dining area perfect for entertaining family and friends.The modern family-sized kitchen is a chef's delight, featuring state-of-the-art stainless steel appliances, upgraded granite countertops, and a convenient walkout to your private backyard oasis. Enjoy serene ravine views, lush forest scenery, and direct trail access leading to the Sandalwood bus stop ideal for commuters and nature lovers alike.Upstairs, you'll find a luxurious primary bedroom retreat with a walk-in closet and upgraded ensuite, along with three additional spacious bedrooms and another fully renovated washroom. The entire home is carpet-free, with abundant natural light flowing through oversized windows.The professionally finished basement with a separate side entrance offers incredible versatility complete with 2 sizeable bedrooms, a full kitchen, washroom, living area, and separate laundry, ideal for extended family or potential rental incomeStep outside to your fully fenced, ravine lot backyard a true entertainer's paradise, perfect for BBQs, kids to play, and pets to roam freely, with no homes behind for maximum privacy.Located in one of Brampton's most desirable communities, this gem is close to top-rated schools, parks, shopping centres, trails, and public transit.A truly move-in-ready home that blends comfort, and convenience welcome home! (id:49187)
1 Cotillion Court
Toronto (Edenbridge-Humber Valley), Ontario
Come see this spotless, oversized 3-bedroom bungalow for lease! Situated in the desirable Royal York & Eglinton area, this bright main-floor unit offers a spacious living room, modern kitchen, 1 full bath, and 2 driveway parking spots. Located in a great family-friendly Etobicoke neighborhood! (id:49187)
2204 - 24 Hanover Road
Brampton (Queen Street Corridor), Ontario
Welcome to this rarely offered renovated penthouse corner suite at 24 Hanover Rd. Offering approx. 1200 sq ft of bright and spacious living with 9-ft ceilings, wood-burning fireplace, and panoramic views. Features include 2 bedrooms, 2bathrooms, an upgraded kitchen with quartz countertops, backsplash, pot lights, and stainless steel appliances, as well as a large in-suite laundry and storage room. Both bathrooms have been updated, with one featuring a tiled shower and the other a full tub. This unit includes 2 underground parking spaces and a locker. The building is well-managed with 24-hour gated security and resort-style amenities including an indoor pool, hot tub, sauna, gym, tennis courts, racquetball, party room, gazebo, BBQ area, and waterwall feature. Conveniently located near Brampton City Centre, Chinguacousy Park, transit, libraries, healthcare, and quick access to Hwy 410. (id:49187)
2410 - 510 Curran Place
Mississauga (City Centre), Ontario
Immaculate high-floor 1+den with south exposure and stunning lake views in the heart of Square One! ONE PARING + ONE LOCKER INCLUDED * Freshly painted with laminate throughout! Located in the vibrant Square One district, this sun-filled unit offers unbeatable convenience, just steps from Square One Shopping Mall, YMCA, Mississauga Central Library, T&T Supermarket, and the GO Bus Terminal. Direct transit to the University of Toronto Mississauga (UTM)! Spacious Living/Dining Area with Unobstructed West Views Open Concept Kitchen with Stainless Steel Appliances & Breakfast Bar Generous Primary Bedroom + Oversized Den Spacious Enough to Be Used as a Second Bedroom High-Floor South Exposure with Panoramic City & Lake Views (id:49187)
239 Dunraven Drive
Toronto (Keelesdale-Eglinton West), Ontario
3 Bedroom Home Renovated Hardwood Floors, Updated Washrooms & Kitchen. Finished Basement, Detach Garage with Parking. Ideal Location For a Family. Close To All Amenities, Schools, Grocery, Restaurants. Kitchen, Living & Dining Space With Garage Car Parking. Entire Home Can also be Rented. (id:49187)
832 - 26 Gibbs Road
Toronto (Islington-City Centre West), Ontario
Welcome to this bright and contemporary unit featuring floor-to-ceiling windows, 9-foot ceilings, and a versatile open-concept layout. The living area seamlessly extends to a private balcony, perfect for relaxing or entertaining. The modern kitchen is equipped with stainless steel appliances, a convenient pantry, & a breakfast bar ideal for casual dining. The primary bedroom boasts a 3-piece ensuite and a walk-in closet, while the second bedroom offers ample space and a built-in closet. Additional highlights include a 4-piece main bathroom, in-suite laundry, and sleek contemporary finishes throughout. Located in a prime area near Hwy 427, Sherway Gardens, TTC transit, top-rated schools, & Pearson Airport. This condo offers both comfort and convenience. Note: Some images have been virtually staged. (id:49187)
3028 - 3888 Duke Of York Boulevard
Mississauga (City Centre), Ontario
Located in Mississauga's vibrant City Centre, 3888 Duke of York offers the ultimate urban lifestyle with unmatched convenience in an amenity-rich neighbourhood. Step outside to a walker's paradise surrounded by Square One Shopping Centre, Celebration Square, Sheridan College, and an endless selection of dining, cafes, and entertainment. Commuters will appreciate easy access to the GO Station, MiWay Transit, and major highways. Inside the Ovation towers, residents enjoy state-of-the-art amenities including: 24-hour concierge, a car wash, movie theatre, bowling alley, a fitness centre, indoor pool, and an expansive rooftop terrace with BBQs and landscaped gardens. This spacious 2+1 bedroom, 2-bath suite boasts a thoughtfully curated living space with an open concept layout and offers comfort for families or professionals. Floor-to-ceiling windows and a private balcony showcase breathtaking city and sunset views. The kitchen features stainless steel appliances and ample cabinetry, while the spacious primary retreat boasts a walk-in closet and a 4-piece ensuite. Perfectly positioned on the sub-penthouse level for quiet enjoyment and panoramic vistas, this beautiful unit also includes two parking spots and one locker, and all utilities included in the maintenance fees! Do not miss out on this offering! (id:49187)
406 - 1701 Lampman Avenue
Burlington (Uptown), Ontario
Welcome to this lovely, freshly painted, sun-filled corner Townhouse in Burlington's vibrant uptown community. Well-kept 2 BR, 2 Full Bath house with ample storage space and parking in front of the door. Main level boasts a living room, dining room, and kitchen with walkout to private fenced front patio. Second floor covers primary bedroom with den space, which can be used for home office, W/O to balcony to sit and relax, 4 psc bathroom, double closet and laundry. The third floor is a showstopper, offering a sun-drenched loft space with w/architectural charm, a large mirrored closet, 3 psc bath & a bonus storage room. Conveniently located close to all amenities, Public transport, Park and HWY, making living enjoyable and travelling a breeze. (id:49187)
3225 10 Line N
Oro-Medonte, Ontario
Tucked away on nearly 2 acres of private, tree-lined land, this one-of-a-kind custom home offers the ideal blend of luxury, space, and serenity. Surrounded by mature trees and cedars, the setting is peaceful and secluded, yet just minutes from all the essentials. With nearly 3,800 sq ft of beautifully finished living space, the home makes a statement from the moment you arrive. A paved driveway guides you to an oversized 3-car garage with convenient access to the laundry/mudroom-perfect for busy families. Step inside to a dramatic great room with soaring vaulted ceilings, a wood-burning fireplace, and floor-to-ceiling windows that bring the outdoors in. The kitchen is designed for both function and style, featuring stone countertops, a gas stove with hoodless venting, and a sunlit breakfast nook that flows into the outdoor entertaining space. On either side of the foyer, a formal dining room and a private office (or music room) offer flexibility. Upstairs, the primary suite feels like a private retreat, complete with a walk-in closet and spa-like 5-piece ensuite. Two more bedrooms share a luxurious full bath, and a cozy family room with a built-in office nook adds a bonus living space. The finished lower level is ideal for multi-generational living, with a 3-bedroom in-law suite, private entrance, full kitchen, and garage access. Outdoor living is a dream with a large back deck, a wrap-around front porch, a fire pit area, a vegetable garden, and fruit trees dotting the landscape. Backed by Braestone Golf Club and The Ktchn, and minutes to Horseshoe Valley, Bass Lake, Glen Oro Farm, Mount St. Louis Moonstone, and more. Just 10 minutes to Orillia and 20 to Barrie-this is luxury country living with city convenience. (id:49187)
909 - 39 Mary Street
Barrie (City Centre), Ontario
Welcome to 909-39 Mary Street, where waterfront living meets urban convenience in this beautifully appointed 1+1 bedroom, 2-bathroom condo overlooking the serene shores of Kempenfelt Bay. This bright and spacious unit offers stunning bay views from your private balcony, perfect for morning coffee and breathtaking sunrises. Enjoy the ease of one dedicated parking space and a secure locker for extra storage. Residents benefit from premium amenities including a fitness centre, pool, party room, and concierge service, all within walking distance to downtown Barrie's shops, restaurants, and waterfront trails. Whether you're downsizing or seeking a weekend retreat, this condo delivers comfort, style, and unbeatable location. (id:49187)
1 Alaskan Heights
Barrie (Holly), Ontario
Elegant & spacious family living awaites at 1 Alaskan Heights. Situated on a desirable corner lot, this modern residence blends thoughtful design with timeless appeal. Just 5 years new, the home features an inviting wraparound porch, open-concept layout, and expansive windows that flood the interior with natural light. Offering 4 generous bedrooms with well-appointed closets, the home is designed with both comfort and funtionality in mind. The gentle staircase layout provides easy access for all ages, making it ideal for growing families or multi-generational living. (id:49187)
312 - 3621 Highway 7 Avenue E
Markham (Unionville), Ontario
Rare Opportunity To Own A Prime Professional Office in A Class-A Building in The Heart of Markham! This South-Facing Unit Has Been Full Newly Renovated and Features Two Executive Offices, A Boardroom, A Spacious Open Area for Cubicles, A Storage/File Room, A Kitchenette, and A Welcoming Reception Area. Zoned for A Variety of Uses, This Office Offers Excellent Accessibility to Highways 404 and 407, YRT and Viva Transit, and Is Surrounded by A Thriving Business Hub and Exciting New Developments along Highway 7 and Downtown Markham. Ample Parking with 726 Underground and 100 Surface Spaces. (id:49187)
514 - 7608 Yonge Street
Vaughan (Crestwood-Springfarm-Yorkhill), Ontario
Beautiful Open Concept Boutique Style Luxury Suite By Minto !! This Spacious 3 Bedrooms condo has an Open Concept lay-out with Approx. 3000 Sqft , Very Modern Luxury Finishes Throughout . Laminate Flooring, B/I Appliances, Breakfast Bar w' Granite Counter Tops. Spacious Bedrooms , B/I Closet Organizers. 2 Parking Spots Included, Wrap - Around Balcony, This Stunning Corner Unit has an Abundance Of Natural Light . (id:49187)
514 - 7608 Yonge Street
Vaughan (Crestwood-Springfarm-Yorkhill), Ontario
Beautiful Open Concept Boutique Style Luxury Suite By Minto !! This Spacious 3 Bedrooms condo has an Open Concept lay-out with Approx. 3000 Sqft , Very Modern Luxury Finishes Throughout . Laminate Flooring, B/I Appliances, Breakfast Bar w' Granite Counter Tops. Spacious Bedrooms , B/I Closet Organizers. 2 Parking Spots Included, Wrap - Around Balcony, This Stunning Corner Unit has an Abundance Of Natural Light . (id:49187)
Unit #1 - 2499 Rutherford Road
Vaughan (Concord), Ontario
Industrial Luxury at its Best in Prime Location. Rutherford Road east of Jane St. Minutes drive to Hwy 400/407/Hwy 7. End Unit. This is one of largest units in complex, generous 2319 sq ft of ground floor space PLUS 1172 sq ft upscale 2nd Floor mezzanine. Clear Height 22 ft. Ground floor features unique retail/showroom with high end and specialty finishes, two separate 2 piece washrooms (one accessible), spacious warehouse/storage with large drive in door at rear. 2nd floor mezzanine features versatile configurations for boardroom, 2 offices, reception, lounge, open work/copier area, separate kitchenette with seating, plenty of storage space and 2 piece washroom. Potential to lease each floor separately. The substantial square footage is great opportunity for businesses seeking prime exposure and functionality. EM2 zoning offers a large range of uses. Buyer to verify all details. (id:49187)
714 - 7900 Bathurst Street
Vaughan (Beverley Glen), Ontario
Welcome To This Beautiful Bright, Spotless And Spacious Legacy Park Condo Unit By Liberty Development. xible This is One Of The Largest One Bedroom Unit In The Building. Kitchen Granite Counter Tops, Mirrored Closets, Closet Organizers, Stainless Steel Appliances, Ensuite Laundry. Cozy Living Room With W/O To Large Balcony, Laminate Floors, Oversized Washer & Dryer. 9' Ceiling. High Ranking Schools. Walk To Walmart, Restaurants, Promenade Mall, Schools, Parks, Ttc/Yrt Transit, Viva At Doorstep & Easy Access To Hwys. A+ Amenities: club facilities, fully equipped fitness room, Party Rm, 24Hr Conc./Security, Sauna, Golf Simulator, Hot Tub, Rooftop Patio, Media Rm, Guest Suites & More! Flexible Lease Term. (id:49187)
1905 Webster Boulevard
Innisfil (Alcona), Ontario
Beautifully Maintained Former Model Home In The Heart Of Alcona! Featuring 9' Flat Ceilings, Fresh Paint, New Laminate Flooring Throughout, Renovated Washrooms. Bright Eat-In Kitchen Offers Granite Counters, Stainless Steel Appliances, Walkout To A 14' x 32' Deck - Perfect For BBQs, Alfresco Dining, And Enjoying The Treed Privacy Of The Adjacent Greenbelt. The King-Sized Primary Bedroom Includes A Walk-In Closet And Ensuite Bath. The Fully Finished Basement With A Separate Concrete Side Entrance Provides Ideal Space For Extended Family. Enjoy A Private Backyard Setting, Just Minutes From Lake Simcoe, Parks, And Schools. Move-In Ready And Filled With Natural Light! (id:49187)
609 - 60 Honeycrisp Crescent
Vaughan (Vaughan Corporate Centre), Ontario
Open Concept 2 Bedroom with East Views At One-Year-Old Mobilio South Tower, Open Concept Kitchen & Living Room, Ensuite Laundry, Engineered Hardwood Floors, Stone Counter Tops. Many Amenities To Enjoy: State-Of The-Art Theatre, Party Room With Bar Area, Fitness Centre, Lounge And More. Many Area Amenities: Entertainment, Fitness Centres, Retail Shops And More. Canada's Wonderland And Vaughan Mills Shopping Centre Located Within A Short Driving Distance. (id:49187)
35 Queen Street
New Tecumseth (Tottenham), Ontario
Incredible Tottenham Downtown Location. Attention Builder's or End User's. Build Residence With A Commercial/Industrial Unit. Whether you are an investor looking for strong returns, this piece of Land delivers unlimited Possibilities. Conveniently located close to shops, schools, and restaurants, this is a rare chance to own A property with endless future potential. (id:49187)
Building #2 - 11840 Keele Street
Vaughan (Maple), Ontario
A Modern And Spacious Freestanding Office With 1400SF of Well-Designed Space. The Office Layout Consists Of Six Modern Rooms, Open Concept, To Easily Adapt To Your Business Needs. The Interior Boasts Tile, Hardwood Flooring, And Fresh Paint, Creating A Professional And Inviting Atmosphere. Stucco Exterior And Floor-To--Ceiling Windows Offer Lots of Natural Light For A Positive And Productive Work Environment. The Lease Includes All Utilities, Providing You With The Convenience And Ease of Managing Your Monthly Expenses. Access To 3pc Bathroom W/Shower, A Productive Work Environment And/Or An Excellent Showroom To Display Your Products And Services. Truck And Trailer Parking Also Available Onsite. (id:49187)
103 - 41 Ash Street
Uxbridge, Ontario
Rare Ground Level Unit Quietly Positioned With Only 2 Other Residential Units. Has Private Patio and Conveniently Located & Generous Sized Surface Parking Space. Newly Renovated 2022. Great Sight Lines From the Opening of the Front Door To the Open Concept Living/Dining/Kitchen. The Re-Imagined Kitchen Features Quality Cabinetry And Centre Island, Luxury Wide Plank Vinyl Flooring. New Ceiling Fans July 2025, New Appliances 2021. Just Under 1200 Sq. Ft . Functional Layout-Convenient Utility Room Off Front Foyer. Aberdeen Place Is A Solidly Built Well Maintained Building Located In A Mature Area Of Uxbridge With Easy Access To Downtown Amenities. Walk to Bank, Shops, Farmers Market, Brewery, Cinema, Restaurants, Medical Centres, Nature Trails Etc. (id:49187)
281 Elgin Mills Road W
Richmond Hill (Mill Pond), Ontario
Attention Builders! Your Building Opportunity Awaits You In Central Richmond Hill. Proposed 11 Freehold Townhome Development. Site Plan Available. Each Townhome Approx 2000SF, 3 Storey, Single Garage. Located Near Mill Pond, Hospital, School, Park. Close To Public Transit.Seller will take back a mortgage at a negotiable rate for 1 year. (id:49187)
57 Calera Crescent
Vaughan (Sonoma Heights), Ontario
Escape to your own private oasis in Sonoma, where this beautifully renovated (2023) home backs onto conservation land, offering serene ponds, mature trees, and Muskoka-like views right from your backyard. Located on a quiet, child-friendly crescent, this home combines modern luxury with natural tranquility. Enter through sleek new front doors into an open-concept main floor designed for both style and function. The custom kitchen is a chef's dream, featuring Italian 24x48 porcelain tiles, quartz countertops, a 10-foot island, an induction stove, and bespoke wood cabinetry. Thoughtful details like brass fixtures and a pot filler elevate the space, making it perfect for entertaining. Step onto the deck to soak in the peaceful natural landscape or relax in the open family area, complete with a new enviro gas fireplace and a striking limewash mantle. The primary suite is a haven of relaxation, boasting a renovated 5-piece ensuite with a double vanity, soaker tub, and separate shower. Every bedroom features custom built-in closets, and the shared bath includes a double vanity for added luxury. The walk-out basement is a standout, with a guest bedroom, 3-piece bath, fireplace, large above-grade windows, and a rough-in for a potential kitchen or wet bar, offering endless possibilities. Don't miss this rare opportunity to own a modern masterpiece in Sonoma's natural paradise! (id:49187)
115 - 2500 Rutherford Road
Vaughan (Maple), Ontario
Welcome to Villa Giardino! Step into this well-maintained 2-bedroom, 2-bathroom main floor unit, offering approximately 1,000 sq ft of bright and spacious living. The open-concept layout is both functional and inviting, featuring a large private balcony perfect for morning coffee or evening relaxation. Ideally situated in a sought-after location, this home is within walking distance to Vaughan Sports Village Park, the skating trail, and the community centre. You'll also enjoy quick access to Vaughan Mills, Canadas Wonderland, the new Cortellucci Vaughan Hospital, popular restaurants, Highway 400, and public transit everything you need is just minutes away. All utilities, cable TV, and telephone are included in the maintenance fees for stress-free living. Residents also enjoy access to a variety of amenities, including an exercise room, party room, on-site hair salon, and ample visitor parking. (id:49187)
330 - 20 Fred Varley Drive
Markham (Unionville), Ontario
Luxury Boutique Condo in the heart of Unionville, next to restaurants, shopping and all the activities Main St. has to offer. This large 1568 sq.ft. open concept 2+1 bedroom , 3 bathroom condo overlooks a park with 2 balconies. Each bedroom has private ensutie bathroom. Oversize windows lets lots of natural light. The kitchen boasts Miele built-in appliances and granite counter tops. **EXTRA** 2 side by side parking spots (id:49187)
667 Nashville Road
Vaughan (Kleinburg), Ontario
Resort-Style Luxury in the Heart of Kleinburg. Welcome to this custom-built Kleinburg residence that effortlessly combines timeless curb appeal with sleek, modern finishes inside. Step through the doors and experience a home that was designed for both family living and grand entertaining. The crown jewel of this property is the million-dollar backyard, rivaling resorts you'd expect to find in the Hollywood Hills. Dive into the sparkling pool with cascading waterfalls, or let the glow of multiple fire bowls set the scene for unforgettable evenings. Relax in the oversized cabana, enjoy shade under the pergola, and take advantage of the convenient outdoor bathroom. A large deck, perfect for grilling and al fresco dining, overlooks this breathtaking oasis. Inside, every detail speaks of luxury. The home features 4 spacious bedrooms, each with its own ensuite, offering privacy and comfort for the whole family. The primary retreat includes a private balcony where you can sip your morning coffee while overlooking your personal resort. Upstairs, a versatile loft awaits perfect for cozy movie nights, gaming, or a kids hangout space. Beyond the home, you'll love the lifestyle Kleinburg Village offers. Stroll through charming boutiques, enjoy fine dining, art galleries, and the renowned McMichael Canadian Art Collection. Families will appreciate the strong community feel, excellent schools, and easy access to parks and trails. This is more than just a home its a statement. A rare chance to own a private resort in one of Kleinburg's most desirable communities. (id:49187)
G39 - 415 Sea Ray Avenue
Innisfil, Ontario
Experience the beauty and comfort of Friday Harbour and the endless convenience of Resort Living. This rarely available one bedroom apartment with an open concept layout on the shores of Lake Simcoe is the perfect place to call home. Boasting an oversized kitchen with plenty of storage. Walk out to a large private terrace, this unit is perfect for entertaining. Enjoy resort style living with popular restaurants and shops. This Garden Suite Unit promises a truly unique experience with unbeatable amenities. The Beach Club and Lake Club offers an amazing Club experience that can't be beat. Work out in the state-of-the-art Fitness Centre and enjoy the large games room and outdoor pool. The resort includes Shops, Restaurants, Shuttle Service with a 18 hole Golf Course nearby. Golf at the Nest, get out on the lake or walk and hike the trails. The possibilities are endless. This unit won't last. Resort Fees, Annual Lake fees and 2% of purchase price Plus HST for initiation apply. (id:49187)

