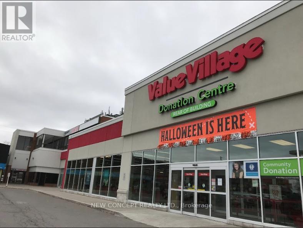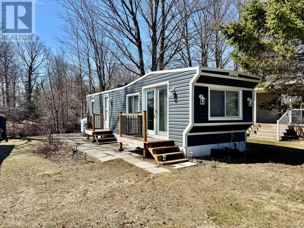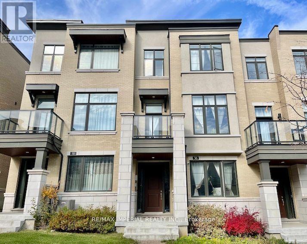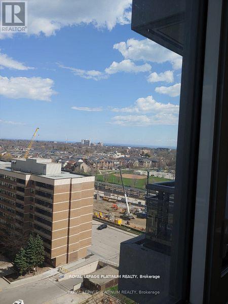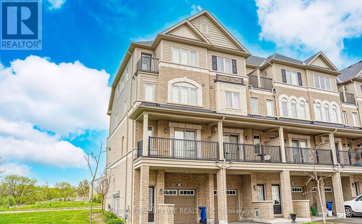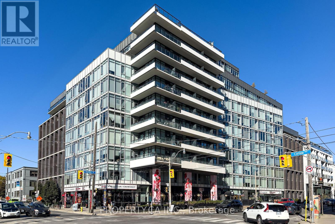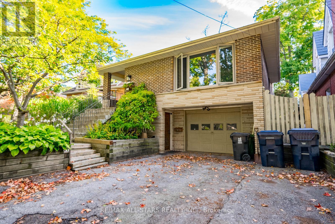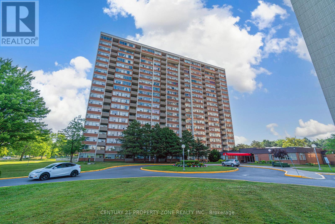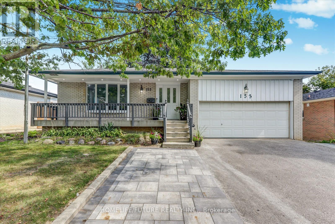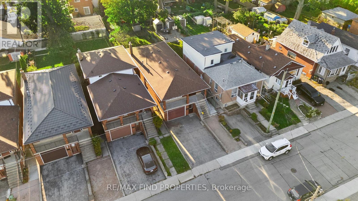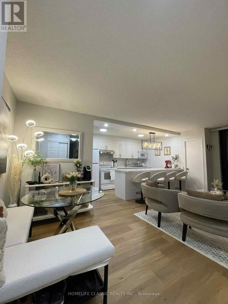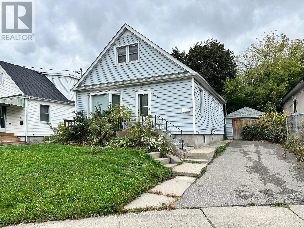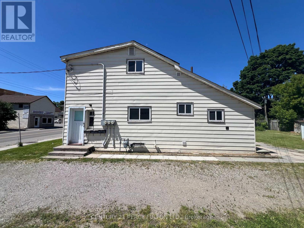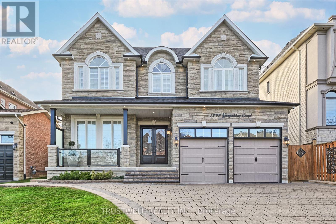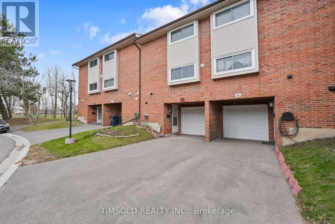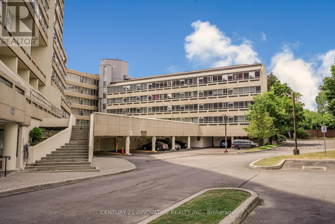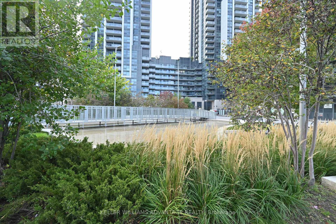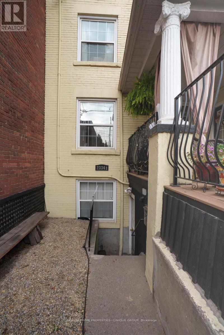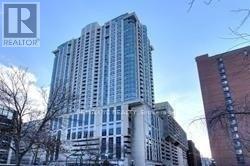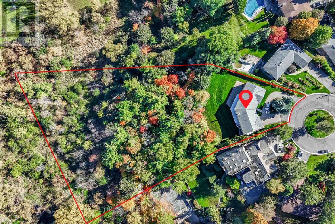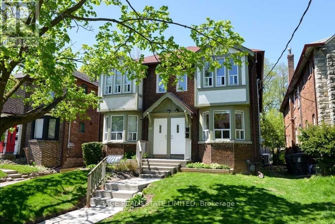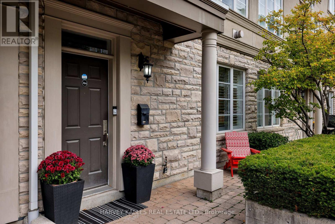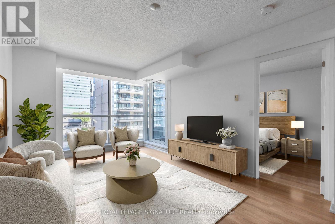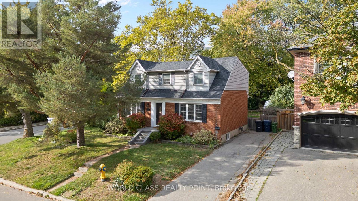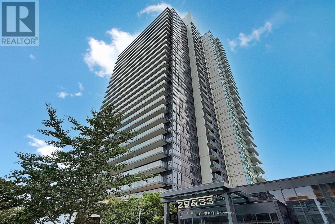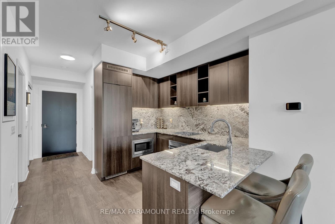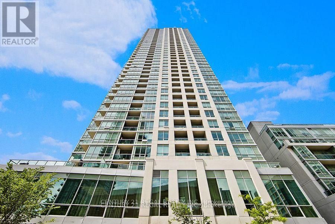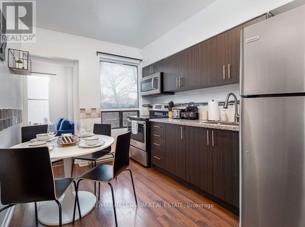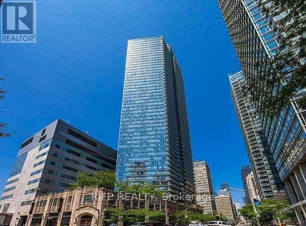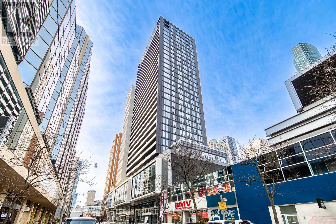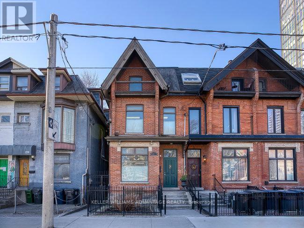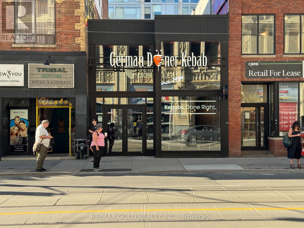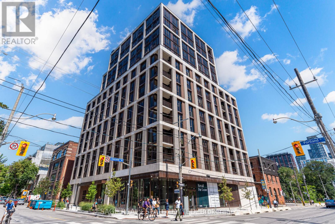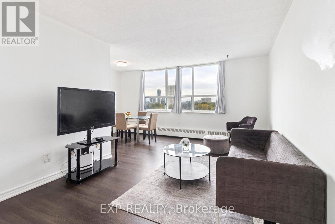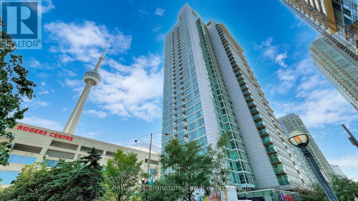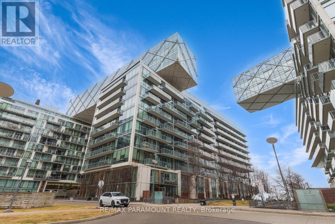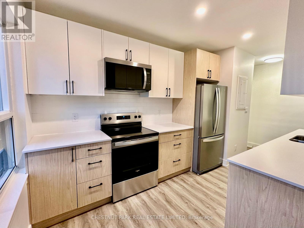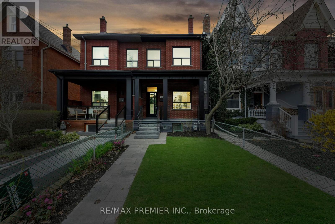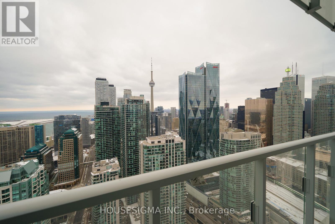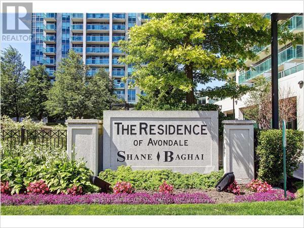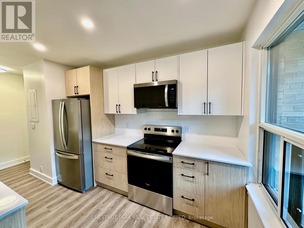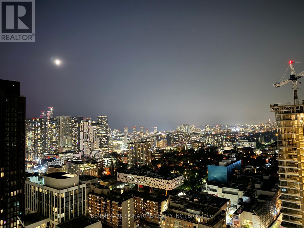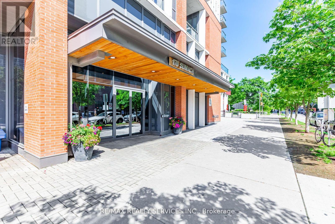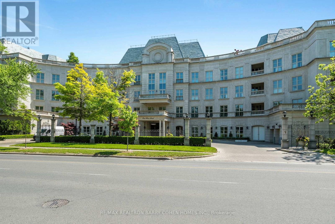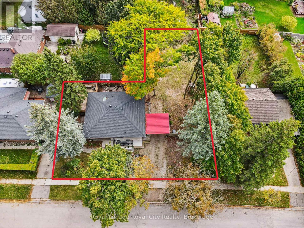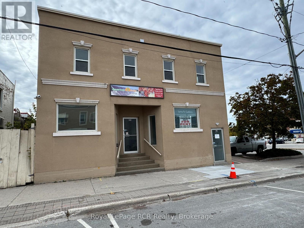10620 Yonge Street
Richmond Hill (North Richvale), Ontario
Fully tenanted commercial plaza with many anchors like Shoppers, Value Village, St.Louis etc... Located Corner of Yonge and Oxford St. on over 4 acres of land. Great future development potential. Over 50,000 rentable square foot. Ample parking spaces. Great income producing investment property. (id:49187)
285 Crydermans Side Road
Georgina (Baldwin), Ontario
Welcome to affordable living! Cute and cozy 1+1 Bedroom, situated in popular Lyndhurst golf and park! Approximately 10 minutes from Lake Simcoe, and just under 15 minutes to the highway 404 extension! Backing onto Green space, enjoy this lot with no neighbours behind. Open concept home, one bedroom with a den! Updates include roof (re tarred) hot water tank owned, vinyl siding, vapor barrier and insulated al approximately 2023. Enjoy walking trails, an inground poo;, and just steps from a beautiful 18 hole golf course! This home is located on leased land. The lease from April 26th to October 26th is $3575.00 plus HST. (id:49187)
36 Carrville Woods Circle
Vaughan (Patterson), Ontario
Modern & Luxurious 7-Year-New Freehold Townhome, 2,104 sq.ft., offers a double car garage driveway parking 2 cars. Enjoy 10' smooth ceilings on the main floor, 9' on both upper and lower levels, and hardwood flooring throughout.The lower level features a spacious family room or office that can easily be converted into a 4th bedroom.The kitchen is equipped with premium Bosch stainless steel appliances, a central island, and walkout from the breakfast area to massive 20' x 18' terrace. Main floor den with balcony access. The turning staircase offers a safer, less tiring, complemented by large windows that fill the home with natural light.The sun-filled primary suite includes a walk-in closet, private balcony, and a frameless glass shower in the elegant en-suite (id:49187)
1206 - 286 Main Street
Toronto (East End-Danforth), Ontario
Discover this spacious and versatile 1-bedroom plus den condo, featuring two full washrooms for added comfort and convenience. The den offers flexible space for home office. Located in a vibrant and sought-after neighbourhood, you're just a short walk from the GO station, subway, and a variety of convenient shopping options. Enjoy the best of urban living with exceptional building amenities designed for relaxation and entertainment. The unit boasts a smart layout with a comfortable size, perfect for singles, couples, or small families. Whether you're commuting, shopping, or unwinding at home, this property offers the ideal blend of location, lifestyle, and value.In addition to its prime location and versatile layout, this budget-friendly property offers excellent potential for future growth. With ongoing infrastructure developments and increasing demand in the area, it's a smart investment for both homeowners and investors. The proximity to major transit hubs like the GO and subway stations ensures long-term value and convenience. As the neighbourhood continues to evolve with new retail, dining, and lifestyle options, property values are expected to appreciate steadily. Whether you're looking to settle in or build equity, this condo presents a rare opportunity to own in a thriving urban pocket without compromising on comfort or connectivity. Don't miss the opportunity to make this your new home! (id:49187)
2364 Chevron Prince Path
Oshawa (Windfields), Ontario
Welcome to this beautiful 4-bedroom, 3-bathroom end-unit townhome offering 1,818 sq. ft. of living space with no homes behind for added privacy. This home features a modern open-concept layout filled with natural light, hardwood flooring throughout, California shutters, and an oak staircase. The main floor includes a spacious living and dining area with walk-out to the balcony, and a modern kitchen with stainless steel appliances and stylish backsplash. Bedrooms located on opposite sides for added privacy. Conveniently located close to shopping, schools, parks, Durham College, Ontario Tech University, Costco, GO Station, and major highways 407/412. Direct access from the garage to the home. Move-in ready .. a must-see! (id:49187)
305 - 1190 Dundas Street E
Toronto (South Riverdale), Ontario
Welcome to your private slice of Leslieville paradise! This bright and beautifully laid-out one-bedroom suite proves that size isn't everything-until you step outside. With nearly 500 ft of interior living space and an incredible 394 ft terrace, this home doubles your lifestyle potential.Bathed in natural light from floor-to-ceiling windows, the open-concept living and dining area feels airy and inviting all day long. The sleek, modern kitchen,The spacious bedroom comfortably fits a queen bed and includes a full-width closet-because even minimalists have sweaters they can't let go of. The spa-inspired four-piece bath offers the best of both worlds: an energizing morning shower or a long, restorative soak. A terrace nearly the size of the suite itself-perfect for morning coffee under blue skies, sunset dinner parties, or working from home with the skyline as your backdrop. With a gas line for barbecuing and ample room for outdoor furniture, it's the ultimate extension of your living space.Enjoy ensuite laundry, access to premium building amenities including a fitness center, two guest suites, and a rooftop terrace with panoramic city and lake views. Steps to Leslieville's best cafés, boutiques, and transit (with a future subway station just around the corner), this one checks all the boxes for stylish urban living-with a terrace that outshines them all. (id:49187)
55 Larwood Boulevard
Toronto (Cliffcrest), Ontario
Spacious 3+2 Bedroom Retreat on the Scarborough Bluffs! Beautifully updated, with multiple skylights and move-in ready, this spacious 3-bedroom - primary with dual closets including one walk-in, 3-bathroom (heated floors in main bathroom) home includes a private office and front room that can easily be converted into additional bedrooms if desired. Occupying the upper three levels of a well-maintained backsplit perched atop the scenic Scarborough Bluffs, this home is thoughtfully designed for comfort, flexibility, and style. Enjoy a large chef's kitchen, generous principal rooms, and a layout ideal for both everyday living and entertaining. The private backyard is perfect for relaxing or hosting, and the property includes two convenient parking spots. Located on a quiet tree-lined street surrounded by nature, with easy access to Bluffer's Beach, parks, tennis courts, and downtown Toronto-just a 25-minute drive away, even quicker by Go Train. Walk to transit, schools, shopping, and restaurants. A perfect blend of modern comfort, natural tranquility, and urban convenience. (id:49187)
209 - 45 Silver Springs Boulevard
Toronto (L'amoreaux), Ontario
Stunning Fully Renovated Corner Unit | 3 Bed | 2 Bath | Prime Location. Step into elegance with this beautifully renovated corner unit, where no detail has beenoverlooked. Boasting a spacious 3-bedroom, 2-bathroom layout, this modern sanctuary offers a perfect blend of comfort, style, and functionality. Chef-Inspired Kitchen Cook and entertain in style with sleek, contemporary cabinetry and generous storage space to meet all your culinary needs. Ensuite Locker Enjoy the added convenience of an in-unit storage locker, perfect for everyday essentials and extra organization. Unbeatable Location Just steps from the TTC, hospital, shopping plaza, lush parks, and top-rated schools, this home places you in the heart of it all. All-Inclusive Maintenance Fees Peace of mind with maintenance fees that include water, heating, and common area upkeep. Parking Perks Includes 1 dedicated parking spot, with the option to secure a second space for only $55/month. This turnkey home is the complete package modern design, prime location, and exceptional value. Just move in and enjoy! (id:49187)
153 Centennial Road
Toronto (Centennial Scarborough), Ontario
LOCATION!!! LOCATION!!! Discover Endless Possibilities With This Charming 3 +3 Bed & 4 Bath With 3 New Kitchens, Fully Newly Renovated Home In The East Centennial Community. Incredible Frontage & Huge Backyard Offers Endless Investment Potential. Rarely Offered Attached Double Car Garage. All Vinyl Floor Through Out The House And Pot Light Though Out The House. Situated In A Desirable Location. This Home Offers A Spacious Layout Boasting With Natural Light Creating The Perfect For Your Family. Do Not Miss Out On This Rare Gem! Perfect Rental Income Basement With 2 Separate Units With Larger Living, Dining , Kitchen And Larger One Bedroom With Another Unit With 2 Bedroom, Living , Dining & Kitchen Attached Washroom & Larger Closet With Separate Entrance, Separate New Kitchen With Separate Laundry Fully Fenced In Backyard With Cement Walkway And Much More.. Located Nearby Hwy 401, Just Steps Away From Rouge Hill Go Train, TTC, Hospital, Centennial College, University Of Toronto Scarborough Campus, Grocery Stores Just Minutes To Recreation Center, Library & Walking Distance To TTC Buses And All Other City Buses. & Much More.... (id:49187)
16 Mcdonald Avenue
Toronto (Oakridge), Ontario
A Rare Opportunity to Own a Detached Raised Bungalow Home in a Prime Toronto Neighbourhood with over 2,800 sqft of living space! Lovingly maintained by the original owners and offered for the first time since 1980, this bright and spacious raised bungalow features 3 bedrooms, 2 full bathrooms, and a practical layout with an entrance to the lower level at the front of the home, plus a convenient side door. The main level offers a functional floor plan with a welcoming, large living and dining space, a kitchen with a breakfast area, a covered front balcony perfect for relaxing outdoors. The lower level is ideal for extended family living or future rental potential, featuring a second kitchen, a dedicated dining area, and a large living room with a cozy fireplace. Situated on a deep 138 ft lot, the home has been freshly painted and includes a newer furnace, central A/C, roof, front door, and a new concrete walkway leading to the large backyard. Located in a family-friendly neighbourhood with easy access to public transit, schools, parks, and everyday conveniences. Not to be missed! (id:49187)
603 - 90 Ling Road
Toronto (West Hill), Ontario
Move-in ready! Stunning, well maintained end unit, 3 bedroom, 2 bathrooms, updated open concept kitchen with quartz countertop and backsplash combinedwith quartz countertop dining with new pendant light. Living room and kitchen lightings are updated. Updated flooring (2024) in kitchen, livingroom and hallway. Plus built-in shelves in the ensuite storage. Den was converted into 3rd bedroom. Extra enclosed space with built-in desk canbe used as an office. Living room walk out to balcony. Building offers outdoor pool, Gym, Party Room, Sauna, Tennis court, Bicycle parking, andvisitor parking. The building is currently working on garage water proofing project. Conveniently located closed to university of Toronto andCentennial College (Morningside). Few steps to Bus stop with 24 hours bus service, closed to commercial complex (Banks, groceries,restaurants, churches, public library, and community center and police station, and Morningside park,. Few minutes drive to Hway 401 and Gotrain station. (id:49187)
253 Sinclair Avenue
Oshawa (Vanier), Ontario
Introducing A Cozy And Inviting 1 Bedroom + 1 Bathroom Upper Level Unit. Located Near Park & Gibb On A Quiet Court, This Charming Space Offers The Perfect Blend Of Comfort And Convenience. Features A Large Bedroom, Large Kitchen And Also Has Its Own Private Washer/Dryer Combo. With Its Central Location And An Array Of Nearby Amenities, This Upper Level Unit Is An Urban Dweller's Dream Come True. Close To Schools, Shopping Amenities, Go Station, Oshawa Centre, & 401. Don't Miss The Chance To Call This Place Home. (id:49187)
2 - 169 Mary Street N
Oshawa (O'neill), Ontario
Discover The Allure Of This Restful Upper-Floor Unit In The Prestigious O'Neill Community OfOshawa. Boasting 3 Spacious Bedrooms And 1 Modern Washroom, This Home Offers A Well-Designed Layout Filled With Abundant Natural Light, Creating A Warm And Inviting Atmosphere. Enjoy The Convenience of Nearby Amenities, Top-Rated Schools, And Lush Parks, Making It The Perfect Sanctuary For families And Professionals Alike. Don't Miss The Opportunity To Call This Charming Residence Your Home! (id:49187)
3 - 86 Brock Street E
Oshawa (O'neill), Ontario
This charming and delightful two story unit is ideal for a working professional in Oshawa's sought-after O'Neill community. Featuring 2 bedrooms and 1 washroom, With a bright and spacious layout, it offers a cozy and inviting living space filled with natural light. Enjoy the convenience of nearby amenities, top-rated schools, and beautiful parks, making it an ideal home for families and professionals alike. (id:49187)
1799 Grayabbey Court
Pickering (Dunbarton), Ontario
Exceptional opportunity to own a custom home in prime location, offering outstanding value for size and price! This stunning executive custom home offers over 5,300 sq. ft. of luxurious living space, nestled on a private and quiet court in an exclusive neighborhood. Surrounded by multi-million-dollar custom-built homes and top-rated schools, this residence provides an unparalleled blend of elegance, privacy and prestige. Grand entrance featuring a sunken foyer and a stunning staircase, leading to a large private backyard with premium natural stone landscaping and a serene water fountain. This home is built with superior quality and craftsmanship, offering an open-concept layout that includes a spacious main-floor office, a living room with soaring cathedral ceilings, and a formal dining room. The custom eat-in kitchen is a showstopper, featuring an over 8-foot-long waterfall island, undermount lighting, and ample pantry space. The center island overlooks the cozy family room with a fireplace on one side and the formal dining room on the other, creating a seamless flow for both everyday living and entertaining.This custom home also features a WiFi smart thermostat, a WiFi-enabled smart sprinkler system for both the front and backyard, and a state-of-the-art security setup with 8 cameras. 3-car tandem garage!! (id:49187)
3 - 170 Wickson Trail
Toronto (Malvern), Ontario
***Rare*** Bright And Spacious Condo Townhome In Quiet Neighbourhood. Newly Painted, This Unit Features Large Windows In The Family Room Overlooking The Deck And Deep Backyard. Main Floor Den Is Ideal For A Home Office. Functional Layout Perfect For Families. Walking Distance To Parks And Schools. Minutes Away From Malls, Gyms, Restaurants, Highways, Public Transit. (id:49187)
205 - 5580 Sheppard Avenue E
Toronto (Malvern), Ontario
Live the Toronto lifestyle in this fully upgraded 3-bedroom condo! Featuring a modern kitchen with a central island and sleek pot lights, an airy living room with sweeping city views, and a master bedroom with a huge triple-door closet, this home blends style and functionality effortlessly. Extras include a separate ensuite laundry, extra storage, and pristine laminate flooring throughout. Steps from transit, shopping, dining, schools, and places of worship, with quick access to Highway 401 - everything you need is at your doorstep. Perfect for first-time buyers or savvy investors looking for a turnkey property in a prime location. Don't miss out! (id:49187)
728 - 20 Meadowglen Place
Toronto (Woburn), Ontario
Location! Location! Location! Bright 1 Bedroom Condo Unit Available For Sale. Modern finishes throughout - Kitchen With Quartz Countertop & stainless steel appliances. Living room walks out to a private balcony with western city views, ideal for your morning coffee or relaxing evenings. The bedroom features a large closet & space for furniture. Carpet free! Large bathroom with convenient en-suite laundry. Note the +1 is a den which is the area next to the kitchen (see floor plan for details) Enjoy resort-style living with a Miami-inspired rooftop terrace featuring a pool, BBQ stations, and multiple relaxation areas. Residents have access to the exclusive ME 2 Club, offering a sports lounge, billiards, games room, yoga and fitness studio, party and dining rooms, guest suites, and even a private theatre. In the winter, the on-site pond transforms into a skating rink. Ideally located near Hwy 401, public transit, U of T Scarborough, Centennial College, shopping, and parks! This move-in-ready condo truly has it all. Experience modern city living at its finest! Upgrades include: LVP in living/dining area, bulkhead with pot lights in living room, upgraded roller blinds, higher than standard bathroom vanity. RARE to find both parking & locker included in this price point! (id:49187)
Lower - 2334 Queen Street E
Toronto (The Beaches), Ontario
Lovely beach 1 bedroom apartment. Renovated lower level suite with small outside sitting area in front, modern kitchen with : fridge, stove, dishwasher, microwave. Very large bedroom, central air conditioning. Tenant pay hydro. Private storage room in basement. Shared coin laundry in basement and laundrymat directly across the road. (id:49187)
1209 - 16 Bonnycastle Street
Toronto (Waterfront Communities), Ontario
An elegance, comfort, right to the waterfront and moments from the Sugar Beach. Exceptional, Stunning and relaxing view on swimming pool and to the lakefront, All year round resort living, Enjoy the convenience of being steps away from Sky Dom, Ripley's Aquarium, CN Tower, Toronto Harbour Front area, grocery stores, the city's best restaurants, Centeral Island, and transit options. Next to the boardwalk, trails, and ferry terminal for those weekend adventures. This beautifully furnished executive rental features two spacious bedrooms, one with its own ensuite bathroom. Large closets with orgnaizers, a powder room, and a stunningwaterfront terrace complete and side balcony make this unit perfect for enjoying sunset dinners or entertaining friends. The interior is designed with style and sophistication in mind, featuring high-end finishes and designer furniture throughout. The chefs kitchen boasts top-of-the-line stainless steel appliances and a breakfast bar. Make 1209 Monde your new home and experience luxury living in a vibrant, dynamic community. **EXTRAS** Fantastic Building Amenities Include An Outdoor Pool, Indoor hot tub, Sauna, Gym, Party Room, 24 Hr Concierge, Visitor Parking. (id:49187)
3003 - 8 Park Road
Toronto (Rosedale-Moore Park), Ontario
1 Bedroom Unit At Prime Yorkville Location At Yonge & Bloor. New Laminate Floor. Newly Painted. High Level Unit With Juliette Balcony & Offers An Unobstructed Panoramic North View Of Greenery In The Heart Of The City. Direct Indoor Access To Bloor Subway, Hudson Bay & Longo. Goodlife Fitness & Public Parking In Building. Walk Score Of 98. Steps To Yorkville, Library. Close To Uoft. Amenities Incl: 24Hrs Concierge and Party Rms. (id:49187)
10 Courtwood Place
Toronto (Bayview Village), Ontario
*** Simply Gorgeous *** ONE OF A KIND LAND( 1,235 Ac) *** R-A-V-I-N-E Land ----- UNIQUE RAVINE Land*** SPECTACULAR VIEW *** UNIQUE (Creek & Deep Land ---- 1.235 Acre Land ---- 53,797.97 sq.ft as per survey and mpac ------- Total Living Space of 4,692 SF(Main Floor + A Full Walk-Out Lower Level As Per Mpac) on Quiet Court and Nestled In The Heart Of Prestigious Bayview Village. This Enchanting Oasis Sits On One Of Largest Ravine Lots In Bayview Village Neighbourhood, Spanning Almost 1.235 Acre Backing Onto A Private ---- Cottage like Conservatory Area. The Property Offers Plenty Of Space for Outdoor Enjoyment & Future Expansion Or L-U-X-U-R-I-O-U-S Custom-Built Home, Endless Opportunities. The Residence Features Spacious Principal Rooms ---- Step inside & Prepare to be Entranced by "STUNNING" RAVINE VIEW in Foyer and "PRIVATE--RAVINE VIEW" from Most of Rooms ---- Oversized Balcony Overlooking Ravine Views. The Property provides Numerous Recent Upgrades, Including Updated Kitchen(2024-- New Cabinet,New Appliance,New Countertop,New Backsplash) and Refinished-Washrooms. The Lower Level Offers Featuring an Open Concept Rec Room For a Fully On-Grade Walk-Out Basement with Gorgeous "R-A-V-I-N-E" VIEWS. This Property Provides a Massive/Ample Living Space For Your Family Living. This Incredible Property Presents Endless Possibilities Move Right In, Renovate To Your Living, Build Your Dream Home In the future ***Desirable---Top Ranking School:Earl Haig SS ***Don't Miss Out On This Opportunity*** (id:49187)
1 - 118 Braemar Avenue
Toronto (Yonge-Eglinton), Ontario
Beautiful & Spacious 2-Bedroom Basement Apartment in Chaplin Estates. Nestled on a picturesque, tree-lined street in the highly desirable Chaplin Estates community, this large and charming 2-bedroom suite offers the perfect blend of comfort and convenience. Enjoy a quiet residential setting just a short walk from the vibrant shops, cafés, and restaurants along Eglinton Avenue. With excellent transit access-including the upcoming Eglinton LRT just steps away-this location truly has it all. Walking Distance To Shoppers Drug Mart, Great Restaurants, Summerhill Grocery Store. Close To Amazing Public And Private Schools. (id:49187)
304 - 51 York Mills Road
Toronto (Bridle Path-Sunnybrook-York Mills), Ontario
Welcome to Estate Townhomes of Hoggs Hollow! An exclusive collection of residences in one of Toronto's most desirable neighbourhoods. Designed by one of the prominent designers, Gluckstein Design, this three-bedroom, three-bathroom executive townhome overlooks a lush courtyard and offers a thoughtful layout with high-quality finishes throughout. Offering seamless access to city amenities, it is the perfect choice for families and professionals alike seeking both convenience and comfort. The main level features an open-concept living and dining area, designed for everyday use as well as entertaining. The kitchen is fitted with custom Downsview cabinetry, updated appliances, ample storage and workspace. The 2nd floor is dedicated to a large primary suite with a built-in wall unit, a spacious 5-piece ensuite bathroom and two walk-in closets. The 3rd level offers two additional well-proportioned bedrooms that share a four-piece bathroom, creating flexibility for children, guests, a gym or a home office. A highlight of this residence is the private rooftop terrace. Updated with a new flat roof and privacy fencing in 2021, the space is well-suited for outdoor dining or relaxation. The location combines the quiet, established character of Hoggs Hollow with easy access to the rest of the city. Just minutes to Yonge Street, public transit, Highway 401, and a wide range of shops, services, and restaurants, the home provides both privacy and connectivity. Other features include two side-by-side underground parking spaces equipped with a Tesla charging station. Elfs, Window coverings. Light fixtures, Blinds, and Home security. (id:49187)
805 - 111 Elizabeth Street
Toronto (Bay Street Corridor), Ontario
1 Bedroom, 2 Bath Suite At One City Hall Condos! 597 Square Foot Efficient Floorplan With Plenty Of Natural Light. Large Balcony Allows For Extra Useable Space During Warmer Months. Brand New Flooring. Fantastic Building Amenities Which Include A Gym, Pool, Steam Room/Sauna, Rooftop Terrace, Guest Suites, & Visitor Parking. Longo's Grocery Store Directly Downstairs. Short Walking Access To All That Downtown Toronto Living Has To Offer (Restaurants, Shopping, Schools, & Transit). (id:49187)
118 Anndale Drive
Toronto (Willowdale East), Ontario
This Large Corner Lot Is The Perfect Family Home. Located In The Heart Of North York, Steps Away From Glendora Park ( Waterpark, Tennis Courts, Soccer Field, Baseball Field, Skating Rink And Tobogganing). This Property Is Steps Away From The Hustle And Bustle Of Yonge And Shepard, But Perfectly Tucked Away In A Quiet Neighbourhood For Your Family. Conveniently Located Close To Multiple Schools, Two Subway Lines And Lots Of Shopping. Home W/Hrdwood Floors. Upgraded Sewer and water line. Tenants willing to stay and paying 4300 (Upper) and 2000 (Bsmnt). Vacant possession possible. Main floor has rough in for Laundry and Shower next to powder room. Strong potential to build a laneway home. Earl Haig School (9.2 school rating) **EXTRAS** B/I Refrigerator, Stove, Dishwasher, Washer, Dryer, New Roof 2020,Two Driveways & Enclosed Parking. This Is A Wonderful Home To Live-In Or Build On and add a laneway home. (id:49187)
1907 - 33 Singer Court
Toronto (Bayview Village), Ontario
Truly Impressive 1 Bedroom + Study in Prime Bayview Village! Welcome to upscale urban living in this functional and stylish 1 Bedroom + Study suite, located in the heart of sought-after Bayview Village. This beautifully designed unit features floor-to-ceiling windows, 9 ft ceilings, and a bright open-concept layout that maximizes both space and light. The sleek modern kitchen is highlighted by a striking granite centre island perfect for cooking, dining, and entertaining. Enjoy unobstructed west facing views with stunning sunsets from your private 107 sq ft balcony, adding to the airy ambiance of the 565 sq ft interior. Additional features include: One parking space and one locker for extra storage, Easy access to Public Transit, Hwy 401, and DVP. Premium building amenities: 24-hour concierge, indoor swimming pool, basketball court, and more. Perfect for professionals, couples, or investors looking for convenience, luxury, and functionality in one of North York's most desirable communities. (id:49187)
418 - 101 Erskine Avenue
Toronto (Mount Pleasant West), Ontario
Rare 741 sq ft. 1+1 layout with two complete bathrooms, and fully-upgraded, chef-inspired kitchen with ample granite counter space and matching backsplash. This Tridel-built luxury residence has a fully enclosed den that has the versatility of a secondary bedroom, home office, or personal sanctuary. The upgraded kitchen is designed to impress with granite countertops, a matching backsplash, premium built-in appliances, and elegant under-cabinet lighting. A rare find in condo living, the generous counter space is ideal for both everyday living and entertaining. Soaring smooth-finish ceilings paired with upgraded dimmable smart LED lighting create an open and airy atmosphere by day and a warm, refined ambiance by night. Floor-to-ceiling windows invite abundant natural light, complemented by pull-down blackout shades for the ultimate in comfort and privacy. The spacious primary suite comfortably fits a king-sized bed and features a walk-in closet and direct access to a modern ensuite bathroom. Meticulously maintained by its original owners and freshly painted, this residence offers true move-in-ready luxury. The unit also features an ensuite laundry. An added convenience is the storage locker, located on the same floor just steps from your door. Residents enjoy access to world-class amenities, including a 24-hour concierge, a large fitness/gym area with a separate yoga studio, an infinity pool, saunas, billiards lounge, theatre room, stylish party spaces, guest suites, free overnight visitor parking, and a resort-inspired garden terrace complete with cabanas and Napoleon BBQs. All of this within walking distance to the TTC subway, the upcoming LRT, renowned schools, fine dining, premium shopping, and vibrant city life, an address that embodies both elegance and convenience. This unit must be visited in person to truly appreciate the space, the finishes and the uniqueness. Secure underground parking spots available for rent. (id:49187)
406 - 120 Homewood Avenue
Toronto (North St. James Town), Ontario
Welcome to this meticulously maintained, upgraded suite at The Verve - a highly regarded Tridel-built, green-certified building. The Verve features stunning amenities that suit all your needs included in very low maintenance fees! This spacious unit features a functional open-concept layout with laminate flooring throughout, creating a modern and cohesive look. The updated kitchen is equipped with granite countertops, ample cupboard space, open shelving, and contemporary finishes perfect for both cooking and entertaining. Enjoy beautiful east-facing views that fill the space with natural light. Thoughtful upgrades and quality finishes throughout make this home move-in ready and truly stand out. Perfect for urban professionals or savvy investors! (id:49187)
206 - 164 Grange Avenue
Toronto (Kensington-Chinatown), Ontario
Welcome to 164 Grange Avenue, ideally located in the heart of downtown Toronto near College andSpadina. This bright and spacious 2-bedroom unit offers a perfect blend of comfort and convenience, with heat and hydro included. Enjoy being steps from Grange Park, OCAD University, and the Art Gallery of Ontario, and surrounded by the vibrant energy of Kensington Market,Chinatown, and Queen Street West. With shops, cafés, restaurants, and public transit all within walking distance, this home provides exceptional value and an unbeatable urban lifestyle in one of Toronto's most sought-after neighbourhoods. (id:49187)
2903 - 832 Bay Street
Toronto (Bay Street Corridor), Ontario
Gorgeous Split 2 Bedroom Corner Unit At Burano Condos. 843 Sq Ft. 9'' Ceiling. Floor-To-Ceiling Windows And Wood Flooring Throughout. Wake Up To A Unobstructed North And West Panoramic Cn Tower And Downtown Views. Everything At Your Door Steps. 5 Min Walk To U Of T. Close To Bloor Shopping District & Yorkville, Financial District, Downtown Core. Students are welcomed.New Curtain and new floor , New Fridge, Furnished, Just Move In! (id:49187)
916 - 20 Edward Street
Toronto (Bay Street Corridor), Ontario
Welcome to this stunning 2 Bedroom, 2 Bathroom suite at the prestigious Panda Condos in the heart of downtown Toronto. Featuring floor-to-ceiling windows with roller shades, a modern open-concept layout, 9-ft ceilings, and high-end stainless steel appliances, this suite offers luxury and comfort in every corner. Located just steps from Dundas Square, Eaton Centre, U of T, Toronto Metropolitan University (TMU), City Hall, Hospital, and the subway. Enjoy direct access to T&T Supermarket, and walk to everything the downtown core has to offer restaurants, shopping, galleries, and entertainment all within 15 minutes. Top-tier amenities include a fully equipped gym with a basketball court, rooftop BBQ patio, study rooms, and elegant lounge areas. Perfect to live in or rent out this unit is ideal for both end-users and investors seeking a prime downtown location with excellent value and growth potential. (id:49187)
157 Gerrard Street E
Toronto (Moss Park), Ontario
Fantastic multi-level grandfathered commercial property available for sale in pedestrian-friendly Central-East Allan Gardens location with great TTC access. Perfect for medical/dental facility or for professional offices. Space includes three levels plus basement with walk-out. This big, bright, beautiful property is exquisitely adorned with exposed brick, French doors, and stained glass. Fabulous extras include a convenient staff kitchen area, four washrooms, and two private, fenced parking spots at rear of building. Fire escapes, fire alarms, security system and emergency exit lighting provide excellent safety features. Must be seen! (id:49187)
246 Queen Street W
Toronto (Waterfront Communities), Ontario
Outstanding Turnkey opportunity in the Heart of Toronto. Current revenue surpluses 1.6 Million per year. German Doner Kebab(GDK) is an international franchise now situated in the high-traffic downtown core. This modern and profitable business is a globally recognized and established brand with an innovative menu that has proven success in major markets. Fully operational franchise with contemporary interior design and state-of-the-art equipment. Backed by a well-established franchise system with robust corporate support in operations, marketing, and training. Prime location with excellent visibility and signage. Surrounded by offices, condominiums, and retail spaces with steady daytime and evening traffic. Across the preivous City TV building in the entertainment district, with heavy foot traffic, as well as a TTC station at its door step. Streamlined systems for dine-in, takeout, and third-party delivery platforms. With a global footprint, German Doner Kebab delivers a fast-casual dining experience with premium ingredients and a unique twist on a classic dish. Benefit from a growing brand in a market craving innovative food concepts. Suitable for owner-operators or investors. Option to: Continue with the existing franchise agreement and benefit or to rebrand to your own concept . 6 Years remaining on original lease term with the option to extend at 2 x 5 year terms. Opportunity to bring your own concept. (id:49187)
204 - 123 Portland Street
Toronto (Waterfront Communities), Ontario
Experience luxury living in this functional studio apartment at the highly sought-after address of 123 Portland. With a stunning Parisian-inspired façade. The space is thoughtfully designed, featuring a modern kitchen with high-end integrated Meili appliances, center island, and Caesarstone countertops. Hardwood floors run throughout, and a Juliet balcony adds a touch of charm. Located just steps away from trendy restaurants, chic shops, and essential grocery stores, this condo offers the ultimate in convenience. Plus, with effortless access to public transit and major highways. (id:49187)
1101 - 5 Parkway Forest Drive
Toronto (Henry Farm), Ontario
Spacious, sun-filled, and perfectly located! This 3-bedroom corner unit offers 1105 sq ft of comfortable living with a bright den/sunroom and private balcony. The primary bedroom features a walk-in closet and a 2-piece ensuite, plus there's a modern 3-piece bath and convenient ensuite laundry. With all utilities included, plus Bell Fibe TV & 1.5 Gbps internet, parking, and exclusive access to amenities like a pool, dual saunas, tennis court, and playground, this is effortless condo living at its best! Commuters will love the unbeatable location just minutes from Don Mills Station, Fairview Mall, major highways (401/404/DVP), TTC express routes, GO station, and more! (id:49187)
315 - 81 Navy Wharf Court
Toronto (Waterfront Communities), Ontario
Rarely offered - the largest unit in the Optima Condos! Enter through the sleek lobby with 24-hour concierge service for security and seamless delivery handling.Welcome to Suite 315, a bright, open-concept living space wrapped in floor-to-ceiling windows with unobstructed southeast views of the city skyline and Lake Ontario. Natural light fills the unit throughout the day, complemented by new automated blinds (2024) for effortless ambiance control.The modern kitchen features a large centre island perfect for dining or entertaining, quartz countertops, generous cabinetry, and a custom built-in extension. New engineered hardwood floors (2024) and fresh paint (2025) create a warm, contemporary feel throughout.The primary bedroom fits a king bed and includes a spacious closet plus a private 3-piece ensuite. The second bedroom features two built-in closets and a large window overlooking the balcony, ideal for morning coffee or evening relaxation. A versatile den offers flexibility-ideal as a home office, reading nook, or easily converted into a third bedroom with French doors.Attention baseball fans! The Rogers Centre is just steps away-catch every game without worrying about traffic or parking. With the waterfront, King West, and Queen West nearby, enjoy endless restaurants, shops, and entertainment all within walking distance.This suite offers a flawless mix of spaciousness, style, and prime downtown convenience. (id:49187)
1101 - 39 Queens Quay E
Toronto (Waterfront Communities), Ontario
Stunning Designer Residence with Private Terraces & Smart Home Features. Step into this spectacular, upgraded home featuring a grand living room illuminated by elegant pot lights and enhanced with automated floor-to-ceiling curtains. Soak in the natural light from expansive windows, and enjoy seamless indoor-outdoor living with a walk-out to your large private terrace. The modern chef-inspired kitchen is a true show stopper equipped with a Downsview Kitchen, sleek modern-profile cabinetry, Miele appliances, gas cooking, granite countertops, and a stylish breakfast bar perfect for entertaining or everyday living. Enjoy 10-foot ceilings and newly installed pre-engineered herringbone hardwood flooring throughout the home, adding warmth and sophistication to every room. Live luxuriously with Control4 Smart Home automation, allowing you to manage lighting, temperature, blinds, and entertainment from your smartphone. Brand new TVs are included, and a high-end built-in sound system delivers an immersive audio experience. All bathrooms are outfitted with automated heated Everest toilets, and custom-made furniture throughout the home is thoughtfully designed and included in the sale. The oversized den offers a perfect, separate space for your home office ideal for remote work or creative pursuits. Both balconies feature elegant LED lighting, creating a magical ambiance in the evenings. Enjoy resort-style amenities, including indoor and outdoor pools, sauna, games room, billiards room, and scenic boardwalk access. Located just minutes from the Financial District, QEW, and DVP, convenience meets lifestyle in this exclusive offering. Bonus: Seller is open to Vendor Take Bank Financing with just 5% down. A Rare Opportunity!!! (id:49187)
5 - 1 Wingreen Court
Toronto (Banbury-Don Mills), Ontario
Landlord is offering 2 months of free rent. Total discount for the year is $5,300 at Wingreen Court, a beautifully maintained cul-de-sac steps from the Shops at Don Mills. This newly renovated 2 bedroom suite comes with new appliances, ample closets and storage, and a spacious layout. Enjoy the convenience of being close to top-rated schools, vibrant restaurants, and the major thoroughfares of Highway 401 & the DVP. Don't miss this opportunity to make Wingreen Court your new home. (id:49187)
388 Crawford Street
Toronto (Trinity-Bellwoods), Ontario
An incredible opportunity to own a legal duplex with detached laneway garage in one of Toronto's most sought-after neighbourhoods-Trinity Bellwoods. This 4-bed, 4-bath home with main floor office and finished basement offers flexibility for end-users and investors alike. Buyer bonus: Select your finishes and customize the layout prior to closing! This is a rare chance to tailor the home to your style without taking on a full renovation yourself. The home features soaring ceilings, hardwood floors, and an open-concept main floor with high-end materials throughout. The chef-inspired kitchen includes quartz countertops, stainless steel appliances, and a large island with bar seating-perfect for everyday life or entertaining. A stylish powder room adds convenience. Upstairs: 3 generously sized bedrooms, including a primary suite with walk-in closet and spa-like ensuite. All bathrooms have been upgraded with clean, modern finishes. The finished basement-complete with full-height ceilings, full bath, laundry, and separate entrance-offers ideal space for a guest suite, home office, gym, or rental potential. Enjoy a fully fenced backyard with a brand-new deck, front porch for morning coffee, and private laneway garage parking. Located just steps to Trinity Bellwoods Park, Queen West, Ossington, and College-walk to restaurants, cafes, schools, and transit. Customize now. Move in later. This is downtown living, done your way. (id:49187)
4803 - 28 Freeland Street
Toronto (Waterfront Communities), Ontario
The Prestige At Pinnacle One Yonge, High Floor, 1 Bdrm, Open Concept With 9 Ft Ceiling. Large Windows, Beautiful City And Lake Views, Laminate Flooring Throughout, Kitchen W/Built-In Bosch Appliances. Steps Away To Union Station, Go Train Terminal, Ttc, Toronto City Airport, Financial And Entertainment District, Restaurants, Shops, Scotia Bank Arena, 24 Hrs Concierge And Fantastic. Tenant Pay For Hydro. (id:49187)
1409 - 18 Harrison Garden Boulevard
Toronto (Willowdale East), Ontario
Prime North York location : Yonge st and Highway 401. South Exposure to experience Toronto Down Town skyline from this Enclave residential area; short walk to subway station, Whole Food, Park, different kind of restaurant, minutes to highway. Spacious layout, Parking & Locker are included. Million dollars facilities for you to enjoy. (id:49187)
6 - 11 Wingreen Court
Toronto (Banbury-Don Mills), Ontario
Landlord is offering 1 month of free rent. Total discount for the year is $2,050 at Wingreen Court, a beautifully maintained cul-de-sac steps from the Shops at Don Mills. This newly renovated 1 bedroom suite with a balcony, comes with new appliances, ample closets and storage, and a spacious layout. Enjoy the convenience of being close to top-rated schools, vibrant restaurants, and the major thoroughfares of Highway 401 & the DVP. Don't miss this opportunity to make Wingreen Court your new home. (id:49187)
2315 - 488 University Avenue
Toronto (University), Ontario
Sky-High Luxury Living At 488 University Avenue -Beautiful 1+Den W/ City Views - Immerse Yourself In Sophisticated Downtown Living With Floor-To-Ceiling Windows Framing Unobstructed City Lights, A Designer Chef's Kitchen With Built-In Appliances And Wine Cooler, And A Spa-Inspired Marble Bathroom Featuring A Freestanding Tub And Glass Rain Shower. Elegant Hardwood Floors, Custom Built-Ins, And Refined Finishes Throughout Create The Ultimate Urban Sanctuary. Enjoy Resort-Style Amenities Including Indoor Pool, Fitness Centre, Spa, And 24-Hour Concierge, All With Direct Subway Access To St. Patrick Station. Steps To Eaton Centre, Financial District, UofT, And Hospitals - This Is Luxury Living Redefined. AAA Tenants Only. (id:49187)
1207 - 170 Sumach Street
Toronto (Regent Park), Ontario
Urban Luxury Meets Everyday Convenience! Welcome to One Park Place, where style, comfort, and city living come together. This stunning 2-bedroom, 2-bathroom condo features a bright open-concept layout with floor-to-ceiling windows and a private balcony offering panoramic city views. The modern galley kitchen is designed to impress with granite countertops, stainless steel appliances, and sleek cabinetry perfect for cooking and entertaining. The spacious bedrooms provide plenty of natural light and privacy, while the ensuite laundry adds everyday convenience. Located in the heart of the city, you're just steps to the TTC, Eaton Centre, restaurants, cafes, and entertainment. Enjoy access to resort-style amenities including a fitness centre, steam room, home theatre, party room, rooftop terrace, and community gardening plots. Move-in ready and designed for modern living book your private showing today and experience downtown Toronto at its best! (id:49187)
204 - 1 Post Road
Toronto (Bridle Path-Sunnybrook-York Mills), Ontario
Bridle Path-York Mills Exclusive Residence In One Of Toronto's Most Prestigious Condominiums - One Post Road. Unparalleled Features and Finishes. Soaring Ceilings To Complement The Sun Filled Space. Coveted Private Elevator Into Suite Directly From Parking Level. Sophisticated and Chic Principal Rooms. Chef Inspired Eat-In Kitchen With Top Of The Line Built-In Appliances And Breakfast Area. Opulent Primary Retreat With One Of A Kind 9PC Ensuite with His and Her Vanity and Toilet Enclosures, His and Hers Walk-in Closets, 2 Parking Spots Included! First Class Amenities Include 24 Hr Concierge, Indoor Pool, Exercise Room, Guest Parking, Music Room, Boardroom, Billiard Room, Stunning Classical Gardens Overlook Breathtaking Ravine. (id:49187)
20 Highview Place
Guelph (Exhibition Park), Ontario
Stylish Income Property in Coveted Exhibition Park. Nestled within one of the city's most prestigious, tree-lined neighbourhoods, this property is anchored by a thoughtfully renovated legal duplex offering both flexibility and financial strength. The upper 3-bedroom and lower 2-bedroom units present a combined income potential of approximately $4,750 per month, allowing you to offset costs or generate steady cash flow from day one. With vacant possession available, new market rents can be set immediately - ideal for investors or owner-occupiers alike.Set on a flag-shaped lot spanning 98' frontage by 129' depth, the home sits directly across from a brand-new park-perfect for families and refined outdoor living. Just 500 m away, Exhibition Park provides expansive green space, scenic trails, and lively community events, while nearby schools offer International Baccalaureate (IB) programs, blending top-tier education with family lifestyle. Beyond its turnkey duplex, this rare property also presents future development potential: retain the existing structure and sever a second lot, or pursue plans for two attached single-family homes, each designed as multi-unit dwellings. Combined with the duplex, the site could accommodate up to seven premium units in total, appealing to both investors and developers.With trees already cleared and extensive due diligence completed, the property offers a ready canvas to bring your vision to life-whether as a sophisticated income property, a custom estate, or a boutique multi-unit development. In a neighbourhood defined by stunning luxury homes and timeless charm, this is a once-in-a-generation opportunity to live, build, and invest in Exhibition Park. (id:49187)
828 3rd Avenue E
Owen Sound, Ontario
Fabulous retail/office space located in Downtown Owen Sound! Almost 1900 sq ft of main floor space suitable for retail, office, business. Tastefully updated with laminate flooring and neutral paint. Generous sized lower level - approx. 2000 sq ft for more office or storage etc. Located conveniently off a municipal parking lot amid the shops of downtown Owen Sound. (id:49187)

