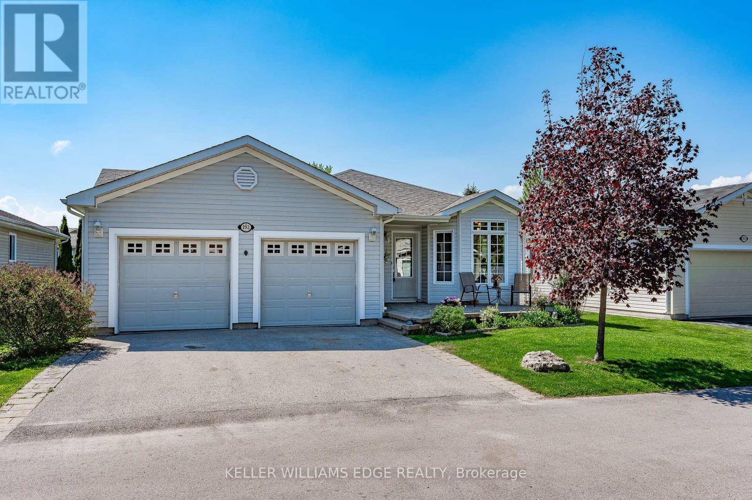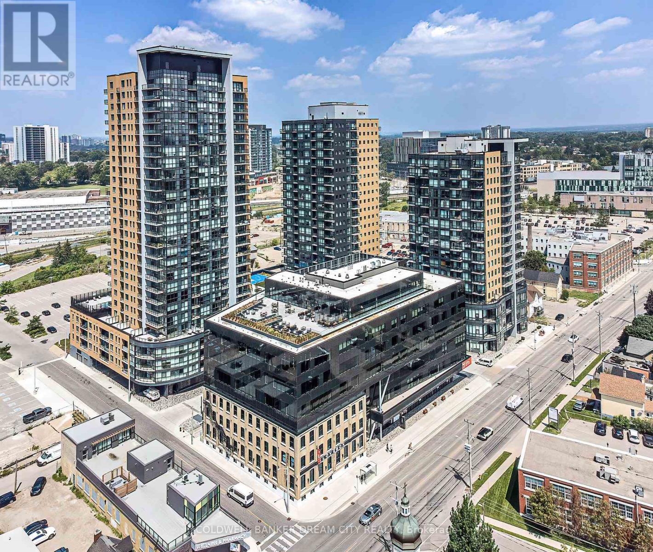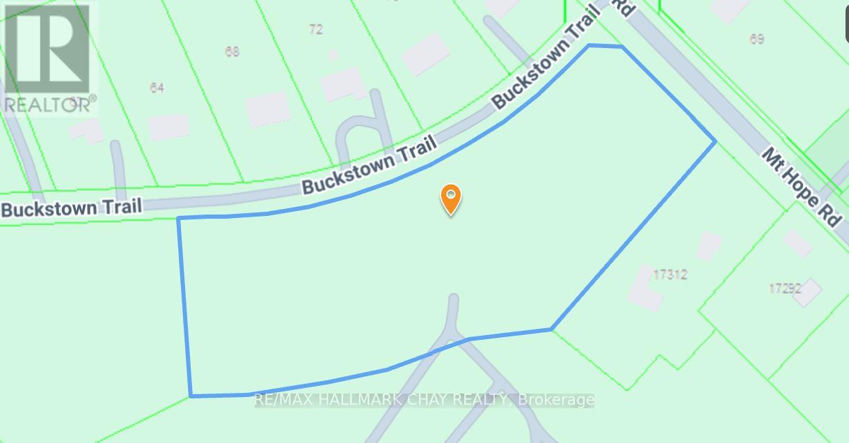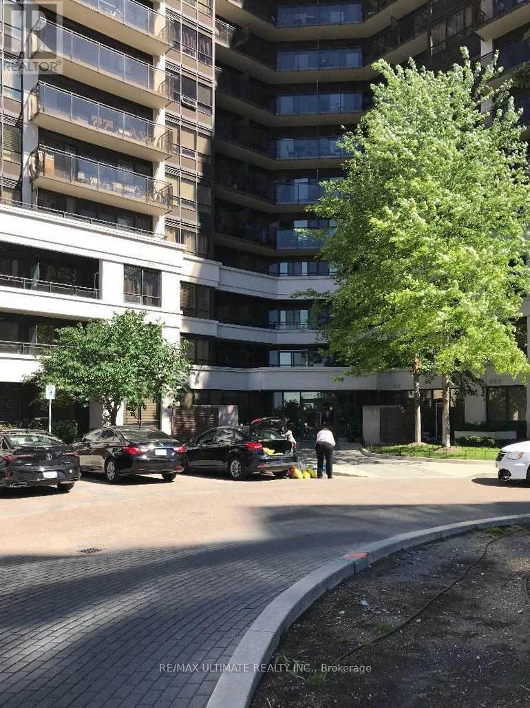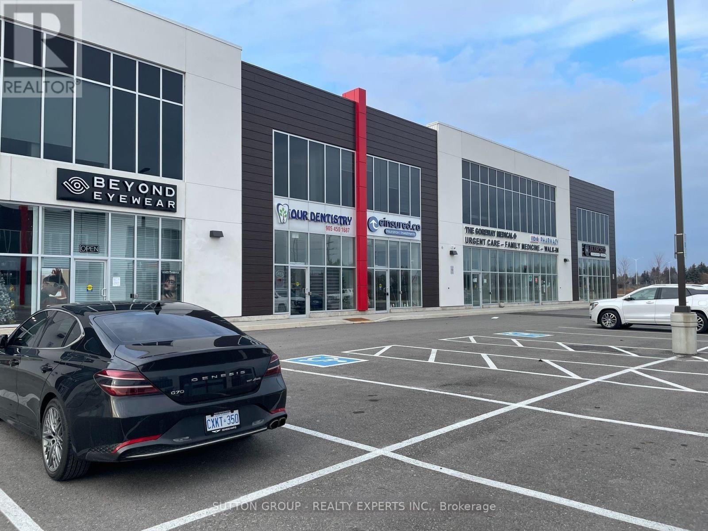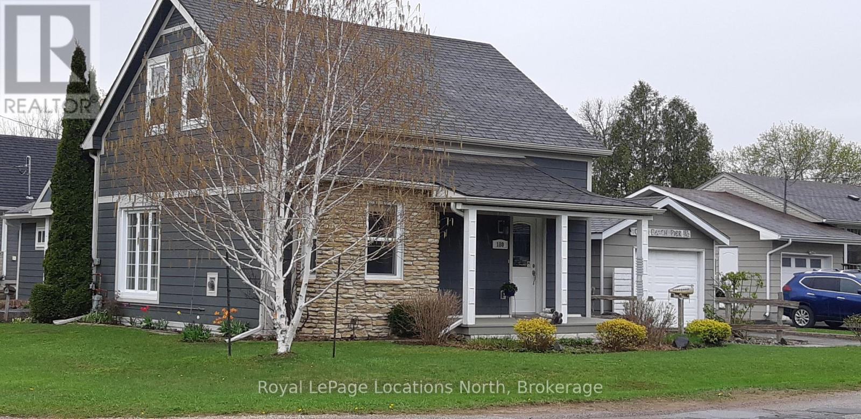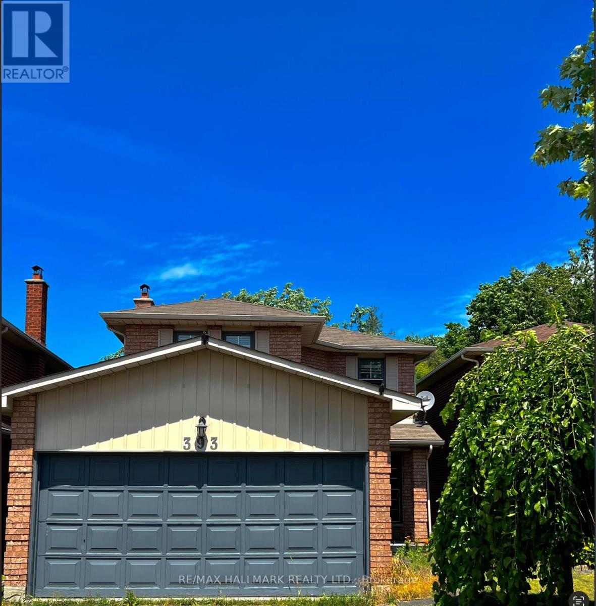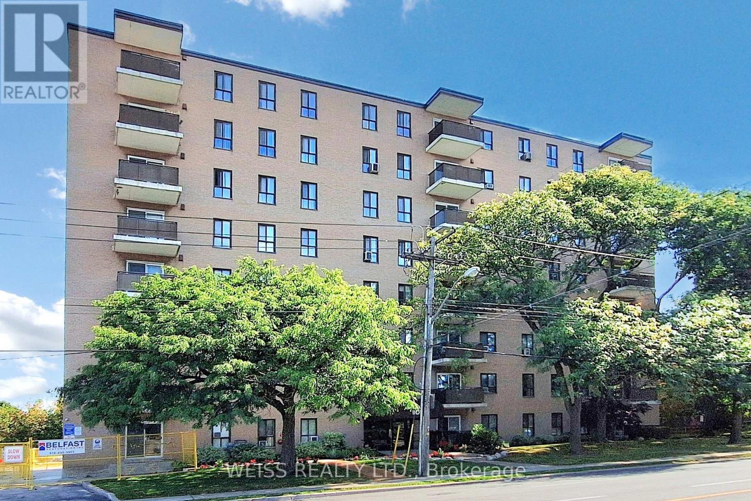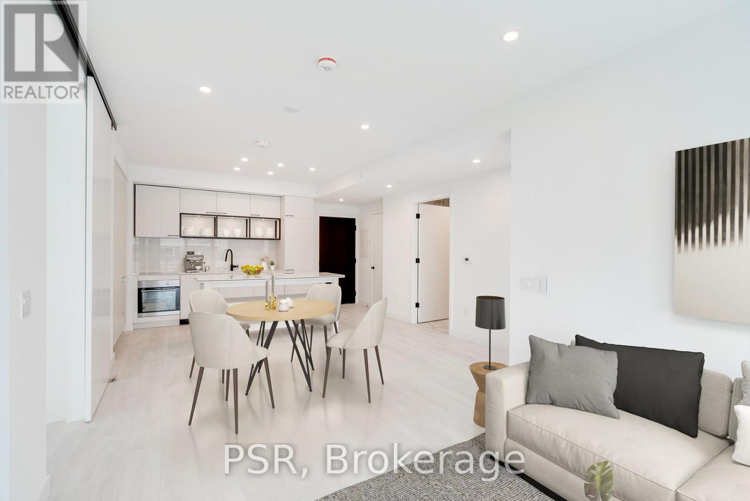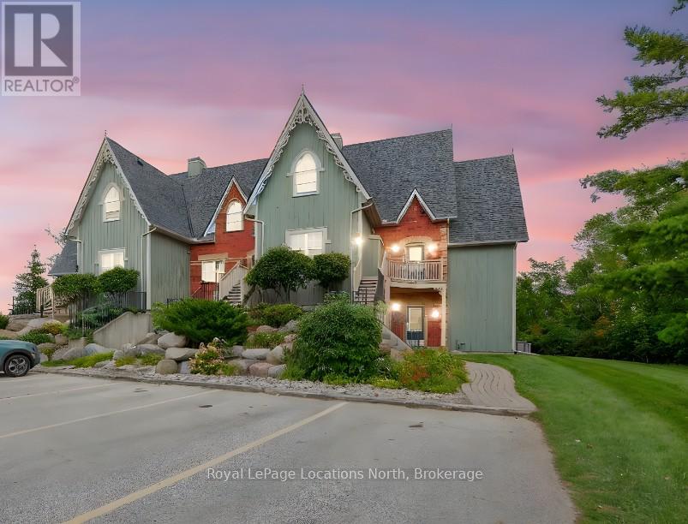936 Calypso Street
The Nation, Ontario
Discover the perfect opportunity to build your dream home on this beautiful 5-acre vacant lot in Limoges! Ideally located near Forest Larose, Calypso Water Park, and all essential amenities, this property offers the perfect balance of quiet countryside living and convenient access to the 417. The lot already features a well, culvert, and entrance, and it sits on dry land, providing a solid foundation for your future plans. Whether you're looking for a peaceful retreat or envisioning a custom-built home in the countryside, this lot is full of potential. Please note: The property has not yet been assessed. Don't miss this chance to create something special in the heart of Limoges! (id:49187)
193 Glenariff Drive
Hamilton, Ontario
Welcome to this beautifully maintained 2 bed, 2.5 bath detached bungalow in a quiet rural 55+ community. Featuring brand new quartz countertops in the kitchen and upstairs bathrooms, new flooring in the kitchen and baths, new faucets, and newer appliances, hardwood flooring, this home is move-in ready. The functional layout includes a spacious living area, eat-in kitchen with plenty of cabinets, dining room, large primary bedroom with walk-in closet & 4pc ensuite and a fully finished basement with a large rec room, a den perfect for a workshop or hobby space, and ample storage. Recent upgrades include a newer furnace and a roof approx. 2 years old. The double car garage adds convenience and extra space. Enjoy a vibrant lifestyle with access to a community centre offering an in-ground pool, shuffleboard, billiards, craft room, library, and a full kitchen for events and gatherings. A perfect blend of comfort, updates, and community living awaits! (id:49187)
2601 - 108 Garment Street
Kitchener, Ontario
Absolutely Stunning views from this 1 bedroom unit! Enjoy a Private Balcony, Upgraded Open-Concept Kitchen With S/S Appliances And Backsplash and 9 Ft. Ceilings. Close Walk To Everything: LrtTransit, Go Train, Shopping, Restaurants And Schools. Shows amazing! Building Amenities Include:Wireless Internet In Suite, Fitness Centre, Pool And Sports Court, Entertainment Lounge, Bbq Terrace, Rooftop Patio, Outdoor Pet Area And More! Available immediately. You Will Find Yourself Within Steps Of Kitchener's Vibrant Downtown, Restaurants, Tech Companies, University And College Campuses, Victoria Park, And Light Rail Transit At The Doorstep. (id:49187)
Part Lot 27, Conc 7
Caledon (Palgrave), Ontario
9.056 Acre corner lot abutting the Palgrave Equestrian Park. This parcel of land is in phase two of a development with an application submitted to subdivide into four lots. Services available at lot line include: gas, hydro and water. Purchaser to complete requirements for phase two subdivision agreement already underway. Reports available with offer. Seller will be proceeding with the application and will consider offers on a per lot basis conditional on registration. **EXTRAS** Buyer or Buyer Representative to do due diligence regarding any development/ HST/ re-zoning /servicing charges. (id:49187)
41 Fairwood Place E
Burlington (Lasalle), Ontario
Beautifully updated and thoughtfully customized, this Aldershot home blends timeless craftsmanship with modern convenience. Set on a professionally landscaped lot with a fully refurbished pool and pool house, its a rare opportunity in a sought-after Burlington neighbourhood. Inside, wide-plank 7.5 oak engineered hardwood flows throughout. The main floor features custom built-ins by Gravelle and Hayes Woodworking, an elegant office, and a stunning living room with gas fireplace framed in quartz. The chefs kitchen is a true centerpiece, boasting a Viking 36 six-burner gas range, Jenn-Air wall oven, fridge/freezer and dishwasher, a 10 x 4.5 powered island, Blanco sink, wine fridge, and Sonos speakers extending to the porch. Upstairs, the primary suite offers a custom closet system with media area and a spa-like ensuite vanity by Gravelle. A fully renovated 5-pc main bath (2024) with Riobel fixtures complements additional bedrooms. The finished basement includes a bedroom with closet system and a 4-pc bath (2024). Laundry is a breeze with double Whirlpool washers/dryers and utility sink. Comfort is ensured with dual furnaces and AC (main house AC 2024; garage AC/furnace 2023), full spray foam insulation, and hardy board siding. The backyard is designed for year-round enjoyment with a heated salt-ready pool (refurbished 2022: new liner, walls, plumbing, equipment, lighting, and safety cover), irrigation-fed lawns and veggie garden, greenhouse, and Trex decking. A pool house with fridge/freezer, sink, 2-pc bath, and storage completes the outdoor retreat. Bonus spaces include a custom gym with built-in fridge, dual TVs, and full HVAC, plus a heated/cooled garage with GDO. Move-in ready and designed for both everyday living and entertaining, this home truly has it all. (id:49187)
409 - 1060 Sheppard Avenue W
Toronto (Downsview-Roding-Cfb), Ontario
WALK TO SHEPPARD WEST SUBWAY STATION, EAST FACING, BRIGHT NEUTRAL COLOUR UNIT, RECENTLY PAINTED, IMMEDIATE POSSESSION, BUS STOP, ALLEN ROAD, HIGHWAY 401, SPADINA LINE TO DOWNTOWN, YORKDALE MALL, YORK UNIVERSITY, TORONTO PEARSON AIRPORT. TENANT APPLICATION FORM, PERSONAL REFERENCES, EMPLOYMENT LETTER, CREDIT REPORT, PICTURE ID, TENANT INSURANCE WITH $2 MILLION THIRD PARTY COVERAGE. TENANT TO PAY FOR HYDRO. A $300 REFUNDABLE KEY DEPOSIT REQUIRED. (id:49187)
216 - 9300 Goreway Drive
Brampton (Goreway Drive Corridor), Ontario
Professional Executive Offices Available! Total 6 units ideal for financial services and other professional practices.All-inclusive rent: just $4500/month!Enjoy high-quality construction, modern furnishings (desks & chairs included) Located in the prestigious Castlemore Town Centre in Brampton East, with convenient access to Highways 427, 27, and 407. This vibrant commercial and retail plaza offers ample parking and is surrounded by established and growing residential communities.A rare opportunity-perfect for financial advisors, lawyers, accountants, mortgage brokers, and other professional firms.Truly a must-see! (id:49187)
180 Ninth Street
Collingwood, Ontario
Charming 1.5-storey home filled with character, charm, and natural light. The main level offers an easy, open flow with a spacious kitchen and family room-perfect for gathering or entertaining. The main floor is expansive, offering additional living and dining areas and a mudroom with main-floor laundry. A main-floor bedroom with a gas fireplace, along with a full 4-piece bathroom, offers convenient main-floor living. Upstairs, two well-sized bedrooms share a bright 4-piece bathroom. Outside, enjoy pretty landscaping, a private backyard ideal for outdoor dining or relaxing, and a detached single-car garage for storage or parking. Conveniently located close to schools and just minutes to downtown Collingwood's shops and restaurants, with trails, swimming spots, and skiing nearby. A wonderful blend of comfort, convenience, and recreation. Photos are from when the home was owner occupied...property is currently tenanted. (id:49187)
393 Pickering Crescent
Newmarket (Gorham-College Manor), Ontario
Stunning & Spectacular!! Transitionally-Inspired 3 Br Detached Located On A Quiet Family Friendly Crescent Backing Onto Forest. Luxury Enhanced Through Hardwood Floor On Main, Laminate On 2nd Floor, No Carpet Throughout, Updated Kitchen W/Custom Kitchen Island W/Quartz Counters And Glass Tile Backsplash. Recently upgraded Bathrooms, Freshly painted and renovated. (id:49187)
404 - 1101 Pharmacy Avenue
Toronto (Wexford-Maryvale), Ontario
Large 2 Bdrm open concept living/dining area with eat-in kitchen and en-suite laundry. Filled with natural light and oversized master bedroom with walk in closet and ensuite. Quiet well-maintained building with great amenities. Underground parking space and locker included. Location, Location!!! Steps to schools, parks, shopping and TTC. Must be seen!!! (id:49187)
524 - 505 Richmond Street W
Toronto (Waterfront Communities), Ontario
Sought After Waterworks Building In The Heart Of King West. Split Two Bedroom With Large Living Space, Upgrades Galore, Electric Blinds, Built Out Wardrobes And Lots Of Closet Space. High End Finishes. Large Open Air Terrace - East Facing For Perfect Morning Light. Available August 1st.Next Door To St. Andrews Playground And Dog Park. Susur Lee Restaurant Downstairs, Impact Cafe. Nicely Located Right Between Queen Street And King Street Restaurants, Shops And 24/7 Public Transit. Don't Miss Out On This One! (id:49187)
121 - 170 Snowbridge Way
Blue Mountains, Ontario
Calling all SKI SEASON FAMILIES! COME ENJOY Ontario's 4-Season Playground this winter in this cozy Mountainside Retreat! Available January 1, 2026 this charming, beautifully-maintained & fully furnished ground level suite offers open concept living ideal for entertaining and warming up by the stone-surround gas fireplace after a day on the slopes. With 2 bedrooms & 2 full bathrooms, there is plenty of room to enjoy all our area has to offer during the winter months. Features include in-suite laundry, ample parking, walk-out patio for BBQing & star gazing. Historic Snowbridge offers a shuttle to Blue Mountain to make your visits to the Village seamless. Price is for Seasonal Lease. (id:49187)


