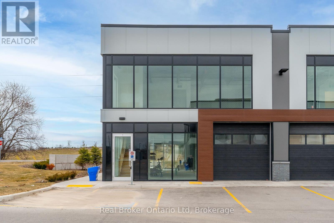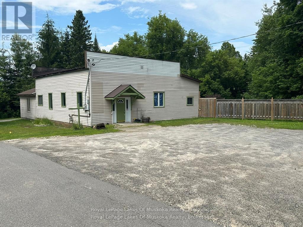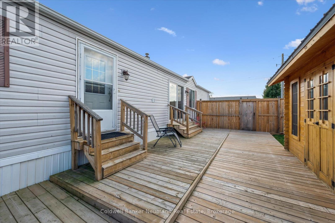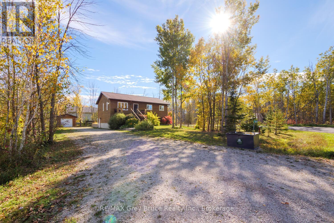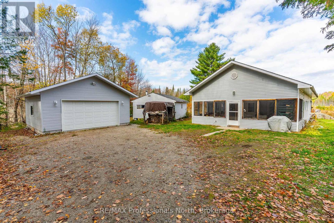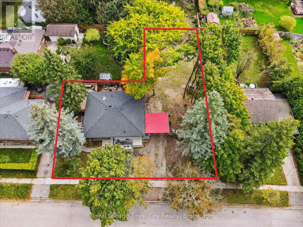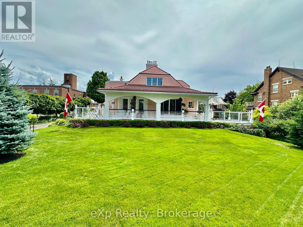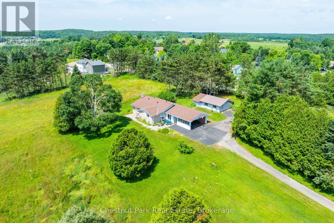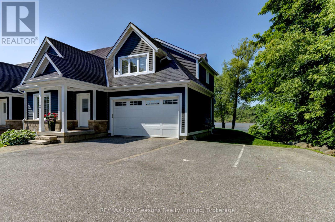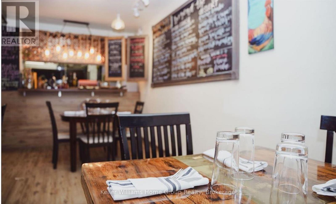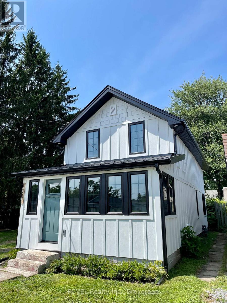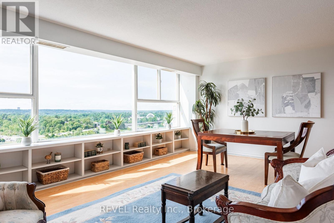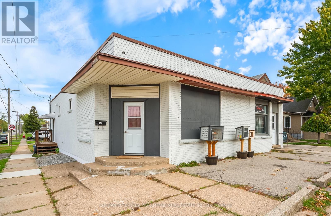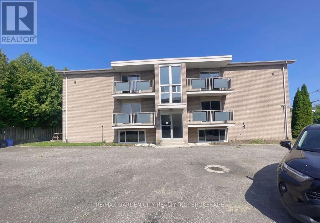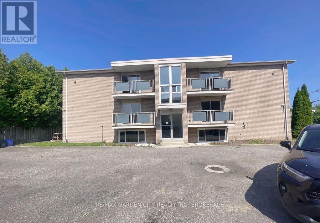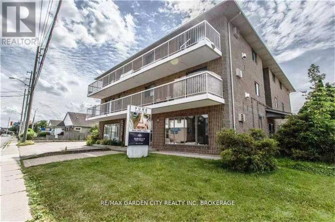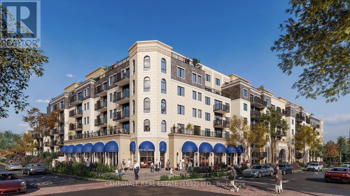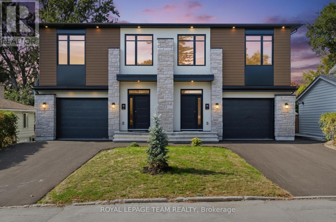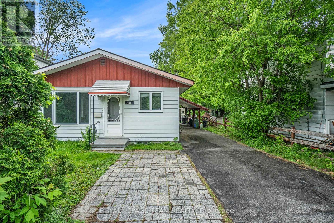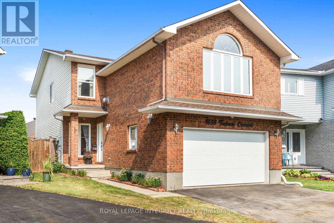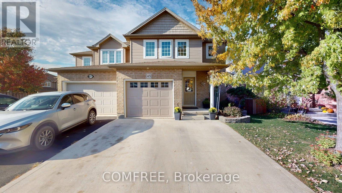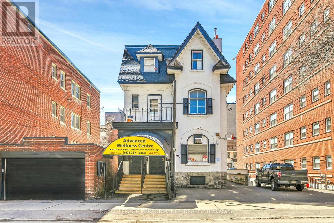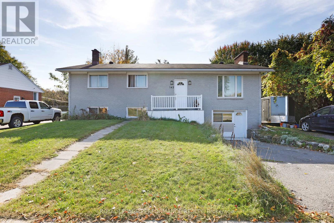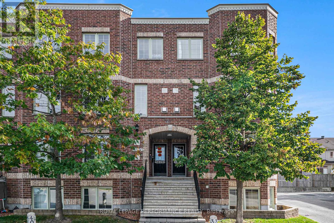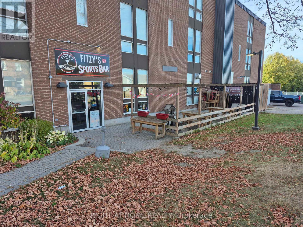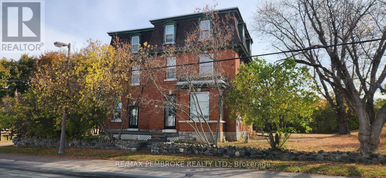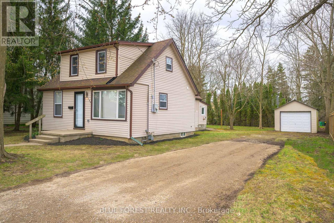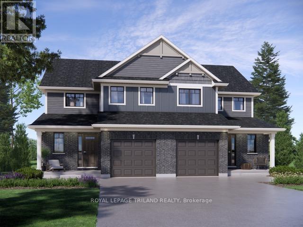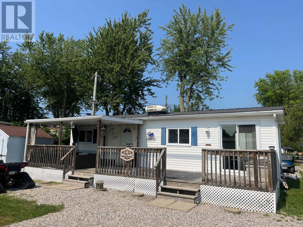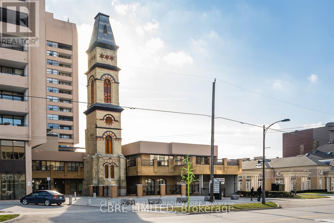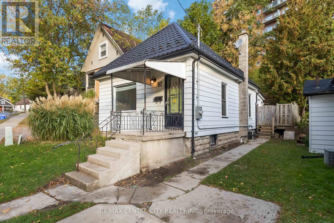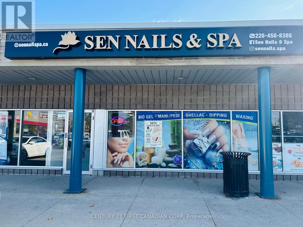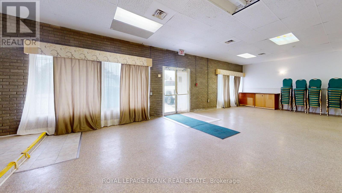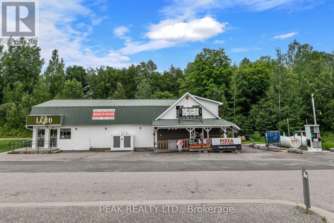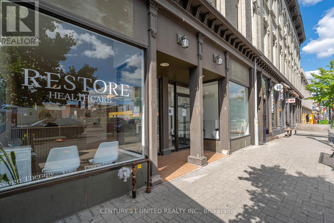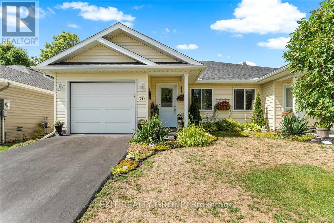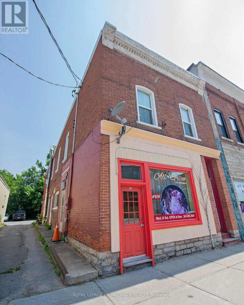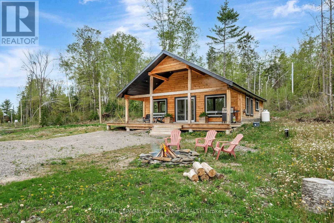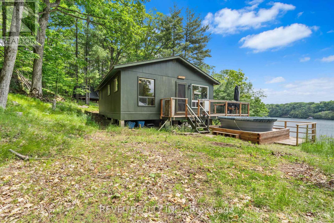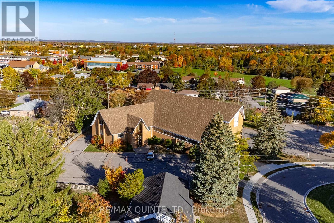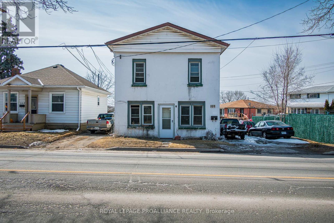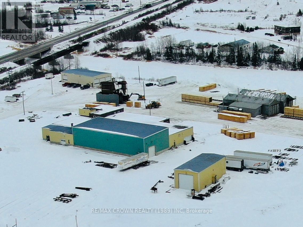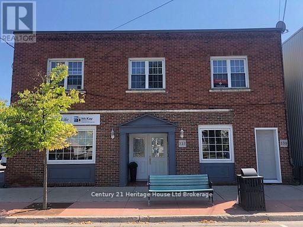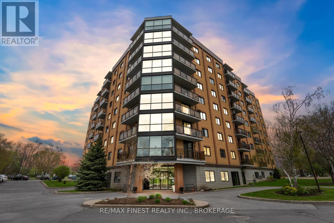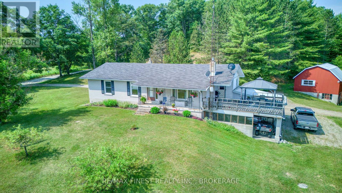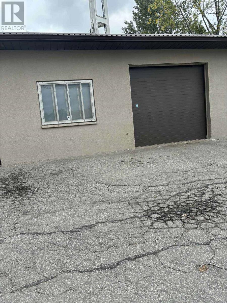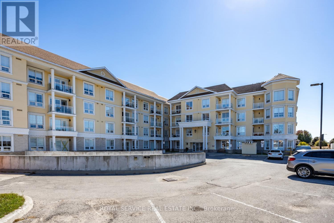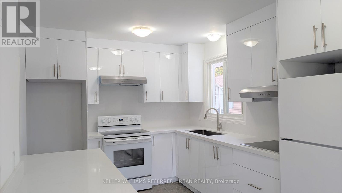1 - Full - 595 Hanlon Creek Boulevard
Guelph (Kortright Hills), Ontario
Brand-New Industrial Lease Opportunity! This premium corner unit in Hanlon Creek Business Park is the only space with front-facing exposure at the intersection of Hanlon Creek Boulevard & Downey Road, offering maximum visibility for your business. Featuring tons of natural light, ample parking, and easy access to Highway 6 and the 401, this location is ideal for a variety of industrial, commercial, or office uses. The space is currently in shell form, providing a blank slate to customize to your needs. A 10' x 10' drive-in bay and a second-floor mezzanine add versatility, making it a functional and flexible option. Don't miss this rare leasing opportunity call now to book your showing! (id:49187)
76 Ontario Street
Armour, Ontario
Versatile and highly visible commercial and residential space located on the busy main thoroughfare into and out of the up and coming village of Burk's Falls. Located at the busy south end of town this property currently hosts a two bedroom apartment and commercial space with separate entrance and washroom facility but there are so many options available for this space. The existing commercial space could be reduced in size and the apartment expanded for extra living space for the existing two bedroom apartment if someone wanted - pending township approvals. An amazing opportunity for someone to live in the residential space and have their small business in the commercial space. The options are endless with this property which has easy access to highway 11 and a wonderful, good sized rear yard which is flat and great for kids. Walking distance to downtown amenities and schools this property would be great for so many reasons. (id:49187)
5 Walnut Way
Puslinch, Ontario
Tucked inside the sought-after gated Mini Lakes community just minutes from Guelph, this bright and cheerful 2-bedroom, 1-bath home is perfect for downsizers, snowbirds, or anyone who's decided that peace and quiet sound better than city traffic. Step inside to find a bright, open living space filled with natural light and designed for easy everyday living. The kitchen offers plenty of counter space for your morning coffee or your late-night grilled cheese masterpieces, and the cozy living room is just begging for your favourite recliner. Both bedrooms are comfortably sized, and the newly updated 4-piece bath (2024) adds a modern touch. Step outside to your fully fenced yard with a large deck that covers most of the space, so you can spend your weekends lounging instead of mowing. The detached bunkie (2023) adds even more charm and versatility. Office? Art studio? Yoga retreat? Secret nap zone? You decide! Mini Lakes is famous for its friendly, resort-style living - think swimming, kayaking, bocce, and potlucks instead of lawn mowing and snow shovelling. It's the kind of place where neighbours wave, ducks wander by, and the pace of life finally makes sense again. It's just minutes from the south-end of Guelph where you'll find all the amenities you'll ever need! It's also down the road from the Puslinch Community Centre and an easy drive to Cambridge, Milton, and the 401. If you're looking for low-maintenance living in a great location but don't like the idea of a condo building, 5 Walnut Way is ready to welcome you home! Book a showing today! (id:49187)
104 Maple Drive
Northern Bruce Peninsula, Ontario
Whether you're searching for a year-round residence or the perfect seasonal getaway, this charming home offers 1,199 sq.ft. of finished living space on the main floor and plenty of potential to expand. Step inside to a warm, inviting interior featuring tongue-and-groove wood finishes, vaulted ceilings, and large windows. The open-concept layout is ideal for family life or entertaining guests. From the dining area, walk out to the back deck and take in peaceful views of the backyard. Start your mornings on the front deck, coffee in hand. Upstairs, you'll find three generously sized bedrooms, each with a closet, ceiling fan, and large window. Easy-care laminate flooring runs throughout, offering low maintenance. The 4-piece bathroom is equipped with tile flooring, a large vanity, and a linen closet. Additional storage on the main level includes an entryway closet and two hallway closets. The lower level adds another 1,199 sq.ft. of space -partially finished and full of potential! Whether you're expanding for a growing family, need guest space or a home office, this level includes a bedroom, 2-piece bathroom, a spacious family room with laundry, and a mudroom - perfect for post-adventure clean-ups after enjoying all that the Bruce Peninsula has to offer. Relax under the stars in the hot tub or gather around the fire pit for cozy evenings. Store your water toys or gear in the detached garage or under-deck storage. Just a short walk, bike ride, or drive brings you to public lake access. Miller Lake is a beloved inland lake, ideal for swimming, kayaking, and boating, thanks to its sandy shoreline and warm waters. With hiking trails, National Park, and countless recreational opportunities nearby, there's always something to explore. Conveniently located between Tobermory and Lion's Head, you'll enjoy easy access to year-round amenities-making this an excellent choice for full-time living or seasonal escapes. (id:49187)
2179 South Lake Road
Minden Hills (Snowdon), Ontario
PRIVATE COUNTRY BUNGALOW ON 33 ACRES WITH POND. Tucked away on 33 acres of peaceful privacy, this inviting one-level bungalow offers a quiet country lifestyle just 7 minutes to the town of Minden and all amenities. Enjoy the best of both worlds; a private natural setting with easy access to shops, restaurants, and several public beach access points only minutes away. Inside, you'll find 1,075 sq. ft. of practical living space with an open-concept kitchen and family room. The kitchen's large island makes a great spot for gathering, while the cathedral ceiling and woodstove add warmth and character to the main living area.There are three bedrooms, including a 2-piece ensuite and a 4-piece main bath. Both back bedrooms have walkouts to a screened-in porch that spans the entire back of the home; the perfect place to enjoy a morning coffee or quiet evening surrounded by nature. A second screened-in porch runs along the front, offering even more space to relax and take in the peaceful surroundings. Outside, the property is a nature lovers dream. Explore your private pond, wander the acreage, or simply sit and listen to the sounds of the woods. A newly built 24x24 detached garage (2023) provides excellent storage for vehicles, tools, or recreational equipment. With a drilled well, septic system, and forced air propane furnace, this home is set up for comfortable year-round living. Whether you're looking for a quiet country residence or a weekend retreat, this property offers a relaxed, natural lifestyle surrounded by the beauty of Haliburton County. (id:49187)
20 Highview Place
Guelph (Exhibition Park), Ontario
Prime Development Opportunity in Historic Exhibition Park. Set within one of the city's most prestigious, tree-lined neighbourhoods, this flag-shaped lot spans 98' frontage by 129' depth and sits directly across from a brand new park - perfect for families and refined outdoor living. Just 500 m away, Exhibition Park offers expansive green space, scenic trails, and lively community events, while nearby schools provide International Baccalaureate (IB) programs, combining lifestyle, recreation, and top-tier education for families. Anchored by a thoughtfully renovated legal duplex (3 bedrooms up, 2 down), the property provides strong rental income potential of approximately $4,750 per month, allowing you to offset costs while planning your next masterpiece. With vacant possession available, you have the flexibility to set new market rents immediately. This extraordinary site presents limitless possibilities: reimagine the lot with a custom luxury residence, retain the duplex and sever a second lot, or capitalize on completed due diligence to pursue approvals for two attached single-family homes, each designed as a multi-unit dwelling. Combined with the duplex, the property could accommodate up to seven premium units in total. Potential eligibility for the CMHC Affordable Construction Loan Program (ACLP) further enhances flexibility for discerning investors or families seeking a prestigious address. With trees already cleared, the property offers a pristine canvas to bring your vision to life-whether as a private estate, a sophisticated multi-unit investment, or a combination of both. Several stunning luxury homes in the neighbourhood set the standard for stye, quality and value. Don't miss this once-in-a-generation opportunity to live, build, and invest in one of the city's most desirable neighbourhoods - Exhibition Park. (id:49187)
85 10th Street
Hanover, Ontario
Welcome to 85 10th Street in the town of Hanover. This remarkable property offers over 3500 square feet of finished living space. The elegance, charm and kitchen updates are well worth the trip to view this magnificent home. The main level is formal yet inviting offering a parlour, dining room, sitting room, enclosed front porch, modern updated chef style kitchen with granite countertops and inviting sitting area. Upstairs you will find the continued charm with four bedrooms and a full bathroom. The lower level is complete with a large finished rec room, space to host and entertain and topped off with a 1952 Bishop and Babcock marble sofa bar. The multiple sitting areas outside which offer solace and privacy and other additional areas to be present around the 15' X 30' in-ground sports pool and topped off with the club house ideal for outdoor hosting, equipped with a bathroom and lots of sitting room out of the elements. Too much to cover, so book your showing to enjoy the full scope of what this home and property have to offer. (id:49187)
8 Dandelion Lane
Bracebridge (Monck (Bracebridge)), Ontario
Perched on the west side of Bracebridge with road access to both Hwy 118W and the Covered Bridge subdivision, this 4-acre parcel, a former orchard of the farm that has been in the family for more than 80 years, presents a rare opportunity to own one of the towns most unique and promising properties. Set on a gentle rolling hill sloping south-east, the property offers panoramic, unobstructed views over the treetops of West Bracebridge all the way south to the forested treeline of the Muskoka River, capturing the natural beauty of the Muskoka landscape. With full municipal services available at the north lot line, this in-town location provides the perfect blend of convenience and seclusion. Zoned and located within the Town of Bracebridge, this meticulously cared for property represents a unique convergence of size, location, natural beauty, and servicesall within town boundaries. Properties of this scale and setting rarely come to market, especially those with investment and severance potential offering such a compelling future. The land itself is a picturesque mix of open spaces, manicured lawns, and a blend of professionally maintained shade trees and mature conifers with excellent drainage. At the centre of the property sits a solid, brick, ranch-style bungalow offering approximately 1,500 sq ft of living space, plus a full basement. The home has been lovingly and thoughtfully maintained, including a new furnace powered by natural gas, modern kitchen appliances, updated bathrooms, and enhanced exterior lighting on both the home and large, detached garage. The steel-roofed, windowed garage offers workshop facilities and vehicle storage. (id:49187)
22 - 59 King Street E
Blue Mountains, Ontario
THE MILL POND in the heart of Thornbury presents a great waterfront opportunity. This 4 bedroom bungaloft home is the best location in this small enclave of homes where nature meets peaceful contemporary living. This million dollar unobstructed WATERFRONT VIEW offers peace and tranquility while watching the activities of swans, ducks, egrets, beaver, otters and more. Yet only a few minutes walk to the main street of Thornbury with it's boutique shops, art galleries and restaurants. Stroll down to the marina and Bayview Park or the fish ladder on the damn. For skiers it's only a 5 minute drive to Georgian Peaks and 15 minutes to Blue Mountain and other private ski clubs. This end unit bungaloft boasts the best location on the MILLPOND and the largest floorplan with a double car garage. MAIN FLOOR PRIMARY bedroom with ensuite and heated floors has large windows to take in the view of the water. A further bedroom on the main level can be an office or den. Open plan main floor living with beautiful hemlock flooring, a custom kitchen with granite counters, stainless steel appliances and island bar. Dining area and living room share soaring cathedral ceilings and a gas fireplace for those cold winter evenings. French doors open to the patio area with beautifully landscaped gardens. The lofted second level offers two further bedrooms, a large four piece bathroom and a sitting area overlooking the main level. Thoughtfully planned and constructed with extra insulation in the living room and master bedroom walls, energy efficient windows, HRV system, on demand hot water heater, The attached double car garage is insulated and has inside entry door. A shared dock offers you a place to watch beautiful s a place sunrises as well as access for your kayaks/canoes. On site rack for your canoes/kayaks. (id:49187)
138 Main Street W
Shelburne, Ontario
Profitable, Well Established Restaurant In Ontario's Fastest Growing Community! This Turn Key High Level French Cuisine Restaurant Has Gained A Strong Following Of Loyal Customers Over The Past 7 Years. All Contents And Equipment Included Along With Good Will From The Owners To Assist With Training With Pos System And Other Equipment. Great Opportunity To Own Your Own Catering Business Or Restaurant Only 45 Min From Gta And 20 Min To Orangeville 50 Min To Barrie And On Route For Travellers To Collingwood (30 Min). Located On The Main Road Of Down Town Shelburne. Outside Patio 50Ft X 10Ft. Please Respect The Business And Patrons By Directing All Inquiries Through Realtors And Not Direct To The Business Owner During Operating Hours. (id:49187)
3846 Roxborough Avenue
Fort Erie (Crystal Beach), Ontario
Short-Term Winter Lease - Fully Furnished & All-Inclusive! Available immediately until May 31, 2026, this beautifully maintained 3-bedroom, 2.5-bathroom home offers the perfect seasonal retreat in Crystal Beach. Enjoy peaceful living just minutes from the sandy shores of Lake Erie, with local restaurants and shops only a short walk away. This home is fully furnished with tasteful decor and comes all-inclusive-utilities, Wi-Fi, and all essentials are provided. Inside, you'll find a bright and inviting layout with new appliances and kitchen essentials ready for your stay. Each of the three bedrooms features a queen-sized bed for maximum comfort. The private backyard includes a fire pit, outdoor seating, and a barbecue, ideal for cozy evenings or weekend get-togethers. Perfect for snowbirds, professionals on temporary placement, or anyone seeking a comfortable winter getaway-just unpack and enjoy everything this lakeside community has to offer! (id:49187)
Ph 4 - 7 Gale Crescent
St. Catharines (E. Chester), Ontario
Perched high above with breathtaking views of the St. Catharines Golf and Country Club, this stunning 1,349 sq. ft. corner penthouse suite offers convenience and sophistication. Featuring 2 spacious bedrooms, 2 full bathrooms, and a large kitchen with ample storage, the home is bathed in natural light from the east and south-facing windows. The open layout creates a warm and inviting atmosphere, a second living space is ideal for an office or additional sitting area. The primary suite offers two double closets and a private ensuite bathroom. With in-suite laundry, foyer with storage, extra storage room, and two underground parking spots, convenience is at your fingertips. The building offers resort-style amenities, including a year-round indoor pool and sauna, Exercise Room, Party Room, BBQ area, outdoor patio, and a workshop. Located in a prime area with a walk score of 94/100, you're steps away from shops, restaurants, the Performing Arts Centre, and the Meridian Centre. TWO underground parking spaces #52 and 20A. VACANT and easy to show. (id:49187)
148 Killaly Street E
Port Colborne (Killaly East), Ontario
Mixed-Use Investment Opportunity. This versatile property features 2 commercial units and a 2-bedroom residential apartment with a private side entrance. Ideal for business owners, the property offers commercial zoning with great storefront potential. Includes basement storage and is conveniently located near Highway 140 access. There are endless possibilities, don't miss out! (id:49187)
4 - 15 John Street
St. Catharines (Port Dalhousie), Ontario
Welcome to family friendly Neighbourhood. This apartment is in close proximity to schools, shopping and within walking distance to Lakeside Park. Meticulously maintained 2 Bedrooms 1 Bathrooms. Tenant pays for ALL phone, cable, and Internet, PLUS heat and hydro. AAA tenants need only apply. Please include credit check, rental app. This is a non-smoking property. References required, letter of employment, first and last months rent. (id:49187)
5 - 15 John Street
St. Catharines (Port Dalhousie), Ontario
Welcome to family friendly Neighbourhood. This apartment is in close proximity to schools, shopping and within walking distance to Lakeside Park. Meticulously maintained 2 Bedrooms 1 Bathrooms. Tenant pays for ALL phone, cable, and Internet, PLUS heat and hydro. AAA tenants need only apply. Please include credit check, rental app. This is a non-smoking property. References required, letter of employment, first and last months rent. (id:49187)
201 - 210 Pelham Road
St. Catharines (Western Hill), Ontario
Welcome to family friendly Neighbourhood. This Apartment is in close proximity to Pen Centre and Brock University, and within walking distance to West Park, and public transit. Meticulously maintained 2 Bedrooms 1 Bathroom. Tenant pays for hydro, and Internet. AAA tenants need only apply. Min 1 year lease. Please include credit check, rental app. This is a non-smoking property. References required, letter of employment, first and last months rent. (id:49187)
C001a & B - 1050 Canadian Shield Avenue
Ottawa, Ontario
Now leasing for Spring 2026 occupancy, Unit C001 at 1050 Canadian Shield Avenue offers approximately 2,095 square feet of premium retail space within Les Boutiques at Carré Saint Louis - Kanata's newest and most desirable mixed-use development. This elegant, European-inspired property combines luxury residential living with vibrant commercial opportunities, creating a sophisticated setting ideal for a restaurant or elevated retail concepts, clothing boutiques, jewelry stores, or aesthetic spas. Located in the heart of Kanata's Town Centre, the site is surrounded by over 2,000 residential units and single-family homes within walking distance, ensuring consistent foot traffic and strong community engagement. On-site, 236 luxury residential units feature premium amenities such as a gym, saltwater pool, and lounge, providing a built-in clientele of discerning residents. This space offers excellent visibility, modern design flexibility, and potential for outdoor terrace use to enhance your storefront presence. The space can also be combined with neighbouring units to accommodate a larger footprint, allowing customization to meet your business's specific. With 57 visitor parking spaces available and direct interior access to underground parking, convenience is built into every detail. Constructed to high environmental standards, the building merges contemporary aesthetics with sustainable features. It is a rare opportunity to position your business within one of Ottawa's most dynamic and affluent communities. Monthly rents are based on $35.00 PSF plus operating costs of $17.60 PSF, exclusive of HST. (id:49187)
984 Watson Street
Ottawa, Ontario
This custom semi at 984 Watson blends modern design, and low maintenance luxury with everyday function and flexibility - Featuring over 2,900 sq.ft. of living space, 4 beds, 4 baths, and an attached garage with inside entry. The main level showcases a modern open concept layout anchored by a two-tone kitchen (waterfall island, quartz counters, double wall ovens, sleek cooktop, under-mount island sink) set against large-format polished porcelain and pot lights; dining flows to a bright great room with a linear feature fireplace and oversized black-framed sliders to the yard, while a statement open-riser staircase elevates the architecture and a mud/laundry plus powder room keep life effortless. Upstairs, wide-plank wood floors lead to a bright office area / loft, and three generous bedrooms, including a primary retreat with a custom walk-in closet with built-ins, and spa-style ensuite (double vanity, freestanding soaker, oversized glass shower); a chic family bath adds an oversized shower with rain head + body jets. The lower level offers incredible flexibility, designed with a self-contained suite complete with private exterior entrance, living area, 4th bedroom, full bath, and kitchenette/wet-bar. Perfect for multi-generational living, an in-law suite, teenage retreat, home office, or private rental income unit. Prefer single-family living? The space can easily be re-opened to extend the main home's lower level.Step outside to enjoy an easy-care yard and unbeatable convenience: minutes to IKEA, Bayshore Shopping Centre, good schools, Algonquin College, and Hwy417, with fast transit at Pinecrest Station on the east-west LRT extension; parks, the Ottawa River Pathway, Elmhurst Park, Frank Ryan Park, and Britannia Beach are all close by. Disclosure: Sale is conditional upon final registration of the approved severance. Conditional consent has been granted, and municipal requirements have been satisfied. Final registration is in progress with the Seller's lawyer. (id:49187)
628 Hochelaga Street
Ottawa, Ontario
This bright and spacious 3-bedroom UPPER-LEVEL unit in a cute bungalow in the desirable Carson Meadows neighborhood is perfect for Tenants seeking comfort and convenience. Sunlight pours into the generous living room through a large front window, creating a warm and welcoming atmosphere, while the eat-in kitchen at the back of the home offers a perfect space for meals. All three bedrooms are generously sized complemented by laminate flooring throughout. Enjoy the added perks of 2 dedicated parking spaces, and access to a shared outdoor space ideal for relaxing. Situated in a family-friendly, accessible area, you'll be close to parks, schools, restaurants, and public transit making daily life as convenient as it is comfortable. This is a fantastic opportunity to live in one of the city's most welcoming communities. Internet, lawn maintenance & snow removal included in the rent. Shared laundry and backyard. Utilities are extra and are split between the tenants (70/30). (Basement is separate and currently tenanted). (id:49187)
1659 Toulouse Crescent
Ottawa, Ontario
Welcome to your dream home! This beautifully designed 3+1-bedroom gem offers the ideal blend of shared spaces and private retreats. From its classic curb appeal and extra-wide driveway to the heated, insulated garage, every detail has been crafted with care and convenience in mind.Step inside to discover gleaming hardwood floors and a spacious open-concept layout that seamlessly connects the living, dining, and kitchen areas - creating a warm, welcoming atmosphere that's perfect for both everyday living and memorable entertaining.Upstairs, a bright and airy loft space with a cozy gas fireplace and hardwood floors provides a versatile bonus area - ideal as a kids' playroom, home office, study nook, or second family lounge.The serene primary bedroom offers generous closet space and a calming ambiance, while the additional bedrooms are perfectly suited for children, guests, or flexible home office setups.A true standout feature is the fully finished in-law suite in the basement, complete with its own private entrance, full kitchen, comfortable living area, bedroom, and bathroom. Whether it's for extended family, grown children, or a live-in caregiver, this space offers independence and comfort in equal measure.Outside, your own private backyard oasis awaits. Enjoy summer evenings or weekend gatherings on the large composite deck, soak in the built-in hot tub, or simply relax and enjoy the beautifully landscaped setting under the stars.All this, just minutes from parks, amazing schools, public transit, and everyday essentials - making this home an exceptional choice for every stage of life.Don't miss your chance to experience the space, flexibility, and lifestyle you've been looking for - this one is truly special! (id:49187)
45 Pond View Drive
Wellesley, Ontario
Lovely home in a super family-friendly neighborhood with both children and elders nearby. Enjoy the peaceful setting with a pond close by and convenient access to shopping and schools. Features include an upgraded kitchen, master bedroom has five piece ensuite, double wide concrete driveway, basement has large finished rec room, raised garden, cold cellar for extra food storage, and a water treatment system (2010) that removes chlorine. Comes with two fridges and a new garage door remote. Pets allowed. Very family & friendly private street neighbourhood, a perfect blend of comfort, practicality, and community charm ! Close to New Rec Center. (id:49187)
200 Metcalfe Street
Ottawa, Ontario
Exceptional opportunity in the heart of downtown Ottawa! This well-maintained and tastefully updated 3-storey building features a professional office/clinic space on the main floor, along with two bright and spacious 4-bedroom apartments on the upper levels. Recent updates include plumbing, electrical, framing, flooring, appliances, and more. The commercial tenant on the main level is open to staying or vacating, offering flexibility for investors or owner-operators alike. With a cap rate under 5%, this is the turn-key investment you've been waiting for! (id:49187)
142 Meadowlands Drive W
Ottawa, Ontario
Welcome to this beautiful, move-in-ready 5 bedrooms and 2 bathrooms bungalow. Situated in the coveted Crestview/Meadowlands area, walking distance to Algonquin College, this home offers comfort and convenience. Upon entering, you will find an open living area with a large window, hardwood floors throughout and a full kitchen equipped with an oven, stovetop, dishwasher, fridge, washer and dryer. The dining room opens to a private balcony, overlooking the backyard. The large, fenced backyard is directly accessible from the kitchen and makes it perfect for entertaining or relaxing. The bedrooms are spacious with built-in closets and large windows for natural sunlight. Easy access to public transit, including the LRT, make it a very desirable accommodation for families and students alike. With schools, grocery, retail shopping and Costco near by, this place will not disappoint you and surely won't last long. There is ample parking for occupants and easy street parking for their guests. Deposit required upon acceptance of an offer : $7900 (id:49187)
52 - 130 Berrigan Drive
Ottawa, Ontario
130 Berrigan Drive, Unit 52. Bright & Spacious ~ End-Unit Townhome. Welcome to this desirable, sun-filled end unit tucked away in the most sought-after section of the development - quiet, private and protected from the main-street noise. Thoughtfully designed and freshly refined, this home delivers effortless comfort, functional layout and turnkey readiness. Main level highlights include: Large eat-in kitchen with four expansive windows, abundant cabinet space and brand new [never used] stainless steel appliances (fridge, stove, dishwasher). Open living/dining rooms with gleaming hardwood flooring and corner gas fireplace, ideal for cozy evenings. Side window and south-facing deck off the main level that leads down to your backyard space. Convenient 2-pc powder bathroom complete the main floor. Lower Level includes: In-unit stacked washer & dryer (New and never used 2025) plus extra storage. Two generously sized bedrooms, each with its own ensuite bathroom - perfect for privacy and convenience. Additional under stairs storage for household belongings. Other features include: Central air conditioning & gas furnace for year-round comfort. TWO PARKING spaces and one is conveniently located at the front door! Freshly painted interior, steam-cleaned carpets and professionally cleaned from top to bottom. This unit is vacant, allowing for flexible closing options. Exceptional location: End unit (inner section) not facing busy roads, with side windows for extra natural light. This home offers the ideal balance of tranquility, modern finishes, and functional space. Perfectly located close to downtown Barrhaven, schools, parks, grocery and more! (id:49187)
150 Peter Street
Pembroke, Ontario
Fantastic opportunity to lease a spacious and versatile commercial unit in a prime Pembroke location! Previously operated as a restaurant, this property is well-suited for a variety of uses - including café, catering, or banquet operations. The space features an open layout that can be easily customized to suit your business needs, with excellent potential for kitchen or event space setup. Ideally situated close to downtown, beside a busy medical center, and next door to the courthouse, this location offers excellent exposure and steady foot traffic. The property is also directly attached to a student residence, providing a built-in customer base from students, professionals, and nearby visitors. Ample parking and easy accessibility make it convenient for both customers and staff. (id:49187)
77 Main Street
Whitewater Region, Ontario
Welcome to 77 Main street Cobden. This charming 3 storey Brick Home was built in 1900 Home with Endless Potential Discover its timeless charm situated on an oversized in-town lot. Featuring six bedrooms, three bathrooms, and an attached three-car garage, this impressive property offers the perfect balance of character, space, and versatility. Once configured as a triplex, the home can easily serve as a spacious single-family residence or be possibly converted back into a multi-unit or investment property. Inside, you'll find super tall ceilings and oversized windows that fill every room with natural light, highlighting the craftsmanship and history that make this home truly unique. The large lot provides plenty of outdoor space for entertaining, gardening, or future expansion. Enjoy the convenience of being just minutes from restaurants, banking, schools, recreation, fishing, swimming, and the local community center - everything you need is right at your doorstep. Whether you're searching for a grand family home or an investment opportunity, this property offers exceptional value for your hard-earned dollars. The trail system is less than a block away for hiking, biking and atv riding, and the community boat launch for Muskrat Lake is just 2 mins down the road too. Don't miss your chance to own a piece of local history with room to grow and endless potential to make it your own. (id:49187)
186 Victoria Street
Southwest Middlesex (Glencoe), Ontario
Welcome to 186 Victoria St in the quiet town of Glencoe! This 1.5 storey, 3 bedroom, home has been recently updated! New kitchen with new stainless steel appliances, quartz countertops, backsplash, and ample cupboard & counter space! Lots of bright, natural lighting throughout. Convenient main floor bedroom, and 2 spacious bedrooms upstairs with lots of closet space. Laundry room with new stacked washer/dryer, and a separate mud room in the rear. Updates galore including electrical, plumbing, roof, heating, flooring, trim, doors, and more! This .2 acre lot has loads of potential and lots of space for the kids. Long gravel driveway leads up to the 17x11 detached garage with a 9x7 overhead door; could be a great workshop area. Glencoe features several amenities including groceries, restaurants, Glencoe Arena, and daily Via Rail service. A quick drive to Hwy 401, Newbury, Four Counties Hospital, & Wardsville Golf Club and only 35 minutes to London or Chatham. (id:49187)
139 Styles Drive
St. Thomas, Ontario
Located in Millers Pond, close to walking trails & Parish Park, is the Kensington model. This Doug Tarry home (Energy Star Certified & Net Zero Ready) is currently under construction with a completion date of January 29th, 2026. The 2-storey semi detached has a welcoming Foyer, 2pc Bath, & open concept Kitchen, Dining Area & Great Room that occupy the main floor. The second floor features 3 large Bedrooms & 4pc Bathroom. Other Notables: Luxury Vinyl Plank & Carpet Flooring, Kitchen with Tiled Backsplash and Quartz countertops & attached single car Garage. Doug Tarry is making it even easier to own your home! Reach out for more information regarding HOME BUYER'S PROMOTIONS!!! The perfect starter home, all that is left to do is move in and Enjoy! Welcome Home! (id:49187)
13 St. Lucia Lane
Bluewater (Hay), Ontario
Dreaming of a beachside getaway or the perfect spot to relax in retirement? Location is key and this gem is just minutes from Grand Bend and Bayfield, offering an affordable escape only steps from a beautiful private beach. This 2-bedroom property is located in a resident-owned community providing mobile home and park model sites and services combining comfort, convenience, and a friendly atmosphere. Inside, you'll love the open-concept family room and kitchenette with bright windows, fresh paint, new flooring, and updated cabinets and countertops. Carpet-free and thoughtfully designed with plenty of storage and a full bathroom. Step outside to enjoy the large deck partially covered for shade and open to the sun for relaxing afternoons. The property also features a storage shed, firepit area, and ample parking. Currently used as a 3-season retreat, year-round use is possible. Seasonal Fee: $1,944.13 | Water Fee: $70 (seasonal) | Taxes: $173.06 (2025 ) | Annual Septic Upgrade: $1,500/year for 8 years (2 years paid). Bonus move in ready with all furniture included. (id:49187)
212 - 379 Dundas Street
London East (East K), Ontario
Welcome to London Towers in Downtown London located at Dundas and Colborne. This 250 sq/ft office is between the north and south tower in a inside covered court yard of small businesses. Why rent when you can own? You will also get to use all the amenities of the residential buildings including a HUGE pool, work out gym, party/ball room with 2 outdoor patios overlooking the city. This is the PERFECT place to run your small business or Satellite office in the heart of London. You are in walking distance of everything downtown. Low condo fees ($218.78) and 1 underground parking spot available. DA2 Zoning witch allows several types of business and users.Located on the 2nd floor, there is elevator access. Call listing agent for more details (id:49187)
97 Walnut Street
London North (North N), Ontario
Affordable, updated, and in a prime location this home is ready for you to move in and enjoy. This charming freehold bungalow offers unbeatable value in a fantastic location perfect for first-time buyers, empty nesters, or savvy investors! Enjoy the ease of one-floor living in a home that's been completely renovated from top to bottom.Step inside to find a bright living room and eating area, a brand new kitchen and bathroom, new flooring throughout, and fresh, neutral paint that complements any style. The electrical system has been updated, and the durable metal roof adds peace of mind for years to come.Located just minutes from downtown, with easy access to Western University, hospitals, bus routes, parks, trails, and great restaurants. Whether you're looking to downsize, invest, or settle into your first home, this property has everything you need and more. (id:49187)
3 - 11 Baseline Road E
London South (South E), Ontario
Turnkey nail salon for sale in an excellent high-traffic retail plaza, surrounded by major national retailers including No Frills, Dollarama, CIBC, First Choice Haircutters, and more. The plaza is also shadow anchored by Shoppers Drug Mart and McDonalds, ensuring a steady stream of foot traffic and high visibility year-round. This is a rare opportunity to take over a well-located, established business in a thriving commercial hub. The salon is beautifully renovated and fully equipped with 8 pedicure chairs and 9 manicure tables, offering a modern, welcoming environment for clients. Its ideal for nail technicians looking to own their own business or investors seeking a low-barrier entry into the beauty industry. All major setup costs have already been taken care of just walk in and start operating. Priced to sell quickly as the current owners are relocating abroad. Why take on the high cost and time of building new when this move-in ready salon is already positioned for success? Call today to learn more or schedule a private viewing! (id:49187)
354(L) - 358 Lindsay Street S
Kawartha Lakes (Lindsay), Ontario
Discover this versatile commercial unit, featuring a spacious main area and two stalled bathrooms. With prime visibility and bustling traffic flow, it's suitable for a wide variety of permitted uses including office space, retail, a restaurant and more! Enjoy the convenience of ample outdoor space, ideal for customer parking, and take advantage of the high traffic exposure, including the Kent Farms market that graces the parking lot throughout the summer. This location is a valuable find, full of opportunity! **EXTRAS** Snow removal included, gas furnace, well, tenant to pay Enbridge & Hydro. TMI $6.00. (id:49187)
22353 Highway 41
Addington Highlands (Addington Highlands), Ontario
Great opportunity to own and operate a successful family turnkey business in Eastern Ontario cottage country! Potential for a live/work complete with 1 bedroom apartment, which can be rented out for additional income. Full service general store with a short order kitchen, gas pumps and a lease component currently under contract to the LCBO. The only general store for Miles around! Close to snowmobile trails, hunting areas and many cottage lakes. If becoming an entrepreneur or expanding your portfolio is something you've been thinking about, this is the investment for you! (id:49187)
C - 409 Chambers Street
Peterborough (Town Ward 3), Ontario
This charming 1 bedroom apartment in the heart of Downtown! Bright and airy, updated bathroom and kitchen. Located on Hunter Street, you'll have easy access to the best restaurants, pubs, coffee shops, salons, local shopping, and nightlife hotspots that Peterborough has to offer. Don't miss out on this incredible gem - experience the ultimate downtown lifestyle today! Hydro not included. No Parking, No on-site Laundry. (id:49187)
20 Gladstone Street
Madoc, Ontario
Welcome to this well-appointed, 2-bed, 1-bath semi-detached home, built in 2018, including an attached garage. The residence features a highly functional, unified open-concept layout that utilizes abundant natural light to create an expansive living environment. The updated kitchen is equipped with smooth stone countertops, premium appliances, and streamlined contemporary cabinetry. The main living area is bright and spacious, anchored by large windows and patio doors that open onto a meticulously maintained backyard. Comfort is ensured year-round with radiant in-floor heating and central air conditioning. The main level provides two generously sized bedrooms, each with ample closet space and polished finishes throughout. For convenience and secure entry, the dedicated garage offers direct interior access. Situated in a desirable, pet-friendly neighborhood, the property is just moments from parks, local shops, and eateries. This is a seamless, turn-key residence offering efficient and attractive living in a dynamic community. (id:49187)
331 Victoria Street N
Tweed (Tweed (Village)), Ontario
Excellent investment opportunity in the heart of Tweed! This mixed-use commercial property features a main floor storefront currently leased to a reliable tenant, along with two residential units upstairs a spacious 2-bedroom and a cozy 1-bedroom apartment. All units are currently rented, with tenants expressing a desire to stay, making this a turnkey addition to your portfolio. Centrally located on main street Tweed, the building offers great visibility and convenience for both commercial and residential tenants. Whether you're looking to expand your real estate holdings or step into the rental market, this fully tenanted property is ready to go. (id:49187)
34 Elm Lane
Tudor And Cashel (Cashel Ward), Ontario
Welcome to 34 Elm Lane, a stunning 2023-built four-season home nestled in the heart of cottage country. Just steps from Gunter Lake and the public boat launch, this recreational paradise is the ultimate escape for nature lovers and outdoor enthusiasts alike. Designed for both comfort and charm, this open-concept home features a beautiful primary bedroom loft, reminiscent of a cozy wooded chalet. The main floor boasts a fully appointed kitchen with stainless steel appliances and a large island with seating, perfect for gathering with family and friends. Additionally, the main floor offers two spacious bedrooms and a 3-piece bathroom, ensuring comfort and convenience for guests or year-round living. Modern finishes blend seamlessly with rustic touches, creating a warm and inviting atmosphere. Embrace the outdoor lifestyle with boating, fishing, and swimming in the summer, then transition to snowmobiling and ice fishing in the winter. Whether you're seeking a seasonal retreat or a permanent escape to nature, this property truly offers the best of both worlds. (id:49187)
49 Sleepy Hollow Road
Rideau Lakes, Ontario
Welcome to 49 Sleepy Hollow Road, a charming cottage nestled on the serene shores of Sand Lake, part of the stunning Rideau Canal System. This picturesque property offers direct access to the water, perfect for boating, fishing and swimming. Step inside and you will be greeted by an open-concept living space that seamlessly flows into a large sunroom and expansive deck, ideal for enjoying the breathtaking lake views. The cozy living room with its wood stove creates a warm and inviting atmosphere, perfect for those cooler evenings. The home features three comfortable bedrooms, providing ample space for family and guests and a well-appointed 4-piece bathroom. A convenient laundry area adds to the comfort and practicality of this lakeside retreat. Unwind by the fire pit or take a dip in the heated pool, creating lasting memories while enjoying the tranquility of the water and the starry night sky. Situated on a quiet road, the property offers privacy yet remains conveniently close to local amenities. Whether you're looking for a peaceful weekend getaway or an excellent investment opportunity, this is the perfect place to experience the magic of a lakeside retreat. (id:49187)
72 Orchard Drive
Belleville (Belleville Ward), Ontario
This well-maintained 13,500 sq. ft. commercial building is zoned CF (Community Facility) and situated on 1.396 acres in a quiet residential area in Belleville's north end, just a two-minute drive from Highway 401. Most recently operated as a private educational facility, the property offers outstanding versatility and could easily accommodate a large daycare, community organization, or a wide range of other permitted uses. With over 60 on-site parking spaces, there is ample parking for both staff and visitors. The 6,400 sq. ft. main floor includes 11 offices or classrooms, a welcoming reception area, four bathrooms, a laundry room, and a 3,000 sq. ft. gymnasium/gathering area perfect for large group functions or recreation. The 6,273 sq. ft. lower level features 10 additional offices, two commercial-style washrooms, a 1,743 sq. ft. boardroom or assembly area, and a commercial-grade kitchen. High ceilings and deep windows throughout provide abundant natural light, creating a bright, comfortable working environment. A regularly maintained elevator services both the main and lower levels, and an updated fire and alarm system monitors the entire building for enhanced safety and peace of mind. The upper level provides additional flexible space ideal for a staff lounge, meeting room, or executive office. ****CHECK OUT THE VIRTUAL TOUR IN HD**** Zoning information is available upon request. Buyers are advised to conduct their own due diligence regarding permitted uses. (id:49187)
166 West Street
Quinte West (Trenton Ward), Ontario
Why settle for a duplex when you can invest in a triplex? This affordable income-generating property in the heart of town represents a smart move for any investor. Fully tenanted with long-term, reliable renters, this well-maintained triplex brings in a solid gross annual income of $25,380 & offers a mix of units to appeal to a variety of renters from a cozy bachelor suite to a spacious three-bedroom. Set on a generous corner lot, the property boasts multiple driveways, a detached double garage with private access, & separate entrances for added convenience. The exterior is finished in a combination of stucco & vinyl siding, with a shared deck on the north side providing access to two of the units. Unit 1 is a three-bedroom, one-bath upper-level unit, rented at $630/month plus utilities. The tenant has called this home for about five years & enjoys gas heating, two parking spaces, in-unit laundry (tenant-owned appliances), & exclusive use of the detached garage. Unit 2 is a two-bedroom, one-bath main-level unit rented at $850/month plus gas. With two private entrances & laundry located in the foyer, this unit has been home to the same tenant for approx. 9 years. It also includes gas heating & two dedicated parking spaces. Unit 3, located on the lower level, is a tidy bachelor apartment featuring an open-concept layout with kitchen, living, & sleeping areas. It's rented at $635/month all-inclusive, heated with electric baseboard, & includes appliances provided by the landlord. The unit has a private driveway & two parking spots, & the tenant has been in place for six years. The property features separate metering for hydro & water (one unit fully separate, two share a meter), & individual hot water tanks for each unit. Best of all, tenants handle their own lawn care & snow removal, making this a low-maintenance addition to your real estate portfolio. Detailed income & expense information is available don't miss out on this turn-key investment opportunity! (id:49187)
25 Front Street
Hearst, Ontario
INDUSTRIAL PROPERTY LOCATED IN HEARST ON 17.4 ACRES. FORMALLY KNOWN AS TRI-CEPT INDUSTRIES THAT WAS IN OPERATION THROUGH OUT THE 90'S AND EARLY 2000'S. WITH THE MAIN BUILDING BEING APPROXIMATELY 23,540 SQF,THIS PROPERTY HAS 1 GARAGE 48X90 THAT IS BEING RENTED TO LOCAL TRUCKERS, 1 GARAGE 30X70 THAT IS USED FOR STORAGE . THIS PROPERTY IS ZONED INDUSTRIAL AND HAS A GREAT POTENTIAL . (id:49187)
237 Main Street
Norfolk (Delhi), Ontario
PRIME OFFICE SPACE FOR LEASE IN DELHI! Excellent location on Main Street with high traffic count, great visibility and lots of natural light. This is a professional office building with ample street parking, a shared hallway with common area washrooms (2 ladies/2 men's) and the space has new windows, paint and flooring done(2024). There are 3 separate offices which could be joined to make it all one space or divided to make 3 individual offices. Asking $1000 per month plus heat and hydro for all 3 offices. (id:49187)
508 - 120 Barrett Court
Kingston (Kingston East (Incl Barret Crt)), Ontario
Welcome to 120 Barrett Court Unit 508 situated in Kingston's East end. This move in ready two bedroom condo has been well maintained and loved by the previous owners but it is time to move on. Step out on to the balcony to views of a treed area and golf course in the distance. This building is full of amenities which include a private guest room which can be reserved for visiting family or friends, and a party room for special occasions, two pools one on the roof with panoramic views of the City great for watching the fireworks on Canada Day, the other indoors for year round use plus a sauna exercise room and games room. Maintenance free living at its best. (id:49187)
1286 Brock Road
Frontenac (Frontenac Centre), Ontario
Welcome to 1286 Brock Road, Frontenac County -This charming country home sits on just over 5 acres of beautiful land, offering peace, privacy, and stunning natural views. Start your day with the sunrise as you sip your morning coffee on the front porch, overlooking a serene open meadow. The spacious bungalow features an open-concept main living area with three bedrooms plus a flexible bonus room. Recent renovations include a modern kitchen and updated flooring, creating a bright and welcoming space. Large windows throughout the home fill the rooms with natural light and a fresh, airy feel. Step outside to a generous deck perfect for entertaining or enjoying quiet outdoor meals. The partially finished basement offers even more living space, including a cozy rec room with a propane fireplace, a potential fourth bedroom or home office, and a full bathroom. A convenient walkout leads directly to the carport, making daily comings and goings a breeze. Just a short stroll from the main house, you'll find a detached multi-level barn complete with water access ideal for hobby farming or keeping animals. Located close to several public lakes with access for swimming or boating, you're only15 minutes from Sharbot Lake, 30 minutes from Perth, and about an hour to Kingston or Belleville. If you're looking to escape the city and embrace the tranquility of rural living, this property offers exceptional value and endless potential. (id:49187)
8 - 200 Valencia Road
Oshawa (Lakeview), Ontario
Excellent small industrial unit for lease - Ideal for a tradesman - Storage - Landlord request No Automotive of any Type - Not zoned for a meeting or gathering facility - Inside size is approx 32x30 feet (id:49187)
21 Brookhouse Drive
Clarington (Newcastle), Ontario
Welcome to this bright and spacious condo in the heart of beautiful Newcastle. Featuring an open-concept layout, this home is designed for modern living and convenience. The inviting living area extends to a private balcony, perfect for relaxing or entertaining. The bedroom boasts a generous closet and ensuite bath, while the versatile den can serve as a home office or additional living space. The stunning kitchen is complete with granite countertops, offering both style and function. Added conveniences include ensuite laundry and underground parking. Enjoy top-tier building amenities such as a dog wash station and a common room for gatherings. Perfectly situated just minutes from Highway 401 and close to all local amenities, this condo combines comfort, accessibility, and lifestyle. (id:49187)
461 Geneva Street S
St. Catharines (Lakeport), Ontario
Welcome to this solid, all-brick bungalow located on Geneva Street in the north end of St. Catharines - a perfect home for families looking for comfort and convenience! Close to shopping plazas, schools, parks, churches, and with quick access to the QEW, this home is ideally situated for easy living. A short drive takes you to the scenic waterfront and vibrant community of Port Dalhousie. The main floor offers 3 spacious bedrooms with closets, a bright open living and dining area, and a newly renovated washroom and kitchen-great for those who love to cook and. The lower level has a separate entrance leading to an in-law suite with 2 bedrooms, a bathroom, and a large recreation area-ideal for extended family visits. Enjoy a fully fenced backyard with a covered porch, perfect for outdoor gatherings and barbeque. The property also features plenty of parking -up to 6 cars on the driveway plus a detached garage. Set in a quiet, family-friendly neighborhood, this move-in ready home is ready to welcome your family! (id:49187)

