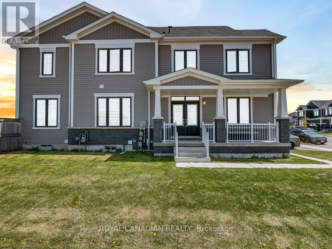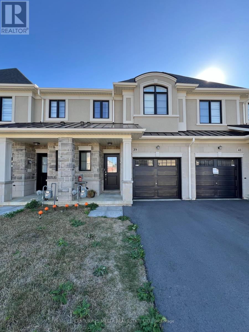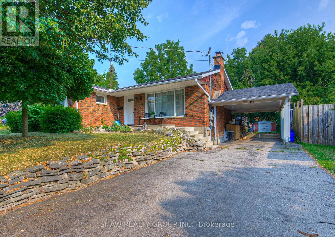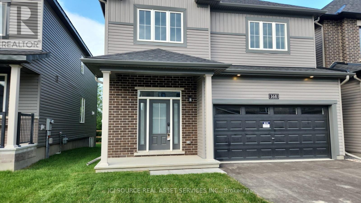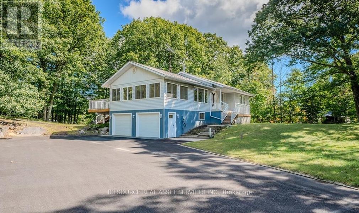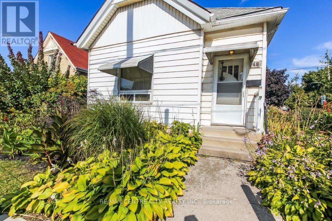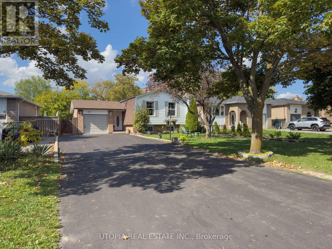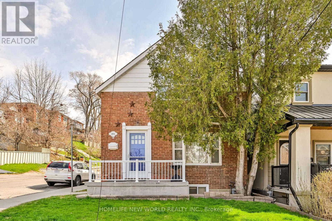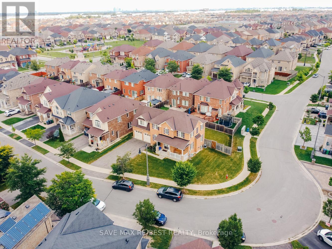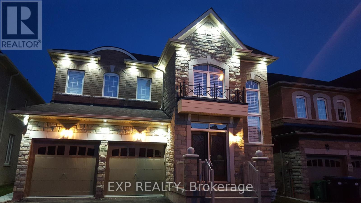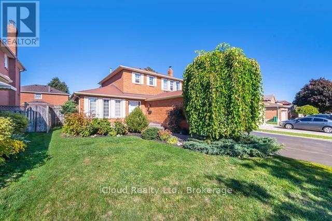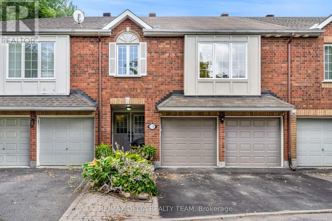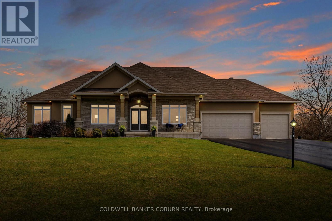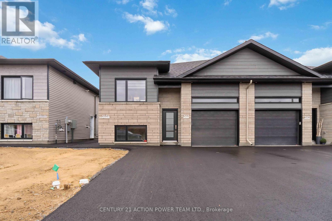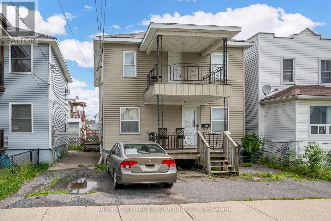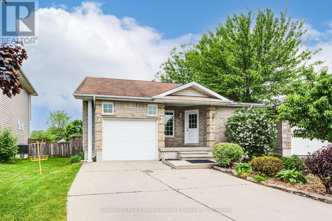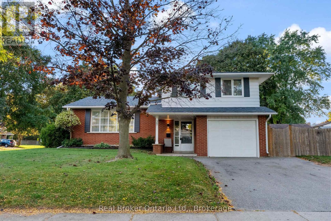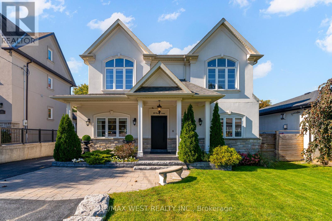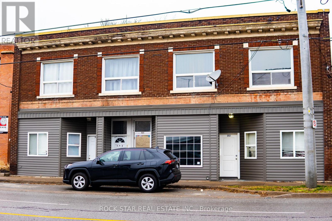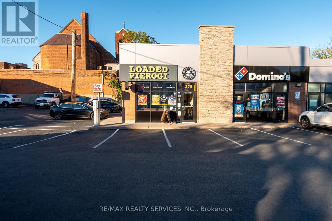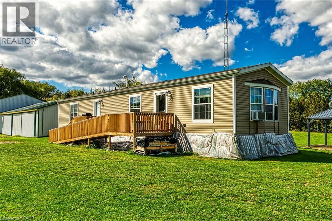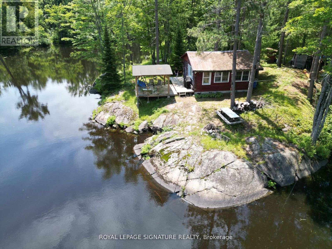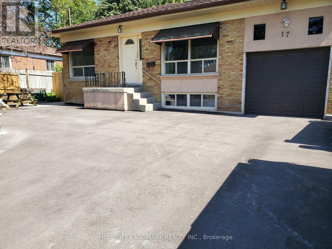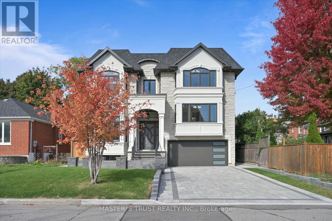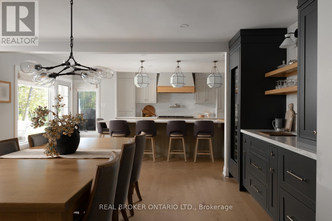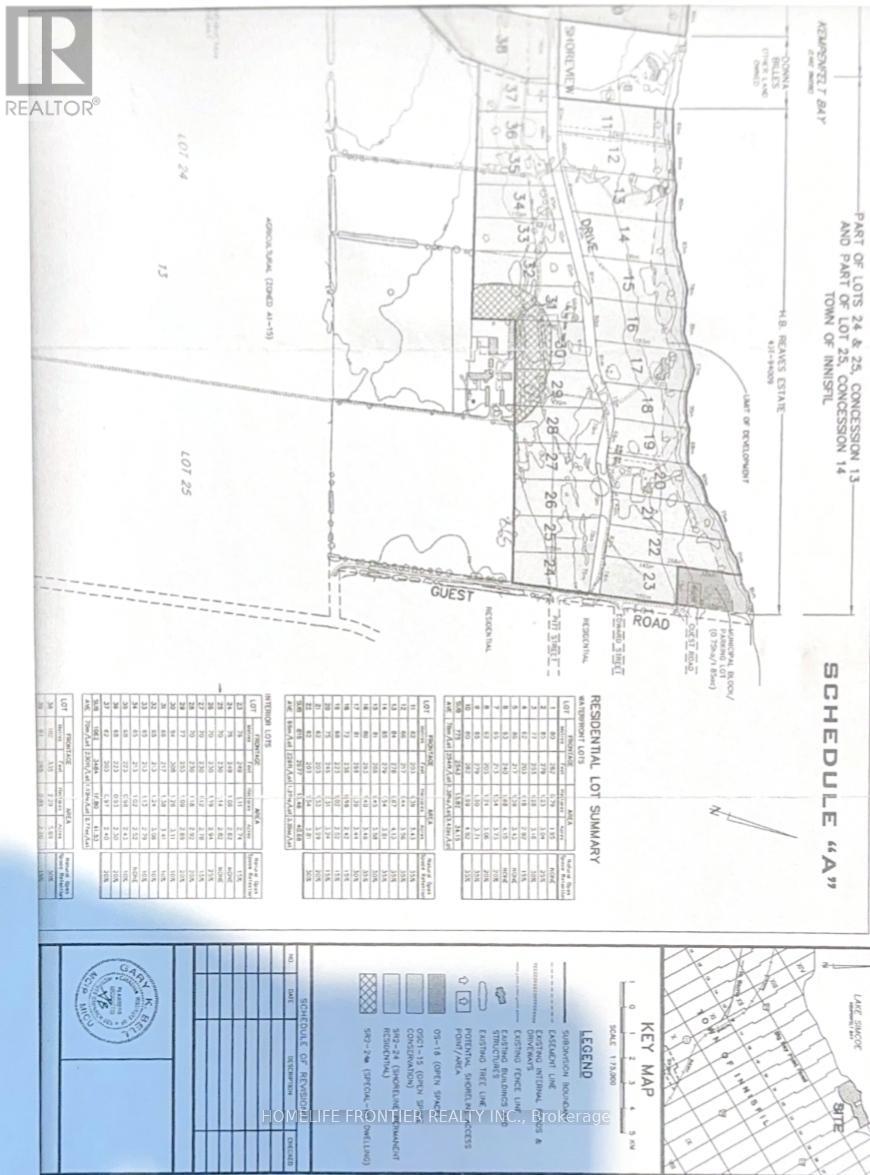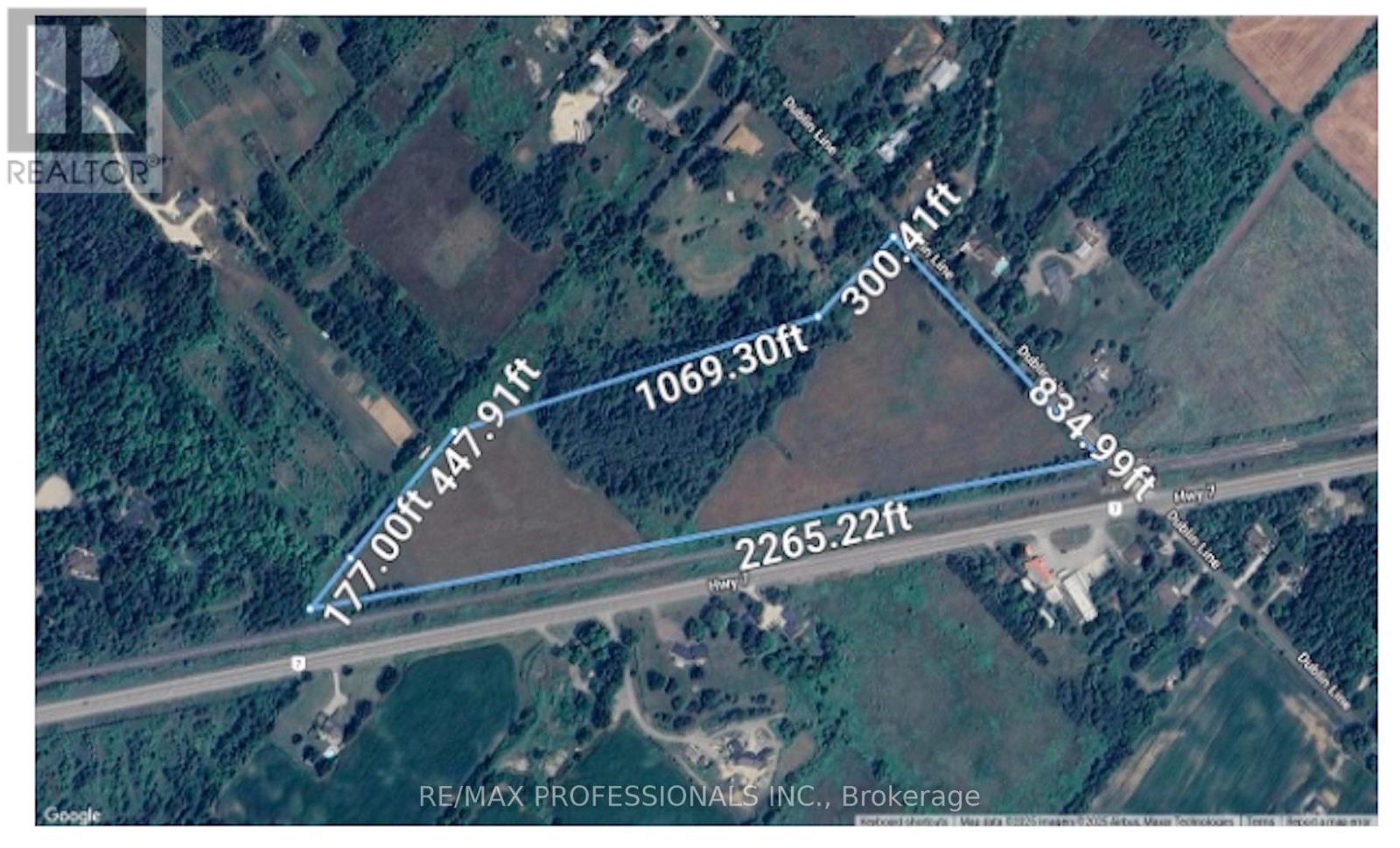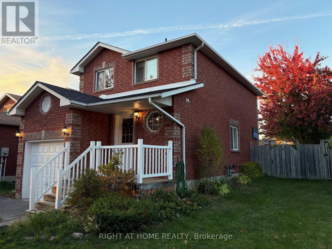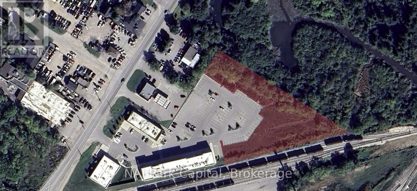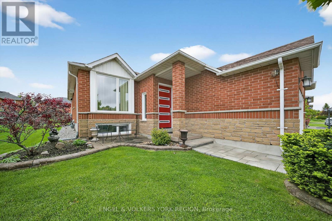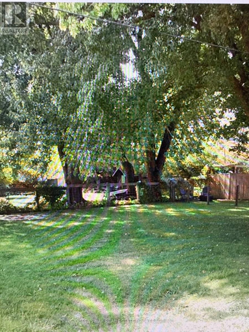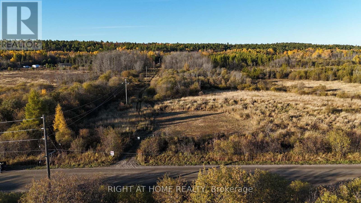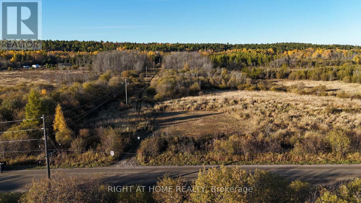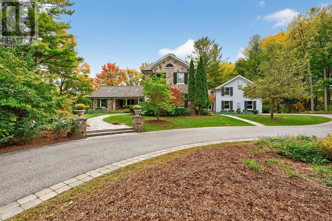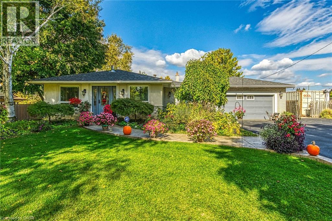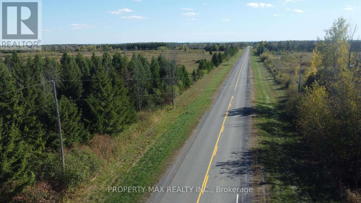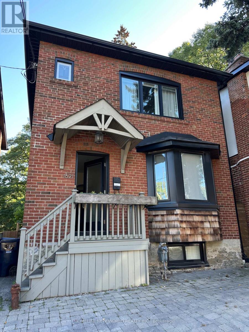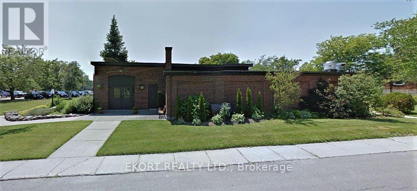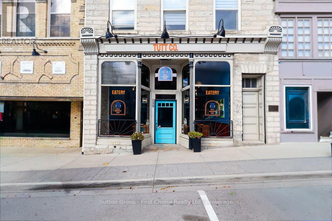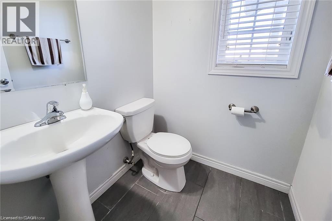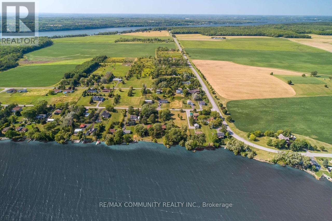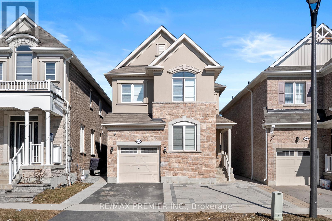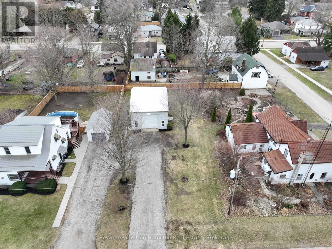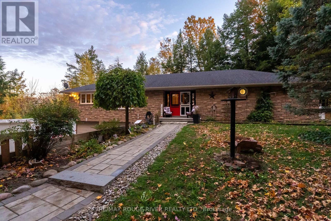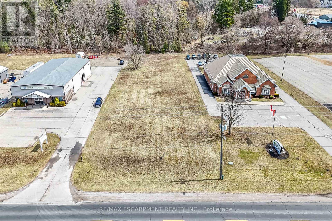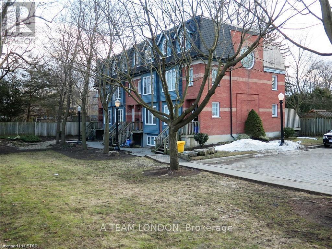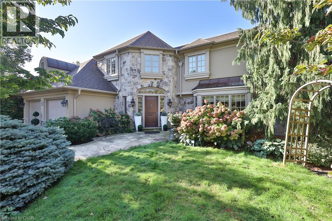84 Rainbow Drive
Haldimand, Ontario
Welcome to this beautifully maintained 4-bedroom, 3-bathroom semi-detached gem, located in one of Caledonia's most sought-after communities! This spacious home features an open-concept main floor with a bright and airy living room, modern kitchen with stainless steel appliances, and a generous dining area perfect for entertaining or growing families. Upstairs, you will find 4 spacious bedrooms including a primary suite with a walk-in closet and private ensuite. plenty of storage throughout. The Unfinished basement offers endless potential for a rec room, home office, or in-law suite. Situated on a quiet street, close to parks, schools, shopping, and easy highway access . This is the perfect place to call home. Dont miss this opportunity! (id:49187)
39 Mia Drive
Hamilton (Ryckmans), Ontario
3 years new townhouse located in a desirable West Hamilton mountain neighbourhood. Main level feature Open Concept living room/Eat in kitchen, 9 Ceiling, Bright with nature light. Patio door off the kitchen to backyard. Second level features 3 good size bedrooms, Primary bedroom with 3 pieces ensuite, large walk in closet. Easy access to public transit, Lincoln Alexander Parkway. Steps from Dr. William Bethune Park which offers outdoor pool and Bocce Ball Club. Close to shopping, restaurants & amenities. (id:49187)
95 Silver Street
Brant (Paris), Ontario
Welcome to this beautifully built and thoughtfully renovated, open concept, brick bungalow which is full of character and appeal. With over 2600 square feet of living space, nestled on a generous 125 ft lot with a large backyard, this home offers the perfect blend of comfort, convenience, and charm. Ideally located just steps from scenic trail systems, the river, vibrant downtown, restaurants, take-out spots, grocery stores, the fairgrounds, and the hospital. Inside, you will find a well designed floor plan featuring 3+1 bedrooms, 2 full bathrooms, and a huge sun-filled sunroom perfect for relaxing with your morning coffee, enjoying a good book or letting your fur family lounge. The home has been lovingly maintained and updated, including a new roof (2021) and the downstairs full bathroom (2024). The big, open basement adds a versatile space with room for a recreation area, office, or future in-law suite. Endless potential for the next owner to make it their own. Whether you're looking for a forever home or a place with room to grow, this bungalow is a fantastic find that combines thoughtful updates, a great location, and a welcoming atmosphere. (id:49187)
Basement - 168 Gosling Crescent
Ottawa, Ontario
Brand new basement unit for rent within the Kanata High-Tech Park. This is an Ottawa city Approval 2nd dwelling basement. 870 sq.ft. open concept kitchen, dining and living room combination. Close to groceries, Rio Center Kanata shopping plaza, National Defense headquarters, Richcraft Recreation Complex, walking trails, and easy access to Hwy 417. Total 2 bedrooms (1 ensuite bedroom), 2 bathrooms (1 ensuite bathroom), outdoor parking, cozy but spacious living and dining room with pot lights. Front facing south-west with natural sunlight during the day. Backyard with built-in deck with natural scenery. Smart HVAC monitoring with air exchange system, humidity control, air conditioning, and heating. Kitchen with quartz countertop, large cabinets. Large standing shower, and separate bath tub. Looking for long-term tenants, perfect for students or young professionals. Available now. No smoking. Must provide Canadian ID status, Equifax/TransUnion credit reference on site, bank active account references, employment or school references, and police reference check. The rent is $2000. Plus utilities, internet, snow removal around the entrance. *For Additional Property Details Click The Brochure Icon Below* ** This is a linked property.** (id:49187)
9 Indian Crescent
Muskoka Lakes (Medora), Ontario
Beautiful Port Carling - ultimate residential / recreational community. This 4 bedroom, 2 bath home is move-in ready, on a beautiful private treed lot, minutes to downtown Port Carling with its amenities, as well as access to lakes, boat launches, trails, and golf courses. Bright and spacious living areas, walk-out to a large rear deck, great yard complete with putting green and garden building. Walk through the woods or on quiet street to an exclusive waterfront park with dock, Indian River swimming and access linking Lakes Joe, Rousseau & Muskoka. The gorgeous sunroom hosts morning coffee and serves any desired purpose gym, office, games - with NEW large windows for year-round sun! The built-in 2-car garage provides ultimate convenience. Recent upgrades include NEW front & rear decks in 2021; full home generator by Sifft Electric in 2022; high speed fiber optic internet at the door; NEW windows and doors including patio door, sunroom and others; NEW blinds throughout; NEW 200AMP electrical panel by Sifft in 2022;NEW LED Lighting; newer Furnace & Central Air (2017); Google Home Devices for remote control and monitoring. This is a superb, easy living family property, walking distance to the Indian River, Port Carling, easy access to the Big Three Lakes, golf, summer/winter activities and all the quality living Muskoka has to offer. A residential family home, an off-water cottage, or a year-round recreational escape, this property is sure to meet your needs and desires. *For Additional Property Details Click The Brochure Icon Below* (id:49187)
48 Adelaide Street S
London South (South I), Ontario
Circa 1905, this bungalow offers 10' ceilings throughout. As you enter the front door you will find the living room, followed by a centrally located spacious dining room. As you approach the rear both the kitchen and 4-piece bath are conveniently located. At the back of the home is a sunroom/office with stairs leading to an untouched basement. There are 3 average sized bedrooms completing the home. Outside you will discover a detached oversized 2-car garage that measures 23' x 23', great size for any hobbyist. There is a deck off the sunroom as well. Furnace (2007), roof shingles (2015), 100 amp breaker service. Shop and compare at this price especially with the bonus garage. (id:49187)
165 North Service Road E
Oakville (Qe Queen Elizabeth), Ontario
Welcome to this gorgeous detached 5-bedroom home situated on a large lot in the highly sought-after College Park area in Oakville. With a spacious backyard and parking for 6+ cars, this property is perfect for your family. The open-concept main level features a large living and dining area, along with a well-equipped kitchen with a breakfast area. You'll find a generous main-level bathroom and three bedrooms. The lower level is filled with natural light, offering a cozy sitting area with a wood-burning fireplace, a full kitchen, two more bedrooms, and a 3-piece bathroom. Conveniently located near Oakville Place, QEW, grocery stores, and top-rated schools, including White Oaks with its IB program and Sheridan College. Don't miss this opportunity! (id:49187)
16276 Telephone Road
Brighton, Ontario
If space is what you're looking for, then look no further! This 4-bedroom, 2-bath home offers far more room than you'd expect - both inside and out. The upper level features 4 bedrooms and a 4-piece bath. The primary bedroom is impressively spacious with plenty of closet space, while another bedroom includes a bonus room - ideal as a playroom, office, or extra storage area. On the main level, you'll find a beautiful living room, dining room, and a bright kitchen with an eat-in area - perfect for family meals and entertaining. The lower level offers even more living space, including a second living room, laundry area, and a 3-piece bath. From here, you have walkout access to the large 2-car garage and the lower-level bonus room, currently used as a rec room with endless potential. Set on 7+ acres, this property offers ample outbuildings, plenty of room to play, and the peace of the countryside - all just minutes from town and Highway 401.Space, versatility, and convenience - this property truly has it all! (id:49187)
181 Kane Avenue
Toronto (Keelesdale-Eglinton West), Ontario
Great opportunity awaits to acquire a beautiful family home, full of character, with income-producing potential, makes a perfect Investor or family's dream home! Unique property offering potential lane way house and 2 fully additional contained income units. Separate entrance leading to the finished basement, 3 bedrooms, 2 baths, hardwood and ceramic tile throughout, fenced-in back yard, garage, parking in rear. Convenient Location with Ample Options to Update & Reconfigure as You Please! With TTC, the new LRT is located close to your doorstep, as are shops, parks and schools all within walking distance. (id:49187)
Bsmt - 22 Birch Tree Trail
Brampton (Bram East), Ontario
WOW!!! 2 Bedroom WALK-OUT basement. Luxury living in sought-after Location! Practical Layout, lots of natural light, Ravine Lot. Living Dining Area, Huge Modern kitchen, 2 good size bedrooms. Close to hwy 50, Hwy 427, shopping, school and more. 1 Parking included on Driveway, additional parking can be discussed. Utilities extra 35% for Basement tenants. (id:49187)
Basement - 15 Kalmia Road
Brampton (Brampton West), Ontario
2 Bedrooms & 2 Washrooms Furnished Basement Unit with a Separate Entrance of aDetached House in one of the most premium locations In Brampton. Full-Size Kitchenwith an Island, Granite Countertops, Lots Of Spacious Cabinets, Spacious BedroomFurnished With King-Size Bed/Mattress And Attached Full Washroom. One Parking onthe Driveway. Walkable to shopping mall including Walmart and Home Depot andseveral restaurants. 5 mins drive to the Go Station. Bus service available in less than aminute walk. Best schools in Brampton area. Premium location in west Brampton.$2200 + 30% of the household utilities. (id:49187)
33 Corkett Drive
Brampton (Northwood Park), Ontario
Welcome to this lovely home that shows true pride of ownership throughout. Boasting a spacious family size kitchen with Whirlpool stainless steel appliances, & a walkout to a fully fenced garden with large patio and a Weber natural gas BBQ. The open concept Family Room features a marble surround fireplace, whilst the elegant Living Room & Dining Room with French door entry, is just perfect for family gatherings and entertaining. The Primary Bedroom has the luxury of a 3-piece ensuite, & the 2 other generous size bedrooms share a 4 piece washroom. Boasting real curb appeal, this lovely home offers an attractive landscaped front garden with interlocking pathway to the front entry. It features a repaved driveway 2019, replaced garage door & replaced front door with side windows, as well as a replaced storm door. (id:49187)
116 Gladeview Private
Ottawa, Ontario
Superb Location for this Stunning home with tons of natural light! Grand entrance with access to the garage is ideal. The open concept floor plan is ideal for entertaining with beautiful kitchen, granite counters, breakfast bar overlooking the dining/Living room, gas fireplace and 2 story ceilings . Sun filled primary suite has a walk in wardrobe ,w/ 4pc ensuite w/ soaker tub and separate shower. Upper level loft is ideal for a home office or reading nook. Bright finished lower level with above grade windows comes with a second bedroom, 4pc Bathroom, cozy family room with gas fireplace , separate laundry room and additional storage. West facing backyard comes with a 2 tiered deck and virtually maintenance free. 2 car garage . (id:49187)
270 West Lake Circle
Ottawa, Ontario
Welcome to this stunning custom-built home with 4,500 sq ft of living space, offered by the original owners and nestled in the prestigious West Lake Estates. With exclusive access to the tranquil communal lake, this home offers the perfect blend of elegance, functionality, and comfort. From the moment you step into the bright and airy foyer, you're greeted by timeless architectural details including arched doorways, rich maple hardwood floors, and an exquisite empire coffered ceiling. The heart of the home is the chef's kitchen, featuring quartzite countertops, sleek maple cabinetry with abundant storage, a professional-grade Frigidaire thermal refrigerator, and a convenient walk-in butler's pantry that connects seamlessly to the formal dining room complete with water views and a recessed ceiling for added sophistication. The primary suite offers a peaceful retreat with a generous walk-in closet and a luxurious 5-piece ensuite, including dual vanities, a soaker tub, and a glass walk-in shower. Two additional main-floor bedrooms boast picturesque lake views and share a stylish Jack-and-Jill bathroom with double sinks. Practicality meets beauty with a large mud/laundry room and a charming screened-in porch, perfect for quiet mornings or entertaining. Expansive back windows flood the living spaces with natural light and open to a sprawling deck, ideal for hosting under the open sky. The lower level is a haven for relaxation and entertainment, featuring warm maple floors with in-floor heating, a spacious billiards room, and a cozy theatre room. A fourth bedroom with a walk-in closet and rough-in for a bathroom provides additional flexibility. Ample storage rooms, a massive cold storage, and direct garage access complete the lower level. This impeccably maintained home combines elegance and efficiency in a coveted lake community. $200.00 annual co-tenancy fee for lake maintenance. Ecoflo sustainable septic system. (id:49187)
A - 362 Hazel Crescent W
The Nation, Ontario
Welcome to your new home! Be the first to live in this stunning, newly built 3-bedroom, 2-bathroom lower- unit bungalow, featuring a spacious open-concept layout. Step inside and be greeted by bright, airy living spaces with 9-foot ceilings and large windows that fill the home with natural light. The modern kitchen is a chefs dream, boasting quartz countertops, brand-new stainless-steel appliances, with an oversized fridge with ice and water dispenser. Relax in the inviting living room or retreat to your primary suite, complete with a walk-in closet and a private 3-piece ensuite. Located in the heart of Limoges, you'll love being part of this thriving community, just minutes from the brand-new Sports Complex, the beautiful Larose Forest, and Calypso Water Park. Move in today! Book a showing now and make this incredible home yours. (id:49187)
303 Guy Street
Cornwall, Ontario
This single family dwelling is CASH FLOWING over $35,000! Invest in this prime income producing property, perfectly situated close to the college. This spacious home features 6 secure bedrooms, each with individual door codes. The main floor offers 2 bedrooms, a common living room, a fully-equipped kitchen and 4-piece bathroom. The second level has 4 additional bedrooms, another 4-piece bathroom, and balcony. Recent renovations include the kitchen, furnace, central air, hot water tank, updated windows, insulation, siding, and roof. Sale includes - 2 fridges, washer, dryer, living room furniture, utensils, cookware, dishes, beds, dressers, and more. 48-hour notice required for showings. Don't miss this excellent investment opportunity! Gross Income: $49,200 (2024 Expenses: $13,436.76) Please note we do not have room dimensions, please refer to floor plan in the photos. (id:49187)
10 Tara Court
Aylmer, Ontario
Welcome to this fully renovated bungalow tucked away at the end of a peaceful court in Aylmer. Thoughtfully updated from top to bottom, this move-in ready home offers a perfect blend of modern finishes and comfortable living spaces.The main floor features a spacious primary bedroom with a 1.5 bathroom layout, ideal for everyday convenience. The bright, open-concept living and dining areas flow seamlessly into a stylish, updated kitchen perfect for both relaxing and entertaining.Downstairs, the finished basement offers two additional bedrooms and a full bathroom, creating an ideal setup for guests, teens, or extended family. Step outside to your private backyard oasis, complete with a deck, privacy fence, and plenty of space for gatherings. With a bit of imagination, this backyard has the potential to become a true entertainers dream.Located in a quiet, family-friendly neighbourhood close to local amenities, this home combines comfort, quality, and curb appeal in one exceptional package. (id:49187)
387 Lee Avenue
Waterloo, Ontario
This beautiful four-level side-split family home is ready for its next chapter! With 3+1 bedrooms, 1.5 baths, and four spacious levels of living, there's plenty of room for growing or multi-generational families. Sitting on a wide corner lot in a desirable, family-friendly neighbourhood, you'll be close to parks, schools, shopping, transit, and easy highway access. The entry level offers a convenient 2-piece bath, garage access, and a cozy family room. Upstairs, you'll find a modern living room, separate dining area, and a bright kitchen. The upper level features three comfortable bedrooms and a 4-piece bath. The finished basement adds even more space with a rec room, an additional bedroom, and plenty of storage. A wonderful opportunity to make lasting memories in a home that's been cherished for years! Updates include: Furnace 2023, New 1" water main line 2022, Upstairs windows 2015, Roof 2012 (id:49187)
108 Hambly Avenue
King (King City), Ontario
Welcome to 108 Hambly Ave., a custom-built detached home in one of King City's most coveted neighbourhoods, surrounded by other high-end luxury residences. This immaculate, turn-key property exudes elegance and pride-of-ownership at every turn. From the moment you arrive, you're greeted by the stucco and stone façade, charming covered front porch, and modern solid-wood front door. Inside, rich hardwood floors, LED pot lights, automated blinds and meticulous trim details elevate every space. The great room and dining room feature coffered tray ceilings with moulding, pot lights and decorative accent wall designs. The bright, open-concept kitchen is an entertainer's dream with a massive 9 ft x 5 ft centre island, dual undermount sinks, mini-wine fridge, under-cabinet lighting and generous counter space. A main floor office offers the perfect work-from-home setup, while the stunning oversized laundry room with walkout to the rear patio adds convenience and style. Upstairs, the primary suite impresses with a tall tray ceiling, walk-in closet, multiple windows and Juliette balcony. The grand 6-piece ensuite features a vaulted ceiling, freestanding soaker tub, dual vanities and a glass shower. The finished basement extends the living space with an electric fireplace, full bathroom, open-concept recreational area ideal for kids or gatherings and additional storage. Outside, lush landscaping frames the property with cedars, grasses, hedges, and flowers. The expansive rear deck spans the width of the home and includes a gas-line hookup. Outdoor cabana offers a covered patio, interior living room and 3-piece bath, perfect for outdoor entertaining. The garage has a separate electrical panel setup for future landscape/pool requirements.The driveway has been newly resealed, and the west-facing backyard bathes the home in natural light. This home is unique, well-crafted and a rare find-shows to absolute perfection! (id:49187)
251 Church Street
St. Catharines (E. Chester), Ontario
Discover an affordable commercial space in the heart of downtown St. Catharines, ideally situated on busy Church Street in a growing area with excellent visibility. Previous Tenants used this space as a hair salon. This bright, ground-level unit offers a versatile layout perfect for office, retail, or service use, with large front windows that provide plenty of natural light and an ideal display opportunity for attracting passers-by. Street-level access ensures your business wont be missed, while the added benefit of a basement provides convenient storage space. The location is highly accessible, with public transit just steps away and steady pedestrian and vehicle traffic enhancing your exposure. With its combination of affordability, prime downtown positioning, and flexible potential uses, this space presents a great opportunity for entrepreneurs and established businesses alike looking to grow in St. Catharines revitalized core. (id:49187)
275 James Street N
Hamilton (Central), Ontario
Excellent opportunity to own Brand name Franchise Restaurant Loaded Perogies in the heart of Hamilton. Looking for a different cuisine, this opportunity is yours to have. 30 people seating area, 10 ft range hood, walk-in coolers, freezer and so much more. Low Monthly rent of $3800 all inclusive, Royalty is 7%. seller has worked on food cost lowering it to approx. 26%. Easy operation, turn-key business for someone looking to replace 9-5 Job or family income. Plenty of parking spots, next door to Dominos. Don't miss this opportunity. Seller is motivated to make a quick sale. (id:49187)
162 Young Road
Dunnville, Ontario
If you are seeking a secondary dwelling or rental unit for your farm, this mobile home may be an ideal solution. The “Cypress Park” model by Fairmont, constructed in 2021, offers approximately 1,042 square feet of living space. Featuring a spacious open-concept layout and abundant natural light, the kitchen, dining, and living areas create a bright and inviting atmosphere, highlighted by luxury vinyl flooring throughout. The eat-in kitchen is equipped with stainless steel appliances, extensive cabinetry, an island, and a peninsula breakfast bar suitable for casual dining. The primary bedroom includes a 3-piece ensuite and walk-in closet, conveniently located next to a 4-piece main bathroom, guest bedroom or home office, and a laundry closet. Pressure-treated wood ramp, deck, and stairs are included but must be removed by the purchaser. The mobile home also comes with masonry block piers, tie-down straps, axles, and wheels. Buyers are responsible for all expenses associated with relocating the mobile home. The owner will disconnect hydro, water, and septic pipes prior to sale. Negotiations regarding the cistern and septic bed materials are welcome. Experience the thoughtful design and quality craftsmanship at a price lower than purchasing new. An affordable option perfect for in-law suite, farmers help house, or use as a separate rental unit. Don’t delay – call today! (id:49187)
Pt Lt 6 Con 10 Elzevier Pt Acres
Tweed (Elzevir (Twp)), Ontario
WATER ACCES ONLY: Waterfront getaway at the edge of the Skootamatta river. 20x20 bunkie with a gazebo overlooking the Skootamatta river. 7 Acres of privacy. Perfect getaway from buzzy city life. Please note this this property is river access only. you have to cross about 50 feet of water to get to the other side. (id:49187)
Bsmt - 17 Maralim Road
Richmond Hill (Crosby), Ontario
Welcome to this bright and spacious lower-level home with a private entrance!This carpet-free unit features 2 bedrooms, an open-concept kitchen combined with the dining and living area, 1.5 bathrooms, and your own ensuite laundry. Above-grade windows in every room fill the space with plenty of natural light.Enjoy the convenience of a large driveway, making parking and access easy. Located just minutes from top-rated schools, public transit, shopping, community center, and all essential amenities.This well-maintained home offers both comfort and convenience - perfect for young professionals or a small family. (id:49187)
108 Abitibi Avenue
Toronto (Newtonbrook East), Ontario
Gorgeous Custom-Built Luxury Home in Prime Yonge & Steeles Location! Approx. 5,300 sq. ft. of total living space with elegant design, high-end finishes, and modern comfort throughout. *1)Prime 50 Lot: Exceptional location nearby malls, restaurants, supermarkets, schools, daycare, entertainment, and future subway. *2)Spacious Layout: 5+2 bedrooms with ensuite baths, library, combine gym & home theatre, room. *3)Gourmet Kitchens: Three kitchens with Sub-Zero & Wolf appliances and quality countertops. *4)Functional Design: Three laundry rooms finishing or rough-in for added convenience. *5)High Ceilings floor to floor level: 11'10 1/2" main, 10' second, 10' basement with skylights and bright walkout. *6)Multi-Level Layout: Six levels offer privacy and comfort for large families. *7)Premium Systems: Lennox furnace & A/C, linear gas + electric fireplaces, heated basement floors, NTI boiler, 80-gallon hot water tank (owned). *8)Luxury Fixtures: TOTO toilets, Hansgrohe faucets, and high-end bathroom finishes. *9)Smart Home: Integrated controls, surround sound, security system, LED lighting, custom millwork, and hardwood floors.*10)Landscaping: Professionally designed with automatic sprinkler system. *****Bonus: Includes all furniture and a freestanding backyard gazebo***** move-in ready! (id:49187)
9285 Dagmar Road
Whitby, Ontario
Picturesque, serene, and unassuming, 9285 Dagmar is a gorgeous, stunningly renovated, three bedroom bunglalow situated on 13 acres of beautiful, private land! Set back from the road with large hedges and an electronic gate separating you, this enviable home feels completely private. The large circular driveway has ample parking, plus an oversized two car garage and carport.The well proportioned, and open concept, living room, dining room, and kitchen are beautifully renovated with stunning details throughout, featuring: Custom millwork, built in cabinetry, a fabulous island in the kitchen, and a vaulted ceiling in the family room, complete with custom wainscotting. The herringbone white oak flooring, and carefully chosen paint colours, compliment the gorgeous stone surround of the wood burning fireplace.As you step through the front door and take two steps into the house, you have a straight line view through the back of the house to the breathtaking scenery behind. Beyond the back deck is a natural, spring fed, pond, charming rounded bridges to cross the water, ample grass to run and play in, and your own private forest.Situated just minutes from the 407, 412, and the 401, the city is easily accessible. In the immediate vicinity, there are several golf courses, ski resorts (Dagmar and Lake Ridge are only 3 minutes away!), parks with walking trails, and downtown Whitby is a short drive away. A truly special property! (id:49187)
945 Shoreview Drive
Innisfil, Ontario
Exceptional Estate.. Minutes from r the Lake **Build Your Dream Mansion in Natures Embrace** Discover a rare opportunity to own an expansive parcel of pristine wooded land just steps from the lake. This remarkable property offers the perfect canvas to build a luxurious private estate or family retreat, surrounded by mature trees and the tranquil beauty of nature. Vast acreage provides endless possibilities for designing a custom mansion, guest house, or recreational amenities. Nestled in a quiet, wooded area just minutes from the water's edge ,ideal for lake lovers and outdoor enthusiasts. Natural Beauty & Privacy: Towering trees and lush foliage create a peaceful and secluded environment with year-round scenic views. (id:49187)
14070 Dublin Line Line
Halton Hills (Rural Halton Hills), Ontario
Escape to your own private forest retreat - 20.5 Acres complete with scenic trails, open farm areas, and endless possibilities! Go biking or ATV or Camping. Lease the land for farming and crops, camp under the stars, or simply relax and recharge in nature. Hwy 7 & Dublin, Acton Only 5 minutes from Downtown Acton! Offered at $1.9M. Your dream property awaits. 834 Feet on Dublin Line. Driveway access to Barn. (id:49187)
181 Columbia Road
Barrie (Holly), Ontario
MOVE IN READY!! THIS COZY HOME IS LOCATED IN A VERY QUIET, FAMILY-FRIENDLY NEIGHBOURHOOD. FEATURES 3 BEDROOMS, OPEN CONCEPT WITH EAT-IN KITCHEN, 2 BATHS, FINISHED BASEMENT WITH BIG RECREATION ROOM AND GAS FIREPLACE, LARGE FENCED YARD WITH NEW DECK. THE SCHOOL AND PARK ARE JUST NEARBY. EASY TO ACCESS HWY 27 AND 400. AreaSqFt: 1168, Finished AreaSqFt: 1647 (id:49187)
561 York Road
Guelph (York/watson Industrial Park), Ontario
Unique opportunity to acquire +/- 1.51 acres of zoned Service Commercial land along major thoroughfare in Guelph. Site is adjacent to commercial/medical condominium development. Close proximity to University of Guelph and within minutes of downtown Guelph. Municipal services are available. (id:49187)
168 Hurst Drive
Barrie (Bayshore), Ontario
Welcome to 168 Hurst Dr., a charming and well-maintained bungalow located in one of Barrie's desirable family-friendly neighborhoods. This lovely home features 2 spacious bedrooms on the main floor plus an additional bedroom in the fully finished basement, making it perfect for families, downsizers, or investors. The open-concept layout offers a bright and airy living space, ideal for both relaxing and entertaining. The basement includes a generously sized rec room, full bathroom, and ample storage. Outside, enjoy a large, fully fenced backyard with plenty of room for kids, pets, or summer BBQs. Sitting on a great-sized lot with a private driveway and mature trees, this property offers comfort, space, and convenience-all just minutes from schools, parks, shopping, and Barrie's beautiful waterfront. Don't miss this fantastic opportunity! (id:49187)
115 Centre Street
Shelburne, Ontario
Build your dream home! Beautiful, flat lot surrounded by trees and possibilities. The perfect canvas for your next home! Can easily fit a 3-4 bedroom home with an expansive yard. Enjoy privacy, space and natural beauty in a great neighbourhood. Conveniently located in downtown charming Shelburne. Close to all amenities (id:49187)
0 Levert Drive
West Nipissing (Sturgeon Falls), Ontario
Rare! Private 48 Acre Vacant Lot On The Edge Of Town. A Great Location With A Good Driveway And Gate To A Nice Level Cleared Area To Build Your Dream Home Or A Perfect Getaway! Big Savings With Hydro At Road! Year Round Road With Easy Access To Highway 64! Lots Of Space For Your Home, Outbuildings And Your Toys. Prime Area With Country Homes! The Back Of The Property Features Great Scenic Views On Higher Elevation And On The Canadian Shield With Mature Mixed Bush And Connecting Atv Trails! Near The Upper Sturgeon River With Miles Of Navigable Waters To Fish, Boat, Canoe! Garbage, Recycling Pickup. Recent Survey! Just 5 Minute Drive To The Town And Shopping. Easy Commute To North Bay Or Sudbury! Buy Now And Start Making Plans. (id:49187)
Pt 1&2 Levert Drive
West Nipissing (Sturgeon Falls), Ontario
Rare! Private 24 Acre Vacant Lot On The Edge Of Town. A Great Location With A Good Driveway And Gate To A Nice Level Cleared Area To Build Your Dream Home Or A Perfect Getaway! Big Savings With Hydro At Road! Year Round Road With Easy Access To Highway 64! Lots Of Space For Your Home, Outbuildings And Your Toys. Prime Area With Country Homes! The The Back Of The Property Features Great Scenic Views On Higher Elevation And On The Canadian Shield With Mature Mixed Bush And Connecting Atv Trails! Near The Upper Sturgeon River With Miles Of Navigable Waters To Fish, Boat, Canoe! Garbage & Recycling Pickup. Recent Survey! Just 5 Minute Drive To The Town And Shopping. Easy Commute To North Bay Or Sudbury! Buy Now And Start Making Plans. (id:49187)
553 St John's Side Road
Aurora (Hills Of St Andrew), Ontario
Welcome to Ridgewood, one of Aurora's most distinguished estate properties. Privately set behind gates on three manicured acres, this custom-built residence blends timeless architecture with modern luxury for an exceptional lifestyle. A circular drive leads to an elegant façade and inviting interior where refined craftsmanship meets everyday comfort. The chef's kitchen, equipped with premium appliances, opens to a grand vaulted family room with exposed beams and expansive views of the grounds. The main floor features a serene primary suite with a spa-inspired ensuite and custom dressing room. Upstairs, two additional bedrooms with private ensuites offer stylish comfort for family or guests. The finished walk-out lower level is designed for entertaining-featuring a home theater, gym, recreation lounge, wine cellar, and an arched-ceiling tasting room perfect for gatherings. A fourth bedroom adds versatility for guests or extended family. Above the three-car garage, a self-contained one-bedroom apartment includes a full kitchen, living room, and bedroom-ideal for multi-generational living, a nanny, a private office, or luxurious guest quarters.The outdoor setting is a resort-style retreat. Mature trees, lush gardens, and ambient lighting surround a stunning inground pool and hot tub. The poolside pavilion offers a fireplace, outdoor kitchen, two-piece bath, and change area-making entertaining effortless.With nearly 1,100 feet of frontage, enjoy your own walking trails, dog run, and direct access to the St. Andrews on the Hill trail network. Steps to St. Andrew's College and St. Anne's School, and just minutes to golf, shopping, and major highways.Ridgewood is more than a home-it's a private sanctuary where elegance, comfort, and nature exist in perfect harmony. (id:49187)
477 Lynden Road
Brantford, Ontario
This exceptional property offers the perfect blend of residential comfort and commercial functionality — ideal for contractors, mechanics, auto body professionals, or landscapers. Situated just minutes from Ancaster and Brantford, this fully finished, highly upgraded 4-level backsplit includes a separate in-law setup and a fully operational mechanics shop complete with spray booth and vehicle lift. Inside the home, you'll find Canadian-made Bruce hardwood flooring, granite countertops, a custom kitchen with built-in wall oven and Stainless steel appliances, and two gas fireplaces for added comfort. The brick and stucco exterior adds to the home's curb appeal, while large rooms and abundant natural light create a warm, welcoming atmosphere. Additional upgrades include: newer windows, UV light & water softener system, whole-home generator. Outside, the property offers parking for 10+ vehicles, making it ideal for those needing space for equipment, work vehicles, or client visits. The commercial-grade shop is a turn-key auto body repair facility — a rare opportunity to live and work from the same location. This type of property comes up once in a lifetime! (id:49187)
Na Aultsville Road
South Stormont, Ontario
Presenting a rare and strategic land development opportunity on the west side of Aultsville Road, south of Highway 401. This expansive vacant parcel is not merely a lot; it is a prime candidate for a lucrative subdivision, with the potential to create three distinct residential lots, offering an exceptional return on investment. While the Township of South Stormont would need to verify any formal proposal-a process subject to review from the County, Township, and Provincial agencies-the foundational metrics are compelling. The property boasts a massive 84-metre frontage, providing more than enough width to comfortably accommodate a multi-lot plan that far surpasses the 30-metre minimum required for a single dwelling. This is a chance to acquire a significant asset that can be developed in phases: build your own custom dream home on one lot while securing future value with the others. The property is officially deemed developable now (as per Reference Plan 52R-6446) and is sold on an "As Is, Where Is" basis to facilitate a straightforward transaction. We believe in transparent empowerment: preliminary GIS mapping suggests unevaluated, non-regulated wetlands, and its location within the MTO influence area requires a standard land use permit for development. For the visionary investor or the builder looking to maximize assets, this is a standout prospect that blends immediate potential with long-term growth. Seize this chance to lead a strategic development-due diligence is highly encouraged to capitalize on this exceptional possibility. (PIN 602470139) (id:49187)
1621 Mount Pleasant Road
Toronto (Lawrence Park North), Ontario
Professional Renovated Detached House with 3 Bedrooms and 2 Washrooms At Lawrence Park Community. Walk To Subway, Top Schools (Public And Private), Parks, Shops, Restaurants, Amenities, And A Quick Drive To The Highway. Beautiful Bay Window At Living Room, High End Hardwood Floor, Pot Lights Through Out And Chef Kitchen With Viking Appliances. (id:49187)
79 River Road
Belleville (Thurlow Ward), Ontario
This turnkey banquet facility is a prime waterfront property located in Corbyville, ON, just minutes north of the 401 on the picturesque banks of the Moira River. Known as one of the most sought-after wedding and special event venues in the Quinte Region, it was formerly operated as the "River Inn" and "Henry's Place". The building spans approximately 3,420 square feet and includes a spacious outdoor seating area. Features include full kitchen facilities, hardwood floors, a cozy fireplace, and a historic 18-foot bar. The lease also provides exclusive use of approximately 2.5 acres, 500 feet of scenic river frontage perfect for memorable wedding photos, and ample paved customer parking. (id:49187)
Main - 159 Queen Street E
St. Marys, Ontario
Incredible Restaurant Opportunity in leased premises available in fantastic St. Mary's , a highlighted Tourism Hotspot, home of the Baseball Hall of Fame, Sporting Events, and a growing local population offering seating for fifty including bar top on the tastefully appointed service floor. The well equipped kitchen and extensive list of chattels are in place to put your own spin on it with the comfort of knowing your startup costs are covered. Further information available to qualified buyers through your REALTOR. Please do not go direct. (id:49187)
20 Mcconkey Crescent
Brantford, Ontario
THIS CENTERALLY LOCATED CORNER FREEHOLD TOWNHOUSE (POTL) WITH WALK IN BASEMENT. OFFERING 3BEDROOMS & 3.5 BATHROOMS, THE HOME BOASTS A BRIGHT, OPEN CONCEPT MAIN FLOOR WITH NEUTRALCOLOUR SCHEME FEATURES LAMINATE FLOORING IN LIVING ROOM, ALONG WITH A SPACIOUS KITCHENEQUIPPED WITH STAINLESS STEEL APPLIANCES. THE BASEMENT SLIDING DOOR LEAD TO FULLY FENCEDWALKOUT DOOR TO LOW-MAINTENANCE BACKYARD. UPSTAIRS, THE PRIMARY BEDROOM INCLUDES A PRIVATEENSUITE WALK IN CLOSET WITH A PICTURE WINDOW. THE FINISHED BASEMENT PROVIDES EXTRA LIVINGSPACE, STORAGE & A 3-PIECE BATHROOM. PERFECT FOR FIRST-TIME BUYERS, COMMUTERS NEEDING EASY403 ACCESS, OR INVESTORS. (id:49187)
Lot 85 Bayview Drive
Greater Napanee (Greater Napanee), Ontario
Great location for your future Customs Home Near Lake. Rural Residential Zoning (RR). Boat launch Rights, 5 Min Walk to Lake, Close to Sherman's Point Playground, Hay Bay - Bay of Quinte (an inlet of Lake Ontario), Escape the busy city life and enjoy your life in the quiet Neighbourhood. New Master Plan Community of Development is coming around the neighbourhood Close To 401, Napanee, And Easy Commute To Belleville And Kingston. Few Min to all the amenities. (id:49187)
Lower - 1058 Cameo Street
Pickering, Ontario
Opportunity to lease a brand-new, never-before-occupied space that offers modern living in a pristine setting. This spacious suite features one well-sized bedroom and a contemporary bathroom, designed for both comfort and style. The open-concept layout creates a welcoming and airy atmosphere, perfect for relaxing or entertaining. The kitchen features brand-new stainless steel appliances, complemented by pot lights. The unit also includes a convenient laundry room with a sink, providing added functionality. One dedicated spot is available on a newly paved interlock stone driveway for parking. A separate side entrance provides private access to the basement suite, & soundproof insulation ensuring independence and privacy for tenants. This is an excellent opportunity for anyone seeking a modern, well-appointed living space in a quiet and desirable location. All utilities included, except cable/ wifi. (id:49187)
Lt 6 First Street
Bayham (Straffordville), Ontario
Don't miss this opportunity to own a 65 x 125 lot in the heart of Straffordville, Ontario. This property features a heated 20 x 40 shop - located in a convenient and desirable area, it offers easy access to local amenities while providing plenty of space to make it your own. (id:49187)
4754 Ganaraska Road
Clarington, Ontario
Welcome to your own private 4.69-acre hobby farm retreat! This custom-built bungalow offers an exceptional lifestyle surrounded by mature trees and breathtaking ravine views, an enchanting woodland setting that feels like a true getaway while still close to modern amenities. Step inside through the grand double door entryway to discover an open-concept layout showcasing rich hardwood floors, vaulted pine ceilings, and wall-to-wall windows that flood the home with natural light. The stunning great room features a floor-to-ceiling brick fireplace and a walkout to a large wraparound deck with a hot tub, overlooking total privacy and serene natural beauty. The formal dining room also opens to the deck, creating the perfect flow for indoor-outdoor entertaining. The massive eat-in kitchen is a chef's dream, boasting custom cabinetry, a wall pantry, stainless steel appliances, and pot lights, with a bright breakfast area framed by large windows and scenic views. The primary bedroom offers a semi-ensuite bath, walk-in closet, and warm hardwood flooring, while the second bedroom provides ample space and sunlight. The lower level extends the living space with a bright family room, additional bedrooms, a full bathroom and a walkout to a wraparound patio, ideal for guests or multi-generational living. Equipped with a UV water treatment system, ensuring clean, safe water. Outside, discover a nature lover's paradise, walking trails, a maple syrup sugar shack with 40 maple trees, a fenced dog run, and a massive garden ready for your green thumb. You'll find apple, pear, and cherry trees, strawberries, raspberries, and wine grapes, and perennials that return year after year, attracting local wildlife and offering an ever-changing landscape through the seasons. Whether you're relaxing in the hot tub, making your own maple syrup, or simply soaking in the peaceful sounds of nature, this idyllic hobby farm delivers the perfect blend of comfort, character, and countryside charm! (id:49187)
33 Park Road
Norfolk (Simcoe), Ontario
Ideally located, rarely offered 100' x 350' serviced lot located in Simcoe's most prestigious Business park on sought after Park Road. Tremendous Opportunity to design & custom build your own building to meet your expanding business' needs. High traffic location with great street exposure to take your business to the next level. Zoning allows for many permitted uses including MG, industrial, & commercial. Extra deep lot provides ample parking & planning ease. Extensive planning applications have been completed & Seller is willing to provide the Buyer with environmental report, site plan application submission fee, environmental impact study, tropical site plan, & recent appraisal (2025). Everything has been completed to allow for you to provide your design & application. Simcoe is a rapidly expanding town from a residential, commercial, & industrial aspect. Easy commute to Brantford, 403, 401, & GTA. Ideal investment & location for multiple business avenues! (id:49187)
3 & 4 - 39 Regina Street
London East (East F), Ontario
An exceptional investment opportunity, this bundle includes two separately deeded, three-storey freehold townhomes, offering a total of four rental units in a prime location. Each townhouse features a spacious 3-bedroom, 2-bathroom main unit and a separate 1-bedroom, 1-bathroom basement unit. Boasting rooftop patios, two dedicated parking spaces per townhouse, and a highly desirable location just minutes from downtown and Western University, these properties offer both strong rental income and long-term value. All units are at market rent. Dont miss this rare chance to acquire a high-performing multi-unit investment in a sought-after neighbourhood. Each is a spacious and bright downtown 3+1 bedroom, 3 bathroom townhouse with hardwood floors, dining room, eat in kitchen with patio door to deck, most new windows throughout and 3 king size bedrooms plus one in the lower level. Second floor laundry. The third level master suite features its own private deck and 4 piece bathroom. NOI approx. $62K. (id:49187)
342 Pomona Avenue
Burlington, Ontario
Set on a breathtaking 70’x209’ private lot in Burlington’s prestigious Roseland community, this stately stone and stucco home offers over 5,850 sq ft of finely curated living space across three levels. Showcasing timeless elegance and old-world craftsmanship, this home impresses with custom millwork, plaster crown mouldings, custom built-ins and rich hardwood, limestone and porcelain floors. Step into a grand foyer that leads to elegant formal dining and living rooms with a gas fireplace then discover the heart of the home: a chef’s dream kitchen featuring a sprawling island, top-of-the-line appliances, walk-in pantry, sunlit breakfast area with a walk out to the stunning gardens. Adjoining the kitchen is the great room with a two-storey ceiling, gas fireplace and a wall of windows framing your own backyard paradise. The main level also features a home office, stylish powder room and custom mudroom with access to an oversized double garage with epoxy floors. Upstairs, unwind in your primary retreat with vaulted ceilings, sunlit walk-in closet and luxurious 4-piece spa-inspired ensuite with steam shower. A loft-style library with built-in bookcases overlooks the great room and three more spacious bedrooms include a private guest suite, a shared 4-piece bath and convenient upper-level laundry. The lower level features a home theatre room, hobby room, second laundry, fitness studio with beverage centre and 3-piece bath and storage. Outside, the resort-style backyard is an entertainer’s dream featuring a 20’x40’ saltwater gunite pool (‘19), stucco pool house (‘15) with kitchenette, change room and garden storage, a pergola-covered stone patio (’19) with gas fireplace, dramatic landscape lighting and tranquil stone water feature, surrounded by stunning, lush, mature gardens. Just steps to top schools, parks, downtown and the lake, this distinguished home with its meticulous attention to detail exudes warmth and comfort and will appeal to the most discerning buyer. (id:49187)

