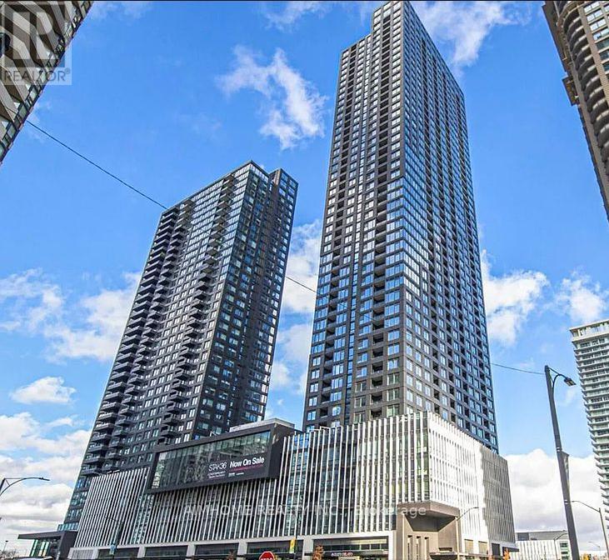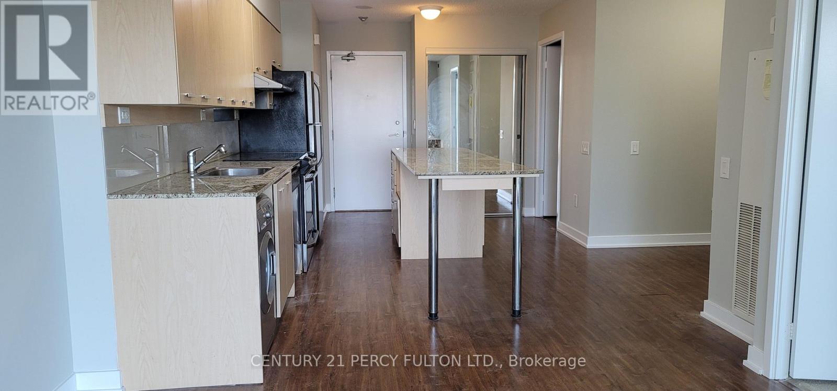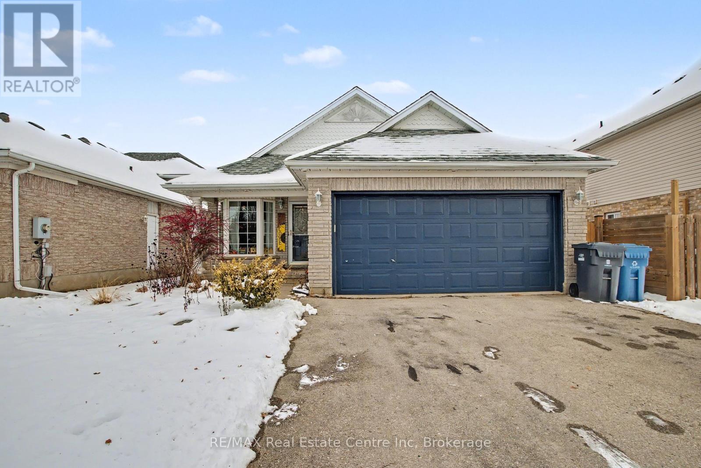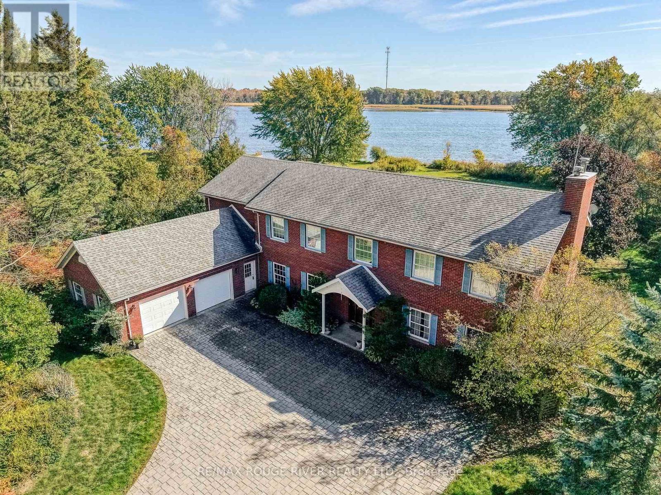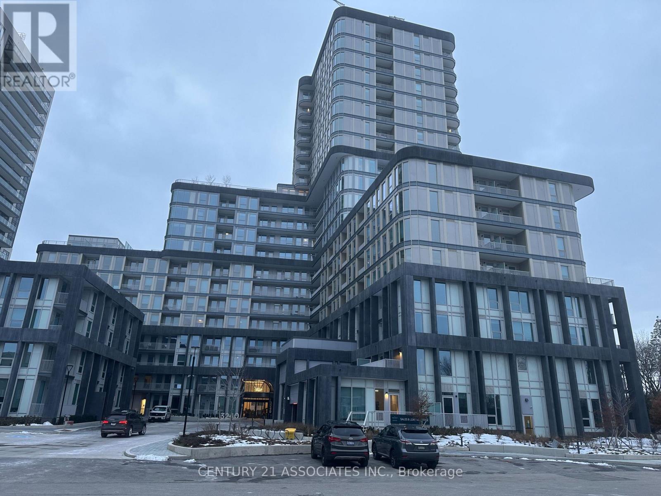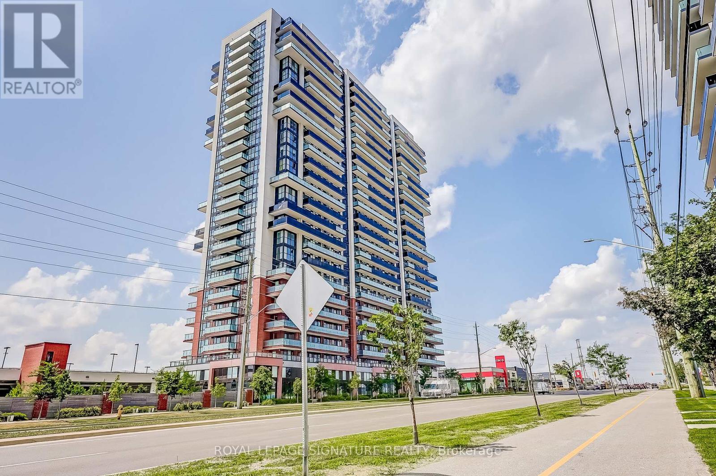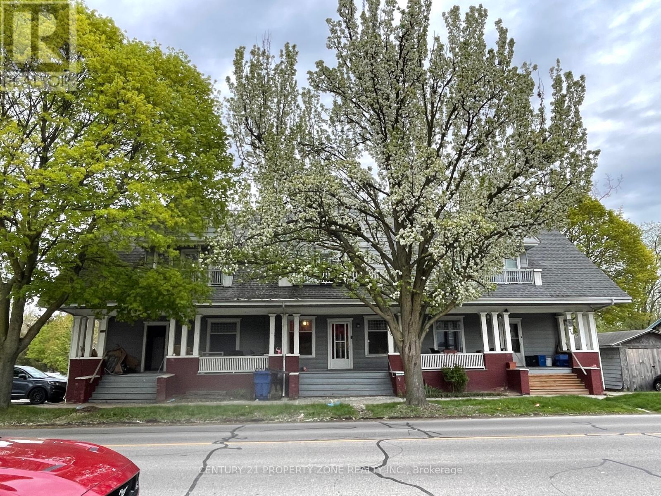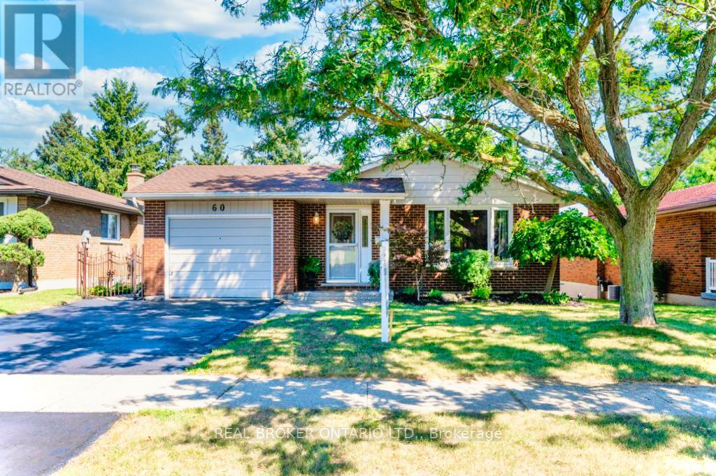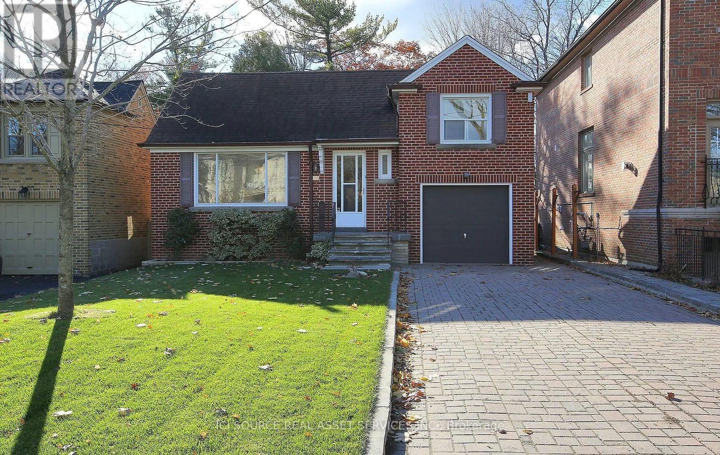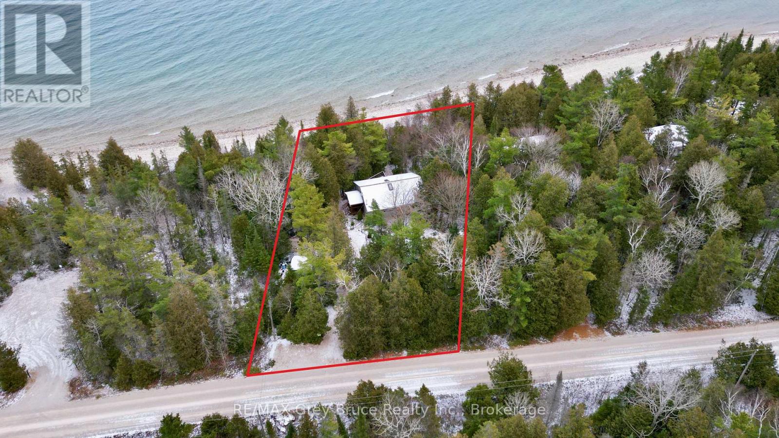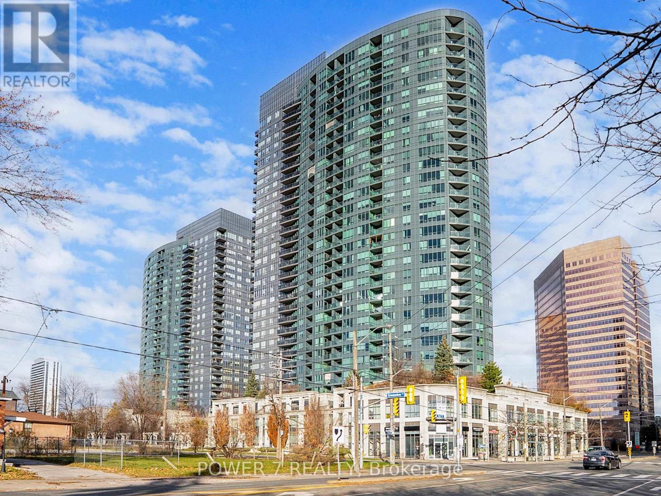2809 - 395 Square One Drive
Mississauga (City Centre), Ontario
Vacant UNIT Welcome To brand new condos by Daniels. Bright And Spacious 1-Bedroom Suite, Open View Of City. Open-Concept Living/Dining Area And Kitchen. The Large Windows Allow Plenty Of Natural Light Through Out The Day. A Modern Kitchen Equipped With High Quality Appliances Fridge, Stove And Dishwasher. Conveniently Located Next To Square One, Public Transit, And Major Highways. 520 Sqft Interior With West Clear View (id:49187)
508 - 29 Singer Court
Toronto (Bayview Village), Ontario
A Luxury 1 Bedroom + Den Condo Is In A Prime North York, Leslie/Sheppard Area. Modern Kitchen With Granite Counter Top And Island. Den Could Be Used As A 2nd Bedroom. One Parking Is Included. Many Amenities Like 24 Hrs Concierge, Indoor Pool, Gym, Steps To Subway, TTC, Shopping. Easy Access To Hwy 401, 404, Etc. (id:49187)
373 Starwood Drive
Guelph (Grange Road), Ontario
Beautiful detached side-split bungalow in the East end of Guelph available for rent Feb 1st. Main floor features hardwood flooring, heated tile floors and large kitchen with lots of cabinet space. Upstairs, you will find the primary bedroom & bathroom with a jacuzzi-style bathtub, 2 additional bedrooms and 3 pc bathroom. The lower level with 2 pc bathroom, gas fireplace, laundry room and an additional office/bedroom. The basement is fully finished for even more living space. Outside you will find the outside deck and partially fenced back yard. Double car garage is heated & insulated. Located close to public transit, schools, shopping and more. Professional Tenants only. Please provide credit score, employment letter, references and rental application. Utilities are in addition to. Rental is for Entire Home. Book your showing today! (id:49187)
15 Martin Road
Brighton, Ontario
Sited on an expansive, nicely treed 2.7-acre waterfront lot, this residence, was built for the current owner by the esteemed, local builder Tobey Construction, and exudes understated elegance and comfort. The home warmly welcomes you with a two-story foyer, leading you to a grand, formal living room equipped with a cozy fireplace and easy access to the patio and garden, a perfect venue for outdoor gatherings and peaceful relaxation. An elegant, formal dining room sets the stage for memorable family gatherings and leisurely entertaining, while the spacious kitchen seamlessly connects to a comfortable family room, creating a harmonious flow for easy living. For those who appreciate the quiet moments necessary for learning and working, a magnificent dedicated library/den is included. Practical features such as a mudroom provide direct access to a two-car garage, and a two-piece powder room provides a convenient addition. The upper floor hosts an oversized primary bedroom with a fireplace, an ensuite bath and 2 closets, and offers spectacular views of the waterfront. On level 2 you will also find three additional spacious bedrooms, a second full bath, and a laundry room, all necessary features for family living at its best. 15 MARTIN ROAD is more than just a house; it's a waterfront sanctuary for those seeking the perfect blend of wonderful space, practicality and panoramic water views. (id:49187)
2001 - 3240 William Coltson Avenue
Oakville (Jm Joshua Meadows), Ontario
Central Oakville Brand New Corner Pent House Unit! Stunning, never-lived-in 2-bedroom, 2-washroom condo facing East with a breathtaking view, This fully upgraded unit with a modern open-concept layout with hardwood flooring, an upgraded kitchen with extra storage cabinets. Enjoy the convenience of a private balcony, ensuite laundry, washer/dryer. Premium amenities including a Co-work space, rooftop terrace, fitness centre, yoga and studio, media lounge and indoor bicycle storage. Near shopping plazas, public transit, Sheridan College, hospital and major highways. Free Internet for the First Year. (id:49187)
29 - 7611 Pine Valley Drive
Vaughan (Pine Valley Business Park), Ontario
Rarely offered small commercial unit in a high-traffic, highly visible location-perfect for investors seeking stable income and long-term growth potential. Situated minutes from Hwy 7, 400, 427 & 407, with convenient access to public transit and ample surface parking, this property offers unmatched convenience for both tenants and customers.Currently leased until March 2027 for $4300 month gross, providing an excellent return with secure, reliable cash flow. Surrounded by established businesses and continuous foot traffic, this unit is ideal for future appreciation and versatile commercial use.Don't miss your chance to own a strong, turn-key investment in one of Woodbridge's most sought-after commercial hubs! (id:49187)
716 - 2550 Simcoe Street N
Oshawa (Windfields), Ontario
Welcome to North Oshawa's Crown Jewel Condo - U.C. Tower. This Tribute Built 3 Bedroom + 2 Bathroom, 877 square foot Unit Comes Equipped with Modern finishes including quartz counters,tile backsplash, stainless steel appliances, custom cabinetry, premium wide plank laminate flooring, 12x24 porcelain bathroom floor and shower tiles, smooth ceilings and 2 massive balconies! The spacious and functional layout has floor to ceiling windows which allows for the sunlight to drench the unit all day long. Enjoy unobstructed south east views that You have to see to believe! The primary bedroom is large enough to fit a king bed, has a 3 piece ensuite,large closet and walks out to its very own balcony! The 2 additional bedrooms are actual full size bedrooms but can also be used as a nursery or home office. perfect for a family, students or as an investment opportunity...The options are endless! The unit comes with 1 parking and 1 locker. You will never find yourself looking for something to do in the building's 21,000 sq ft of 5 star amenity space including 24 hour concierge, a fully equipped fitness facility with cardio and weight room & yoga studio. Expansive outdoor terrace with BBQ, lounge and dining areas. Business and study lounge. Games and theatre room. The high demand location can't beat and is just steps to the University of Ontario Institute of Technology and Durham College,minutes to Hwy 407, 412, 401 and RioCan Shopping Centre, Parks and all of the retail shops and restaurants at your fingertips. If you want a spacious, functional unit with everything right at your doorstep and at an unbelievable price, then you found exactly what you're looking for. (id:49187)
180 Thames Street E
Chatham-Kent (North Buxton), Ontario
RARE RIVERFRONT INVESTMENT OPPORTUNITY!Exceptional TRIPLEX featuring three 3-bedroom, 1-washroom units, all overlooking the river withstunning water views. Located just steps from Downtown, this property offers unmatchedconvenience and lifestyle appeal.With high rental potential and strong cash flow, this is aperfect opportunity for investors seeking long-term returns. Don't miss your chance to own aprime riverfront income property!No carpet. (id:49187)
Upper - 60 Sandsprings Crescent
Kitchener, Ontario
Spacious and well-maintained 3-bedroom bungalow with parking for rent in the desirable Country Hills neighbourhood of Kitchener, ideally located close to top-rated schools and convenient public transit. This charming home offers a bright, generous living area, a large modern kitchen with stainless steel appliances, in-suite laundry, a carpet-free interior, large windows that bring in ample natural light, and a clean 4-piece bathroom. Enjoy outdoor living with a large covered patio, perfect for year-round use. Situated just a short walk from local schools and steps from transit, this bungalow provides comfort, convenience, and a family-friendly setting. (id:49187)
34 Gwendolen Crescent
Toronto (Lansing-Westgate), Ontario
Muskoka in the City! This red bricked beauty has been in the same family for over 50 years and this is arare opportunity to live on the beautiful Don Valley and in a very friendly neighborhood.With a 55 x 320 foot lot, there is plenty of privacy with only 2 neighbors and a view of thick mature trees on all 3 sides of the backyard. A short walk to Cameron PS (daycare in school) and Gwendolen Park (with public tennis courts). 3 bedroom with hardwood floors throughout, granite tiles in foyer, prestige marble bathroom on main floor with jet tub, toto toilet, professionally painted throughout, all new light fixtures with dimmer switches, stainless steel high end appliances and granite counter tops. Natural gas hookup outside for BBQ. Basement rec room with natural gas fireplace/custom marble threshold, room is pre-wired for electronics. Custom wood working. Other basement room is newly renovated and super bright new ceiling, dimmable pot lights, carpet/under pad, paint. Large washer/dryer and washtub.1/2 bathroom in basement. Cold room/wine room. Stand up freezer in basement and plenty of room for storage. Furnace, AC, large hot water tank, washer/dryer are all relatively new. Tenants responsible for yard, snow removal and utilities. Landlord lives down the street and not an absent landlord. Looking for someone to treat this home as if it were their own. AAA tenants only. No pets. No smoking. Possibility to start lease Jan 1, 2026.Window coverings installed (not pictured) *For Additional Property Details Click The Brochure Icon Below* (id:49187)
54 Carter Road
Northern Bruce Peninsula, Ontario
Surrounded by mature evergreens and some hardwood bush, this well maintained year round waterfront home, located on the shores of Georgian Bay in beautiful Cape Chin South. This three bedroom, four piece bathroom home was custom built by the owner and has been meticulously cared for over the years. The property is heavily treed with mature cedar, spruce, pine, ironwood, maple and birch and is beautifully landscaped with gardens throughout. There are custom stone patios, pergolas, a mini basketball court, seven seating areas, a covered pavilion, a firepit at the water's edge to enjoy the fabulous cape to cape views that the bay has to offer. The interior of the home is warm and inviting that features an open concept living area, with Birch hardwood flooring; walkout to spacious deck from living area. There is a cozy propane fireplace with stone surround and space for overhead media. The propane fireplace easily heats the home and there is electric baseboard heat for the bedrooms. The eat-in kitchen area has lovely cherry-finished cabinetry, travertine stone backsplash, two ventilating skylights which provide plenty of natural light and with a walkout to patio. The bedrooms are of good size; the primary bedroom has a walk-in closet; the four piece (recently renovated) bathroom has in-floor heat. Separate laundry room. The exterior of the home is cedar siding, the roof was re-shingled in 2007 with 40 year premium asphalt shingles over ice-block wrapping and double plywood sheathing. There is a wired Generac that powers the home in case of a power outage. Property is located on a year round municipal road. The trails are nearby. If you're looking for a great waterfront escape, surrounded by nature, here's a good place to make this your home or cottage getaway. Taxes: $4534.00. The property is a pleasure to show! Please do not enter the property without an appointment. (id:49187)
1611 - 15 Greenview Avenue
Toronto (Newtonbrook West), Ontario
Welcome to 15 Greenview Avenue Suite 1611 - A Bright & Spacious 2-Bedroom, 2-Bathroom Gem in the Heart of North York! Discover 755 sqft of functional, open-concept living with unobstructed west-facing views from the 16th floor, offering beautiful sunsets and natural light throughout the day. This newly refreshed suite features 9 ft ceilings, brand-new refaced kitchen and bathroom cabinets, and fresh paint throughout-truly move-in ready. The split 2-bedroom layout provides ideal privacy, including a primary bedroom with its own ensuite. The modern kitchen flows seamlessly into the dining and living area with walkout to a bright balcony overlooking the city. Perfectly located steps from Yonge & Finch Subway Station, TTC, shops, cafés, dining, parks, and all conveniences right at your doorstep. Building Amenities Include: Gorgeous indoor swimming pool Fully equipped fitness centre Virtual golf Party room Guest suites 24-hour concierge & security. Extra Convenience: Parking Spot A141 - located directly across from the P1 entrance for easy access. Don't miss out on this beautifully updated unit in one of the most desirable buildings in the area-perfect for end-users and investors alike. (id:49187)

