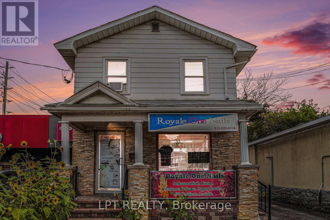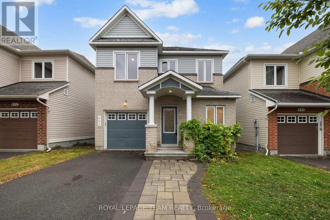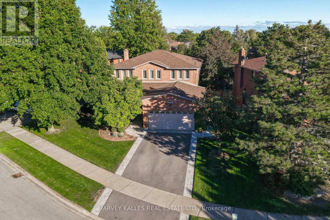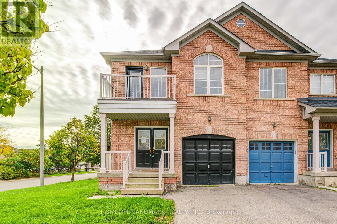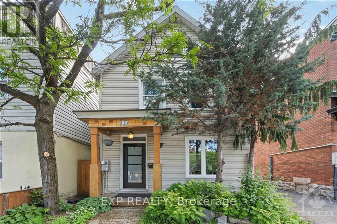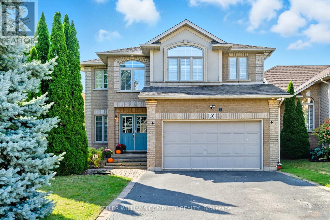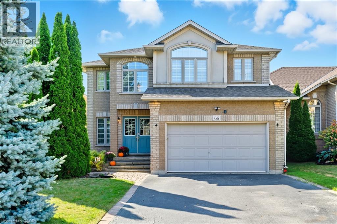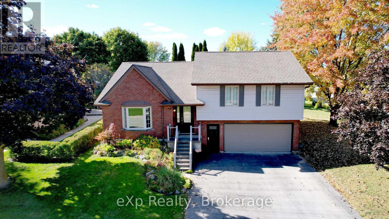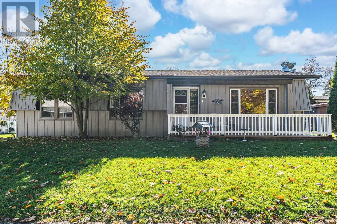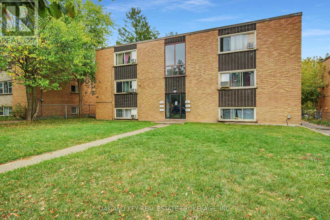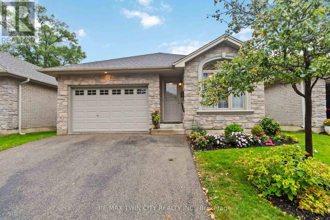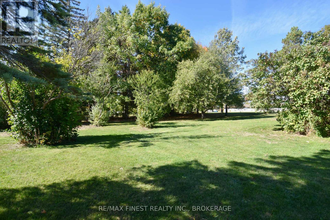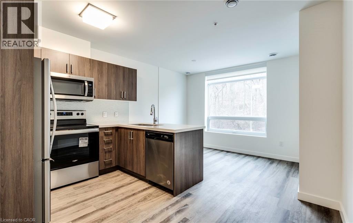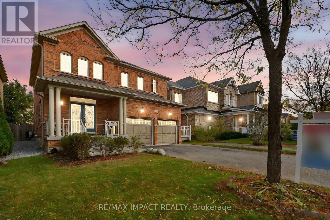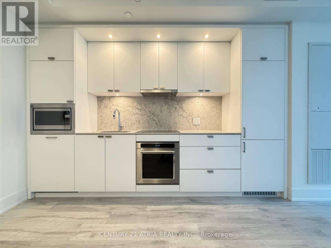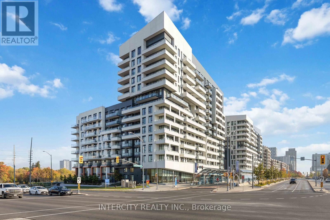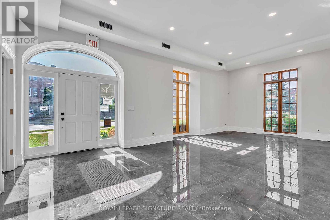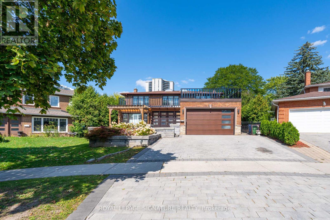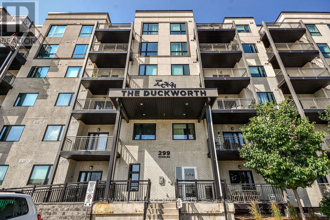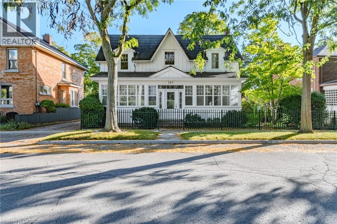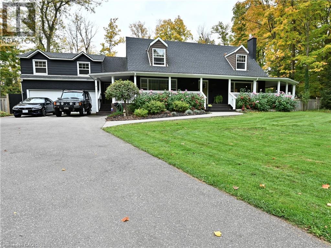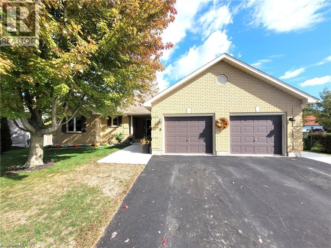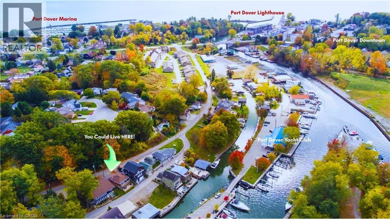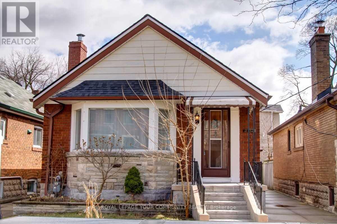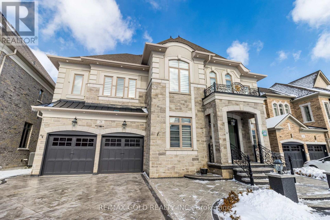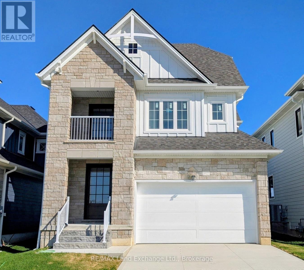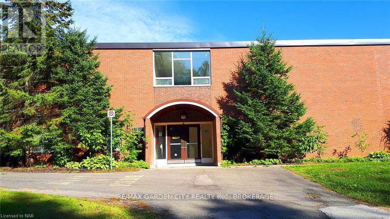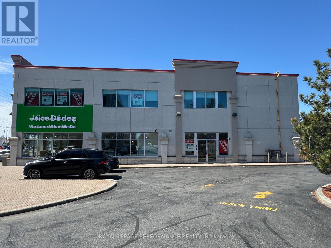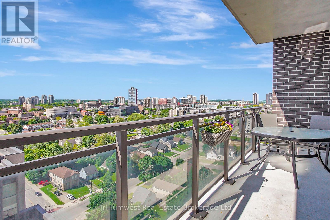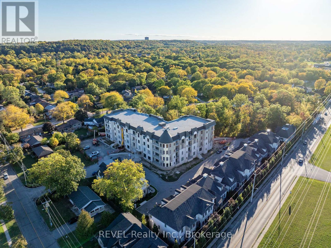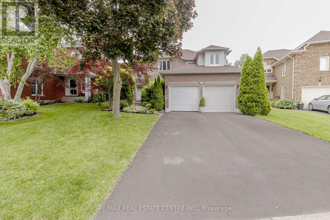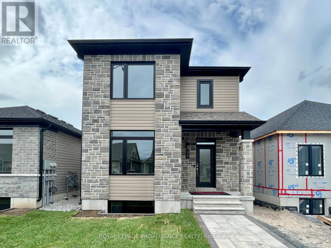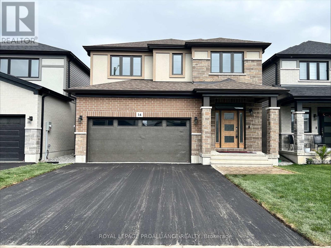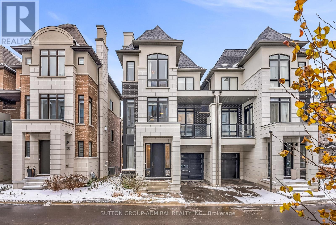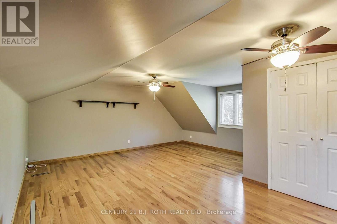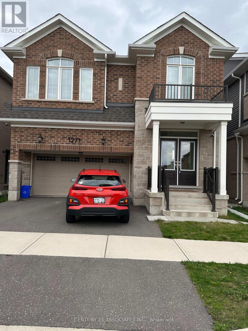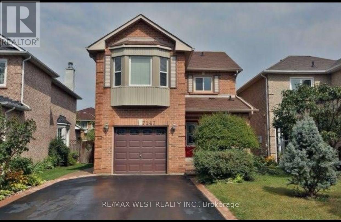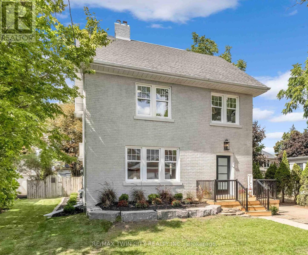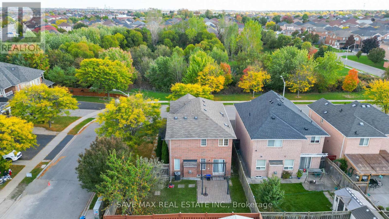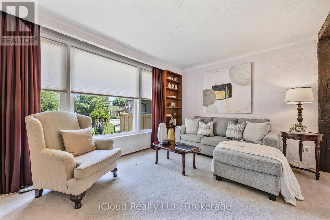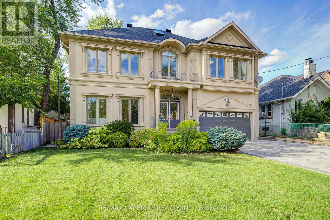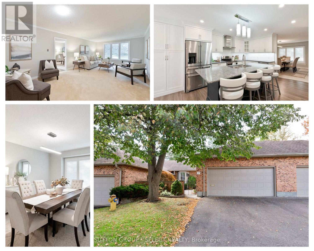257 Parkdale Avenue
Ottawa, Ontario
Prime Mixed-Use Income & Redevelopment Opportunity. Opportunity to own a centrally located mixed-use property with both strong holding income and tremendous future development upside. Situated on highly visible Parkdale Avenue, this property is currently zoned TM13, with conversion to CM1 under Ottawa's new zoning bylaw unlocking increased density and flexibility for mid-rise, mixed-use, or multi-residential redevelopment in one of Ottawa's most desirable growth corridors. Originally a triplex, the building has been reconfigured into one commercial and one residential unit but can be converted back to three separate units, maximizing rental income. The ground floor and basement are home to a well-established and busy nail salon, providing stable commercial revenue. The second floor features a three bedroom, two bathroom apartment, which could also be divided into two smaller units to increase cash flow. With excellent frontage, strong pedestrian and vehicle traffic, and immediate access to Tunney's Pasture, the LRT, and Ottawa's downtown core, this site is ideally positioned for both near-term cash flow and long-term redevelopment. Investors will appreciate the holding income while planning for future intensification under CM1 zoning, which supports a wide variety of commercial and residential uses. Vacant possession will be available by November 30, 2025, making this a rare and strategic acquisition for forward-thinking investors, developers, or owner-users looking to secure a property with both current stability and long-term potential. (id:49187)
687 Paul Metivier Drive
Ottawa, Ontario
Welcome to this inviting 3-bedroom, 2.5-bathroom detached home in the heart of Barrhaven, perfectly situated within walking distance to schools, shopping, and transit. Surrounded by scenic walking trails and bike paths along the Jock River, this home offers a wonderful blend of nature and community living. Inside, you'll find bright open-concept living spaces, hardwood flooring, and a cozy gas fireplace that sets the tone for relaxed evenings. The kitchen features granite counters, stainless steel appliances, generous prep space, and stylish tile flooring--perfect for daily life and entertaining alike. Upstairs, three well-sized bedrooms and a convenient laundry area provide comfort and practicality. The primary bedroom includes a private ensuite with a large soaker tub, ideal for unwinding. The professionally finished lower level adds flexible living space, with a rough-in for a future bathroom and plenty of storage. Experience the best of Barrhaven living--recreation centres, rinks, pools, restaurants, a public library, and a movie theatre are all just minutes away. (id:49187)
1240 Rosethorne Road
Oakville (Ga Glen Abbey), Ontario
Executive Glen Abbey home, situated on highly sought after Rosethorne Road and elegantly appointed with numerous upgrades and features. Beautiful flagstone entrance and wrapped in modern pavers w/ wide access to backyard. Entrance foyer has tall ceilings and ample natural light. Classic baseboard/trim and immaculate hardwood flooring throughout. Main level Laundry room expertly tiled with great storage space. Spacious main level with the help from pot lights and windows throughout. Exceptionally upgraded kitchen and top quality appliances. Open concept family/kitchen area w/ walkout to backyard retreat, large pool and modern stone clad pool patio. (Heaters 2 yrs. Pump 1 yrs.) 4 Large bedrooms featuring the same hardwood throughout. Primary bedroom features 2 mirrored closets and walk-in closet w/ organizers. Upgraded bathrooms tastefully designed and well executed. Finished basement equipped with den, 3 piece bath and tons of storage space. Great location in an established neighborhood close to highways, shopping trails. (id:49187)
86 Andes Crescent
Vaughan (Vellore Village), Ontario
Welcome To This Spacious And Bright 3-Bedroom Semi-Detached Home In Vellore Village! 1,860 SF Beautiful And Bright Family Home In The Heart Of Vaughan. Situated On A Premium Corner Lot, This Home Features 9' Ceilings, Hardwood Floors Throughout Main Floor. Large Eat-In Kitchen Features Stainless Steel Appliances, A Breakfast Bar With Walk-Out To Fenced Backyard. Huge Primary Bedroom Has A 4-Piece Ensuite And Walk-In Closet. The Main Level Also Includes A Convenient Laundry Room. A Generously Sized Backyard. Excellent Location Just Steps From Hwy 400/407, Vaughan Hospital, Public Transit Including The Subway Station, Restaurants, Parks, Top-Rated Schools, A Community Centre, And Major Attractions Like Vaughan Mills And Wonderland. Family Friendly Neighborhood. Must See! (id:49187)
162 King Edward Avenue
Ottawa, Ontario
Discover this charming three-bedroom home in the heart of downtown Ottawa, where classic character meets modern comfort. Featuring hardwood floors, wide baseboards, and elegant living room columns, the main floor includes a spacious living and dining area plus a kitchen with warm wood accents. Upstairs offers three bedrooms and a stylish 4-piece bath, while the unfinished basement provides ample storage.Just steps from the Rideau River, uOttawa, and the ByWard Market, you'll enjoy easy access to shops, dining, culture, and outdoor activities. (id:49187)
66 Suffolk Street
Hamilton (Meadowlands), Ontario
Welcome to this stunning 2-storey home located in the highly sought-after Meadowlands community of Ancaster. The main level has been thoughtfully renovated, featuring an open-concept layout with updates including kitchen cabinets, counters, flooring, and lighting. The bright kitchen flows seamlessly into the family room and breakfast area, with walkout access to a beautifully landscaped backyard complete with an interlock patio, gardens, and a detached garden shed. A separate dining room, powder room, and convenient laundry/mud room with garage access complete the main floor.Upstairs, youll find three spacious bedrooms, including two primary suites with ensuite access, plus an open loft area that makes the perfect sitting room, home office, or can easily be converted to a fourth bedroom. The basement is unfinished, offering endless possibilities to customize the space to your needs.This exceptional home combines style, functionality, and a prime location in one of Ancasters most desirable neighbourhoods. (id:49187)
66 Suffolk Street
Ancaster, Ontario
Imagine Christmas in your new home!! Welcome to this stunning 2-storey home located in the highly sought-after Meadowlands community of Ancaster. The main level has been thoughtfully renovated, featuring an open-concept layout with many recent updates including kitchen cabinets, counters, flooring, and lighting. The bright kitchen flows seamlessly into the family room and sun-filled breakfast area, with walkout access to a beautifully landscaped backyard complete with an interlock patio, gardens, and a detached garden shed. A separate dining room, powder room, and convenient laundry/mud room with garage access complete the main floor. Upstairs, you’ll find three spacious bedrooms plus a bonus sitting room that could easily be a 4th bedroom. The rooms include the primary bedroom with ensute, a second primary bedroom with ensuite access, a third bedroom with a walk in close. The basement has some framing and electrical completed and offers endless possibilities to customize the space to your own needs. This exceptional home combines style, functionality, and a prime location in one of Ancaster’s most desirable neighbourhoods. (id:49187)
217 Thomas Street
Brockton, Ontario
Welcome to 217 Thomas street in the town of Walkerton. This home sits on a corner lot in a desired part of town. Upon entering the front entry, you're greeted with a bright open concept living room with exceptionally high ceilings. The main level offers an eat in kitchen with patio doors that lead to a nice sized rear deck. Main level laundry, full bathrooms, three nice sized bedrooms topped off with an updated ensuite in the large primary. The lower levels rec room is additional space for family or hosting as well you'll find another three piece bathroom. Good sized garage with oversized paved drive. Definitely worth checking this one out. (id:49187)
15 Riverview Circle
Innisfil, Ontario
DISCOVER A CAREFREE LIFESTYLE FILLED WITH COMMUNITY AMENITIES & COMFORT! Get ready to fall in love with this adorable bungalow offering nearly 1,400 square feet of inviting living space in the heart of a vibrant community. Step inside to discover a cozy interior where the open concept layout is anchored by a warm gas fireplace and sun-filled windows that make every day feel bright. The functional kitchen is filled with cabinetry and counter space for easy meal prep, while the four-season sunroom invites you to enjoy morning coffee, hobbies, or quiet afternoons with a walkout to the back deck. The primary bedroom offers a walk-in closet and private three-piece ensuite, while the second bedroom is conveniently served by a four-piece bath combined with laundry. Outside your door, you'll enjoy an incredible lifestyle at Sandycove Acres with access to an on-site mall, three clubhouses, fitness and games rooms, libraries, two heated outdoor pools, and walking trails, all just minutes from the shores of Lake Simcoe, South Barrie's shopping centres, the GO Station, and Innisfil Beach Park. This is more than a home, its a community and a lifestyle waiting to welcome you. (id:49187)
1563 Allen Place
London East (East H), Ontario
Investor Alert! Welcome to 1563 Allen Place, a well-maintained six-plex offering exceptional cash flow potential in a sought-after London location. This solid income-producing property features five 3-bedroom units and one 1-bedroom unit. Current gross annual income exceeds $102,900. The property includes an on-site coin-operated laundry (owned) for additional revenue and is self-managed, keeping operating costs low. Estimated monthly expenses average $2,238, including insurance, taxes, cleaning, hydro for common areas, and snow removal, resulting in an impressive projected NOI of $76,000 per year. Tenants enjoy spacious layouts, ample parking, and proximity to Western University, Fanshawe College, shopping, parks, and public transit, making this a highly desirable rental location with consistent demand. With stable tenants in place and rental growth on the horizon, this property is a turnkey addition to any investor's portfolio. Whether you're expanding your holdings or looking for a reliable income property in London's rental market, 1563 Allen Place offers the perfect balance of steady income, future growth, and low management overhead. Full Income/Expense Summary can be found in Documents. (id:49187)
15 - 54 Glenwood Drive
Brantford, Ontario
Welcome to Glenwood Gates - a quiet, private detached condo community designed for effortless, maintenance-free living. This beautifully cared-for bungalow offers three bedrooms, two full bathrooms, main-floor laundry, and an attached 1.5-car garage - making it an ideal choice for downsizers, retirees, and busy professionals seeking comfort and convenience.Step inside to a welcoming ceramic-tiled foyer with a generous coat closet, leading into a bright, open-concept living and dining area. Large windows fill the space with natural light, creating the perfect setting for hosting family dinners or relaxing evenings at home. The adjoining kitchen offers abundant counter and cupboard space, ideal for cooking, meal prep, and everyday functionality.A peaceful rear deck extends your living outdoors - perfect for morning coffee, quiet reading, or unwinding at the end of the day.The main level offers two well-sized bedrooms, including a spacious primary suite located just steps from the four-piece bathroom. The second bedroom makes an ideal guest room, home office, or hobby space. Main-floor laundry with inside entry to the garage adds everyday convenience.The finished lower level expands your living space even further, featuring a massive rec room, a third bedroom with an oversized closet, a second full bathroom, and a bonus storage room. A large utility area offers endless flexibility - home gym, workshop, craft space, or simply extra room to stay organized.All of this is tucked within a peaceful, well-maintained community just minutes from Highway 403, parks, trails, shopping, dining, and everyday amenities.Move-in-ready, easy living, and the privacy of a detached home - this is the lifestyle buyers love. Book your private viewing today before it's gone! (id:49187)
A - 18 Majestic Drive
Ottawa, Ontario
Updated 3-bedroom main-level unit recently renovated from top to bottom. Heat and Hydro included! The home offers a brand-new kitchen and bathroom, quartz countertops, stainless steel appliances, refinished hardwood floors, fresh paint, and contemporary finishes throughout. The open-concept layout connects the living, dining, and kitchen areas, making it ideal for everyday living. Lots of natural light. In-unit laundry and step outside to your private new deck and large fenced yard. Great neighborhood, just minutes from Algonquin College, this home is a fantastic choice for both students and professionals. With easy access to public transit, parks, shopping, and dining, everything you need is right at your doorstep including the Nepean Sportsplex. Available immediately. (id:49187)
916 - 135 Hillcrest Avenue
Mississauga (Cooksville), Ontario
Live In The Heart Of Mississauga / Cooksville Area - A Perfect & Cozy Place To Call Home! The Condo Is Bright, Spacious And Welcoming - Sporting An Open Concept Living / Dining With Natural Light & Positivity. The Eat-In Kitchen With Stainless Steel Appliances Is A Cozy Corner & The Sun Filled Solarium Is Your Place Of Zen. The 1 Bedroom + Solarium Home Offers In Suite Laundry And Ample Closet Space. The Building Has A The 24-Hour Concierge, Gym And Visitor Parking. Easily Accessible To Transportation, Health, Entertainment, Shopping & Business Pockets In Mississauga; The Location Offers Pure Convenience To Its Residents. Home Suitable Only For A Couple As Per Condo Management. (id:49187)
2267 County Road 11
Greater Napanee (Greater Napanee), Ontario
Excellent opportunity to build your dream home on this great level lot located just minutes north of Napanee in the welcoming village of Selby. This beautiful property features mature trees throughout, providing natural shade and a picturesque setting for your future home. Enjoy the convenience of a community park just across the street, perfect for families and outdoor recreation. With easy access to Highway 401 and all the amenities of Napanee only minutes away including shopping, schools, restaurants, and more this location offers the perfect blend of peaceful small-town living and modern convenience. (id:49187)
479 Charlton Avenue E Unit# 102
Hamilton, Ontario
This almost 600 square foot open concept property is an absolute must se! This property is made for Hamiltons' Medical Community. The unit boasts an upgraded kitchen featuring stone counters, under mount sink, upgraded cabinetry, stainless steel appliances including dishwasher and ensuite laundry. All rooms are completed with for to ceiling glass windows, modern laminate flooring. The Amenities complete this brand new property with full gym, party room, and brilliant common area outdoor terrace overlooking the city. It's available for move in today! Call to book your private viewing, this wont' last! (id:49187)
37 Braith Crescent
Whitchurch-Stouffville (Stouffville), Ontario
Welcome to this beautifully maintained 4+2 bedroom, 4-bathroom detached home offering the perfect blend of comfort, functionality, and style! Nestled in a highly desirable neighbourhood, this property features a double car garage with parking for up to 6 cars and no sidewalk, providing plenty of space for the whole family. The main level boasts spacious living and dining areas, a bright family room, and a modern kitchen with ample cabinetry, a pantry, and a walk-out to a beautifully interlocked backyard perfect for entertaining or relaxing outdoors. Upstairs, you'll find 4 generous bedrooms, including a primary suite complete with an ensuite bath and walk-in closet. The finished basement offers a 2-bedroom apartment with a separate entrance, its own kitchen, private laundry, and a full bathroom ideal for extended family, in-laws, or potential rental income. Conveniently located close to top-rated schools, parks, trails, shopping, and the GO Station, this home truly has it all! Basement is virtually staged and tenanted. (id:49187)
402 - 259 The Kingsway
Toronto (Edenbridge-Humber Valley), Ontario
A brand-new residence offering timeless design and luxury amenities. Just 6 km from 401 and renovated Humbertown Shopping Centre across the street - featuring Loblaws, LCBO, Nail spa, Flower shop and more. Residents enjoy an unmatched lifestyle with indoor amenities including a swimming pool, a whirlpool, a sauna, a fully equipped fitness centre, yoga studio, guest suites, and elegant entertaining spaces such as a party room and dining room with terrace. Outdoor amenities feature a beautifully landscaped private terrace and English garden courtyard, rooftop dining and BBQ areas. Close to Top schools, parks, transit, and only minutes from downtown Toronto and Pearson Airport. Parking currently not available for rent. (id:49187)
802 - 10 Rouge Valley Drive
Markham (Unionville), Ontario
Welcome home your bright, beautiful and upgraded 2-Bedroom Suite with over 685sqft of Living Space, Plus a Private Balcony Overlooking the Courtyard. Located In The Heart Of Downtown Markham! Lovingly and meticulously Maintained By The Original Owner this Upgraded Unit Offers Modern Elegance And Smart Design, Featuring a Spacious Primary Bedroom A Four-Piece Bath And Stunning Floor-To-Ceiling Windows. The Open-Concept Kitchen Boasts Quartz Countertops, a Premium Hood Range, Sleek Cooktop, And Built-In Appliances. Enjoy Exceptional Amenities Such As a Rooftop Deck, Outdoor Pool, Badminton Court, Gym, Guest Suites, 24-Hour Security, And York Cafe With Wi-Fi. Step Outside To Vibrant Downtown Markham With Convenient Access To Go Train, Viva, Yrt, Whole Foods, Main Street Unionville, Markham Town Square, Top-Rated Schools, Parks, Ravine Trails, And York University Markham Campus, Plus Easy Access To Hwy 407/404.**York Condos is a LEED-certified building complex which maintain environmentally responsible, efficient, and healthy structures that use a globally recognized rating system to promote sustainability in design, construction, and operation. (id:49187)
48-50 Erie Boulevard
Long Point, Ontario
Live at the lake! Waterfront at one of the most beautiful Ontario beaches at Long Point, Lake Erie. Picture yourself breathing in the fresh air off the lake watching the sunrise with your morning coffee, launch the boat from your private boat launch and catch some perch for supper. Short term vacation rental income available on your property with 1, 2 and 3 bedroom turn key furnished cabins. This property is truly living a dream life. Located on the inner bay with beach access across the road the main building offers spacious rooms, 4 bedrooms, 2 bathroom and two kitchens. Lots of opportunity to create in the main great room to be a wonderful entertaining space for family and friends or your own private living room with view of the lake. Great room can also become a space for more revenue as a store, shop or common area space for short term rental guests. This offering comes complete with furnishings for all 9 suites & main house, water crafts, outdoor furnishings, 7 BBQs, 5 boat slips, fire pit rings, fish cleaning hut, appliances, linens, 8 TVs, dishes and all decor. Live in the main house and the let the income pay the bills! Firewood and ice sales also an option for further income. Private boat launch can support turn around of up a 24 ft. Tons of on site parking. Come and see Norfolk County's best kept secret of the Canadian Caribbean, the stunning beaches of Long Point home to thousands of visitors each year. Popular short term rental location. (id:49187)
83 Dawson Manor Boulevard
Newmarket (Woodland Hill), Ontario
A rare and remarkable opportunity to own the beautifully restored Bonshaw Farmhouse now a fully renovated commercial building, perfectly positioned on one of the busiest, most high-traffic corners in the area. This iconic property offers unmatched exposure and curb appeal, ideal for businesses seeking visibility, distinction, and long-term value.Zoned for mixed use, the building allows for a wide variety of uses including pharmacy, family physician, medical lab, dental or specialty clinics, daycare, school, office, retail, spa, and residential units making it especially appealing for medical professionals and investors alike.Thoughtfully relocated and set on a brand-new foundation, the Bonshaw Farmhouse has been extensively upgraded with all major mechanical systems and modern commercial finishes. Soaring ceiling heights114 on the main floor, 99 upstairs, and 83 in the lower level combined with oversized windows create bright, airy interiors throughout.Currently, the second floor is tenanted by a highly reputable, well-established spa, bringing immediate value and a complementary wellness presence to the building.The property also features 19 on-site parking spaces, an exceptional asset and tasteful renovations throughout, including tile flooring and designer upgrades, with tens of thousands of dollars invested.This is a standout investment opportunity in a landmark location,where heritage charm meets modern commercial versatility.If the property is shown by LA's via a private scheduled showing and clients bring a successful offer, the Co-Op commission will be reduced by 1%. (id:49187)
88 Olsen Drive
Toronto (Parkwoods-Donalda), Ontario
Rarely Offered Exceptional 4+3 bedroom detached home backing onto Graydon Hall Park in the highly desirable Donalda Club community. Fully renovated from top to bottom and in excellent condition, the main floor features a spacious family room, laundry, and updated kitchen and bathrooms, all finished with hardwood flooring.The beautifully landscaped backyard is perfect for entertaining, with interlock patio, inground pool, treehouse, and playscape. A separate side entrance leads to a versatile in-law suite with 3 bedrooms.Ideally situated just minutes to Hwy 401, DVP, TTC, and Shops at Don Mills, this home offers the perfect combination of lifestyle, convenience, and space.Rarely Offered Executive Residence in Donalda Club! Discover This distinguished 5-bedroom, 2-storey detached home backing onto open parkland in one of Toronto's most sought-after neighbourhoods. Designed with both elegance and functionality, the home features a spacious main floor with a family room and laundry, an updated kitchen and bathrooms, and hardwood flooring throughout. The expansive backyard is ideal for entertaining,complete with an inground pool, treehouse, and playscape. Perfectly and Strategically situated minutes to Hwy 401, DVP, TTC, and Shops at Don Mills, this property offers the ideal balance of lifestyle, convenience, and space for the modern family. (id:49187)
507 - 299 Cundles Road E
Barrie (Alliance), Ontario
Welcome to residence where style, location, and convenience meet. This 1 bedroom + den condo offers 700 sq. ft. of impeccably designed living, with a versatile den that is large enough to comfortably be used as a small second bedroom, or private home office. Upgraded pot lighting casts a warm glow over the airy layout, while a private northeast- facing balcony captures serene views of little lake - the perfect spot for your morning coffee or evening glass of wine. Your designated parking space is directly in front of the main entrance, adding unmatched ease to daily living. Perfectly positioned beside a vibrant complex that offers absolutely everything - from dining, shopping, and groceries to a gym, movies, and LCBO - all just steps from your door. Minutes from Highway 400, Georgian College, the hospital, and with seamless transit access, this location delivers both convenience and lifestyle. An expectational fit for first-time buyers eager to enter the market at reasonable prices, those who prefer a walkable, car-free lifestyle, or active seniors looking to stay engaged and connected to their community. This is more than a home - it's the lifestyle you've been searching for. (id:49187)
181 Talbot Street S
Simcoe, Ontario
Classic 3 bedroom, 2 bathroom home! Built in 1895, this is your chance to own a piece of history in the heart of Simcoe. A manicured front yard leads to the main entrance. Step in to the three season sunroom with room to cozy up with your morning coffee. Next the bright foyer leads to the living room, family room and access to the second floor. The living room is spacious and features a gas fireplace and glass French doors to the dining room. The dining room is perfect for the whole family to gather together! Next is the kitchen with ample cupboard space and built-in storage. Off the kitchen is the three piece bathroom. Opposite the living room is a large family room with lots of natural light. This room could even be converted into a mainfloor bedroom. Also on the mainfloor is a storage room and mudroom leading to the backyard. Upstairs are three comfortable bedrooms including the primary bedroom, a four piece bathroom and charming décor throughout. Enjoy a second staircase from the kitchen to the second floor as well. Downstairs, the basement offers tons of storage space, a laundry/utility room and a cold room. Outdoors, your own personal oasis awaits you! Relax on the back deck with of view of the gorgeous perennial gardens. The fenced yard is a great spot for kids to play and pets to roam. A shed provides additional storage space. Looking for more? How about a 2 car detached garage! Keep your car dry or create your own man/lady cave. This sweet home has been well loved and cared for. Located within walking distance to many town amenities. (id:49187)
213 Woodland Drive
Simcoe, Ontario
Welcome to this MULTI GENERATIONAL home with IN-LAW SUITE. Located just on the outskirts of Simcoe, this 1.12 Acre property sits perfectly in a picturesque quiet CUL-DE-SAC. A beautiful covered wraparound porch hugs this modern country farmhouse feel home. The meticulously maintained landscape front and back is sure to please from it's gorgeous greenhouse, stunning perennial gardens to it's sweet retreat we like to call The Lounge in the back yard. A therapeutic hot tub for our cold Ontario winters awaits you under the covered porch or jump into the refreshing above ground pool off the sundeck during our sweltering summer months. The separate entrance IN-LAW SUITE is approximately 1065 SF with high end custom kitchen, large built on sunroom, living room with pot lights, big picture window, main floor laundry and a walk-in tub and shower in the ensuite. The star of the show is stolen inside the main house. Completely renovated with style shows throughout, from a modern kitchen with quartz counters and a 10 foot island, to a nicely designed primary bedroom and ensuite. Upstairs hosts the primary bedroom, 2 additional bedrooms and a 4 pcs bathroom. Need more space? The fully finished basement has a gorgeous recreation room with a gas fireplace, another bedroom and another 4 pcs bath. Perfect for entertaining guests or your favorite teenagers oasis. The list of upgrades extends from a fully sealed driveway 2020, new roof 2024, exterior of house professionally painted 2024, all upstairs windows 2024 just to list a few. Best of all this property has a 46 Foot dug well, water should never be an issue and one less bill to pay! (id:49187)
8 Simon Court
Waterford, Ontario
Seize the opportunity to set your roots in this beautiful all brick bungalow perfectly situated on a quiet court in the heart of Waterford. Welcome home to 8 Simon Court! The curb appeal of this home is astounding, from the paved double wide driveway, to the fresh concrete walkway, to the mature trees and beautiful beds in front of the home. Even more astounding is the 0.309 acre lot right in town. Inside the home, immediately fall in love with the spacious living room showcasing hardwood floors and lots of natural light. Beside the living room sit down with the entire family for games night or dinner in the formal dining room, a space most new homes forget. In the kitchen, find plenty of counter space for meal prep, lots of cupboards for storage and even a bonus sitting area for those quick meals before heading out. On the other end of the main floor, head down the hallway to your first main floor bathroom, 2 large bedrooms and the primary bedroom that features a large walk-in closet and a 3 piece ensuite. Downstairs you will be amazed by how much more space this home has to offer. At the bottom of the stairs cozy up with a book or watch a movie in front of the gas fireplace in the huge rec room. Down the hall find a fourth bedroom, another 3 piece bathroom, long laundry room and a sprawling storage and utility room. Before heading outside, stop in the two car garage that includes extra working space and its own separate electric heater. Outside the backyard serves as the perfect retreat. Sit on the back deck and watch the kids play and the dogs run in this fully fenced huge back yard. Even with the shed (with hydro) there is still a ton of space for a kids playset, a fire pit area or even a pool. Updates include AC and Furnace 2015, water heater 2017, 5 windows approx. 10 years old, Concrete walkway in front and beside the garage in last two years. Kitchen flooring, Washer, dishwasher and hot water tank replaced 2025, (id:49187)
52 Grand Street
Port Dover, Ontario
52 Grand St., Port Dover is one of those houses that makes the best use of every nook and cranny. It's uniquely laid out with the 3 Bedrooms on the main floor and the living spaces located below, to take advantage of the lower walkout level. On the first floor are 2 good sized Bedrooms, one where the laundry is installed, and a very spacious Primary Bedroom with a large balcony looking out toward the Port Dover Yacht Club which is just across the channel. You'll also find a nicely updated 4 Pc Bathroom and a foyer style entrance which shows an open staircase to the downstairs living areas. The amount of light coming in through the large windows, along with the door leading to the lower deck, are the reason that this walkout has none of that basement feel. With a big Living Room that features plenty of space for your sectional and a wood burning fireplace for those chilly fall/winter evenings, it makes for a wonderful year-round vacation property too. The Kitchen has loads of cabinetry, a suite of full sized appliances with granite countertops, and a Dining area looking that enjoys a lovely view and access to the lower level Deck. Just a 15 minute walk to the Beach, boutique shopping, restaurants and a short stroll up Main St to the Lighthouse Theatre, you can leave the car in the driveway. But of you're looking to enjoy more of what Norfolk County has to offer, within a half hour drive you'll find many wineries, breweries, concert venues, beaches, and lovely trails to walk or bike. Located an hour from Hamilton, less from Brantford, and an hour and a half from Toronto, Oakville or Burlington, don't fight that up North or east/west, traffic, come on Home to 52 Grand St., Port Dover! (id:49187)
Lower Level - 2524 Orchestrate Drive
Oshawa (Windfields), Ontario
A Great Opportunity to Live in this Gorgeous Lower Level 2-Bedroom Apartment in this Upscale Home! *** Walkout Entrance/Patio which Overlooks the Ravine/Greenspace (No Neighbours Behind) *** Open-Concept Layout with High Ceiling & Pot Lights *** Upgraded Finishes Throughout *** West Exposure with Plenty of Natural Light *** High Demand Windfield's Neighbourhood *** Close to Shopping, Schools, UOIT, Durham College, Transit and Parks *** Convenient Access to Major Roads & Hwy 407 *** Friendly Landlord lives on the Main Level. *** Quiet Peaceful Living & the Perfect Place to Call Home! (id:49187)
203 Woodycrest Avenue
Toronto (Danforth Village-East York), Ontario
Exceptional Opportunity In Highly Sought-After East York! This Charming Detached 2-Bedroom Bungalow With Finished Separate Entrance Basement Offers Endless Potential For Investors, Builders, And End Users Alike. Set On A Premium Lot With Private Driveway And Parking For 4 Cars, This Property Presents A Perfect Blend Of Value And Possibility. Ideally Located Just Minutes From Pape Subway, The DVP, Downtown Core, And The Vibrant Danforth. Surrounded By Great Schools, Parks, And Urban Amenities. Well-Maintained And Solid! A Fantastic Opportunity To Live, Rent, Or Build Your Dream Home In One Of East Yorks Most Desirable Neighbourhoods! The Property is Being Sold "As is" (id:49187)
28 Cloverhaven Road
Brampton (Toronto Gore Rural Estate), Ontario
* Absolutely Gorgeous Home With Great Curb Appeal & Meticulously Maintained!! Great Value For This Detached With Beautiful Layout W/Main Floor Sep Lvng, Dng & Family Room W/Gas Fireplace. A Pleasure To Show This Appx: 4000 Sqft Luxury Unmatched And Highend Workmanship With Lots Of Upgrades, Double Door Entrance. The chef's kitchen is a standout, boasting high-end built-in appliances, quartz countertops, and sleek, smooth ceilings. Oak Staircase With Wrought Iron Railings.The property offers 10-foot ceilings on the main floor and 9-foot ceilings on the second. Discover this rare and elegant home situated on a premium lot in an outstanding, high-end location. Throughout the home, you'll find upgraded hardwood floors and beautifully upgraded bathrooms. The home includes four spacious bedrooms, each with plenty of natural light and an ensuite bathroom. (id:49187)
119 Inverness Street N
Kincardine, Ontario
"Just Arrived in the My Seashore Subdivision -The Stunning Meribelle! Discover over 2,500 square feet of beautifully designed living space across three levels. The Meribelle features 3 spacious bedrooms and 4 modern bathrooms, perfect for comfortable living. "The Meribelle" is near completion, awaiting the buyer's input for choices on flooring and paint colour schemes. This 3-bedroom, 4-bathroom, 2-storey, carefully crafted home by Beisel Contracting provides over 2100 square feet of luxurious living space as well as roughly 350 square feet of finished basement. Ideally situated steps from the sandy beaches of Lake Huron, Kincardine Golf & Country Club, KIPP Trails to Inverhuron & downtown shopping, The Meribelle offers an ultra-modern exterior with its Marble Gray coloured Brampton Brick Stone, Arctic White siding & trim, and a covered front portico producing the most incredible curb appeal. The interior offers a dream-like kitchen/living/dining great room with Acacia Fine Cabinetry and luxury vinyl plank flooring that flows effortlessly to a large 13' X 10' rear covered loggia off the breakfast nook overlooking the backyard and giving you a glimpse of beautiful Lake Huron. The upper level boasts 3 bedrooms, an ensuite, 4pc bathroom, a laundry, a media room, and a covered south-facing balcony. Homes at Seashore are designed to be filled with light. Balconies beckon you out to the sun, and porches and porticos welcome visitors with wooden columns and impressive arched rooflines. When architecture reaches this inspired level of design in a master planned community like Seashore, the streetscapes will be matchless and memorable. Don't miss out, call today to schedule your private tour and experience The Meribelle for yourself! (id:49187)
9 Oakley Drive
Niagara-On-The-Lake (Virgil), Ontario
This brand-new home in Settlers Landing in Niagara-on-the-Lake is an absolute stunner! Designed and built by local builder Niagara Pines Developments, this custom bungalow is finished to a standard with gorgeous materials and design choices throughout. **For a limited time, the builder is including a recreation room in the basement at no additional cost. Contact us for details!!* Step inside, and the double-height entrance hall with an inlaid tile floor quickly sets the tone. This home perfectly blends comfort with style, whether for quiet nights at home or for spending time with family and friends. Everywhere you look, you'll see finishing materials that go well beyond industry norms. These include: Engineered hardwood flooring and tile throughout (no carpet), oak-stained stairs with oak railings and wrought iron spindles, stone countertops in the kitchen and bathrooms, a tiled walk-in shower, and a beautifully designed kitchen. Sliding doors lead out from both the living room and primary suite to the covered terrace, complete with a gas fireplace with stone mantel and cedar wood trim. The primary suite is the perfect end-of-day retreat, complete with a walk-out to the back patio, a full walk-in closet, and possibly the most stylish ensuite bathroom in town. The second bedroom has a grand feel with 10ft.+ ceiling height and beautiful chandelier. All of this is complemented by a distinguished exterior, finished with stone, stucco, and architectural dormers. This is your chance to own this exceptional property in blossoming Virgil. Construction is complete however sod and some final clean-up is still scheduled to happen. Otherwise, it is ready for occupancy! (id:49187)
1165 Centre Street
Pelham (Fenwick), Ontario
1165 Centre Street is a magnificent approximately 9.77 acre property nestled amidst rolling hills just south of Canboro Rd. Close to Fonthill Downtown, Groceries, Shopping, Worship place and Community centre. Easy access to HWY 20. The original schoolhouse, constructed in 1875, received additions in 1956 and 1967, resulting in a total building size of 20,357 square feet. The school's library is situated within the original schoolhouse, while the additions offer a spacious gymnasium with a performance stage, generously sized classrooms, and staff facilities. The expansive school grounds can accommodate full-sized football and soccer fields, a baseball diamond, and two playgrounds. Capital improvements have been made since 2006, including a new roof, lighting upgrades, window replacements, paving, and the installation of an intrusion alarm system. The property also features a septic system and a cistern. (id:49187)
200 - 4471 Innes Road
Ottawa, Ontario
Prime Orleans Location - Versatile Office Space for Lease!! Exceptional opportunity to lease a bright and spacious office suite (approx. 5,261 sq. ft.) located at 4471 Innes Road, directly adjacent to a professional building in the heart of Orleans. This well-appointed space features abundant natural light, a private elevator, and can be demised into two separate units to suit your operational needs. The property is part of a well-managed complex offering high-quality premises at competitive rates, with ample free on-site parking. Ideal for a wide range of professional and service-oriented uses, including medical, legal, accounting, insurance, government, or fine dining establishments. A great opportunity to join a thriving professional community in one of Orleans most desirable commercial corridors. Additional Rent: Estimated at $13.00/sf/year. (id:49187)
1501 - 318 Spruce Street
Waterloo, Ontario
Imagine sipping your morning coffee or unwinding in the evening on your private, oversized balcony with unobstructed views of Wilfred Laurier University and the vibrant University District. Welcome to unit 1501, an ideal 700+ sq/ft 1 bedroom plus den, 2 bathroom unit perfect for professionals, students, first-time buyers, or savvy investors. Discover what makes this feel like home: -A versatile layout featuring a bonus den perfect for a home office. -Modern kitchen with granite countertops. - Open-concept living space flows seamlessly onto the large balcony. -Amazing building amenities including a large gym, party/study room, rooftop patio and dining options just an elevator ride away. -Located steps from Laurier University, a multitude of cuisine options, LRT and GRT stops and a short jaunt to Conestoga Mall. Don't miss this opportunity to perfectly balance comfort and a premier location.Imagine sipping your morning coffee or unwinding in the evening on your private, oversized balcony with unobstructed views of Wilfred Laurier University and the vibrant University District. Welcome to unit 1501, an ideal 700+ sq/ft 1 bedroom plus den, 2 bathroom unit perfect for professionals, students, first-time buyers, or savvy investors. Discover what makes this feel like home: -A versatile layout featuring a bonus den perfect for a home office. -Modern kitchen with granite countertops. - Open-concept living space flows seamlessly onto the large balcony. -Amazing building amenities including a large gym, party/study room, rooftop patio and dining options just an elevator ride away. -Located steps from Laurier University, a multitude of cuisine options, LRT and GRT stops and a short jaunt to Conestoga Mall. Don't miss this opportunity to perfectly balance comfort and a premier location. (id:49187)
410 - 2 Arbourvale Common
St. Catharines (Glendale/glenridge), Ontario
Welcome to The Gaultier A2 at Coveteur, Niagara's newest address for luxury living. This stunning fourth-floor suite offers 1,457 sq. ft. of beautifully finished living space with 2 spacious bedrooms and captivating West-facing views of the surrounding natural scenery. Designed for modern elegance, this open-concept suite features 10-ft ceilings, 8-ft doors, and an architecturally distinctive circular foyer. Personalize your home with one of four curated designer decor stylesParisian, Scandinavian Chic, New York Loft, or European Traveller each crafted for timeless sophistication. The kitchen boasts designer cabinetry with crown moulding, quartz countertops, a tile backsplash, and an eat-in island perfect for entertaining. Enjoy year-round comfort with an Echobee smart thermostat and an individual high-efficiency MagicPak system with fresh air ventilation. Elegant three-pane sliding doors open to a private balcony offering serene views. Building amenities include a landscaped outdoor terrace, party room with kitchen, library and lounge with two-sided fireplace, and a fitness and yoga studio. One underground parking space and locker included. Built strong with Insulated Concrete Forms (ICF) for superior quality and energy efficiency. Construction is underway with occupancy expected Fall 2026. Visit www.coveteur.ca for floorplans and more details. (id:49187)
33 Strathroy Crescent
Hamilton (Waterdown), Ontario
Stunning Three Bedroom Executive Double Garage Detached House 2566 Sq. Ft. MPAC, (Converted From Four Bedroom Plan) On A Premium 131' Deep Pie-Shaped Lot That Is 61' Wide Across The Back of the House! Main Floor Has A Bright & Airy Two Story High Foyer, Upgraded Wide-Plank Hardwood Floors, Formal Living Room With Bay Window, Oversized Dining Room With Coffered Ceiling & Wainscoting Plus Stunning Family Room With Rustic Wood Feature Wall, Gas Fireplace With Porcelain Tile Surround & Sliding Door Walk-Out To Sun Room, With Skylight & Multiple Walk-Outs To Back Yard. Completely Renovated Designer Kitchen With Custom White Cabinetry, Quartz Counters, High-End Built-In S/S Appliances, Pendant Lighting & Large Island With Breakfast Bar Seating Four, Is Open To Family Room. The Professionally Landscaped Back Yard Oasis With Covered Interlock Stone Patio, BBQ Area, Lighting, & Inground Heated Saltwater Pool W/Newer Liner (2019), New Pool Heater & Pool Pump 2025, New Clothes Washer 2025. Perfect For Warm Summer Days Spent With The Family & Friends! Prime Location Walking Distance to Schools, Public Transit, Parks, Trails. Minutes Drive to Shopping, Plazas, Rec Centre, Community Centre, 403, #407 & QEW/427/401 Highways Plus Aldershot Go Station. Quiet, Family Friendly Neighbourhood (id:49187)
79 Athabaska Drive
Belleville (Thurlow Ward), Ontario
Welcome to low maintenance living! This stunning 1740 square foot brand new bungaloft offers incredible living space with maximum privacy in the fabulous Riverstone development. Just off the foyer you will find access to the primary bedroom complete with walk in closet and private en-suite bathroom. Down the hall, the fabulous kitchen complete quartz countertops and massive walk in pantry is just waiting for your finishing touches. The kitchen is open to the living/dining area complete with cozy natural gas fireplace and bright wall of windows overlooking the fenced private courtyard. Just off the dining room you will find the rear breezeway which includes access to the private courtyard, powder room, laundry, and garage entry. The second floor features two additional bedrooms and main bathroom. All of this and a full unspoiled basement with bathroom rough in. (id:49187)
14 Peace River Street
Belleville (Thurlow Ward), Ontario
Welcome to The Glenworth! This beautiful four bedroom, three bathroom detached two story home includes 2,374 square feet of new home living. From your first entry the spacious foyer past the powder room and open stairwell adjacent to the formal dining area, leading to the fabulous open concept kitchen living room including a 6' patio door to a pressure treated rear deck. The kitchen is complete with quartz countertops, a large walk-in pantry and an island with extended eating bar. The gas fireplace in the living room is great to cozy up beside on those cold winter days. The separate dining room is perfect for entertaining. The second floor includes a spacious primary suite compete with a walk-in closet and spa like en-suite bathroom complete with double vanity, soaker tub and 5ft shower, the second floor is completed with three additional generous sized bedrooms, main bathroom and bright laundry room. The Glenworth is finished with a double car garage with inside access and a bright open walkout basement. Located in the sought after Riverstone development with easy access to parks and walking trails. (id:49187)
34 Globemaster Lane S
Richmond Hill (Oak Ridges), Ontario
A Rare Find In The Heart Of Richmond Hill. This Unique Link Semi-Detached home Offers the best of Both Worlds, Connected Only By The Garage. Featuring Luxurious Finishes, 11 Foot Ceiling On Main, 9 Foot Ceiling On Ground & Upper Level. Stunning Double Waterfall Island With Quartz Counter Top Complete With a Built-In Wine Cooler & Top -Of-The-Line Luxurious Stainless Steel Appliances. Stain Hardwood Floor All Throughout the House, W/O To Deck From Ground, W/O TO Large Balcony From Kitchen+ W/O Deck In Family room & 2nd Bed. Primary Bath With Soaker Tub, Frameless Shower & Quartz Countertop. Available furnished! ** Also available for Short-term Rental ** (id:49187)
2003 Farisita Drive
Ottawa, Ontario
Ideally located just minutes from Hwy 417 (perfect for easy commuting!) this 2+1 bedroom bungalow sits on a generous 138 ft. x 209 ft. lot in the family-friendly community of Vars. Enjoy the perfect blend of comfort and space inside and out as you step into the bright, open-concept main living area, which flows seamlessly into the adjoining kitchen and dining area complete with a large island, crown moulding, and all appliances included. The dining area opens onto your private patio and gazebo; perfect for morning coffee or evening BBQs. Head onwards to find two generously sized main-floor bedrooms served by a main bathroom/laundry.The fully finished lower level (with in-law suite potential) boasts 9 ft. ceilings, a spacious recreation room, kitchenette, an additional bedroom and full bath; ideal for guests, extended family, or a home office. Enjoy hardwood, ceramic & linoleum flooring throughout (no carpet!). The spacious backyard offers the perfect blend of relaxation and outdoor living featuring a patio area, enclosed gazebo and expansive green space perfect for relaxing, entertaining or just soaking up the peaceful surroundings. Oversized attached garage PLUS a detached 18 ft. x 32 ft. garage/workshop (2021) features 12 ft. ceilings and a 9'6" garage door perfect for hobbyists or extra storage. Newly paved driveway (2025), Bonus: A Generac generator (2022) provides year-round peace of mind. Book to take a tour! (id:49187)
3 - 1711 South Porcupine Avenue
Innisfil, Ontario
Welcome to your new home! Available December 1st, this spacious furnished room boasts a large 20ft x 16.5ft layout, with a generous 8ft x 6ft closet offering ample storage and enough space to comfortably house a single professional. Featuring a large window for plenty of natural light, this room blends comfort with functionality.The landlord is seeking a clean, respectful working professional who values a peaceful and well-kept home. You'll have access to a shared 4-piece bathroom, a well-equipped kitchen, and a cozy dining room perfect for communal meals.A roommate agreement is required, and the following guidelines help maintain a respectful living environment: no smoking or drinking alcohol indoors, no food allowed in the bedrooms, and pets are not permitted.For added convenience, a monthly cleaning service is included, along with parking for one vehicle. You'll also enjoy access to the main floor washroom and a spacious yard with a fire pit and barbecue, ideal for outdoor gatherings. The property is accessible via the garage, front door, or side entrance.Schedule your viewing today and embrace a comfortable, welcoming living arrangement! (id:49187)
- Upper Level - 1271 Elderberry Crescent
Milton (Cb Cobban), Ontario
Gorgeous 4 Bed 4 Bath Detached Bright Upgraded Home ( Upper Level Only)In Sought After Neighbourhood In Milton Desirable Available For Lease. Spacious Bedrooms W/ Upgraded Washroom & Top Of The Line Finishes Featuring 9' Ceilings Hardwood Floors Gas Fireplace Oak Stairs Master Walk In Closet W/ 4Pc Washroom. High End S.S Appliances, Double Sink Counter-Top Backsplash, Open Concept, Great Rm For Spacious Living/Entertaining Close To Amenities Schools & Shopping. Aaa Tenants Only. Tenant pays 75% of utilities. (id:49187)
7147 Harding Crescent
Mississauga (Meadowvale), Ontario
Beautiful Family Home Located in a Prime Area near schools, parks, shopping, highways, and the GO Station all nearby: This home is a must see! Well maintained, this home offers a bright, open-concept main floor with oak hardwood throughout. The Custom Kitchen features Quartz Countertops, a large island, under cabinet lighting, upgraded stainless steel appliances, and a walkout to a deck overlooking a beautiful landscaped backyard. The main floor also features a wood burning fireplace. Professionally finished basement complete with pot lights, a gas fireplace, and a 3- piece bathroom. The spacious primary bedroom features a walk-in closet and a 4-piece ensuite. Offers welcome anytime. (id:49187)
15 Hawarden Avenue
Brantford, Ontario
Welcome to 15 Hawarden Avenue, nestled in the highly sought-after and family-friendly Dufferin neighborhood. This beautifully renovated home offers over 3,000 square feet of living space, featuring 5 spacious bedrooms, 4 modern bathrooms, and a finished basement. Every detail has been carefully updated, making it truly move-in ready for you and your family. The open-concept main floor is perfect for both everyday living and entertaining, with distinct living and dining areas and a gourmet kitchen complete with quartz countertops and a convenient breakfast peninsula. Each level, including the basement, is equipped with newly renovated bathrooms, ensuring both comfort and style. The basement offers a separate entrance and is partially finished with a generous recreation room. There's also excellent potential to create a 6th bedroom in the unfinished area, ideal for an in-law setup or additional living space; the possibilities are endless. Notable updates throughout the home include a furnace (2025), brand new kitchen and bathrooms, luxury vinyl plank flooring, new LED lighting, modern doors, newer windows, and a 100-amp breaker panel. Outside, the property features a detached garage with its own breaker panel, offering the perfect space for a workshop, vehicle parking, or extra storage. Step out from the kitchen onto a large, pressure-treated deck that overlooks a stunning backyard, ideal for hosting gatherings or relaxing on warm summer evenings. Located on a peaceful, family-friendly dead-end street, this home is just a short walk from some of Brantford's best schools and the newly developed Dufferin Park. You'll also enjoy easy access to a variety of amenities, including shopping, restaurants, grocery stores, scenic walking trails along the Grand River, and convenient access to Highway 403. Don't miss the chance to experience this incredible home. Schedule your viewing today! (id:49187)
87 Luella Crescent
Brampton (Fletcher's Meadow), Ontario
WOW!! Priced to Sell!! Absolutely stunning 4-bedroom detached home located on a quiet crescent and sitting on a beautifully landscaped premium corner lot overlooking a pond and lush green space. This home offers an open-concept layout with hardwood floors on the main level, a bright breakfast area with a walkout to a large private landscaped backyard, and a family room with a cozy gas fireplace.Enjoy a spacious kitchen with stainless steel appliances, elegant oak stairs, and great curb appeal with picturesque park views. Conveniently located within mins to Mount Pleasant GO Station, Cassie Campbell Community Centre, shopping plaza, parks, and all major amenities. A perfect combination of location, layout, and lifestyle, this home is a must-see! Don't miss out! (id:49187)
192 Beechgrove Drive
Toronto (West Hill), Ontario
New Price!! In Real Estate Its all about Location-Location-Location! Perfect for a growing family, savvy investor, or looking for a home that can grow with your needs, this versatile property checks all the boxes. Bright and spacious with broad front living room windows showcasing the front yard and neighbourhood, plus a bright kitchen window that opens up to mature trees where birds whistle, creating a serene nature feel. Surrounded by mature trees in a safe and traditional community that feels welcoming even at night. Offers a unique opportunity for discerning investors and those seeking flexible living. However, the true potential lies within the expansive 50' x 190' lot, which offers remarkable development for you and prospects. If you are looking to build "sweat equity" and invest for income potential with the basement in-law suite, this might be the home for you. The area has been steadily resettling with younger families in recent years, making this an ideal place to plant roots. Enjoy added privacy with a private driveway and city lawn buffer. This backyard oasis space for a pool, a gorgeous patio, or luscious garden the potential here is undeniable. Located just three blocks from the lake, nestled in a peaceful, family-friendly community where you'll find people out walking their dogs, cycling, and jogging through the beautiful nearby trails. West Hill is one of Toronto's best-kept secrets home to a diverse and vibrant mix of families, professionals, and newcomers who truly care about this neighborhood. With 18 parks, 13 trails, splash pads, rinks, pools, tennis courts, and even a dedicated dog park you're a quick 7-minute commute to UofT, Centennial College and Rough Hill Go, a prime opportunity for student rentals or multi-generational living. Surrounded by million dollar original & modern homes and pride of ownership throughout the neighborhood, this is your chance to plant roots, and create something truly spectacular. Priced to attract serious buyers (id:49187)
206 Hollywood Avenue
Toronto (Willowdale East), Ontario
Prestigious Willowdale East! Elegant Custom-Built Home with Double Garage on a Rare & Spacious 55' South-Facing Lot! Thoughtfully designed layout with 9 ft ceilings (main & basement), 3 skylights, and the Elegant brand-new chandelier (2025) graces the grand 18 ft foyer. 2 Kitchens, 2 Laundry Rooms! Bright living & dining room with crown molding and large south/west windows. Over $100K in upgrades and renovations! Cozy family room with fireplace and north/east exposure. Modern kitchen with custom soft-close cabinets, organized storage, and upgraded appliances (2022). 4 + 2 spacious bedrooms: Primary retreat with walk-in closet, spa-like ensuite featuring bathroom skylight, LED anti-fog vanity mirrors & bidet toilet seat. Second bedroom with walk-in closet & stylish renovated ensuite with modern shower (2022). Third & fourth bedrooms share a convenient bath with bidet toilet seats. Finished lower level with separate walk-up entrance, 2 bedrooms, 1 full bath, 1 kitchen, 1 additional laundry & recreation room with fireplace, ideal for in-law suite or rental potential. A/C (2025). Hot Water Tank (2024). Roof (2022). Professionally landscaped front & backyard with interlocking (2022), mature trees & sprinkler system. Steps to Hollywood PS, Bayview MS & Earl Haig SS. Walking distance to subway, North York Centre, Bayview Village, restaurants, shops, community centres & hospitals. (id:49187)
37 - 1443 Commissioners Road W
London South (South B), Ontario
You'll love this 1-floor condo in beautiful Byron - it just feels like home. It's tucked away in a private, tree-lined complex, so you actually get some peace and quiet. Enjoy morning coffee in the quaint courtyard while you daydream about your personal touches in the surrounding garden beds. Ease of entry with a double car garage and interior access. You want roomy? We've got roomy! With nearly 1400 square feet the main floor features a beautifully renovated kitchen with wood box drawers, quartz countertops, stainless steel appliances, and ample space for entertaining. And did you see all that cabinet storage space? Someone needs a few new handheld kitchen appliances if you ask me. Off the kitchen your holidays can be spent with family and friends in your formal dining room, complete with California shutters. I can't wait to see how you set up that over-sized living room. Do you add a fireplace? Grand piano? Or maybe you're the type to have a designated table just for puzzles that take weeks to finish. I've heard it before, "Our next home needs a large primary because we have so much furniture." Well here you go, drop all 5 pieces in place with room to spare! With a few upgrades I can envision one of the nicest en-suites in the complex. The finished lower level is so big I nearly got lost writing these remarks down there. You have a second bedroom, cheater 4-piece bath, office, expansive family room, workshop, and plenty of storage. These units don't come for sale very often and if you're like me, you'll feel your heart rate lower the moment you drive in. (id:49187)

