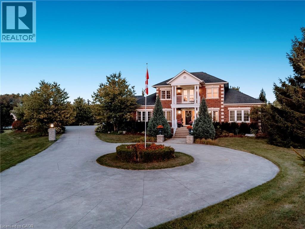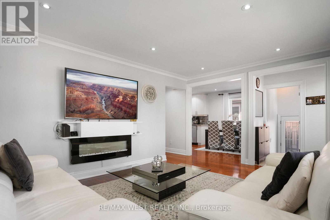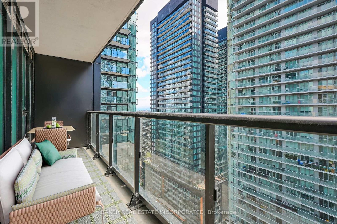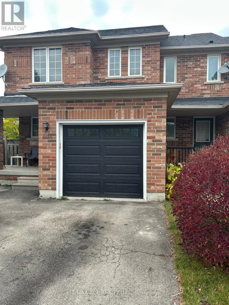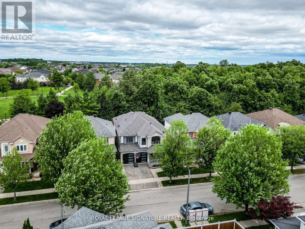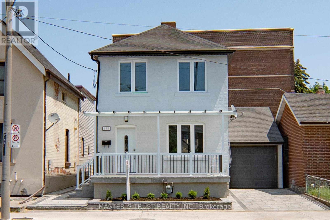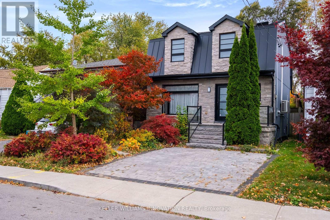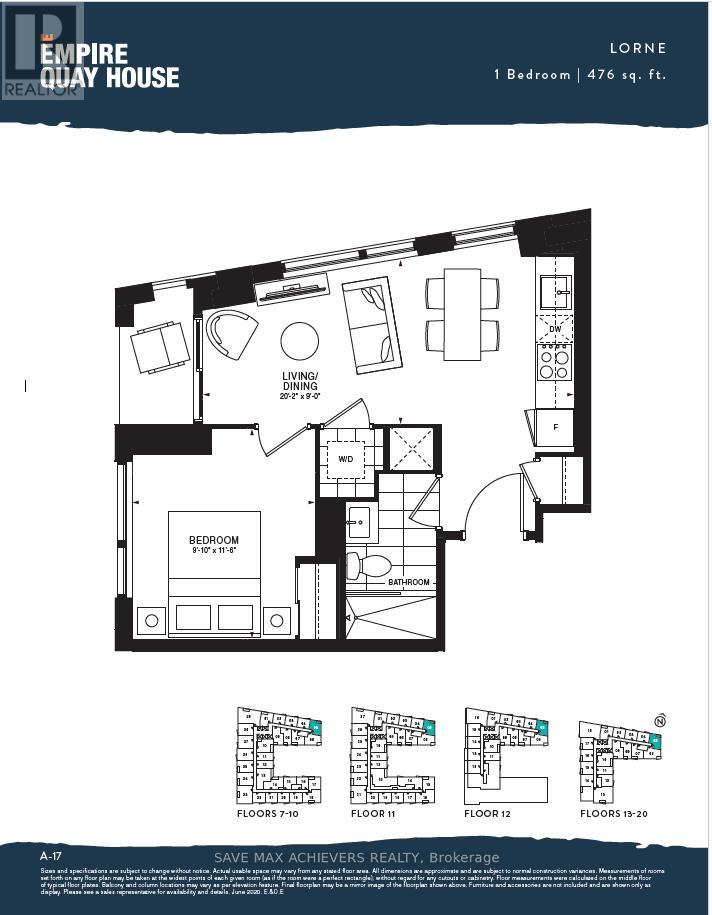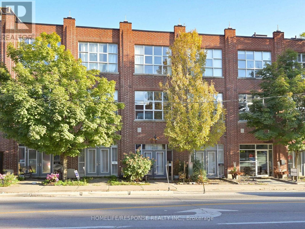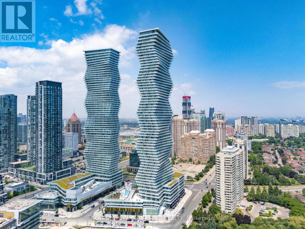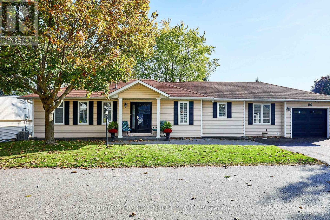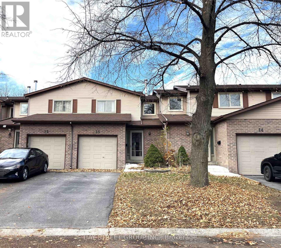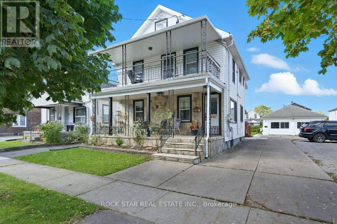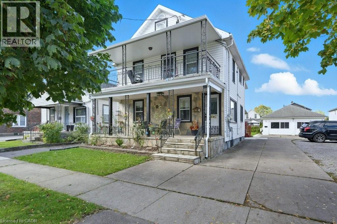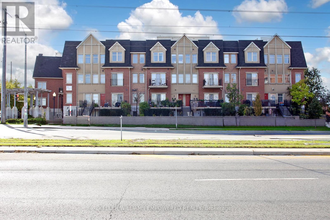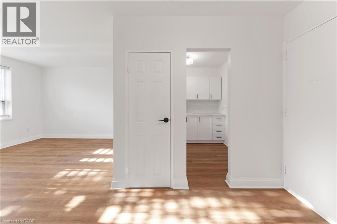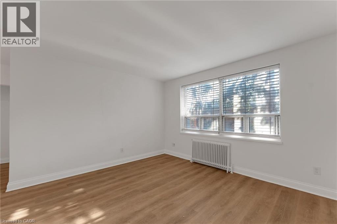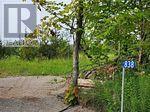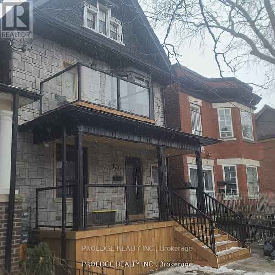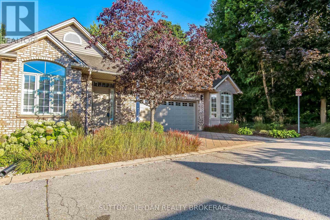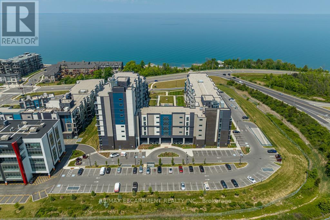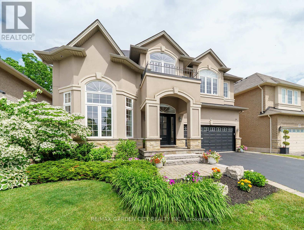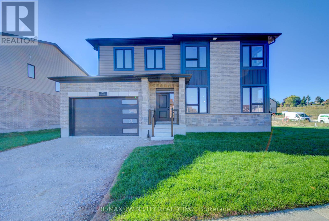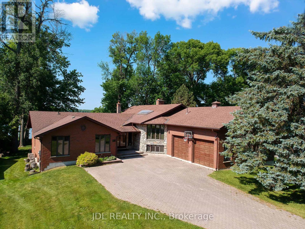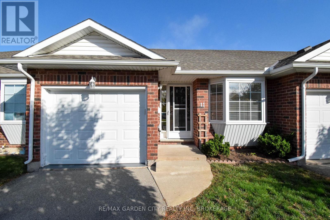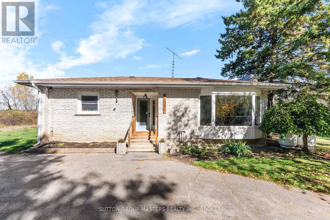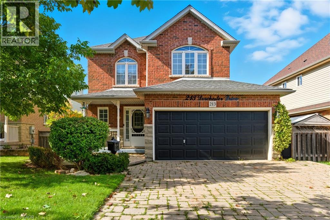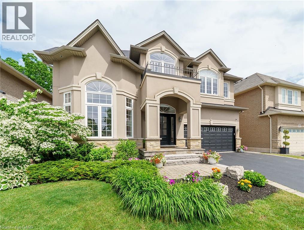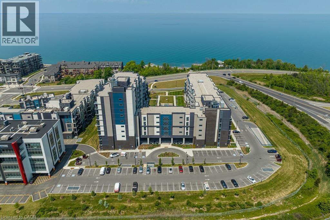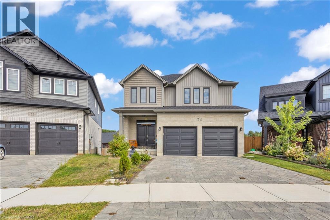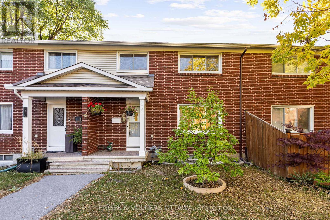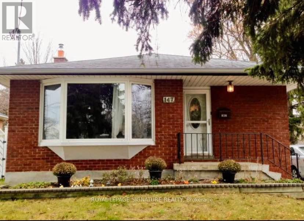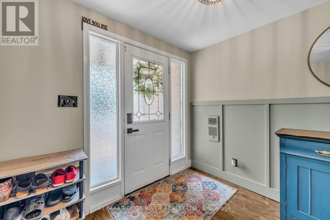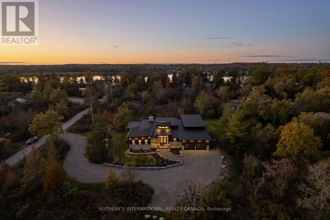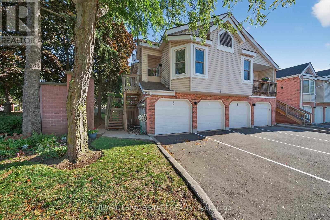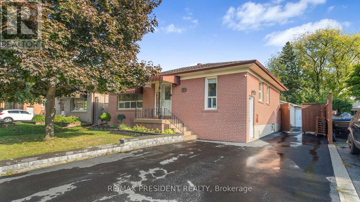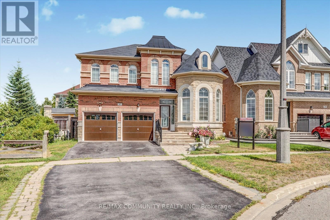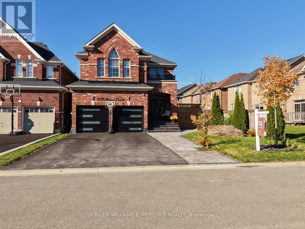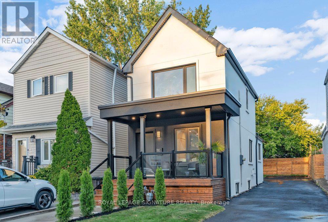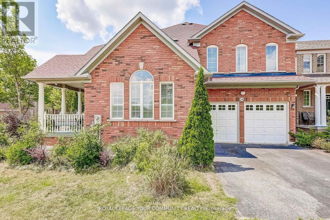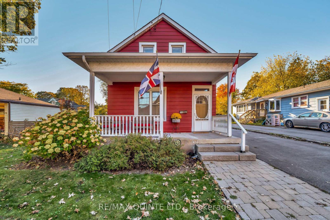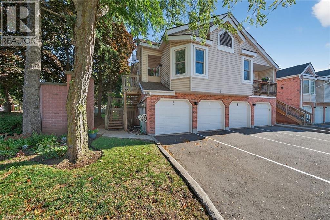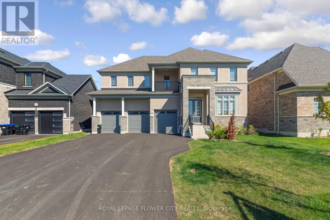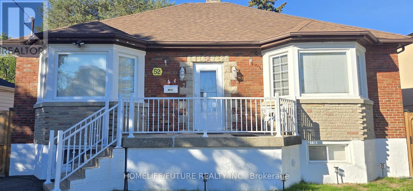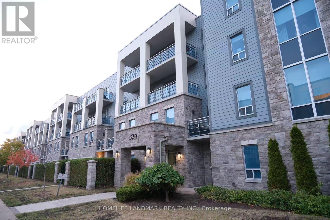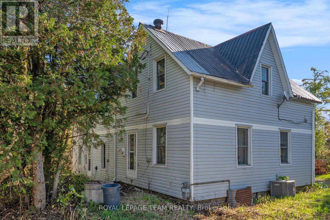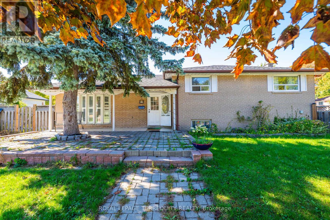2865 Herrgott Road
St. Clements, Ontario
Welcome to 2865 Herrgott Road, a rare opportunity to own a Langdon Hall inspired estate on nearly 5 acres of pristine countryside. Evoking the timeless charm of Ontario’s iconic country retreat, this exceptional property blends refined architecture, privacy, and modern comfort, offering over 4,400 sq. ft. of beautifully finished living space with 5 bedrooms and 5 bathrooms. Step inside to a welcoming main entry that opens to a bright, thoughtfully designed layout perfect for both everyday living and elegant entertaining. The eat-in kitchen features a gas range, oversized refrigerator, and walk-in pantry, with direct access to an expansive composite deck with glass railing, the perfect setting for morning coffee or evening gatherings. The great room is filled with natural light, while the formal dining room with gas fireplace offers timeless charm. The main floor primary suite is a private retreat overlooking the backyard, complete with walk-in closet and a luxurious ensuite. Upstairs, two bedrooms each feature private ensuites and walk-in closets, while a versatile loft opens to an upper balcony with sweeping countryside views. The finished walkout lower level offers endless versatility, featuring a large rec room with custom wet bar, two additional bedrooms, an office or gym, and in-floor heating with gas fireplace, making this space ideal for multi-generational living. A grand concrete circular driveway leads to a 4 car garage, including a heated lower level garage with interior access. With A1 zoning, the expansive property offers endless potential-from adding a pool or creating your own resort-style retreat. Ideally located just 10 minutes to Waterloo, 8 minutes to Wellesley, and 15 minutes to Kitchener, this luxury estate offers the perfect blend of tranquility and convenience. Surrounded by nature, it's more than a home—it’s a true piece of paradise offering a lifestyle you won’t want to miss, in one of Waterloo Region’s most sought-after rural settings. (id:49187)
25 Silvercrest Avenue
Toronto (Alderwood), Ontario
Renovated and move-in-ready, this Alderwood home offers an income-producing lower level with a separate private entrance. The freshly painted main level features a bright and open living room, renovated kitchen and 3 spacious bedrooms - one with direct access to a private backyard oasis complete with an in ground swimming pool. The freshly painted lower level, w/ brand new floors just installed, offers a complete in-law suite with 2 large bedrooms, a kitchen and private side entrance ideal for extended family or income potential. Outside enjoy the in-ground pool, hot tub, permanent awning, and outdoor television perfect for relaxing after work or entertaining family and friends. Loved by its current owners for its unbeatable location, this home offers quick access to every major highway, downtown Toronto & Pearson Airport in just minutes. The tight-knit, welcoming community is one where neighbours greet each other with a smile, children play freely, and local traditions like the annual Christmas parade and street sales bring everyone together. Families will also appreciate the excellent nearby schools and family-friendly atmosphere. Conveniently located close to Sherway Gardens, Farm Boy, GO Transit, TTC, parks, and the lakefront this home truly blends comfort, connection, and convenience in one exceptional package! (id:49187)
2102 - 223 Redpath Avenue
Toronto (Mount Pleasant West), Ontario
The Corner on Broadway, a dazzling new address at Yonge & Eglinton. Brand New, Never Lived in 2 Bedroom & 2 Bath, 622sf Suite. RENT NOW AND RECEIVE TWO MONTHS FREE bringing your Net Effective Monthly Rent to $2,416.* Plus a $1000 Move-In Bonus!* A compact, walkable neighbourhood, with every indulgence close to home. Restaurants and cafes, shops and entertainment, schools and parks are only steps away, with access to many transit connections nearby as well. No matter how life plays out, a suite in this sophisticated rental address can satisfy the need for personal space, whether living solo or with friends or family. Expressive condominium-level features and finishes create an ambiance of tranquility and relaxation, a counterpoint to the enviable amenities of Yonge & Eglinton. Signature amenities: Outdoor Terraces, Kids Club, Games Room, Fitness, Yoga & Stretch room, Co-working Lounge, Social Lounge, Chef's Kitchen, Outdoor BBQs. Wi-Fi available in all common spaces. *Offers subject to change without notice. Terms and conditions apply. (id:49187)
104 Long Point Drive
Richmond Hill (Oak Ridges Lake Wilcox), Ontario
Freehold End Unit Townhouse In a Desirable Lake Wilcox Area, Fully Fenced Yard, Approx 1300 Sqft. Direct Access To Garage, Laminate Floors Throughout. Family Friendly Neighbourhood Close To Schools, Parks, Public Transit And Lake Wilcox. (id:49187)
1013 Freeman Trail W
Milton (Be Beaty), Ontario
This stunning home and its quiet prime neighbourhood are a True Gift for you and your family. Your dream home with all the possibilities it holds, awaits in the heart of Milton's most desirable Beaty community. This detached home blends over 4,500 sqft of luxury, comfort, and stylish living spaces in every detail. Offering unmatched and exceptional community living located near top rated schools, shops, plazas, restaurants, Hwys, GO Station, parks, trails, and more! The beautifully upgraded exterior boasts a modern double garage with sleek black doors, a charming covered porch, and a tasteful light brick finish with elegant grey accents give the home a contemporary look. Step inside through elegant glass front door into a Grand Foyer with soaring ceilings, where a stunning designer Chandelier cascades gracefully from above, creating an unforgettable first impression! The main floor features a separate living and dining rooms, offering defined spaces for formal and special gatherings. While the open-concept family room flows smoothly into the upgraded gourmet kitchen and a large breakfast area with direct access to your own private backyard oasis backing onto a picturesque stretch of lush greenery, this calm space sets the scene for peaceful evenings where you can unwind on the patio or fire up the BBQ for unforgettable outdoor entertaining. As you make your way up the elegant curved staircase with rich brown wooden steps, natural light floods the upper hallway creating a bright and uplifting ambiance. This smooth transition leads you to 5 spacious bedrooms; feature a generously sized primary bedroom with a large walk-in closet and a luxurious 6-piece ensuite, along with 4 additional well-appointed bedrooms, jack and jill 2nd bathroom, and a 3rd bathroom offering comfort for the family. The finished basement offers versatility with upgraded flooring and a 5th bathroom. Carpet free and smooth ceilings throughout the home! Advanced water softener and filtration system! (id:49187)
613 Old Weston Road S
Toronto (Weston-Pellam Park), Ontario
This is a great opportunity to acquire a brand new solid brick detached 3-Bedroom home with a separate entrance to In-Laws Apt, with an attached garage, plus 2 parking spaces in the rear lane. Additionally, there is a separate basement entrance. The house also comes with a newly built furnace, air conditioning, hot water tank, double door, fridge, dishwasher, stove, and much more. It is also in a convenient location. This home offers tons of features like an open concept main floor and four bathrooms. Don't miss this chance and come take a look for yourself this masterpiece of a home! (id:49187)
76 Phillip Avenue
Toronto (Birchcliffe-Cliffside), Ontario
Welcome to 76 Phillip Avenue, an updated detached home tucked away in the heart of Cliffside Village, just moments from the Upper Beaches. This exceptional property offers the perfect blend of modern comfort, functionality, and urban convenience, creating a peaceful yet connected lifestyle in one of Toronto's most sought-after neighbourhoods. Set on a generous lot, this home features a spacious fenced backyard with a large entertaining deck and garden shed, offering endless possibilities for outdoor living, from family barbecues to quiet evenings under the stars. The landscaped grounds and mature trees create a private, inviting space ideal for both relaxation and play. Inside, the bright open-concept main floor welcomes you with a seamless flow between the living, dining, and kitchen areas. Natural light pours through large windows, highlighting the warmth and character of the home. A convenient powder room and walkout to the back deck add comfort and functionality, making this space perfect for everyday living and entertaining. Upstairs, a sunlit stairwell with a skylight leads to three bright bedrooms, including a primary bedroom with a walk-in closet. The updated three-piece bathroom offers modern finishes and thoughtful design. The fully finished basement adds valuable living space with a bedroom, bathroom, laundry, full kitchen, and open-concept living/dining area, providing flexibility for extended family, guests, or potential income.Located just steps from GO Transit, TTC, parks, schools, and local amenities, and only 15 minutes to the Beach or a short stroll to the scenic waterfront trails, this home offers the best of both urban and coastal lifestyles. With its eco-friendly heat pump, modern updates, and generous outdoor space, 76 Phillip Avenue is an incredible opportunity to own a truly versatile home in one of Toronto's most charming and connected neighbourhoods. (id:49187)
1905 - 15 Richardson Street
Toronto (Waterfront Communities), Ontario
EXPERIENCE PRIME LAKEFRONT LIVING AT EMPIRE QUAY HOUSE CONDOS IN THIS BRAND NEW 1-BEDROOM UNIT (APPROX. 476 SQ. FT.). IDEALLY LOCATED JUST STEPS FROM SUGAR BEACH, THE DISTILLERY DISTRICT, ST. LAWRENCE MARKET, SCOTIABANK ARENA, UNION STATION, AND DIRECTLY ACROSS FROM GEORGE BROWN'S WATERFRONT CAMPUS, THIS MODERN CONDO OFFERS UNMATCHED CONVENIENCE FOR BOTH STUDENTS AND PROFESSIONALS. WITH EASY ACCESS TO TRANSIT AND MAJOR HIGHWAYS, COMMUTING IS A BREEZE. ENJOY TOP-TIER AMENITIES INCLUDING A FITNESS CENTER, STYLISH PARTY ROOM WITH BAR AND CATERING KITCHEN, OUTDOOR COURTYARD WITH SEATING AND DINING AREAS, BBQ STATIONS, AND A FULLY GRASSED DOG PLAY AREAALL IN A VIBRANT, WATERFRONT COMMUNITY. (id:49187)
1095 Dundas Street E
Toronto (South Riverdale), Ontario
Rarely offered opportunity at Riverside Lofts. Live/work/invest in prime Leslieville neighbourhood. with a 99 walk score, 91 transit score and a bike score of 92. This unique Freehold Townhome boasts 11 foot Ceilings on the main and second floor with an industrial/artsy flair. Huge windows allow for ample natural sunlight all day long. Great open space, ideal for entertaining that extends out to a large 144 foot deck. Two south facing decks for enjoying morning coffee. Currently being used as a duplex with 2 separate units with their own laundry facilities. Zoning allows for mixed use Residential/Commercial space suitable for a variety of uses including Gallery, Pet Grooming, Financial Advisor, Photographer, etc. Located in one of the East ends most desirable pockets with a short walk to Queen Street East, restaurants, shops and entertainment. Recent upgrades: Main floor kitchen, flooring, and breakfast bar(23) Lower level bathroom (23) AC and High eff. Furnace (22) second floor bathroom (24) Hot water tank (20) Owned, Gas line for BBQ. (id:49187)
2105 - 3883 Quartz Road
Mississauga (City Centre), Ontario
Unobstructed Panoramic Lake &Toronto Skyline View! Experience modern urban living in the heart of Mississauga with this stylish 1-bedroom condo offering breathtaking, unobstructed panoramic views of Lake Ontario and the Toronto city skyline from your spacious balcony. This contemporary unit features motorized window shades for added comfort and convenience, a sleek open-concept layout, and high-end finishes throughout. Enjoy premium amenities including a 24-hour concierge, indoor pool, theatre room, fitness centre, and games room. Includes 1 parking spot, 1 locker, and high-speed internet. Students and newcomers are welcome! Perfect for anyone seeking a vibrant city lifestyle with luxury touches and stunning views every day. (id:49187)
91a Wilmot Trail E
Clarington (Bowmanville), Ontario
Your wait is over! Discover this spacious bungalow with a fully finished basement and garage in the highly sought-after Wilmot Creek adult Lifestyle Community on the shores of Lake Ontario. Designed for comfort and connection, this beautifully maintained home features hardwood floors, an open-concept living and dining area ideal for entertaining, and an updated eat-in kitchen with stainless steel appliances, new counters, backsplash, and ceramic flooring. Step outside to a large deck with a covered gazebo, perfect for relaxing after enjoying the community's impressive amenities, including a private golf course, two heated pools, tennis and pickleball courts, fitness centre, theatre room, and more. The split-bedroom layout with two full bathrooms ensures privacy and convenience, while the main-floor laundry and private driveway for two cars and a golf cart add to every day ease. With scenic walking trails, hobby clubs, and Lake Ontario just steps away, 91A Wilmot Creek offers the perfect blend of style, space, and vibrant lifestyle - all just 40 minutes from Toronto. (id:49187)
13 - 1232 Guelph Line
Burlington (Mountainside), Ontario
Newly Painted(Nov 6, 2025) ,Welcome! 3+1 Cozy Bedrooms Town House. Featuring Easy Access To Area Amenities.3 Mins Drive To 403 & Beside The Bus Stop Too. A Well Maintained 15 Units Corporation That Offers The Lowest Maintenance Fee On The Area. A Quiet Neighborhood Raising Family. It Comes W/ An Exclusive Backyard Good Size Backyard. There Is An Additional Bedroom In The Basement & Cold Cellar.Well Presented Property W/ Laminated Flooring Throughout. A Must See. (id:49187)
111 Mcalpine Avenue S
Welland (Lincoln/crowland), Ontario
Welcome to 111 McAlpine Ave. S., Welland! A turn-key investment opportunity offering 3 fully self-contained legal units. The property features two units in the main building and a standalone 2-bedroom garden suite, all professionally managed and maintained with no tenant issues. The main floor unit spans the main level and basement of the home, featuring 1+1 bedrooms, 1.5 baths, large kitchen, separate living and dining spaces, front porch and back deck! The second-floor unit offers 2 bedrooms, 1 bath, open concept living-dining-kitchen area, and access to a private front balcony. The garden suite includes 2 bedrooms, 1 bath, and a bright, open layout. Each unit has separate hydro meters, private laundry, and dedicated parking (one spot per unit per leases, but the driveway fits 6+ cars). Tenants are current and paying market rent, ensuring a strong, stable income stream. Located close to shopping, schools, highway access, and public transit, this property combines modern living with excellent convenience. Perfect for investors seeking a hands-free, income-generating property in a desirable Welland location. (id:49187)
111 Mcalpine Avenue S
Welland, Ontario
Welcome to 111 McAlpine Ave. S., Welland! A turn-key investment opportunity offering 3 fully self-contained legal units. The property features two units in the main building and a standalone 2-bedroom garden suite, all professionally managed and maintained with no tenant issues. The main floor unit spans the main level and basement of the home, featuring 1+1 bedrooms, 1.5 baths, large kitchen, separate living and dining spaces, front porch and back deck! The second-floor unit offers 2 bedrooms, 1 bath, open concept living-dining-kitchen area, and access to a private front balcony. The garden suite includes 2 bedrooms, 1 bath, and a bright, open layout. Each unit has separate hydro meters, private laundry, and dedicated parking (one spot per unit per leases, but the driveway fits 6+ cars). Tenants are current and paying market rents, ensuring a strong, stable income stream. Located close to shopping, schools, highway access, and public transit, this property combines modern living with excellent convenience. Perfect for investors seeking a hands-free, income-generating property in a desirable Welland location. (id:49187)
109 - 1837 Eglinton Avenue E
Toronto (Victoria Village), Ontario
ATTENTION all first time homebuyers, investors, empty nesters!!! This bungalow style end unit townhouse is conveniently located in Victoria Village just steps away from the new LRT transit line! This 2 bed, 2 bath unit has a very functional open concept layout with a spacious and private terrace for your outdoor enjoyment and entertaining. Large windows in the main area overlooking the outdoor patio, providing plenty of natural daylight and California Shutters for the added privacy. Master Bedroom features a walk-in closet and ensuite bathroom. Stair access to your underground parking spot and locker is just a few short steps away from the unit. Underground visitor parking available for your guests. Easy access and close proximity to DVP, Malls, schools, restaurants, places of worship and just minutes from downtown! (id:49187)
57 Mericourt Road Unit# 3
Hamilton, Ontario
NEWLY RENOVATED UNIT, Walking distance to MAC, AND on City bus route. Many amenities in the area. Very spacious 1 bedroom with lots of storage space and large windows filling the unit with natural sunlight. Quiet building with Coin op laundry. Dogs are not allowed but cats are. Rent INCLUDES Heat+Water along with 1 parking spot. tenant is responsible for hydro (roughly $40 a month). (id:49187)
57 Mericourt Road
Hamilton, Ontario
NEWLY RENOVATED UNIT, Walking distance to MAC, AND on City bus route. Many amenities in the area. Very spacious 2 bedroom with lots of storage space, large windows filling the unit with natural sunlight. Quiet building with Coin op laundry. Dogs are not allowed but cats are. Rent INCLUDES Heat+Water along with 1 parking spot. tenant is responsible for hydro (roughly $40 a month). (id:49187)
838 Harold Road
Stirling-Rawdon (Rawdon Ward), Ontario
Property is selling under power of sale. 14.1 acre vacant land lot just north of Stirling and South of Marmora. Hydro at road. Build your dream home, hobby farm or vacation spot. Short drive to hospital, schools and shops, highway 401. VTB may be available. (id:49187)
177 Wallace Avenue
Toronto (Dovercourt-Wallace Emerson-Junction), Ontario
Welcome to 177 Wallace Ave with ***4 Separate Income-Generating Units**** Discover the perfect blend of classic charm and contemporary design in this fully renovated 2.5-storey home, including a finished basement suite with separate entrances. This is an exceptional opportunity for multi-family living or investors seeking high rental income in a thriving neighborhood.Property Highlights: Spacious & Modern Living Open-concept layout with large windows that bathe the space in natural light, creating a warm and inviting atmosphere. 4 Fully Equipped Kitchens Chef-inspired kitchens featuring stainless steel appliances, sleek quartz countertops, and custom cabinetry, perfect for cooking and entertaining. 7 Generously Sized Bedrooms Well-appointed rooms designed for comfort and privacy. 4 Stylishly Renovated Bathrooms Featuring glass-enclosed showers and modern fixtures. Private Outdoor Spaces Each of the three above-ground units includes its own private outdoor sitting area. Convenient Parking Private parking space for two suites. Prime Location Situated in the vibrant Dovercourt-Wallace Emerson-Junction (W02) neighborhood, just minutes from local shops, cafes, parks, schools, and transit options.This fully tenanted property (100% rental occupancy) is a rare find, offering both a stunning living space and an excellent investment opportunity. Dont miss your chance to own a completely renovated, high-income-generating home! (id:49187)
23 - 1574 Richmond Street
London North (North G), Ontario
Welcome to Richmond Rise Condos! This rare 5-bedroom, 4-bath end unit is perfectly tucked beside a serene wooded area, offering both privacy and convenience. Just steps to Masonville Mall, Western University, and University Hospital the location is truly superb!Inside, you will find gleaming hardwood floors, soaring 9 foot ceilings, and an open-concept layout thats bright and spacious. The primary suite features a generous walk-in closet and a luxurious 5-piece ensuite bath. Secondary bedrooms showcase cathedral ceilings, and all windows are adorned with elegant California shutters.Three bedrooms with total three bathrooms on main floor. Enjoy cozy evenings with two gas fireplaces, or entertain outdoors with triple garden doors leading from the living room to a private deck, plus double doors from the eat-in kitchen to the same deck. Convenient main floor laundry plus a second set on the lower level.The finished lower level offers incredible versatility with 2 additional bedrooms, 1 full bathroom, an office, a large family room, kitchen, another gas fireplace and another set of laundry, and storage perfect for extended family or guests. 1725 SqFt plus 1725 SqFt basement 3+2 bedrooms 4 full bath located in prime Masonville Mall area. Rare chance! Hurry! - Single family rental only. Student rental not allowed with condo rule. (id:49187)
118 - 16 Concord Place
Grimsby (Grimsby Beach), Ontario
Tired of waiting for the lift? Your search ends here! Discover this exceptional main floor unit in the coveted Aquazul development. This is the highly sought-after 1 Bedroom + Den "Delano" layout, meticulously designed for the discerning buyer who values convenience and luxury. You'll love the bright, open-concept floor plan, which bathes the suite in natural light - perfect for sun lovers! Step outside your door and straight into a world of resort-style amenities without ever having to leave the building. Your new lifestyle includes, Outdoor Pool with a dedicated BBQ area, Fitness Centre (Gym), Billiards Room, Theatre/Media Room, Party Room Plus, the lake is just a short walk away, offering an instant escape and beautiful waterfront access. This suite is more than a home; it's a lifestyle upgrade that's guaranteed to impress. Ready to start living your best life? (id:49187)
6 Vanderburgh Lane
Grimsby (Grimsby East), Ontario
STUNNING MODEL HOME WITH OVER 4000 SQUARE FEET OF LUXURIOUS LIVING. Four Bedrooms, 5 Baths with in-ground, heated, saltwater pool. Located in most sought-after Cherrywood Estates among other Luxury Homes. Featuring: 10 foot ceilings, crown mouldings, recessed lighting, hardwood floors. The unique open-concept design & spacious principal rooms are ideally suited for hosting & entertaining. The gourmet kitchen with high-end appliances, abundant cabinetry, large island, butler's pantry & quartz counters is open to Great Room with soaring ceilings, gas fireplace & large windows overlooking the very private fenced backyard oasis with deck, in- ground, heated pool & patios surrounded by mature trees. Main floor office, main floor laundry. Staircase to upper level leads to spacious primary bedroom suite with spa-like 5 PC ensuite bath, wall to wall built-in cabinetry & walk-in closet. Open staircase to lower-level leads to bright & beautifully finished rec room with 9 foot ceilings, bath & ample storage. OTHER FEATURES INCLUDE: C/air, C/vac, garage door opener, new washer and dryer (2023), new pool liner (2025), new pool heater (2021), finished basement (2020), custom drapery (2018), new laundry cabinetry (2023), Kitchen countertops (new 2018). Wine fridge, pool equipment, gas fireplace, built-in microwave, Jack & Jill 5PC bath. Less than 5 minutes to QEW, steps to park with short stroll to school & conveniences. This elegant home shows pride of ownership and is meticulously maintained inside & out with attention to every detail! (id:49187)
171 Otterbein Road
Kitchener, Ontario
Perfect Family Home 1800 Sq. Ft. of Thoughtful Design by James Gies Construction! Welcome to your next family home! This beautifully crafted 1800 sq. ft. single detached residence by James Gies Construction offers the space, comfort, and quality your family deserves. The open-concept main floor features 9-foot ceilings, a spacious kitchen with quartz countertops, a generous dinette area for family meals, and a cozy great room perfect for relaxing together. Durable luxury vinyl plank flooring runs throughout the main level, and a convenient powder room adds everyday functionality. Upstairs, youll find soft broadloom carpeting, well-sized bedrooms, and a private primary suite complete with a walk-in closet and ensuiteyour own retreat at the end of the day. The upper-level laundry room adds everyday convenience, saving you time and trips up and down the stairs. Outside, a covered front porch welcomes you home, while the double garage offers plenty of parking and storage. Located in an ideal central location, commuting to Waterloo, Cambridge, Guelph, and even the GTA is a breeze making your daily routine more manageable and giving you more time with the people who matter most. This home checks all the boxes for modern family livingspacious, functional, and built to last. Dont miss your chance to make it yours! (id:49187)
16 Thicketwood Place
Ramara, Ontario
Spectacular waterfront 4-Season home with great potential for 6-Figure Income on the lake Simcoe with just over 1/2 acre land, 5000+ sqft flr area (First flr area & bsmt finished area) & almost 100 ft water frontage. This architectural custom design w high ceilings, large windows overlooking the lake & one of the largest Bungalows in the prestigious bayshore village. This beautiful 6-Bedroom home brings you luxury living in a cottage country W/Municipal water & sewer, In a family friendly neighbourhood. Enough for family and friends large entertainment area including a two way fireplace. 2 attached garages to store boat & snowmobile. Enjoy gorgeous view of sunset from huge aluminum dock, swim in the clear and calm water, kayak or take a boat to ride right of your dock! The seller is a member in good standing with the bayshore village association. The membership fee is approx $900/Yr this gives you access to: Pool/Tennis/Golf&Etc. New roof and Skylights instullation in September 2023, and new hot tub instullation in 2024. Home is connected to high speed internet (Fiber Cable). (id:49187)
11 - 162 First Street
Welland (Lincoln/crowland), Ontario
Move in Ready!! Freshly painted open concept 2 bedroom bungalow condo with attached garage!! Enjoy amazing features such a hardwood & laminate floors throughout, main floor laundry, central vacuum, all doors accommodate wheelchair access. A unique 5 ft crawlspace located underneath the entire unit providing plenty of storage. Updates include bright kitchen with new hardware, laminate flooring in bathroom & laundry & A/C. Large double wide deck for all you outdoor entertaining or simply relaxing. Located steps away from recreational canal perfect for all your outdoor activities such as walking trails, kayaking, paddle boarding, swimming & fishing. Just minutes to all amenities, Seniors Centre, shopping and the Hwy 406. Don't let this gem pass you by. Experience ease of life in this turnkey opportunity. (id:49187)
3580 Drake Road
Kingston (City North Of 401), Ontario
Welcome to 3580 Drake Road, a charming bungalow located on a quiet road just North of Kingston. This charming 3 bedroom home is situated on a 200 foot lot and boasts over 1,600 square feet of finished living space with no rear, front, or side neighbours being the only home on this road making it a perfect blend of country style living while being just a quick few minutes from Kingston's West End! Alongside the 3 bedrooms and 1.5 bathrooms, the home features a spacious living room with a wood burning fireplace and a huge bay window letting lots of natural light in while also showcasing the private outdoor scenery. As you continue through the home you'll find an updated kitchen with newer appliances and a walk-out to the newer deck and patio (2021) accompanied by the huge open yard which is great for the family dog to run around in, outdoor family activities, summer bonfires, or even a pool! Other features of the home include a dining area, another family/living room with an entertainment bar, pellet stove, and another entrance to the outdoors. Alongside all of the home's updates and cozy features, you'll find tons of storage throughout and a detached double car garage which can be used for parking the cars in the winter, more storage, or making it your own personal workshop! Sellers have done vinyl plank flooring throughout (2021), painting (2020), kitchen cabinets and countertops (2020), new appliances (2024), wainscoting in guest bedroom (2021), accent wall in primary bedroom (2024), trim (2020) and new light fixtures over the 5 years they have lived here! Ready to call this place home? Come and check this beautiful spot out today! (id:49187)
412 - 77 Mutual Street
Toronto (Church-Yonge Corridor), Ontario
Hello everyone, Introduce fantastic unit today! 2 bed 2 full baths, Only 20minutes U of T, TMU 5 minutes Steps To Eaton Centre, Ryerson, George Brown, Eaton Centre, Subway, Financial District & Features Some Amazing Amenities. 24 hours super polite concierge. Why hesitate? Go and see it today, Your life will be different! No Parking No Locker, Possession Jan 1, 2026 (id:49187)
213 Dorchester Drive
Grimsby, Ontario
Welcome to Family-Focused Living in Sought-After Dorchester Estates! Set in one of Grimsby’s most desirable neighbourhoods beneath the breathtaking Niagara Escarpment, 213 Dorchester Drive is a beautifully maintained 2-storey home designed for growing families who love to entertain. Featuring 3 bedrooms, 2.5 bathrooms, and a fully finished lower level, this move-in-ready property blends everyday comfort with effortless lifestyle living. Step inside and you’re greeted by freshly professionally repainted interiors and brand-new carpeting on both staircases, giving the home a bright and welcoming feel. The main floor offers a formal dining room for family dinners, a bright kitchen with granite countertops and plenty of storage, and a spacious living room with custom built-ins and a cozy gas fireplace — a perfect spot to unwind at the end of the day. Upstairs, the spacious primary suite features a walk-in closet and 3-piece ensuite, while two additional bedrooms and a 4-piece bath complete the second level. The finished basement expands your living space even further with a generous recreation room featuring a gas fireplace, a second kitchen, laundry, cold cellar, and ample storage — ideal for teenagers, extended family, or creating a fun games room. But it’s the backyard retreat that truly makes this home stand out. Sliding patio doors lead you to a low-maintenance private oasis designed for entertaining and relaxation. Multiple shaded seating areas invite you to gather with friends, sip morning coffee, or simply unwind while the kids play in the on-ground saltwater pool. Composite decking, flagstone pathways, gazebos, and lush landscaping combine to create a space where every summer day feels like a vacation at home. Located close to schools, parks, shopping, the hospital, wine country, and with quick highway access, this home delivers both tranquility and convenience in one of Grimsby’s most welcoming communities. (id:49187)
6 Vanderburgh Lane
Grimsby, Ontario
STUNNING MODEL HOME WITH OVER 4000 SQUARE FEET OF LUXURIOUS LIVING. Four Bedrooms, 5 Baths with in-ground, heated, saltwater pool. Located in most sought-after Cherrywood Estates among other Luxury Homes. Featuring: 10 foot ceilings, crown mouldings, recessed lighting, hardwood floors. The unique open-concept design & spacious principal rooms are ideally suited for hosting & entertaining. The gourmet kitchen with high-end appliances, abundant cabinetry, large island, butlers pantry & quartz counters is open to Great Room with soaring ceilings, gas fireplace & large windows overlooking the very private fenced backyard oasis with deck, in ground-heated pool & patios surrounded by mature trees. Main floor office, main floor laundry. Staircase to upper level leads to spacious primary bedroom suite with spa-like 5 PC ensuite bath, wall to wall built-in cabinetry & walk-in closet. Open staircase to lower-level leads to bright & beautifully finished rec room with 9 foot ceilings, bath & ample storage. OTHER FEATURES INCLUDE: C/air, C/vac, garage door opener, new washer and dryer (2023), new pool liner (2025), new pool heater (2021), finished basement (2020), custom drapery (2018), new laundry cabinetry (2023), Kitchen countertops (new 2018). Wine fridge, pool equipment, gas fireplace, built-in microwave, Jack & Jill 5PC bath. Less than 5 minutes to QEW, steps to park with short stroll to school & conveniences. This elegant home shows pride of ownership and is meticulously maintained inside & out with attention to every detail! (id:49187)
16 Concord Place Unit# 118
Grimsby, Ontario
Tired of waiting for the lift? Your search ends here! Discover this exceptional main floor unit in the coveted Aquazul development. This is the highly sought-after 1 Bedroom + Den Delano layout, meticulously designed for the discerning buyer who values convenience and luxury. You'll love the bright, open-concept floor plan, which bathes the suite in natural light—perfect for sun lovers! Step outside your door and straight into a world of resort-style amenities without ever having to leave the building. Your new lifestyle includes, Outdoor Pool with a dedicated BBQ area, Fitness Centre (Gym), Billiards Room, Theatre/Media Room, Party Room Plus, the lake is just a short walk away, offering an instant escape and beautiful waterfront access. This suite is more than a home; it's a lifestyle upgrade that's guaranteed to impress. Ready to start living your best life? (id:49187)
24 Sutherland Crescent
Ingersoll, Ontario
Welcome home to this 2022 built detached DOUBLE CAR garage home. This features around 2300 square feet of living space. It comes with 3 *FULL WASHROOMS* and 4 generous sized bedrooms , one being on MAIN floor(that can be in-law set up, guest room or OFFICE space). This open concept bright living area has amazing natural light and great sized Kitchen that has great sized cabinets and walk-in pantry. It has fantastic CURB appeal with interlocking driveway and amazing back view with great sized backyard and untouched basement with larger windows and already placed bathroom Rough-in. This place is just minutes away from Hwy-401, parks, food basics, public & catholic schools and many other amenities. (id:49187)
838 Borthwick Avenue
Ottawa, Ontario
Discover this beautifully maintained and spacious 3-bedroom freehold townhome, featuring an excellent layout that maximizes comfort and functionality. The upgraded kitchen is equipped with high-end appliances, the sizeable living room is flooded with natural light, and the generously proportioned bedrooms offer ample space for family and guests. Out back, the private west-facing yard boasts a stamped concrete patio, perfect for entertaining and relaxing in style. The home has been meticulously occupied and maintained by long terms owners, and it features practical updates such as vinyl windows, electrical, plumbing, a newer roof, and a fully revamped kitchen. Located in an up-and-coming neighbourhood, this property offers tremendous potential for future growth. Conveniently close to excellent amenities, schools, parks, and transportation options, this townhome is an ideal choice for those seeking a move-in-ready freehold home with quality features at a reasonable price point. (id:49187)
Bsmt - 147 Lupin Drive
Whitby (Downtown Whitby), Ontario
Welcome to this beautifully maintained legal 2-bedroom, 1-bath basement apartment located in a solid detached bungalow in a quiet, convenient neighborhood. This inviting space is perfect for a professional couple or single parent w/one child, two roommates(No large families, please). The unit features an open-concept living and kitchen area with pot lights throughout, creating a bright and comfortable atmosphere. The upgraded kitchen includes granite countertops, ample cabinet space, and modern finishes. There is a separate private entrance for added privacy and convenience. One parking spot is available(2 depending on size), and laundry facilities are shared with the main-floor occupants. Situated near Dundas and Garden Street, this location offers excellent accessibility to major routes and transit. It's just a 7-minute drive to Highway 401 and the Whitby GO Station, and only a 4-minute walk to the main bus stop - ideal for commuters. One small pet may be considered. Tenant pays 50% of the utilities (id:49187)
59 Peacock Boulevard
Port Hope, Ontario
Welcome to 59 Peacock Boulevard, a beautifully maintained end-unit townhome on a large, mature corner lot in one of Port Hopes most desirable neighbourhoods. This bright and inviting home offers 4 bedrooms, 1.5 bathrooms, and a finished basement, combining space, comfort, and community charm. The sunny kitchen and dining area overlook a quiet street, creating a warm and welcoming space for family meals. At the back, the spacious living room opens onto a refinished second-floor deck surrounded by mature trees, offering a peaceful, treehouse-style retreat with views of the fully fenced backyard, perfect for relaxing or entertaining. Inside, efficient baseboard heating is complemented by a natural gas fireplace, providing cozy comfort and lower energy costs. The attached garage adds everyday convenience and extra storage space. Upstairs, the primary bedroom connects to a fourth bedroom currently converted into a large walk-in closet, ideal as a nursery, dressing area, or home office. Two additional bedrooms offer flexibility for family, guests, or workspace needs. The finished basement adds valuable living space, perfect for a rec room, gym, or media area. Outside, the end-unit location provides extra light, privacy, and yard space, enhanced by mature landscaping and friendly neighbours in this family-oriented community. Located close to schools, parks, trails, shopping, and with easy access to Highway 401, this move-in-ready home blends small-town warmth with modern convenience.59 Peacock Boulevard offers the best of Port Hope living; bright spaces, a beautiful lot, and a welcoming community to call home. (id:49187)
5 Juniper Park Street
Kawartha Lakes (Verulam), Ontario
The Timbers on Juniper is a custom residence that epitomizes contemporary and timeless sophistication. Nestled within the serene landscape of Bobcaygeon, this home was crafted with genuine care for the people who'd live here. Defined by clean architectural lines, vaulted ceilings, and expansive floor-to-ceiling windows, the design welcomes light and connection at every turn. The modern timber frame construction is complemented by a steel roof, white oak flooring, and European-inspired corners, balancing strength and softness through texture, muted tones, and subtle architectural detail. Designed entirely for single-level living, the home delivers ease and accessibility ideal for families, professional couples, or those looking to age in place without compromise. The heart of the home features an open-concept living area anchored by a striking stone fireplace that rises to the vaulted ceiling, paired with a beverage centre complete with dual fridges-perfect for entertaining.The culinary kitchen offers custom cabinetry, premium wall appliances, and a dedicated butlers pantry, providing additional prep and storage space. Adjacent to the kitchen is an elegant appliance and coffee centre. Luxury continues with a spacious mudroom with entry from the garage and features custom built-ins, storage, and a charming doggie spa with sink. The primary suite includes an in-room washer and dryer, walk- in closet w/organizers, spa-like ensuite, and private walk-out access. Every practical detail has been elevated to higher standards- spray-foamed basement, full generator, reverse osmosis water system, and iron blaster with UV treatments ensuring comfort, efficiency, and peace of mind. Additional highlights include a private office, insulated garage, and meticulous landscaping that mirrors the home's architectural elegance. Located minutes from downtown Bobcaygeon with easy access to wonderful dining, great shopping, boat access to The Trent Severn Waterway and lovely neighbours! (id:49187)
301 - 1210 Thorpe Road
Burlington (Brant), Ontario
Welcome to this beautifully maintained second-storey, one-level living, town home featuring 2 spacious bedrooms plus 2 full bathrooms. Primary bedroom with walk-in closet and 4 piece ensuite (tub/shower combo). Second bedroom w/3 piece ensuite (walk-in shower). Numerous windows throughout flood this open concept living area in a cheerful, natural, warm atmosphere. Spacious living room/dining room. Lovely kitchen offers a breakfast bar, pantry, as well as generous extra storage! South facing private balcony (gardener's delight) is conveniently accessible from dining room plus primary bedroom - extending your living space! Also, enjoy your own personal in suite laundry/utility room! Exclusive-use garage, with an additional parking space and private storage room. Near all amenities! Walk to: waterfront, parks, hospital, Mapleview mall, public transit, schools etc. Easy access to the QEW (Toronto & Niagara bound), 403 and 407. Proudly owned home, meticulously maintained by the same PET FREE & SMOKE FREE owner for over 27 years. This is a special home ready for you! Possession date flexible. (id:49187)
163 Prince Charles Drive
Halton Hills (Georgetown), Ontario
Beautifully Updated 3+2 Bedroom, 3 Bathroom Bungalow with Insulated Double Car Garage!This stunning home offers a bright and functional main floor featuring 3 spacious bedrooms and 2 modern washrooms. The basement provides additional living space with 2 generous bedrooms, a new kitchen, full bathroom, and stylish Vinyl flooring perfect for extended family or guests. Enjoy the insulated double car garage with propane heat, ideal for a workshop, hobby space, or extra storage. The property also includes an additional storage shed, perfect for tools or landscaping equipment. The large backyard is ideal for entertaining and family gatherings. Conveniently located close to schools, parks, public transit, and all major amenities. A perfect place for your family to call home! (id:49187)
37 Condarcuri Crescent
Markham (Box Grove), Ontario
Motivated Seller! Welcome to 37, CONDARCURI CRES an exceptional, "Bedford" model formal model home in the prestigious Box Grove community of Markham. This beautifully appointed 4 bedroom, 3-bath detached residence and 6 Cars Parking blends timeless elegance with modern functionality and offers over 2,700 eg ft of luxurious living space above grade. From the moment you arrive, you'll be captivated by the curb appeal, brick and stone exterior and lush. Inside, you're greeted with smooth ceilings, crown molding and hardwood floors that flow seamlessly throughout the main level. The gourmet kitchen is a chef's dream featuring granite countertops, stainless steel appliances, a stylish backsplash,and a generous breakfast area that walks out to a back yard, perfect for sunner entertaining. The adjacent family room boasts a cozy gas fireplace, ideal for relaxing evenings. Upstairs, the spacious primary suite offers a large walk-in closet and a luxurious 6-piece ensuite with double vanity, soaker tub, and glass shower. Three additional bedrooms feature large windows and custom closets. Enjoy your private backyard, garden shed, perfect relaxation. Located just minutes from top-ranked schools, parks, shopping, hospitals,and highways 407/401, this home combines elegance,space, and unbeatable location. Ideal forgrowing families looking to settle in one of Markham's most sought-after neighborhoods. Your next home awaits you. Don't miss your opportunity! (id:49187)
2199 Dawson Crescent W
Innisfil (Alcona), Ontario
A home crafted with intention and designed to inspire in the heart of Innisfil. From the moment you arrive, youll feel the difference the attention to detail, the quality of the finishes, and the warmth that only a truly custom-built home can offer. This move-in ready 5-bedroom, 5-bathroom detached home offers more than 3,600 sq. ft. of luxury living space in one of Innisfils most desirable family-friendly neighbourhoods. Inside, natural light fills the open-concept main floor, featuring hardwood flooring, 9-ft ceilings, and elegant spaces designed for both comfort and entertaining. At the heart of the home, the chefs kitchen impresses with quartz countertops, refinished cabinetry, modern backsplash, and a spacious island perfect for family gatherings. A built-in scent-diffuser system adds a subtle touch of elegance, creating a truly one-of-a-kind living experience. Upstairs, every bedroom offers custom closet organizers and thoughtful design, while the finished basement provides additional living space, ideal for an in-law suite, home gym, or media room perfect for growing families or guests. Step outside to your private backyard oasis, where stamped concrete pathways lead to a custom-covered patio, perfect for outdoor entertaining year-round. Enjoy the swim spa hot tub and panoramic six-person sauna, creating your very own wellness retreat at home. Additional highlights include a security system, epoxy-coated garage floor, and new garage doors that enhance both curb appeal and functionality. Every detail of this Innisfil dream home tells a story of craftsmanship, comfort, and design excellence. Its more than a place to live its a lifestyle that welcomes you home every day. Every home tells a story this one just happens to be unforgettable. Welcome to your next chapter. (id:49187)
87 Wiley Avenue
Toronto (Danforth Village-East York), Ontario
Urban sophistication meets contemporary comfort in this show-stopping East York detached home! With 3 bedrooms, 4 bathrooms, and a private drive for up to five cars!! Tucked away on a quiet, one-way residential street, it offers rare privacy in the heart of the city just steps from everything that makes East York so desirable. Step inside and be captivated by sleek design, seamless flow, and natural light at every turn. The bright, open-concept living and dining area features a striking feature wall and designer lighting that set the tone for stylish entertaining. The chefs kitchen steals the show with a massive quartz waterfall island, gas range with pot filler, floor-to-ceiling cabinetry, and glass display accents statement of both beauty and function. From here, walk out to your private entertainers deck and sprawling backyard, perfect for summer nights and weekend gatherings. Upstairs, your primary retreat awaits, complete with a loft-style lounge area under a skylight, a double closet, and a spa-worthy ensuite with floating vanity, rainfall shower, and custom glass detailing. Two additional bedrooms offer custom built-ins, warm hardwood flooring, and a chic shared bath with designer finishes. The finished lower level adds lifestyle flexibility with a cozy recreation room, feature wall, and 3-piece bath, ideal as a fourth bedroom, guest suite, or media space. Unbeatable location just minutes to Donlands Station, The Danforth, parks, schools, and the DVP. (id:49187)
14 Poulton Avenue
Ajax (Northwest Ajax), Ontario
Elegant Family Home | Spacious, Upgraded & Ideal for Multi-Generational Living. Discover over 3,000 sq ft of luxury and comfort in this bright and beautifully finished home-perfect for large or extended families. Premium corner lot with unobstructed views of scenic trails and lush greenery right across the street offering peaceful surroundings and natural beauty. Den is also a perfect location for a 5th bed on main floor. Featuring high ceilings, wood cabinetry, a chefs kitchen, walk-in closets, and second-floor laundry for added convenience. Enjoy a private backyard oasis with lush gardens, a gazebo, and space for your own vegetable garden - a true gardeners dream. Corner lot directly across from Military Trail. A separate entrance to the basement can be added from the garage, ideal for in-laws or rental income. Close to places of worship, parks, trails, Hwy 401/407, GO Transit, shops, golf, lots of schools including 2 private, playgrounds, rink, facilities all within 20 min walk and just 14 minutes to the Waterfront Trail. Street transit stop less than 3 min walk away. Upgrades: Roof, Furnace, A/C (Sept '21), Pot Lights Throughout, California shutters, Crown Moulding. Move-in ready luxury in a peaceful, family-friendly community. Book your private tour today! (id:49187)
246 Foster Avenue
Belleville (Belleville Ward), Ontario
Charming 1885 Century Home in Sought-After Old East Hill! Welcome to this beautifully maintained 3 bedroom( + den), 2 bathroom home nestled in the heart of Old East Hill, one of the most desirable and historic neighbourhoods in the area. Built in 1885, this charming residence blends timeless appeal with thoughtful modern updates for todays comfort and efficiency. Step inside to discover a warm and inviting interior, featuring a bright south-facing sunroom that overlooks a spacious, fully fenced backyard, a perfect retreat with mature perennials and plenty of room to design your dream garden oasis. This home has been upgraded for year-round comfort and energy efficiency, including an owned high-efficiency gas furnace, owned heat pump, owned hot water tank, and central air conditioning. Additional improvements include extended downspouts, helping to protect and preserve this home for years to come. Outdoor enthusiasts and hobbyists will appreciate the wired workshop and three additional storage sheds, providing ample space for projects, tools, or seasonal storage. Don't miss your chance to own a piece of history in a vibrant community known for its tree-lined streets, heritage homes, and close proximity to schools, parks, and downtown amenities. A rare gem with character, charm, and updates. Available November 15th, 2025. (id:49187)
1210 Thorpe Road Unit# 301
Burlington, Ontario
Welcome to this beautifully maintained second-storey, one-level living, town home featuring 2 spacious bedrooms plus 2 full bathrooms. Primary bedroom with walk-in closet and a 4 piece ensuite (tub/shower combo). Second bedroom w/3 piece ensuite (walk-in shower). Numerous windows throughout flood this open concept living area in a cheerful, natural, warm atmosphere. Spacious living room/dining room. Lovely kitchen offers a breakfast bar, pantry, as well as generous extra storage! South facing private balcony (gardener’s delight) is conveniently accessible from dining room plus primary bedroom - extending your living space! Also, enjoy your own personal in suite laundry/utility room! Exclusive-use garage, with an additional parking space and private storage room. Near all amenities! Walk to: waterfront, parks, hospital, Mapleview mall, public transit, schools etc. Easy access to the QEW (Toronto & Niagara bound), 403 and 407. Proudly owned home, meticulously maintained by the same PET FREE & SMOKE FREE owner for over 27 years. This is a special home ready for you! Possession date flexible. (id:49187)
11 Wintergreen Lane W
Adjala-Tosorontio (Colgan), Ontario
A beautifully upgraded 5-bedroom detached home featuring a 3-car garage and separate entrance. The main floor boasts 10-ft ceilings and a stunning open-concept layout designed for modern living. The gourmet kitchen offers a spacious eat-in area, stainless steel appliances, quartz countertops, a large centre island with breakfast bar, and a walk-in pantry. The adjoining great room provides the perfect space for entertaining, while the living and dining areas are both generous and functional. A private den overlooking the yard adds flexibility for work or relaxation. Elegant hardwood floors, crown moulding, and pot lights run throughout the home. Upstairs, you'll find 5 spacious bedrooms, each with its own ensuite bath and walk-in closet, plus the convenience of a second-floor laundry. The primary suite showcases a luxurious 5-piece ensuite, make-up vanity, double-door entry, and a massive walk-in closet. (id:49187)
52 Falaise Road
Toronto (West Hill), Ontario
Fully Furnished .Easy Access To Rouge Beach, Lake Ontario, Golf Courses, Lots Of Nature Trails & Parks & Hwy 401. Close Distance To The U Of T & Centennial Campus, 2 Plazas W/ Major Supermarkets & Restaurants. Don't Miss Out On This Opportunity! Tenant Is Responsible For 60% Of Utilities. (id:49187)
408 - 320 Sugarcreek Trail
London North (North N), Ontario
Welcome to this beautifully appointed 2-bedroom, 2-bathroom condominium in the heart of North London, where modern comfort meets exceptional convenience. Step into a bright, open-concept living space featuring a kitchen with elegant granite countertops and a breakfast bar, flowing seamlessly into a cozy living area with an electric fireplace and stylish tray ceiling. Beyond the thoughtfully designed interior, this home offers practical amenities including in-suite laundry, one parking space, private storage, and remarkably low condo fees covering water, heating, and insurance. Perfectly positioned for your lifestyle needs, you'll find yourself just steps from T&T Supermarket, Costco, Farm Boy, and direct bus routes to Western University - making every day both comfortable and effortlessly connected. (id:49187)
9066 Victoria Street E
Ottawa, Ontario
Just East of the village of Metcalfe--is this rural opportunity on five private acres! 1870's farm home requires further work and seeking new owners to complete improvements.! A private wooded location set back from Victoria St -Minutes from Metcalfe and Russell with lots of potential and occupied by mature folks who are ready to downsize.Newer kitchen with Island and adjacent dining room.Large living room,Three bedrooms,Nat gas heat,air conditioning,2 baths,Separate staircase to primary bedrm(With ensuite) and original stairs to other bedrms and main bath.Sellers are busy packing but can allow showings with 24 hrs advance notice. Sellers may prefer attendance at showings by listing agent.Outbuildings should not be entered due to poor condition.This could be your opportunity in a great location! (id:49187)
22 Brightside Drive
Toronto (West Hill), Ontario
Demanding West Hill neighborhood. 4 Bedroom 1.5 Bath Main Floor for rent. Great location, 5 mins walk to bus stop to a direct bus to Kennedy subway station. 6Mins walk to the nearest public school. Close to all amenities. 5 Min drive to Rouge Hill Go Station. Utilities 70%. Laundry is shared with basement tenants. (id:49187)

