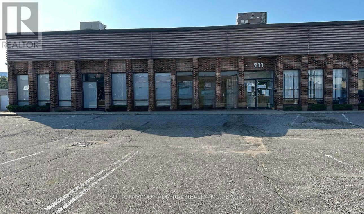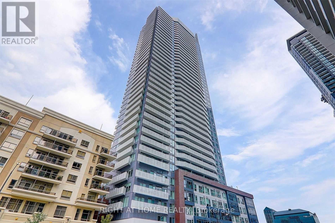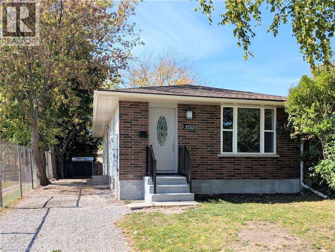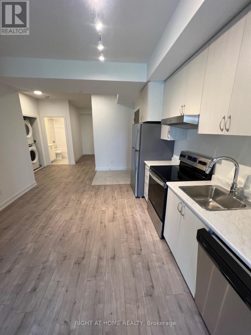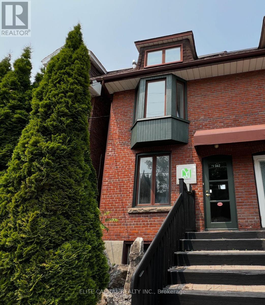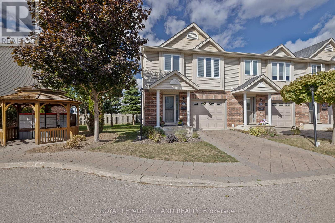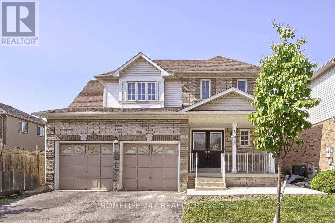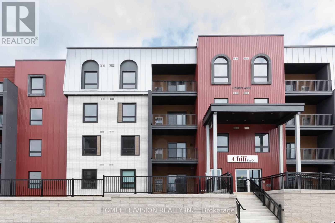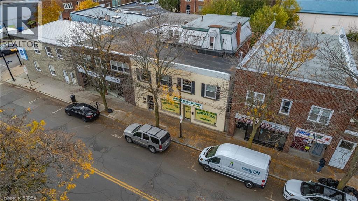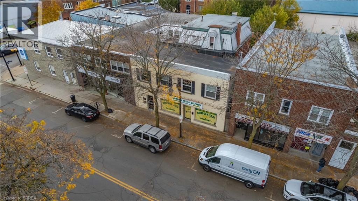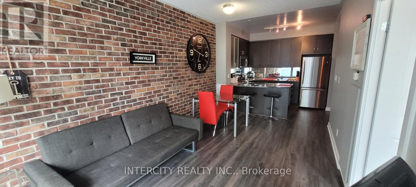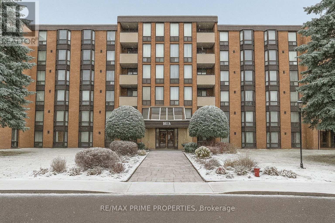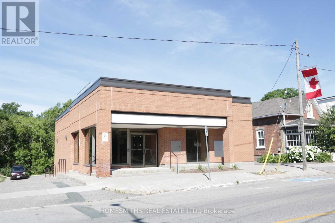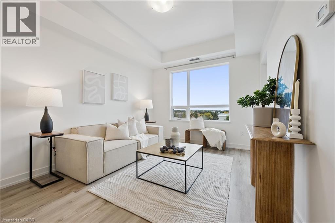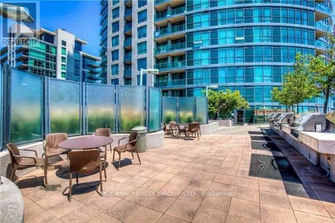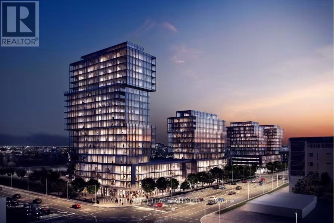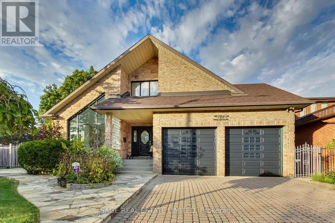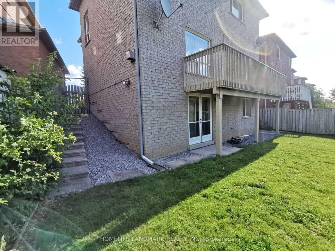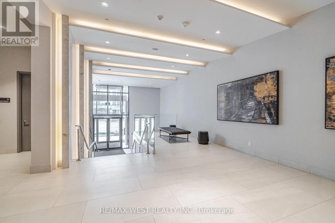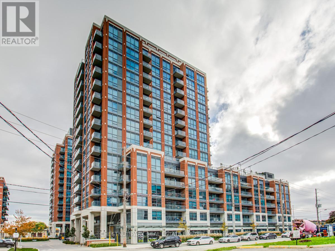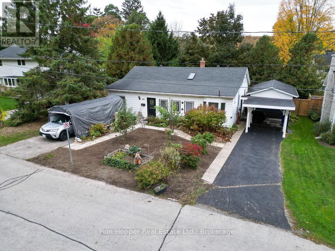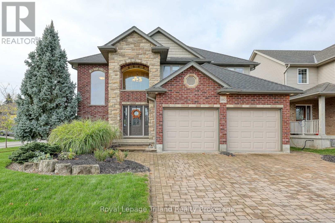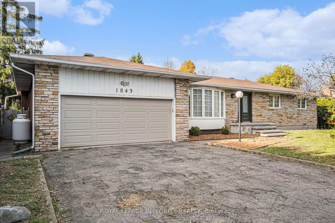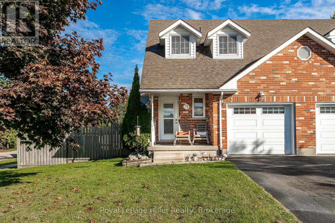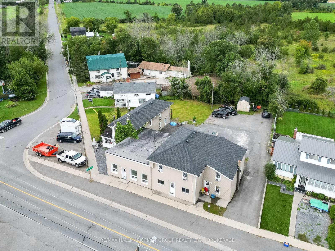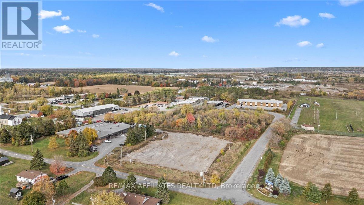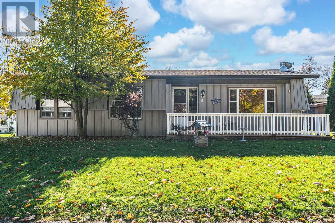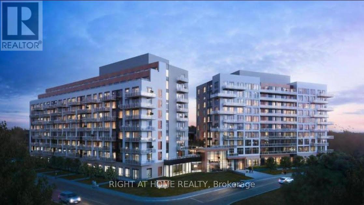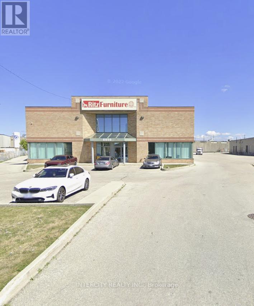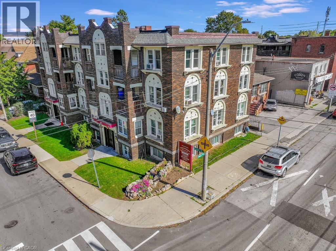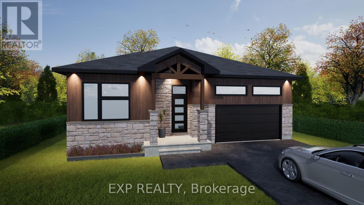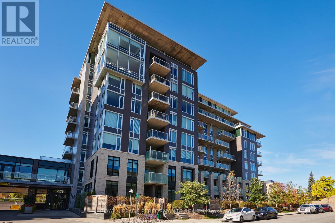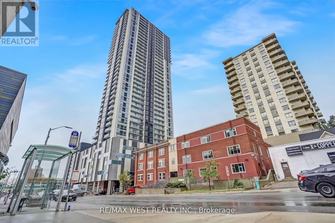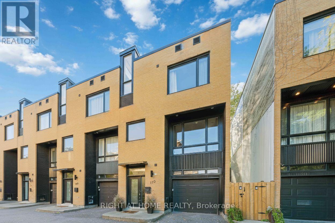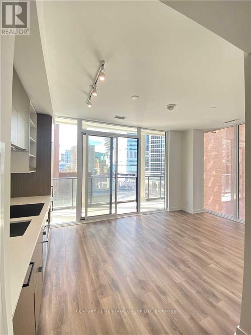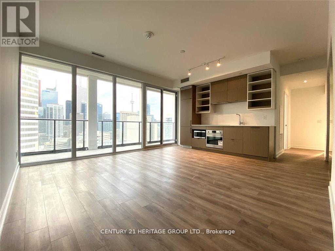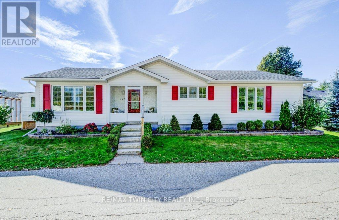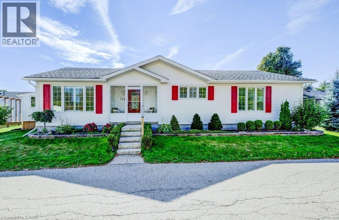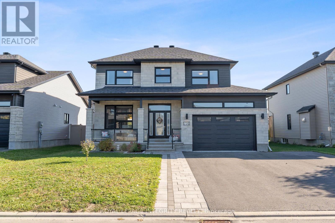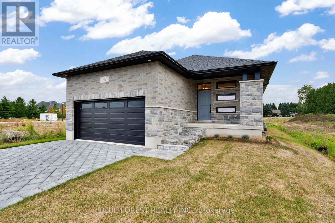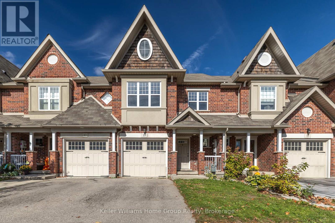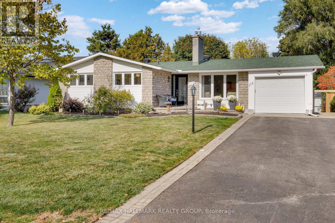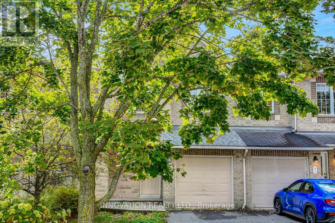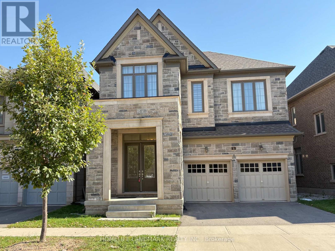2998 Barlow Crescent
Ottawa, Ontario
Charming waterfront residence just minutes from Kanata! Spectacular views overlooking the Ottawa River and the Gatineau Hills. Extensively updated bungalow with lower level walkout. 105' waterfront with sought after deep waterfront for boating & swimming. Two main level bedrooms plus two on the walkout level and 3 baths. Exceptional views from all principal rooms. Living room with wood burning fireplace & cathedral ceilings. Stunning gourmet kitchen with luxury cabinets, granite counters & 9' island. New fridge & stove in 2025. Principle bedroom with cathedral ceiling, newer composite patio, his/her walk in & updated ensuite. New walk-in shower, cabinetry, quartz countertop and new toilet in 2025. Second bedroom currently used as office. Curved open staircase to lower level. A huge stone wood burning fireplace creates an inviting atmosphere to this walkout level. Family room also features a wet bar and patio doors to yard. Two additional bedrooms & 3 piece bath. Massive 55' x 26' BONUS rec room was used as an Art studio & teaching facility. Heated separately & has a private entrance, as well as main house access. Great for studio, in-law suite, home business, games room, gym, party room, etc. One could also consider Airbnb rentals. Mud room off of oversized 2.5 car garage. Newer windows & patio doors. Impeccably maintained home. Full list of updates attached. A rural getaway minutes to the marina, Marshes golf, Kanata hi-tech, CTC, etc. No need for a cottage! 24 hours notice for showings please. (id:49187)
1 & 2 - 211 Telson Road
Markham (Milliken Mills West), Ontario
Clean & Well Maintained Building. Warehouse with two offices, boardroom, kitchen and washrooms For Sublease. Great Access To Major Highways 404/401/407/7. Steps To Public Transit - TTC & York Region Transit. Convenient location! Warehouse with two truck level doors . Easy access to highway 404 and 401. Net rent will be increased 5 % per year. (id:49187)
Ph06 - 4065 Confederation Parkway
Mississauga (City Centre), Ontario
Experience Luxury Living in the Sky! Welcome to the Penthouse at Daniels Wesley Towers where breathtaking, unobstructed east-facing views meet modern sophistication. This stunning 43rd-floor 1-bedroom, 1-bath suite offers an airy open-concept layout, soaring 9-ft ceilings, and elegant quartz countertops throughout.Enjoy an abundance of natural light streaming through floor-to-ceiling windows while taking in the panoramic skyline of Mississauga City Centre. Perfectly located steps from Square One, Sheridan College, MiWay Transit, restaurants, and entertainment, this suite puts everything you need right at your doorstep.Live above it all refined comfort, urban convenience, and unbeatable views await you. (id:49187)
4933 Kentucky Court
Niagara Falls, Ontario
3-bedroom, 1.5-bath semi-detached home for rent in Niagara Falls’ desirable Ascot community. This full house offers comfort, privacy, and a great location; ideal for families or professionals seeking a place to call home. Enjoy spacious bedrooms, a bright and welcoming living space, and the added benefit of a fully finished basement for extra living area or storage. Parking is included, and the property sits on a quiet residential court close to parks, schools, shopping, and other local amenities. A well-maintained, move-in ready home in a fantastic neighbourhood. Available now for $2,350/month + utilities. (id:49187)
318 Spruce Street Unit# 1501
Waterloo, Ontario
Imagine sipping your morning coffee or unwinding in the evening on your private, oversized balcony with unobstructed views of Wilfred Laurier University and the vibrant University District. Welcome to unit 1501, an ideal 700+ sq/ft 1 bedroom plus den, 2 bathroom unit perfect for professionals, students, first-time buyers, or savvy investors. Discover what makes this feel like home: -A versatile layout featuring a bonus den perfect for a home office. -Modern kitchen with granite countertops. - Open-concept living space flows seamlessly onto the large balcony. -Amazing building amenities including a large gym, party/study room, rooftop patio and dining options just an elevator ride away. -Located steps from Laurier University, a multitude of cuisine options, LRT and GRT stops and a short jaunt to Conestoga Mall. Don't miss this opportunity to perfectly balance comfort and a premier location. (id:49187)
202 - 10 Wilby Crescent
Toronto (Weston), Ontario
LOCATION**LOCATION** "THE HUMBER" CONDOMINIUM UNIT with 751 Sq/ft Living Space. Great Location! Bright 1+1 Bed 2 Washrooms, Large Washrooms And Large Windows In The Heart Of Weston Community, Open Concept, Tons Of Sunlight. Steps To TTC, Weston Go Station, Hwy 401 & 400. Close to grocery shopping/restaurants/school/park and More. (id:49187)
362 Dupont Street
Toronto (Annex), Ontario
Amazing premium investment property in fabulous Annex community. Semi-detached, mixed-use commercial/residential, perfect for owner/user commercial office or legal live/work opportunity. Close to all amenities, steps to subway, shopping, restaurants, Casa Loma & George Brown. Renovated throughout, well maintained 3 levels above ground plus lower level of quality interior finishes. Open concept, exposed brick, halogen lighting, hardwood floors & skylights. Two washrooms & kitchenette. VTB possible. (id:49187)
39 - 1625 Purser Street
London East (East D), Ontario
Welcome to 1625 Purser Street, Unit 39, a stylish multi-level end unit condominium in Northeast London's sought-after Wyngate community by Rembrandt Homes. Originally constructed in 2009, this popular 'Westerdam' floor plan offers the perfect blend of modern comfort and low-maintenance living. Step inside to a bright and spacious foyer with direct access to the single car garage, and a convenient 2 piece bath. Just a few steps up, the open concept living, kitchen, and dining areas create the perfect space for everyday living and entertaining. The living room is finished in laminate flooring, while the kitchen and dining area feature ceramic tile and a brick patterned accent wall that adds a touch of character. The crisp white cabinetry, updated countertops, black granite sink, and high end stainless steel appliances make this kitchen as functional as it is stylish. From the kitchen, step out to your elevated sundeck, ideal for morning coffee or that evening meal. Back inside, continue up to your private primary retreat, a spacious king sized bedroom complete with a massive south facing window, generous closet space, and a 3 piece ensuite. The top level offers two additional bedrooms and a 4 piece bath, ideal for family, guests, or a home office setup. The lower level features a bright rec room finished in luxury vinyl plank flooring, with a large above grade window and a handy laundry closet. The lowest level provides plenty of extra storage and utility space, ensuring every inch of the home is put to good use. Enjoy the ease of maintenance free condo living in a prime location, just minutes to shopping, restaurants, London Airport, Masonville Mall, Western University, Fanshawe College and major transit routes. With its modern layout, natural light, and move in ready condition, this end unit offers the perfect balance of style, comfort, and convenience. Experience effortless living at its best, welcome home to Purser Street! (id:49187)
32 Poplar Plains Road
Brampton (Fletcher's Meadow), Ontario
3 Bedrooms | 2 Bathrooms | 2-Car Garage + Outdoor ParkingWelcome to this beautifully maintained upper-level unit in a detached home, located in a quiet, family-friendly neighbourhood in Brampton. This bright and spacious rental offers comfort, convenience, and plenty of parking - perfect for professionals, couples, or families. Key Features: 3 spacious bedrooms with ample closet space 2 full bathrooms - including ensuite in the primary bedroom Large, open-concept living & dining area Modern kitchen with stainless steel appliances & breakfast area Private entrance for upper unit 2-car garage + additional outdoor parking included In-unit laundry for exclusive use Access to backyard (optional - confirm if shared or private) Located near schools, parks, public transit, shopping, and major highways - everything you need is just minutes away! (id:49187)
312 - 1 Chef Lane
Barrie, Ontario
This bright and spacious 2-bedroom plus den suite, featuring 1,300 square feet of living space, is perfectly suited for young families empty nesters or professionals looking for condo living! The unit includes one underground parking space and a dedicated storage locker. The builder fully upgraded the suite with over $50,000 in enhancements, which include: Premium pond and conservation views; A waterfall kitchen island with quartz countertops; Upgraded stainless steel appliances; Engineered laminate flooring throughout; Smooth nine-foot ceilings; Custom interior swing doors, 5 1/2" baseboards, and 2" door casings; An enclosed glass shower with a handheld feature; A BBQ gas hook-up on the balcony; Pot lights and sleek plumbing fixtures. The location offers incredible convenience, situated steps from the Yonge Street/GO station, providing a direct route into Toronto. Residents of Bistro 6 enjoy extensive community amenities, such as community trails, a community kitchen with temperature-controlled wine storage, a kitchen library, a community gym and yoga studio, and an outdoor kitchen featuring a wood-burning pizza oven. The property is also close to Park Place Shopping Centre and Tangle Creek Golf Course, and is just minutes away from Downtown Barrie and its beautiful waterfront. (id:49187)
14 Colborne Street N
Simcoe, Ontario
Welcome to 14 Colborne Street North, located in the heart of the beautiful Town of Simcoe. This exceptional investment opportunity is ideal for savvy investors seeking a strong, cash-flowing asset to enhance their portfolio. The property consists of five fully occupied residential units and one leased commercial space, offering a reliable and consistent income stream. Situated in a premium, high-visibility location, the building is currently operating at an impressive cap rate of over 7%, supported by stable tenancies and solid market demand. Opportunities like this are rare—secure your chance to view this turnkey investment property before it’s gone! (id:49187)
14 Colborne Street N
Simcoe, Ontario
Welcome to 14 Colborne Street North, located in the heart of the beautiful Town of Simcoe. This exceptional investment opportunity is ideal for savvy investors seeking a strong, cash-flowing asset to enhance their portfolio. The property consists of five fully occupied residential units and one leased commercial space, offering a reliable and consistent income stream. Situated in a premium, high-visibility location, the building is currently operating at an impressive cap rate of over 7%, supported by stable tenancies and solid market demand. Opportunities like this are rare—secure your chance to view this turnkey investment property before it’s gone! (id:49187)
403 - 18 Yorkville Avenue
Toronto (Annex), Ontario
Welcome to 18 Yorkville - live in the centre of Toronto's most prestigious neighbourhood! This stylish 1-bedroom, 1- bath condo offers open-concept living with hardwood floors throughout, a brick accent wall, granite countertops, and stainless steel appliances. Building amenities include fully equipped fitness centre, sauna, party room and a spectacular rooftop terrace with BBQ stations. Walking Score 100! Just steps from world-class dining, luxury shopping, entertainment, and transit. A perfect blend of comfort and sophistication - Yorkville living at its best! (id:49187)
302 - 1535 Diefenbaker Court
Pickering (Town Centre), Ontario
Welcome to Unit 302 at 1535 Diefenbaker Court, a beautifully refreshed three-bedroom, two-bathroom condo apartment located in the heart of Pickering. Tucked into the well-managed Village at the Pines community, this bright and inviting unit offers just under 1,100 square feet of comfortable living space in an ultra-convenient location close to shops, transit, parks, and more. The open-concept living and dining areas are filled with natural light, creating a welcoming space perfect for everyday living. The kitchen has been thoughtfully updated with brand new cupboard doors, a seamless new backsplash, updated countertops, and a brand new stove offering a clean and functional layout with modern finishes. Each of the three bedrooms offers generous space and flexibility for families, guests, or a work-from-home setup. The primary bedroom features its own private ensuite, and both bathrooms have been stylishly updated with new tile, new toilets, and refreshed finishes that add a clean, modern touch throughout. Heating and cooling are electric, and the monthly maintenance fees include water and a bulk cable package, helping to simplify your monthly costs. One parking spot is included, and there's ample visitor parking available for guests. This location is unbeatable just minutes to Pickering Town Centre, the GO Station, Highway 401, grocery stores, schools, and Frenchman's Bay. Whether you're a first-time buyer, down sizer, or investor, this is an incredible opportunity to own a spacious three-bedroom condo in a sought-after neighbourhood. The unit is move-in ready with thoughtful updates already completed, leaving plenty of room to personalize over time. Don't miss your chance to own this well-located, well-cared-for condo in a thriving and connected community. (id:49187)
5284 Main Street
Clarington (Orono), Ontario
Former CIBC Bank In The Heart Of Historic Downtown Orono With Great Exposure On Busy Main St. Ideal For Health Care/Medical, Retail Or Service Business. Very Secure And Well Built With Ample Rear Paved Parking Plus Free On Street Parking. Fully Accessible With Ramp And Washrooms. Bright Open Space With Ample Power And A Basement For Storage Or Staff Room. Close To Hwy's 115, 401 And 407 Under 1 Hr To Downtown Toronto. Tenant Responsible For The Payment Of All Utilities. Core Slab Concrete floor, ideal for fitness studio or gym use. (id:49187)
251 Northfield Drive E Unit# 516
Waterloo, Ontario
Welcome to Blackstone! This stylish 1 bed, 1 bath condo with underground parking offers modern finishes, amenity rich facilities and an ideal Waterloo location at a great price! Located on the 5th floor with northwestern exposure, this bright unit features sunset views from the private balcony and a functional open layout. The kitchen comes equipped with stainless-steel appliances, double under-mount sinks with pull-down chef’s faucet, subway tile backsplash, and a rolling island for extra storage. Beyond the main living area, you’ll find a spacious bedroom with a walk-in closet and cheater ensuite featuring a quartz-topped vanity and tiled shower/tub combo, plus in-suite laundry and a front hall closet for added convenience. Residents at Blackstone benefit from heat and high-speed internet included in the monthly fees and have access to premium amenities including a fitness centre, work/study rooms, games room, lounge, meeting areas, bike storage with repair station, dog wash, and two outdoor terraces with BBQs and fire pit areas. Located close to Conestoga Mall, Rim Park, St. Jacob’s Market, restaurants, cafés, tech offices, and trails, and offering easy access to the LRT and Highway 85, this condo the perfect balance of lifestyle, location, and value for first-time buyers, young professionals, downsizers, or investors! (id:49187)
3301 - 215 Fort York Boulevard
Toronto (Niagara), Ontario
Welcome to this Beautiful One Bedroom + Den With Fantastic View of the City And Lake! Open Concept Living Space W/ A Walk-Out To A Good-Sized Balcony With Bright East Views Of The Waterfront. Open Concept Kitchen Includes Island (With Storage!) And Proper Sized Appliances! Huge Den Great For Entertaining, Or Professionals Who Work From Home. Location Can't Be Beat- Walk To Everything That You Could Want Or Need. Billy Bishop Airport, Fine Dining, Shops, Rogers Centre and more! (id:49187)
311 - 1007 The Queensway Avenue
Toronto (Islington-City Centre West), Ontario
Welcome to Verge condos located at Islington & The Queensway. Stylish, brand new, never lived in, spacious 2 Bedroom, 2 Full Bathroom Condo Suite offering Premium Upgrades & High End Finishes throughout. Suite 311 features 700+ sq ft of well-appointed interior space + 29 sq ft balcony and comes with 1 parking spot, 1 locker and high speed internet. Designed for modern living, this suite is featuring a functional layout with laminate flooring throughout, a custom designed Italian kitchen, stainless steel appliances, elegant Quartz countertops, convenient in-suite laundry, spacious living area and soaring 9-foot ceilings. Experience Next-level Convenience With Smart Home Features including keyless entry, internet and smart thermostat. This Condo Is Just Steps away From Parks, Cafes, Cineplex, Sobeys, Top-rated Schools, Shopping, Dining, And Transit located at your front door, With Quick Access To downtown via Gardiner, TTC and GO Transit. Amenities include: a concierge service, fully equipped gym, party and event room, yoga studio, co-working areas, a pet spa, games and entertainment room, cocktail bar, kids' activity studio, expansive outdoor terraces featuring co-working zones, BBQ stations, stunning skyline views, a stylish lounge, cozy fire pits, and private cabanas. (id:49187)
4143 Tapestry Trail
Mississauga (Rathwood), Ontario
Welcome to 4143 Tapestry Trail, a unique, custom-built corner-lot home where the 416 meets the 905, combining bright natural light with over 5,000 square feet of comfortable living space. This amazing home features soaring ceilings, expansive windows, and a sunny skylight-lit chef's kitchen anchored by a large centre island with ample counter space and plenty of cabinetry. With six spacious bedrooms and six bathrooms, the home is ideal for growing or multi-generational families. The primary bedroom boasts a huge private balcony overlooking the park, a walk-through closet, and a spa-inspired 5-piece ensuite with a soaker tub. Enjoy an additional private balcony off one of the bedrooms, overlooking the side yard. A sun-filled solarium opens onto a large back deck and a wraparound yard ideal for gardeners, kids at play, and outdoor entertaining. The expansive basement offers flexibility, with a large bedroom, a full kitchen, two bathrooms, a fireplace, and a separate entrance, making it perfect for multigenerational living or an income suite. The massive attached double-car garage features vaulted ceilings and abundant storage, ideal for sports gear and active lifestyles. The garage opens onto a wide driveway, providing combined parking for up to six vehicles. With direct access to Garnetwood Park, this home blends privacy, ease, and space to call your own. Just moments from tennis, golf, and scenic walking trails, and with close highway access, the city, airport, and beyond are within easy reach. A grand home with endless potential and possibilities. (id:49187)
26 Ashglen Court
Toronto (Tam O'shanter-Sullivan), Ontario
Separate Entrance, Walkout Unit (above ground windows). Available Nov 15, 2025. 2 Rooms Plus Own Kitchen And Bathroom. Tenant Responsible For 1/3 Utility. Convenient Location, Step To Sheppard/Warden/Pharmacy Bus, Parks, Community Center, School Etc. (id:49187)
817 - 4208 Dundas Street W
Toronto (Islington-City Centre West), Ontario
Welcome To K2 - Kingsway By The River. This Is A 654sf + 82sf Well Maintained 1 Bedroom + Den Unit. The Den Can Be Used As Second Bedroom, There Is 1 Full Bath, A Thoughtful Floorplan And Upgrades Throughout. Nestled Between The Esteemed Kingsway And Lambton Communities. Humber River Trails At Your Door Step While Only A 15 Minute Drive From Downtown Toronto! Parking & Locker Included. Smooth 10' Ceilings And A Large Balcony With Sunny North Exposure. Interior Designed Exclusively By Bryon Patton. Wall To Wall High Performance Wide Plank Laminate Flooring With Sleek Modern Kitchen Design. (id:49187)
553 - 31 Tippett Road
Toronto (Clanton Park), Ontario
Welcome to the kind of space that doesn't just keep up - it sets the pace. This sleek, approximately 5-year-old building is where smart design meets serious style. With nearly 750 sq ft of purposeful layout, this unit brings modern living into sharp focus. Whether you're heading downtown or logging in from your home office, this address works with your life - not against it. Just steps to Wilson Station and seconds from the 401, Yorkdale, Costco, and everything else that fuels your hustle. Inside, the vibe is clean and contemporary: Stainless steel appliances, Granite countertops, A centre island made for coffee, cocktails, or laptop marathons, Open-concept flow straight to your west-facing balcony - hello, golden hour. Plus: Premium underground parking right next to the elevator. No wandering. No waiting. Some photos have been virtually staged - but the lifestyle? 100% real. (id:49187)
458 5th Avenue E
Owen Sound, Ontario
Charming updated duplex in prime location, nestled on a quiet street leading to the rear entrance of beautiful Harrison Park. This well-maintained duplex offers a rare investment opportunity or multi-generational living solution. Each self-contained unit features its own kitchen, bedroom, bathroom, and in-suite laundry for ultimate privacy and convenience.One suite is currently operating as a lucrative Airbnb, providing excellent income potential, while the other is ideal for long-term rental or owner-occupation. Enjoy the lovely fenced backyard, perfect for relaxing or entertaining.Located within walking distance to downtown Owen Sound, restaurants, shops, and amenities, this property offers the perfect balance of peaceful living and city convenience.Whether you're looking to invest, live in one unit and rent the other, or simply enjoy the flexibility this unique property provides, this duplex checks all the boxes. Bonus features include 2 individual paved driveways, carport, detached garage, secondary rental unit heated and cooled by separate heat pump and the front yard has several fruit trees and produces a wonderful garden every year. Second unit is now rented for 1800/month. (id:49187)
140 Cardinal Drive
Woodstock (Woodstock - North), Ontario
Welcome to 140 Cardinal Drive, Woodstock! This impressive, beautifully maintained 2-storey detached home offers comfort, privacy, and functionality in a sought-after neighborhood. Featuring 3 spacious bedrooms and 3.5 bathrooms, this home is perfect for families of all sizes. The inviting main floor includes a kitchen with newer appliances, dining area space, living room, main floor laundry and a 2pc bathroom. Upstairs, are 3 generous sized bedrooms including the primary bedroom that has a huge walk-in closet and a luxurious 4-piece ensuite. There is also a 5 pc bathroom on this level. You'll love your lower level space, which includes a spacious rec room with a cozy natural gas fireplace, and a convenient 3 pc bathroom. Step outside to your private, fully fenced backyard ideal for relaxing or entertaining with a canopy, landscaped garden, and a deck that was made for entertaining! Parking is a breeze with an attached double car garage. Don't miss your chance to call this lovely home yours! (id:49187)
1843 Rideau Road
Ottawa, Ontario
Gorgeous bungalow is more than meets the eye in a charming, rural setting with all of the conveniences of nearby Riverside South. Absolutely stunning and professional renovation by Villeneuve Interiors in 2020. Show stopping, open concept kitchen with designer like finishes, extraordinary storage, expansive island and all stainless steel appliances. A space that feels like your dream design board has come to life. You will love the versatility of the main living space as a large living room or dining space. Sunken living room with coffered ceiling and custom millwork finishes is anchored by a cozy fireplace. Access to a sunny sunroom that leads to the amazing backyard with no rear neighbours. This fully fenced private yard is perfect for relaxing poolside or entertaining with friends. Main floor primary bedroom with double closet and convenient 3 piece ensuite overlooking the lovely backyard. A full bathroom with great storage and modern updates service the two additional bedrooms on the main floor. Downstairs, an expansive lower level with more space to enjoy, complete with a three piece bathroom and a bar to enjoy a drink around. This space has enormous potential with additional access to the double car garage making it a primo candidate for an in law suite. This property is ideally located close to the conveniences of Riverside South, the airport, The Hard Rock Casino and very close to the multi use Osgoode Link pathway trail. We love this location for it's private, rural feel without sacrificing the city conveniences we tend to rely on so much. Important updates include but are not limited to kitchen 2020, roof 2016, furnace 2020, ac 2021, fireplace 2021, insulation updated in 2022 and new pool liner in 2022. Simply move in and enjoy! (id:49187)
74 Burnham Court
Stratford, Ontario
Welcome to this beautifully maintained 2-storey semi-detached home, ideally located on a quiet cul-de-sac in a family-friendly neighbourhood. Situated on a large corner lot, this property offers space, privacy, and exceptional convenience just steps from TJ Dolan Natural Area and minutes to the hospital. Inside, you'll find 3 bedrooms and 2 bathrooms, with a large eat in kitchen open to the living room. Step outside to enjoy a 14' x 21' deck complete with a gazebo ideal for entertaining, relaxing, or enjoying the peaceful surroundings. This home is the perfect blend of comfort, location, and value. Don't miss your opportunity to own in this sought-after neighbourhood! (id:49187)
3244 County 41 Road
Greater Napanee (Greater Napanee), Ontario
Fully tenanted 5-unit legal non-conforming apartment building generating a strong gross income of $91,380/year with a 10.685% cap rate. Separately metered for hydro with electric baseboard heating and heat pumps as heating sources. Recent upgrades include a newer well producing over 5 PLUS GPM (no trickle system required) and a 10,000-gallon holding tank with approx. $3,550/year in pump-out costs. Select units have seen cosmetic improvements, ensuring tenant satisfaction and reduced maintenance. Located just 10 minutes north of Hwy 401 in the quiet village of Roblin, this low-maintenance rural property offers excellent access to urban centres and is just 2 hours from Toronto or Ottawa. A solid opportunity for investors seeking stable cash flow. Detailed expense sheet available upon request. (id:49187)
2167 Mcgee Side Road E
Ottawa, Ontario
Up to 60,000 SF of outdoor storage yard for lease at 2167 McGee Side Road. Flexible pad sizes available from +/- 5,000 SF to 15,000 SF+. The landlord provides year-round road maintenance and snow clearing for the common area. A 24' central access road is designed for tractor-trailer circulation. Corner lot location with excellent access to Hwy 417 via Carp Road. Fencing and lighting options are available. Lease rates starting at $3.50/SF. Price based on lease of 15,000 square ft or more. Contact for availability and details. (id:49187)
15 Riverview Circle
Innisfil, Ontario
DISCOVER A CAREFREE LIFESTYLE FILLED WITH COMMUNITY AMENITIES & COMFORT! Get ready to fall in love with this adorable bungalow offering nearly 1,400 square feet of inviting living space in the heart of a vibrant community. Step inside to discover a cozy interior where the open concept layout is anchored by a warm gas fireplace and sun-filled windows that make every day feel bright. The functional kitchen is filled with cabinetry and counter space for easy meal prep, while the four-season sunroom invites you to enjoy morning coffee, hobbies, or quiet afternoons with a walkout to the back deck. The primary bedroom offers a walk-in closet and private three-piece ensuite, while the second bedroom is conveniently served by a four-piece bath combined with laundry. Outside your door, you'll enjoy an incredible lifestyle at Sandycove Acres with access to an on-site mall, three clubhouses, fitness and games rooms, libraries, two heated outdoor pools, and walking trails, all just minutes from the shores of Lake Simcoe, South Barrie's shopping centres, the GO Station, and Innisfil Beach Park. This is more than a home, its a community and a lifestyle waiting to welcome you. (id:49187)
509 - 6 David Eyer Road
Richmond Hill, Ontario
Welcome to Elgin East by Sequoia Grove Homes; spacious 1 bedroom + den + 2 bathrooms suite, Open concept with a large balcony, clear view ,facing the beautiful nature. Built-in paneled appliances and 9ft smooth ceilings through out, .Modern kitchen, Quartz Countertops in Kitchen, Rogers ignite internet included. This unit includes 1 Underground Parking Spot and 1 Storage Locker . Condo amenities include concierge, piano lounge, party room, outdoor BBQ, Theater, hobby room, gym and a yoga studio. Close to Costco, Highway 404, Restaurants, library, Top Rated Schools, Community Centre, parks and more! * (id:49187)
#2a17 - 7215 Goreway Drive
Mississauga (Malton), Ontario
Motivated Seller!! Profitable well established Restaurant available in Food court. This is an excellent opportunity for the chefs, first-time entrepreneurs, catering businesses, or Tiffin service providers. The restaurant is fully equipped and operational. Major anchor stores: Tim Hortons, LCBO, Fresh Co, Shoppers Drug Mart, RBC, TD, BMO, CIBC, and more...upcoming store Ocean, Giant tiger, Service Canada etc... Close to major highways and a bus terminal, ensuring constant foot traffic Offer Anytime Don't Miss Out on this Turnkey Opportunity! (id:49187)
6850 Finch Avenue W
Toronto (West Humber-Clairville), Ontario
Prime Industrial freestanding building with Finch Ave exposure, 18 Ft clear, 2 + 1, 1 drive-in doors, radiant heat, power is 200 apms. Seconds to Hwy 427. (id:49187)
109 Balsam Avenue S
Hamilton, Ontario
Outstanding opportunity to acquire a 16-unit, 4-storey brick apartment building in a prime Hamilton location near Gage Park and the future LRT line. All suites are self-contained and separately hydro-metered. The property features a strong mix of mostly renovated units achieving near-market rents, with further upside potential through ongoing turnover. The building has benefited from substantial capital expenditures over the past decade, ensuring a well-maintained and efficient asset. Ideally suited for investors seeking a solid addition to their portfolio in one of Hamilton’s most promising growth corridors. (id:49187)
710 West Street
Hawkesbury, Ontario
Welcome to this beautifully designed 2-bedroom bungalow with an extended garage, offering 1,232 sq. ft. of main floor living space plus the option of a finished basement for even more room to grow. Step inside to a bright and open living room with large windows and seamless flow into the dining area and modern kitchen, complete with a breakfast bar, pantry, and thoughtful layout for everyday living and entertaining.The primary bedroom retreat features a spacious walk-in closet and a private ensuite bath, while the second bedroom is perfect for guests, children, or a home office. A second full bath and convenient main-floor laundry add to the ease of daily life. Downstairs, youll find a full unfinished basement, ready for your visionor choose the finished basement option, adding a generous recreation room, additional bedroom, and full bathroom for nearly 600 extra sq. ft. of living space. This is your chance to own a brand-new home built with quality craftsmanship, while tailoring the details to match your lifestyle. Taxes not yet assesed. (id:49187)
301 - 570 De Mazenod Avenue
Ottawa, Ontario
Welcome to The River Terraces at Greystone Village where refined urban living meets the tranquility of nature. This exceptional 2-bedroom residence, just steps from the Rideau River and Canal, offers approximately 954 sq. ft. of beautifully curated living space designed for comfort, elegance, and ease. A generous foyer opens to an airy, light-filled layout adorned with engineered hardwood floors. The sleek, white gourmet kitchen features Corian countertops, subway tile backsplash, shaker cabinetry, stainless steel appliances, and an oversized breakfast bar a perfect balance of style and function. The open-concept living and dining area invites both relaxation and entertaining, with large windows that flood the space with natural light and access to a private balcony complete with natural gas BBQ hookup. The primary suite is a serene retreat, offering ample closet space and a spa-inspired ensuite with a glass walk-in shower. A second bedroom, a full main bath, and in-suite laundry complete this thoughtfully designed home. Residents of The River Terraces enjoy an elevated lifestyle with amenities that include a fitness centre, yoga studio, fireside lounge and library, private dining room with kitchen, pet and car wash stations, and commercial-grade laundry facilities all within one of Ottawa's most coveted communities. (id:49187)
1409 - 60 Frederick Street
Kitchener, Ontario
Welcome to 60 Frederick St, A stunning 2-bedroom, 2-bathroom corner unit featuring 690 sq ft of modern living space. This upscale condo offers an array of features and amenities that make it the perfect place to call home in the heart of downtown Kitchener. Enjoy the best farmers market around at St. Jacobs, a food lover's paradise. Commuting is a breeze with the GO station near by, connecting you to the Greater Toronto Area and the LRT right a your door. This location is ideal for students, with two prestigious universities nearby. Embrace the vibrant culture and urban lifestyle of downtown Kitchener, with its art galleries, shops, and entertainment options. the DTK condo offers not just a home but a lifestyle. With its modern design, luxurious amenities, and convenient location, it provides a unique opportunity to experience downtown living at its finest. ROOFTOP RESIDENTS TERRACE, FITNESS CENTRE & YOGA ROOM, COMMUNITY GARDEN & DOG PARK. Close proximity to Waterloo University, Wilfred Laurier, Conestoga College, Public Transportation. Highspeed internet included in condo fee! (id:49187)
110 Little London Private
Ottawa, Ontario
Tucked away on a quiet, private street in the heart of Lowertown, this luxurious end-unit townhome blends modern style, natural light, and exceptional functionality across three spacious levels. Offering 2 bedrooms, 3 bathrooms, and a separate den/home office, this executive freehold residence is ideal for professionals or those seeking refined urban living steps from the ByWard Market. The main level features a bright den or home office, convenient laundry area, powder room, and direct access to the private backyard and attached garage. The second level showcases an elegant open-concept layout. The chef-inspired kitchen includes stainless steel appliances, a gas stove, and ample cabinetry, with a walkout balcony for effortless BBQ access. The living and dining areas are defined by rich hardwood floors, large picture windows, and a stunning three-sided gas fireplace, creating warmth and ambiance throughout. On the top floor, youll find a sun-drenched primary suite featuring dual closets and a spa-like 4-piece en-suite with a glass shower and soaker tub. A spacious second bedroom and another full bath complete this level. This home offers the perfect balance of tranquility and convenience just steps to the ByWard Market, Rideau Centre, Global Affairs, the U.S. Embassy, Parliament Hill, UOttawa, the Rideau Canal and parks. (id:49187)
514 - 20 Edward Street
Toronto (Bay Street Corridor), Ontario
Bright & Beautiful 2 Bed+Study Unit At Panda Condos. Located On Yonge & Dundas, The Heart Of Toronto. Laminate Floors Throughout. Modern Kitchen With Built-In Stainless Steel Appliances. 24 Hour Concierge. Steps To Dundas Subway, TTC, Eaton Centre, Metropolitan University, George Brown, Yonge-Dundas Square, Restaurant, Shops, St. Michaels Hospital & More! Both Bedrooms Have Windows. (id:49187)
2210 - 20 Edward Street
Toronto (Waterfront Communities), Ontario
Modern and Spacious 3 Bedroom Condo in the Heart of Downtown Toronto! Located at Yonge & Dundas, Steps to Everything the City Has to Offer. Bright Open-Concept Layout with Floor-to-Ceiling Windows and a Large Balcony Offering Stunning City Views. Contemporary Kitchen with Integrated Appliances and Sleek Finishes. Exceptional Walk Score of 99 - Just Steps to TTC Subway, Eaton Centre, Toronto Metropolitan University, University of Toronto, Hospitals, Shops, Restaurants, Cafés, and Entertainment. Perfect for Urban Living! (id:49187)
128 Wesley Crescent
Woolwich, Ontario
Live the Life of Leisure! Welcome to 128 Wesley Crescent, Waterloo - a beautifully maintained bungalow offering the very best in adult lifestyle living! Situated in the sought-after Martin Grove community, this spacious home perfectly blends comfort, style, and practicality in one exceptional package. Step inside and you'll immediately be greeted by inviting vaulted ceilings in the living room, creating a bright, open atmosphere that's perfect for both relaxing and entertaining. The formal dining area sets the stage for memorable dinners with family and friends, while the well-appointed kitchen features a centre island with a stone countertop for casual dining and a pantry that provides the space and storage every home chef will appreciate. The generous primary bedroom is a true retreat, showcasing a feature ledge stone wall, Californian shutters, and a wall of closet space - the perfect blend of sophistication and comfort. From the kitchen, enjoy a walkout to the four-season sunroom, where you can take in the beautiful views all year long. With two bathrooms, this home offers both privacy and convenience for everyday living and for hosting guests. The partially finished basement expands your living space even further, with a separate bedroom, office, bonus room, and storage areas - ideal for working from home or exploring your favorite hobbies. Outside, experience the peace of mind and ease of a well-maintained adult community, all while being just minutes from St. Jacobs Market, Conestoga Mall, and a wide variety of restaurants, shops, and walking trails. (id:49187)
128 Wesley Crescent
Waterloo, Ontario
Live the Life of Leisure! Welcome to 128 Wesley Crescent, Waterloo – a beautifully maintained bungalow offering the very best in adult lifestyle living! Situated in the sought-after Martin Grove community, this spacious home perfectly blends comfort, style, and practicality in one exceptional package. Step inside and you’ll immediately be greeted by inviting vaulted ceilings in the living room, creating a bright, open atmosphere that’s perfect for both relaxing and entertaining. The formal dining area sets the stage for memorable dinners with family and friends, while the well-appointed kitchen features a centre island with a stone countertop for casual dining and a pantry that provides the space and storage every home chef will appreciate. The generous primary bedroom is a true retreat, showcasing a feature ledge stone wall, Californian shutters, and a wall of closet space – the perfect blend of sophistication and comfort. From the kitchen, enjoy a walkout to the four-season sunroom, where you can take in the beautiful views all year long. With two bathrooms, this home offers both privacy and convenience for everyday living and for hosting guests. The partially finished basement expands your living space even further, with a separate bedroom, office, bonus room, and storage areas – ideal for working from home or exploring your favorite hobbies. Outside, experience the peace of mind and ease of a well-maintained adult community, all while being just minutes from St. Jacobs Market, Conestoga Mall, and a wide variety of restaurants, shops, and walking trails. (id:49187)
2 - 111 Wilson Street E
Hamilton (Ancaster), Ontario
Welcome to 111 Wilson St E, Unit 2 a beautifully upgraded and impeccably maintained three-storey townhouse offering 3 spacious bedrooms and 4 bathrooms, with a washroom conveniently located on every level for exceptional comfort and privacy. Step inside to discover a bright and open living space featuring a modern kitchen with brand-new cooktop/oven and kitchen exhaust hood, upgraded countertops, sink, and cabinetry, and custom-designed walk-in and built-in closet systems providing ample storage. The home further boasts upgraded light fixtures, premium door hardware, a sleek glass shower enclosure for the tub, and upgraded vanities in bathrooms. Additional enhancements include painted garage flooring and thoughtfully selected faucets, mirrors, and blinds that bring a refined touch to every corner. Enjoy the added privacy of having no rear neighbours, creating a peaceful and secluded atmosphere rarely found in townhouse living. Ideally situated in a highly convenient location, this home offers easy access to charming local shops, restaurants, schools, parks, and major highways. Perfect for both self-use or investment, this move-in ready property seamlessly blends modern design, functionality, and comfort for todays lifestyle. (id:49187)
156 Lyon Street
Russell, Ontario
This lovely home in Embrun sits on one of the biggest lots in the neighbourhood plenty of space to enjoy. The extra-long driveway offers space for six cars or an RV, with a 30-AMP outlet already in place. A welcoming interlock walkway leads to the front entrance and sets the tone for the care and quality throughout the home. Inside, you'll find high ceilings, hardwood floors, and plenty of natural light. The open-concept main floor is perfect for everyday living, with a kitchen that features smart appliances, a gas stove, granite counters, a walk-in pantry, and under-cabinet lighting that highlights the modern backsplash. Upstairs, the primary bedroom includes a large walk-in closet and an ensuite with double sinks, quartz counters, a soaker tub, and an oversized shower. Two additional bedrooms, a full bathroom, and a convenient second-floor laundry room complete this level. The recently finished basement adds great extra living space with a large recreation room, powder room, bonus den and durable luxury vinyl flooring throughout. The deep backyard offers plenty of room to enjoy, complete with a gas BBQ hookup. This warm, well-laid-out home in a great family-friendly Embrun neighbourhood is ready for you to move in and make memories. (id:49187)
147 Shirley Street
Thames Centre (Thorndale), Ontario
Welcome to Dick Masse Homes Net Zero Ready home located in the anticipated Elliott Estates on Fairview in the quaint town of Thorndale just minutes north of London. With just over 2400 sq ft of finished living, stone and brick exterior as well as a covered porch. Enter the foyer that leads to the kitchen with walk-in pantry and island. Dining area that is open to the great room with 10-foot trayed ceiling and access to the backyard. The primary bedroom has a spacious walk-in closet that leads to your 4 pc ensuite that includes a walk-in shower. The second bedroom, 4 pc bath and laundry/ mudroom complete the main level. The lower level is where you will find 2 more bedrooms a 4pc bath, spacious rec room as well as ample storage. To qualify as a Net Zero Ready Home, we have exceeded the Ontario Building Code and Energy Star requirements. Roof trusses are designed and built to accommodate solar panel installation. Conduit from attic to mechanical area for future solar wiring. Conduit from hydro panel to hydro meter for future disconnect. Under slab insulation (R10) in basement. Increased insulation value for basement and above grade walls. Increased insulation value in the ceiling. A high-efficiency tankless gas water heater that is owned. High-efficiency Carrier Furnace paired with an Air Source Heat Pump. Ecobee wifi controlled thermostat. Fully ducted Energy Recovery Ventilator (ERV) system. Extremely well sealed airtightness as verified by a third party contractor. Triple pane windows throughout. Verified and registered with Enerquality as a Net Zero Ready Home. This is a quality built home by a reputable builder who has been building for over 30 years locally. Taxes not yet assessed. Dick Masse Homes Ltd., your home town Builder! **EXTRAS** On Demand Water Heater, Sump Pump, Upgraded Insulation, Water Softener (id:49187)
35 Amsterdam Cres
Guelph (Pineridge/westminster Woods), Ontario
Spacious and Bright Energy Star Freehold Townhome! This beautifully maintained home offers a perfect blend of style, comfort, and functionality. The open-concept great room is highlighted by upgraded hardwood flooring and abundant natural light, creating a warm and inviting space for family and entertaining.The modern kitchen features a raised breakfast bar, upgraded cabinets, stainless steel appliances, and a convenient microwave range hood. Upstairs, you'll find a handy second-floor laundry, along with a bright primary bedroom showcasing a cathedral ceiling, walk-in closet, and an upgraded 3-piece ensuite bath.The newly finished basement includes an egress window, providing additional living or recreation space with flexibility for your needs. The entire home has been freshly painted in natural tones, giving it a clean, modern feel throughout.Enjoy outdoor living in the fully fenced, low-maintenance backyard, featuring a massive deck that covers nearly the entire space perfect for relaxing or entertaining.Additional highlights include a garage door opener, great curb appeal, and a highly sought-after location close to schools, parks, and amenities. (id:49187)
118 Queensline Drive
Ottawa, Ontario
Welcome to this stunning 3+1 bedroom, 2+1 bathroom home located in one of the city's most desirable neighbourhoods. This beautifully renovated property blends modern elegance with functional design, offering exceptional flexibility for todays lifestyle. The main level features a bright and inviting layout with stylish finishes throughout, while the gorgeous addition provides a luxurious ensuite retreat that truly elevates the home. Every detail has been thoughtfully updated, including a new front door and garage side door, ensuring both comfort and curb appeal. The fully finished basement offers incredible versatility, complete with a full bedroom, bathroom, cozy living room with a gas fireplace, and a spacious recreation area, perfect for hosting, relaxing, or extended family living. With a separate entrance off the backyard deck, this space is ideal for an in-law suite or multi-generational living. Whether you're looking to downsize in comfort, accommodate extended family, or upgrade to your forever home, this property has it all. A rare opportunity in a sought-after community move-in ready and waiting to welcome its next chapter. (id:49187)
5 Ipswich Terrace
Ottawa, Ontario
Charming Townhome Family Home in Morgan's Grant, Ottawa. Welcome to your next home nestled in the vibrant community of Morgan's Grant! This beautifully maintained 3-bedroom, 3-bathroom townhome residence is ideal for families looking for comfort and style. With continuous updates from the owner, this home perfectly balances modern living with classic charm. As you enter this smoke-free home, you'll be welcomed by stunning hardwood floors that flow throughout the main level. The spacious main floor living room creates a warm and inviting atmosphere, perfect for hosting gatherings or enjoying quiet evenings. The well-appointed kitchen is a chef's delight, featuring ample counter space and storage, ideal for all your culinary adventures. The upper level includes three generously sized bedrooms, highlighted by a master suite complete with a private ensuite bathroom with a soaker tub for your convenience. An additional full bathroom serves the other bedrooms, making morning routines a breeze. The finished basement expands your living space with an expansive recreation room, perfect for movie nights, playtime, or a home gym. Step outside to your private, backyard oasis, offering the ideal setting for summer barbecues, gardening, or simply unwinding in nature. Convenience is enhanced by the single attached garage, providing additional storage and parking space. Located in the family-friendly neighborhood of Morgan's Grant, you'll be just minutes away from excellent schools, parks, shopping, and public transit, ensuring everything you need is within easy reach. Don't miss the opportunity to make this beautiful home yours! Schedule a viewing today and experience the perfect blend of comfort and convenience in Morgan's Grant. 24-Hour Irrevocable on offers (id:49187)
96 Threshing Mill Boulevard
Oakville (Go Glenorchy), Ontario
Bright And Spacious 4-Bed, 4 bath with double garage House At A Central And Very Convenient Location in Fernbrook's Seven Oaks Community. 10Ft Ceilings On Main Flr, 9Ft Ceilings On 2nd Flr, Hw Flrs. Gourmet Mstr Chef's Kitchen W/ Stainless Steel Applncs. 2 Bedrooms With Ensuite. 2 Other Bedrooms Have Direct Access To A Jack & Jill Bathroom, 2nd Floor Laundry. Lots Of Upgrades! Close To Hospital, Schools, Restaurants, Stores, Parks, Public Transit. (id:49187)


