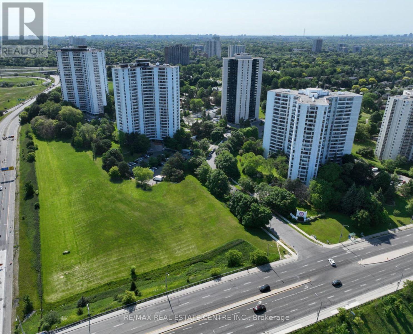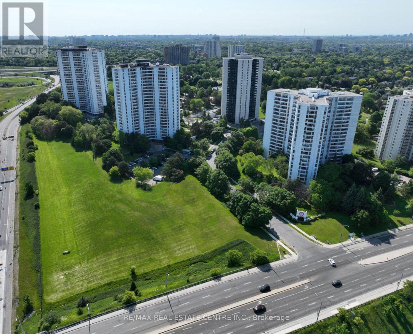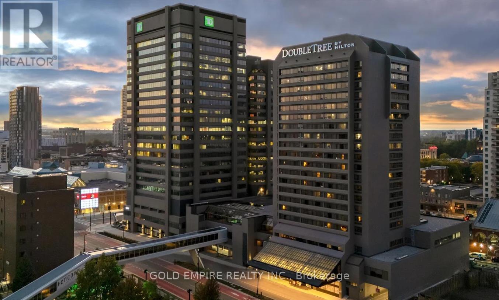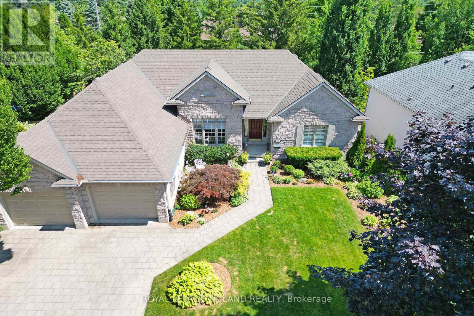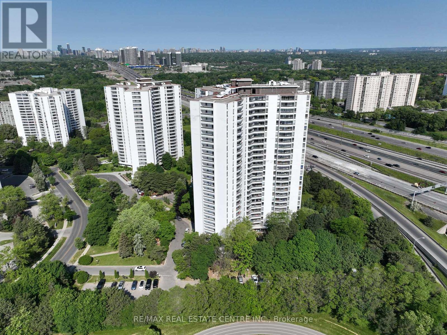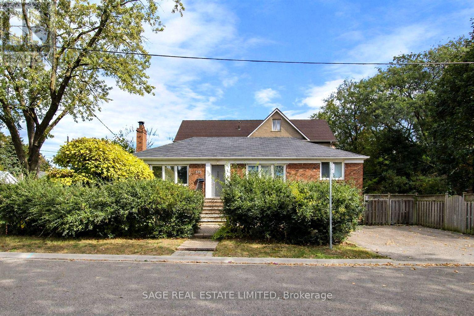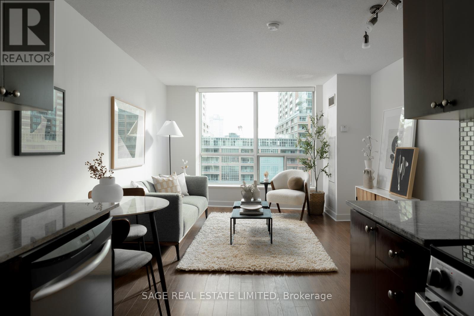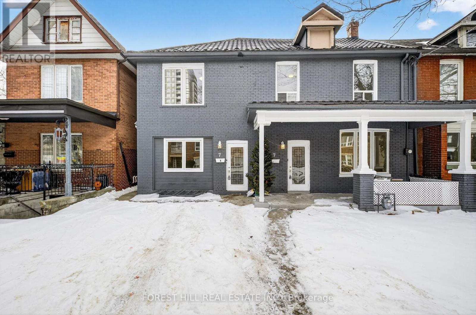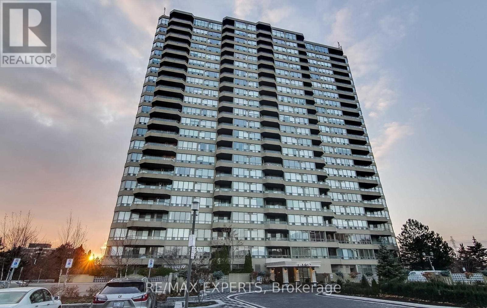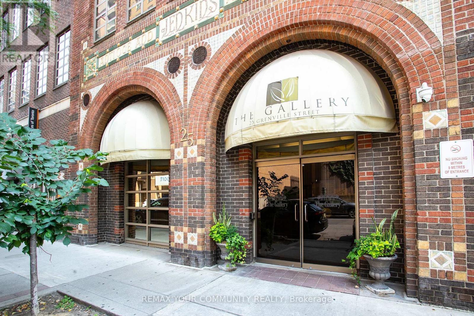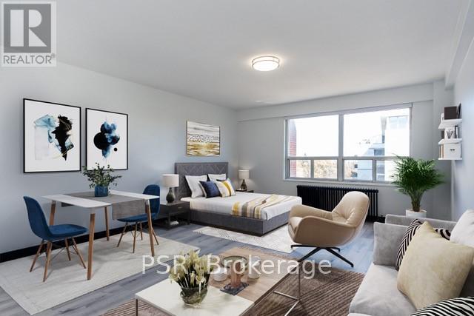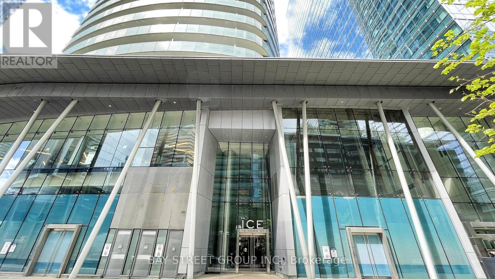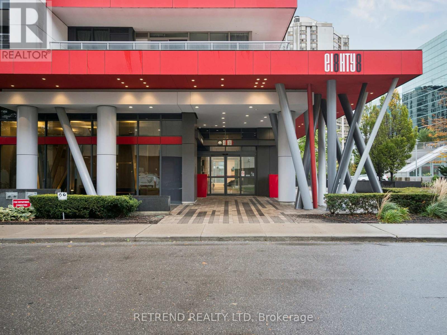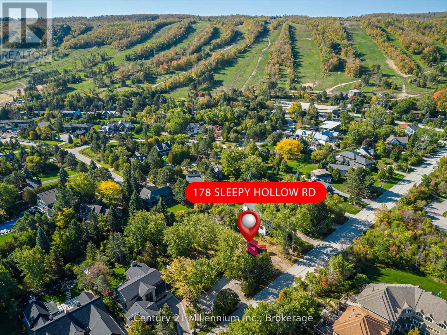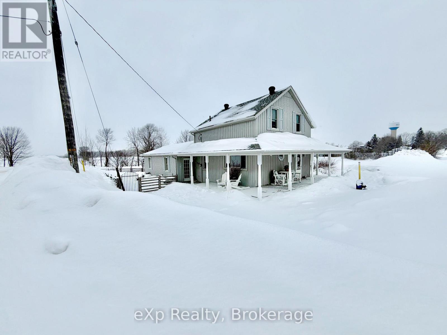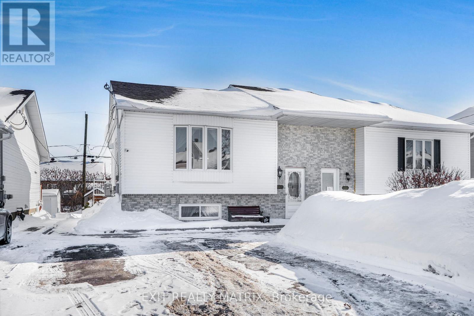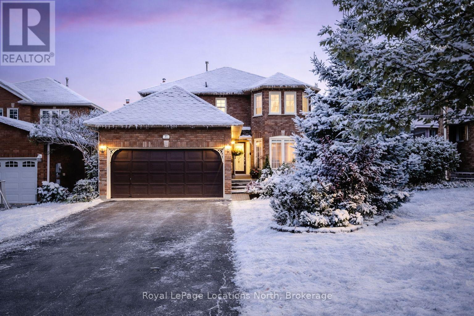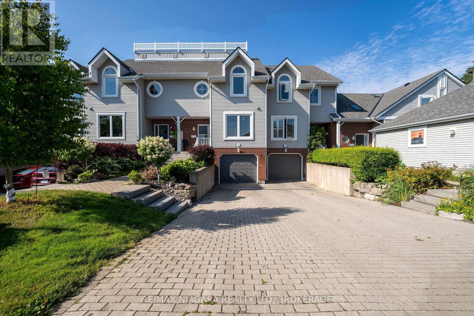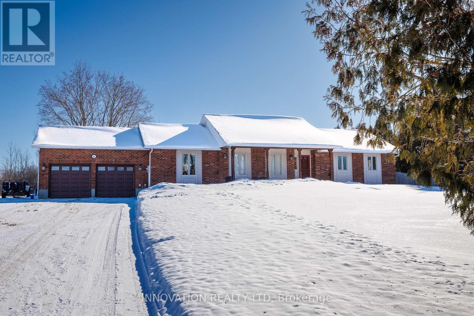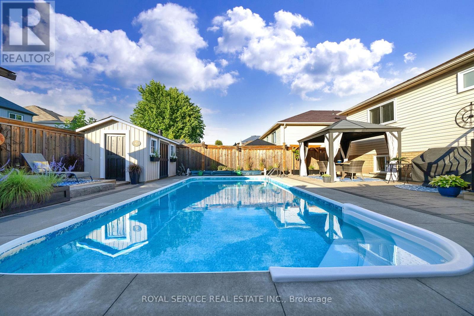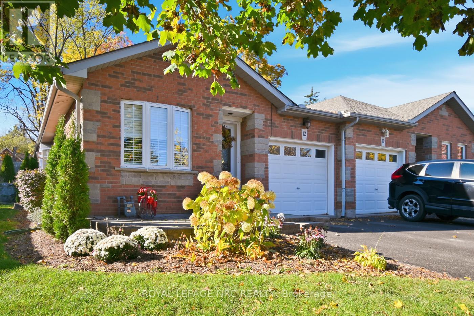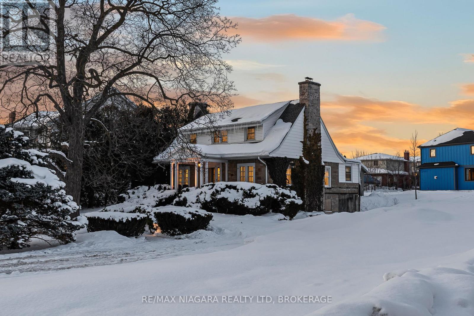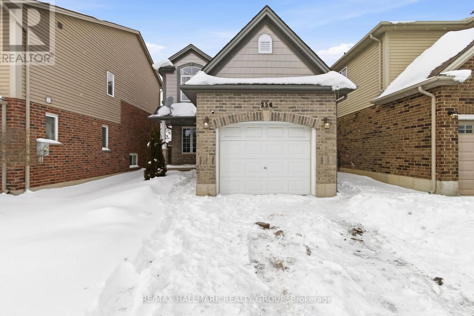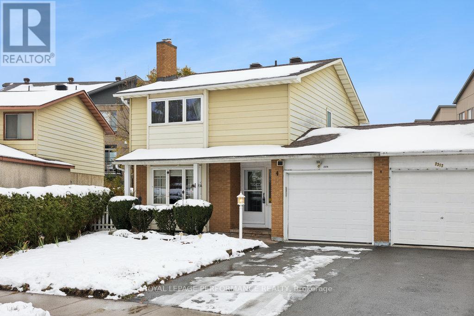1009 - 100 Graydon Hall Drive
Toronto (Parkwoods-Donalda), Ontario
Rare Opportunity To Locate Your Residence Within Nature Lover's Paradise In The Heart Of The Gta. Located Just North Of York Mills & Don Mills Rd, This Beautiful Apartment Features Unencumbered Views So No Buildings Blocking Your Morning Wake Up Or Idle Time Lounging On Your Balcony. Great For Commuting - 401, 404 And Dvp At The Junction. Ttc Outside The Building! 19 Acres To Walk On, Picnic, As Well As Great Biking And Hiking Trails. ***Rent Is Inclusive Of Hydro, Water, Heat*** Underground Parking Additional $130.00/Month & Outside Parking $95.00/Month.***Locker Additional $35/Month***. Graydon Hall Apartments is a professionally managed rental community, offering comfortable, worry-free living in a well-maintained high-rise apartment building (not a condominium). (id:49187)
409 - 150 Graydon Hall Drive
Toronto (Parkwoods-Donalda), Ontario
Rare Opportunity To Locate Your Residence Within Nature Lover's Paradise In The Heart Of The Gta. Located Just North Of York Mills & Don Mills Rd, This Beautiful Apartment Features Unencumbered Views So No Buildings Blocking Your Morning Wake Up Or Idle Time Lounging On Your Balcony. Great For Commuting - 401, 404 And Dvp At The Junction. Ttc Outside The Building! 19 Acres To Walk On, Picnic, As Well As Great Biking And Hiking Trails. ***Rent Is Inclusive Of Hydro, Water, Heat*** Underground Parking Additional $130.00/Month & Outside Parking $95.00/Month.***Locker Additional $35/Month***. Graydon Hall Apartments is a professionally managed rental community, offering comfortable, worry-free living in a well-maintained high-rise apartment building (not a condominium). (id:49187)
1 Bedroom - 300 King Street
London East (East K), Ontario
**LIMITED TIME OFFER: 1 MONTH OF FREE RENT UPON SIGNING a 12 MONTH LEASE** AVAILABLE IMMEDIATELY, OR MARCH 1 and APRIL 1 MOVE IN DATES AVAILABLE AS WELL. Fully Furnished 1 Bedroom Unit. Rent is all inclusive: utilities, cable, Wi-Fi, gym access, and pool access are all included within the rent. Coin laundry available ($4 wash and $4 dry). Experience luxury living with all the amenities, minus the hefty price tag. Our exclusive rental offers you access to an amazing pool for relaxation and exercise, a state-of-the-art fitness center open 24/7, and a renowned on-site restaurant just steps from your door. Enjoy the convenience of all-inclusive rent with no hidden fees or extra charges, and move in hassle-free with our fully furnished unit. Stay connected with complimentary hotel Wi-Fi. Please note that we maintain a pet-free environment and our community is designed for adults only, with no children allowed. Dont miss out on this unique opportunity to live in a luxurious environment. Parking is not provided by the building; tenants are responsible for securing parking at any nearby lot they choose. (id:49187)
26 Butternut Lane
London South (South B), Ontario
Discover the epitome of refined living in this custom-built bungalow, a true standout in Byron's most prestigious enclave, Warbler Woods. From the manicured gardens to the breathtaking walk-out lower level, every inch of this residence radiates sophistication. The main floor offers a masterclass in design, featuring a sun-drenched, functional kitchen, formal dining, and a primary retreat with a spa-inspired ensuite. The other two bedrooms are on the opposite side from the primary suite and today the versatile third bedroom is used as a cozy media den. Below, the expansive, light-filled lower level serves as the ultimate entertaining hub, complete with a dedicated home office, a private fourth bedroom, and a designer bathroom with a unique double shower. Step outside to your personal sanctuary: a two-tiered composite deck and stone patio nestled within a lush, ultra-private yard. Rare, meticulously maintained, and perfectly positioned for the discerning buyer, this home is more than a property-it is a lifestyle upgrade in London's most coveted neighbourhood. (id:49187)
207 - 50 Graydon Hall Drive
Toronto (Parkwoods-Donalda), Ontario
Rare Opportunity To Locate Your Residence Within Nature Lover's Paradise In The Heart Of The Gta. Located Just North Of York Mills & Don Mills Rd, This Beautiful Apartment Features Unencumbered Views So No Buildings Blocking Your Morning Wake Up Or Idle Time Lounging On Your Balcony. Great For Commuting - 401, 404 And Dvp At The Junction. Ttc Outside The Building! 19 Acres To Walk On, Picnic, As Well As Great Biking And Hiking Trails. ***Rent Is Inclusive Of Hydro, Water, Heat*** Underground Parking Additional $130.00/Month & Outside Parking $95.00/Month.***Locker Additional $35/Month***. Graydon Hall Apartments is a professionally managed rental community, offering comfortable, worry-free living in a well-maintained high-rise apartment building (not a condominium). (id:49187)
375 Lawrence Avenue W
Toronto (Bedford Park-Nortown), Ontario
Exceptional Rental Opportunity In Highly Sought-After Caribou Park, Just Steps To Phil Givens Park And Ideally Located Near Avenue & Lawrence. This Freshly Painted, Sun-Filled 3-Bedroom Home Showcases New Flooring, A Newly Renovated Main-Floor Bathroom, And A Warm, Inviting Fireplace In The Main-Floor Living Room, Perfect For Relaxing Or Entertaining. The Fully Finished Basement Features A Spacious Spare Bedroom, A 3-Piece Bathroom, And A Separate Laundry Room, Offering Excellent Flexibility For Guests, A Home Office, Or Additional Living Space. Enjoy Exclusive Use Of A Serene, Private Backyard, Along With A Front Door Entrance And Convenient Driveway Parking With Access From Saguenay Avenue. With Effortless Access To TTC Bus Routes, Avenue Road, Bathurst Street, Allen Road, Highway 401, And The Shops And Restaurants Along Avenue Road, Plus Ample Parking, This Home Delivers Exceptional Comfort, Privacy, And Everyday Convenience In A Quiet, Family-Friendly Neighbourhood. (id:49187)
406 - 50 Lynn Williams Street
Toronto (Niagara), Ontario
Because One Storey Just Isn't Enough. Rarely offered and truly unique, this true two-storey unit delivers the separation and functionality homeowners crave - without compromise. South-facing and filled with natural light, this 718 square foot, one bedroom, two bathroom home is one of only a handful in the building, and in Liberty Village, with this highly sought-after layout. Entering on the main level, you'll see immediately how this unit is designed for everyday living and entertaining, featuring a dedicated powder room for guests, brand new stainless steel appliances, and an open-concept living and dining space that flows seamlessly, drenched in sunlight. Upstairs, enjoy a full-floor primary retreat - a standout feature in condo living - complete with a walk-in closet, large ensuite bathroom, a balcony and in-suite laundry thoughtfully tucked away for maximum convenience. Enjoy the luxury of underground parking included, along with an exceptionally rare same-floor locker, adding a level of practicality few condos can offer. Set in the heart of Liberty Village, this location is second to none being steps to cafes, restaurants, fitness studios, and everyday essential. With BMO Field, the waterfront, and Exhibition Place just moments away, the entertainment is endless. Seamless connectivity is at your doorstep with the Exhibition GO Station, TTC access, and exciting future transit expansion via the Ontario Line, making this an ideal home for both today and the future. This isn't your cookie-cutter condo - this is your unique, functional and spacious new home. (id:49187)
2nd Floor - 7 Ellsworth Avenue
Toronto (Wychwood), Ontario
Beautiful renovated 2nd floor unit offers three bedrooms plus a spacious den complete with a window and closet-well suited for a fourth bedroom, studio, or home office. This property delivers versatility in one of Toronto's most desirable communities. Just moments from Wychwood Barns, St. Clair West, TTC transit, cafes, shops, Hillcrest School, and the vibrant character that defines the area. (id:49187)
2201 - 10 Torresdale Avenue
Toronto (Westminster-Branson), Ontario
Location! Bathurst & Finch! Welcome to the prestigious Tridel-built "The Savoy." This spacious 2-bedroom condo apartment offers unobstructed downtown views and a large balcony with access from both the primary bedroom and the living room. Well-maintained, luxury building featuring resort-style amenities, including 24-hour concierge, indoor pool, tennis court, fitness centre, sauna, party room, and visitor parking. Exceptionally convenient location with public transit, subway access, and easy access to Hwy 401. (id:49187)
1103 - 25 Grenville Street
Toronto (Bay Street Corridor), Ontario
Incredible location for this large (810 sqft) bright South facing unit. This condo offers a Spacious living/dining area, solarium, all new windows (2025) , Kitchen with stainless steel appliances, new flooring in Living/dining, bedroom and kitchen (no carpet) and parking, an amazing Yonge/College/Bay location close to TTC (subway and street car), U of T, TMU (Ryerson), Hospital, Queen's Park, shopping, restaurants,... Building amenities include: Concierge, exercise room, party/meeting room, squash court, visitor parking,...(Photos virtually staged) (id:49187)
105 - 600 Eglinton Avenue W
Toronto (Forest Hill North), Ontario
Beautifully Renovated Suite - Located Steps From Forest Hill! Spacious Bachelor With Functional Floorplan Boasts Like-New Laminate Flooring & Quality Finishes Throughout. Open Concept Living Area Offers Ample Natural Light. Modern Kitchen Has Full Sized, Stainless Steel Appliances & Stone Countertops. Seasonally Provide A/C Unit, All Window Coverings [Roller Blinds] Included. Tenant To Pay Hydro. Pay-Per-Use Onsite Laundry Room On Lower Level. Buuilding Is Centrally Located - Steps To TTC & Future Stations With Some Of The Cities Best Shops, Schools, Grocers, Parks, Cafes & Restaurants All Within A Stones Throw. (id:49187)
5903 - 14 York Street
Toronto (Waterfront Communities), Ontario
A Sky-High Sanctuary in the Heart of Downtown Toronto. ICE Condominiums.Step into an elevated lifestyle at Suite 5903, perched on the 59th floor of the iconic ICE Condominiums in Torontos dynamic South Core. This exceptional corner residence offers a rare ARMENA layout a spacious and meticulously designed 3-bedroom + study spanning approximately 983 square feet, plus an expansive curved balcony that captures sweeping, unobstructed southwest views of Lake Ontario, the CN Tower, and the city skyline.From the moment you enter, youre greeted by floor-to-ceiling windows that flood the space with natural light and showcase stunning daytime vistas and glowing sunsets. The open-concept living and dining area blends seamlessly with a modern chefs kitchen featuring quartz countertops, built-in appliances, and sleek cabinetry perfect for hosting, relaxing, or working from home.The thoughtful floor plan separates the private and public spaces beautifully. The primary suite is a serene retreat with a walk-in closet and spa-inspired ensuite. Two additional bedrooms offer flexibility for family, guests, or investment, while the study provides the perfect work-from-home nook area.Designed for both comfort and sophistication, this residence also includes a welcoming foyer, in-suite laundry, two full bathrooms, and elegant finishes throughout. Step outside onto your oversized balcony to enjoy one of the most captivating vantage points in the city.Unparalleled Location. Unmatched Lifestyle.Live steps from Union Station, Scotiabank Arena, the PATH, waterfront trails, and Torontos best dining, shopping, and entertainment. With world-class amenities including a fitness centre, indoor pool, sauna, party room, and 24-hour concierge, ICE Condominiums offers everything you need and more.Whether you're seeking a vibrant urban residence, a prestigious investment, or a luxury lifestyle above the clouds, Suite 5903 delivers on all fronts.Welcome to your next chapter! (id:49187)
2305 - 88 Sheppard Avenue E
Toronto (Willowdale East), Ontario
Experience modern urban living at Minto 8 Condos, ideally located in the vibrant core of North York. This 34-storey architectural landmark features elegant, high-end finishes and contemporary design throughout. The suite offers an unobstructed park view from a spacious balcony and floor-to-ceiling windows that fill the home with natural light. Enjoy a functional open-concept layout with a modern kitchen equipped with stainless steel appliances and sleek cabinetry. Residents can indulge in luxurious building amenities, including a 24-hour concierge, state-of-the-art fitness centre, party room, guest suites, visitor parking, and a stunning outdoor water garden. Situated in a prime, highly convenient location, you're just steps away from the subway, York Transit, GO Bus, and minutes to Highway 401. Walk to Shoppers Drug Mart, restaurants, cafes, banks, parks, and countless urban conveniences. The unit includes one underground parking space and one locker, making it an ideal choice for professionals or small families seeking a sophisticated and well-connected home in the heart of North York. (id:49187)
178 Sleepy Hollow Road
Blue Mountains, Ontario
CLASSIC SKI CHALET & PRIME INVESTMENT OPPORTUNITY!!! Don't miss a truly CLASSIC SKI CHALET opportunity in the heart of Craigleith, perfectly positioned for the ultimate four-season lifestyle. Located on an exceptional oversized 79 ft x 192 ft mature treed lot, this property is a highly sought-after offering unparalleled access, sitting just a short stroll from the slopes of the Craigleith Ski Club. The desirable proximity to both Craigleith and Alpine Ski Clubs, Blue Mountain Village, and Northwinds Beach makes this a rare and prime investment in The Blue Mountains Ski Country. The chalet features a sought-after 3-bedroom, 1- 4 piece bathroom and open floor plan. The heart of the home is the inviting open-concept main floor, highlighted by a large, sun-filled Living Room which boasts stunning vaulted ceilings, ample natural light, and a cozy wood-burning fireplace/stove. A separate dining area provides ample space for entertaining, and the main level includes the Primary Bedroom. Take a few steps up, and you'll find the main 4-piece Bathroom and two additional cute bedrooms. With essential services already in place, including municipal water, sewers, and forced-air heating stage is set for a full-scale transformation. This original cottage is a perfect blank canvas for an investor, builder, or end-user ready to customize a spectacular, high-value mountain retreat. (id:49187)
1 Ellen Street
South Bruce, Ontario
Welcome to 1 Ellen Street in the charming town of Mildmay. This adorable home is nestled on the outskirts of town, offering countryside views from the great room and deck. Step inside the spacious entryway making your way through to the eat-in galley kitchen, followed by a generous great room featuring a natural gas fireplace and patio doors that open onto the deck. Relax on the wrap-around veranda, and complete the main level with a full bathroom and a primary bedroom. Upstairs, discover two nice sized bedrooms along with a full bathroom. Outside, enjoy a fully fenced yard, country views and ample parking spaces for yourself or guests. (id:49187)
443 Christine Street
Hawkesbury, Ontario
SEMI-DETACHED home, ideally located on a quiet dead-end street at 443 Christine Street in Hawkesbury. The main floor offers a bright open-concept living room with bow window, dining area, and kitchen with epoxy countertops, beautifully redone in 2014 and complete with refrigerator, built-in cooktop & stove, and dishwasher. The primary bedroom and a full bathroom are also conveniently located on the main level. This home is designed for everyday comfort with features such as central vacuum and a wall-mounted air conditioning unit. The fully finished basement provides two additional bedrooms, a partial bathroom, and extra space perfect for a family room or recreational area. Step outside to enjoy a private backyard oasis featuring extensive hardscaping, a composite deck, a natural gas Napoleon BBQ, an above-ground pool, and a 10 x 20 storage shed. The roof was redone in 2011, adding peace of mind for future owners. A great opportunity to own a move-in-ready home in a desirable, family-friendly neighborhood. (id:49187)
10 Barwick Drive
Barrie (West Bayfield), Ontario
PRIVATE BACKYARD-Welcome to this beautifully maintained 4-bedroom, 4-bathroom home offering nearly 2,900 sq. ft. of finished living space. The main floor features a bright, open layout with a large front sitting room and formal dining area, both with hardwood flooring and oversized windows. The kitchen includes white cabinetry, tiled countertops and backsplash, stainless steel appliances, and an eat-in area with a walkout to the backyard. Across from the kitchen is a cozy family room with a wood-burning fireplace, perfect for relaxing evenings. The main level also includes a 2-piece bath and laundry room with convenient garage access. Upstairs, you'll find four generous bedrooms and an updated 4-piece bathroom. The primary suite features a 5PC ensuite with a soaker tub, glass walk-in shower, double vanity with granite counters, and ample storage.The fully finished lower level offers flexible living space with a large rec room, bar area, office nook, and an additional 2-piece bath ideal for entertaining or creating a home gym, playroom, or 5th bedroom. Step outside to an extremely private, fully landscaped backyard complete with an interlock patio, mature trees, and plenty of space for kids or pets to play. Plus, a hookup for a hot tub is already in place. Six car parking. A wonderful home for growing families in a desirable neighbourhood. (id:49187)
41 - 15 Lakeside Drive
St. Catharines (Port Weller), Ontario
Discover maintenance-free lakeside living in beautiful Port Weller, with wonderful lake views and nestled in a gorgeous neighborhood, this community combines luxurious living with an affordable price. Located steps away from Jones Beach and Lake Ontario, this 2-storey townhouse boasts 2 bedrooms, 3 bathrooms and 1,575 square feet of finished living space, making this a true hidden gem. As you enter, you'll be greeted by a bright and inviting home, thanks to the large windows that flood the space with natural light. The luminous kitchen boasts ample cupboard and countertop space for meal prepping and offers gorgeous lakeside views. Enjoy meals in the eat-in dining room or unwind in the cozy sunken living room with its high ceilings and walkout to your private backyard. An electric fireplace adds warmth on cool nights. Upstairs, you'll find two bedrooms, including an oversized primary bedroom with double closets for all your storage needs. Look out the window in the secondary bedroom to find unobstructed lake views, perfect to wake up to in the morning. The second floor also includes two 4-piece bathrooms with one of them having lakeside views. The basement offers additional living space with a 2-piece bathroom, an oversized rec room, and a laundry area. Step outside to a private deck in the backyard, perfect for relaxing on summer nights. This hidden gem also includes a community pool to enjoy after a long, warm day. With its blend of comfort and luxury, this townhouse is your ideal lakeside retreat. (id:49187)
201 Greystone Crescent
Mississippi Mills, Ontario
Charming country bungalow in the popular subdivision "Greystone Estates" Showcasing 3 bedrooms upstairs plus 2 bonus rooms in the lower level, and three full bathrooms this "true" bungalow offers aprox 1,650sqft of living space on the main floor, plus a fully finished lower level. Meticulously maintained and updated by the same owners since 2007, this smoke-free home is move in ready. The main floor greets you with formal dining and living rooms, where large windows let in plenty of natural light. The spacious eat-in kitchen has plenty of counter space, beautiful wood cabinets, and modern appliances, making it perfect for the chef in your family. Next to it is a cozy family room with a wood-burning fireplace that leads to the backyard. The main floor also features a laundry room and a lovely master bedroom with custom-built cabinets and an ensuite bathroom. Downstairs, there's a large family room with an electric fireplace for added warmth. This level also has a 3 piece bathroom, 2 storage areas, and 3 more bonus rooms perfect for a home office, gym, hobby room, or as extra space for family and friends. Enjoy the outdoors this summer with 1.47 acres of landscaped grounds, perennial gardens, a large deck, a hot tub, a play structure for kids, and a saltwater solar-heated pool. There is plenty of space to park your cars in the 2 car garage with automatic garage door openers. 24 hour irrevocable on all offers. (id:49187)
6 Goodwin Avenue
Clarington (Bowmanville), Ontario
Welcome to 6 Goodwin Avenue, a beautifully maintained raised bungalow with a rare loft level, 1,966 sq ft living space (1,100 sq ft above grade plus 866 sq ft below) & a resort-style backyard ready to be enjoyed for seasons of hosting, lounging & making memories. This original-owner, non-smoker home has been lovingly cared for since day one.The main floor offers bright, open living with a welcoming front living room & an easy flow to the dining area a kitchen. Large windows fill the home with natural light, creating a warm & comfortable atmosphere throughout. The bonus loft level adds valuable extra living space & works perfectly as a family room, home office, playroom or optional future 4th bedroom.Two comfortable bedrooms are located on the main floor, including the primary with semi-ensuite access. The lower level feels unexpectedly bright thanks to oversized above-grade windows. This finished space includes a spacious rec room with a cozy gas fireplace, a third bedroom, a full five-piece bathroom with double sinks, plus a generous storage room & a separate utility/laundry room.The backyard is a true showstopper. Designed for relaxation & entertaining, it includes an inground pool with lighting for evening swims, full hardscaping with no grass to maintain, two covered seating areas, a dedicated lounging deck, a fire-feature zone & a charming pool shed. It is private, low-maintenance & beautiful from morning to night. Additional features include a built-in garage with parking for 5 vehicles, landscaped front gardens, excellent natural light on both levels & a desirable Bowmanville location close to schools, parks, amenities & commuter routes. A rare blend of lifestyle, comfort & long-term care. This is a home you will feel proud to own. A fantastic location, just minutes to shops, restaurants, the hospital, schools, major commuter highways & all the day-to-day amenities you want & need. View the virtual tour a schedule your personal viewing today! (id:49187)
12 Kinsman Court
Pelham (Fonthill), Ontario
This super popular sweet location in Fonthill is tucked away but ever so central to our great little town. Minutes away from the Thursday night concert series at Peace Park in the summer. Get groceries, go to Shoppers, Timmie's and the beautiful Meridian Centre in less than 5 minutes. This spacious end unit in freehold. That means no fees! There's interior access from the garage to keep you out of the elements. Open concept main floor design is perfect for your larger furniture. There's plenty of space for a dining room set as well as living room area. The kitchen has plenty of cupboards plus a super breakfast bar. If you need office space or a second main floor bedroom. The lower level adds double the living space and is beautifully finished. Find yourself with guests visiting for the holidays? They'll have their own dedicated bathroom and living space in this lower level. Maybe you need room for crafting or other hobbies? This design might look small but there's space galore!! (id:49187)
1840 Decew Road
Thorold (Confederation Heights), Ontario
Timeless Character Meets Modern Comfort in This Beautifully Updated Century Home. Discover a rare blend of historic charm and contemporary living in this thoughtfully updated 3-bedroom, 2-bathroom two-storey century home. Rich in character, the home showcases hardwood floors, original stone details, and two wood-burning fireplaces, while extensive upgrades ensure modern comfort and peace of mind. The heart of the home is the brand-new designer kitchen (2021), featuring heated large-format tile flooring, a large central island, and sleek modern finishes-perfect for everyday living and entertaining. Major updates completed in 2021 include updated wiring, a new alarm system, built-in speaker system, and fresh paint throughout. The boiler and air conditioning system were both professionally inspected by Performance Heating & Air Conditioning in 2021 (AC age unknown), and a new flat roof over the rear room was completed in 2025. Set on an impressive 96 x 162 ft oversized lot, the property is surrounded by mature trees, offering exceptional privacy and a tranquil setting. A large front porch provides the perfect place to unwind, with the added benefit of being located across from the Mel Schwartz Park walking path, blending natural surroundings with a desirable neighbourhood location. Speak to LA regarding the approved addition of a garage. This is a truly special opportunity to own a beautifully updated heritage home that seamlessly combines timeless character with modern functionality. (id:49187)
256 Mcmahen Street
London East (East G), Ontario
Located in one of London's most convenient and highly sought-after neighbourhoods, close to downtown, Western University, Fanshawe College, and within walking distance to excellent amenities, this beautifully upgraded two-storey home offers exceptional versatility and value. The main residence features a modern open-concept layout with a bright eat-in kitchen fully renovated in 2020, complete with quartz countertops, stainless steel appliances, and patio doors leading to a deck and a fully fenced, low-maintenance, turf backyard. An attached garage with inside entry adds everyday convenience, while the upper level offers a spacious primary bedroom with a private ensuite featuring double sinks, two additional well-sized bedrooms, new carpeting throughout (2025), and a newly added upstairs laundry hookup(2026). A major highlight: the brand-new basement apartment completed in 2026, offering a separate entrance, large egress window, one bedroom, a partial kitchen, a modern three-piece bathroom, in-suite laundry, and new flooring throughout-providing excellent rental income potential that can help offset mortgage costs and improve overall affordability. Additional upgrades include an expanded driveway accommodating up to four vehicles, artificial turf throughout the backyard, entryway built-ins (2023), laminate flooring on the main level with hardwood underneath (2020), and a new roof (2023). A true turnkey duplex offering modern finishes, income potential, and an unbeatable central location. (id:49187)
2314 Cotters Crescent
Ottawa, Ontario
Welcome to this well-maintained semi-detached home in a sought-after family-friendly neighbourhood. Located within close proximity to Hunt Club, the Ottawa Airport, shopping, schools, and recreation, this property blends comfort, convenience, and practicality. The main-level living and dining rooms are beautifully accented by cherry hardwood flooring and a charming natural gas fireplace. The upper level boasts four spacious bedrooms, including a primary bedroom featuring a large walk-in closet for plenty of storage. Both bathrooms have been recently renovated, offering a fresh and modern feel. The kitchen is thoughtfully designed with a functional layout, ample counter space, and large south-facing windows that fill the room with sunlight-perfect for cooking, entertaining, or simply enjoying your mornings. The partially finished basement offers flexibility with a spacious recreation room already in place. The layout provides excellent potential for renovations, whether you're looking to create a home office, extra storage, or additional living space. Oversized pie shape rear backyard, new natural gas high-efficiency furnace, and new central air conditioning. Location, whether you're a growing family or looking for a home with room to personalize and expand, this charming property holds incredible potential. It's ready for you to move in and make it your own! (id:49187)

