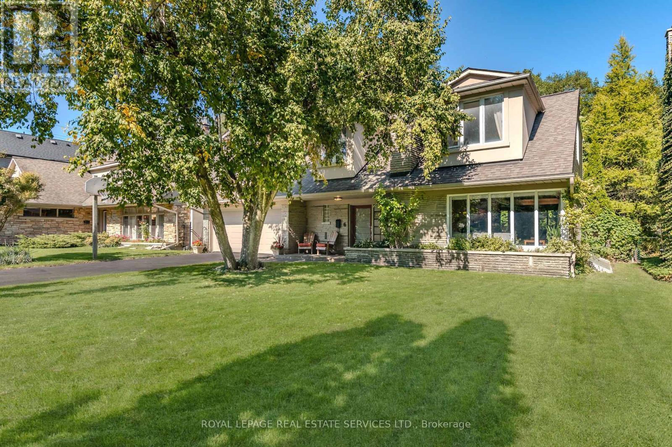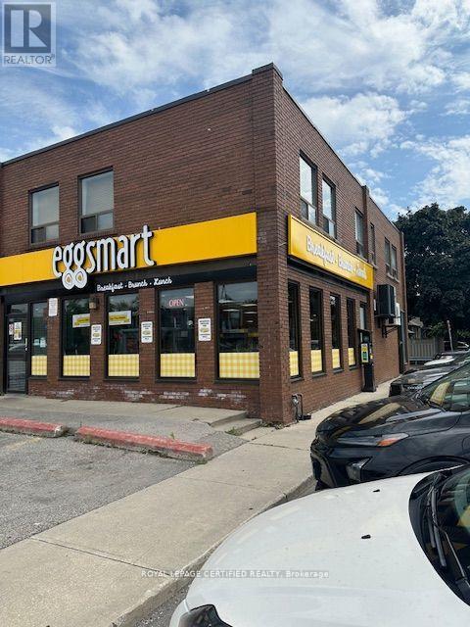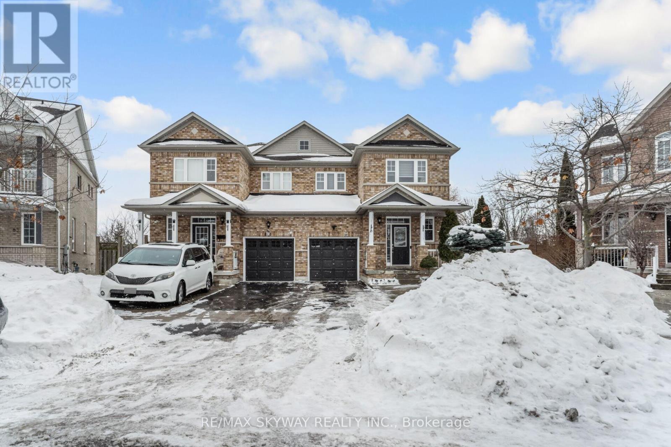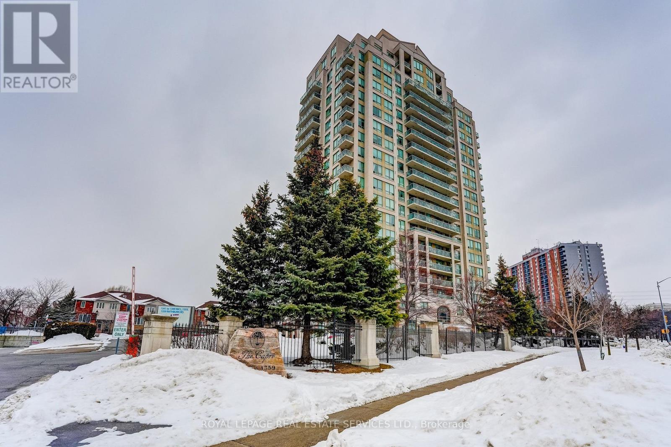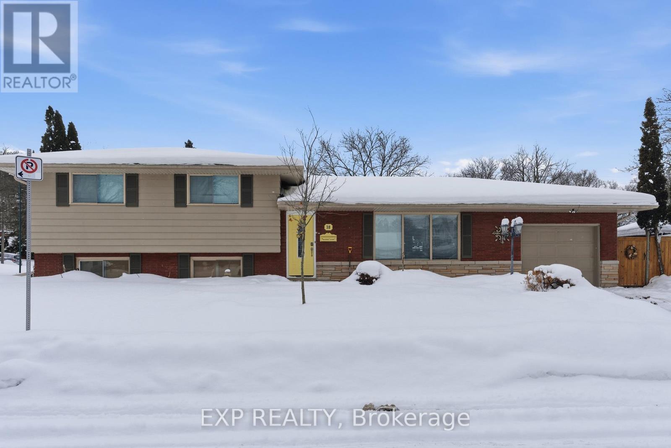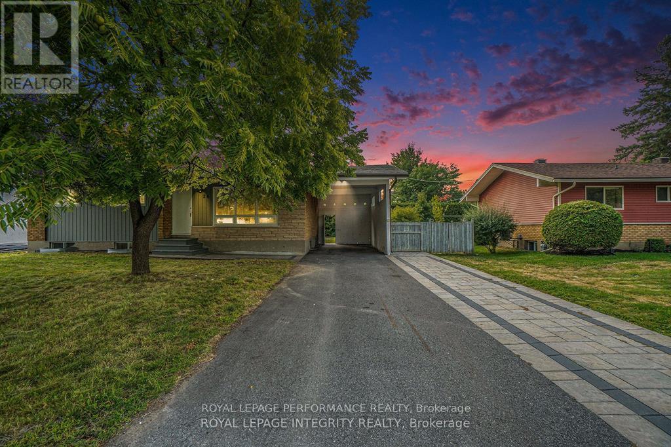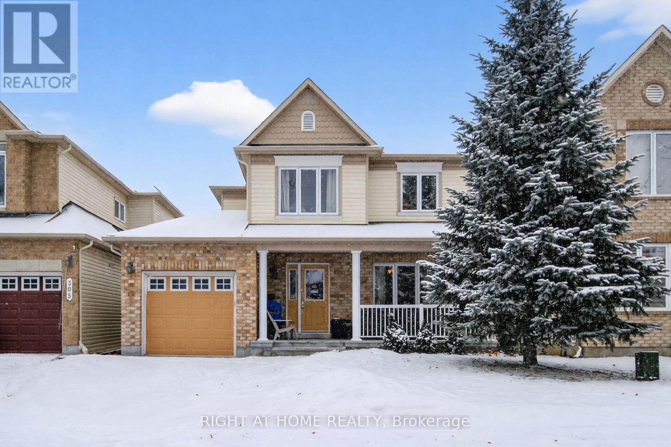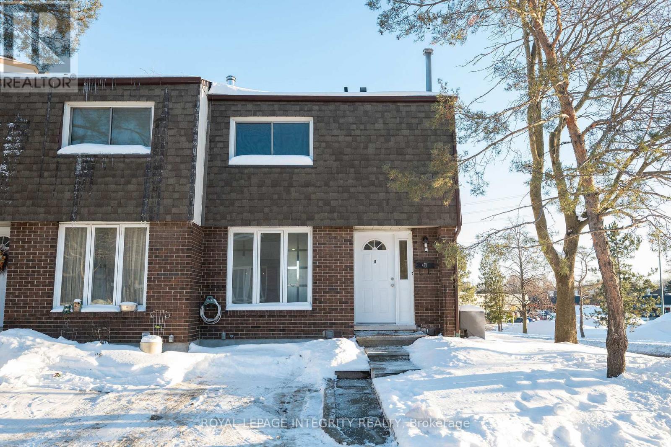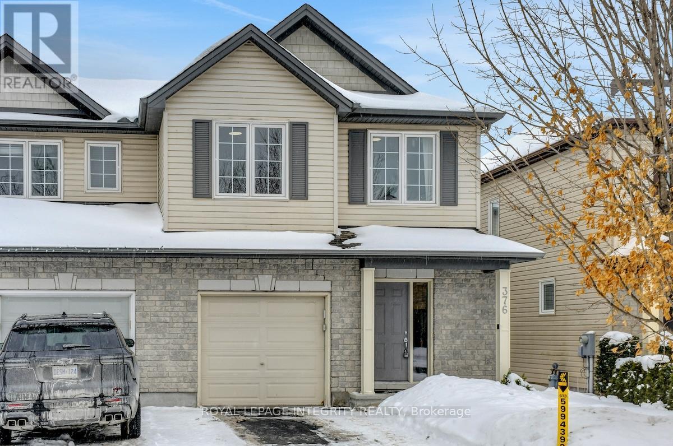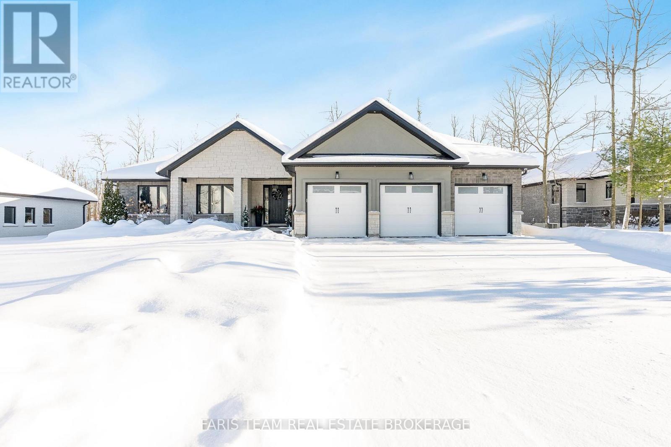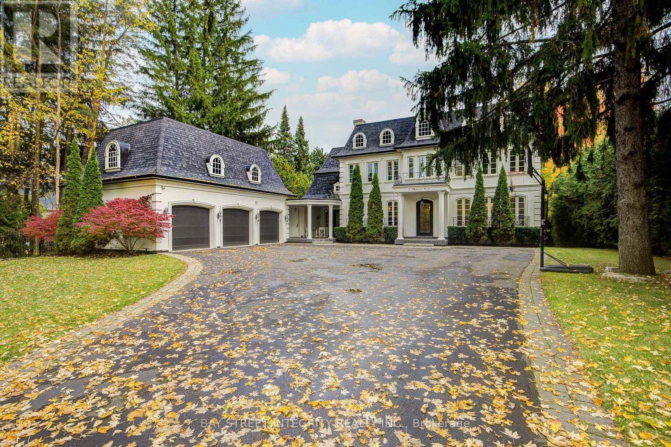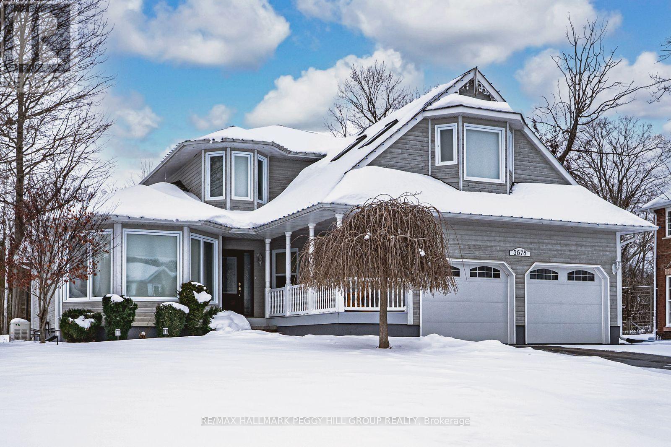6 Ashley Park Road
Toronto (Edenbridge-Humber Valley), Ontario
Discover the perfect marriage of space, comfort and location at 6 Ashley Park Road. Situated in the highly coveted Edgehill Park community, this substantial residence sits proudly on a rare, level, pool-sized 60x150 foot lot, in a community known for its family-friendly atmosphere and quiet, tree-lined streets. The heart of this home is undoubtedly the kitchen combined with a breakfast nook and family room. Designed for both the culinary enthusiast and the busy family, it features gleaming stainless steel appliances, ample prep space, and a seamless flow for entertaining. Unique to this layout are two separate walk-outs leading directly to the massive backyard, blending indoor and outdoor living effortlessly. With four generous bedrooms and 3 1/2 baths in total, the morning rush is a thing of the past! The exterior features are just as impressive as the interior. The private double driveway and double garage provide ample parking and storage. However, the true gem is the backyard: a sprawling, private green space with limitless potential. Whether you envision installing a luxury pool, creating a gardener's paradise, or simply desiring a massive play area for children and pets, this lot delivers. Ideally located just steps to transit, this home offers the peace and quiet of a fabulous neighbourhood with the connectivity you need for a busy life. A truly solid, spacious home ready for new memories. (id:49187)
2947 A Bloor Street W
Toronto (Runnymede-Bloor West Village), Ontario
Very Popular, Very Well Established Over 15 Years - EGGSMART Restaurant Franchise In The Prestigious Bloor Street West Village @ Bloor & Royal York. Fully Renovated Restaurant, Amazing Corner Unit With A Fantastic Street Front Presence. Busy Bloor Street Store Front With A High Foot Traffic Right Across LCBO & Royal York Subway Station. Surrounded By High Density Commercial & Huge Rich Affluent Residential Neighborhood. Great Sales With A Large Existing Loyal Customer Base And More Room For Growth By Adding An LLBO Lic., Low Rent (Including Water), Long Lease, Turn Key & Easy To Manage Operation With Operating Hours Of 7am To 3pm Provides A Great "Work & Life Balance'. A Perfect Opportunity For An Owner Operator & A Small Family Business. (id:49187)
87 Ashdale Road
Brampton (Bram West), Ontario
Welcome to 87 Ashdale Rd- Beautifully upgraded, bright, and spacious 4 bedroom semi-detached home with a finished walk-out basement. High-quality hardwood floors, separate living and family rooms, upgraded kitchen with granite counters and wine cooler, freshly painted with pot lights. No houses at the back! Excellent location close to schools, shopping, transit, and major highways (407/401/410). (id:49187)
1106 - 1359 Rathburn Road
Mississauga (Rathwood), Ontario
Bright, spacious, and impeccably maintained, this stunning 1-bedroom condo in Mississauga's sought-after Capri building truly has it all. Featuring soaring 9-foot ceilings, floor-to-ceiling windows, and a sun-filled south-facing exposure, the open-concept layout offers generous principal rooms, space for a king-sized bedroom set, and exceptional storage including a walk-in closet. Step onto the expansive balcony and take in unobstructed skyline views-Toronto glowing to one side, downtown Mississauga to the other. The sleek kitchen is equipped with stainless steel appliances and granite countertops, while ensuite laundry adds everyday ease. All utilities are included in the maintenance fees, along with parking and a locker, making this home as practical as it is beautiful. Enjoy resort-style amenities including an indoor pool, fitness centre, party room, and more, all within a well-managed building just minutes to Dixie GO, major highways (401, 403, QEW, 427), shopping, dining, parks, and transit. Simply move in and enjoy effortless condo living in an unbeatable location. Maintenance fees include all utilities (id:49187)
18 Queens Court
St. Catharines (Glendale/glenridge), Ontario
Set on a true corner lot in St. Catharines' south end, 18 Queens C offers space you just don't see anymore, with an impressive 80 x 100 ft. lot that gives you room to breathe inside and out. This brick split-level home features an attached garage, a generous driveway, and roughly 2,500 square feet of finished living space that comfortably suits a growing family or anyone who values flexibility. The fully fenced backyard is a standout, especially for a corner lot, offering plenty of usable space without feeling exposed. It's built for hosting, whether that's summer nights around the tiki bar, relaxing under the covered area or gathering friends in the gazebo while the kids and pets enjoy the yard. Inside, the main level welcomes you with original refinished hardwood floors and a classic layout that feels warm and functional, with a spacious living room flowing naturally into the dining area and kitchen. The kitchen is equipped with stainless steel appliances, ample storage, and convenient double doors that open directly to the backyard, making indoor and outdoor living feel connected. Upstairs, you'll find three well-sized bedrooms and a 4pc bathroom with a double sink, perfect for busy mornings. The lower level adds even more versatility, featuring a separate walkout to the backyard that could work well for an extended family or a future secondary living space. The finished basement is ideal for movie nights with big screen TV potential, built-in storage, and access to additional storage in the crawl space. Off the main landing, the finished laundry room offers plenty of shelving, cabinets, and a folding area, along with a convenient 2pc bathroom. The location ties it all together, just minutes from Brock University, the Pen Centre, restaurants, shopping, and downtown's entertainment scene, all while being tucked away on a quiet street. A quick closing is available, and easy showings. Now is the time to see it in person and make your move before someone else does! (id:49187)
26 Majestic Drive
Ottawa, Ontario
Fully Legal, Renovated Detached Bungalow with Two Units (4+3 Bedrooms).An exceptional opportunity for investors, large families, or owner-occupiers seeking a legal secondary unit with a separate entrance to help offset mortgage costs. This completely renovated property features two legal units with 3 brand-new full bathrooms, 2 new quartz-countertop kitchens, and stainless steel appliances. Updates include new flooring, fresh paint, and new trims throughout. The main floor offers a spacious family room, kitchen, dining area, laundry, 4 generous bedrooms, and a full bathroom. The lower unit includes its own new kitchen, laundry, 3 bedrooms, and 2 full bathrooms (1 ensuite + 1 main). Large basement windows provide abundant natural light. Major mechanical upgrades completed in 2024, including furnace, A/C, and hot water tank. Prime location just 5 minutes from Algonquin College, steps to public transit, and close to Baseline Rd & Hunt Club. Features a covered carport plus a long double driveway accommodating up to 5 vehicles. Both units are vacant and move-in ready, offering flexibility for end users or investors. Two separate hydro meters.Projected rental income: $6,000/month. (id:49187)
Unknown Address
,
This spacious 3-bedroom, 2.5-bath single-family home is located in the heart of Barrhaven. The main floor features a formal living room, dining area, kitchen, powder room, laundry room, and a family room with a cozy gas fireplace. Ceramic tile accents the foyer, kitchen, and bathrooms, while gleaming hardwood floors run throughout the main level, staircase, second-floor hallway, and primary bedroom. The kitchen offers abundant upgraded cabinetry, granite countertops, and a stylish backsplash. The second floor boasts a large primary bedroom with a walk-in closet and a 4-piece ensuite, along with two additional generously sized bedrooms and a full bathroom. The unfinished lower level provides ample storage space. Conveniently located minutes from parks, schools, sports and recreation facilities, public transit, Costco, Walmart, Amazon, Highway 416, and more. (id:49187)
8 - 3301 Mccarthy Road
Ottawa, Ontario
Well-appointed and move-in ready 3-bedroom end-unit townhouse, freshly painted and filled with natural light throughout. Recent upgrades include a new furnace (2025), providing year-round comfort and peace of mind. The main level offers a bright, functional white kitchen, a separate dining area, and a spacious living room with fireplace and patio door that open to a fully fenced backyard that is perfect for relaxing or entertaining in the warmer months. Upstairs, the primary bedroom offers generous space, complemented by two additional bedrooms and full bath. The finished lower level extends the living space with a comfortable rec room, bathroom and laundry and utility areas. Enjoy the convenience of dedicated laneway parking right in front of the unit, visitor parking, and an unbeatable location just steps to grocery stores, a pharmacy, restaurants, and public transit just at the corner of the unit & McCarthy. Schools and community centres are close by and the home is just 8 minutes to the airport, making this an excellent option for those seeking comfort, convenience, and value. (id:49187)
376 Horseshoe Crescent
Ottawa, Ontario
OPEN HOUSE THURSDAY FEB 5th 5PM-7PM. Welcome to this beautifully maintained semi-detached home offering space, comfort, and thoughtful design in the sought-after neighbourhood of Jackson Trails. The main floor features a bright, open-concept layout with hardwood flooring, a welcoming living room highlighted by a cozy gas fireplace, a spacious dining area, and a well-appointed kitchen with new appliances, a large walk-in pantry, and a generous eating area overlooking the backyard. Upstairs, you'll find 3 generously sized bedrooms, including a spacious primary retreat including a walk in closet and ensuite bathroom, a convenient second-floor laundry area, and a versatile loft space located off the hallway-ideal for a home office, reading nook, or homework area. The fully finished lower level offers a large, open space perfect for a family room, gym, play area, or additional living space. Outside, enjoy a low-maintenance, fully fenced backyard complete with a full stone interlock patio, gazebo, and storage shed-perfect for summer evenings and outdoor gatherings. Ideally located close to parks, schools, shopping, restaurants, and everyday amenities, this home delivers an exceptional blend of lifestyle, comfort, and convenience. (id:49187)
9 Byers Street
Springwater (Snow Valley), Ontario
Top 5 Reasons You Will Love This Home: 1) Perfectly placed in one of Springwater's most prestigious and sought-after neighbourhoods, this stunning home combines upscale living with a peaceful country feel, all just minutes from Snow Valley Ski Resort, Vespra Hills Golf Club, and Barrie Hill Farms 2) The heart of the home features a chef-inspired kitchen, made for entertaining with custom white shaker-style cabinetry, sleek granite and quartz countertops, KitchenAid appliances, a gas cooktop, a wall oven, and a spacious island perfect for hosting, along with elegant finishes like crown mouldings, undermount lighting, and a bar fridge elevating every detail 3) Indulge in the luxurious primary retreat opening directly to the hot tub for ultimate relaxation, alongside a spa-like ensuite with heated floors, a deep soaker tub, and a tiled glass shower, plus a walk-in closet 4) Fully finished entertainer's basement impresses with a 25' wet bar featuring quartz countertops, a shiplap accent wall, floating shelves, and luxury vinyl flooring throughout, while the two additional bedrooms, a full bathroom (with rough-in for another), and a dedicated home gym create the perfect space for family and guests 5) Indulge in a sunken firepit lounge, a spacious covered deck with added privacy, a newer hot tub (2023), and beautifully crafted stonework, creating a backyard built for year-round enjoyment, paired with a triple car garage, parking for nine vehicles, and full irrigation, this outdoor retreat truly completes the exceptional appeal of the property. 2,132 above grade sq.ft. plus a finished basement. (id:49187)
9 Highland Court
Aurora (Aurora Village), Ontario
A spectacular custom-built luxury estate on a quiet cul-de-sac in Aurora's most prestigious neighbourhood. 100'x234' ravine lot with breathtaking forest and creek views offering complete privacy. Approx. 9,000 sq.ft of living space . 5 bedrooms, 9 baths, 7 fireplaces, 3-car garage with remote-controlled gated driveway. Fully upgraded with marble tiles, New Renovation designer bathrooms & custom stone fireplaces. Walk-out basement with Stunning audio room, wine cellar, bar, yoga & games rooms. Backyard oasis with inground pool, surrounded by mature trees, full-yard automatic sprinkler system, and fully fenced yard with automatic gate. Close to St. Andrew's, Aurora High & all amenities. (id:49187)
3678 Kimberley Street
Innisfil, Ontario
STUNNING 3,700+ SQ FT FAMILY RETREAT STEPS TO LAKE SIMCOE & FRIDAY HARBOUR, SHOWCASING MODERN UPGRADES, SUNLIT OPEN-CONCEPT LIVING, & A RESORT-INSPIRED BACKYARD! Welcome to a captivating home that combines everyday convenience with luxurious living, just a short stroll from Lake Simcoe and Friday Harbour's vibrant marina, dining, and shopping, with golf, nature preserves, and South Barrie's amenities only minutes away. Nestled on a private 0.47-acre treed lot with tidy landscaping and a lush forest backdrop, this home showcases an expansive driveway for 10 vehicles, plus a heated double garage with 220V power and interior access. The backyard oasis is designed for entertaining, complete with a sprawling deck with a pergola, a hot tub, a BBQ gas line, and endless green space. Step inside to a bright and airy layout where oversized windows and walkouts fill the open-concept living and dining areas with natural light, while the kitchen boasts granite countertops, abundant cabinetry, and a breakfast nook with panoramic views. A family room, office, powder room, and laundry further enhance the main floor. Upstairs, retreat to the primary suite with a private sitting room overlooking the trees, dual closets, and a spa-inspired ensuite with a deep soaker tub and a dual vanity. Three additional upper bedrooms, highlighted by a loft bathed in sunlight from skylights, offer versatile living options and are served by a 4-piece bath. The basement extends the living area with a wet bar, a theatre room, two bedrooms, and a full bath. Refined details elevate this home, from hardwood and laminate flooring to heated bathroom floors, complemented by peace-of-mind features such as a 14KV Generac generator, invisible pet fence, newer roof, furnace, A/C, water softener, hot water tank, and an updated sump pump. Offering a rare blend of natural beauty and luxurious comfort, this #HomeToStay delivers a lifestyle that is as inviting as it is unforgettable! (id:49187)

