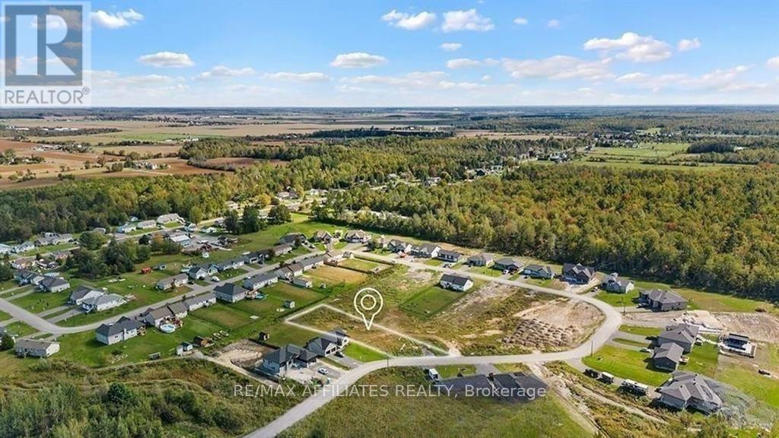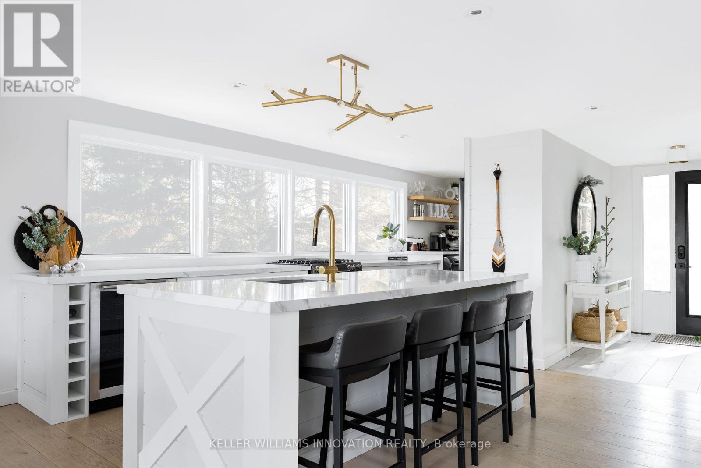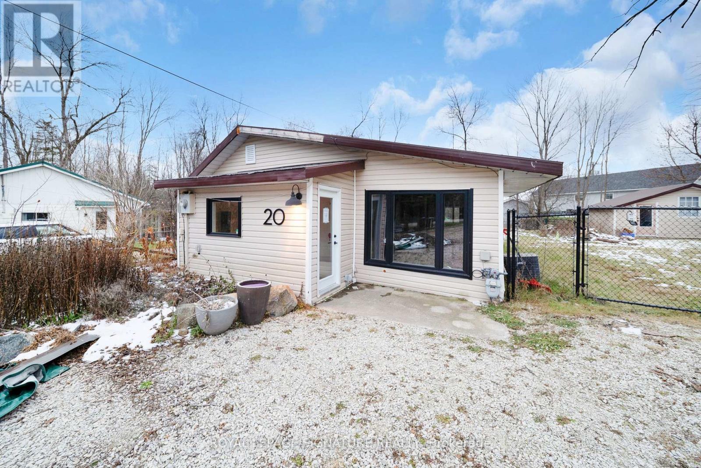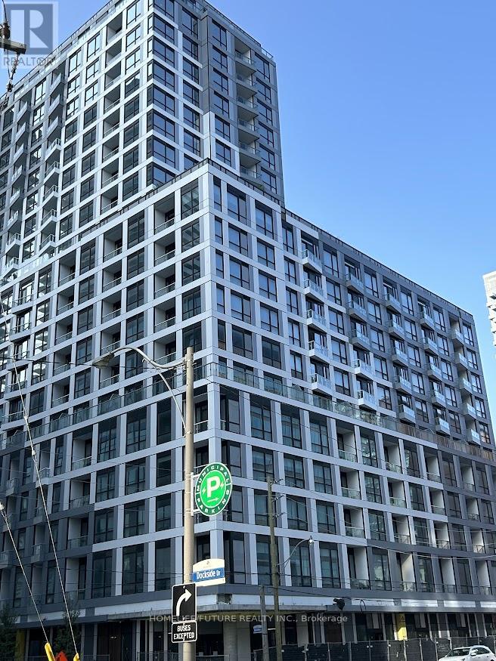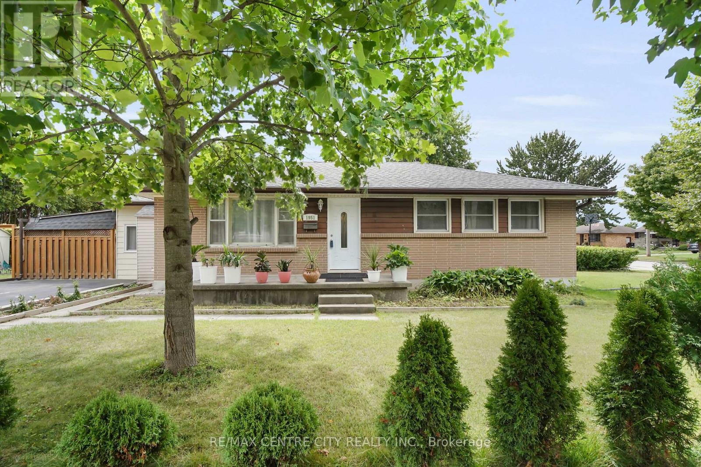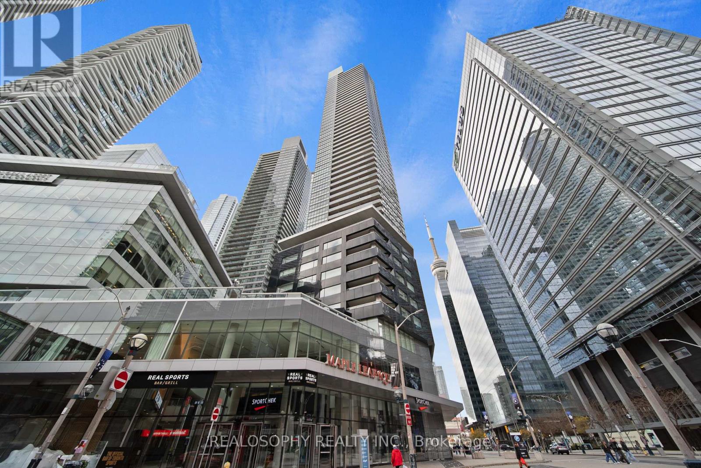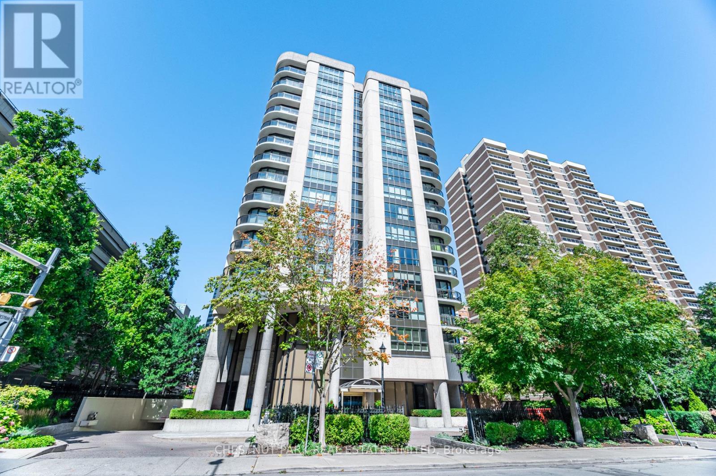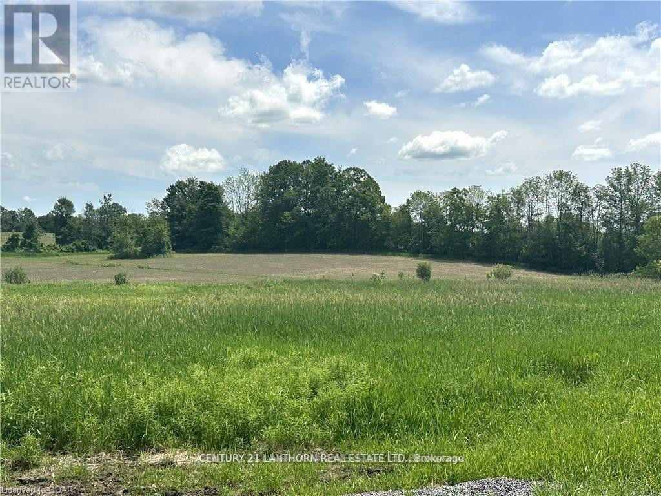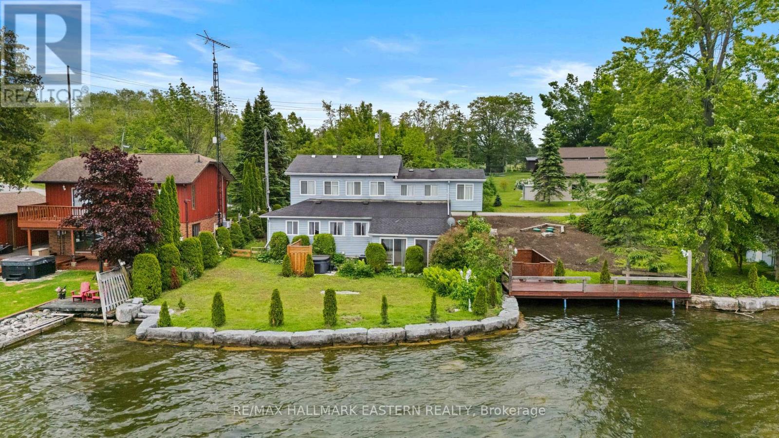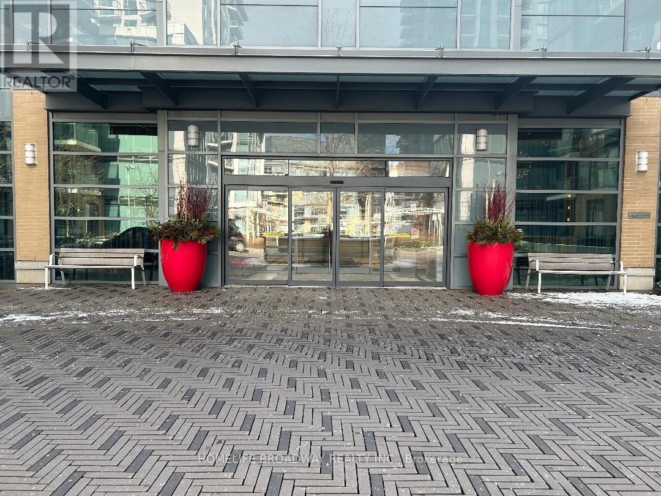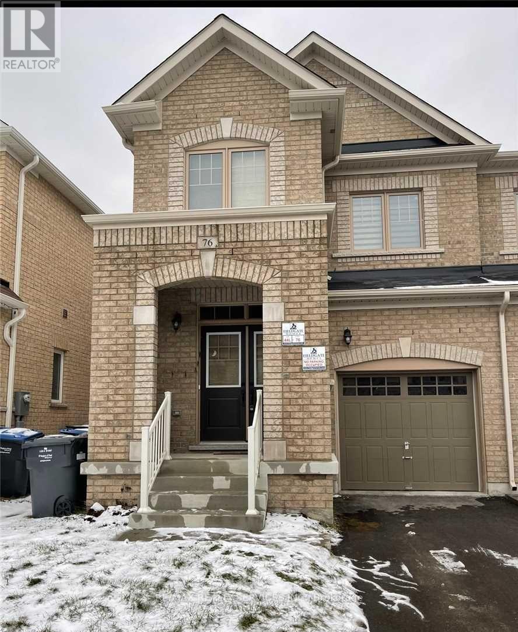289 Roxanne Street
Clarence-Rockland, Ontario
Welcome to Your Next Family Quest, You've just discovered a 0.55 acre treasure tucked at the end of a quiet cul-de-sac, the kind of spot you only find after completing a side quest for Perfect Family Location. This parcel isn't just land, it's the blank map where your family's next chapter begins. You're not building just anywhere; you're building in one of Rockland's most peaceful pockets, a neighbourhood where kids can explore safely, ride bikes on low traffic roads, and transform the cul-de-sac into their own arena of imagination. This is the kind of community where neighbours wave, cars slow down, and families put down lasting roots. All the modern boosters are already here: natural gas, municipal water, Hydro, and Bell Fiber, keeping you fully equipped for work, streaming, gaming, or running your household command center. Just minutes away, Rockland offers everything you need, strong schools, grocery stores, sports centers, parks, waterfront trails, cafes, and family friendly restaurants. It's the perfect hybrid zone: peaceful enough to feel like a retreat, connected enough to make life incredibly convenient. This lot isn't just dirt and trees, it's opportunity, imagination, and the start of a life built intentionally, peacefully, and beautifully. Your family's next adventure begins here. (id:49187)
2872 Muskoka Road 118 W
Muskoka Lakes (Monck (Muskoka Lakes)), Ontario
A long-standing, high-performing luxury investment, this Brandy Lake retreat has delivered over $160,000 in rental income in the most recent Airbnb season, with many prime weeks still open for booking. Welcome to Luxury on Brandy Lake, a refined four-season escape where contemporary design meets the quiet magic of Muskoka. Just five minutes from Port Carling, the property feels intentionally tucked away, surrounded by mature white pines with the lake stretching out in front of you like a private canvas.Inside, lakeside patio doors span the main living space, opening the home to natural light and uninterrupted water views. The interior is sophisticated and understated: a linear propane fireplace, Lutron lighting, Art TVs, and a seamless Sonos system throughout. The kitchen anchors the space with a quartz waterfall island and premium appliances, creating an effortless backdrop for hosting and everyday year-round living. Three serene bedrooms sit on the main level, along with a flexible games room that transitions easily into a fourth bedroom. A spa-inspired bathroom features heated floors and a sculptural stone-wood vanity. Connected by a breezeway, the private guest suite doubles as a theatre room with a projector, queen bed, pullout couch, and direct access to the hot tub.Upstairs, a secluded bedroom offers a panoramic lake view, a full bathroom, and a quiet nook perfect for mornings with a book.The property is designed for relaxed lakeside living, morning coffee at the shoreline, long afternoons on the dock, and evenings set against soft reflection on the water. Just up the road, you'll find convenient boat launches for Brandy Lake and iconic Lake Muskoka, giving you access to miles of open water and endless day trips. With ample parking, year-round municipal access, this is a rare blend of luxury, practicality, and proven investment strength. Offered fully furnished and turn-key, it's a Muskoka opportunity that stands in a category of its own. (id:49187)
20 Sandell Street
Collingwood, Ontario
Charming Cottage with Big Potential Near Georgian Bay! Just steps from Georgian Bay, this cottage offers endless possibilities for the right buyer. With some renovations already started, this property is ideal for a contractor, builder, or handy buyer looking to take on a renovation project. Bring your vision and creativity to unlock the full potential of this property. An excellent opportunity to invest, renovate, or rebuild near the shores of Georgian Bay. (id:49187)
1910 - 15 Richardson Street
Toronto (Waterfront Communities), Ontario
Move In Immediately Welcome To This Stunning Spacious 1-Bedroom + Den Suite In The Vibrant Heart Of Downtown Toronto. Approx 618 Sq Feet. This Bright, Open-Concept Home Features Sleek Laminate Flooring Throughout And A Modern Kitchen With Quartz Countertops And Built-In Appliances. The Dining Area Opens To A Private Balcony Offering Beautiful Water And City Views. A Stylish 3-Piece Washroom. Excellent Floor-Plan.Ideally Situated Just Step To Sugar Beach, The Distillery District, Scotiabank Arena, St. Lawrence Market, Union Station, And Across From The George Brown Waterfront Campus, Major Highways, Billy Bishop Airport; Grocery, And More. Amenities Include A 24 HR Concierge Service, Elevator, Visitor Parking, Fitness Center, Party Room With A Stylish Bar And Catering Kitchen, Meeting Room, Media Room An Outdoor Rooftop Courtyard With Seating And BBQ Stations. (id:49187)
1951 Duluth Crescent
London East (East I), Ontario
Beautifully updated 3+1 bedroom bungalow offering 1128 sq. ft. of living space on the main level, located in Nelson Park neighbourhood. This home has been lovingly cared for and many updates. Complete white kitchen with newer appliances, renovated main & basement bathrooms, newer hardwood floors throughout, newly finished basement (2023) having a huge rec room, 3 pc bathroom and a bedroom. New furnace (2023). Newly installed patio cover (2020) out from large 3 season sunroom with plenty of windows for those cool summer breezes. All appliances included! Ample fenced in private backyard with driveway having plenty of parking, and large front yard for lots of outdoor activities. Close to Argyle Mall & bus routes. (id:49187)
4305 - 65 Bremner Boulevard
Toronto (Waterfront Communities), Ontario
Welcome to this stunning 2-bed, 2-bath corner-unit condo in the heart of downtown Toronto-where comfort, convenience, and lifestyle come together beautifully. Perfectly situated just steps from the Scotiabank Arena, Rogers Centre, Union GO Station, Harbourfront, the CN Tower, and an endless selection of shops and restaurants, this home places you in the centre of everything the city has to offer.Inside, you're greeted with a bright and airy open-concept layout enhanced by expansive windows that fill the space with natural light. The spacious kitchen is designed for both cooking and entertaining, featuring full-sized appliances, ample counter space, a breakfast bar, and seamless flow into the living and dining areas. From here, walk out to the first of two private balconies-ideal for morning coffees, fresh air, or simply taking in the northern city views, including a clear sightline of the iconic CN Tower. The thoughtfully designed floor plan offers privacy and functionality. The primary bedroom acts as a serene retreat with soft carpet for added comfort. It is complete with a walk-in closet, a private 4-piece ensuite bathroom, and its own dedicated balcony. The second bedroom is generously sized, and easy access to the second full 4-piece bathroom. Additional conveniences include an ensuite laundry room with extra storage, making day-to-day living smooth and efficient. Hardwood floors run throughout the main living areas, adding warmth and refinement, while the corner-unit layout provides exceptional natural light and northern city views. Modern living, unbeatable walkability, and captivating views-this is Toronto living at its finest. (id:49187)
Ph G - 40 Rosehill Avenue
Toronto (Rosedale-Moore Park), Ontario
Downsizers seeking luxurious space will be captivated by this rare 4-bedroom, 3,206 sq.ft. south west corner penthouse. With thoughtfully designed, truly oversize rooms, this residence cocoons you in comfort and style. Ideal for entertaining, this penthouse features expansive walls of windows with sweeping skyline views, an indoor/outdoor "Muskoka" Room, and wrap around slimline balconies with transparent glass and sliding doors for uninterrupted vistas and fresh air. The home offers tall ceilings, a gracious dining room for 12, wood-burning fireplace, family room/solarium, fantastic eat-in kitchen, wet bar, large ensuite laundry room with sink, abundant storage, three parking spaces, and 2 concrete walled, entirely private locker rooms with steel fire doors (approx 10'x10' or 10'x 12' each). The building's windows were replaced and the elevator refurbished in 2019. A focus for suites of this size in the vibrant Yonge/St. Clair hub, this prestigious midrise boutique building is steps from the subway and surrounded by superb amenities: David Balfour Reservoir Park for dog walking, Rosedale Ravine walking trails, boutique shops, top dining, Loblaws, and Farm Boy. Refined, sophisticated, and uniquely spacious, this home offers exceptional scale and comfort - urban living at its most polished! Virtually staged "new look" photos showcase the alternative contemporary elegance options available to you. This is matchless value at the intersection of Summerhill, Deer Park and Moore Park! Excellent area amenities including indoor pool in condo. (id:49187)
2405 - 32 Forest Manor Road
Toronto (Henry Farm), Ontario
The Peak At Emerald City In The Prime Fairview Mall Community. Steps To TTC Subway & Fairview Mall, Close To Hwy 404/401. Sobey's Grocery Store Right In The Building! Spacious interior Living Space 761 square feet plus east exposure large balcony. Floor To Ceiling Window 9'Hight Ceiling, Open Concept W/Laminate Floor 2Br+2 Full Bath With 1 Parking+ 1 locker. Modern Kitchen Comes With Six Appliances. Tenant pays hydro and water. (id:49187)
0 Hwy 62
Centre Hastings, Ontario
Looking to build in the country? Purchase now and be ready to break ground this spring, hold onto the property until you are ready! This beautiful 5.7-acre lot offers 467 ft of road frontage, with hydro at the lot line and natural gas, a rare and valuable bonus. Located in the Ivanhoe area, you're less than 20 minutes along Hwy 62 to Belleville and the 401 corridor. A shared entrance with the neighboring lot is already in place, and the gravel driveway is ready for use. The gently sloping terrain is perfect for a walk-out basement, or you can build on the expansive level area. With open fields behind you, you'll enjoy privacy, peace and quiet, and beautiful country views. A new dug well producing 6 GPM is already installed. All offers are subject to final severance approval and HST. Need a builder? Ask about the Harmony Homes builder discount if you purchase the lot! A new PIN, roll number, and legal description will be provided once available. Taxes yet to be assessed. (id:49187)
2452 Upper Chemung Drive
Selwyn, Ontario
Welcome to 2452 Upper Chemung Drive, a rare opportunity to own a west-facing waterfront property on Chemong Lake in the Township of Selwyn. Situated on a beautiful, gently sloping lot on a quiet street, this property offers over 147 feet of shoreline with an armour stone wall, clean swimmable waterfront, and direct access to the Trent-Severn Waterway. The views are spectacular sunsets over the bay, open lake vistas, and a peaceful natural backdrop just 20 minutes from Peterborough. The outdoor space includes a private single-slip dock, stairs into the lake, a hot tub, deck, and an enclosed porch, all framed by mature trees and thoughtfully landscaped grounds. The existing two-storey, fully winterized home offers approximately 1,500 sq ft of finished space including two bedrooms, two bathrooms, a sunroom, and several living areas but the house is in need of significant updates and repairs. This is an excellent opportunity for buyers looking to renovate or rebuild in a highly desirable lakeside location. Additional features include a drilled well, holding tank, propane forced-air heating, central air, and high-speed internet, along with private driveway parking for four vehicles. With municipal road access, garbage and recycling pickup, and school bus service, this property blends natural beauty with practical year-round living. If you've been dreaming of a peaceful waterfront lifestyle with space to make it your own, this Chemong Lake gem is full of potential. (id:49187)
3603 - 55 Ann O'reilly Road
Toronto (Henry Farm), Ontario
Tridel Alto At Atria. Bright and Spacious 2 Bedroom layout W/2 Washrooms. 9 Ft Ceiling. Unobstructed East View With Excellent Layout. Walk Out To Balcony. Conveniently Located At Sheppard/Hwy 404. Close Proximity To Don Mills Subway Station, Public Transit, Hwy 404, Hwy 401& DVP, Fairview Mall, Restaurants, Banks , Supermarkets And All Other Urban Convenience. Building Amenities Include: 24 Hours Concierge, Fitness Studio, Yoga Studio, Exercise Pool, Theatre, Steam Room, BBQ Terrace, Party Room. Along With Sparking Finishes And A Smart Layout Are All Reasons To Call This Your New Home. (id:49187)
76 Boathouse Road W
Brampton (Northwest Brampton), Ontario
Welcome to this beautifully finished 2-bedroom legal basement apartment featuring large windows that bring in plenty of natural light. Offering approximately 950 sq. ft. of bright, modern living space and a spacious kitchen, this unit provides exceptional comfort. Located in a desirable Fieldgate-built home in one of Brampton's most sought-after neighborhoods, it's the perfect choice for small families, professionals, or couples seeking convenience and style. (id:49187)

