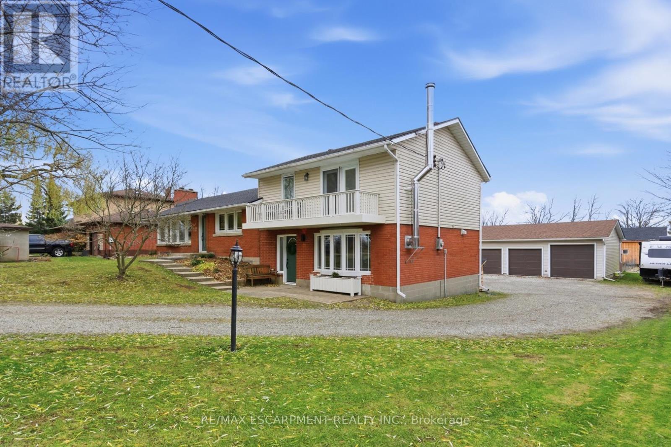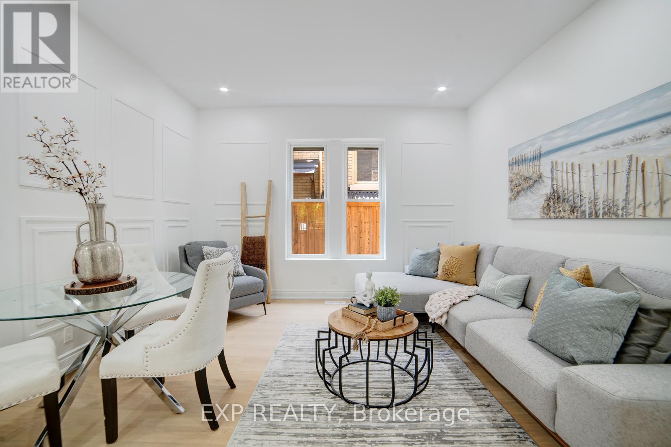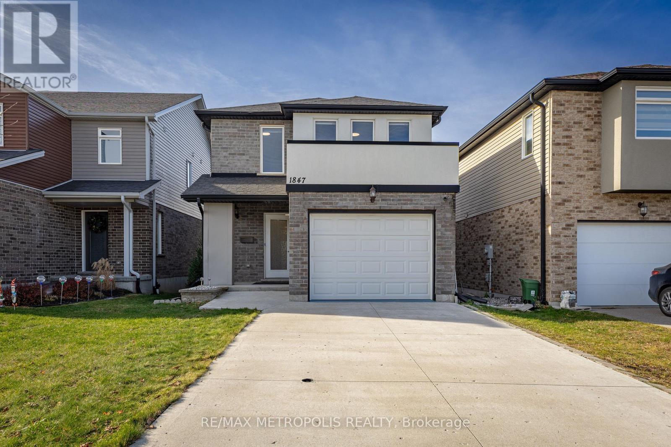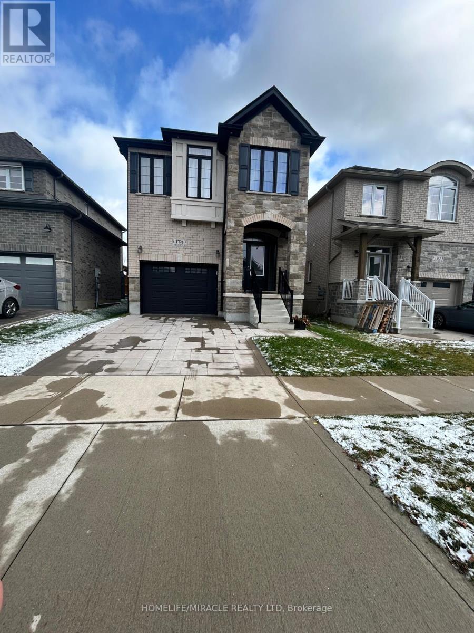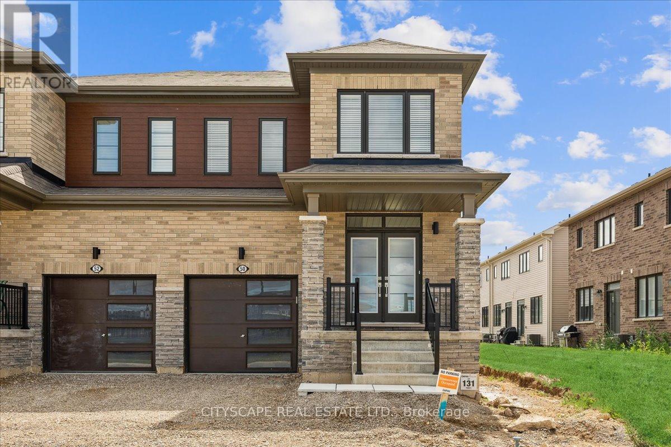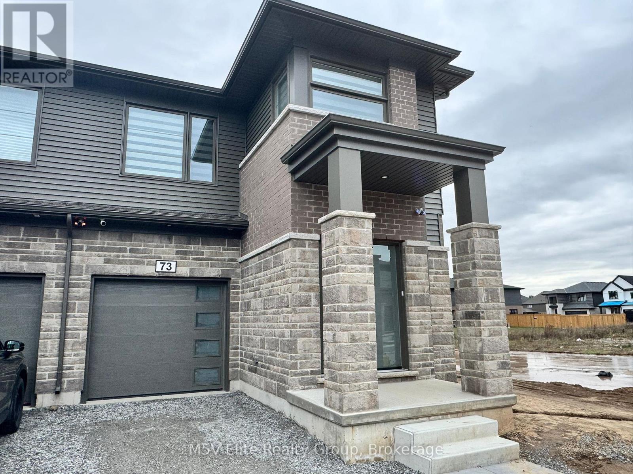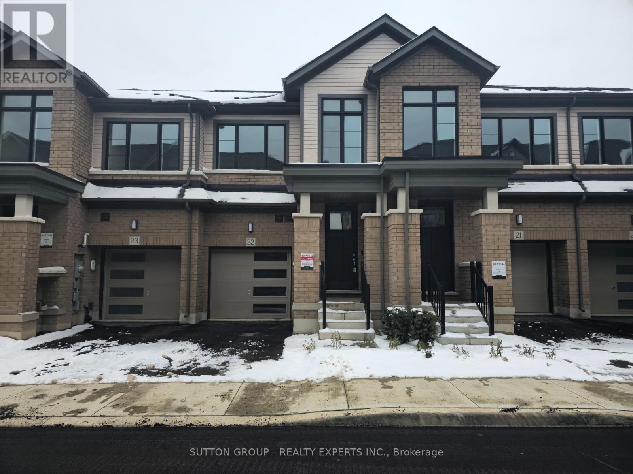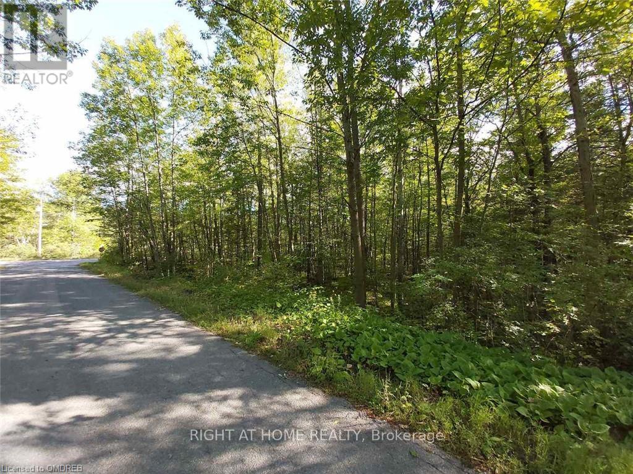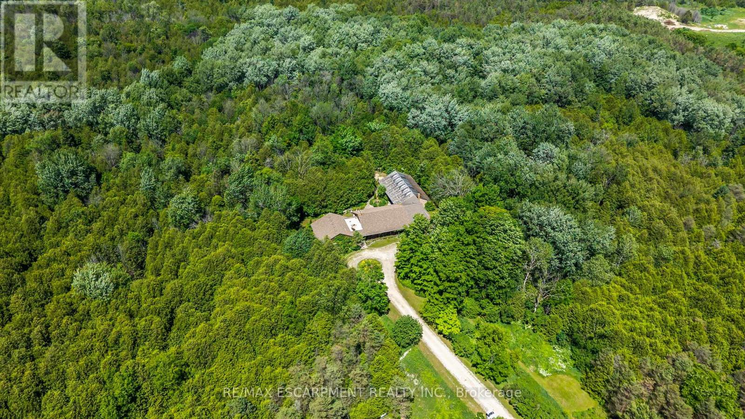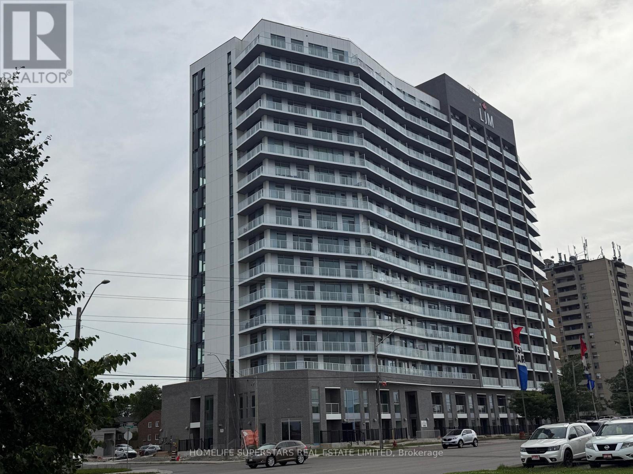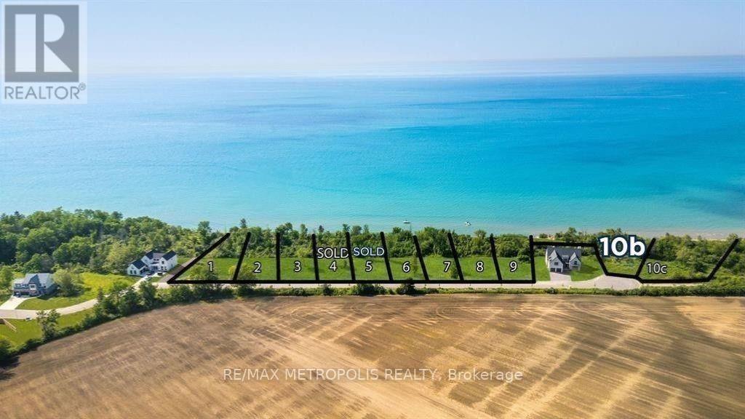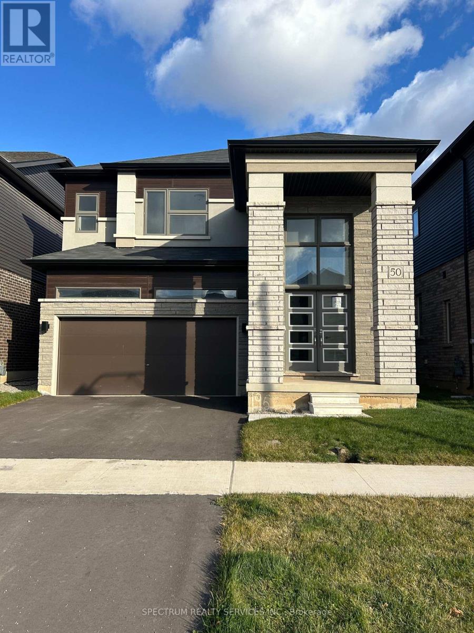3350 Highway 56
Hamilton, Ontario
Incredible opportunity to own this rare two-family home set on a full one-acre property, just seconds from downtown Binbrook. Both units are fully above grade and feature completely separate front and rear entrances, offering versatility for multi-generational living or rental income. North Suite: Step inside to an updated kitchen equipped with built-in stainless-steel appliances, a butcher-block island, modern trim work and beautiful hickory engineered flooring. The bright living/dining area provides the perfect space for family gatherings and entertaining. The lower level features a renovated rec room with a cozy fireplace-ideal for movie nights. Upstairs are two bedrooms with excellent storage and an updated 5-piece bathroom. South Suite: The professionally designed kitchen showcases a warm, inviting aesthetic with a gas stove, stainless steel appliances and quartz countertops. Enjoy a spacious family room filled with natural light, two main-floor bedrooms and an updated full bathroom. A generous mudroom with separate laundry completes this level. A third bedroom is located in the finished basement. Outdoor Living: You'll love the stunning sunsets on summer nights. The expansive 1-acre yard offers everything you need-an on-ground pool, a 3-car garage/workshop, extensive vegetable gardens and a charming garden house with lots of potential. There is ample space for entertaining, relaxing and enjoying country living just moments from town. RSA. (id:49187)
28 Springbank Drive
London South (South E), Ontario
Welcome to 28 Springbank Drive, London a fully VACANT and beautifully transformed detached triplex thats ready for its next chapter. Whether you're an investor looking for a cash-flowing property or a buyer wanting to live comfortably while your tenants help pay the mortgage, this home checks every box. Located in the highly convenient South E community, just minutes from Western University, downtown London, transit, shopping, and everyday amenities, the location is as practical as it is desirable.Step inside and you will instantly notice the difference this home has been completely renovated in 2025 from top to bottom.Enjoy peace of mind with brand-new A/C (2025), foundation waterproofing (2025), French drain (2025), and sump pump system (2025). Inside, every unit shines with new electrical fixtures (2025), beautiful PVC panels (2025), accent walls (2025), new flooring (2025), pot lights (2025), new drywall (2025), remodelled kitchens and bathrooms (2025), and freshly painted interiors (2025), City drain line upgrade (2024), Roof (back unit & flat) (2024), Front concrete steps (2022). The main-floor unit features stainless steel appliances and a warm, modern feel thats perfect for an owners suite.Outside, the home makes a statement with new vinyl siding, fresh landscaping, and a bold black exterior that gives it real curb appeal. Aside, the upgrades mentioned, the property has got new windows, attic insulation, roof, eavestrough and a sprinkler system. Whether you are growing your portfolio or looking for a smart way to build equity while living comfortably, this property is a turn-key opportunity you wont want to miss. ***SELLER IS OPEN TO VENDOR TAKE BACK MORTGAGE***, subject to conditions. (id:49187)
1847 Foxridge Crescent
London North (North S), Ontario
This immaculate 2-storey, 3-bedroom home includes a family room on the second level. It features a 1.5 car garage. The open-concept main level kitchen offers a centre island and a pantry, with loads of cupboards and counter space. There is a second-floor laundry room. The home features vinyl flooring throughout, large windows, lots of storage space, and good-sized bedrooms. The master bedroom has a 4-piece ensuite and a walk-in closet. Patio doors lead to a large patio area, a big deck, and a huge backyard. Look out unfinished basement. The property is freshly painted and comes with lots of inclusions. (id:49187)
174 Forest Creek Drive
Kitchener, Ontario
***Welcome to 174 Forest Creek Drive, Kitchener ***A beautifully designed home featuring 3 bedrooms and 3.5 bathrooms in a modern above-ground layout. Each bedroom includes its own ensuite. Multiple walk-in closets, complemented by upgraded finishes and ample pot lighting throughout. The home offers spacious, light-filled living areas, an upgraded kitchen with stainless steel appliances, in-unit laundry, and parking for 3 vehicles. Located in the highly sought-after Forest Creek community, you'll enjoy close proximity to top-rated schools, parks, transit, and shopping. For added convenience, the unit can also be available fully furnished, providing a seamless, move-in-ready living experience. (id:49187)
50 Whithorn Crescent
Haldimand, Ontario
Directly Facing the Park - Premium Lot with a Clear, Unobstructed View! Beautiful 4-bedroom, 3-bathroom home offering approx. 1,752 sq. ft. of well-designed living space. Features include 9 ft ceilings, oak staircase, hardwood flooring, and a spacious kitchen with breakfast bar, pot lights, and a pantry. The bright great room also boasts hardwood floors and pot lighting. Convenient main-floor laundry with stacked washer/dryer provides extra storage space. Enjoy direct garage access, stainless steel appliances, all existing window coverings, and a garage door opener included. Located on a premium lot with no neighbors in front-just a beautiful park view right outside your door. Utilities Are Extra. For tenant application please use the link: https://l.singlekey.com/074fafd4 (id:49187)
73 Marie Street
Pelham (Fonthill), Ontario
Discover comfort and style in this bright and spacious 3 bedroom, 3 bathroom main and second-floor unit, perfect for families or professionals seeking a modern living space. The open-concept layout provides a seamless flow between the living, dining, and kitchen areas, while large windows fill the home with natural light. Enjoy a contemporary kitchen equipped with brand-new stainless-steel appliances and plenty of storage, plus the convenience of second-floor laundry. Each bedroom offers ample space, with a primary suite featuring a private ensuite bathroom. Ideal for families, this home is located in a friendly Fonthill neighborhood with easy access to schools, parks, shopping, and highways. (id:49187)
22 - 474 Provident Way
Hamilton (Mount Hope), Ontario
Welcome To This Beautiful Brand New Townhome Located In A Highly Sought After Community In Mount Hope. This Modern Home Offers Three Bedrooms, Three Bathrooms, An Attached Garage, And A Bright Open-Concept Layout Filled With Natural Sunlight From Its Large Windows. Enjoy A Contemporary Kitchen With Quartz Countertops, Stylish Cabinetry, Ample Storage, And A Functional Design Ideal For Everyday Living And Entertaining. The Second Floor Features Three Spacious Bedrooms And Two Elegant Bathrooms, Including A Primary Suite With A Generous Walk-In Closet And A Stunning Three-Piece Ensuite Showcasing A Frameless Glass Shower And Modern Tile Finishes. Convenient Upstairs Laundry And Brand New Appliances Being Installed Add To The Ease Of Living. Close To All Amenities, With Plenty Of Visitor Parking Nearby For Added Convenience, This Home Is An Exceptional Rental Opportunity. (id:49187)
0 Rockhaven Crescent
Marmora And Lake (Marmora Ward), Ontario
Experience the elegance of nature on this picturesque 1.55-acre lot, beautifully surrounded by mature trees and set along a quiet, year-round municipal road. This pristine parcel offers endless possibilities - an opportunity to invest in a tranquil retreat that feels worlds away from the hustle and bustle. Just moments from Crowe Lake, you'll enjoy summers filled with boating, swimming, and fishing in sparkling waters. Whether you envision a peaceful getaway spot to observe nature or are dreaming of bigger possibilities, this property delivers natural beauty and exceptional potential. Don't miss out on this great opportunity! (id:49187)
302783 Douglas Street
West Grey, Ontario
A masterclass in mid-century modern design, this 3,925 sq ft bungalow sits on 53 acres of lush forest and permaculture gardens a once-in-a-generation blend of architectural sophistication and natural retreat. It's a home with so many opportunities: perfect for multi-generational living, a home business or income potential under A3 zoning, which allows for a bed & breakfast. Inspired by Frank Lloyd Wrights harmony between home and nature, the layout is as clever as it is comfortable, spanning three distinct wings. At the heart of the home, a window-lined hallway casts light into each room, framed by brick columns and bespoke hardwood floors. Perfect for entertaining, the oversized living room with a stone-set fireplace, formal dining room and large family room flow seamlessly into the kitchen. Here, a masonry-framed cooking area, custom wood counters, updated appliances (2021) and seating for six create the ideal gathering space. The bedroom wing offers a generous primary suite with double closets, and a vanity room with double sinks that leads into a 3-piece bath. Three additional bedrooms with deep closets and serene views share a 4-piece bath with walk-in glass shower and double sinks. A private guest/in-law wing features its own entrance, bedroom, full bath, office/den, laundry and 2-piece bath. A 3-car, 900 sq ft garage, open-concept basement with 9 ceilings, and a 1,620 sq ft unfinished addition provide incredible flexibility for future expansion. A 300m tree-lined driveway ensures complete privacy, leading to a home and property that have been meticulously maintained. The organically cared-for land is alive with walking trails, fruit and nut trees, and wildflower meadows a sanctuary just minutes from Durham. This is more than a home: its a retreat, a lifestyle, and a legacy. RSA. (id:49187)
#419 - 2782 Barton Street E
Hamilton (Riverdale), Ontario
Client RemarksLJM Towers Luxury New Condo for lease. One Bedroom, One Bath Spacious Unit features Modern Design & Smart Home Technology . Enjoy The views of the breathtaking Niagara Escarpment at your Suite. This South Facing Unit. stainless steel appliances, and elegant smooth 9feet ceilings throughout.Residents have access to a wealth of high-end amenities, including an outdoor BBQ area, a fully equipped fitness centre, a stylish party room with a kitchen. Located on Barton St., this prime location offers easy access to GO bus, shopping, dining, transit, and major highways. Don't miss the opportunity to call this exceptional condo home. (id:49187)
7089 Blue Coast Heights
Plympton-Wyoming (Plympton Wyoming), Ontario
LAKEFRONT LOT! ISN'T IT TIME TO MOVE TO A UNIQUE, UPSCALE EXCLUSIVE COMMUNITY & ENJOY WORLD CLASS SUNRISES/ SUNSETS, LAKE BREEZES, SOUNDS OF THE SURF & STROLL THE MANY MILES OF BLUE COAST SHORELINE, OR JUST ENJOY THE BOATING ACTIVITY FROM THE TOP OF THE BLUFF, DAY IN & DAY OUT? THERE ARE ONLY 30 LOTS IN THIS NEW DEVELOPMENT WITH 50% SOLD FEATURING OVERSIZED LOTS RANGING FROM 67-99' FRONTAGES WITH MATURE TREES & NO BACKYARD NEIGHBOURS. EACH HOME OWNER SHALL HAVE 1/30TH OWNERSHIP IN 500 LINEAR FEET OF LAKEFRONT WITH APPROX 3 ACRES OF LAKEFRONT PARK, FEATURING A GENTLE NATURE TRAIL THROUGH UNTOUCHED WILDERNESS. THERE ARE 10 LAKE LOTS, & 4 LOTS THAT FRONT ONTO COMMON, MATURE TREED LAKEFRONT PARKLAND, WHILE OTHER LOTS HAVE THEIR LOT LINE DOWN TO THE TOE OF THE BLUFF OR THE TOP OF THE BANK. PRICE PLUS HST. YOUR SUNSET AWAITS! (id:49187)
50 Dennis Avenue
Brantford, Ontario
Newly Built LIV Communities Grand, Glasswing 10, Elev C, Featuring 4 Bedrooms, 3.5 Bathrooms, 9ft Ceilings on 1st Floor, kitchen Island W/ Breakfast Bar, Dining Room, Modern Oak Staircase, 2nd Floor Laundry, Master Ensuite, Walk-In Closet. (id:49187)

