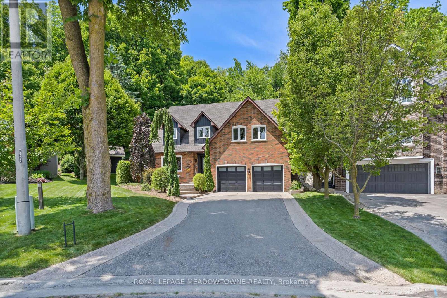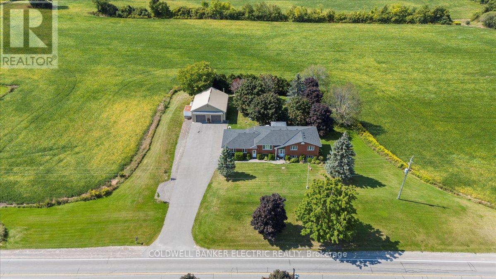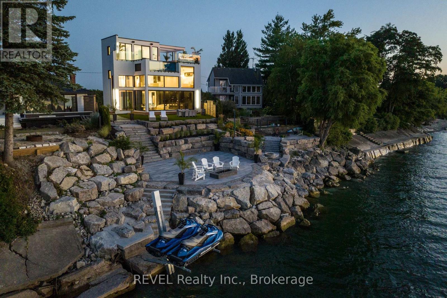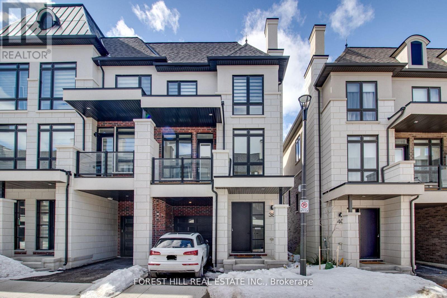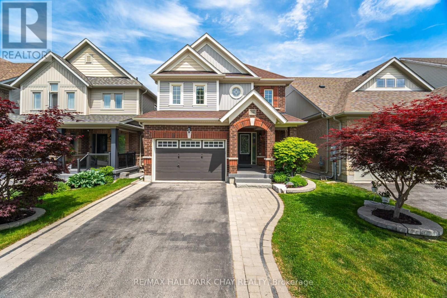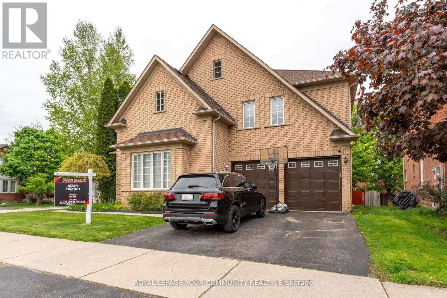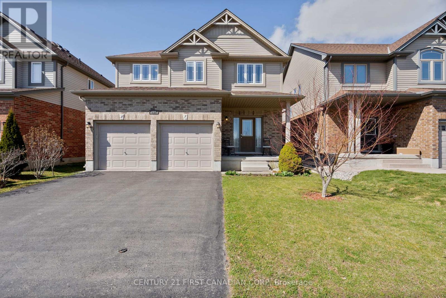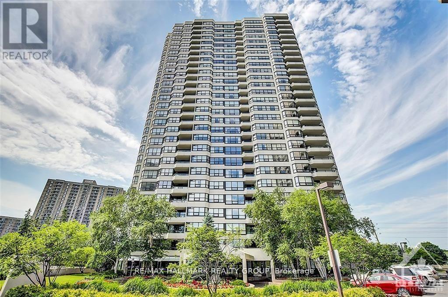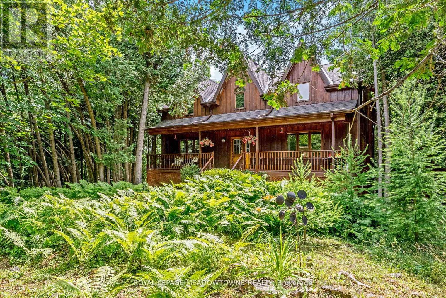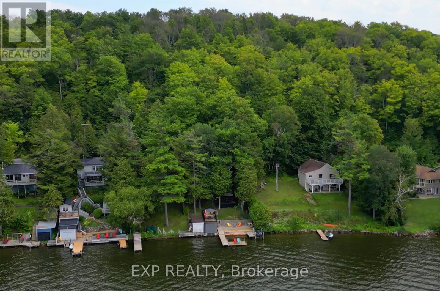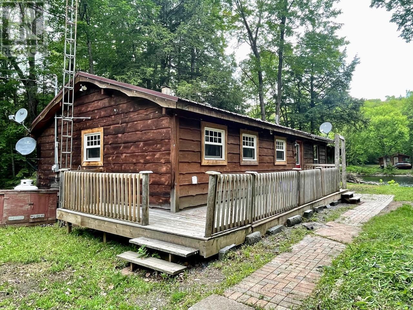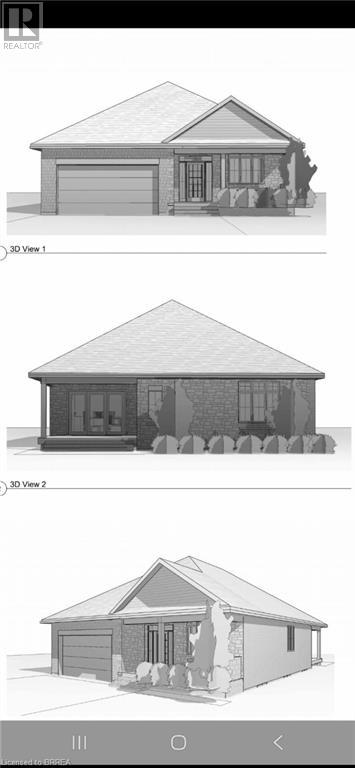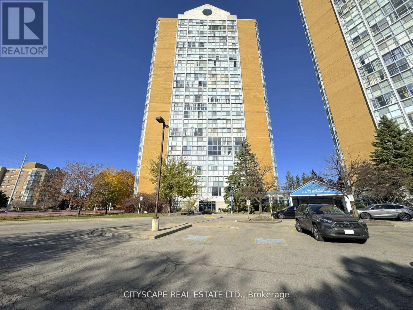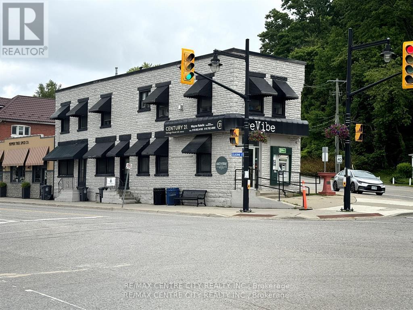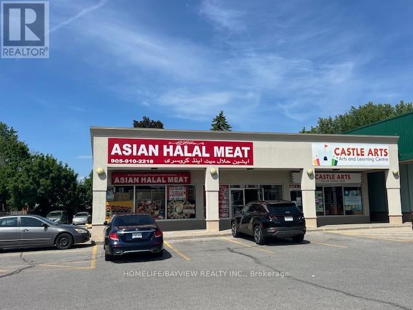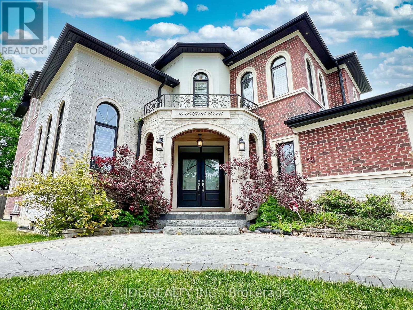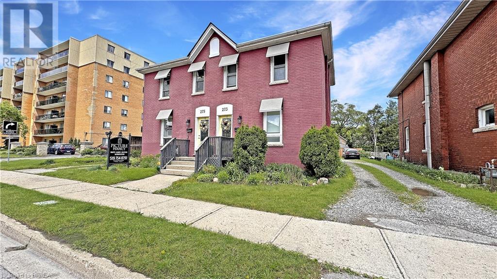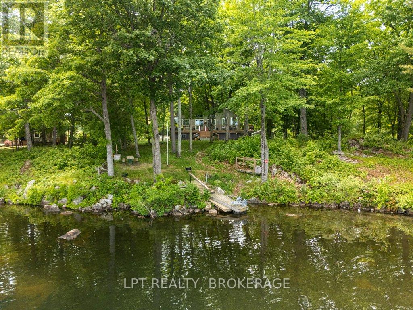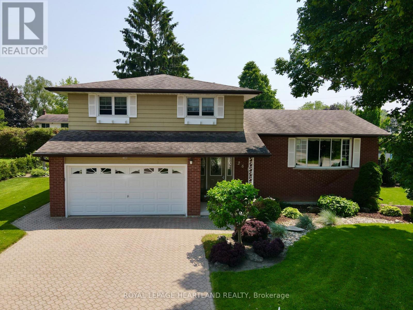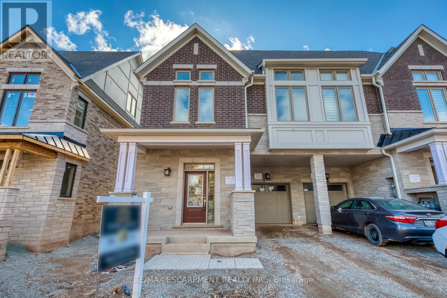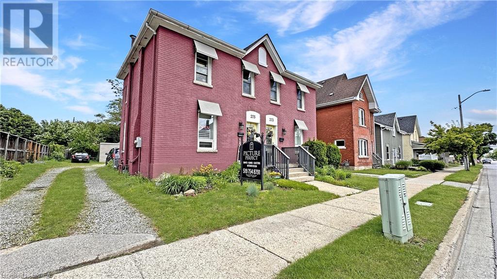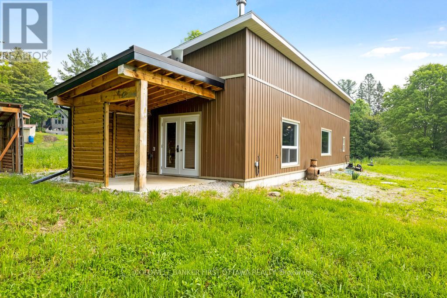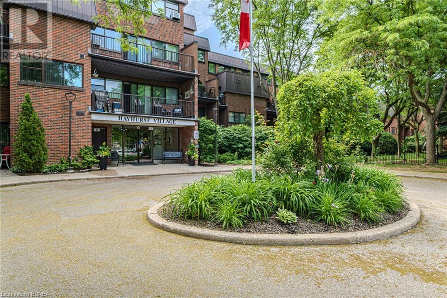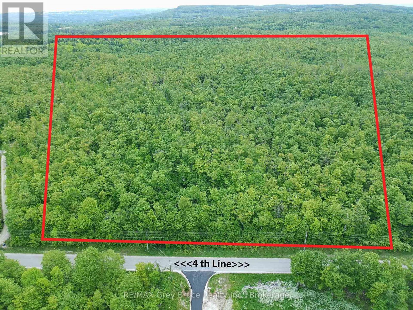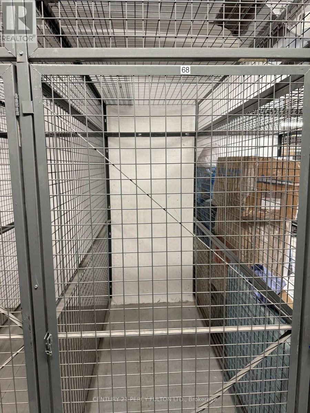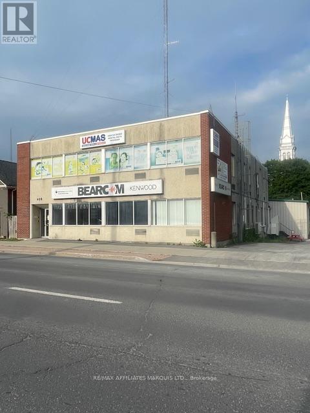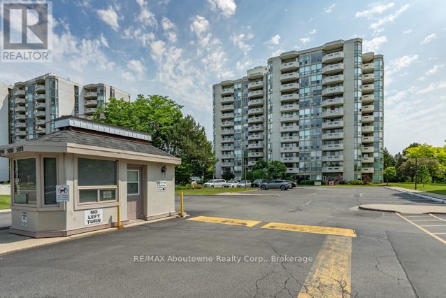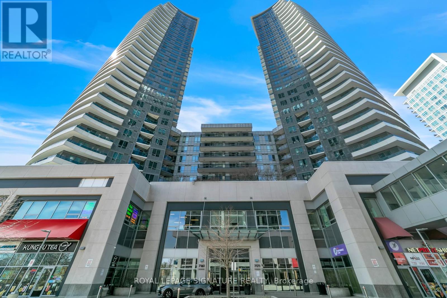20 Cindebarke Terrace
Halton Hills (Georgetown), Ontario
Fabulous on a sought-after cul-de-sac in the heart of Georgetown, walking distance to its Downtown Park District, the Hungry Hollow trail system and The Club at North Halton. Tons of curb appeal in a picture perfect setting! Everything's been done ... stunning kitchen, beautiful bathrooms, bamboo flooring plus a one-of-a-kind floor plan. The living room/main floor office has built-in cabinets, pot lights, bamboo flooring and a pretty barn door. The gourmet kitchen has an incredible quartz island/breakfast bar plus quality stainless steel appliances and views of the spectacular yard. Entertain in the formal dining room with your large family table and garden views. Enjoy the gas fireplace in the family room with bamboo floors and those awesome views once again. Four good-size bedrooms all with character ceilings and nooks plus ample closet space. The primary is massive and boasts a huge walk-in closet and a new modern exquisite ensuite with heated floors. The lower level is open and features a lovely rec room with built-in cabinetry, electric fireplace, a mud room with garage access, storage space plus a workshop or fifth bedroom. The showstopper is the yard with a newer deck (2024), a great shed with lots of shelving, a sweet playhouse/potting shed, perennial gardens and the most lovely views. Almost 1/2 an acre (.47) in town! You're going to be impressed. Includes collective ownership with other enclave owners of a 9.2-acre lot. (id:49187)
1900 Keene Road
Otonabee-South Monaghan, Ontario
LOCATION! LOCATION! ENJOY The PEACEFULNESS OF COUNTRY LIVING While Staying Close To The Conveniences Of Peterborough. This Beautiful Brick Bungalow, Combined With An Oversized Two-Car Garage AND A Detached 32' x 38' Fully Equipped Mechanical Shop, Would Make An Excellent Option For Someone Running A Home-Based Business Or Requiring Extra Space For Hobbies Or Trades Work. The Home Offers Both Charm & Functionality, With A Spacious Design Ideal For Family Living. The Main Level Features 3 Bedrooms & A Large Eat-In Kitchen That Opens Onto A Deck With Serene Views Of The Surrounding Farmland. The Walkout Basement Enhances The Living Space, With A 4th Bedroom, Large Rec Room Complete With A Cozy Fireplace & Kitchenette, Making It Ideal For Entertaining Or As A Potential In-Law Suite. Given It's Close Proximity To Peterborough, The Location Offers Easy Access To Schools, Healthcare, Shopping & Dining, Making It Convenient For Families Or Professionals Who Need To Be Close To Urban Amenities. (id:49187)
303 Maple Landing Lane
Tudor And Cashel (Tudor Ward), Ontario
This impeccably maintained property offers 150 feet of direct waterfront on the highly sought-after Steenburg Lake. Tucked away on a privately maintained road, this retreat is ideal for entertaining and enjoying all four seasons. The beautifully landscaped lot features a sandy beach, a dock with approximately 13 feet of water depth, perfect for boating and water toys, a floating swim dock, a spacious deck with glass railings to take in stunning sunsets, a cozy fire pit area, a covered patio, and two additional decks off the main home. Every corner of the outdoor space is thoughtfully designed for relaxation, recreation, and unforgettable gatherings. Inside, the layout offers a stylish, well-appointed kitchen with full-height cabinetry and ample counter space and large dining room perfect for hosting family meals or entertaining guests. The vaulted-ceiling living room, with view of the lake, invites connection and comfort. Bedrooms are flexible in configuration to accommodate plenty of guests, and the primary bedroom includes a generous walk-in closet. A true turn-key getaway offering a rare combination of tranquility, comfort, and fun on the lake. Looking to entertain family or more guests? A fully self-contained legal secondary suite offers complete privacy, featuring its own bedroom, bathroom, kitchen, and living room. Additional features include Bell internet availability, a WETT-certified wood-burning stove (WETT Cert. 2017), and ductwork already in place for future furnace installation. Road maintenance fees of $450/year include snow removal. A $30 voluntary membership to the Steenburg Lake Community Association offers access to local events and community updates. Whether you're looking for a peaceful getaway or a multi-generational property this is a must-see opportunity on sought-after Steenburg Lake! (id:49187)
722 Northumberland Heights Road
Alnwick/haldimand, Ontario
Elevated with picturesque views overlooking Lake Ontario and surrounding countryside, this stunning custom built bungalow is exquisitely finished throughout. An open concept main floor welcomes you from the covered front porch, views through as you walk into a beautiful interior space, eat-in kitchen with walk in pantry, ample dining space and living room with propane fireplace and walk out to deck and stunning natural views. Three bedrooms on the main level, large primary suite with prestine ensuite bath, main floor office/den/flex room, 2 additional bedrooms with shared bathroom, rough in for laundry and interior access to the garage. The lower level provides a finished family room, storage, laundry and shared entryway with access to the fully finished 2 bedroom in-law suite sharing similar views and walk out to patio, full kitchen and living room with fireplace, bathroom and plenty of storage. It's clear that intelligent thought and attention to detail went into the design and construction of this inviting home, situated on over 1.5 acres and within close proximity to Cobourg, Grafton Public School, parks, trails and all amenities Northumberland County has to offer. This home provides great opportunity for those looking to embrace rural living on a manageable and private property yet seeking the benefits of new construction without all of the work to build independently and modern conveniences. (id:49187)
6 Firelane 11a Street
Niagara-On-The-Lake (Lakeshore), Ontario
SELLER FINANCING AVAILABLE, OPEN TO TRADES. Welcome to Niagara on The Lake!! Canadas wine country. This unique and modern build is a true one of a kind with nothing else quite like it. No expense spared on every detail; a dream home that was designed and built to be your own personal resort. The terraced property carved into the shoreline to live, relax and entertain with a natural flow right to the lake where you can jump on your boat or simply put your toes in the water and soak it all in. Exterior is forty percent glass taking advantage of every last bit of its LakeOntario view and the Toronto skyline. Rooftop patio allows you to enjoy 360 views of the lake and the beautiful Niagara surrounding farmland. If thats not enough, be the first to have a rooftop swimming pool in Niagara, Dream kitchen with built in fridge and freezer, ice maker, temperature-controlled wine room, movie theatre, heated concrete floors throughout; the list goes on and on. This level of finish and lifestyle rarely come up for sale. (id:49187)
38 Chiara Rose Lane
Richmond Hill (Oak Ridges), Ontario
1-Year-Old Luxury Corner Unit in High-Demand Yonge/King Neighborhood! This stunning, upgraded home offers over 2,300 sq. ft. of modern living space with high-end finishes. Features include soaring 10 ceilings on the main floor, 9 ceilings on the ground and upper levels, upgraded hardwood and tile throughout, and elegant 8 doors and archways. The gourmet chefs kitchen boasts a Sub-Zero Wolf appliance package, quartz countertops, a waterfall island, and a stylish backsplash. Enjoy abundant natural light, a private garage and driveway, a large terrace, and three spacious balconies. The upgraded walk-up basement, smart home controls, and premium finishes complete this exceptional home in a quiet, family-friendly community. (id:49187)
114 Cauthers Crescent
New Tecumseth (Alliston), Ontario
Welcome to Treetops one of Alliston's most sought-after communities, where families thrive and every detail feels like home. Situated on an ultra-quiet, no-through-traffic street with no neighbours in front, this move-in-ready home offers comfort, function, and style. Step inside to a bright, open-concept layout featuring a gorgeous kitchen with quartz counters, ample storage, and walkout access to a private deck. The living room showcases custom built-in shelving, perfect for displaying your favourite items .Upstairs, you will find three spacious, functional bedrooms, including a generous primary suite with his-and-hers closets and a stunning spa like en-suite bathroom. Downstairs, the fully finished walkout basement adds major value with a modern 4-piece bathroom and tons of versatile living space, perfect for in-laws, guests, or a home office. Enjoy evenings in your fully landscaped backyard, already equipped for a hot tub with electrical in place. The garage includes an EV charger, ready for your electric vehicle.Treetops is known for its tight-knit vibe and family-friendly amenities, including a massive park with a splash pad, basketball courts, and volleyball courts, all just a short walk away. This home blends convenience, comfort, and curb appeal. Dont miss your chance to live in one of Alliston's most vibrant communities. (id:49187)
9 Glenis Gate
Richmond Hill (Jefferson), Ontario
Located on a premium corner lot on a very quiet, family-friendly street, this beautifully maintained 4-bedroom, 3-bathroom home offers over 2,800 sq. ft. of elegant living space. The property features a double garage with a 4-car driveway and boasts 9-foot ceilings on the main level, rich hardwood flooring throughout, and classic oak staircase. The upgraded eat-in kitchen is equipped with stainless steel appliances, a gas stove, stone countertops, and a stylish backsplash (2021), all opening into a bright breakfast area with a walk-out to a spacious 16' x 20' deck perfect for outdoor entertaining. Additional features include fresh paint, modern light fixtures, a central vacuum system, and a luxurious Jacuzzi bathtub. A convenient second-floor laundry room adds practicality, while the roof was updated in 2016 for peace of mind. Ideally located within walking distance to three top-rated schools, this home offers exceptional comfort, style, and convenience for growing families. **EXTRAS** Stainless Steel Fridge, Gas Stove, Rangehood, Dishwasher. Washer, Dryer, Window Covering, Cac, Central Vacuum, Light Fixtures, Garage Door Opner, Security Camera. Bbq Connection & Humidifier. (id:49187)
26 Hawkesbury Avenue
London East (East D), Ontario
Welcome to Your Next Investment or Family Home! This spacious 5-bedroom, 2-bathroom property is perfectly situated just minutes from Fanshawe College, making it an ideal opportunity for investors or large families alike. Generously sized bedrooms Two full bathrooms for added convenience Prime location near public transit, shopping, and all major amenities. Excellent rental potential in a high-demand areaWhether you're looking to generate consistent rental income or settle into a well-located home, this one checks all the boxes! (id:49187)
494 Blackacres Boulevard
London North (North E), Ontario
Nice 2 storey home walk distance to Walmart shopping Centre. Approx. 2600 sqft living space (1859 sqft above grade + 750 sqft below grade).5 bedrooms (4+1) and 3.5 bathrooms. Open concept main level with 9ft ceiling; Bright living room and dining room with hardwood floor.Gorgeous kitchen, breafast room, and laundry with ceramic tile floor. The second level has 4 spacious bedrooms. Master bedroom with 4 pieceensuite bathroom. Other three bedrooms share another 4 piece bath. Fully finished basement with big windows has a nice family room, abedroom and a modern full bathroom with glass shower. Fully fenced back yard has a pave stone patio. Nice landscaping for front and backyard. 25 years long life roofing shingles. Bus routes directly to Masonville Mall and Western University. (id:49187)
964253 Development Road
Harley (Earlton), Ontario
Escape to the tranquility of rural living with this exceptional 129-acre farm property, ideally situated for both agricultural pursuits and a peaceful family lifestyle. This remarkable offering features a charming 5-bedroom home, set on a beautiful lot that provides picturesque views and ample space for outdoor enjoyment.The Residence:The spacious 5-bedroom home offers comfortable living with plenty of room for a growing family or accommodating guests. Imagine cozy evenings in and bright mornings overlooking your expansive land. The interior is designed for both functionality and comfort, promising a warm and inviting atmosphere.The Land:Spanning 129 acres, this versatile property presents a myriad of opportunities. Whether you dream of cultivating crops, raising livestock, or simply enjoying the vast open spaces, the land is ready to accommodate your vision. The beautiful lot surrounding the home provides a private oasis, perfect for gardening, recreation, or simply unwinding amidst nature.The Barn:A standout feature of this farm is the impressive big barn. This substantial structure offers incredible potential for various uses from housing equipment and livestock to transforming into a workshop, event space, or even a creative studio. Its generous size make it a valuable asset for any farming operation or hobby.Embrace the Farm Lifestyle:This 129-acre farm is more than just a property; it's an opportunity to embrace a fulfilling rural lifestyle without sacrificing comfort. With its desirable acreage, comfortable family home, and substantial barn, this farm is truly a rare find.Don't miss the chance to make this extraordinary farm your own. Envision the endless possibilities! (id:49187)
561 Wellington St W
Sault Ste. Marie, Ontario
This well built home is perfect for slowing down or as a rental property bringing in a gross amount of $24000 plus utilities with the previous tenant. The 3 bedrooms offer ample space for a growing family as well. There is plenty of room in the spacious yard to build a dream garage. This home is close to schools, grocery stores and hiking trails. This home will not last long! (id:49187)
306 - 1510 Riverside Drive
Ottawa, Ontario
2 Bedroom Apartment in Secure building with Private Patio. Large living room open to formal dining room, galley eat-in kitchen with plenty of cupboard and counter space and patio doors leading to the patio overlooking greenspace, spacious master with walk-in closest and 4-piece ensuite as well as a good sized 2nd bedroom, full bath & in-unit laundry. Living in this building offers you a resort lifestyle with gym, pools, tennis courts, party room and BBQ area. Includes one underground parking. Close to transit and Trainyards shopping area. 48 Hours Irrevocable on all Offers. (id:49187)
92 Lily Drive
Orillia, Ontario
Welcome to 92 Lily Drive, a quiet gem with serious added value! Tucked away in Orillias much-loved North Lake Village, this 2017-built bungalow offers peaceful, low-maintenance living with lawn care and snow removal included because lets be honest, shoveling is definitely overrated! The main floor features an airy open-concept layout with 9' ceilings, a kitchen built for real-life cooking (hello, pantry & breakfast bar!) and bright living/dining areas that walk out to a spacious deck overlooking a landscaped backyard. The primary bedroom has a walk-in closet and 3-piece ensuite. Adding to this layout is a second bedroom and full bath for guests, hobbies or spontaneous grandkid visits. But wait there is more! Opportunity knocks with a fully finished lower level (yes, also with 9' ceilings) and is where this home really starts pulling double duty: complete with a full kitchen, 3-piece bath, generous family room and private bedroom. It has its own separate entrance via the backyard patio making it ideal as a private in-law suite, an income-producing rental or just the best grandkid basement hangout you've ever had. Lower level is basically a whole second home in disguise. Other bonuses: main floor laundry, covered front porch, pot lights, inside-entry garage and a double driveway. Make it easy for your guests & family to visit with additional parking located directly across the street. Live steps from the scenic Millennium Trail and enjoy easy access to shopping, schools, Hwy 11, Couchiching Golf & Country Club, Orillias beach and marina, hospital and Casino Ramas concerts and dining. Whether you're downsizing, investing or just want a home that works as hard as you do, 92 Lily might be the best-kept secret in Orillia. Check out the 3D tour, floor plans and video walkthrough, then book your private showing today. Don't miss out on making this Gem with added value your new home today! (id:49187)
801 Metler Road
Pelham (North Pelham), Ontario
Discover this pristine lot awaiting the creation of your dream home! A development charge credit for the next five years - this rare opportunity allows you to invest in your vision without the added financial burden. Surrounded by mature trees, this lot spans an impressive 239ft by 460 feet, offering a sprawling canvas 2.5 acres. Tucked away on a peaceful road, the state is set for your ideal retreat. Opt for the renowned expertise of Homes by Hendriks, ensuring quality craftmanship, or bring your own builder, regardless, this is your opportunity to shape your dreams into reality on this expansive lot! (id:49187)
4911 Eighth Line
Erin, Ontario
Nestled on a private 1.7-acre treed lot with a picturesque pond and located on a quiet country road, this unique custom-built home is full of charm and character. Designed with soaring vaulted ceilings and a bright, open-concept layout, every window frames stunning views of the surrounding nature. The main floor offers a seamless flow between the living and dining areas, a spacious kitchen with ample cabinetry, pot lights and a walkout to the deck which overlooks the large pond plus a cozy family room with a fireplace for relaxed evenings. Upstairs, the expansive primary suite features vaulted ceilings, a fireplace and a huge walk-in closet. A second bedroom and a 4-piece bath complete the upper level. A versatile loft space adds extra storage or potential creative space. The newly added in-law suite (2024) on the walkout level includes two bedrooms, a kitchen and a 3pc bathroom. Enjoy peaceful country living less than one hour to Toronto and just minutes from Georgetown, Acton and Erin. This is the perfect blend of tranquility and convenience! (id:49187)
25 - 1026 Merrill Road
Alnwick/haldimand, Ontario
Welcome to your lakeside escape! This charming 3-bedroom, 1.5-bath, 3-season cottage sits on a private road along the serene waters of Rice Lake just a quick 2-hour drive from Toronto. Blending natural beauty with modern updates, its the perfect retreat for relaxation or adventure. Thousands spent on recent improvements, including a new kitchen, 3-piece bath, powder room, holding tank with custom enclosure, foundation columns, water pump, hot water heater, flooring, and eavestroughs with leaf guard just to name a few. Offered fully furnished indoors and out - simply move in and relax. Enjoy spectacular sunsets, world-class fishing, boating, and swimming, all just minutes from the charming Town of Hastings for local shops and amenities. Bonus: With local regulations permitting, the new owner could apply for a short-term rental licence, making this not just a peaceful get away but a great potential income property as well. (id:49187)
1143 Sherwood Forest Road
Bracebridge (Oakley), Ontario
Welcome to your dream enchanting home/cottage on the Muskoka River. 15 min to Bracebridge. Immaculate & Turn-Key. 2 Bedroom Viceroy with vaulted pine ceiling, hardwood floor, drilled well, and main floor laundry. Lots of living space with an open concept design, and bright sunroom. Overlooking the peaceful & idyllic water view. Level Lot. Well-treed and year-round accessible. (id:49187)
105 Vanrooy Trail
Waterford, Ontario
Welcome to Modern Comfort in Waterford! Step into this beautifully crafted two-bedroom 1460 square foot bungalow, proudly built by the reputable Dixon Homes Inc. Designed with both elegance and functionality in mind, this home features a modern open concept layout that blends everyday living with effortless entertaining. From the moment you arrive, the full brick exterior and double car garage set a tone of timeless curb appeal. Inside, 9-foot ceilings elevate the sense of space and light, while luxury vinyl flooring offers style and low-maintenance living throughout the main floor. The kitchen is the heart of the home, complete with quartz countertops that continue into both bathrooms for a cohesive, upscale finish. The primary bedroom serves as a private retreat, boasting a walk-in closet and a spa-like three-piece ensuite with dual sinks. The main bathroom has the additional convenience of a bath/shower set-up and the laundry room is conveniently located on the main floor. Additional features include: covered rear deck perfect for relaxing or entertaining, Sliding glass doors leading to the deck area, paved driveway with space for two additional vehicles, fully sodded yard for move-in-ready landscape, 9’ high basement with potential for custom finishing, and exterior entrance directly to the basement. But the home itself is just the beginning. Located in the charming town of Waterford, you’ll enjoy the serenity of small-town living with the convenience of nearby urban amenities. Waterford is surrounded by natural beauty and is only a short drive from Ontario’s South Coast—including Port Dover, Turkey Point, Long Point, and more. This impressive home offers modern comfort, thoughtful upgrades, and exceptional value—all in a location where community, convenience, and nature meet. Don’t miss your chance to call this beautiful property home. (id:49187)
2707 - 4099 Brickstone Mews
Mississauga (Creditview), Ontario
Bright Well Maintained 1 Br+Den. Watch The Sun Set From Floor To Ceiling Windows In Living/Dining/Bedroom. Gorgeous Kitchen W/Stainless Apps, Granite Countertop. Breakfast Bar, Wide S/S Sink. Spacious Laundry Room. Master Bedroom W/Large Closet and Overlooking Balcony. Closet In Foyer. Amenities Including Gym, Pool, Jacuzzi, Internet Lounge, 24 Hrs Concierge Services And More. Steps To Square One Mall, Transport stations, Schools & Library. You See It You'll Love It! (id:49187)
1108 - 25 Trailwood Drive
Mississauga (Hurontario), Ontario
**Spacious & Move-In Ready Condo in the Heart of Mississauga**Welcome to Suite 1108 at 25 Trailwood Drive - a bright and spacious 2-bedroom, 2-bathroom condo offering over 1,000 sq. ft. of functional living space. Set in the vibrant Hurontario neighbourhood, this unit is perfect for first-time buyers, downsizers, or investors looking for a move-in-ready home with unbeatable value.**Modern Kitchen with Quartz Counters & Ceramic Flooring**The updated kitchen features quartz countertops, ceramic flooring, a double sink, modern appliances, and a clean, functional layout ideal for daily use or hosting.**Bright & Airy Living Space with Open Concept Layout**The open-concept living and dining area offers seamless flow with laminate flooring, large windows, and open stairs, providing a welcoming atmosphere and unobstructed south-facing views.**Two Generously Sized Bedrooms**The primary bedroom includes a 4-piece ensuite bathroom and ample closet space. The second bedroom is well-sized with a closet and easy access to a second full bathroom, making it ideal for guests, kids, or a home office.**Practical Features & Exceptional Value**Enjoy the convenience of in-suite laundry, and a separate locker. The unit comes with a rare oversized underground parking space, and all utilities are included in the condo fees - making this a stress-free ownership experience.**Unmatched Location & Future Growth**Steps from Square One, the upcoming Hurontario LRT, highways 403 & 401, transit, shopping, and restaurants - this location is ideal for urban convenience and long-term value.**Experience carefree condo living in one of Mississaugas most desirable communities. Schedule your showing today!** (id:49187)
18493 Hurontario Street
Caledon (Caledon Village), Ontario
Beautifully renovated between 2022 and 2023, this charming 3-bedroom, 1-bathroom detached bungalow is ideally located in the heart of Caledon Village, just a short stroll from quaint shops, schools, and local amenities. Set along a well-traveled main road, the home occupies a versatile lot surrounded by both residential and commercial properties. Its high-visibility location offers unique potential, ideal for buyers seeking convenience, strong curb appeal, and the possibility of a home-based business (subject to municipal approvals). A modern glass railing and patterned concrete steps lead to a stylish open-concept main floor. The inviting living area features an electric fireplace with a decorative mantel, adding warmth and elegance. The chef-inspired kitchen boasts Dacor stainless steel appliances, quartz countertops, porcelain backsplash, a center island, a coffee nook, a spice rack, and a bright bay window. The adjacent dining area includes a walk-out to a fully fenced backyard with a newly installed privacy fence. The main level includes two well-proportioned bedrooms with large closets and built-in organizers, along with a beautifully updated 3-piece bathroom. The upper-level primary bedroom offers a walk-in closet with custom organizers, built-in shelving, and a cozy sitting area. The partially finished basement adds further potential, with space for a fourth bedroom and a large recreation room. Additional features include a powered detached garage, a generous lot with a 2022-installed hot tub, and driveway parking for up to 8 vehicles. (id:49187)
3 - 221 Colbornne Street
Central Elgin (Port Stanley), Ontario
Welcome to the vibrant heart of Port Stanley! This charming rental unit offers the perfect combination of comfort, style, and location just steps from boutique shops, cozy cafés, top-rated restaurants, and the beautiful beach. Step inside to discover a warm and inviting living room featuring a fireplace and a spacious storage closet to keep things organized. The open-concept kitchen and dining area, showcasing custom wood shelving and a walk-in pantry perfect for those who love to cook and entertain.The serene bedroom provides a private retreat, complete with a three-piece ensuite bath designed for relaxation and ease. Don't miss your chance to enjoy all that Port Stanley has to offer, this is beach-town living at its best, with every convenience right at your doorstep! (id:49187)
19 - 5694 Hwy 7 E
Markham (Bullock), Ontario
Excellent opportunity - over 12 years established and busy halal butcher shop and grocery store. Prime corner location with amazing exposure facing busy Hwy 7 & next door to Dollarama. Prime plaza with restaurants, convenience store, karate school, bakery, Service Ontario, etc. Fully-equipped with cutting saw machine, grinder, display coolers, walk-in coolers, freezers, shelves, etc. Store sells all types of halal meats, fresh groceries, seasonings, rice, shisha pipes, BBQ grills, prayer mats, cookware, etc. Very well-known brand name included. Owner will train. Excellent high volume shop ideal for family operation. Sales $35,000-$45,000/Month. Current rent $5,000/month includes TMI & HST. New lease 5 + 5 Years option to renew to be negotiated. Owner/operator nets $8,000-$12,000/month. (id:49187)
90 Pitfield Road
Toronto (Agincourt South-Malvern West), Ontario
Discover this elegant and sun-filled custom-built 5+1 bedroom, 5+2 bathroom modern home offering approximately 4370 sqft of luxurious living space, thoughtfully designed with impeccable craftsmanship and attention to detail. Featuring premium 4" maple hardwood flooring, large-format porcelain tiles, LED pot lights throughout, and an impressive 18-ft grand foyer leading to a coffered-ceiling living room, this home blends sophistication with everyday functionality. The gourmet kitchen boasts a waterfall-edge quartz island, custom cabinetry, full backsplash, and designer finishes perfect for both entertaining and daily living. The oak staircase with " thick tempered glass railings adds a modern architectural touch. Upstairs, the spa-inspired master ensuite provides a serene retreat. The fully upgraded basement, with its own separate entrance, has been transformed into a self-contained luxury suite featuring a private home theatre, karaoke room, and sleek wet bar offering the ultimate lifestyle experience or excellent income potential. Don't miss it! (id:49187)
323 - 954 King Street W
Toronto (Niagara), Ontario
Welcome to The King West Village Lofts! This Stunning 1+1 bedroom, 2-bath open-concept 2-story loft in the heart of King West, features over $60K in upgrades and hardwood flooring throughout! This stylish and functional living space boasts soaring ceilings, sleek finishes, and a modern kitchen with premium appliances. The spacious den offers flexibility as a home office or guest room. Enjoy seamless indoor-outdoor living with a private balcony. Includes parking and a locker for added convenience. Perfectly situated steps from top restaurants, shops, and transit. Come take a look at this wonderful unit! (id:49187)
851 Rideauwood Lane
Leeds And The Thousand Islands, Ontario
Welcome to 851 Rideauwood Lane where you will find a beautiful custom-built Log-style home. Truly a unique property and worth your time to come and see this one-owner home that has kept the property in fantastic condition. In the summer you will find stunning gardens and 440ft of waterfront on Whitefish Lake. This is also part of the famous Rideau Canal waterway, which offers many possibilities for boating Along the waterfront there is also a large boathouse to store up to a 20ft boat and dock that accommodates most of your needs. The house itself has a beautiful vaulted/ cathedral ceiling in the heart of the kitchen that lets tons of natural light in. The front of the house off the living room has plenty of windows for waterfront views. There is also a propane fireplace that keeps you warm and a large sunroom off the living room. (id:49187)
273 Brant Avenue
Brantford, Ontario
A Rare Find on Brant Avenue Welcome to 273 Brant Avenue. This charming heritage property sits right in the heart of one of Brantford’s most beloved neighbourhoods, and it's bursting with potential. Delivered with vacant possession, it's ready for whatever you’ve got planned. Thinking income-generating rental? You got it. Student housing? Laurier and Conestoga are just around the corner. Family home? Absolutely. This one checks all the boxes. The seller is currently in the process of severing the property through the City of Brantford, and that just adds to the story that’s waiting to be written here. Inside, you’ll find a spacious main floor with a living room, kitchen, full bath, and bedroom. Upstairs, there are three more bedrooms and a two-piece bathroom. Outside? A large backyard, plenty of parking, and abundant curb appeal. There’s also room for improvement, which means you can roll up your sleeves, build some serious sweat equity, and really make it your own. Opportunities like this don’t show up every day. Don’t sleep on it. Call your REALTOR® today. Any offer must be conditional upon successful severance. Seller is actively working with the City of Brantford to complete the process, which may take up to 6 months. Buyers are advised to conduct their own due diligence. (id:49187)
1165 Dalton Lane
Frontenac (Frontenac Centre), Ontario
Welcome Home!! This beautiful 2+2 bed, 2+1 full baths custom-built, raised bungalow on private Cole Lake could be the home you've been dreaming of.. 300 feet of waterfront and 1.6 acres on lovely Cole Lake. Beautiful views from the new wrap around deck. Wood vaulted ceilings throughout the main level, with an open concept kitchen and living room with gas fireplace. The primary bedroom has a large ensuite with double sinks and jet tub. The lower level is a walk out with a gas fireplace in the second living room and also has a kitchenette. Excellent swimming right off the dock and a great lake for fishing. Close to amenities in Verona, and Rivendell golf course. Garage has heated floors and a large garage door screen, and is completely attached to the home for easy access. Includes all appliances and furniture; Boat and motor, lawn tractor, snow blower and golf cart can be included in negotiations! (id:49187)
261 Churchill Drive
South Huron (Exeter), Ontario
Excellent family home close to schools, parks, and the Morrison Trail. Built by the present owners and being offered for the first time. A quiet street in Exeter's sought after Dow subdivision. Generous foyer entrance with a large family room down the hall, overlooking the private "Shangrila" backyard with attractive landscaping and natural perennial beds. Lovely deck for entertaining and catching the afternoon sun. Most windows have been replaced with "Centennial" windows. Three generous bedrooms with a master ensuite and a 5 piece common bath on the upper floor. The main floor includes a lovely kitchen with loads of storage. The main floor boasts a large front living room and good sized dining room. A few steps down to the family room, featuring a newer hardwood floor. From there you'll find a convenient 2 piece powder room beside your access to the large double garage. The lower level has a spacious rec room with endless possibilities, as well as a laundry room with ample storage, a separate bar room, and lots of space for storage or a workshop. Outside you'll find a picture perfect shed (almost 200 sq ft) equipped with hydro and a storage loft. (id:49187)
565 Queen Street
Gananoque, Ontario
Discover this beautifully maintained home tucked away on a quiet dead-end street in Gananoque's sought-after north end. Offering tranquility, privacy, and a partial river view, this property is truly a hidden gem. Inside, you'll find three spacious bedrooms and a full bath, along with a generous rec room featuring a charming brick fireplace and a cozy pellet stove the perfect spot for relaxing evenings. The main floor walkout leads seamlessly to a large deck with a pergola, overlooking an impeccably landscaped backyard, ideal for effortless indoor-outdoor living. Additional highlights include a tidy workshop and thoughtfully organized laundry and utility rooms, complete with ample cupboards, shelving, and clever storage solutions. This home is a genuine pleasure to show and an absolute joy to own. With a beautiful garden shed and a backyard that's a gardeners dream, you'll love spending your summers immersed in your own private oasis. (id:49187)
3262 Crystal Drive
Oakville (Go Glenorchy), Ontario
This brand-new corner townhome offers a perfect blend of elegance, functionality, and modern living, with 2762 sqft of above-ground space across four levels. Boasting 4 bedrooms, 3 full baths, and 2 powder rooms, this bright and spacious home backs onto a serene ravine and pond, providing stunning views. The open-concept ground floor features 10-ft ceilings, large windows, a modern kitchen, dining, and living area, and a walkout backyard, while the second floor offers a master suite with a 4-piece ensuite and walk-in closet, two additional bedrooms with vaulted cathedral ceilings, a shared 4-piece bath, and a convenient second-floor laundry room. The third-floor retreat is a private master suite with a spa-like ensuite and a balcony overlooking the lush greenery. A fully finished basement with a powder room adds extra flexibility for a family room, an office or the 5th bedroom. High-end finishes include hardwood flooring, neutral-tone carpets in bedrooms, and 9-ft ceilings on the second floor. Located in a prime area with easy access to Hwy 5, 407, and 403, this luxurious smart home offers the perfect combination of style, comfort, and cutting-edge technology. Don't miss this rare opportunity schedule your viewing today! (id:49187)
76 Barbara Crescent
Kitchener, Ontario
Purpose built sixplex backing onto Concordia Park in Kitchener. The building features five - 2 bedroom units and one - 1 bedroom unit. The building is heated with gas boiler, and has separate hydro meters for each unit. Four of the units have balconies off of the living room and basement units have generously sized windows. Average rent in the building is currently $1,095, leaving lots of room for rent growth on tenant turnover for the next owner. Vendor will hold a 1st mortgage for qualified Buyer. (id:49187)
275 Brant Avenue
Brantford, Ontario
Historic Brant Avenue Gem with Commercial Flexibility Welcome to 275 Brant Avenue. A standout heritage property in one of Brantford’s most iconic neighborhoods. Whether you're looking to invest, occupy, or reimagine, this one's worth your attention. This beautiful building is currently set up for commercial use, with a layout that opens the door to a wide variety of configurations. The Seller is currently in the process of severing the property through the City of Brantford and vacant possession means you're free to hit the ground running. With proper due diligence and the right conversations, it may be possible to convert the space back to residential use or fully reconfigure it to suit your vision. The commercial zoning allows for a range of permitted uses, and with a generous lot and plenty of parking, this is a rare opportunity to get creative in a central and highly visible location. Inside, 275 features a large front room or studio workspace, a full kitchen, a three-piece bath, and an expansive open-concept area upstairs ready for customization. This is a blank canvas in the best way. Restore it. Rethink it. Reposition it. Opportunities like this don’t come around often. Call your REALTOR® today. Any offer must be conditional upon successful severance. Seller is actively working with the City of Brantford to complete the process, which may take up to 6 months. Buyers are advised to conduct their own due diligence. (id:49187)
79 Sanford Avenue S Unit# 3
Hamilton, Ontario
This newly renovated, never lived one-bedroom, one-bathroom loft features stylish upgrades and modern touches throughout. Enjoy a kitchen with brand new stainless steel appliances—stove to be installed prior to move-in—and thoughtfully designed living spaces with plenty of natural light.Ample street parking is available, with the option for a dedicated spot behind the building at an additional cost.Don’t miss your chance to call this space home—contact us today to book your private tour! (id:49187)
4623 Simmons Road
Burlington, Ontario
BEAUTIFUL HOME OFFERING 2600 S/Q FT OF LUXURY LIVING SPACE, UPGRADES INCLUDE 9 FOOT BASEMENT CEILINGS, HARDWOOD FLOORS, BEAUTIFUL OPEN CONCEPT GREAT ROOM, UPGRADED KITCHEN NICE LAYOUT, MAIN LEVEL HAS 9 FT CEILING, THIS HOME IS LOADED WITH UPGRADES, THE MAIN FLOOR FAMILY ROOM HAS A FIREPLACE, AND THE MAIN LEVEL FEATURES HARDWOOD FLOORING. THE UPGRADED OAK HARDWOOD STAIRS LEAD TO AN UPPER, MUST SEE THIS (id:49187)
K - 30 Jaguar Private
Ottawa, Ontario
This impeccably maintained unit offers a 2-bedroom, 2-full-bath stacked layout, perfect for your new home. The bright, open-concept floor plan features a spacious living and dining area, a well-designed kitchen, and a master bedroom with a walk-in closet and a 3-piece luxury ensuite. Theres also a second good-sized bedroom with a full bath, ample storage in the utility room, and the convenience of in-unit laundry. Parking is just steps from the front door. This prime location provides easy access to groceries, schools, shopping centres, and numerous amenities. The low-maintenance property and low condo fees (including water) make it ideal for first-time buyers and investors. (id:49187)
301 Maberly Station Road
Tay Valley, Ontario
New 2022, certified energy-efficient, bungalow tucked away on 7.9 acres with space for possible hobby farm. This custom home is thoughtfully designed for wheelchair access, while still accommodating everyone's comfort. Spacious home has attractive exterior vinyl siding installed with a charming board and batten pattern. Covered front patio have garden doors leading inside. Sun-soaked open floor plan offers 9 ft high ceilings and radiant floor heating with durable quality luxury plank floor flowing through living spaces and bedrooms. Living room Pacific Energy woodstove and large windows with panoramic views of the green countryside. The home faces south so you also have magnificent views of sunsets and sunrises. Eat-In kitchen has attractive wainscotting, 2023 appliances, deep porcelain farmer sink and convenient walk-in pantry with pot rack and shelving for extra storage. Primary bedroom includes cheater door to 4-piece bathroom with deep stone sink, walk-in shower of subway tiles and honeycomb ceramic floor. Comfortable, relaxing second bedroom. Combined laundry room and utility room with polished concrete floor. Outside, covered patio for lounging and BBQ gatherings. Patio is prewired for addition of a hot tub. You also have big 1/4 acre vegetable garden and sugar maples that can be tapped for syrup. Hydrant on drilled well for watering garden or, if barn is built could be connected for watering animals. Electrical outlet in eaves for season lights. Garden shed. Cedar rail fencing along side road and page wire fencing at front of property. Internet and cell service. House Inspection 2023 Report available. Located on township maintained road with school bus pickup for the Perth elementary and high schools Just 1 km to K&P trail for ATVing or hiking. 10 mins to Sharbot Lake or 20 mins to Perth. (id:49187)
312 - 703 Cotton Mill Street
Cornwall, Ontario
Experience elevated living in this executive two-level, loft-style penthouse located in the historic Edison Building within Cornwalls sought-after Cotton Mill District. This fully upgraded 2-bed, 3-bath condo offers west-facing floor-to-ceiling windows and a private 27 x 10 terrace overlooking the St. Lawrence River. Showcasing modern finishes throughout, the main floor features wide-plank laminate flooring, porcelain tile in high-traffic areas, and a refreshed kitchen with quartz countertops, stainless steel appliances, and updated lighting. The primary offers a walk-in closet and a luxurious rain shower system. Bonus features include a powder room with a floating quartz vanity, custom shower glass doors in the guest ensuite, and upper-level laundry with high-efficiency appliances and storage. Enjoy the convenience of underground heated parking with additional storage, indoor car wash bay, and secure access with fob entry and surveillance throughout. The condo fee includes snow removal, lawn maintenance, garage and window cleaning, and more. Steps from the waterfront, shops, restaurants, yoga studio, and medical services, this is your opportunity for stylish, maintenance-free living in a vibrant riverfront community. 2023: Taxes $6,168.77 Water $850.88 Gas $291.82 Electric $708.97 (id:49187)
36 Hayhurst Road Unit# 316
Brantford, Ontario
Welcome to Hayhurst Village Condos in sought after North End location of Brantford. Close to schools, shopping, public transit, Wayne Gretzky Sports Centre and Hwy 403 access!! This two storey condo consists of an open concept lviing/dining area, kithen with large pantry, built-in dishwasher, fridge and stove included! The main floor den could be used as an office space or 3rd bedroom with closet area and 2 pc bath just outside the door! Off the living room and through the patio doors is your first balcony where you can enjoy your morning coffee or a relaxing evening. Upstairs is a large primary bedroom with walk-in closet, second bedroom with double closet and sliding door to a second floor balcony, 4 piece bath and laundry space. Updated vinyl flooring in living/dining room and upstairs hallway and bedrooms. Ample storage throughout, Exclusive use of outdoor parking space #226 and underground deeded parking space #26. Condo fees include heat, hydro & water! Exercise room and party room available for use! (id:49187)
0 4th Line
Blue Mountains, Ontario
Looking to build your Dream home? This stunning 23-acre property near Castle Glen Estates in the beautiful Blue Mountains is a rare gem. Nestled in a high-end area, it offers an exquisite blend of natural beauty. The land features a brand new survey and the Environmental study, ensuring peace of mind for potential buyers.To the west you find a water feature adding to the properties charm, providing a tranquil private setting , the landscape is adorned with trees creating a secluded atmosphere perfect for those seeking a retreat from the hustle and bustle of everyday life. With a prime location and luxurious surroundings, this property is an idyllic canvas for your dream home or private getaway (id:49187)
Locker68/p3 - 2221 Yonge Street
Toronto (Mount Pleasant West), Ontario
Locker in P3 for lease, need FOB access (id:49187)
410 Pitt Street S
Cornwall, Ontario
The subject property consists of a 0,39 acre parcel of serviced land, with approximately 98 ft. of frontage on the west side of Pitt St. by a depth of approximately 177.7 ft of depth. The lot is slightly irregular in shape. There is a graveled parking lot with some 17 parking spaces beside the building. The site is fully serviced with municipal water and sanitary sewer, electrical, communications and other typical services. Surface drainage on the lot is to the West. It is not known if that drainage is connected to the City storm water drainage system. No environmental issues were identified, and the assumption is the site is environmentally clean. The site has been improved with a two-story office building having approximately 3,725 sq ft of area on the first floor and approximately 3,525 on the second floor. In addition to the main building there is an attached commercial two bay 1,376 sq ft metal garage located behind the office building. The main building is complete with two, two piece washrooms on each floor. It is understood that a new fully ducted HVAC system was installed several years ago replacing individual units that are now blocked off. The hydro service is assumed to be approximately a 400 amp, three phase, 600 volt electrical service with separate pony panels located in various parts of the building. It is understood the roof on the main building was replaced in 2021. There is a standby generator on site, but it is not known if it is operable or not. The building interior improvements are considered to be out of date relative to most office buildings today and are in need of modernization. The garage is thought to be in very good condition. Tenants are cautioned to verify all details. (id:49187)
1209 - 5080 Pinedale Avenue
Burlington (Appleby), Ontario
Looking to downsize? Check out this spacious 1188 sq. ft., 2 bedroom, 2 bath plus sunroom/office on the top floor in Pinedale Estates in Burlington. This "Georgian Model" unit has recently been painted throughout and had new carpet and kitchen flooring installed. 1 parking space and 1 locker are owned. Gorgeous sunsets can be viewed from the living room, office or good size balcony. Conveniently located next door to Fortinos, Home Hardware, restaurants, Beer Store, LCBO and Drug Stores. Walk to everything you need! (id:49187)
1017 Henry Ford Centre Drive
Windsor, Ontario
Welcome to 1017 Henry Ford Centre! An ideal opportunity for first-time home buyers, downsizers or investors! This well maintained 1.5 storey home offers 3 bedrooms and many updates throughout.The main floor features a living room with bar area, perfect for entertaining. A bright kitchen with an adjoining formal dining room, main floor bedroom, updated 4pc bath and convenient main floor laundry. Freshly painted throughout the entire home and brand new flooring across the entire upper level.Upstairs, you'll find two additional bedrooms, while the full basement provides great storage or future potential. The rear yard includes two parking spaces and room to enjoy summer days.Recent updates provide peace of mind: basement waterproofing (2021), sewer pipe replacement (2022), sump pump (2022), washer & dryer (2023). Other updates include furnace, A/C, electrical, plumbing, windows, roof and kitchen. Some images are virtually staged. Located close to shopping, transit, schools and much more! (id:49187)
Lot 34 Trout Lake Road
Heyden, Ontario
Private, elevated views of Trout Lake! Set on 2.88 acres, this picturesque parcel offers a cleared building site, drilled well, septic system, and concrete pad for a future garage are already in place—just bring your plans and start building! Located only 15 minutes from the city on a year-round road, power available and private driveway already in place. Ideal for anyone seeking privacy, space, and a peaceful out-of-town lifestyle. (id:49187)
7161 Yonge Street
Markham (Grandview), Ontario
Welcome to this luxurious penthouse suite offering breathtaking panoramic views and one of the largest 3-bedroom floorplans in the building. Recently updated with brand new hardwood flooring and fresh paint, this elegant home comes with both parking and a locker. Enjoy the warmth and space perfect for entertaining family and friends, with a sun-filled living room that provides a peaceful retreat. This modern building features luxury amenities and direct access to an indoor shopping mall, a large grocery store, retail shops, banks, and a food court. Conveniently located just steps to TTC, Viva transit, and close to Finch Subway Station. (id:49187)
111 Acacia Road
Pelham (Fonthill), Ontario
BRAND NEW custom built executive home ready for occupancy! Welcome to 111 Acacia Road, located in the heart of thriving Fonthill. Close to all amenities, this three bedroom home features gorgeous custom two-tone kitchen, granite countertops with large island perfect for entertaining. The large white oak staircase leads to a beautiful second floor family room equipped with a gas fireplace. Each of the bedrooms are generous in size and the primary bedroom with stunning ensuite, is the perfect place to unwind and relax. No expense has been spared in this gorgeous home. This home is sure to exceed all your expectations. Home is warranted under Tarion. (id:49187)

