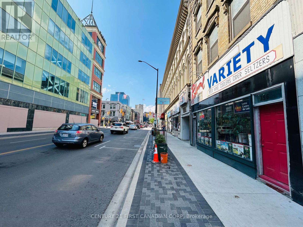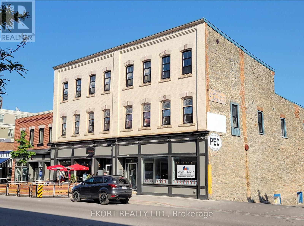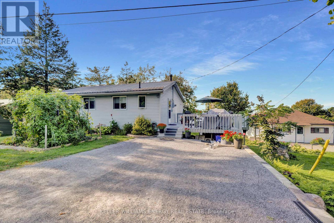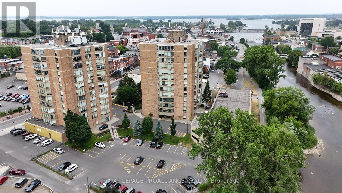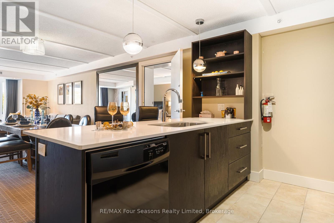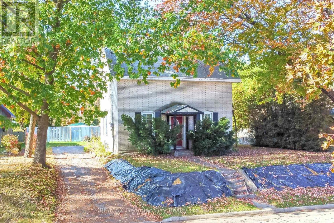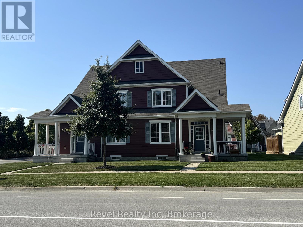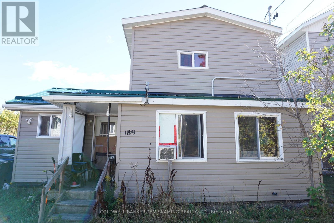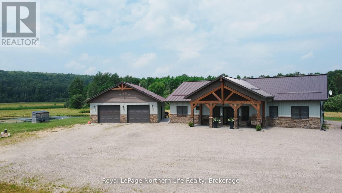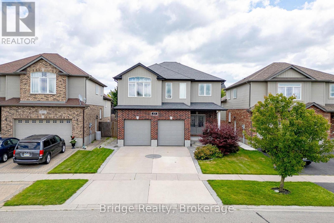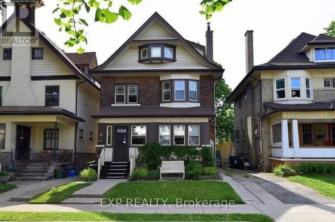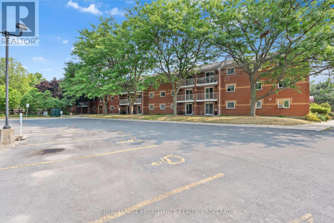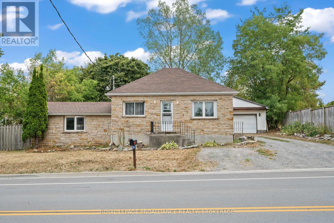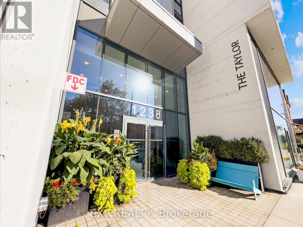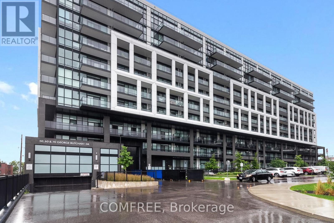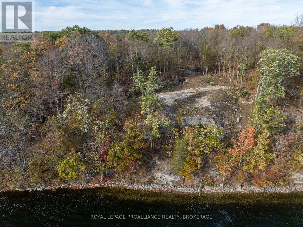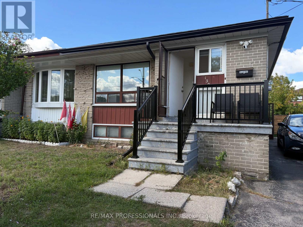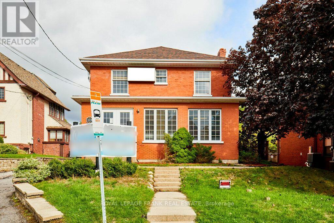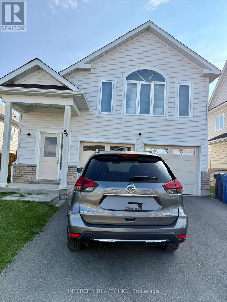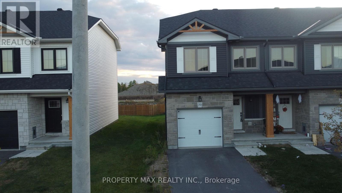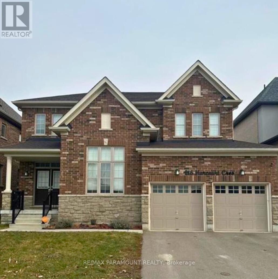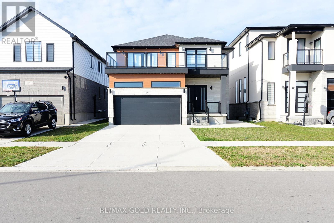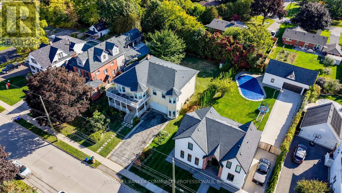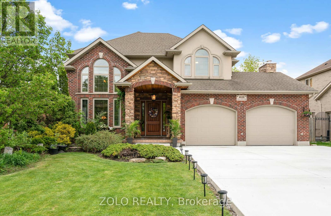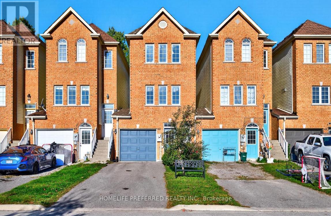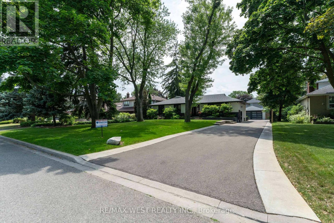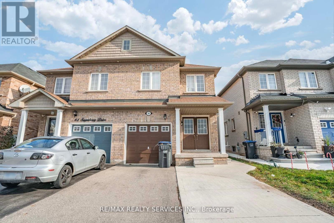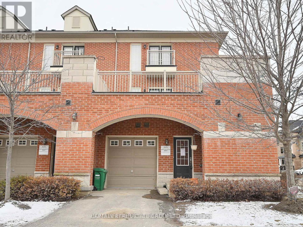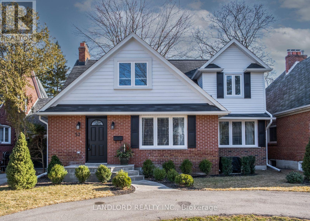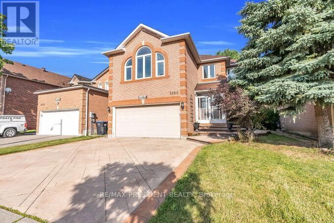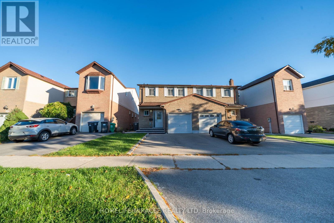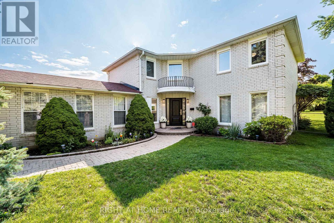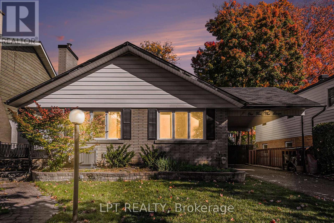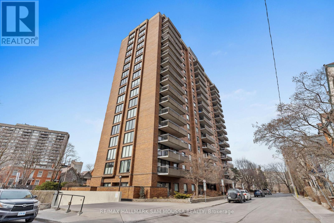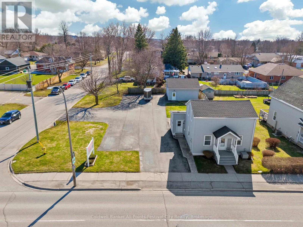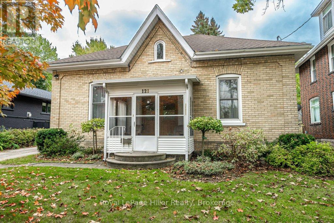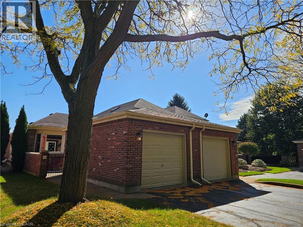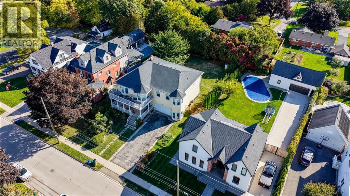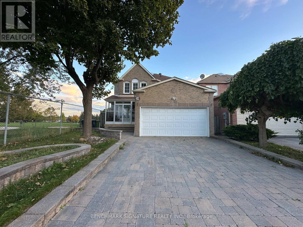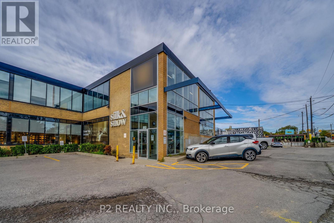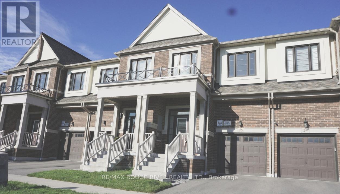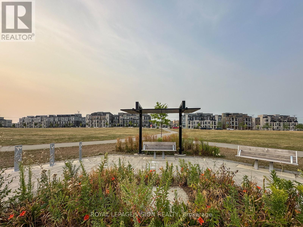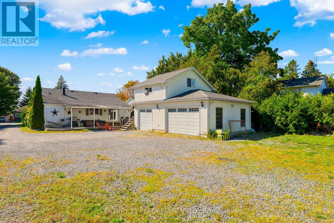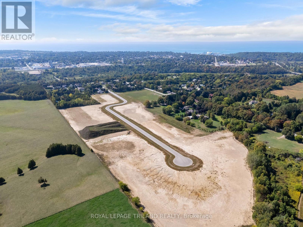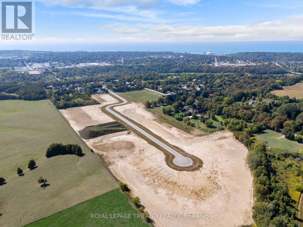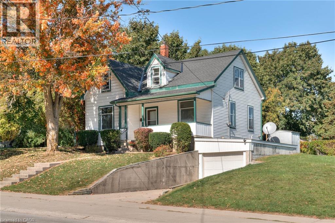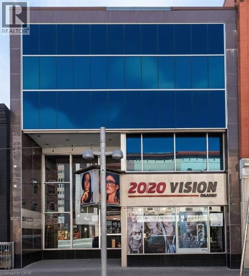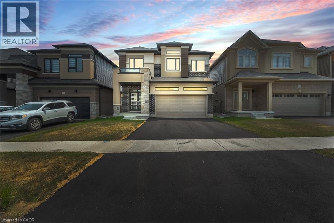396 Richmond Street
London East (East K), Ontario
Opportunity knocks! Richmond Magazine and Variety has been a well known local business since1997, and the current owners are ready to retire. This is your chance to take over a well-established operation with low initial investment. Located at the busy corner of Richmond Street and Dundas Street, the store boasts high visibility and steady foot traffic. Surrounded by high-rise buildings, new developments, Fanshawe College's downtown campus, the Central Library, Covent Garden Market, Budweiser Gardens, and more it's right in the heart of London's thriving core. The area hosts numerous downtown festivals and events year-round, ensuring consistent customer flow and strong community engagement. Easy to convert to a small grocery store or other suitable business if desired. Reach out for more details and a tour! (id:49187)
14 - 254 Main Street
Prince Edward County (Picton Ward), Ontario
Experience the perfect blend of style and convenience in this newly renovated bachelor apartment on Main Street, right in the heart of downtown Picton. Located directly across from the Royal Hotel and within walking distance of the towns finest restaurants, grocery stores, and shops. The apartment has been completely updated with granite countertops, new flooring, and a kitchen featuring upscale appliances. The building offers coin-operated laundry facilities, and pets are considered on a case-by-case basis. Tenants are responsible for their own hydro. This charming bachelor unit is ideal for anyone looking to live in the vibrant downtown core of Picton. (id:49187)
102 Bishop Lane
Prince Edward County (Sophiasburg Ward), Ontario
Experience waterfront living at its finest! At the end of a very well maintained, private road, this wonderful, four-season property (tons of updates!) fronts directly on Muscote Bay. An area renowned for its wildlife, fishing and maybe one of The County's best kept secrets. With three bedrooms and two bathrooms, this home offers comfort and a classic style. The upper floor is anchored by a wood-burning fireplace, creating a warm ambiance, while large picture windows provide exceptional light and breathtaking views of the water. Perfect for bird watching or simply relaxing and enjoying the serene surroundings. A beautiful circular staircase leads you down to the fully finished lower level, boasting high ceilings and expansive bright windows that flood the space with natural light. This versatile area is ideal for additional living space, a creative studio, or a productive workspace. The propane fireplace ensures that you'll be toasty warm even on the chilliest of days. Walk right out onto your patio with stunning views of the water. Immerse yourself in the tranquility of lakeside living while enjoying all the amenities this exceptional property has to offer. Swim off the dock. Breath in the calm. Don't miss your chance to make this idyllic waterfront retreat your own, and you too can Call The County Home! (id:49187)
604 - 344 Front Street
Belleville (Belleville Ward), Ontario
McNabb Towers is Belleville's premier downtown condo location! A well-managed, financially healthy property close to cafes, restaurants, theatres, our library, and great shopping. This exceptional two-bedroom, 1056 sq ft., bright, open concept unit has just been completely renovated. We mean a top-to-bottom do-over. New kitchen and bathrooms with granite countertops, flooring, doors, millwork, light fixtures and more. Even the light switches have been replaced. All new stainless steel appliances are included, making this unit move-in ready. Concrete construction and only six units per floor provide a private and quiet home, with convenient laundry facilities on each floor. A covered parking garage and additional paved outdoor parking available. This is a very secure property with on-site supers, controlled access and 24-hour security coverage. Several commercial leases subsidize your condo fees. Step out your door to downtown or stroll the Riverfront Trail to Belleville's famous Bayshore Trail. (id:49187)
6210/6212 - 9 Harbour Street E
Collingwood, Ontario
Own Your Vacation Home Through Fractional Ownership, You Can Have a Piece Of Heaven On Georgian Bay. Welcome to Living Water Resort and Spa in Collingwood, You'll be Next to a Golf Course, Within a 10-minute Drive of Le Scandinave Spa Blue Mountain and Blue Mountain Ski Resort. Only two hours north of Toronto. This 2 Bedroom 2 Bathroom Penthouse Unit Has great views and Sleeps 8. The Second Room Has 2 Queen Beds, a Bathroom, and Kitchenette. You Can Rent One Room While You Stay or Rent The Full Condo. If You Love to Ski Then This Place Will Suit Your Needs Perfectly. Play a Round of Golf, Relax at The Spa, Enjoy Fine Cuisine by Lakeside Restaurant-Grill, Hike, or Shop Downtown. As a Fractional Homeowner at Living Water Resort & Spa, You Can Access These Services Year-Round and Take Advantage of Discounted Rates. Fractional Rotation weeks#39,#40,#50 (Weeks September/October and December with options to request other dates when available). Call For More Information (id:49187)
456 Queen Street
Midland, Ontario
Fantastic opportunity on this spacious home located on quiet tree lined street within walking distance to many conveniences and activities. Some of the many features are: Large Living Room with hardwood and crown moldings * Eat-In Kitchen * Main Floor Laundry with 2 pc * Main Floor Bedroom * Primary Bedroom with walk-in closet * 3rd Bedroom * Full Bath * Gas Furnace and Central Air * Attached Garage with inside access * Paved Drive * Partially Fenced Yard. Walking distance to Rec Centre, Curling Club, YMCA, Little Lake Park, Cultural Centre, Library and Down town core. Located In North Simcoe and Offers So Much to Do - Boating, Fishing, Swimming, Canoeing, Hiking, Cycling, Hunting, Snowmobiling, Atving, Golfing, Skiing and Along with Theatres, Historical Tourist Attractions and So Much More. Only 5 Minutes to Penetang, 45 Mins to Orillia, 45 Minutes to Barrie and 90 Mins to GTA. (id:49187)
29 - 21 Village Gate Drive
Wasaga Beach, Ontario
Welcome to 21 Village Gate, a bright and spacious 3-bedroom, 2.5-bath home ideally located in the heart of Wasaga Beach. Featuring a double car garage with inside entry, double paved driveway, and convenient main floor laundry, this home offers both comfort and functionality. The unfinished basement provides plenty of additional storage space or room for future customization. Enjoy living just minutes from shopping, restaurants, and the main beach area, making everyday living convenient and enjoyable. The landlord is seeking an A+ tenant with excellent credit and references, with preference for a long-term lease. Applicants are required to provide a credit report, notice of assessment, rental application, and first and last months rent. Utilities are additional and possession is available immediately move in and start enjoying all that Wasaga Beach has to offer! (id:49187)
189 Lang Street
Cobalt, Ontario
FULLY RENTED DUPLEX. 3 BEDROOM 2 STOREY FRONT UNIT $1,150 A MONTH. ONE BEDROOM ONE STOREY REAR UNIT $900.00 A MONTH. BOTH TENANTS PAY THEIR OWN UTILITIES. SEPARATE HYDRO METERS. EACH UNIT HAS ITS OWN LAUNDRY & PARKING. (id:49187)
42 Simpson Hill Road
Nipissing, Ontario
Experience the ultimate in country living with this stunning 2022 slab-on-grade home, perfectly situated on over 43 scenic acres. Designed with a seamless blend of modern comfort and rustic charm, this 2,200 square foot residence showcases an open-concept layout, high-end finishes, and inviting warmth throughout. The home features three spacious bedrooms, two beautifully appointed bathrooms, and a cozy wood stove that adds to its welcoming ambiance. Step outside and take in all that this remarkable property has to offer including a brand-new 3-stall horse barn complete with a heated tack room, two chicken coops with enclosed runs, and a tranquil pond stocked with fish. Whether you're an avid outdoorsman or simply seeking peace and privacy, you'll appreciate the hunting opportunities at the back of the property, where a dedicated blind awaits. The expansive master suite offers a true retreat, featuring a walk-in closet and a spa-like ensuite with a luxurious soaker tub and stand-up shower. This is rural luxury at its finest where every detail is designed for comfort, function, and the beauty of country life. (id:49187)
451 Fairway Road
Woodstock (Woodstock - North), Ontario
Welcome to 451 Fairway Road, a stunning 3+1 bedroom, 2+1 bath multi-story detached home where elegance meets comfort and every detail is designed for style and functionality. From the concrete driveway and inviting covered porch to the double-door entry and light-filled foyer, this home exudes sophistication. The entry level offers a 2-piece bath, full laundry room, inside access to the double garage, and a versatile bedroom or office. The open-concept main floor features a spacious family room with hardwood floors and a cozy fireplace, a chefs kitchen with a large island, ample cabinetry, and modern finishes, plus a bright dining area with walkout to a wood deck. Upstairs, the primary suite offers a walk-in closet and spa-like ensuite with a soaker tub and separate shower, complemented by two additional bedrooms and a full bath. The lower level boasts a generous living room for entertaining or family fun, along with a utility/storage area, while the raised deck overlooks a large backyard perfect for play, gatherings, or even a future pool. Ideally located near top-tier golf facilities and fully equipped with appliances, this exceptional property is the perfect blend of comfort, elegance, and convenience. (id:49187)
3 - 53 Proctor Boulevard
Hamilton (Gibson), Ontario
Welcome to Unit 3 at 53 Proctor Blvd, a bright and spacious 2-bedroom, 1-bathroom upper-level unit located in the heart of Hamiltons desirable Stipley neighbourhood. This well-appointed home features a functional layout with a full kitchen, comfortable living area, and two generously sized bedroomsperfect for professionals, couples, or small families. Enjoy your private deck off the rear exit, ideal for relaxing or entertaining. Conveniently situated near transit, parks, Tim Hortons Field, and all the amenities of the vibrant Ottawa Street and downtown core, this unit offers the perfect blend of comfort, convenience, and community. (id:49187)
302 - 573 Armstrong Road
Kingston (East Gardiners Rd), Ontario
Exceptional Value in This Move-In Ready 3-Bedroom, 2-Bathroom Condo! This beautifully updated condo features brand-new flooring throughout, fresh paint, and a modernized kitchen - ready for you to move in and enjoy. The spacious primary bedroom includes a private ensuite, offering added comfort and convenience. Ideally located close to public transit, this home provides easy access to downtown Kingston and is just minutes from Queens University and St. Lawrence College - perfect for students, professionals, or investors alike. Dont miss this fantastic opportunity - we look forward to welcoming you home! (id:49187)
3734 Battersea Road
Frontenac (Frontenac South), Ontario
Discover the charm and opportunity that this country bungalow has to offer. Set on a spacious lot with a large private fence backyard with additional land to play with. This home is perfect for seeking peace and privacy just outside the city. Featuring 3 bedrooms 1 bath - an unfinished living space to create your desired area. A huge detached garage with an attached garden shed provides ample space for vehicles, storage and/or a workshop, making it a great fit for hobbyists or anyone needing extra space.Whether you're just starting out, downsizing, or seeking a project to create your dream home, this country bungalow has all the right features and potential. Located just 20 minutes to Kingston. (id:49187)
804 - 1238 Dundas St Street E
Toronto (South Riverdale), Ontario
Welcome to sun-filled Suite 804 @ The Taylor Lofts, right in the heart of charming Leslieville. Long summer nights are calling, on your spacious, uncovered 200 sq ft south facing terrace with gas barbecue hookup and views of the CN Tower. Enjoy the easy lifestyle of condo living, with the benefit of having the 2nd largest terrace in the building and hosting seamlessly inside and out of your chic sub-penthouse suite. Every square inch has been thoughtfully laid out and optimized for refined city living. Extra high 10 ft floor-to-ceiling windows with unobstructed views create a sense of openness and airiness. The low maintenance fees are a huge rarity and a big plus. A stone's throw to restaurants, shopping and coffee shops on Queen, Dundas, and Gerrard. 98 Walk Score. Easy transit into downtown and steps away from future Ontario Line. Ample free street parking available, or rent an underground space in the building. (id:49187)
621 - 60 George Butchart Drive
Toronto (Downsview-Roding-Cfb), Ontario
The condo features 730 ft of living space with an additional 280 ft of wrap-around balcony with two full-sized bedrooms plus a den and two full bathrooms. The primary bedroom has wall-to-wall north-facing windows overlooking the beautiful Downsview Park and an ensuite bathroom. The secondary bedroom has outside west-facing windows. Both bedroom closets have upgraded heavy-duty dual-level storage shelves. There are unobstructed views of sunrise, sunsets, and panoramic views of Downsview Park. The unit is at the end of the hallway with minimal foot traffic, far from the elevator and disposal chute. P1 level underground parking and an oversized storage locker are included. The kitchen features quartz counters and full-sized stainless steel appliances. There is a stacked high-efficiency washer and dryer. The building offers various amenities including a fitness room, party room, BBQ area, pet washing station, bicycle storage, Amazon delivery locker, and 24/7 concierge. (id:49187)
485 Stafford Lane
Frontenac (Frontenac South), Ontario
Nicely treed waterfront lot with almost 10 acres of land and approximately 280 feet of south facing shoreline. The lot has a lane way in place and a rough building site has been cleared. There is a large rock plateau that has been cleared off which would make a perfect walkout from a main floor while the lower cleared area is perfect for a walkout basement. The property has elevated, stunning views out over the lake which are simply breathtaking and the water frontage has deep water for boating or swimming. Once some clearing is done, there would be great access down to the lake on the west end of the shoreline and a great location for a dock. Little Cranberry Lake is part of the Rideau System with access to Cranberry Lake via Brass Point Bridge. Stafford Lane is well maintained and travels through the lot along with hydro, making it easy to bring power to your build site. Located just 10 minutes from Seeley's Bay for access to amenities or approximately 40 minutes north of Kingston. Rugged, rocky and beautiful waterfront lots are not easy to find this one will catch your eye! (id:49187)
Main - 130 Duncanwood Drive
Toronto (Humber Summit), Ontario
ALL INCLUSIVE - This bright and spacious home features 3 bedrooms plus a den and 1 washroom, offering plenty of room for families to live and grow. Nestled in a quiet, family-friendly neighbourhood, it's conveniently close to schools, parks, shopping, and public transit. Enjoy easy access to major highways, making your commute effortless, while nearby amenities and services ensure everything you need is just minutes away. Perfect for families seeking comfort, convenience, and a welcoming community! (id:49187)
215 Simcoe Street N
Oshawa (O'neill), Ontario
Attractive, prominent brick office building just south of Adelaide Street on the east side of Simcoe Street North. Building is ramped for accessibility. Suitable for a professional business seeking an elegant profile and a functional layout. Finished on all 3 floors. +/-3665 sq feet above grade over 2 floors plus additional +/-1000 sq feet in finished basement. Configured into reception area with built in desks and cabinetry, multiple private offices, boardroom, storage/utility rooms and 5 washrooms (1 washroom on main floor is accessible). 12+ car paved parking at rear. Please see zoning for permitted uses and floor plans attached to the listing for more detail. (id:49187)
58 Todd Crescent
Southgate, Ontario
This Spacious, Open Concept 3Bdr 2Bth Detached Raised Bungalow in Dundalk Boasts Approx. 1500SqFt Of Living Space On A 40' Lot and Has a lot of Natural Light Flowing In. With a Double Car Garage and an Open Concept Floor Plan, You'll Want To Make This Your New Home! This Home Boastsa Separate Dining Room, Breakfast Bar and Dinette, With Decorative Columns As You Enter the Family Room. The Breakfast Area Opens Directly to the Fenced Backyard, Where You Can Enjoy Your Summers with Privacy. This Home is Minutes Away From Town Of Shelburne and Offers a Family-Friendly Small Town Charm, With a 5 Minute Drive to Schools, Church and Foodland. It is an Excellent Choice for Growing Families (id:49187)
70 Staples Boulevard
Smiths Falls, Ontario
Welcome to a fantastic opportunity to own a spacious, multi-level, end-unit freehold townhouse in the prime Smith Falls area. This newer home is designed for modern living and is in impeccable, move-in ready condition, featuring no carpet and sleek laminate flooring throughout for easy maintenance. The attached garage offers the ultimate convenience with direct access into the house and, along with the separate driveway, provides a total of three parking spaces. Step inside to discover a large, versatile family room in the basement-perfect for entertaining-while the second floor offers two full washrooms and a laundry room for ultimate convenience. Step outside to enjoy your larger backyard, complete with a deck, perfect for relaxing or hosting summer barbecues. Freshly painted and truly turnkey, this is the perfect place to build your future-don't miss your chance to make it yours. (id:49187)
216 Harcourt Crescent
Woodstock (Woodstock - North), Ontario
Welcome to 216 Harcourt Cres. The 3178 Sq ft Detached home includes 4 bedrooms and 3.5 bathrooms. Unfinished basement that can be customized to your desire. The home includes double door entry, oak staircase, double car garage and laundry on the main floor. All rental items if any, are to be assumed by the buyer. Property to be sold as is. (id:49187)
86 Grandville Circle
Brant (Paris), Ontario
This exceptional 5-bedroom, 5-bathroom detached home offers an impressive 3,258 sq. ft. of thoughtfully designed living space. Set on a magnificent ravine lot, the property offers breathtaking views that will surely captivate you. The bright, open-concept main floor features soaring 9-foot ceilings, creating a spacious atmosphere ideal for hosting gatherings. The gourmet kitchen showcases high-end stainless steel appliances, a generously sized island, and expansive European windows that flood the area with natural light. Rich engineered hardwood floors flow seamlessly throughout both the main and second levels. Enjoy outdoor relaxation on the oversized deck, perfect for entertaining or unwinding. The fully finished walk-out basement includes a cozy bedroom, a luxurious sauna, and a separate entrance, offering the potential for an in-law suite or private retreat. Located just minutes from Highway 403, top-rated schools, nature trails, and more, this home provides both convenience and tranquility. Book your showing today to experience this incredible property in person! (id:49187)
7 Robinson Street S
Grimsby (Grimsby East), Ontario
Exceptional investment opportunity in the heart of Grimsby! Offering over 4,000 sq. ft. of living space on an oversized lot, this versatile property is currently configured as a multi-unit residence, ideal for investors, multi-generational living, or future redevelopment potential. Perfectly situated between the Escarpment and Lake Ontario and just steps from downtown Grimsbys shops, dining, and amenities. A rare chance to own a spacious property in one of Niagara's most sought-after communities. Endless possibilities await! (id:49187)
4658 Lyons Parkway
Niagara Falls (Lyons Creek), Ontario
Discover luxury living in this stunning custom built home situated on a private Cul-de-sac. This breathtaking home boasts over 4000 sqft of living space with 5 bedrooms and 4 bathrooms, an oversized concrete driveway and finished walk-out basement with heated floor. The inviting open concept layout seamlessly connects the kitchen to the dining & family room, creating a perfect space for entertaining guests. The chef's kitchen features granite countertops, solid wood cabinetry, premium stainless steel appliances, including a 48" gas range stove, and ample storage with walk-in pantry. The upper level features a generously sized primary bedroom showcasing a large covered balcony, gas fireplace, his/her walk-in closets, and a luxurious 6pc ensuite bathroom. Downstairs, the finished walk-out basement offers two bedrooms, heated floors throughout, and an open concept kitchen with a combined family and dining area. This home is a must-see and many updates have been completed in recent years including: Tankless water heater (2025), A/C (2024), Central vacuum unit (2024), Washing machine (2022), 9 car concrete driveway (2022), Kitchenette in basement (2022) and Furnace (2020) (id:49187)
65 Brookside Street
Cavan Monaghan (Millbrook Village), Ontario
Welcome to the perfect combination of village charm with all the comfort of modern amenities in this spacious 3 bedroom, 4 bath, 2-storey townhome with house access to attached garage. Step into the main floor with powder room, laundry, recreation room providing the opportunity for play room/gym, family flex space with a walk out to the back yard that backs onto Millbrooks scenic walking trails. The functional eat-in kitchen provides ample natural lighting with plenty of space for casual dining and easy flow for daily living. The layout flows seamlessly into a comfortable, bright living area for family time or relaxing evenings complete with a convenient 2pc powder room. Upstairs features three comfortable bedrooms; the primary bedroom offers a private 3-piece ensuite bathroom with a newly tiled shower. Two other bedrooms with an additional 4-piece bathroom complete the second floor. Enjoy the Millbrook lifestyle; being just moments away from the charm of the popular historic downtown, local shops, cafes, restaurants, Community Centre, and walking distance to Millbrook/South Cavan Public School and the popular Millbrook trail system. Convenient access to Highway 115, connecting you to Peterborough, Durham Region, and the GTA. It's the affordable, move-in-ready, family home you have been waiting for! (id:49187)
92 Warwood Road
Toronto (Islington-City Centre West), Ontario
Stunning Wardwood Road, bungalow boasting 3+1 spacious bedrooms & 2 +1 modern washrooms. This fully renovated home features an incredible in-ground salt water pool perfect for warm days, finished basement with a massive rec-room ideal for entertainment, and a double car garage insulated, new cement floors . The beautiful modern kitchen is a chef's dream, with stunning backsplash, sleek quartz countertops, and pot lights through-out all set amidst elegant hardwood floors on the main level. The open concept main floor seamlessly flows to a gorgeous outdoor sitting area, complete with a custom made Gaucho Grill and pizza oven, perfect for all fresco dining and gatherings. The primary suite is a serene retreat featuring a luxurious 4-piece modern en-suite including heated floor great touch for comfort, spacious walk-in closet, and impressive10 foot high ceilings with coffered detailing. The expansive private driveway with electronic gates can add a lot of convenience, child safe backyard, accommodating 8+ cars, providing plenty of parking for family and friends. Beautifully landscaped & mature trees. Don't miss out on this dream home in a highly Sought-after location. Close to all amenities... True pride of ownership. Shows impeccable. This is the one you been waiting for. It could be yours... (id:49187)
59 Sugarberry Drive
Brampton (Credit Valley), Ontario
Gorgeous 1-Bedroom Basement Apartment Available for Lease in the Desirable Credit Valley Area!This spacious and well-maintained basement features a family-sized kitchen and a private entrance. Enjoy a comfortable layout, perfect for singles or couples. Conveniently located close to schools, public transit, shopping, and a kids park just steps away at the end of the street this home offers both comfort and convenience in a sought-after neighborhood. (id:49187)
22 - 2510 Countryside Drive
Brampton (Sandringham-Wellington), Ontario
Welcome To This Beautifully Maintained End-Unit Townhouse Offering Three Bedrooms And Three Full Bathrooms, Ideal For Families Or Professionals Seeking Space And Comfort. Step Into A Large Kitchen Featuring Granite Countertops, Stainless Steel Appliances, And Direct Access To One Of Two Private Decks One At The Front And An Open Terrace At The Back, Perfect For Entertaining Or Relaxing Outdoors. The Primary Bedroom Includes A Private Ensuite Bathroom, While The Second And Third Bedrooms Are Well-Sized, Offering Ample Space For Family Or Guests. Located In A Prime Area, This Home Is Just Steps Away From Grocery Stores, Fast Food Chains, And Essential Amenities. Enjoy Easy Access To Major Highways, Making Your Daily Commute Quick And Convenient. Basement Is Included In The Lease. (id:49187)
53 Wilgar Road
Toronto (Kingsway South), Ontario
Welcome To The Kingsway Living! 53 Wilgar, A Recently Renovated & Professionally Managed Gem. Boasting 4 Well Sized Bedrooms, 3 Baths, Blending Modern Finishes With Classic, Timeless Touches! Create Culinary Delights In The Open Concept Chef's Kitchen, Flowing Directly Into The Spacious Family Room, With Walk Out To Backyard. Make Use Of The Large Mudroom W/ Separate Entrance, Or Relax Under The Covered Porch. Stroll Along Bloor To Take In Its Unique Shops & Restaurants, Conveniently Located Near Subway, Rec Centre W Pool & Skating, Parks, Great Schools. Its All Here At 53 Wilgar! (id:49187)
1466 Willowvale Gardens
Mississauga (East Credit), Ontario
Bright, functional and move-in ready 5+1 bedroom, 5-bathroom home perfect for families who need both room to grow and flexible living space. The main level features open-concept living and dining areas with hardwood floors, a warm family room with a fireplace, and a large kitchen with walk-out access to the backyard. Upstairs, a bright skylight brings natural light into the hallway, leading to five spacious bedrooms. The primary bedroom offers a walk-in closet and a spa-like ensuite that includes a Jacuzzi tub and steam shower. Two of the secondary bedrooms shares a thoughtfully designed Jack and Jill bathroom, perfect for siblings. Theres also a bonus room with its own staircase perfect for a home office, study or playroom. Downstairs, the finished basement adds even more functionality with a full second kitchen, bar, bedroom, and full bathroom. A solid concrete driveway offers ample parking and fully fenced yard offers privacy and space for outdoor enjoyment. Central vacuum and built-in- microwave are being sold as-is. (id:49187)
613 Galloway Crescent
Mississauga (Creditview), Ontario
Beautiful, lovingly maintained semi-detached home in a quiet, family-oriented neighbourhood! This bright and spacious residence features four sun-filled bedrooms with hardwood floors and a finished rec room that can be used as an additional bedroom or family room. Enjoy a modern, updated kitchen and a warm, inviting ambiance throughout. With its stylish upgrades and ideal location close to schools, parks, shopping, and amenities, this home offers the perfect blend of comfort, functionality, and convenience. (id:49187)
3981 Mahogany Row
Mississauga (Rathwood), Ontario
Exceptional Opportunity To Own A Refined Executive Home In A Prime Location. Updated 4+1 Bedroom Executive Residence Featuring A Double-Car Garage And A Fully Finished Basement, Situated On An Expansive Lot At The Border Of Etobicoke And Mississauga.The Main Level Has Been Completely Renovated In 2024 And Showcases A Modern Kitchen With Brand-New Cabinetry, Quartz Countertops, A Stylish Backsplash, Pot Lights, And A Full Suite Of Stainless Steel Appliances. Enjoy The Warmth Of A New Electric Insert Fireplace And Solid Hardwood Flooring Throughout The Main And Second Floors.The Basement Offers A Cozy Retreat With Vinyl Flooring, A Luxurious Bathroom Featuring A Freestanding Luxury Massage Bathtub And A Spacious Additional Bedroom. Other Recent Updates Include Some New Windows (2024), An Upgraded Second-Floor Bathroom With A New Washer And Dryer, A Central Vacuum System, And A Cold Room For Added Convenience.Step Outside To A Backyard Oasis Adorned With A Variety Of Fruit Trees: Cherry, Sour Cherry, Apple, Pear, And Plum As Well As A Vineyard, Black Currant Bushes, And A Charming Vegetable Garden. Four Storage Sheds Provide Ample Space For All Your Gardening And Outdoor Needs.Perfectly Located Just Steps From The Etobicoke Creek Trail, With Easy Access To Major Highways, Public Transit, Downtown Toronto, Square One Shopping Centre, The Mississauga Transitway, And Pearson International Airport.I Should Also Mention The Presence Of Highly Rated School In The Neighbourhood (ex.St. Martha & Mary). This Is A Rare Opportunity To Own A Meticulously Maintained And Thoughtfully Upgraded Home In A Sought-After Location.Don't Miss It! (id:49187)
1517 Caverley Street
Ottawa, Ontario
Welcome to 1517 Caverley Street - a bright and inviting 3+1 bedroom, 2 full bathroom bungalow in Ottawa's highly sought-after Riverview Park neighbourhood of Alta Vista! This charming home has been lovingly refreshed with numerous recent updates, making it move-in ready while offering incredible potential for future customization or even a two-unit conversion. Step inside to find a freshly painted interior complemented by refinished hardwood floors, new baseboards, and a warm, welcoming atmosphere throughout. The spacious living and dining areas are filled with natural light, perfect for relaxing or entertaining. The kitchen is spotless and functional - ready for your design ideas when the time comes. Three comfortable bedrooms and a well-maintained full bathroom complete the main level. Enjoy the additional living space in the sunroom, now featuring new flooring and a fresh coat of paint, ideal for morning coffee or an afternoon read. The finished lower level adds versatility with a large rec room, a fourth bedroom, a convenient half bath, and great potential for a secondary suite or in-law setup. Outside, the property offers a new front door, a spacious private backyard, and the peaceful surroundings that make Riverview Park one of Ottawa's most cherished communities. Major mechanicals have been taken care of with a new furnace (2024) and new central air conditioning (2023) providing comfort and peace of mind for years to come.Just minutes from The Ottawa Hospital, CHEO, Trainyards Shopping District, schools, parks, and public transit, this home combines location, lifestyle, and opportunity. Whether you're looking for a move-in-ready family home or a smart investment with future upside, 1517 Caverley Street is the perfect place to start your next chapter! (id:49187)
502 - 20 Driveway Drive S
Ottawa, Ontario
Very spacious 2 bedroom 2 bathroom apartment in the Golden Triangle. Steps away from the Rideau Canal, Somerset footbridge, U of Ottawa, Elgin Street shops and restaurants. Connected to Ottawa's downtown neighborhoods yet tucked away in a tranquil, sought-after enclave. Prestigious 16 story building with an indoor pool, sauna, fitness room, party room, billiards room, workshop, barbecue area, guest suite, heated underground parking spot, and ample visitor parking. The open-concept floorplan offers a large living/dining space with oversized windows opening onto a large Southeast facing balcony allowing for tons of natural light. A large primary bedroom with 3 piece ensuite, a sizeable second bedroom, and additional full bathroom complete this unit. Heat, hydro, AC, and water/sewer included. Come see for yourself what unit 502 at 20 the Driveway has to offer. (id:49187)
264 Huron Road
Goderich (Goderich (Town)), Ontario
Location, Location, Location! This fully renovated gem offers the perfect blend of residential comfort and commercial opportunity. Featuring a beautifully updated home with high-end finishes throughout - including a modern kitchen, stylish bathrooms, upgraded windows, doors, insulation, furnace, and central air - this property is move-in ready and built for comfort. Step outside to the impressive, fully insulated and heated shop, ideal for business or hobby use. With ample parking, prime highway exposure, and versatile C2 zoning, this property is perfectly suited for a wide range of uses - from a personal residence to a thriving business location. Don't miss your chance to own a property that offers it all: quality, space, location and potential! (id:49187)
121 Water Street
Stratford, Ontario
Welcome to 121 Water Street, a cherished 1869 Ontario Cottage nestled in Stratfords most sought-after AAA heritage neighbourhood, just steps from the theatres, Avon River park system, and vibrant downtown. This home represents a rare opportunity to own a piece of Stratfords architectural history and to restore it to your own taste and specifications while enjoying walkable and established settings.The original yellow-brick exterior stands in immaculate condition, framed by mature gardens and surrounded by other historically significant residences. Inside, the home offers approximately 1,300 sq. ft. of main-floor living with soaring ceilings, arched openings, transom windows, and original doors and trim that reflect true 19th-century craftsmanship. While the interior is ready for rejuvenation, its solid structure, generous proportions, and authentic detailing make it an ideal canvas for thoughtful modernization.Features includes two-bedrooms, one-bath layout, forced-air gas heating, central air conditioning, and a 100-amp electrical service. The property sits on a generous lot with private parking for multiple vehicles, and plenty of space for outdoor living or future expansion (subject to approvals).This property truly captures the essence of the Stratford Living Experience quiet streets, heritage character, walkability, and a deep sense of community. For buyers who value timeless architecture and the freedom to create their own vision, this is a rare opportunity to invest in a location that will carry its value for generations to come.Discover why Water Street remains one of Stratfords most admired addresses and imagine the lifestyle that awaits you here. (id:49187)
42 Donly Drive S Unit# 11
Simcoe, Ontario
Looking for comfort, simplicity, and low-maintenance living at an affordable price? Nestled in the quiet Lynn Court complex, this charming 2 Bedroom, 2 Bathroom Condo Townhome offers single-level convenience, making it ideal for downsizers, retirees, or anyone seeking stress-free living in a desirable neighbourhood. The main floor features a bright kitchen with a breakfast nook, bay window and gas stove, perfect for casual meals or morning coffee. The open-concept living and dining room showcases bamboo flooring, a cozy gas fireplace, and French doors that open to a private deck with power awning - your own outdoor retreat for relaxing or entertaining on warm summer days. The spacious primary suite features double closets and a 4pc ensuite complete with a skylight that fills the room with natural light while the second bedroom offers a charming bay window and easy access to the main 4pc bathroom. Laundry hookups are available both on the main level for stackables and in the basement for full-size machines, giving you flexible options. The unfinished basement provides excellent storage and is full of potential for future development. Other highlights include an exclusive-use detached garage, interlocking brick courtyard patio, newer furnace and central air (2023), water softener, Green Life Works Water Filtration System, and rough-in for central vac. Blending comfort, functionality, and location, this home is move-in ready and designed for easy, low-maintenance living. Whether you’re ready to downsize, retire, or simply enjoy life at a slower pace, this charming condo townhome is ready to welcome you home. (id:49187)
7 Robinson Street S
Grimsby, Ontario
Exceptional investment opportunity in the heart of Grimsby! Offering over 4,000 sq. ft. of living space on an oversized lot, this versatile property is currently configured as a multi-unit residence, ideal for investors, multi-generational living, or future redevelopment potential. Perfectly situated between the Escarpment and Lake Ontario and just steps from downtown Grimsby’s shops, dining, and amenities. A rare chance to own a spacious property in one of Niagara’s most sought-after communities. Endless possibilities await! (id:49187)
59 Highbridge (Bsmt) Place
Toronto (Milliken), Ontario
Newly Renovated Detached House Basement In Milliken. 3 Bedrooms, Large Living/Dining Room. 2 Parking Spot On Driveway, Quiet Owner On Upper Level, Near Park, Shopping Center, Restaurant, Walk To School, Sports, Entertainment Venues, Library, Public Transit (id:49187)
301 - 670 Caledonia Road
Toronto (Briar Hill-Belgravia), Ontario
Located in the historic Hilroy Paper Factory, this distinctive North York space offers a unique blend of character & functionality. Approx. 10,200 sq. ft. of loft-style 2nd-floor office/showroom space designed to impress both clients & staff. FEATURES INCLUDE: 15+ reserved surface parking spaces for staff & visitors. Prominent, unobstructed exposure on Caledonia Road with excellent signage opportunities. Bright, well-designed offices, boardrooms & collaborative spaces. Polished concrete floors with exposed brick & beam details that highlight the buildings industrial heritage. Private kitchen/bar area & dedicated washrooms for staff convenience. Sprinklers, gas forced air heating & air conditioning throughout, 13' 8" clear height offering a spacious open feel. ACCESSIBLILTY: Immediate TTC access at the front door & Walking distance to the future Crosstown LRT & nearby local amenities including dining, retail & services. Quick access to Allen Rd, Hwy 401 & other major routes for convenient connectivity. This is an ideal opportunity for businesses seeking a stylish & functional ofc/showroom space in a landmark building looking for a unique presence in central T.O with excellent transit access & ample parking. (id:49187)
26 Louise Crescent
Whitby, Ontario
Stunning Townhouse Nestled In In The Heart Of Highly Desirable Whitby Meadows Neighbourhood. From The Charming Front Porch To The Bright, Open-concept Layout, This Home Is Loaded With Style And Space. Soaring 9 Ft Ceilings, Rich Oak Hardwood Floors, And Oversized Windows Create A Warm, Airy Vibe Throughout The Main Floor. The Designer Kitchen Steals The Spotlight With Quartz Countertops, A Massive Center Island, And Walkout To A Private Deck Perfect For Relaxing Or Entertaining! Upstairs Offers 3 Spacious Bedrooms, Including A Dreamy Primary Suite With Double Walk-in Closets And A Spa-like 5-pc Ensuite. Bonus: Convenient 2nd-floor Laundry With A Walk-in Linen Closet. Minutes To Hwy 412,401 & 407, Shopping, Whitby Go Station, Parks, And Top Schools! This One Checks Every Box Modern, Elegant, And Move-in Ready! (id:49187)
74 Caspian Square
Clarington (Bowmanville), Ontario
This stunning 3-bedroom, 3-bathroom townhouse is located in the prestigious Lakebreeze community, just steps from the beautiful shores of Lake Ontario. From top to bottom, this home has been upgraded with modern finishes and thoughtful touches, making it the perfect place to live. As you enter, you will be greeted by a bright and open space with high ceilings, sleek hardwood floors, and plenty of natural light. The heart of the home is the gorgeous kitchen, featuring stainless steel appliances. Whether you're cooking or entertaining, this space is sure to impress. Upstairs, you will find three spacious bedrooms, including a primary suite with a walk-in closet and a modern 3-piece ensuite. No more hauling laundry up and down stairs, the second-floor laundry makes life so much easier! Step outside to your fenced backyard, perfect for summer BBQs and relaxing evenings. Plus, with easy access to Highways 401, 115, and 35, as well as scenic trails and a brand-new park across the street, convenience is at your doorstep. (id:49187)
117 Scugog Street
Clarington (Bowmanville), Ontario
Move-in ready bungalow on a rare 200-foot deep lot offering incredible privacy like having your own cottage retreat right in town. The spacious main floor is filled with natural light, showcasing large rooms, updated vinyl flooring (2023), and fresh paint (2024). The bright kitchen features new appliances (2023), complemented by updated electrical (2023) and modern light fixtures (2022). Garage epoxy (2023). Step outside to discover the true gem of this property: a backyard oasis with a deck and endless possibilities for gardens, play areas, entertaining, or future expansion. This lot offers unbeatable potential for contractors, builders, or anyone dreaming of a private escape without leaving the city. Adding to the versatility, the loft above the garage provides the perfect bonus space ideal for an office, hobby room, playroom, guest suite, or cozy retreat (currently set up as a yoga studio). Located within walking distance to downtown Bowmanville's shops, restaurants, and amenities, this property is the perfect choice for first-time buyers, downsizers, and investors alike. Enjoy modern updates today while envisioning the future possibilities of this unique property. (id:49187)
81326 (Lot 25) Westmount Line
Goderich (Goderich (Town)), Ontario
SALTFORD ESTATES LOT 25. 1.3 ACRE BUILDING LOT. The Saltford/Goderich region is ripe with spectacular views, experiences and amenities to complement living in the Township. The picturesque lots, surrounded by mature trees and green space, will be appreciated and sought after by those seeking space and solitude. Embrace the opportunity to custom build a home for your family, or perhaps a residence to retire to, with the ability to eventually 'age in place'. Farm to table is the norm for this area. Markets boasting local produce, baked goods, dairy,grains and poultry/meats are plentiful. Lifestyle opportunities for athletic pursuits, hobbies and general health are found in abundance. The ability to visit local breweries, wineries and theatre is found within minutes or a maximum of 60 minutes away (Stratford). Breathe country air, enjoy spectacular sunsets, and experience Township charm while enjoying community amenities: Local Shopping, Restaurants, Breweries, Local and Farm raised products and produce, Markets, Boating, Kayaking, Fishing, Golf, Tennis/Pickle ball, Biking, Flying, YMCA, Cross Fit, Local Hospital, Big Box Shopping. Seek serenity, community; the lifestyle and pace you deserve. Visit www.saltfordestates.com for more details and other property options. (id:49187)
81289 (Lot 15) Fern Drive
Goderich (Goderich (Town)), Ontario
SALTFORD ESTATES LOT 15. 1 ACRE BUILDING LOT. The Saltford/Goderich region is ripe with spectacular views, experiences and amenities to complement living in the Township. The picturesque lots,surrounded by mature trees and green space, will be appreciated and sought after by those seeking space and solitude. Embrace the opportunity to custom build a home for your family, or perhaps a residence to retire to, with the ability to eventually 'age in place'. Farm to table is the norm for this area. Markets boasting local produce, baked goods, dairy, grains and poultry/meats are plentiful. Lifestyle opportunities for athletic pursuits, hobbies and general health are found in abundance. The ability to visit local breweries,wineries and theatre is found within minutes or a maximum of 60 minutes away (Stratford). Breathe country air, enjoy spectacular sunsets, and experience Township charm while enjoying community amenities: Local shopping, Restaurants, Breweries, Local and Farm raised products and produce, Markets,Boating, Kayaking, Fishing, Golf, Tennis/Pickle ball, Biking, Flying, YMCA, Cross Fit, Local Hospital, Big Box Shopping. Seek serenity, community; the lifestyle and pace you deserve. Visit www.saltfordestates.com for more details and other property options. (id:49187)
21 Huron Road
Mitchell, Ontario
Fall in love with this beautifully maintained 3-bedroom, 1.5-bath century home in the heart of Mitchell, just 15 minutes from Stratford! Overflowing with warmth, charm, and over 100 years of history, this inviting home seamlessly blends timeless character with thoughtful updates. Step inside to discover stunning original woodwork, soaring ceilings, and a bright, welcoming living room perfect for relaxing or entertaining. The spacious main floor offers the convenience of a primary bedroom and full bath, along with an open-concept kitchen and dining room that’s ideal for family meals and gatherings. Enjoy peace of mind with recent updates including a new furnace, roof, and deck. Step outside to your own private backyard oasis, perfect for sipping morning coffee or hosting summer get-togethers. Whether you're a first-time buyer, growing family, or someone craving the charm of small-town living, this home offers the perfect mix of heritage, comfort, and heart. Come make it yours! (id:49187)
19 King Street E Unit# 2
Kitchener, Ontario
Move-in ready 2nd floor commercial space in the heart of Downtown Kitchener, near King & Queen Street. Spacious open-concept 1,450sqft layout with large windows providing abundant natural light, a bathroom, separate office and lots of storage space. Recent upgrades include roof, fresh paint throughout, and all-new LED lighting. Wired for fibre internet and phone. Ideal for professional or creative office or retail use. Excellent downtown location surrounded by many residential condo units and thousands of employees and great street traffic. Free 2-hour street parking in front of building with additional parking nearby. Steps to LRT stops and all downtown amenities. (id:49187)
76 Hitchman Street
Paris, Ontario
Welcome to 96 Hitchman St in Paris, ON. This beautiful 1-year-new home offers 4 spacious bedrooms and 3 full washrooms on the second floor, featuring a functional open-concept layout perfect for modern living. The main floor boasts 9-foot ceilings, rich hardwood flooring, and an elegant oak staircase. The sleek, modern kitchen includes a large island, built-in oven and microwave, and opens seamlessly into the living and dining areas. Enjoy added convenience with second-floor laundry and the privacy of no rear neighbours. Located just 2 minutes from Highway 403 and close to community centres, shopping plazas, and all essential amenities, this home combines comfort, style, and an unbeatable location. (id:49187)

