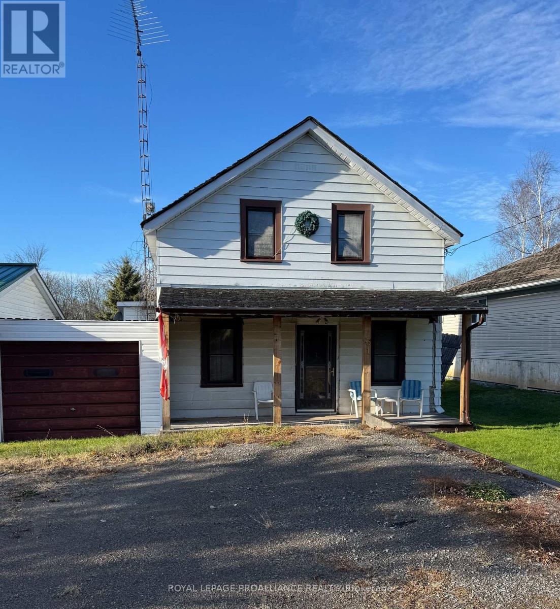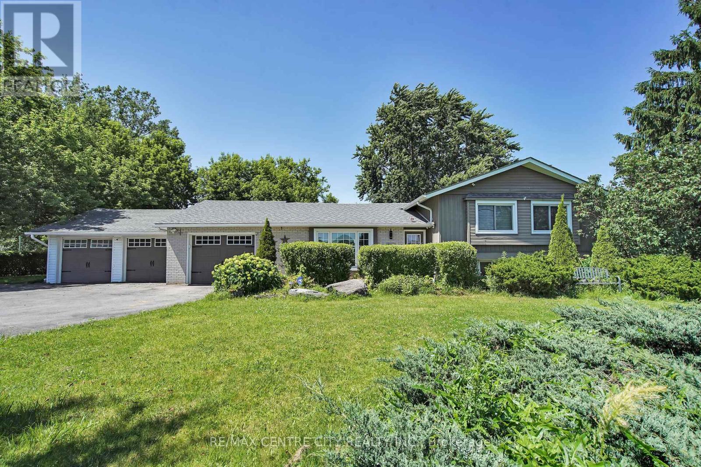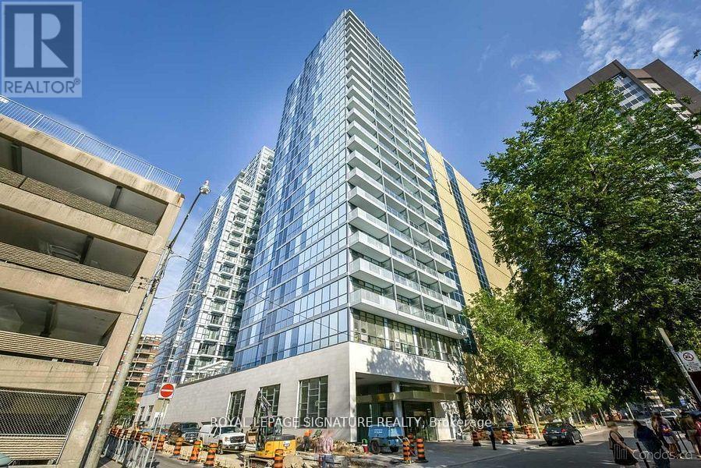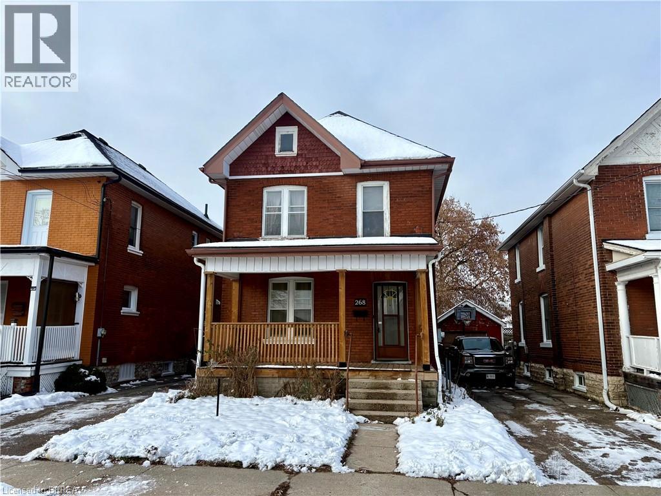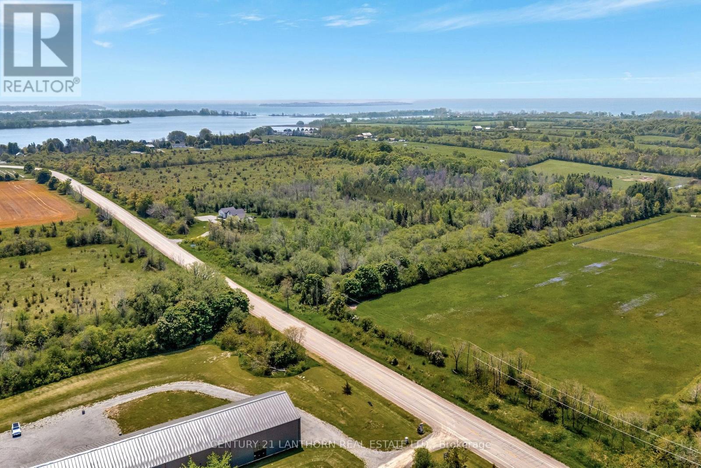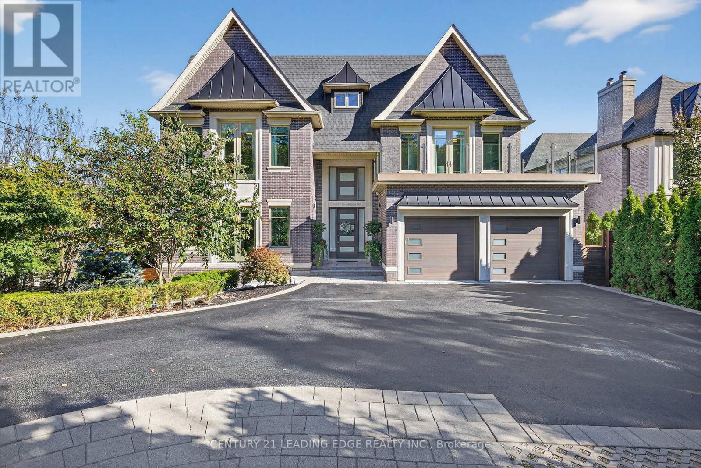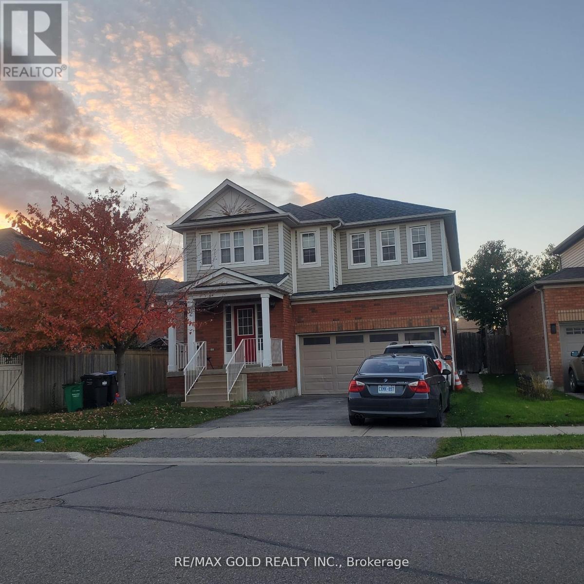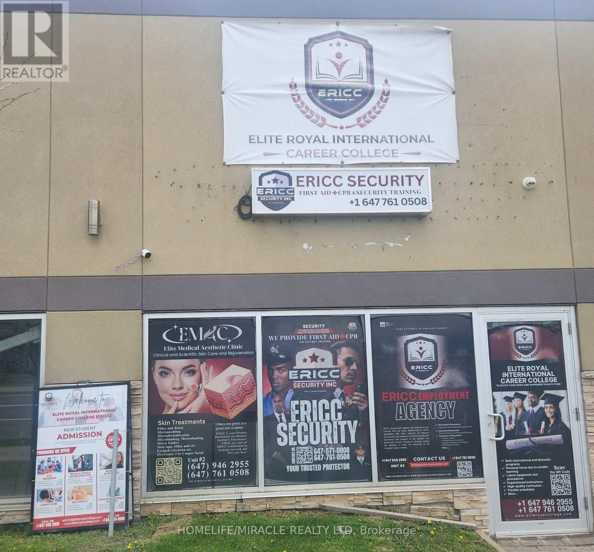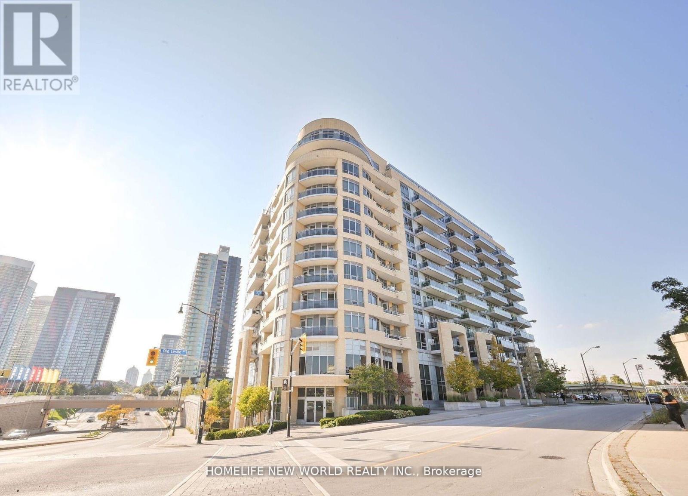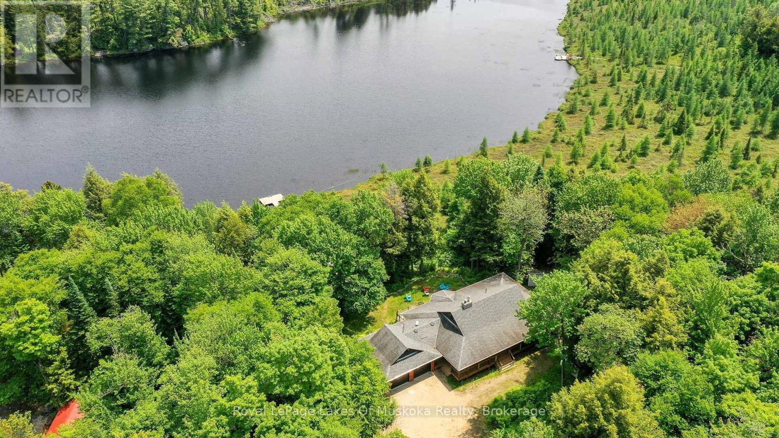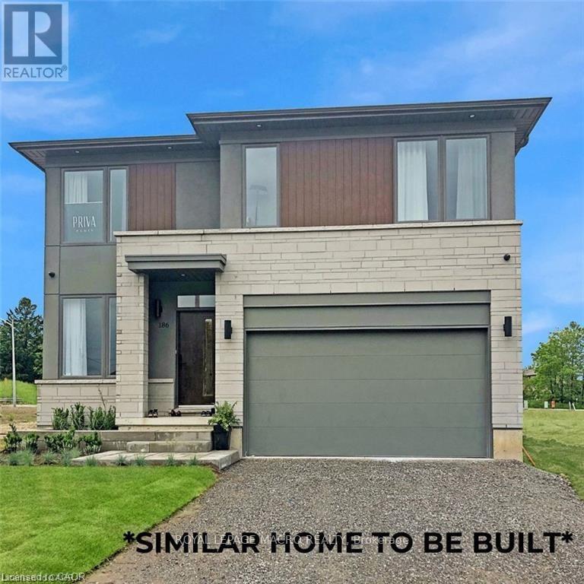31 O'brien Street
Marmora And Lake (Marmora Ward), Ontario
HANDYMEN, RENOVATORS, and CONTRACTORS! This 2-story, 3-bedroom, 1.5-bathroom home in Deloro is a classic "Needs TLC" opportunity, priced to reflect the extensive work required. This is a chance to unlock significant equity through a full top-to-bottom renovation. The home offers excellent "good bones" in a great location with Municipal Services and a well-functioning Forced Air Gas Furnace -5yrs old, A/C 8 yrs. The deep lot is fully fenced and boasts an attached single garage, a workshop, and a separate shed, offering exceptional space for storage or future business use. The functional 2-story, 3-bed, 1.5-bath layout is an ideal starting point for modern updates.Significant Work Ahead: Be prepared-this is not a cosmetic refresh. The property requires major renovation in virtually every area. The garage needs extensive attention and repair. Interior renovations (kitchen, bathrooms,flooring, etc.) are necessary throughout. The roof shingles need relpacing.This is a property where you can select your own finishes and truly make it your own. (id:49187)
2103 Fanshawe Park Road W
Middlesex Centre, Ontario
Welcome to the perfect blend of country living and practical functionality! Situated on a 1/2 acre lot (128' x 173') and set just outside the city limits (only 3 minutes from Hyde Park), this 3-bedroom side split offers incredible value for anyone needing space to create, build, or tinker and provides approximately 1,800 sq ft of living space on 3 levels PLUS a massive 32' x 18' heated workshop, ideal for woodworking, auto projects, or your growing business or hobby PLUS a triple car garage providing even more room for tools, toys, and vehicles. Inside, you'll find a bright and welcoming layout with a well lit living room, spacious eat-in kitchen and large mudroom. There are three generous bedrooms with hardwood floors, an updated main bathroom. The lower level features a finished rec room with a wood-burning fireplace and also includes a walk-up to the backyard and lots of extra storage in a crawl space. Most windows have been updated, the roof on the main house was replaced in 2019. Enjoy serene views from your fully fenced backyard, which backs onto open farmland (no rear neighbours!). With ample parking for trailers, RVs, or work vehicles, this property checks all the boxes for the hobbyist or tradesperson looking to escape the city without sacrificing convenience. There is an additional 2 piece washroom in the shop. PRICED TO SELL! (id:49187)
814 - 210 Simcoe Street
Toronto (Kensington-Chinatown), Ontario
Sun-Drenched 1 + Den Condo in Downtown Core. Experience the perfect blend of comfort and convenience in this spacious 1 + Den condo located in the vibrant heart of downtown. The separate den can effortlessly function as an extra bedroom or a home office, offering flexibility to suit your lifestyle needs. This unit boasts a thoughtfully designed layout featuring an open-concept kitchen equipped with modern stainless steel appliances and quartz countertops, this 746 sq ft condo comes with an expansive 72 sq ft terrace, providing ample outdoor space for relaxation and entertainment. The 9-foot ceilings and large terrace enhance the sense of openness and light. Elegant laminate flooring spans the entire unit, adding to the sleek, contemporary aesthetic. Steps to Osgood and St. Patrick subway stations. Nearby hospitals, OCAD, UofT, TMU, and Eaton Centre. Short walk to the Financial District. (id:49187)
19 Douglas Road
Ancaster, Ontario
Welcome to 19 Douglas Road. Situated in one of Ancaster’s most sought-after, family-friendly neighbourhoods, this beautiful 3-level side-split offers spacious, high-quality finished living throughout. With fantastic curb appeal and a landscaped front yard, it sits on a premium 75' x 98' lot featuring a backyard retreat with a large deck, patio, and custom garden shed. Inside, a welcoming foyer with closet leads to a bright family room with a cozy wood-burning fireplace. The flow continues into the gourmet kitchen with stone countertops and island, and the adjoining formal dining area with direct access to the deck. The lower main level adds excellent versatility with a mudroom, inside garage entry, 2pc bath, and a 4th bedroom/den ideal for guests or a home office. Upstairs are 3 generous, light-filled bedrooms and a beautifully updated 4pc bath. The lower level expands your living space with a fully finished rec room, laundry with additional shower, large storage/crawl space, and utility/storage room. Enjoy peace of mind with numerous updates: roof (2019), garage insulated/drywalled (2019), furnace & AC (2017), owned water heater (2017), sump pump (2016), 16x20 deck (2018), windows (2016), interior painting (2021–22), and exterior painting (2020). All in an unbeatable location, steps to top-rated schools, beautiful parks, vibrant shopping, and seconds to highway access. A standout home offering comfort, style, and thoughtful updates, ready for you to move in and enjoy. (id:49187)
268 Murray Street
Brantford, Ontario
This is a great opportunity to buy a starter duplex with great bones. This all brick two storey home is currently fully owner occupied with great potential as either an income producing duplex or multi generational living. Very spacious throughout offering 1 bedroom and 1 4 pc bathroom on the main level with 3 bedrooms and a 4 pc bath on the second level. The main floor has an eat in kitchen with acces through a mud room to the back yard. The second level offers a 2nd kitchen and three spacious bedrooms with a 2nd 4 pc bathroom. The basement is finished with a walk up to the yard offering a convenient entry for potential accessory unit. There is a finished rec room and Den downstairs and lots of storage space. F/air high efficiency gas furnace and C/air. Private drive for 2-3 vehicles and a single car garage. Updated roof shingles and attic venting. Although there are no interior photos due to the magnitude of personal belonging inside this one has been well taken care of mechanically over the years. With some cosmetic TLC this will make a great home or income property! (id:49187)
19487 Loyalist Parkway
Prince Edward County (Hillier Ward), Ontario
4.2 acres of treed land just south of Partridge Hollow with Vendor Takeback Financing available. The dug well has been tested at 7 gallons per minute with a 3500 gallon reserve. The property is amidst several luxury builds in the area and has wooded density for a private and natural setting for your build. Shovel ready and located just 5 minutes from North Beach, 13 minutes to Wellington and the winery district and 15 minutes to the 401. (id:49187)
Unknown Address
,
Must See. Showcase home boasting nearly 8,000 sf of luxury living space. Classic exterior structure w traditional brick and stone finish. Modern interior w stunning foyer/entrance with soaring ceilings. Multiple skylights. Imported materials including marble, hardwoods, plaster molding and more. Extra high ceilings and oversized windows thru-out creating bright and spacious living space. Stunning custom kitchen w built-in professional grade appliances, centre island with seating, huge pantry, walk-thru to dining space. Two way fireplace feature distinguishes spacious living and dining areas. Family rm w built-in shelving, fireplace, overlooks pool and private yard. Ultra lavish primary suite w separate envious walk-in his and her closets and luxurious 7 piece bath w stand alone tub, separate glass shower/steam, heated flrs. Each bedroom w own ensuite and walk-in closet. Multiple double door Juliette balconies. Two laundry rm (2nd and bsmt) Elevator servicing all 3 levels. Radiant heated floors in several areas in the home including garage and driveway. The finished lower level is designed for entertainment and relaxation. Rec room with fantastic bar w seating, showcase climate control wine room, home gym, sep sauna. A nanny suite w ensuite and w/o adds flexibility. Distinctive indoor swim spa with glass walls providing open appearance overlooks outdoor cascade waterfall featured inground pool. Outdoor two tiered entertainment patio complete with BBQ grill station, covered seating overlooking pool and yard. This residence is fitted with Control 4 automation with many conveniences incl water purifier/softener system, electronic privacy gate for the ultimate in peace-of-mind. Fully landscaped, spacious double car garage and driveway can accommodate 10 cars. Ravine property backs onto James Garden and o/l river and golf course. 10 Min to Airport, 20 min to downtown. CN Tower view. Situated close to multiple private Golf Clubs, renowned Public/Private schools. (id:49187)
Upper - 32 Earlsbridge Boulevard
Brampton (Fletcher's Meadow), Ontario
Welcome to this spacious and beautifully maintained 4-bedroom home with a den, located in the highly sought-after Fletchers Meadow community of Brampton. This stunning property offers 2 full washrooms on the upper level, a convenient powder room, and a bright, open-concept living and dining area with elegant hardwood floors. The upgraded kitchen features stainless steel appliances, granite countertops, and a cozy breakfast area, making it perfect for families or professionals alike. Additional highlights include a private den ideal for an office or study, in-unit laundry, and dedicated driveway parking. Situated on a quiet, family-friendly street, this home is close to schools, parks, shopping centers, grocery stores, and public transit, with easy access to Mount Pleasant GO Station and major highways.Tenant Pays 70% Utilities. AAA Tenants Only. **EXTRAS** Fridge, Stainless Steel Stove, Stainless Steel Range, Dishwasher, Light Fixtures, Window Coverings, Seperate Laundry, Backyard, 3 Parking Spaces. (id:49187)
102 - 2901 Markham Road
Toronto (Rouge), Ontario
This fully finished two-level commercial unit offers exceptional value and flexibility for a variety of businesses. Currently set up for anesthetics and laser micro-needling clinic, the space is move-in ready for similar uses or can be reconfigured to suit your needs. Spanning approximately 1,900 sq. ft. in total, the main floor boasts 1,100 sq. ft. of open, functional retail space, complemented by an 800 sq. ft. mezzanine level ideal for offices, treatment rooms, or additional workspace. This is a rare opportunity to own in a high-traffic, sought-after location. (id:49187)
802 - 2756 Old Leslie Street
Toronto (Bayview Village), Ontario
Occupancy Date :Nov 28,2025 .Luxurious Condo, Bright & Spacious, Located In The Prestigious Bayview Village Community. Functional Floorplan ,South Exposure with full sunlights.Steps To Leslie Subway Station, one minute drive to Hwy 401/DVP/Hwy 404. 24 Hours Concierge. Close To New Bessarion Community Centrer(pool, library ,gym)Bayview Village Mall, Fairview Mall, T&T Great Schools, Hospital, Canadian Tire & IKEA. Gym, Indoor Pool, Party Room in condo .Stainless SteelAppliances (Fridge, Stove, B/I Dishwasher, Microwave), Washer /dryer . All Electric Lighting Fixtures and curtains .One parking & one locker Included. 24 hours notice for showing . (id:49187)
1420 Limberlost Road
Lake Of Bays (Sinclair), Ontario
Exceptional offering, ideal 3.2 acres, 215' lakefront on pristine Pell Lake offering an Algonquin Park feel as you look across the lake towards the Limberlost Forest and Wildlife Reserve only minutes to Hidden Valley ski hill, golf courses and 15 minutes to vibrant downtown Huntsville. Pen Lake beach and boat ramp offering 40 miles of boating is less than 5 minutes away. Absolutely breathtaking views and such a serene setting with only 7 owners on the lake. This thoughtfully designed 1741 sq ft bungalow with full walk out finished lower level features 5 bedrooms and 3 full bathrooms and is nestled privately from the year round road. The main level boasts a gourmet style kitchen with huge center island, dining overlooking lake vistas, family size living room with vaulted pine ceilings and wood burning fireplace. Main level laundry. Primary bedroom boasts an ensuite and walk out double patio doors to the Muskoka room. 3 bedrooms main level and 2 in the lower. Lower level features great room for movie nights, games room including a foosball table, pool table, and electric fireplace. Adjacent room with bar, sink and fridge is great for entertaining or for additional guests. Main level large mud room/foyer could be good for an artist studio as well. Walk out on lakeside to decking with bbq and another access to the Muskoka room. Waterside firepit with all exterior furniture included. Dock was recently installed and has a deck/platform to enjoy sitting on the water and the fabulous island view! Lakefront is 3' deep at the end. Walk around covered deck from rear to front of the house. Large double car garage, air conditioning, wired in generator, small barn style storage building and sheds for your firewood and outdoor tools and toys. Comes outfitted with furnishings, bedding, towels, boats on site, just a few staging items excluded. Equipped and ready for you to enjoy this summer! Airbnb ready if desired, ask for info and income. (id:49187)
435 Klein Circle
Hamilton (Meadowlands), Ontario
Introducing The Prime by Priva Homes an exceptional 2,586 sq. ft. executive residence coming soon to the prestigious Meadowlands of Ancaster. This 4-bedroom, 2.5-bath design blends upscale finishes with thoughtful function, creating a home that feels both sophisticated and effortlessly livable. Set within one of Ancaster's most sought-after master-planned neighbourhoods, this release represents one of the last remaining opportunities to secure a premium lot in this vibrant community. Built by Priva Homes, a respected local builder known for quality craftsmanship, this home showcases quartz countertops, an elegant oak staircase, luxury vinyl plank flooring, and a full brick exterior designed for long-lasting beauty. Buyers can further personalize their home with optional upgrades offered at an additional cost-including a separate side entrance or the option to add a private ensuite to one of the secondary bedrooms and more, bringing even more convenience and flexibility to the floor plan. Life in the Meadowlands offers the best of Ancaster living: schools, beautiful parks, scenic walking trails, major shopping centres, restaurants, and quick access to HWY 403, the LINC, and transit. There is still time to choose your colours and interior design selections, allowing you to tailor the home to your unique style. Homes are scheduled for completion in 2026. Don't miss your chance these final lots won't last. (id:49187)

