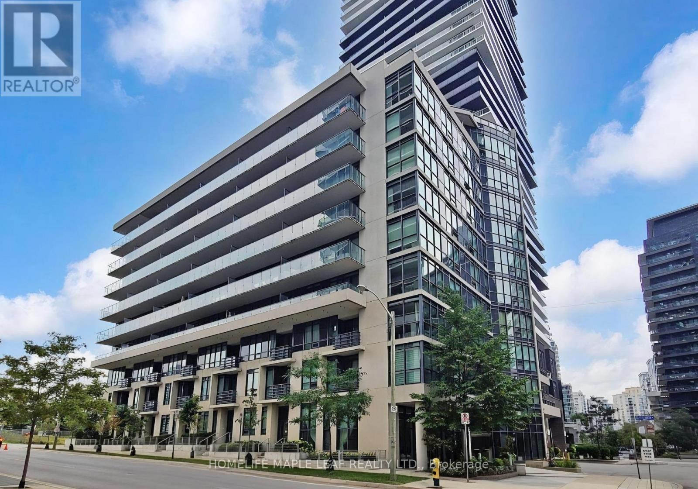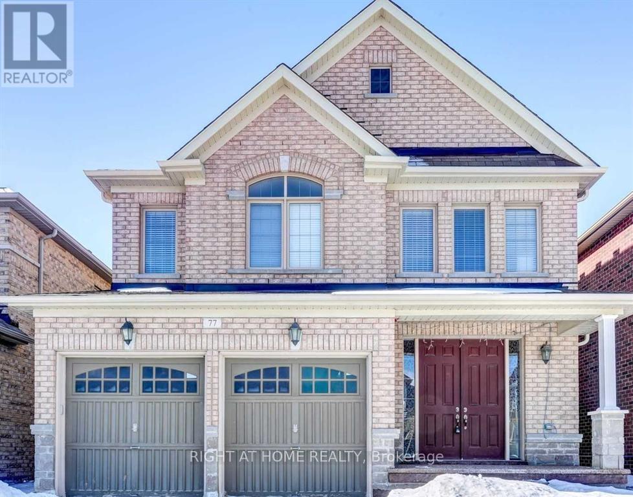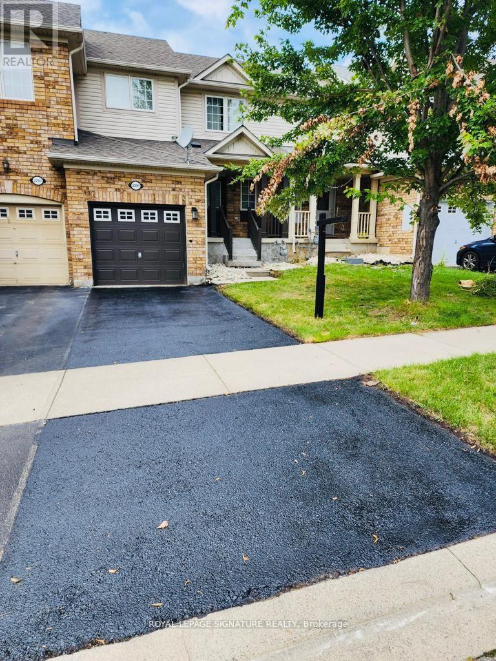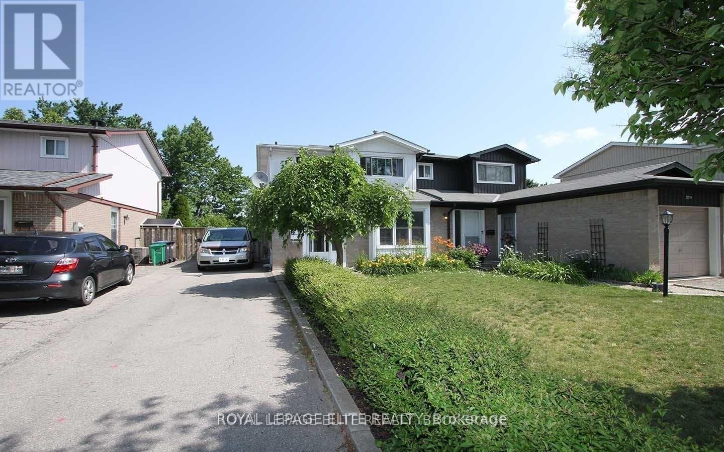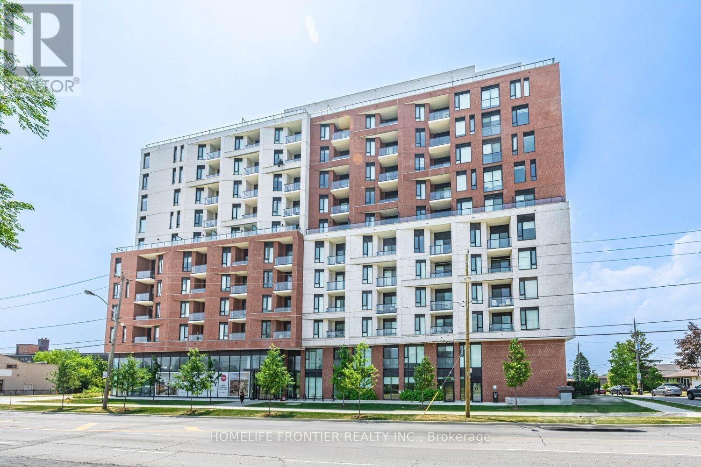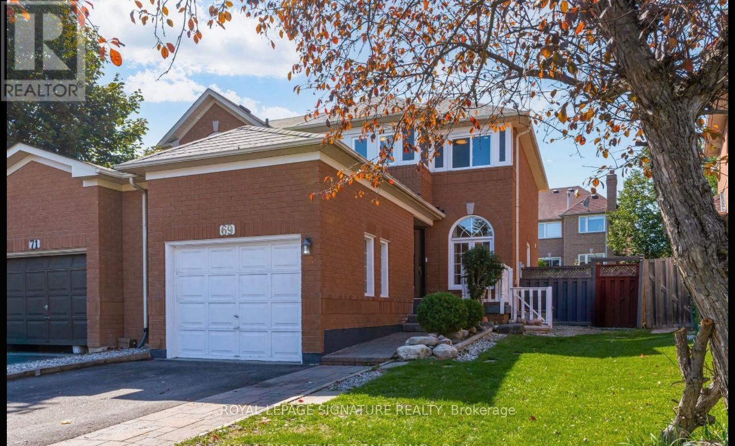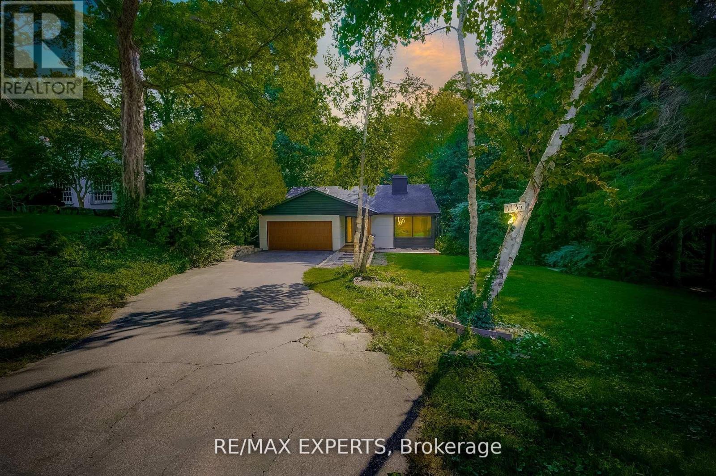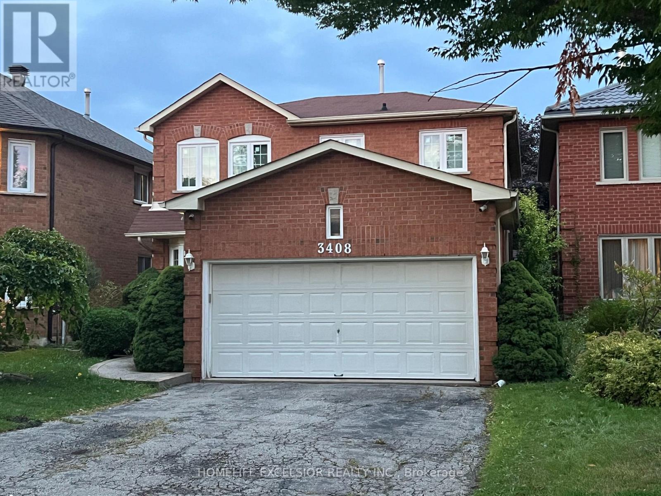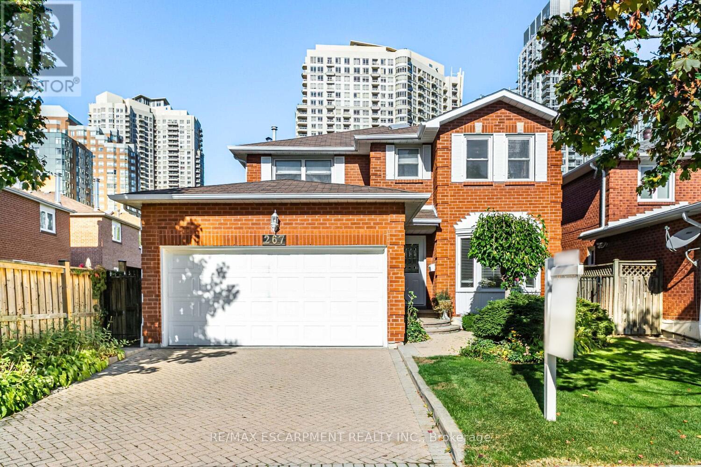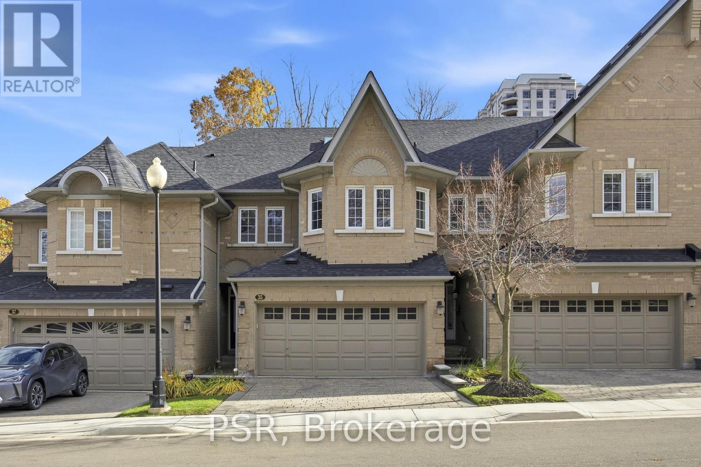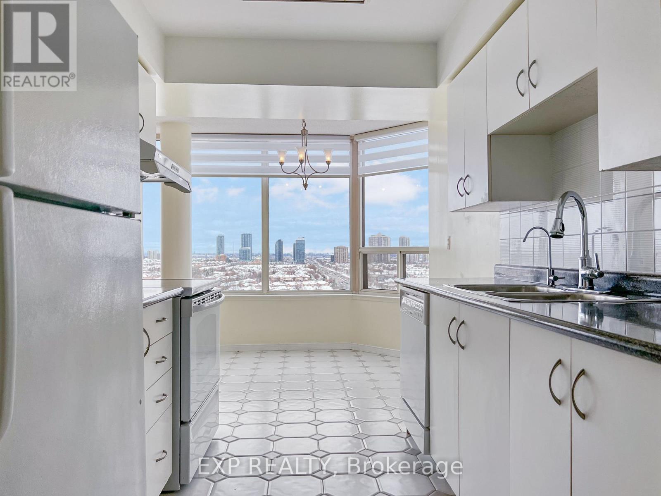508 - 60 Annie Craig Drive
Toronto (Mimico), Ontario
Ocean Club Waterfront Condominium In The Vibrant Humber Bay Shores Community. All The Benefits Of A "Boutique" Building With All The Amenities Of A Larger Condominium. Modern Finishes, Built-In Appliances, An Efficient Layout, And 9Ft Ceilings Make This 1 Bedroom Unit Feel Spacious. Hardwood Throughout. Steps From The Lake, Trails, And Restaurants. Steps To The Bus/Streetcar Downtown. Lakeview From The Balcony. (id:49187)
-Bsmt - 77 Vanderpool Crescent
Brampton (Vales Of Castlemore), Ontario
Professionally Finished Legal Basement, Beautiful, Bright And Spacious 2 Bedroom, 1 Washroom Basement Apartment With Separate Entrance. Family Sized Kitchen , EnSuite separate Laundry, Ample Storage, Cold Room. Close To Schools, Plaza's, Transit & Convenient Access To Hwy 427 & Hwy 50. (id:49187)
2291 Colbeck Street
Oakville (Wm Westmount), Ontario
100% FREEHOLD - NO MAINTENANCE FEES! Welcome to a Fully Renovated 3 Bedroom 2 Washroom townhouse in one of the most desirable neighbourhoods in Oakville. Top To Bottom Finishes Through-Out! Spacious Kitchen With Custom Modern White Cabinetry, Quartz Counters &Eye-Catching Quartz Backsplash! Waterproof Laminate Floors, Modern light fixtures, Brand New Kitchen Appliances, and recently professionally painted. Walk Out To Large Fenced In Backyard. Ready to move in! Pictures were taken when the property was vacant. (id:49187)
3281 Martins Pine Crescent
Mississauga (Erin Mills), Ontario
Lovely 2 bedroom + one bathroom BASEMENT apartment with separate side entrance,ensuite laundry, and one parking space on the driveway. Laminate flooring,3 pieces bathroom with shower, built in shelving in both bedrooms and ensuite Laundry. Located close to shopping, coffee shops, public transit, schools, parks, highways and a quick drive to UOT Mississauga Campus. (id:49187)
1007 - 3100 Keele Street
Toronto (Downsview-Roding-Cfb), Ontario
Welcome to The Keeley, located in North York's vibrant Downsview Park community! This bright and spacious 1 Bedroom + Den suite features a versatile layout where the den can be used as a second bedroom or office. Surrounded by green space and scenic trails, yet just minutes to Downsview & Wilson subway stations, York University, Hwy 401, and Yorkdale Mall. Residents enjoy exceptional amenities including a rooftop terrace with stunning views, fitness centre, library, pet wash, and landscaped courtyard. Perfect balance of convenience and nature! (id:49187)
4104 - 2200 Lakeshore Boulevard W
Toronto (Mimico), Ontario
Bright and spacious 2-bedroom, 2-bathroom luxury condo in Mimico waterfront community. This southwest corner suite with an open balcony showcasing stunning city and lake views! Amenities included are fully equipped gym, indoor pool, rooftop garden, lounge, 24-hr concierge, visitor parking and much more. Steps to lake, parks, Mimico Creek and the marina. Streetcar to downtown right at your doorstep, minutes to Gardiner Expressway. TD Bank, Metro, LCBO and Shoppers, LCBO located in the complex. (id:49187)
69 Alaskan Summit Court
Brampton (Sandringham-Wellington), Ontario
Welcome to 69 Alaskan Summit Court, Brampton-a beautifully maintained link home located on a quiet, family-friendly cul-de-sac and set on a premium pie-shaped lot perfect for entertaining and outdoor enjoyment. This bright and spacious home features an open, functional layout with generous living spaces and plenty of natural light throughout. Conveniently situated close to schools, parks, shopping, public transportation, and Brampton Civic Hospital, this exceptional property offers comfort, convenience, and a welcoming community setting-truly a must-see home for lease. (id:49187)
1135 Greenoaks Drive
Mississauga (Lorne Park), Ontario
Welcome to one of Lorne Parks most exclusive enclaves, Whiteoaks of Jalnaa quiet pocket of luxury homes surrounded by mature trees and nature. This updated 3-bedroom, 3.5-bath back split combines modern style with ultimate privacy on an 80 x 211 ft forested lot backing onto a ravine. Inside, you will find a fully remodeled kitchen with quartz countertops and new appliances, beautifully refreshed bathrooms, and the convenience of upstairs laundry. The open-concept main floor flows seamlessly to a double-tier cedar deck with glass railings, ideal for entertaining or enjoying peaceful mornings with breathtaking views. What makes this home truly unique is the feeling it creates: a rare sanctuary where you don't need curtain's nature embraces you on every side. Here, you will feel like you are miles away at a serene retreat, yet you're only minutes from the waterfront, scenic trails, local shops, and restaurants. Families will appreciate the welcoming street, top-rated public and private schools, and strong sense of community. With smart home features, a 240V EV charger, and thoughtful updates throughout, this move-in-ready property is more than a home its a peaceful, restorative place to put down roots in one of Mississauga's most desirable neighborhoods. (id:49187)
3408 Water Lily Court
Mississauga (Lisgar), Ontario
Fantastic Location! 4 Bedrooms 3 Washrooms Detached Home. Available Immediately. Family size kitchen W/O to a nice backyard with swimming pool. Open concept Living and dining room. Spacious Family room with fireplace. Finished basement with Den/Office. The house is available for rent either furnished or unfurnished. (id:49187)
267 Macedonia Crescent
Mississauga (Fairview), Ontario
Welcome to 267 Macedonia Crescent - A Rare Original in a Prime Family Neighbourhood! First time ever offered, this beautifully maintained 4-bedroom, 3-bath detached home offers over 3,200 sq. ft. of total living space on a 41 x 100 ft lot with a double car garage. Built with quality and care by the original owners, this home combines timeless design with outstanding potential. The main floor features a bright living room, a formal dining area, and a cozy family room with fireplace - ideal for gatherings and everyday living. A sun-filled eat-in kitchen overlooks the backyard and connects seamlessly to the laundry, powder room, and garage for easy convenience. A grand spiral oak staircase anchors the home, leading to four spacious bedrooms upstairs. The primary suite includes a walk-in closet and an updated ensuite with a soaker tub, separate shower, and double sinks. A skylight above the staircase fills the upper hall with natural light. The unfinished basement (approx. 1,000 sq. ft.) provides endless potential for future living space, recreation, or income suite possibilities. Lovingly cared for and structurally sound, this property is ready for your modern touch. Carson & Dunlop Home Inspection available for peace of mind. This is your chance to own a true original in one of Mississauga's most desirable pockets! (id:49187)
35 - 2000 The Collegeway
Mississauga (Erin Mills), Ontario
Located In One Of Mississauga's Most Sought-After Pockets, This Spacious 3+1 Bedroom Townhome Backs Onto Mature Woods And Nature Trails, Offering Rare Privacy And A Serene Backdrop. A Welcoming Foyer Opens To A Bright, Open-Concept Main Floor With Hardwood Floors, Crown Moulding, Pot Lights, And A Warm Neutral Palette. The Kitchen Features Natural Quartz Countertops, Built-In Appliances, Wood Cabinetry, And A Skylit Breakfast Area With Walkout To The Patio, Perfect For Morning Coffee Or Evening Barbecues. A Formal Dining Area Flows Into The Sun-Filled Living Room, Where A Three-Sided Natural Gas Fireplace And A Large Bay Window Overlooking The Trees Create A Cozy, Connected Space For Everyday Living And Entertaining. Upstairs, The Oversized Primary Suite Offers A Walk-In Closet And A 5-Piece Ensuite With Vanity, Soaker Tub, While Two Additional Bedrooms Provide Excellent Space And Versatility, Served By A Full Main Bath. The Fully Finishes Basement Extends The Living Area With A Generous Recreation Room, An Additional Bedroom Or Office, And A Full Bathroom. A Double Garage With Inside Entry, Parking For Four Cars, And Low-Maintenance Exterior Care Add Everyday Convenience. This Meticulously Maintained Complex Features Landscaped Grounds, Exterior Lighting, And Ample Visitor Parking, And Is Ideally Situated Minutes From Mississauga Golf & Country Club, Credit Valley Golf & Country Club, Top-Rated Schools, Parks, Shopping, And Scenic Walking Trails, With Easy Access To Highways 403, 407, And The QEW. (id:49187)
1507 - 700 Constellation Drive
Mississauga (Hurontario), Ontario
Looking for a condo thats as spacious as your in-laws' expectations and offers views more breathtaking than your last attempt at karaoke? Welcome to Unit 1507 at 700 Constellation Drivea celestial haven perched high enough to make birds jealous. This expansive suite boasts over 1,000 square feet of living space, perfect for professionals who need room to practice their power poses or families seeking enough space to avoid each other comfortably. Gaze out of your windows to enjoy panoramic south-east views of both Mississauga and Toronto's skylines. It's like having a front-row seat to the citys best showwithout the overpriced popcorn. Feeling fancy? The 24-hour concierge is at your service, ready to assist with everything from receiving your online shopping hauls to pretending they didnt see you in your pajamas at noon. Need to unwind? Dive into the indoor pool, sweat it out in the sauna, or challenge your neighbors to a friendly match on the tennis court. Who needs a country club membership when you have all these amenities under one roof? Located near Mavis and Eglinton, you're just a stone's throw away from shopping plazas, grocery stores, and more. Convenience is your new neighbor. Opportunities like this are rarer than finding a parking spot at the mall during the holidays. Don't miss your chance to lease this gem in one of Mississauga's most sought-after buildings. (id:49187)

