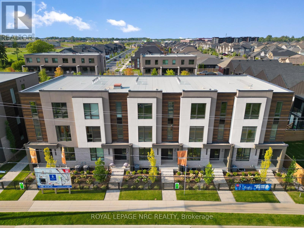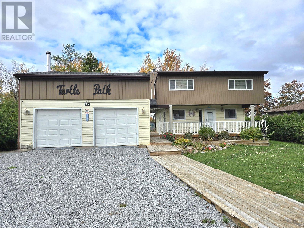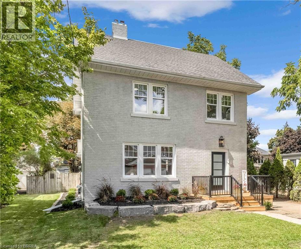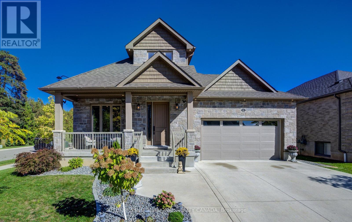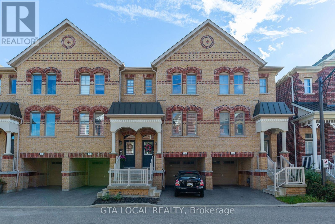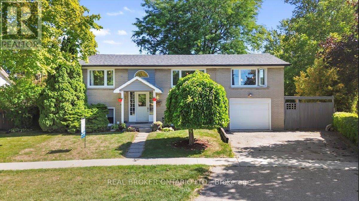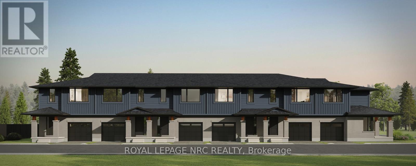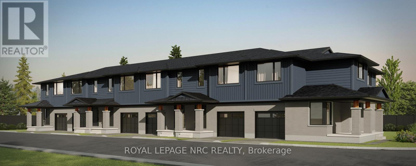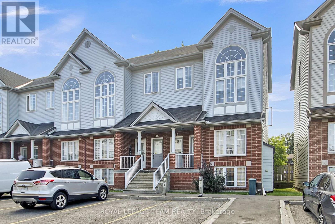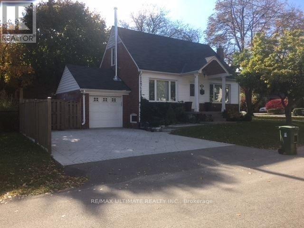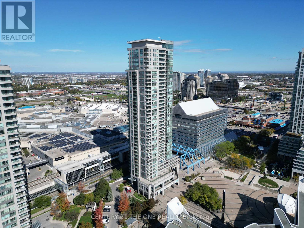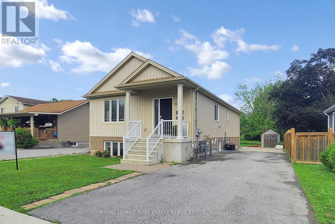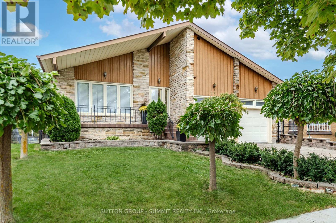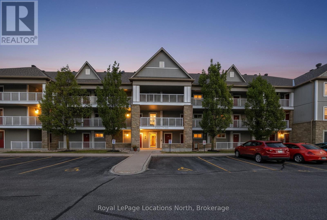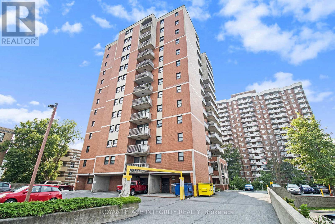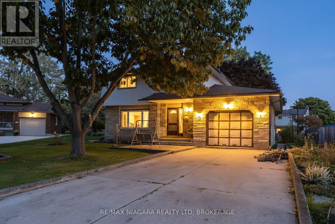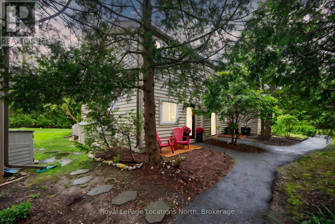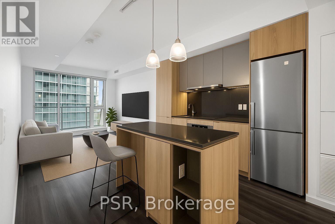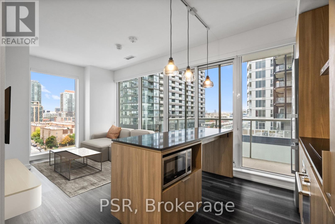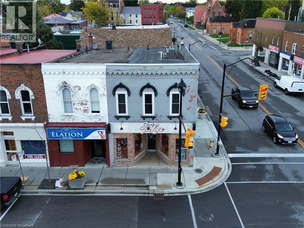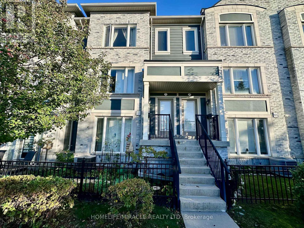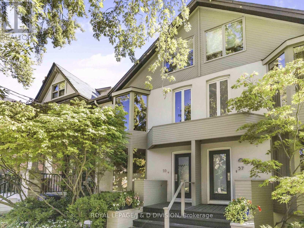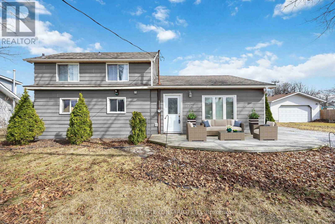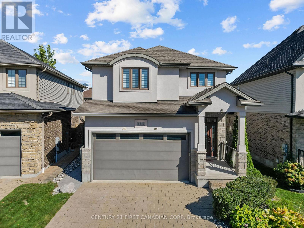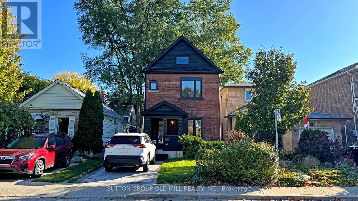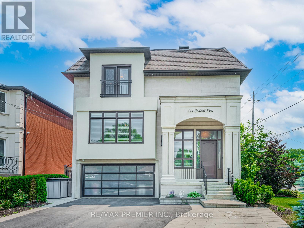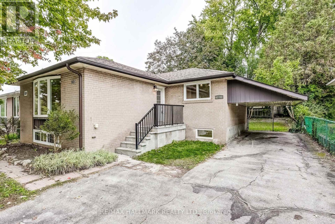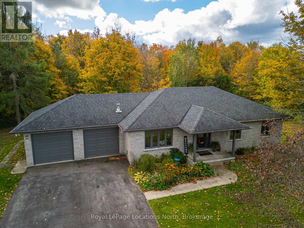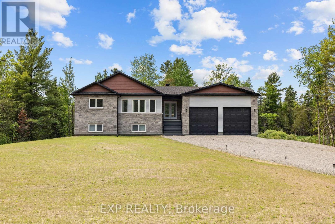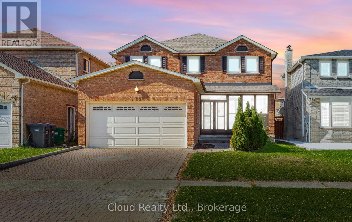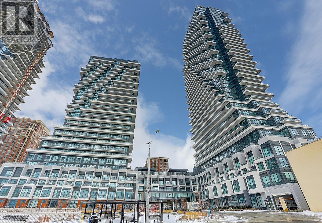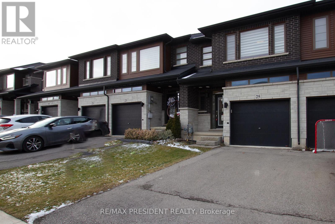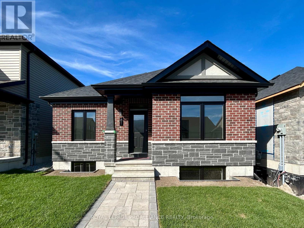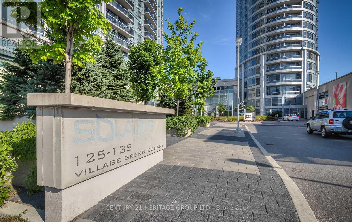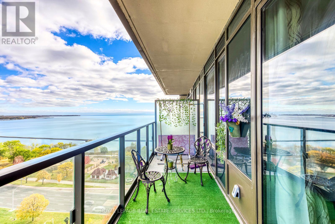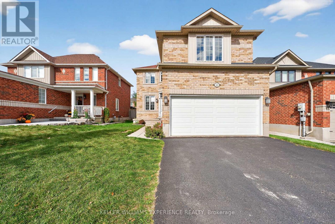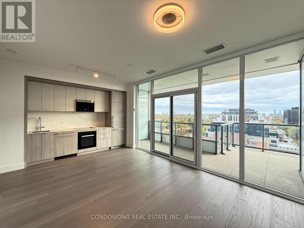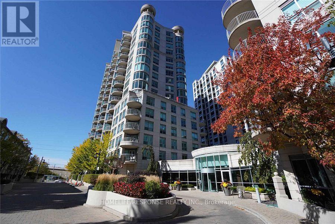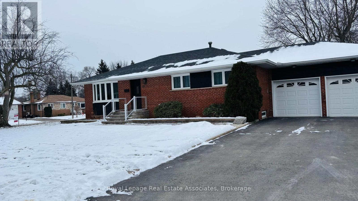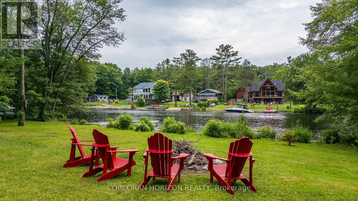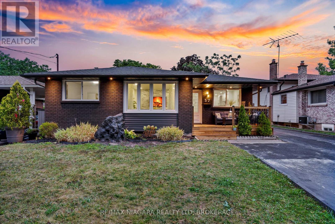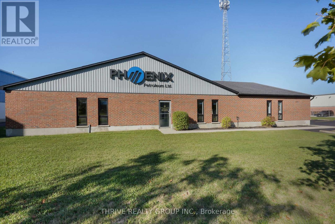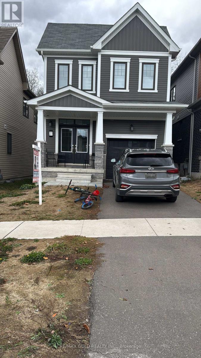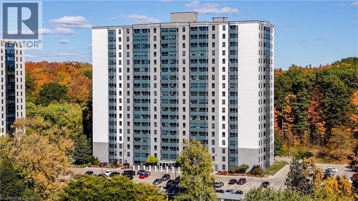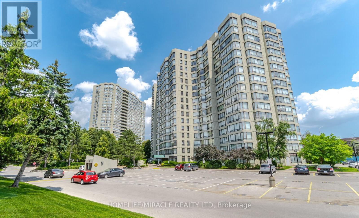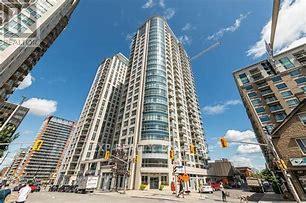153e Port Robinson Road
Pelham (Fonthill), Ontario
Brand new! Interior unit 3 storey modern terrace townhome with 2314 finished sq ft, 3 beds & 3.5 baths. Dont want stairs? This specious townhome includes a private residential elevator that services all floors. Main level includes a bedroom & a 3pc bathroom. Travel up the stunning oak, open riser staircase to arrive at the 2nd level that offers 9' ceilings, a large living room with pot lights & 77" fireplace, dining room, gourmet kitchen with cabinets to the ceiling with quartz counters, pot lights, under cabinet lights, tile backsplash, fridge water line, gas & electric hookups for stove, a servery, walk in pantry and a 2 pc bathroom. Off the kitchen you will find a patio door leading to the 20'4" x 7'9" balcony above the garage (frosted glass & masonry privacy features between units & a retractable awning). The 3rd level offers a serene primary bedroom suite with walk-in closet & luxury 4pc ensuite bath (including granite/quartz counters on vanity & a breathtaking glass & tile shower), laundry, 4pc bathroom and the 2nd bedroom. Motorized Hunter Douglas window coverings included. The finished basement rec room offers luxury vinyl plank floors and a large storage area. Exquisite engineered hardwood flooring & 12" x 24" tiles adorn all above grade rooms (carpet on basement stairs). Smooth drywall ceilings in all finished areas. Elevator maintenance included for 5 years. Smart home system with security features. Sod, interlock walkways and driveways (parking for 4 cars at each unit between garage and driveway) and landscaping included. Only a few a short walk to downtown Fonthill, all amenities & the Steve Bauer Trail. Easy access to golf, wineries, QEW & 406. Forget being overwhelmed by potential upgrade costs, the luxury you're dreaming about is a standard feature at the Fonthill Abbey! Built by national award winner Rinaldi Homes. 30 Day closing available. 2.99% financing available for 2yr term - see Sales Rep for details. (id:49187)
39 Turtle Path
Ramara, Ontario
Charming 3-bdrm, 2-bath home perfectly situated on a picturesque pie-shaped lot with 50 feet of canal frontage and direct boating access to Lake Simcoe. Enjoy waterfront living at its finest with a large shoreline deck, gazebo and firepit, ideal for relaxing or entertaining by the water. The open-concept main floor features a bright kitchen with a convenient pantry, a spacious living and dining area with walkouts to a covered rear deck overlooking the canal, and main floor laundry for added convenience. Upstairs, you'll find a spacious primary suite complete with a walk-in closet. The family room boasts soaring vaulted ceilings, while the adjoining exercise room and sunroom offer stunning water views, creating the perfect space for family gatherings or quiet retreats. Additional highlights include municipal services (water, and sewer) a detached double car garage featuring a spiral staircase leading up to a loft games room with a pool table. Located within walking distance to Lagoon City's private sandy beach, Community Centre, and local restaurants, this home offers the perfect blend of comfort, convenience, and lakeside charm. (id:49187)
15 Hawarden Avenue
Brantford, Ontario
Welcome to 15 Hawarden Avenue, nestled in the highly sought-after and family-friendly Dufferin neighborhood. This beautifully renovated home offers over 3,000 square feet of living space, featuring 5 spacious bedrooms, 4 modern bathrooms, and a finished basement. Every detail has been carefully updated, making it truly move-in ready for you and your family. The open-concept main floor is perfect for both everyday living and entertaining, with distinct living and dining areas and a gourmet kitchen complete with quartz countertops and a convenient breakfast peninsula. Each level, including the basement, is equipped with newly renovated bathrooms, ensuring both comfort and style. The basement offers a separate entrance and is partially finished with a generous recreation room. There’s also excellent potential to create a 6th bedroom in the unfinished area, ideal for an in-law setup or additional living space—the possibilities are endless. Notable updates throughout the home include a furnace (2025), brand new kitchen and bathrooms, luxury vinyl plank flooring, new LED lighting, modern doors, newer windows, and a 100-amp breaker panel. Outside, the property features a detached garage with its own breaker panel, offering the perfect space for a workshop, vehicle parking, or extra storage. Step out from the kitchen onto a large, pressure-treated deck that overlooks a stunning backyard—ideal for hosting gatherings or relaxing on warm summer evenings. Located on a peaceful, family-friendly dead-end street, this home is just a short walk from some of Brantford’s best schools and the newly developed Dufferin Park. You’ll also enjoy easy access to a variety of amenities, including shopping, restaurants, grocery stores, scenic walking trails along the Grand River, and convenient access to Highway 403. Don’t miss the chance to experience this incredible home. Schedule your viewing today! (id:49187)
758 Grand Banks Drive
Waterloo, Ontario
Welcome to your new home in the highly sought-after Eastbridge community of Waterloo!This beautifully maintained 4-bedroom, 4-bathroom home offers about 2,500 sq. ft. of finished living space, perfect for families looking for comfort and convenience. Freshly painted, The bright, open-concept main floor features a spacious kitchen with stainless steel appliances, quartz countertops, and a breakfast bar, overlooking a warm and inviting living room. Walk out to a large deck and fully fenced backyard an ideal space for entertaining or relaxing with family and friends.Upstairs, youll find a large primary bedroom with vaulted ceilings, a walk-in closet, and a modern ensuite with a glass shower. Two additional generous bedrooms and a full bath complete the upper level.The finished basement provides extra living space perfect for a family room, play area, or home office.Located close to top-rated schools, RIM Park, Grey Silo Golf Course, scenic trails, shopping, Conestoga Mall, public transit, and the expressway, this home has everything your family needs within minutes.A wonderful place to call home in one of Waterloos most desirable neighborhoods.. (id:49187)
6 Gore Estate Court
North Dumfries, Ontario
Welcome to this beautifully crafted custom-designed home, nestled on a quiet court in the charming village of Ayr, Ontario. This stunning 5 bedroom, 4 bathroom residence offers an exceptional blend of luxury, functionality, and thoughtful design perfect for families or professionals seeking space and comfort. Step inside to a bright and spacious main floor featuring soaring ceilings, an elegant primary suite, a dedicated home office, and a show-stopping chefs kitchen with premium finishes. Natural light floods the open-concept living area, creating an inviting atmosphere ideal for both relaxing and entertaining. Upstairs, you'll find two generously sized bedrooms and a full bathroom perfect for children, guests, or additional workspace. The fully finished basement adds even more living space with a large recreation room, two additional bedrooms, and a full bathroom ideal for multigenerational living or a private guest retreat. Outside, enjoy your maintenance-free fenced yard with a covered patio perfect for year-round enjoyment. A double garage and triple-wide driveway provide ample parking and storage. Located just minutes from major roads, schools, shopping, and all the amenities Ayr has to offer, this home is the perfect combination of peaceful village living with modern convenience. (id:49187)
31 - 10 Porter Avenue W
Vaughan (West Woodbridge), Ontario
This beautifully designed 3-bedroom, 4-bathroom townhome offers the perfect blend of comfort, function, and style in an unbeatable location. The spacious primary suite features a walk-in closet and a private 3-piece ensuite, creating a relaxing retreat at the end of the day. The bright eat-in kitchen is a true highlight, with a walkout to a balcony, perfect for morning coffee or evening unwinding. The open-concept living and dining area provides a warm, inviting space for gatherings and entertaining. On the ground floor, youll find a cozy family room with a powder room, direct access to the garage, and a walkout to the yard.And dont miss the hidden gem, an unfinished basement accessible from the garage, offering endless possibilities for a home office, gym, or man cave.The neighbourhood is a true extension of this homes appeal: just steps to a library, school, and community centre, and surrounded by beautiful parks. Plus, youre only a few minutes drive from the renowned McMichael Canadian Art Gallery, major highways, shopping, dining, and entertainment. (id:49187)
931 Bayview Avenue N
Whitby (Downtown Whitby), Ontario
Downtown Whitby where lifestyle meets location! Beautiful, sun-filled, all brick bungalow, perfectly nestled in one of Whitby's most desirable locations. Discover this spacious 4-bedroom home with oversized windows, a dining & living area and finished family room, plus a cozy den. Offering both comfort and convenience, this spectacular home is within walking distance to shops, schools, restaurants, recreation centre, transit and many local amenities. Commuters will appreciate the unbeatable location with a short walk to the Whitby GO Station and only minutes to the 401, 412 and 407, medical centres, campuses, hospitals and everyday essentials. Also located just minutes away to the lakefront where miles of scenic walking and biking trails extend across the Durham Region, complemented by parks and beaches. Walkout to an oversized fully fenced, private backyard, with a premium lot that provides the perfect setting for family barbecues, outdoor entertaining or a quiet retreat. With indoor access to the garage, ample parking and a bright welcoming layout, this home is perfect for anyone looking for a blend of lifestyle and location in one of Whitby's most highly sought after areas. (id:49187)
63 Harmony Way
Thorold (Rolling Meadows), Ontario
Spacious 1668 sq ft new two-storey end unit freehold townhome with convenient side door entry to basement for future in-law Suite potential. Now under construction in the Rolling Meadows master planned community. Features 9 foot main floor ceilingHeight, 3 bedrooms, 2.5 bath and 2 nd floor laundry. Kitchen features 37 tall upper cabinets, soft close cabinet doors & drawers,Crown moulding, valence trim, island, walk-in pantry, stainless steel chimney hood and 4 pot lights. Smooth drywalled ceilingThroughout, 12x24 tile flooring, 6 wide plan engineered hardwood flooring in the main floor hall/kitchen/great room.Spacious primary bedroom with large walk-in closet and ensuite with double sinks and 5 acrylic shower. Unfinished basementwith plenty of room for future in-law suite. Includes 3pce rough-in for future basement bathroom, one 47x36 egress basementwindow, drain for future basement bar or kitchen sink. Central air, tankless water heater, Eco-bee programmable thermostat,automatic garage door opener, 10x10 pressure treated wood rear covered rear deck and interlocking brick driveway. Only a short drive from all amenities including copious restaurants, shopping, Niagara on the Lake & one of the 7 wonders of the world Niagara Falls. Easy access to the QEW. Listing price is based on the builders discounted pricing and includes a limited time offer of a $5000 Leons voucher. Buy now and get to pick all your interior finishes! Built by national aware winning builder Rinaldi Homes. (id:49187)
61 Harmony Way
Thorold (Rolling Meadows), Ontario
Spacious 1668 sq ft new two-storey interior unit freehold townhome. Now under construction in the Rolling Meadows masterplanned community. Features 9 foot main floor ceiling height, 3 bedrooms, 2.5 bath and 2 nd floor laundry with Samsung frontloading white washer & dryer. Kitchen features 37 tall upper cabinets, soft close cabinet doors & drawers, crown moulding,valence trim, island, walk-in pantry, stainless steel chimney hood, ceramic tile backsplash, Samsung stainless steel fridge, stove,dishwasher and 4 pot lights. Smooth drywalled ceiling throughout, 12x24 tile flooring, 6 wide plan engineered hardwoodflooring in the main floor hall/kitchen/great room. Spacious primary bedroom with large walk-in closet and ensuite with doublesinks and 5 acrylic shower. Unfinished basement with plenty of room for future rec-room, den. Includes 3pce rough-in forfuture basement bathroom, one 47x36 egress basement window. Central air, tankless water heater, Eco-bee programmablethermostat, automatic garage door opener, 10x10 pressure treated wood rear covered rear deck and interlocking brickdriveway. Only a short drive from all amenities including copious restaurants, shopping, Niagara on the Lake & one of the 7wonders of the world Niagara Falls. Easy access to the QEW. Listing price is based on the builders discounted pricing. Buyers agree to accept all builder selected interior & exterior finishes. Built by national award winning builder Rinaldi Homes. (id:49187)
334 Wiffen Private
Ottawa, Ontario
Welcome to 334 Wiffen Private Bright, Stylish & Move-In Ready!This beautifully maintained 2-bedroom, 2-bathroom UPPER LEVEL END UNIT condo offers a spacious open-concept layout with soaring cathedral ceilings and stunning windows that flood the home with natural light.The kitchen is both functional and inviting, featuring ample cabinetry, a convenient island, and direct access to a private balcony perfect for enjoying your morning coffee or unwinding after a long day. The main living area is warm and welcoming with soaring ceilings and two storey windows providing plenty of light even on the cloudiest of days. Upstairs, a sunlit loft provides flexible space that can be tailored to your lifestyle whether as a home office, fitness area, reading nook, or playroom.The primary bedroom serves as a peaceful retreat, complete with a walk-in closet, private balcony, and direct access to a stylish 4-piece cheater ensuite.Freshly painted throughout, this home has been thoughtfully updated with custom blinds (including remote-controlled blinds on the main level), gleaming hardwood flooring on the main floor, and professionally cleaned carpeting upstairs.Recent upgrades offer added peace of mind, including a new furnace and A/C installed in 2024, a full suite of high-end appliances added in 2021, and newly installed toilets, faucets, and light fixtures completed in July 2025. Additional features include in-unit laundry, central vacuum, and convenient parking right at your doorstep.Located in a desirable and well-connected community, Wiffen Private is just minutes from shopping, dining, parks, and public transit, offering the best of city living with a quiet, residential feel. (id:49187)
19 Donalbert Road
Toronto (Islington-City Centre West), Ontario
Great Neighbourhood in a Desirable Area. Quiet Tree Lined Street. Close to Transit, Highways, Schools, Shopping, Parks. Showings daily from 9:00 a.m. - 11:00 a.m. and 3:00 p.m. - 7:00 p.m. Possession date is February 1, 2026 (id:49187)
1204 - 60 Brian Harrison Way
Toronto (Bendale), Ontario
Welcome Students and Newcomers! Bright and spacious corner unit offering 794 sq.ft. of comfortable living space. Features a large living and dining area with a functional split-bedroom layout and unobstructed views. Partially furnished for your convenience. Enjoy a full range of amenities including an indoor pool, fitness centre, table tennis room, library, virtual golf, party room, card room, billiard room, theatre, guest suites, and 24-hour concierge service. Unbeatable location with direct access to Scarborough Town Centre, public transit, and GO Bus Station. Only a 5-minute drive to Hwy 401 and one direct bus to the University of Toronto Scarborough Campus. Steps to Toronto Public Library, parks, Walmart, cinema, food court, and restaurants. One parking and one locker included. Dont miss this opportunity to live in the heart of Scarborough with ultimate convenience and vibrant city lifestyle! (id:49187)
89 Louth Street
St. Catharines (Western Hill), Ontario
Don't wait any longer. Own this well-maintained, carpet-free 6-bedroom, 3-full bathroom St Catherines home built just 7 years ago. The main unit features a bright and cozy living room, a generously sized kitchen and breakfast area that leads to a deck, 4 spacious bedrooms and 2full bathrooms - perfect for a growing family. The separate lower unit offers 2 bedrooms, 1 full bathroom with it's own living room and kitchen and private washer/dryer - ideal as an in-law suite or a great opportunity for rental income. Additional highlights include:- 2 furnaces and 2 air conditioning units, 2 washers/dryers- Separate hydro meters for both units- Quite neighborhood with easy access to schools, parks, restaurants and transportation Whether you're looking for a multi-generational home or a smart investment, this property has it all. (id:49187)
83 Curtis Drive
Brampton (Brampton South), Ontario
Nestled on a quiet & quaint street and perfectly perched backing onto a Ravine. Original Owners shave meticulously maintained and cared for this home since 1978. Featuring lovely new 2025 neutral stylish laminate floors throughout main level with Open Concept Living/Dining Room. New Laminate continues into upper level bedrooms as well as lower levels providing a modern feel, Roof Shingles 2024 and freshly paint throughout in 2025. Family Room & Primary feature covered terraces overlooking private garden and mature trees. Finished basement features a large Recreational room with a walk-out to a Custom Sun Room providing a fabulous space to enjoy the outdoors. Secondary Basement (sub-basement) provides added living space as well as an abundance of great storage space. Turn-key move in ready! Walking distance to park, trails, schools, Sheridan College...Close to all Amenities. (id:49187)
205 - 40 Mulligan Lane
Wasaga Beach, Ontario
Welcome to your serene retreat just off the Marlwood Golf Course in beautiful Wasaga Beach. This spacious 2-bedroom, 2-bathroom condo offers the perfect blend of comfort, convenience, and nature ideal for those seeking a peaceful lifestyle with easy access to Georgian Bay and the areas best amenities. Step inside to find open-concept main-floor living designed for both relaxation and entertaining. The bright living and dining area flows seamlessly into a well-appointed kitchen, creating a warm and inviting atmosphere. Enjoy your morning coffee or unwind in the evening on your private balcony, overlooking a tranquil backdrop of mature trees and walking trails. Recent updates include newly installed carpet throughout, with hard flooring remaining underneath should you prefer an alternate finish. The spacious primary suite features a private 4-piece ensuite, while the second bedroom and full bath provide plenty of room for guests or a home office. This quiet, well-maintained community is surrounded by walking trails and natural beauty, offering a lifestyle that feels miles away from the hustle yet you're less than a 10-minute drive to the sandy shores of Wasaga Beach and moments from Georgian Bay and Marl Lake. Additional Whether you're looking for a full-time residence, a weekend getaway, or a low-maintenance investment, this condo checks all the boxes for a relaxed, active lifestyle in one of Ontario's most scenic four-season destinations. (id:49187)
207 - 1180 Ohio Street
Ottawa, Ontario
Welcome to 207-1180 Ohio Street this renovated 2 bed/1 bath unit in a desirable area close to Rideau River bike/walking paths, Billings Bridge Shopping, public transit, RA Centre, 2KM to Lansdowne Park, 10 minutes to downtown. Spacious primary bedroom & 2nd bedroom have ample closet space & a full bathroom. The unit comes with central A/C, storage locker, one parking space, secure access, video surveillance, bike storage and lots of visitors parking. Available 9th Dec. 2025. Book your showing today! ***WATER IS INCLUDED, HYDRO EXTRA*** (id:49187)
21 Donlea Drive
Port Colborne (Main Street), Ontario
Opportunity awaits! Step into this spacious 4-bedroom, 2-bathroom home nestled in a well-established Port Colborne neighbourhood close to schools, parks, and everyday amenities. Situated on an ideal 50x113 ft lot, this property offers plenty of space for outdoor enjoyment, play, or entertaining family and friends. Perfect for families or first-time buyers ready to make it their own, this home blends comfort, character, and potential. Inside, the inviting eat-in kitchen is ideal for casual family meals, while the formal dining room sets the stage for memorable gatherings and holiday feasts. A convenient mudroom helps keep life organized and clutter-free. The finished basement expands your living space with a cozy entertainment area, family room, large cantina, and practical laundry and utility rooms. With solid bones and endless possibilities, this property is a true canvas ready for your personal touch. Whether you dream of a modern renovation or a timeless refresh, this home is ready to reflect your style and start your next chapter. (id:49187)
305 - 5 Dawson Drive
Collingwood, Ontario
Stunning 2 bed, 1 bath townhouse condo, recently renovated top to bottom. Nestled in the mature trees of Cranberry, this home has been thoughtfully updated throughout, creating a turnkey opportunity for the next owner. The main living/kitchen area is highlighted by a new kitchen (2024) and stainless steel appliances (2024), soaring vaulted ceilings, a custom floor to ceiling electric fireplace wall (2024), and access to a large second storey deck, perfect for taking in sunny afternoons and starry evenings. The ground floor features two sizeable bedrooms, a 4-piece bathroom, and a walkout from the primary bedroom to another outdoor seating area. In addition to an abundance of natural daylight, the custom lighting upgrades are a consistent feature throughout this property. Other recent improvements include a ductless heating/cooling system (2024), hot water tank (2025), baseboard heaters (2024), bathroom (2025), and all new floors and trim (2024). Ideally located in close proximity to everything Collingwood has to offer, and just a few minutes walk to shopping, dining, and Cranberry Golf Course. Book your private showing today! (id:49187)
1311 - 11 Ordnance Street
Toronto (Niagara), Ontario
Welcome to The Novus! Located in the heart of Liberty Village offering future residents a unique blend of modern design, comfort, and convenience. This two-bedroom, two-bathroom suite features a functional layout offering 677 Sq Ft of comfortable living space. The modern open-concept kitchen flows seamlessly into the living/dining area, enhanced by a north-facing view and complemented by a balcony for outdoor enjoyment. The primary bedroom includes two closets & an ensuite bathroom. Additional Highlights Include Vinyl Flooring Throughout and a kitchen island. The Building Itself Boasts Outstanding Amenities, Including State-Of-The-Art Fitness Facilities, Yoga Studio, Rooftop Sky Lounge with private dining room & catering kitchen, games room & theatre room. Rooftop terrace with fire pits & BBQs. Wifi lounge with Café, Pet Spa and more! Your Future Home Is Conveniently Situated Steps Away from Altea Active, Grocery, Lcbo, Banks, Parks, Waterfront, Public Transit, Local Shops & Restaurants! (id:49187)
608 - 25 Ordnance Street
Toronto (Niagara), Ontario
Welcome to The Novus! Located in the heart of Liberty Village offering future residents a unique blend of modern design, comfort, and convenience. This Two-Bedroom, Two-Bathroom Corner Suite features an optimal layout spanning across 777 Sq Ft of living space. North-West facing views fill the space with natural light, complemented by a balcony for outdoor enjoyment. Top-Notch Modern Building Amenities Include: State-Of-The-Art Fitness Facilities, Yoga Studio, Rooftop Sky Lounge with private dining room & catering kitchen, games room & theatre room. Rooftop terrace with fire pits & BBQs. Wifi lounge with Cafe, Pet Spa and more! Your Future Home Is Conveniently Situated Steps Away from Altea Active, Grocery, Lcbo, Banks, Parks, Waterfront, Public Transit, Local Shops & Restaurants! (id:49187)
68 Robinson Street
Simcoe, Ontario
Downtown investment opportunity located on a corner lot with high visibility located in downtown Simcoe. It consists of a ground commercial space currently being leased for $1,130 per month. The Tenant is A+ and has been there for over 15 years. There is also an additional side entrance in the commercial space offering more possibilities for more potential income. Head upstairs and find a two bedroom apartment with new tenancy starting Jan 1st paying $1,650 per month. It features just over 1000sq ft of living space and comes with 2 large bedrooms,4 piece bathroom, good sized kitchen, living area, and in suite laundry. (id:49187)
25 - 60 Fairwood Circle
Brampton (Sandringham-Wellington), Ontario
AMAZING OPPORTUNITY for FIRST-TIME BUYERS or INVESTORS! Bright & SPACIOUS 2-Bedroom, 3-BathCondo Townhouse in one of Brampton's most DESIRABLE communities! Features OPEN-CONCEPT Living/Dining with Walk-Out to Balcony, MODERN Kitchen with Stainless Steel Appliances, and a Primary Bedroom with ENSUITE & W/I Closet. UPPER-LEVEL Laundry for convenience. WALK to Schools, Parks, Library, Banks, Groceries & Transit. NEW townhouse developments are being built right beside the complex, adding to the areas growth and future value potential. LOW Maintenance Fees & MOVE-IN Ready, Don't Miss This Gem! (id:49187)
55 Chicora Avenue
Toronto (Annex), Ontario
Welcome to this timeless treasure on one of the Annex's most coveted tree-lined streets! Brimming with architectural character this semidetached 3 bedroom plus 3 bath gem has been renovated throughout with sophisticated and functional updates. The open concept principal rooms feature light oak hardwood floors, a marble surround wood-burning fireplace, soaring ceilings in the dining room and a large picture window overlooking the south facing city rock garden. A true urban oasis with professional landscaping and privacy fencing to enjoy a relaxing cool drink at the end of the day! Or have your friends over for a barbecue! The chef dream kitchen is well equipped with designer appliances, caesar stone countertops, stainless hardware, bar height glass table to complement two-tone cabinets and -bonus - heated floors! Upstairs -skylights flood the home with natural light. The generous sized primary suite is a private retreat complete with a walk-in closet and a 5 piece spa style ensuite bathroom with heated floors. There is also a 2nd floor family room outfitted with designer wall-to-wall bookcases for quiet reading space or great for family movie nights. The third level offers two more cozy large bedrooms for family members or guests that share a 4 piece bath. One of the bedrooms opens onto a roof terrace with nighttime stars or CN Tower views. The lower level is perfect for a teen's room, gym, or home office complemented with a 3 piece bath and sauna and laundry room. All of this steps out to the fully fenced backyard rock garden leading to the two laneway parking options. This exceptional Annex home is situated a short walk to Yorkville's restaurants and shops and a quick drive to downtown offices. The perfect balance of modern sophistication designed for those who appreciate beauty and function in equal measure! Not to be missed! (id:49187)
456 Murray Street
St. Clair, Ontario
Welcome to 456 Murray street located in Corunna backing onto Cameron Park - featuring 3 bedroom, 2bath, vaulted ceilings and open kitchen with all newer appliances. The main level has a bedroom with 2 piece bath, second level has a bedroom with a full 4 piece bathroom (renovated 2023) and the third bedroom is located in the basement. Newer vinyl flooring throughout with new carpet on all stairs as well. Insulation in the attic was complete in 2024. All new gutters and draining on the home in 2024. Fridge, stove, washer, dryer & dishwasher all less than 5 yrs. Newer AC in 2021. Roof (2016).The perfect rental property or starter home for first time buyers looking to get into Corunna at a good price! (id:49187)
6681 Navin Crescent
London South (South V), Ontario
This beautifully designed four-bedroom home blends comfort, style, and functionality in a quiet, well-kept neighbourhood. It features an open and inviting main floor with a natural flow between the living room, dining area, and contemporary kitchen. The kitchen offers a large island, modern finishes, and plenty of workspace, creating the perfect setting for family gatherings or entertaining guests. The backyard is a private retreat with a stamped concrete patio and a shed, ideal for relaxing or summer barbecues. Upstairs, the spacious layout continues with four bedrooms, including a stunning primary suite with a generous walk-in closet and a luxurious ensuite featuring an oversized walk-in shower. Another bedroom enjoys access to a nearby four-piece bath, while the remaining two bedrooms share a beautifully appointed Jack and Jill bathroom, offering both comfort and privacy. With a double car garage, stylish curb appeal, and a location close to schools, shopping, parks, and all amenities, this home offers an exceptional blend of elegance and everyday practicality. Perfect for families seeking quality, space, and a neighbourhood that truly feels like home. (id:49187)
23 Priscilla Avenue
Toronto (Runnymede-Bloor West Village), Ontario
Stunningly Renovated 3-Bedroom, 3.5-Bathroom Detached Home in the Heart of Bloor West Village. This beautifully updated home offers the perfect blend of timeless charm and modern luxury. Ideally located near top-rated schools, boutique shopping, and convenient transit options, with The Junction and Bloor West Village just steps away. A recently completed two-storey luxury addition features a state-of-the-art chefs kitchen, elegant new bathrooms, and a serene, spa-inspired primary suite. Every detail has been thoughtfully designed for comfort, style, and functionality. Carson Dunlop Home inspection available upon request. (id:49187)
111 Codsell Avenue
Toronto (Bathurst Manor), Ontario
Custom-built modern manor in prestigious Bathurst Manor, offering over 6,000 sq. ft. of exceptional living Space. This residence combines contemporary elegance, accessibility, and thoughtful design, set on a premium 50' x 150' fully fenced lot with a level backyard ideal for entertaining or future pool installation. The main level showcases 10-ft ceilings, engineered hardwood floors, and an open-concept layout designed for both comfort and style. The living room has a double-sided gas fireplace which overlooks the front door, while the family room has another gas fireplace opens to a gourmet eat-in kitchen featuring custom cabinetry, integrated appliances, and a large island for casual dining. The dining room has a walk-in spirit/wine display. A private den provides the perfect home office or study space. A private elevator, accessible from the grade-level garage, offers seamless mobility between all floors - an ideal feature for multi-generational living or aging in place. The upper level features four bedrooms, each with a private ensuite and 9-ft ceilings. The primary suite includes a 7-piece spa-inspired ensuite with steam shower, bidet, double vanity, freestanding soaker tub, and an electric fireplace heated floor. A separate HVAC system ensures personalized climate control, with sound-insulated laundry and furnace room for added peace. The lower level offers 12-ft ceilings which is 7.5 ft of above grade height, creating a bright living space with a walkout to the backyard, full kitchen, two bedrooms, and family room with gas fireplace - perfect for guests or extended family. The basement approximately 120 sf, has a laundry room and cold cellar. Smart home technology Includes three touchscreen keypads, multi-zone audio, and an integrated security system. Every element has been carefully curated to combine luxury, comfort, and innovation in one of Toronto's most desirable neighbourhoods. (id:49187)
51 Aurora Heights Drive
Aurora (Aurora Heights), Ontario
Exceptional opportunity in one of Auroras most desirable neighbourhoods! This spacious, sun-filled detached bungalow with a fully legal lower apartment (registered with the Town of Aurora in 2024) offers incredible versatility for both end users and investors alike. Situated on a rare 50' x 110' lot. You're purchasing one property with two separate living units 51 & 51B Aurora Heights Dr both registered with the Town of Aurora and are vacant & ready for immediate possession.The main floor features 3 bedrooms with large windows and closets, fresh paint, a brand-new kitchen, new bathroom, and a new stove. The newly built lower unit offers 2 bedrooms, 1 bathroom, separate laundry, and a private entrance fully renovated from top to bottom and never lived in before.The thoughtful layout provides both comfort and functionality, ideal for family living or generating rental income. The generous driveway accommodates 5+ cars. Located close to top-rated schools, parks, shopping, transit, and all amenities, this is a move-in-ready home or investment opportunity in the heart of Aurora.Schedule your viewing today! (id:49187)
103478 Grey 18 Road
Meaford, Ontario
Beautiful Custom-Built Home on 2 Acres Minutes from Owen Sound! This quality-built home by respected custom builder Tom Clancy offers the perfect blend of country charm and modern convenience. Set on a picturesque 2-acre lot surrounded by mature trees and forested trails, this property provides a peaceful retreat just minutes from town. The main level features hardwood flooring throughout the living areas. Enjoy a spacious living room, formal dining area, and a bright eat-in kitchen with a walkout to a large deck ideal for relaxing or entertaining. Convenient main-floor laundry ensures easy one-level living. The lower level offers excellent potential for a separate apartment (currently rented short term to an Owen Sound Hospital Dr. for $1,800/mth) or in-law suite, complete with its own entrance, kitchen, bedroom, 3-piece bath, living area, and a walkout to a private patio. This home has been exceptionally well maintained and showcases true pride of ownership. The double car garage (23' x 22') includes direct access to both the lower level and the backyard.A must-see property offering space, flexibility, and tranquility all within close proximity to Owen Sounds amenities. (id:49187)
292 James Andrew Way
Beckwith, Ontario
Nestled on a scenic 1.78-acre lot in the sought-after community of Goodwood Estates, this 2024-built Ontario Model by Jackson Homes delivers approximately 2,700 sq ft of meticulously crafted living space that blends peaceful country charm with city conveniences just minutes away. Step inside to discover a bright, open-concept main level with soaring vaulted ceilings, expansive windows, and seamless flow perfect for family living and entertaining. The modern two-tone kitchen is a showstopper, featuring granite countertops, a centre island, high-end stainless steel appliances, and ample cabinetry that combines style with functionality. The spacious great room opens onto a rear deck overlooking a lush backyard backing onto a wooded lot, creating a true private oasis for nature lovers. A standout feature is the fully finished walkout basement with 9-ft ceilings, offering a complete in-law suite with 2 bedrooms, a full bath, full kitchen, large rec room, and private entrance. Perfect for multigenerational living or Airbnb and income potential. Built with quality craftsmanship and loaded with thoughtful structural upgrades, this property offers exceptional value, versatility, and the perfect balance between rural tranquility and modern living. (id:49187)
73 Blackmere Circle
Brampton (Fletcher's Creek South), Ontario
WELCOME TO 73 BLACKMERE CIRCLE-A 2382 SQ FT DETACHED 4 BEDROOM 3 BATHROOM DOUBLE GARAGE LOCATED IN FLETCHER'S CREEK SOUTH. THIS WELL CENTRALIZED HOME HAS BEEN MAINTAINED BY ORIGINAL OWNER SINCE NEW. THE MAIN FLOOR OFFERS AN AIRY LIVING/DINING ROOM COMBINATION, EATIN KITCHEN OVERLOOKING THE YARD, LAUNDRY ROOM WITH SIDE ENTRANCE AND FAMILY ROOM WITH FIREPLACE AND WALKOUT TO YARD. THE SECOND FLOOR OFFERS 4 GOOD SIZE BEDROOMS. THE PRIMARY BEDROOM OFFERS A WALKIN CLOSET 4 PC ENSUITE AND A SITTING AREA(8X12 FT). NEWER ROOF(2024), ,A/C(2024), AND WINDOWS. THE LOWER LEVEL IS OPEN UNFINISHED WITH LARGER WINDOWS AND FIREPLACE WAITING FOR YOUR OWN PERSONNEL TOUCH. CLOSE TO SCHOOLS SHOPPING AND HWYS. GREAT HOME FOR A GROWING FAMILY. (id:49187)
2507 - 30 Inn On The Park Drive
Toronto (Banbury-Don Mills), Ontario
Welcome to the elegant Auberge on the Park by award winning developer TRIDEL - centrally located at Leslie and Eglinton and surrounded by lush parklands and greenspace. This gorgeous 3-Bedroom, 3-Bathroom condo with 2 parking spaces offers justover 1800-sf of living space, plus a large wrap around balcony perfect for morning coffee. With wall-to-wall, floor to ceiling windows, enjoy breathtaking, unobstructed east views of the city skyline and E.T. Seaton Park from every room. At the heart of the home is a gorgeous chefs kitchen with Miele appliances and a centre island, opening onto a bright and airy living and dining area with engineered hardwood floors throughout. The primary suite features 2 walk-in-closets, a spa-like ensuite with double vanity and glass-enclosed shower, and a cozy reading nook. The second bedroom includes its own closet and ensuite with bathtub, while the third bedroom, also with a closet, works well as a guest room or home office. A separate laundry room with storage helps to keep everything organized. Enjoy resort-inspired amenities: 24-hour concierge, visitor parking, fitness centre,spin and yoga studios, outdoor pool, whirlpool spa, private cabanas with BBQs, terrace dining, party room, private dining room,and more. A convenient location - across from Sunnybrook Hospital and the 150-acre Sunnybrook Park, with E.T. Seton Park and more nature trails close by. Minutes to Shops at Don Mills (Mcewans, Eataly, retail shopping, theatre), restaurants,supermarkets, Leaside, and easy access to highways and the upcoming Eglinton LRT. This home is perfect for those who value comfort, convenience, and luxury. Move in December 1st! (id:49187)
25 Greenwich Avenue
Hamilton (Stoney Creek Mountain), Ontario
Welcome to 25 Greenwich Avenue in Upper Stoney Creek! This modern, less-than-5-year-oldtownhome offers the perfect combination of style, space, and convenience.3 Bedrooms, 3 Bathrooms: Ideal for a couple, or family looking for room to grow. Open Concept Main Floor: Enjoy the spacious living room, contemporary kitchen, and dining area, perfect for entertaining or family time. Main Floor 2-Piece Bathroom: Conveniently located for guests and easy access. Upstairs Retreat: A large master bedroom with its own 4-piece ensuite provides a private sanctuary. Two additional well-sized bedrooms share another 4-piecebathroom. Loft room with skylight. This bright and airy townhome offers comfortable, modern living in a family-friendly neighborhood. Schedule a tour today and make this your new home! No smoking, No pets. Tenant will pay all utilities. (id:49187)
81 Athabaska Drive
Belleville (Thurlow Ward), Ontario
Welcome to 81 Athabaska Drive, this beautiful three bedroom, two bathroom bungalow complete with attached two car garage is just what you have been looking for. Featuring 9 ft ceilings on the main floor, a spacious open plan kitchen, dining and great room complete with natural gas fireplace overlooking your private interlock courtyard. A perfect place to enjoy your morning coffee or catch up with friends. Also included is a large primary bedroom with spa like four piece ensuite bathroom and walk-in closet, two additional bedrooms, main floor laundry and a spacious unfinished basement with bathroom rough in and oversized basement windows. (id:49187)
1511 - 125 Village Green Square
Toronto (Agincourt South-Malvern West), Ontario
Luxurious Tridel Metrogate Solaris 1 Award Winning Green Community. Offering Spacious Sun Filled 2 Bedroom 2 Baths Condo Unit With 1 Parking and 1 Locker. Unobstructed East View from the Balcony. Close To All Amenities, Schools, Restaurants, T T C & G 0 Train, Hwy 401/DVP , Kennedy Commons, & Scarborough Town Centre. State-Of-The-Art Fitness & Recreation Centre, Indoor Pool, Whirlpool, Billiards, Party Room, Theatre, Sauna, Gym, Daycare, Guest Suites, Mini-Golf, Rooftop Garden, 24 Hr Concierge, Visitors Parking, Playground. (id:49187)
1805 - 1926 Lake Shore Boulevard W
Toronto (High Park-Swansea), Ontario
Stunning 2-Bedroom Suite with Lake and Park Views. Welcome to Mirabella Condos, where luxury meets breathtaking scenery at 1926 Lake Shore Blvd W, nestled in Toronto's prestigious Swansea Village. This exquisite 2-bedroom, 2-bathroom suite offers unmatched views of High Park and Lake Ontario, combining urban sophistication with tranquil nature.Step inside to discover: 9-foot ceilings and elegant off-white interiors. Plank laminate flooring throughout, exuding modern charm. Contemporary mirrored sliding closets and clear glass doors in the bedrooms for a light-filled, airy atmosphere. A kitchen seamlessly connected to a dining area, perfect for entertaining. An open-concept living space that leads to a private balcony with stunning scenic views. Mirabella sets a new standard for luxury living with over 20,000 sq. ft. of world-class amenities, including: Indoor pool with floor-to-ceiling windows for panoramic lake views. A fully equipped gym and yoga studio for wellness enthusiasts. A serene library for quiet escapes. A stylish party room with a catering kitchen for hosting memorable events. An outdoor terrace with BBQs for al fresco dining. Additional conveniences like a business center, children's play area, guest suites, and 24/7 concierge service. Located just steps from Humber Bay Shores, High Park, and the waterfront, Mirabella offers a vibrant lifestyle filled with boardwalk strolls, park trails, and spectacular sunsets.Experience unparalleled comfort and elegance in one of Toronto's finest waterfront addresses. Welcome to Mirabella your new home awaits. **EXTRAS** Step into turnkey luxury, with the option to own this beautifully furnished residence and enjoy the vibrant lifestyle of Toronto's lakeside community. Option to buy it furnished. (id:49187)
124 Tunbridge Road
Barrie (Georgian Drive), Ontario
Welcome to 124 Tunbridge Road, a spacious and beautifully maintained 2,250 sq ft family home in one of Barrie's most convenient locations - just minutes from Royal Victoria Regional Health Centre, Georgian College, schools, parks, and major commuter routes. This bright, carpet-free home offers an ideal balance of open concept living and private spaces. The main floor features a welcoming living room, a separate office, and a lovely open-planned kitchen/dining area with soaring 16-foot ceilings and a centrally located gas fireplace - perfect for creating warmth and ambience year-round. Sliding doors lead to the rear yard, offering an easy indoor-outdoor flow for entertaining or relaxing. The main-floor laundry room, located beside the inside entry to the double garage, adds everyday convenience, while the driveway accommodates up to four vehicles. Upstairs, the generous primary bedroom spans approximately 5.86m x 5.07m and features a large ensuite with quartz counters, a corner soaker tub, and a separate shower. Three additional bedrooms and a full family bath - also finished with quartz countertops provide plenty of space for a growing family. The unfinished basement offers flexibility for future expansion, whether you envision a recreation area, home gym, or additional storage. With laminate flooring throughout, neutral tones, and plenty of natural light, this is a move-in-ready home that feels both inviting and practical. Living in Barrie means enjoying an exceptional lifestyle with easy access to Lake Simcoe's waterfront, vibrant festivals, a thriving arts scene, and over 80 km of scenic trails. The city continues to grow as one of Ontario's most dynamic and affordable communities, making this property not just a home but a smart investment in your family's future. Discover why 124 Tunbridge Road is the perfect place to call home - spacious, functional, and ideally located near everything that makes Barrie special. (id:49187)
1014 - 6 Greenbriar Road
Toronto (Bayview Village), Ontario
Brand New Studio unit at 6 Greenbriar Road! This studio unit features a modern open-concept layout with abundant natural light and contemporary finishes. Ideal for professionals or students, it includes a sleek, open-concept kitchen and a stylish living space. Conveniently located near transit, shopping, and local amenities, this move-in-ready unit offers both comfort and convenience in a highly desirable neighborhood. Dont miss the chance to make this brand new studio your next home! (id:49187)
809 - 2111 Lakeshore Boulevard W
Toronto (Mimico), Ontario
Fantastic " Corner Suite"!!! First Class Waterfront Building! "Newport Beach"! Spacious Layout!! Incredible Amenities! 24 Hours Security! A Must Show!!! Also Included is Unit 10, Level C, MTCC Plan 1352 (id:49187)
20 Suburban Drive
Mississauga (Streetsville), Ontario
Beautifully renovated solid brick bungalow in the sought after Riverview Heights area of quaint Streetsville. Hardwood floors throughout the main floor and LVP throughout the basement. Large windows throughout the main floor with a gorgeous bay window in the living room that allow natural light to fill the home. Gorgeous kitchen with a massive peninsula, brand new S/S appliances, natural gas stove and quartz counters that will please any cook in the family. The open plan main living area is fantastic for entertaining. Rare double car garage for a bungalow with a separate entrance to the basement that can allow for a secondary unit to be completed. Bright basement with tons of space, a separate bedroom with a huge walk-in closet. Nice corner lot with a fully fenced in side yard. This is a perfect home for a family and for transitional living. Sprinkler system in the gardens. Conveniently located close to schools, downtown Streetsville's shopping and dining & GO station. (id:49187)
1068 Hartley Road
Gravenhurst (Morrison), Ontario
3.3 Acres of Pristine Waterfront on the Severn. Welcome to your own private slice of nature a rare 3.3-acre waterfront property along the southern stretch of the scenic Trent-Severn Waterway. This western facing lot showcases, open spaces, mature trees and a separate private pond. This is a true outdoor sanctuary where you can enjoy swimming, boating, fishing, and abundant wildlife right from your doorstep. This lot offers exceptional privacy, natural beauty, and the calming sights and sounds of the water. Whether you're planning your dream waterfront home, a cottage getaway, or simply looking for an untouched retreat to enjoy nature as it was meant to be, this property offers endless potential. Outbuildings on site are clean, well-built, and thoughtfully maintained. All structures are built to a high standard and are mouse-proof, offering comfort and security as you plan future development. (id:49187)
57 Woodrow Street
St. Catharines (Secord Woods), Ontario
Welcome to 57 Woodrow Street, nestled in the sought-after Secord Woods neighbourhood of St. Catharines, an area known for its family-friendly atmosphere, schools, parks, shopping, and every amenity right at your doorstep. This beautifully renovated home offers modern style, functionality, and comfort from top to bottom. Step inside your new front door (2025) and be impressed by the sleek finishes, including new luxury laminate flooring and elegant 12"X24" tiles (2024), new pot lights (2025), and contemporary design details throughout. The main level features a bright, open-concept layout, fireplace feature wall in the living room, spacious dining area and a brand-new kitchen (2025), complete with stainless steel appliances, stylish cabinetry, and plenty of space for entertaining. Additional upgrades include: bathroom (2024), doors, windows and walk out (2025), new front porch and back deck (2025), driveway sealing (2025), exterior paint (2025), shingles (2020) and a new furnace (2025), giving you peace of mind for years to come. The fully finished in-law suite with its own separate entrance is a standout feature, perfect for multi-generational living or rental potential. This lower-level space has been completely renovated and includes egress windows, two additional bedrooms, a modern kitchen, and living area. Outdoors, you'll love the great curb appeal, large deck, and fully fenced backyard, a private retreat ideal for summer barbecues and family gatherings. No detail has been spared, this home will the envy of friends and family and needs nothing but to move right in! (id:49187)
95 Pemberton Road
Richmond Hill (North Richvale), Ontario
Welcome to this well maintained, large costume built home, two-story back split, thoughtfully designed with multiple units, each with private entrances. located in the prestigious North Richvale neighborhood, surrounded by multimillion dollar homes, in a quite residential street, 5 minute walk to Bathurst St ( for public tranportation). Lot size 65.29 x 188.15. This home sits in 1/4 acre lot, 4500 sqf of living space, fully fenced back yard, home features 3 self contained units, 2 legal basement apartments. Main house features, 3 levels, ground floor, main floor and second floor, total 5 bedrooms, 3 balconies, large kitchen, 2 foyers, 2 family rooms , 3/3 pc wash, + 2 / 2pc washrooms, laundry, access to garage from main house. Ground floor has 1 br, 2 pc wash , large family room and a Separate entrance. Main floor has a large kitchen, family and dining room + 2 pc washroom. Second floor has 4 bedrooms + 3 washrooms. + 2 legal basement apartments have a separate entrance to 1 br apt , with own kitchen and 3 pc wsh ,and a studio apartment with own kitchen and 3 pc wash. Bsmt has own laundry facilities. Large drive way parking for 6 cars in drive way and 2 indoor parking. Fully fenced large back yard, lots of privacy. Close to grocery stores, gym, community center, public transportation, stores, major highways, high ranking schools, Move in ready , renovate, rebuild , rental income potential from bsmt apts, lots of choices. Multigenerational home. Located in a high demand neighborhood, minutes from public transportation, major highways, 404, 407 and 400, shopping, restaurants, top rated schools. This is a great opportunity for investors, builders, developers, potential to generate rental income or hold for future appreciation. This is one of the best deals in this neighborhood. (id:49187)
331 Neptune Crescent
London East (East J), Ontario
Position your business for success at 331 Neptune Crescent - a rare opportunity to lease a high-quality standalone facility in one of London's most accessible and strategic locations. Offering approximately 8,247 sq. ft. on the main level, this meticulously maintained building is designed to support a wide range of business operations. The space features a professional front office area and a spacious 3-bay warehouse/workshop with impressive ceiling height - perfect for distribution, logistics, storage, or service-based operations. Additional highlights include ample on-site parking, a secure fenced compound, and excellent curb appeal. Located just off Veterans Memorial Parkway, this property offers quick access to Highway 401, London International Airport, and all major local amenities - making it a smart, convenient choice for growing businesses. Built to perform and maintained to high standards, this well-insulated, move-in-ready facility is available for immediate occupancy. Don't miss this exceptional leasing opportunity - 331 Neptune Crescent is the next step forward for your business. (id:49187)
27 Sundin Drive E
Haldimand, Ontario
Excellent Opportunity to buy a detached home to raise your family in a fairly new constructed residence nestled in a family-centric community. Step through the grand double doors into a welcoming, spacious entryway leading to an open-plan ground floor. Bathed in natural light, the area boasts expansive windows and an inviting eat-in kitchen, complete with abundant cabinetry with central island, and a decent size of Great Room with open concept . The living and dining space modern concept enhanced are perfect for creating cherished memories. Upstairs, the master suite features an ensuite bathroom and walk-in closets. A separate laundry room on 2nd floor adds convenience. Enjoy of no house in back of this Elegant Property. Basement is unfinished. (id:49187)
55 Green Valley Drive Unit# 811
Kitchener, Ontario
Welcome to 55 Green Valley Drive Unit #811, perfect for first time home buyers, investors and downsizers, A beautifully bright suite with stunning sunset views. This spacious (800 sq ft) suite is immaculate with extensive updates and offers a great spot in covered parking. A very practical layout features spacious kitchen, huge living/dining room and large bedroom. Updates include: light fixtures and switches throughout (foyer light with motion sensor), Ceramic floor, back splash/faucet in Kitchen, Vanity, Mirror and faucets in bathroom, Quality baseboards, Newer stacking washer/dryer and dishwasher, Brand new microwave and A/C unit, as well as fresh paint in foyer, kitchen, bathroom, hallway and bedroom. This unit is in absolute move in condition. Very well maintained building with new windows. Extensive amenities include: covered parking, indoor pool, sauna, games room/party room, exercise room, and car wash area in parking garage. Excellent location, close to Hwy 401, Conestoga College, shopping, transportation, walking trails, parks, and more!! Please NOTE: Some photos have been virtually staged. (id:49187)
401 - 26 Hanover Road
Brampton (Queen Street Corridor), Ontario
Exceptional Large Corner unit with Captivating Marthioest Colg Views! Welcome to these bright and spacious 3+1 Bedrooms, fall bathroom Corner Suite offering Spectacular panoramic view of the City. The Versatile Solarium is perfect for a home offices den or reading nook. The expansive living and dining area is filled with national Light, thanks to Oversized windows that frame Stunning Sunsets and Vibrant Cityscapes Enjoy a beautifully upgraded kitchen featuring Custom Cabinetry, Stainless Steel appliances, and a Sunlit breakfast area-ideal for morning Coffee or Casual meds. Additional features include ensuite laundry for your Convenience and generous Storage rage thro throughout. Partially located near major Shopping malls and highways 410 1 407, this home provides quick access to daily essentials Schools parks and excellent transit options-making Committing and errands effortless. (id:49187)
2308 - 195 Besserer Street
Ottawa, Ontario
Experience urban living at its finest in this stylish studio apartments located just steps from the ByWard Market and LRT. Ideally situated near Parliament Hill, Rideau Centre, Ottawa University, premier shopping, dining, nightlife, and more this unit offers the ultimate downtown lifestyle. Perfect for young professionals or savvy investors, this well-appointed studio features hardwood flooring and luxury tile throughout. Enjoy an upgraded kitchen and bathroom with granite countertops, stainless steel appliances, In-unit laundry & storage locker included. The building offers top amenities, including a 24-hour concierge/security, an indoor pool, a fully equipped gym, and a stylish party room. Located just steps from Ottawa U, ByWard Market, Rideau Centre, and public transit, with shopping, dining, and entertainment at your doorstep. Don't miss this opportunity to own a prime piece of downtown Ottawa! (id:49187)

