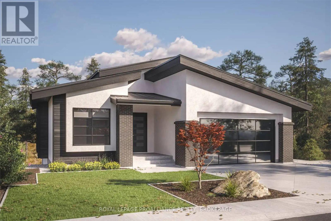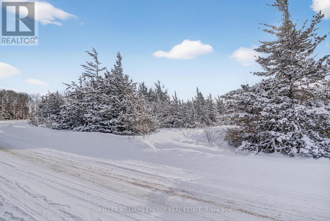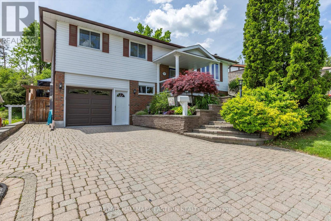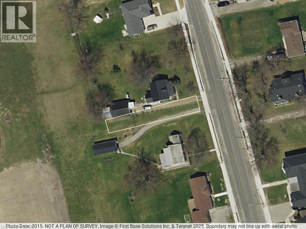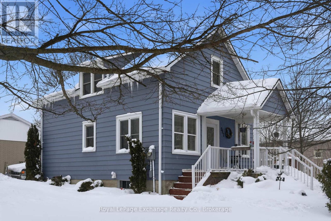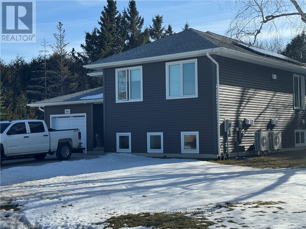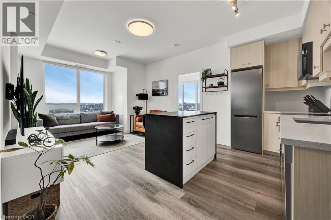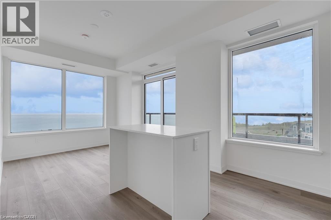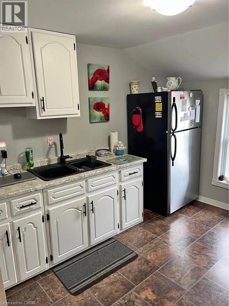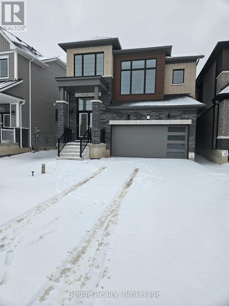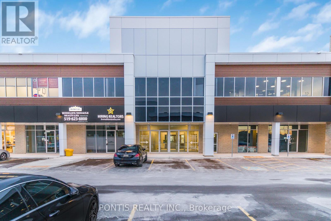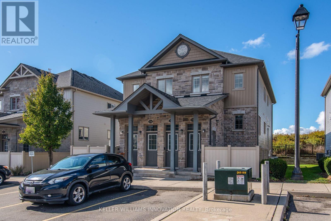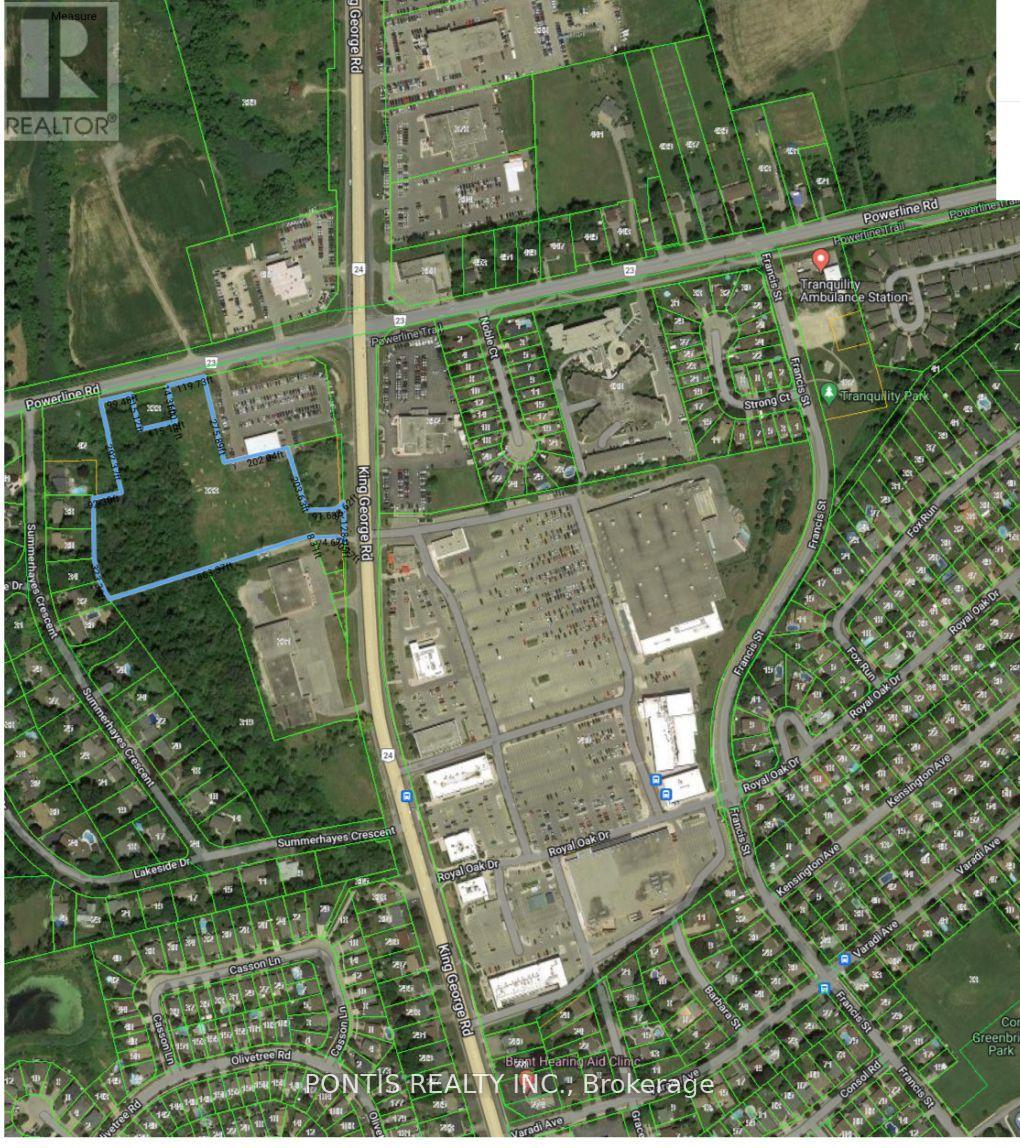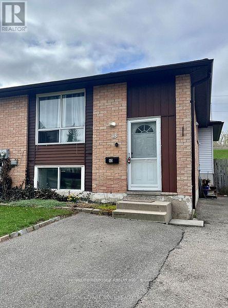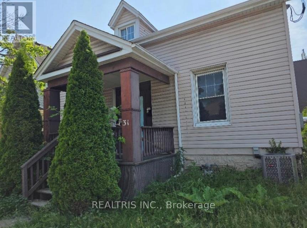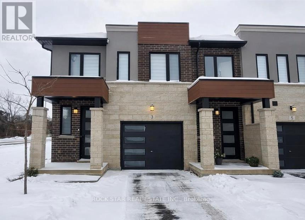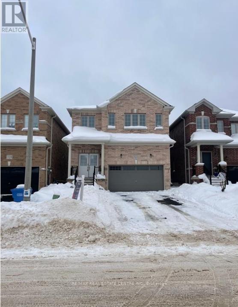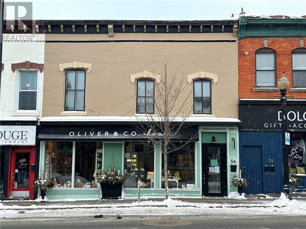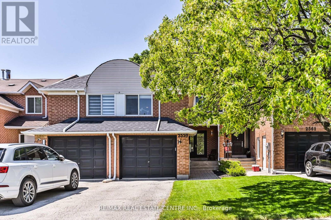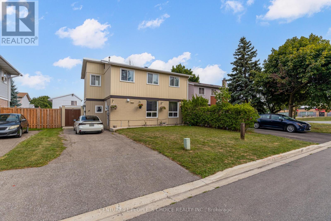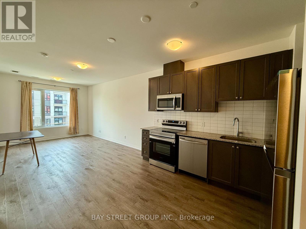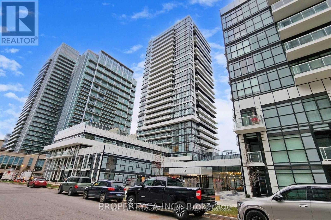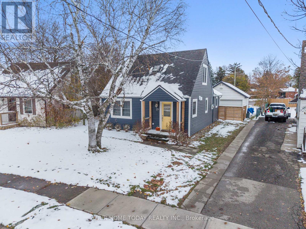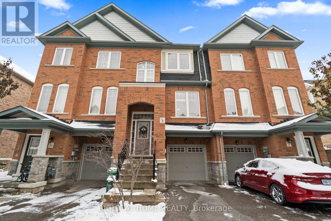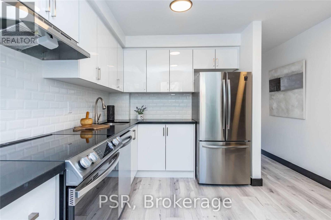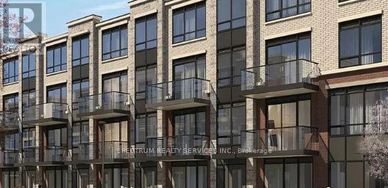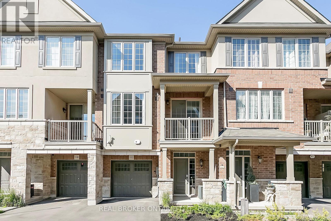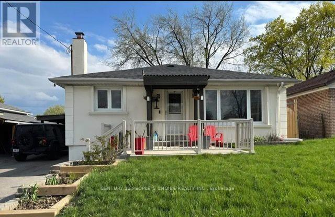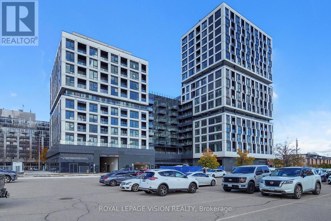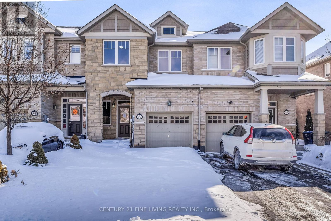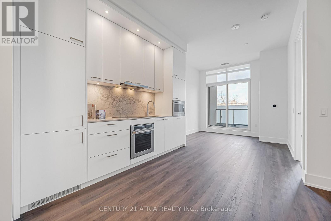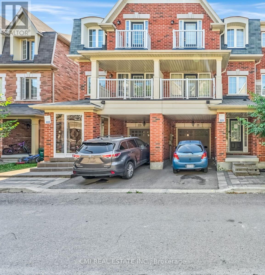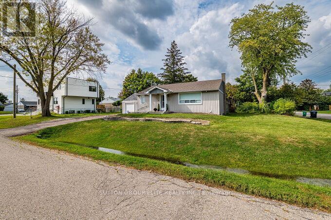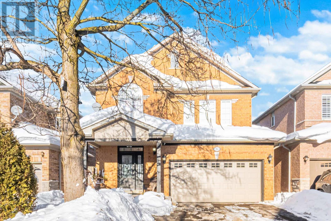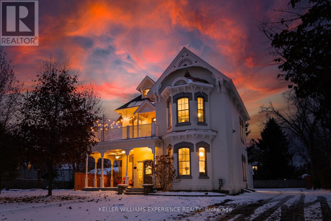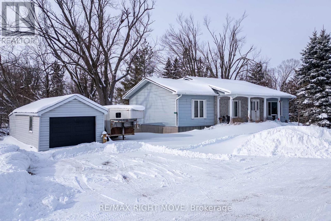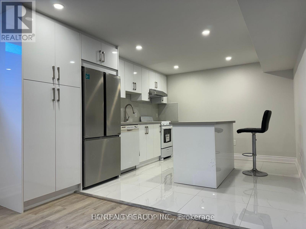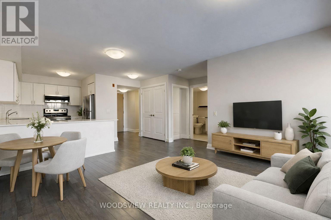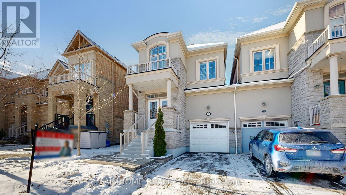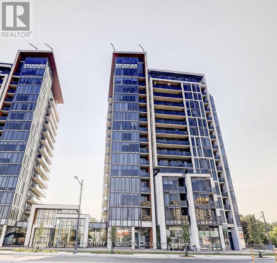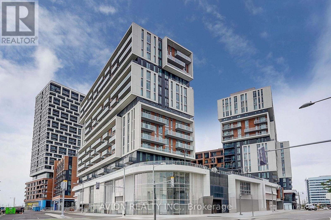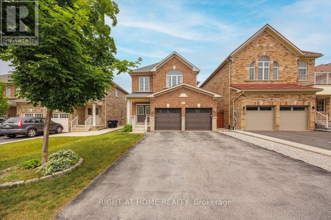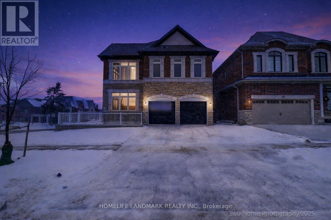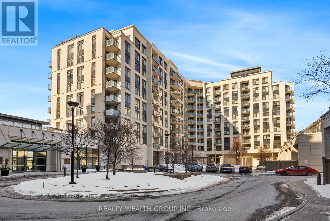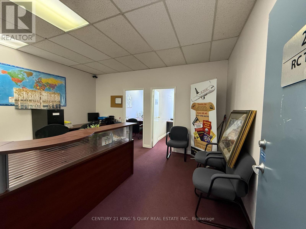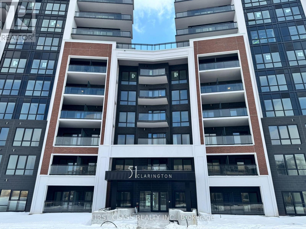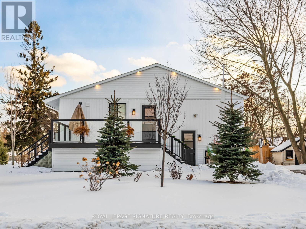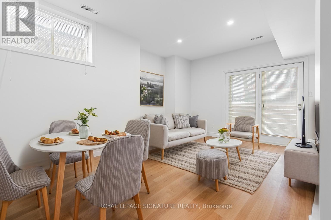733 Squirrel Hill Drive
Kingston (City Northwest), Ontario
Welcome to your new home in Kingston's sought-after Westbrook Meadows. This brand new bungalow by Giant Builders delivers the ideal blend of modern design, superior craftsmanship, and practical one-level living. With over 1,750 square feet of thoughtfully designed space, this home features 3 bedrooms, 2 full bathrooms, a spacious main floor and a double car garage. The open-concept layout offers seamless flow and functionality - perfect for everyday living or entertaining with 9-foot ceilings, large windows, and high-end finishes throughout. At the heart of the home is a beautifully appointed kitchen with custom cabinetry and generous island that connects the dining and living areas, creating a warm, welcoming space. The primary suite offers a quiet escape, complete with a walk-in closet and a spa-like ensuite. Two additional bedrooms and a full bath provide versatile options for family, guests, or a dedicated home office. Situated near parks, trails, and all west-end amenities, this home offers the perfect mix of suburban peace and urban convenience. Built by a trusted local builder and offering Tarion Warranty, this is a rare opportunity to own a quality-built home in one of Kingston's premier communities. Now under construction - secure your new home today and personalize select finishes to suit your style! (id:49187)
274 Prinyers Cove Crescent
Prince Edward County (North Marysburg Ward), Ontario
Tucked away on quiet Prinyers Cove Crescent in beautiful Prince Edward County, this vacant pie-shaped lot offers the perfect canvas for your dream build. Just under half an acre, the property provides generous space and privacy in a peaceful, natural setting. A drilled well is already in place, and the driveway entrance has been established, saving you time and upfront costs as you plan your future home. Surrounded by the charm and tranquility of The County, this lot is ideally located for those seeking a relaxed lifestyle close to water, wineries, and small-town amenities. A rare opportunity to build exactly what you want in one of Prince Edward County's most desirable settings. Come take a look for yourself! Fall in love, and you too can Call The County Home. (id:49187)
959 Golfview Road
Peterborough (Otonabee Ward 1), Ontario
Welcome to 959 Golfview Road- Backing onto Kawartha Golf & Country Club. This well-maintained 3 bedroom, 2-bath bungalow offers the perfect blend of privacy, space and location. Backing onto the lush fairways of Kawartha Golf & Country Club, this home is nestled in one of Peterborough's most desirable neighborhoods, just minutes from amenities and highway 115. Step inside to find a spacious kitchen, and a sun-filled main floor featuring a large living room, bright updated kitchen, and a cozy family room with a gas fireplace overlooking beautifully landscaped backyard. Hardwood floors run throughout the main living area. Three generously sized bedrooms share a 4-piece bathroom with jacuzzi tub. The lower level is ideal for entertaining, boasting a large rec room with wet bar and gas fireplace, an office, 3-piece bath, and a dedicated laundry and storage area. Enjoy your morning coffee on the recently resurfaced front porch with glass railings, or host family and friends in the private backyard retreat featuring a fenced inground pool, deck with12*14 gazebo, and a versatile workshop/change room. Complete with a 1.5 car garage, this property offers lifestyle and location. Don't miss this rare opportunity to live beside the golf course in a move-in-ready home with unbeatable outdoor space. (id:49187)
Blk B Pl88 Erie Avenue N
Fisherville, Ontario
Land Lot in-fill zoned Residential Hamlet (27.4 ft X 161 ft X 22.88 ft X 161 ft) adjacent to both 33 Erie Ave North and 35 Erie Ave North Fisherville. The Building Dept of the County of Haldimand states that this is a non-development lot and they will not permit development on this land. (id:49187)
967 Huron Terrace
Kincardine, Ontario
Nestled in the heart of Kincardine on one of the most picturesque of streets is 967 Huron Terrace. With close walking proximity to gorgeous sandy beaches, lakeside trails, shopping and dining in the downtown core, this beautifully situated duplex that offers so much in a neatly shaped package. This home was converted into a two-unit legal non conforming duplex that will satisfy the most discerning of experienced buyers, investors and anyone looking to enter this unique housing market. Thinking about starting that Airbnb business you've always wanted? Here is a great opportunity to make your dreams come true. Freshly updated living quarters in two completely independent spaces with your own private entry/exit access points, parking for both units and individualized outdoor deck spaces for each unit to enjoy those morning sunrises and evening sunsets in privacy. This property can be everything to everyone. Whether you're that first time home buyer that needs help with paying down a mortgage, retirees living on a fixed income or investor looking to rent space by the room, the possibilities and income opportunities are endless here . New roof installed in 2022, rear deck installed in 2020, upstairs apartment side deck installed in 2022. Shed built 2020, Bathroom main floor updated 2023. New upstairs shower installed in 2026. Main water valve upgraded in 2025. (id:49187)
2 - 365 Spence Street
Saugeen Shores, Ontario
Super comfortable long term rental in Southampton. This bright spacious lower unit of a duplex, features two bedrooms, one bathroom, open concept living area, and large storage room. Enjoy the outdoors on your private patio. Quiet area within walking distance to downtown. Monthly rent includes all utilities, wifi, and outside maintenance including snow removal! Move in as soon as April 1st. (id:49187)
15 Wellington Street S Unit# 1209
Kitchener, Ontario
Welcome to Station Park, one of downtown Kitchener’s most sought-after addresses. This UPGRADED ($25,000 in upgrades) 2-bedroom, 2-bath corner suite includes one UNDERGROUND parking space and an OVERSIZED storage locker. Located on the 12th floor, the unit boasts sweeping city views and beautiful natural light throughout the day, with treetop sightlines and striking sunrise and sunset vistas. The thoughtfully designed kitchen features quartz countertops and an oversized island with seating—perfect for entertaining or casual dining—along with generous cabinetry and prep space.The open-concept living area is bright and inviting, framed by large windows. Retreat to the primary bedroom, where floor-to-ceiling windows wrap the space in light and views, complemented by a private ensuite with a sleek glass walk-in shower. The second bedroom, presently utilized as a home office, offers excellent versatility and can easily serve as a true bedroom, enhanced by a large window and abundant natural light. Completing the layout is a second full bathroom featuring a bathtub. Additional features include in-suite laundry, internet included in the condo fees, and a private balcony ideal for enjoying sunrise coffee or unwinding with a glass of wine at sunset. Station Park is known for its exceptional lifestyle amenities, including a fully equipped fitness centre, pool and hot tub, sauna, Peloton room, bowling alley, arcade, party room, outdoor workout areas, and dog wash station. Perfectly positioned just steps from Google, Communitech, KPMG, the Schools of Pharmacy and Medicine, the MedTech Hub, LRT, GO Train, and an array of shops, cafés, and restaurants—this is downtown living without compromise. (id:49187)
385 Winston Road Unit# 1108
Grimsby, Ontario
Welcome to Grimsby on the Lake living at its finest. This pet-friendly 2-bedroom, 2-full-bath corner condo sits high on the 11th floor, offering jaw-dropping panoramic views of Lake Ontario from the north- and east-facing exposures. Wake up to sunrise views, enjoy dinner overlooking the water, and unwind with the lake as your daily backdrop. This bright, airy unit delivers the perfect blend of modern comfort and resort-style living, all steps from waterfront trails, restaurants, cafés, and everyday conveniences right outside your door. Commuters will love the immediate QEW access, while nature lovers will appreciate long walks along the lake just minutes from home. Features & Amenities: Spectacular lake views from an 11th-floor corner unit, 2 spacious bedrooms, 2 full bathrooms, Pet-friendly building, 1 underground parking space, Full gym & yoga studio, 24-hour concierge & security, Rooftop patio & party room, Dog washing station, Waterfront trails at your doorstep. This isn’t just a condo — it’s a lakefront lifestyle. (id:49187)
3850 Fernwood Lane Unit# 2
Fort Erie, Ontario
Welcome to this bright and well-maintained 1-bedroom + den upper-level apartment located just minutes from Crystal Beach, local shops, and restaurants. This clean, inviting unit offers a comfortable open-concept living area with large windows that fill the space with natural light. The kitchen is equipped with modern appliances and ample cabinet storage, while the bedroom easily accommodates a queen-sized bed with additional space for storage. The den provides a flexible space ideal for a home office or reading nook. Enjoy the convenience of a private entrance, shared laundry, one driveway parking space, and access to a shared yard/green space. Situated in a quiet, well-kept home within walking distance to the beach, cafes, and everyday amenities. Ideal for a single professional or quiet couple seeking comfortable living in a desirable lakeside community. (id:49187)
179 Gillespie Drive
Brantford, Ontario
Stunning, Never lived in Detached home available for Lease in Brantford. This house is a perfect blend of modern design, space, and comfort. This beautifully crafted home features an impressive brick and stone exterior with contemporary accents, enhancing its exceptional curb appeal. The main floor welcomes you with a bright and functional layout, showcasing a spacious great room, ideal for everyday living and entertaining. The open-concept kitchen includes a breakfast bar and seamlessly connects to the breakfast area with walkout to the rear deck, perfect for outdoor enjoyment. Convenient main-floor laundry, a powder room, and a sunken mudroom with garage access add to the home's practicality. The second floor offers a well-designed family layout with four generously sized bedrooms. The primary bedroom features a large walk-in closet and a luxurious 5-piece ensuite complete with soaker tub and separate shower. A second family room on the upper level provides additional living space-ideal as a media room, play area, or home office. Additional bedrooms are bright and well-proportioned, served by a full main bathroom. The unfinished basement offers ample storage and future potential. Located in a desirable Branford's neighborhood, close to schools, parks, shopping, and major amenities 7 Hwy 403. Ideal for families seeking a spacious and modern home. The Appliances and the Blinds will be installed before move In. (id:49187)
G206-07 - 450 Hespeler Road
Cambridge, Ontario
2 Units on Second Floor Fully Built To Move-In. End Cap Unit On Second Floor, Facing Hespeler Road. Multiple Windows For Natural Sunlight. Professional Offices Allowed: Real Estate, Accounting, Mortgage, Consulting, Immigration, Employment, Insurance, etc . Tenants To Verify All Measurements. Zoning C4. Taxes Not Assessed By MPAC yet. Director is a Registered Real Estate Agent (RREA). Legal Description: G206 - UNIT 6 & 7, LEVEL 2, WATERLOO STANDARD CONDOMINIUM PLAN NO. 779 AND ITS APPURTENANT INTEREST SUBJECT TO EASEMENTS AS SET OUT IN SCHEDULE A AS IN WR1543356 CITY OF CAMBRIDGE (id:49187)
19b - 388 Old Huron Road
Kitchener, Ontario
Welcome to this bright and well-maintained 3-bedroom, 1.5-bath townhome offering 1,457 sq ft of functional living space in a growing Kitchener neighbourhood. The main floor features a spacious front living room with large windows, a convenient powder room, and a modern kitchen with stainless-steel appliances, ample cabinet storage, and generous counter space. The kitchen connects to the dining area, where double French doors open to a private deck-perfect for morning coffee, BBQs, or quiet evenings outdoors. Upstairs, you'll find three comfortable bedrooms and a full 4-piece bathroom. The primary bedroom offers his-and-her closets, and the home includes in-suite laundry and plenty of additional storage.Enjoy dedicated parking at your door, with visitor parking available in the complex. Located steps from playgrounds, sports fields, pickleball courts, Strasburg Creek Natural Area and other scenic walking trails in Kitchen. A brand-new indoor recreation complex is under construction nearby, soon to feature swimming pools, a turf fieldhouse, and fitness facilities-adding even more value to this convenient location.The area continues to grow, with new shopping and dining options, along with easy access to schools, public transit, the expressway, and Highway 401.This move-in-ready townhome offers a balance of comfort and everyday convenience-perfect for families or professionals looking for a welcoming place to call home. (Tenant pays Cable TV, Garbage Removal, Heat, Hydro, Internet, Janitorial, Maintenance/Repairs, Natural Gas, Tenant Insurance, Water) (id:49187)
333 King George Road W
Brantford, Ontario
Rare Opportunity To Purchase 6.67 Ac Of Commercial Land In Brantford. COMMERCIAL (H-C8-93) Zoning Lends To Many Potential Uses In A Business Friendly Environment. Brantford Is One Of The Fastest Growing Markets In Southwestern Ontario And This Site Offers Close Proximity To Highway 403, Many Amenities, And A Strong Employment Base. ADDITIONAL $22,035.00 PER ANNUM INCOME FROM CELL PHONE TOWER, Partial land under conservation area. Located across MAJOR Commercial PLAZA with AAA TENANTS. One of the Directors is a (Registered Real Estate Agent) RREA... GREAT OPPORTUNITY FOR DEVELOPMENT, ENVIRONMENTAL STUDIES, ARCHEOLOGY STUDIES & ENVIRONMENTAL ASSESSMENT DONE. Gas, Hydro, Water available, Septic required. (id:49187)
Bsmt - 43 Woodlawn Avenue
Brantford, Ontario
Two Bedroom Basement Apartment Located in a Lovely, Quiet Neighborhood, Offering a Comfortable and Welcoming Place to Call Home. Freshly Painted, New Kitchen and Ideal for Small Family. The Apartment Combines Conveniences, Charms, and a Great Community Setting. (id:49187)
31 Ormond Street S
Thorold (Thorold Downtown), Ontario
Attention Investors & Contractors, Snatch Up This Duplex Minutes From Brock University, Niagara College, Hwy 406, And The QEW, A Fantastic Investment Opportunity In The Heart Of Thorold, A Thriving Community That Balances Small-Town Charm With Big-City Conveniences. The Property Features Two Fully Self-Contained Units, Each With A Private Entrance, Full Kitchen, And In-Suite Laundry. The Main Floor Unit Is A Spacious 3-Bedroom Layout With High Ceilings, Rear Entrance, Wood Deck Off The Kitchen, And A Third Bedroom With Direct Access To Laundry. This Unit Is Currently Tenanted, Providing Immediate Rental Income. The Upper-Level Unit Offers Two Bedrooms, A Versatile Office Nook, And Its Own Entrance From The Front PorchPerfect For Students, Young Couples, Or Anyone Seeking A Comfortable Live/Work Space. The Layout Includes Unique Nooks And Angles That Add Warmth And Customization Potential To Each Unit. Updated Kitchens And Bathrooms, Contemporary Flooring, High-Efficiency Furnace, Central Air, And Upgraded Plumbing And Electrical Systems. The Property Is Ideal For First-Time Buyers, Students, Investors, Or Multi-Generational Households. Live In One Unit And Let The Other Help Cover Your Mortgage, Or Rent Out Both For Solid Income Generation. Parking For 34 Vehicles, Steps To Local Shops, Restaurants, Cafés, And Parks. Enjoy Nearby Trails And Green Spaces, Convenient Access To Public Transit And Essential Services. Just Minutes From Brock University, Niagara College, Hwy 406, And The QEW, This Property Combines Lifestyle And Location For End-Users And Investors Alike. Don't Miss Your Chance To Own An Income Property In One Of Thorolds Most Sought-After Locations. Low Property Tax, Zoned For Redevelopment, A Smart Addition To Any Portfolio! (id:49187)
3 Southam Lane
Hamilton (Mountview), Ontario
Newer executive 3 bedroom, 2.5 bath end unit townhome filled with natural light. Loaded with gorgeous upgrades, this home features a professionally designed eat in kitchen with a gas stove, brand new high end stainless steel appliances, and quartz countertops throughout. Beautiful oak staircase, second floor laundry, and an oversized primary bedroom complete with walk in closet and a stunning ensuite. Two additional generously sized bedrooms and a full second floor bath. Inside entry from the garage plus the added convenience of a separate outside entrance to the backyard. Fantastic location in Chedoke Heights on Hamilton's West Mountain with quick access to Costco Ancaster, recreation centres, parks, transit, schools, Lincoln M. Alexander Parkway, Highway 403, and the Red Hill. (id:49187)
322 Russell Street
Southgate, Ontario
~VIRTUAL TOUR-HUGE WOW FACTOR! This almost brand new, meticulously designed residence boasts 4 BEDROOMS, INCLUDING 2 WITH FULL ENSUITE BATHROOMS AND SECOND FLOOR LAUNDRY providing the ultimate in comfort, practicality and convenience. Step inside and be captivated by the elegant OPEN-CONCEPT MAIN FLOOR where the SOUTH/WEST facing rear yard floods the entire main floor with natural light, highlighting the exquisite hardwood floors. The designer kitchen is a chefs delight featuring rich dark cabinetry and ample counter space including a large CENTRE ISLAND that overlooks the Great Room, blending functionality with aesthetic appeal. Upstairs you are greeted with 4 generous sized bedrooms, 3 full bathrooms and a convenient laundry room. (Not just a closet) The oversized primary bedroom is outfitted with a walk in closet along with a 5 PCS ENSUITE BATHROOM. Hosting extended family visits or perhaps grandma lives with you........this home offers the perfect set up for this scenario with another bedroom on the second floor offering a 4 pcs ensuite as well. Nestled in a quiet, up-and-coming neighbourhood, this home provides the perfect backdrop for family life. Enjoy the peace and tranquility of suburban living while being minutes from parks, community amenities and shopping. (id:49187)
56 King Street W
Hamilton (Dundas), Ontario
A rare and exciting mixed-use investment opportunity in the very heart of downtown Dundas! Perfectly positioned within the vibrant Dundas BIA, this standout property offers a prime commercial storefront paired with three spacious residential apartments - a dream combination for investors and owner-operators alike. The street-level commercial space spans approximately 1,200 square feet and benefits from excellent visibility, steady foot traffic, and an unbeatable downtown presence. Above and behind the storefront, you'll find three beautifully maintained apartments totaling approximately 3,400 square feet, all offering strong income potential. The residential component includes two generous 3-bedroom, 2-bathroom units with in-suite laundry, plus a ground-floor studio apartment. Five on-site parking spaces add even more value and convenience. Meticulously cared for from top to bottom, this is a turnkey opportunity in one of Dundas' most sought-after locations. Reach out today for full financials and additional details - opportunities like this don't come along often! (id:49187)
2559 Addingham Crescent
Oakville (Cv Clearview), Ontario
Backing to Avonhead Ridge Trail this is a great home to raise your family on a quiet crescent in the highly desirable Clearview neighbourhood. Carpet Free townhome offers two bedrooms, three washrooms, an open concept main floor with a living room and dining room, and a private backyard with gorgeous views .Kitchen with Newer stainless steel appliances. The absence of carpet throughout the home simplifies maintenance. Newly (2022) finished basement offers a recreation room and plenty of storage space. Garage, two driveway spaces. Beautiful, mature, family-friendly crescent is within the boundaries of top-ranked schools: James W Hill (french immersion), St Lukes, and Oakville Trafalgar High School. Minutes from GO station, 403 , QEW, shopping and dining. Bedroom has a renovated modern 4Pc Ensuite And Large Closets. (id:49187)
18 Hernon Court
Brampton (Central Park), Ontario
Entire Home for Lease including Basement - Detached 2 Storey Home Features 3+1 Spacious Bedrooms & 2.5 Bathrooms, 2 Full Bathrooms on 2nd Level, Large Primary Bedroom with 3 Pc Bathroom (2024), Can Be Converted Back into to 4 Bedrooms, Finished Basement with 1 Bedroom & 3 Pc Bathroom in Basement Ideal for In Law Suites or Large Families, Oak Staircase (2024), Main Floor Features Renovated Kitchen (2024), S/s Appliances, Dining and Living Room, Living Room Renovations (2024), Accent Panel Walls with Electric Fireplace (2024), Smooth Ceilings on Main Level with Pot Lights (2024), Hardwood Flooring Throughout Main Floor & Majority of 2nd Level, Outdoor Covered Deck Area Ideal for Cooking Large Meals, Entertaining Family & Friends, or can be used as extra Storage, Forced Air Gas Furnace, Central Air Conditioning And Duct Work, Roof (2021), Furnace, Ac And Fence (2021), Large Private Fenced Backyard With One Shed And Covered Deck, Park 2 to 3 Vehicles, and Convenient Location. (id:49187)
309 - 3265 Carding Mill Trail
Oakville (Go Glenorchy), Ontario
Desirable Condo unit Located in Centre of Multi-Million Homes Community by Mattamy Homes. The stunning mid rise condo building is backing on a scenic pond, surrounded by parks and walking trails. Top rated schools, minutes from Oakville uptown core with numerous prime attractions, shopping and dining areas. High-end kitchen appliances, large balcony for enjoying classic Oakville life in a modern unit.including a fitness center, rooftop terrace, and communal spaces, all conveniently located near Oakville Trafalgar Memorial Hospital, upscale shopping, dining, and entertainment options. (id:49187)
1801 - 251 Manitoba Street
Toronto (Mimico), Ontario
This Is A Luxury Condo With A One Bedroom And A Study Area. The Condo Is Located Near Humber Bay Park And Has A Variety Of Shopping Options, Restaurants And A Sushi Spot Within Walking Distance. The Building Has 24-Hour Concierge, An Infinity Pool With Cabanas And Views Of Lake Ontario, A Fully Equipped Gym And A Future 12-Acre Grand Avenue Park. April 1st move in. Earlier is possible as well. (id:49187)
29 Normandy Boulevard
Halton Hills (Georgetown), Ontario
Amazing Pie-Shaped Lot in Prime Georgetown Location with Potential to Sever or add Additional Dwelling Unit! Set on an expansive lot with access from two roads, this fully renovated property offers unlimited possibilities with tons of parking and a separate garage - perfect for hobbyists or extra storage. Inside, the main and upper levels have been fully redone in 2021 with attention to detail, quality finishes and a designer flair. The home features two sleek bathrooms - a 4-piece on the main level and a 2-piece upstairs. The sun-filled living room is warm and inviting, with access to the deck and fenced in yard - ideal for weekend BBQs or morning coffee. The sharp kitchen with eat-in area boasts neutral white cabinetry, quartz counters, stainless steel appliances with two bright windows. Throughout the home, you'll find stylish vinyl plank flooring that enhances the modern appeal. The main floor includes a convenient primary bedroom, while the upper level offers two cozy bedrooms with gently sloped ceilings and charming knee walls. A main-floor laundry adds everyday convenience. All this in a fabulous location -walking distance to everything Georgetown has to offer, including schools, parks, shops, the GO Station, and more. (id:49187)
9 Magdalene Crescent
Brampton (Heart Lake East), Ontario
Welcome to this beautifully designed 3-storey townhouse in Brampton's highly desirable Heartlake community - a location known for its family-friendly streets, top-rated schools, unmatched convenience, and excellent transit connectivity.This full brick-and-stone freehold townhouse offers incredible value with a separate rental suite on the main floor, complete with its own kitchen and private entrance. Currently rented for $900/month, this unit provides an outstanding mortgage-offset opportunity, making homeowner ship easier for first-time buyers or offering an instant positive cash flow for investors.Step into a bright, open-concept living room featuring large windows that pour in natural light, creating an inviting and airy atmosphere. The modern kitchen is upgraded with quartz countertops, stainless steel appliances, and sleek cabinetry, and is seamlessly combined with a spacious dining area - perfect for hosting family dinners or entertaining friends.The upper level features 3 generous bedrooms, including a comfortable primary suite with a well-appointed 4-piece ensuite. Each room offers great closet space and natural light, making this home functional and family-ready.Located just minutes from Heart Lake Conservation Area, top schools, neighbourhood parks, and major transit routes - including local bus stops and GO Transit connections - this property ensures unmatched convenience. You're also close to Trinity Commons Mall, SmartCentresBrampton, grocery stores, restaurants, fitness centers, and essential services. Nearby access to Hwy 410, top medical clinics, and Brampton Civic Hospital makes daily life effortless.Whether you're a savvy investor or a growing family seeking comfort, convenience, and income support, this home checks all the boxes. A perfect starter home in one of Brampton's most sought-after pockets. (id:49187)
6 - 2 Blackthorn Avenue
Toronto (Weston-Pellam Park), Ontario
Beautifully Finished Townhome With Ample Outdoor Space! Spacious 3 Bedroom, 2 Full Bathroom Suite Spanning Over 4 Storeys Of Functional Living Space. Enjoy Like-New Renovations With Laminate Flooring, High Ceilings, & Modern Finishes. Ample Natural Light Throughout - Window Coverings Included [Roller Blinds Throughout]. Fenced In, Private Back Yard! Designer Kitchen Boasts Full Sized, Stainless Steel Appliances & Stone Counter Tops. Large, Finished Basement With 3pc. Bathroom Offers Additional Living Space Or Can Act As A 4th Bedroom. Insuite Laundry - Tenant To Pay Hydro, Water, & Gas. 1 Parking Space Included. (id:49187)
208 - 95 Attmar Drive
Brampton (Bram East), Ontario
Welcome to this beautifully designed 1-bedroom condo in a prime Brampton Location, built by Royal Pine Homes. The Hazel 1A model offers approximately 495 sq. ft. of smart, modern living space with a full kitchen and 1 bathroom. Includes underground parking and one locker. Close to shopping, Hwy 7, 407 & 427. Utilities not included. (id:49187)
3102 Cornell Common
Oakville (Jm Joshua Meadows), Ontario
Stunning townhome in the prime Trafalgar and Dundas area! Elegant hardwood floors throughout, an open-concept kitchen with granite counters, stainless steel appliances, and a breakfast bar. The main floor boasts a spacious open-concept living, dining, and kitchen area. Step through the patio doors to your private balcony. Upstairs, with two bedrooms, including a primary bedroom with a 3-piece ensuite and His and Her closets. A main 4-piece bathroom and a second bedroom complete the upper level. Grocery stores, restaurants, GO Train, Highways 407, 403, QEW, Oakville Trafalgar Hospital, and many bike and walking trails are within minutes. Your new chapter begins here! (id:49187)
9 Holbeach Road
Toronto (West Humber-Clairville), Ontario
Stunning Fully Upgraded Bungalow in North Etobicoke Available for lease, this beautiful 3- bedroom, 2-bathroom home features a modern, upgraded kitchen. laminated floors and the convenience of main-floor laundry, huge backyard for beautiful summer days. The spacious master suite includes a private ensuite bath. Perfectly situated near top-rated school, TTC transit, places of worship, libraries, and major shopping centers, with easy highway access for commuters. (id:49187)
714 - 1007 The Queensway Way
Toronto (Islington-City Centre West), Ontario
Be the first to live in this brand new, never-occupied 1 bedroom plus den Verge Condo by RioCan. Thoughtfully designed with modern finishes, this mid-rise unit features unobstructed views and an open balcony, perfect for enjoying sunset light. Includes one locker (no parking).Ideally located with transit at your doorstep and easy access to major highways, this prime location is just a 5-minute drive to the GO Station, Costco, and Sherway Gardens Mall. Enjoy the convenience of nearby amenities while staying connected to the city. Residents have access to an impressive selection of building amenities, including a party room, ideal for work, fitness, and entertaining. Enhanced security features provide added peace of mind. A fantastic opportunity to experience modern condo living in a highly sought-after location - Don't miss it! (id:49187)
30 Kamori Drive
Caledon, Ontario
****POWER OF SALE**** Vacant and Easy to show. Great Opportunity. 2 Storey brick and stone 3 bedroom freehold townhome is located in the very desirable Southfields Village of Caledon. Spacious front entryway. Well appointed large kitchen with a walk out from the breakfast room to the fenced rear yard. Open concept living room with hardwood flooring and separate dining room also with hardwood flooring. Primary bedroom features a 4 piece ensuite bathroom (Soaker tub and separate shower) and his and hers walk in closets. The other 2 bedrooms are generously sized. Conveniently located 2nd floor laundry room. Large partially finished basement that features a finished rec room with a fireplace. Direct garage access. Fully fenced rear yard. You will not be disappointed. (id:49187)
209 - 858 Dupont Street
Toronto (Dovercourt-Wallace Emerson-Junction), Ontario
*Parking & Locker Included* Welcome To The Dupont, A Tridel Built Community In The Desirable Dupont Cultural Corridor. A Brand-new Residence Offering Timeless Design And Luxury Amenities. Just 1 Km From Ossington Subway Station. Surrounded By Shops, Dining, And Other Local Amenities That Make Living Here Easy. You'll Have Everything You Need Within Walking Distance Of The Dupont. Your Lifestyle That Has It All Is All Right Here. Experience An Extensive Array Of Over16,000+ Sq.ft. Of Indoor And Outdoor Amenities. Residents Enjoy An Unmatched Lifestyle With Outdoor Swimming Pool, Bbq Areas And Outdoor Fireside Lounges. Indoor Fitness Center, Sauna, Steam Room, Yoga Studio, Party Room, Games Room, Kids Play Room. (id:49187)
21 Kayak Heights
Brampton (Heart Lake East), Ontario
This beautiful 3-story townhouse is located in the sought-after Heart Lake Community of Brampton. The home features 3 spacious and bright bedrooms and 4 bathrooms. The kitchen is equipped with stainless steel appliances and tall cabinets. The main level boasts 9' ceilings and a bright, spacious living room with laminate floors. The basement and ground level provide additional living space, including a bedroom and a 3-piece washroom. The private backyard is perfect for outdoor enjoyment. The property is conveniently located just minutes from Highway 410, Trinity Common Mall, Heart Lake Conservation Area, schools, White Spruce Park, and public transit. This is an excellent opportunity to own a home in Brampton prime location! (id:49187)
107 Martha Street
Caledon (Bolton West), Ontario
Charming 3-Bedroom Bungalow in the Heart of Bolton Welcome to 107 Martha Street, a well-maintained detached bungalow offering comfort, convenience, and exceptional potential in one of Bolton's most desirable neighbourhoods. Set on a mature lot in a family-friendly community, this home is ideal for first-time buyers, growing families, or downsizers seeking single-level living with added flexibility. The main floor features a bright, layout with spacious principal rooms, The kitchen offers ample cabinet space, quartz counters, stainless steel appliances and direct access to side entrance with a 2 car detached garage and backyard, perfect for everyday living and effortless entertaining. Three well-sized bedrooms and a full bathroom complete with quartz counters on the main level. The finished basement extends the living space with a large recreation room, a second bathroom, and versatile areas ideal for a home office, gym, playroom, or guest space. This additional level enhances both comfort and value, giving families room to grow. Outside, the private backyard provides a peaceful setting for children to play, summer barbecues, gardening, or simply relaxing outdoors. Located within walking distance to schools, parks, shopping, and local amenities - and just minutes from major commuter routes - this home offers the perfect blend of lifestyle and convenience. Whether you're ready to move right in or customize with your personal touch, 107 Martha Street presents a wonderful opportunity to make your home in the heart of Bolton. Some pictures have been virtually staged. (id:49187)
194 Manley Lane
Milton (De Dempsey), Ontario
Welcome to this beautifully appointed 4-bedroom, 5-bathroom detached residence with a double-car garage, ideally located in Milton's highly desirable Dempsey neighbourhood and backing onto full privacy in the form of a tranquil ravine. A bright, double-height foyer leads you to the main level, which features an open-concept living and dining area enhanced by elegant hardwood flooring and an abundance of natural light. At the heart of the home is the updated eat-in kitchen, showcasing crisp white cabinetry, dark granite countertops, a stylish backsplash, and quality appliances. The spacious breakfast area offers a walkout to the backyard and overlooks the inviting family room, complete with hardwood floors, a cozy fireplace, and large picture windows framing ravine views. The upper level offers four generously sized bedrooms and three full bathrooms. The private primary retreat, tucked away at the rear of the home, features a walk-in closet and 4-piece ensuite with a soaker tub, large vanity, and separate shower. Bedrooms two and three share a well-designed Jack-and-Jill bathroom, while the fourth bedroom enjoys its own private ensuite and double. The finished basement adds exceptional versatility with a large recreation area, full bath, and two bedrooms. Step outside to a private yard that's fully fenced, thoughtfully landscaped with mature gardens, lush greenery, and multiple seating areas, including a flagstone patio. Ideally located close to grocery stores, restaurants, theatres, shopping, and public transit, and within walking distance to schools, parks, the library, and the arts centre. Easy access to Highways 401 and 407 ensures effortless commuting. (id:49187)
72 High Street
Barrie (Queen's Park), Ontario
A heritage landmark in the heart of Barrie available for lease. Unlock the potential of this iconic 5,500+ sq ft property, perfectly positioned near Barrie's waterfront, vibrant downtown, and the expanding Lakehead University STEM Hub opening in fall 2026. With exceptional visibility in a high-traffic area, this versatile space offers outstanding opportunities for businesses and professionals seeking a prestigious address in a thriving urban core.Step inside to discover a beautifully renovated and restored interior that blends historic charm with modern upgrades. Soaring 11-ft ceilings, freshly painted interiors, curated finishes, and flexible layouts make the property ideal for professional offices, wellness or medi-spa services, boutique retail or creative studios.Recent upgrades include dual high-efficiency furnaces, two new A/C units, updated electrical, newer shingles, and a regraded paved driveway with parking for up to 12 vehicles. The exterior highlights restored brickwork, a refreshed façade, and an upgraded balcony.Conveniently located steps from shops, dining, transit, parks, and schools, this property offers extensive updates, and exceptional presence.Enjoy exceptional convenience with an all-inclusive lease covering utilities (including water), building maintenance, snow removal for the driveway and parking areas (walkways excluded), alarm and security system maintenance, property taxes and access to furnished reception and boardrooms. Tenants are responsible only for internet, phone, television, and tenant insurance. This is a rare opportunity to enhance your business presence in a timeless property that blends historic character with modern functionality, offering outstanding visibility in the heart of Barrie's vibrant commercial core. Landlord is open to providing some storage space in the garage. Additionally, the tenant will have full access to the separate apartment/the loft area. (id:49187)
2776 Mary Street
Ramara (Brechin), Ontario
Welcome to 2776 Mary Street, a cozy bungalow offering comfortable main-floor living in the heart of Brechin. Whether you're a growing family or looking to downsize without compromise, this home delivers space, function, and an unbeatable walkable location. Step inside to a bright front living room that flows into an open-concept dining area and kitchen, with walkout access to the rear deck-perfect for family meals, entertaining, or relaxation in the enclosed hot tub room. The main level features three bedrooms, including a spacious primary suite complete with his-and-hers closets and a large 5-piece primary bathroom. Main-floor laundry combined with an additional 3-piece bathroom adds everyday convenience and makes one-level living easy and practical. The partially finished basement offers flexible additional space-ideal for a hobby area, playroom, or family room - while still providing plenty of storage in the unfinished portion. Key updates include a propane furnace replaced in 2021, a built-in bar with live edge top, sump pump with backup, and a steel roof approximately five years old. Outside, enjoy a double-wide driveway with ample parking and a single-car unheated garage with hydro. An added bonus: the vacant lot next door (2780 Mary Street) is also available for purchase, offering a rare opportunity to build next door to where you live-ideal for extended family, future investment, or added acreage. Located in the heart of Brechin, this home is within walking distance to schools, churches, grocery stores, pharmacy, doctors' and dental offices, and more-making day-to-day errands easy and fostering a strong sense of community. A welcoming home in a friendly neighbourhood, 2776 Mary Street offers the perfect blend of small-town charm, convenience, and opportunity. (id:49187)
Lower 2 Barker Court
Markham (Sherwood-Amberglen), Ontario
Newly Renovated + Separate Entry + Legally Approved Basement Apartment! Very Bright and Spacious, In the Highly Demand Markham Community; High Standard Material Used (Meet all safety/fire requirements); All Enlarged Windows Throughout, 2 Bedrooms, Plus 1 Den with French Door Can Be Office Or Be Converted Into Another Br, 2 Full Size Bathrooms; Nearly 1500 sqf; All Appliances Are 2-years New; LED Lights; Ensuite Laundry; 2 Driveway Parkings; Tenant Pay 35% Of Total Utility; No Smoking; LA is the Landlord; (id:49187)
324 - 481 Rupert Avenue
Whitchurch-Stouffville (Stouffville), Ontario
Location, Location, Location! Welcome to the heart of family-friendly Stouffville. This turn-key condo is meticulously maintained and offers the perfect balance of modern comfort and everyday convenience. Step into a sun-filled, open-concept layout featuring oversized windows and a spacious living area thats perfect for relaxing or entertaining. The stylish kitchen boasts quartz countertops, stainless steel appliances, and ample cabinetry designed with functionality in mind. With two bathrooms, abundant storage, and thoughtful finishes throughout, this unit truly checks all the boxes. Enjoy your own private outdoor patio - ideal for morning coffee or quiet evenings. Direct access to your parking space and an oversized locker located in the same spot for added convenience. This condo is situated just steps from Main Street, Rupert Park, and major shops, including Longo's, Metro, LCBO, Shoppers Drug Mart, and several banks. With its close proximity to the Go station, commuting is a breeze. This spacious condo offers a rare opportunity to enjoy the perfect balance of modern luxury, comfort, and unmatched convenience. (id:49187)
18 Bristlewood Crescent E
Vaughan (Patterson), Ontario
Luxurious Executive Masterpiece W/4Bdrm & 4Baths, A Proffes Finished Bsmnt, Stunning Gourmet Kit W/Quartz Counters Tops, Stone Glass B/S,Centre Island,Brkfst Bar,Pot Doors,B/I Ss Appliances, Upgrd Faucets,Undermount Sink,& Pantry,Luxurious Hrdwd Flr Thru-Out,Smooth Ceiling,9Ft Ceiling On Main &2nd Flr, Custom Built Cabinet In Dining,Upgrd Mbr Ensuite,Dble Sinks,Frameless Shower Door,Closet Organizer,Prof Painted,No Details Spared!Stunning Decor!Spotless Home! garage enterance door. Area Features: Schools: Walking distance to top schools like St. Elizabeth Catholic High School, Thornhill Secondary, and Brock Public School. Community Centers:, Jafri Community Centre, and Thornhill Community Centre. Parks & Recreation: Nearby Concord Park, Earl Bales Park, and The Promenade Green Park for outdoor activities . Located in a family-friendly neighborhood with excellent schools, parks, and amenities, this is the perfect home for families or professionals. only garage wall is linked. A MUST See HOUSE !!! FURNITURE IS negotiable. ** This is a linked property.** (id:49187)
A4 - 9610 Yonge Street
Richmond Hill (North Richvale), Ontario
Location! Location! Location! Prime Retail Location In The Heart Of Richmond Hill Commercial Unit, Facing Yonge St, High Traffic, Visitors Parking, Public Transportation. Free visitor parking at the rear. This CORNER unit offers high visibility and a bright, modern layout and washroom. Visitor parking is available. Perfect for retail or professional use - Just move in and start working! Don't Miss This Opportunity! The vendor is willing to do Vendor Take Back (VTB). (id:49187)
1421a - 8119 Birchmount Road
Markham (Unionville), Ontario
Welcome to Gallery Square Condos in the heart of Downtown Markham. This bright and cozy 1+Den suite offers a highly functional layout with two full bathrooms and a serene courtyard-facing view, providing both privacy and abundant natural light. Featuring 9-foot ceilings, durable vinyl flooring, and a modern kitchen equipped with stainless steel appliances, quartz countertops, and a quartz centre island, the space is thoughtfully designed for both everyday living and entertaining. Unbeatable location-steps to supermarkets, restaurants, cinema, and within the boundary of top-ranking Unionville schools. Minutes to Highways 404 & 407, GO Transit, YMCA, and all major amenities. One parking space and one locker included. (id:49187)
166 Gardiner Drive
Bradford West Gwillimbury (Bradford), Ontario
This beautifully upgraded home welcomes you with a double door entry leading into a spacious foyer featuring a large closet and a decorative niche. The main level boasts 9-foot ceilings and elegant hardwood flooring throughout, complemented by a stained oak staircase that blends seamlessly with the flooring. The open-concept layout includes a stylish kitchen with extended upgraded cabinetry, granite countertops, and stainless steel appliances, flowing effortlessly into a warm and inviting family room with a corner gas fireplace and a walk-out to the expansive backyard. Perfect for entertaining, the backyard is fully fenced and finished with interlocking stone, two side gates, and a unique custom storage area, ideal for family gatherings and BBQs. The living and dining areas are enhanced by coffered ceilings and recessed lighting, adding a touch of sophistication. A convenient main floor laundry room, professionally painted interiors, upgraded baseboards and door trims, and custom closets in three of the bedrooms further elevate the home's appeal. The driveway offers ample parking with no sidewalk interruption, and the finished basement provides additional living space and abundant storage. Every detail in this home has been thoughtfully upgraded to offer comfort, style, and functionality for modern family living. (id:49187)
8 Mapleton Street
Richmond Hill (Oak Ridges), Ontario
Brand new builder inventory from Plaza. Never-lived-in detached corner home in King East Estates. Move-in ready and located in the heart of Oak Ridges, this property features 4 spacious bedrooms, 4 modern bathrooms, and an open-concept main floor. Boasting approx. 2,890 sq ft above-grade plus an impressive walk-out basement. Double car garage and private backyard. Surrounded by nature yet minutes to amenities, major highways, GO Transit, YRT, and Viva. Photos are virtually staged and may be altered. Appliances not included. Taxes not yet assessed. (id:49187)
520 - 12 Woodstream Boulevard
Vaughan (Vaughan Grove), Ontario
Welcome to this spacious and well-maintained 1-bedroom plus den, 2-bathroom condo in a desirable low-rise building offering a quiet, community-oriented setting with the convenience of condo living. The open-concept layout features 9-foot ceilings and excellent natural light, creating a bright and inviting living space. Over 800 square ft with an upgraded kitchen which includes stainless steel appliances and enhanced cabinetry, flowing seamlessly into the living and dining areas. Enjoy a generous north-facing balcony with clear, unobstructed views, ideal for relaxing or entertaining. The functional den provides flexible space for a home office or guest area, while the spacious primary bedroom offers comfort and practicality. Additional features include ensuite laundry, polished marble flooring at the entrance, one owned underground parking space, and a locker.Residents enjoy access to outstanding amenities, including two fitness centres, sauna, theatre room, billiards room, party room, piano lounge, rear courtyard, BBQ terrace, rooftop pavilion with BBQ stations, and 24-hour security. This family- and pet-friendly building is conveniently located near parks, schools, shopping, dining, and major highways. (id:49187)
207 - 3459 Sheppard Avenue E
Toronto (Tam O'shanter-Sullivan), Ontario
Prime Scarborough Location At The Busy Intersection Of Sheppard Ave. And Warden Ave., Surrounded By Densely Populated Neighbourhoods With TTC At The Doorstep. Renovated Second-Floor Professional Office Space Featuring Two Individual Rooms Plus A Reception Area, Filled With Natural Sunlight And In Move-In Condition. Ample Surface Parking Available At The Front And Back Of The Building. Ideal For All Professional And Service Businesses Such As Accounting, Legal, Mortgage, Insurance, Etc. Minutes To Hwy 401. ***Utilities And TMI Included. (id:49187)
109 - 51 Clarington Boulevard
Clarington (Bowmanville), Ontario
Welcome to this brand new 1 bedroom + den suite located in a newly completed, modern building at 55 Clarington Blvd. This well-designed unit offers a functional layout featuring a spacious primary bedroom and a separate den, ideal for a home office, study, or guest space.The suite showcases contemporary finishes throughout, an open-concept living and dining area, and a modern kitchen equipped with brand new appliances and sleek cabinetry. Large windows provide excellent natural light, creating a bright and comfortable living environment.Conveniently situated in a growing Bowmanville community, this residence offers easy access to shopping, restaurants, parks, public transit, and major highways. A great opportunity to enjoy brand new, low-maintenance living in a well-located building.Ideal for professionals, couples, or individuals seeking a modern and efficient place to call home. (id:49187)
Upper - 706 Annland Street
Pickering (Bay Ridges), Ontario
Beautiful UPPER Level Unit FULLY FURNISHED (furniture can be removed) in Prime Pickering. Newly renovated 3-bedroom, 1.5 bath Upper floor. This bright and spacious home features its own private laundry, separate entrance and 3 dedicated parking spots. Enjoy access to the large deck off the kitchen as well as yard and shed. Utilities are completely included in the rent: hydro, water, gas, A/C, and even lawn cutting for worry free living. Tenants to pay for internet and cable. Tenants are responsible for snow removal. Located in desirable Bay Ridges neighbourhood, across the street from transit & walking distance to GO Train, shopping, parks, and the waterfront. A must see for anyone seeking comfort and convenience in a modern space. Lower unit is also available with tenant leaving April 15th (id:49187)
Lower - 44 Thatcher Avenue
Toronto (Cliffcrest), Ontario
Comfort thatched into every detail - a bright and spacious apartment (think 9' ceilings) that feels like home the moment you step inside. Oversized above-grade windows flood the open-concept living, dining, and hosting-sized kitchen with natural light, creating a warm and airy atmosphere. Enjoy hardwood floors throughout, a brand-new bathroom, an eat-in kitchen and the ease of a gas fireplace perfect for cozy evenings. The massive laundry room features full-size appliances, a sink, and exceptional storage, complemented by closets galore and plenty of additional storage space. With use of the backyard and thoughtful layout designed for everyday living and entertaining, this inviting home offers both comfort and convenience in one beautiful package. (id:49187)

