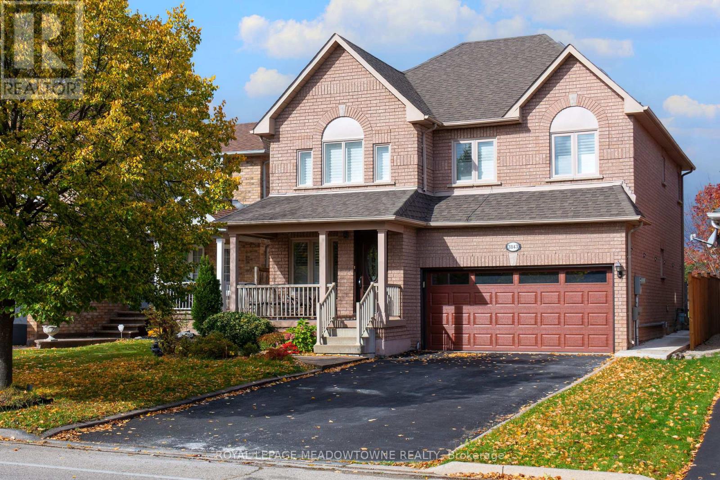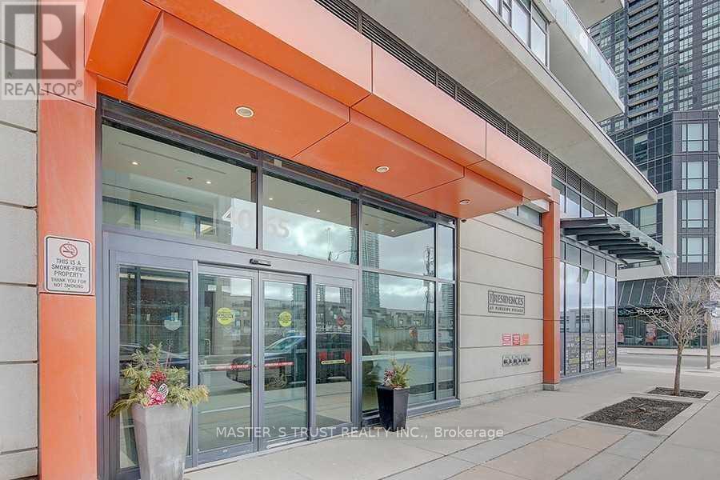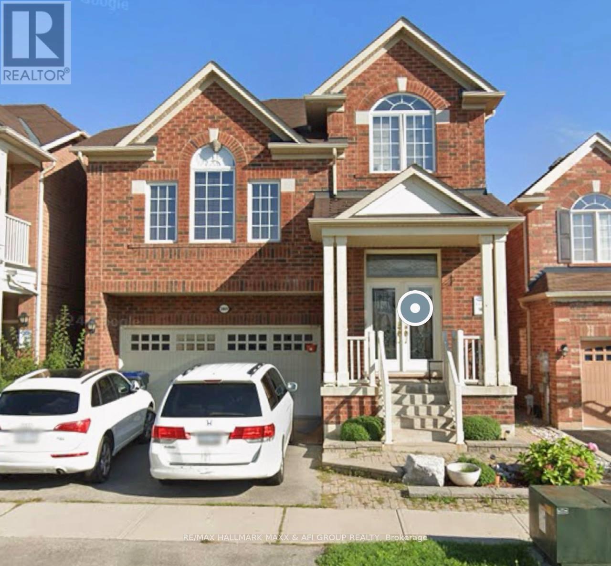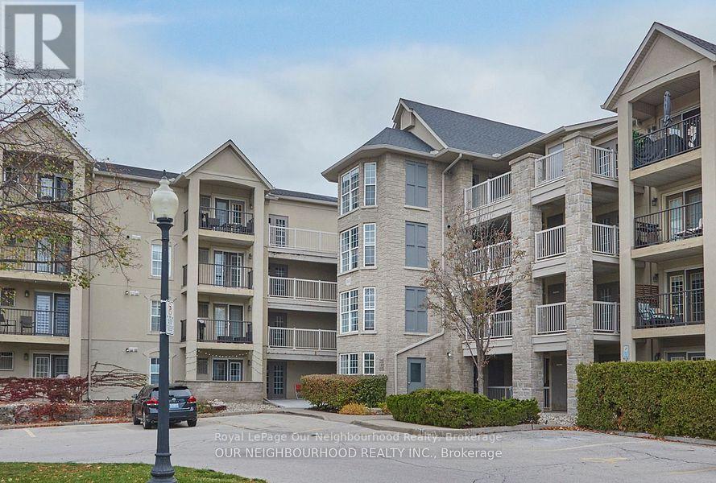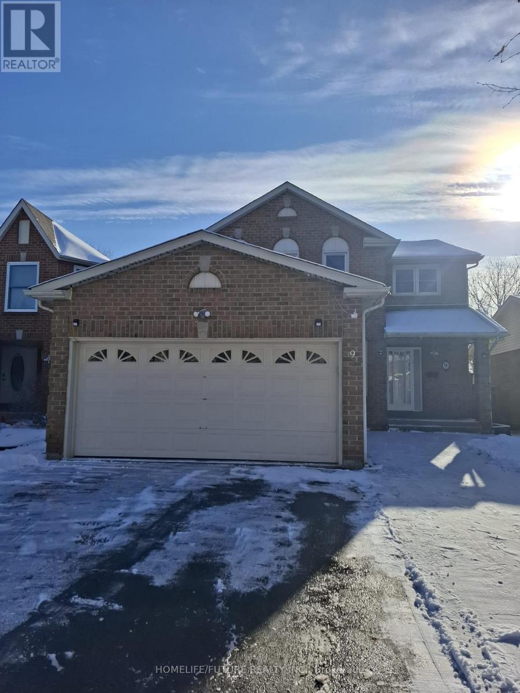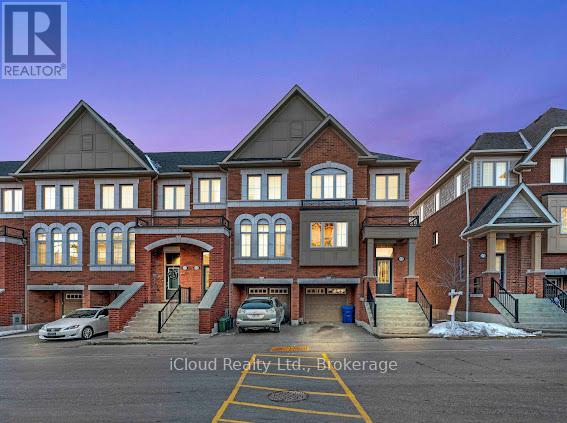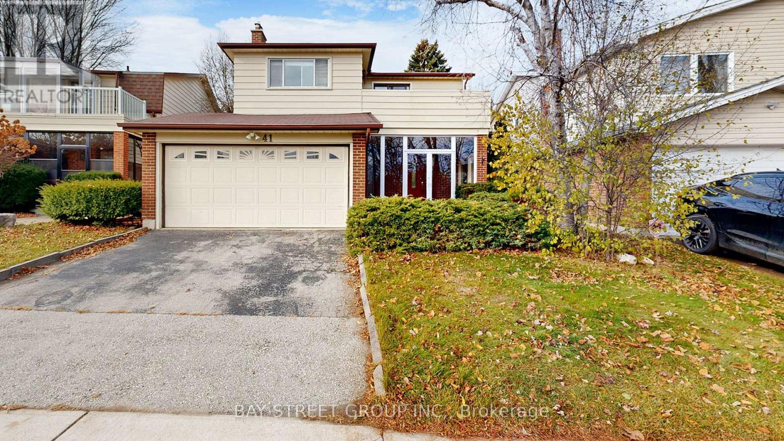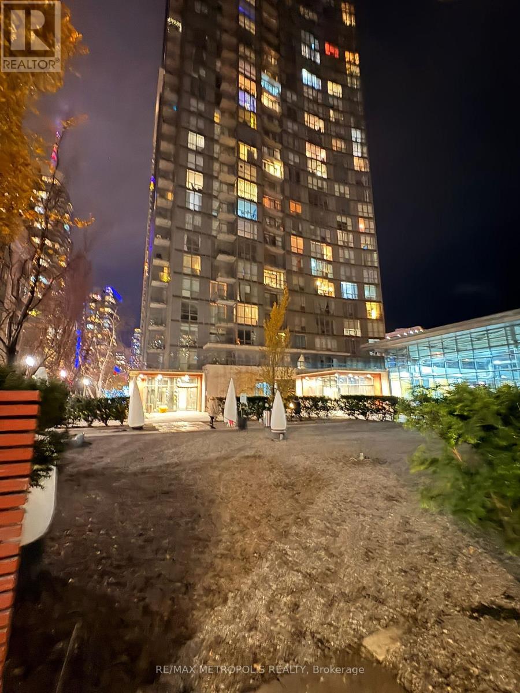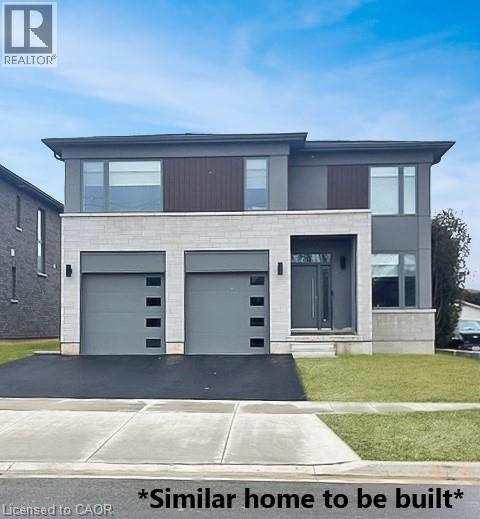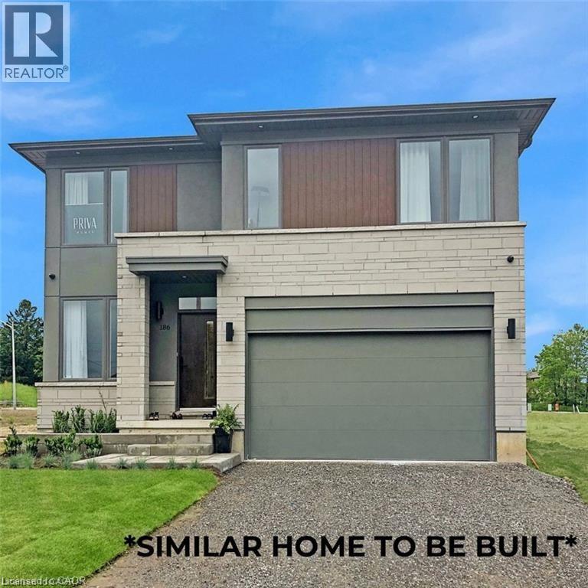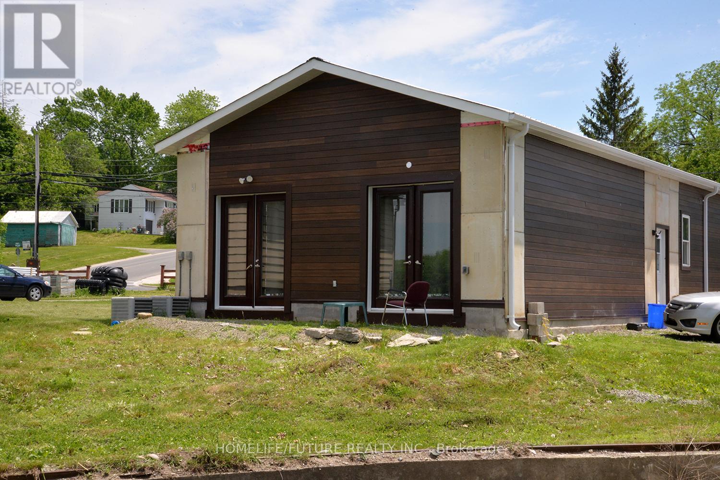Basement - 3143 Innisdale Road
Mississauga (Meadowvale), Ontario
Welcome to this bright and spacious legal basement apartment in one of Meadowvale's most convenient and desirable locations - right on the border of Lisgar! Enjoy the perfect balance of comfort, convenience, and modern living in this freshly painted space with a private walk-up entrance from the back of the home. The open-concept living, dining, and kitchen area offers a bright, functional layout ideal for relaxing. The large primary bedroom features a walk-in-style closet and a big egress window, providing plenty of natural light and a comfortable retreat. Located just down the street from the Lisgar GO Station, with quick access to Highway 401, this home is close to everything you need - including Walmart, Real Canadian Superstore, Dollarama, Home Depot, restaurants, banks, and more. Excellent schools, parks, and trails are nearby, along with Meadowvale Town Centre, Meadowvale Community Centre, Lake Aquitaine, and Meadowvale Theatre, offering endless options for recreation and convenience. Additional features include private laundry facilities within the unit and one parking space on the driveway. Perfect for anyone seeking a clean, bright, and modern space in a prime location. Move-in ready and available immediately! (id:49187)
2804 - 4065 Brickstone Mews
Mississauga (City Centre), Ontario
Bright And Spacious Corner Unit With Wrap Around Windows Showing Off The Beautiful South-West Exposure From The 28th Floor. Enjoy The View From Your Private 95 Sqft Balcony. The Unit offers a brand new floor for two bedrooms, and New Painting Throughout the whole Unit, 9 Ft Ceilings, Granite Counter Top, Stainless Steel Appliances & Ensuite Laundry. Just updated new Vanities, Toilets and Mirrors in two Bathrooms. Most Functional Layout. (id:49187)
Bsmt - 3869 Mayla Drive E
Mississauga (Churchill Meadows), Ontario
Welcome to this beautifully finished one-bedroom basement apartment( utilities included), offering a rare combination of brightness, comfort, and privacy. This unit stands out with its large windows that bring in abundant natural light, along with 8-foot ceilings that create an open and spacious feel uncommon in basement apartments. The apartment features a modern kitchen equipped with stainless steel appliances, and you'll enjoy the convenience of your own private laundry located in the basement, separate from the main household. All utilities are included-hydro, water, and gas-so you'll have predictable monthly costs, with only internet as an additional expense. You will also have one dedicated parking spot in the driveway and a separate entrance, providing comfort and independence. The space is clean, well-maintained, and move-in ready-perfect for a single professional or a quiet couple. (id:49187)
208 - 1431 Walker's Line
Burlington (Tansley), Ontario
If you are looking for a quiet, well-established condo, this one is for you in the Wedgewood complex. Open concept living. Work from home? Commute is right across the living room to the den. Perfect office space or nursery. Great investment or jump into home ownership. Brand new appliances, built-in dishwasher. Ensuite laundry.Warm west-facing balcony. Efficiency all rolled into one. Lots of room for your extra stuff in the separate locker. Flexible closing. This condo could be yours before your pre-approval rates change. Close to QEW, 407, GO train as well as shopping and recreation. Love to entertain? Access to exclusive party room. Also holds exercise room. **EXTRAS** New Fridge, stove, dishwasher, washer, dryer, All existing blinds and window coverings. (id:49187)
Upper - 200 Forsyth Road
Newmarket (Bristol-London), Ontario
Beautiful Updated Detached 4 Bdr Home Located In A Highly Desirable Neighbourhood. Large Principal Rooms And Great Layout. $$$ Spent On Upgrades(2024) Which Includes New Kitchen, New 3 Bath, New Hardwood Floor and Stairs, Pot Lights, New S/S Fridge,New Dishwasher, New Hood, New Windows, New Furnace, Professionally Painted Throughout. Custom Deck With Walkout Off The Kitchen. Great Curb Appeal With Beautiful Landscaping And Interlocked Walkway. Close To Upper Canada Mall, Shopping, School, Go Transit /Bus, Min From Hwy/404. (id:49187)
9 Brennan Road
Ajax (Central West), Ontario
Beautiful, Newly Renovated 4 Bdrm Home In Desirable Westney Height Neighborhood. Home Features Primary Bdrms With Up Grade 4 Pc. Ensuite And Walk In Closet. Rooms Are Bright And Airy. This Home Spacious And Bright Living Space With 4 Bedrms On The Second Floor With Newly Intalled Laminate Flooring, Separate Living And Family Rooms On The Main Floor. Kitchen Is Totally Renovated And Equipped With Modern Up To Date Stainless Appliances, While The Laundry Room Features Front Loading LG Washer And Dryer. Home Is Conveniently Located Close To Top Rated Schools, Shopping And Transporation Systems. Close To 401 Basement Not In Clude *** Tenant Will Be Reponsible For 70% Of Utillities( Water, Gas, Hydro) No Smokers. (id:49187)
2476 Bromus Path
Oshawa (Windfields), Ontario
This Stunning End-Unit Townhouse Boasts A Bright, Open-Concept Layout, Perfect For Entertaining. The Spacious Kitchen Features A Breakfast Bar And Stylish Cabinetry Lighting, While Generously Sized Bedrooms Offer Plenty Of Comfort. Smooth Ceilings On Both The Main And Second Levels Add A Modern Touch. The Great Room Opens To A Private Balcony With Beautiful Views, Overlooking Serene Green Space. Situated In A Highly Sought-After Community, It's Within Walking Distance Of The University, Durham College, Transit, Highway 407, Costco, Grocery Stores, And A Variety Of Other Essential Services! (id:49187)
41 Huntsmill Boulevard
Toronto (Steeles), Ontario
Welcome to this well-maintained detached home in the highly sought-after Warden/Steeles neighbourhood, featuring a separate entrance basement with its own kitchen and laundry, ideal for extended families or rental income. The home offers a spacious primary bedroom with a large walk-in closet that can be converted into a 4th bedroom, plus a private walk-out terrace from the primary bedroom. Inside, you'll find two full kitchens, two sets of washers and dryers, fresh paint throughout, and a carpet-free design. The renovated main kitchen walks out to a large wood deck and a landscaped backyard with newer interlock. Enjoy exceptional convenience with quick access to Hwy 401 and 404, along with nearby supermarkets, restaurants, parks, and all amenities-making this property a rare blend of space, functionality, and unbeatable location. (id:49187)
312 - 11 Brunel Court
Toronto (Waterfront Communities), Ontario
Experience contemporary living in this updated Downtown CityPlace condo! The unit features newly painted walls and brand-new vinyl flooring, creating a clean and modern feel. Enjoy an impressive selection of building amenities, including 24-hour concierge service and available high-speed internet. Perfectly situated steps from the TTC, Rogers Centre, the CN Tower, and a variety of shops, dining, and city attractions. Residents can take advantage of an Olympic-sized pool, spa facilities, basketball court, guest suites, multiple party rooms, hot tubs, fitness centres, and more. (id:49187)
431 Klein Circle
Ancaster, Ontario
Introducing The Matriarch model, an exquisite 2,800 sq. ft. executive residence to be built in the prestigious Meadowlands of Ancaster. This 4-bedroom, 2.5-bath design offers refined living on a premium lot with no rear neighbours, delivering exceptional privacy and an exclusive setting rarely available in this community. Crafted with signature quality by this local builder, the home showcases quartz countertops, an oak staircase, and a full brick exterior that exudes timeless sophistication. A curated selection of optional luxury enhancements including a walk-in pantry, Jack & Jill bath, side entrance, or covered rear porch, can be added at an additional cost, giving you the opportunity to customize the home to your lifestyle. Living in the Meadowlands means access to some of Ancaster’s finest amenities: schools, scenic parks and trails, shopping, dining, and effortless connections to HWY 403, the LINC, and transit. Homes by this builder are celebrated for their craftsmanship, elevated finishes, and personalized building experience, allowing you to choose your colours and tailor every detail. Completion scheduled for 2026. This is your chance to secure a luxury new build in one of Ancaster’s most coveted neighbourhoods. (id:49187)
435 Klein Circle
Ancaster, Ontario
Introducing The Prime an impressive 2,586 sq. ft. executive residence to be built in the prestigious Meadowlands of Ancaster. This 4-bedroom, 2.5-bath home delivers a refined blend of style, space, and function, perfectly suited for today’s modern family. Set within a master-planned community known for its convenience and exceptional amenities, this is one of the last remaining opportunities to secure a premium lot in this highly sought-after neighbourhood. Crafted by a long-standing and reputable builder, this home showcases quartz countertops, an elegant oak staircase, luxury vinyl plank flooring, and a full brick exterior that speaks to enduring quality. Buyers can further tailor the home with optional upgrades, including a separate side entrance or an additional ensuite for one of the secondary bedrooms and so much more available at an added cost for those seeking even more comfort and flexibility. Residents of the Meadowlands enjoy schools, expansive parks, walking trails, vibrant shopping districts, fantastic dining, and effortless access to HWY 403, the LINC, and transit. With still time to choose your colours and design finishes, you can personalize the home to match your style and vision. Homes are scheduled for completion in 2026. Secure your place in this coveted community before these final lots are gone. (id:49187)
248 Front Street
Trent Hills (Campbellford), Ontario
Elegant Waterfront Living In Campbellford - Discover This Contemporary 2-Bedroom Bungalow-Style Apartment, Perfectly Situated Just A Short Stroll From All Town Amenities. This Thoughfully Designed Residence Offers The Option Of Being Leased Fully Furnished With Refined, Modern Decor Or Unfurnished For Those Wishing To Add Their Personal Touch. Enjoy The Tranquility And Charm Of Waterfront Living In A Stylish Home That Blends Comfort, Convenience, And Natural Beauty. (id:49187)

