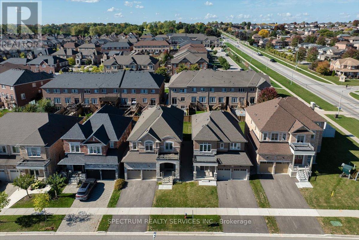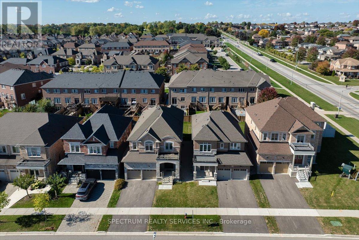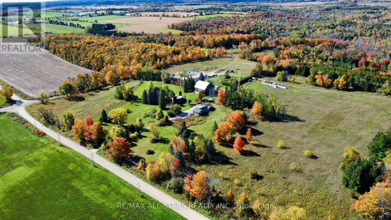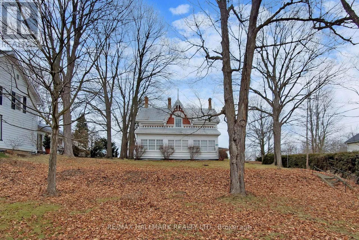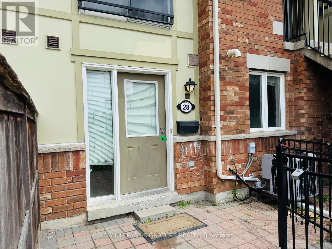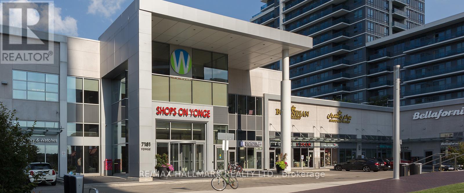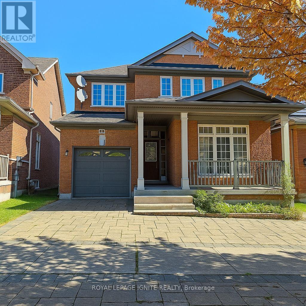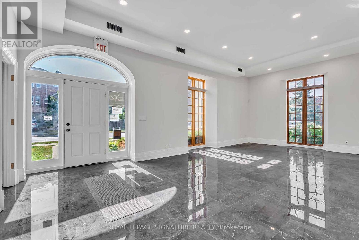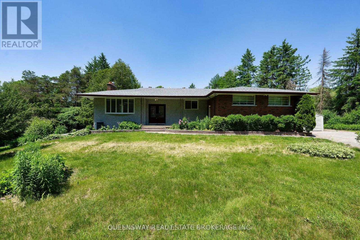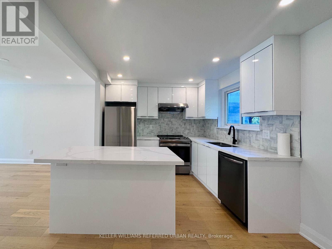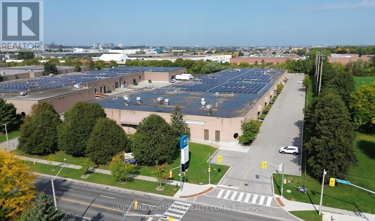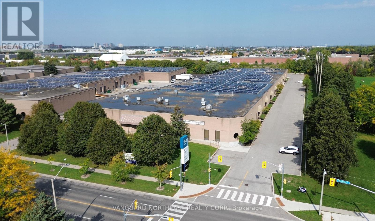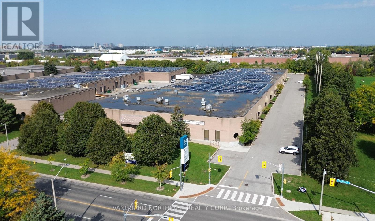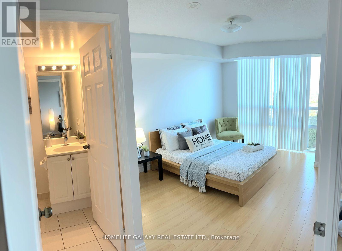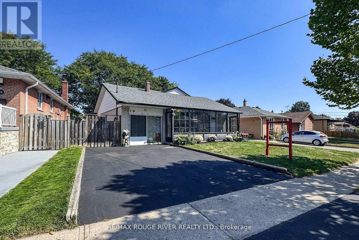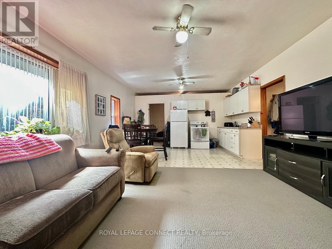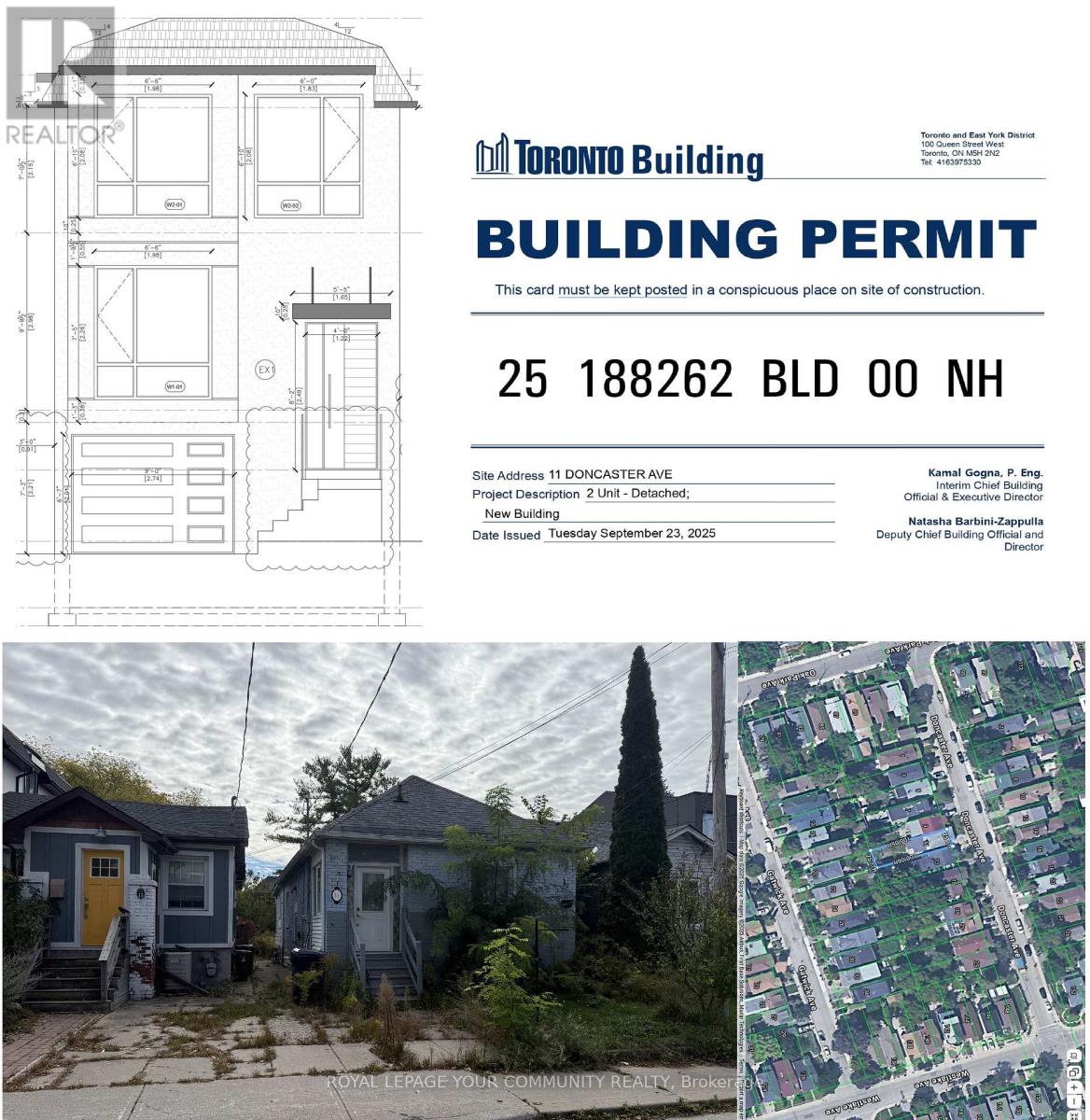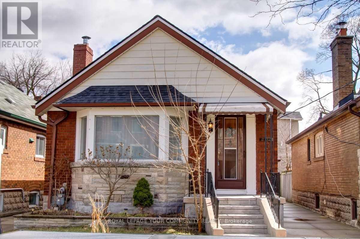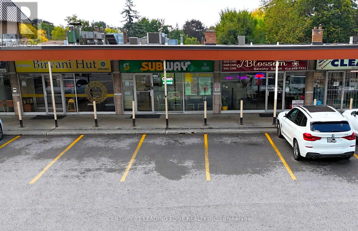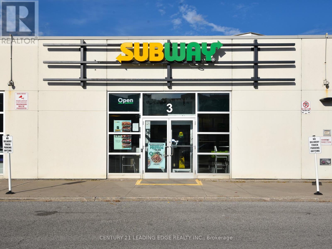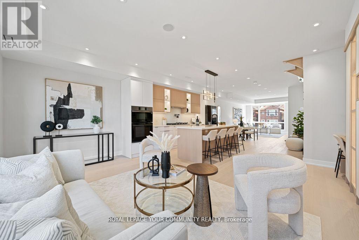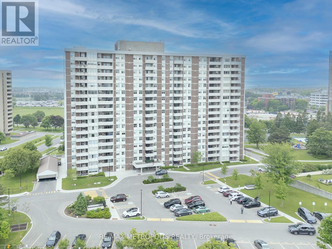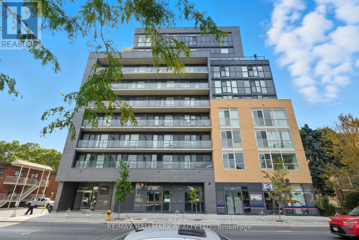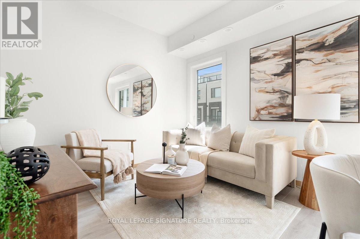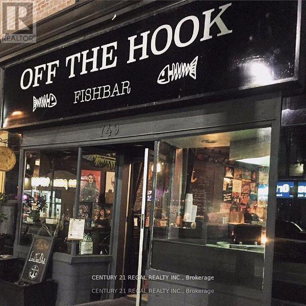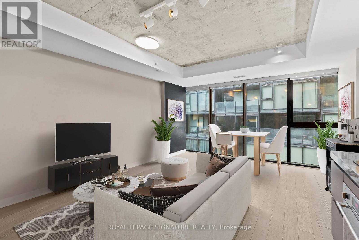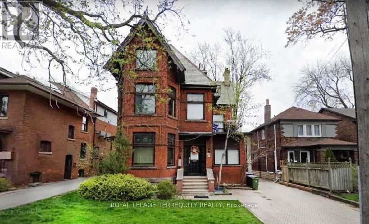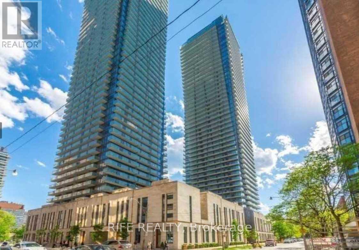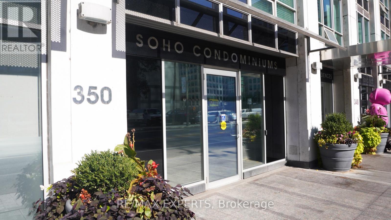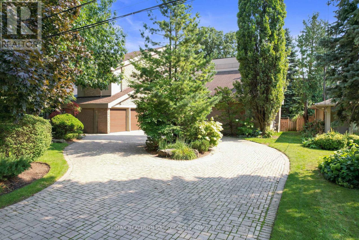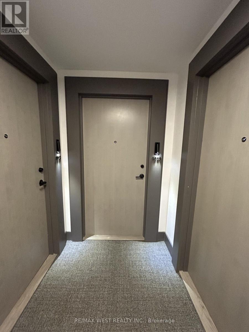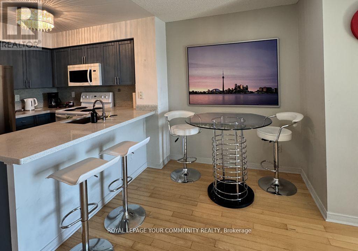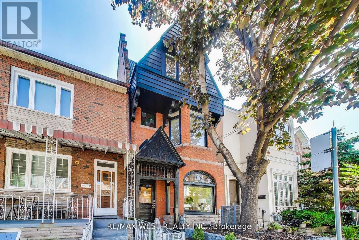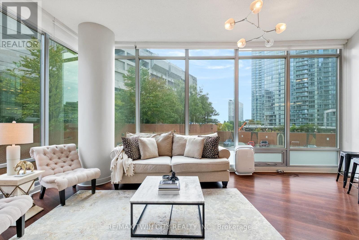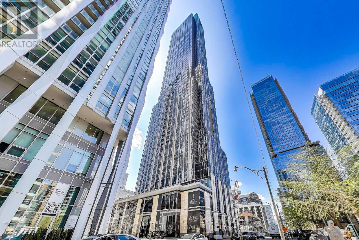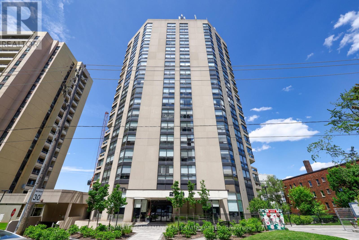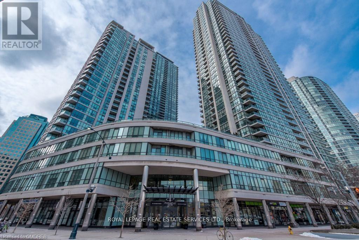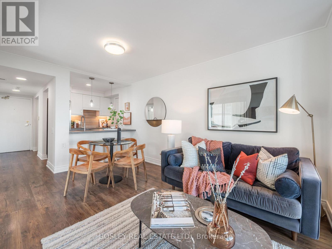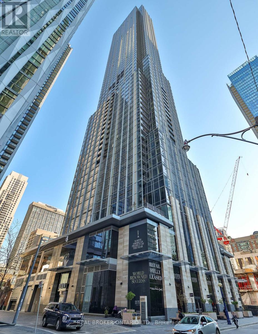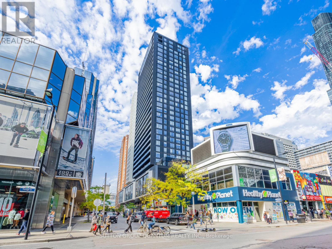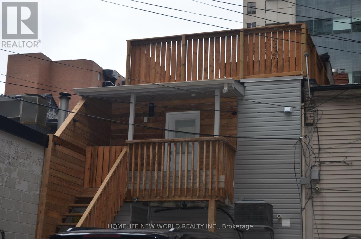6 Barrow Avenue
Bradford West Gwillimbury (Bradford), Ontario
Brand new 3,748 sq. ft. Inventory Home in Green Valley Estates! This stunning 5-bedroom, 6-bathroom corner lot offers the perfect blend of space, light and style for a growing family. Designed with soaring 10FT ceilings on the main floor and 9FT ceilings in basement, this home features elegant waffle ceilings in the family room, coffered ceilings in the living room and 71 pot lights throughout the first and second floors. Currently drywalled and awaiting your personal touch. This is your opportunity to design the home of your dreams! Select from a wide variety of hardwood, tile and cabinetry finishes at our Decor Centre, with a bonus $10,000.00 in free Decor Dollars included at your appointment. Enjoy outdoor living with a walk-out deck and backyard perfect for relaxing or entertaining! Lot #48 (Rideau 19 Elev. A) Great location just minutes to highway 400, Bradford GO, schools, parks, Community Centre, Library, Restaurants and Shopping. Don't miss out on this rare opportunity. A must see! (id:49187)
12 Barrow Avenue
Bradford West Gwillimbury (Bradford), Ontario
BRAND NEW 2,511 SQ. FT. Inventory Home In Green Valley Estates. This 4-Bedroom, 4-Bathroom Home offers thoughtfully designed floor plan that blends comfort and style. Features include coffered ceilings in both the dining and living rooms, 20 Pot Lights across the main and upper floors, upgraded Interior Railing Posts and Pickets and 9ft Basement Ceilings. Currently at the drywall stage, this home provides the perfect opportunity to make it truly yours. Purchasers will select interior finishes from a wide variety of hardwood, tile and cabinetry options at our Design Centre. Bonus Package: Receive $10,000.00 In Free Decor Dollars To Be Used Towards Finishes During Your Appointment. LOT #49 (BAROSSA 17 ELEV. B) Great Location Just Minutes To Highway 400, Bradford GO, Schools, Parks, Community Centre, Library, Restaurants and Shopping. Don't Miss Out On This Rare Opportunity. A Must See! (id:49187)
14200 Sideroad 18
Brock, Ontario
Discover the perfect blend of natural beauty, functionality, and opportunity on this stunning 95.2-acre farm, ideally situated on a scenic corner lot with multiple road frontages and entrances. This rare offering features a mix of workable land and mature forest including an abundance of majestic maple trees making it ideal for hobby farming, homesteading, or simply escaping to your own private retreat.The property includes a cozy one-bedroom, one-bathroom home, perfect for year-round living or as a comfortable base while you build your dream home. A detached 5-car garage, large bank barn, and spacious workshop provide ample space for equipment, storage, or agricultural pursuits. For the green thumb or aspiring market gardener, the property boasts several greenhouses (sold as-is), ready to be brought back to life. Tucked away in the woods, you will find a charming sugar shack fully equipped and ready for maple syrup production (approx 850 trees tapped) alongside a peaceful pond offering a serene woodland escape. Additional highlights: * 3 Hydro Meters on property * Multiple access points for convenience and flexibility * Located close to all amenities while offering complete privacy and rural charm * Water irrigation Throughout property. Whether you're looking to farm, create a family compound, or invest in a one-of-a-kind rural property, this breathtaking farm offers endless possibilities. A true must-see! (id:49187)
326 Main Street
King (Schomberg), Ontario
Located On The Main St In The Downtown Core Of Schomberg, This Property Is The Perfect Location For Commercial/Retail/Office, Event space, Storage, 2 Acres Includes Heritage Home with approx. 3000 sq ft With separate Self Contained 1 Bedroom Unit. Many Uses Available Under "CAS" zone permits a mix of commercial uses, Inquire Within. Tenants Responsible For All Utilities And Property Maintenance, (TMI). Located In The Heart Of Schomberg very active and vibrant community. (id:49187)
28 - 2285 Bur Oak Avenue
Markham (Greensborough), Ontario
Welcome to this charming 1-bedroom townhouse-style condo located in the sought-after Cornell Community of Markham! Perfectly situated in a family-friendly neighborhood, this beautifully maintained home offers a bright and functional open-concept layout ideal for first-time buyers,downsizers, or investors.Step inside and be greeted by a spacious living and dining area with large windows that fill the space with natural light. The modern kitchen features plenty of cabinet space, sleek countertops, and brand-new laminate floor, making it perfect for everyday living and entertaining. The generous-sized bedroom provides a peaceful retreat with ample closet space,while the 4-piece bathroom is tastefully appointed.Enjoy your own private patio perfect for morning coffee, dining al fresco, or simply relaxing outdoors. This unit also includes ensuite laundry and one underground parking space for your convenience.Situated in a prime location, you're just steps away from parks, schools, and community centers. Commuters will appreciate the easy access to major highways (407 & 401) and public transit. Shopping, dining, and healthcare options are all nearby, including Markham-Stouffville Hospital and Markville Mall.Residents of this well-managed condo community can also enjoy low-maintenance living with exterior maintenance, landscaping, and snow removal all taken care of.Whether you're looking for your first home, a comfortable place to downsize, or a smartinvestment, 2285 Bur Oak Avenue Unit 28 has it all. Don't miss this opportunity to own a home in one of Markhams most desirable neighborhoods! (id:49187)
229 - 7181 Yonge Street
Markham (Grandview), Ontario
Prime commercial opportunity in the highly sought-after World on Yonge complex in the heart of Thornhill. This 312 sq. ft. unit offers exceptional visibility, fronting directly onto busy Yonge Street with high pedestrian and vehicle traffic. Located in one of the largest and most active indoor malls in the area, the space is ideal for owner-users or investors looking for long-term value in a thriving commercial hub. Surrounded by retail, offices, residential condos, banks, and restaurants, and just steps to public transit and major highways, this unit provides unmatched convenience and exposure. A rare opportunity in a well-established location with strong foot traffic and steady demand. (id:49187)
41 Gordon Weeden Road
Markham (Greensborough), Ontario
Spacious two-bedroom basement apartment with a private separate entrance, located in the highly sought-after Greensborough community at Markham & 16th. This bright, open-concept unit features upgraded Vinyl flooring throughout, pot lights in the living and kitchen areas, and a modern kitchen complete with quartz countertops, stylish backsplash, and stainless steel appliances. Enjoy the convenience of an ensuite laundry and one included parking space. Ideally situated within walking distance to schools, major banks, Home Depot, The Brick, Food Basics, shopping centres, and Mount Joy GO Station, with easy access to public transit. Just minutes from No Frills, Markham-Stouffville Hospital, Canadian Tire, local parks, and Highways 401 & 407. A perfect blend of comfort, convenience, and modern living, move in and enjoy! (id:49187)
83 Dawson Manor Boulevard
Newmarket (Woodland Hill), Ontario
A rare and remarkable opportunity to own the beautifully restored Bonshaw Farmhouse now a fully renovated commercial building, perfectly positioned on one of the busiest, most high-traffic corners in the area. This iconic property offers unmatched exposure and curb appeal, ideal for businesses seeking visibility, distinction, and long-term value.Zoned for mixed use, the building allows for a wide variety of uses including pharmacy, family physician, medical lab, dental or specialty clinics, daycare, school, office, retail, spa, and residential units making it especially appealing for medical professionals and investors alike.Thoughtfully relocated and set on a brand-new foundation, the Bonshaw Farmhouse has been extensively upgraded with all major mechanical systems and modern commercial finishes. Soaring ceiling heights114 on the main floor, 99 upstairs, and 83 in the lower level combined with oversized windows create bright, airy interiors throughout.Currently, the second floor is tenanted by a highly reputable, well-established spa, bringing immediate value and a complementary wellness presence to the building.The property also features 19 on-site parking spaces, an exceptional asset and tasteful renovations throughout, including tile flooring and designer upgrades, with tens of thousands of dollars invested.This is a standout investment opportunity in a landmark location,where heritage charm meets modern commercial versatility.If the property is shown by LA's via a private scheduled showing and clients bring a successful offer, the Co-Op commission will be reduced by 1%. (id:49187)
1268 15th Side Road
King, Ontario
Looking For A Country Home In The City?? Spacious 2+ Acre Bungalow Nestled Around Trees With Deep Set Back From Road. It Offers Privacy And Serenity While Being A Stones Throw From Urban Amenities. This Spacious Home Boasts, 3 Fireplaces; 3 Beds Converted Into 2 Bedrooms Upper Level. Private Master With W/I Closet & Ensuite, Layout Is Ideal For Multi-Generation Family. Bsmt With Larger Windows. Inground Pool W/ Views Of Eversley Lake. Great For Entertainers (id:49187)
Main - 906 Marinet Crescent
Pickering (West Shore), Ontario
Welcome to this stunning, fully renovated residence in the prestigious Westshore neighbourhood. Boasting 4 spacious bedrooms, 2 modern bathrooms, and parking for 2 vehicles, this home offers a perfect blend of luxury and functionality. Featuring a brand new chefs kitchen with high-end finishes, upgraded flooring, and designer lighting throughout, every detail has been thoughtfully crafted for premium living. Located minutes from the waterfront, top-rated schools, shops, and transit, this home is ideal for professionals or families seeking an upscale rental experience in a highly sought-after area. (id:49187)
5-6 - 150 Mclevin Avenue
Toronto (Malvern), Ontario
21,811 SF unit with minimal office space (3%) being offered for lease by professional landlord. Landlord can build out additional office space if required. Warehouse area is wide and vacant. Excellent manufacturing / distribution warehouse unit with lots of parking and large truck court turning radius. Established industrial node with immediate TTC access and strong labour pool in surrounding area. Close proximity to Highway 401 and 407. Unit can also be used for overflow warehousing tenant. (id:49187)
1-4 - 150 Mclevin Avenue
Toronto (Malvern), Ontario
150 McLevin Ave, Unit 1-4 totalling 41,484 SF is being offered for lease by professional landlord. Frontage includes office space that can be reduced / modified as per the Tenants requirement. Warehouse area is wide and vacant. Currently has 4 truck doors, but ability to add more if required. Plenty of power and parking. Excellent manufacturing / distribution warehouse unit with ample parking and large truck court turning radius. Established industrial node with immediate TTC access and strong labour pool in surrounding area. Close proximity to Highway 401 and 407. (id:49187)
1-3 - 150 Mclevin Avenue
Toronto (Malvern), Ontario
Recently available 32,692 SF unit being offered for lease by professional landlord. Frontage includes office space that can be reduced / modified as per the Tenants requirement. Warehouse area is wide and vacant. Plenty of power and parking. Excellent manufacturing / distribution warehouse unit with ample parking and large truck court turning radius. Established industrial node with immediate TTC access and strong labour pool in surrounding area. Close proximity to Highway 401 and 407. (id:49187)
215 - 88 Alton Towers Circle
Toronto (Milliken), Ontario
Fully Renovated And Spacious 2 + 1 Unit In The Milliken Neighbourhood In Scarborough, ON. All Utilities Are Included In Maintenance Fee. Well Maintained With A Lot Of Natural Light. Den Can Be Used As A 3rd Bedroom Or Office Space. Comes With 2 Underground Parking Spots. Close To Highway 401, Shopping Centre, Public Transit, Walking Distance to Schools and Much More. (id:49187)
215 - 88 Alton Towers Circle
Toronto (Milliken), Ontario
Fully Renovated And Spacious 2 + 1 Unit In The Milliken Neighbourhood In Scarborough, ON. All Utilities Are Included In Maintenance Fee. Well Maintained With A Lot Of Natural Light. Den Can Be Used As A 3rdBedroom Or Office Space. Comes With 2 Underground Parking Spots. Close To Highway 401, Shopping Centre, Public Transit, Walking Distance to Schools and Much More. (id:49187)
1109 - 68 Grangeway Avenue E
Toronto (Woburn), Ontario
Time to Move-In to your New place. Condo Situated In Heart of Scarborough. This Well Maintained2Br + Den is Newly Painted, Bright And Spacious, with 2 Full Bath, Granite Counter Top.Excellent Facilities- Indoor Pool, Sauna, Whirlpool Gym, Movie Theatre, Party Room, GuestSuites, Security Guard, Walking Trail and More...Enjoy the Easy access to Shopping, Grocery,Dining And Convenience of TTC/Go & 401 Right At Your Door. (id:49187)
18 Darlingside Drive
Toronto (West Hill), Ontario
This charming 4 bedroom back split is located in a fantastic family friendly community. This fully detached 3 level back split offers incredible space inside and out. Featuring 4 bedrooms, 1 1/2 baths, and a finished basement with a spacious rec room plus a separate office or playroom, this home is perfect for growing families. Enjoy recently refinished hardwood floors, a large front Bay window, and multiple walkouts to the back and side yards. The private double wide driveway and single car garage provide plenty of parking. Relax on the enclosed front porch or step out back to your private yard backing onto a gorgeous park with mature trees and direct access. Situated in a fantastic family community with plenty of storage throughout - this home checks all the boxes. Located close to schools, shopping, public transit, and minutes to the lake and waterfront trails, this home truly has it all! (id:49187)
1046 - 100 Mornelle Court
Toronto (Morningside), Ontario
Well-maintained 2-bedroom, 2-storey condo townhouse conveniently located near all major amenities, just minutes from the University of Toronto Scarborough, Centennial College, and the Toronto Pan Am Sports Centre. This bright and spacious unit is clean, vacant, and available for immediate occupancy ideal for students, professionals, or small families. Parking is available for an additional $100 per month. (id:49187)
Apt B - 1775 Bowmanville Avenue
Clarington (Bowmanville), Ontario
Tranquil, spacious, and bright, this self-contained one-bedroom apartment boasts oversized above ground windows. Enjoy clear views of the surrounding trees. Ample storage, shared laundry facilities, and one parking space immediately visible from kitchen window. Open-concept layout with eat in sized kitchen and small den area. Enjoy easy access to public transit, major highways (Hwy 401, Hwy 2/King St W), and nearby amenities. Tenant responsible for proportionate share of utilities. (id:49187)
11 Doncaster Avenue
Toronto (Woodbine-Lumsden), Ontario
Exceptional Opportunity In Highly Sought-After East York! This Charming Large Detached 2-Bedroom Bungalow With 1004 sq ft above grade Offers Endless Potential For Investors, Builders, And End Users Alike. Set On A Premium Lot, This Property Presents A Perfect Blend Of Value And Possibility. Ideally Located Just Minutes From Pape Subway, The DVP, Downtown Core, And The Vibrant Danforth. Surrounded By Great Schools, Parks, And Urban Amenities. BUILDING PERMIT READY TO CONSTRUCT 2688 SQ FT 4+1 BR NEW 2 STOREY DUPLEX HOUSE WITH INTEGRAL GARAGE! A Fantastic Opportunity To Live, Rent, Or Build Your Dream Home In One Of East Yorks Most Desirable Neighbourhoods! The Property is Being Sold "As is" - Gas and Hydro are disconnected. (id:49187)
203 Woodycrest Avenue
Toronto (Danforth Village-East York), Ontario
Exceptional Opportunity In Highly Sought-After East York! This Charming Detached 2-Bedroom Bungalow With Finished Separate Entrance Basement Offers Endless Potential For Investors, Builders, And End Users Alike. Set On A Premium Lot With Private Driveway And Parking For 4 Cars, This Property Presents A Perfect Blend Of Value And Possibility. Ideally Located Just Minutes From Pape Subway, The DVP, Downtown Core, And The Vibrant Danforth. Surrounded By Great Schools, Parks, And Urban Amenities. Well-Maintained And Solid! A Fantastic Opportunity To Live, Rent, Or Build Your Dream Home In One Of East Yorks Most Desirable Neighbourhoods! The Property is Being Sold "As is" (id:49187)
1585 Ellesmere Road
Toronto (Bendale), Ontario
Take advantage of a prime opportunity to own a Subway franchise in Scarborough! This location benefits from high foot traffic, ensuring a steady flow of potential customers. With easy access to public transit and ample parking, this Subway offers an excellent investment in a vibrant, high demand retail environment. Whether you're a seasoned operator or a first time business owner, this is the perfect spot to tap into the thriving local market. Don't miss out on this exceptional opportunity to own a well established franchise in an excellent location! (id:49187)
G3 - 26 William Kitchen Road
Toronto (Dorset Park), Ontario
Take advantage of a prime opportunity to own a Subway franchise in Scarborough! This location benefits from high foot traffic, ensuring a steady flow of potential customers. With easy access to public transit and ample parking, this Subway offers an excellent investment in a vibrant, high demand retail environment. Whether you're a seasoned operator or a first time business owner, this is the perfect spot to tap into the thriving local market. Don't miss out on this exceptional opportunity to own a well established franchise in an excellent location! (id:49187)
266 Westlake Avenue
Toronto (Woodbine-Lumsden), Ontario
Elevate Your Lifestyle At 266 Westlake Avenue A Fully Modern Masterpiece Brand New 2 Storey Detached House Showcasing Contemporary Design And Exceptional Attention To Detail Featuring 4+1 Bedrooms, 5 Washrooms, Integral Garage, And Beautiful Private Backyard. The Open-Concept Main Floor Features High Ceilings, High-End Engineered Hardwood, And A Modern Kitchen With Top-Of-The-Line Appliances, Matching Backsplash, And Sleek Countertops. A Cozy Fireplace, Skylight, Designer Feature Walls With Accent Lighting, And Ample LED Pot Lights Add Warmth And Style Throughout. Upstairs, You'll Find Spacious, Sun-Filled Bedrooms With Ensuite Bathrooms Featuring Custom Closets. A Convenient Second-Floor Laundry Adds Practicality To Everyday Living. Includes The Legal Basement Apartment Is Fully Finished With High Ceilings, A Separate Entrance, A Second Laundry Set, And A Full Kitchen Perfect For In-Laws, Guests, Or Entertainment. Employment & Credit Verification Required. (id:49187)
707 - 44 Falby Court
Ajax (South East), Ontario
This Rarely Offered 3 Bedroom Condo Boasts Over 1200Sq Ft Of Open Living Space, with 2 full washrooms. Bright & Spacious With Awesome Clear East Views. Sun-Filled L-Shaped Living & Dining With Walk-Out To Private Balcony - Enjoy The Views Of Stunning Sunsets. New Hardwood Floors, Crown Moulding, California Shutters & 2 Renovated Bathrooms. Primary Has A Very Large Walk In Dressing Room With 3 Piece Ensuite. Ensuite Laundry & Large Storage Room. Conveniently located near school, shopping, dining and public transit. (id:49187)
513 - 2369 Danforth Avenue
Toronto (East End-Danforth), Ontario
Elegant Corner Unit Condo The Perfect Fusion of Space, Functionality, and Lifestyle. This beautifully appointed two-bedroom plus den condominium offers a thoughtfully designed open-concept layout, making it ideal for modern living, working from home, and entertaining. Natural light floods the interior through east and south-facing windows, creating a bright and airy space throughout the day. Boasting over 200 sq ft of expansive terrace, complete w/ water line and gas line for a BBQ. Perfect for outdoor dining, gardening, or relaxing in the comfort of your own private oasis. An additional 133 sq ft south-facing balcony offers tranquil privacy; free from overlooking neighbours, providing a peaceful escape. Primary bedroom w/ an ensuite bathroom and walk-in closet, is a private retreat within your home. The den serves as a perfect office space allowing you to work comfortably without sacrificing style or convenience. The inclusion of gigabit internet in the maintenance fee ensures you stay connected with fast, reliable service. Strategically positioned in a corner of the building, maximizing sunlight and privacy, offering a serene haven amidst a vibrant community. Well-managed building features modern amenities designed to enrich your lifestyle including keyless access via an app, removing the need for fobs, a contemporary gym, pet spa, and a stylish party room for entertaining friends and family. Convenient visitor parking adds to the ease of living here. Located in a highly desirable neighbourhood, this residence offers a perfect balance of cultural hotspots, lush green spaces, and family-oriented resources. It's a community that fosters growth, connection, and relaxation. This is more than just a home; it's an opportunity to lay down roots in a vibrant, welcoming community with all the amenities and natural beauty you desire. Whether you're starting a family, working from home, or seeking a dynamic lifestyle, this well-designed unit can grow with you. (id:49187)
306 - 3427 Sheppard Avenue E
Toronto (Tam O'shanter-Sullivan), Ontario
**NEVER BEEN LIVED-IN** You don't have to choose between space and location this 2-bedroom townhouse in Toronto's vibrant east-end gives you both. Offering 1,050 sq ft of thoughtfully designed living space, this home also boasts 2 outdoor spaces including a private 300 sq ft rooftop terrace for your morning coffee, or soaking up some sun - your personal escape for summer nights & skyline views. Complete with 1 parking & 1 locker, and all the on-site amenities you need. Situated at Sheppard & Warden, this property offers seamless transit connectivity to the Sheppard subway line via Don Mills Station and Leslie Station, both a short transfer away. Close to Shopping & Entertainment: Just 5 minutes from CF Fairview Mall and 10 minutes to Scarborough Town Centre for all your retail, dining, and leisure needs. Steps to Seneca College & top-rated public/private schools. Set in a family-friendly neighbourhood on the rise. Future growth is on your doorstep with the Eglinton LRT and Scarborough Subway Extension on the horizon. Whether you're a first-time buyer, a savvy investor, or looking to upgrade your lifestyle, this home checks all the boxes. Don't miss your chance to live, grow, and thrive in this dynamic community. (id:49187)
749 Broadview Avenue
Toronto (North Riverdale), Ontario
LOCATED JUST SOUTH OF DANFORTH AVENUE - 1,000 SQ. FT. PLUS BASEMENT - 12 FT. EXHAUST HOOD W/ FIRE SUPPRESSION - NEW 5 YEAR LEASE W/ OPTIONS TO RENEW - BELOW MARKET RATES - LICENSED FOR 30 PEOPLE PLUS CAFE T.O. PATIO **EXTRAS** PRESENTLY OPERATING AS A FISH & CHIPS BUSINESS - COSY AND WELL SET UP - WOULD SUIT ANT CONCEPT - THIS IS A MUST SEE !!! (id:49187)
406 - 38 Stewart Street
Toronto (Waterfront Communities), Ontario
Welcome to Unit 406 at the Thompson Residences, ideally situated in the heart of Toronto's iconic King West neighbourhood. This boutique one-bedroom suite is the perfect opportunity for a first-time buyer or investor looking for style, space, and location. One of the largest one-bedroom layouts in the building, it offers 583 square feet of functional living space with floor-to-ceiling windows and custom coverings, a sleek Scavolini kitchen with Euro-style appliances, exposed 9-foot concrete ceilings, beautiful engineered hardwood flooring, and a spa-inspired bathroom with a rain shower. Ample in-suite storage and a dedicated locker provide practical convenience. The open-concept living and dining area is ideal for both everyday living and entertaining. Steps to top restaurants, shopping, parks, and transit, this suite is perfectly positioned to experience everything Toronto has to offer. Priced to sell, don't miss this opportunity! (id:49187)
2nd Floor - 42 Keewatin Avenue
Toronto (Mount Pleasant East), Ontario
Discover this charming 2-bedroom apartment of This Grand Victorian Home in the vibrant Yonge & Eglinton area Featuring an open concept living and dining space, this home offers ample room and abundant natural light throughout. The separate new kitchen is well-appointed, and the spacious master bedroom provides enough space for a comfortable office setup. Second bedroom is ideal for an office space or a kid's bedroom. Additionally, enjoy your exclusive deck,perfect for relaxation and entertainment. A few minutes from Coffee places, Restaurants, Shops and TTC. You can really walk everywhere. New washer and dryer in the unit. Tenant Pays Own Electrical (Each Unit Is Metered), Internet, Phone & Cable. 1 Car Parking available for rentat $100/m at the rear of the property. (id:49187)
1411 - 1080 Bay Street
Toronto (Bay Street Corridor), Ontario
Fully Furnished. Students Are Welcome, Just Move In!Luxury U Condos. Adjacent To St. Michael's College Campus Of University Of Toronto In The Heart Of Downtown Toronto. Bright & Spacious With A Practical Layout. Large Balcony! Steps To University Of Toronto, Yorkville, Bloor St, Brand Name Restaurants& Shops And All Amenities. Fantastic Building Facilities. (id:49187)
M30 - 350 Wellington Street W
Toronto (Waterfront Communities), Ontario
Experience sophisticated downtown living at The Soho Condominium, seamlessly connected to the iconic Soho Hotel & Residences. This stylish 1-bedroom suite offers a bright, open-concept layout designed for modern comfort and functionality. Enjoy a spacious living and dining area, sleek finishes, and full-sized appliances that make everyday living effortless. The generous bedroom features a mirrored double closet and warm, inviting ambiance. Residents enjoy access to 5-star hotel amenities including a fitness center, indoor pool, sauna, and concierge services - offering a resort-style lifestyle in the heart of the city. Perfectly situated steps to TTC, parks, shops, fine dining, nightlife, and Toronto's most notable landmarks, this address captures the essence of urban convenience and refined living. (id:49187)
19 Vernham Avenue
Toronto (St. Andrew-Windfields), Ontario
Architecturally Significant Contemporary Residence Nestled In The Prestigious Windfields Neighbourhood. Custom-Built By Its Owner - No Cost Spared. Southern Exposure. This Stunning Home Boasts An Impressive 80' Frontage, Offering Grandeur And Space Both Inside And Out Approximately 5,300SF + 3,100 L/L. Step Inside To Discover Soaring Ceilings And Abundant Natural Light Streaming In Through Elegant Skylights. Features A Large Living Room With A Two-Sided Fireplace, Perfect For Entertaining. Adjacent Is The Elegant Dining Room, Overlooking The Expansive Backyard A Serene Backdrop For Meals And Entertaining. The Chef's Kitchen Is A Culinary Haven, Complete With A Centre Island, Breakfast Area And Walk-Out To A Beautiful Backyard Terrace. Expansive Primary Bedroom, Flooded With Natural Light And Featuring A Luxurious Marble 5-Piece Ensuite Bathroom And A Spacious Walk-In Closet. The Additional Bedrooms Are Equally Inviting With Double Closets And Broadloom Flooring. The Lower Level Is An Entertainer's Dream, Featuring A Massive Recreation Room With Built-In Speakers And A Wet Bar. A Fifth Bedroom Offers Flexibility, While A Sauna/Spa Area Provides The Ultimate Relaxation Retreat. Outside, The Backyard Oasis Beckons With A Refreshing Pool And Terrace, Accessed Conveniently From The Lower Level Walk-Up. Steps To Renowned Schools, Shops And Eateries. (id:49187)
312 - 18 Harrison Garden Boulevard
Toronto (Lansing-Westgate), Ontario
Welcome to The Residence of Avondale, a luxury condo located at 18 Harrison Garden Boulevard in North York's vibrant Willowdale East. This striking high-rise condo offers convenience and comfort, located minutes from Highway 401 and Yonge & Sheppard. The surrounding neighbourhood offers restaurants, grocery stores, banks, green spaces, and more, providing everything you need right at your doorstep. This unit boasts one of its most coveted features and is situated on a lower floor. Whether you're enjoying your morning coffee, hosting a quiet evening, or simply soaking in the glow of the sunset, this outdoor space invites you to live both indoors and out. Stepping inside, a bright and modern interior invites you to a seamless open concept living from living to dining to kitchen. It is perfect for those who are seeking a stylish lifestyle in the city. Living at Avondale means enjoying access to outstanding amenities without stepping far from your front door. The building's high standard of maintenance and security ensures peace of mind and smooth daily living. This condo is more than just a place to live, its a home that brings comfort, convenience, and style. an open, large walkout balcony (id:49187)
204 - 390 Cherry Street
Toronto (Waterfront Communities), Ontario
Rarely Offered 2 Storey Loft In The Distillery District. Do Not Miss Your Chance To Own In One Of The Most Desirable Area's In All Of Toronto. This Loft Features Engineered Wood Floors, Quartz Counter Tops, Stainless Steel Appliances, High Ceilings, Massive Year Terrace That Extended's Your Living Space 100sqft!! This Property Comes With A Highly Sought After Parking And Locker Combo. Your Locker Is Located Just In Front Of Your Parking And Is Approximately A 80 Sqft Private Locker. This Location Has It All: Cafes, Restaurants, Art, Entertainment, Shopping, Festivals. 15 Minutes To King Ttc By Streetcar, Close To Dvp And Gardiner. Loads Of Amenities. 89 Walk Score, 100 Bike Score. (id:49187)
3009 - 130 River Street
Toronto (Regent Park), Ontario
A year old new one bedroom built by Daniel Homes is available for rent. S/S Appliances, hardwood floor through out with big bay windows for an amazing North view. All the amenities include rooftop garden, workshop for art and hobbies, caterer's kitchen, party room, lounge, workspace, large children's play place, arcade and games room, indoor and outdoor gym and 24hour concierge. TTC, school, university, shopping ,metro/subway, Don Valley, Gardiner just a min away. (id:49187)
706 - 28 Harrison Garden Boulevard
Toronto (Newtonbrook East), Ontario
Fully Furnished 1-Bedroom Condo | All-Inclusive | Short-Term Rental This fully furnished, all-inclusive, l-bedroom condo in North York is ready for immediate move-in. The unit features a bright, open-concept living area, a functional kitchen with white appliances, plus ensuite laundry. The bathroom is standard and well-maintained. Step out onto your private balcony, where you can enjoy fresh air and glimpse the CN Tower to the south. The unit also includes one parking space, one locker, and high-speed WiFi. Building & Location: The building offers 24-hour concierge service, a gym, sauna, party room, guest suites, BBQ area, and visitor parking. Minutes Walk to Yonge-Sheppard Centre, Grocery Stores, Drug Marts, Restaurants, Cafes, Movie Theatres & T.T.C. Sheppard Subway to Downtown in 25 Minutes. Easy Access to Highways 401, 404 & D.V.P. (id:49187)
4808 - 197 Yonge Street
Toronto (Church-Yonge Corridor), Ontario
In The Heart Of Toronto. Massey Tower By Mod Development. Studio Unit With Balcony, Right Cross The Street To Eaton Centre, Steps To Subway, Restaurants, Entertainment, Financial District, Queen And Dundas Subway Station, Ryerson & George Brown. Cn Tower And Lake View. (id:49187)
1410 - 11 Lillian Street
Toronto (Mount Pleasant West), Ontario
Welcome to 11 Lillian St #1410, a bright 1 bedroom + den suite in the heart of midtown Toronto. Designed for modern living, this open-concept layout features 9 ft ceilings, hardwood floors, and expansive windows that fill the space with natural light. The sleek kitchen is equipped with stainless steel appliances and ample storage, seamlessly connecting to the living/dining area. The den offers the perfect space for a home office or reading nook. Enjoy the outdoors on your large balcony perfect for morning coffee, evening relaxation, or a BBQ! Residents enjoy outstanding amenities including a fitness centre, rooftop patio, games room, concierge, and visitor parking. Ideally located close to public transit, shopping, dining, and all the attractions of Yonge & Eglinton. (id:49187)
21 Rolyat Street
Toronto (Trinity-Bellwoods), Ontario
Stunning Detached Victorian Completely Renovated with 2 Car Parking, tucked away on a quiet street in the Heart of one Toronto's Sought Neighborhood and steps to the Vibrant Ossington Strip, one of the Coolest Street in the World, according to Time Out Magazine. With approximately 3321 SQFT of finished interior space, this thoughtful and stylish renovation was completed with Permits, and maintains some original character and charm while blending modern and stylish finishes . The Main floor features a grand entrance, soaring 10+ foot ceilings, stained glass windows, an expansive open concept living area with a main floor family room, powder room, custom kitchen with large center island, and large windows throughout. On the 2nd and 3rd floor, features 3 massive bedrooms each with its own Ensuite bathroom and 2 outdoor private spaces. The primary bedroom has a spa-like bath, a spacious walk-in closet, and a private balcony. The entire 3rd floor can be another primary bedroom retreat with its own 3pc ensuite and it walks out to a massive terrace. Hardwood floors throughout. The Bright 2 Bedroom basement has big windows and its own laundry, separate hydro meter and private entrance . Less than 100m walk to Ossington Ave Strip with cozy Cafes, Independent Boutiques, Bakeries, Top Restaurants, Public Transit and minutes to Trinity Bellwoods. (id:49187)
201 - 81 Navy Wharf Court
Toronto (Waterfront Communities), Ontario
Downtown Living at its finest spacious condo with spectacular CN Tower & city views! Discover modern urban living in this bright and beautifully maintained condo, perfectly located in Torontos vibrant Entertainment District - steps from Rogers Centre, The Well, CN Tower, and the lakefront. Featuring an open-concept layout with floor-to-ceiling windows, sleek kitchen with quartz countertops, and stainless steel appliances. This unit offers a large one bedroom + den or a home office and in-suite laundry. Residents benefit from exceptional amenities including a gym, indoor pool, hot tub, sauna, theatre room, party/meeting spaces, patio with BBQs, and 24-hour concierge. This unit come with a dedicated parking spot and a locker. Move-in ready and perfectly positioned near top restaurants, shopping, and transit - everything downtown living has to offer! (id:49187)
2405 - 11 Yorkville Avenue
Toronto (Annex), Ontario
Brand New Furnished 2 Bedroom 2 Bathroom Yorkville luxury suite with massive private rooftop balcony! 224 square feet private terrace with sensational views of Greenbelt and City Skyline, Awarded condo project of the year! 11YV offers a destination address in the heart of Yorkville, Toronto with the cities best very best of amenities - award winning shopping, upscale restaurants and dining establishments, denomination schools, private and public academies, parks, biking and walking trails, wholefoods and TTC at your doorstep. Walk to Annex, Bay Street, Queens Park, U of T and more! Large 2 bedroom 2 bathroom layout with stunning views from your suite and private rooftop terrace. Luxury finishes including marble eat in island with chiller basin, exquisite kitchen and bathroom cabinetry, queen size bedding and use of furniture. Includes parking - ideal floor plan and layout for a turnkey living experience! 24 hour concierge, state of the art fitness center, private dining spaces, exceptional building amenities for your enjoyment. (id:49187)
1002 - 240 Heath Street W
Toronto (Forest Hill South), Ontario
***Remarkable Fully Renovated To An Exceptional Standard Unit In One Of The City's Most Exclusive Boutique Building In Forest Hill*This Versatile Plan Of Extraordinary Scale & Proportions Offers Over 1900 SQFT Of Interior Space Including Approx 200 Sqft Enclosed Balcony***Floor To Ceiling Windows Creating A Bright & Airy Atmosphere/Open Concept Unit With Functional Bedrooms On The High Floor****Sophisticated High-End Custom Finishes Incl :Premium Engineering Hardwood Flooring/Extensive Use Of Pot Lights/Crown Moldings/B/In Living Room Wall Unit With "Napoleon" Fireplace & Abundance Of Custom B/Ins/Custom Kitchen With Breakfast Bar, Center Island & Pantry/Quarts Countertop & Backsplash/Timeless Spa Retreat Ensuite With Custom Vanity, B/In Drawers & Shelves ,Heated Flooring & Heated Towel Bar, Separate Shower Retreat Has Bench & /Bedrooms Build/In Wall Units With Closet Organizers/Separate Laundry Room With Side By Side Washer &Dryer, Build/In Storage Cabinets & Undermount Sink/Custom Millwork And Hardware*******Boutique Residence Offers Visitor Parking, 24Hr Security, Rec Room, Sauna, Indoor Pool***Exclusive Lifestyle And Uncompromised Luxury*** (id:49187)
2903 - 16 Yonge Street
Toronto (Waterfront Communities), Ontario
Spacious One Bedroom Condo! Practical Layout w/Soaring 9' Ceilings, Engineered Hardwood Floors & 5' Baseboards. Modern Tiled Kitchen w/ Granite Counter And Breakfast Bar. 4pc Tiled Bathroom w/ Bathtub And Glass Enclosure. Ensuite Laundry. North Facing Open Balcony w/ Stunning CN Tower And City Views. Conveniently located In The Heart Of Downtown Toronto. Steps To Subway, Waterfront, Air Canada Center, CN Tower, Scotiabank Arena, Restaurants, Shopping, Banks, And All Amenities.The Spectacular Pinnacle Club Is An Impressive Multi-Level Indoor/Outdoor, Social, Fitness, Spa, And Meeting Facility. The Facility Features An Indoor Swimming Pool, Whirlpool, State Of The Art Fitness Centre, And Sepearate Saunas. The Clubs Also Home To Billiards, Meeting Rooms, Guest Suites, And A Luxurious Lounge/Reading Room. Outside, You Will Find A Golf Centre, Tennis Court, Running Track and Exquisitely Landscaped Terrace.**Maintenance Fees Includes All Utilites.** (id:49187)
903 - 409 Bloor Street E
Toronto (North St. James Town), Ontario
Welcome to The Rosedale! Nestled in a boutique condo of just 23 suites, this bright corner unit offers a 1 bedroom + large den layout, with the den easily working as a second bedroom or home office. The suite has been beautifully maintained and thoughtfully upgraded, featuring a renovated kitchen with wood detail backsplash and concrete-style countertops, wide plank laminate flooring, custom window coverings, and an oversized bedroom with double closets and custom inserts. East-facing windows flood the space with natural light throughout the day. And the location can't be beat! Just steps to TTC, Yonge and Bloor, Yorkville, shops, restaurants, and easy access to the DVP. (id:49187)
1205 - 11 Yorkville Avenue
Toronto (Annex), Ontario
Welcome to 11 Yorkville Avenue, where sophistication, culture, and convenience come together in one of Toronto's most prestigious neighbourhoods. This beautifully designed and furnished 2-bedroom+den, 2-bath residence offers the perfect blend of modern elegance and urban energy, surrounded by the very best the city has to offer. Inside, sleek Miele appliances, floor-to-ceiling windows, and high-end finishes create a space that feels effortlessly refined. Every detail speaks to comfort and quality, from the open-concept layout to the natural light that fills the suite. Step outside and you're in the heart of Yorkville home to designer boutiques along the Mink Mile, five-star dining, and vibrant cafés that define Toronto's luxury lifestyle. Spend weekends exploring the Royal Ontario Museum, catching a performance at the Royal Conservatory of Music, or unwinding in the serene green spaces of nearby Rosedale. The University of Toronto, Bay subway station, and the Financial District are all just moments away, making this the ideal home for those who value both elegance and accessibility. Life at 11 Yorkville means more than just a beautiful suite, it's a complete lifestyle. Residents enjoy resort-inspired amenities, including a rooftop pool and spa, state-of-the-art fitness centre, piano lounge, private dining rooms, and more. Whether you're entertaining, relaxing, or recharging, this building offers the best of everything right at home. Experience Torontos most sophisticated address 11 Yorkville Avenue, where every detail embodies prestige, convenience, and elevated living. ** Parking available at $350.00 per month. (id:49187)
2503 - 20 Edward Street
Toronto (Bay Street Corridor), Ontario
Welcome to this sun-filled 1,035 sq. ft. southeast corner suite at the prestigious Panda Condos-an exceptional 3-bedroom, 2-bathroom residence available for lease in the heart of downtown Toronto. Ideally situated just steps from the Eaton Centre, adjacent T&T Asian Supermarket, TTC subway, Toronto Metropolitan University (TMU), as well as the close proximity to the University of Toronto and top healthcare institutions like Princess Margaret Hospital and Mount Sinai. This suite is perfect for medical professionals, academics, and mature students seeking the best of urban living. Designed for comfort and style, the open-concept layout features floor-to-ceiling windows that flood the space with natural light and offer sweeping city views. The modern kitchen boasts high-end built-in appliances, quartz countertops and sleek cabinetry, seamlessly connecting to bright living and dining areas ideal for relaxing or entertaining.The primary bedroom includes a private en-suite and ample closet space, while two additional bedrooms offer flexibility for remote work, guests, or shared living. One underground parking space and a storage locker are included for added convenience. Residents enjoy premium amenities such as a fully equipped fitness centre, rooftop terrace, party room, and 24-hour concierge. Offering the perfect mix of space, location, and lifestyle, this suite is availablefor immediate occupancy. Book your private viewing today. (id:49187)
Upper Level - 231 Queen Street W
Toronto (Waterfront Communities), Ontario
Fully new renovated appro. 1350 s.f. two levels unit with 3 bedrooms, large kitchen, open space living room. A large rooftop terrance at the back of the building to enjoy sunlgihts and BBQ party with friends in the city. Fully renovated with modern design, move in condition. The most convenient location steps away to subway, restaurants, hospitals, university, finacial & entertainment district. Private entrance from the back of the building. Parking space may be available for $200/month per space. Tenant pays all utilities: Water & gas bills fixed for $200/month and the Tenant pays his hydro bills base on separate hydro meter. (id:49187)

