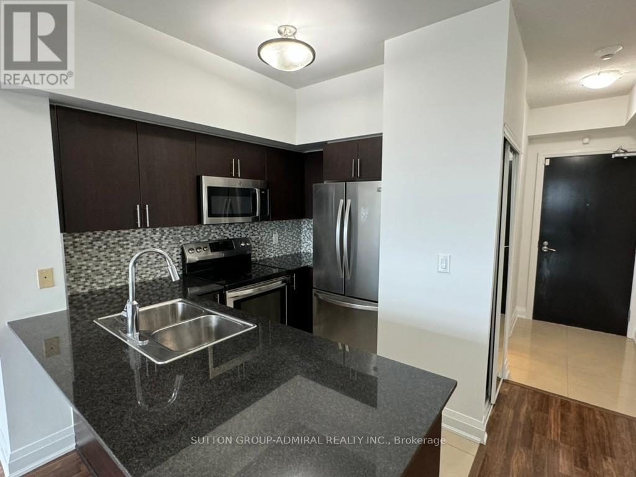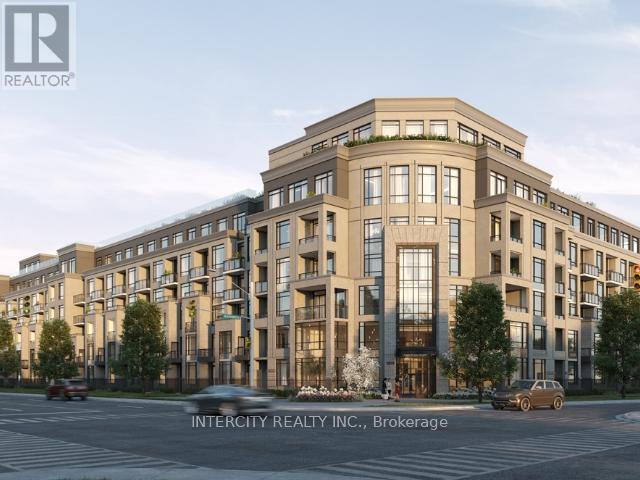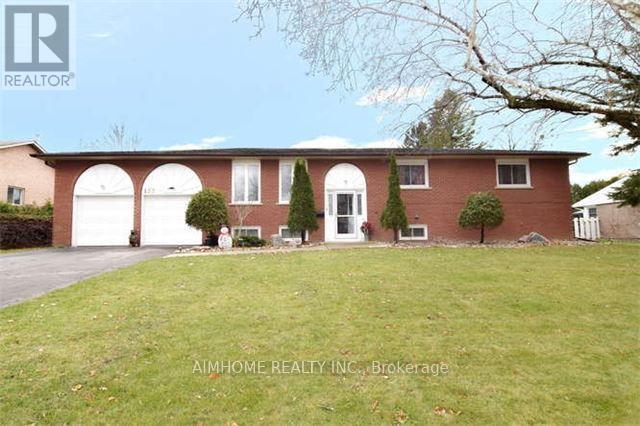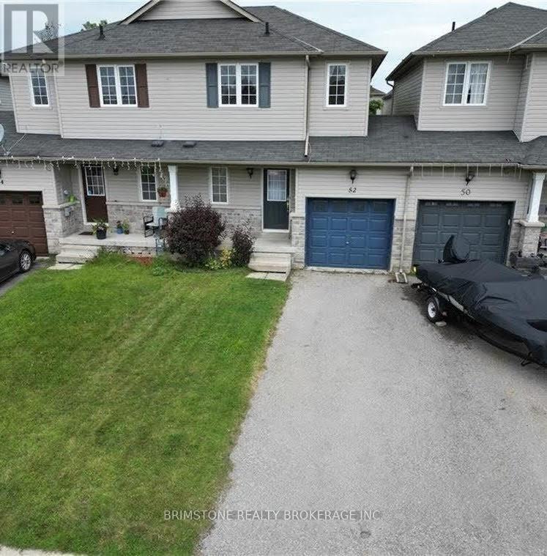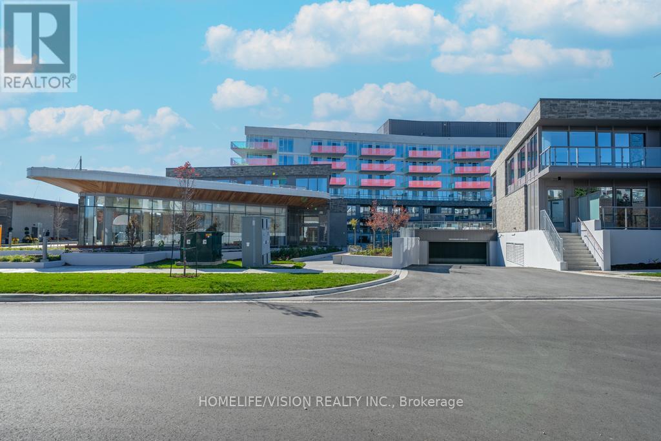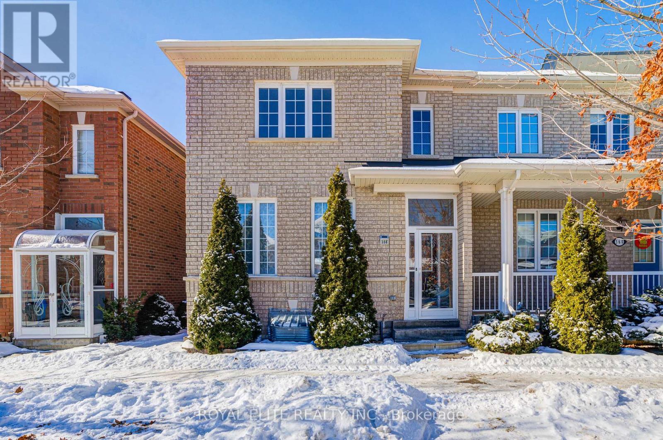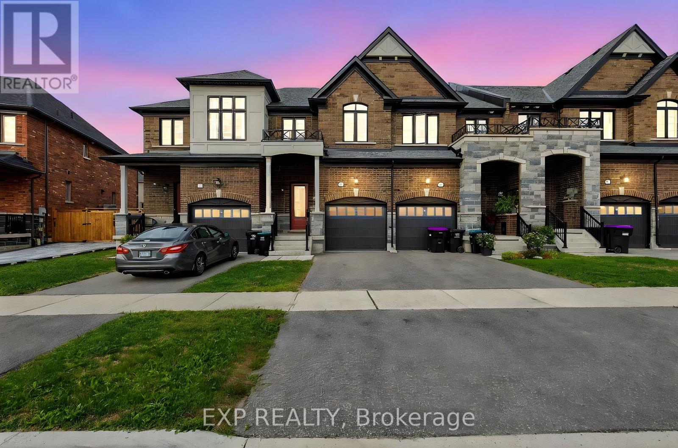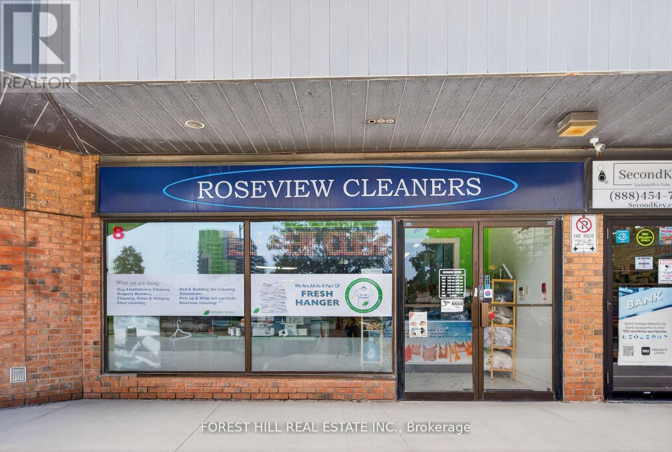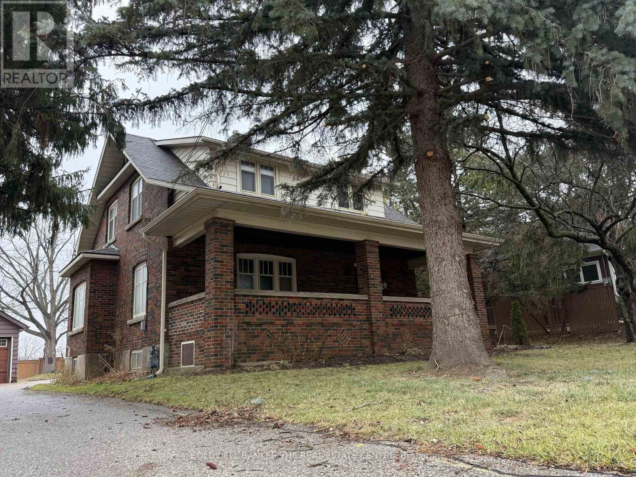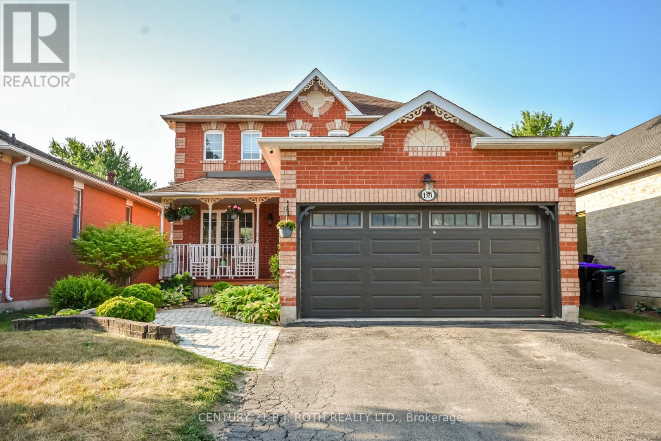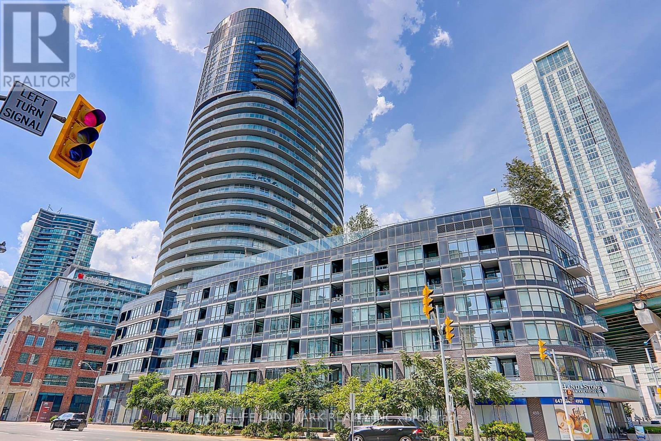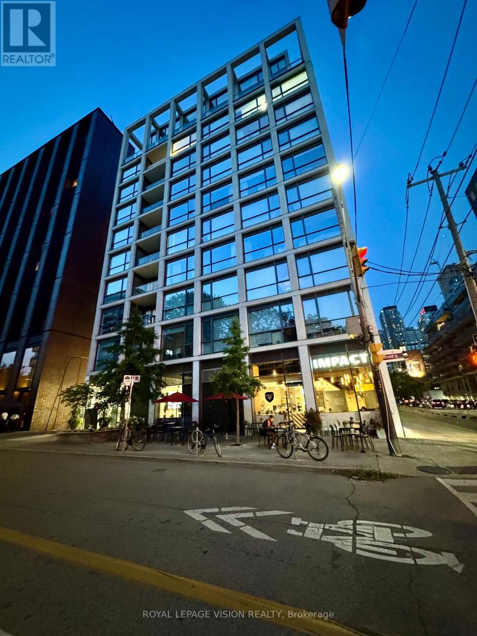616 - 20 North Park Road
Vaughan (Beverley Glen), Ontario
Move in Ready! Bright And Beautiful 1 Bedroom Unit With Unobstructed North Views In High Demand Thornhill Area. Upgraded Kitchen, Granite Countertops, 9' Ceilings, Custom Built In Closet, Laminate Floor And A Spacious Balcony. Well Maintained Building With Tons Of Amenities including 24 hour concierge, indoor pool, gym, party room, visitors parking & more. Walking distance to fantastic elementary and secondary schools. Steps To Promenade Mall, Disera Shops, Walmart, Parks, Bus Terminal, Public Transit & Many Stores And Restaurants. Minutes to highway 407. (id:49187)
124 - 2075 King Road
King (King City), Ontario
Welcome to Suite 124, a beautifully upgraded 1 bedroom den, 2 bathroom residence offering modern style, impressive scale, and ground-floor convenience. With soaring 10-foot ceilings and a thoughtful open-concept layout, this 667 sq. ft. suite feels bright, spacious, and effortlessly inviting. The contemporary kitchen features sleek cabinetry, quartz countertops, and integrated appliances, flowing seamlessly into the living and dining area. The primary bedroom provides a comfortable retreat, while the versatile den is ideal for a home office or guest space. Two full bathrooms add valuable comfort for everyday living. Step outside to your private patio, complete with a dedicated BBQ bib, offering the perfect setting for outdoor dining, morning coffee, or relaxing in your own open-air space a rare luxury in condo living. Residents of King Terraces enjoy access to resort-style amenities, including an outdoor pool, rooftop terrace, modern fitness centre, elegant party lounge, and 24-hour concierge. Suite 124 blends ground-level convenience with upscale finishes and a private outdoor oasis - a standout opportunity for refined rental living. (id:49187)
133 Church Street
Georgina (Keswick North), Ontario
Rare Offer This Solid Brick Home Sits On A Large Mature Lot 100 Ft X 150 Ft In High Demand North Keswick Location! W/O From Kitchen To Beautiful Spacious South Facing Backyard! This Beautiful Family Home Boasts Hardwood Flrs Throughout The Main! Generous Sized Bdrms,Updated Windows, Renovated Bathrms & Lower Level Family Rm Complete W/Cozy Gas Fireplace! Furnace (2017), HWT (Brand New)! Main Flr Grg Entry From Inside Home - W/O From Grg To Backyard! Very Spacious Grg (Depth 27' & Height 12')! Surround with Luxury New Developed Residential Area! Walk Distance to Lake, Parks! Close to Shopping and 404! (id:49187)
52 Admiral Crescent
Essa (Angus), Ontario
This move-in ready, 3-bedroom townhome is available for rent in a highly desirable, family-friendly neighbourhood, offering a bright, open-concept main floor with a spacious living room, breakfast/dining area, and kitchen including fridge, stove, dishwasher, and OTR microwave. The partially finished basement provides valuable extra living space and a convenient third bathroom. Fully fenced yard with a patio. Located close to parks and transit, this home is ideal for commuters with a quick drive to Borden, Barrie, and Alliston. Interested tenants must submit a rental application, Employment letter, references, and a full Equifax credit check, and are responsible for utilities and content insurance. Tenant to maintain lawn and snow removal. Minimum 24 hours notice for all showings is required. (id:49187)
232 - 333 Sunseeker Avenue
Innisfil, Ontario
This spectacular, fully furnished model suite at Sunseeker @ Friday Harbour offers all-season, resort-style living. Professionally decorated two-bedroom, two-bathroom unit features approximately 1,000 sq. ft. of space, including 850 sq. ft. indoors and an additional 150 sq. ft. on a private balcony. The spacious, split-bedroom floor plan boasts 9-foot ceilings. The extra-large balcony features stone pavers, electric Napoleon BBQ and faces the relaxing pool and cabana area, perfect for summer evenings or a lunch bbq and drinks. The unit is fully furnished and includes all furniture, accessories and televisions. The master bedroom features a king-size bed, while the guest room is equipped with two twin beds. The unit also boasts custom modern light fixtures, motorized roller shades and upgraded finishes, such as custom kitchen cabinetry and wide-plank engineered flooring, enhancing the sophistication and comfort of every room. High-speed Rogers Internet is also included. Residents of Sunseeker enjoy exclusive access to an array of amenities, including an outdoor pool, hot tub, spa cabanas, outdoor games area, golf simulator, private theatre, elegant lounge, event spaces, and a convenient pet wash station. Located directly across from the Lake Club and steps from the Boardwalk, your everyday life will feel like a resort escape. Beyond Sunseeker, you can explore everything Friday Harbour has to offer, such as a private beach, Beach Club Pool and Splash Pad, Lake Club Pool, State of the Art Gym @ the Lake Club, the Boardwalk (featuring Fishbone Restaurant, Starbucks, and Avenue Cibi e Vini), a 200-acre nature preserve, Nest Golf Club, various trails, CIBC Pier, and an outdoor event space. This unit is available for short-term or long-term lease! (id:49187)
358 William Berczy Boulevard
Markham (Berczy), Ontario
Bright and spacious corner townhome (1901 sq ft) plus a finished walk-out basement apartment perfect for extra income. Includes a double-car garage and is within walking distance to a top-rated high school, like Pierre Trudeau High School, Beckett Farm Public School, and Unionville College. Convenient Location: Close to several GO train stations, banks, restaurants, supermarkets, Markville Mall, and all essential amenities. New Roof. (id:49187)
1467 Blackmore Street
Innisfil (Alcona), Ontario
Stylish 4 Bedroom Townhouse with Finished Basement in Innisfil. Bright and spacious 3+1 bedroom, 3+1 bathroom townhouse in a family-friendly community. Thoughtfully upgraded with accent walls, modern finishes, and a welcoming living room with fireplace. The finished basement includes an additional bedroom, full bath, and versatile living space. Conveniently located near schools, parks, shopping, and amenities (id:49187)
8 - 9625 Yonge Street N
Richmond Hill (Harding), Ontario
A golden opportunity awaits to own a highly established dry cleaning plant in the heart of Richmond Hill. Proudly serving the community for over 49 years, this corner location has become a trusted institution, synonymous with quality, reliability, and exceptional customer care. As part of a larger portfolio of successful dry cleaning operations across the GTA, this business benefits from strong brand recognition, operational efficiencies, and a proven track record of success. Its prime setting in a high-traffic, affluent neighborhood ensures constant visibility and a steady stream of loyal, multigenerational clientele, providing immediate and consistent cash flow. This turnkey operation comes with a solid reputation and the efficiencies of being part of a larger, well-recognized network of depots throughout York Region and the GTA. From day one, the new owner will benefit from the business strong foundation, brand recognition, and seamless operations. For experienced operators or ambitious entrepreneurs, this is more than just a single business purchase its the chance to step into a respected legacy with significant growth potential. In addition to this Richmond Hill location, the business is connected to another thriving plant in Vaughan(MLS: N12384913). Buyers have the rare option to purchase both locations together as a package, securing an even stronger market presence and long-term strategic advantage. On top of this, the business enjoys a strong online presence with excellent Google visibility and a wealth of positive customer reviews, further enhancing its reputation and drawing in new clientele. (id:49187)
29 Bolton Avenue
Newmarket (Huron Heights-Leslie Valley), Ontario
Ideally Located Four Bedroom Detached Home. Large Covered Front Porch. Huge Backyard. Bright and Spacious Main Floor With Two-Piece Powder Room. Good Sized Kitchen With Large Centre Island And Walk-Out To Back Deck. Large Formal Dining Room Off Kitchen with Breakfast Counter Facing Kitchen. Beautiful Wood Features Throughout. Large Unfinished Basement With Laundry and Rooms For Storage. Close To Elementary and High Schools, Parks, Rapid, Transit, Highway 404, Magna Recreation Centre, Shopping Plazas & Southlake Hospital. (id:49187)
1327 Vincent Crescent
Innisfil (Alcona), Ontario
Great family home situated in a highly sought after Innisfil neighbourhood. Strong investment in a growing community!! This two storey all brick detached home is beautifully landscaped and nicely finished top to bottom. 3+1 Bedrooms, 2.1 Baths. The kitchen has been recently updated with solid surface countertops and new backsplash. Master has full ensuite and wlk-in closet. Upgrades include Hardwood Flrs, Crown Mouldings, Ceramic Flrs, Light Fixtures. Walkout from Kitchen to large recently stained deck. Inside access from garage into mud-room. Deep fenced lot with large powered garden shed. Don't be left in the dark, this property includes a generator back-up!! Lower Level offers a large living space and a bedroom/office space. This Location Offers Easy Access To Lake Simcoe, schools, YMCA, and a great community. (id:49187)
1912 - 38 Dan Leckie Way
Toronto (Waterfront Communities), Ontario
very bright & unique 2+Den, 2 Bathroom corner suite offers unobstructed lake and city skyline views from every room, with a stunning wrap-around that perfect for morning coffees or evening sunsets. Bright and inviting with floor-to-ceiling windows, featuring a modern open-concept layout, two full bathrooms, and a versatile den that works perfectly as a home office or guest room. Along with million-dollar views, the building also offers great amenities, and with the waterfront, parks, transit, grocery stores, and downtown Toronto's finest attractions right at your doorstep, this is truly a must-see condo that blends lifestyle, comfort, and convenience. (id:49187)
702 - 39 Brant Street
Toronto (Waterfront Communities), Ontario
Discover the charm of Prime King West with this north-facing one-bedroom unit. Embrace the fantastic open-concept layout, featuring exposed concrete, hardwood floors, and a modern kitchen equipped with stainless steel appliances, a Gas stove and quartz countertops. The bedroom invites you to unwind, comfortably accommodating a queen-sized bed. Step out onto the spacious balcony, which includes a gas hookup for a BBQ. Indulge in delicious meals or specialty coffee at the on-site Impact Kitchen, and take a stroll to St. Andrews Park, right next door. Living at the heart of the Entertainment District provides you with a vibrant array of outstanding restaurants, lounges, theatres, the Art Gallery of Ontario (AGO), Rogers Centre, Scotiabank Arena, and easy access to the TTC, all just a short walk away. (id:49187)

