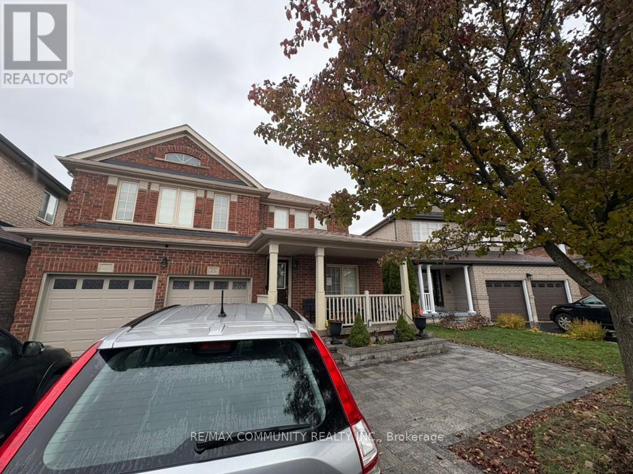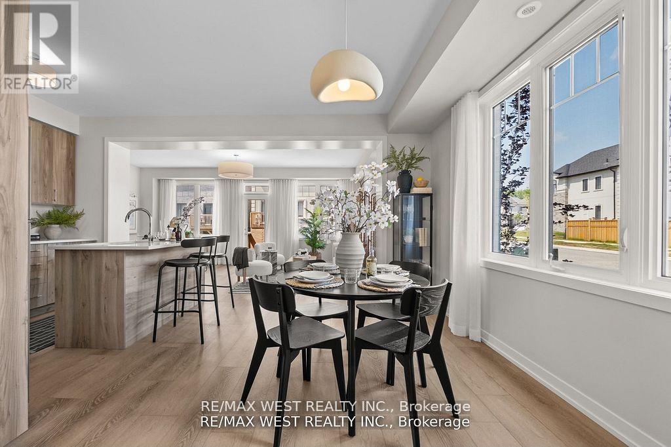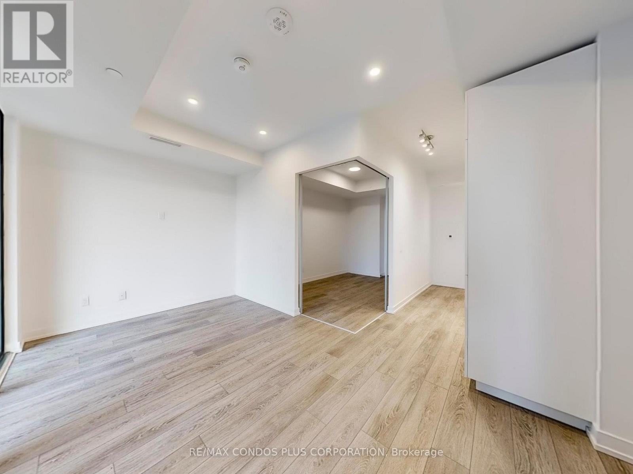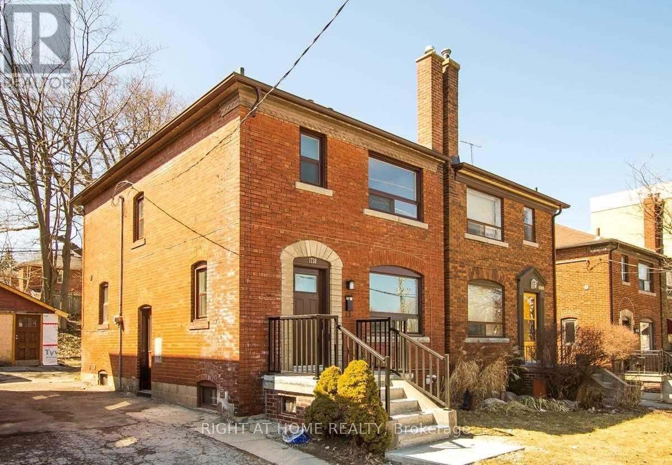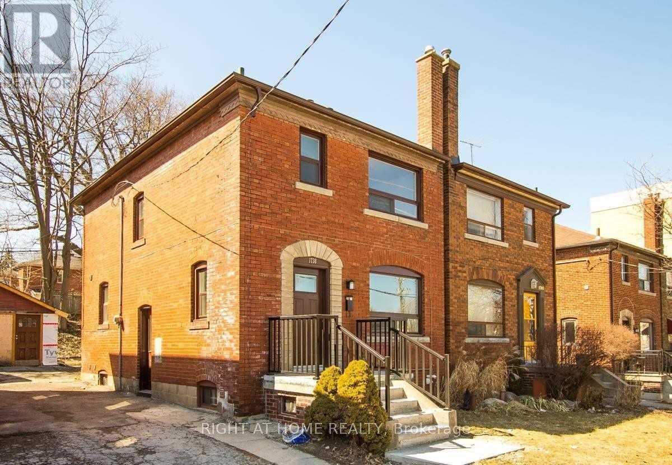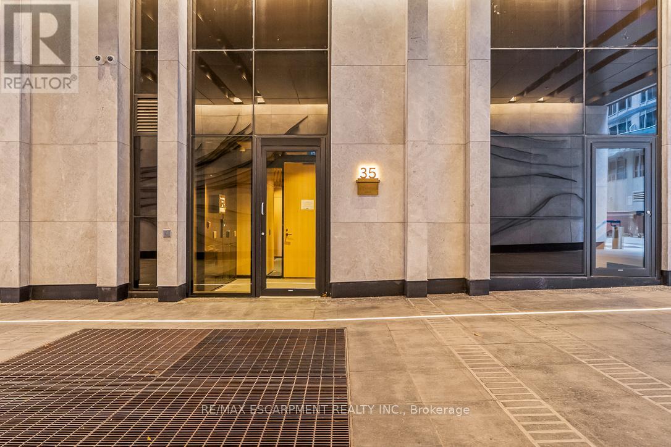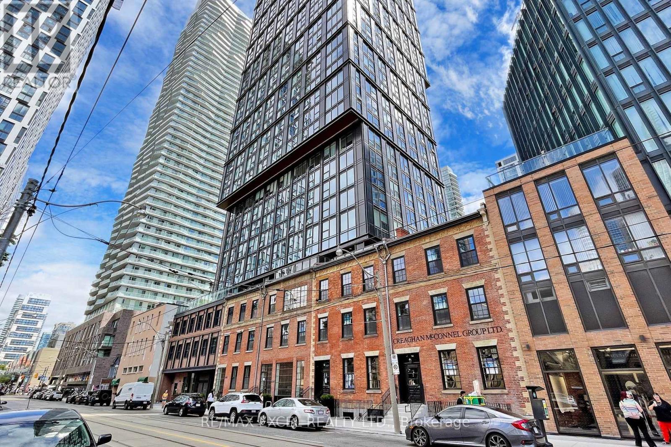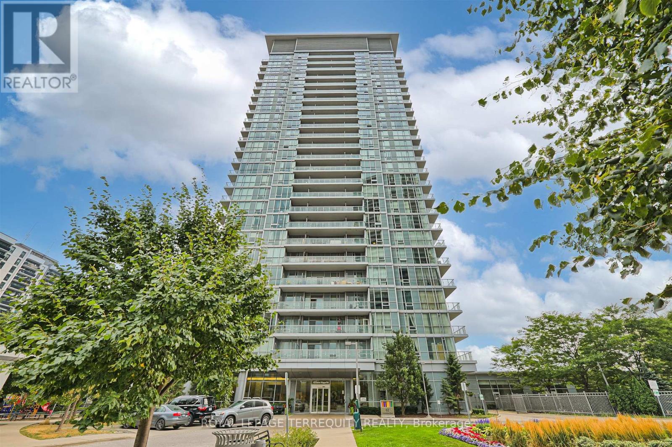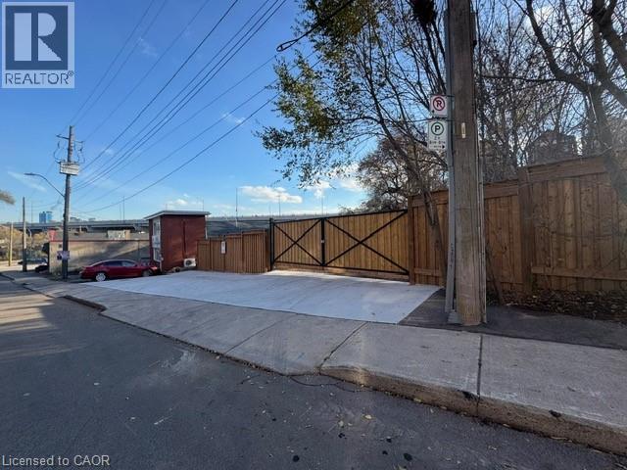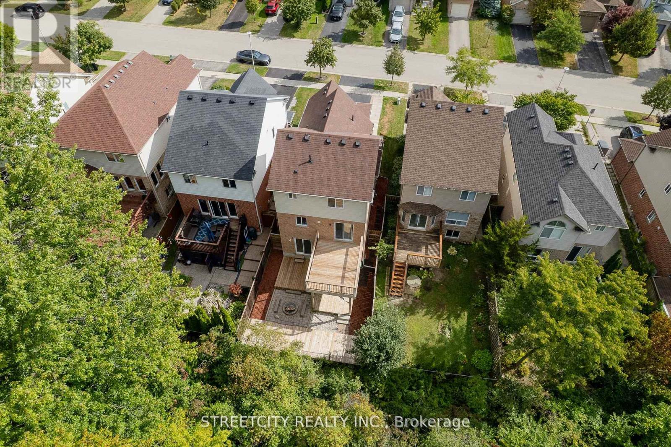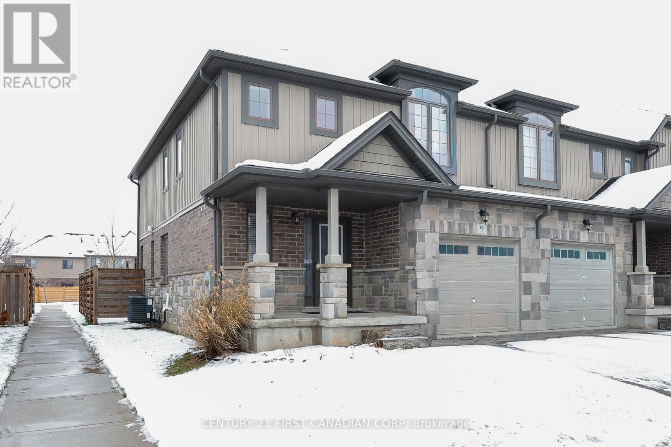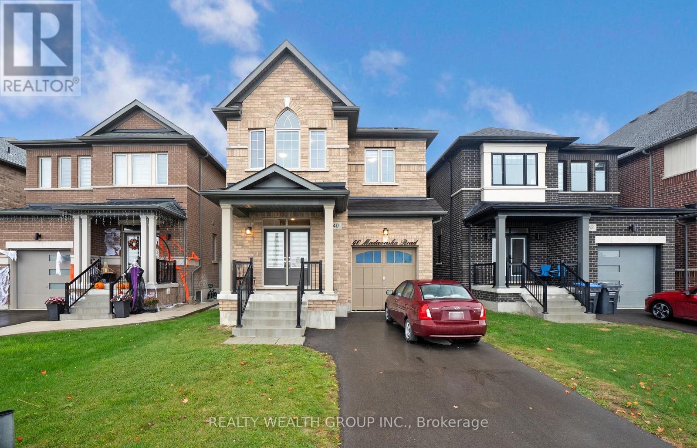25 Freer Crescent
Ajax (Northwest Ajax), Ontario
Be the first to live in this brand new legal basement apartment. Upon entering through the private separate entrance, there is a den with French doors and a window allowing for ample natural light for home office, game room, etc. Functional open layout featuring a full kitchen, and 2 generous sized bedrooms. This unit offers incredible value with all utilities included plus 1 dedicated parking spot on driveway. Nestled in a quiet, family-friendly neighbourhood close to schools, parks, shopping, transit + 401, this location is perfect for small families, couples or professionals seeking comfort + convenience. (id:49187)
18 Ziibi Way
Clarington (Newcastle), Ontario
Exquisite 3+1-bedroom, 3-bathroom End Unit Treasure Hill - T1 End model residence. *2676 sqft* including finished basement. *Finished legal basement apartment direct from builder, with stainless applncs, washer and dryer unit, full kitchen, 3 pc bathroom and separate bdrm*Total of 10 appliances (5 at main/upper as well)* *Closing 30-90/120 days, closing anytime* Fully finished lower-level apartment with two separate municipal addresses and separately metered utilities *(excluding water)* perfect for rental income. Featuring oversized basement windows for ample natural light. **Builder inventory! These are selling quick, and at great prices! ... only a few left** The main floor invites you into an expansive open concept great room. The kitchen is a culinary haven tailored for any discerning chef. Ascend to the upper level and discover tranquility in the well-appointed bedrooms, each designed with thoughtful touches. The master suite is a true sanctuary, offering a spa-like 4 piece ensuite and a generously sized walk-in closet. (id:49187)
432 - 35 Parliament Street
Toronto (Waterfront Communities), Ontario
Welcome to The Goode in Toronto's Distillery District! Brand-new split 1-bedroom suite featuring 470 sf of interior living space, bright and sunny east exposure, functional open concept layout, and sizeable balcony. Modern and stylish interior with 9' smooth-finished ceilings, luxurious wide-plank laminate flooring throughout, pot lights, and floor-to-ceiling windows. Well appointed kitchen includes sleek European-style cabinetry, quartz counter tops, and mix of stainless steel and integrated appliances. Spacious bedroom with sliding glass doors. Conveniently located in the heart of the Distillery District with easy access to countless shops, restaurants, cafes, and more. Steps to Parliament St. and King St. E Streetcars, Toronto's Waterfront, the Martin Goodman Trail, and the 18-acre Corktown Common Park. Wonderful building amenities: state-of-the-art fitness center, yoga studio, outdoor pool and sun deck, landscaped gardens and fire pit, games room, party room, co-working area, concierge, bike repair station, and pet spa. (id:49187)
1738 Bayview Avenue
Toronto (Mount Pleasant East), Ontario
Nestled in the highly sought-after Leaside neighborhood, this charming family home offers three spacious bedrooms, an upgraded kitchen with newer appliances (fridge, stove, washer, and dryer), and a large living and dining area perfect for both family living and entertaining. The home features ample storage space, including a full basement, and is ideally located within walking distance to Bayview's shops and top-rated schools. Currently used as a construction office for the adjacent building site, the property is versatile enough for a variety of business needs, making it an ideal choice for those looking for both residential comfort and professional space in a prime location! (id:49187)
1738 Bayview Avenue
Toronto (Mount Pleasant East), Ontario
Located in the highly coveted Leaside community, this versatile commercial space offers an exceptional opportunity for businesses seeking prominence and convenience. Featuring multiple bright, well-proportioned rooms, an upgraded kitchenette with newer appliances, and an expansive open-concept area ideal for collaborative work or client hosting, the property is designed to support a wide range of professional uses. Ample storage options-including a full basement-provide added functionality, while the prime location places you steps from Bayview's shops, transit, and amenities. Currently utilized as a construction office for the neighboring development, the space is adaptable for offices, studios, service-based businesses, and more, making it a standout choice for those looking to establish or grow their operations in a premier Leaside location! (id:49187)
3311 - 35 Mercer Street
Toronto (Waterfront Communities), Ontario
Luxurious 2-bedroom, 2-bath suite on the 33rd floor with unobstructed downtown skyline views. One of the building's best layouts with no pillars and extensive upgrades: Miele integrated appliances & laundry, custom kitchen island with overhang, upgraded pot lights, custom blinds, black faucets, mirrored closets with black trim, electronic keyless entry, and 9 ft ceilings.Located in the heart of downtown with walkable access to transit, entertainment, and dining. Enjoy world-class amenities inspired by the NOBU lifestyle: fitness, weight, spin & yoga studios, hot tub, sauna, steam & massage rooms, conference centre, games & screening rooms, BBQ terrace, and the iconic two-level 15,000 sq. ft. NOBU Restaurant with bar, lounge, sushi bar, private dining rooms, and outdoor terrace. A rare opportunity to own in one of Toronto's most sought after developments (id:49187)
3803 - 82 Dalhousie Street
Toronto (Church-Yonge Corridor), Ontario
Prime Location In The Downtown Core, 2 Bedroom Condo, 2 Full Bathrooms, Ceiling Hight Is 9 Ft, Floor To Ceiling Windows, Featuring Modern Kitchen With S.S Appliances, Quartz Countertop, Open Concept. Boasting 20,000 Sf Of Amenities Which Includes 24X7Concierge, Fitness Centre, Shared Co-Working Space, Meeting Rooms, Indoor & Outdoor Lounges, Large Terrace, BBQ, Gaming, Guest Rooms & More. Short Distance To Toronto Metropolitan University (TMU), Eaton Center, Yonge & Dundas Square, TTC Streetcars/Rail, Subway, University of Toronto (U of T), Close To Many Shops, Banks, Restaurants, Parks, and Services. High Flr# 33, Lower Surrounding Bldgs & View To Lake Ontario. A Must See! EXTRAS: EXISTING: Fridge, Stove, Cooktop, Microwave, Dishwasher, Washer & Dryer, All Elf's.Tv/Telephone/Internet Outlets In Living/Dining Room AndBedrooms Smoke Detectors, Alarm Speakers/Lights, And Sprinkler System. (id:49187)
201 - 62 Forest Manor Road
Toronto (Henry Farm), Ontario
Located in the Popular Emerald City Dream Tower! Beautiful LARGE One Bedroom + Den with 693 sq ft and very rare 200 sqft terrace!! Ideal for indoor/outdoor living. Open concept floor plan great for entertaining. Den can be used for second bedroom, office or dining area! Bedroom with floor to ceiling windows. Building Amenities include: Gym, Indoor Pool, Party Room and 24hr Concierge. Steps from Fairview Mall! Minutes To Highway 401/404/DVP, Cineplex, Banks, Restaurants and More! Rooms are virtually staged. (id:49187)
43 Glen Road
Hamilton, Ontario
This 0.25-acre parcel at 43 Glen Road comes completely fenced and gated. The site has been professionally graded and graveled throughout, providing a stable, all-weather surface that won't turn into a mud pit every spring. A concrete driveway handles daily traffic, and the entire perimeter is secured with commercial-grade fencing. The property includes a locked storage container for covered equipment and materials storage, plus solar-powered battery for power needs. (id:49187)
835 Sandcherry Street
London North (North M), Ontario
Beautiful 5-Level Backsplit Backing onto Greenbelt - Privacy, Sunlight & Nature This well-maintained, home sits on a premium lot with no rear neighbours, offering loads of privacy and a serene connection to nature. The east-facing orientation welcomes warm morning sunshine into your living spaces, creating a bright and uplifting atmosphere. Spacious, versatile layout perfect for a growing family. Upper deck off the kitchen/dining area & lower deck from the walkout basement. Easy access to the backyard and greenbelt views. Recent Updates Roof, furnace, A/C, tankless hot water on demand, fresh paint, carpet in theatre room & stairs. Large deck & wood-burning fire pit for cozy evenings. Backing onto woods and greenbelt. Primary & secondary schools within walking distance. Aquatic Centre, Medway Arena, gyms, and parks nearby. Costco, Angelo's, fast food & fine dining all close by. On London Transit & school bus routes. Minutes to University Hospital & Western University. This is the perfect starter home for a family looking for space, comfort, and a connection to nature without the heavy upkeep. Whether you're hosting friends on the deck, enjoying a movie in the theatre room, or relaxing by the fire pit, this home offers the freedom to live and entertain your way. (id:49187)
9 - 2040 Shore Road
London South (South A), Ontario
VACANT LAND CONDO........ NO CONDO FEES .... END UNIT.....Freshly painted (Dec. 2025) with Brand new carpets Dec. 2025. 2040 Shore road is a highly sought after Riverbend neighbourhood in London, Ontario. The Riverbend community is one of the finest neighbourhoods in the City of London with kilometres of forested walking trails and springbank park only a short distance away. This prestigious green community has some of the best amenities the city has to offer with cafes, fitness and yoga studios a short walk away. This approximately 1400 sq. ft condominium is a short walk to the highly ranked st.Nicholas elementary school. The home is conveniently located a short distance from London's first solar powered neighbourhood known as West Five. Inside the home you will find a bright and airy open concept main floor, durable luxury vinyl plank and tile flooring, White kitchen with quartz countertops and stainless steel appliances. Upstairs you will find a large master bedroom with a walk in closet, and a 3 piece ensuite. There are two more generous sized bedrooms on the upper floor along with a full bathroom. The backyard features a poured concrete patio, private side yard entrance, and backs onto a playground. If you're looking for the convenience of a low maintenance property while still having privacy and some separation this one will be perfect for you! (id:49187)
40 Madawaksa Road
Caledon, Ontario
Step into this beautifully designed 4-bed, 4-bath detached home nestled in one of Caledon's most desirable and family-friendly neighbourhoods. Built in 2023 and offering 2,527 sqft of bright, open-concept living space, this home combines modern luxury with everyday comfort. The main floor features a spacious open layout with 9-ft ceilings, large windows, and an elegant kitchen equipped with quartz countertops, stainless-steel appliances, and an oversized island-perfect for family meals and entertaining. The living and dining areas flow seamlessly, filled with natural light and offering access to the backyard. Upstairs, you'll find four generous bedrooms, each with ample closet space and three full bathrooms, including a luxurious primary suite with a walk-in closet and a spa-inspired ensuite. The unfinished basement provides endless potential-create your dream gym, rec room, or in-law suite. Outside, enjoy a single-car garage with additional driveway parking, and a low-maintenance lot surrounded by new executive homes. Located in the heart of Caledon, this property offers easy access to top-rated schools, scenic parks, hiking trails, shopping, and major highways-the perfect blend of suburban peace and urban convenience. (id:49187)

