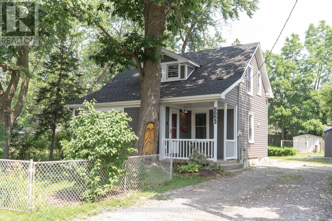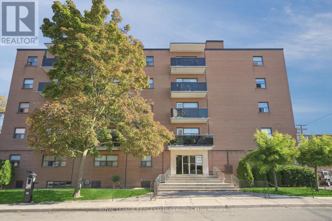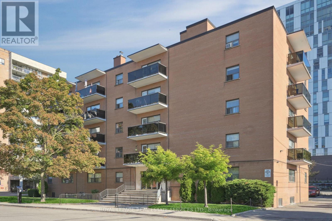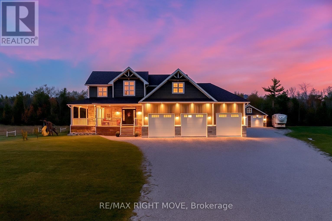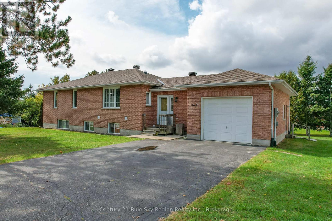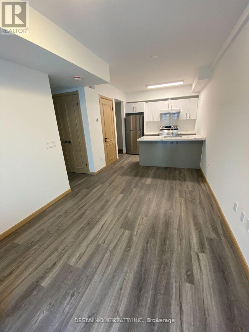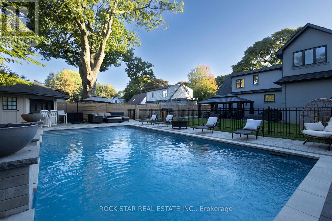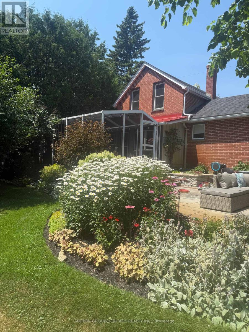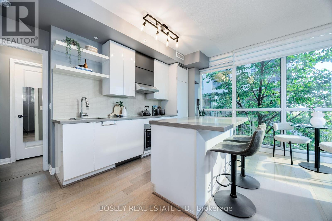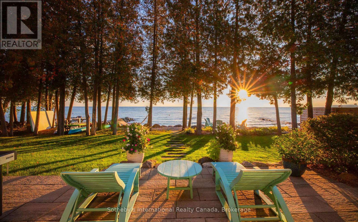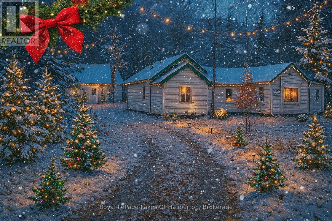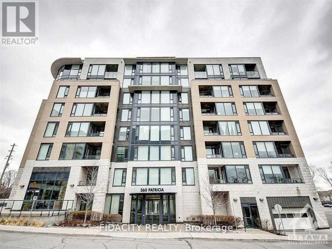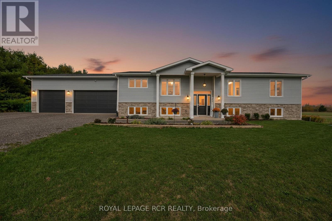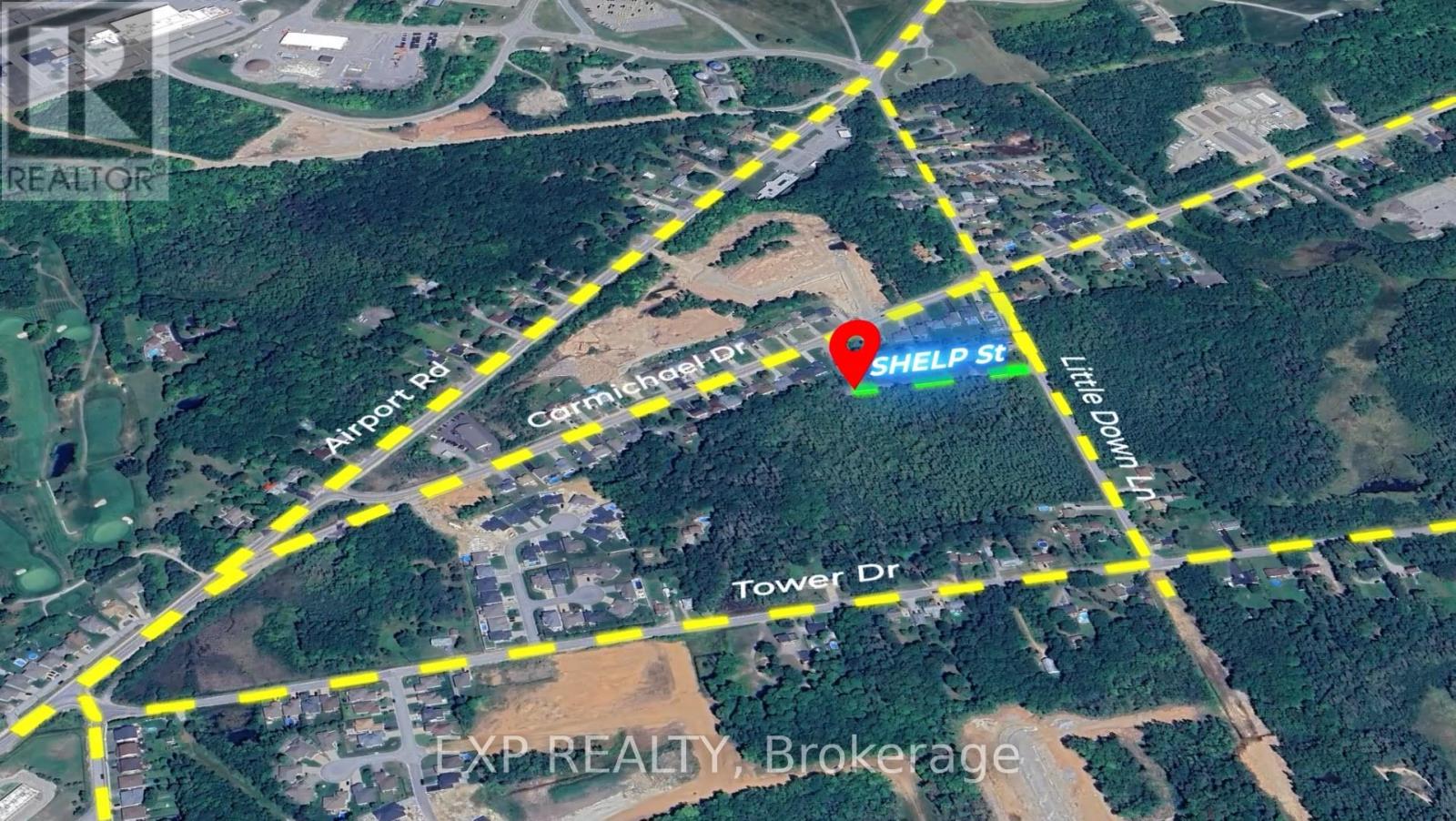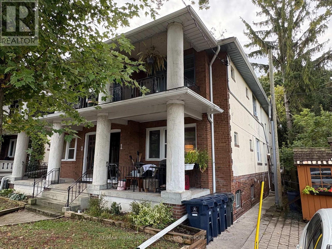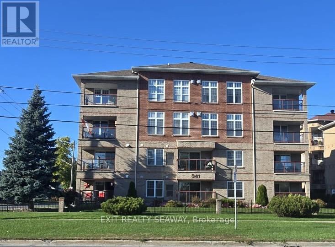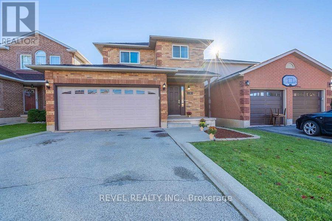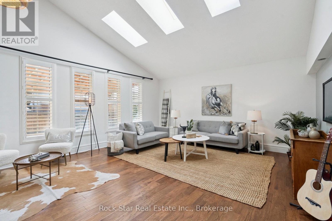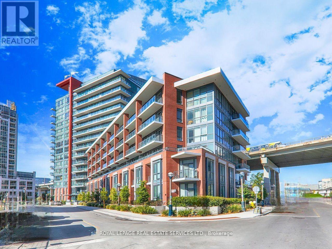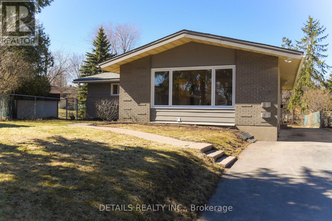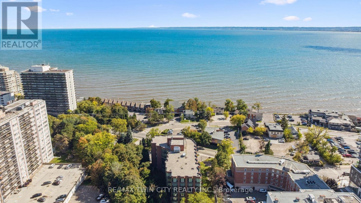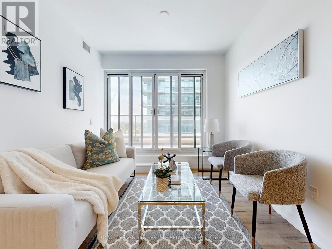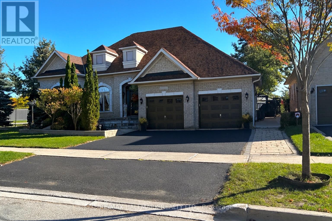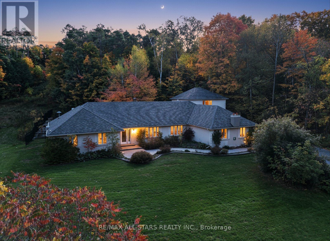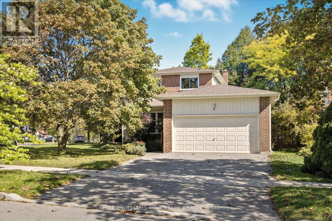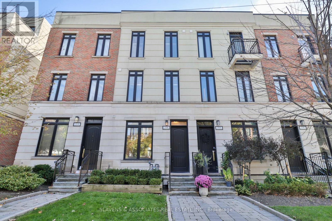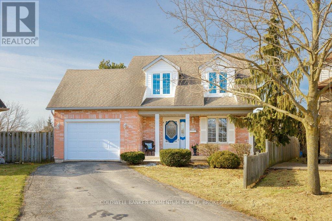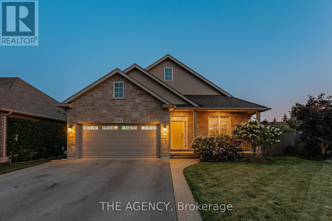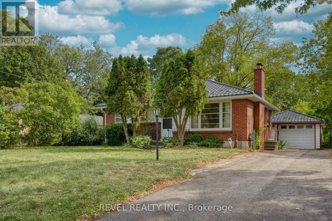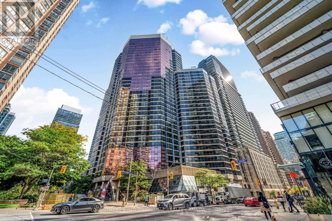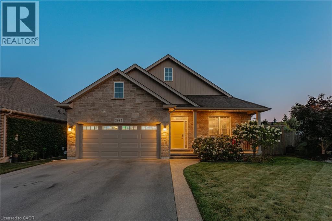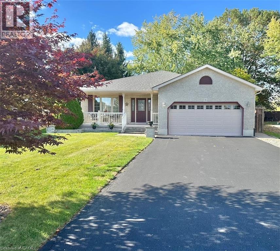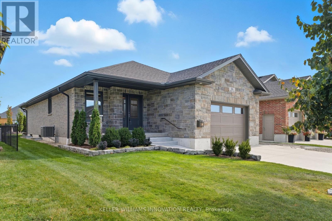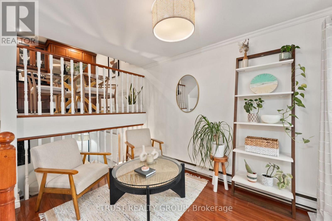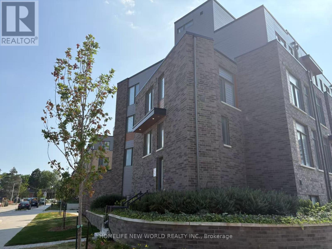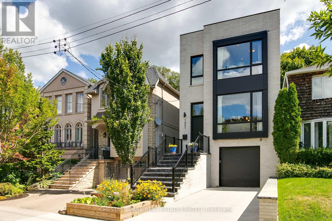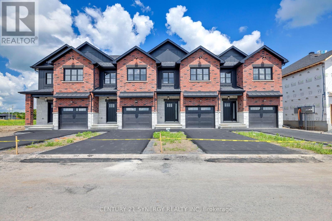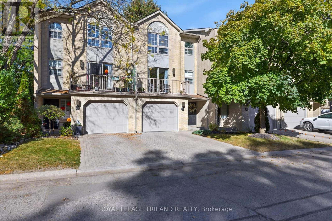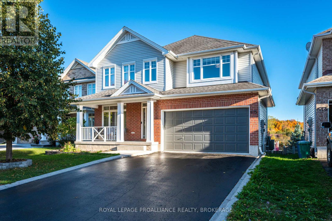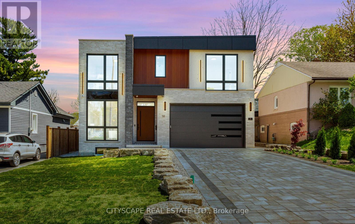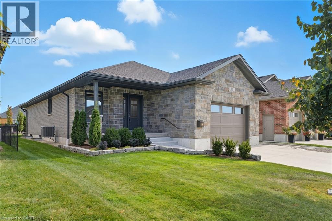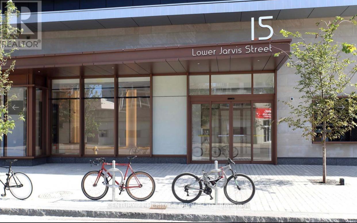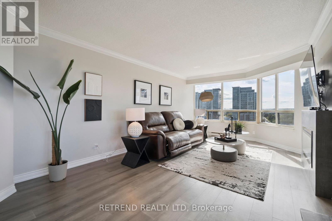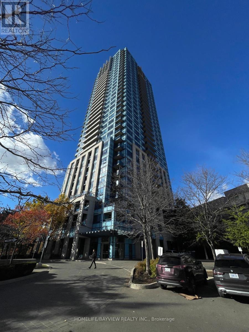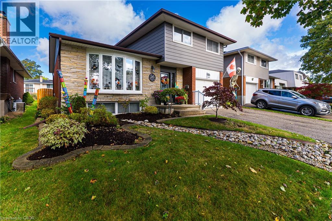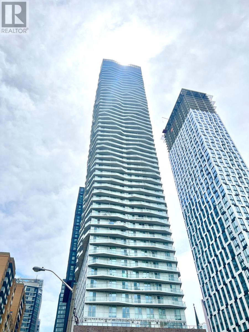5853 Mcleod Road
Niagara Falls (Arad/fallsview), Ontario
Fall in love with this cozy yet stylish 1.5-storey gem just minutes from Niagara Falls! Step inside to discover a bright open layout with updated stainless steel appliances, modern light fixtures, and sleek laminate floors throughout. The inviting sunroom with double patio doors opens to a spacious backyard oasis, complete with a brand-new hot tub, cement patio, and twohandy sheds for all your outdoor gear. Enjoy the ease of main-floor laundry and the comfort of thoughtful upgrades in every corner. Close to schools, trails, shopping, the MacBain Centre &Scotiabank Centre, this home perfectly blends charm, convenience, and a touch of everyday luxury! (id:49187)
107 - 7 Helene Street N
Mississauga (Port Credit), Ontario
Discover this bright and spacious main-floor, 2-bedroom unit in the heart of Port Credit! With a carpet-free interior and an open-concept layout, this home is filled with natural light and offers a comfortable, functional living space. The living and dining areas flow easily for everyday use, while both bedrooms are generously sized and provide excellent closet storage. A recently renovated 4-piece bathroom adds convenience, and multiple closets throughout the unit ensure plenty of storage space. Located just steps from shops, cafés, restaurants, parks, and the waterfront, this property also offers quick access to the GO station and major highways, making it ideal for commuters. Heat and hydro are included in the rent, with parking available for $90/month and a locker for $25/month. Well-maintained and move-in ready, this main-floor unit delivers comfort, practicality, and an unbeatable Port Credit lifestyle right at your doorstep! (id:49187)
402 - 7 Helene Street N
Mississauga (Port Credit), Ontario
Welcome to this bright and clean 2-bedroom unit in the sought-after Port Credit neighbourhood! Featuring a spacious open-concept layout and carpet-free interior, this home is filled with natural light and offers a warm, inviting atmosphere. The functional design includes a comfortable living and dining space with a seamless flow to the private balcony, ideal for enjoying morning coffee or relaxing outdoors. Both bedrooms are generously sized with ample closet space, and the 4-piece bathroom has been recently renovated. The location is truly unbeatable, just steps from shopping, restaurants, cafés, and parks, with the waterfront nearby for leisure and recreation. Commuters will appreciate the quick and easy access to major highways. Additional conveniences include heat and hydro included in rent, with parking available for $90/month and a locker for $25/month. This well-maintained property combines comfort, style, and functionality, offering everything you need in one package. Don't miss your chance to live in a desirable community with every amenity at your doorstep! (id:49187)
2448 Stockdale Road
Severn (West Shore), Ontario
Welcome to 2448 Stockdale Road, Severn Township. Set on 4 acres, this luxurious custom-built home with wrap-around porch showcases exceptional craftsmanship and high-end finishes throughout. The main level is open, bright, and designed for modern living, featuring a stunning custom kitchen with an oversized island, quartz countertops, a 48 dual-fuel range, and a spacious family room with a stone gas fireplace. Additional main floor highlights include a private office, mudroom, elegant 2-piece bath, 9-foot ceilings, and engineered hardwood flooring throughout. The second level offers 5 generous bedrooms, including a serene primary retreat with coffered ceilings, a luxurious 5-piece ensuite with a soaker tub, dual walk-in closets, and a private sitting room. This level also features a 5-piece main bath, an additional 4-piece bath, and rich engineered hardwood flooring throughout. The finished lower level features a large, open recreation room, office, laundry area, and a 3-piece bath, all with oversized windows that bring in natural light. For the hobbyist, the triple-insulated and heated attached garage provides ample workspace, complemented by a detached heated and insulated double garage with a loft for additional storage. Notable upgrades include soffit lighting, heated tile floors, wainscoting, shiplap, coffered ceiling details, and premium trim finishes. Located just 10 minutes from Orillia or Washago, with nearby access to Lake Couchiching and the Trent-Severn Waterway, Highway 11, and endless recreation opportunities for boating, snowmobiling, and ATV adventures. An exceptional property where luxury meets country living, every detail thoughtfully designed and beautifully executed. (id:49187)
363 Main Street
Powassan, Ontario
Welcome to 363 Main Street, a charming brick bungalow nestled on an extra-wide lot in the heart of Powassan, offering not only space to enjoy but also potential for an additional single lot. This beautifully cared-for 1+1 bedroom, 2-bath home blends the peace of small-town living with modern comfort. Step inside to discover a bright, open-concept layout filled with natural light with an added feature of a solar tube tubular skylight, featuring a warm and functional kitchen, formal dining room, and cozy living spaces perfect for everyday life or entertaining. The spacious main-floor bedroom provides a relaxing retreat, while the finished walk-out basement adds incredible versatility, complete with a second bedroom, comfortable living area, in-floor heating, and even a private sauna. Unwind in the charming four-piece bathroom, featuring an old-fashioned clawfoot tub that adds timeless character. Enjoy the ease of an attached single-car garage and step outside to a peaceful backyard, the perfect spot for your morning coffee, evening relaxation, or summer gatherings. (id:49187)
B116 - 50 Morecambe Gate
Toronto (L'amoreaux), Ontario
One bedroom plus den with a practical layout(600 SQFT). Privater terrace at suite door. Very quiet as unit located in the middle of the community. Den can be used as a second bedroom. TTC stop is at doorstep & minutes to 404. (id:49187)
2055 Courtland Crescent
Mississauga (Lakeview), Ontario
Welcome to one of Mississauga's most prestigious neighbourhoods! This absolutely stunning, fully renovated and modern 3-bedroom, 2.5 bathroom detached home combines luxury, comfort, and style with high-quality finishes throughout. The open-concept main floor features a chef's kitchen with quartz countertops, premium appliances (including a JennAir stove!), and abundant storage, flowing seamlessly into the bright living and dining areas with a walkout to a Muskoka-like backyard retreat. Upstairs, the primary bedroom impresses with a huge walk-in closet and a 5-piece spa-inspired ensuite complete with a soaker tub, oversized glass shower, and double sinks. The finished basement offers even more living space with a cozy family room featuring a projector movie theatre setup with surround sound, an office nook, and a dedicated laundry room. Step outside to your own private oasis! Enjoy the beautifully landscaped backyard with an in-ground, saltwater pool. The cabana bar, fire bowls, water feature, and gazebo come together to complete the perfect space for entertaining or relaxing in privacy with a 9 feet tall fence. This is the place to be on those hot summer days and nights! Additional highlights include a 1-car garage with epoxy flooring, a HEPA air filtration system, and a prime location close to top-rated schools, parks, shopping, with easy highway access. This home is pure paradise, breathtaking inside and out. A must-see! (id:49187)
3135 Concession 9 Road
Pickering, Ontario
Country Charm, City Convenience! Easy access to the 407, minutes to shops and restaurants, near Dufferins creek walking trails and Durham Forest. This 3 + 1 bedroom home is located in the Hamlet of Balsam on a mature 1/2 Acres lot with extensive perennial beds, pool, pool house/work shop, hot tub and more. Spacious living room, eat-in kitchen, Main floor bedroom, lower level finished room with built-in bookcase and desk has above grade windows would make a great office or bedroom. Upper level with 2 additional bedrooms and 2 pc bath. A sitting room has a cosy gas fireplace and walk out to the screened in porch which flows out to the stone patio - great for entertain. Additional features are shingles on lower roof 2025, main roof and pool shed 2021, metal roof on porch. (id:49187)
215 - 60 Annie Craig Drive
Toronto (Mimico), Ontario
Experience Boutique Condo Living At Its Finest In This Bright And Spacious 2-bedroom, 2-bath Corner Suite Overlooking The Lake. With South-west Exposure, 9 Ceilings, And Floor-to-ceiling Windows, This Sun-filled Home Offers A Seamless Blend Of Comfort, Function, And Style With No Wasted Space And A Smart Split-bedroom Layout Ideal For Privacy And Versatility. The Open-concept Living And Dining Area Is Designed For Both Everyday Living And Entertaining, Featuring A Modern Kitchen With A Functional Island, Pantry Storage, And Sleek Finishes Throughout. The Primary Bedroom Is A Serene Retreat With A Walk-in Closet And 4-piece Ensuite, While The Second Bedroom Makes The Perfect Home Office, Guest Room, Or Creative Space. Enjoy State-of-the-art Amenities In This Boutique Building Including A Salt Water Pool, Two Fitness Centres, Sauna, Party Room, Bbq Terrace, EV Chargers, And Even A Dog Wash Station. Set In The Heart Of Humber Bay Shores, One Of Toronto's Most Desirable Waterfront Communities, You're Steps To The Martin Goodman Trail, Humber Bay Park, And A Vibrant Mix Of Cafés, Restaurants, And Boutique Shops. Enjoy Coffee At Birds And Beans, Dinner At La Vecchia, Or Weekend Strolls Along The Water All Just Outside Your Door. Easy Access To Downtown Toronto, GO Train, The Gardiner Expressway, And Ttc Makes Commuting Effortless. Whether You're On The Hunt For Your First Home Or You're Downsizing And Seeking Low-maintenance Luxury By The Lake, This Suite Offers The Perfect Combination Of Modern Design, Stunning Views, And Effortless Living. (id:49187)
125 Kiowana Beach Road
Meaford, Ontario
Imagine owning this rare oversized waterfront lot with 94.48 feet of private shallow shoreline on Georgian Bay. Built new in 2017, this modern custom cottage blends clean design, quality craftsmanship, and an unbeatable location, complete with some of the best sunrises the Bay has to offer. Inside, the 3-bedroom, 2-bath layout offers 1,215 sq. ft. of beautifully finished living space. The great room features shiplap cathedral ceilings, while the kitchen includes custom face frame kitchen cabinets, quartz and stainless counters, top-end appliances, and a large island with seating for 8. The open-concept living room showcases luxury vinyl flooring, a gas (propane) fireplace, and patio doors opening to a landscaped yard with expansive water views, multiple seating areas, and a waterside firepit perfect for soaking in your Georgian Bay lifestyle. Another set of patio doors leads to the screened-in porch, a spacious dining area with heaters, creating the ideal 3-season space for al fresco meals and evening relaxation. The detached garage features a new insulated garage door with proslate wall panels to maximize storage, with the back section being converted to heated storage with shiplap walls, a heated tile floor and an electric runtal wall panel. Additional features include a Generac generator and a heated 4' crawl space for added storage. Beyond the cottage, the property offers exciting development opportunities: build an additional bunkie or sports court on your back lot, or explore rental potential in one of the area's most desirable waterfront communities. Nothing has been missed here - new propane furnace (2025), Lifebreath HRV, Navien water heater, sump pump with alarm, full water treatment system (pressure tank, softener, UV & RO), 4 security cameras, alarm system, outdoor: hot & cold taps & BBQ gas line. Enjoy all this just 2.5 hr from GTA, short drive to Meaford, Thornbury & Owen Sound - enjoy golf, skiing, marina restaurants, boutiques, & vibrant community. (id:49187)
15588 Highway 35
Algonquin Highlands (Stanhope), Ontario
Don't miss out on this perfect Family Compound featuring two self-contained homes situated on a level lot and convenient location, steps away from the town of Carnarvon with many restaurants, golfing and close to many lakes and public beaches. The Main House features large eat-in kitchen, mudroom entrance with laundry, living room with pine cathedral ceilings and a propane stove perfect for those chilly nights, two bedrooms as well as two spacious bathrooms . Next is the Barn House which has been totally renovated and features a cozy interior with bright living spaces, large eat-in kitchen with walk-out, separate dining area and living room with 3 piece bathroom, two bedrooms upstairs, wood siding and metal roof. Great Rental property or perfect property for two families that each want their own privacy. (id:49187)
107 - 360 Patricia Avenue
Ottawa, Ontario
Welcome to 360 Patricia Ave Unit 107!! This modern 1 Bed and 1 Bath condo you've been waiting for at the ever popular Westboro area. Featuring an open concept living space, stunning kitchen, 3-pc bathroom and hardwood flooring throughout. Bedroom with sliding doors opens onto the main living space and overlooks interior courtyard. Floor-to-ceiling windows offer plenty of sunlight, and a large balcony to the outdoor courtyard with a heck of a view! Enjoy the Westboro lifestyle and walk to everything - restaurants, shops, public transit and more! Amenities include a massive rooftop terrace with BBQs, exercise room, party room & theatre room. (id:49187)
384345 Sideroad 20
Amaranth, Ontario
Welcome to this charming and thoughtfully designed raised bungalow featuring 3+1 bedrooms and 3 bathrooms in an ideal location on two paved roads, just minutes from town. Step into the inviting open-concept main floor, where the kitchen boasts durable vinyl flooring, sleek subway tile backsplash, a convenient pantry, and a modern hood range. The spacious living room offers luxury vinyl flooring, a cozy propane fireplace with a contemporary mantel, and a walk-out to a stunning 23' x 16' cedar deck, perfect for entertaining or relaxing outdoors. The dining area continues the open-concept flow, with large windows that flood the space with natural light. The primary bedroom features broadloom carpeting, a generous walk-in closet, and a private 3-piece ensuite complete with vinyl flooring and a luxurious rain shower. Two additional main floor bedrooms also feature soft broadloom and ample closet space. A stylish 4-piece main bathroom includes a relaxing soaker tub and a bright window for natural light. A laundry room can be found on the main floor with a convenient walkout to the 3 car garage. Downstairs, you'll find an ample finished space, designed to be a potential inlaw suite (wiring, plumbing installed, appliances already in), with a recreation room and fourth bedroom featuring laminate flooring, a closet, and deep windows for plenty of natural light. Additional features include pot lights, a rough-in for a potential kitchen, a rough-in in the furnace room for a 2nd laundry area, GenerLink system, humidifier, and sump pump for added convenience. Walkup from the basement to garage. This home blends comfort and modern design in a family-friendly layout. Approx 2551 finished sq feet. (id:49187)
0 Shelp Street
North Bay (Airport), Ontario
Prime parcel of land nestled between two established sub divisions an exceptional opportunity for future residential development in North Bay's sought-after Airport Hill area. Designated Residential Holding (R1H), this 5.15-acre (approx. 20,738 m) site offers outstanding potential for builders, investors, or developers seeking a blank canvas. The property lies between Carmichael Dr. and Tower Dr., accessed via Shelp St. (id:49187)
1-3 Bonfield Avenue
Toronto (The Beaches), Ontario
1 - 3 Bonfield Avenue. Prime Beach Investment Property -- South of Queen Street East. 6 Charming Suites in AAA Location. 4--2 Bedroom / One Bedroom / Studio. Detached 2 Storey Brick Building. Short Walk to Boardwalk, Beach, Vibrant Queen St E. Charming front Balconies for Upper Suites and Front Porches for Main Floor Suites. Two Car Garage in Rear of Building. Income Statement, Survey, and Floor Plans are attached. Main Floor Apartment on East Side is Vacant. Inspection Report is available. (id:49187)
201 - 341 Water Street W
Cornwall, Ontario
Experience the best of Cornwall living in this bright and inviting corner-unit condo at 341 Water Street West. Perfectly situated across from the scenic St. Lawrence River, this home offers relaxing water views, easy access to Lamoureux Park, and a short walk to downtown boutiques, cafés, and restaurants.Inside, youll find an open-concept layout filled with natural light. The kitchen provides generous counter space and overlooks the dining and living areas ideal for both everyday living and entertaining. The living rooms gas fireplace adds warmth and comfort, while patio doors lead to a private balcony where you can enjoy peaceful river views and the changing seasons. The spacious primary bedroom features a walk-in closet and a beautifully updated 3-piece en-suite bathroom, creating a restful retreat. A second bedroom offers flexibility for guests, a home office, or hobby space, and is conveniently located near the updated 3-piece main bathroom. Additional highlights include in-suite laundry, a dedicated storage area, new bedroom carpeting, and two renovated bathrooms completed within the past year. This well-maintained building continues to see improvements, including a new front walkway, upcoming driveway replacement, and fresh interior paint. Residents enjoy underground parking, a private storage locker, and a community patio with BBQ are a perfect for gatherings with friends and neighbours. Offering comfort, convenience, and a prime north waterfront location, this condo provides an ideal opportunity to enjoy Cornwall's vibrant riverfront lifestyle. All offers must be irrevocable for 24 hours, excluding Sundays. (id:49187)
79 Lynnette Drive
Hamilton (Falkirk), Ontario
Opportunity Knocks Welcome to 79 Lynnette Drive, a charming 3-bedroom, 3-bathroom gem nestled in the heart of Hamilton's desirable Falkirk neighbourhood. This lovingly cared-for home is ready for its next chapter, offering a solid foundation and endless possibilities to update and make it truly your own. As you step inside, you're greeted by a bright and spacious main floor, with a welcoming living and dining area bathed in natural light from large windows. The kitchen, complete with an adjoining breakfast nook, is ready to become the heart of the home, awaiting your personal touch to bring it to life. A convenient main-floor laundry room adds a thoughtful, functional touch to everyday living. Upstairs, the primary bedroom offers a peaceful retreat, perfect for unwinding after a long day. Two additional spacious bedrooms ensure plenty of room for a growing family, guests, or a home office. And with a finished basement, you'll find even more space to create the perfect rec room, gym, or any area that suits your lifestyle. Step outside into the backyard, an ideal setting for entertaining, gardening, or simply relaxing. The attached garage provides direct access to the home, making errands and family life that much easier. All of this is just minutes from parks, schools, shopping, and public transit, ensuring convenience and easy commuting. This is your chance to add your personal touch and turn this house into a home that reflects your unique style. Don't miss out on this fantastic opportunity! (id:49187)
211 Rosedale Avenue
Hamilton (Rosedale), Ontario
Lifestyle meets location at 211 Rosedale Avenue - a rare offering in one of Hamilton's most desirable pockets. Just steps to Kings Forest Golf Club, Rosedale Arena, nature trails, and the Escarpment Rail Trail, this home puts recreation and convenience right at your doorstep. Inside, you'll find 3 bedrooms, 2 bathrooms, and exceptional living space, including the bright, open-concept addition of the Great Room with cathedral ceilings, skylights, and California shutters - the perfect backdrop for gatherings of any size.The spacious kitchen features a large island, tons of prep space, and room for casual dining. Step through the Great Room to a covered outdoor kitchen, overlooking the in-ground pool in the private, fully fenced backyard - this house is truly an entertainer's dream for all seasons. A main-floor bedroom/office and stylish double-sink bathroom add flexibility. Upstairs offers two more bedrooms, and the finished lower level includes a huge recreation room, office/gym space, full bathroom, and laundry room with plenty of storage space. If you're looking for a home that delivers space, style, and a standout location, this is the one. Welcome home to 211 Rosedale. (id:49187)
517 - 50 Bruyeres Mews
Toronto (Waterfront Communities), Ontario
This fully furnished 1+Den unit with parking and south exposure offers over 600 sqft of functional living space, 9 ft ceilings, large windows and wide plank engineered hardwood flooring throughout. Modern kitchen includes full-sized stainless steel appliances and quartz countertops. Urban dwellers dream location provides super convenient access to many of downtown's desired amenities such as the Lake, parks, King West, Loblaws, Shoppers Drug Mart, Rogers Centre, Scotiabank Arena, BMO Field, TTC & Gardiner Expressway. ***Immediate move-in possible*** (id:49187)
B - 2176 Lambeth Walk
Ottawa, Ontario
ALL-INCLUSIVE and fully furnished, just renovated 4 bedrooms, 2.5 bathrooms in a modern lower level unit with open concept kitchen, Quartz counter-top, SS appliances, extra large living area. Large kitchen with generous island, lots of storage, in unit laundry, modern new furniture, lots of seating area. Parking on premisses for 2 vehicles, extra large shared backyard. Walking distance to Algonquin College, IKEA, Groceries and dining, short distance to major transit hub and 417 offering very easy commute to downtown Ottawa, UOttawa, Carleton University, Kanata and Barrhaven. Extra large shared backyard. (id:49187)
401 - 2121 Lakeshore Road
Burlington (Brant), Ontario
Welcome to boutique living at Village Gate, in one of Burlington's most sought-after Lakeshore areas. This 2 bed plus den, 2 bath corner suite offers over 1,500 square feet of thoughtfully planed living space with a quiet treed setting and peaceful views of the manicured grounds, Rambo Creek and Lake Ontario. Designed for style and functionality, the updated kitchen features quartzite counters, stainless-steel appliances, glass subway tile backsplash, under cabinetry lighting, a moulded tray ceiling, pot lights, and a breakfast bar. The open concept living and dining areas enjoy eastern exposure, filling the space with natural light through the tree-lined windows and the generous layout grants enough room for multiple seating areas to entertain comfortably. An adjacent den with French doors, California shutters and glimpses of the lake provides an ideal space for a home office, reading room or dinette. The primary suite is equipped with a large walk-in closet, custom organizers and a 5-piece ensuite with marble vanity, his and her sinks, standalone shower, and tiled jetted tub. Additional highlights include a spacious second bedroom, a 3-piece bath with glass shower, side by side in-suite laundry, a front coat closet, custom walk-in pantry, built-in closet organizers, and a separate storage locker. Residents enjoy the benefits of underground parking, ample visitor parking, and condo fees inclusive of all utilities, cable, and internet. The updated lobby, meticulous grounds, well-managed community and quiet atmosphere from its exclusive 39 suite capacity make living at Village Gate a pleasure. Located within walking distance to downtown shops, cafés, restaurants, Spencer Smith Park, the waterfront trail, hospital, and major highways, this residence offers a refined, low-maintenance lifestyle with every convenience at your doorstep. (id:49187)
705 - 1195 The Queensway
Toronto (Islington-City Centre West), Ontario
This 2-bedroom + den, 2-bathroom condo offers 766 sq. ft. of thoughtfully designed interior space, complemented by an impressive 406 sq. ft. wrap-around terrace with a beautiful northeast view. The open-concept layout features a sleek L-shaped kitchen with quartz countertops, high-quality appliances, and plenty of storage, seamlessly flowing into the spacious living and dining area. With 9-ft ceilings and floor-to-ceiling windows, the home feels bright, airy, and expansive perfect for both relaxing and entertaining. The primary bedroom includes a 3-piece ensuite and large closet, while the second bedroom offers flexibility for guests or a home office. The den provides an ideal workspace or reading nook. Additional conveniences include in-unit laundry and secure parking. Located just minutes from the Gardiner Expressway and Highway 427, with TTC access at your door step, commuting is effortless. Enjoy proximity to Sherway Gardens Mall, top restaurants, shops, and parks all while being part of a vibrant, well-connected West Toronto community. EXTRAS: Amenities include an outdoor rooftop terrace, a private event space with a kitchen and fireplace, a library/study with terrace access, and a fully equipped gym featuring high-end training equipment (id:49187)
452 Athabasca Drive
Vaughan, Ontario
A rare chance to own a meticulously cared-for bungalow on a premium lot in one of Vaughans most coveted pockets. Thoughtfully designed for everyday living, this 3+2 bedroom home offers over 3,000 sq ft of total space Foyer and w2 room offer 12 ft ceiling and the main floor is bright with 9ft ceiling and open with hardwood throughout, a chefs kitchen with high-end stainless-steel appliances, and peaceful views of the beautifully landscaped backyard. The fully finished lower level adds serious versatility complete with a second kitchen perfect for in-laws, extended family, or rental use where permitted. Tucked on a quiet, tree-lined street with an impressive 169-ft deep lot, the backyard delivers rare, cottage-like privacy in the city and walk to Maple Downs Golf & Country Club . All this within minutes of parks, transit, and highly regarded schools. Space, comfort, life style found. Roof, furnace are 5 yrs old. (id:49187)
40 Algonquin Forest Drive
East Gwillimbury (Queensville), Ontario
Spectacular Bungalow Located On A Breathtaking 2.6+ Acre Lush Private Property In An Executive Estate Neighbourhood Of Fine Homes. This Extraordinary Residence Offers 3 Separate Self Contained And Upgraded Living Spaces With Over 4,900 SqFt Of Finished Living Area, Including A Total Of 8 Bedrms And 6 Bathrms. Offering A Refreshing Saltwater Pool With A Stunning Waterfall Feature, Concrete Patio, And Solid Armour Stone Surround, This Property Is Truly An Entertainers Delight. With Numerous Updates And Quality Upgrades Throughout, The Main Level Features Hardwood Flooring, Wood Burning And Gas Fireplaces, 3 Luxurious Bathrooms, Quartz And Stone Countertops, A Spacious Deluxe Cinema Room, Main Level Laundry, And A Sun Filled Primary Bedrm Retreat With An Elegant Ensuite Bath. The Expansive Lower Level Features 3 Bedrms, 2 Full Bathrms, An Upgraded Kitchen, A Large And Well Appointed Living Area With Vinyl Flooring, Cozy Gas Fireplace, And A Private Second Laundry With New LG Washer And Dryer. The Detached Oversized Triple Car Garage And Workshop Includes A Fully Self Contained Coach House Above, Offering 2 Bedrooms, A Full Bath, And A Third Kitchen, Perfect For Extended Family And Guests. Surrounded By Mature Trees, Towering Pines, And The Tranquility Of Nature, This Property Offers Stunning Forest Views And A Sense Of Peaceful Seclusion While Being Just Minutes From All Amenities. Only A 5 Minute Drive To Newmarket, The GO Train, Costco, Restaurants, Cinemas, And Shopping. This Rare Offering Combines Luxury, Country Comfort, And Convenience. Featuring An Attractive Paved Driveway With Ample Parking And Located On One Of The Most Prestigious Cul De Sacs In East Gwillimbury, This Property Showcases Versatility, Investment Potential, And Pride Of Ownership. Lots Spent On Quality Finishings And Upgrades Including New Electrical Panel, Tankless Hot Water Heater, Roof (2023, $26K), Several New Appliances, And So Much More! (id:49187)
9 Blue Anchor Trail
Toronto (Rouge), Ontario
Welcome to 9 Blue Anchor, a lovingly maintained 3-bedroom, 3-bathroom family home on an impressive corner lot in the highly sought-after West Rouge community! Bright and spacious, this residence is ready for your personal touch, your canvas to create a forever home. The main floor features sun-filled living and dining rooms, a cozy family room with fireplace, and a walkout to a deck overlooking the fenced backyard perfect for kids, pets, BBQs, and entertaining. A large front verandah invites you to enjoy quiet moments and greet neighbours out walking their dogs. Upstairs you'll find three generous bedrooms, including a primary suite with walk-in closet and private ensuite. The basement offers a versatile rec room, play area, fourth bedroom, laundry, and plenty of storage. With a double garage, private drive, and corner lot boasting secret garden spaces, this home has room to grow and dream. Steps to top-rated schools, parks, shopping, dining, worship, and the Waterfront Trail. Commuting is easy with Rouge Hill GO and Hwy 401 minutes away. Homes on this street rarely come up for sale. In a neighbourhood filled with custom builds and a strong sense of community, this is your chance to join something special. Don't miss it! (Note that some photos are virtually staged.) (id:49187)
51b Burnaby Boulevard
Toronto (Yonge-Eglinton), Ontario
Location, Location, Location! Discover this sophisticated 4-storey freehold townhome offering 2,341 sq. ft. of interior living plus 420 sq. ft. of private outdoor space, perfectly situated in the heart of the Avenue Rd & Eglinton area. Meticulously maintained with over $60K in recent upgrades (see upgrade sheet), this home showcases exquisite designer finishes wide plank hardwood floors, quartz and marble accents, oversized windows and glass doors that fill the home with natural light, and custom built-ins for elevated style and organization. The main floor boasts 10-foot ceilings and features a private south-facing terrace with a BBQ hookup, ideal for entertaining or relaxing outdoors. The second and third floors feature 9-foot ceilings, enhancing the homes bright, spacious atmosphere. The primary suite offers two large walk-in closets, complemented by thoughtful storage solutions throughout. Designed for ultimate convenience, this residence includes a private elevator and an underground enclosed garage with visitor parking. Enjoy 420 sq. ft. of private outdoor living, including the main floor terrace, a rooftop lounge with breathtaking city and CN Tower views ideal for entertaining, and a peaceful north terrace, perfect for morning coffee or quiet retreat. Located near top private schools; Branksome Hall, Blyth Academy, Havergal College, UCC and excellent public schools including North Prep, Glenview, and North Toronto Collegiate, this home combines luxury, comfort, and practicality. Steps to the upcoming LRT, parks, the Beltline Trail, and a vibrant selection of shops, restaurants, and spas. Nothing to do, just move in and enjoy a turnkey lifestyle in one of Toronto's most sought-after communities. (id:49187)
43 Silvercrest Court
Thorold (Confederation Heights), Ontario
Family-Friendly One-Level Living in the Heart of Confederation Heights! Welcome to this warm and welcoming Cape Cod-style home, perfectly tucked away on a quiet court in the heart of Confederation Heights. Set on an oversized pie-shaped lot, it offers plenty of room for play, entertaining, and relaxing the ideal setting for family life. With nearly 2,000 square feet of thoughtfully designed living space, this 3-bedroom, 3-bathroom home combines comfort, convenience, and flexibility for every stage of family living. The main level provides true one-level living, featuring wide doorways, oversized doors, and an accessible layout suited for everyone including those with mobility needs. A main floor bedroom and full bathroom with a roll-in shower, roll-under vanity, and jacuzzi tub make this home perfect for multigenerational families or visiting guests. Everyday living is made easy with a convenient main floor laundry room, while the heart of the home features a bright, open-concept kitchen and cozy breakfast nook that flow seamlessly into a spacious 16' x 16' covered patio perfect for morning coffee, family dinners, or gatherings with friends rain or shine. Upstairs, you'll find two generous bedrooms, a third full bathroom, and a sunny office nook ideal for homework, working from home, or creative projects. The finished basement adds even more versatile living space with a fun recreation room, games area, bar, and plenty of storage. Solidly built and thoughtfully designed, this home offers something for everyone from young children to grandparents all in a fantastic family neighbourhood close to parks, schools, and amenities. Fridge, stove, and dishwasher included. Don't miss this rare opportunity! This property is priced to sell! Book your private showing today and discover why this could be the perfect place to call home. (id:49187)
3985 Lower Coach Road
Fort Erie (Stevensville), Ontario
Welcome to 3985 Lower Coach Road, a beautifully maintained open-concept bungalow set on a rare oversized reverse pie-shaped lot in one of Stevensville's most desirable neighbourhoods. Built in 2017, this 4-bedroom, 3-bathroom home blends modern finishes with a functional layout suited to a wide range of lifestyles. The main floor features engineered hardwood, custom California shutters, a built-in speaker system, and an open-concept living and dining area. The kitchen offers granite countertops, a large 8-foot island with a built-in wine rack, a granite sink, 24-inch tile floors, and a spacious pantry. French doors lead to a full-length deck (2019) overlooking a deep, fully fenced backyard with no rear neighbours. This rare lot provides exceptional privacy, mature perennial gardens, two large sheds, and a double side gate ideal for trailer or boat access. The main floor includes two bedrooms, a second full 4-piece bathroom, and convenient main-floor laundry. The primary suite offers a private 3-piece ensuite and a walk-in closet. An attached 2-car insulated garage with an insulated automatic door and a double-wide driveway allows parking for up to six vehicles. The fully finished basement expands the living space with two additional large bedrooms, a 3-piece bathroom, and a generous rec room with a cozy gas fireplace. A large storage room adds practicality. With thoughtful details throughout, a private backyard setting, and a well-designed layout, this home is move-in ready and ideal for families, downsizers, or anyone looking for space and quality in Stevensville. (id:49187)
143 Oakside Street
London East (East C), Ontario
Welcome to 143 Oakside St! A lovely, 2 bedroom, solid brick bungalow that is waiting for it's next chapter to unfold. Situated on a large lot in the Carling Heights neighbourhood, with a detached garage and backing onto green space with no neighbours in the rear yard. This home was lovingly kept by the same family for over 69 years! Recent improvements inlcude, metal roof (2023), eavestroughs (2024) & driveway paving - asphalt (2024). Great opportunity to own in a very community focused neighbourhood - new Old North East Community association, Carling Heights Community Association, the Carling Arena & Community Centre, are just a few of the amazing organizations that enrich this community. Close to schools, shopping and all amenities. Perfect opportunity for first time buyers or empty nesters! Don't wait this one out, book a showing today! (id:49187)
716 - 1001 Bay Street
Toronto (Bay Street Corridor), Ontario
Welcome to Suite 716 at 1001 Bay Street, a freshly painted residence in one of downtown Toronto's most desirable buildings. Overlooking the University of Toronto St. George campus and the historic St. Basil's Church, this suite offers a rare, unobstructed view with a peaceful cityscape framed by trees, architectural spires, and open sky. The interior features a bright, open concept layout with large windows that fill the space with natural light throughout the day. The main living and dining area provides generous proportions for both relaxation and entertaining. The modern kitchen with pot lights, offers full size appliances, and excellent storage. The spacious solarium, enclosed with glass and bathed in sunlight, can easily be converted into a bedroom, private office, or studio, making the floor plan both practical and versatile. Neutral tones and thoughtful details create a warm and welcoming atmosphere, ideal for personal enjoyment or investment. Residents of 1001 Bay enjoy access to Club 1001, an exceptional amenity complex on the second floor. Highlights include a fully equipped fitness centre, indoor saltwater pool, hot tub, sauna, squash and basketball courts, and two guest suites. The outdoor terrace features four BBQs and dining areas perfect for summer gatherings. Social activities such as movie nights and community events help residents connect and enjoy a friendly environment. Additional amenities include concierge, visitor parking, party and meeting rooms, and a lobby with multiple seating areas, a mezzanine library, and a games lounge. The main level includes on site dining options for quick and convenient meals. The Wellesley subway station is only two blocks away, and with access to three subway lines, the Eaton Centre, Yorkville, and Toronto's top hospitals and universities are all within easy reach. Perfect for students, professionals, or investors, Suite 716 combines luxury, flexibility, and location in the heart of the Bay Corridor. (id:49187)
3985 Lower Coach Road
Fort Erie, Ontario
Welcome to 3985 Lower Coach Road, a beautifully maintained open-concept bungalow set on a rare oversized reverse pie-shaped lot in one of Stevensville’s most desirable neighbourhoods. Built in 2017, this 4-bedroom, 3-bathroom home blends modern finishes with a functional layout suited to a wide range of lifestyles. The main floor features engineered hardwood, custom California shutters, a built-in speaker system, and an open-concept living and dining area. The kitchen offers granite countertops, a large 8-foot island with a built-in wine rack, a granite sink, 24-inch tile floors, and a spacious pantry. French doors lead to a full-length deck (2019) overlooking a deep, fully fenced backyard with no rear neighbours. This rare lot provides exceptional privacy, mature perennial gardens, two large sheds, and a double side gate ideal for trailer or boat access. The main floor includes two bedrooms, a second full 4-piece bathroom, and convenient main-floor laundry. The primary suite offers a private 3-piece ensuite and a walk-in closet. An attached 2-car insulated garage with an insulated automatic door and a double-wide driveway allows parking for up to six vehicles. The fully finished basement expands the living space with two additional large bedrooms, a 3-piece bathroom, and a generous rec room with a cozy gas fireplace. A large storage room adds practicality. With thoughtful details throughout, a private backyard setting, and a well-designed layout, this home is move-in ready and ideal for families, downsizers, or anyone looking for space and quality in Stevensville. (id:49187)
2 Morningstar Court
Hamilton, Ontario
Welcome to 2 Morningstar Court — a stunning two-storey detached home located in the heart of Hamilton’s sought-after TRENHOLME neighbourhood. This Family Home is steps away from Mohawk Sports Park and BEAUTIFUL Trenholme Park! With nearly 4,000 sq. ft. of beautifully finished living space, this family home truly has it all. Step inside to find a spacious, light-filled layout perfect for both everyday living and entertaining. The main floor features inviting living and dining areas, a modern kitchen, and a cozy family room designed for comfort and connection. Upstairs, you’ll find four generously sized bedrooms, including a luxurious primary suite with ensuite. The fully finished basement takes relaxation to the next level with its private spa area — the perfect retreat after a long day. Nestled on a quiet court close to parks, schools, and all amenities. This family home blends space, style, and LOCATION seamlessly. Don't miss your chance to call this INCREDIBLE home yours! (id:49187)
31 Geoffery Road
Port Dover, Ontario
Welcome to 31 Geoffery Drive in the popular lakeside community of Port Dover. A meticulously maintained one-owner home with many upgrades in a subdivision that is convenient to shopping, parks and other local amenities. Gleaming hardwood floors flow throughout the main living area. Kitchen/dining area has a large island and a pantry for extra storage. Patio doors lead to the large deck. The home originally had 3 bedrooms on the main level, but the 3rd bedroom has been converted to a den/office. Primary bedroom has a huge walk-in closet. A laundry room with a garage entrance, and a 4-piece bathroom finishes off the main level. There are two entrances to the finished basement. One set of stairs is off the main living area with a second set of stairs going to the basement from the 1 1/2 car garage. This would easily allow for a conversion to an in-law suite. The basement level has a family room, 2 additional bedrooms and a 3-piece bathroom. The roof was shingled in 2022, and the natural gas furnace was replaced 2022. The large, upgraded lot is totally fenced with mature trees and a deck big enough for entertaining friends and/or family. An attractive shed for extra outside storage sits pretty at the back of the yard. A must see ... comfort and style all in one beautiful package at an affordable price. (id:49187)
16 Forbes Crescent
North Perth (Listowel), Ontario
Welcome to 16 Forbes Crescent Stylish Bungalow with Exceptional Outdoor Living! Located in a quiet, family-friendly neighborhood, it boasts great curb appeal, a charming front porch, and parking for up to 6 vehicles in the extended driveway. Step inside to an open-concept living space with a bright, airy feel thanks to vaulted ceilings and natural light streaming in from the east-facing backyard. The kitchen is thoughtfully designed with ample cabinetry, a pantry, quartz countertops, and a stylish backsplash. Enjoy the convenience of main floor laundry and two spacious bedrooms on the main level, all complemented by blinds and curtains throughout the home. The partially finished basement (2024) has a large rec room and a rough-in for a bathroom. Outside, the fully landscaped backyard is a private retreat, featuring hedges along the back, a covered porch, flagstone pathway, shed, and full fencing. The backyard is perfect for pets, kids, or quiet mornings with coffee as the sun rises behind the home. Additional highlights include a fully finished garage with Trusscore paneling ideal as a workshop or clean storage space. (id:49187)
32 - 41 Battenberg Avenue
Toronto (Woodbine Corridor), Ontario
Over 900 square feet of living space in this well maintained and updated 2 bedroom, 1 bathroom Townhouse. SOUTH facing windows and doors provide tons of natural light. Multiple level living at its best. Large family room, main floor living room with walk out to large updated composite deck, adding another place to entertain and enjoy. Great size kitchen with stainless steel appliances and breakfast area. Hardwood floors throughout, Large Primary bedroom features huge double closet, 2 more closets, Skylight and Laundry. Coming from not having enough storage? Not to worry as there is an abundance of it throughout. Includes 1 underground parking spot with a locker. If you love the outdoors, then this will fit your every need and if you are looking to get out of the concrete and chaos of downtown living, then this one checks all the boxes. Picnics in the park, sunset walks on the boardwalk and sand between your toes are just minutes away. Located close to transit, Woodbine Park, Ashbridges Bay, History concert venue, Beaches Cinema, local restaurants, coffee shops,Leslieville, The Beaches and so much more. Don't miss out on this opportunity to enjoy, play and live in one of Toronto's most desirable neighbourhoods. (id:49187)
Room 1 - 72 Hooyo Terrace
Toronto (Englemount-Lawrence), Ontario
Brand-New Home Near Yorkdale Stay just 400m from Yorkdale Subway Station - only 20 minutes by transit to Rogers Stadium.Ideal for a single professional or student!Enjoy a fully furnished room in a brand-new, one-bedroom apartment on the 2nd floor, featuring two large windows, a semi-private washroom, and an Ethernet port in the room. Located in a modern townhouse community in a prime Yorkdale area, steps from Canada's most luxurious mall.Amenities & Features: High-speed internet Fully equipped kitchen Bathrooms with bidets (hot & cold water) Minutes from major highways 1-2 minute walk to bus stop 15-25 minute drive to Downtown Toronto and Pearson Airport Shared kitchen, terrace, and laundry facilities Luxurious corner unit facing the park with a peaceful panoramic view Gas, water, and internet included No parking, no smoking, no pets (id:49187)
1031 Spadina Road
Toronto (Forest Hill North), Ontario
Tucked away on a quiet, tree-lined cul-de-sac in coveted Upper Forest Hill, this custom-built home offers over 3,500 sq. ft. of meticulously crafted living space. Designed with both sophistication & function in mind, every detail has been carefully considered to create a residence that is as stylish as it is welcoming.Step inside & feel the sense of light & openness that defines the main floor. Soaring 10 ceilings & expansive windows flood the living & dining spaces with natural light & sleek finishes set a tone of understated luxury. At the heart of the home, the kitchen impresses with a striking waterfall centre island, premium integrated appliances & storage, the perfect balance of beauty & utility. The family room, anchored by a modern gas fireplace & stone facade, opens seamlessly onto the deck & backyard. The architectural glass & wood staircase rises gracefully to the 2nd level, where 3 skylights brighten every step. The primary bedroom is a sanctuary, featuring a generous walk-in closet & a 5-piece spa-like ensuite with a deep soaker tub, double vanity & heated floors. 3 additional bedrooms are well-proportioned, sharing a contemporary 4-piece hall bath, while a convenient second-floor laundry adds ease to everyday living.The lower level extends the homes living space with incredible versatility & feels like a main floor with a walkout to a covered patio & nearly floor to ceiling windows. A spacious rec room, complete with a wet bar, provides the ideal backdrop for casual entertaining. A 5th bedroom & full 3-pc bathroom are perfectly suited for guests, while the mudroom with rough-in for a 2nd laundry & direct garage access & heated floors enhances convenience.This home is more than just a beautiful place to live - its a lifestyle. A true blend of modern design, thoughtful function & Perfectly located near top-rated schools, the shops & restaurants along Eglinton & convenient TTC access. (id:49187)
21 Helen Street
North Stormont, Ontario
OPEN HOUSE HOSTED AT ~ 64 HELEN ~ SAT. NOV 29 @ 10am-12pm. CONSTRUCTION, FARMHOUSE MEETS MODERN! Beautiful townhome to be built by trusted local builder in the NEW Subdivision of COUNTRYSIDE ACRES! This 2 Storey townhomes with approx 1550 sq/ft of living space with 3 bedrooms and 3 baths. The home boasts a modern, open concept layout with a spacious kitchen offering centre island, tons of storage space, pot lights and a convenient and sizeable pantry. Upstairs you'll find a generously sized primary bedroom, a large walk in closet and a 4pc ensuite with oversized shower and lots of storage. Both additional bedrooms are of great size with ample closet space. Full bathroom and conveniently located 2nd floor laundry room round out the upper floor. The home will offer a garage with inside entry. Basement will be full and unfinished, awaiting your personal touch. Flooring: Vinyl, Carpet Wall To Wall. Appliances/AC NOT included. (id:49187)
22 - 1399 Commissioners Road W
London South (South B), Ontario
Welcome to this bright and inviting 3-bedroom, 2-bathroom townhouse condo with three levels of comfortable living all in the heart of Byron, offering a warm chalet-style vibe. Head up to the main level, where you'll find an open-concept living and dining area featuring hardwood flooring, fresh paint, and an electric fireplace. The updated kitchen boasts newer stainless steel appliances, while two separate balconies one off the kitchen and another off the living room offer perfect spots for your morning coffee or evening unwind. A convenient 2-piece bath completes this level. The upper floor includes three bedrooms and a4-piece bath, with the primary bedroom featuring a walk-in closet for added storage and comfort. The ground-level walkout leads to a cozy back patio, perfect for enjoying the quiet surroundings, while inside, a wood-burning fireplace adds warmth and charm. Additional highlights include a Lennox furnace (2019),A/C (2016), and an owned water heater (2019), plus an attached garage for added convenience. Ideally located within walking distance to Springbank Park, close to Boler Mountain, and near great schools and local amenities, this move-in-ready home combines warmth, style, and an unbeatable Byron location. Book your showing today! (id:49187)
675 Fieldstone Drive
Kingston (Kingston East (Incl Barret Crt)), Ontario
Welcome to this stunning, over 3000 sq ft Tamarack Oxford Model on the highly desirable East End street of Fieldstone Drive. Step into the main floor to find hardwood flooring throughout, an open foyer with adjacent living & dining space combination, an office/den, inside entry to the double garage & a 2pc bathroom. The beautiful open concept kitchen with maple cabinetry, granite countertops, a large kitchen island connected to the massive living room with large windows, a gas fireplace & exterior door to the elevated balcony overlooking the Greenwood Park trail & Butternut Creek. The upstairs also hosts hardwood throughout, 3 large bedrooms, one with walk-in closet & a 4pc ensuite, 2nd floor laundry, another 4pc bath, & finally the primary with 5pc ensuite with his & hers sinks, soaker tub, tiled shower & ample closet space. The fully finished walk-out basement with laminate flooring has a large rec room, an additional 3pc bath with ceramic tile flooring, a games room doubling as a bonus bedroom or office, utility room & storage space. The fully fenced backyard features interlocking brick, a kidney shaped in ground salt water & heated pool along with a pool shed. This beautiful home is located just a few minutes from CFB Kingston & all other east end amenities, & is arguably one of the most fully loaded homes in the area. (id:49187)
55 Adanac Drive
Toronto (Cliffcrest), Ontario
LUXURY CUSTOM SMART HOME! Welcome to 55 Adanac Dr located in a prestigious neighborhood whereultra modern luxury meets unmatched convenience! Step into this brand-new, never lived-indetached home, a rare gem featuring cutting-edge design and smart technology that redefineluxury living in todays era. Boasting approx 5,000 sq ft of thoughtfully designed space, thisexpansive home offers an open-concept living and dining area, along with a versatile, separatefamily room with decorative wall thats perfect for entertaining, ideal for larger families.Enjoy the convenience of six parking spots with no sidewalk. Soaring 10 ceilings &floor-to-ceiling windows flood the space with natural light & offer stunning, unobstructedviews. Chefs Dream designer kitchen cabinetry with ample storage, LED lights, sleek waterfallisland with breakfast bar, full-size hidden pantry, Built-in professional oversized appliances66 fridge/freezer, 48 gas cooktop,1,000 CFM range hood perfect for preparing aromatic dishes.Warm 3000K lighting fixtures, pot lights throughout create a cozy, inviting ambiance, whilecustom designer wood accent walls add a dramatic WOW factor. 2nd floor with 9 ceiling,enormous skylight fills the upstairs with natural light, Four spacious bedrooms with ensuitebathrooms and custom closets. Convenient 2nd floor laundry room. The true showstopper primarysuite features, private balcony to enjoy fresh air and sunlight dual custom His & Hers closets.Luxurious ensuite with heated flooring, glass standing dual showers, vanities, soaker bathtub,smart toilet seat for personalized comfort. Heated flooring in all bathrooms, garage, frontporch & entrance. A Potential fully finished legal walkout basement has 9 ceilings. An in-lawsuite with personal recreation room, wet bar, ensuite with heated flooring throughout ensuringyear-round comfort. Professionally designed landscaping by Terra Stone driveway paver withglass railing wooden deck & much more to explore! (id:49187)
16 Forbes Crescent
Listowel, Ontario
Welcome to 16 Forbes Crescent – Stylish Bungalow with Exceptional Outdoor Living! Located in a quiet, family-friendly neighborhood, it boasts great curb appeal, a charming front porch, and parking for up to 6 vehicles in the extended driveway. Step inside to an open-concept living space with a bright, airy feel thanks to vaulted ceilings and natural light streaming in from the east-facing backyard. The kitchen is thoughtfully designed with ample cabinetry, a pantry, quartz countertops, and a stylish backsplash. Enjoy the convenience of main floor laundry and two spacious bedrooms on the main level, all complemented by blinds and curtains throughout the home. The partially finished basement (2024) has a large rec room and a rough-in for a bathroom. Outside, the fully landscaped backyard is a private retreat, featuring hedges along the back, a covered porch, flagstone pathway, shed, and full fencing—perfect for pets, kids, or quiet mornings with coffee as the sun rises behind the home. Additional highlights include a fully finished garage with Trusscore paneling—ideal as a workshop or clean storage space. Contact your agent to book a viewing! (id:49187)
1508 - 15 Lower Jarvis Street W
Toronto (Waterfront Communities), Ontario
Daniels Waterfront Condo. Live In This Stunning 1 Bedroom Plus Den As A Second Bedroom Condo. The Jackson Model. Steps Away From Sugar Beach. Located On A High Level, Marvelous View Of The Lake. Suite Area 622 Sq. Ft. Balcony 123 Sq. Ft. Total 745 Sq. Ft. Upgraded Bathroom With Walk In Shower. Flat Ceilings Throughout. Electric Light Fixtures. Semi Ensuite Bathroom. Glass Partition In Den. Overlooking the sleek outdoor pool, Exercise room, party/meeting room & 24Hr concierge. West Facing Balcony - View Of The Lake, parking & locker. (id:49187)
826 - 32 Clarissa Drive
Richmond Hill (Harding), Ontario
Experience luxury living at The Gibraltar II by Tridel! Step into this fully renovated 2-bedroom, 2-bathroom residence in one of Richmond Hills most prestigious buildings. Offering 1,454 sqft of thoughtfully designed living space, this home has been meticulously upgraded with engineered hardwood flooring, elegant crown moulding, and sleek pot lights, an inviting electric fireplace in the living room! Every detail carefully curated for style and comfort. The modern kitchen is a chefs delight, featuring ample cabinetry, premium appliances, and generous storage solutions.The spacious primary suite features a private walk-out balcony, a generous walk-in closet, and a luxurious 4-piece ensuite with a stand-alone tub. The second bedroom is filled with natural light from large windows and is conveniently located next to a modern 3-piece bath. Perfect for both relaxation and entertaining, the condo offers an array of premium amenities including indoor and outdoor pools, tennis courts, squash, sauna, a fitness centre, games room, party room, board room, and 24-hour concierge service. Minutes from groceries (T&T, H Mart, No Frills, Shoppers & Costco), Hillcrest Mall, medical offices, dining, and public transit including YRT, Viva, and Richmond Hill GO Station with the future TTC subway expansion adding even more convenience. (id:49187)
1404 - 181 Wynford Drive
Toronto (Banbury-Don Mills), Ontario
**BRIGHT AND SPACIOUS CORNER UNIT,2 BDRMS PLUS DEN,2 FULL BATHS,24 HRS CONCIERGE,UNDER GROUND VISITORS PARKING,MUST SEE, FRESHLY PAINTED, UNIT WILL BE CLEANED BEFORE OCCUPANCY. (id:49187)
160 Canning Factory Road
Alnwick/haldimand (Grafton), Ontario
Welcome to your dream home! This stunning 3-bedroom, maintenance-free property boasts an open-concept kitchen, dining room, and living room with a gas fireplace and vaulted ceilings. Enjoy the convenience of main floor laundry and step out onto one of two decks, one featuring a relaxing hot tub. Extra bonus room is the enclosed screened in porch to sit and relax. The primary bedroom retreat offers a spacious walk-in closet and convenient ensuite. Two additional bedrooms and a 4pc bath complete the main floor. The expansive 1669 sqft basement is divided into two areas: a self-contained 1-bedroom apartment with its own entrance and a family/living room area with another bedroom. With 14 acres of private land and potential for two severances, this property offers endless possibilities. Plus, it's nestled near Grafton Public School and Grafton Catholic Public School. (id:49187)
56 Ramblewood Way
Kitchener, Ontario
OPEN HOUSE Saturday and Sunday Saturday OCT 25th between 2:00-4:00pm Sunday OCT 26th Sunday 1:00-3:00pm Beautifully Updated 3-Bedroom Sidesplit in a Quiet, Family-Friendly Neighborhood This bright and spacious 3-bedroom, 2-bath sidesplit is located on a quiet street in a highly sought-after, family-oriented neighborhood—offering the perfect blend of comfort, style, and functionality. The main floor features a large, sun-filled living room and a fully renovated eat-in kitchen (2013) with modern finishes and walkout to a two-tiered deck. The family room, currently used as a dining area, can easily be returned to its original layout, providing flexible living space. Both the kitchen and family room open to the beautifully landscaped backyard through sliding glass doors. Upstairs, you'll find three generous bedrooms and an updated bathroom. The primary bedroom includes a walk-in closet for added convenience. The fully finished basement offers in-law suite potential with a separate walkout entrance, above-grade windows, a modern 3-piece bathroom, office space, and laundry area. With updated electrical panel (2018, ESA-certified) and a new high-efficiency furnace (2024), this home is move-in ready and worry-free. Enjoy the outdoors in your professionally landscaped yard featuring mature perennial gardens and a fully fenced backyard—perfect for kids, pets, or entertaining. Freshly painted throughout, this home feels bright, clean, and welcoming. (id:49187)
3902 - 82 Dalhousie Street
Toronto (Church-Yonge Corridor), Ontario
1-Year New, Beautiful 199 Church Condo! Stunning 2-bedroom, 2-bathroom suite on the 39th floor featuring a bright east-facing city view. This modern layout offers floor-to-ceiling windows and abundant natural light throughout. Enjoy exceptional building amenities including a media room, state-of-the-art gym, stylish lounge, rooftop deck, meeting rooms, and private work/study spaces-all designed for comfort and convenience. Located in one of Downtown Toronto's most desirable neighborhoods, with shopping, groceries, restaurants, schools, and transit just steps away. Move-in ready-simply bring your luggage. (id:49187)

