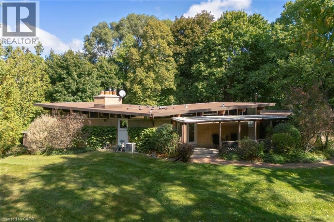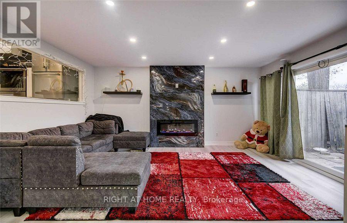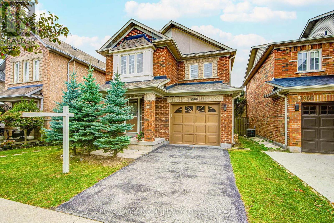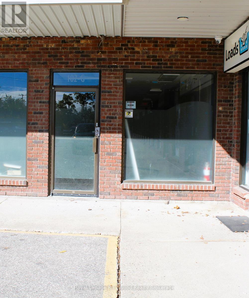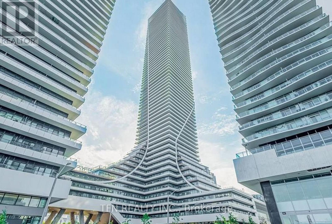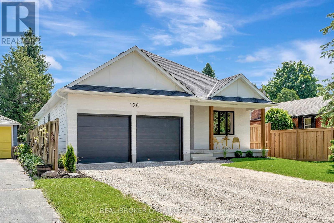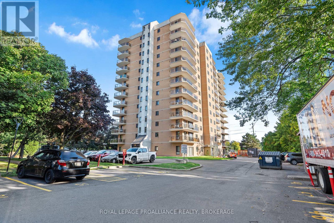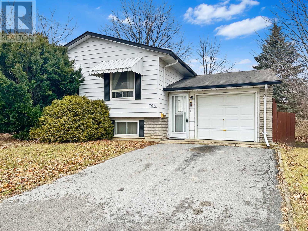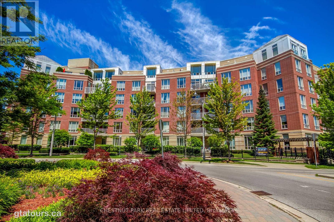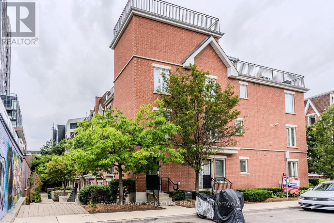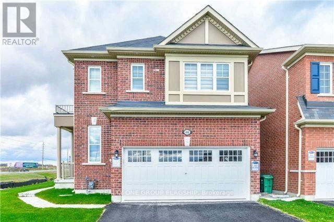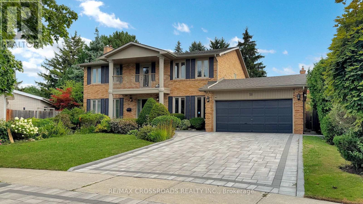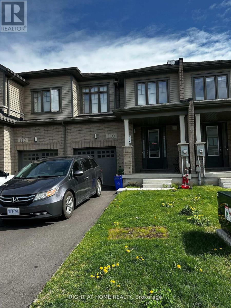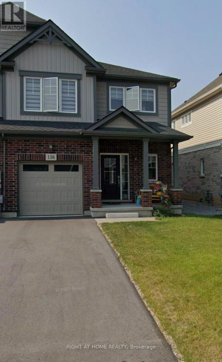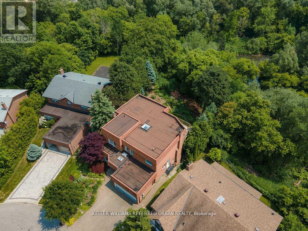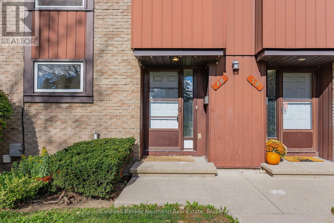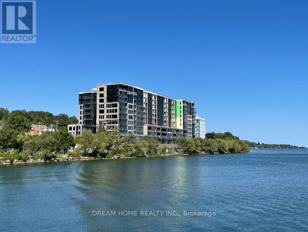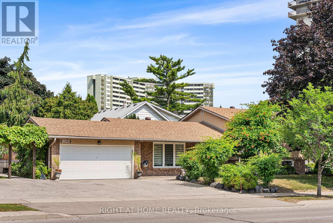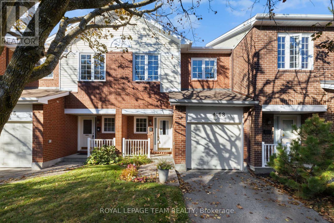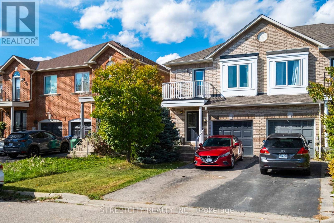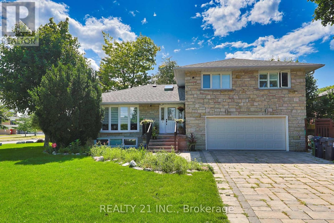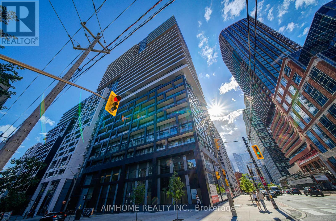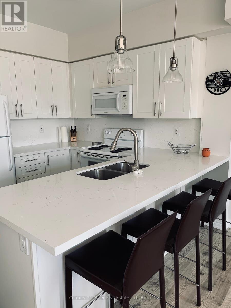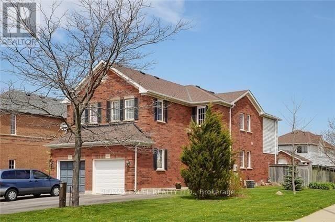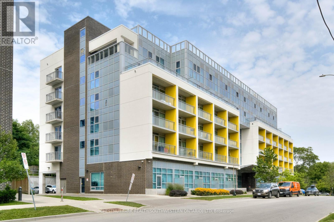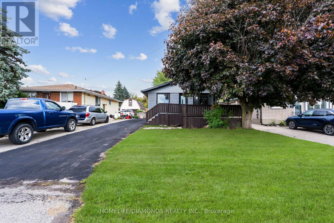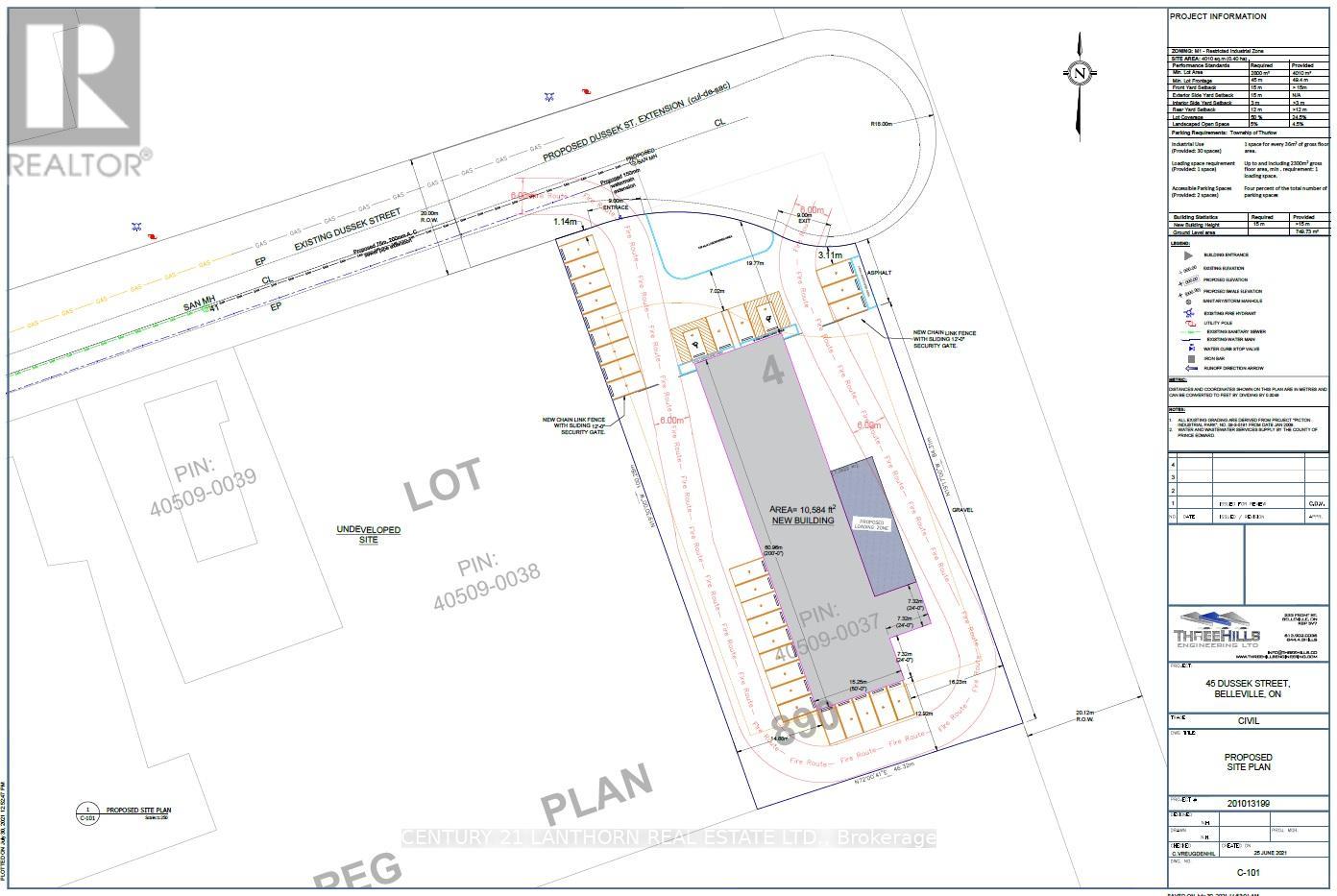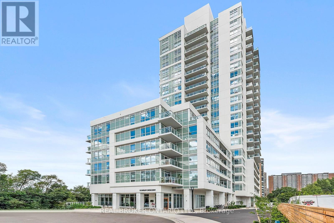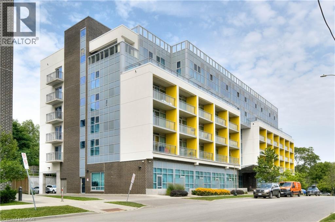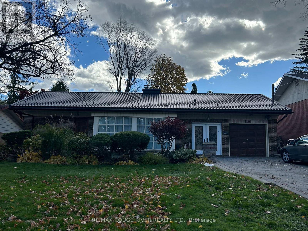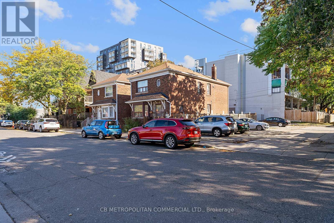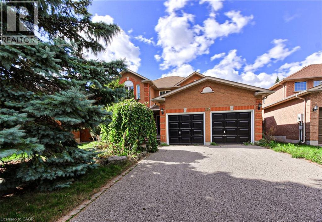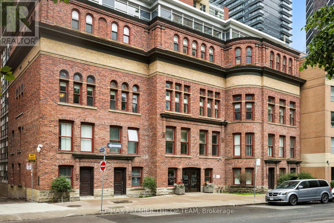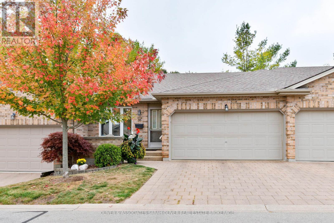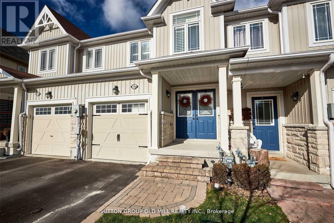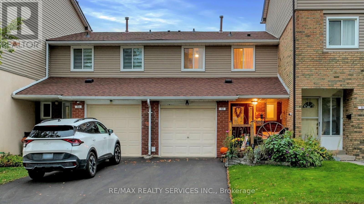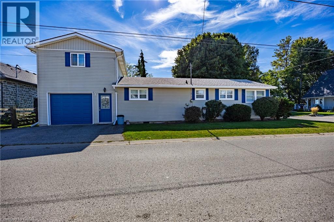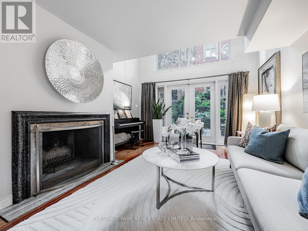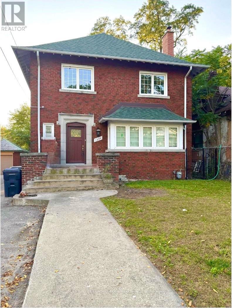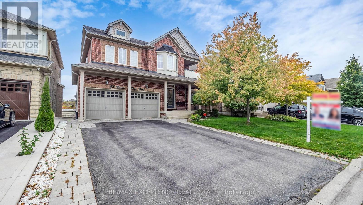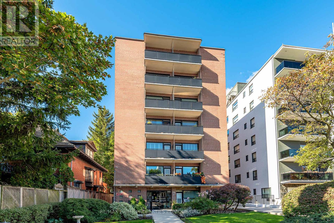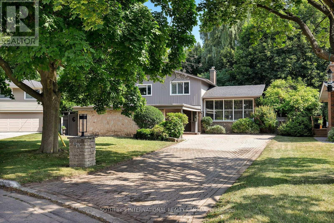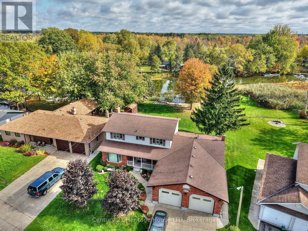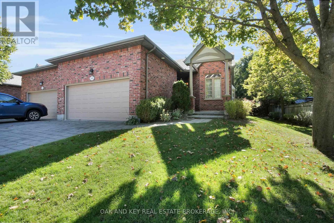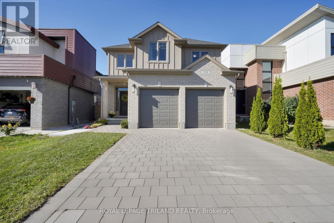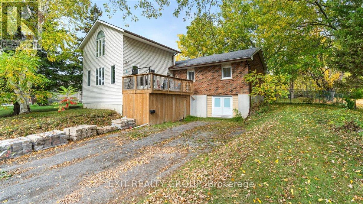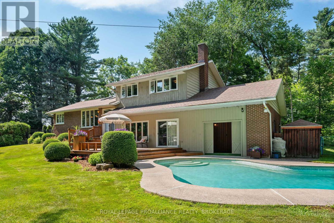1441 Mineral Springs Road
Hamilton, Ontario
Paradise Found! North, South, East, West, 1441 Mineral Springs Rd. welcomes guests with picturesque views in every direction across 1.54 acres. Imagine living in a tranquil, cottage-like setting, surrounded by nature and privacy every day! While a short drive to conveniences in Downtown Dundas and Ancaster's core, this property provides an escape from the daily hustle and bustle. Travel the scenic road through the Historic Hamlet of Mineral Springs to this lovingly maintained 2 Bed, 2 Bath bungalow with private driveway and double garage. Designed like a butterfly spreading its wings with a central front door, step inside this unique home to experience a property that is far from cookie-cutter. Warm finishes, wood beams and wood ceilings are statement features throughout the main level. Cozy up by the wood-burning fireplace insert while floor-to-ceiling windows across the living and dining room bring views of the outdoors in. The open-concept living space and white kitchen with peninsula seating offer sight-lines for families and entertaining, while the dining room with tilt patio door connects the interior to the exterior. Enjoy morning coffee and outdoor dining on the backyard patio during the warmer months. Painted neutrally throughout, two main-level bedrooms promote relaxation with pleasant wood accents and floor-to-ceiling views of the land, sharing a 4 piece bath. The partially finished lower level offers a convenient separate entrance to garage. A flexible office/den with cedar closet leads to the bright recreation room with large windows. A perfect bonus room for kids, guests, teen retreat or second family room. Lower-level laundry, a 3 piece bath and ample storage complete the basement. Explore the entire property, where the avid hobbyist will relish in the great outdoors and children will play freely! With conservation trails right up the road, come view this story-book setting to appreciate all that this distinctive, idyllic property has to offer! RSA. (id:49187)
24 Springfair Avenue
Aurora (Aurora Village), Ontario
Must Visit Beautiful Luxury Finished Condo Townhouse With 3 Bedrooms & 2 washroom. Lots And Lot Of Quality Upgrades Throughout. You Will Be In Love With This Open Concept Property. Convenient Location In Front Of Aurora High School And Wellington Public School. Safe Neighborhood, Easy Bus Access And Lots Of Natural Light. Proudly Make This As Your New Home By Lifelong Memories & Years Of Worry Free Living With Your Family (id:49187)
5868 Blue Spruce Avenue
Burlington (Orchard), Ontario
Welcome to this stunning 2-storey freehold detached home, nestled in the highly sought-after Orchard neighborhood!This beautifully maintained residence offers hardwood flooring on the main level and in the primary bedroom, an open-concept kitchen with upgraded stainless steel appliances, premium interior paint, and upgrade modern lighting fixtures. Walk out from the dining area to a private patio , perfect for relaxing or entertaining.The primary bedroom features a 3 piece ensuite and his&hers closets, while the other two bedrooms share a 4-piece bathroom. The finished basement provides a spacious recreation area, ideal for family entertainment or a home office.Additional highlights include a single-car garage with a two car parking driveway, central vacuum system, and recently replaced AC, furnace, roof, and hot water tank.This home is in an unbeatable location, within walking distance to Alexanders Public School,Corpus Christi Catholic Secondary School, Bronte Creek Provincial Park, scenic trails, shopping, restaurants, and easy access to highways. Don't miss out on this incredible opportunity! Book your private showing today! (id:49187)
G - 102 Tillson Avenue
Tillsonburg, Ontario
Located on a bustling main street with fantastic exposure, Tillson Plaza is a well-established and thriving commercial hub, the perfect place to plant your business roots. Unit G is a versatile unit offering a bright, open layout with ample storage and a convenient 2-piece bathroom. With plenty of customer parking right out front, accessibility is a breeze. The perfect location for retail, professional services, flexible office space, and much more. (id:49187)
337 - 30 Shore Breeze Drive
Toronto (Mimico), Ontario
Welcome To Eau Du Soleil. A Modern Waterfront Community In Mimico! Beautiful Large 740 Sqft, 2 Bedroom With Balcony Podium Unit! Luxury Amenities Inc Games Room, Saltwater Pool, Lounge, Gym, Yoga & Pilates Studio, Dining Room, Party Room And More! Close To The Gardiner, TTC & Go Transit. (id:49187)
128 Lisgar Avenue
Tillsonburg, Ontario
This newly built residence perfectly blends contemporary design, functional living, and luxurious finishes. With the potential for an in-law suite featuring a separate side entrance and heating, this home offers flexibility for multi-generational living or future expansion. The exterior impresses with a sleek combination of brick, hardboard, warm wood accents, and black trim details. The inviting covered front porch is the perfect spot to unwind and enjoy the neighbourhood. Step inside to a bright foyer with convenient access to the double garage, setting the tone for the sophisticated design throughout. Inside, you'll find high-end fixtures, stylish finishes, and a modern colour palette flowing seamlessly from room to room. The chef-inspired kitchen is a true highlight, complete with smooth cabinetry, built-in appliances, quartz countertops, a large island, and plenty of storage. From here, walk out to the covered rear porch, ideal for outdoor dining or BBQ season. The open-concept main floor connects the kitchen, dining, and great room effortlessly. Floor-to-ceiling windows and custom built-ins create an inviting, light-filled space with views of the private backyard framed by mature trees. The primary suite offers a peaceful retreat with a spa-like 4-piece ensuite, featuring a freestanding tub and a glass-enclosed shower. Two additional bedrooms provide flexibility for guests, family, or a home office. Downstairs, the unfinished basement with a bathroom rough-in offers endless possibilities to create your dream rec room, gym, or secondary suite. Enjoy privacy, modern design, and everyday comfort in this thoughtfully crafted home, ready for you to move in and make it your own. (id:49187)
1006 - 257 Bath Road
Kingston (West Of Sir John A. Blvd), Ontario
Welcome to 259 Bath Rd, Unit 1006! This bright and spacious 10th-floor condo offers comfortable, low-maintenance living with sweeping views of Kingston. The unit features two bedrooms, including a primary suite with a three-piece ensuite featuring a stand-up shower and two double closets. A four-piece main bathroom and a large in-unit storage room provide extra convenience.The kitchen is equipped with a fridge, stove, dishwasher, and pantry, offering practical space with classic cabinetry and durable vinyl flooring. The tiled hallway leads to a generous dining area and a bright living room with laminate flooring, opening to a private wrap-around balcony perfect for relaxing and enjoying the view. Updated windows and efficient electric baseboard heating add to your comfort.Residents of the building enjoy fantastic amenities, including two swimming pools, an exercise room, library, and workshop. Move-in ready with plenty of potential to make it your own, this condo combines space, comfort, and convenience in a great central location. (id:49187)
798 Arundel Place
Kingston (South Of Taylor-Kidd Blvd), Ontario
This 3+1 bedroom, 2-bath raised bungalow sits on a generous lot at the end of a quiet cul-de-sac in Kingstons west end, offering space, flexibility, and potential. The main level features three bedrooms with charming parquet flooring and an attached single-car garage. The lower level includes a bedroom, a large recreational room, an office, and a 4-piece bathroom. The basement also includes a separate rear entrance, which presents an excellent opportunity for a extra suite or expanded living space. While some updates are needed, this home offers a fantastic opportunity for buyers or investors to personalize and add value. (id:49187)
413 - 451 Rosewell Avenue
Toronto (Lawrence Park South), Ontario
Are you ready for a new chapter in a delightful condo? Needing a lifestyle change, doesn't mean 'sacrifice' when your new space offers everything you need and more. Nestled in the heart of Lawrence Park, this location is surrounded by beautiful parks and top-tier schools, providing a serene and enriching environment. And when you're in the mood for some city life, a short walk takes you straight to Torontos lively cultural scene. Wave goodbye to yard work and snow shoveling! Instead, enjoy sipping your morning brew on a sunlit south-facing balcony as the large windows and high ceilings invite in an abundance of natural light, creating an uplifting atmosphere. The primary bedroom offers a walk-in closet, ensuite bathroom, and extra linen storage, perfect for organizing your space or indulging in a little retail therapy. The smart split-bedroom layout provides both privacy and comfort, with the second bedroom conveniently located near a full bathroom.Join a warm, welcoming community in this well-managed, low-rise building that offers 24-hour concierge service in the adjoining lobby. You can travel or step out with peace of mind knowing your home is secure. (id:49187)
703 - 10 Laidlaw Street
Toronto (South Parkdale), Ontario
Welcome to your private enclave at King Towns with a parking spot! Conveniently tucked into a quiet urban oasis, the ground level unit with 70+ sq. ft outdoor terrace features an efficient layout with bonus den space. Nestled within a tranquil, pet-friendly residential community, this home boasts an ideal location just moments from daily essentials and vibrant lifestyle amenities. Short walk to Liberty Village, West Queen & Parkdale amenities including: groceries, shops, cafes, parks, off-leash dog park, fitness studios and so much more! Easy access in and out of the city by car and various transit options at your doorstep. PARKING INCLUDED!! (id:49187)
Basement - 46 Ringway Road
Brampton (Northwest Brampton), Ontario
Legal Basement Apartment Up For Lease. This Spacious Basement Apartment Features Separate And Private Entrance, Living Room, 1 Bedroom + Den, Full Bathroom, Upgraded Kitchen, Tons Of Natural Light, 1 Parking Spot, Ensuite Laundry. Amazing Location - Close To All Amenities, Parks, Schools, Plazas, Bus Stop, Mins To Hwy And Go Station. Tenant to pay rent + 30% utilities (Heat, Hydro, Water and Hot water tank rental). (id:49187)
58 Cosmic Drive
Toronto (Banbury-Don Mills), Ontario
Beautifully Elegant Home on an Expansive 12,000 Sq. Ft. Pie-Shaped LotRarely offered, this residence sits on one of the largest lots in the area and offers nearly 5,000 sq. ft. of living space, including a professionally finished basement. Featuring 4 bedrooms, 5 bathrooms, and a 2-car garage, the home has been thoughtfully upgraded to blend modern comfort with timeless character.The main floor showcases a spacious living and dining room, a classic wood-paneled library with new hardwood floors and custom built-in shelves, and a sun-filled family room with skylight, custom wall units, and wood accents. The gourmet kitchen features a central island, built-in appliances, and a breakfast area with walkout to a private garden oasis. Upstairs, the primary suite offers built-in cabinetry, a walk-in closet, and a spa-like ensuite. All bedrooms are generously sized, with three full bathrooms on the second level.Extensive upgrades include newer roof shingles, updated insulation, water softener, sump pump, fridge, interlocking driveway and patio. The backyard retreat boasts an in-ground pool and a custom cabana with a three-piece bathperfect for summer entertaining.Walking distance to Denlow P.S., Windfields J.H.S., York Mills Collegiate, Banbury Community Centre, Windfields Park, Edwards Gardens, and nearby elite private schools. A must-see property. (id:49187)
110 Yale Drive
Hamilton (Mount Hope), Ontario
Welcome to your new home in the heart of Mount Hope, Hamilton! This stunning 3-bedroom, 2.5-bathroom townhouse offers modern living at its finest. Step inside to discover an open-concept layout flooded with natural light, perfect for both relaxation and entertaining. The spacious kitchen boasts sleek countertops, stainless steel appliances, and ample cabinet space. Retreat to the luxurious Primary suite featuring a walk-in closet and ensuite bath with a spa-like atmosphere. With close proximity to amenities, parks, and transportation, this is the epitome of convenience and comfort. Don't miss your chance to call this gem yours! Available Dec 7th 2025! Home will be professionally cleaned after tenants move out! (id:49187)
136 Alicia Crescent
Thorold (Hurricane/merrittville), Ontario
Step into luxury living at its finest with this exclusive LARGE END UNIT townhome. Experience the pristine beauty of this 4 bedroom, 2.5 bath home with a plethora of upscale features. The extra large entryway and a huge mudroom equipped with both a standard closet and a walk-in closet create the perfect space for all of your storage needs. Say goodbye to carpet on the main floor as you explore the stunning laminate and tile throughout. Experience convenience with bedroom level laundry, making chores a breeze. The master bedroom boasts an elegant en suite bathroom and a walk-in closet for your wardrobe dreams to come true. Located in a prime area, this townhome offers easy access to bus routes, shopping and highways, ensuring seamless commutes. The full unfinished basement provides endless possibilities to meet your needs. Don't miss out on this exceptional opportunity to live in luxury. Pictures are old before tenant moved in, all stainless steel appliances included. (id:49187)
4 Saddletree Drive
Toronto (Bayview Woods-Steeles), Ontario
Exceptional Custom-Built Home on South-Facing Cul-de-Sac! Nestled on one of the original builder lots, this beautifully renovated residence offers 4+3 bedrooms and sits on a premium lot backing onto a tranquil, winding river and pond. Enjoy wide, sweeping views from every angle arguably the best in the neighbourhood! Featuring 4 walk-outs to expansive updated decks with sleek glass railings, including a large deck off the kitchen and a private one from the primary suite. The professionally finished walk-out basement adds versatile living space, complete with a stone-accented recreation room and additional bedrooms. Designer brick exterior, 100 ft rear fencing, and an elegant 4 ft x 4 ft skylight above the spiral staircase add to the home's architectural charm. Inside, you'll find a cathedral-style hallway, granite floors in the foyer, kitchen, and laundry, plus a fully modernized kitchen with granite counters and backsplash. The granite fireplace in the family room is a (id:49187)
19 - 539 Willow Road
Guelph (Willow West/sugarbush/west Acres), Ontario
Welcome to 539 Willow Road #19! This bright and spacious 3-bedroom, 1.5-bathroom townhome offers the perfect blend of comfort and convenience. The main floor features a functional layout with a welcoming kitchen and living area that overlooks your private yard, ideal for relaxing or entertaining. Upstairs, you'll find three generously sized bedrooms and a full bathroom. The finished basement adds even more living space, perfect for a family room, home office, or gym. Located in a well-managed complex close to shopping, schools, parks, and public transit, this home is perfect for first-time buyers, young families, or investors looking for a move-in-ready opportunity in a great location. Contact today for more info! (id:49187)
610 - 185 Dunlop Street
Barrie (Lakeshore), Ontario
luxurious waterfront condo right beside lake Simcoe *Unobstructed lake view 1+den suite (879SQFT) with two bathrooms, parking & locker; Den with door can be taken as second bedroom *All season usable enclosed balcony with top-to-bottom wooden decoration *Steps to restaurants, shops & park and minutes to bus station. * Amenties: two rooftop BBQ terrace overlooking lake, SPA, sauna, GYM... (id:49187)
1045 Bloor Street
Mississauga (Applewood), Ontario
Rarely Offered Detached Corner Lot + Four-Side Split Home In Desirable Applewood Hills --This Distinctive Property Combines Residential Comfort With A Fully Integrated Home-Based Business Space, Well Maintained & Proudly Owned By The Same Family Since 1999. Originally Approved In 1977 As A Successful Chiropractors Practice, The Commercial Area Has Been Thoughtfully Redesigned Into A Contemporary Salon With A Complete Separate Entrance Directly Into The Work Space, An Ideal Setup For A Range Of Professional Or Wellness-Based Services. Situated On A Meticulously Inviting Landscaped Lot, This Property Features Interlocking Stone Walkways, A Private Gazebo, Relaxing Hot Tub, Custom Garden Shed, And Generous Parking. A Rare Find In This Established Community. Inside, The Home Shines With Rich Hardwood Flooring, A Warm Cherry Wood Kitchen Adorned With Stone Countertops And Stainless Steel Appliances, Modern Bathrooms With Heated Floors, A Spacious Finished Basement With Recreation Area And Wet Bar, Plus A Heated Garage With Its Own Electrical Panel For Added Convenience. Strategically Located Near Top-Ranked Schools, Square One, Sherway Gardens, And All Major Highways This Is A True Turn-Key Opportunity For Families Wanting To Live In A Compound/ Family Business Environment Or Investors Seeking A Versatile Property That Offers Business Potential With Your Clients Already In The Neighborhood! Lifestyle Flexibility! And Exceptional Long-Term Value & Options! (id:49187)
31 - 68 Grandcourt Drive
Ottawa, Ontario
Meticulously maintained 3 bedroom, 2.5 bathroom Minto built Abbeydale townhome in a choice location just steps to Centrepointe Park. This sun-filled family homes features hardwood floors in the living and dining rooms, a spacious kitchen and eat in area, a finished lower level offering many versatile uses and more! Nearby amenities and services and public transportation. Immediate possession. 24 hour irrevocable required on all offers. Day before notice required for all showings. Status certificate on file (October 2025). See attachment for clauses to be included in all offers. Move in ready! (id:49187)
3953 Freeman Terrace
Mississauga (Churchill Meadows), Ontario
Welcome home to 3953 Freeman Terrance, a stunning end unit in beautiful Churchill Meadows. Fully renovated in 2020 (Roof 2016, Furnace & A/C 2021) with tasteful modern upgrades; Quartz counters, stainless steel appliances, dark engineered hardwood floors throughout the main floor and a tiled open concept kitchen. Two generous sized bedrooms, a large primary bedroom with walk-in closet with clean and soft carpet completing the second floor. Basement is partially finished with rough in for kitchen with gas hook-up and a bathroom. Single car garage with inside access. With easy access to highways, schools, places of worship, and medical centers, this house is ready to be called home! (id:49187)
2 Chancery Lane
Toronto (Guildwood), Ontario
Welcome to this freshly painted, bright, and spacious 2-bedroom, 2-washroom gem located in the prestigious and family-friendly Guildwood Village! This exquisite and well maintained basement unit offers comfort, convenience, and style perfect for small families or professionals seeking a quiet neighborhood with easy access to transit and amenities. Steps to the bus stop, Cross street from Guildwood GO Station ideal for commuters, Minutes to Highway 401,Close to schools, shopping, parks, Lake Ontario, and Guildwood Park. Heat, Hydro and water included in the rent . (id:49187)
1723 - 70 Princess Street
Toronto (Moss Park), Ontario
Experience elevated living at Time & Space Condos in the heart of the St. Lawrence Market District. This 1 bedroom + den suite offers stunning garden views, a spacious open layout, wood flooring throughout, soaring 11-ft smooth ceilings, and floor-to-ceiling windows that flood the space with natural light. Step onto the oversized balcony to enjoy breathtaking skyline and garden views. located with a perfect 100 Walk Score, you're just steps from the St. Lawrence Market, Distillery District, Union Station, Rogers Centre, Scotiabank Arena, and the citys best dining, shopping, and scenic waterfront trails. Enjoy access to resort-style amenities, including a 24-hour concierge, infinity rooftop pool with cabanas, BBQ terraces, a fully equipped gym, yoga studio, games and media rooms, co-working spaces, and more (id:49187)
306 - 2326 Taunton Road
Oakville (Ro River Oaks), Ontario
Welcome to Oak Park Living. Move right into this urban townhome for lease, enjoy the perfect balance of comfort and convenience. This open-concept 2-bedroom, 2-bath condo features 9-foot ceilings, a spacious layout, and your own private balcony, ideal for a morning coffee or an evening unwind. The primary bedroom offers a walk-in closet and full ensuite, while the second bedroom makes a great home office or guest room. You'll appreciate the private garage and two parking spots, a rare find. Located in the heart of Oak Park in uptown Oakville, you're steps from shops, schools, parks, and public transit. Minutes to major highways (403, 407, QEW), Sheridan College, and the new Oakville Hospital. If you're looking for a bright, modern home in a friendly community with every convenience close by, this is the one you'll want to call home. (id:49187)
95 Bunchberry Way
Brampton (Sandringham-Wellington), Ontario
Beautiful Semi-Corner Premium Lot. The Most Sought After Sprindale Near Schools, Hospital & Transit. 4 Bedrooms. Main Floor Granite Counter Top, Stove, Backsplash, S/S Appliances escape To Your Backyard Oasis With Large Deck. Basement Have 2 Large Rooms With A Separate Entrance. Kitchen In The Basement With New Appliances. (id:49187)
415 - 257 Hemlock Street
Waterloo, Ontario
Chic Studio Condo in Prime Location Ideal for Students and Minimalists! Discover the perfect blend of style and convenience in this compact yet highly functional studio condo. Thoughtfully designed for the minimalist lifestyle, this unit includes modern in-suite laundry, sleek stainless steel appliances, and access to an array of top-tier amenities like a gym, roof top patio and study area all within a centrally located building. Situated just a short stroll from both Laurier University and the University of Waterloo, this condo offers unbeatable proximity to everything students could wish for cafes, shops, entertainment, and more. Fully furnished, this unit is truly turnkey, allowing you to move in immediately. With low condo fees that cover Internet, Water, Heat, and AC, this is an exceptional value. Plus, a quick closing is available, making it an ideal choice for those looking to settle before the next school term. Don't miss this opportunity to experience Waterloo living at its finest! (id:49187)
210 Mackan Street
Thorold (Allanburg/thorold South), Ontario
Fully renovated Legal Duplex offering modern finishes and exceptional flexibility. This turnkey property features a 3-bedroom upper unit and a 2-bedroom lower unit, each with its own full kitchen, laundry, and private entrance. The home has been completely updated inside and out from fresh exterior upgrades to contemporary interiors designed for low-maintenance living. Ideal for investors seeking strong rental income or for homeowners looking to live in one unit and rent the other, this property delivers versatility and value in one package. Don't miss this rare opportunity to own a beautifully redone duplex in a growing Thorold neighborhood! (id:49187)
45 Dussek Street
Belleville (Belleville Ward), Ontario
Lease build-to-suit on a 1.12 acre property zoned Service Industrial in Belleville. We can custom build to your requirement. Permitted uses include manufacturing, motor vehicle repair, office, storage facility, warehouse, wholesale business. Water, sewer, hydro (3-phase power if needed) and gas services available. (id:49187)
2004 - 10 Wilby Crescent
Toronto (Weston), Ontario
Fully Furnished! Blend style and functional with this amazing space that features incredible views of the Humber River! An open-concept living area with large floor-to-ceiling windows, this home combines style, comfort, and convenience.The contemporary kitchen features custom cabinetry and stainless steel appliances, quartz countertops, and a custom backsplash. Not to mention the amazing transit - Weston UP/GO takes you to downtown union station as quickly as 18 Minutes, or the other direction to Pearson Airport in 16! Photos from before--bedroom carpet has been replaced with laminate! (id:49187)
257 Hemlock Street Unit# 415
Waterloo, Ontario
Chic Studio Condo in Prime Location – Ideal for Students and Minimalists! Discover the perfect blend of style and convenience in this compact yet highly functional studio condo. Thoughtfully designed for the minimalist lifestyle, this unit includes modern in-suite laundry, sleek stainless steel appliances, and access to an array of top-tier amenities like a gym, roof top patio and study area all within a centrally located building. Situated just a short stroll from both Laurier University and the University of Waterloo, this condo offers unbeatable proximity to everything students could wish for—cafes, shops, entertainment, and more. Fully furnished, this unit is truly turnkey, allowing you to move in immediately. With low condo fees that cover Internet, Water, Heat, and AC, this is an exceptional value. Plus, a quick closing is available, making it an ideal choice for those looking to settle before the next school term. Don’t miss this opportunity to experience Waterloo living at its finest! (id:49187)
155 Island Road
Toronto (Rouge), Ontario
Grogeous 2 bedroom basement apartment in West Rouge. Amazing location on Island road. Just a short walk to TTC, Black Dog, No Frills and more. Private ensuite laundry. Features of this lower unit include - potlights, marble flooring, granite counter in the kitchen and stainless steel appliances. Private side entrance for your convenience. Private parking on the driveway for your vehicle. Tennant pays 40% of utilities, and the landlord occupies upstairs. (id:49187)
248 Stirling Avenue S Unit# 12a
Kitchener, Ontario
Strategic franchise opportunity: Pizza Express in a high-visibility corridor, within easy walking distance of both a college and a high school. Lunchtime demand from two nearby elementary schools supports weekly sales. Approx. 800 sqft with very affordable rent, one dedicated delivery parking space, and a recently installed gas line to boost future revenue for the new owner. Lots of customer parking. There are several businesses within the plaza that attract foot traffic. (id:49187)
15 Augusta Avenue
Toronto (Kensington-Chinatown), Ontario
Located on the lively and historic Augusta Avenue in Toronto, this 0.049-acre (approximately 2,135 sq. ft.) vacant lot offers a rare opportunity for flexible urban use in one of the citys most dynamic mixed-use neighborhoods. Currently utilized as a surface parking lot, the site is level, easily accessible, and zoned for a variety of potential developments or commercial applications. Surrounded by independent shops, cafés, and cultural landmarks, the property benefits from steady pedestrian and vehicle traffic, excellent visibility, and proximity to major transit routes. With its prime downtown location and compact size, the site presents an ideal opportunity for infill development, boutique retail, or continued parking operationsa valuable asset in an area with limited space and high demand for creative, community-oriented projects. **This property can be sold as an "assembly" with 6500 sf in total available for development** (id:49187)
175 Rhodes Circle
Newmarket, Ontario
Spacious detached 2-storey home available in a desirable Newmarket community, offering approximately 2,322 sq. ft. of above-grade living space with 4 bedrooms, 3 bathrooms, and a double attached garage on a 44 X127 ft lot. The home features a functional layout with large principal rooms. Exterior highlights include a generous lot and double driveway, while the interior offers 1209 sqft of an unfinished basement, parquet flooring on the second floor. Ideally located in one of the better areas of Newmarket, close to schools, parks, shopping, and major highways. (id:49187)
407 - 11 St Joseph Street
Toronto (Bay Street Corridor), Ontario
Luxury Boutique Living In 'Eleven Residence' On Bay. Property comes fully furnished-all furnitue items in the property will be included as part of the sale...Ready to be rented as Turnkey rental property or or Turnkey to own!!! Prime Central Location & Close To Hospitals, U of T, Ryerson, TTC, Financial Districk, Yorkville, Queens Park, Eaton Centre, Yonge St. Shops & Restaurants & More! Across The Street From Wellesley Station. (id:49187)
35 - 1241 Beaverbrook Avenue
London North (North N), Ontario
Beautifully updated 2+1 bedroom townhouse with 3 full bathrooms in a quiet, well-maintained complex! This charming home features an open-concept layout with a newer modern kitchen with quartz countertops, perfect for entertaining. The main floor primary bedroom is spacious with a walk-in closet and a 3 piece ensuite. The finished basement offers a cozy family room, an additional bedroom and a third bathroom which provides plenty of options for your family or guests. This unit is nestled in a prime private location in the complex with no neighbours or buildings behind. Outside, you will find a cute front patio and a rear deck off of the living room with a retractable awning. Enjoy the convenience of a double garage and proximity to shops, restaurants, and all essential amenities. Perfect spot for retiring couples, professionals or those simply looking to downsize. Several updates include kitchen, furnace and air, hot water tank as well as two showers. Please note: Laundry rough-in available on the main level. (id:49187)
78 Autumn Harvest Road
Clarington (Bowmanville), Ontario
Dont miss your chance to see this modernized 3 bed/4bath townhome with over 1500sqf of upgraded living space in the wonderful family community of Aspen Springs. The Kitchen has been upgraded with extended cabinets, undermount lighting, Herringbone backsplash, quartz countertops, seamless undermount sink, S/S Appls, while the rest of the home has potlights and primarily engineered hardwood throughout. Enjoy your open-concept living space overlooking the Family Room and then walk out to enjoy the sunsets on your private deck. Located minutes from the 401, schools, shopping and downtown Bowmanville - put this on your must-see list for the fall of 2025! (id:49187)
72 - 72 Carisbrooke Court
Brampton (Central Park), Ontario
Welcome to 72 Carisbrooke Court! This fully updated, move-in-ready home is a true must-see, thoughtfully designed for modern living, comfort & style. Step into a warm entrance with elegant tile flooring leading to a hallway featuring a custom built-in bench with coat hooks & storage-perfect for family life. The main level offers a desirable open-concept layout with neutral wide-plank laminate flooring, sun-filled living & dining areas with California shutters, & a stunning remodeled kitchen ideal for entertaining. Enjoy custom 2-tone pine cabinetry, granite countertops, s/s appliances, backsplash, under-cabinet lighting, pantry & charming bead board ceilings. A convenient 2-piece bathroom completes this level. Upstairs features 3 spacious bedrooms with beautiful bamboo flooring, upgraded light fixtures & large closets. The spa-inspired bathroom offers a luxurious jetted soaker tub & a separate stand-up shower. The finished basement adds versatile living space ideal for a family room, gym or home office, plus a separate laundry room with stacked washer/dryer & laundry tub. Outdoors, enjoy beautifully landscaped front & back yards. The backyard includes a large deck, a covered area for outdoor cooking, a built-in live-edge bar, a gas BBQ hookup & 5 additional electrical outlets-perfect for entertaining or relaxing in your private oasis. This home includes a 1-car garage & long driveway. Located in a well-managed, updated complex with great amenities: outdoor pool, party/meeting room & visitor parking. Maintenance fees include internet, cable, water, exterior maintenance & building insurance for worry-free living. Close to parks, schools, shopping & transit. Don't miss this gem-see the tour! Close to parks, schools, shopping, and transit-this gem has it all. Don't miss your chance to call 72 Carisbrooke Court home! See the tour! (id:49187)
2035 Erie Street
Port Dover, Ontario
Breathtaking Lake Views! Enjoy cozy year-round living in this charming bungalow overlooking stunning Lake Erie. The main level features fresh paint and new flooring throughout the open living area, creating a bright and welcoming space. With 2 bedrooms and a full bathroom, it’s the perfect blend of comfort and functionality. A bonus in-law or guest suite above the garage offers endless possibilities — complete with its own bedroom, full bathroom, and secondary kitchen — all while showcasing spectacular lake views from every angle. Step outside to the lower deck and take in the peaceful lake breezes, or unwind while watching boats drift by. Located in an amazing area close to the marina, parks, and all that lakeside living has to offer, this is a rare opportunity you won’t want to miss. Don’t wait — call today and check out the virtual tour! (id:49187)
4 - 280 Sherbourne Street
Toronto (Moss Park), Ontario
Welcome to 280 Sherbourne Street, Townhome #4. This stunning multi-level urban oasis is artfully hidden deep within the heart of the city! While this elegant Victorian-style property overlooks one of the city's most vibrant thoroughfares, urban redevelopment, gentrification projects, and refinement of Regent Park are active & welcome investments in the neighbourhood. Nestled in a lush verdant courtyard surrounded by mature trees, this little-known gem has everything you need. There are only 18 units in the complex, fostering a friendly community vibe. Your private terraces off the main level and the treetop balcony off the primary bedroom allow you to literally bathe in tranquility in the early mornings, setting the tone for a busy day, and to entertain or just rest and reset in the evenings. Natural light streams through the dramatic 16 foot wall of west-facing windows, as well as through the gorgeous stained glass East-facing windows. No detail was missed when it came to renovating this impeccable townhome, from the fabulous chef's kitchen to all 3 bathrooms and laundry room. Take note of the Gleaming quartz kitchen counters, soaring ceilings, elegant wall papered hall, and a cozy wood burning fireplace on the ground level. And the integrated Murphy bed with custom storage in the 2nd bedroom and ideal office or THIRD bedroom are just a few of this home's unique features. The top floor boasts a true sanctuary complete with a walk-in closet, a sitting room and a spacious sleeping area with gorgeous views through sliding glass doors to your private balcony overlooking a courtyard that transports you to quiet country-like living. Leave the car at home since you have a near perfect walk score, quick access to public transit, steps to St. Mike's Hospital, the financial district, St Lawrence Market for Food, and the Eaton Centre for everything else. This elegant Townhome is ideal for professionals who also work from home, empty nesters, and downsizers! (id:49187)
1274 Broadview Avenue
Toronto (Broadview North), Ontario
Welcome to this massive two-storey, four-bedroom home enriched with timeless East York charm! Perfectly situated in one of Torontos most sought-after communities, this property offers both comfort and convenience at an incredible value. Step inside to discover spacious principal rooms featuring classic character details that create a warm, inviting atmosphere throughout. The home is heated by efficient radiators in each room, ensuring cozy comfort during the colder months. Enjoy the benefits of central air conditioning servicing the main and lower levels keeping your primary living spaces cool all summer long. Outside, the expansive private driveway provides exceptional parking capacity, easily accommodating eight or more vehicles ideal for large families, guests, or anyone needing extra space. While the garage is not included, its hardly missed given the generous parking available right on the property. Located just steps from public transit and only minutes from major highways, commuting couldn't be more convenient. Enjoy quick access to downtown Toronto, nearby parks, schools, shops, and all the amenities that make East York one of the city's most desirable and family friendly neighbourhoods. This remarkable lease opportunity offers an unbeatable combination of size, character, and location making it the perfect place to call home. Don't miss your chance to experience the best of East York living! (id:49187)
23 Larson Peak Road
Caledon, Ontario
Welcome to 23 Larson Rd a true showstopper combining luxury, comfort, and nature. This stunning 3,070 sq. ft. home (per MPAC) sits on a premium ravine lot backing onto a tranquil pond, offering breathtaking views and privacy.Featuring a professionally finished walkout basement with a 2-bedroom in-law suite, private laundry, and walkout to a serene patio perfect for extended family or rental potential.The main floor boasts 9-ft ceilings, a private den (can be used as a 5th bedroom), elegant pot lights, and an upgraded maple kitchen with granite countertops, large center island, and gas stove ideal for family gatherings and entertaining.Enjoy the 17-ft ceiling in the family room with floor-to-ceiling windows that flood the home with natural light and frame picturesque pond views. Step onto the custom deck and embrace peaceful outdoor living.Upstairs offers spacious bedrooms, 3 full bathrooms, and a front bedroom with its own private balcony. The driveway has no sidewalk interruption, providing extra parking and easy access.Located in a quiet, family-friendly neighborhood, surrounded by greenery and natural light. Close to all amenities including Indian groceries, restaurants, Subway, babysitting services, recreation centre with gym and pool, library, and public transit (Bus Route 82).This home offers a perfect blend of luxury, functionality, and nature a must-see! (id:49187)
303 - 78 Warren Road
Toronto (Casa Loma), Ontario
Where Forest Hill meets Casa Loma! Steps to the St. Clair streetcar, walk to Forest Hill Village, Nordheimer Ravine, Loblaws, St. Clair West Subway Station, Winston Churchill Park and Timothy Eaton Memorial Church. Spacious, and quiet south facing 1 bedroom, 1 bathroom suite overlooking the mature neighbourhood trees. Open concept living and dining room, large primary bedroom, efficient galley kitchen, open balcony, four piece washroom. This is a co-ownership building (not a co-op.) No Board approval required. Maintenance fee includes property tax and laundry. (id:49187)
60 Doonaree Drive
Toronto (Parkwoods-Donalda), Ontario
Step inside this sophisticated mid-century modern residence and discover a rare blend of architectural elegance and natural beauty in the heart of the prestigious Parkwoods neighbourhood. Set on an oversized, ravine-like, pie-shaped lot, this stylish side split spans nearly 2,000 SQ FT, thoughtfully updated while retaining much of its timeless character. Floor-to-ceiling windows bathe the interiors in natural light, complementing grand living spaces with vaulted ceilings, striking brick and stone-surround fireplaces, a modernized kitchen featuring top-of-the-line appliances with a waterfall centre island ideal for entertaining. The kitchen, formal living, and dining rooms flow seamlessly onto wraparound terraces, creating an effortless connection between indoor comfort and outdoor leisure. The upper level features 2 spacious bedrooms and a beautifully updated 4-piece bathroom with quartz counters, Italian tile, and custom cabinetry. The oversized primary retreat features a generous seating area, custom-built-ins, and picture windows that frame views of the lush, private backyard. The ground floor offers exceptional versatility, with a gas fireplace, a wall of built-ins, an office nook, and a walk-out to the scenic gardens perfect as a family room, private 3rd bedroom or in-law suite. A 4th bedroom, full bathroom, and laundry with ample storage complete the lower level. Outside, be swept away by the abundance of mature trees, stone steps, and cascading gardens that lead to a picturesque pool--your Muskoka-like escape in the city. A 2-car garage and private drive provide ample parking, adding to the homes unparalleled curb appeal. All this in a highly coveted neighbourhood, steps from reputable schools, including Victoria Park Collegiate's acclaimed IB program. Minutes to the Don Valley Parkway and Highway 401, residents enjoy quick access to downtown and the GTA. An exceptional option for those seeking more space, privacy, & sophistication just beyond the city core. (id:49187)
3466 River Trail
Fort Erie (Black Creek), Ontario
Discover the charm of creekside living in this spacious 4-bedroom, 4-bath, 2-storey home nestled along the scenic Black Creek. A welcoming covered front porch leads into a bright foyer with a curved staircase to the upper level. The main floor features gleaming hardwood floors, wood doors throughout, and stylish California shutters. The family room offers a cozy gas fireplace and sliding doors to the large rear deck perfect for relaxing or entertaining. Enjoy a formal living room and dining room for gatherings, and a bright eat-in kitchen with plenty of cabinetry and hard-surface counters. A main-floor laundry room and 2-piece bath add everyday convenience. Upstairs, the primary suite includes a 3-piece ensuite and walk-in closet. Three additional bedrooms each offer double closets and share a spacious 5-piece bath with double vanity. The finished lower level provides even more living space with a recreation room, 3-piece bath, workshop, and a second walk-out. Additional features include an updated roof, windows, furnace, and A/C; a concrete driveway; and an attached 4-car garage (double wide and double deep) with walk-out access and gas powered heater in the main garage. Outside, enjoy a shed by the creek and a private U-shaped dock/deck ideal for your morning coffee, evening chats, or docking your boat. This rare property offers the perfect blend of comfort, space, and creekfront tranquility! (id:49187)
38 Quinella Place
London South (South C), Ontario
Welcome to 38 Quinella Place, a beautifully maintained bungalow townhouse tucked away on a quiet, tree-lined street in one of London's most desirable communities. Nestled in sought-after Rosecliffe Park, this 3-bedroom, 3-bath residence offers effortless one-floor living with a bright, open layout designed for comfort and convenience. The spacious living and dining area features vaulted ceilings, a cozy gas fireplace, and French doors that open to a private deck surrounded by mature trees, perfect for morning coffee or evening relaxation. The kitchen is filled with natural light and offers abundant cabinetry, counter space, and a clean, functional design. The primary suite includes a large walk-in closet and a beautifully updated ensuite with a walk-in shower. A second bedroom and convenient 2-piece bath complete the main floor, along with laundry and ample storage. The finished lower level adds tremendous value with a generous recreation area, third bedroom, full bath, and plenty of additional storage ideal for guests or extended family. Outside, enjoy a serene and low-maintenance setting with a freshly built deck and landscaped surroundings. The double-car garage offers ample parking and storage with easy access from the driveway. Located just minutes from Springbank Park, Byron Village, shopping, dining, hospitals, and walking trails, this home perfectly blends quiet suburban living with unmatched access to everyday amenities rare opportunity to enjoy one-floor living in a prestigious and peaceful neighbourhood. Come and see why 38 Quinella Place feels like home. (id:49187)
521 Sophia Crescent
London North (North I), Ontario
Welcome to 521 Sophia Crescent in desirable Northwest London! This stunning 4-bedroom, 3-bathhome offers modern elegance, comfort, and income potential perfect for families or investors. The open-concept kitchen features granite countertops, a central island, stainless steel appliances, and a pantry, flowing into a bright dinette and fully fenced backyard with a deck. A cozy gas fireplace anchors the living room, while a powder room and convenient laundry/mudroom with garage access complete the main floor. Upstairs, the spacious primary suite boasts a walk-in closet and spa-like ensuite with double sinks, a soaker tub, and a glass shower. Three additional bedrooms and a full bath provide plenty of space for the whole family. The lower level offers over 1,000 sq. ft. of income potential, registered with the City as two units with a separate side entrance with a cement walkway ideal for future income. Close to top schools, parks, shopping, and all amenities. This home is a rare find you wont want to miss! Book your showing today. (id:49187)
44 Hillcrest Drive
Quinte West (Murray Ward), Ontario
Beautifully renovated 3+2 bedroom home featuring an open-concept layout that's perfect for modern living and entertaining. The spacious living area boasts a vaulted ceiling and a cozy loft overlooking the main space - ideal for a home office, reading nook or play area. Kitchen has granite countertops, stainless appliances, and patio doors that lead to a private, fully fenced back yard. Lower level has walk-out entrance, rec room - perfect for movie night, 2 bedrooms and an extra 2 pc bath. This move-in ready home combines style, comfort and functionality for today's family lifestyle. (id:49187)
120 Cross Cemetery Road
Leeds And The Thousand Islands, Ontario
Rural Serenity Meets River Living - 120 Cross Cemetery Road. Discover the perfect blend of privacy, nature, and comfort on this stunning 11+acre property. Nestled beside Parks Canada Landons Bay, you'll enjoy direct access to scenic walking trails and the St. Lawrence River just down the road ideal for outdoor enthusiasts and nature lovers. This well-maintained, one-owner home has never been offered for sale before and offers timeless charm with thoughtful care throughout. With three spacious bedrooms, and a layout that welcomes both family living and quiet retreat, it's easy to make this home your own. Step outside and soak up summer in the beautiful in-ground cement pool, crafted by St. Lawrence Pools - perfect for relaxing after a hike or entertaining family and friends. Or enjoy the indoor sauna just off the pool area. Whether you're seeking a peaceful rural lifestyle, room to roam, or proximity to Gananoque and Kingston, this rare gem checks all the boxes. Don't miss your opportunity to own a piece paradise. Added noted features, heated floors in main floor foyer, laundry room and powder room. Glass pocket doors separating the first floor foyer and the rest of the home. Propane fireplace that throws out 26,000 BTUs plus wood burning fireplace in family room. Pull out stool in laundry room to put on shoes. Easy drive to Gananoque, Kingston and Brockville. (id:49187)

