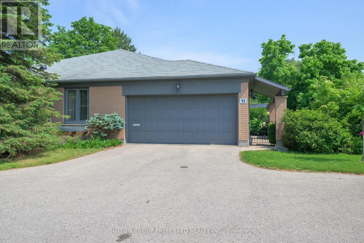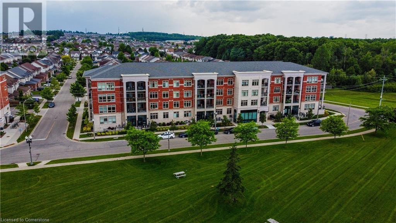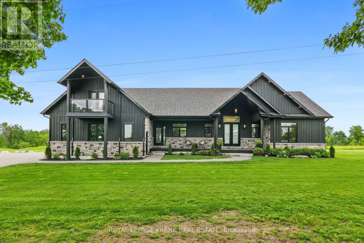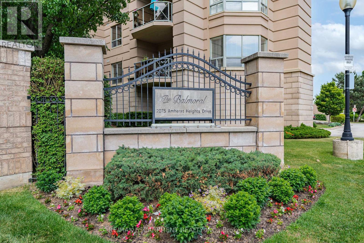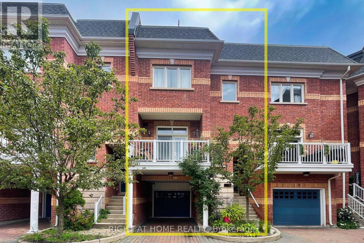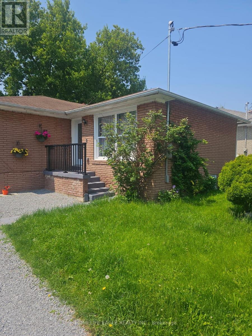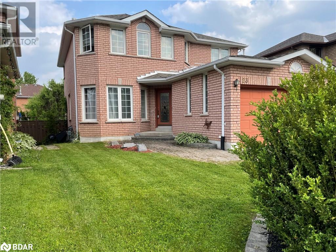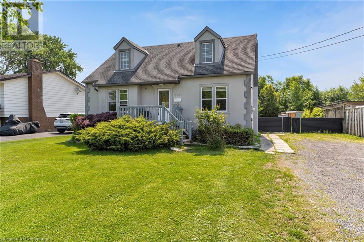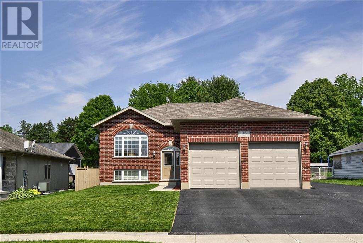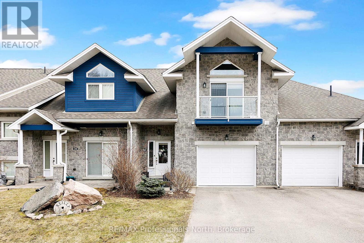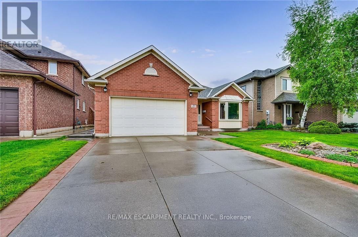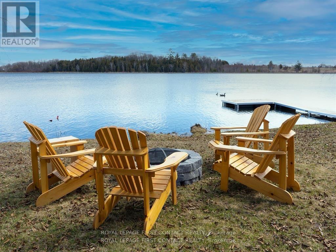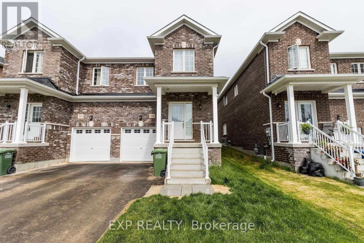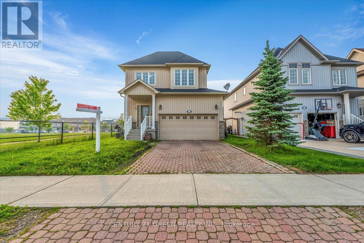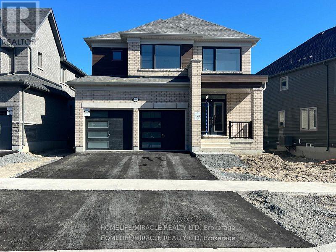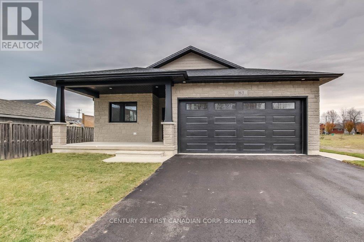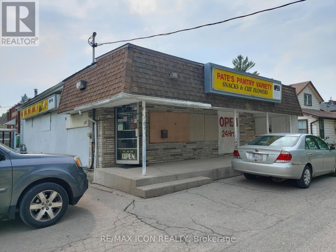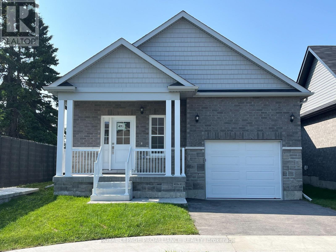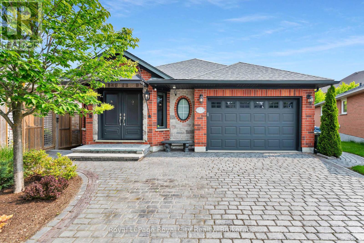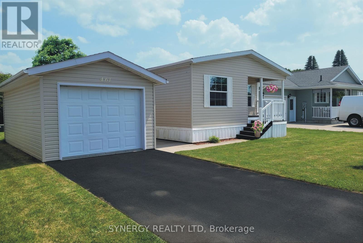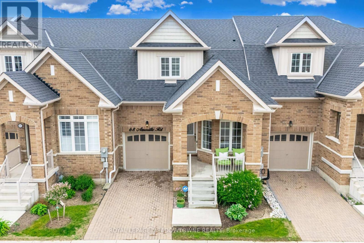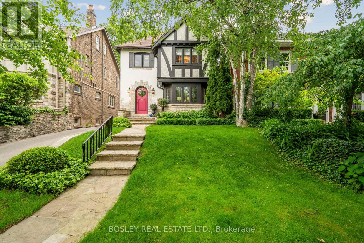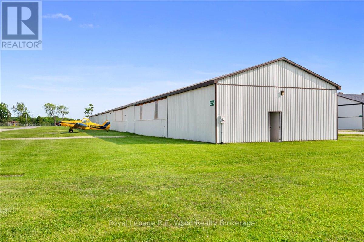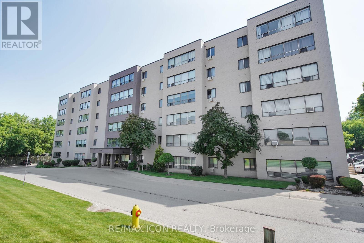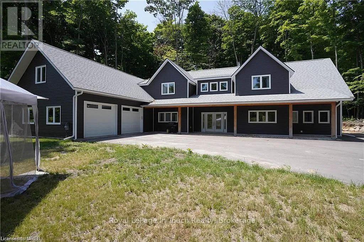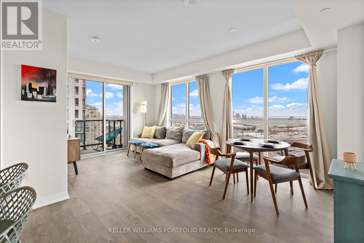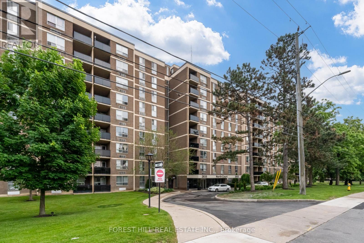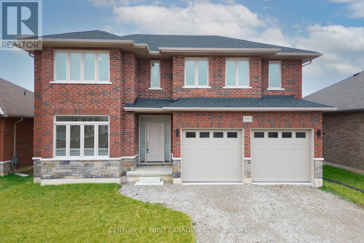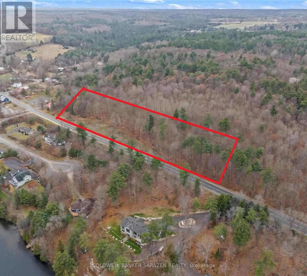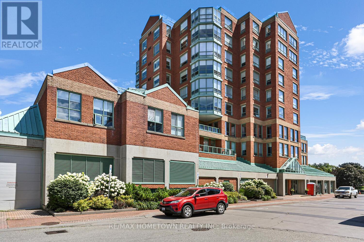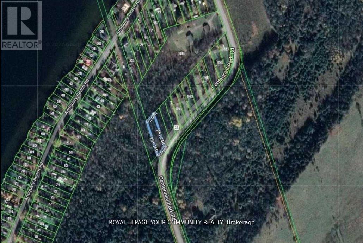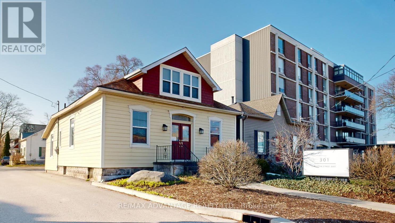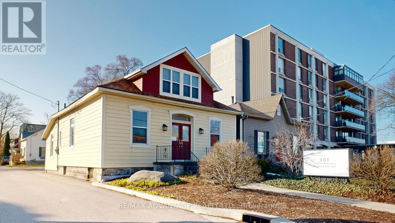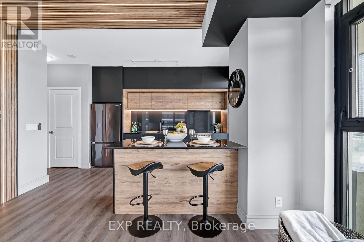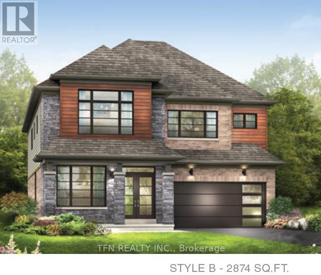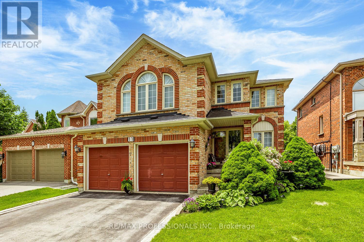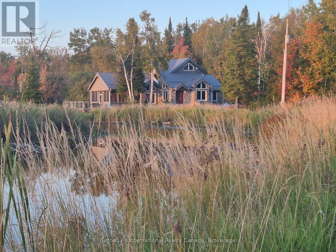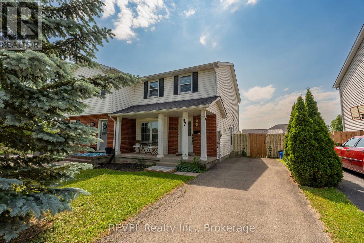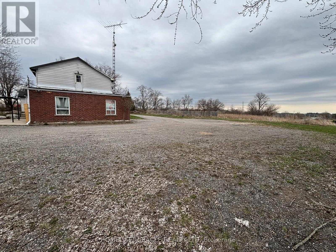51 - 50 Fiddlers Green Road
London North (North P), Ontario
Fiddler's Green condo. Unique location - at the corner of Hyde Park Road and Valetta - first driveway on the left off Valetta - just east of Hyde Park Road. The largest floor plan in the complex- approx 1640 Sq Ft. Generous sized rooms. Good sized 2 car garage with inside entry. Private park like setting with walled private courtyard. Large bright living room with gas fireplace. Separate dining area. Eat in kitchen. Main level den/family room - could be a third bedroom. Large master bedroom with ensuite and walk-in closet. - bright with large windows and 4 solar tubes. Good sized second bedroom. 2 1/2 baths. Lower level offers large rec room with wet bar. Lots of storage. Well kept, sought after complex with outdoor pool, walking distance to Remark and Sifton Bog walking trails. Updates include: New AC in 2022, updated kitchen with quartz countertop, 2024. updated ensuite - new toilets in main floor bathrooms. Re-laid brick courtyard, 2025. All appliances included except microwave. Include bonus fridge and large freezer downstairs. Quick possession available. (id:49187)
39 Rose Hip Place
London South (South C), Ontario
Welcome to 39 Rose Hip Place -- a 4-bedroom, 4-bathroom home with a 2-car garage in London's prestigious Rosecliffe Estates neighbourhood. Homes like this do not come on the market often, so here's your chance! The main floor features a grand entryway, an eat-in kitchen, a separate dining room, a large living room, a main floor laundry room, and a cozy family room with a natural gas fireplace. Off the kitchen, you can step out to the huge backyard with a covered back patio and large inground pool. Upstairs, you have two bedrooms, a 4-piece bathroom, and a primary bedroom suite with an ensuite bathroom, walk-in closet, and a separate flexible room with its own fireplace that would be great for a home office, nursery, or to create an additional bedroom. And you don't want to miss the basement, which is updated to the max with a theatre room, bar, billiards room, a bedroom, and lots of storage. Tons of recent updates including: central A/C (2024), roof shingles (2023), pool pump (2022), pool heater (2023), garage door (2019), and covered concrete patio (2019). Book your showing today before this one sells! (id:49187)
195 Commonwealth Street Unit# 213
Kitchener, Ontario
This uncommonly graceful 1,032 square foot corner unit offers an elevated take on the urban condo experience. Built in 2020, Williamsburg Walk provides its residents with easy walking access to all the key amenities of the Williamsburg Town Centre – groceries, banks, clinics and pharmacies, community centres, great restaurants, and more – all in a stylish contemporary package. Unit 213 boasts an airy open-concept feel, with two very generously sized bedrooms (including the primary, with its three-piece ensuite bath), an upgraded living/dining space, and walk-out covered balcony with western exposure – perfect for kicking back and enjoying summer sunsets in your new digs! The kitchen, built around a large quartz island, features upgraded lighting – as can be found throughout the unit – an upgraded dishwasher, and a sleek custom backsplash. Pride of ownership is evident everywhere you look in this immaculately maintained home; an excellent opportunity for downsizers, young couples, and families just starting out. Private parking for your vehicle can be found just steps from the building’s back door, with access to the expressway at Fischer-Hallman Road less than five minutes away. Williamsburg itself is a safe, quiet community with friendly neighbours, where you’ll be able to feel a sense of belonging right away. Don’t wait to explore this chance to live an uncommonly convenient lifestyle, in uncommonly beautiful surroundings! (id:49187)
3248 Pogue Road
Scugog (Port Perry), Ontario
Custom-built in 2021 and set on a private 1.15-acre lot with no rear neighbours, this stunning 6-bedroom, 5-bathroom home offers peace, privacy, and premium finishes throughout. Located just minutes from Lake Scugog and downtown Port Perry, this home combines tranquil living with unbeatable convenience. Offering 2,724 sq ft above grade (per MPAC) and loaded with high-end features, the home is clad in durable Maibec board & batten siding with stone, black casement windows, a beautifully landscaped walkway, armour stone, and vibrant gardens. Step inside to find hardwood floors, pot lights throughout, and a show-stopping open-concept main floor with vaulted ceiling, oversized windows, and forest views. The kitchen impresses with double waterfall quartz islands, pot filler, quartz backsplash, and extensive storage. The luxurious primary suite includes a walk-in closet, 5-piece ensuite with heated floors, and a walkout to a covered cedar deck with glass railings. Two additional bedrooms share a Jack & Jill bath, and the 2nd bedroom also opens to the deck. Upstairs, the loft features a bedroom, two walk-in closets with built in storage, full bathroom, living space, balcony, and kitchenette perfect for guests, kids, or in-laws. The basement is bright with large above-grade windows, epoxy floors, two bedrooms, a full bath, another kitchenette, and laundry hookups ideal for multigenerational living. The oversized 25x36 triple garage is fully insulated, heated/cooled with a heat pump, and finished with epoxy floors and 3 automatic door openers. Additional premium features include an electric pet fence, water treatment system, security system, shed, covered front porch, huge paved driveway (parks 20+ cars), and main floor laundry. Dont miss your chance to make this one-of-a-kind home yours! (id:49187)
506 - 2075 Amherst Heights Drive
Burlington (Brant Hills), Ontario
Fantastic Opportunity in the Sought-After Balmoral Condominiums on Amherst Heights! Welcome to this beautifully updated 2-bedroom, 2-bathroom unit on the fifth floorjust move in and enjoy! This spacious condo features a bright northwest exposure, offering stunning escarpment views from the large private balcony. Enjoy peaceful mornings with no noise from the 407 to disturb your coffee. Inside, you'll appreciate the convenience of in-suite laundry, underground parking, and a dedicated storage locker. The building boasts premium amenities, including a party room with kitchenette, library, fitness centre, hobby/workshop room, car wash, and a communal BBQ area with seating. Outdoor EV charging stations are also available. Situated just off Brant Street and Highway 407, this prime location offers easy access to shopping, dining, parks, and transitideal for commuters, downsizers, and anyone seeking a convenient, comfortable lifestyle. Come see it for yourselfthis one wont disappoint! (id:49187)
10 - 120 Bronte Road
Oakville (Br Bronte), Ontario
Live/work opportunity in vibrant Bronte Village- live upstairs and work downstairs without ever stepping outside! Just a short stroll to restaurants, shops, marina, waterfront trails, the beach, and Lake Ontario. This beautiful property offers 2,836 sq ft of total finished space. The residential unit features just under 1,700 sq ft with 3 bedrooms, 2.5 baths, 9' ceilings, pot lights, a second-floor balcony, primary ensuite with walk-in closet, and laundry conveniently located on the bedroom level. The commercial space offers over 1,100 sq ft total, with 472 sq ft at street level (with 2-pc bath) and 660 sq ft in the finished lower level (also with a 2-pc bath), plus 11' ceilings and excellent street visibility at the high-traffic corner of Bronte Rd and Lakeshore Rd W. Interior access to the garage and commercial unit enhances flexibility and function. Enjoy the additional 600 sq ft rooftop terrace for relaxing or entertaining while taking in the sunset views. Live and work in one of Oakville's most sought-after communities, generate rental income from one or both units, or operate your business in a prime location. (id:49187)
57 Walter Avenue
Newmarket (Bristol-London), Ontario
Beautifully renovated detached bungalow in a prime Newmarket location, offering convenientappliances and contemporary finishes throughout. The property includes shared laundryaccess to all amenities. This home was fully renovated just one year ago, featuring brand newfacilities in the basement. Rent also covers high-speed internet for your convenience. Perfect for comfortable, hassle-free living in a sought-after area. Utility 2/3 main and 1/3 basement (id:49187)
23 Nightingale Crescent
Barrie, Ontario
Amazing south end location close to schools, Go Train , Shopping, Park Place..the list goes on. Fully finished top to bottom. 4 beds 4 baths 3455 sq ft. Situated in a quiet child Friendly Street. Fully Fenced private back yard with an above gr pool perfect for hot summer days. Bright Kitchen! Loads of counter & Cupboard space with Garden door that open to spacious deck. A Double Oak staircase leads to 4 LG bedroom with 2 full baths. Main floor has Dinning and Family room, plus Laundry room with walk threw to Garage. Lower finished level offers a great work out space, Family room and root cellar for great storage. All brick home, Interlocking brick pathway with double car Garage. 9 ft ceilings, Hardwood flooring . (id:49187)
197 Riverside Drive
Welland, Ontario
Welcome home! This well laid out storey and a half home boasts four bedrooms and a full bathroom on each floor—a rare find in homes of this era. Enjoy easy access to the spacious backyard directly from the kitchen, making outdoor entertaining a breeze. The yard is generously sized, perfect for kids, pets, or summer gatherings, with ample parking for visitors. Thanks to its generous ceiling height and cozy heated floors, the basement has great development potential. The home has been well maintained so come and make 197 Riverside yours today! (id:49187)
115 Metcalfe Street
Ingersoll, Ontario
ABSOLUTELY IMMACULATE CUSTOM-BUILT RAISED BUNGALOW IN INGERSOLL OFFERING OVER 2,500 SQ FT OF FINISHED LIVING SPACE ON A LARGE, BEAUTIFULLY MAINTAINED LOT. THIS 2+2 BEDROOM, 3 FULL BATH HOME FEATURES 9-FT CEILINGS, HARDWOOD AND CERAMIC FLOORING ON THE MAIN LEVEL, AND A BRIGHT OPEN-CONCEPT LAYOUT. THE EAT-IN KITCHEN INCLUDES PATIO SLIDERS LEADING TO A SPACIOUS DECK, PERFECT FOR OUTDOOR ENJOYMENT. THE PRIMARY BEDROOM BOASTS A PRIVATE ENSUITE, WHILE THE LOWER LEVEL OFFERS A MASSIVE RECREATION ROOM IDEAL FOR ENTERTAINING OR FAMILY RELAXATION. CAR AND RV ENTHUSIASTS WILL LOVE THE OVERSIZED DOUBLE GARAGE WITH 9-FT DOORS, PARKING FOR UP TO 10 VEHICLES, AND A FULL RV HOOK-UP WITH 50 AMP OUTLET. ADDITIONAL FEATURES INCLUDE 3 STORAGE SHEDS, 200 AMP SERVICE, AND A HOME THAT HAS BEEN MAINTAINED IN LIKE-NEW, MOVE-IN READY CONDITION. THIS IS A GREAT OPPORTUNITY TO OWN A CUSTOM BUNGALOW IN A SOUGHT-AFTER AREA OF INGERSOLL. BOOK YOUR PRIVATE SHOWING TODAY! (id:49187)
3097 Bathurst Street
Toronto (Bedford Park-Nortown), Ontario
Incredible opportunity to own a highly profitable, turnkey dry cleaning plant with over 30 years of proven success in one of Toronto's most sought-after neighbourhoods, Bedford Park. This well-established business is ideally situated on one of the GTA's most recognized and high-traffic streets, surrounded by multi-million dollar homes, luxury new builds, and an affluent, loyal clientele who rely on premium service. This is not just a dry cleaner, it's a fully integrated operation offering multiple revenue streams: on-site dry cleaning, alterations, wash & fold services, self-serve laundromat, and equipment repairs. Its prominent storefront offers maximum exposure and consistent walk-in business, with a strategic location just minutes from Highway 401 and approximately 20 minutes to downtown Toronto. Whether you're an experienced operator looking to expand via depot networks or an investor seeking a recession-resilient, community-rooted business, this opportunity delivers both stability and upside. A favourable lease is already in place, offering flexibility for future growth. All commercial dry cleaning and laundromat equipment is fully included in the sale, making this a true turnkey acquisition. The surrounding residential development ensures continuous foot traffic and future growth potential. Ample parking also provides convenience for pickups and drop-offs. Rarely do businesses like this become available in such a prime location. Don't miss your chance to acquire a thriving operation with strong fundamentals, diversified income, and deep roots in an upscale Toronto neighbourhood. Opportunities like this don't come often - act fast! (id:49187)
13 - 68 Webb Circle
Dysart Et Al (Dysart), Ontario
Welcome to your dream retreat in the prestigious Silver Beach subdivision directly across from the popular Kashagawigamog Lake, part of the stunning five-lake chain In Haliburton County. This immaculate, beautifully decorated 3-bedroom, 3-bathroom masterpiece boasts over 2,300 square feet of luxurious living space. The main level features an open-concept living, kitchen, and dining area, complete with modern appliances, a stylish coffee bar, and ample storage. Step out onto the balconies and soak in the breathtaking views. The upper level boasts two generously sized bedrooms including a primary suite with ensuite privilege, featuring a relaxing soaker tub and a walk-in shower. The fully finished walk-out basement offers a guest room, a four-piece bath, and plenty of space for family and friends to gather. This property includes an attached garage, providing plenty of storage space for all your outdoor gear. Enjoy stress-free living with lawn care and snow removal as some of the added perks of this fantastic neighbourhood. For relaxation and socializing, the clubhouse offers a kitchenette, a spacious gathering area, an exercise room, and a games room. Directly across the quietly travelled road, enjoy exclusive access to a private dock on Kashagawigamog Lake. Haliburton's 5-lake chain offers fantastic boating and fishing and recreational opportunities. Luxury lakeside living at its very best - all waiting for you to enjoy! (id:49187)
21 Riviera Ridge
Hamilton (Winona Park), Ontario
Welcome to the perfect little bungalow you've been waiting for, nestled in the highly sought-after Beach Community/Fifty Point area of Stoney Creek. This custom-built, all-brick bungalow is a rare find in this desirable lakeside neighbourhood. Pride of ownership shines throughout this beautifully maintained 2-bedroom, 2-bathroom home, offered for sale for the very first time by the original owner. Step inside to a bright and spacious foyer that opens into a warm and inviting living and dining area, ideal for entertaining or quiet evenings at home. The eat-in kitchen features sliding patio doors leading to a private backyard oasis with no rear neighbours, offering peace, privacy, and the perfect setting for morning coffee or summer BBQs. Just off the kitchen is a cozy family room with a gas fireplace, creating a comfortable space for everyday living. The generously sized primary bedroom includes a walk-in closet and a 4-piece ensuite, while the second bedroom also impresses with ample space and double closets. Originally designed as a 3-bedroom home, the layout was thoughtfully modified to feature main-level laundry with convenient access to the garage, perfect for modern living. A massive, untouched basement with a bathroom rough-in and cold room awaits your personal vision, whether you dream of a recreation space, home gym, or additional living quarters. Located just a short walk from the lake and minutes to Shopping, Winona Crossing, restaurants, and with easy highway access, this home offers a lifestyle of comfort and convenience in a tranquil setting. (id:49187)
198 O'reilly Lane
Kawartha Lakes (Ops), Ontario
Experience the ultimate lifestyle at this stunning, fully renovated waterfront bungalow/cottage on Lake Scugog! This home features a dazzling layout, an open living room with large windows leading to a deck overlooking the lake, three large bedrooms with modern washrooms, and a chef's kitchen. The bright walk-out basement offers an open layout. Be the first to live and play in this beautiful home with tons of upgrades, including pot lights throughout and a modern fireplace. Located just minutes away from Valentia Sand Bar Beach Park, Snow Hills, and golf courses, this property offers the perfect blend of luxury and convenience!Extras:Fishing & Watersports Right From Your Brand New Dock, Boat The Trent System! S/S Fridge, Washer/Dryer, S/S Building Oven & M/wave, Beautiful Shower Panel, New Furnace & AC, Quiet Dead-End St. Beautiful Fire-Pit! Approx. 1Hr.From TO **EXTRAS** Fishing & Watersports Right From Your Brand New Dock, Boat The Trent System! S/S Fridge, Washer/Dryer, S/S Building Oven & M/wave, Beautiful Shower Panel, New Furnace & AC, Quiet Dead-End St. Beautiful Fire-Pit! Approx. 1Hr.From TO (id:49187)
334 Ridley Crescent
Southgate, Ontario
A Beautiful Fully Brick Semi-Detached Home In The Sought-After Edgewood Greens Community In Dundalk. This Modern And Well-Maintained 1671 Sq Ft Home Offers A Bright, Open-Concept Layout Perfect For Comfortable Living. The Main Floor Features 9 Ft Ceilings, A Spacious Great Room Filled With Natural Light, And A Stylish Kitchen Complete With Stainless Steel Appliances And Ample Cabinetry. Upstairs, Discover A Full Bathroom And Three Generously Sized Bedrooms Including A Large Primary Suite With A Walk-In Closet And A 4-Piece Ensuite. Nestled In A Family-Friendly Neighbourhood This Home Is Steps From Trails, Parks, Sports Fields, And A Skatepark. Enjoy Nearby Amenities Like An Arena, Pool, Library And Community Centre. The New Edgewood Plaza Offers Shopping, Dining, And Banking, With Schools Close By. Commuters Will Love The Quick Access To Hwy 10, Blending Small Town Charm With GTA Convenience. This Home Offers The Ideal Blend Of Space, Style, And Community Perfect For First-Time Buyers, Upsizers, And Investors Alike. (id:49187)
63 Ryan Street
Centre Wellington (Fergus), Ontario
Modern Elegance Meets Nature in Fergus! This 2-storey home beside Ryan Park features hardwood floors, quartz countertops, stainless steel appliances, and main floor laundry. Upstairs offers 2 spacious bedrooms plus a large primary suite with a 5pc ensuite and walk-in closet. Enjoy parking for 6 (4 on driveway, 2 in double garage). The beautifully landscaped yard includes a greenhouse, 4-ft waterfall, and stone path leading to a deep 153-ft lot a true gardeners retreat! (id:49187)
1004 Trailsview Avenue
Cobourg, Ontario
Brand new detached home in Tribute's Cobourg Trails! Unfinished Walkout Basement and ravine lot with pond view. Sun lit house with sophisticated layout - 9ft ceilings on main floor, giving airy & spacious feel. $$$ spent on builder upgrades. Unique layout offers privacy, no neighbours to the back. Office/den on main floor to work from home. Formal liv/din and separate great room w/ gas fireplace. Direct access from breakfast area to large deck, perfect for dining & entertaining. Garage access through laundry room. Spacious four bedrooms and four baths provide ample space for family and guests. Primary bedroom features 4-piece ensuite w/ standing shower, bath tub and his/hers walk-in closets.Brand new detached home in Tribute's Cobourg Trails! Unfinished Walkout Basement and ravine lot with pond view. Sun lit house with sophisticated layout - 9ft ceilings on main floor, giving airy & spacious feel. $$$ spent on builder upgrades. Unique layout offers privacy, no neighbours to the back. Office/den on main floor to work from home. Formal liv/din and separate great room w/ gas fireplace. Direct access from breakfast area to large deck, perfect for dining & entertaining. Garage access through laundry room. Spacious four bedrooms and four baths provide ample space for family and guests. Primary bedroom features 4-piece ensuite w/ standing shower, bath tub and his/hers walk-in closets. Tenant living in the property. (id:49187)
163 Elgin Avenue E
Goderich (Goderich (Town)), Ontario
This Fabulous NEW Home inCoveted GODERICH is now ready to move in. Heykoop Construction with their quality craftsmanship has built you and your family, 1340 sq. ft., 3 bedroom 2 bath with an legally approved permit for a separate entrance basement unit with 2 bedrooms, bath and kitchen with lots of income potential. Finished to the highest standard, this perfect property is located in the heart of Goderich. Luxury finishes come as standard including sleek quartz countertops, vinyl plank flooring, exterior finish with Dover stone and brick, pot lights, and more. This home is going to be Move in ready in the end of November. No detail has been overlooked, from the 'everything-on-one-level' friendly design, high-end finishes and stunning chef's kitchen to the 9' ceilings. It is perfectly situated close to Downtown Goderich with bars, breweries, and fine dining with plenty of events and festivals, parks and hiking trails for the family. Call today to learn more about your new home. Book showings through Broker Bay or contact LA before going to the property. Tax amount to be decided. Unfinished basement- 1220 sq ft, Garage- 486 sq ft. (id:49187)
131 Waterloo Street
London East (East K), Ontario
Located in the heart of SoHo (South of Horton), one of Londons most rapidly evolving districts, this high-visibility commercial property offers an exceptional opportunity for investors and business owners. Currently operating as a convenience store, the space benefits from steady foot traffic and a vibrant local community. As a property owner in SoHo, London, Ontario, now is the perfect time to launch a business in this rapidly evolving neighborhood. With major residential and commercial developments underway, new businesses can benefit from increased foot traffic and a dynamic, growing community. Neighbourhood Highlights:- Major Residential Growth: The area is experiencing a surge in mixed-income housing developments, including the Village SoHo project, which will introduce 700 new residential units by 2028.- Retail & Business Expansion: SoHo is attracting new businesses, with modern retail spaces and commercial hubs enhancing the districts appeal.- Transit & Accessibility: Convenient access to public transit, major roadways, and pedestrian-friendly infrastructure makes this location ideal for retail and service-oriented businesses.- Community & Lifestyle: Surrounded by parks, cultural spaces, and a growing creative scene, SoHo is becoming a sought-after destination for residents and entrepreneurs alike. (id:49187)
473 Joseph Gale Street
Cobourg, Ontario
Welcome to East Village in the beautiful Town of Cobourg, a sought after community located a walk or bike ride to Lake Ontario's vibrant waterfront, beaches, downtown, shopping, parks and restaurants. This brand new, gorgeous 2 Bedroom, 2 Bath bungalow features stylish upgrades and finishes. Upgraded Kitchen with Island, modern light fixtures and loads of cabinet space. Open-concept Dining/Kitchen/Living Space with coffered ceilings. Relax in the Great Room or host family gatherings. Primary Bedroom with a walk-in closet and ensuite. Second Bedroom can be used as a Guest Room, Den or an Office for your work-at-home needs with available fibre internet. Upgraded oak stairs lead to your full Basement, perfect for storage, workshop or extend your living space even further with option to add Bedrooms, Rec Room and Bathroom (includes rough-in). Newly constructed, gorgeous privacy fencing and back deck. Attached garage with upgraded garage door opener. Includes Hi-Eff gas furnace, HRV for healthy living, Luxury Vinyl Plank & Tile flooring. Builder is registered with TARION for 7 Year Home Warranty Program. Easy commute to GTA via car or VIA. Enjoy living in Cobourg's beautiful east end location. Complete list of upgrades and optional basement floor plans available. Move right in and enjoy life in Cobourg...Immediate possession available! Interior photos are virtually staged. (id:49187)
18 Whitetail Court
Guelph (Kortright East), Ontario
Exceptional upgraded bungalow in Guelph's sought-after south end. One of a Kind! Welcome to a truly rare find! Nestled on a quiet, family-friendly court in Guelph's desirable south end, this outstanding custom bungalow stands apart with impeccable quality, thoughtful upgrades and an ideal layout for today's modern lifestyles. From the moment you arrive, you'll notice the attention to detail. The beautifully redesigned main level showcases custom finishes throughout - no detail has been overlooked. From the chef-inspired kitchen to the elegant living spaces, everything has been tastefully upgraded to the highest standards. The walkout basement is equally impressive, offering a seamless transition to a fabulous private yard perfect for entertaining, relaxing or enjoying family time. With its own entrance, this space is ideal for multigenerational living, an in-law suite, or even a private area for a caregiver. Whether you're accommodating extended family or looking for flexible living space, this home has you covered. This is not just another home, it's a lifestyle opportunity. Move-in ready, completely unique and perfectly located in one of Guelphs most coveted neighborhoods. There truly isn't another one like it! (id:49187)
461 Richard Crescent
Strathroy Caradoc (Se), Ontario
Welcome to serene and stress-free living in this charming detached mobile home located in the Twin Elm Estates, a Parkbridge Community in Strathroy! This spacious unit features 3 bedrooms, 2 bathrooms, modern features such as an en suite bathroom, no carpeting for easy maintenance, and a covered front porch perfect for relaxing or entertaining guests. The community offers various recreational activities on-site, providing entertainment options right at your doorstep. Located near shopping, golf and restaurants, this property offers the perfect blend of tranquility and convenience. Don't miss out on the opportunity to make this lovely unit your new home! Hot Water tank owned (2025,) Roof (2024), Sand point and pump for outdoor watering included. **EXTRAS** Monthly Costs: Land Lease $775, Estimated Monthly Taxes & Structure Taxes: $137.73 (id:49187)
68 Amarillo Road
Brampton (Sandringham-Wellington), Ontario
Welcome to Rosedale Village, a gated community offering resort-style living for active adults. This bright and well-designed 2-bedroom, 2-bathroom townhome features soaring vaulted ceilings in the living room, a cozy gas fireplace, and 9-foot ceilings on the main floor. The open kitchen and dining area flows seamlessly onto a large private deck ideal for relaxing or entertaining outdoors. One bedroom is on the main level, while the spacious primary suite is upstairs, along with a loft-style den overlooking the living area perfect as an office, reading nook, hobby space, or second lounge. Enjoy 24/7 gated security and a low-maintenance lifestyle that includes lawn care, snow removal, and access to top-tier amenities: a private 9-hole golf course, saltwater pool, tennis and pickleball courts, fitness centre, and a clubhouse with year-round events. Come experience the comfort and community of Rosedale Village book your private showing today. (id:49187)
294 Douglas Drive
Toronto (Rosedale-Moore Park), Ontario
Perched a top a hill in the heart of North Rosedale, this cherished family home offers an extraordinary opportunity to live in one of Toronto's most sought after neighborhoods. With sweeping views of beloved Chorley Park, this detached residence has been lovingly maintained and thoughtfully updated, blending classic charm with everyday comfort. Inside, you'll find expansive principal rooms with soaring 9-foot ceilings and an abundance of natural light. The living room features a wood burning fireplace, perfect for cozy evenings, while a generously sized dining room sets the stage for memorable dinners and family celebrations. A bright rear sunroom opens to a back deck overlooking the lush, private garden, and ideal setting for summer lounging and outdoor entertaining. Upstairs, the oversized primary suite includes a recently renovated ensuite, walk-in closet, and a dedicated home office area. Two additional bedrooms enjoy serene park views and share a stylish updated second bathroom. The open concept lower level presents a blank canvas with limitless potential, whether you envision a recreation space, gym, or home theatre. It also includes a third bathroom, laundry area. abundant storage, and convenient side entrance. The private drive leads to a rare extra large two car garage along the 35 x 121 ft deep lot. Enjoy easy access to the nearby Beltline Trail, Evergreen Brickworks, and a network of local parks. Just minutes to the shops and restaurant of Summerhill, TTC transit, and the Bayview Extension. Located in the top tier school district of Whitney, OLPH, and many of the city's premier private schools. 294 Douglas Dr is a true family home in every sense spacious, inviting, and surrounding by parks and top schools. Don't miss this rare opportunity to out roots in a timeless home with an unbeatable location. (id:49187)
G2-14 - 244411 Airport Road
South-West Oxford, Ontario
Rare investment opportunity in this 10 unit T-Bay airplane hangar, all 10 bays are rented out and generating income! Each bay has a 41.5' wide bifold door with 9.5' of open height and 32' of bay depth. Located in the growing Tillsonburg Regional Airport, the paved taxiway provides seamless access to the runway, and makes it ideal for both private and commercial aviation needs. The Tillsonburg Regional Airport is a great community with its own Skyway Cafe for fellowship and relaxation. The airport is located just 10 minutes off of the 401 making it a desirable location for all. The bylaws in Oxford County and the Township of South-West Oxford permit both industrial and commercial aviation-related activities at the airport. Don't miss out on the chance to secure your place in this expanding aviation hub. (id:49187)
408 - 650 Cheapside Street
London East (East C), Ontario
Welcome to 650 Cheapside Street, where convenience meets comfort in this bright 2-bedroom, 1-bathroom condo. Perfect for first-time buyers, downsizers, or investors, this unit offers low-maintenance living in a quiet, secure building with elevator access and plenty of natural light throughout. Step into a modern galley kitchen featuring crisp white cabinetry, ample counter space, and a double sink ideal for home cooking and entertaining. The open-concept living and dining area is filled with sunlight from large windows that offer expansive treetop views. Both bedrooms are generously sized with plenty of closet space, and the 4-piece bathroom is clean and functional. Enjoy fresh neutral tones, updated flooring, and tile work that make this home move-in ready. With assigned parking, on-site laundry, and a well-kept exterior, this condo ticks all the boxes. Located in a highly walkable area, you're just minutes to shopping, transit, Fanshawe College, parks, and all that London has to offer. (id:49187)
30 Blue Jay Court
Tiny, Ontario
Welcome to this expansive, modern home, built in 2020, and designed with both luxury and functionality in mind. This stunning property boasts spacious rooms, including four generously sized bedrooms and four bathrooms. The highlight is the luxurious four-piece en-suite attached to the primary bedroom, which also features a walkout, seamlessly blending indoor and outdoor living. Every detail has been thoughtfully crafted, and the fully finished interior offers a perfect balance of comfort and elegance. Paved driveway just across from Farlain lake with water access and the list goes on. This home is ready to meet all your families needs, providing ample space for both relaxation and entertainment. Year round living or getting away at it's finest! Call or book your personal tour today (id:49187)
21 Riviera Ridge
Stoney Creek, Ontario
Welcome to the perfect little bungalow you’ve been waiting for, nestled in the highly sought-after Beach Community/Fifty Point area of Stoney Creek. This custom-built, all-brick bungalow is a rare find in this desirable lakeside neighbourhood. Pride of ownership shines throughout this beautifully maintained 2-bedroom, 2-bathroom home, offered for sale for the very first time by the original owner. Step inside to a bright and spacious foyer that opens into a warm and inviting living and dining area, ideal for entertaining or quiet evenings at home. The eat-in kitchen features sliding patio doors leading to a private backyard oasis with no rear neighbours, offering peace, privacy, and the perfect setting for morning coffee or summer BBQs. Just off the kitchen is a cozy family room with a gas fireplace, creating a comfortable space for everyday living. The generously sized primary bedroom includes a walk-in closet and a 4-piece ensuite, while the second bedroom also impresses with ample space and double closets. Originally designed as a 3-bedroom home, the layout was thoughtfully modified to feature main-level laundry with convenient access to the garage, perfect for modern living. A massive, untouched basement with a bathroom rough-in and cold room awaits your personal vision, whether you dream of a recreation space, home gym, or additional living quarters. Located just a short walk from the lake and minutes to Costco, Winona Crossing, restaurants, and with easy highway access, this home offers a lifestyle of comfort and convenience in a tranquil setting. Don’t miss your chance to own this special home in one of Stoney Creek’s most coveted neighbourhoods! (id:49187)
1902 - 50 Thomas Riley Road
Toronto (Islington-City Centre West), Ontario
Tantalizing Thomas Riley! Swagger meets Sophistication, Function & Flow. Kick off your shoes in the foyer of Suite 1902 as it seamlessly combines comfort & style, with panoramic views of the city, lake, & beyond. Soaked in sunlight through floor-to-ceiling southeast-facing windows, wrapped in warmth, this residence features motorized light-filtering shades, chef-inspired kitchen w/ quartz countertops, designer soft-close cabinetry, new appliances, under-cabinet lighting, and a glass backsplash with a stylish dining bar, ensuring efficient meal prep & execution. Try not to gloat while guests enjoy open-concept living & dining that extends to a private balcony showcasing the exquisite skyline. Retreat to a serene primary bedroom w/ dreamy vistas, Ensuite Bathroom, while guests enjoy comfort in a spacious second bedroom or the soaker tub in the spa-like additional bathroom. Pinnacle at Cypress Etobicoke pampers residents w/ Warm Modern common area aesthetics & friendly staff. Exceptional amenities are in no shortage: 24hr concierge, sprawling rooftop terrace w/ padded kids play area, BBQ's, indoor party and dining rooms, an artists' workspace, co-working hub, theatre/party room & bike lockers. Bright well equipped gym, yoga studio, kids' playroom, ample visitor parking w/ internet access throughout the building & in suite private internet and cable included in the Maintenance fees. Of course owning your own parking and locker gives you piece of mind and ensures a smart investment. Located in vibrant Six Points area, w/ a walk score of 88 and transit score of 93, Kipling Terminal offers a plethora of transit options for all destinations throughout the city. Easy access to as much shopping, groceries, dinning & services you will ever require. W/ much anticipated opening of new parks & green spaces, access to top schools, major highways, Eclectic & Prestigious neighbourhoods & much much more, this is living in the heart of Bountiful Islington City Centre. Welcome home! (id:49187)
107 - 2835 Islington Avenue
Toronto (Humber Summit), Ontario
A rare offering at 2835 Islington Avenue - this spacious, ground-floor 1-bedroom, 1-bathroom condo combines comfort, convenience, and style. The well-designed layout features an expansive living area and a generously sized bedroom, complemented by the convenience of an included underground parking space. As an added bonus, the bathroom will be fully renovated prior to possession, ensuring a fresh, modern finish for the new tenant. Ideally located with easy access to transit, shopping, parks, and major highways, this is a unique opportunity to lease a thoughtfully updated home in a well-managed building. Rent includes cable and Internet (id:49187)
241 Leitch Street
Dutton/dunwich (Dutton), Ontario
Stunning 2 Storey home in Dutton's Highland Estates. This 5 bedroom, 3.5 bathroom home is situated on a spacious lot with a triple car garage. This newly built home offers ample space for luxurious living and entertaining. Step inside to discover a grand foyer leading to expansive living areas featuring 9 ft high ceilings, elegant finishes, and abundant natural light. The gourmet kitchen is a chef's delight with granite countertops, and tile backsplash. The main level boasts an impressive Great Room room with a fireplace, a formal dining area, 2 pc powder room and a bonus Den that could be used as an additional bedroom. Upstairs, you'll find the lavish Primary suite retreat complete with a spa-like ensuite bath and a walk-in closet, along with three additional bedrooms and two bathrooms and a convenient laundry room. Outside, the expansive backyard has room for outdoor activities. With its prime location and luxurious amenities, this home offers the ultimate in comfort and style. Just minutes to the 401, 20 minutes to London, 25 to St Thomas and is zoned for great schools and close to all amenities. This vibrant community offers trails, golf, fishing, local swimming pool, splashpad, and more. (id:49187)
240 Leitch Street
Dutton/dunwich (Dutton), Ontario
This spacious 2 storey home on a huge lot is located in the Highland Estates subdivision. With 4 bedrooms and 2.5 bathrooms, and an attached 2 car garage, this home is perfect for family living. Enjoy an abundance of living space on the main floor, including an impressive Great Room with fireplace, a gourmet Kitchen, formal Dining Area with access to the back yard. Also located on the main floor is the spacious den (which could be used as a bedroom) and the 2 pc Powder Room. Upstairs has the generous Primary Bedroom complete with lavish ensuite and walk in closet. Three additional bedrooms provide plenty of space for family members or a home office. A large main bath and the separate laundry room complete this upper level. Outside, the vast lot offers endless possibilities for outdoor fun and relaxation. Just minutes to the 401, 20 minutes to London, 25 to St Thomas and is zoned for great schools and close to all amenities (id:49187)
30 Scugog Line 6
Scugog (Port Perry), Ontario
Imagine listening to a bubbling fountain in your pond with an evening cocktail or a morning cappuccino watching the ripples in the water as it approaches shore... splash.. there's the heron right on time... or a garden party for your friends and family... a little something for everyone is here! A rural estate nestled between Uxbridge and Port Perry on 5.96 acres of an immaculately kept lot shielded from neighbours and the road with mature trees and manicured lawns surrounding a spring fed pond that provides one of the prettiest approaches to a home not often found. A perfect asphalt paved drive from the street to home and workshop provides a parking area suitable for family living and entertaining; In 2016, the circa 1981 custom 2 storey saw 90% of its perimeter interior walls removed and new spray foam, wiring, plumbing, drywall, paint and trim/casings and doors installed; updated exquisite baths with glass shower surrounds completed, distressed hardwood and broadloom flooring installed throughout; a traditional floor plan allowing for ease of family living and entertaining with main floor family room open to an eat-in kitchen with custom live edge counters and southern exposed glassed eating area with propane stand alone stove; walk out to screen sun room, custom wood deck and hardscapes leading to workshop building; basement is fully developed with 2 bedroom in-law suite with 4 pc bath and combination kitchen and living area perfect for multi generational living; Circa 2017 40' x 48' metal clad workshop with double 12' x 10' o/h doors leading to spray foamed interior with epoxied heated concrete floor, metal clad ceiling, LED lights and attached 24'x24' mancave/hobby room with bar, rough in for water and 3pc bath (roughed into septic); additional shelter 14' x 40' for RV storage and sheltered lean-to for equipment/toy storage; don't forget the oversized attached garage with direct entry to breezeway/main floor - check out the video (id:49187)
143 Rodda Boulevard
Toronto (West Hill), Ontario
Welcome to your new home a bright and airy unit tucked away on a quiet cul-de-sac, perfect for small families or busy professionals. This charming space is bathed in sunlight, thanks to large windows in every room that bring the outdoors in and make every day feel a little lighter. Step out to your own backyard oasis a fully fenced yard with patio furniture and a cozy shed, perfect for bikes, gardening tools, or extra storage. Whether its a sunny afternoon barbecue or a quiet evening with a book, you'll love the peaceful vibe here. Included in the lease are the comforts of ensuite laundry and your own private parking space, making daily life a breeze. The location is unbeatable: a short stroll to the University of Toronto Scarborough campus and Centennial College, with parks, restaurants, shops, and transit all at your fingertips. Nature lovers will appreciate the nearby Morningside Park Trail, perfect for weekend hikes or morning runs. This is more than just a place to live it's a place to call home. Come see it for yourself and imagine the possibilities! (id:49187)
1680 Calabogie Road
Mcnab/braeside, Ontario
Awaiting your imagination! This oversized lot has tons of potential and has limitless possibilities. With a stones throw away from so many amazing and unique amenities. Across the road is your choice of the ever so popular Burnstown Beach and or the very cool eatery the Neat Cafe. The property butts up to Cafe Laurent where in the summer you can enjoy some premium ice cream or just enjoy a Good cup of coffee. The Village Market is a short walk away featuring local food products and giftware from local artisans. Located beside the market you'll find casual fine dining at the popular Blackbird cafe. The lot is currently going to be zoned residential but this tiny little community would definitely consider turning this into a commercial spot. Please do not walk this property without booking a showing first. But the Seller has not only marked it super well but has also marked a trail where you can walk the majority of the lot. (id:49187)
303 - 9 Broad Street
Brockville, Ontario
If your ready to elevate your business to the next level, add this prestigious address to your business cards. This stunning office space located in downtown Brockville features a spacious reception area, two office with views of the St. Lawrence River and historic Brockville. This secure building is beautifully maintained and has an updated front entrance, elevators, and bathrooms on every floor. You will also have access to an oversized common room that is ideal for large meeting or seminars. There is plenty of two-hour free parking available, and a city parking lot nearby. (id:49187)
831 Centennial Park
Kawartha Lakes (Carden), Ontario
This buildable lot in Kawartha Lakes offers the perfect opportunity to create your dream home or cottage, just 3 km from a convenient boat launch on Canal Lake. Enjoy easy access to the water for boating, fishing, and relaxation without the cost of waterfront taxes. Located in a rapidly growing neighborhood, this property promises rising property values and a vibrant community. Its an ideals pot for those seeking a peaceful retreat or a smart investment. The land is surrounded by nature, with nearby woods for quiet walks and endless outdoor adventures. The property features an unopen road allowance on its west side, hydro service is available, and while there's no existing driveway, the lot is ready for development. Don't miss your chance to own a piece of paradise in Kawartha Lakes, where the lifestyle is unmatched and the possibilities are endless! **EXTRAS** Unopen road allowance going down the west side of the property. Hydro serviced property but no existing driveway in place. (id:49187)
301 Horton Street E
London East (East K), Ontario
Unique commercial building with versatile opportunities to have a combination of business, office, and accessory residential uses.1,449sf building in great condition with 5 on-site parking. Office/Personal Services/Medical/Dental/financial and accessory residential uses allowed under Arterial Commercial AC4 Zoned. Very large Pylon sign (6 feet* 3.5feet). Located on corner of Horton at Henry Street, east of Wellington with 25,000 Vehicles daily traffic. Previous uses included professional office/ Real Estate offices. This well maintained property includes the following updates; New sanitary line from Horton St 2021, electrical panel 100amp and gas furnace 2016, Hardy Board Siding 2014, new windows main and second, and owned electric hot water tank. (id:49187)
301 Horton Street E
London East (East K), Ontario
Unique commercial building with versatile opportunities to have a combination of business, office, and accessory residential uses.1,449sf building in great condition with 5 on-site parking. Office/Personal Services/Medical/Dental/financial and accessory residential uses allowed under Arterial Commercial AC4 Zoned. Very large Pylon sign (6 feet* 3.5feet). Located on corner of Horton at Henry Street, east of Wellington with 25,000 Vehicles daily traffic. Previous uses included professional office/ Real Estate offices. This well maintained property includes the following updates; New sanitary line from Horton St 2021, electrical panel 100amp and gas furnace 2016, Hardy Board Siding 2014, new windows main and second, and owned electric hot water tank. (id:49187)
301 Horton Street E
London East (East K), Ontario
Unique commercial building with versatile opportunities to have a combination of business, office, and accessory residential uses.1,449sf building in great condition with 5 on-site parking. Office/Personal Services/Medical/Dental/financial uses allowed under Arterial Commercial AC4 Zoned. Very large Pylon sign (6 feet* 3.5feet). Located on corner of Horton at Henry Street, east of Wellington with 25,000 Vehicles daily traffic. Previous uses included professional office/ Real Estate offices. This well maintained property includes the following updates; New sanitary line from Horton St 2021, electrical panel 100amp and gas furnace 2016, Hardy Board Siding 2014, new windows main and second, and owned electric hot water tank. (id:49187)
904 - 33 Shore Breeze Drive
Toronto (Mimico), Ontario
Welcome to Waterfront Living at 33 Shore Breeze! Step into over 600 square feet of meticulously upgraded interior space complemented by an almost 400 square foot covered wrap-around balcony perfect for entertaining or enjoying panoramic city and lake views all year round. This corner suite has been completely reimagined with a custom-designed, high-end kitchen featuring striking black cabinetry with natural wood accents, quartz counters, and integrated lighting. A stunning slatted wood feature wall runs floor to ceiling, illuminated by LED ambient lighting that adds architectural flair and a sense of calm luxury. Enjoy the convenience of brand new stainless steel appliances, an exclusive owner's locker, and your own parking spot. World-class modern amenities include a rooftop lounge, gym, pool, golf simulator, theatre room, and games room bringing elevated waterfront living to life. (id:49187)
893 Relative Road
Armour, Ontario
Welcome to your serene escape, located in a quiet bay on the northwest end of picturesque Three Mile Lake in Armour Township. This beautifully appointed 3 bedroom, 2 bathroom home features an inviting open-concept layout, highlighted by a stunning stone fireplace and elegant pine walls and ceiling. Recently renovated, the modern kitchen and bathroom enhance the home's appeal, while refinished floors on the mail level add a touch of warmth. This property has a drilled well. The new septic system installed in 2021 and new furnace in 2022. The basement walk-out provides easy access to the outdoors. Close to snowmobile trails for year round adventures. Ideally situated, just 30 minutes to Huntsville and 10 minutes to Burk's Falls. (id:49187)
6 Wilmot Road
Brantford, Ontario
Assignment Sale! Beautiful 4 Bedroom Detached Home by Empire on 44' Premium Lot Backing Onto Greenspace. Erin Model Approx 2874 SqFt with approx.$40,000 in Premium Upgrades. 9 Ft Ceiling Height on Main Floor, Hardwood Floors on Main and Upstairs Hallway, and Oak Stairs with Black Metal Pickets. Kitchen with Upgraded Cabinetry with Pots/Pans Drawers, Built-in Waste/Recycling Bins, and Pantry, Stainless Steel Chimney Wall Mounted Hood Fan, and Gas Line for Stove. Main Floor has Eat-in Breakfast Area, Great Room/Living Room, Separate Formal Dining Room, Home Office/Den, Powder Room and Garage Man Door Entry into Home. Walk-Out to Backyard from Kitchen with Widened Sliding Patio Doors. Primary Bedroom with 5pc Ensuite Bath and Large Walk-in Closet. 2nd and 3rd Bedrooms with Shared 4pc Ensuite Bath, 4th Bedroom with 4pc Ensuite Bath. Second Floor Laundry Room. All Closet Doors Upgraded from Sliders to Standard Double Doors and 8ft in Height. Upgraded to 200 AMP Service. (id:49187)
11 Riverwood Terrace
Caledon (Bolton East), Ontario
Spotless and Well Maintained 2912sqft Home on a Quiet Sought Out Family-Friendly Street. Conveniently Located Near All Bolton Amenities. Welcome Your Guests in the Spacious Foyer. Open Concept Living/Dining + Family Room off the Large Sun Filled Eat-In Kitchen are Ideal for Gatherings . 3 Large Bedrooms (Originally 4 Bedrooms) on Upper Floor + Office on Main Floor That Can Serve as an Additional Bedroom If Need Be. Primary Room Features a 5 Piece Ensuite and Walk-in Closet. The Additional Loft Area on Upper Level is Perfect for Putting Your Feet Up to Watch a Movie by the Fire. Basement is all Open and Ready for Your Personal Touches. Property Being Sold "As Is". (id:49187)
397061 5th Line
Melancthon, Ontario
Welcome to your very own 47-acre sanctuary where nature, privacy, and endless adventure come together in perfect harmony. Tucked away at the end of a picturesque, winding, tree-lined driveway, this one-of-a-kind property offers the peace and seclusion you crave, while still keeping you connected to everything you need. The heart of this 3 bedroom, 2 bathroom home is a spectacular open-to-above family room featuring a soaring ceiling and a limestone fireplace complete with a built-in pizza oven! Perfect for cozy nights by the fire or hosting unforgettable gatherings. A spacious dining room with a bar sets the stage for lively dinner parties, while the bright 3-season sunroom invites you to relax with your morning coffee or a good book. Step outside onto two expansive decks that offer the ideal setting for entertaining or simply enjoying the tranquil views. Outdoors, the property truly shines. Multiple ponds create a four-season playground -- enjoy paddle boarding and fishing in the summer, or skating when the ice sets in. Wander through the surrounding forest along your own private trails, perfect for hiking, biking, snowshoeing, or cross-country skiing. At the rear of the property, approximately 10 acres of open pasture land offer endless possibilities for hobby farming, gardening, or just wide-open space to explore. For the hobbyist or entrepreneur, there's a 20' x 40' detached garage and workshop with a new wood burning stove and a small cabin. You will also find outbuildings for storage, tools, or toys. This is a rare opportunity to own a property that truly has it all: privacy, adventure, charm, and space to live your dream lifestyle. And it's just 30 minutes north of Orangeville and close to groceries, schools, gas stations, and more. Whether you're after peace and quiet, room to roam, or the perfect place to entertain this incredible property is ready to welcome you home. (id:49187)
97 Aquador Drive
Welland (Prince Charles), Ontario
Welcome home to 97 Aquador Drive located in the beautiful City of Welland! This incredible two storey, semi detached home features 3 bedrooms and 1 1/2 bathrooms. Situated in a quiet, north end neighbourhood and close to many great schools, parks and amenities. You are going to love the curb appeal and gorgeous muntin bar windows. A large covered front porch awaits that is perfect for your morning coffee as you watch the sunrise! As you enter you will be amazed at all of the space. A functional floor plan provides plenty of room for everything. The main floor consists of an open concept living/dining area that are very warm and welcoming. A chefs kitchen with newer appliances including gas stove, plenty of counter top space for prepping family dinners and sliding doors that lead outside to your large private deck with gas BBQ hook up perfect for those grilling enthusiasts. Finishing off this floor is a convenient half bathroom. Upstairs you will find the homes tastefully updated full bathroom. There are two generous sized bedrooms that are currently set up as home offices and the massive primary bedroom that can easily fit a king sized bed. This home also offers a separate side entrance that leads directly to the homes unfinished basement with poured concrete foundation. Roughed in plumbing gives you the option to add a third bathroom. This space is just waiting for your finishing touches! A massive backyard finishes off the tour with a surprisingly large backyard for a semi detached home. You'll find a storage shed, raised garden boxes, fire pit area and plenty of greenspace. This home checks so many boxes and more. This could be just what you have been looking for! (id:49187)
191 Dalhousie Avenue
St. Catharines (Port Dalhousie), Ontario
Beautifully updated bungalow located in the heart of Port Dalhousie. Take a short walk to the beach and enjoy the quaint shops and restaurants, the waterfront trail, Lakeside Park and the famous Carousel. Located in a family friendly neighbourhood within walking distance to parks and schools. When not enjoying all that Port Dalhousie proper has to offer, you can enjoy the hot summer days in your very own backyard oasis. This stunning property is 183ft deep and features extensive landscaping and a separately fenced 18 x 36 inground pool surrounded by decking and artificial turf. The expansive 3+1 bed, 3 bath bungalow boats over 2000 sq ft of above ground living space plus a fully finished lower level. Step inside the front door to a welcoming foyer and large living room area. From the living room you will be impressed with the updated kitchen with eating area, ample cabinetry and granite countertops. An addition off of the kitchen includes a spacious family room with an office nook and w/b fireplace. The wall to wall windows allow for natural light to flow in and show off a panaramic view of the yard. The main floor mudroom/laundry is a convenient place to drop your coats and boots without having to drag them through the house. A 2pc powder room and flex room can also be found here. The flex room is currently used as storage but could be used as a home office and has direct access to the exterior. The main floor also includes an updated 4 pc bathroom and 3 bedrooms. The primary suite makes for a wonderful adult retreat with a large walk in closet and patio doors to a private deck. That's not all....the lower lever adds additonal living space with an updated 3 pc bath, 4th bed and huge rec room (2022). Plenty of space for everyone. This home has had countless updates over the past 3 years including Furnace/AC(21), some windows(22), eaves, soffit, pool heater and salt cell, front porch and railing (23), pool liner (22), concrete driveway (24), fence and more (id:49187)
#3 - 1381 Hwy 8
Cambridge, Ontario
Amazing 2 Bedroom, 1 Washroom Unit, Lots Of Parking Space With A Breath Taking Country Side View. Cozy Bedrooms. Separate Laundry. Lots of Outside Space For walking And Beautiful Landscaping To Enjoy. (id:49187)

