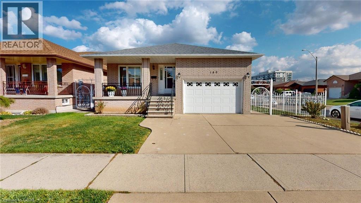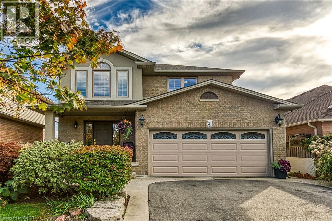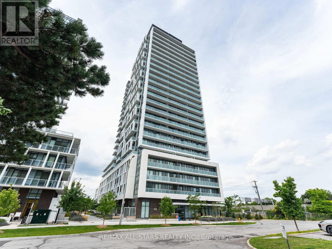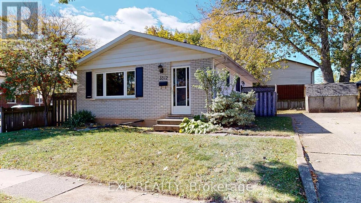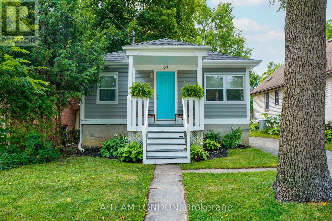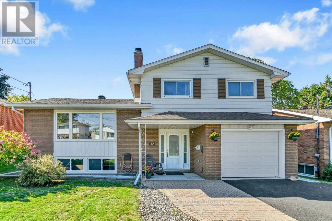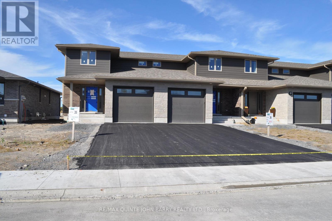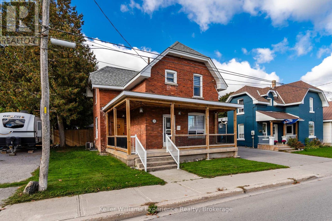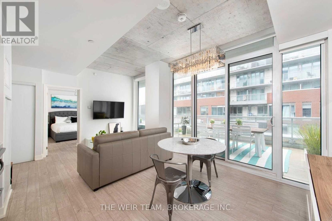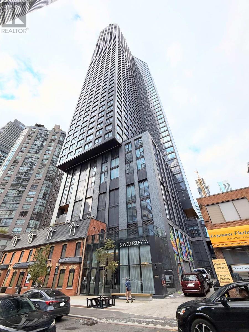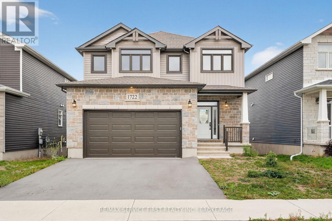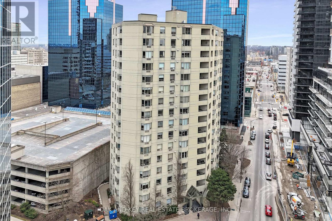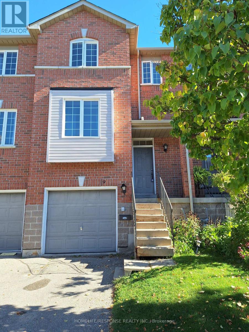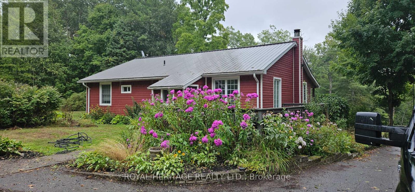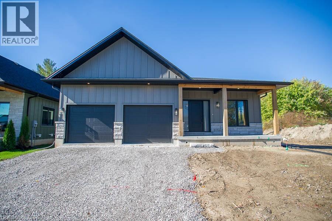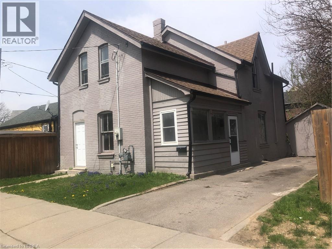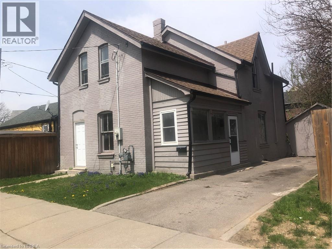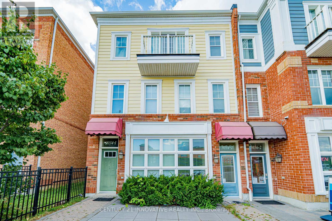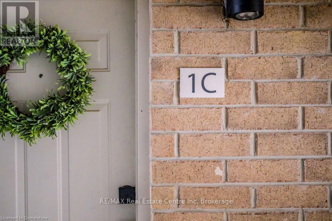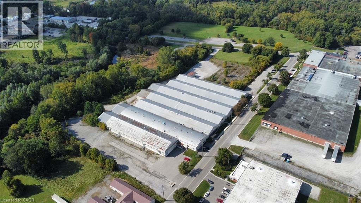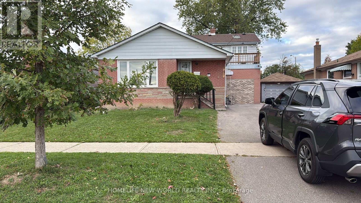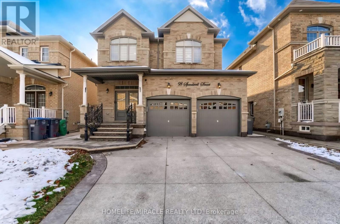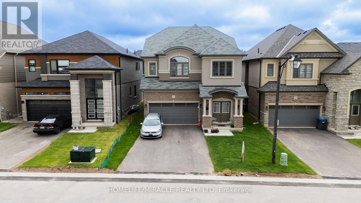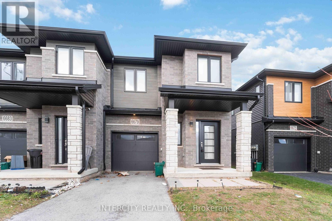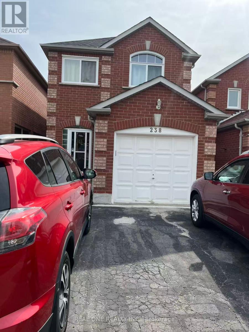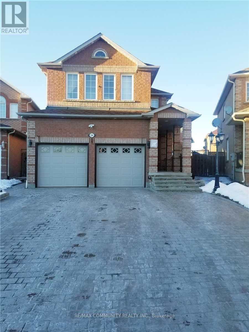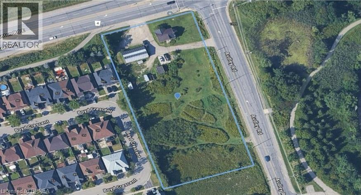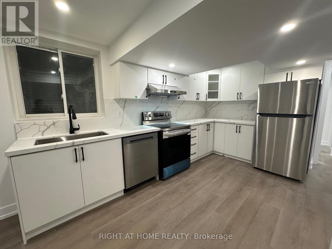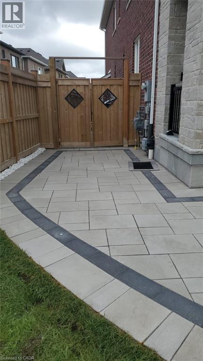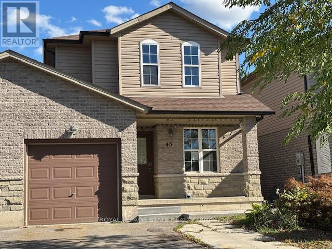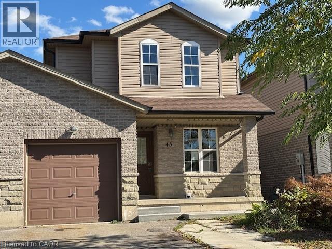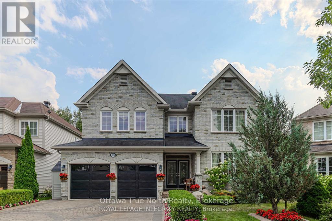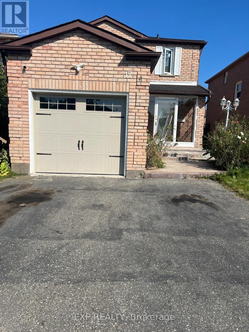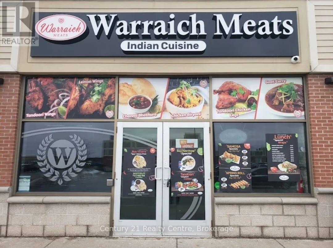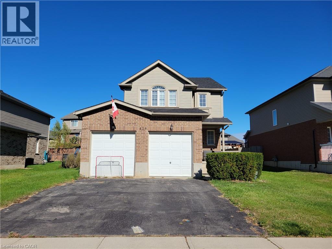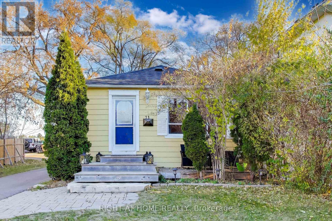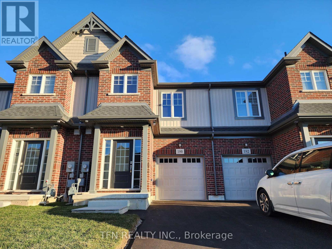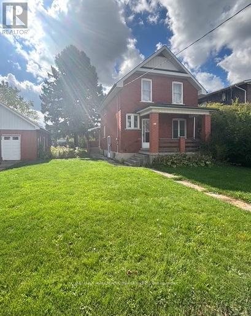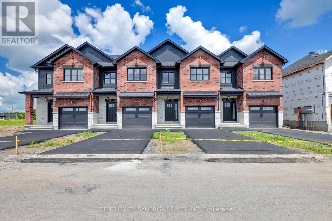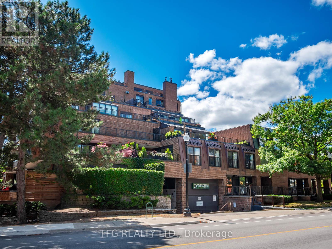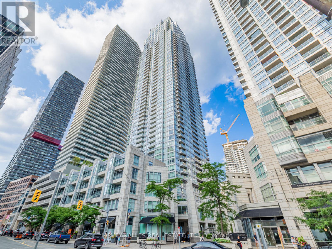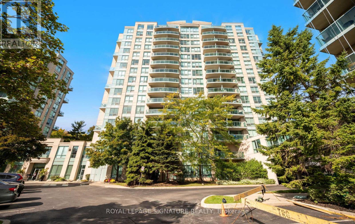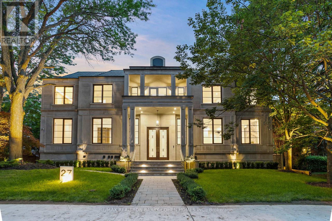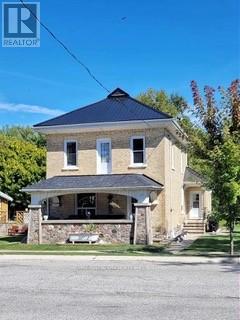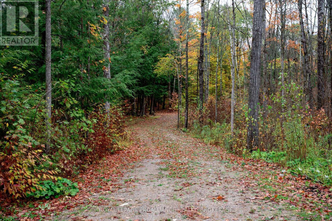307 - 120 Promenade Circle
Vaughan (Brownridge), Ontario
Fully Renovated Luxury Corner Suite! Stunning open-concept layout with a gorgeous new kitchen with quartz countertops. Both bathrooms have been completely remodeled with sleek, modern finishes. Enjoy brand-new flooring, new fan coil units, LED pot lights, and elegant crown molding throughout. The spacious master bedroom offers comfort and style, with designer touches in every room. This is a top-quality renovation. Nothing has been left untouched. Located in a luxury building with excellent recreational facilities both in and around the complex. This is a one-of-a-kind unit in a fantastic location - move-in ready and truly exceptional! *** Unparalleled Amenities Include: 24-hour gatehouse & security, gym, pool, sauna, tennis/squash courts, party/lounge & meeting rooms, library, multimedia room, guest suite, and ample visitor parking. (id:49187)
110 - 85 Duke Street
Kitchener, Ontario
Location, Location, Location! Experience urban living at its finest in this beautiful 1-bedroom, 1-bathroom condo located in the heart of downtown Kitchener. This suite offers a bright, open-concept layout featuring granite countertops, a kitchen island, and in-suite laundry. Enjoy your morning coffee or evening unwind on the expansive 140 sq. ft. balcony with city views. This modern residence includes a prime underground parking spot (directly across from the elevators) and an oversized storage locker for added convenience. Building amenities include a fitness centre, rooftop terrace, party room, outdoor dining with BBQ area, and 24/7 concierge service. Perfectly situated steps from City Hall, Kitchener GO Station, the LRT, and Victoria Park with direct transit access to the University of Waterloo, Wilfrid Laurier University, and Conestoga College. Surrounded by shops, cafés, restaurants, and tech hubs like Google HQ and Communitech, this condo offers the perfect blend of comfort, style, and connectivity. (id:49187)
140 Donn Avenue
Hamilton, Ontario
Pride of ownership in this approximately 1550 sq ft all-brick 3-bedroom bungalow with an additional 1550 sq ft finished basement featuring a large kitchen, living room, laundry room, cantina, 3-piece bath with tile shower, and ample storage. Hardwood and ceramic floors throughout. Main bath includes a jacuzzi tub and bidet. Additional features include central air, central vacuum, garage door opener, California shutters, alarm system, paved driveway, fenced yard, and patio. Conveniently located near schools, shopping, and public transit. Shows beautifully—just move in and enjoy! (id:49187)
133 Eringate Drive
Stoney Creek, Ontario
Welcome to 133 Eringate Drive located in one of Stoney Creek Mountain’s most desirable neighbourhoods. Discover the perfect blend of comfortable space, outdoor enjoyment and convenience in this, beautifully maintained, 2-storey, brick and stucco, home occupied by the original owner since 2003. Conveniently situated near top-rated schools, parks, a movie theatre, restaurants, shopping, walking trails, and provides quick access to the LINC and Highway 403.The main level features an inviting foyer with ceramic flooring, a powder room, a formal dining area distinguished by architectural columns and hardwood floors, an open concept living room featuring a vaulted ceiling, gas fireplace, and wall-to-wall carpeting. The spacious eat-in oak kitchen includes stainless steel appliances, a breakfast bar and a dinette with direct access to a covered side deck, which leads to a professionally hardscaped, low-maintenance backyard complete with an above-ground pool that’s perfect for entertaining guests. The second level consists of a generous principal suite with a walk-in closet and 4-pc ensuite with soaker tub, 2 additional bedrooms, and a 4-pc main bathroom. The full basement includes a utility room, cold room and provides ample space for storage and future customization. Additional highlights include a double garage with interior access, professionally landscaped grounds, garden shed, a refurbished furnace (2024), central air conditioning (2017), pool (2022), covered deck (2016), and updated roof shingles (2020). This combination of upgrades, desirable location, and outstanding outdoor amenities make this a must-see home! (id:49187)
1512 - 188 Fairview Mall Drive
Toronto (Don Valley Village), Ontario
Client RemarksWelcome home and indulge in this newer Verde condo unit in the heart of North York! This hidden gem is meticulously cared for one bedroom plus one separate den, ideally situated just steps to Fairview Mall. This bright and move-in-ready unit is the perfect mix of style and convenience featuring an open-concept space, yet with a defined floor plan; 9 ft ceilings ; bright and spacious living space with a walk-out to a large approx.140 sf balcony overlooking southern city views; sleek and modern kitchen with ample quartz countertop space, stainless steel appliances, ceramic backsplash, overlooking the dining and living spaces; a spacious and sun-filled primary bedroom with two large wall-to-wall closets overlooking city views; laminate floors thru-out; floor-to-ceiling windows; a spa-like spacious main bathroom and a separate den. This fantastic newer condo is just minutes to Fairview Mall, T & T Supermarket, subway station, public transit, highway 401/404, entertainment, restaurants and all conveniences are just at your door step! Both 1 locker and 1 parking included in the rent! Enjoy the spectacular recreational amenities including gym, yoga studio, Ping Pong, foosball, billiards, study/party/kids play/study room, guest suites, visitor parking, BBQs allowed, 24 hr concierge+++ (id:49187)
3312 Addison Avenue
Niagara Falls (Church's Lane), Ontario
Welcome to this charming 3bedroom, 2bathroom bungalow that perfectly balances comfort and potential in a desirable Niagara Falls neighborhood. This gem offers single-level living at its finest, making it ideal for those who appreciate accessibility and ease of movement throughout their home. Step inside to discover a thoughtfully designed space where every square foot has been maximized for both functionality and comfort. The primary bedroom provides a peaceful retreat, while two additional bedrooms offer flexibility for family, guests, or that home office you've been dreaming about. Two full bathrooms ensure morning routines run smoothly, even during the busiest times. The real showstopper lies beneath your feet a full finished basement that doubles your living space and opens up endless possibilities. Whether you envision a family entertainment center, home gym, craft room, or additional living quarters, this lower level delivers. The basement's in-law potential makes it particularly appealing for multi-generational families or those seeking rental income opportunities. Located in a friendly neighborhood where Theresa Park sits just a short stroll away, outdoor recreation is practically at your doorstep. Quality education is within reach with A. N. Myer Secondary School nearby, while daily conveniences like a Bakery make errands a breeze. Public transportation connections keep you connected to the broader region. This bungalow represents more than just a house it's a canvas for your lifestyle aspirations. The finished basement transforms this property from a simple three-bedroom home into a versatile space that can adapt to your changing needs over the years. Perfect for first-time buyers, downsizers, or investors recognizing the value of in-law suite potential, this property offers both immediate comfort and future flexibility. The single-level main floor combined with the finished basement creates the perfect blend of cozy living and room to grow. (id:49187)
37 Mcclary Avenue
London South (South F), Ontario
Welcome to 37 McClary Avenue a charming bungalow tucked away on a quiet dead-end street in the heart of South London. This 2+1 bedroom, 1 bathroom home is the perfect blend of character and modern comfort. Step inside to find fresh new flooring flowing through the main living and kitchen areas, where a stylish modern kitchen with newer appliances makes everyday living and entertaining a joy. Out back, your private retreat awaits. A newer deck wraps around the heated pool, creating the ideal summer hangout, complete with a fenced yard and dedicated lounge space perfect for relaxing weekends or hosting friends. The curb appeal is equally inviting, with a cozy front profile that feels right at home in this established neighbourhood. With its adorable street presence, updated interior, and outdoor oasis, this home is ready to impress. Whether you're starting out, downsizing, or simply looking for a place that feels like home the moment you arrive, 37 McClary delivers charm, comfort, and lifestyle in one thoughtful package. (id:49187)
42 Davison Avenue
Brockville, Ontario
What a wonderful opportunity for first-time buyers or a growing family - 42 Davison has just hit the market! This fantastic split-level home offers a functional, family-friendly layout that truly maximizes space and comfort.The entryway, opens to a welcoming foyer with direct inside access to the garage, and short sets of stairs leading to the homes' different levels. On this level you will find a 3 pc. bathroom and a warm family room with a gas stove -- super cozy and perfect for quiet evenings. From here step out to a magnificent backyard oasis with a covered pergola for relaxation and outdoor entertaining.The main floor flows beautifully for everyday life and guests. A spacious living room showcases a gas insert and an abundance of natural light. Gleaming hardwood flooring carries through into a large dining room that opens onto a back deck-- ideal for summer BBQs and al fresco dining. This area will become a focal point for your gatherings. The kitchen is functional and bright but could use some refreshing; for someone dreaming of a modern cook's space, there is real potential to " blow out a wall" and reconfigure this area into a chef's dream kitchen. Upstairs you'll find a generous primary bedroom with a large closet, two other sizeable bedrooms, and a wonderfully unique retro bathroom-- a true conversation piece with character and charm.The lower level adds practical living space: a large recreation room, convenient laundry, an additional bedroom, the mechanicals, and extra storage -- plenty of room for hobbies, guests, or a home office.Outdoors, the deep back yard, with covered pergola and deck, creates an inviting private retreat. With a layout this flexible and such a well-appointed home, AND positioned on a lovely, large lot, 42 Davison, is ready to welcome its next family. Bring your ideas, talents and visions forth, and you can make this address, your very own. (id:49187)
Lot 35 - 13 Parkland Circle
Quinte West (Murray Ward), Ontario
NEW HOME UNDER CONSTRUCTION - Welcome to the newest phase of Hillside Meadows on Parkland Circle, brought to you by Klemencic Homes. The Crispin Model, an end-unit townhome, offers 1,446 sq ft of well-designed living space perfect for couples or small families. The modern curb appeal features a stylish blend of brick, stone, and composite finishes, making this two-storey home attractive, as it is functional. Inside, you're welcomed by a spacious foyer with a large closet, leading into a bright, open-concept main floor. The kitchen, dining area, and great room flow together seamlessly with walk-out access to the back deck - perfect for entertaining or relaxing. A 2 pc powder room and inside access to the garage enhance the convenience of the main level. Upstairs features two generously sized bedrooms, including a primary suite with a walk-in closet and private 3 pc ensuite. The second bedroom has its own 4 pc bathroom and the second-floor laundry closet adds everyday ease. Looking for more space? The unfinished lower level offers great potential with rough-ins for a rec room, 2 pc bathroom, storage, and utility area. Located in Trenton's desirable west end, just minutes from Hwy 401, shopping, restaurants, schools, Walmart, and medical clinics. (id:49187)
196 Fourth Street
Midland, Ontario
Discover a rare in-town oasis where historic charm meets convenience. Step inside this beautiful 2-storey 3 bed 1.5 bath home, built over a century ago, and find a space rich with character. You'll love the timeless details, from the elegant pocket doors in the living room to the charming built-in shelves in the dining room and the crown moulding that adds a touch of class to the spacious eat-in kitchen. The main floor also features a practical mudroom with main floor laundry and a walk-out to the backyard. The property sits in a 50 ft x 200 ft lot, has a fully fenced yard and is designed as a private sanctuary perfect for summer gatherings, gardening, or letting kids and pets play freely. A 15'x27' detached heated and insulated garage (Built in 2017) and additional driveway parking provide space for vehicles and storage. Enjoy a lifestyle where you can walk to everything. This home is just steps from the beautiful shores of Georgian Bay, walking trails, local restaurants and shops. (id:49187)
615 - 15 Baseball Place
Toronto (South Riverdale), Ontario
Welcome to this thoughtfully designed one-bedroom suite at 15 Baseball Place, a modern five-year-old building that perfectly blends style, comfort, and convenience. Ideal for first-time buyers looking to enter the market, this home offers over 800 square feet of combined indoor and outdoor living space, including a rare 300-square-foot private patio perfect for entertaining, relaxing, or creating your own urban garden oasis. Inside, youll find a bright, open-concept layout with sleek contemporary finishes, floor-to-ceiling windows, and a modern kitchen with integrated appliances. The spacious design makes everyday living effortless, while in-suite laundry and access to premium building amenities add extra comfort and convenience. Located steps from transit, this home makes commuting simple and keeps you connected to some of Toronto's best neighborhoods. Enjoy weekend strolls to nearby parks and the waterfront, or explore the vibrant cafes, shops, and restaurants of Riverside and Leslieville just moments away. Don't miss your opportunity to own a stylish urban retreat with exceptional outdoor space in one of Toronto's most dynamic communities. Schedule your private showing today. (id:49187)
4915 - 8 Wellesley Street W
Toronto (Bay Street Corridor), Ontario
Welcome To 8 Wellesley Residence, Brand-New Luxurious 2-Bed 2-Bath Corner Suite At Prime Location Of Yonge And Wellesley. Unobstructed City Skyline View. Bright & Spacious Layout W/ Floor-To-Ceiling Windows. Modern Finishes Throughout, Open Concept Living/Dining, Gourmet Kitchen W/ Premium Built-In Appliances & Sleek Cabinetry. One Locker included. Steps To Wellesley Subway Station, University of Toronto, Toronto Metropolitan University, And the Financial District. 99% Walking Score. Enjoy Vibrant Dining, Boutique Shopping, And Entertainment Nearby. Enjoy Top-Tier Amenities, Including A Fitness Center, private study rooms, Co-Working Spaces, Rooftop Lounge, And More. The Perfect Blend of Luxury, Convenience & Lifestyle! (id:49187)
1722 Monica Drive
Kingston (City Northwest), Ontario
Welcome to this impressive 2,545 sq.ft. Clearwater IV model, featuring 4 spacious bedrooms and 2.5 bathrooms. This home showcases exceptional craftsmanship and thoughtful design, offering premium finishes such as stone countertops, 9-foot main floor ceilings, built-in appliances, and high-quality flooring throughout. The main floor includes a versatile study/flex room, perfect for a home office or additional living space. The unfinished basement provides excellent potential for future development, complete with a rough-in for a bathroom, spray foam insulated floors and foundation walls, drywall, and electrical outlets already in place. This property is also ENERGY STAR qualified, ensuring enhanced energy efficiency and comfort for years to come. (id:49187)
1404 - 500 Talbot Street
London East (East F), Ontario
Welcome to 1404 - 500 Talbot Street, a beautifully maintained one-bedroom, one-bath condominium located in the heart of Downtown London. This fourteenth-floor suite features an open and functional layout, complete with expansive windows that fill the space with natural light and offer stunning city views. The kitchen offers ample cabinetry and seamlessly connects to the living and dining area, creating an inviting space for both everyday living and entertaining. The bathroom has been tastefully updated, and the bedroom is bright and spacious, offering a calm, comfortable atmosphere to unwind at the end of the day. Additional highlights include in-suite laundry, one underground parking space, and a private storage locker. Residents of 500 Talbot enjoy access to a well-managed building with secure entry and a selection of on-site amenities, including a fitness room, meeting room, and sauna. Step outside and experience the convenience of downtown living. Victoria Park, Covent Garden Market, Richmond Row, Budweiser Gardens, and countless restaurants, cafés, and shops are all just moments away. Perfect for professionals, first-time buyers, or investors seeking a low-maintenance property in a prime location, this residence offers a blend of comfort, convenience, and value that's hard to beat in London's vibrant downtown core. (id:49187)
9 - 120 Railroad Street
Brampton (Downtown Brampton), Ontario
Spacious Townhouse with bright rooms. Largest Model In The Complex, Over 1430 Sqft Plus An Unspoiled Walk-Out Lower Level To A Private Fenced Backyard. Mirrored Closets, Updated Vanities In Two Main Baths, Newer Appliances, Parquet Hardwood & Laminated Floors Thru-Out, No Carpet! Master Bedroom W/4Pc En-Suite, Extremely Convenient Location In Downtown Brampton. Walking Distance To Go Train, Rose Theatre, Restaurants, Parks & Public Transit, Gage Park. Perfect Family Town Home. The classic parquet hardwood on the first floor provides a warmth and texture, the hardwood stairs are both durable and safe, smoothly transitioning the classic atmosphere downstairs to the modern living space upstairs. Upstairs is a living space with three bedrooms and two full size bathrooms, with all laminated floor, which is easy to clean; for those who like easy care, it is a perfect choice, very suitable for busy families and modern life .Lkbx For Easy Showings. Not To Be Missed!! (id:49187)
10175 Highway 41 Highway
Addington Highlands (Addington Highlands), Ontario
Price Reduction!!!! Welcome to 10175 Highway 41 in Kaladar. Privacy awaits this lovely 5 Bedroom 2 bath home with a walkup basement. Sit by the pool on hot summer days and enjoy the tranquility of your beautiful yard with perennial gardens. Home has updated kitchen, baths, Maibec wood siding and metal roof! The home sits on a .71 acre lot and is a one owner home. Short commute to Kingston, Napanee and Belleville. Plenty of recreational trails around for 4 wheeling and snowmobiling. Don't miss this very private oasis located in the village of Kaladar. Make it yours! This home also comes with new siding and trim for a garage that was not built. (id:49187)
7 Scott Drive
Port Dover, Ontario
Introducing 7 Scott Drive - a stunning fusion of refined craftsmanship and contemporary comfort, ideally situated in the vibrant community of Port Dover. This newly constructed custom bungalow delivers almost 2,000 sqft of elegant main floor living, carefully designed with premium finishes and thoughtful touches throughout. From the curb, the exterior immediately impresses with its board and batten design enhanced by stone accents, while the inviting front porch sets the perfect spot to start or end your day. Inside, soaring windows and a striking stone fireplace anchor the spacious living room, filling it with warmth and natural light. The gourmet kitchen is sure to delight with sleek quartz counters, a generous island, and a hidden walk-in pantry. The seamless connection to the covered back patio creates an ideal flow for outdoor dining or relaxed evenings under the stars. An oversized dining area-stretching more than 22 feet-ensures you'll always have space for gatherings of every size. Convenience blends with style in the laundry/mudroom off the garage and the elegant powder room for guests. Retreat to the serene primary suite, featuring a large walk-in closet and a spa-like ensuite complete with dual sinks and a luxurious walk-in shower. Two additional bedrooms, each with walk-in closets, share a well-appointed Jack & Jill bathroom, making the layout as practical as it is beautiful. The lower level offers endless possibilities with 9' ceilings and large windows. Located just a 15-minute walk from downtown Port Dover and the sandy shoreline, this home offers more than comfort - it offers a lifestyle. From boating and beaches, to local dining and boutique shopping, everything you love about Port Dover is right at your doorstep. (id:49187)
39 Park Avenue
Brantford, Ontario
Legal Duplex, but could easily be converted to single-family Residential. Two one bedroom vacant units. Set your rents to market prices. Excellent income property that is walking distance to downtown and near bus routes. Detached garage/workshop. Driveway parking for 3 cars. Book your showing now. (id:49187)
39 Park Avenue
Brantford, Ontario
Legal Duplex, but could easily be converted to single-family Residential. Two one bedroom vacant units. Set your rents to market prices. Excellent income property that is walking distance to downtown and near bus routes. Detached garage/workshop. Driveway parking for 3 cars. Book your showing now. (id:49187)
2 - 3034 Bur Oak Avenue
Markham (Cornell), Ontario
***UTILITIES INCLUDED***Available Immediately.**Ground floor unit only - above ground. Completely separated from upper floor and complete private entrance. Large, spacious Ground Floor Unit 1 Bedrooms, 1 Washroom, Including Large Living/Dining Combined, with high 10 foot ceilings. Upgraded brand new laminate flooring thru out, freshly painted, and brand new pot lights thru out the unit.Luxury upgrades in bathroom with new tiles, vanity and glass shower door. Gallery Kitchen with pantry, closet and floor tiles. Separate laundry unit. Open Concept Style Home,2 Parking Spaces (One Garage And One Driveway in tandem). Ample Storage Room. All Utilities Included. Walking Distance To The Hospital, Parks, Library And Rec Centre, Schools And Public Transit. (id:49187)
1c - 185 Windale Crescent
Kitchener, Ontario
Welcome to Windale Residences at 1C-185 Windale Crescent ! This freshly painted and beautifully updated main-floor one-bedroom unit features brand new flooring and modern finishes throughout. Perfect for first-time homebuyers or investors alike, this bright and inviting space offers over 500 sq. ft. of comfortable living. Enjoy the convenience of in-suite laundry, stainless steel appliances, and your own private walkout patio ideal for relaxing or hosting a BBQ. Located in a quiet West Kitchener neighbourhood, you'll be just steps from Sunrise Centre, close to all major amenities, and have easy access to I-Express bus lines to the LRT and University of Waterloo, as well as Highway 7/8. A dedicated rented parking space is available for $50/month, and water is included in the maintenance fees. Visitor parking is also available. This home offers a modern, low-maintenance lifestyle in a prime location move in and enjoy! (id:49187)
390 Second Avenue W
Simcoe, Ontario
Cost effective industrial space available in Simcoe, ON. Efficient space with both truck level and drive-in shipping doors. Additional lands available for trailer or product storage. Located approximately 20 min south of Highway 403 via Highway 24 with good local labor base. Peaked roof, clear height in warehouse varies between 25'-50'. VTB options available. (id:49187)
Basement - 81 Taysham Crescent
Toronto (Thistletown-Beaumonde Heights), Ontario
Located in a quiet, family-friendly neighborhood, this spacious and clean lower-level unit offers exceptional comfort, privacy, and convenience perfect for a small family or working professionals.Suite Features: 2 large, private bedrooms Plus Den with modern finishes, 2 full bathrooms featuring large ceramic tiles for a sleek, clean look, Beautiful open-concept kitchen & dining area, complete with: Gas range stove, Stainless steel appliances, Modern cabinetry and finishes, Newly installed laminate flooring throughout living spaces, Bright and comfortable living area with pot lights throughout, Family-size washer & dryer in a separate laundry room, Convenient cold room/pantry ideal for extra storage, Private separate entrance for full independence, Access to shared backyard, Fully renovated, all-white, fresh and move-in ready interiorPrime Location: Located in a quiet, family-oriented neighborhood, Walking distance to Islington & Finch TTC streetcar, Close to Highways 401, 400, 407, and 7, Minutes from: Humber College, Humber River Hospital, Fortinos, No Frills, Walmart, Sunny Foodmart, Costco, Canadian Tire, Home Depot, Albion Mall Plaza, Cinemas, restaurants, cafes, Schools, banks, and financial institutions, Humber trails and beautiful local parksTenant pays 30% of utilities (hydro, Gas, Water) (id:49187)
98 Speedwell Street
Brampton (Credit Valley), Ontario
LEGAL 3 Bedroom Basement Apartment with 2 separate units rented for $2200. This Detached Property with stunning 4 Bedrooms is located in One of the Most Demanding Neighborhood of Credit Valley. No neighbors at back with Separate Living/Dining and family sections on the Main floor. Double Door Entry, 9' Ceiling on Main Floor with Hardwood Flooring Throughout the House, 24X24 Porcelain Tiles, Fully Upgraded Kitchen with Quartz Countertops and Backsplash. Fully Private Backyard with Fence. Aggregate Driveway and Concrete Pavement around the House. This Property Has It All.. (id:49187)
75 Hitchman Street
Brant (Paris), Ontario
Welcome to this Stunning & fully upgraded Detached Property in Paris with 4 Spacious Bedrooms & 4 Bath with double door entry. Built in 2023, as you enter, you are greeted with 16 feet high ceilings in the foyer, making it look so royal. 2 master bedrooms with ensuites and 2nd floor laundry as well. Lots of upgrades done to the property with hardwood flooring, Kitchen countertops, lighting fixtures, smooth 9 feet ceilings on main floor and much more to mention. Upgraded Eat in Kitchen with S/S Appliances and large Walk in Pantry for lot of storage. Located close to parks, schools, scenic trails with easy access to highway 403. Lots of amenities and a charming setting near remarkable local boutiques, restaurants, conservation areas and so much more. Take advantage of this incredible upgraded home opportunity today and have an experience to make it a perfect place for your family. (id:49187)
6679 Cropp Street
Niagara Falls (Morrison), Ontario
Beautiful Well Kept, End unit Townhouse for lease in the heart of Niagara Falls!! 3 Bedrooms plus Loft, 3 Washroom for one year lease. Open Concept Living Room, Extended Height Kitchen Cabinets, Private Yard, Cozy Carpet on Main and Second Floor, All Stainless Steel Appliances. Long driveway. Located minutes to QEW, Clifton Hill and Falls. Close proximity to Schools, Shopping including Walmart and Costco, Restaurants and Theatre. (id:49187)
238 (Basment) Doubtfire Crescent
Markham (Middlefield), Ontario
Walk Out Basement & Back To Park!!! Location, Location, Location, in the highly desirable Middlefield Community in Markham. Quiet Child Safe Street. Basement Only! 2 Bedrooms, 1 Washroom. Well Maintained! Excellent Location Near Supermarket, Community Centre, Park, Schools, etc. (id:49187)
Basement - 24 Sandham Crescent
Markham (Middlefield), Ontario
Absolutely Stunning 2-Bedroom Apartment in High-Demand Middlefield Community, Markham! This beautiful family home features a brand-new kitchen with ceramic flooring, quartz countertops, and a stylish backsplash. Enjoy laminate flooring throughout the hallway and bedrooms, pot lights all around, and many more upgrades. Conveniently located close to schools, parks, libraries, and all amenities, with easy access to Highway 407 and much more! (id:49187)
2480 Homer Watson Boulevard Unit# A2
Kitchener, Ontario
The Indian Basket Grocery Business in Kitchener, ON is For Sale. Located at the busy intersection of Hommer Watson Blvd/Conestoga College Blvd. Surrounded by Fully Residential Neighbourhood, Close to Conestoga College, Student Residence, Highway, Offices, Banks, Major Big Box Store and Much More. Business with so much opportunity to grow the business even more. Monthly Sales: Approx. $135,000, Rent: $11882/m incl TMI & HST, Lease Term: Existing 2 + 5 + 5 Years Option to Renew. (id:49187)
593 Taunton Road E
Ajax, Ontario
Great opportunity to purchase a 2.3 acre development parcel with zoning in place allowing for 88 stacked townhouse units and 8 traditional row townhomes. Located in the southwest corner of Taunton Rd E & Audley Rd. Prime Ajax location, close proximity to Highways 412, 401 and 407. Easy access to transit, near Deer Creek Golf Course, rec center, great local area amenities and huge residential development nearby. Property sold under Power of Sale on an 'as is, where is' basis, land value only. Comprehensive deliverable package available with signed confidentiality agreement. (id:49187)
436 Boyd Lane
Milton (Walker), Ontario
One of a kind...Exceptional brand-new never-lived Walkup legal 2-bedroom basement apartment! The only one w separate heating & cooling controls!!! WoW.. no more too cold or too warm! You control your own apt temperature. Fancy finishes.. More like a luxury condo apt, not a basement. Very bright and warm with extra insulation for weather and soundproofing. Modern functional layout. High-end vinyl planks, modern spacious white Kitchen with plenty of cabinet and counter space. High-end SS appliances ( fridge, electric stove, range hood, and dishwasher as well as front-load full-capacity washer and dryer), quartz counter tops, & custom backsplash. Luxury dimmable LED spotlights all through. Extra comfort living is provided by enhanced insulation for sound and weatherproofing, as well as the Walkup, which offers loads of sunlight and access to the apartment. Open concept living & dining. Custom Zebra blinds. Spacious bedrooms with mirrored closets and large windows. Private laundry room. Plenty of storage like nowhere else: linen cabinet, coat closet, under-the-stairs storage. Spa-like heated bathroom with glass shower and modern vanity. Excellent location w designated spacious parking and a separate entrance with led floor spotlights and a paved stone walkway to your unit/ suite!!! No effort or money was spared in luxury and comfort. Close to great elementary and secondary schools, transit, shopping, and parks. Close to HWYs for easy commuting. Few walking steps to the Bus Stop... Won't last, can't Get Any Better! Must See! (id:49187)
436 Boyd Lane
Milton, Ontario
One of a kind...Exceptional brand-new never-lived Walkup legal 2-bedroom basement apartment! The only one w separate heating & cooling controls!!! WoW.. no more too cold or too warm! You control your own apt temperature. Fancy finishes.. More like a luxury condo apt, not a basement. Very bright and warm with extra insulation for weather and soundproofing. Modern functional layout. High-end vinyl planks, modern spacious white Kitchen with plenty of cabinet and counter space. High-end SS appliances ( fridge, electric stove, range hood, and dishwasher as well as front-load full-capacity washer and dryer), quartz counter tops, & custom backsplash. Luxury dimmable LED spotlights all through. Extra comfort living is provided by enhanced insulation for sound and weatherproofing, as well as the Walkup, which offers loads of sunlight and access to the apartment. Open concept living & dining. Custom Zebra blinds. Spacious bedrooms with mirrored closets and large windows. Private laundry room. Plenty of storage like nowhere else: linen cabinet, coat closet, under-the-stairs storage. Spa-like heated bathroom with glass shower and modern vanity. Excellent location w designated spacious parking and a separate entrance with led floor spotlights and a paved stone walkway to your unit/ suite!!! No effort or money was spared in luxury and comfort. Close to great elementary and secondary schools, transit, shopping, and parks. Close to HWYs for easy commuting. Few walking steps to the Bus Stop... Won't last, can't Get Any Better! Must See! (id:49187)
45 Thames Way
Hamilton (Mount Hope), Ontario
Welcome to 45 Thames Way, this spacious Link detached freehold home has 3+1 beds, 4.5 baths. The main level is open plan kitchen/living/dining area with hardwood floors, fireplace in living room, granite counters in the kitchen and a separate den (or 4th bedroom), with a 2 pc bath and inside entry to the single garage. Upstairs there are three bedrooms, TWO with ENSUITES, the Master also has a walk in closet. A third bedroom, 4 pc main bath and laundry closet complete this level. The basement: 3 rooms, a walk out to the fenced back yard, kitchenette, 3 pc bathroom & laundry closet - great space for in-laws and teens alike! The paved driveway provides additional parking for with the single attached garage, which has access door to yard. Amenities, HWY access, airport and more nearby make this a great place to call 'home'! (id:49187)
45 Thames Way
Mount Hope, Ontario
Welcome to 45 Thames Way, this spacious Link detached freehold home has 3+1 beds, 4.5 baths. The main level is open plan kitchen/living/dining area with hardwood floors, fireplace in living room, granite counters in the kitchen and a separate den (or 4th bedroom), with a 2 pc bath and inside entry to the single garage. Upstairs there are three bedrooms, TWO with ENSUITES, the Master also has a walk in closet. A third bedroom, 4 pc main bath and laundry closet complete this level. The basement: 3 rooms, a walk out to the fenced back yard, kitchenette, 3 pc bathroom & laundry closet - great space for in-laws and teens alike! The paved driveway provides additional parking for with the single attached garage, which has access door to yard. Amenities, HWY access, airport and more nearby make this a great place to call'home'! (id:49187)
313 Eckerson Avenue
Ottawa, Ontario
Your Private Backyard Sanctuary --A Rare Blend of Nature, Comfort & Style! This popular Monarch Maple Model sits on a premium pie-shaped lot backing onto protected green space in Stittsville's prestigious Traditions community. Lovingly maintained by the original owners, this 4-bedroom, 4-bathroom home exudes pride of ownership and boasts grand curb appeal. The landscaped front yard is a highlight of the neighborhood, setting the tone for the elegance that continues inside. Step into the open-to-above foyer and feel the warmth of hardwood floors, 9-ft ceilings, and crown molding throughout the main level. The open-concept living and dining rooms feature elegant tray ceilings, while the great room showcases a gas fireplace framed by a striking stone feature wall. The chef-inspired kitchen offers granite counters, high-end appliances, abundant cabinetry, and a large island with prep sink perfect for entertaining and everyday living. A main floor laundry and powder room add convenience. Upstairs, a maple staircase with iron spindles leads to a spacious loft retreat. The primary suite includes a walk-in closet and spa-like 5-piece ensuite. A second bedroom has its own ensuite and walk-in, while the third and fourth bedrooms share a Jack & Jill bath with individual walk-in closets. The private backyard oasis features landscaped gardens, interlock patio, a covered deck with electric awning, and no rear neighbors offering luxurious cottage-like living in the city! Bright and spacious unfinished lower level with four full egress windows and a rough-in, offering endless possibilities for your custom design. (id:49187)
17 Calmist Crescent
Brampton (Fletcher's West), Ontario
Step into this beautiful detached home offering 3 bedrooms and 2 bathrooms. Perfectly situated in a prime location, it features a modern open-concept kitchen and living area. Enjoy the convenience of being just moments away from schools, colleges, highways, restaurants, theatres, cafes, Shoppers World Mall, and public transit. (id:49187)
12760 Hwy 50 A2 Highway
Caledon (Bolton West), Ontario
FOR SALE Takeout Restaurant + Meat Shop + Liquor Retail. An excellent opportunity to own the only business of its kind in the neighborhood a successful combination of restaurant + meat shop + liquor retail store. Proven Performance Consistent year-round sales. Established & Growing now into its 3rd year of operations with steady, repeat clientele. Diversified Revenue. Not dependent solely on cooked food or meat sales. Prime Location Situated in a busy plaza anchored by Home Depot, Dollarama, PetSmart, Gym, and more, right on Hwy 50 with high traffic and excellent visibility Approx. 1,702 sq. ft. with ample workstation and retail area. Growth Potential: New residential subdivisions under development nearby offer tremendous upside. Franchise Support: Proven franchise model with training provided by a very supportive Head Office. Lease: Secured until May 2029 with renewal option. Low Royalty Fees: Only 5%. Please do not go direct or speak to the staff (id:49187)
416 Poldon Drive
Norwich, Ontario
Large family home for rent in the family friendly town of Norwich. Close to schools, shopping, playgrounds and more. This 2 story home has a large yard, double garage and paved driveway. The main floor is open concept, with a roomy kitchen and dinette, large living room, laminate flooring and 2 pc bath. Upstairs you will find a large primary bedroom with walk in closet and ensuite, two more spacious bedrooms and a full bath. Full unfinished basement with laundry hook up. Tenant responsible for utilities, grass cutting and snow removal. Viewings will be given to approved applicants who have submitted a completed application. House available for Dec. 1 2025. (id:49187)
71 Mississauga Road N
Mississauga (Port Credit), Ontario
Step into this charming and updated 2-bedroom 1-bathroom bungalow nestled on Mississauga Rd a few steps away from the heart of Port Credit. This bright and spacious home features an open-concept living and dining area with gleaming hardwood floors creating a warm and inviting space perfect for relaxation or entertaining. A stylish kitchen boasts stainless steel appliances, breakfast bar and ample counter space making ideal for culinary enthusiasts. Two generously sized bedrooms are flooded with natural light offering cozy retreats. Bright and updated basement. Planted on a large corner lot with plenty of outdoor space for leisure and ample parking for multiple vehicles. Just minutes from vibrant Port Credit where you can enjoy trendy restaurants, coffee shops, boutique stores, Snug Harbour and scenic waterfront trails. Commuters will appreciate quick access to Port Credit GO Station (30-45 minutes to downtown Toronto), proximity to QEW and Highway 403 as well as convenient bicycle routes for quick neighbourhood runs. Located in the top-rated schools catchment makes this an ideal spot for families or professionals seeking a tranquil suburban lifestyle with urban conveniences. (id:49187)
180 Bur Oak Drive
Thorold (Confederation Heights), Ontario
Welcome To 180 Bur Oak Drive Located In The New Confederation Heights West Community Of Thorold. This Exquisite Townhouse, Built By Award-Winning Mountainview Homes, Awaits Your Presence. Embrace The Comfort Of This New Well Kept Property, Boasting 3 Spacious Bedrooms And 3 Bathrooms, Luxury Laminate Flooring, 9 Ft Ceilings, And An Open Concept Living/Dining Area. Minutes To Hwy 406, Shopping & Dining, Pen Centre, Brock University, Quick Access To Niagara-On-The-Lake & All Major Amenities! For Any Student Inquiries, Please Note That This Property Requires Immediate Tenancy, Single Family Preferred. (id:49187)
201 Norfolk Street
Stratford, Ontario
Welcome to 201 Norfolk Street - A Beautifully Appointed Residence Nestled In The Southern End Of Stratford. This Character-Rich Home Offers The Perfect Balance Of Rustic Charm And Modern Comfort. This Home Features A Generous Lot Offering Plenty Of Privacy, A Large Backyard, With Good Potential For Family Gatherings And Get Togethers. Backing Onto Stratford Municipal Golf Course This Home Is Within Close Proximity To Local Parks, Walking Trails And The Stratford Downtown Core. Don't Miss This One! (id:49187)
25 Helen Street
North Stormont, Ontario
BRAND NEW CONSTRUCTION, FARMHOUSE MEETS MODERN! Beautiful townhome to be built by trusted local builder in the NEW Subdivision of COUNTRYSIDE ACRES! Gorgeous 2 Storey END UNIT townhome with approx 1550 sq/ft of living space, 3 bedrooms and 3 baths. The home boasts a modern, open concept layout with a spacious kitchen offering centre island, tons of storage space, pot lights and a convenient and sizeable pantry. The living area, with the option to add a fireplace, leads you to the back porch through patio doors. Generous Master bedroom offers, large walk in closet, ensuite with oversized shower and lots of storage. Both additional bedrooms are good sizes with ample closet space. Full bathroom and conveniently located 2nd floor laundry room round out the upper floor. The home will offer a garage with inside entry. Basement will be full and unfinished, awaiting your personal touch. Appliances/AC NOT included. (id:49187)
610 - 100 Lakeshore Road E
Oakville (Oo Old Oakville), Ontario
This premium location affords a wonderful lifestyle on the banks of the 16 Mile Creek, Lake Ontario and The Oakville Club and set amidst charming Downtown Oakville. This rare updated, with a large floorplan, currently owned by an interior designer offers 2 terraces in the suite at the Granary Condominium and overlooks Downtown Oakville. Perfectly renovated to your taste, new floors throughout the bedrooms and Large Living Room which has a walk-out to generously sized, partially covered terrace - perfect for entertaining. Kitchen with new stone counters and marble backsplash adjacent Breakfast Room. 2 spacious Bedrooms, 2.5 Bathrooms. Primary Suite features a walk-in closet, a large Ensuite Bath and a private balcony. Ensuite Laundry. Powder Room. Includes underground parking and a locker. Easy access to amenities, including a pool, exercise room, hobby room, and sauna. Lots of visitor parking. 24 hr on demand Concierge Service, No other Building has this to meet all residents needs. The renowned Granary has a great community feel. Walk to everything from this location in the heart of Downtown Oakville. (id:49187)
4206 - 2191 Yonge Street
Toronto (Mount Pleasant West), Ontario
Welcome to this beautifully refreshed turnkey suite on the 42nd floor of the acclaimed Quantum 2 - a Minto-built residence celebrated for its architectural pedigree, modern comfort, and timeless style. TOP 5 REASONS YOU'LL LOVE THIS HOME: 1. BREATHTAKING VIEWS soak in unobstructed west-facing vistas from floor-to-ceiling windows, offering dramatic sunsets and an abundance of natural light, a stunning backdrop for both everyday living and entertaining. 2. PREMIUM ACCESS & PRIVACY; Enjoy the exclusivity of express elevators servicing only premium floors starting at the 34th, providing added privacy, speed, and convenience. 3. THOUGHFULLY DESIGNED LAYOUT; This intelligently configured 1+Den, 1.5 bath suite features soaring 9' ceilings and a versatile den, ideal for a home office, guest space, or cozy second bedroom alternative. 4. MOVE-IN READY; Freshly painted and impeccably maintained, this suite offers 776 sq ft of interior living space plus a 71 sq ft balcony, the perfect blend of comfort and style. 5. UNMATCHED MIDTOWN LOCATION; Ideally situated just steps from Eglinton Station, with fine dining, boutique shopping, fitness entertainment venues all at your doorstep. Experience the best of Midtown Toronto living. LUXURY AMENITIES; Residents enjoy access to a full suite of premium amenities, including a state-of-the-art fitness centre, indoor pool, sauna, rooftop BBQ terrace, theatre room, guest suites and 24-hour concierge, all within a meticulously managed building. ADDITIONAL FEATURE; Locker included. This is a rare opportunity to own a premier high-floor suite in one of Midtown's most desirable addresses. ITS A MUST SEE!!! (id:49187)
1501 - 2565 Erin Centre Boulevard
Mississauga (Central Erin Mills), Ontario
Welcome to Unit 1501, a rarely offered and beautifully maintained 2-bedroom + den, 2-bath condo featuring 2 parking spots & and a locker. This sun-filled suite offering breathtaking views of Quenippenon Meadows features an open-concept living and dining area with a walkout to a private balcony, perfect for enjoying morning coffee or evening sunsets. Enjoy peace of mind with all utilities included in the condo fees (heat, hydro, water), and take advantage of resort-style amenities: an indoor pool, hot tub, sauna, two fully equipped gyms, tennis courts, party and billiards rooms, a library, rooftop terrace, 24-hr concierge, gated security, and ample visitor parking. Unbeatable location - just steps to Erin Mills Town Centre, Credit Valley Hospital, public transit, scenic trails and top-rated schools. Quick access to Highways 403, 407, QEW, and the GO station make commuting a breeze. Whether you're a first-time buyer, downsizer or investor, this rarely offered unit checks all the boxes. Don't miss your chance to call this vibrant community home! (id:49187)
27 Penwood Crescent
Toronto (Banbury-Don Mills), Ontario
Architecturally Iconic Estate on 100 Ft. Lush Frontage, Situated on an Inside Crescent Lot in One of Toronto's Most Prestigious Neighbourhoods. Approximately 11,000 Sq.Ft. of Bespoke Luxury Including a 3 Built-In Car Garage, 6+2 Distinguished Bedrms, 11 Baths & Finished Basement. Meticulously Designed by an Acclaimed Architect & Builder. Clad in Indiana Limestone W/Architectural Brick Accents, Enhanced by Lush Landscaping, a Heated Driveway & Dramatic Exterior Lighting. Exceptional Craftsmanship is Showcased Throughout W/Custom Walnut & White Oak Millwork, Imported European Slabs, Soaring Ceilings, Elegant Wall Paneling, Detailed Moldings, Heated Floors & Custom Wood Accent Walls. Floor-to-Ceiling Tilt & Turn Aluminum Windows & Sliding Doors, Flood the Home W/Natural Light. The Grand Foyer Features Imported Italian Slabs, a Striking Scarlett O'Hara Staircase, and an Oversized Skylight, Setting a Refined & Elegant Tone. Expansive Principal Rooms Highlight Chevron Hardwood Floorings, Gas Fireplaces, And Book-Matched Italian Slab Feature Walls.The Chef's Kitchen Offers Dual Islands, Top-Of-The-Line B/I Appliances, a Butlers Pantry W/Servery Access to the Formal Dining Room & Custom Cabinetry. The Breakfast Area & Oversized Family Rm. Include Large-Scale Aluminum Sliding Doors Leading to an Expansive Deck & Concrete Swimming Pool. A 4-Stop Elevator Services All Three Levels, Plus an Additional Private Lift W/Direct Garage Access Fully Accessibility-Friendly. The Primary Retreat Boasts Coffered Ceilings, a Wet Bar, Fireplace, Boutique-Style Hers Dressing Boudoir, His Closet, And a Lavish 7-Piece Ensuite Designed to Impress. The Entertainment-Ready Basement Boasts an Oversized Recreation Area W/ 2 Double Aluminum Sliding Doors Offering Garden-Level Views And Abundant Natural Light, a Large Gym W/Washroom and Dry Sauna, a Home Theatre, Additional Washer/Dryer, And Direct Access From the Garage Complete W/a Dog Wash Station & Elevator Access. The Finest in Luxury Amenities! (id:49187)
40 Goshen Street N
Bluewater (Zurich), Ontario
Value your backyard privacy? Beautifully renovated 4+1 bedroom, 2300 sq ft., 2 story home. Situated on a deep lot, backing onto Ausable Bayfield bush property in Zurich. The upstairs features 4 large bedrooms, 2 piece bathroom and large linen closet. Downstairs includes a large living space that can be divided into 2 with the 6ft pocket door. Spacious kitchen with ample counter and cupboard space. Large bathroom with double vanity and laundry on main floor, and a mudroom to keep all your jackets and shoes out of the way. Unfinished basement with concrete floor. Lot size of 66ft by 165ft. House is spray foamed from basement to attic, all new drywall, plumbing on upgraded 100 amp service. Steel roof put on in 2022. Forced air, natural gas furnace installed in 2011, central air added in 2024. Gas water heater, stove and dryer. (id:49187)
1060 Nordic Road
Frontenac (Frontenac Centre), Ontario
Exceptional vacant land parcel located in a prestigious waterfront community on beautiful Kennebec Lake. The lot is approximately 4.7 acres in size and is nicely treed with a lane way in place and a potential build site. Kennebec Shores development is located just north of Highway 7, off of Henderson Road and on the south shore of Kennebec Lake. There is a short walk to the public beach on Kennebec Lake or to the public boat launch for the lake. The property also backs onto park-lands with 156 acres of beautiful trails and stunning scenery for hiking, snowshoeing, etc. The mature forest in this area provides a beautiful private setting for a home or cottage. Despite its natural, private setting in the mature bush, Kennebec Shores owners enjoy a township maintained four-season paved road, hydro, telephone service, high speed internet, and all the conveniences of Perth, which is just 40 minutes east or Kingston that is just over an hour to the South. Many custom and stunning homes have been built in this development. Kennebec Lake is a scenic lake that is approximately 14 km long and is known for its forested and rocky shorelines. Fantastic opportunity! (id:49187)



