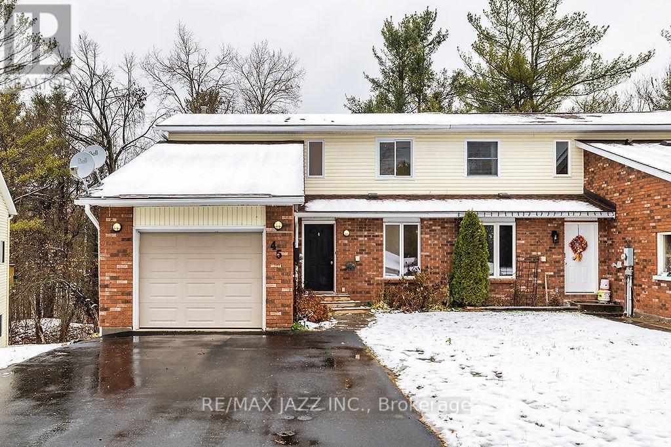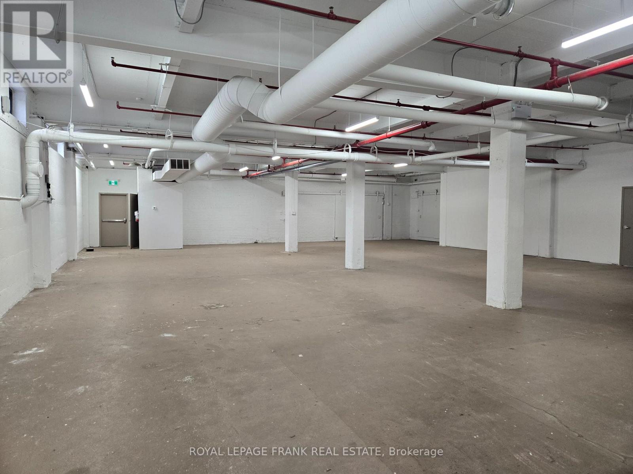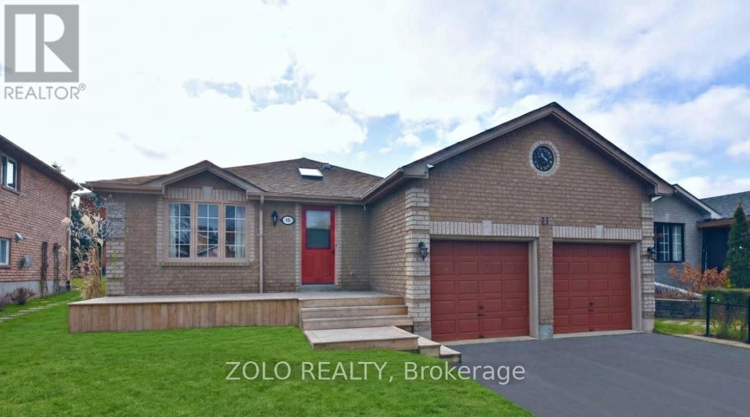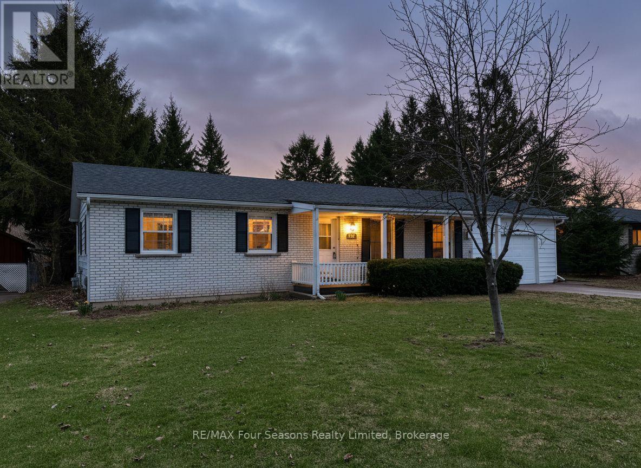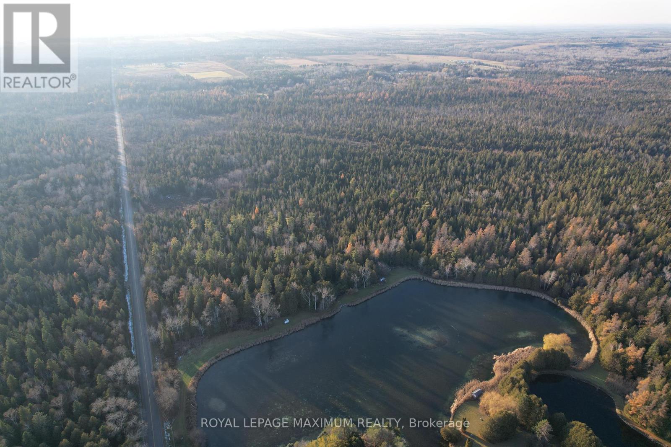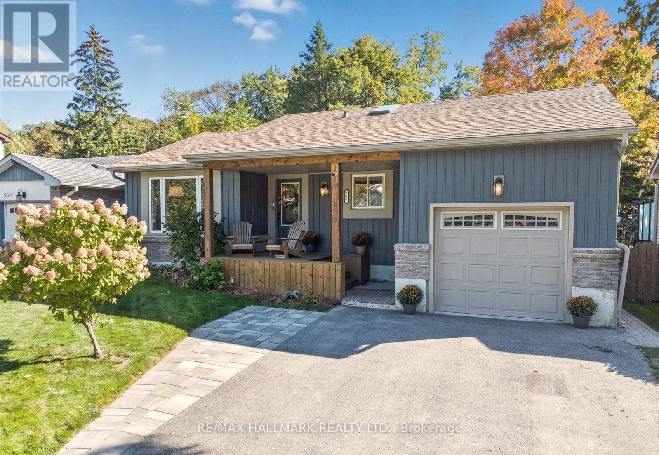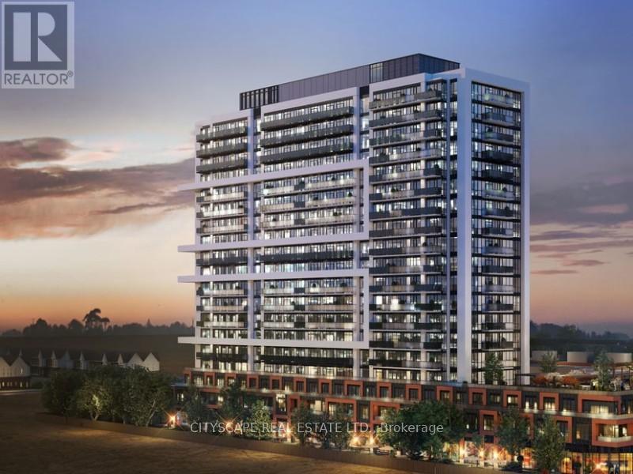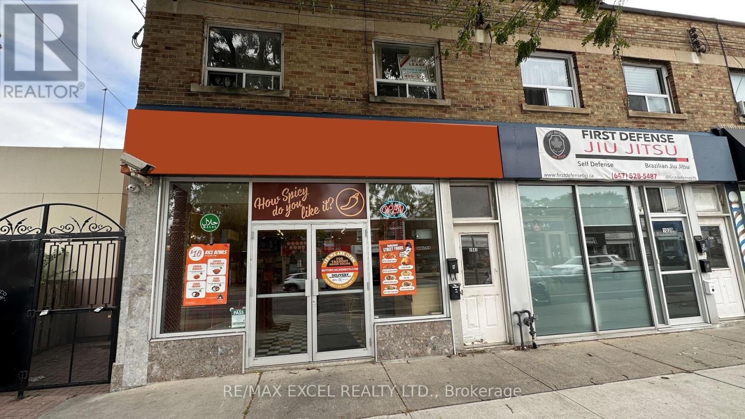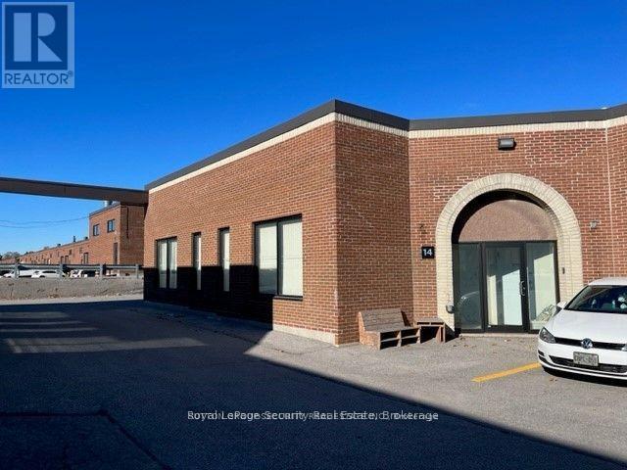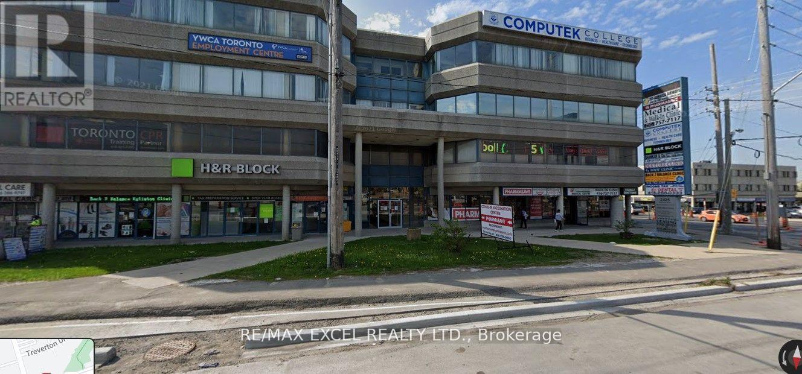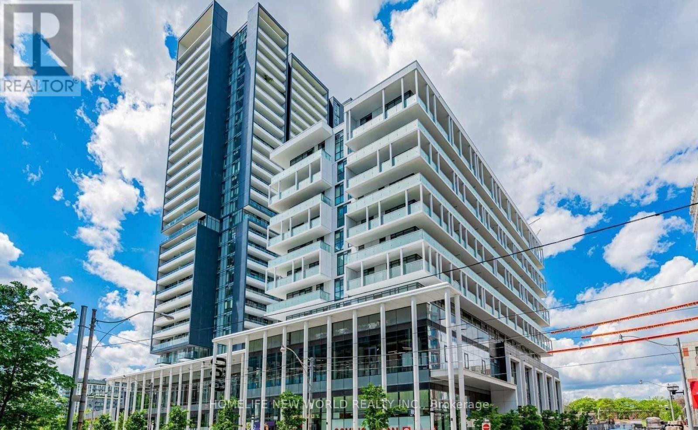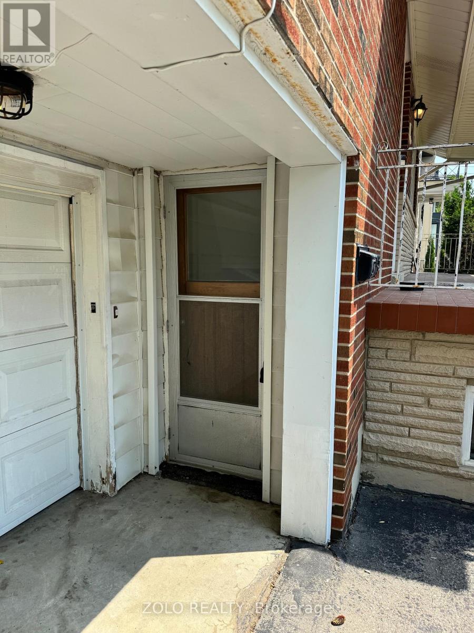45 Milton Street
Bracebridge (Macaulay), Ontario
Tucked along a quiet dead-end street, this large 2,400 square foot, semi-detached home comprises a 3-bedroom main residence and a separate 1-bedroom granny suite, perfect for multi-family living situations. Natural light filters through expansive windows, illuminating the open-concept design, looking out to a rear forested ravine. Extensive upgrades include a newly paved driveway (2024), new windows (2022), a new kitchen in the main residence (2025), central air (2022), a new forced air gas furnace (2019), and updated lighting throughout (2025). Additionally, flooring updates have been made, with carpeting on the main floor being replaced in December 2025 (pre-sale). The main floor features a primary bedroom, laundry area, and a two-piece bath combo. Upstairs, you'll find two additional bedrooms and a four-piece bathroom. Downstairs, a self-contained one-bedroom granny suite offers a good-sized living space with a private entrance, a 3-piece bathroom and laundry space, and a walkout to a private yard. From the decks that overlook the peaceful lot to the leafy backdrop that shifts with the seasons, this is a home that offers it all. Share the space and generate income, create a haven for loved ones, or simply enjoy the flexibility and freedom that comes with a smart, well-designed home. With its solid structure, modern updates, and income potential, this home is ready for its next chapter! (id:49187)
Basement - 182 Wellington Street
Clarington (Bowmanville), Ontario
. (id:49187)
21 Columbia Road
Barrie (Holly), Ontario
Welcome to this bright 3+1 bedroom bungalow in South Barrie! This family-friendly home features a big bay window, an open-concept living/dining area, and a cozy eat-in kitchen with a walkout to the back deck. Spacious bedrooms throughout, including a primary with 4-pc semi-ensuite. The fully finished basement adds incredible living space with a bedroom, large rec room, full bath, and tons of storage. Big backyard, Perfect location-just minutes from schools, parks, Hwy 400, shopping, transit & everything your family needs! The house will be cleaned, and all necessary repairs or paint touch-ups will be done before move-in. (id:49187)
207 Christopher Street
Clearview (Stayner), Ontario
Welcome to this well-kept 3 bedroom, 1.5 bathroom home in a quiet, family-friendly Stayner neighbourhood. Offering comfortable living and practical features, this property features a bright main floor, a cozy gas fireplace, and an attached garage for added convenience. The fully fenced backyard provides excellent privacy-perfect for relaxing, gardening, or letting pets enjoy the space. Located close to local amenities, parks, and schools, this is a fantastic rental option in a desirable area. Available now - reach out to schedule a viewing! $2300/month + Utilities (id:49187)
10189 Concession 3 Road
Uxbridge, Ontario
25 ACRES Offered at $648,000 Location, Location, Great opportunity to own 25 acres of vacant land in the middle of town with a wide frontage of 1598' Great future potential, to build your new dream home in the growing Town of East Gwillimbury, enjoy nature or just invest for the future! Quick access to the highways, just north of New Market and close to shopping, schools and amenities. A portion of the land is controlled by Lake Simcoe Conservation and located in the Greenbelt, Zoned EP & Rural Residential allowing for a residential home and some work from home and professional uses. *New Future Planned Bradford Bypass Connecting the 400 and 404 is planned for the area. (id:49187)
Bsmnt - 916 Elgin Street E
Newmarket (Huron Heights-Leslie Valley), Ontario
Step into this beautifully renovated walk-up lower-level apartment, filled with natural light and thoughtfully upgraded throughout-ready for you to call home! Enjoy a private entrance with a breathtaking backyard view, opening into a spacious foyer adorned with elegant tile flooring. The open view from the breakfast and living area leads into a brand-new white chef's kitchen, complete with new countertops, a new back splash, pot lights, and a convenient breakfast bar. The rare and functional layout features the kitchen overlooking combined living/dining area, highlighted by an elegantly placed decorative fireplace. High-end laminate flooring flows throughout the suite, including into the generously sized bedrooms. The primary bedroom offers a closet and a spa-inspired 3-piece ensuite, showcasing a modern vanity and a luxurious porcelain-wrapped shower with a frameless glass door.This fully renovated unit includes two bedrooms, one new 3-piece bathroom, a large living area, ensuite laundry, and an upgraded kitchen. Parking is made easy with one driveway space. Tenant responsible for40% of utilities & snow maintenance on the side pathway leading to the basement entrance. No smoking & no pets. Private washer and dryer. Enjoy peaceful south-facing sunrises. Bus stop is just steps away on Elgin St, offering convenient access to Newmarket GO, parks, trails, shopping malls, grocery stores, and all everyday amenities. This stunning basement apartment checks all the boxes-look no further! FireplaceDecorative And Not For Tenant Use. High Speed Internet is Included (id:49187)
1733 - 2425 Simcoe Street N
Oshawa (Windfields), Ontario
Welcome to UC Tower, where modern design meets sophisticated living in the heart of Oshawa's thriving north end. This brand-new 2-bedroom, 2-bathroom luxury unit offers a perfect blend of comfort, style, and convenience.Step into an open-concept living space featuring floor-to-ceiling windows, 9-foot ceilings, and premium finishes throughout. The designer kitchen boasts sleek quartz countertops, stainless steel appliances, and modern cabinetry, ideal for both everyday living and entertaining. The spacious primary suite includes a walk-in closet and a spa-inspired ensuite bathroom, while the second bedroom provides the perfect space for guests, a home office, or a growing family.Enjoy panoramic city views from your private balcony, or take advantage of the building's state-of-the-art amenities, including a fitness center, party lounge, rooftop terrace, 24-hour concierge, and secure underground parking.Ideally situated minutes from Ontario Tech University, Durham College, shopping, dining, parks, and Highway 407, this unit offers both convenience and an upscale lifestyle.Experience contemporary luxury living at UC Tower - where every detail is designed for modern comfort. (id:49187)
1041 Coxwell Avenue
Toronto (East York), Ontario
Located near the busy intersection of O'Connor and Coxwell, this restaurant presents a prime opportunity for culinary entrepreneurs. The rent is $3,300 plus HST, with a lease that expired in May 2029 and an option to renew. This space is ideal for take-out, dine-in, catering, and ghost kitchen operations. The buyer has the option to continue operating as a franchise, with training provided by the franchisor. Situated just minutes away from the Don Valley, the restaurant offers easy access and catering opportunities. It features a large walk-in cooler and freezer, as well as a kitchen exhaust hood measuring approximately 16 to 18 feet. Additionally, there are six parking spots available behind the building. (id:49187)
14 - 80 Barbados Boulevard
Toronto (Eglinton East), Ontario
Prime Corner 3,383 Square Foot, Office (15%) Industrial (85%) Unit With Large 1 Drive In Door. (id:49187)
202 D-C - 2425 Eglinton Avenue
Toronto (Kennedy Park), Ontario
Located At The Intersection Of Eglinton And Kenedy. Steps From Kennedy Go Station, Subway Station And Lrt. The Building Is Well-Managed And Maintained-Lots Of Free Parking At The Back Of The Building. Great Location For Any accoutants, lawyers, Professional Or Travel office Etc... (id:49187)
802 - 34 Tubman Avenue
Toronto (Regent Park), Ontario
Welcome to 34 Tubman Ave located in Regent Park. Clean, bright and modern 1 bedrm, 1 bath condo with 10 foot high ceilings and an Open Concept Layout. Stone Counters, laminate floors and modern cabinetry and lighting. Stainless Steel Fridge, built-in stove top, oven, dishwasher, stacked laundry. Kitchen has plenty of cabinet storage and counter space. Located beside large park, aquatic and community centre and within walking distance of TTC, Grocery Stores, Shopping, Restaurants. Easy access to downtown, DVP and Gardiner. (id:49187)
Lower - 148 Newton Drive
Toronto (Newtonbrook East), Ontario
BRIGHT AND SPACIOUS WALK OUT BASEMENT IN THE HEART OF WILLOWDALE, CLOSE TO SHOPPING MALLS, HIGHWAYS AND PUBLIC TRANSIT, SEPARATE LAUNDRY. (id:49187)

