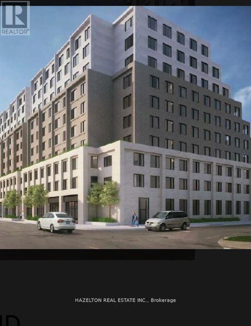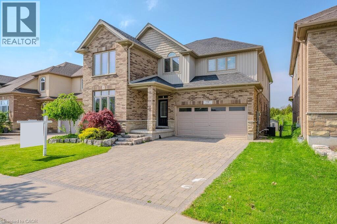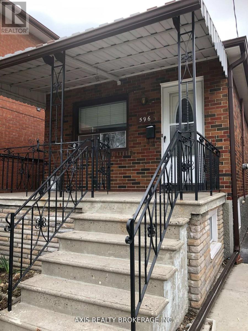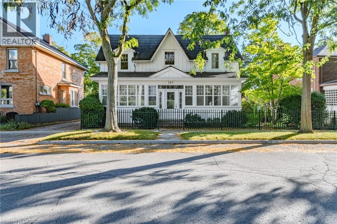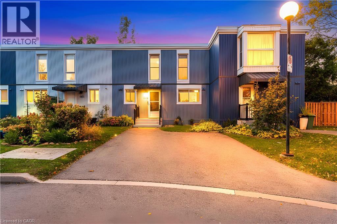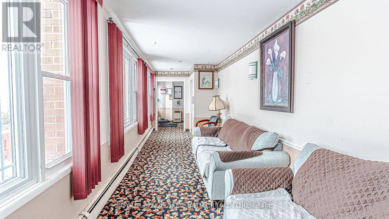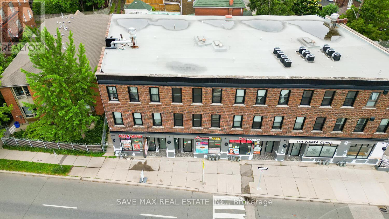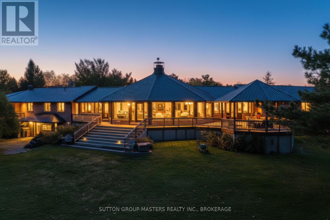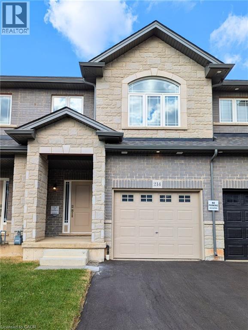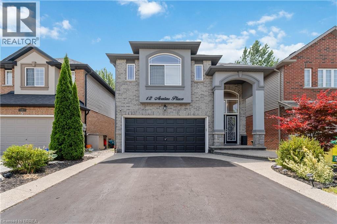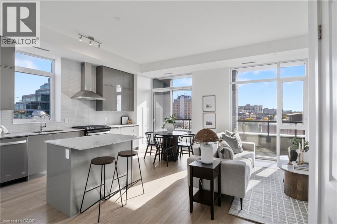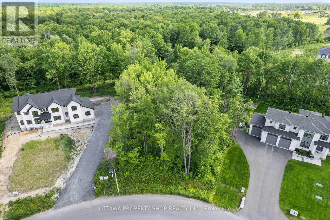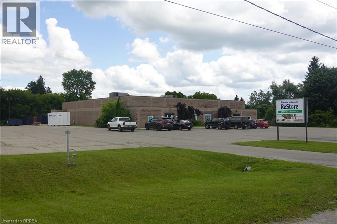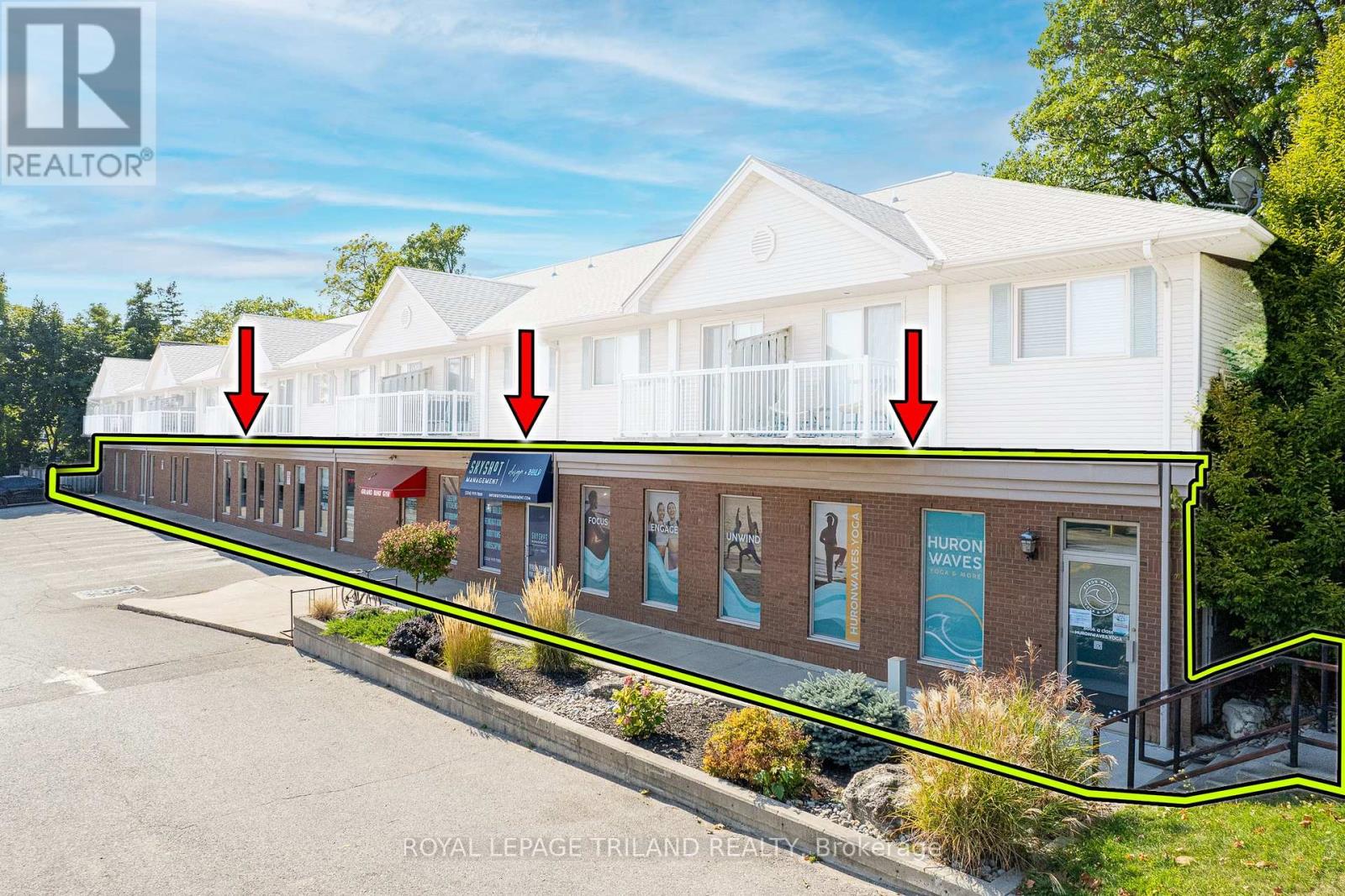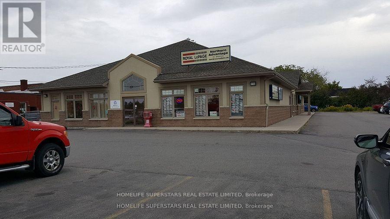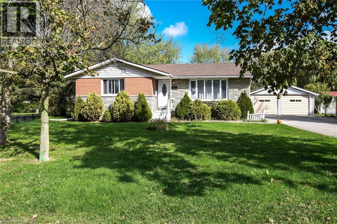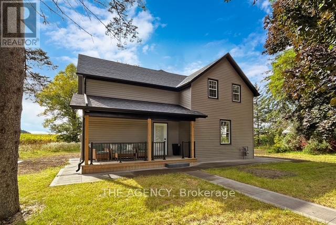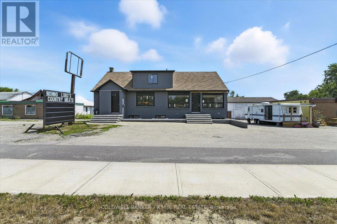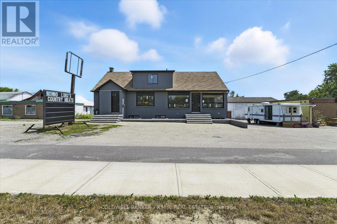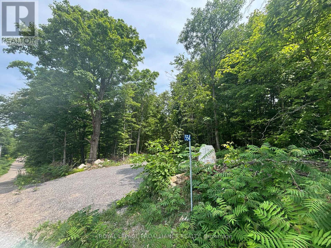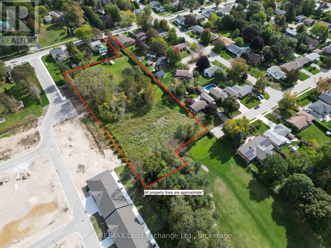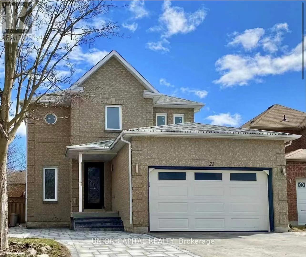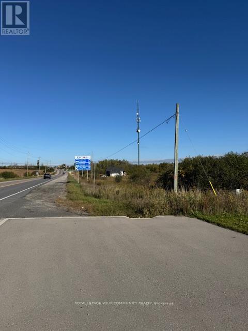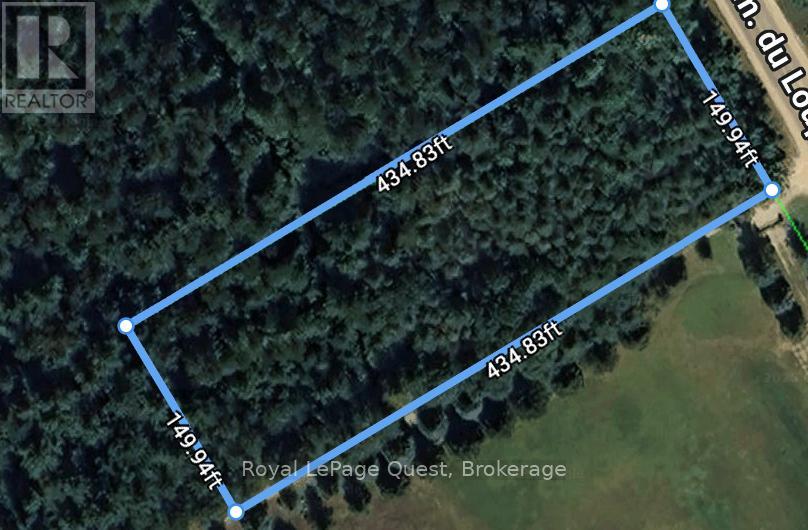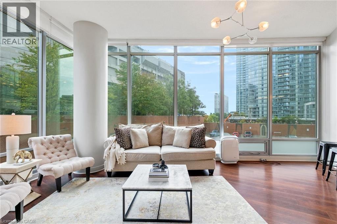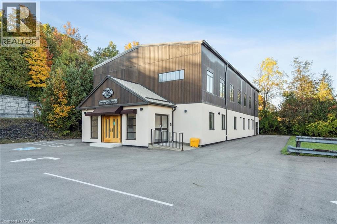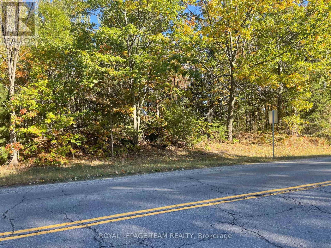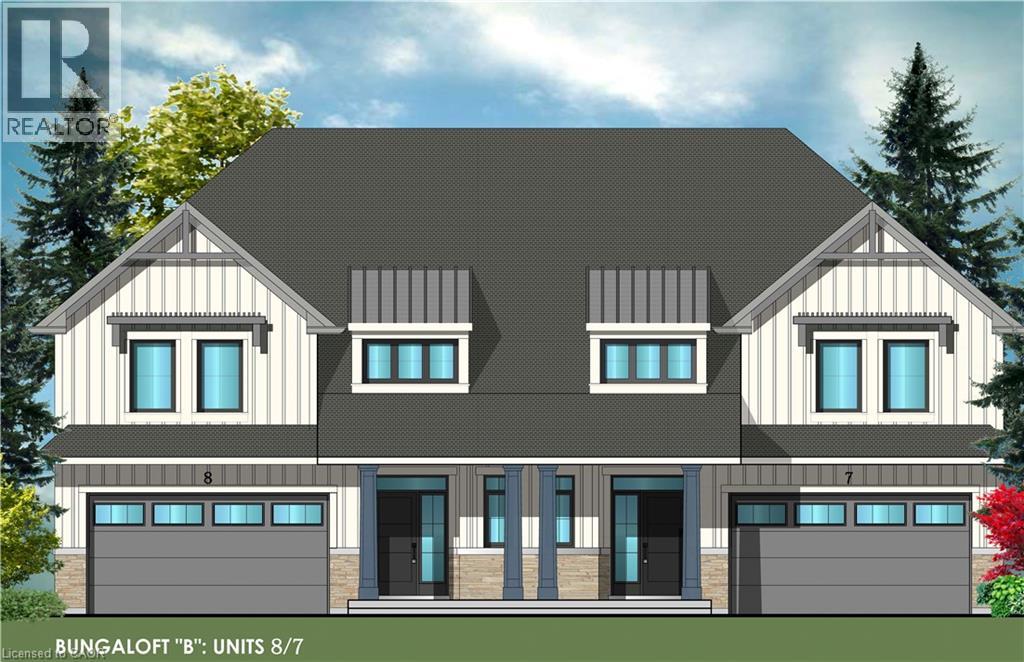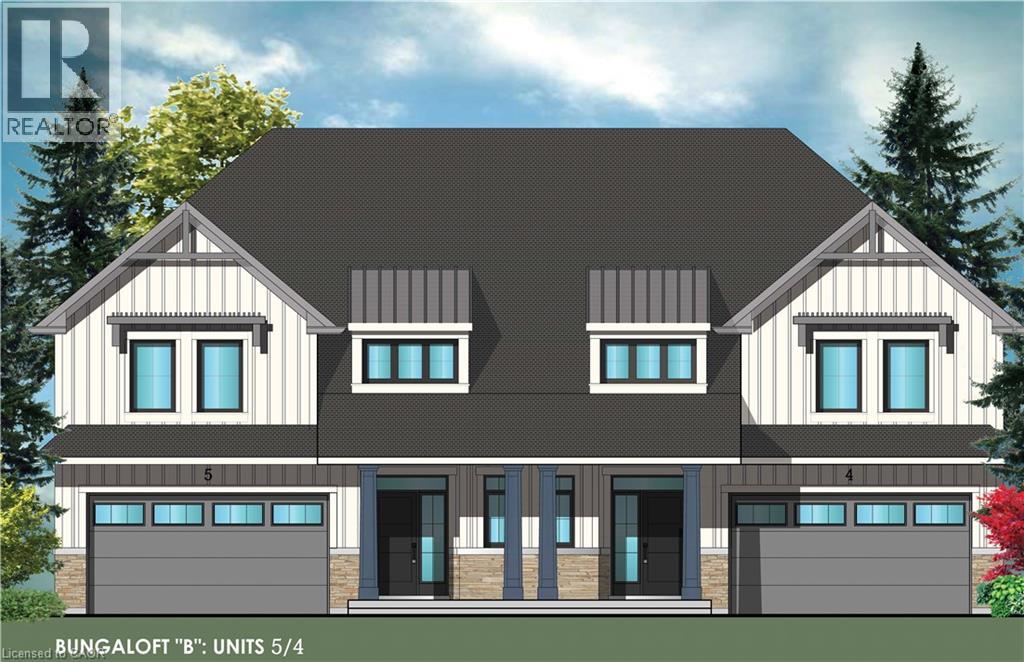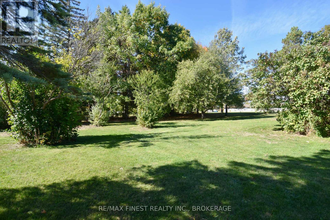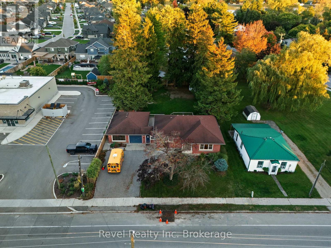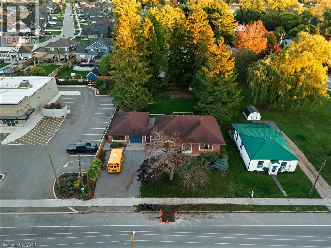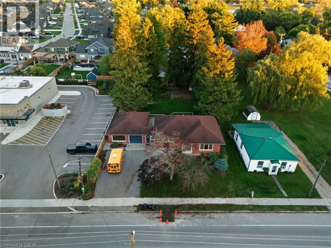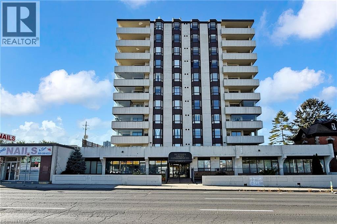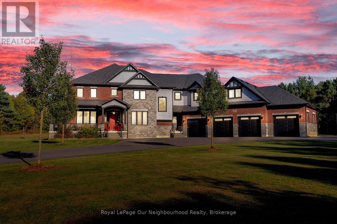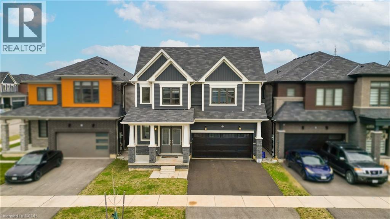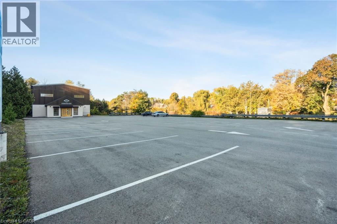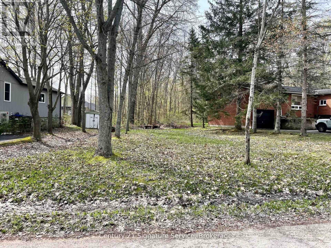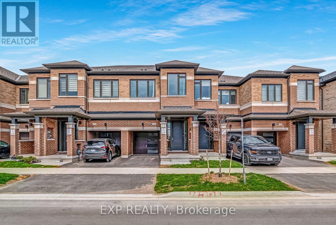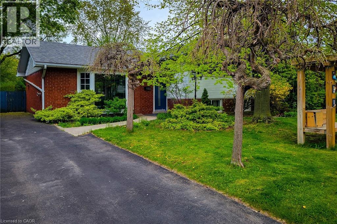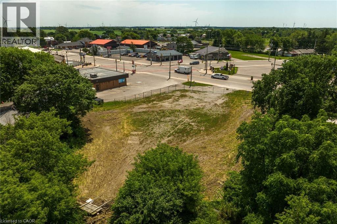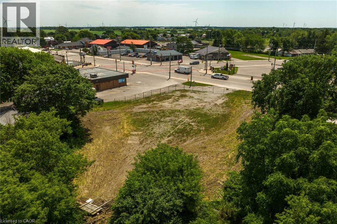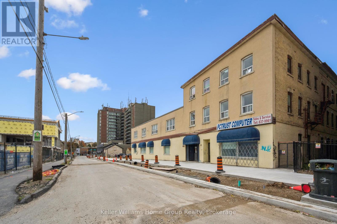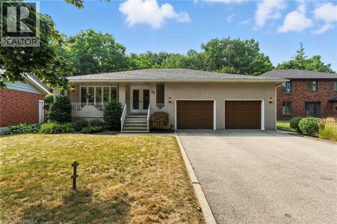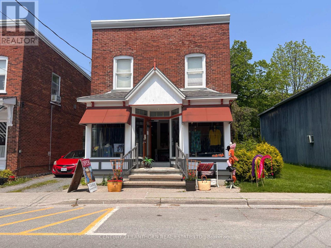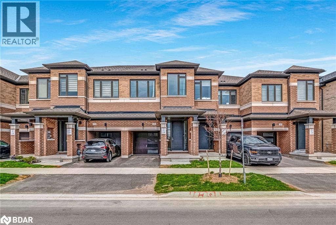31 Chatham Street S
Brantford, Ontario
Conditional site plan approval for proposed 10 storey building with 205 residential units and 8,000sf of commercial space. Total parking spots 210 of which 81 would be above ground and 124 would be underground. There are currently 15 residential month to month tenants generating $13,300 of monthly rent revenue, great income property UNTIL you get your building permit! Commercial building is vacant. Steps to Laurier University campus, transit, shopping and new YMCA facility. As is power of sale. Buyer to do do their due diligence. Great opportunity for builders to get their foot into the Brantford market! Everything ready to go. Bring your offer to the table and foresee a future to build. (id:49187)
78 Dolman Street
Breslau, Ontario
Stunning 5-Bedroom Retreat on Rare 267' Deep Lot! Discover your perfect sanctuary in this breathtaking 5-bedroom, 4-bathroom home, nestled on a premium 267-foot deep, fully fenced lot backing onto a serene conservation area for ultimate privacy. This residence radiates curb appeal with its striking exterior and pristine landscaping. Step inside to find luxurious finishes, including a warm gas fireplace, elegant stone walls, soaring ceilings, pot lights, rustic barn wood accents, and a surround sound system in the fully finished basement. The chef’s kitchen dazzles with abundant cabinetry and counter space, seamlessly flowing into the open-concept dining and living areas. A custom mudroom offers stylish storage solutions. The bright lookout basement, illuminated by large windows, is perfect for relaxation or entertaining. Outdoors, a full-width covered deck with a hot tub creates an ideal setting for year-round enjoyment. Located steps from Breslau P.S., Hwy 7, the expressway, and Hwy 401, this home blends tranquility, luxury, and convenience. Don’t miss your chance to own this extraordinary forever home! (id:49187)
596 Glenholme Avenue
Toronto (Oakwood Village), Ontario
Client RemarksBeautiful 3+1 bedroom with finished basement In The High Demand Area. Upgraded kitchen with new countertops in 2020, and upgraded flooring throughout the house in 2020. Bright Open Concept To Entertain Any Of Your Daily Routines. Close To Schools, Grocery Stores, Public Transit, Parks, And Much More. (id:49187)
181 Talbot Street S
Simcoe, Ontario
Classic 3 bedroom, 2 bathroom home! Built in 1895, this is your chance to own a piece of history in the heart of Simcoe. A manicured front yard leads to the main entrance. Step in to the three season sunroom with room to cozy up with your morning coffee. Next the bright foyer leads to the living room, family room and access to the second floor. The living room is spacious and features a gas fireplace and glass French doors to the dining room. The dining room is perfect for the whole family to gather together! Next is the kitchen with ample cupboard space and built-in storage. Off the kitchen is the three piece bathroom. Opposite the living room is a large family room with lots of natural light. This room could even be converted into a mainfloor bedroom. Also on the mainfloor is a storage room and mudroom leading to the backyard. Upstairs are three comfortable bedrooms including the primary bedroom, a four piece bathroom and charming décor throughout. Enjoy a second staircase from the kitchen to the second floor as well. Downstairs, the basement offers tons of storage space, a laundry/utility room and a cold room. Outdoors, your own personal oasis awaits you! Relax on the back deck with of view of the gorgeous perennial gardens. The fenced yard is a great spot for kids to play and pets to roam. A shed provides additional storage space. Looking for more? How about a 2 car detached garage! Keep your car dry or create your own man/lady cave. This sweet home has been well loved and cared for. Located within walking distance to many town amenities. (id:49187)
25 Britten Close Unit# B56
Hamilton, Ontario
Discover this bright and inviting 2-storey townhouse tucked away in a quiet West Mountain location. Featuring 3 spacious bedrooms, this home offers an open-concept main floor with a separate dining area, eat-in kitchen, and main-level laundry for added convenience. The cozy gas fireplace efficiently heats the entire home, keeping utility costs low. Enjoy abundant natural sunlight throughout and one of the few units offering two parking spots. Step outside to a fenced backyard that backs onto a peaceful ravine with no rear neighbours — complete with a shed for extra storage and a gazebo perfect for relaxing or entertaining. Located just minutes from major routes including the Alexander Lincoln Parkway, Limeridge Mall, schools, and amenities, this home blends comfort, convenience, and value in one perfect package. A must-see opportunity on the West Mountain! (id:49187)
326 12th Street
Hanover, Ontario
This 14 rooms retirement home is located in the heart of Hanover downtown, near casino and racing. Highly demand business. Need someone who loves to work with seniors. Close to church and hospital and all amenities. New Elevators, All rooms filled, Option for Lhin Contract, also options to expand. (id:49187)
1010 King Street E
Hamilton (Gibson), Ontario
NO FRANCHISE FEE! NO ROYALTY FEE! An incredible opportunity to acquire a fully equipped, non-franchise shawarma takeout business in a high-traffic, prime location! Positioned directly across from several schools, a bustling community center, this place is perfect for attracting steady foot traffic, especially during game seasons. Surrounded by both residential neighborhoods and local businesses, this location is ideal for attracting regular walk-in customers. Additionally, a major LRT stop (coming soon) is just 100meters away, further increasing potential customer flow. The restaurant occupies 988 SF of space with a large basement featuring staff washroom and also has a walk in cooler and many other equipment. With a very affordable rent, this is an ideal opportunity for both new and experienced operators. Long term lease available until November 30, 2032, with options for two 5-year extensions. (id:49187)
314 Baseline Road
Frontenac Islands (The Islands), Ontario
This stunning fusion of architectural brilliance and natural beauty will appeal to the discerning buyer who wishes to have a home like no other. No "cookie cutter" mass production here. Just design, craftsmanship and a whole lot of "Wow!" factor. The package is situated on about 6 acres, and it incorporates the home, the boathouse, outbuildings, and the 4-bay detached garage + workshop. It is a true unicorn. Built and designed with timeless materials in the "Mid-century Modern" aesthetic, this one-of-a-kind home makes a significant nod to the works of Frank Lloyd Wright, with its soaring great room focused on a double-sided fireplace that invites gatherings either grand or intimate depending on your mood. The 360-degree windows in the great room bring the private park like setting into your living space, allowing you to take full advantage of the selective plantings carefully arranged around the private and expansive grounds. The home celebrates its incredible natural setting by being designed of a piece with its environment. The cohesion between land and property create a truly tranquil experience. In addition to the home, the boathouse and waterfront area is an oasis of its own. Easily accessed via the driveway or a stroll down the lawns, it is safe for water adventurers young and old. No steps, no muss, no fuss, no bother. The boathouse features 2 slips with good water depth, and the larger slip has a boat lift. The boathouse also has a 2pc bath for convenience when spending long summer days down by the water. Above the wet slips is approximately 1000 square feet of finished space that feels as though you are in the captain's cabin on a ship. Water views out every window! The dock is concrete, and at around 14ft wide is a great spot for a few Adirondack chairs to take in the stunning sunsets that fill the bay. This amazing package is priced well below current build costs and represents tremendous value. It truly must be seen to be appreciated. (id:49187)
214 Rockledge Drive
Hannon, Ontario
Experience luxury living surrounded by nature in the award-winning community of Summit Park. This new (Freehold No Maintenance Fee No Roade Fee) Townhome from Multi-Area Developments is available for immediate move-in and features 4 bedrooms, 2.5 bathrooms, over $50,000 in home upgrades! Indulge in the finest elements of design and craftsmanship, as every corner of this Townhome showcases an unwavering commitment to quality and an unrivaled sense of luxury. Enjoy convenient access to Toronto and Niagara Falls, the nearby 285- acre Eramosa Karst Conservation Area as well as countless city amenities including new schools, parks, dining, and entertainment. (id:49187)
12 Avatar Place
Hamilton, Ontario
Welcome to 12 Avatar Place — an exceptional family home available for lease, perfectly situated on a quiet, highly sought-after court in one of Hamilton’s most desirable neighbourhoods. This beautifully maintained home boasts striking curb appeal with updated stucco, artisan masonry, and sleek exposed aggregate concrete. Step inside to a bright, open-concept main floor designed for modern living. The spacious living area flows seamlessly into a gourmet kitchen featuring high-end stainless steel appliances, an eat-up counter, and direct access to the backyard deck and attached garage. Main-floor laundry adds everyday convenience. Upstairs, the oversized primary suite offers a peaceful retreat complete with a walk-in closet and private ensuite bath. Three additional bedrooms provide generous space for family, guests, or a home office. The unfinished basement offers plenty of storage and includes a rough-in for a future bathroom. Outside, enjoy a fully fenced backyard with a deck — ideal for summer BBQs or quiet evenings under the stars. (id:49187)
55 Duke Street W Unit# 420
Kitchener, Ontario
Experience modern urban living in this stunning two level end unit condo at 420 55 Duke Street West, perfectly situated in the heart of downtown Kitchener. With a rare 679 square feet of private outdoor space, this exceptional residence offers the best of both indoor comfort and outdoor living. Spanning two thoughtfully designed levels, the home features soaring ceilings, engineered oak flooring, and expansive windows that fill the space with natural light and offer panoramic views of the city. The main level presents an open concept layout with a beautifully appointed kitchen that includes upgraded appliances such as a gas range and chimney style hood fan, stone countertops, an undermount sink, and a functional island with deep storage drawers. Ideal for entertaining, the main floor also includes a dining area and a convenient powder room. Upstairs, the second level offers private and spacious bedrooms with generous closet space, a main bathroom, and a well finished ensuite with modern tile and fixtures. Additional features include individually controlled heating and cooling with a dedicated heat pump, an energy efficient all off switch for power management, and a gas line for barbecuing on the balcony. All of this just steps from Kitchener’s top restaurants, shops, transit, and cultural venues. This is a rare opportunity to own a beautifully upgraded two storey condo in one of the city’s most vibrant downtown communities! (id:49187)
583 Shoreway Drive
Ottawa, Ontario
Build your dream home on this 0.885-acre Pie shaped lot with no rear neighbours, located in the prestigious and growing Lakewood Trails community in Greely. Enjoy natures privacy while surrounded by luxury homes and outstanding amenities: Two lakes & scenic nature trails Residents Club with private community building & outdoor pool (exclusive to residents) Fitness area, beach, shaded seating, dock, paddle boating & winter skating all for just $350/year! Live minutes from shopping, dining, golf, and top-rated schools where tranquility meets convenience (id:49187)
29 Park Road
Simcoe, Ontario
Located on the outskirts of Simcoe in Norfolk County, this exceptional industrial property presents an unparalleled opportunity for businesses seeking space in a growing community. Boasting approximately 11,700 sq. ft. of MG-zoned industrial space on a generous 3-acre lot, this versatile property is ideal for a wide range of uses. The building features varied clear heights ranging from 9 to 15 feet, expansive spans, and a truck-level shipping door for efficient operations. Recent updates include a newer flat roof and two rooftop HVAC units installed in 2021, ensuring reliability and comfort. Simcoe, Ontario, serves as a commercial hub of Norfolk County, offering a strategic location with access to major highways and proximity to thriving agricultural and manufacturing sectors. With its business-friendly environment, skilled workforce, and vibrant community, Simcoe is an excellent choice for businesses looking to expand or establish themselves in Southern Ontario. (id:49187)
1 - 37 Ontario Street N
Lambton Shores (Grand Bend), Ontario
**ATTENTION INVESTORS** scoop up an easy 6 CAP with this hassle free GRAND BEND income opportunity just steps to the 3rd best beach in Canada & situated in a high traffic location in one of the fastest growing rural towns in the country! Attention investors in search of a STABLE & SECURE venue to park some money: This young & fresh 9000 SQ FT 3-UNIT/TRIPLE TENANT commercial condo provides reliable fixed term income across 3 separate units generating just over $90K per yr collectively on 3 separate term leases, all leased (NET NET on part), w/the healthy TMI/CAM (an additional $60K + UTILITIES) leaving the owner w/ ZERO expenses per yr! As most savvy income-minded investors are aware, successful business tenants in a growing community are likely a safer bet than equities, which is likely the catalyst for the substantial investments that have been made in the Grand Bend area over past 36 months, all simultaneous to more & more families & younger generational buyers migrating to the beach for year round living! Bottom line, the smart money is recognizing this trend & its here in Grand Bend. During the past 4 years alone, there has been approximately 10 X more capital invested on individual property sales for development & investment purposes on commercial & mixed use properties in Grand Bend than the total amount spent on such land & buildings in the previous 20 yrs COMBINED! Why is all of this so crucial for a commercial income property like this one? Because, these trends result in stronger customer bases for the year round commercial tenants at this excellent location! And w/ commercial tenancy, landlord's upkeep responsibilities are minimal + the Commercial Tenancies Act is more landlord friendly than the RTA! This offering provides easy low hassle income in a prime spot w/ everlasting visibility directly across from the Tim Horton's drive thru! Plus, the potential 2 new EV chargers (currently in the approval phase) could generate even more income! 10+ all around! (id:49187)
9 Lawton Street
Blind River, Ontario
SERVICE PLAZA WITH AAA TENANTS [1] ALOGMA PUBLIC HEALTH[PROVINCE OF ONTARIO 20 YEARS STRAIGHT LEASE WITH 2 FIVE YEARS OPTION TO RENEW, [2] MISSISSAUGA FIRST NATIONS, [3] ROYAL LEPAGE BROKERAGE[ 4YRS + 2-5 YRS OPTION TO RENEW. ALL NET NET LEASES, STATE OF ART BUILDING . ONLY 15YRS NEW WITH OVER MILLION$ LEASEHOLD IMPROVEMENTS. BUILDING IS FACING HWY17, EXCELLENT EXPOSURE NEXT TO TIM HORTON. (id:49187)
725 Cross Street W
Dunnville, Ontario
Same prideful owner for over 50 years, this all-brick, one-floor home is a testament to dedicated upkeep and long-term care. Nestled on a mature, estate-sized lot of 84 by 250 feet, the property offers a peaceful and private setting. Enjoy the deep backyard, complete with a patio and gazebo, perfect for outdoor living and entertaining. The spacious interior features three plus one bedrooms, including a main floor with a large living room and a newer bay window. The primary bedroom includes a two-piece ensuite for convenience. The fully finished basement expands the living area with a large recreation/games room and a fourth bedroom. Recent updates ensure peace of mind for the new owners: a gas furnace and central air were installed in 2021, and the roof shingles were replaced in 2018. The property also boasts a 22-by-22-foot garage with two automatic garage door openers and a double-wide paved driveway. Its convenient location is close to schools, hospitals, and parks, making it an ideal family home. (id:49187)
14224 Warden Avenue
Whitchurch-Stouffville, Ontario
Charming, Spacious & Serene The Perfect Family Retreat. Welcome to a Beautifully appointed2-Storey Home where comfort, style, and tranquility come together in a picturesque country setting. This thoughtfully designed residence offers 4 generous bedrooms and 3 bathrooms, providing the ideal layout for family living. Step inside and discover gleaming hardwood floors, elegant finishes, and a warm, inviting ambiance throughout. At the heart of the home, the beautifully Brand-New kitchen showcases New stainless steel appliances, sleek quartz countertops, and ample cabinetry perfect for everything from everyday meals to culinary creations. Adjacent to the kitchen, the sunlit dining area offers a cozy yet refined space together for family dinners or entertain guests in style. Enjoy the best of both worlds: peaceful rural living with all the conveniences just minutes away. With an impressive 250 feet of frontage on Warden Avenue, you're only a short drive to Highway 404, making commuting effortless. The home sits on just under an acre, backing onto open farmland for unmatched privacy and stunning views. Located directly across from the prestigious Emerald Hill Golf Club and surrounded by upscale estate homes, this property offers an exceptional lifestyle opportunity. If you've been searching for space, elegance, and a sense of calm, this home is calling your name. (id:49187)
1 - 31 Centre Street
Brock (Sunderland), Ontario
Welcome to 31 Centre Street Unit 1. 1,000 Sq Ft Mixed-Use Commercial Space along prime Hwy 12/7. Unlock the potential of this versatile mixed0use commercial space, ideally situated on the high-traffic Hwy 12/7 corridor in Sunderland. Zoned C3-2, this 2 storey, unfinished unit offers a rare opportunity to customize the interior to meet a wide range of business needs whether retail, office, studio, or service-based use This property is perfect for tenants seeking the opportunity to build a space tailored to their operation needs. Whether you're expanding or launching a new business, this location offers flexibility, visibility, and infrastructure to support your success. +TMI $500/Month. Zone C3-2. (id:49187)
2 - 31 Centre Street
Brock (Sunderland), Ontario
Welcome to 31 Centre Street Unit 2. 600 Sq Ft Mixed-Use Commercial Space along prime Hwy 12/7. Unlock the potential of this versatile mixed0use commercial space, ideally situated on the high-traffic Hwy 12/7 corridor in Sunderland. Zoned C3-2, this unfinished unit offers a rare opportunity to customize the interior to meet a wide range of business needs whether retail, office, studio, or service-based use This property is perfect for tenants seeking the opportunity to build a space tailored to their operation needs. Whether you're expanding or launching a new business, this location offers flexibility, visibility, and infrastructure to support your success. +TMI $500/Month. Zone C3-2. (id:49187)
Severed B - 554 Pigden Road
Madoc, Ontario
Take a walk in the woods! The perfect building lot for someone wanting peace and quiet and a bit of forest bathing. Located on a convenient but secluded dead end road 5 minutes north of Madoc, Ontario. New drilled well delivering around 7 gallons per minute of good water. Lots of soil depth for foundation and septic installation. The Seller may be willing to negotiate a lot addition to enlarge the lot. Priced well and ready for your new home. (id:49187)
1178 Queen Street N
Kincardine, Ontario
Rare Over 2-Acre Residential Building Lot in Kincardine. An exceptional opportunity to build your dream home on a prime 2+ acre lot backing directly onto the #2 tee of the Kincardine Golf Course. This rare find offers the perfect blend of space, privacy, and convenience, all within walking distance to downtown Kincardine and the sandy shores of Lake Huron. Enjoy the lifestyle this location affords: golf just steps from your backyard, a stroll to shops, restaurants, and the beach, plus only a short drive to Bruce Power. Large residential lots like this are seldom available in town. Don't miss your chance to create your ideal home in one of Kincardines most desirable settings. Build your dream today! (id:49187)
Bsmt - 21 Natanya Boulevard
Georgina (Keswick North), Ontario
Available For Fast Move-In. This Newly Updated Unit Features New Flooring And Fresh Paint, A Functional Layout With Two Bedrooms And One Bathroom, Stainless Steel Kitchen Appliances, And Ensuite Washer & Dryer. One Driveway Parking Spot Included. Rent Includes Utilities And Internet. Tenant Insurance Required. Conveniently Located Close To Schools, Library, Shopping, And The Beach. (id:49187)
0 Highway 12
Brock (Sunderland), Ontario
Exceptional, unique opportunity to own over 27 acres of land situated in the sought after, high demand location on Hwy 12. Steps from Veterinarian Clinic and soon to be upcoming future businesses. Buyer to verify all taxes, uses and zoning. Buyer/agent to do own due diligence in regards to obtaining building permit. (id:49187)
Lot 5 Concession 3
Mattice-Val Cote, Ontario
Outdoor enthusiasts, hunters, and off-grid lovers this is the property you've been waiting for. Located in WMU 24 and surrounded by Crown land, this 10-acre parcel offers prime moose and black bear hunting, direct access to the OFSC snowmobile trail, and trail access to remote fishing spots known for excellent walleye and northern pike fishing. The land includes multiple greenhouses, tilled garden areas, abundant foraging opportunities, and is being sold with a large assortment of tools, building materials, and equipment offering added convenience and saving you the hassle of extra buying or moving. Two separate camps provide flexible living space: a 20x24 open-concept camp built in 2020 with a loft and two sleeping areas (sleeps 24), and a well-maintained 18x32 older camp with three bedrooms (sleeps 36). Power is provided by solar and backup generators, and there's a drilled well on-site (not certified), with included equipment to connect to both camps. Access is easy year-round via a municipal road, though the long private driveway will require winter maintenance. Whether you're looking for a seasonal base or an off-grid retreat, this property offers unbeatable privacy, abundant natural resources, and immediate availability. No seller financing. Dont miss your chance to own this incredible piece of Northern Ontario wilderness. (id:49187)
1410 Chemin Du Loup Road
Tiny, Ontario
LEVEL 1.5 ACRE LOT ON THE CREST OF THE HILL COMING INTO THUNDER BEACH (id:49187)
81 Navy Wharf Court Unit# 201
Toronto, Ontario
Downtown Living at its finest – spacious condo with spectacular CN Tower & city views! Discover modern urban living in this bright and beautifully maintained condo, perfectly located in Toronto’s vibrant Entertainment District—steps from Rogers Centre, The Well, CN Tower, and the lakefront. Featuring an open-concept layout with floor-to-ceiling windows, sleek kitchen with quartz countertops, and stainless steel appliances. This unit offers a large one bedroom + den or a home office and in-suite laundry. Residents benefit from exceptional amenities including a gym, indoor pool, hot tub, sauna, theatre room, party/meeting spaces, patio with BBQs, and 24-hour concierge. This unit come with a dedicated parking spot and a locker. Move-in ready and perfectly positioned near top restaurants, shopping, and transit—everything downtown living has to offer! (id:49187)
42 Main Street S
Milton, Ontario
Fully renovated Business/Community Centre for sale in the heart of Campbellville (Milton), less than 600M from Highway 401. Ground floor has 9 office space units (3,350 SF) leased on a month-to-month basis. Second floor is approx. 3,200 SF of fully renovated event space / studio with high ceilings and built-out kitchen. New electric service, windows & plumbing. Newly paved parking lot with 45 stalls. Multi-use zoning. Excellent exposure directly on Main St. Ready for immediate occupancy. (id:49187)
Unknown Address
,
Welcome to your own slice of paradise. This unique property has so many possibilities. It has three separate sections as seen on the attached Survey - the Northern Parcel, the Island Parcel and the Southern Parcel. You arrive at the property by the Northern section which has direct access to Highway 7. Currently using a laneway on the Western side of the property, the lane takes you by a large out building and old rundown home then continues alongside a beaver pond and all the way to the Trans Canada Trail. From here you get to the Southern Parcel which has just over a kilometer of waterfrontage on beautiful Clear Lake. The Island Parcel is quaintly located where Little Mud Lake joins into Clear Lake and encompasses about 4 acres of the small Island. It has everything a nature lover could ask for. Please do not walk onto the property without a showing. (id:49187)
11 Van Geest Lane
Grimsby, Ontario
Evergreen Estates -Exquisite Luxury Bungaloft: A Dream Home in the Heart of Convenience Step into luxury with this stunning Bungaloft offering 2007 square feet of exquisite living space. Featuring a spacious 2-car garage complete with an opener and convenient hot and cold water lines, this home is both practical and luxurious. The double paved driveway ensures ample parking space for guests. Inside, the kitchen is a chef's dream crafted with precision by Artcraft Kitchen with quartz countertops, the quality millwork exudes elegance and functionality. Soft-closing doors and drawers adorned with high-quality hardware add a touch of sophistication to every corner. Quality metal or insulated front entry door, equipped with a grip set, deadbolt lock, and keyless entry for added convenience. Vinyl plank flooring and 9-foot-high ceilings on the main level create an open and airy atmosphere, perfect for entertaining or relaxing with family. Included are central vac and accessories make cleaning a breeze, while the proximity to schools, highways, and future Go Train stations ensures ease of commuting. Enjoy the convenience of shopping and dining options just moments away, completing the ideal lifestyle package. In summary, this Bungaloft epitomizes luxury living with its attention to detail, high-end finishes, and prime location. Don't miss out on the opportunity to call this exquisite property home. Road Maintenance Fee Approx $125/monthly. Property taxes have not yet been assessed. ARN has not yet been assigned. (id:49187)
15 Van Geest Avenue
Grimsby, Ontario
Evergreen Estates -Exquisite Luxury Two-Storey Semi-Detached: A Dream Home in the Heart of Convenience. Step into luxury with this stunning Two-Storey Semi-Detached offering 1991 square feet of exquisite living space. Featuring a spacious 2-car garage complete with an opener and convenient hot and cold water lines, this home is both practical and luxurious. The double paved driveway ensures ample parking space for guests. Inside, the kitchen is a chef's dream crafted with precision by Artcraft Kitchen with quartz countertops, the quality millwork exudes elegance and functionality. Soft-closing doors and drawers adorned with high-quality hardware add a touch of sophistication to every corner. Quality metal or insulated front entry door, equipped with a grip set, deadbolt lock, and keyless entry for added convenience. Vinyl plank flooring and 9-foot-high ceilings on the main level create an open and airy atmosphere, perfect for entertaining or relaxing with family. Included are central vac and accessories make cleaning a breeze, while the proximity to schools, highways, and future Go Train stations ensures ease of commuting. Enjoy the convenience of shopping and dining options just moments away, completing the ideal lifestyle package. In summary, this home epitomizes luxury living with its attention to detail, high-end finishes, and prime location. Don't miss out on the opportunity to call this exquisite property home. Road Maintenance Fee Approx $125/monthly. Property taxes have not yet been assessed. ARN has not yet been assigned. (id:49187)
2267 County Road 11
Greater Napanee (Greater Napanee), Ontario
Excellent opportunity to build your dream home on this great level lot located just minutes north of Napanee in the welcoming village of Selby. This beautiful property features mature trees throughout, providing natural shade and a picturesque setting for your future home. Enjoy the convenience of a community park just across the street, perfect for families and outdoor recreation. With easy access to Highway 401 and all the amenities of Napanee only minutes away including shopping, schools, restaurants, and more this location offers the perfect blend of peaceful small-town living and modern convenience. (id:49187)
87 Blandford Street
Innerkip, Ontario
Excellent Opportunity in the Heart of Innerkip! Located on the main road beside the Tim Hortons plaza, this property offers outstanding visibility and accessibility in a high-traffic area. Zoned CC (Central Commercial), the property allows for a variety of permitted uses including apartment dwellings, multi-unit residential buildings, group homes or care facilities, home occupations, business or professional offices, schools, veterinary clinics, fitness clubs, and recreational facilities. Currently set up for use as a school, the space provides flexibility for future development or conversion to other commercial or mixed-use purposes. This is a great opportunity for investors, developers, or business owners looking to secure a well-located property in a growing community. (id:49187)
87 Blandford Street
Innerkip, Ontario
Excellent Opportunity in the Heart of Innerkip! Located on the main road beside the Tim Hortons plaza, this property offers outstanding visibility and accessibility in a high-traffic area. Zoned CC (Central Commercial), the property allows for a variety of permitted uses including apartment dwellings, multi-unit residential buildings, group homes or care facilities, home occupations, business or professional offices, schools, veterinary clinics, fitness clubs, and recreational facilities. Currently set up for use as a school, the space provides flexibility for future development or conversion to other commercial or mixed-use purposes. This is a great opportunity for investors, developers, or business owners looking to secure a well-located property in a growing community. (id:49187)
432 Main Street Unit# 1002
Hamilton, Ontario
Welcometo the popular Hunter's Green Condominiums. Known for its bright and spacious units in Hamilton's central core. This lovely 2 bedroom 2 full bathroom suite offers 1,027 sqft of bright and comfortable living space, featuring an open-style kitchen with SS appliances, updated flooring in living and dining room and large bay windows. Spacious master bedroom with ensuite, complete with large windows that flood the room with natural light. The in-suite laundry, accompanied by ample storage space and exclusive underground parking with potential to possibly rent an additional spot ensures practicality and convenience. Breathtaking views of Lake Ontario and city skyline from your private corner balcony. Addition to the unit features, the building itself offers a party room, perfect for hosting gatherings with your family and friends. Perfectly situated in the Stinson neighbourhood, steps to grocery stores, shopping, hospital, transit, highways & mountain access, this is urban living at its finest. (id:49187)
1387 Solina Road
Clarington, Ontario
Welcome to this extraordinary 4,000+ sq. ft. custom-built estate sitting on over 10 acres, a rare opportunity to own a true masterpiece of space, design, and lifestyle. This one-of-a-kind detached home offers 5 spacious bedrooms, 6 luxurious bathrooms, and endless room to live, entertain, and unwind. Step in an open-concept layout featuring soaring ceilings, elegant finishes, and a massive chefs kitchen complete with top-of-the-line appliances, a huge center island, and walk-in pantry, perfect for hosting and everyday living. The primary suite is a true retreat, featuring a spa-inspired ensuite, oversized walk-in closet, and peaceful views. The bonus family room above the garage a bright, oversized space that makes the perfect media room, teen hangout, or home office. The heart of the basement is a custom full bar setup, complete with bar seating, built-in cabinetry, beverage fridge, and plenty of space to gather with friends and family. Adjacent to the bar, a cozy family room with a fireplace offers the perfect setting for movie nights or casual lounging. For wellness and fitness, the basement includes a dedicated home gym. Step outside to your very own resort style backyard, complete with a inground pool, surrounded by stone patio for ample space for entertaining. Just steps away, the covered back porch features a hot tub, creating the ultimate spa-like escape where you can soak and unwind in total privacy. Beyond the pool area is a multi-purpose tennis court, perfect for year-round enjoyment. For summer, it's ideal for tennis, basketball, or casual games, while the winter, it easily transforms into a private ice rink bringing seasonal fun right to your backyard. Set on a breathtaking 10-acre property, this estate offers the perfect blend of privacy, space, and natural beauty. A long driveway leads you up to the home, creating a dramatic and welcoming entrance. There's ample parking for guests and gatherings, making entertaining easy and convenient. (id:49187)
22 Oaktree Drive
Caledonia, Ontario
Welcome to 22 Oaktree Crescent a stunning, limited-edition Iris model nestled in Caledonia's sought-after Avalon community. Offering an impressive 2,874 sq. ft. of beautifully finished living space, this home stands out with one of the largest and most functional layouts available in the area.Step inside to discover 9 ceilings, elegant hardwood flooring, modern double front doors, and tasteful upgrades throughout. The main floor features separate living, dining, and family rooms perfect for both everyday living and entertaining. The chef-inspired kitchen is a true showpiece, featuring high-end stainless steel appliances, a gas line, quartz countertops, soft-close cabinetry, an extended pantry, and a walk-in pantry for additional storage. The breakfast area opens to the backyard through an extended patio door, flooding the space with natural light. Upstairs, you'll find four oversized bedrooms, each with a walk-in closet. The luxurious primary suite offers a serene retreat with his and hers walk-in closets and a spa-like ensuite featuring a standing shower and premium finishes. Two additional bathrooms ensure comfort and convenience for the entire family.The basement, with 8 ceilings, includes a rough-in for a washroom, a separate side entrance, ideal for future rental potential or a multigenerational living setup. Additional highlights include a 200 AMP upgraded electrical panel, zebra blinds throughout, a four-car driveway, and a two-car garage. Located steps from schools, daycare, medical clinics, and everyday amenities, and within walking distance to the scenic Grand River and numerous trails, this home offers the perfect balance of luxury and lifestyle. Just minutes from Highway 403, Hamilton Airport, shopping, parks, and community centers 22 Oaktree Crescent is truly move-in ready and packed with over $50,000 in premium upgrades. Dont miss this incredible opportunity to call Avalon home! (id:49187)
42 Main Street S
Milton, Ontario
Fully renovated Business/Community Centre for sale in the heart of Campbellville (Milton), less than 600M from Highway 401. Ground floor has 9 office space units (3,350 SF) leased on a month-to-month basis. Second floor is approx. 3,200 SF of fully renovated event space / studio with high ceilings and built-out kitchen. New electric service, windows & plumbing. Newly paved parking lot with 45 stalls. Multi-use zoning. Excellent exposure directly on Main St. Ready for immediate occupancy. (id:49187)
257 Robins Point Road
Tay (Victoria Harbour), Ontario
An incredible parcel of land awaits to build your dream home, perfectly situated across from the stunning shores of Georgian Bay! This lot offers peace of mind for a spacious 3,200 sq. ft. home. Surrounded by lush greenery and abundant nature, it provides breathtaking views of Georgian Bay year-round. Just seconds from water access, you can easily launch your canoe, kayak, or small boat for endless adventures on the bay. (id:49187)
122 Turnberry Lane
Barrie (Painswick South), Ontario
**PREMIUM LOT** Welcome to Your Dream Home in the Heart of South Barrie! Experience luxurious, turnkey living in this exquisitely designed townhome. Ideally situated in one of South Barries most sought-after communities, this stunning residence blends sophisticated style with everyday functionality to create the perfect modern sanctuary. Step inside to find meticulously curated finishes, including rich hardwood flooring on the main level, elegant rod iron stair pickets, and an airy open-concept layout that flows effortlessly ideal for both entertaining and relaxing. The kitchen is a true highlight, featuring stainless steel appliances, granite countertops, ample cabinet space for all your storage needs complete with a centre kitchen island that offers both style and versatility. Upstairs, enjoy a thoughtfully designed layout with convenient second-floor laundry. The primary suite offers a peaceful retreat, with a spacious walk-in closet and a spa-like 4-piece ensuite bathroom. The second and third bedrooms are generously sized perfect for children, guests, or a home office offering flexibility and comfort for your lifestyle. Nestled on an extra deep premium lot, fabulous for outdoor entertaining. Enjoy effortless access to shopping centres, restaurants, schools, scenic parks, and steps to the GO Station making your daily commute and lifestyle a breeze. (id:49187)
5322 Windermere Drive
Burlington, Ontario
Welcome to this beautifully renovated three-level side-split, nestled in a quiet, family-friendly neighbourhood. Thoughtfully updated and move-in ready, this home perfectly blends modern style with functional living—ideal for families or investors. The open-concept main floor, fully renovated in 2024, features sleek new flooring, contemporary doors, and a seamless walk-out to the backyard—perfect for entertaining. The stunning kitchen is equipped with stainless steel appliances, elegant porcelain countertops, and a state-of-the-art invisible cooktop, offering both style and efficiency for today’s modern chef. Upstairs, you’ll find three spacious bedrooms and a renovated 4-piece main bath. The lower level includes a fully self-contained studio apartment with its own private entrance, full kitchen, bathroom, and in-suite laundry—ideal for rental income, extended family, or guests. Step outside to your private backyard retreat, complete with a fully fenced yard, large patio, on-ground pool, garden sheds, and landscaped grounds—perfect for summer enjoyment and outdoor living. With a wide driveway offering ample parking and a location just minutes from top-rated schools, parks, public transit, major highways, and all essential amenities, this stylish home truly has it all. Don’t miss your opportunity to make it yours! (id:49187)
4 Talbot Street W
Jarvis, Ontario
Prime Investment Opportunity in Downtown Jarvis with Ideal Highway exposure right near the high traffic main intersection of Hwy 3 & Hwy 6. 0.69 acre lot with sought after Downtown Commercial zoning offering a many potential uses including commercial & residential mix. With a growing population & residential development you won’t want to miss out on this Great Opportunity. Phase 1 & Phase 2 environmental have been completed and are available upon request & signing of CA. Rarely do lots like this come available. Quick access to Port Dover, Simcoe, Hamilton, 403, & GTA. (id:49187)
4 Talbot Street W
Jarvis, Ontario
Prime Investment Opportunity in Downtown Jarvis with Ideal Highway exposure right near the high traffic main intersection of Hwy 3 & Hwy 6. 0.69 acre lot with sought after Downtown Commercial zoning offering a many potential uses including commercial & residential mix. With a growing population & residential development you won’t want to miss out on this Great Opportunity. Phase 1 & Phase 2 environmental have been completed and are available upon request & signing of CA. Rarely do lots like this come available. Quick access to Port Dover, Simcoe, Hamilton, 403, & GTA. (id:49187)
40 Baker Street
Guelph (Downtown), Ontario
Offering over 17,000SF of Commercial Space over 3 Floors with potential room for vertical expansion. Sitting on .3 acres of prime downtown real estate. Located in the rapidly developing Baker Street District, soon to be Guelphs newest downtown hotspot. This property presents an exceptional opportunity for both immediate and long-term growth. The 17,000 SF space spans three levels and is easily divisible, offering the flexibility to accommodate a variety of businesses. Whether you're looking for office space, a medical clinic, artisan studio, financial establishment, or any number of other uses, the zoning provides the flexibility you need. The central elevator and entrance allow for easy division of units and secure access. The property includes 11 dedicated parking spaces on-site which is ideal for both tenants and clients. As the Baker Street District undergoes revitalization, this property's location positions it for future development and land assembly opportunities. The area is set to become a vibrant hub in Guelph, attracting residents, businesses, and visitors alike. Proximity to downtown Guelph means that you're in the heart of the city, benefiting from the bustling commercial, cultural, and social scene that the downtown area offers. Guelph itself is known for its strong economy, high quality of life, and strategic location, making it an ideal place for both business and personal growth. Whether you are looking for a property with immediate income potential or a location for future development, 40 Baker St provides the versatility, location, and opportunity that savvy investors and business owners are seeking. Don't miss your chance to be part of Guelphs exciting transformation. (id:49187)
77 Glenwood Drive
Brantford, Ontario
Welcome to 77 Glenwood Dr., Brantford. Multi-generational living meets comfort and space in this meticulously maintained estate bungalow. Set on a 0.21-acre lot and backing onto protected green space, this expansive 1,944 sq ft brick bungalow boasts an additional 2,074 sq ft of living space on the lower level—a perfect second suite with its separate entrance, full kitchen, large windows, full bath and space for 2–3 additional bedrooms. The main level offers a formal sitting room, a dining room, a spacious and sunlit living area, 3 sizeable bedrooms, and 1.5 bathrooms. Enjoy tranquil green space views out front as well from your large covered porch, and entertain out back under the covered rear area behind the oversized 592 sq ft two-car garage with soaring ceilings—ideal for hobbyists or extra storage. Major updates include triple-pane Caymen windows (2018), a new heat pump (2024), gas forced air furnace (2024), and roof (2021), making this property mechanically sound and move-in ready. Close to highway access, schools and parks, a rare opportunity to own a spacious multi generational home with a peaceful setting—come make it yours! (id:49187)
282 Bloomfield Main Street
Prince Edward County (Bloomfield Ward), Ontario
Set your retail, service or office business up for success at 282 Bloomfield Main St. Offering over 1000 sq. feet on the main floor including a bright and spacious vaulted ceiling and half bath. Upstairs offers additional storage space. One of the few fully detached buildings on Bloomfield's Main Street! With great curb appeal and visibility for your business venture. Note: Landlord will pay for property taxes and building insurance. Tenant is responsible for their utilities and seasonal maintenance. (id:49187)
122 Turnberry Lane
Barrie, Ontario
**PREMIUM LOT** Welcome to Your Dream Home in the Heart of South Barrie! Experience luxurious, turnkey living in this exquisitely designed townhome. Ideally situated in one of South Barries most sought-after communities, this stunning residence blends sophisticated style with everyday functionality to create the perfect modern sanctuary. Step inside to find meticulously curated finishes, including rich hardwood flooring on the main level, elegant rod iron stair pickets, and an airy open-concept layout that flows effortlessly ideal for both entertaining and relaxing. The kitchen is a true highlight, featuring stainless steel appliances, granite countertops, ample cabinet space for all your storage needs complete with a centre kitchen island that offers both style and versatility. Upstairs, enjoy a thoughtfully designed layout with convenient second-floor laundry. The primary suite offers a peaceful retreat, with a spacious walk-in closet and a spa-like 4-piece ensuite bathroom. The second and third bedrooms are generously sized perfect for children, guests, or a home office offering flexibility and comfort for your lifestyle. Nestled on an extra deep premium lot, fabulous for outdoor entertaining. Enjoy effortless access to shopping centres, restaurants, schools, scenic parks, and steps to the GO Station making your daily commute and lifestyle a breeze. (id:49187)
6050 Don Murie Street
Niagara Falls, Ontario
Prime Industrial Opportunity in Niagara Falls’ Stanley Avenue Business Park. Presenting a fully upgraded and vacant industrial property with approximately 52,705 sq. ft. of space above grade, and an additional 2675 sq. ft. in the basement boasting 55,380 sq. ft. in the heart of the Stanley Avenue Business Park. Properties of this size and condition, available for immediate occupancy, are a true rarity in this market. The facility features 7 bay doors of which 4 drive-in doors and 3 truck-level loading docks for seamless logistics. Recent enhancements include a fully fire-certified and monitored building with all-new sprinkler heads, new radiant tube heating, 8 rooftop HVAC units for heating and cooling, completely new Interior/Exterior LED lighting and 1,200 amp 600 volt service! The property also has a brand-new torch-down roof over the flex space, along with fresh asphalt. A key item to highlight is that the property comes with a clean Pinchin Phase 2 environmental report. This business park has benefited from major infrastructure investments by the City of Niagara, this turnkey space is truly a standout opportunity. Come see how this rare vacant gem can elevate your operations! (id:49187)

