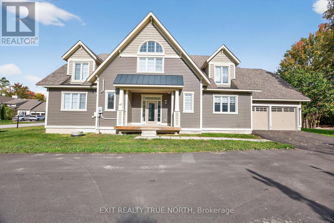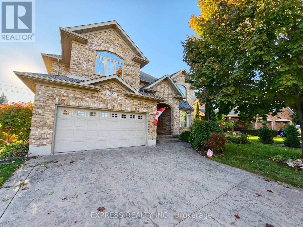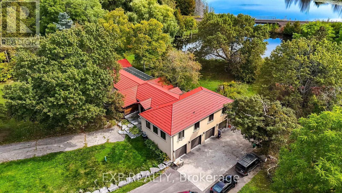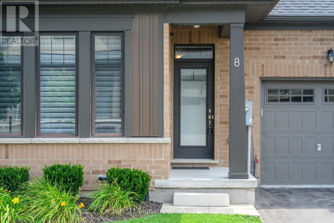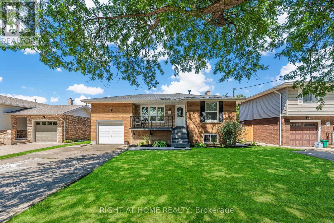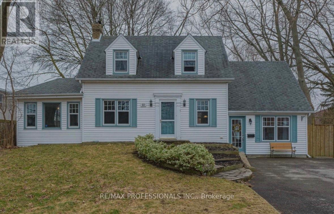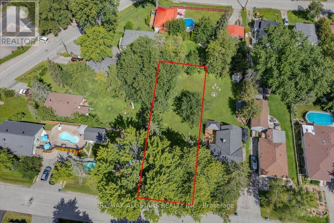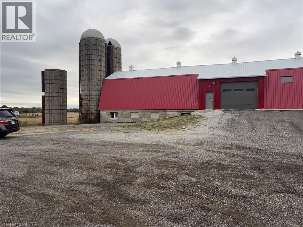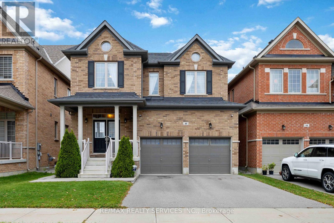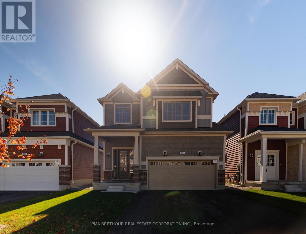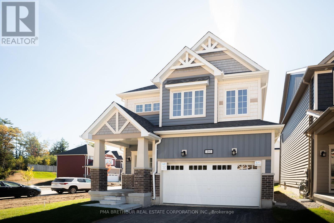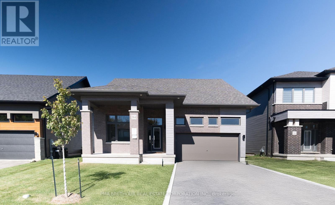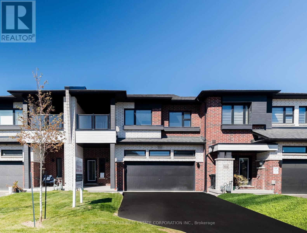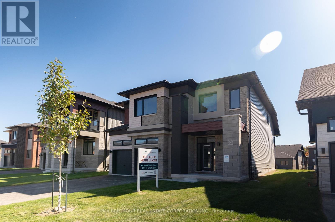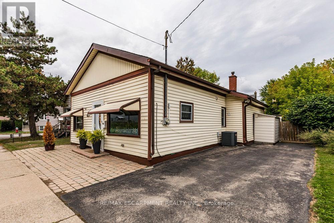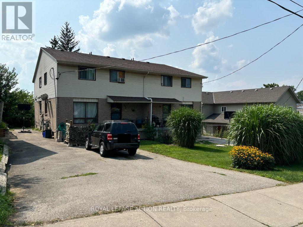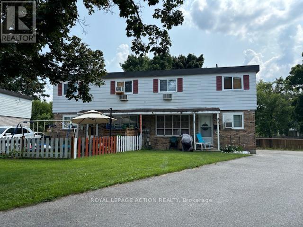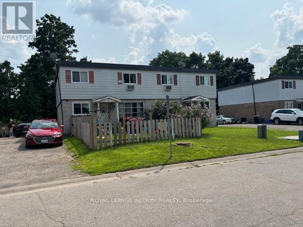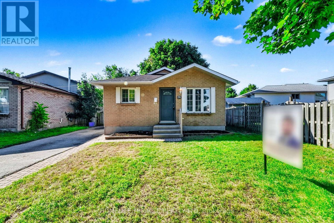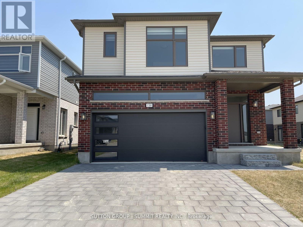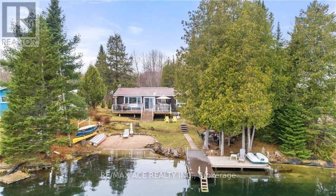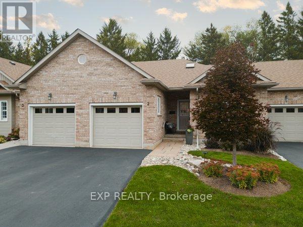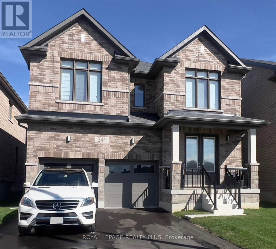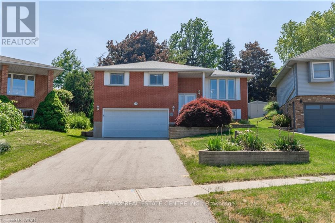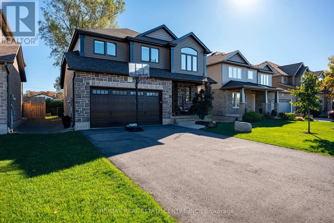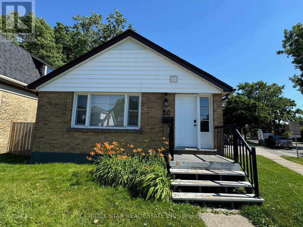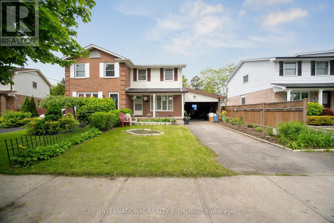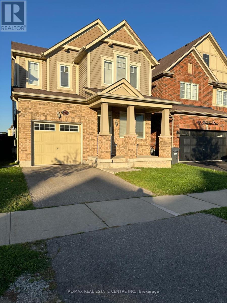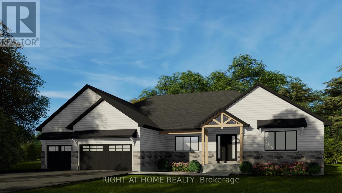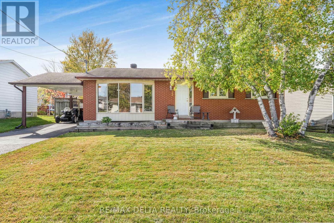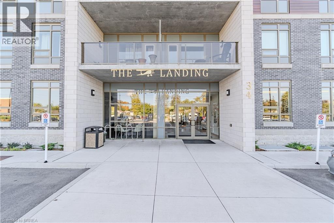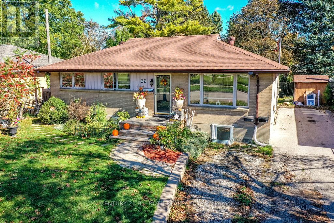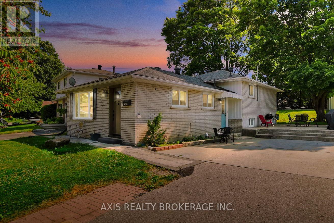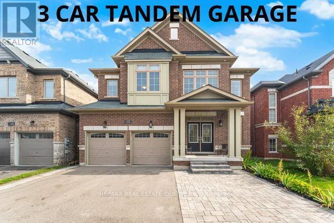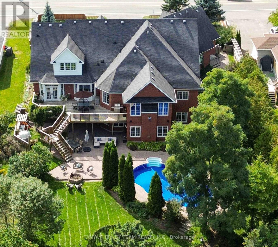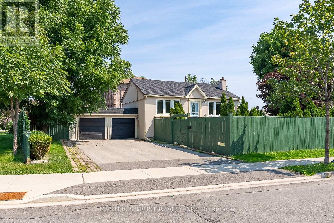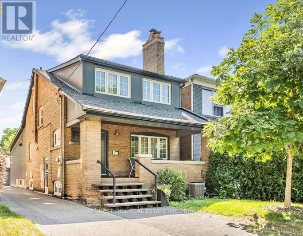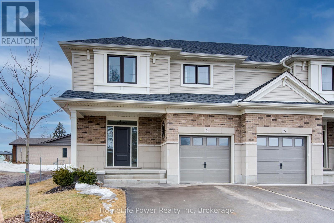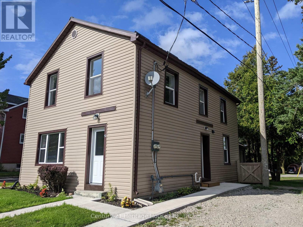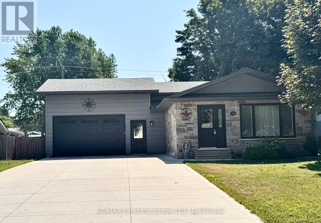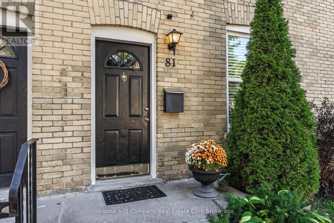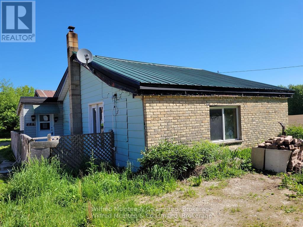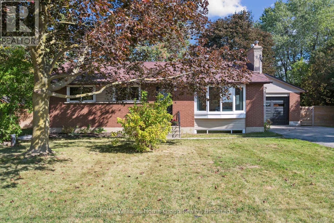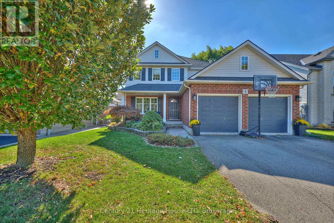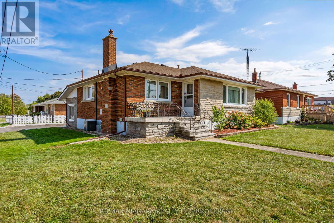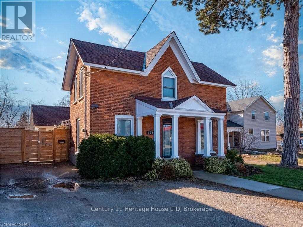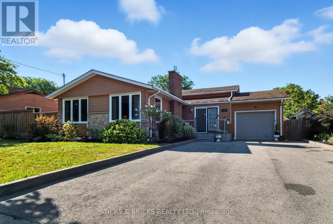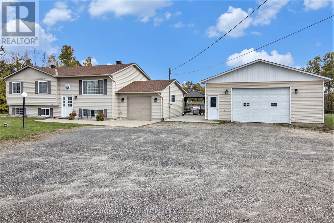47 Marina Village Drive
Georgian Bay (Baxter), Ontario
Lifestyle and comfort meet in this amazing detached home offering over 2,700 square feet of living space. This spacious four-bedroom, two-and-a-half-bath property features a main floor primary suite complete with a luxury ensuite, and thoughtful design throughout. The main level showcases an expansive eat-in kitchen with a walkout to the back deck perfect for morning coffee or summer barbecues. The two-story family room is a showstopper, with soaring ceilings and large windows that fill the space with natural light. You'll also find a main floor laundry, a large utility room, and a convenient two-piece powder room. Upstairs, there's a bright loft area ideal for an office or reading nook, along with three generous bedrooms and another full bathroom, providing plenty of space for family or guests. The double car garage and double driveway add convenience and functionality. Located close to the community marina, this home is surrounded by a lifestyle of leisure and recreation enjoy boating, golf, skiing, hiking, biking, swimming, pickleball, and more. The community is welcoming and social, offering year-round opportunities to connect. Social membership fee to be phased in for amenities as they become available. Just minutes off the highway, the location feels wonderfully serene yet keeps you close to shopping, dining, and amenities in every direction from big box stores to charming local boutiques. This floor plan offers the most square footage among the detached homes and is one of only a few of its kind making it an exceptional opportunity to experience the best of Oak Bay living. Newly paved driveway and lane way. (id:49187)
225 Terrace Wood Crescent
Kitchener, Ontario
Welcome to your dream home in the prestigious Deer Ridge community, built by renowned builder Heisler Homes and meticulously maintained by its proud owners. This executive residence sits on a premium pie-shaped lot (58.48' x 118') backing onto a peaceful trail leading to Pioneer Tower, offering ultimate privacy and a beautiful natural backdrop. Step inside to an elegant open-concept layout with 9 ft ceilings on the main floor and a spectacular family room soaring nearly 18 ft highbathed in natural sunlight through huge windows. The stunning stone fireplace becomes the warm centrepiece of the home, perfect for family gatherings and cozy evenings. The chefs kitchen features granite countertops, a large island, and direct access to the deck and backyard, ideal for entertaining and enjoying summer barbecues. Upstairs boasts four spacious bedrooms, each with a walk-in closet, including a luxurious master suite with a spa-inspired ensuite and an impressive walk-in dressing room. A rare in-law suite on the second level includes its own 4-piece ensuite and closet, offering convenience and privacy for extended family or guests. Throughout the home, you'll find gleaming hardwood floors, California shutters, central vacuum system, and an in-ground sprinkler system, adding both comfort and practicality. The backyard oasis is truly one of a kindlush, private, and facing a serene trail with no rear neighbours. Located in one of Kitcheners most sought-after communities, just minutes from Deer Ridge Golf Club, shopping, Costco, schools, and expressway access, this exceptional property offers the perfect blend of luxury, space, and tranquility. A rare find you wont want to miss! (id:49187)
3791 Vivian Road
Whitchurch-Stouffville, Ontario
D-R-E-A-M -- H-O-U-S-E -- P-O-T-E-N-T-I-A-L! Train Lover's wanted. This spectacular 3 bedroom spacious bungalow stretches out into 7 acres of beautiful nature and waterfront. Full of natural light and windows, walk into an open concept living-room and large enough to fit the whole family! Enjoy a nice cup of coffee while watching the sun rise in the beautiful solarium or lay by the water to count the stars. This house is full of potential with room to grow! Only minutes away from Aurora's grocery stores and less than an hour drive to Markham to still enjoy the convenience of urban lifestyle! (id:49187)
8 Cosmopolitan Common E
St. Catharines (Carlton/bunting), Ontario
Stunning Bungalow Townhouse Condo in North St. Catharines! Welcome to your dream home! This beautifully upgraded bungalow townhome condo offers the perfect blend of comfort, convenience, and modern living. With over $80,000 spent on upgrades at the time of build, this residence is designed for those seeking a luxurious lifestyle without the hassle of multiple levels.Enjoy the ease of one-floor living with an inviting open concept layout that maximizes space and natural light. The heart of this home is the spacious living area, perfect for entertaining or relaxing. The well-appointed kitchen features modern appliances and ample storage, making meal prep a delight.The home boasts three full washrooms, two of which feature deep soaker tubs, providing you with the perfect retreat for relaxation at the end of the day. Step outside to your private outdoor space, ideal for morning coffee or evening gatherings.The full basement is partially finished, boasting a huge rec room that offers endless possibilities for entertainment or relaxation, along with a dedicated office area for all your work-from-home needs.This home is not only beautiful but also energy efficient. A heat pump was installed in 2024, ensuring year-round comfort while minimizing energy costs. The Ecobee smart thermostat with pods for each room allows you to monitor and regulate temperatures throughout the home, enhancing your comfort and efficiency. Additionally, a water treatment system was installed in June 2025, providing high-quality water for you and your family.Location is key, and this condo delivers! Enjoy excellent access to the highway, making commuting a breeze. You're just minutes away from shopping, restaurants, professional offices, and essential services, putting everything you need within reach.Don't miss your chance to own this exceptional bungalow townhome condo in North St. Catharines. Schedule a viewing today and experience the comfort and convenience for yourself! (id:49187)
3 Baraniuk Street
St. Catharines (Lakeport), Ontario
Mature tree lined street in most desirable North End location known for it's fantastic schools and great Neighbors. Immediately you are drawn in by the stunning curb appeal of this 4 level back split that is nestled in a quiet neighborhood right across from Linlake Park. This must see home is close to shopping malls, restaurants, great schools, QEW as well as Lake Ontario. This newly renovated top to bottom and well maintained home is offering 1700 sq ft. of living space (all above grade), plus 554 sq ft. finished basement with very high ceilings and large windows. The home consists of 3+1 Bedrooms, 2 Full Bathrooms, 2 Kitchens, Dining room, Living room, Family room, Sunroom, Basement and additional 620 sq ft. storage space, garage and a driveway with 6 parking spots. The covered front porch is the perfect spot to sit and enjoy your morning coffee or tea and take in the sounds of nature. The main floor features Bright Living room, Dining room, Kitchen and a walk in closet. The upper level offers 3 good size bedrooms, a 3 piece bathroom and a linen closet in the hallway. The lower level features a large family room with wood fireplace and custom built-in shelves and cabinets, 4th bedroom, 3 piece bathroom and access to the patio and backyard from the family room. From the lower level there is also an access to the garage and Sun Room. Expanding the living space is the high ceilings finished basement with a rec room, second kitchen with eat in dining and a laundry area, plus a storage space. Right beside the laundry area there is a very large storage space that is a little over 5 ft. tall and stretches through the width of the house (approx. 620 sq ft.). All updates and upgrades have been completed within the last few years. Roof was replaced in 2025. Don't miss your chance to own this move-in ready home in a family-friendly neighborhood close to great schools, Linlake Park, Shopping malls, and transit. Book your private showing today! (id:49187)
10 Broadview Avenue
Mississauga (Port Credit), Ontario
Attention Investors and Builders! Welcome to 10 Broadview Avenue, an exceptional opportunity in one of Mississauga's most sought-after neighbourhoods. An incredible lot size of 68x155, permit ready to build two semis. The permits have been approved. To receive them the side walk and water deposit needs to be paid which is about $50 with the region of peel. The property has already been severed to 6 & 8 Broadview ave. This property is perfectly positioned within walking distance to vibrant Downtown Port Credit, the lakefront, parks, shops, and restaurants, with easy access to the GO Train, QEW, and major amenities. Calling all savvy investors, developers, and visionaries - this is your chance to capitalize on an incredible redevelopment opportunity! The zoning already allows for a conversion into two semi-detached homes, and plans are already in place to make your vision a reality, just start building. Whether you're looking to build, rent, or resell, this property offers endless potential in a thriving and highly desirable area of Port Credit. Don't miss your chance to invest in a property with outstanding location, strong upside, and ready-to-go development possibilities! (id:49187)
288 Woodycrest Avenue
Georgina (Keswick South), Ontario
Attention builders, discover this amazing real estate opportunity at 288 Woodycrest Ave in Georgina! This vacant lot measures 50 x 152 ft and is the perfect spot to build your new home! It's located on a quiet street in a sought after neighbourhood that's a short walk from beautiful Lake Simcoe. Near parks, waterfronts, boat launch, shopping, schools and Hwy 404 for quick commutes! Don't miss out on this rare real estate opportunity. (id:49187)
414 Mud Street E Unit# Front Garage
Stoney Creek, Ontario
Recently renovated Multiple Storage units are available ranging from 300 to over 4000 sq. feet located at 414 Mud street E in stoney creek. These units can be used for Industrial, commercial or personal storage needs. This specific unit at the front of the barn building has a wider ramp with opening for commercial trucks for easy loading and unloading. Great for your long term or short-term storage needs. This unit is around 3500 sq. feet with heigh ceiling. Shared washroom facility is available on site. The area will be secured with 24 hours video surveillance. The advertised price is for only storage and non active use. Please contact if intending to use for any other purpose. Easy access to Lincoln Alexander Parkway, Highway 403 and QEW, minutes to amenities. (id:49187)
40 Mersey Street
Vaughan (Kleinburg), Ontario
A rare opportunity in Kleinburg this exceptional detached home at 40 Mersey Street offers luxurious living in one of Vaughan's most desirable pockets. Set on a meticulously landscaped lot, this residence blends high-end finishes with elegant design, making it ideal for discerning buyers who value both style and substance. This incredible home has too many upgrades to list... some incl: waffle ceilings and smooth ceilings, upgraded flooring throughout, hot water coil, pot lights, upgraded toilets, gas lines, and a beautiful double sided fireplace! (id:49187)
400 Beechwood Forest Lane
Gravenhurst (Wood (Gravenhurst)), Ontario
Cedars on Brydon Bay by LIV Communities -The Art of Refined Muskoka Living. Discover a quality community where timeless design meets the tranquility of Muskoka's natural beauty. Cedars on Brydon Bay offers an exclusive collection of finely crafted detached homes in the heart of Gravenhurst moments from the crystal waters of Lake Muskoka and downtown amenities. Each residence is thoughtfully designed to complement its forested surroundings, blending elegant architecture with contemporary comfort. Expansive windows invite natural light and scenic views, while open-concept interiors, curated finishes, and quality craftsmanship define every detail. Whether you seek a sophisticated year-round residence or a luxurious four-season retreat, Cedars on Brydon Bay delivers an elevated Muskoka lifestyle where serenity, sophistication, and convenience converge. Located only minutes from vibrant downtown Gravenhurst, residents will enjoy boutique shopping, marinas, golf courses, and fine dining, all framed by the breathtaking backdrop of Muskoka's natural landscapes. (id:49187)
460 Beechwood Forest Lane
Gravenhurst (Wood (Gravenhurst)), Ontario
Cedars on Brydon Bay by LIV Communities The Art of Refined Muskoka Living. Discover a quality community where timeless design meets the tranquility of Muskoka's natural beauty. Cedars on Brydon Bay offers an exclusive collection of finely crafted detached homes in the heart of Gravenhurst moments from the crystal waters of Lake Muskoka and downtown amenities. Each residence is thoughtfully designed to complement its forested surroundings, blending elegant architecture with contemporary comfort. Expansive windows invite natural light and scenic views, while open-concept interiors, curated finishes, and quality craftsmanship define every detail. Whether you seek a sophisticated year-round residence or a luxurious four-season retreat, Cedars on Brydon Bay delivers an elevated Muskoka lifestyle where serenity, sophistication, and convenience converge. Located only minutes from vibrant downtown Gravenhurst, residents will enjoy boutique shopping, marinas, golf courses, and fine dining, all framed by the breathtaking backdrop of Muskoka's natural landscapes. (id:49187)
3164 Searidge Street
Severn (West Shore), Ontario
Serenity Bay by LIV Communities- Where Luxury Meets Lakeside Living. Welcome to Serenity Bay, an exclusive private lakeside community by LIV Communities, perfectly nestled along the tranquil shores of Lake Couchiching in Severn, Ontario. Designed for those who value elegance, space, and a true connection to nature, Serenity Bay captures the essence of refined Muskoka-inspired living only minutes from Orillia's vibrant amenities. This exceptional collection of large detached homes, bungalows, and townhomes offers timeless architectural design, open-concept layouts, and upscale finishes that elevate every moment at home. Expansive windows frame serene woodland views, while thoughtful craftsmanship and modern appointments create an atmosphere of effortless sophistication. Residents of Serenity Bay enjoy a rare blend of privacy and convenience from nearby golf courses, marinas, and scenic trails to charming local shops and restaurants. Every day feels like a retreat, yet everything you need is just minutes away. (id:49187)
3026 Sandy Acres Avenue
Severn (West Shore), Ontario
Serenity Bay by LIV Communities- Where Luxury Meets Lakeside Living. Welcome to Serenity Bay, an exclusive private lakeside community by LIV Communities, perfectly nestled along the tranquil shores of Lake Couchiching in Severn, Ontario. Designed for those who value elegance, space, and a true connection to nature, Serenity Bay captures the essence of refined Muskoka-inspired living only minutes from Orillia's vibrant amenities. This exceptional collection of large detached homes, bungalows, and townhomes offers timeless architectural design, open-concept layouts, and upscale finishes that elevate every moment at home. Expansive windows frame serene woodland views, while thoughtful craftsmanship and modern appointments create an atmosphere of effortless sophistication. Residents of Serenity Bay enjoy a rare blend of privacy and convenience from nearby golf courses, marinas, and scenic trails to charming local shops and restaurants. Every day feels like a retreat, yet everything you need is just minutes away. (id:49187)
3031 Sandy Acres Avenue
Severn (West Shore), Ontario
Serenity Bay by LIV Communities- Where Luxury Meets Lakeside Living. Welcome to Serenity Bay, an exclusive private lakeside community by LIV Communities, perfectly nestled along the tranquil shores of Lake Couchiching in Severn, Ontario. Designed for those who value elegance, space, and a true connection to nature, Serenity Bay captures the essence of refined Muskoka-inspired living only minutes from Orillia's vibrant amenities. This exceptional collection of large detached homes, bungalows, and townhomes offers timeless architectural design, open-concept layouts, and upscale finishes that elevate every moment at home. Expansive windows frame serene woodland views, while thoughtful craftsmanship and modern appointments create an atmosphere of effortless sophistication. Residents of Serenity Bay enjoy a rare blend of privacy and convenience from nearby golf courses, marinas, and scenic trails to charming local shops and restaurants. Every day feels like a retreat, yet everything you need is just minutes away. (id:49187)
4671 Ferguson Street
Niagara Falls (Downtown), Ontario
Welcome to this charming, detached home situated in the heart of downtown Niagara Falls! Its prime location is just minutes away from the picturesque Niagara Parkway, Niagara GO Station, easy highway access and is nearby schools and amenities. The stylish interior features new flooring throughout, with a spacious eat-in kitchen, main floor family room, 3 bedrooms, chic 3PC bathroom and laundry. The unfinished basement offers plenty of storage space or endless opportunity to finish for additional living space! Step outside to your private backyard retreat, where you'll find a spacious deck, generous sized shed, ample lawn and garden space, as well as an above ground pool - perfect for entertaining family and friends. (id:49187)
16-18 Puleston Street
Brantford, Ontario
Your next real estate investment opportunity awaits! 16-18 Puleston Street is located just north of Colborne St. E., one of Brantford's main commercial and retail arteries. This multi-residential 4-plex is also within walking distance of Mohawk Park, Pauline Johnson High School and Echo Place Elementary School and so much more. There are four (4) units, each comprising two (2) bedrooms and one (1) bathroom; laundry hookup available; unfinished basement. Tenants pay hot water tank rental, heat (gas), hydro and water/waste water, cable, internet. (id:49187)
19 Brenda Court
Brantford, Ontario
Your next real estate investment opportunity awaits! 19 Brenda Court is located in central Brantford, on a good sized pie-shaped lot just south of King George Rd., one of Brantford's main shopping arteries and highway access. This multi-residential 4-plex is also within walking distance of the Wayne Gretzky Sports Centre, North Park High School, St. Pius Catholic Elementary School and so much more. There are four (4) units, each comprising of two (2) bedrooms and one (1) bathroom; laundry hookup available. Tenants pay hot water tank rental and hydro. There is only one (1) water meter in the building, and Owner pays for the water (cost approximately $325 every two months on average). (id:49187)
15 Brenda Court
Brantford, Ontario
Your next real estate investment opportunity awaits! 15 Brenda Court is located in central Brantford, just south of King George Rd., one of Brantford's main shopping arteries and highway access. This multi-residential 4-plex is also within walking distance of the Wayne Gretzky Sports Centre, North Park High School, St. Pius Catholic Elementary School and so much more. There are four (4) units, each comprising two (2) bedrooms and one (1) bathroom; laundry hookup available. Basement was unfinished by Owner, but a couple of the basements are semi-finished by Tenants. Tenants pay hot water tank rental and hydro. There is only one (1) water meter in the building, and Owner pays for the water (cost approximately $325 every two months on average). (id:49187)
291 Portsmouth Crescent E
London East (East I), Ontario
WOW! COMPLETELY REFRESHED BRAND NEW FLOORS, BASEBOARD, DOORS, PAINT THROUGHOUT! Welcome to this beautifully refreshed 3-bedroom, 2-bathroom home located on a quiet, family-friendly crescent in the desirable Trafalgar Heights community. This move-in ready home has been completely updated with brand-new flooring, doors, baseboards, and fresh paint throughout, offering a bright and modern living experience. The open-concept main floor features a spacious living and dining area, perfect for relaxing or entertaining, and a well-equipped kitchen with stainless steel appliances. Upstairs, you'll find three comfortable bedrooms, each with great natural light and plenty of space. The fully finished basement provides even more room to spread out, with a large family room and two versatile rooms ideal for a home office, gym, or guest space. A separate side entrance adds convenience and flexibility for larger families or those needing extra privacy. Enjoy the outdoors with a large lot, featuring generous front and back yards, perfect for kids, pets, or summer gatherings. Situated in a peaceful neighbourhood close to schools, parks, shopping, and major routes (Airport, 401), this home offers both tranquility and convenience. Don't miss your chance to lease this beautifully updated home in one of the area's most sought-after communities! (id:49187)
150 Knott Drive
London South (South W), Ontario
Immaculate! Detached House( Entire Property)4 Bed & 3 Washroom, Available On Rent In A Most Sought After Neighborhood. The Main Floor Features 9Ft Ceilings Powder Room, Large Kitchen With S/S Appliances & Pantry, Large Living Room Combined With Breakfast Area Leading To Decent Size Backyard. The 2nd Floor Features, Laundry Room, Large Master Bedroom With Walk-In Closet And A Luxurious And Lavish Ensuite With Quartz Countertop Double Vanities. 3 More Spacious Bedrooms &A Full Washroom With Quartz Countertop Vanity. *Great Location* Close To All Amenities, Schools, Parks, Trails, Public Transport, Community Centre, Library Plus Easy Access To Both Hwy 401 & Hwy 402. (id:49187)
1440 Clement Lake Road
Highlands East (Monmouth), Ontario
One-of-a-kind four-season waterfront home or cottage offering stunning lake views and year-round enjoyment. Featuring a soft sand shoreline with clean, spring-fed water, perfect for swimming and relaxing. The level lot is ideal for outdoor games, and the spacious deck provides easy access to the water and deep docking for boating or fishing. Nestled on a private half-acre surrounded by mature trees and facing 300 acres of undeveloped land, this retreat offers peace and seclusion near the end of a municipally maintained road. Built on a solid concrete block foundation with a propane furnace, its designed for comfort in every season. Enjoy vibrant sunsets, fantastic fishing, and nearby skiing at Sir Sam's, your perfect lakeside getaway for all seasons. Photos Taken From Previous Listing. (id:49187)
2 - 460 Waterloo Street
Wilmot, Ontario
Beautiful Bungalow Townhome in the desirable community of Jacobs Orchard, New Hamburg. Nestled in a peaceful 55+ community, this 2+1 bedroom, 2.5 bathroom condo offers over 2200 sq. ft. of bright, inviting living space. The open-concept main floor features a skylit foyer, spacious living area, and a well-designed kitchen with custom cabinetry, glass and stone backsplash, Bosch dishwasher, and hickory hardwood floors. The primary suite includes a walk-in closet and 3-piece ensuite, while the second bedroom is perfect for guests or a home office. Step outside to a large 9x22 composite deck overlooking the beautiful arboretum. The finished basement adds a generous rec room with gas fireplace, guest room or den, 3-piece bath, workshop, and cold room. Enjoy an attached garage, main floor laundry, and low condo fees covering snow removal, landscaping, and exterior maintenance. Easy access to highway 7/8 & a close drive to Kitchener-Waterloo & Stratford. Conveniently close to shops, restaurants, and local amenities a perfect blend of comfort for retirement living. (id:49187)
249 Leslie Davis Street
North Dumfries, Ontario
Welcome to this pristine, Energy Star-certified, one-year-old detached home located in the prestigious Cachet community of Ayr. This stunning 4-bedroom, 3.5-bathroom home offers a bright and spacious open-concept main floor featuring 9-foot smooth ceilings, a large great room with a cozy gas fireplace, and a formal dining room perfect for entertaining. The modern kitchen boasts stainless steel appliances, quartz countertops, a generous eat-in breakfast area, and a walkout through French patio doors. Hardwood flooring runs throughout the main level, complemented by ample windows that flood the space with natural light. Upstairs, you'll find four spacious bedroom with ensuite access as well as the convenience of second-floor laundry and stylish zebra blinds throughout. Additional features include an attached garage with inside entry, garage door opener, and parking for two cars. Dont miss your chance to own in one of Ayrs most sought-after neighbourhoods! (id:49187)
66 Hodgins Crescent
Woodstock (Woodstock - South), Ontario
Welcome to this impressive executive raised bungalow on one of the largest lot in the Subdivision, offering ample parking and a convenient double car garage with direct access into the home. The spacious foyer sets the tone for the inviting layout. Just a few steps up, youll find a bright and welcoming living room, a formal dining area, and a large eat-in kitchen. The kitchen opens to a beautiful, overlooking a professionally landscaped and private backyard perfect for relaxation or entertaining.The main level features three generous bedrooms, including a spacious primary retreat designed for comfort, complete with its own laundry. The lower level offers excellent versatility with a fantastic in-law suite or an ideal space for extended family or guests. This level also includes a practical second kitchen, a 3-piece bathroom, additional laundry, and a large storage/utility room for added convenience.Perfectly located close to shopping, restaurants, Hospital, Schools and with easy access to Highway 401. Enjoy nearby amenities such as the Southside Arena, Aquatic Centre, and local parks.An incredible property offering exceptional value don't miss this opportunity! (id:49187)
27 Hilborn Street
East Luther Grand Valley, Ontario
Welcome to Grand Valley, where small-town charm meets modern comfort. This beautiful home, with a fully finished basement, offers more than 3,000 square feet of living space designed for comfort, connection, and everyday ease. Inside, a bright, open layout with 10-foot ceilings and engineered hardwood floors creates a natural sense of space and flow. The great room draws you in with its cathedral ceiling and fireplace, while large windows fill the home with natural light. The kitchen blends style and function with granite countertops, an undermount sink with touch-activated faucet, tile backsplash, and plenty of prep space for family meals or weekend entertaining. California shutters and upgraded trim add a polished touch throughout, while the brick-and-stone exterior gives the home timeless curb appeal. Upstairs, four generous bedrooms and a flexible loft offer room for everyonewhether you need a home office, play area, or quiet reading nook. The finished basement adds even more versatility with a full kitchen, living area, bedroom, and 3-piece bath, ideal for guests or multi-generational living. Outside, enjoy a covered porch that opens to a fenced yardperfect for relaxing evenings or summer barbecues. The extended front steps, double-door entry, and expanded garage enhance both curb appeal and everyday convenience. Thoughtfully upgraded and beautifully maintained, this home blends style and practicality in one of Grand Valley's most welcoming neighbourhoods, close to parks, schools, and trails. (id:49187)
20 Oxford Street W
London North (North N), Ontario
RARE turnkey, licensed investment.This beautiful 5 bedroom, 3 bathroom home offers a bright, open concept layout with living, dining and kitchen areas. All major updates were completed in 2019 when the property was gutted and rebuilt with new windows, roof shingles, furnace, a/c, plumbing, electrical, insulation, etc. Completed with permits and approved by the City of London. Prime location in North West London, with easy access to all amenities. Public transit: direct routes into Western University,and Fanshawe College, shopping, parks, and trails. Great zoning allows for many uses. No rental items, everything is owned. Fully tenanted with rent of $54,000/year plus utilities. Property is professionally managed with leases in place until April 30, 2026. Photos were taken just prior to tenants moving in. (id:49187)
134 Garland Lane
London East (East I), Ontario
Welcome To 134 Garland Lane, A Charming 3-Bedroom, 3-Bathroom Semi-detached Home Nestled On A Quiet, Tree-lined Street In A Family-friendly Neighborhood. This Well-maintained Property Features Central Air Conditioning, A Spacious Carport, A Convenient Outdoor Storage Shed, And A Large, Fully Fenced Backyard Perfect For Entertaining Or Relaxing. Surrounded By Mature Trees, The Home Offers Both Privacy And Comfort. The Basement Includes An Accessory Kitchen And Has Excellent Potential For A Bachelor Apartment Or In-law Suite, Making It Ideal For Extended Family Or Rental Income. Located Within Walking Distance To Lord Nelson Public School And Clarke Road Secondary School, And Close To Major Routes, Public Transit, And All Essential Amenities, This Home Combines Convenience With Potential In An Ideal Location. (id:49187)
989 Farmstead Drive
Milton (Wi Willmott), Ontario
Stunning 4-Bedroom, 3 bath, 1962 Sq. Ft. (Builder plan), Executive Home for Lease - A Must-See Gem! Step into luxury with this beautfully renovated home featuring 4 spacious bedrooms, 3 pristine bathrooms, and a thoughtfully designed layout perfect for family living. Enjoy 9-ft. ceilings on the main floor, a large separate family room,and a bright, open-concept living/dining area ideal for entertaining. The gourmet kitchen boasts a center island, breakfast bar,and generous dining space. The primary bedroom offers a walk-- closet and elegant 4-piece ensuite, while all additional bedrooms are well-sized and filled with natural light.This beautiful home is situated in a prime location-minutes to schools, shopping plazas, hospital, and the sports complex. Includes 5 stainless steel appliances (fridge, stove, dishwasher, washer & dryer) and central A/C for year-round comfort. Seeking qualified tenants. (id:49187)
9 Maple Grove Road
Caledon (Caledon Village), Ontario
One of Kind! Custom built executive 4 bed, 3.5 bath bungalow offering 3145 sq ft of beautifully finished space with open concept main floor! Nearly 6300 sq ft in total! A stunning cathedral ceiling spans the kitchen and living room, and centres upon the cozy stone-clad fireplace. The interior finishes are elevated with recessed lighting and wide plank hardwood floors throughout. The show-stopping white and wood kitchen with gleaming quartz counters is sure to impress. Both the main floor laundry room and Primary walk-in closet feature upgraded floor-to-ceiling cabinetry for ample storage and quartz counters. The Primary bath is a delight that offers a free-standing tub, private water closet, double vanity and glass shower. Enjoy quiet evenings on the quaint front porch or covered rear deck. So much more to see! Generous 100 x 150 ft lot on quiet street in sought after Caledon Village. Full Tarion New Home Warranty. Awesome commuter location - 15 mins to Brampton or Orangeville! Anticipated completion January 2026. (id:49187)
722 Nicole Street
Clarence-Rockland, Ontario
Charming and meticulously maintained three-bedroom bungalow located on a quiet street in the heart of Rockland. This lovely home features a bright open-concept living area with large picture windows that fill the space with natural light. The kitchen offers ample cabinetry and connects seamlessly to the dining and living areas, perfect for everyday comfort. The fully finished basement adds valuable living space with a cozy family room, laundry area, workshop, and plenty of storage. Enjoy outdoor living in this huge fenced backyard with a patio area, garden shed, and a hot tub pad with wiring in place, ready for your future spa. A paved driveway and carport complete this inviting property. Conveniently located near schools, parks, and all amenities, this home is ideal for first-time buyers or downsizers alike. (id:49187)
34 Norman Street Unit# 404
Brantford, Ontario
From the moment you arrive, you’ll feel like you’ve stepped into a boutique hotel – luxurious, stylish, and far from ordinary. Paying homage to the historic Brantford Flying Club, The Landing blends aviation-inspired design with modern elegance and top-tier craftsmanship. This premium southwest corner unit on the 4th floor offers 900 sq ft of refined indoor living with floor-to-ceiling windows for an abundance of natural light and sweeping views. Step outside to enjoy 200 sq ft of private outdoor space on a covered, south-facing wraparound balcony – ideal for entertaining or relaxing. Inside, the 2-bedroom, 2-bathroom layout features 9’ ceilings and a bright, open-concept design. The upgraded “Sight Seer” Interior Design Package includes: Walnut veneer & white kitchen cabinetry Premium Silestone solid surface countertops with matching backsplash Rich Luxury Vinyl Plank flooring throughout Shaker & slab-style cabinetry, designer lighting Chrome kitchen & bath fixtures,modern hardware Hexagonal bathroom tiles, cloud white trims, upgraded vanities Ensuite with tub & guest bathroom with walk-in glass shower Premium Appliance Package: Stainless steel fridge, convection range, microwave hood fan, dishwasher, and in-suite stacked washer & dryer 2 PARKING SPOTS, and a large storage locker are included. Building amenities: Rooftop patio, private speakeasy, fitness studio, and library. Location! Location! Location! Located at 34 Norman Street, this north-end gem provides immediate access to Highway 403 and King George Road, putting you minutes from top-tier restaurants, retail, schools, and all of Brantford’s best amenities. This is not just a condo – it’s a lifestyle upgrade. Don’t miss your chance to own one of the most desirable and well-appointed units in Brantford’s most exciting and thoughtfully designed new development. This isn’t just a condo — it’s a lifestyle upgrade. (id:49187)
63 Davidson Street
Barrie (Wellington), Ontario
This fully legal duplex offers an excellent investment opportunity or an ideal setup for multi-generational living in one of Barrie's most convenient neighbourhoods. The main floor unit is tenanted and features 3 spacious bedrooms, a 4-piece bathroom, and a bright, functional living space, while the vacant lower unit offers 2 bedrooms, a modern open-concept layout, and open floorplan between kitchen and living space. Each unit enjoys a backyard space, separate laundry facilities, and shared parking for up to 3 vehicles, providing comfort and privacy for all occupants. Ideally located close to schools, parks, shopping, public transit, downtown Barrie, and Highway 400, this property delivers strong rental potential and lifestyle convenience perfect for investors or owner-occupiers alike. (id:49187)
146 Woodland Drive
Midland, Ontario
Welcome to Beautifully Maintained 146 Woodland Drive! This home is perfect for first-time buyers and small families! Located in a prime neighborhood, close proximity to the hospital, schools, and directly across a park. Renovated bathrooms, kitchen, and cabinetry! Featuring Many Updates Including: 2 Newly Renovated Bathrooms; A Beautiful New Kitchen With Ample Counter Space And Cabinetry; New Fence, Front Door And Walkway; Updates to Electrical, Plumbing, Insulation, New Flooring on the Second Floor & More! Flexible Closing. (id:49187)
1438 Mcroberts Crescent
Innisfil (Alcona), Ontario
Welcome to this spacious and beautifully maintained home, offering over 3,100 sq ft of functional living space and featuring a rare 3-car tandem garage perfect for families needing extra storage or parking.Step onto the charming interlocked front yard, leading to a covered front porch that invites you into a grand foyer. The main floor boasts a private den/home office, separate formal living and dining rooms, and an oversized family room ideal for relaxing or hosting guests.The heart of the home is the expansive chefs kitchen, complete with a generous breakfast area. Walk out to the interlocked backyard patio, perfect for indoor-outdoor entertaining. The pool-sized lot provides endless opportunities to create your dream backyard oasis.Enjoy hardwood flooring on the main level, large windows for natural light, and thoughtful design throughout. Upstairs, you'll find four spacious bedrooms, including two primary bedrooms with private ensuites, and the third and fourth bedrooms connected by a Jack-and-Jill bathroom ideal for growing families or multi-generational living. All 4 bathrooms are recently updated. Located in a sought-after family-friendly neighbourhood, this home is just minutes from:Lake Simcoe and Innisfil Beach Park enjoy boating, swimming, and lakeside picnicsGreat schools both public and Catholic options nearbyLocal parks and playgrounds perfect for kids and outdoor recreation shops, restaurants, and daily conveniences just a short drive away. Future GO Station and Orbit Transit Hub making commuting to the GTA even more accessible.Year-round activities including nearby golf courses, trails, and community events. Experience the best of suburban comfort with a blend of natural beauty and modern amenities. This is more than a home. It's a lifestyle. (id:49187)
1277 Townline Road N
Clarington, Ontario
Truly one-of-a-kind, this custom 4+2 bedroom, 5-bathroom estate offers over 6,500 sq ft of luxurious living space on a spectacular 245-ft deep treed ravine lot. Designed with multi-generational living in mind, this home features a spacious open-concept layout, a fully finished walkout basement with separate entrance, and flexible living areas ideal for extended family or in-law accommodation.The gourmet kitchen is the heart of the home, complete with quartz countertops, oversized island, walk-in pantry, built-in coffee bar, and breakfast area overlooking a private backyard retreat. The upper level includes 4 large bedrooms and a media room, while the basement offers 2 additional bedrooms, a large rec room, office, spa-like bathroom, and cozy in-floor hydronic heating-perfect for independent living with comfort and privacy.Step outside to your own resort-style oasis: an elevated deck with ravine views, covered walkout patio, in-ground pool, jacuzzi hot tub, built-in fire pit, gas BBQ hookup, and a handcrafted wood-burning pizza oven. Whether entertaining or unwinding, this backyard has it all.An attached 882 sq ft 3-car garage with heated workshop, garden door access, and ample parking adds function to elegance. Located minutes from Hwy 407 and steps to top schools, parks, big box stores, Cineplex, and more, this exceptional home blends space, style, and multi-generational living in one of Clarington's most desirable settings! (id:49187)
4061 Dufferin Street
Toronto (Bathurst Manor), Ontario
Highly Desirable Location, Build Your Dream Home Or Possible Future Severance Or Fourplex for Income Potiential. The south side of lot has 69 feet width. This Bungalow Features 2 +2 Bedroom 2 Bathroom Home With Hardwood Floors Throughout Main Level. Walk-Out From Dining Room To The Deck And Large Fenced In Backyard For Entertaining. The main floor is vacant for showing. The basement tenant likes to stay. Great Neighborhood W/ All The Conveniences Of Yorkdale, Highway 401, York University, Sheppard West Subway Station, And More! (id:49187)
183 Wychwood Avenue
Toronto (Humewood-Cedarvale), Ontario
Beautifully renovated detached home in the coveted Humewood School District, just steps to vibrant St. Clair West. This 3+1/bed, 4/bath gem features a modern main floor extension with a sleek kitchen having quartz countertops, eat-in area, and a bright family room with picture windows overlooking the backyard. Hardwood floors run throughout, and the main floor also includes a convenient powder room. Upstairs, the spacious primary suite offers a stylish ensuite with heated floors. The expanded basement can be used as a separate suite with a dedicated entrance while still allowing space for a home gym and office. A rare two-car laneway garage adds value and storage, with potential for a future laneway house(buyer to verify). This turnkey home is the perfect blend of location, style, and functionality in one of Toronto's most desirable neighbourhoods. Steps to TTC, Wychwood Barns and the shops and restaurants of St Clair West (id:49187)
4 Braun Avenue
Tillsonburg, Ontario
Presenting Stunning Bright Spacious 4 Braun Ave, Previously Being Used as MODEL HOME By BUILDER! Built by Quality Builder Hayhoe Homes. This 2 Storey End Unit Town has approx. 2,198finished sq. ft. with single car garage and is the perfect home designed for small to big families in mind. Offering an open concept main floor with 9' ceilings, spacious foyer, powder room, large open concept kitchen/dining/great room with electric fireplace and patio door to rear deck. The designer kitchen features gorgeous quartz counter tops, tiled backsplash, island and breakfast bar. The second level features 4 spacious carpeted bedrooms with the primary suite having a 3 piece ensuite bath and large walk-in closet, second floor laundry for stacked washer/dryer and 4 piece main bath. The finished basement features a large family room, bathroom and plenty of space remaining for storage. Just minutes to parks, trails, shopping, restaurants and grocery stores. (id:49187)
50 Goderich Street E
Huron East (Seaforth), Ontario
Endless uses. Duplex, single family or commercial. Property goes from street to street. Large treed yard, fenced on 2 sides. Home has 2 units completely done over. Unit on main level has two bedrooms. The large bedroom has a walk-in lighted closet. Double living room with outside door to deck. Unit has had complete makeover, including new kitchen cupboards, drywall in most, new flooring throughout, painted throughout plus upgraded bathroom. Second floor unit done the same as well. Steel roof 2019. Exterior upgraded with insulation, wrapped and sided, windows, doors, soffit, facier, eaves troughs and down spouts, insulation blown in and basement sprayed. Excellent starter, retirement or just investment. Live in half, rent the other half out to help pay mortgage and utilities. Listing agent owns property. Property being sold "AS IS", gives no representation on warranties of any kind. (id:49187)
329 Bricker Street
Saugeen Shores, Ontario
Your dream home awaits! Move-in ready, 3 level backsplit built in 2020, offering modern comfort and convenience at 329 Bricker Street in Port Elgin! Perfect for families, first-time buyers, or anyone seeking a stylish and practical living space. Enjoy the peace of mind that comes with newer construction, including updated building codes and energy efficiency. The main floor features an open concept living room, dining room and kitchen perfect for entertaining; with a vaulted ceiling. Upstairs there are 3 bedrooms and a 5pc bath. The lower level includes a family room, 3pc bath and laundry / utility room. There's a large crawlspace for added storage. The attached garage measures 19.5 by 24 and has an overhead door front and back with 13 ft ceilings. The partially fenced yard is ideal for children, pets, and summer gatherings. Add your personal touch to create your perfect outdoor oasis. This home comes complete with 6 appliances. (id:49187)
81 Blake Street
Stratford, Ontario
Welcome to this beautifully updated yellow brick two-storey century condo townhome, located in a mature and quiet neighbourhood close to downtown Stratford! Step inside to discover a thoughtfully upgraded kitchen featuring granite countertops, ample cabinetry, and a stylish built-in seating nook, perfect for casual dining or morning coffee. The spacious main floor continues with an open concept living and dining area, followed by a generously sized mudroom complete with laundry and a convenient powder room. Upstairs, the oversized primary bedroom includes dual closets with plenty of space for a sitting area, two additional bedrooms that offer flexibility for guests or a home office, and a modernized bathroom complete with a walk-in shower. Step outside to your fully fenced private courtyard with a new deck, perfect for low-maintenance and relaxing living. With two parking spots, low monthly condo fees, this is an excellent option for those seeking character, comfort, and convenience all in one package. (id:49187)
444 Chepstow Road
Brockton, Ontario
Fixer-Upper. 2 bedroom, 1 bathroom bungalow in the village of Chepstow on a 73'x66' lot. Power of Sale; Selling As-Is, Where-Is. Garage/shed not included with this parcel. (id:49187)
5863 Wellington Road 7 Road
Guelph/eramosa, Ontario
5863 Wellington Rd 7 FAMILY-FRIENDLY COUNTRY LIVING NEAR PONSONBY SCHOOL Welcome to this lovingly maintained home on a 1/2 acre lot, just minutes from Ponsonby School, perfect for growing families. Built in 1966, with only three owners since, this home has been thoughtfully updated to balance modern convenience with small-town charm. Inside, you'll find: approx 2000 sf living space with 4 Bedrooms & 2 Bathrooms including a bright in-law suite with separate entrance, new kitchen, flooring, windows, and its own bathroom. Great for extended family, guests, or rental income. Family-Friendly Layout main level with three bedrooms (all with built-in closets), plus a lower-level playroom with a Murphy Bed ready for any guests. Updated Laundry Room (2021) quartz counters, cabinetry, sink, and window. Comfortable Living geothermal heating/cooling (2010), roof redone in 2017, new water softener & iron filter (2021). Insulated Garage with Gas Heat ideal for hobbies, projects, or winter comfort. Outdoor features families will love: Fully Fenced Backyard safe for kids and pets. Concrete Sports Pad with Lights & Fencing (30 x 40) perfect for basketball, hockey, or family games. Generlink Hookup easy generator connection for peace of mind. 1/2 Acre Lot: space to roam, garden, and enjoy the outdoors. Other highlights: Ehtel high-speed internet wired directly in 2021 reliable connection for work, school, and streaming. Private well & septic. Geothermal = excellent efficiency, keeping utility costs low. This home offers the space, upgrades, and thoughtful features todays families are looking for: all in a welcoming community with great school proximity. (id:49187)
4 Arlene Street
St. Catharines (Rykert/vansickle), Ontario
Executive 4 Bedroom, 3.5 Bath home with double garage and a bonus 2nd kitchen in the basement, all located in a highly sought after location. This stunning home offers hardwood flooring, a large living room with a cozy gas fireplace plus a bonus main floor family room, a formal dining room with bay window, and a well-appointed kitchen with breakfast bar and large dinette area with double patio doors that lead to the private and and fully fenced backyard with interlock patio. A convenient 2pc bath for guests, and main floor laundry with inside access to the garage completes the main level. Upstairs you'll enjoy 4 generous sized bedrooms including a primary suite with a walk-in closet and 4pc ensuite with a large jetted bath tub and separate shower. Plenty of additional living space in the fully finished basement featuring a large open concept rec room with cork flooring and built-in surround sound speakers, a fully updated 3pc bath with oversized glass and tile shower, a 2nd kitchen with quartz counters, an office, and plenty of extra storage space! Other updates and features include: central vac, custom California shutters, furnace and A/C updated in approx 2021, roof shingles updated in approx 2018. (id:49187)
419 Steele Street
Port Colborne (Sugarloaf), Ontario
Welcome to 419 Steele Street a charming brick bungalow conveniently located in one of Port Colborne's most loved neighbourhoods. This well-maintained 3+1 bedroom, 2-bath home offers the perfect blend of comfort, convenience, and space to grow. Set on a 61 x 128-foot corner lot, you'll love the mature trees, curb appeal and attached double garage just steps from McKay Public School, Port High Secondary School, parks, the library, and downtown Port Colborne. Inside, you're welcomed by a bright and inviting living room with large picture windows and a cozy gas fireplace. The kitchen and separate dining area provide a functional layout for family meals and entertaining, with plenty of cabinetry and prep space. Three comfortable bedrooms and an updated 4-piece bath complete the main level. Downstairs, the fully finished lower level adds incredible flexibility with a spacious rec room, guest bedroom or home office, second kitchen, laundry area, and ample storage. Whether you're looking for space for extended family or a potential in-law suite, this level offers endless possibilities. Outside, enjoy morning coffee on the covered front porch or evenings on the private back patio surrounded by mature landscaping. The attached double garage and wide private driveway provide parking for four vehicles. Located on the corner of Steele and Brock, this home offers small-town living with big-city convenience minutes to downtown shops, the marina, golf, and Nickel Beach. (id:49187)
193 Vine Street
St. Catharines (Fairview), Ontario
You'll love the charm and updates of this beautiful 3 Bedroom, 2 bath home with over 1800 sq ft of finished living space, featuring a large in-law suite on the 2nd level. With a separate entrance to the 2nd floor suite, it's a great opportunity for multi-generational living! Great location near restaurants, shopping, highway access, public transit, and all amenities. On the main floor you'll love the large windows, arched doorways, a large kitchen with an abundance of modern cabinetry and stone counters. The 2nd level offers a separate entrance from the side door mudroom, and features a spacious bedroom, large living room, kitchen, and oversized bedroom. Other updates and features include updated fencing, updated boiler system 2018, main floor laundry hook-up in bathroom. (id:49187)
6750 Cherrygrove Road
Niagara Falls (Morrison), Ontario
Nestled in the ever popular Cherrywood Acres Subdivision, only steps from school, parks and amenities. Finished on all 4 levels, there is room for everyone, and even the possibility of an in-law suite with a separate back entrance. Carpet free with replacement windows and an updated kitchen you will enjoy the convenience of 3 bathrooms and 4 or 5 bedrooms. Plenty of parking on the double drive as well as a single garage. Remember this past summer? Don't suffer through another hot one, here is a perfect family home with a heated, inground salt water pool; the centerpiece of this beautifully landscaped back yard with a pool house, shed, deck and with no grass to cut. (id:49187)
699 Ferguson Falls Road
Lanark Highlands, Ontario
Location is key with this wonderful property giving you a taste of country. Take a short drive down the road to the famous Temple's Pancake House for breakfast during maple syrup season or pop into Carleton Place in aprx., 10 minutes. This lovely hi-ranch sits on just over 2.5 acres. The home offers loads of space with open concept living, kitchen & dining. From the dining room you have access to the 3 season room which leads to the patio, salt water pool & spring fed pond. On the main level you have a full bath, generous master & 2 additional bedrooms. On the L/L is the large family room w/built-in oak cabinets, bar & propane fireplace as well as a full bath, 4th bedroom & laundry. There is also a separate 28' x 40' garage/workshop with it's own hydro service & is well insulated and heated. The garage/workshop has a large 2 car door at the front & 10' x 8' garage door at the back. Updates include HWT 2018 aprx., C/A 2015 aprx., workshop 2010 aprx., well pump 2020 aprx., pool 2013 aprx., Roof shingles May 2020.,Generlink 2023 yr appx (id:49187)

