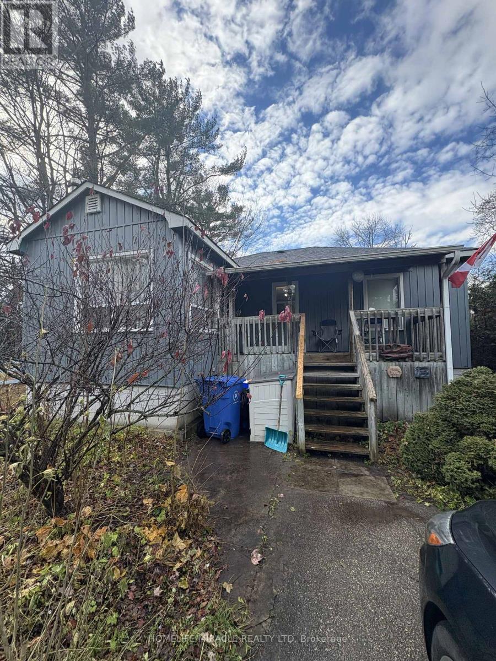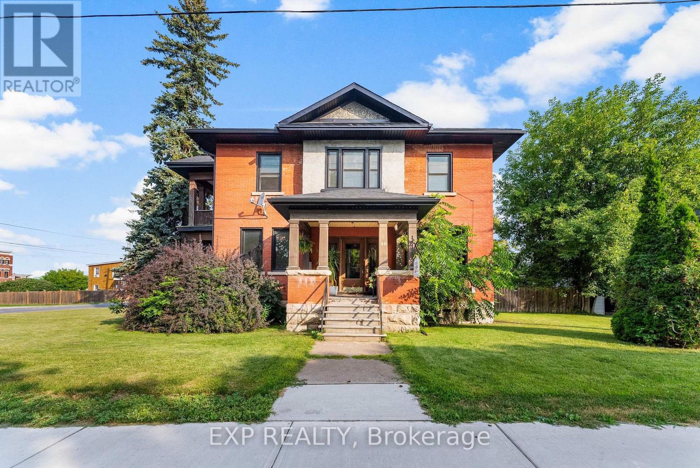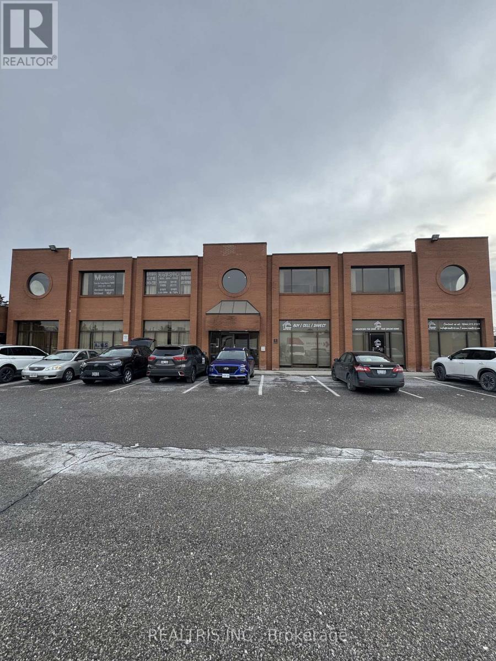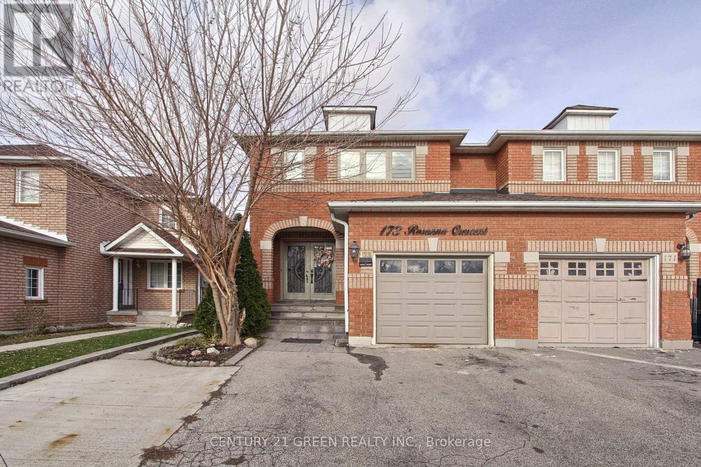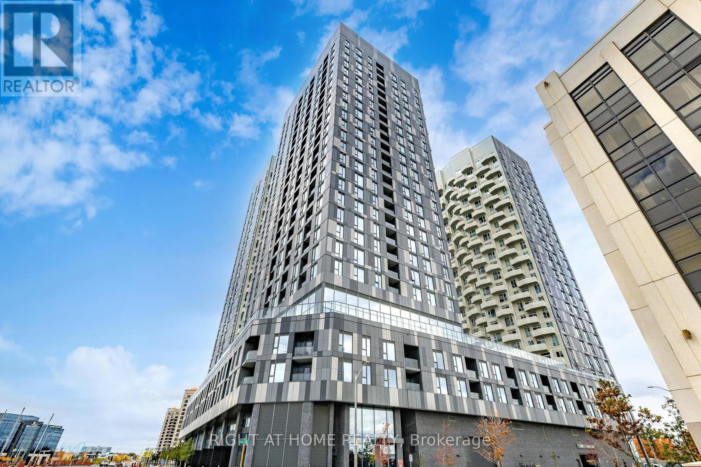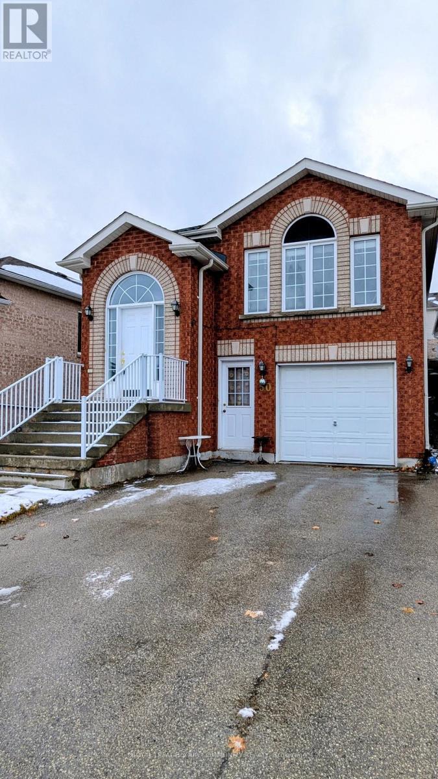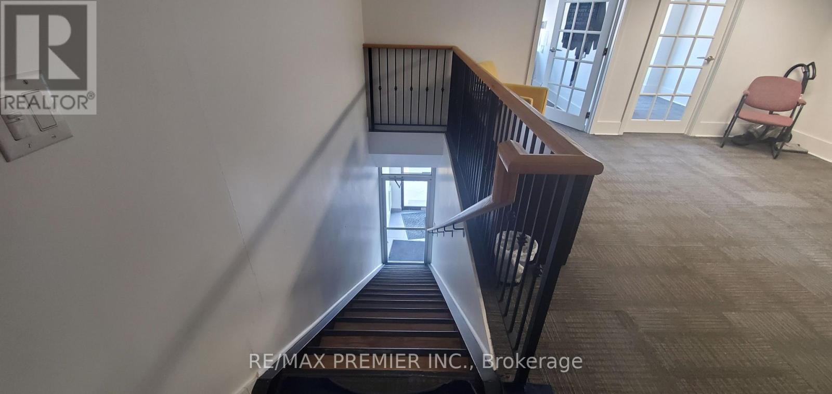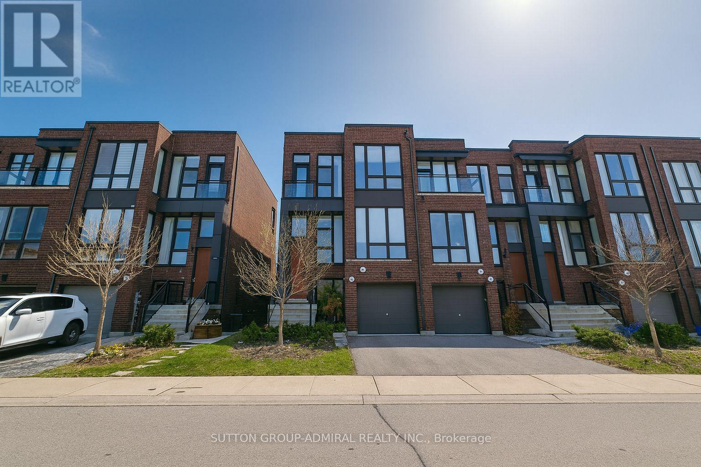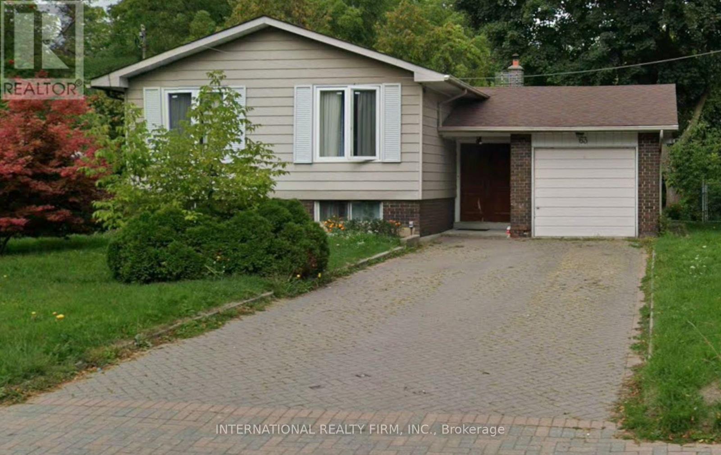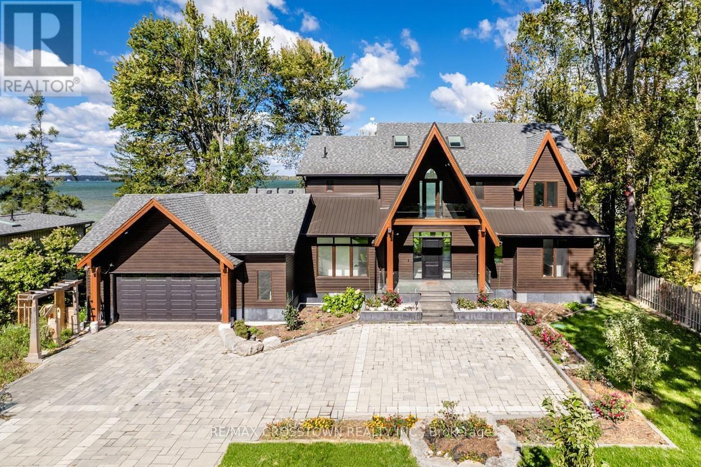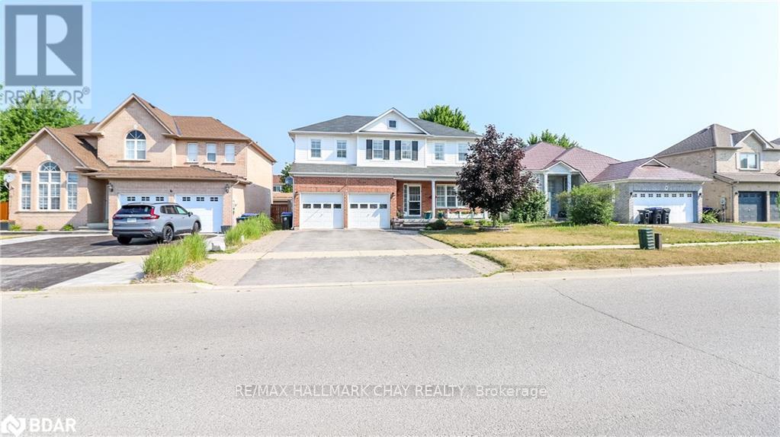2 Della Street
Georgina (Virginia), Ontario
Welcome To 2 Della Street In The Highly Sought-After Virginia Beach Community Of Georgina! This Charming 3-Bedroom Bungalow Sits On corner lot with 50 X 150 Ft Lot, Offering Plenty Of Space For Family Living, Entertaining, Or Future Possibilities. Nestled In A Quiet Lakeside Neighbourhood, This Home Includes Deeded Lake Access To Lake Simcoe Just Steps Away Where You Can Enjoy Boating, Swimming, Fishing, And Year-Round Activities. Inside, Youll Find A Bright And Functional Layout With An Eat-In Kitchen, Cozy Living Spaces, And The Convenience Of Main-Floor Laundry. The Home Is Equipped With A Gas Furnace Water Heater, And Comes With All Major Appliances. A gas Fireplace Adds Character And Warmth, While Large Windows Bring In Natural Light Throughout. The Property Features A Detached Garage With Hydro, Storage Space, And A Man Door, Plus Parking For Up To 8 Vehicles Perfect For Trailers, Whether You're Seeking A Family Home, Cottage Getaway, Or Investment Opportunity, This One Checks All The Boxes. Located In A Peaceful Waterfront Community, Yet Just Minutes To Schools, Parks, Marinas, Shopping, And Highway 404, This Home Delivers The Perfect Balance Of Relaxation And Accessibility. Don't Miss Your Chance To Own In Virginia Beach And Enjoy All That Lakeside Living Has To Offer! (id:49187)
48 Hall Avenue E
Renfrew, Ontario
Discover unparalleled opportunity at 48 Hall Avenue in Renfrew, where timeless charm meets extraordinary potential for home-based businesses or savvy investors. This impressive 2-storey brick Century home blends historic character with thoughtful modern upgrades, creating a highly versatile space limited only by your imagination. With classic features such as original wood millwork, solid wood interior doors, and a striking grand staircase, this spacious 5-bedroom, 3-bathroom home offers both warmth and functionality. Zoned for commercial use with residential permissions, the property is perfectly positioned for entrepreneurs, professionals, or investors looking to capitalize on its endless possibilities from client-facing services to multi-use income potential. Currently serving as both a primary residence and a home-based business, the layout easily adapts to a wide range of future uses. Inside, you'll enjoy a generous, sunlit entryway, private balconies off the family room and primary bedroom, and practical features including a roomy mudroom and walk-in pantry. Recent improvements-new windows, several exterior doors, roof (2021), furnace, hot water tank, soffit, fascia, and eavestroughs-highlight the care invested in this property.The fenced side yard provides privacy for work or relaxation, while the rear family entry and ample parking further enhance functionality for business or residential needs. Just steps from historic downtown Renfrew, local shops, schools, parks, and recreation, this one-of-a-kind property offers boundless potential in an unbeatable location. (id:49187)
205 - 1020 Denison Street
Markham (Milliken Mills West), Ontario
Subleasing 6 rooms in a professional office located at the corner of Denison St. and Hood Rd., just west of Warden Ave. The space offers a functional layout with private offices, a boardroom, and a general work area. Ample on-site parking and nearby amenities include T&T, Shoppers, and Monte Carlo Inn. Additional rent includes all utilities. (id:49187)
173 Rosanna Crescent
Vaughan (Maple), Ontario
Welcome to 173 Rosanna Crescent, Nearly $50,000 in recent upgrades have transformed this property into a stylish, turnkey masterpiece. From the moment you enter, you're greeted by gorgeous hardwood floors. The modern custom kitchen with a centre island is a show stopper, featuring upgraded full-sized appliances, Stainless Steel Built-in Oven and Microwave, Gas Range with Hood, sleek One inch thick quartz countertops, Walk out to the Wooden Deck with Gazebo, A Freestanding Brick Pizza Oven and Gas Line Hook up for the BBQ in the Backyard. Upstairs, you'll find three spacious bedrooms with brand-new hardwood flooring, zebra Blinds, laundry room and two beautifully finished bathrooms. All washrooms have been fully renovated and updated, offering a fresh, contemporary feel throughout. The basement apartment features 1Bedroom, one study, a fully renovated bathroom, private laundry, and a brand-new kitchen with an open-concept living area Although the seller does not warrant retrofit status. This amazing property is Minutes from Hwy 400, Wonderland, Maple Community Center, Vaughan Mackenzie Hospital, Vaughan Mills Shopping Mall. Excellent Schools Nearby, Holy Jubilee Catholic School, Julliard and Mackenzie Glen Public School, Maple High School. (id:49187)
417 - 10 Abeja Street
Vaughan (Concord), Ontario
Step into this brand new, south-facing 2 bedroom, 2 bathroom condo, offering an ideal blend of style, comfort, and functionality. Designed with a highly sought-after split bedroom layout, this unit features an open-concept living and dining area perfectly positioned between both bedrooms, providing exceptional privacy and flow.Enjoy a bright and airy interior with modern finishes throughout, along with a well-appointed kitchen, generous living space, and a private balcony for relaxing or entertaining. The unit also includes 1 parking spot for added convenience.Located just minutes from Vaughan Metropolitan Centre, major highways, and the subway, this condo offers unbeatable connectivity and access to everything you need.Residents can enjoy a robust selection of amenities, including a fully equipped gym, party room, yoga studio, and a beautifully designed outdoor courtyard.Perfect for professionals, couples, or anyone seeking modern living in a thriving neighbourhood-this condo checks all the boxes. (id:49187)
Main Floor - 50 Smith Street
Bradford West Gwillimbury (Bradford), Ontario
Freshly painted main floor of the bungalow is available anytime. Functional floor plan with strip hardwood floors throughout. Eat-in kitchen features a breakfast area and a pantry. Primary bedroom has a 3 piece en-suite and a walk-in closet. The primary bedroom also features french doors that take you to a deck in the fully fenced backyard. The tenant has private use of the shed in the backyard. Garage is included in addition to 2 driveway parking spots. The tenant pay 60% of the utilities. (id:49187)
685 Reid Street
Innisfil (Alcona), Ontario
* Permits are ready to build a second floor and a garage * This beautiful bungalow is located on a peaceful, low-traffic street with the added benefit of no neighbours behind, on a huge lot. Ideal for investors or those looking to downsize, this home has a newer metal roof, a high-efficiency furnace (2021), and an owned hot water tank (2020). Located within walking distance of Lake Simcoe and just a short drive to Friday Harbour and local amenities, this home combines natural beauty with convenient living, making it a perfect opportunity for your next move. (id:49187)
3b - 665 Millway Avenue
Vaughan (Concord), Ontario
2 Private Offices with Boardroom (or use it as an open office area) + 2 Piece Bathroom. Located at Langstaff Rd / Jane St., Vaughan, 5 min from Hwy 400 access. Modern and recently painted. Flexible terms. 24/7 access. Plenty of parking space. You pay what you see. Rent includes utilities and tax. You pay only your Tenant Insurance. Located on the 2nd floor facing Langstaff Rd. This is a second-floor unit with Langstaff Street exposure, Plenty of Natural light. Immediate Possession Now. Easy to see. It is a strictly Professional Office Use, or similar. Not suited for medical use, massage, nail salons, hair salons, or similar uses. (id:49187)
14 Allerton Road
Vaughan (Patterson), Ontario
Modern Townhome Located In The Heart Of Thornhill Woods. This Luxurious Home Boasts Hardwood Floors Throughout, Stone Counter Tops, 10' Ceiling, S/S Appliances, 4 Bathrooms, Walk Out Basement, Floor-To-Ceiling Windows. Gourmet Kitchen With Extended Cabinets, Spectacular, Spa Like, Master En-Suite With Soaker Tub, Glass Shower & Double Sinks. Premium Roller Shade Window Coverings (id:49187)
Basement - 63 Centre Street E
Richmond Hill (Crosby), Ontario
Spacious 2 Bedroom + Den Lower Unit In High Demand Crosby Community. Bright With Above Grade Windows Throughout. Walking Distance To Richmond Hill Go Station, Richmond Hill Centre For The Performance Arts, Parks, Library, Shopping, Restaurants, Public Transit, Places Of Worship, Hospital And More. (id:49187)
178 Moores Beach Road
Georgina (Virginia), Ontario
Welcome to luxury waterfront living on Lake Simcoe. This custom-built 4,500sqft home sits at the end of a quiet dead-end street, offering unmatched privacy and breathtaking views. Designed for year-round comfort, featuring heated flooring throughout, a geothermal system, a UV water system, & triple-pane glass windows. The open-concept main living space is centred around the view, w/ a striking fireplace, w/a wall of windows that flood the home with golden light at sunset. W/ 5 bedrooms3 w/ ensuites, 2 w/balconies, and 1 w/ a w/o to the back deck this home offers both comfort and versatility. The main-fl primary suite delivers an unmatched connection to the water, w/ stunning views that make it feel as if you're right on the lake. Upstairs, a second primary suite offers a private retreat w/ its own balcony, w/i closet, & a spa-like ensuite featuring a soaker tub, a spacious glass walk-in shower w/ custom tile, &double sinks. The upper level is also home to an impressive great room w/ soaring 18ft cathedral ceilings, a fireplace, & wet bar w/ full cabinetry plus island. This flexible space can serve as an add. family room,home office, gym, or be transformed into a private in-law suite. Step outside to nearly 100ft of pristine waterfront, complete w/ a 50ft dock, a sandy shoreline, & a boat ramp for effortless lake access. Whether you're lounging on the dock, kayaking in the calm waters, or unwinding after a day of work in the sauna,this property delivers an unparalleled lakeside lifestyle. (id:49187)
14 Gold Park Gate
Essa (Angus), Ontario
Welcome to 14 Gold Park Gate in the sought after 5th Line subdivision of Angus. Conveniently located, it is only minutes from local amenities and CFB Borden and 15 minutes from the 400 HWY and the Big Box Shopping District. This 4 bedroom home has plenty of room for a growing family or extended family setting. The kitchen and dining area of the main floor is the focal point of the home. The kitchen is designed around the family chef...plenty of room to work, granite counters, extensive storage and cabinetry, gas stove and a large center work island. The dining room has plenty of room and will fit the entire family for the holiday gatherings. The kitchen/dining area leads out to the deck with gazebo and off to the fenced yard with plenty of gardens, mature fruit trees and a sprinkler system to assist. A built-in gas line for the bbq adds for a convenient touch. The main floor is completed with a powder room and a second exit directly into the gazebo. The hardwood stairs lead to the second floor where all the bedrooms are generously sized and feature hardwood flooring. The primary bedroom features a 4 piece ensuite, walk-in closet and is located at the back of the home for a quite setting. An additional 4 piece bath and laundry complete this floor. The basement level is framed and drywalled waiting for your personal touches. Additional bedrooms? Theatre room? The potential is only limited by your imagination. There are many bonuses to this home.....hardwood throughout, carpetless home, granite counters, California shutters throughout, hot water on demand (owned), water softener, 7 stage reverse osmosis water treatment system, gas bbq hook up on deck +++ and the size needed for a large family. Don't wait, book your personal tour before this one disappears. (id:49187)

