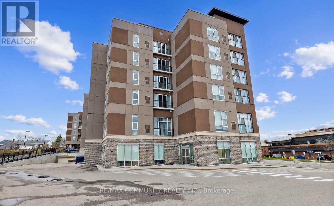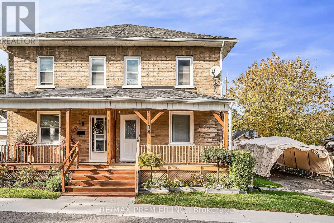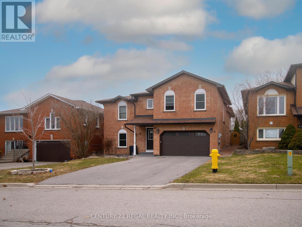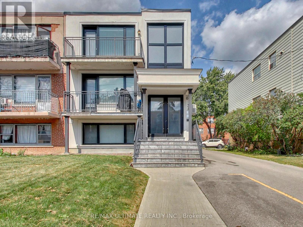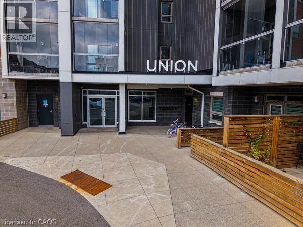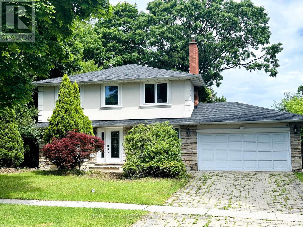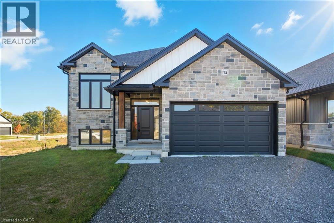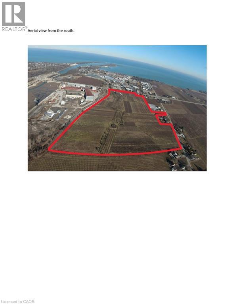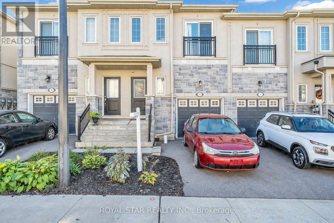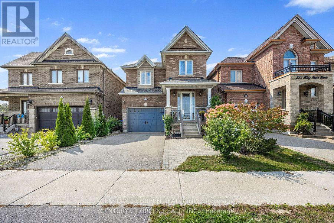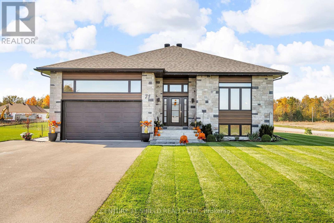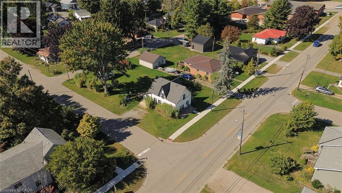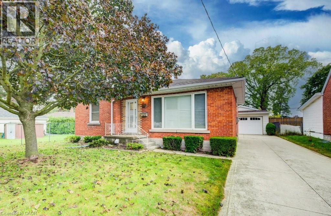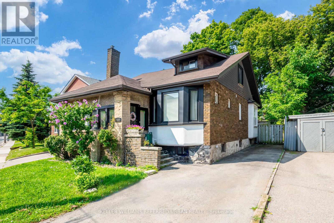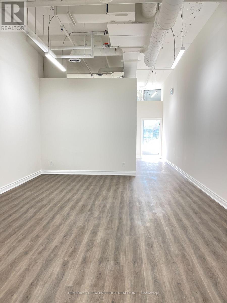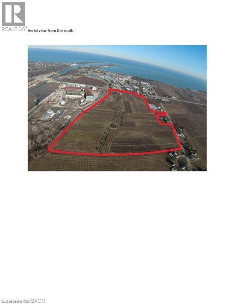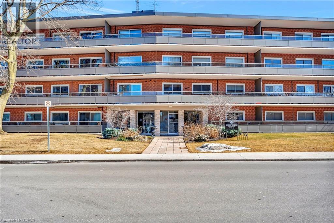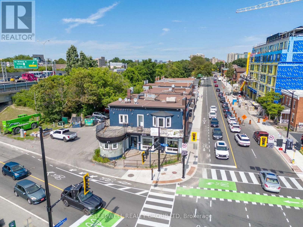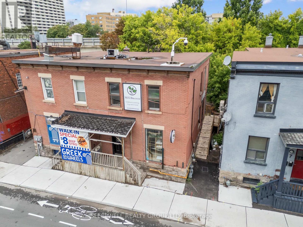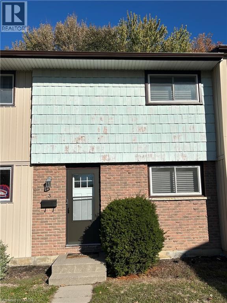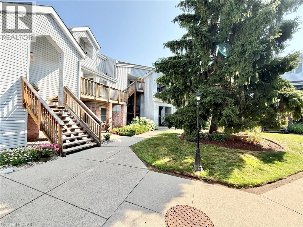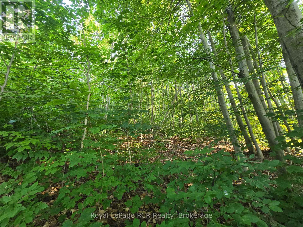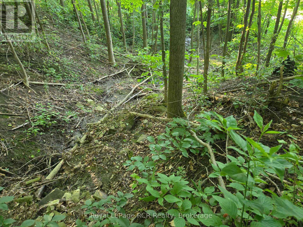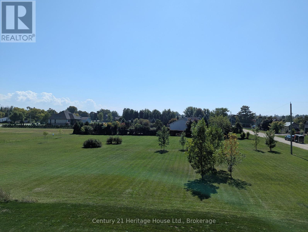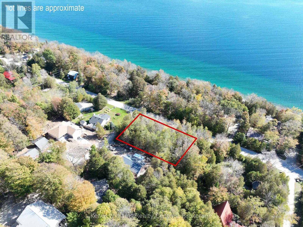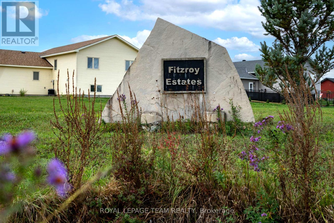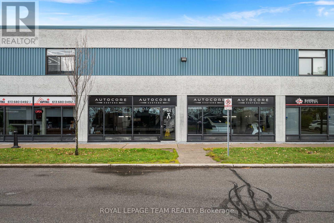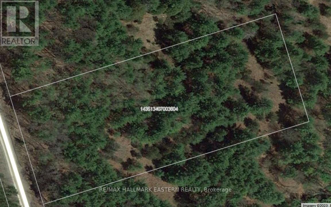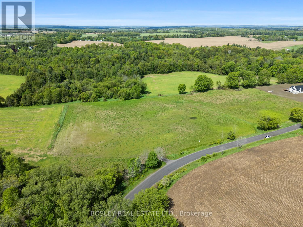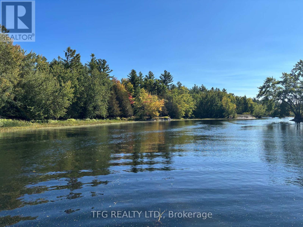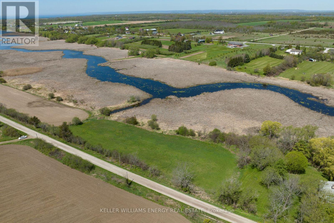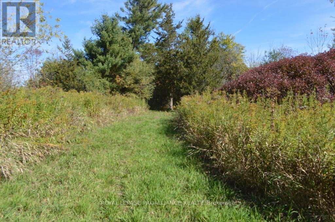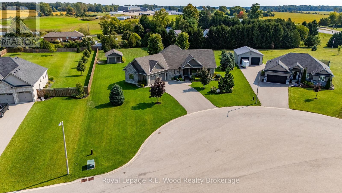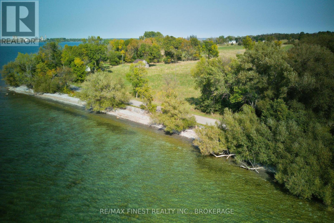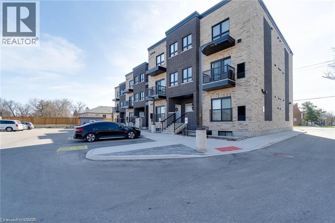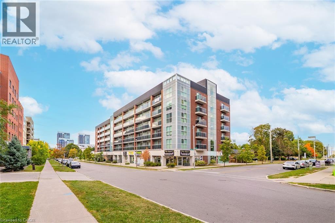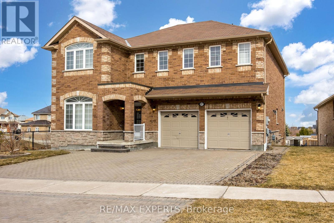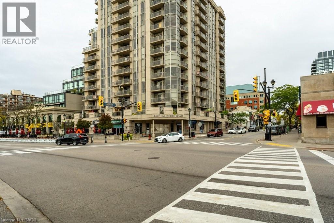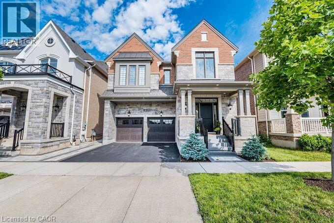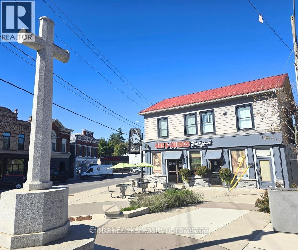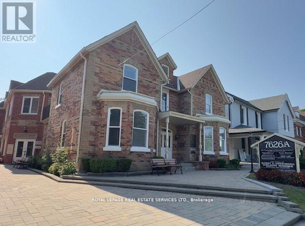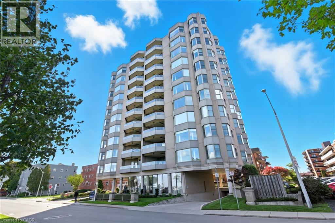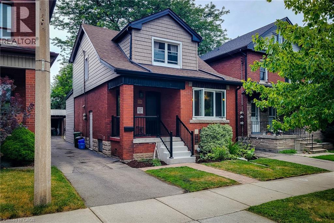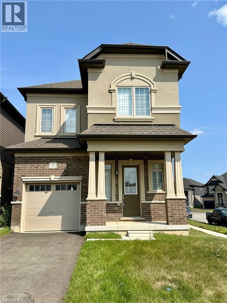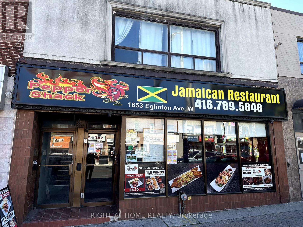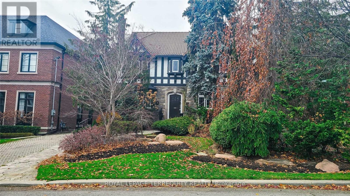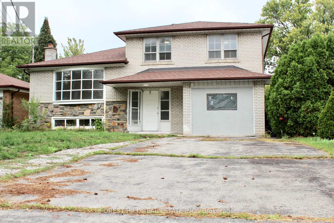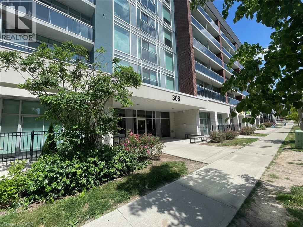550 Bond Street W
Oshawa (Mclaughlin), Ontario
Calling all Medical Professionals and Retailers catering to Medical Patients! Rent your own space within a Family Medicine Clinic of 10+ Doctors with access to over 22,000+ patients! Prime Downtown location just steps from Oshawa Centre. Various room sizes available. All Utilities are included! Access to patient waiting area and bathrooms included. Professionally cleaned and Janitorial Included!! Potential for receptionist to seat your patients for you as well! Turn-keyed offering at the base of a 55+ independent seniors apartment building, completed in 2021 with 129 rental units. Join this healthy new medical center. Whether you are moving, or wanting to use this as a satellite location, this is the place for you! Accessible, barrier-free with the ability for ambulance access. (id:49187)
14 Liberty Place
Clarington (Bowmanville), Ontario
Located on a quiet, family-friendly street in the heart of Bowmanville, this well maintained semi-detached home offers excellent value and opportunity. Whether you're a first-time buyer, moving up from a condo, or an investor looking for a solid property in a growing community, 14 Liberty Place is a great choice. The home features a bright and functional layout with generous living space and room to personalize. Inside, you'll find 3 spacious bedrooms, a comfortable living area, and a private backyard ideal for relaxing, entertaining, or gardening. Conveniently situated close to schools, shopping, restaurants, and local amenities, the location provides everything you need within minutes. Families will enjoy nearby parks, playgrounds, and the Alan Strike Aquatic and Squash Centre for year-round recreation. Commuters will appreciate easy access to Highways 401 and 407, allowing for quick and convenient travel. The planned GO Train expansion into Bowmanville will further enhance connectivity and long-term value in the area. (id:49187)
Lower - 47 Limestone Crescent
Whitby (Pringle Creek), Ontario
Legal Newly Renovated Raise Bungalow In Desirable Whitby Neighbourhood, 2 Bedrooms, Laminate Floors, Parking, Private Laundry, Steps To Transit, Shopping, Schools, Parks, Tenant Responsible For Snow Removal & Lawn Maintenance, Utilities (id:49187)
Suite 2 - 34 Fraserwood Avenue
Toronto (Englemount-Lawrence), Ontario
Recently Renovated 1-Bedroom Lower Level Suite in Prestigious Glen Park! Nestled on a quiet residential street surrounded by million-dollar homes and beautiful public parks, this bright and spacious boutique building offers the perfect blend of comfort and convenience. Featuring an open-concept living area with hardwood floors, a custom kitchen with stainless steel appliances, quartz countertops and a stylish subway tile backsplash - ideal for hosting friends or family. The suite also includes a modern spa-like 3-piece bath, a spacious bedroom, central A/C, and ensuite laundry for ultimate convenience. Located just minutes from two TTC subway stations on Line 1 (Lawrence West and Glencairn), commuting downtown is effortless. Explore the nearby Beltline Trail, Yorkdale Mall, top-rated Schools, Parks, and Shopping at Lawrence Square and Lawrence Plaza, including Metro, Fortinos, Winners, United Bakers, Tim Hortons, LCBO, Shoppers Drug Mart. Move in and experience luxury city living with easy access to Allen Rd & Highway 401! (id:49187)
200 Lagerfeld Drive
Brampton, Ontario
Step into this contemporary 1-bedroom, 1-bath condo in a stylish mid-rise building, offering both comfort and convenience. Ideally located with Mount Pleasant GO Station and bus terminal right outside your door, making commuting is effortless! This carpet-free unit boasts 9 ft ceilings, a modern upgraded kitchen with stainless steel appliances, granite countertops, plus an inviting open-concept living and dining area. The spacious bedroom pairs perfectly with a beautifully finished 4-piece bathroom. Added features include in-suite laundry, private locker, surface parking and a smart thermostat. Enjoy your own private balcony, perfect for morning coffee or evening relaxation. Residents also have access to great building amenities, including a party room for hosting and entertaining and a children playground just outside the back door. Close to shopping, schools, groceries, and public transit, this condo is an excellent opportunity for first-time buyers, young couples, or investors. (id:49187)
125 Bannatyne Drive
Toronto (St. Andrew-Windfields), Ontario
Sought After Neighbourhood; Professionally Landscaped Front And Back Yards On Big Lot (75 X 120); Bright And Spacious Kitchen And Family Room With Cathedral Ceiling And 2 Skylights; Hardwood Floor On Main & 2nd Floor; Upgraded Kitchen With Caesar Stone Counter Top & S/S Appliances; Close To Top Schools, Public Transit And Amenities; Move In And Enjoy Luxurious Living! (id:49187)
174 Pike Creek Drive
Cayuga, Ontario
Welcome to this beautifully crafted custom bungalow, where quality construction and thoughtful design shine throughout. Offering nearly 3,000 sq. ft. of finished living space, this home combines comfort and elegance in every detail. The main level features a bright, open-concept layout centered around a stunning floor-to-ceiling fireplace, perfect for cozy evenings. The modern kitchen includes a large island, upgraded white cabinetry, and walkout access to an elevated deck overlooking the picturesque backyard. The primary suite provides a true sense of retreat with a walk-in closet and luxurious ensuite complete with a soaker tub and glass shower. The fully finished lower level adds incredible versatility with a private in-law suite featuring high ceilings, oversized windows, a stylish kitchen, spacious bedroom, and full bathroom — ideal for multi-generational living or guests. Set in a peaceful area near the Grand River and Taquanyah Conservation Area, this property offers a perfect balance of tranquility and convenience, surrounded by nature and outdoor recreation. A must-see for those seeking space, style, and serenity all in one beautiful home! (id:49187)
406 Lakeshore Road
St. Catharines, Ontario
Wow, last major piece of employment land in the City of St. Catharines. Value is in the land. Fronting on 3 roads, Seaway Haulage road, Lakeshore Road and Read Road. This 45+/- acre property has E2 zoning which allows for multiple uses. Right across the street from Port Weller dry docks (Ontario Marine) and Stubbe's new cement facility. Land is currently being used for farm and residential purposes which uses are legal non-conforming. (id:49187)
30 Prospect Way
Whitby (Pringle Creek), Ontario
Welcome to 30 Prospect Way, Whitby! Bright and well-maintained 3-bedroom freehold townhouse in the desirable Pringle Creek area of Whitby. Features 9 ft ceilings on the main floor, convenient second-floor laundry, and an open-concept layout with combined living and dining area, kitchen, and direct garage access. Primary bedroom offers an ensuite and walk-in closet. Close to Hwy 401 & 407. Quick closing available! (id:49187)
238 King Street S
New Tecumseth (Alliston), Ontario
Welcome to this Exquisite Well Maintained home! Nestled in a serene neighborhood ,This stunning 2210 sq ft all brick & stone 2 storey Brighton Court model home comes with 4-bedroom, 4-bath, 4 Car parkings. Finished basement gives you more living space offering a large rec room & also a den with a 3 pc washroom, great for teens & the growing family. Enjoy the convenience of the Kitchen wall to- Deck. Hardwood floors throughout the upper level & Laminate in basement. No carpet; living & dining offers lots of space with accent columns, gas fireplace & crown molding. The modern eat in kitchen granite counters, backsplash & stainless steel b/in appliances. Pot lights on the outside of house. Walking distance from schools, shopping areas, Restaurants, Library and Recreation center. (id:49187)
71 Dale Street
South Stormont, Ontario
This 2021-built 4-bed, 3-bath home is where clean, contemporary design meets the freedom of a full-size lot. Tucked into a quiet Ingleside street, it offers over 1,800 square meters of outdoor space, private, and full of potential. Inside, the open-concept layout is bright and welcoming, with soaring ceilings, a gas fireplace feature wall, and a kitchen designed to gather. The primary suite feels like a retreat, with its own ensuite and plenty of room to recharge.Double garage, separate driveway, and move-in-ready finishes everything you need, exactly where you want it. (id:49187)
51 Victoria Street
Port Burwell, Ontario
ATTENTION INVESTORS!! 3 SIDE OPEN LOT / POSSIBILITY TO SEVER AND BUILD ANOTHER HOME. You can also live here or rent it out as a cottage. Welcome to 51 Victoria Street, where timeless charm meets modern living in the heart of Port Burwell. This beautifully renovated 3-bedroom, 3-bath home blends cottage-style warmth with contemporary comfort, offering a fresh, move-in-ready retreat just steps from Lake Erie’s sandy shoreline. Inside, you’ll find an inviting open-concept layout highlighted by rustic post-and-beam accents, crisp white walls, and abundant natural light. The brand-new kitchen features quartz countertops, sleek white cabinetry, subway tile backsplash, and stainless-steel appliances—perfect for gathering with friends or family. Every inch of the home has been thoughtfully updated, including the bathrooms, flooring, electrical, plumbing, High Efficiency furnace and Air conditioning, siding, and shingles, giving you peace of mind for years to come. Upstairs, the spacious bedrooms provide a calm escape, while the main level offers easy flow between the kitchen, dining, and living areas. Outside, the property sits on a generous corner lot with mature trees and a short walk to parks, the beach, and local shops. Whether you’re looking for a year-round residence, a weekend getaway, or an investment in one of Ontario’s most scenic lakeside communities, this property captures the relaxed charm of small-town life with the ease of modern finishes. Move in, unwind, and enjoy the best of Port Burwell living—where every day feels like a day at the beach. (id:49187)
492 Ephraim Street
Kitchener, Ontario
Expect to be impressed by this charming home featuring an oversized tandem garage (30' x 18') and a deep 150-foot private lot. The garage is ideal for two vehicles with additional side storage, or the perfect space to pursue your hobbies—fully insulated and equipped with a 100-amp electrical panel and separate entrance door. The concrete driveway accommodates 4+ vehicles, while the spacious, tree-covered backyard offers privacy and tranquility with no rear neighbours. This property comes with full approvals and all permit fees paid to convert the home into a duplex, and it can even be transformed into a triplex by converting the existing garage into an Accessory Dwelling Unit (ADU). All approved drawings and documentation are available upon request—an exceptional opportunity for investors or those seeking a multi-unit living setup without the time and cost of new approvals. The open-concept kitchen and dining area includes a convenient walk-in pantry, double-door storage closet, functional cabinetry, and granite countertops. The bright and cozy living room features a wall of windows with California shutters and updated flooring, creating a welcoming space for relaxation or entertaining. A separate entrance to the finished basement with a 3-piece bath provides an excellent potential rental or in-law suite opportunity. Recent updates include new flooring (making this home carpet free), an updated main floor bathroom, and fresh paint throughout. The high-efficiency gas furnace and central A/C, fully finished basement with pot lights, and upgraded sanitary main line (2024) are also new additions. Located just minutes from the expressway, schools, shopping, and public transit—this home truly offers comfort, convenience, and value. Immediate possession available! (id:49187)
Lower - 2556 Lake Shore Boulevard W
Toronto (Mimico), Ontario
Your Newly Renovated Executive Unit By The Lake Awaits! Enjoy The Accessibility Of Everything At Your Fingertips! Shops, Cafes, Restos, Lakeside Walking Trails, Parks, Great Schools, Library, Etc. Walking Distance To Humber College. Take The Street Car Headed East To Get Downtown And Be In The Fashion District On Queen W In No Time! Enjoy The High-End Features/Finishes In This Incredible Space. Life Is Cooler By The Lake! Incredible Opportunity To Live In Highly Sought After Mimico-By-The-Lake. You're Going To Love It Here! Don't Miss Out! (id:49187)
223 - 15 Wellesley Street W
Toronto (Bay Street Corridor), Ontario
Unique Office Opportunity In The Podium Of A Gleaming New Downtown High-Rise Development, Right In The Heart Of The City. Steps To Subway And Yonge/Bay/Bloor/Yorkville. Exclusive Lobby, Elevator, And Washrooms For The Commercial Occupants' Use. Pay Parking Available In Building. The Landlord just finished the renovations for three small rooms and a water bar. (id:49187)
406 Lakeshore Road
St. Catharines, Ontario
Wow, last major piece of employment land in the City of St. Catharines. Value is in the land. Fronting on 3 roads, Seaway Haulage Road, Lakeshore Road, and Read Road. This 45+/- acre property has E2 zoning which allows for multiple uses. Right across the street from Port Weller dry docks (Ontario Marine) and Stubbe's new cement facility. Land is currently being used for farm and residential purposes which uses are legal non-conforming. (id:49187)
11 Woodman Drive S Unit# 307
Hamilton, Ontario
Welcome to unit 307 at 11 Woodman Dr. S. Hamilton, Ontario! This 1 bed, 1 bath condo is a spacious 732 square feet and has been lovingly maintained through ownership. A spacious unit with a lovely layout including an eat-in kitchen with BRAND NEW quartz stone countertops and sink, a large separate living area with a walk-out to your huge private balcony spanning the entire length of the unit and a quiet view of the garden and green space below. The bedroom is a perfect size. Location is key as you are walking distance to shopping plazas, restaurants, public transit, schools, parks and highway access, you have everything you need, right around the corner. 1 parking spot and 1 locker included. Excellent value in a great area, this is one you will not want to miss! (id:49187)
221 Echo Drive
Ottawa, Ontario
Discover a unique commercial leasing opportunity along the scenic Rideau Canal at 221 Echo Drive. Offering 3,100 square feet of rentable area, this property was previously home to a restaurant and pub and is ideally suited for food and beverage, hospitality, or retail concepts looking to capitalize on a high-profile location. Situated in Old Ottawa East, one of the citys fastest-growing neighbourhoods, the space offers unmatched visibility to both local residents and visitors traveling into Ottawas downtown core. The sites proximity to the Canal ensures consistent year-round traffic, from daily commuters and nearby residents to tourists enjoying Ottawas landmark attractions. With a net rent of $37/sqft and additional rent of $15/sqft, 221 Echo Drive presents a rare chance to secure a prime location with strong growth potential. Its established restaurant infrastructure and prime position along one of Ottawas most recognizable routes make it an excellent opportunity to create a neighbourhood destination and a landmark stop for visitors alike. (id:49187)
5 Hawthorne Avenue
Ottawa, Ontario
Offering 1,200 sq ft of retail space, 5 Hawthorne is an excellent opportunity in a prime central location with strong growth on the horizon. Directly across the street, a new multi-residential development is set to bring a wave of new residents to the area, adding to the already steady flow of traffic in this established neighbourhood. The space itself offers great visibility, easy accessibility, and a versatile layout suitable for a wide range of business uses. With net rent of $25 per sq ft plus $15 per sq ft in additional rent, this property presents an attractive and affordable option for businesses looking to position themselves in a growing area with a built-in customer base. (id:49187)
3 Tiffany Place Unit# 3
Trenton, Ontario
Welcome to this charming and beautifully updated 3-bedroom, 1-bath townhouse located in a quiet and desirable neighborhood in Trenton, Ontario. With 1,152 square feet of thoughtfully designed living space, this home is perfect for first-time buyers, small families, or anyone looking to downsize without compromising on style or comfort. Step inside to a freshly painted interior and enjoy the warmth of new hardwood flooring throughout the main floor, paired with brand new baseboard heaters for energy-efficient comfort. The custom-built kitchen is a true highlight, featuring updated cabinetry, stylish backsplash, modern countertops, new sink, and the convenience of a newly installed dishwasher — perfect for everyday living and entertaining. The dining room now boasts a new ceiling fan for added comfort and opens into a spacious living room that is bright and inviting, with sliding glass doors leading to a fully fenced backyard, ideal for kids, pets, or relaxing outdoors. The main entrance offers a small foyer with a handy closet, keeping shoes and coats neatly tucked away. Head upstairs to find a generous master bedroom, two additional bedrooms, and a fully upgraded 4-piece bathroom, complete with new cupboards, countertops, toilet, sink, and light fixture — all tastefully finished with modern touches. Other recent upgrades include beautiful hardwood stairs, a brand new front door, and more, making this home truly move-in ready. One parking spot is included. Visitor parking is also available. Don’t miss your chance to own this stylish, updated home in a fantastic location. Book your private showing today! (id:49187)
1220 Thorpe Road Unit# 214
Burlington, Ontario
Beautifully renovated, open concept, top floor 2 bdrm condo townhome in desired location near GO train, 403/407/QEW, Mapleview Mall, lake and great schools. The functional kitchen offers ample storage, while the spacious dining area and two large bedrooms provide comfort and space for everyday living. Step out from the living area onto your private terrace overlooking lush greenspace - an ideal spot for morning coffee and BBQ's. One parking and locker. MUST SEE! (id:49187)
126 Old Highway 26 Highway
Meaford, Ontario
Great building Lot in a highly desirable area! Stunning views from this sloping, well-treed property. Just off Hwy 26, sitting on a quiet and peaceful road, this lot is in a prime location between Meaford and Thornbury. Only 20 min to Blue Mountain and Collingwood. Don't miss this chance to build the home of your dreams! Call your Realtor today! VENDOR WILL HELP WITH FINANCING. (id:49187)
130 Old Highway 26 Highway
Meaford, Ontario
Vendor-take-back available on this lot! Discover this beautiful quiet, treed property. This exceptional property offers a once-in-a-lifetime opportunity to build the home of your dreams! Enjoy stunning views, serene surroundings, and endless possibilities. Don't miss this amazing chance to create your perfect retreat. The lot is located in the highly desirable area between Meaford and Thornbury, just 20 min. from Blue Mountain and Collingwood. (id:49187)
N/a Sydenham Street S
Ashfield-Colborne-Wawanosh (Ashfield), Ontario
Build your dream home, cottage or retirement home in this quiet village just north of Goderich. Just a short jaunt to the white sand beach of Lake Huron and fishing plus view of salmon ladder in the middle of town, scenic sunsets plus much more. Minutes to Goderich. Offers shopping, hospital, restaurants, community centre, golf, harbour, swimming and fishing plus more. (Paved road and storm drains being done this fall, owner responsible for costs). (id:49187)
Lt 166 Mallory Beach Road
South Bruce Peninsula, Ontario
Discover this exceptional vacant lot, perfectly positioned at the corner of Mallory Beach Road and 13th Avenue. Enjoy added flexibility with potential driveway access from two roads - ideal for future expansion or layout options. This scenic Bruce Peninsula property offers water access across the road, stunning Niagara Escarpment views, and close proximity to Wiarton's shops, dining, and marina. Enjoy a peaceful setting where natural beauty meets convenience. With thoughtful placement, your future home could enjoy stunning views of the water. The shoreline is just steps away and invites swimming, and sunrise views over the bay, while the rugged escarpment behind the lot provides a dramatic natural backdrop and lasting privacy. Outdoor enthusiasts will appreciate being steps from Thomson Nature Preserve and minutes from the Bruce Trail, offering endless hiking, birdwatching, and exploration opportunities throughout the Peninsulas most iconic landscapes. Whether you're planning a year-round home or a seasonal getaway, this Mallory Beach lot offers an ideal canvas to design your Bruce Peninsula escape. Experience the tranquility, scenery, and lifestyle that make this location one of Georgian Bays hidden gems. Contact your REALTOR today to explore this rare opportunity and start envisioning your future at Mallory Beach. (id:49187)
77 Learmonth Avenue
Ottawa, Ontario
Attention Builders, Developers, and Rural Lifestyle Enthusiasts! A fantastic opportunity awaits in the approved Village of Fitzroy Harbour Subdivision to build your dream single-family home with no time limit to build! This impressive 452' x 379' x 246' (1.072 acre) reverse pie-shaped lot is the largest in the subdivision and offers plenty of space and privacy to create your ideal country living retreat. Enjoy the charm and tranquility of Fitzroy Harbour, a friendly community where you can truly embrace rural living from peaceful nights under the stars to year-round local activities. Convenient nearby amenities include a fire station, general store, LCBO, post office, and Harbor Pizzeria, along with St. Michaels School (Grades 1-8) for families. Don't miss your chance to secure this exceptional lot in one of the Ottawa Valleys most sought-after rural villages! 24-hour irrevocable on all offers. Buying Realtor and/or Buyer to verify and satisfy themselves regarding all Subdivision Covenants and requirements. HST is in addition to the purchase price and is payable by the Buyer to the Seller. (id:49187)
A5/a6 - 2212 Gladwin Crescent
Ottawa, Ontario
Amazing opportunity to acquire an extensively renovate industrial condo in Ottawa's east end. The space has an oversized drive in door which accommodates a Transit style van. The main floor is open and ideal for a showroom or service type business. The second floor features offices, a lounge, and work area. Both levels have their own washrooms. Move in ready. NOTE: Business is not for sale and is willing to stay as a tenant. Condo fees and taxes posted are for both units A5/A6 which are included in the sale. (id:49187)
N/a Evegroen Road
Trent Hills, Ontario
| TRENT HILLS | Discover the perfect canvas for your dream home on this stunning 2.45-acre treed building lot, nestled in the heart of Trent Hills. With dimensions of 200 feet by 531 feet, there's ample space to bring your vision to life while enjoying ultimate privacy on a quiet road. Hydro and telephone services run along the road, ensuring convenience for your future residence. Located just minutes away from Campbellford, Havelock, and Marmora, this prime property offers the ideal balance of tranquility and accessibility. Whether you're envisioning a sprawling estate or a cozy retreat, this property allows for a single-family residence, providing endless possibilities to create your perfect haven. Not far from several Boat Launches: Trent River 10 min. Belmont, Crowe and Round Lake launches are less than 15 minutes away. (id:49187)
00 Kennedy Road
Hamilton Township, Ontario
Nestled along the beautiful natural rolling landscape of Hamilton Township in the Hamlet of Camborne, this beautiful 9.7 (approx) acre property awaits your imagination and the ideal location to build a home of your own! Expansive frontage and treelined privacy on the South Eastern boundaries, excellent topography for basement walk out design/construction and eye-catching sunset views from the West. A beautiful streetscape with recent development over the last 10 years, set yourself amongst other thoughtfully designed homes and within one of Northumberland County's most desirable locations. The natural grade of the property creates easy vision, the ability to expand even dreams of a Hobby Farm, given the Agricultural Zoning, and property size. Whether you are looking to raise your family in this welcoming community or simply build your own dream home, this property is beyond desirable. (id:49187)
206i Kehoe Lane
Tweed (Elzevir (Twp)), Ontario
Incredible 495 Feet of Waterfront on a Stunning, Feature Rich 4.45 Acre Forested Lot. Completely Private Bay With Deep Water off the frontage. ULTRA RARE Opportunity at this price point, offered for the first time in over 50 Years. This is the BEST stretch of private riverfront in this peaceful cottage community - Protected Conservation Authority Owned Land Covers the Entire opposite shoreline guaranteeing a tranquil private waterfront oasis forever. The feeling of being at the edge of the earth but only 10 mins/halfway between Tweed and Madoc, Truly a very special property and location. Build your new Home, Cottage or Cabin on the breathtakingly beautiful Moira River, with multiple great locations for new building footprint. Excellent Fishing and Hunting for many species. Property is Boat Access Only, Approx 4-5 mins from Jointly Owned/Deeded Parking Lot/Launch Frontage Off Hwy 7. (id:49187)
00 Pleasant Bay Road
Prince Edward County (Hillier Ward), Ontario
PRICED TO SELL! Exceptional Affordable Opportunity on Pleasant Bay Road! This 2.65 Acre haven for bird lovers in Prince Edward County promises incredible nature watching experiences and offers 294ft shoreline along the serene marsh front leading into Pleasant Bay. Conveniently close to amenities and a stone's throw away from wineries, it feels like your own secluded world. Easy access to Trenton, the 401, and Wellington adds to its appeal. Besides its natural charm, the property features a reliable well. (Note: The neighbouring property currently shares this well until Aug 4, 2027, after which this lot gains exclusive well usage.) An ideal property for your dream getaway. The current owner has completed some exploratory development work and willing to share information. Immerse yourself in the tranquility, witness the fall season's beauty, and envision making this serene spot your home. Don't miss out on this affordable lot and you too can CALL THE COUNTY HOME! (id:49187)
0 Scriver Road
Brighton, Ontario
Gorgeous 1.32-acre lot on Scriver Rd. Beautifully treed at front with some pine and deciduous trees. Property opens at rear with a large shed. 40ft dug well, perfect for irrigation purposes. Million dollar plus homes in immediate area. Great location to Brighton, Quinte West and Easy Access to Prince Edward County. (id:49187)
26 Millcreek Court
Norfolk (Courtland), Ontario
Welcome to 26 Millcreek Court - a tasteful, custom-built home on a 1 acre lot. Every detail has been carefully thought of, and meticulously finished, in this home! Upon arrival you'll be immediately impressed by the home's striking & grand curb appeal. The main level is approximately 2,100 sq. ft., plus a fully covered rear porch. This turn-key home offers a welcoming tiled foyer with gorgeous open concept look to the grand living room, offering views of the expansive rear yard and integrated covered patio. Enter the main living room and you'll be in awe of the tray ceiling & high quality gas fireplace. Opposite the living room is the amazing Chef's Kitchen appointed with custom cabinetry, dedicated pantry, oversized island & granite countertops. Directly off the kitchen is a dedicated dining space, with more striking views of the rear yard. The spacious Principal Bedroom offers a generous walk-in closet and an incredible 5 pc. ensuite oasis. Two additional bedrooms and dedicated 5 pc. bath at the opposite end of the home is perfectly positioned for children, or guests. Main floor laundry, a bright office (or 5th bedroom), and a 2 pc. powder room complete the stunning main floor. The lower level is partially finished with a bedroom and 4 pc. bathroom, plus tons of storage. The rest of the lower level is ready for your future development; walls insulated, wired & vapour barriered are all completed. The attached garage is truly oversized (30'x26') with extra storage area and work bench space. Plus, there's a matching detached shop (24'x18') with dedicated hydro; perfect for the tinker'r, craftsman, or car enthusiast. Located in convenient proximity to Tillsonburg, Delhi, Simcoe, Lake Erie plus amenities like schools, grocery and hospitals - perfect for a growing family, or empty nesters. There's too many upgrades to list at this one of a kind home. This custom home is absolutely spotless! A truly wonderful showcasing of form + function in every respect. (id:49187)
15355 Front Road
Loyalist (Lennox And Addington - South), Ontario
A rare opportunity to own a substantial piece of Amherst Island's natural splendor. This property encompasses 44.3 acres of pasture, forest, and an impressive 242.5 metres of shoreline along the North Channel of Lake Ontario. This parcel offers breathtaking waterfront views of Prince Edward County. With zoning designations of "rural" for the southern portion and "shoreline residential" for the northern section, this land provides endless possibilities, whether you envision a private estate, a waterfront cottage, or an investment in agricultural and recreational land. There is potential to sever the property into 3 lots - buyers to perform due diligence with Loyalist Township. The seller has previously rented pasture to a nearby sheep farm, granting the seller a valuable farm tax credit. The weathered barn and remains of a farmhouse are a reminder of the rich heritage of the island.Wake up to the sunrise over the rolling pasture and savor spectacular sunsets over the tranquil waters. This property is a unique opportunity to embrace island life while remaining conveniently connected to the mainland by a short ferry ride.Amherst Island is perfectly situated within easy reach of Toronto, Ottawa, and Montreal. It can only be accessed by ferry which has contributed to the island's cultural and natural heritage landscape preservation, allowing it to remain a hidden gem. The ferry leaves Millhaven hourly at half past the hour. Visitor return fare is $10.50This property is surrounded by electric fences and sheep guard dogs. Please only visit accompanied by a Realtor. (id:49187)
600 Victoria Street S Unit# 20
Kitchener, Ontario
Welcome to this beautiful stacked townhouse condo unit, situated in a prime location in Kitchener! This stunning property boasts an impressive 1000 square feet of living space, providing ample room for you to enjoy. As you enter the unit, you'll immediately notice the upgraded finishes throughout. The custom quartz counter tops and backsplash in the kitchen are a stunning addition, providing a sleek and modern feel to the space. The main floor also features a powder room bathroom. On the lower level you'll find two spacious bedrooms, both offering plenty of natural light and ample closet space. The four-piece bathroom on this level is beautifully offers everything you need to unwind after a long day. The location of this property is unbeatable, with all amenities and public transportation just steps away. Whether you're looking for shopping, dining, or entertainment options, you'll find everything you need within a short distance. The unit comes with an assigned parking spot and a common bike storage. (id:49187)
308 Lester Street Unit# 406
Waterloo, Ontario
Turn-key investment or the perfect starter condo in the heart of Waterloo's University District! Unit 406 at 308 Lester offers a 1 bedroom, 1 bathroom, 465SF layout with a modern kitchen that has granite countertops and stainless steel appliances, in-suite laundry, laminate flooring throughout, and a private balcony. Consistently strong rental demand with walk-to-campus access (UW & WLU), steps to LRT, restaurants, and everyday amenities. Low-maintenance living in a professionally managed building perfect for hands-off ownership. Current rent: $2,000/month. Maintenance fees include high speed internet. (id:49187)
2071 Gibson Street
Innisfil (Alcona), Ontario
Experience the perfect blend of elegance, comfort, and functionality in this beautifully upgraded 4+1 bedroom,4-bathroom detached home nestled in one of Innisfil's most desirable family neighbourhoods. From the moment you arrive, the home's stunning curb appeal stands out - featuring a full brick and stone exterior, widened interlock driveway, manicured landscaping on one of the biggest lots in the area with over 200ft depth and no neighbour beside you. Step inside to find a bright, open-concept layout flooded with natural light, soaring ceilings, and quality ]finishes throughout. The chef-inspired kitchen is the heart of the home, boasting premium Thermador stainless steel appliances, quartz countertops, custom cabinetry, and a large island perfect for entertaining. The adjoining family room offers a cozy gas fireplace and a seamless walkout to the oversized deck with an electric awning, overlooking a private, fully fenced backyard. Upstairs, you'll find four spacious bedrooms, including a luxurious primary suite with a spa-like ensuite, double sinks, glass shower, and walk-in closet. The fully finished walk-out basement provides an additional bedroom, a stylish full bath, and plenty of space for a home theatre, gym, or in-law suite. Meticulously maintained and thoughtfully upgraded, this home also includes a double water filtration system, in-ground sprinkler system, and custom lighting throughout. Located just minutes from Lake Simcoe, top-rated schools, parks, shopping, and commuter routes, this property combines small-town charm with modern luxury - a true move-in-ready masterpiece. Minutes to Lake Simcoe, beaches, and amenities (id:49187)
1477 Lakeshore Road Unit# 702
Burlington, Ontario
Downtown energy. Lakeside calm. Pure Burlington living. Welcome to Bunton’s Wharf, where open-plan design meets refined elegance in this 2-bedroom, 2-bath condo perfectly balancing luxury, light, and location. A welcoming foyer leads to a bright, airy living space with floor-to-ceiling windows, 9 ft ceilings, and hardwood floors. The kitchen combines function and style with granite countertops, ample cabinetry, a large breakfast bar, and a breakfast nook with partial water views—the perfect morning retreat. The living and dining area opens to a private balcony with sweeping lake and city views. The primary suite features floor-to-ceiling windows, a walk-in closet, and a 4-piece ensuite. The second bedroom is bright and versatile—ideal for guests, a home office, or studio. A second full bathroom, laundry room, and ample storage complete the layout. Includes two underground parking spaces and a locker conveniently located across the hall. Amenities: Rooftop heated pool with panoramic lake views, rooftop patio, party room, two fitness centres (one with a golf simulator), steam room, and concierge service. Steps to Spencer Smith Park, waterfront trails, fine dining, boutique shopping, and the Performing Arts Centre, with quick access to the QEW, 407, and GO Transit. Luxury. Light. Location. Experience Burlington living at its best. (id:49187)
323 Harold Dent Trail
Oakville, Ontario
Stunning Executive Large Detached 6 Years Old House With 4 Large Spacious Bedrooms + Den/Office & Computer Alcove, With 3.5 Bathrooms in The Heart Of Oakville's Prime & Desireable Glenorchy Family Neighbourhood. Premium Lot, Across from Local Park, Backing Onto Large Lot Homes. 3007 Square Feet Double Car Garage Detached House, With Upgraded Separate Entrance from the Builder, Approximately 1350 Square feet Additional in theBasement with a Partially Finished Basement, with Upgraded Cold Cellar, & A Rough In Bathroom. Upgraded Main Floor Entry Porch & Stairs, Large Open To Above Open Concept Foyer,With Double Closets, With Upgraded Modern Metal Pickets on Stairway Going up to the 2nd Floor. Hardwood Flooring on theMain Floor in the Great Room, Dining Room and The Den/Office. With Upgraded Pot Lights & Upgraded Light FixturesThrougout the Main Floor of the House & Exterior Of House (ESA Certified). The Great Room with a Modern Open conceptLayout, with Double Sided Gas Fireplace, Renovated New Modern White Kitchen and Breakfast Area, With New QuartzCountertops, New Pantry, New Undermount Sink, Upgraded Undermount Lighting, Upgraded Ceramic Backsplash, UpgradedWater Line for Refrigerator. Upgraded Stainless Steel Appliances W-Premium Vent. Spacious Large Dining Room, & SpaciousDen/Office with French Doors. Mud Room with access to the Garage, & a Large Closet. Primary Large Bedroom W-5 PieceEnsuite Bathroom, Upgraded Frameless Shower, & Two Large Walk in Closets. 2nd Bedroom is A Large Bedroom With Vaulted Ceiling, & Has its Own 4 Piece Ensuite Bathroom. 3rd & 4th Bedrooms are Spacious With Large Closets with a Jackand Jill Bathroom. Fully Fenced Back yard, also has a GAS BBQ Connectivity. Walking Distance to Schools, Library,Neighbourhood Parks, Trails, Stores, Offices, Supermarkets, Cafe's, Public Transit, 16 Mile Sports Complex. Minutes Drive toShopping plazas, Costco, Oakville Mall, Supermarkets, Entertainment, Lake, 403/QEW/401/407/427, GO Buses, GO Trains,Niagara+ (id:49187)
32 Stanley Street
North Dumfries, Ontario
GUS AND GUIDOS BACKYARD HAS BEEN IN THE BUISINESS FOR AGES AND HAS BUILT A VERY GOOD REPUTATION WITH THEIR LOYAL CUSTOMERS IN BRANTFORD AND NOW IN AYR. SELLER IS WILLING TO TRAIN AND WOULD LIKE TO PASS ON THIS LEGACY TO A MOTIVATED BUYER. TURN-KEY OPERATION WITH REGURLAR CLIENTELE. LOCATED IN A PREMIUM CORNER LOT AT THE BUSY STANLEY ST & NORTHUMBERLAND ST WITH PLENTY OF FOOT FALL. (id:49187)
15-19 - 7626a Yonge Street
Vaughan (Crestwood-Springfarm-Yorkhill), Ontario
Professional Office Space In Prime Location Right On Yonge St. Just South Of John St. About 900 Sqft Office Space With Permission To Use Shared Common Areas Including Reception Area + Conference Room/Meeting Room, Filing Room + Kitchen + 3 Washrooms + Very Large Parking Area In Back Of Building, All Included In The Rent. (id:49187)
174 Mountain Park Avenue Unit# 2w
Hamilton, Ontario
Welcome to “The Madison”, an exclusive boutique condominium that embodies timeless elegance and refined living. Perfectly perched along the escarpment, this residence offers a sophisticated retreat where design, comfort, and lifestyle unite in perfect harmony. This 2,400 sq ft luxury suite features 3 bedrooms, 2 bathrooms, and a private elevator opening directly into your home, creating a sense of privacy and prestige. Every detail reflects superior craftsmanship — from coffered ceilings and crown molding to hardwood floors, granite surfaces, pot lighting, and custom cabinetry throughout. The gourmet kitchen inspires culinary creativity with dual refrigerators, built-in ovens, cooktop, and dishwasher, ideal for hosting or everyday living. The expansive great room, centered around a gas fireplace, opens to a 400 sq ft terrace that invites morning coffee or evenings under the stars. The primary suite offers a serene escape with walk-in closets and a spa-like 5-piece ensuite designed for relaxation. The second bedroom features its own private balcony and walk-in closet, while the third bedroom or den offers flexibility for a home office or cozy lounge. At The Madison, luxury extends beyond your door — a place where you can entertain effortlessly, unwind in style, and enjoy the ease of in-suite laundry with built-ins and a beverage fridge, two underground parking spaces, and a storage locker. Elegant, intimate, and distinctly sophisticated — The Madison offers a lifestyle as exceptional as its design. (id:49187)
156 Park Row S
Hamilton, Ontario
Legal Duplex south of Main double brick construction. Almost one hundred thousand dollars spent bringing this to the lovely home and apt. it is now. Rewired to copper 2010. 2 separate hydro systems. Water lines copper...drains PVC. 80 Ft. deck 2018. Omni Warranty for basement water proofing. 2022 Replaced vinyl siding, soffit and fascia 2022. Replaced both front doors 2023. New boiler 2024. Main floor has 2 bedrooms both with 4 piece ensuites. Sharp living room with glass block windows framing the electric fireplace. The upper unit is a cute 1 bedroom with a 4 piece bath and an eat in kitchen. Tenant would like to stay. Don't miss out on this fabulous value. Live in one and rent the other. (id:49187)
35 Hitchman Street
Paris, Ontario
Welcome to 35 Hitchman - A stunning Detached Home by LIV Communities! Situated on a premium corner lot with extra yard space, this beautifully upgraded 4-bedroom, 3-bathroom home offers style, space, and comfort. Step inside to a welcoming foyer that flows into a bright and spacious open-concept main floor featuring soaring 10' ceilings, a chef's kitchen with built-in appliances, and a sun-filled living and dining area - perfect for everyday living and entertaining. Upstairs, enjoy the elevated 9' ceilings, a luxurious primary suite complete with a 5-piece ensuite and walk-in closet, a convenient second-floor laundry room, and three generously sized bedrooms serviced by a 4-piece main bedroom. Elegant oak staircases add warmth and charm throughout the home. The 9' ceiling basement offers a blank canvas for your vision - whether it's just kids' playroom, home gym, or additional living space. Ideally located just steps from the Brant Sports Complex, this dream home offers the perfect blend of modern design and family-friendly convenience. Don't miss your chance to make it yours! (id:49187)
1653 Eglinton Avenue W
Toronto (Oakwood Village), Ontario
Amazing Investment Opportunity In A Fully Tenanted Building. Huge 25 Ft. Frontage. Having A Spacious Extension At The Rear. Constant Income Flow. A Lot Of Future Growth. Just Steps Away From Upcoming LRT. Nearly 2000 sq/ft Of Retail Space Plus Basement. Trendy Rear 2 Storey Apartment. Don't Miss This Opportunity. (id:49187)
312 Glenayr Road
Toronto (Forest Hill South), Ontario
Forest Hill Village Sunny Bright Spacious 5-Br Charming Brick-Stone Residence Large Principle Rms. Exquisitely Located On A Quiet Prestigious Street On An Outstanding Lot. Perk Like Setting, Private Backyard W/ Pool, Excellent Location Close To School, Hospital, TTC. (id:49187)
First Floor - 8 Doverwood Court
Toronto (Newtonbrook East), Ontario
YONGE AND CUMMER STEPS FROM SUBWAY SHOPS AND RESTAURANTS. FIVE EXTRA LARGE BEDROOMS PLUS TWO FULL BATHROOMS.LARGE EAT- IN KITCHEN ON MAINFLOOR. (id:49187)
308 Lester Street Unit# 531
Waterloo, Ontario
Welcome to Sage Platinum II, One bedroom one bathroom condo, Open concept with a balcony, granite countertops, S/S Appliance. in-suite Laundry with stackable washer and dryer. Walking distance from University Waterloo and Wilfred Laurier. Turn key investment, move in ready, a great opportunity for investors or students. Luxury condo Amenities Include Study Room, Games Room, Theatre Room, Gym, and Rooftop Terrace. (id:49187)

