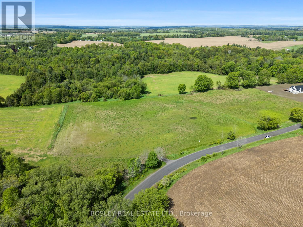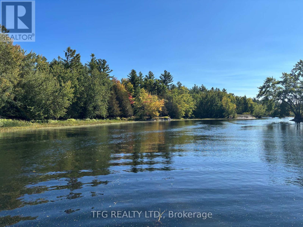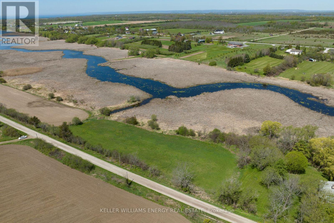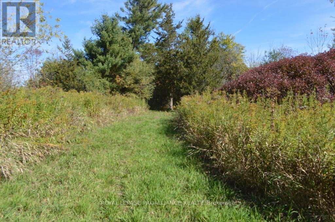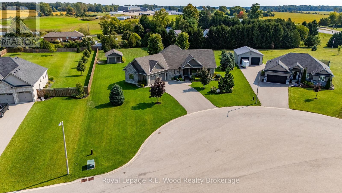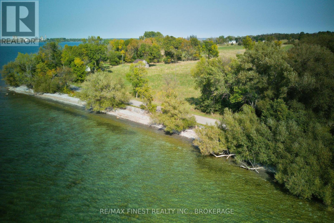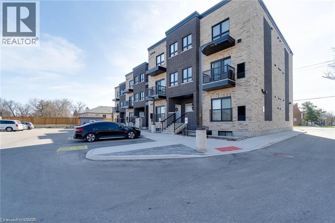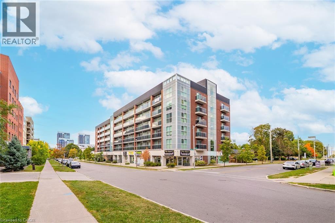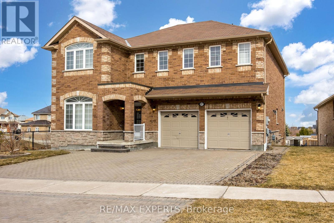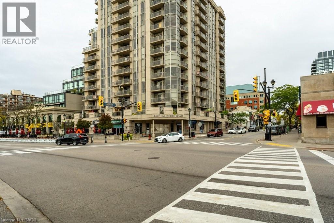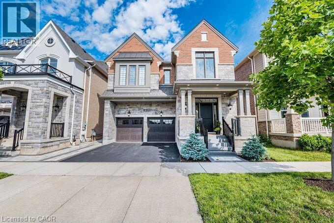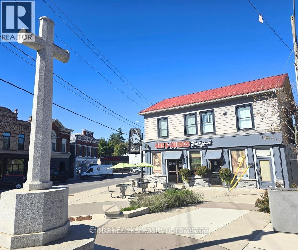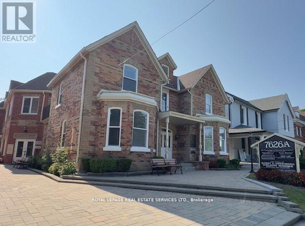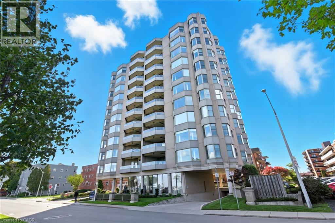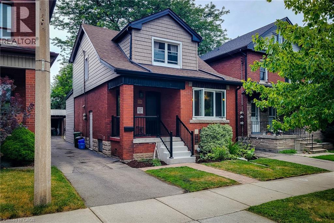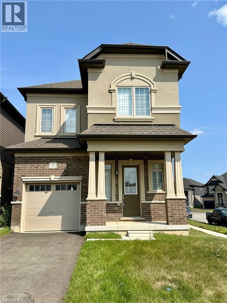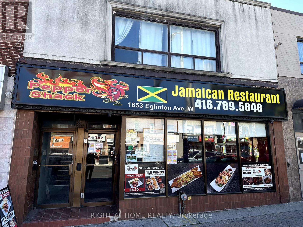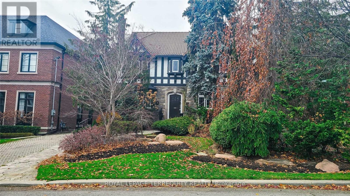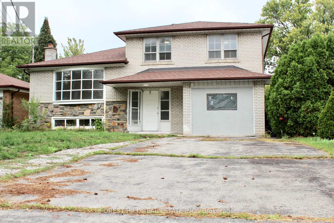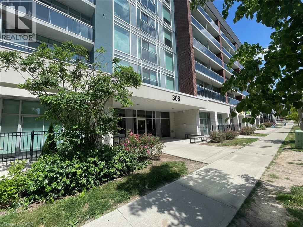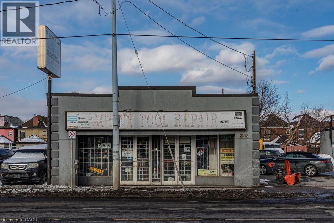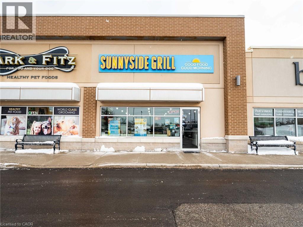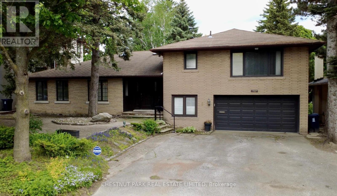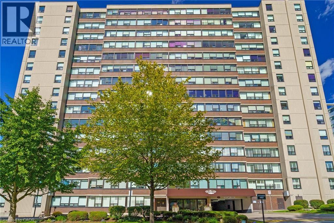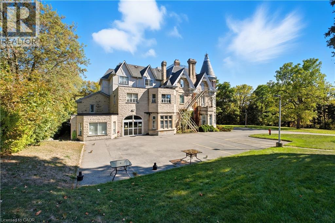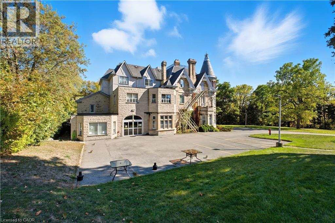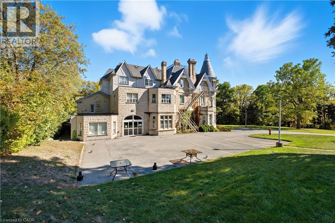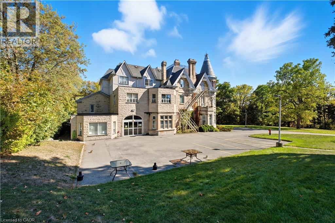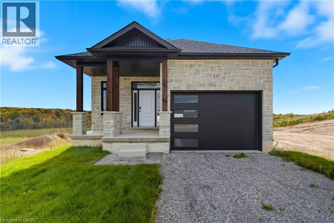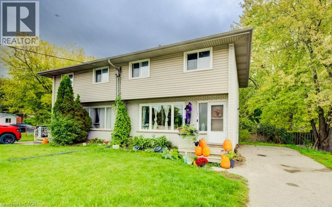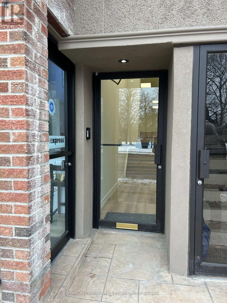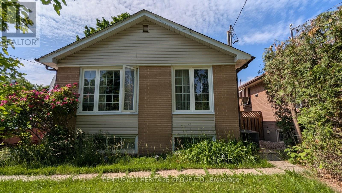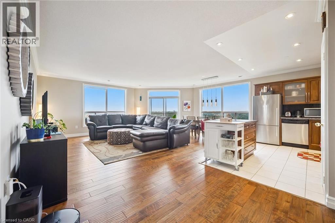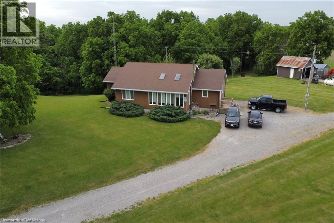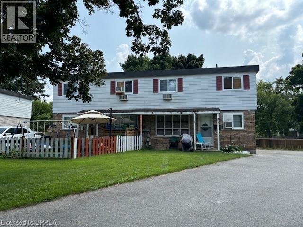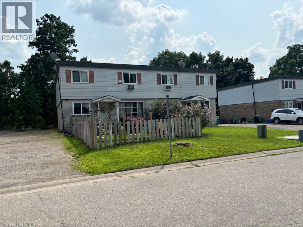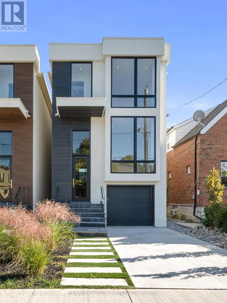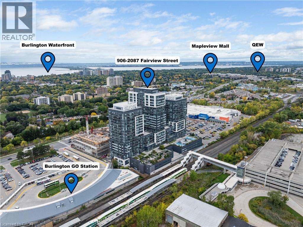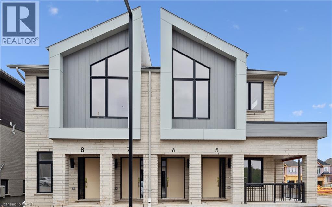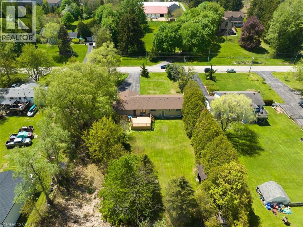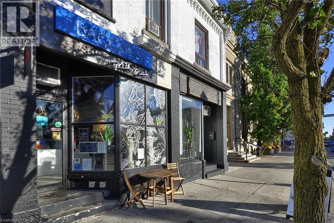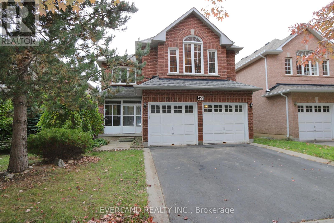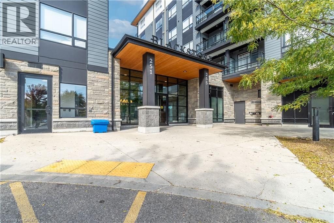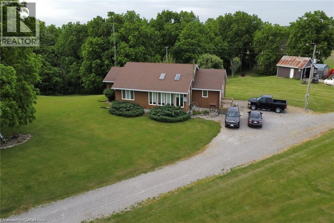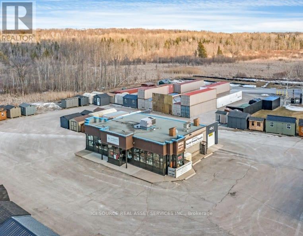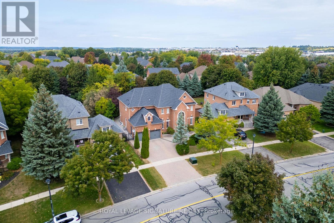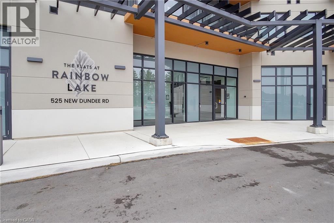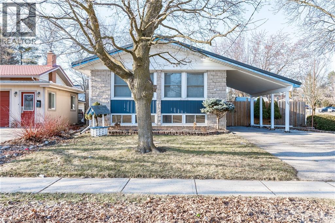00 Kennedy Road
Hamilton Township, Ontario
Nestled along the beautiful natural rolling landscape of Hamilton Township in the Hamlet of Camborne, this beautiful 9.7 (approx) acre property awaits your imagination and the ideal location to build a home of your own! Expansive frontage and treelined privacy on the South Eastern boundaries, excellent topography for basement walk out design/construction and eye-catching sunset views from the West. A beautiful streetscape with recent development over the last 10 years, set yourself amongst other thoughtfully designed homes and within one of Northumberland County's most desirable locations. The natural grade of the property creates easy vision, the ability to expand even dreams of a Hobby Farm, given the Agricultural Zoning, and property size. Whether you are looking to raise your family in this welcoming community or simply build your own dream home, this property is beyond desirable. (id:49187)
206i Kehoe Lane
Tweed (Elzevir (Twp)), Ontario
Incredible 495 Feet of Waterfront on a Stunning, Feature Rich 4.45 Acre Forested Lot. Completely Private Bay With Deep Water off the frontage. ULTRA RARE Opportunity at this price point, offered for the first time in over 50 Years. This is the BEST stretch of private riverfront in this peaceful cottage community - Protected Conservation Authority Owned Land Covers the Entire opposite shoreline guaranteeing a tranquil private waterfront oasis forever. The feeling of being at the edge of the earth but only 10 mins/halfway between Tweed and Madoc, Truly a very special property and location. Build your new Home, Cottage or Cabin on the breathtakingly beautiful Moira River, with multiple great locations for new building footprint. Excellent Fishing and Hunting for many species. Property is Boat Access Only, Approx 4-5 mins from Jointly Owned/Deeded Parking Lot/Launch Frontage Off Hwy 7. (id:49187)
00 Pleasant Bay Road
Prince Edward County (Hillier Ward), Ontario
PRICED TO SELL! Exceptional Affordable Opportunity on Pleasant Bay Road! This 2.65 Acre haven for bird lovers in Prince Edward County promises incredible nature watching experiences and offers 294ft shoreline along the serene marsh front leading into Pleasant Bay. Conveniently close to amenities and a stone's throw away from wineries, it feels like your own secluded world. Easy access to Trenton, the 401, and Wellington adds to its appeal. Besides its natural charm, the property features a reliable well. (Note: The neighbouring property currently shares this well until Aug 4, 2027, after which this lot gains exclusive well usage.) An ideal property for your dream getaway. The current owner has completed some exploratory development work and willing to share information. Immerse yourself in the tranquility, witness the fall season's beauty, and envision making this serene spot your home. Don't miss out on this affordable lot and you too can CALL THE COUNTY HOME! (id:49187)
0 Scriver Road
Brighton, Ontario
Gorgeous 1.32-acre lot on Scriver Rd. Beautifully treed at front with some pine and deciduous trees. Property opens at rear with a large shed. 40ft dug well, perfect for irrigation purposes. Million dollar plus homes in immediate area. Great location to Brighton, Quinte West and Easy Access to Prince Edward County. (id:49187)
26 Millcreek Court
Norfolk (Courtland), Ontario
Welcome to 26 Millcreek Court - a tasteful, custom-built home on a 1 acre lot. Every detail has been carefully thought of, and meticulously finished, in this home! Upon arrival you'll be immediately impressed by the home's striking & grand curb appeal. The main level is approximately 2,100 sq. ft., plus a fully covered rear porch. This turn-key home offers a welcoming tiled foyer with gorgeous open concept look to the grand living room, offering views of the expansive rear yard and integrated covered patio. Enter the main living room and you'll be in awe of the tray ceiling & high quality gas fireplace. Opposite the living room is the amazing Chef's Kitchen appointed with custom cabinetry, dedicated pantry, oversized island & granite countertops. Directly off the kitchen is a dedicated dining space, with more striking views of the rear yard. The spacious Principal Bedroom offers a generous walk-in closet and an incredible 5 pc. ensuite oasis. Two additional bedrooms and dedicated 5 pc. bath at the opposite end of the home is perfectly positioned for children, or guests. Main floor laundry, a bright office (or 5th bedroom), and a 2 pc. powder room complete the stunning main floor. The lower level is partially finished with a bedroom and 4 pc. bathroom, plus tons of storage. The rest of the lower level is ready for your future development; walls insulated, wired & vapour barriered are all completed. The attached garage is truly oversized (30'x26') with extra storage area and work bench space. Plus, there's a matching detached shop (24'x18') with dedicated hydro; perfect for the tinker'r, craftsman, or car enthusiast. Located in convenient proximity to Tillsonburg, Delhi, Simcoe, Lake Erie plus amenities like schools, grocery and hospitals - perfect for a growing family, or empty nesters. There's too many upgrades to list at this one of a kind home. This custom home is absolutely spotless! A truly wonderful showcasing of form + function in every respect. (id:49187)
15355 Front Road
Loyalist (Lennox And Addington - South), Ontario
A rare opportunity to own a substantial piece of Amherst Island's natural splendor. This property encompasses 44.3 acres of pasture, forest, and an impressive 242.5 metres of shoreline along the North Channel of Lake Ontario. This parcel offers breathtaking waterfront views of Prince Edward County. With zoning designations of "rural" for the southern portion and "shoreline residential" for the northern section, this land provides endless possibilities, whether you envision a private estate, a waterfront cottage, or an investment in agricultural and recreational land. There is potential to sever the property into 3 lots - buyers to perform due diligence with Loyalist Township. The seller has previously rented pasture to a nearby sheep farm, granting the seller a valuable farm tax credit. The weathered barn and remains of a farmhouse are a reminder of the rich heritage of the island.Wake up to the sunrise over the rolling pasture and savor spectacular sunsets over the tranquil waters. This property is a unique opportunity to embrace island life while remaining conveniently connected to the mainland by a short ferry ride.Amherst Island is perfectly situated within easy reach of Toronto, Ottawa, and Montreal. It can only be accessed by ferry which has contributed to the island's cultural and natural heritage landscape preservation, allowing it to remain a hidden gem. The ferry leaves Millhaven hourly at half past the hour. Visitor return fare is $10.50This property is surrounded by electric fences and sheep guard dogs. Please only visit accompanied by a Realtor. (id:49187)
600 Victoria Street S Unit# 20
Kitchener, Ontario
Welcome to this beautiful stacked townhouse condo unit, situated in a prime location in Kitchener! This stunning property boasts an impressive 1000 square feet of living space, providing ample room for you to enjoy. As you enter the unit, you'll immediately notice the upgraded finishes throughout. The custom quartz counter tops and backsplash in the kitchen are a stunning addition, providing a sleek and modern feel to the space. The main floor also features a powder room bathroom. On the lower level you'll find two spacious bedrooms, both offering plenty of natural light and ample closet space. The four-piece bathroom on this level is beautifully offers everything you need to unwind after a long day. The location of this property is unbeatable, with all amenities and public transportation just steps away. Whether you're looking for shopping, dining, or entertainment options, you'll find everything you need within a short distance. The unit comes with an assigned parking spot and a common bike storage. (id:49187)
308 Lester Street Unit# 406
Waterloo, Ontario
Turn-key investment or the perfect starter condo in the heart of Waterloo's University District! Unit 406 at 308 Lester offers a 1 bedroom, 1 bathroom, 465SF layout with a modern kitchen that has granite countertops and stainless steel appliances, in-suite laundry, laminate flooring throughout, and a private balcony. Consistently strong rental demand with walk-to-campus access (UW & WLU), steps to LRT, restaurants, and everyday amenities. Low-maintenance living in a professionally managed building perfect for hands-off ownership. Current rent: $2,000/month. Maintenance fees include high speed internet. (id:49187)
2071 Gibson Street
Innisfil (Alcona), Ontario
Experience the perfect blend of elegance, comfort, and functionality in this beautifully upgraded 4+1 bedroom,4-bathroom detached home nestled in one of Innisfil's most desirable family neighbourhoods. From the moment you arrive, the home's stunning curb appeal stands out - featuring a full brick and stone exterior, widened interlock driveway, manicured landscaping on one of the biggest lots in the area with over 200ft depth and no neighbour beside you. Step inside to find a bright, open-concept layout flooded with natural light, soaring ceilings, and quality ]finishes throughout. The chef-inspired kitchen is the heart of the home, boasting premium Thermador stainless steel appliances, quartz countertops, custom cabinetry, and a large island perfect for entertaining. The adjoining family room offers a cozy gas fireplace and a seamless walkout to the oversized deck with an electric awning, overlooking a private, fully fenced backyard. Upstairs, you'll find four spacious bedrooms, including a luxurious primary suite with a spa-like ensuite, double sinks, glass shower, and walk-in closet. The fully finished walk-out basement provides an additional bedroom, a stylish full bath, and plenty of space for a home theatre, gym, or in-law suite. Meticulously maintained and thoughtfully upgraded, this home also includes a double water filtration system, in-ground sprinkler system, and custom lighting throughout. Located just minutes from Lake Simcoe, top-rated schools, parks, shopping, and commuter routes, this property combines small-town charm with modern luxury - a true move-in-ready masterpiece. Minutes to Lake Simcoe, beaches, and amenities (id:49187)
1477 Lakeshore Road Unit# 702
Burlington, Ontario
Downtown energy. Lakeside calm. Pure Burlington living. Welcome to Bunton’s Wharf, where open-plan design meets refined elegance in this 2-bedroom, 2-bath condo perfectly balancing luxury, light, and location. A welcoming foyer leads to a bright, airy living space with floor-to-ceiling windows, 9 ft ceilings, and hardwood floors. The kitchen combines function and style with granite countertops, ample cabinetry, a large breakfast bar, and a breakfast nook with partial water views—the perfect morning retreat. The living and dining area opens to a private balcony with sweeping lake and city views. The primary suite features floor-to-ceiling windows, a walk-in closet, and a 4-piece ensuite. The second bedroom is bright and versatile—ideal for guests, a home office, or studio. A second full bathroom, laundry room, and ample storage complete the layout. Includes two underground parking spaces and a locker conveniently located across the hall. Amenities: Rooftop heated pool with panoramic lake views, rooftop patio, party room, two fitness centres (one with a golf simulator), steam room, and concierge service. Steps to Spencer Smith Park, waterfront trails, fine dining, boutique shopping, and the Performing Arts Centre, with quick access to the QEW, 407, and GO Transit. Luxury. Light. Location. Experience Burlington living at its best. (id:49187)
323 Harold Dent Trail
Oakville, Ontario
Stunning Executive Large Detached 6 Years Old House With 4 Large Spacious Bedrooms + Den/Office & Computer Alcove, With 3.5 Bathrooms in The Heart Of Oakville's Prime & Desireable Glenorchy Family Neighbourhood. Premium Lot, Across from Local Park, Backing Onto Large Lot Homes. 3007 Square Feet Double Car Garage Detached House, With Upgraded Separate Entrance from the Builder, Approximately 1350 Square feet Additional in theBasement with a Partially Finished Basement, with Upgraded Cold Cellar, & A Rough In Bathroom. Upgraded Main Floor Entry Porch & Stairs, Large Open To Above Open Concept Foyer,With Double Closets, With Upgraded Modern Metal Pickets on Stairway Going up to the 2nd Floor. Hardwood Flooring on theMain Floor in the Great Room, Dining Room and The Den/Office. With Upgraded Pot Lights & Upgraded Light FixturesThrougout the Main Floor of the House & Exterior Of House (ESA Certified). The Great Room with a Modern Open conceptLayout, with Double Sided Gas Fireplace, Renovated New Modern White Kitchen and Breakfast Area, With New QuartzCountertops, New Pantry, New Undermount Sink, Upgraded Undermount Lighting, Upgraded Ceramic Backsplash, UpgradedWater Line for Refrigerator. Upgraded Stainless Steel Appliances W-Premium Vent. Spacious Large Dining Room, & SpaciousDen/Office with French Doors. Mud Room with access to the Garage, & a Large Closet. Primary Large Bedroom W-5 PieceEnsuite Bathroom, Upgraded Frameless Shower, & Two Large Walk in Closets. 2nd Bedroom is A Large Bedroom With Vaulted Ceiling, & Has its Own 4 Piece Ensuite Bathroom. 3rd & 4th Bedrooms are Spacious With Large Closets with a Jackand Jill Bathroom. Fully Fenced Back yard, also has a GAS BBQ Connectivity. Walking Distance to Schools, Library,Neighbourhood Parks, Trails, Stores, Offices, Supermarkets, Cafe's, Public Transit, 16 Mile Sports Complex. Minutes Drive toShopping plazas, Costco, Oakville Mall, Supermarkets, Entertainment, Lake, 403/QEW/401/407/427, GO Buses, GO Trains,Niagara+ (id:49187)
32 Stanley Street
North Dumfries, Ontario
GUS AND GUIDOS BACKYARD HAS BEEN IN THE BUISINESS FOR AGES AND HAS BUILT A VERY GOOD REPUTATION WITH THEIR LOYAL CUSTOMERS IN BRANTFORD AND NOW IN AYR. SELLER IS WILLING TO TRAIN AND WOULD LIKE TO PASS ON THIS LEGACY TO A MOTIVATED BUYER. TURN-KEY OPERATION WITH REGURLAR CLIENTELE. LOCATED IN A PREMIUM CORNER LOT AT THE BUSY STANLEY ST & NORTHUMBERLAND ST WITH PLENTY OF FOOT FALL. (id:49187)
15-19 - 7626a Yonge Street
Vaughan (Crestwood-Springfarm-Yorkhill), Ontario
Professional Office Space In Prime Location Right On Yonge St. Just South Of John St. About 900 Sqft Office Space With Permission To Use Shared Common Areas Including Reception Area + Conference Room/Meeting Room, Filing Room + Kitchen + 3 Washrooms + Very Large Parking Area In Back Of Building, All Included In The Rent. (id:49187)
174 Mountain Park Avenue Unit# 2w
Hamilton, Ontario
Welcome to “The Madison”, an exclusive boutique condominium that embodies timeless elegance and refined living. Perfectly perched along the escarpment, this residence offers a sophisticated retreat where design, comfort, and lifestyle unite in perfect harmony. This 2,400 sq ft luxury suite features 3 bedrooms, 2 bathrooms, and a private elevator opening directly into your home, creating a sense of privacy and prestige. Every detail reflects superior craftsmanship — from coffered ceilings and crown molding to hardwood floors, granite surfaces, pot lighting, and custom cabinetry throughout. The gourmet kitchen inspires culinary creativity with dual refrigerators, built-in ovens, cooktop, and dishwasher, ideal for hosting or everyday living. The expansive great room, centered around a gas fireplace, opens to a 400 sq ft terrace that invites morning coffee or evenings under the stars. The primary suite offers a serene escape with walk-in closets and a spa-like 5-piece ensuite designed for relaxation. The second bedroom features its own private balcony and walk-in closet, while the third bedroom or den offers flexibility for a home office or cozy lounge. At The Madison, luxury extends beyond your door — a place where you can entertain effortlessly, unwind in style, and enjoy the ease of in-suite laundry with built-ins and a beverage fridge, two underground parking spaces, and a storage locker. Elegant, intimate, and distinctly sophisticated — The Madison offers a lifestyle as exceptional as its design. (id:49187)
156 Park Row S
Hamilton, Ontario
Legal Duplex south of Main double brick construction. Almost one hundred thousand dollars spent bringing this to the lovely home and apt. it is now. Rewired to copper 2010. 2 separate hydro systems. Water lines copper...drains PVC. 80 Ft. deck 2018. Omni Warranty for basement water proofing. 2022 Replaced vinyl siding, soffit and fascia 2022. Replaced both front doors 2023. New boiler 2024. Main floor has 2 bedrooms both with 4 piece ensuites. Sharp living room with glass block windows framing the electric fireplace. The upper unit is a cute 1 bedroom with a 4 piece bath and an eat in kitchen. Tenant would like to stay. Don't miss out on this fabulous value. Live in one and rent the other. (id:49187)
35 Hitchman Street
Paris, Ontario
Welcome to 35 Hitchman - A stunning Detached Home by LIV Communities! Situated on a premium corner lot with extra yard space, this beautifully upgraded 4-bedroom, 3-bathroom home offers style, space, and comfort. Step inside to a welcoming foyer that flows into a bright and spacious open-concept main floor featuring soaring 10' ceilings, a chef's kitchen with built-in appliances, and a sun-filled living and dining area - perfect for everyday living and entertaining. Upstairs, enjoy the elevated 9' ceilings, a luxurious primary suite complete with a 5-piece ensuite and walk-in closet, a convenient second-floor laundry room, and three generously sized bedrooms serviced by a 4-piece main bedroom. Elegant oak staircases add warmth and charm throughout the home. The 9' ceiling basement offers a blank canvas for your vision - whether it's just kids' playroom, home gym, or additional living space. Ideally located just steps from the Brant Sports Complex, this dream home offers the perfect blend of modern design and family-friendly convenience. Don't miss your chance to make it yours! (id:49187)
1653 Eglinton Avenue W
Toronto (Oakwood Village), Ontario
Amazing Investment Opportunity In A Fully Tenanted Building. Huge 25 Ft. Frontage. Having A Spacious Extension At The Rear. Constant Income Flow. A Lot Of Future Growth. Just Steps Away From Upcoming LRT. Nearly 2000 sq/ft Of Retail Space Plus Basement. Trendy Rear 2 Storey Apartment. Don't Miss This Opportunity. (id:49187)
312 Glenayr Road
Toronto (Forest Hill South), Ontario
Forest Hill Village Sunny Bright Spacious 5-Br Charming Brick-Stone Residence Large Principle Rms. Exquisitely Located On A Quiet Prestigious Street On An Outstanding Lot. Perk Like Setting, Private Backyard W/ Pool, Excellent Location Close To School, Hospital, TTC. (id:49187)
First Floor - 8 Doverwood Court
Toronto (Newtonbrook East), Ontario
YONGE AND CUMMER STEPS FROM SUBWAY SHOPS AND RESTAURANTS. FIVE EXTRA LARGE BEDROOMS PLUS TWO FULL BATHROOMS.LARGE EAT- IN KITCHEN ON MAINFLOOR. (id:49187)
308 Lester Street Unit# 531
Waterloo, Ontario
Welcome to Sage Platinum II, One bedroom one bathroom condo, Open concept with a balcony, granite countertops, S/S Appliance. in-suite Laundry with stackable washer and dryer. Walking distance from University Waterloo and Wilfred Laurier. Turn key investment, move in ready, a great opportunity for investors or students. Luxury condo Amenities Include Study Room, Games Room, Theatre Room, Gym, and Rooftop Terrace. (id:49187)
955 Barton Street E
Hamilton, Ontario
Prime Commercial Space - High traffic Barton St. E. Don't miss this incredible opportunity to establish your business in a prime commercial space on bustling Barton Street in Hamilton. Located in a high-exposure area with steady pedestrian and vehicle traffic, this property is ideal for retail or service based businesses. Grab the chance to grow your business in one of Hamilton's busiest corridors. (id:49187)
2501 Prince Michael Drive Unit# D3
Oakville, Ontario
**Turnkey Breakfast Restaurant Business for Sale Prime Oakville Plaza Location** Here's your opportunity to own a 100% turnkey breakfast restaurant in one of Oakville's most bustling plazas. Located in a high-traffic area, this established and thriving location is part of a fast-growing breakfast chain with franchise support. This successful business has a proven track record of profitability, offering a fully equipped kitchen, a loyal customer base, and a prime spot in a highly sought-after Oakville neighborhood. With franchise backing, you'll benefit from ongoing support, marketing, and an established brand that customers love.Perfect for an owner-operator or investor, this location is primed for continued success with ample growth potential. Take advantage of this rare opportunity to own a business with everything in place for immediate success. Dont miss out on this incredible opportunity to become part of a flourishing breakfast chain in a prime location. Inquire today! (id:49187)
5 Stratheden Road
Toronto (Bridle Path-Sunnybrook-York Mills), Ontario
Set on a rare 71.5 x 133 ft south-facing lot in the heart of prestigious Lawrence Park, this spacious 4-bedroom, 2-storey home offers endless potential. Featuring a wonderful main floor footprint with generous principal rooms, it's ideal for a custom renovation or building your dream home. The finished basement includes custom wood paneling and a retro-style built-in bar, while the main floor living room features a classic wood-burning fireplace. A built-in 2-car garage provides convenience and function. Located on a beautiful, tree-lined street in the Blythwood School district and close to Yonge & Lawrence, top private schools, parks, and all amenities a rare opportunity in one of Toronto's most sought-after neighbourhoods. ** This is a linked property.** (id:49187)
120 Duke Street Unit# 403
Hamilton, Ontario
Rarely offered Three-Bedroom, Two-Bath Corner Unit at The Durand, 120 Duke Street. 1,245 sqft of bright and spacious living located in one of Hamilton’s most sought-after neighbourhoods. Mature tree views and abundant natural light, the primary bedroom is complete with double closet and 3-piece ensuite, while two additional bedrooms provide ample space for family, guests, or a home office. Enjoy the convenience of in-suite laundry and storage, plus a second 4-piece bathroom. The unit comes with one underground parking spot. Building amenities include a fully equipped gym, party/media room, sauna, pool, hot tub, BBQ patio, and outdoor gardens. Monthly fees cover building insurance, common elements, exterior maintenance, heat/AC, hydro, water, and visitor parking. Perfectly located within walking distance to schools, parks, James St., Locke St., and the Hamilton GO. (id:49187)
185 Grand River Street N
Paris, Ontario
Prime infill/redevelopment opportunity in the heart of Paris, Ontario. Spanning approx. 4.485 acres along sought-after Grand River Street North, this early-century property showcases master craftsmanship and character rarely found at this scale. The site’s generous frontage and depth create a versatile canvas for medical/health-care campus, master-planned residential, office, or a thoughtful mixed-use concept—subject to municipal approvals. Enjoy immediate access to Paris’ charming downtown, cafes, restaurants, boutique retail, scenic river trails, schools, and everyday conveniences, with Hwy 403 minutes away for easy regional connectivity to Brantford, Hamilton, Cambridge, K-W, and the GTA. Whether you’re envisioning best-in-class care facilities, premium town/stacked units, or a signature office address, 185 Grand River St N delivers scale, character, and location in one rare package. (id:49187)
185 Grand River Avenue N
Paris, Ontario
Prime infill/redevelopment opportunity in the heart of Paris, Ontario. Spanning approx. 4.485 acres along sought-after Grand River Street North, this early-century property showcases master craftsmanship and character rarely found at this scale. The site’s generous frontage and depth create a versatile canvas for medical/health-care campus, master-planned residential, office, or a thoughtful mixed-use concept—subject to municipal approvals. Enjoy immediate access to Paris’ charming downtown, cafes, restaurants, boutique retail, scenic river trails, schools, and everyday conveniences, with Hwy 403 minutes away for easy regional connectivity to Brantford, Hamilton, Cambridge, K-W, and the GTA. Whether you’re envisioning best-in-class care facilities, premium town/stacked units, or a signature office address, 185 Grand River St N delivers scale, character, and location in one rare package. (id:49187)
185 Grand River Street N
Paris, Ontario
Prime infill/redevelopment opportunity in the heart of Paris, Ontario. Spanning approx. 4.485 acres along sought-after Grand River Street North, this early-century property showcases master craftsmanship and character rarely found at this scale. The site’s generous frontage and depth create a versatile canvas for medical/health-care campus, master-planned residential, office, or a thoughtful mixed-use concept—subject to municipal approvals. Enjoy immediate access to Paris’ charming downtown, cafes, restaurants, boutique retail, scenic river trails, schools, and everyday conveniences, with Hwy 403 minutes away for easy regional connectivity to Brantford, Hamilton, Cambridge, K-W, and the GTA. Whether you’re envisioning best-in-class care facilities, premium town/stacked units, or a signature office address, 185 Grand River St N delivers scale, character, and location in one rare package. (id:49187)
185 Grand River Street N
Paris, Ontario
Prime infill/redevelopment opportunity in the heart of Paris, Ontario. Spanning approx. 4.485 acres along sought-after Grand River Street North, this early-century property showcases master craftsmanship and character rarely found at this scale. The site’s generous frontage and depth create a versatile canvas for medical/health-care campus, master-planned residential, office, or a thoughtful mixed-use concept—subject to municipal approvals. Enjoy immediate access to Paris’ charming downtown, cafes, restaurants, boutique retail, scenic river trails, schools, and everyday conveniences, with Hwy 403 minutes away for easy regional connectivity to Brantford, Hamilton, Cambridge, K-W, and the GTA. Whether you’re envisioning best-in-class care facilities, premium town/stacked units, or a signature office address, 185 Grand River St N delivers scale, character, and location in one rare package. (id:49187)
137 Pike Creek Drive
Cayuga, Ontario
Discover an incredible opportunity to own a thoughtfully designed bungalow ready for your personal touch. This two-bedroom, two-bathroom home features an open-concept floor plan that offers a bright, spacious feel throughout. Currently at the drywall stage, the home provides a blank canvas for you to complete with your preferred finishes — flooring, paint, kitchen, and bathrooms — allowing you to fully customize it to your style and vision. The full walkout basement adds valuable flexibility, ideal for additional living space, a recreation area, or future in-law suite potential. Located in a desirable setting with no rear neighbours, this property offers both privacy and peaceful surroundings. Perfect for first-time buyers, builders, or those looking to design their dream home from the ground up. (id:49187)
151 Franklin Street N
Kitchener, Ontario
Perfect for first-time buyers or investors, this charming 3-bedroom semi-detached home is located in Kitchener’s desirable Stanley Park area. Offering easy access to shopping, schools, and public transit, it’s a convenient spot for families and commuters alike. Inside, you’ll find a spacious primary bedroom along with two additional bedrooms, providing plenty of room to grow. Important updates include 50-year shingles with a roof replacement in 2016, ensuring peace of mind for years to come. Set on a large side lot, the property offers excellent outdoor potential and space to enjoy. Currently tenanted on a month-to-month basis, this home also presents a turnkey investment opportunity. (id:49187)
741a Bloor Street W
Toronto (Palmerston-Little Italy), Ontario
Prime Bloor St. Retail Space - High Exposure & Foot Traffic! Seize This Exceptional Retail Opportunity Featuring 1,000 Sq. Ft. Of Above-Grade Storefront Space Plus A 400 Sq. Ft. Bonus Basement. Located In A High-Traffic Area With Outstanding Bloor St. Visibility, This Space Benefits From Steady Foot Traffic From Christie Subway Station, Christie Pits Park, A Community Centre, And A Nearby High School. Enjoy Street-Level Access To A Newly Renovated Commercial Space With Bright Lighting, Expansive Windows, And Brand-New AC/Heating Units With An Air Purifier. Ideal For Professional Services, A Boutique, Or A Coffee Shop With Grab-And-Go Food Options. Includes Direct In-Unit Access To A Finished Basement With Two Brand-New 2-Piece Bathrooms, Providing Added Convenience For Staff Or Clients. Prominent Signage Opportunity On The Buildings Facade Ensures Maximum Brand Exposure In This Bustling, Sought-After Location. Don't Miss Out On This Rare Leasing Opportunity! **EXTRAS** Suggested Uses Include Accounting, Lawyer, Educational Or Coffee Shop Or Nail Salon. (id:49187)
Bsmt - 377 Centre Street E
Richmond Hill (Crosby), Ontario
One bedroom separate entrance basement apartment with large kitchen. Large bedroom with 4 pc ensuite. Large living dining room with above grade windows. Minutes to Go Train Station and public transit. Closing to shopping, restaurants and all amenities. (id:49187)
255 Keats Way Unit# 1303
Waterloo, Ontario
Amazing opportunity for condo living without sacrificing private outdoor space! Large, beautifully appointed 2+1 bedroom sub-penthouse featuring your own HUGE private exclusive terrace AND a standard second balcony for beautiful views in two directions. Incredible views of treetops, Clair Creek and the city await you from this corner unit with a ton of natural light. Modern, carpet free home. Two updated bathrooms. Open concept living area with granite countertops in the Kitchen and engineered hardwood flooring throughout. In suite laundry. TWO parking spaces, one underground. Amazing access to Uptown Waterloo, Highways, Schools and Shopping. You won't find anything else like this on the market today. Don't get stuck in a box in the sky, come see your new home! (id:49187)
290 Richert Road
Haldimand County, Ontario
Spectacular 126 acre parcel of the prettiest countryside you will find! 105 acres of fertile rolling workable land with excellent natural drainage and approx 4-5 acres of hardwood bush. Immaculate 1 storey, 3 bedroom custom built home is positioned perfectly well back from quiet road, enjoying views of fields, forest and meandering creek. This special property fronts on scenic West River Road with driveway on Richert Road, approximately 35-40 min commute to Hamilton, Ancaster & 403 access, 10 min commute to Cayuga with views of Grand River in the horizon. Features of the dwelling include approx 1700 sqft living area on main level, highlighted with spacious, bright country kitchen accented with walnut cabinetry, engineered laminate floors plus garden door walk-out to 14x14ft southern exposed deck. Impressive living room with a sunroom feel boasts vaulted ceiling and 2 high end skylights, main floor laundry, large master bedroom with 4pc ensuite, plus 3pc bath. Full unspoiled high and dry basement. Property is serviced with a 4000 gallon water cistern, septic system, p/gas, central air. For the hobbyist or mechanics there is a 22x24ft steel clad garage-insulated, hydro and wood stove. This is definitely a well maintained home and property! (id:49187)
19 Brenda Court
Brantford, Ontario
Your next real estate investment opportunity awaits! 19 Brenda Court is located in central Brantford, on a good sized pie-shaped lot just south of King George Rd., one of Brantford's main shopping arteries and highway access. This multi-residential 4-plex is also within walking distance of the Wayne Gretzky Sports Centre, North Park High School, St. Pius Catholic Elementary School and so much more. There are four (4) units, each comprising of two (2) bedrooms and one (1) bathroom; laundry hookup available. Tenants pay hot water tank rental and hydro. There is only one (1) water meter in the building, and Owner pays for the water (cost approximately $325 every two months on average). (id:49187)
15 Brenda Court
Brantford, Ontario
Your next real estate investment opportunity awaits! 15 Brenda Court is located in central Brantford, just south of King George Rd., one of Brantford's main shopping arteries and highway access. This multi-residential 4-plex is also within walking distance of the Wayne Gretzky Sports Centre, North Park High School, St. Pius Catholic Elementary School and so much more. There are four (4) units, each comprising two (2) bedrooms and one (1) bathroom; laundry hookup available. Basement was unfinished by Owner, but a couple of the basements are semi-finished by Tenants. Tenants pay hot water tank rental and hydro. There is only one (1) water meter in the building, and Owner pays for the water (cost approximately $325 every two months on average). (id:49187)
683 Glencairn Avenue
Toronto (Englemount-Lawrence), Ontario
Stunning Custom-Built Home with Modern Elegance. This newly constructed home offers a bright, open-concept main floor with a sleek kitchen, custom cabinetry, and top-tier appliances. The family room features a gas fireplace and opens to a spacious deck and backyard. Upstairs, the luxurious primary suite includes an ensuite bath, walk-in closet, and extra storage. Three additional bedrooms share a well-appointed full bathroom. The lower level with heated floors offers a large recreation room, a versatile nanny suite/office, and direct garage access. Located close to top schools, TTC subway, shopping, and dining. A perfect blend of luxury and convenience! Designed by renowned architect Lorne Rose, this home combines timeless elegance with thoughtful craftsmanship. (id:49187)
2087 Fairview Street Unit# 906
Burlington, Ontario
TWO PARKING SPACES & DIRECT GO STATION CONNECTION – SKY-HIGH LUXURY MEETS EVERYDAY CONVENIENCE IN BURLINGTON Welcome to a lifestyle that blends sophistication, comfort, and unbeatable convenience. From the moment you step inside, this beautifully designed ninth-floor condo invites you to relax, recharge, and enjoy every detail of elevated urban living. Natural light fills the spacious open layout, featuring one bedroom plus a versatile den—perfect for a home office, reading nook, or cozy guest room. The thoughtful design continues with a full bathroom and an additional powder room, plus two premium underground parking spaces for everyday ease. Commuters will love the rare convenience of a private indoor walkway that connects directly to the GO Station—no traffic, no stress, no weather worries. After work, unwind in resort-style comfort: enjoy a swim in the indoor pool, relax in the sauna, shoot hoops on the indoor half-court, or work out in the fully equipped fitness centre or outdoor gym. When it’s time to socialize, head up to the rooftop terrace, where panoramic views of beautiful Burlington set the perfect backdrop for BBQs, lounging, and evening sunsets. The location is simply unmatched—steps from groceries, and minutes to the Burlington Waterfront, Mapleview Mall, Burlington Mall, and top-rated restaurants and cafes. Excellent schools, scenic parks, and quick access to major highways make this one of the most connected and convenient addresses in the city. Whether you’re seeking effortless commuting, resort-inspired amenities, or a modern home in a prime location, this condo delivers it all. Experience the perfect blend of comfort, style, and convenience—this is Burlington living at its best. (id:49187)
15 Stauffer Woods Trail Unit# B6
Kitchener, Ontario
Ready to occupy NOW at Harvest Park in Doon South, this brand new, beautiful 1 bedroom, 1 bathroom, carpet-free home features an abundance of windows. The open-concept layout is bright and airy - and comes with stainless kitchen appliances, stackable washer/dryer, air conditioning, a surface parking spot and in-unit storage space. The condo fees include Rogers Internet (1.5 GB), exterior maintenance and snow removal. Situated in a superb South Kitchener location, this property provides easy access to Hwy 401, Conestoga College, and nearby walking trails, ponds and greenspaces. Drop in to the sales centre at 154 Shaded Creek for more information - open Mon/Tues/Wed 4-7 pm and Sat/Sun 1-5 pm or ask your agent to arrange a private showing! (id:49187)
334 Freelton Road
Hamilton, Ontario
Welcome to 334 Freelton Road, set on a generous 100 x 465 lot, this well-maintained bungalow offers space, privacy, and the kind of peaceful living that's hard to find. Inside, you'll find hardwood flooring, a cozy gas fireplace in the living room, and a bright kitchen with granite counters, a travertine backsplash, and quality stainless steel appliances. The dining room opens to a brand-new deck (2024) a perfect spot to enjoy your morning coffee or unwind after work. The main floor features three comfortable bedrooms with brand-new carpet, a full 4-piece bath, and a convenient 2-piece powder room. The finished basement adds even more flexibility, with a spacious rec room, a 3-piece bathroom with walk-in shower, laundry with LG washer/dryer, and an extra room perfect for guests, a home office, or hobby space. A separate entrance adds rental or in-law potential. Outdoors, you'll appreciate the quiet setting, two garden sheds, a partially fenced yard, and a heated/air-conditioned tandem garage. There's parking for 12, including 8 in the driveway alone. Located in the rural community of Freelton, this home offers a calm, country feel just minutes from parks, trails, schools, and major highways. It's a place to breathe, stretch out, and make your own. (id:49187)
43 Water Street N
Cambridge, Ontario
For sale: A turnkey restaurant business located at 43 Water Street North in downtown Cambridge, Ontario. This well-established and beautifully maintained Greek restaurant offers approximately 900 sq. ft. of main-floor space, plus a full basement for storage, with rent at just $1,550 per month plus utilities. The space features all-new quartz countertops, modern lighting, updated wiring, and a clean, efficient layout that’s perfect for dine-in, takeout, or delivery. Fully equipped with a True freezer (78), True refrigerator (54), Garland gas oven, Imperial deep fryer, side, 24 griddle, and 24 bar grill, 48 cool table, 3-tray hot table, industrial microwave, Maxx Ice ice maker, industrial blender, Red Bull cooler, pastry cooler, QBD drink cooler, 48 under-grill cooler with two drawers, 10-foot hood with fire suppression system, brand-new make-up air unit, 3-ton split A/C system, and a three-tub commercial sink. The business also includes three 50” TVs, security cameras, a streaming speaker system, and a Lightspeed POS system that supports online ordering and integrates seamlessly with Uber Eats, DoorDash, and SkipTheDishes. This is a rare opportunity to take over a fully functional, turnkey restaurant with a loyal local customer base and excellent downtown visibility. Whether continuing as Bacchus Greek Grill or introducing a new concept, the setup offers an exceptional foundation for success in one of Cambridge’s most vibrant areas. (id:49187)
Lower - 49 Falling River Drive
Richmond Hill (Devonsleigh), Ontario
Sunny walk out basement, great layout, a lot of new upgrades for Kitchen and washroom, excellent location! (id:49187)
255 Northfield Drive E Unit# 407
Waterloo, Ontario
Discover modern living at its finest at Blackstone Condos in Waterloo East! Built in 2020, this stunning 2-bed, 2-bath unit offers over 850 sqft of open-concept space with 9' ceilings, large windows, and a private balcony that fills the home with beautiful natural light. The sleek kitchen features white cabinetry, quartz countertops, stainless steel appliances, and a subway tile backsplash, complemented by premium laminate flooring throughout. The spacious layout includes a primary bedroom with ensuite and a second bedroom with a nicely sized closet, plus in-suite laundry for added convenience. Enjoy upscale amenitiesfitness center, co-working space, event lounge, bike storage, and a rooftop terrace with BBQs, fire pit, and courtyard views. Steps to Browns Socialhouse, shops, transit, and minutes to St. Jacobs Market, trails, and highwaysthis is contemporary comfort in the perfect location! (id:49187)
290 Richert Road
Haldimand County, Ontario
Spectacular 126 acre parcel of the prettiest countryside you will find! 105 acres of fertile rolling workable land with excellent natural drainage and approx 4-5 acres of hardwood bush. Immaculate 1 storey, 3 bedroom custom built home is positioned perfectly well back from quiet road, enjoying views of fields, forest and meandering creek. This special property fronts on scenic West River Road with driveway on Richert Road, approximately 35-40 min commute to Hamilton, Ancaster & 403 access, 10 min communute to Cayuga with views of Grand River in the horizon. Features of the dwelling include approx 1700 sqft living area on main level, highlighted with spacious, bright country kitchen accented with walnut cabinetry, engineered laminate floors plus garden door walk-out to 14x14ft southern exposed deck. Impressive living room with a sunroom feel boasts vaulted ceiling and 2 high end skylights, main floor laundry, large master bedroom with 4pc ensuite, plus 3pc bath. Full unspoiled high and dry basement. Property is serviced with a 4000 gallon water cistern, septic system, p/gas, central air. For the hobbyist or mechanics there is a 22x24ft steel clad garage-insulated, hydro and wood stove. This is definitely a well maintained home and property! (id:49187)
1585 Highway 11 N
Oro-Medonte, Ontario
Conveniently located on Highway 11 North in the Township of Oro-Medonte and sitting on 2.6 Acres of land. The 2262.49 sq. ft. our showroom offers a bright, location for operating a variety of types of businesses. Built in 2021, the 40x40 insulated workshop with in-floor heating and fully equipped with pre-wiring is setup as a workshop or storage unit. Site Plan Approval for an additional 2200 sqft building. This unique property offers the potential for extra rental income from sources such as food trucks, produce stand, etc. Ideal for restaurant, showroom, pool, landscaping, modular home, RV, auto sales, and many other commercial uses. There is currently a Food Truck on-site offering additional rental income operating from May to October each year. Outdoor showroom is open to the public 24 hours a day. Location Statistics/Information: Local populations which could lead to potential customers from Barrie, City of Orillia, Township of Oro-Medonte and surrounding area exceeds 264,000 people According to the MTO, in 2016, the annual average daily total amount of vehicles travelling on highway11 was approximately 45,000 vehicles (16,425,000 vehicles per year). Local business support from Chamber of Commerce, Township Economic Development Department and CFIB. Located in the heart of the County of Simcoe, and in the Tourism region known as Orillia & Lake Country, Oro-Medonte offers businesses affordable access to your customers and markets* For Additional Property Details Click The Brochure Icon Below* (id:49187)
1067 Ivsbridge Boulevard
Newmarket (Stonehaven-Wyndham), Ontario
Welcome to this stunningly renovated Windsor model in the prestigious Stonehaven community, offering 4+2 bedrooms and 5 bathrooms across 3,543 sq. ft. of luxury living. From the moment you enter, a graceful archway leads into the soaring two-storey family room, where abundant natural light, a marble fireplace, and a custom feature wall set the tone for elegant living. The chefs kitchen showcases marble countertops with striking book-matched details perfect for both everyday meals and entertaining. Upstairs, new flooring enhances the generously sized bedrooms, while the primary suite boasts a two-sided gas fireplace and a spa-inspired 5-piece ensuite. The lower level is fully finished, complete with a second kitchen, 3-piece bath, 2 bedrooms, and a spacious recreation area ideal for multi-generational living or extended guests. Outdoors, mature trees create privacy for the backyard oasis featuring a saltwater pool, cabana, and extensive stone landscaping (completed within the last year). Thousands spent on professional stonework and landscaping in both front and backyards elevate curb appeal and lifestyle. Additional highlights include gleaming hardwood floors, oak and wrought-iron staircases, 9 ceilings on the main level, 2 gas fireplaces, and dual staircases to the basement. A true masterpiece, seamlessly blending elegance, comfort, and functionality in one of Newmarkets most desirable neighborhoods. (id:49187)
525 New Dundee Road Unit# 703
Kitchener, Ontario
Discover elevated living in this beautifully designed 2-bedroom, 2-bathroom condo nestled in the peaceful surroundings of Rainbow Lake. Located on the 7th floor, Unit 703 offers stunning views and 1,055 square feet of contemporary comfort. The open-concept layout seamlessly connects the kitchen, living, and dining areas, creating a bright and airy atmosphere perfect for relaxing or entertaining. Enjoy cooking in the modern kitchen, complete with stainless steel appliances and generous cabinet space. Step outside onto your private balcony and take in the serene views of Rainbow Lake and its surrounding conservation area. The primary bedroom features a spacious walk-in closet and a 3-piece ensuite, while the second bedroom also offers ample storage and natural light. Residents of this sought-after community enjoy a host of upscale amenities, including a fitness center, yoga studio with sauna, library, social lounge, party room, pet grooming station, and direct access to the tranquil trails of Rainbow Lake. Don’t miss your chance to lease this exceptional unit in one of Kitchener’s most desirable locations—where natural beauty meets modern living. (id:49187)
195 Village Road Unit# Upper
Kitchener, Ontario
Exclusive Upper-Level Lease with 2 Parking Spaces! Revel in the radiant and inviting atmosphere of this charming raised bungalow nestled in the desirable Forest Hill neighborhood. Offering panoramic views, this upper-level residence is within walking distance to shopping, schools, and more. Boasting 3 bedrooms and 1 baths, it provides a cozy living space. The kitchen is a radiant and airy space, featuring granite countertops and abundant cabinets, offering a bright and open perspective as it seamlessly connects with the adjoining living room. Recent upgrades include a new furnace and central air in 2022, and a metal roof in 2019. The property comes with two designated parking spaces for your convenience. (id:49187)

