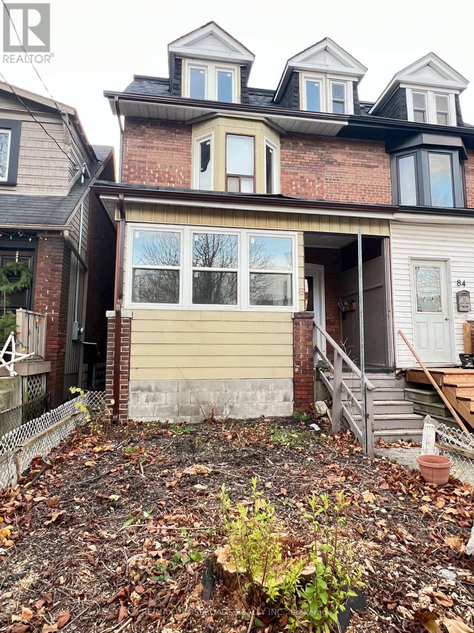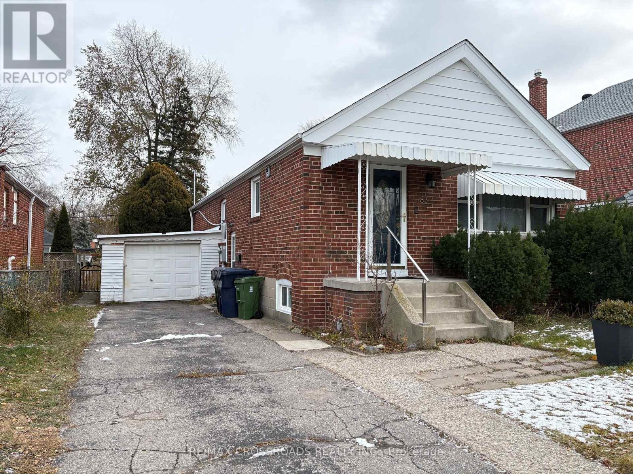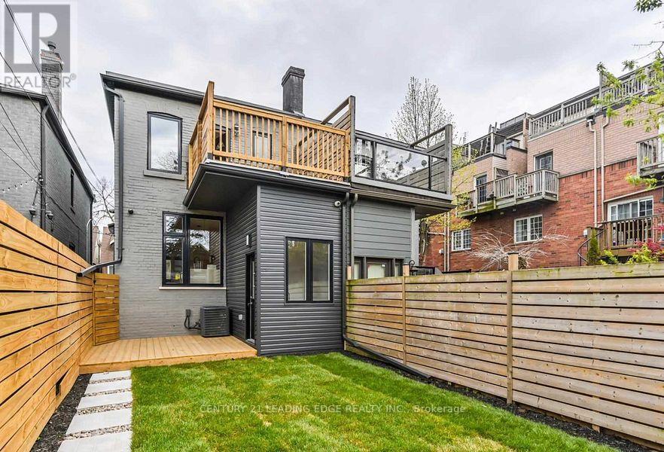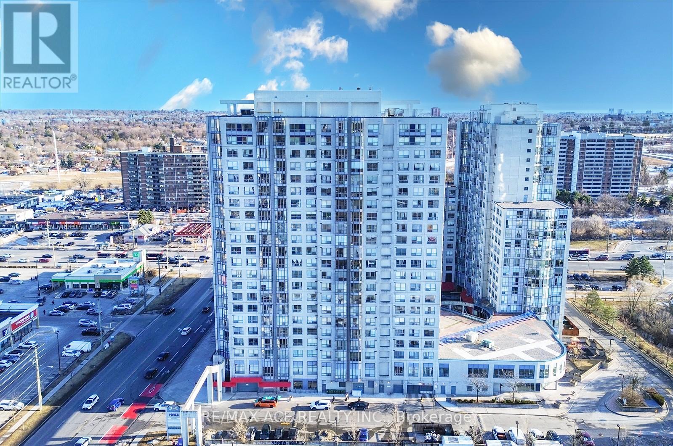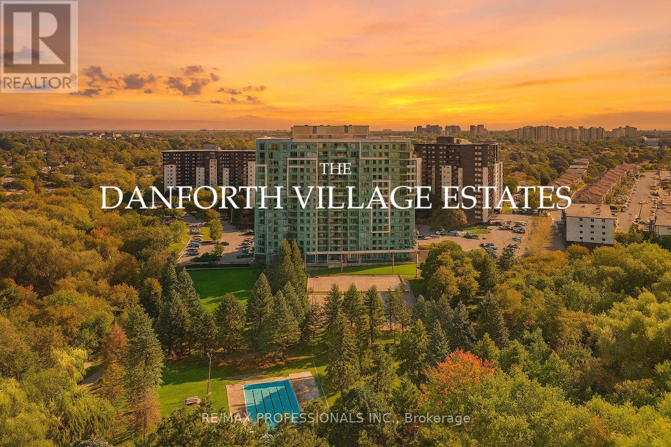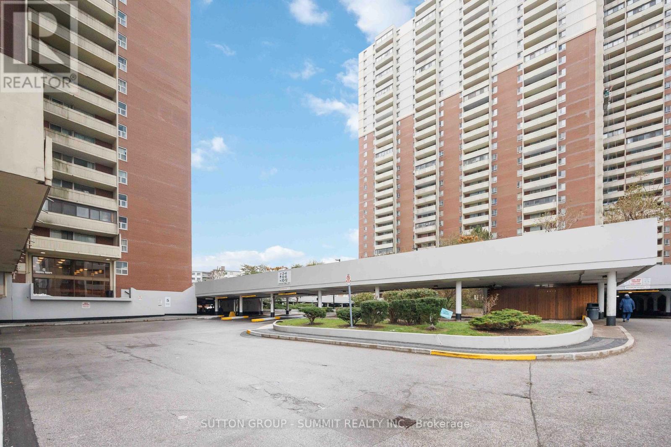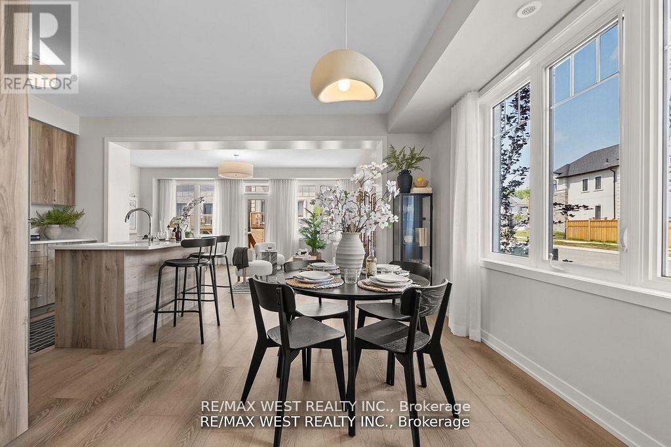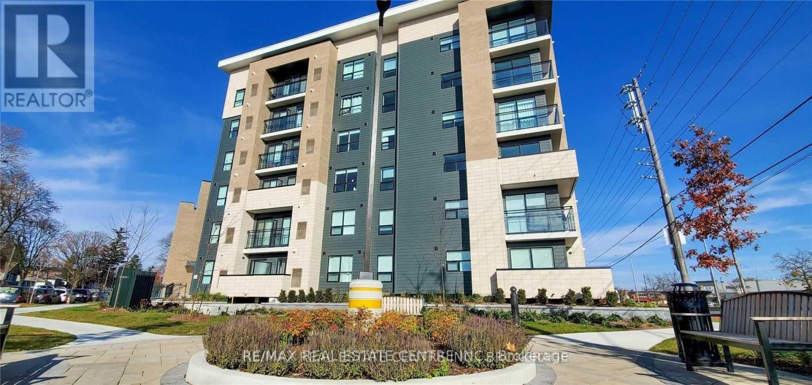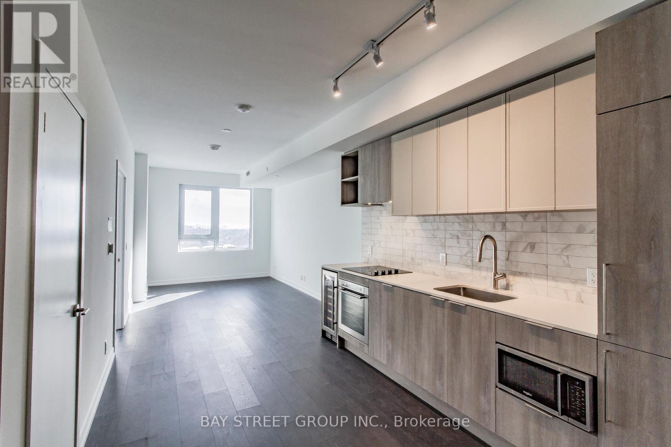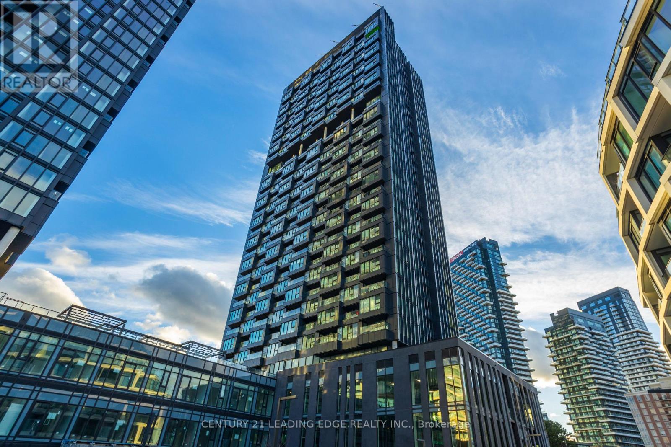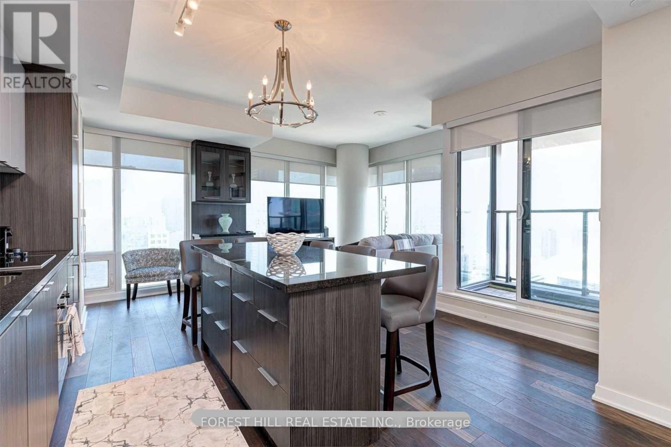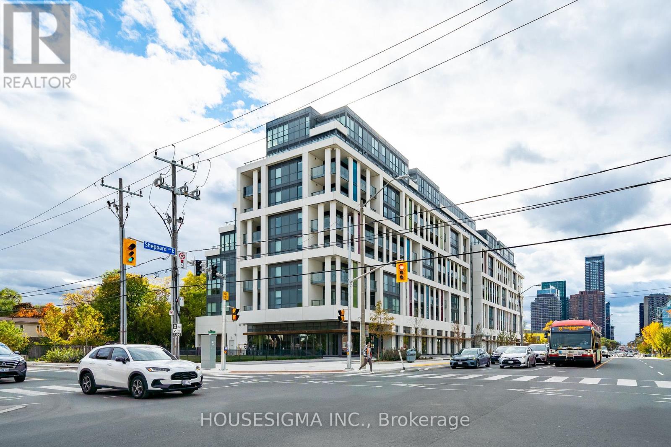Unit 1 - 82 Curzon Street
Toronto (South Riverdale), Ontario
Cozy and Spacious One Bedroom + Sunroom Unit in the Sought After Leslieville Area within Walking Distance to Coffee Shops, Eateries, One Academy Gym, Gerrard Square Shopping Centre, FreshCo & Loblaws, Public Transit, Woodbine Beach and Many Parks. Renovated with Vinyl Floors Through-Out, New Kitchen Cabinets with Quartz Counters and Backsplash, and Undermount Sink. High 9ft Ceilings. Large Primary Bedroom With A Walk-Out to the Enclosed Sunroom - Perfect for Sipping Tea On Relaxed Mornings. Shared Laundry in Common Area. (id:49187)
83 Clonmore Lower Level Drive
Toronto (Birchcliffe-Cliffside), Ontario
Client RemarksNewly Renovated Basement Apartment In Desired Neighbourhood. Features 2 Bedrooms, One Year New Kitchen, Two Year New Laminate Floors Throughout. Ensuit Laundry. Convenient Location Close To Schools, Restaurants, Shopping And The Beach. Tenant To Pay 30% Utilities (id:49187)
8 Kent Road
Toronto (Greenwood-Coxwell), Ontario
A stunning, fully renovated one bedroom basement apartment in the heart of Leslieville offering the perfect balance of luxury living, convenience and tranquility. This stylish fully furnished suite features ensuite laundry, large open concept living (w/sofa bed), modern 3 piece shower and a separate private entrance. (id:49187)
1410 - 1470 Midland Avenue
Toronto (Dorset Park), Ontario
Beautiful and spacious corner unit featuring 2 bedrooms and 2 bathrooms in a highly sought-after neighborhood. Prime location with modern renovations, including laminate flooring, professional painting, and custom roller shades and blinds. The updated kitchen boasts stainless steel appliances. Other amenities include 2 party rooms, a swimming pool, garden room, gym, and billiards room! Move-in ready! Conveniently located just steps from 24-hour transit routes, the subway station, schools, banks, shopping plazas, hospitals, places of worship, and major highways. Maintenance fees included. (id:49187)
215 - 1346 Danforth Road
Toronto (Danforth), Ontario
Step into urban comfort at Danforth Village Estates - where bright mornings, modern living, and effortless convenience come together. This stylish 1-bedroom suite just under 600sqft is the perfect retreat for a young professional or couple looking for a space that feels like home the moment you walk in. Wake up to gentle east-facing sunlight that fills the open living space with a warm, uplifting glow. Sip your morning coffee or unwind after work on your large private balcony, a quiet outdoor escape ideal for plants, reading, or working al fresco. Lovingly owner-occupied, this suite radiates care and pride, offering a welcoming, move-in-ready atmosphere. Situated on the 2nd floor, coming and going is a breeze-no long elevator waits, just easy access and added convenience. While the unit comes without parking, the building provides visitor parking, and locker or parking rentals may be available through management if needed. The building itself is modern (Built in 2017) and thoughtfully designed for today's lifestyle. Enjoy access to a fully equipped gym for your morning workouts, inviting party and meeting rooms for gatherings, recreation spaces, and secure entry for peace of mind. Location is a standout: TTC bus stops are steps from your door, making commuting simple, and drivers will love the quick connection to major highways. Nearby cafés, grocery stores, restaurants, and everyday essentials ensure everything you need is always within reach. A bright, modern home with character, convenience, and community-all in one place. Come experience the comfort and ease of living at Danforth Village Estates. Book your appointment today! (id:49187)
2110 - 5 Massey Square
Toronto (Crescent Town), Ontario
Welcome to this stunning, must-see hidden gem in East York, offering an incredible lifestyle with unbeatable convenience! Located on the 21st floor, this modern, open-concept 2-bedroom unit boasts nearly 1,000 sq ft of finely finished living space, making it perfect for families, young professionals, and savvy investors seeking value and premium facilities. Step inside to discover a bright, airy residence featuring gorgeous, high-end finishes throughout. The kitchen is a delight, complete with quartz counters, a stylish tile backsplash, and sleek stainless steel (S/S) appliances. Beautiful laminate flooring flows through the main living area, complemented by an extra-long hallway featuring mirrored closets for elegance and ample storage.A significant asset is the oversized en-suite locker, which is functional enough to be utilized as a dedicated den or quiet home office! Enjoy the outdoors on the large private balcony, finished with durable composite flooring, which offers a beautiful South Lake View.This building offers state-of-the-art amenities that truly can't be beat-it's like having a recreation center at your doorstep! Fitness & Wellness: Enjoy a fully equipped Exercise Room, Sauna, Steam room, and classes like Zoomba. Access an indoor lap pool, plus courts for Squash, Tennis, and Basketball Training. Family & Community: Features include a Children's Playground, on-site School, Day Care, and Library.Convenience: Enjoy a dedicated Car Wash area, on-site Convenience Store, and affordable extra Storage options.This incredible condo is situated perfectly for modern living, a quick walk to Victoria Park Subway Station, making the commute a breeze-it's only a 20-minute ride to the Downtown Core! Maintenance Fee is all-inclusive of utilities. Everything is steps away, including shopping, entertainment, and places of worship.This is a MUST SEE to appreciate the space, facilities, and incredible value! (id:49187)
14 Ziibi Way
Clarington (Newcastle), Ontario
Exquisite 3+1-bedroom, 4-bathroom Unit Treasure Hill - T1 Interior model residence. *2642 sqft* including basement. ** Ideal for end user or investor. ** First time buyer to save 5 percent GST on this new build product also!! ** **Finished retrofitted/legal basement apartment direct from builder, with stainless applncs, washer and dryer unit, full kitchen, 3 pc bathroom and separate bdrm*Total of 10 appliances (5 at main/upper as well)* *Closing 30-90/120 days, closing anytime* ** potential rent for Bsmt $1850-2000/mth based on recent leased Comps ** ** Upper two-level unit potential rent $2800-$3100/mth ** Total potential rent $4650-$5100 per mth ** Thats BIG rental income on lower purchase price under $800k!! Fully finished lower-level apartment with two separate municipal addresses and separately metered utilities *(excluding water)* perfect for rental income. Featuring oversized basement windows for ample natural light. **Builder inventory! These are selling quick, and at great prices! ... only a few left** The main floor invites you into an expansive open concept great room. The kitchen is a culinary haven tailored for any discerning chef. Ascend to the upper level and discover tranquility in the well-appointed bedrooms, each designed with thoughtful touches. The master suite is a true sanctuary, offering a spa-like 4 piece ensuite and a generously sized walk-in closet. BIG (id:49187)
208 - 1 Falaise Road
Toronto (West Hill), Ontario
Available from February 1, Step into modern living at Sweetlife Condos-perfectly located just minutes from Guildwood GO Station, Hwy 401, U of T Scarborough, Centennial College, Lake Ontario, and the Pan-Am Centre. This bright and contemporary unit offers an open-concept layout with sleek finishes throughout. Enjoy a functional kitchen with stainless steel appliances, a spacious living area, and a private balcony for added comfort. Situated directly across from a convenient plaza with everyday essentials, this prime location offers unbeatable accessibility and urban convenience. Ideal for professionals, students, or small families seeking a stylish and well-connected home. (id:49187)
1203 - 2020 Bathurst Street
Toronto (Humewood-Cedarvale), Ontario
Modern 2-Bedroom Condo | 2024-Built | Prime Bathurst & Eglinton Location: This new 803 sq.ft. condo featuring 2 bedrooms, 2 bathrooms, and a private den with sliding doors. The sleek, fully integrated kitchen comes with premium appliances and a built-in wine bar, perfect for both daily living and entertaining. Enjoy a spacious terrace for outdoor gatherings and take advantage of 24/7 concierge service for added convenience and security.Located at the southwest corner of Bathurst & Eglinton, this contemporary residence offers quick access to Highway 401, Yorkdale Shopping Centre, top public and private schools, and a variety of trendy shops and restaurants. With direct LRT access from the lobby. One parking spot included. (id:49187)
615 - 1 Quarrington Lane
Toronto (Banbury-Don Mills), Ontario
Welcome to This Brand New Never Lived In 2 Bed 2 Bath Unit At One Crosstown. This West Facing Unit W/Floor To Ceiling Windows Boasts Lost's Of Natural Sunlight, View Of Nature & Toronto's Skyline. This Open Concept Unit Has 2 Well Sized Bedrooms & Comes Fully Furnished W/Everything You Need To Live comfortability. Contemporary kitchen with quartz counters, sleek cabinetry, and premium built-in appliances. Enjoy top-tier amenities: fitness centre, party rooms, guest suites, lounges, and outdoor BBQ areas. Prime Don Mills & Eglinton location with quick access to DVP/404, upcoming Crosstown LRT, TTC routes, Shops at Don Mills, Ontario Science Centre, Aga Khan Museum, parks, schools, and everyday conveniences. Move In & Enjoy!! (id:49187)
4102 - 115 Blue Jays Way
Toronto (Waterfront Communities), Ontario
Welcome To King Blue. Immaculate Fully Furnished 2 Bedroom 2 Bath Unit In The Heart Of The City! Many Upgrades Throughout With Gourmet Kitchen And Large Counter For Entertaining. Sun Filled Corner Unit With Breathtaking City And Lake Views. Large Balcony Along With Juliette In Master Bedroom. Parking Included (id:49187)
306 - 181 Sheppard Avenue E
Toronto (Willowdale East), Ontario
Welcome To 181 East - A Brand New Never Been Lived In Unit Nestled Conveniently Between Bayview Village and Yonge & Sheppard. This One Bedroom One Bathroom Corner Condo Is Filled With Natural Light With Floor To Ceiling Windows With A 159 Sqft Wrap Around Balcony. The Kitchen Is Equipped With Modern Integrated Appliances And A Open Concept Large Living Room Perfect For Entertaining. The Bedroom Has A Sizeable Walk In Closet And East Facing Unobstructed Morning Light. High Speed Internet Is Included. Amenities Include Co-Working Space, Event Lounge, Fitness Studio, Kids Play Space, Games Room, Visitor Parking & 24HR Concierge. (id:49187)

