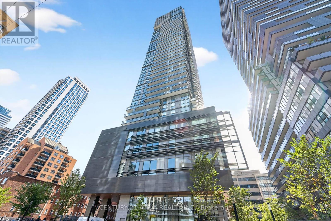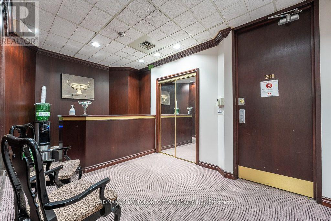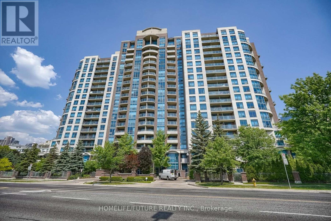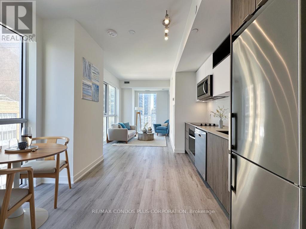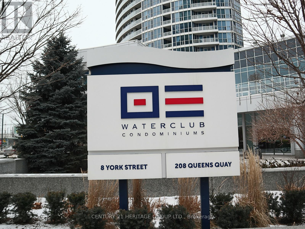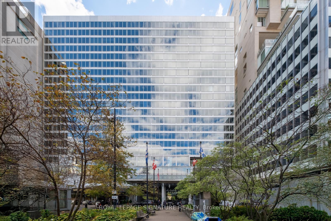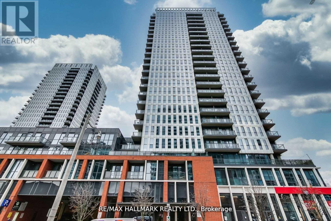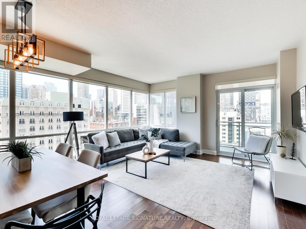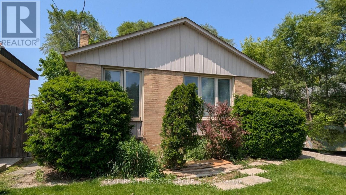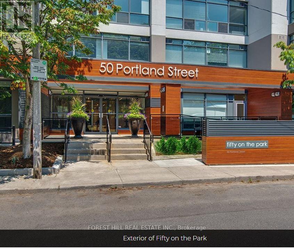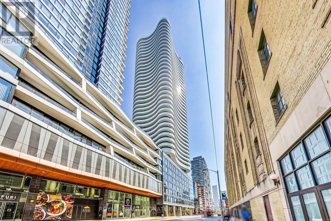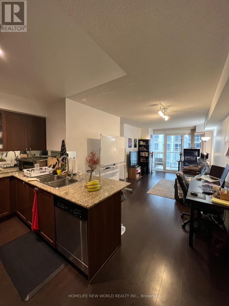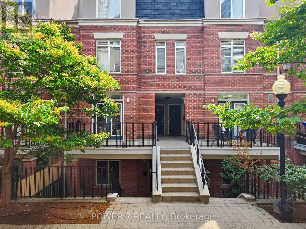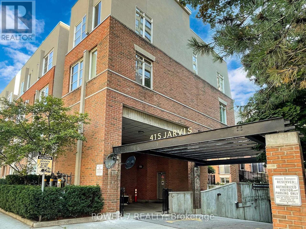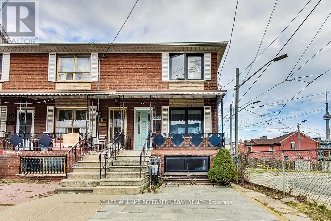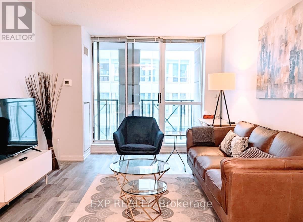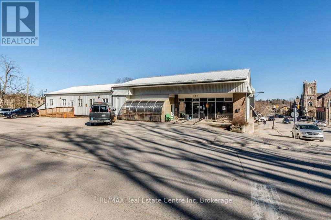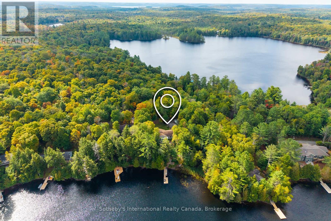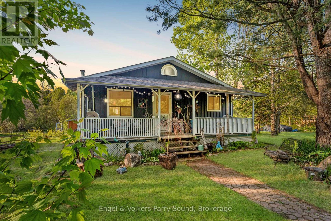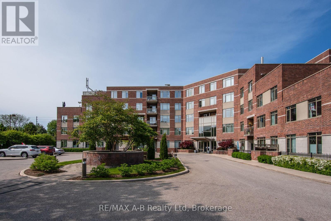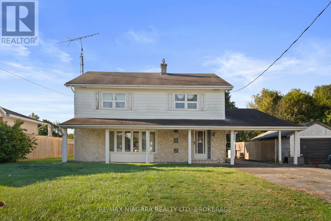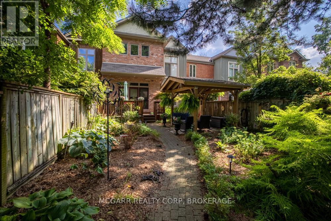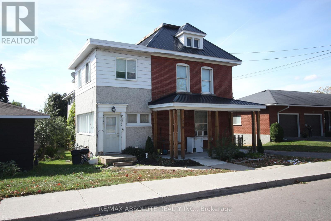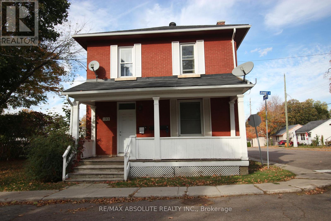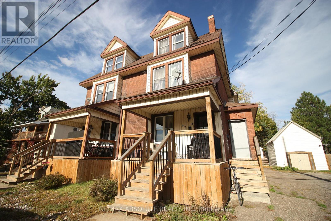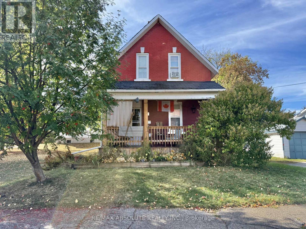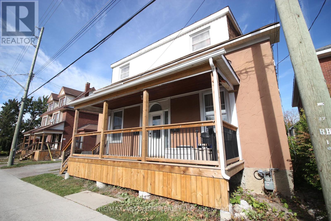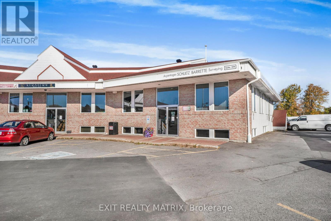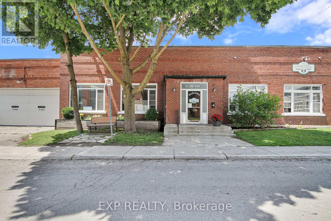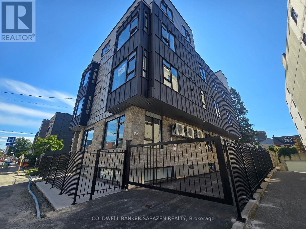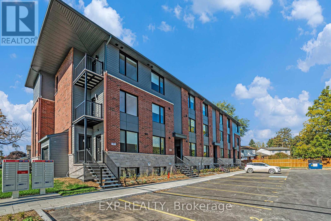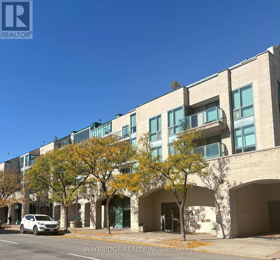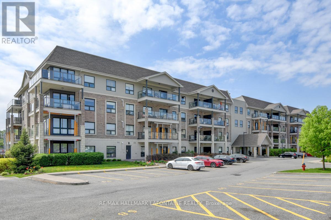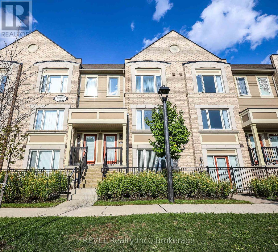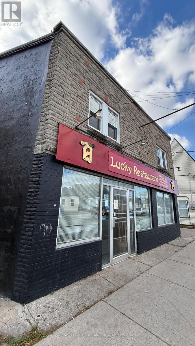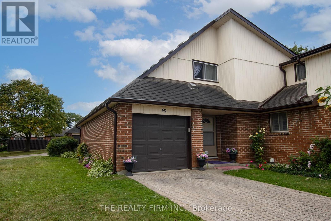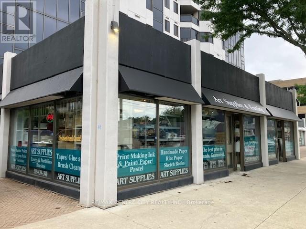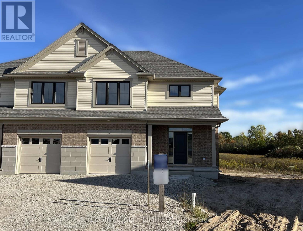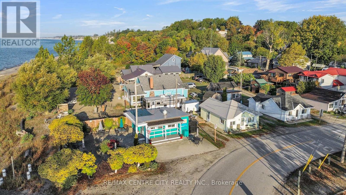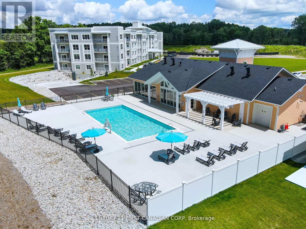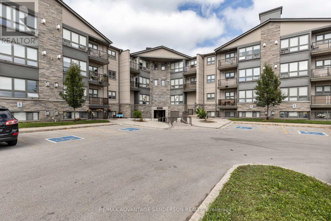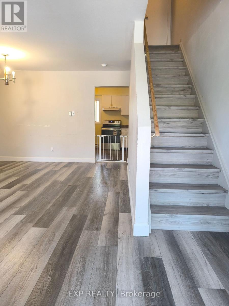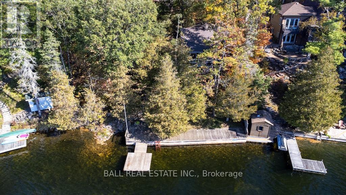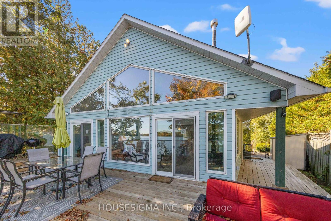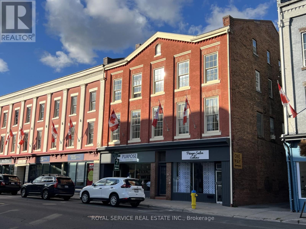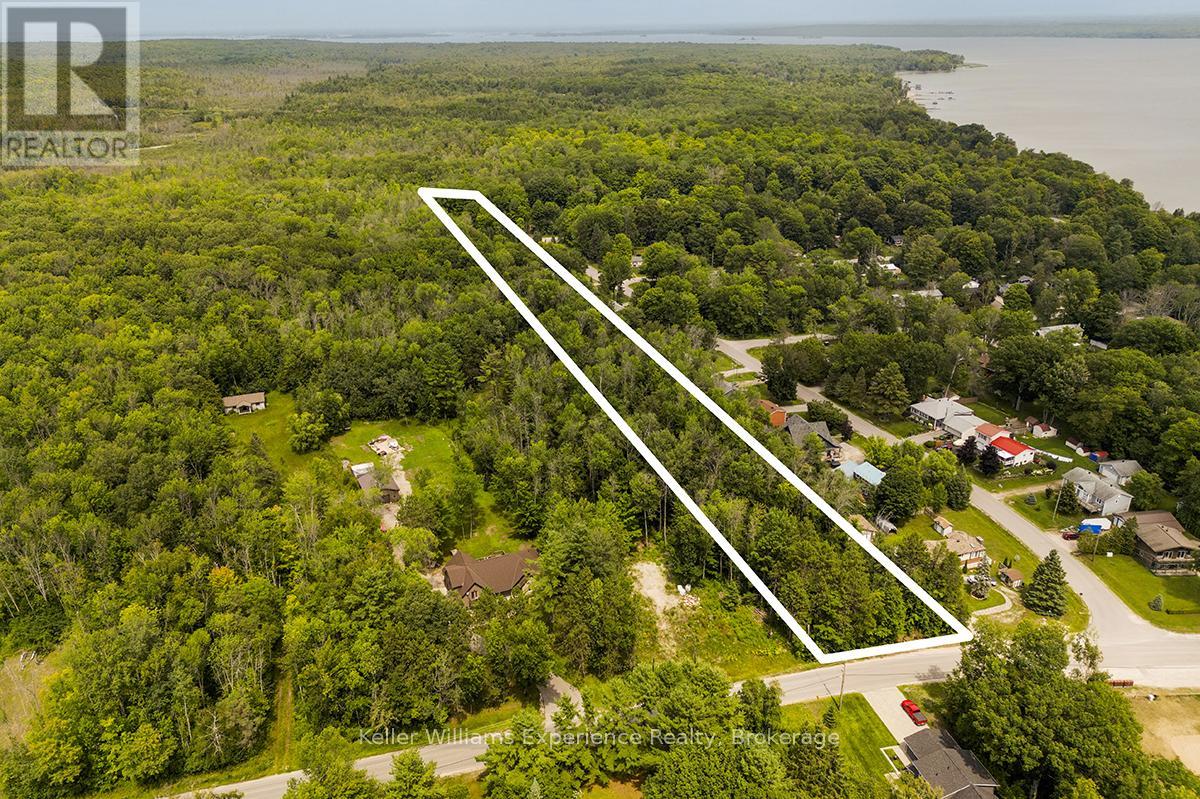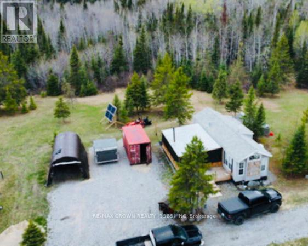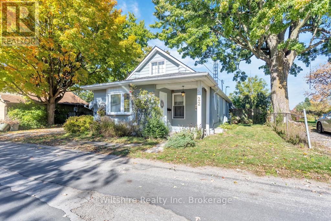707 - 39 Roehampton Avenue
Toronto (Mount Pleasant West), Ontario
Welcome to E2 Condos! Discover the Perfect Blend Of Space And Functionality In This 2 Bedroom2 Bathroom Unit Nestled In The Heart Of Midtown Conveniently Located In The Yonge & Eglinton Neighborhood. Featuring A Functional Layout And High Ceilings Throughout, This Unit Is Ideal For Both Comfort Living & Entertaining. Bright Open Concept Living Area With Floor To Ceiling Windows, Tastefully Designed Kitchen & Modern Bathrooms All With Quality Finishes. Step Outside From The Living Room To A Large 153 Sq.Ft. Balcony. Exceptional Amenities Include A Fully Equipped Fitness Centre, Games Room, Kids Zone, Seasonal Outdoor Home Theatre, Party Room, Self-Serve Pet Spa & More. Enjoy The Convenience Of Direct Access To Transit, Shops, Groceries, Restaurants, Parks & Entertainment Right At Your Doorstep! Entire Unit Freshly Painted with New Upgraded Light Fixtures! One Storage Locker Included! (id:49187)
208 - 120 Carlton Street
Toronto (Cabbagetown-South St. James Town), Ontario
Client RemarksUnmatched Affordability Of Commercial Condo In The Heart Of Downtown Toronto, Professional Office space, 2 Blocks From Yonge & College Subway, Streetcar Stop At Door! Configured With Reception,Boardroom, Kitchenette, Common Area All With Ample Windows, Lots Of Storage. Building Has Many Amenities Incl: Pool, Gym Facility, Squash, Meeting Rooms, Security. Walk To Subway. **EXTRAS** Parking Spot Included, Include Security/Concierge, Use Of Rec Facilities (Gym, Pool, Sauna, Hot Tub, Squash/Racket Courts, Billboards, Board Rooms, Meeting Areas & Library). Hydro Extra. (id:49187)
1622 - 233 Beecroft Road
Toronto (Willowdale West), Ontario
Bright and Spacious 1 Bedroom + Den in Prime North York Location . Steps to subway , Parks , Restaurants , library and Mel Lastman Square. New Carpet Bedroom and Den . Den Can be used bedroom. (id:49187)
907 - 100 Dalhousie Street
Toronto (Waterfront Communities), Ontario
Beautiful 2-bedroom, 2-bathroom southeast-corner unit located in the heart of downtown Toronto at Church & Dundas. Offer 720 sq. ft. of interior living space plus two private balconies with a stunning city view. Includes **one parking space. The layout features 9-foot smooth ceilings and flooring throughout. The open concept living and dining room is filled with natural light, and the kitchen is equipped with quartz countertops, full-height tile backsplash, under-cabinet lighting, and stainless steel appliances. Both bedrooms are well-proportioned with large windows and closets. Primary en-suite bath with a glass shower, quartz counters, and porcelain flooring. The primary bathroom features a deep soaker tub and a modern vanity. Enjoy 14,000 sq. ft. of indoor and outdoor amenities including a fitness centre, yoga room, steam room, sauna, party room, and BBQ area. Situated just steps from TMU, U of T, hospitals, and the Financial District. Steps from transit, boutique shops, restaurants, and entertainment. TTC at your doorstep (id:49187)
604 - 8 York Street
Toronto (Waterfront Communities), Ontario
Bright 1 Bedroom Unit In Luxury Water Club Condos. Open Balcony East Exposure With Lake view and overlooking Love Park. Laminate floor throughout, Granite Kitchen Counter With Breakfast Bar, Culture Marble Vanity Top. Luxury Facilities With Indoor/Outdoor Pool, Sauna, Gym & Party Room. Public Transit At Door Steps, Walking Distance To Scotia Arena, CN Tower, And Waterfront. Steps To Union Station And Financial District. (id:49187)
1201 - 110 Bloor Street W
Toronto (Annex), Ontario
Experience elevated Yorkville living in this nearly 2,000 sq ft residence at 110 Bloor Street West, one of the neighbourhoods most prestigious full-service buildings. Thoughtfully updated with brand new flooring and a modern kitchen, this 2-bedroom, 2-bath suite combines timeless elegance with contemporary comfort. Sun-filled interiors and expansive principal rooms create a seamless flow, ideal for both entertaining and everyday living.The well-appointed kitchen provides a functional and stylish space for daily living, complete with premium appliances and a generous walk-in storage/pantry for added convenience.The primary suite serves as a private retreat with a full ensuite bath and a well appointed walk-in closet with ample storage, while the second bedroom offers versatility as a guest suite or office. Every detail has been designed to provide space without compromise, making this residence a true Yorkville gem.Residents of 110 Bloor enjoy a curated lifestyle with 24-hour concierge service, an inviting indoor pool, fitness facilities, party/meeting rooms, and ample visitor parking. Direct access to the TTC and being steps from Yorkville's world-class boutiques, fine dining, and cultural destinations ensures that everything you need-and everything you desireis right at your doorstep.With 1,950 sq ft of refined living space, this home offers not just an address, but an experiencean opportunity to live in one of Torontos most iconic buildings, at the heart of its most celebrated neighbourhood. (id:49187)
2201 - 170 Sumach Street
Toronto (Regent Park), Ontario
Bright And Beautiful 1 Bedroom + Den Unit In Daniels One Park Place! Enjoy The Fantastic Views Of The Lake And City From Your Balcony On The 22nd Floor. Modern Kitchen, Open Concept W. Breakfast Bar And All Stainless Steel Appliances. The Unit Boasts An Amazing Layout W. Laminate Floors Through Out, 9'Ft Ceiling, Floor-Ceiling Windows, Open Concept Living Space, Separate Den & Ample Storage Space & 1 Owned Parking & 1 Owned Locker Included!!. Fantastic Amenities For Resident Enjoyment Incl: Gym, Party Rm, Basketball Court, Sauna, Billiards, Theater & Visitor Parking. Steps To Ttc, Close To 404, Eaton Centre, University Of Toronto, Ryerson University, George Brown College, Bike Trails, Restaurants, Attractions & Entertainment & Much More (id:49187)
905 - 116 George Street
Toronto (Moss Park), Ontario
Rarely offered corner suite at The Vu with unobstructed west-facing views of the CN Tower and city skyline protected by adjacent heritage buildings. This bright and spacious 2-bedroom, 2-bathroom layout offers nearly 1,000 sq. ft. of open-concept living space, complete with floor-to-ceiling windows that flood the unit with natural light. The modern kitchen is ideal for entertaining, featuring granite countertops, a large breakfast bar/island, and stainless steel appliances. Custom window blinds are installed throughout, and the ensuite laundry adds extra convenience. Step out onto your private balcony and take in gorgeous sunsets or head just down the hall to the rooftop patio with BBQs perfect for entertaining friends and family. This suite includes 1 parking spot and 1 locker. The Vu is a quiet, well-managed building with a high proportion of owner occupancy, 24-hour concierge service, two fully equipped gyms, and ample visitor parking. Common areas and hallways have been recently renovated with updated flooring, lighting, and finishes throughout. Located in one of downtown Toronto's most desirable neighbourhoods just steps to the Financial District, St. Lawrence Market, Distillery District, King & Queen streetcars, Union Station, and the upcoming Ontario Line. This is city living at its best! (id:49187)
Main - 138 Waterloo Avenue
Toronto (Bathurst Manor), Ontario
Detached 3-bedroom bungalow in Bathurst Manor community. Beautiful kitchen with gas stove, stainless steel fridge, stone counter, etc. Pot lights and hardwood floor throughout. Located on quiet street and close to all amenities and easy access to Hwy 401. (id:49187)
601 - 50 Portland Street
Toronto (Waterfront Communities), Ontario
*Free Second Month's Rent! "Fifty On The Park" Is Morguard's Mid-Rise Rental Community Offering A New Contemporary Style With The Best Of Urban Living At The Forefront Of Toronto's Downtown Core In The Heart Of King West Village! *Spectacular Renovated+Incredibly Versatile 1+1Br 1Bth West Facing Suite That Feels Like a 2BR 1BTH W/Separate Family Room! *Unbelievable Open Concept W/Exceptional Amenities For Indoor+Outdoor Entertaining! *Stroll To Local Attractions,Restaurants+Transportation! *Approx 652'! **Extras** Stainless Steel Fridge+New Stove To Be Installed+B/I Dw,Stacked Washer+Dryer,Elf,Roller Shades,Blackout Blinds In BR,Luxury Vinyl Tile Flooring,Quartz,Bike Storage,Optional Parking $170/Mo,24Hrs Concierge,Pet Spa,Outdoor Bbq's,Parcel Pending Locker Service,Paid Visitor Parking++ (id:49187)
4002 - 403 Church Street
Toronto (Church-Yonge Corridor), Ontario
The Crown Jewel Of Toronto, Suite 4002 Provides Endless Breathtaking Unobstructed Views. Stanley Condo Offers All That Is Downtown Living - Everything Is At Your Doorsteps Including U Of T, Toronto Metropolitan, Yorkville, Financial District, Transit (3 Subway Stations) All Within Walking Distance. Rarely Offered - All Rooms Let In An Abundance Of Natural Light. Floor To Ceiling Windows Surrounded By A Wraparound Balcony With 2 Access Points. This Southwest View Captures The Epitome Of Lake and Cityscape That Never Disappoints. Centrally Located To Local Grocers, High End Dining, Shopping, Hospital Row, As Well AsParks, You Never Need To Travel Far For Entertainment. Meticulously Kept With Upgraded Flooring And High-End Blinds - Just Move In And Enjoy! (id:49187)
1113 - 761 Bay Street
Toronto (Bay Street Corridor), Ontario
Luxurious 1 bed unit with parking included at College Park Tower 1 In The Heart Of Downtown Toronto. Appx. 615 Sq with a large balcony facing north. Open Concept Kitchen, granite countertop, and well maintained throughout. Walk To The Eaton Centre, U Of T, TMU, Toronto General Hospital And So Much More! Amenities On 2nd Floor: Theatre, Party, Virtual Golf, Ping Pong & Board Rooms; Yoga/Pilates; Gym; Spa-Like Pool, Sauna & Jacuzzi; Open Terrace. (id:49187)
147 - 415 Jarvis Street
Toronto (Cabbagetown-South St. James Town), Ontario
Welcome To 415 Jarvis St - "The Central" of the Core of downtown Toronto - This 2-Bedroom Condo Townhouse Features An Open Concept & Functional Layout, 2 Beds 1 Full Bath, 744 SF of Living Space + 100 SF Terrace, 1 Underground Parking & 1 Locker! Many Recent Upgrades Including Newer Paint, Newer Laminated Hardwood Floor Thru, Newer & Upgraded Electric Light Fixtures! Walk Score 95, Transit 97! 8-Minute Walk To Subway, Minutes To Cabbage Town, TMU, George Brown, U of T, University Health Network, Numerous Top-rated Restaurants, Neighborhood Cafes, Sport Bars, Coffee Shops, Bubble Tea Shops, Loblaws, St. Lawrence Market, St. James Park, St. Lawrence Hall are all nearby! You'll enjoy excellent fitness options, great cafes, fresh grocery and market access, plus beautiful green space all within easy walking distance. Transit access is outstanding too. (id:49187)
389 - 415 Jarvis Street
Toronto (Cabbagetown-South St. James Town), Ontario
Welcome To 415 Jarvis St - "The Central" of the Core of downtown Toronto - This 2-Bedroom Condo Townhouse Features An Open Concept & Functional Layout, 2 Beds 1 Full Bath, Over 870 Sf Of Living Space + Over 300 SF Roof Top Terrace, 1 Underground Parking & 1 Locker! Many Recent Upgrades Including Newer Paint, Newer Laminated Hardwood Floor Thru, Newer & Upgraded Electric Light Fixtures! Walk Score 95, Transit 97! 8-Minute Walk To Subway, Minutes To Cabbage Town, TMU, George Brown, U of T, University Health Network, Numerous Top-rated Restaurants, Neighborhood Cafes, Sport Bars, Coffee Shops, Bubble Tea Shops, Loblaws, St. Lawrence Market, St. James Park, St. Lawrence Hall are all nearby! You'll enjoy excellent fitness options, great cafes, fresh grocery and market access, plus beautiful green space all within easy walking distance. Transit access is outstanding too. (id:49187)
205 Bathurst Street
Toronto (Kensington-Chinatown), Ontario
An exceptional and extremely versatile investment opportunity in the heart of downtown Toronto! $$$ spent on this fully renovated, turnkey triplex at 205 Bathurst St offers three self-contained units, each separately metered for gas and hydro, complete with their own HRV and HVAC systems for independent climate control. This low maintenance home is great for end users looking to live and rent. Completely renovated in the last 3 years, complete with detached 1 car garage and situated in one of Toronto's most vibrant neighborhoods; this property is steps from public transit, trendy restaurants, shopping, and entertainment. Easy access to Queen West, Kensington Market, and the Financial District makes it highly desirable for renters or end users alike. A truly rare and incredible opportunity for end users or investors looking to capitalize on a fully rented investment property with great cash flow potential. This property is not to be missed! (id:49187)
512 - 140 Simcoe Street
Toronto (Waterfront Communities), Ontario
SHORT TERM (UNTIL April 1st, 2026) ONLY. FULLY FURNISHED, ALL UTILITIES, PARKING AND INTERNET ARE INCLUDED. Luxurious 2-Bedroom Unit - in one of Toronto's most convenient locations. Spacious elegance meets urban convenience. This east, fully furnished two-bedroom unit boasts a lifestyle of comfort and chic. Enjoy ample living, functional space. Move-in ready with tasteful furnishings, ensuring that you can settle in effortlessly and start enjoying your new home from day one. Stay connected seamlessly with complimentary high-speed internet, making remote work or leisure browsing a breeze. Explore the best of Toronto with an array of amenities nearby. From trendy cafes and fine dining restaurants to shopping boutiques and cultural attractions - 5min walk to subway! (id:49187)
280 St Patrick Street W
Centre Wellington (Fergus), Ontario
Well maintained commercial property with C1 zoning. Multi uses are possible under this zoning from daycare to business or professional office to farmers market or veterinary clinic. Terrific location one block from downtown central. High ceiling, plenty of natural light and some exposed structural beams adds to the nuance of the building. Entire upstairs is occupied by owner, downstairs has two separate tenants. Main level is designed for special needs and wheelchair accessibility, with 7 offices, boardroom, 4 bathrooms and significant common area including kitchen. (id:49187)
20 Fish Rock Road
Huntsville (Chaffey), Ontario
Discover the perfect blend of adventure and tranquility at 20 Fish Rock Road, nestled in beautiful Huntsville, just 15 minutes to downtown. Here, you're just moments away from the thrilling slopes of Hidden Valley Ski Resort in winter and the serene waters of Lake Waseosa in summer. This charming 4 season cottage offers year-round fun, with a lit skating trail at nearby Arrowhead Park for those cozy winter nights. Lake Waseosa has a delightful secret: no public boat launch means you can enjoy the peaceful waters without the chaos of weekend warriors. Picture yourself gliding across the lake on a Sea-Doo or enjoying a leisurely afternoon of water skiing and wakeboarding, all while soaking in the tranquility of your surroundings. Convenience is at your fingertips with all of Huntsville's amenities close by. Need a hospital? It's just around the corner. Want to indulge in delicious cuisine? Beautiful restaurants await! Golf enthusiasts will love the spectacular courses, while culture buffs can enjoy live theater and music performances in the area. This location is a year-round wonderland. In winter, snowmobile trails start right at your doorstep, and in summer, they transform into ATV trails, making it easy to enjoy all your favorite toys right from home. For those who need to stay connected, fibre optics are available at the driveway, so you can work from your lakeside cottage while enjoying stunning views. The cottage itself is designed for fun, with multiple rec rooms that cater to both adults and kids. The sun porch overlooking the lake is perfect for morning coffee or evening cocktails, and granite steps lead you down to the dock, where the views are a perfect 10 out of 10. If you're ready to embrace adventure and serenity, 20 Fish Rock Road is calling your name. Make this delightful retreat your home away from home (id:49187)
34 Gordon Point Road
Magnetawan, Ontario
Welcome to 34 Gordon Point Road - a spacious four-bedroom, year-round bungalow nestled in Magnetawan, a community rich in natural beauty. Set on a private lot just under half an acre, this home offers the perfect balance of comfort, functionality, and access to the great outdoors and Ahmic Lake. Step inside to discover an open-concept layout that seamlessly blends kitchen, dining, and living areas ideal for family living and entertaining. The fully finished basement provides additional recreational space for guests and family, complete with a walk-out to your expansive backyard, perfect for enjoying peaceful mornings or evening gatherings. A detached garage offers ample room to store all your toys whether for land or water adventures. Just steps from Ahmic Lake, you'll enjoy easy access to Ahmic Harbour Beach, featuring docks and a sandy shoreline perfect for swimming, picnics, and launching your next canoe or kayak trip. Steeped in heritage, the nearby Village of Magnetawan is deeply rooted in the region's waterways, timber industry, and First Nations culture. The name itself means swiftly flowing waters, a nod to the powerful Magnetawan River and the vibrant life it supports. Whether you're seeking a year-round residence or a serene getaway, 34 Gordon Point Road invites you to embrace cottage country living at its best. (id:49187)
202 - 400 Romeo Street N
Stratford, Ontario
Situated in Stratford's growing north end, Stratford Terraces, offers you the best of condo living: a carefree lifestyle! With ground and interior maintenance, you're free to relax and enjoy the many amenities of this building; including underground parking, a party room with its own kitchen, a charming library room, an exercise room, as well as "in-coming/out-going" mail service. As for the unit itself... Welcome to unit 202! A 2-bedroom, 2-bath unit just under 1000 sq ft, with a spacious living/dining combination that provides access to your balcony. The kitchen comes with all appliances and a handy sit-at peninsula. The primary bedroom features a double, walk-through closet leading to the 4-piece ensuite. Your guests will be happy with the second bedroom and the main 3-piece bath. Add to this, the in-suite laundry and a flex room that makes for the perfect den or office. Feel safe and secure with this building's controlled entry and community-minded residents. (id:49187)
613 Queenston Road
Niagara-On-The-Lake (Rural), Ontario
Incredible potential for this diamond in the rough! Discover the perfect blend of country charm and modern potential in this captivating 4+1 bedroom, 2 bathroom farmhouse nestled in the heart of Niagara-on-the-Lake. This two-storey detached home spans over 2290 square feet, sitting on a large lot with the added privacy of no rear neighbours and backing onto a serene ravine. Step inside to find classic design elements thoughtfully preserved throughout, offering buyers the unique opportunity to embrace timeless character or customize with their own personal updates. The spacious living room welcomes you with abundant natural light streaming through large windows and centers around a stunning stone fireplace perfect for cozy evenings. The heart of the home features a generous kitchen brimming with potential, seamlessly connected to a separate formal dining room ideal for entertaining. The main floor's flexibility continues with an additional room that can serve as a den, home office, or extra bedroom to suit your lifestyle needs. A convenient two-piece powder room completes the main level. Upstairs, four spacious bedrooms provide comfortable accommodations with ample closet space, while a four-piece bathroom serves the second floor. This exceptional property offers the rare opportunity to enjoy peaceful rural living while remaining connected to urban conveniences, all within the prestigious and picturesque community of Niagara-on-the-Lake. Perfect for those seeking authentic country living or an exciting renovation project with endless possibilities. (id:49187)
64 Yates Street
St. Catharines (Downtown), Ontario
Exceptional, unique and private. One of only 3 Century townhomes on coveted Yates St., each with private gardens and entrances. #64 features a large front deck with gas outlet and beautiful private garden views. The entry room features a brick wall and Quebec maple floors flowing throughout. The living area boasts high ceilings with a 14" wood beam and a large front window allowing a very open feeling. The open kitchen and dining is perfect for entertaining. Two large windows and a unique chandelier lightens it all up. The rich maple cabinets compliment the granite counters and tile backsplash. A bar feature, gas stove with grill, microwave, dishwasher and fridge stay. A 2pc is just before the back door opening to the fenced yard with patio, garden shed and 2 parking spots. The upper level has the laundry room with sink, washer and dryer, and window. The large primary features brick and glass block walls and large walk in closet with built in drawers. The primary has a 3pc ensuite with vaulted ceiling, large windows, heated marble floors and towel rack, jetted shower with 2 shower heads. The 4pc has a soaker tub and a large glass shower. A second queen size bedroom has a closet and large window. The lower level has 2 windows, a secret wine cellar and a state of the art on demand gas boiler system plus in floor gas water heating. Truly a fun, unique and outstanding place to call home. (id:49187)
278 Elgin Street W
Arnprior, Ontario
Welcome to 278 Elgin Street West Arnprior! This 5 unit multi family building is ideally located within walking distance of downtown Arnprior. A century home in the front houses 2 large units and a purpose built addition on the back offers 3 more units. Tenants share a common coin operated laundry in the lower level. UNIT 1 in the front section boasts 2 bedrooms, original hardwood floors, large windows and a sun room ($ 1,070.00 per month).UNIT 2 (id:49187)
193 Jennet Street
Renfrew, Ontario
TRIPLEX in a great Renfrew location. This solid brick triplex boasts 3 great units with 3 good tenants in place. UNIT 1 rents for $ 1,255.00 and offers 1 bedroom. UNIT 2 is a 2 bedroom unit renting at $ 1,255.00 and UNIT 3 boasts one bedroom plus den at $ 1,040.00. All tenants pay their own utilities. Come and see this great investment property. (id:49187)
47 - 51 Raglan Street N
Renfrew, Ontario
6 UNIT Building for sale. Great opportunity for investors....this 6 unit building is in a great location within walking distance of downtown Renfrew. 2 two bedroom units + 4 one bedroom units. No vacancy. Coin operated laundry in the basement. Gross yearly income of $63,840. Income break down and expenses are available. 24 hours notice for showings. (id:49187)
11 Gould Street
Whitewater Region, Ontario
Charming duplex in the sought after Village of Cobden. Heritage home in the front offers a 2 bedroom, 2 story home. A one bedroom apartment is located at the back single story addition. The two tenants enjoy the use of a large lot with shade trees and a single car garage. A double wide laneway accommodates parking space for both tenants. Two bedroom front house rent = $ 1,500.00 Back one bedroom apartment rent = $745.00 Great location with easy access to Highway 17. Walk to all the amenities of Cobden. Great opportunity to live in one side and have an income unit to help with the mortgage. (id:49187)
37 Raglan St Street N
Renfrew, Ontario
Super DUPLEX in a great location within walking distance of downtown Renfrew. This neat and tidy duplex is fully tenanted. Each tenant pays their own utilities. Apartment A rent = $ 1,100 Apartment B rent = $ 965. Each apartment is 2 bedrooms + a den with a small balcony. Tenants enjoy a back deck on each side and a good sized yard to enjoy. Full break down of income and expenses is available. (id:49187)
500 - 1 Main Street E
Hawkesbury, Ontario
Prime Commercial Condo in Downtown Hawkesbury Corner Unit with Waterfront Views Located in the heart of downtown Hawkesbury, this exceptional commercial condo sits at the prominent corner of Boulevard du Chenail and Main Street, offering unmatched visibility and easy access to the province of Quebec and major highways. This waterfront unit provides serene and inspiring views, creating a peaceful environment for both clients and staff. The property includes ample parking for your convenience. Step inside to a spacious main lobby featuring a custom reception area with a welcoming waiting space. The unit also offers a kitchenette and bathroom for staff use. The floor plan includes 10 generously sized private offices and a large, versatile boardroom that can be adapted to suit a variety of business needs. Ideal for professional services, medical practices, or any business seeking a prestigious downtown location with waterfront charm and modern amenities. (id:49187)
12 Maple Avenue
Smiths Falls, Ontario
Prime leasing opportunity in the heart of the ever-growing Smiths Falls market. This unique property allows for an almost countless amount of interesting possibilities (see attached document for complete list of zoning designation) including but not limited to medical, health and wellness services (physiotherapy, dentist, veterinary clinic, osteopathy, etc) and fitness oriented businesses. There are various unit configurations available in this building that boasts almost 7,000 square feet. With a population of over 22,000 residents located within a 15-minute drive, this property is centrally situated on the corner of William Street and Maple Avenue, just 1 block down from the City's busy downtown area. With 14 dedicated parking spots, the property is also surrounded by numerous street parking options. The building, which boasts 20 foot ceilings and no load-bearing walls, went through many updates over the past couple of years. The Landlord is willing to work with the right tenant on any renovations/build out options, including outside signage. (id:49187)
201 - 10 Mcarthur Avenue
Ottawa, Ontario
ONE MONTH FREE! Be the FIRST to live in Unit 201 at 10 McArthur Ave a spacious 1 bedroom/ 1 bathroom apartment in a brand-new boutique 10-unit building. The unit features modern finishes, energy-efficient certified heat pump for heating and A/C, owned hot water tank (no rental fees), HRV system, and a full appliance package including fridge, stove with hood fan, dishwasher, microwave, and in-unit washer/dryer. The building offers secure FOB-only gated access, security cameras, and is fully fire-retrofitted. Located in a prime central location close to Rideau Centre, the Rideau River, Strathcona Park, the National Gallery, ByWard Market, and just 2.1 km from Ottawa U. Book your showing today! **Tenant pays hydro and tenant insurance. ** first/last month rent deposit required, 2nd month free. Street parking available- must apply through city to receive permit. (id:49187)
3 - 251 Castor Street
Russell, Ontario
FLEXIBLE OCCUPANCY! Introducing the FAIRVIEW MODEL; a BRAND NEW 950 sq. ft. 2 bedroom, 2 bathroom, 2 storey unit on Castor Street in Russell. Enjoy the bonus incentive of FREE INTERNET for the first year of your lease! This thoughtfully designed layout features a bright open-concept main floor with plenty of natural light, a modern kitchen with quartz countertops, stainless steel appliances, and in-unit laundry. On the lower level you'll find two spacious bedrooms, including a primary suite with private ensuite, plus an additional full bathroom. A private balcony extends the living space outdoors. The unit also includes TWO PARKING spots, central air conditioning, and snow removal for added ease. Located in the family-friendly community of Russell, you'll be close to schools, parks, trails, and everyday amenities. Tenant pays rent plus hydro (heating/lighting) and water. (id:49187)
216 - 35 Murray Street
Ottawa, Ontario
Live in the heart of Ottawa! This stunning 1-bedroom condo is just steps from Majors Hill Park and all the historic sights and activities the capital has to offer. Enjoy a modern, updated kitchen with quartz counters and top-of-the-line stainless steel appliances. The open-concept living space flows into a generous bedroom with a double closet and corner windows. Features include a full-sized washer & dryer, owned hot water tank, and a private balcony boasting breathtaking views of the iconic Notre Dame Cathedral. For your convenience there is a generously sized underground parking spot and locker. Shopping, entertainment, and transit are just a few steps away. Flexible possession - move in and make it yours! (id:49187)
114 - 120 Prestige Circle
Ottawa, Ontario
Welcome to Petrie's Landing! This spacious and thoughtfully designed 2-bedroom condo combines modern comfort with a fantastic location. Enjoy effortless access to transportation and the beautiful Ottawa River trails just steps from your door.The bright, open-concept living and dining area features engineered hardwood flooring, California shutters, and sliding doors that lead to your private terrace - perfect for morning coffee or evening relaxation. The kitchen boasts granite countertops, a breakfast bar, stainless steel appliances, and a stylish backsplash.The generous primary bedroom includes a luxurious ensuite with a soaker tub, separate shower, granite counters, and ceramic tile flooring. A second full bathroom with matching finishes conveniently connects to the in-unit laundry room.Nestled on the quiet side of the building, this condo is surrounded by greenery and even has a small park right out front. A wonderful blend of nature, style, and convenience come see it for yourself! (id:49187)
87 - 1 Beckenrose Court
Brampton (Bram West), Ontario
Stunning & Stylish Townhome! This oversized 3 bed & 3 bath residence offers style, comfort & functionality in one of the areas most desirable communities. The main floor features an open-concept layout with a sun-filled living & dining area, a modern kitchen with oversized island, stainless steel appliances & upgraded cabinetry, plus a walkout to a private deck with no homes in front creating a secluded, serene atmosphere.Upstairs, the large principal bed includes a 4pc ensuite & oversized closet. The generous 2nd & 3rd bed both offer ample closets & overlook lush greenspace, perfect for family living.Additional features include a private garage with direct entry & a second dedicated parking spot for ultimate convenience. Easy access to transit, 407/401 , schools, parks & shopping. (id:49187)
229 Hamilton Road
London East (East L), Ontario
FANTASIC EAST END CHINESE RESTAURANT OWNED AND OPERATED BY THE CURRENT OWNER FOR OVER 35 YEARS.A GREAT OPPERTUNITY for Aspiring restaurateurs looking for a low-risk entry into the food and beverage industry. Investors seeking a reliable, income-generating asset. Operators wishing to rebrand or diversify into other cuisines in a ready-made space. (id:49187)
48 - 971 Adelaide Street
London South (South Y), Ontario
Welcome to 48-971 Adelaide Street, a practical and well-kept 3-bedroom, 2-bath townhouse in South London. With a single-car garage, finished basement, and private deck, this home has the space and features to fit a variety of needs, whether you're buying your first place, upsizing, or downsizing. The main floor features a bright and functional layout, complete with a comfortable living room and an open flow into the kitchen and dining area. Upstairs, you'll find three good-sized bedrooms and a full bath. The finished basement adds flexibility; set it up as a home office, rec room, gym, or extra storage. Out back, the deck and fenced yard provide a private spot for relaxing and enjoying the green space. The location is hard to beat; close to White Oaks Mall, the hospital, Highway 401, schools, shopping, and transit, making everyday errands and commuting simple. If you're looking for a move-in-ready home in a convenient neighbourhood at a great price, this is one worth seeing. (id:49187)
1-3 - 673 Richmond Street
London East (East F), Ontario
London's premier art studio is in its 30th year of operation. The retail area houses over 3,600 square feet of art supplies, frames, framed pictures and a custom-framing workshop. The store caters to both beginners and professionals. Bijan's employees all have extensive art backgrounds and are extremely knowledgeable about the stores products. Excellent sales and profits. Owner is planning to retire and will provide extensive training to a new owner. Information package available to interested parties. (id:49187)
8 Horizon Court
Central Elgin, Ontario
Move-in ready, this beautifully designed 2-storey semi-detached crafted by Hayhoe Homes offers 3 bedrooms, 2.5 bathrooms, and an attached single-car garage, situated on a large pie-shaped lot near the end of a quiet cul-de-sac in the desirable Lynhurst Heights community. The open-concept main floor features 9' ceilings and luxury vinyl plank flooring throughout, highlighted by a designer kitchen with quartz countertops, tile backsplash, cabinet-style pantry, and a large central island that flows into the great room and dining area, where patio doors open to a rear deck overlooking green space. Upstairs, the spacious primary suite includes a walk-in closet and a private 4-piece ensuite with double sinks and a walk-in shower, complemented by two additional bedrooms, a full bath, and a convenient second-floor laundry room. The unfinished basement offers excellent development potential for a future family room, additional bedroom, and bathroom. Other features include a covered front porch, central air & HRV system, Tarion New Home Warranty, plus numerous upgraded features throughout. Taxes to be assessed. (id:49187)
3143 Colin Street
Malahide (Port Bruce), Ontario
Turnkey Investment Opportunity in the Heart of Port Bruce Prime Lakefront Location nesttled on the picturesque shores of Lake Erie, this exceptional investment property in the charming beach town of Port Bruce offers a rare combination of immediate income and long-term development potential. Property Highlights: Thriving Take-Out Food Stand, Currently leased and operating as a popular taco stand, this turnkey business adds a steady revenue stream right on-site. Two Detached, Year-Round Cottages, Fully equipped and consistently rented, with confirmed bookings extending into summer 2026, offering reliable and ongoing income from day one. Vacant Lot with Development Potential. Situated behind the cottages, this parcel still features the original cottage footprint, allowing for streamlined rebuild or redevelopment.The current owner has already secured municipal approval to expand the existing buildings up to three storeys, significantly increasing potential revenue for the savvy investor. Whether you're looking to expand short-term rental offerings, create a boutique resort experience, or hold a high-performing income property in a sought-after lakeside destination, the possibilities are wide open.Located just steps from the beach, local marina, and nature trails, this property places guests in the heart of Port Bruce's laid-back coastal lifestyle making it a magnet for tourists and vacationers alike. Don't miss this rare chance to own a piece of Port Bruce's waterfront charm with immediate cash flow and room to grow. (id:49187)
403 - 100 The Promenade
Central Elgin, Ontario
Penthouse Living at its Finest! This Stunning 1 Bedroom, 1.5 Bathroom Condo is Nestled in the Heart of one of Ontario's Quintessential Beach Towns, Port Stanley. Complete in 2024, by the Reputable and Award-Winning Wastell Homes, with Luxury Finishes Throughout - This One Owner Suite has been Meticulously Well Maintained. Sip your Morning Coffee on the Terrace Overlooking Kettle Creek Golf & Country Club or Head Upstairs to the Rooftop Patio. Enjoy the Convenience of Unground Parking, In-Suite Laundry, and a Private Storage Locker. The Open Concept Floor Plan Boasts Tons of Natural Lighting and Breathtaking Views. The Kitchen Features High End Cabinetry, Quartz Countertops, SS-Appliances, and Peninsula Seating. The Spacious Bedroom offers a Generously Sized Walk-In Closet and 4-Piece Bath. Avoid the Racket *Pun Intended* of the Pickleball Courts and Parking Lot with this Private North Facing Top Floor Unit. Endless Fun to be had with the Amenities offered at the Kokomo Beach Club Including: Pickleball, Pool, Gym (with Yoga Studio and Classes), Lounge, and Games Room. The Perfect Location - Steps from the Beach, Quaint Shops, Local Restaurants, Live Music & Events. Its the Lifestyle you've been Dreaming of, Don't Wait Book a Private Showing Today! (id:49187)
118 - 15 Jacksway Crescent
London North (North G), Ontario
Welcome to Masonville Gardens! This fully renovated complex offers unbeatable convenience in one of North Londons most sought-after locations. Just steps to Western University, major transit routes, Masonville Mall, Starbucks, Loblaws, and countless amenities everything you need is right outside your door. This move-in ready two-bedroom unit is well cared for and features modern finishes, a cozy gas fireplace, and rare direct access from a private patio perfect for easy entry or morning coffee outdoors. With a direct bus route to Western University and University Hospital just minutes away, this home is ideal for students, professionals, or anyone seeking a low-maintenance lifestyle in a vibrant community. (id:49187)
2 - 311 Vesta Road
London East (East A), Ontario
Well-maintained 3-bedroom, 2-bathroom townhome in a quiet, family-friendly area, featuring carpet-free living with laminate flooring (2023) and a refreshed kitchen with new stove, dishwasher, and fridge (2024). Bright main floor with spacious living/dining, finished basement with large rec room and laundry. Ideally located near Fanshawe College, Western University, Masonville Mall, schools, parks, and public transit, with easy access to shopping plazas and bus stops. Private parking is right at your doorstep, plus ample visitor parking. Perfect for first-time buyers, families, or investors. Move-in ready schedule your private viewing today! (id:49187)
12 Bedwell Drive
North Kawartha, Ontario
Solid 3-Season Cottage on Prestigious Stoney Lake. Enjoy the beauty of Stoney Lake from this well-maintained 3-season cottage featuring deep, clean, weed-free frontage with stunning southwesterly views. Surrounded by classic Canadian Shield landscape granite outcroppings and mature pine trees this property offers the perfect blend of natural beauty and privacy. Located on a year-round municipal road directly off Northeys Bay Road, and just minutes from the renowned Wildfire Golf Course. This cherished family cottage has been lovingly owned and enjoyed by the same family for over 30 years - a rare opportunity to create your own lasting memories on sought-after Stoney Lake. (id:49187)
123 Fells Point Road
Kawartha Lakes (Fenelon), Ontario
Presenting a rare opportunity: a year-round, four-bedroom waterfront home situated on the north end of Cameron Lake. This property features coveted east-facing exposure, great for your morning coffee while offering expansive lake views. In turn in the afternoon, enjoy the beautiful sunsets from the upper rear deck. The residence boasts direct walkout access to a deck overlooking the water, with perfect weed-free swimming conditions. Set in the tranquil and scenic Fells Bay area, renowned for its pristine waters, this newly renovated open-concept home highlights rustic beamed cathedral ceilings and an inviting covered deck ideal for enjoying sunrise views. The cottage's floor-to-ceiling windows and dual skylights provide abundant natural light, creating a bright and welcoming living environment. Enjoy both front and back decks with exceptional lake vistas, along with excellent, deep, clean waterfront and a 20-foot dock. Located on the Trent System, the property offers limitless boating opportunities. Positioned in a calm and quiet bay, it is ideal for water sports enthusiasts. Proximity to the Old Victoria Rail Trail tree-lined and meandering along the shorelinefurther enhances the appeal, providing a picturesque setting for walking and outdoor recreation. This Stunning Property is currently utilized as both the Family Cottage and a Licensed Short Term Rental with Active and Repeat clients. You can continue using it personally and as a rental, or utilize it 100% as your 4 Season Home/Cottage. See whats possible https://www.cottagesincanada.com/25566 (id:49187)
30 Walton Street
Port Hope, Ontario
Well maintained building in the highly sought after municipality of Port Hope. Port Hope is the hidden gem of Northumberland County. The Ganaraska River is behind the building where salmon fishing is plentiful, and the Capital Theater is steps away from the front door. The exterior facade was restored in 2016. There are five residential apartments as well as two commercial/retail units. One commercial unit is 750 square feet and the other is 2500. Commercial units are on three years leases, both up in early 2026.Three of residential units are month to month , one is leased until July 2026 with another leased until August 2026. There are four two bedroom apartments and one three bedroom apartment. All units have one designated parking spot along the east of the building. The property falls under Conservation Control, Easement, Flood Plain, Heritage Port Hope. Buyer to be aware of the Port Hope Initiative. Great Income. At the list price the property has a cap rate of 6.2%. (id:49187)
264 Peek-A-Boo Trail
Tiny, Ontario
Build Your Dream Retreat Across from Georgian Bay! This expansive 3.5-acre lot is perfectly positioned directly across from Georgian Bay and Tee Pee Point Waterfront Park. This rare offering presents an incredible opportunity to create your dream home or vacation escape. The lot is partially cleared with the front 300 feet zoned Shoreline Residential, offering flexibility and convenience for future development. Enjoy endless outdoor adventures just minutes away - explore Awenda Provincial Park, relax on the many nearby Georgian Bay beaches, or spend your days on the water at one of several close-by marinas. With easy access to Penetanguishene and Midland for shops, dining, and everyday amenities, this property truly delivers the best of both worlds - tranquil rural living with modern conveniences just a short drive away. Seize this rare opportunity to own acreage on Peek-A-Boo Trail and make Georgian Bay living your everyday reality! (id:49187)
288 Mcnee Street
Hearst, Ontario
Client RemarksNATURE LOVERS THIS ONE IS FOR YOU!! Off-grid property sitting on 148.47 acres of private land located just a short drive away from town! This 504 sqf modular home features one bedroom, one full bathroom, open concept living room with kitchen and dining area, propane heating and a propane stove, an electric fireplace, and an electric fridge. Attached to this dwelling is a 512sqft patio of which 384sqft is covered by a sheet metal roof, a mosquito net as well as Sun-tuff that is fully removable for the summer months; you will also find a wood stove inside the covered part of the patio making it an enjoyable experience all year long! Included in the sale are additional accommodations for the entire family and guest such as a 140 sqf insulated bunkie heated by a wood stove and a 34 feet Jayco camper that features a queen size bed as well as bunk beds. Even though the property does not have electricity it does come with a fully functional solar system worth $30,000 as well as a backup generator. An holding tank with septic was recently added . The property is treed at approximately 75% with a mix of black spruce, tamarack and poplar. Don't wait book your viewing today. HOLDING TANK FOR WATER. (id:49187)
22 Adams Street
Norfolk (Courtland), Ontario
Welcome to 22 Adams Street a warm and inviting home tucked away on a quiet street in the heart of Courtland. This cozy property offers main-floor living with a comfortable bedroom and full bath, along with two additional bedrooms upstairs that provide extra space and plenty of storage. Step outside to discover your private, fenced backyard complete with a patio, gazebo, and two sheds that make organizing and entertaining effortless. Its the kind of space that feels like your own getaway, perfect for relaxing summer evenings or morning coffee in the shade. With a layout that makes daily living simple, this home is ideal for first-time buyers, downsizers, or anyone looking for a manageable property in a welcoming community. Courtland itself offers the best of small-town life, including both public and Catholic elementary schools, local shops, and parks all just minutes from Tillsonburg and Highway 3. Homes like this in Courtland don't come along often see it for yourself and fall in love with the comfort, charm, and convenience that 22 Adams Street has to offer. (id:49187)

