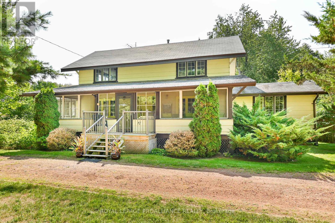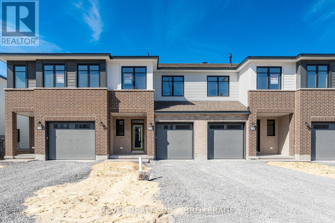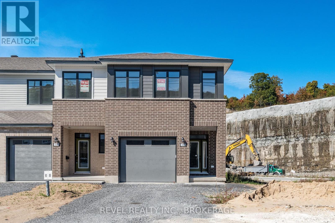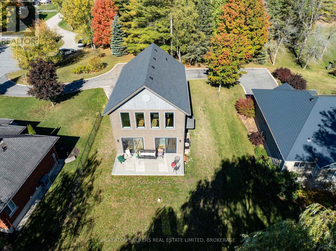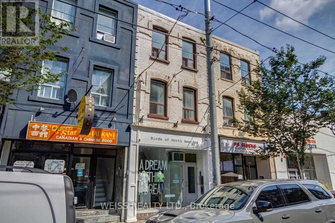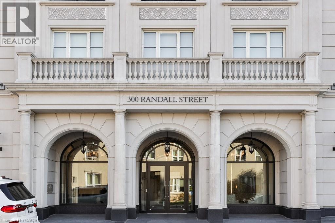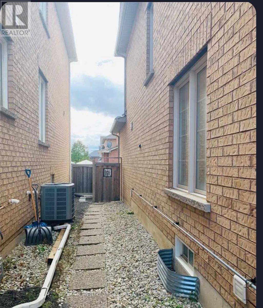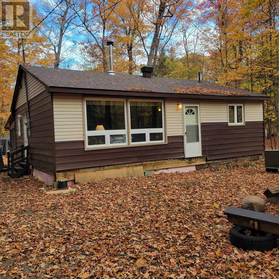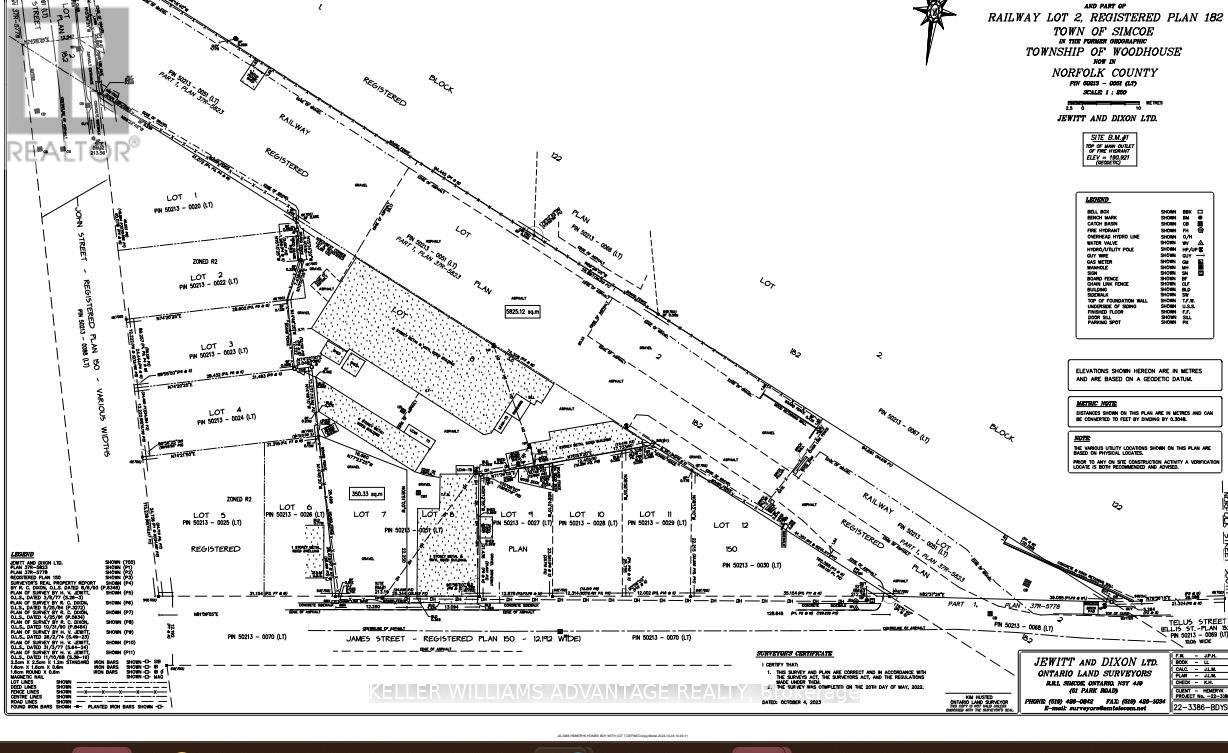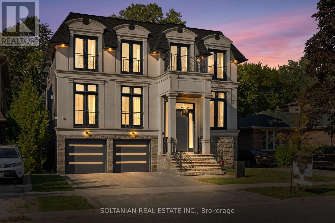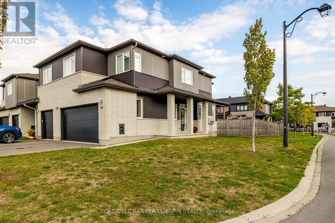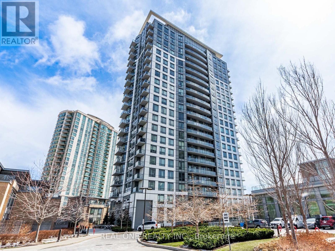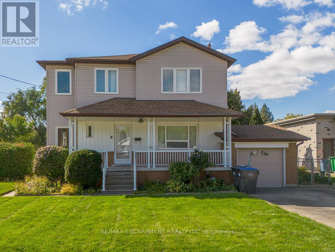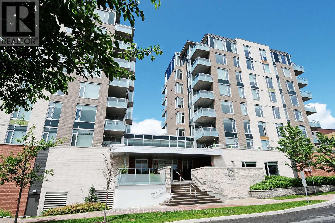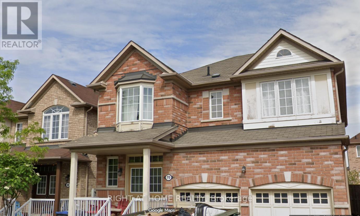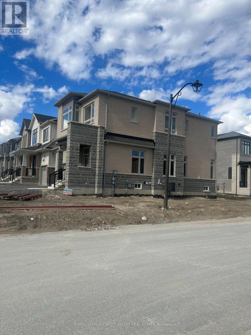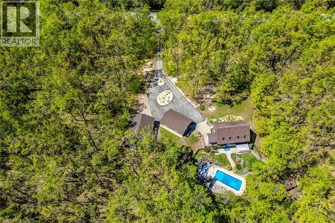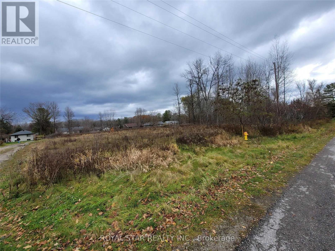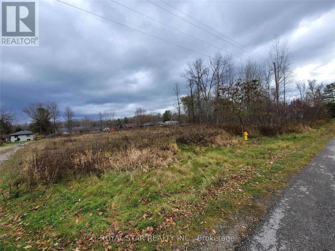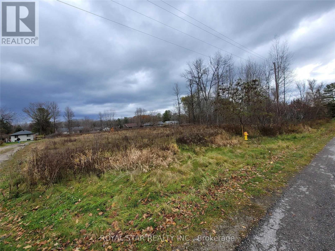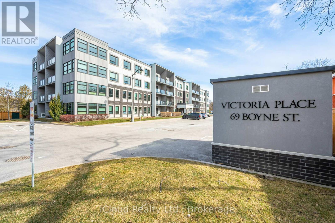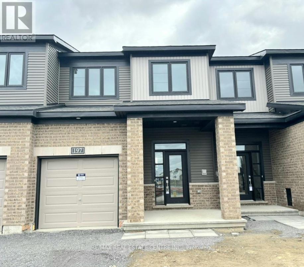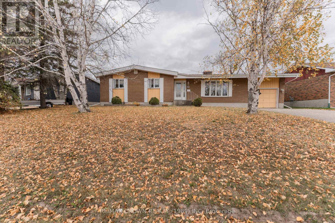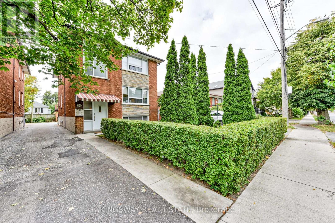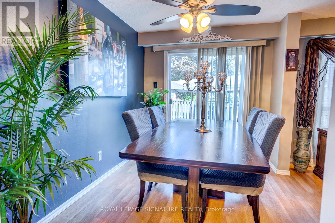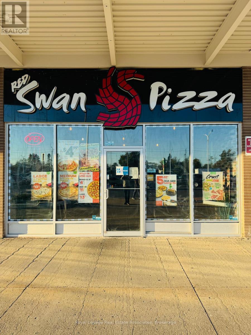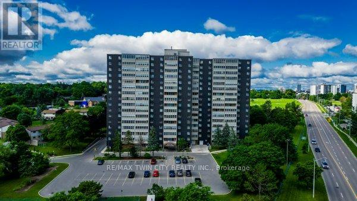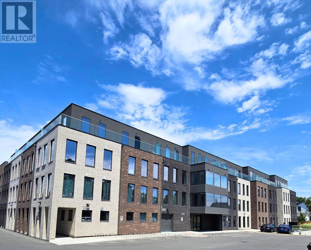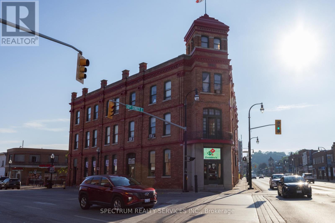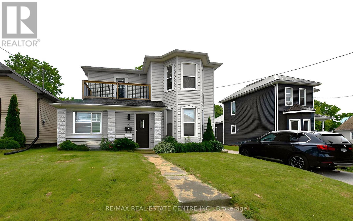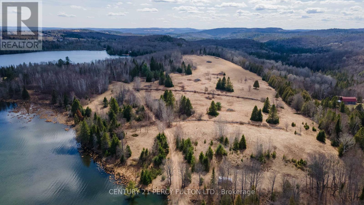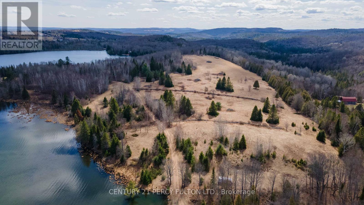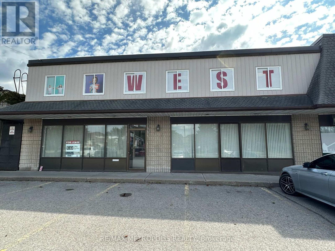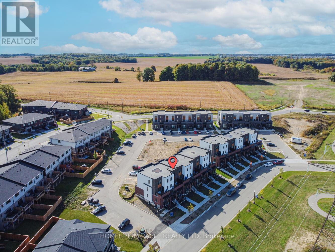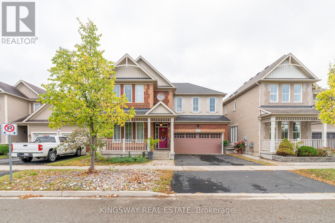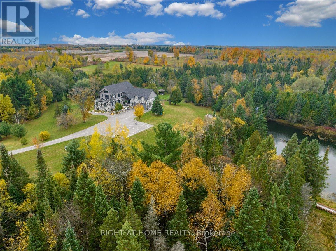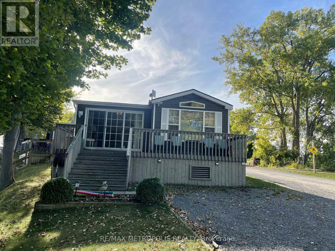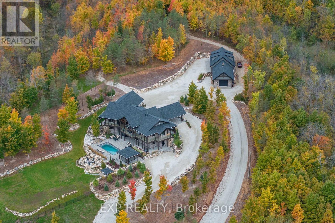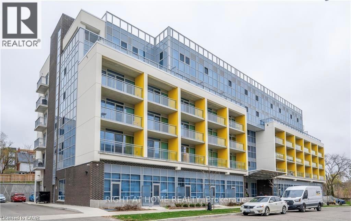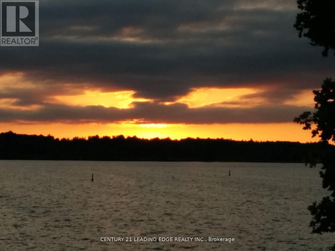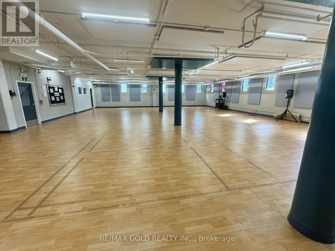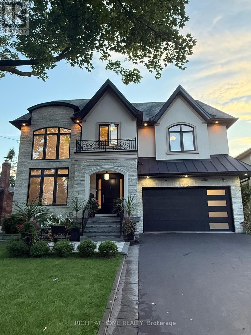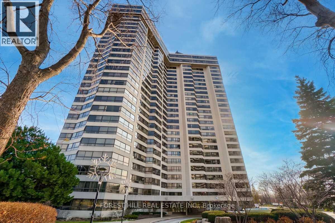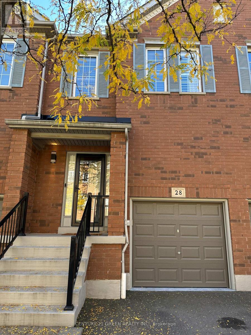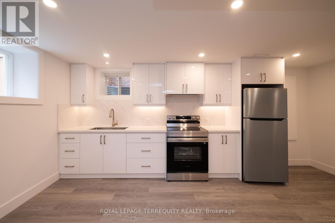77 Bayshore Road
Brighton, Ontario
Welcome to this charming year-round 4-bedroom, 2-bath fully furnished home tucked away in the peaceful and residential setting of Presqu'ile Provincial Park. Thoughtfully designed for comfort and everyday living, the main floor offers a formal dining room, a versatile family room, and a welcoming great room with a stone fireplace perfect for cozy fall and winter evenings. The primary bedroom, a second bedroom, and a full bathroom with main-floor laundry provide convenient living, while two additional bedrooms and a full bath are located upstairs, ideal for family or guests. Step outside to enjoy the screened-in front porch, a large backyard, and the property's unbeatable location directly across from the government dock on Presqu'ile Bay a dream for boaters. Nature lovers will appreciate being surrounded by trails, bird-watching, and the beauty of the park, all just steps from your door. Located only an hour to the Oshawa GO and 30 minutes to the VIA Rail station, this home offers the perfect balance of tranquility and functionality. (id:49187)
109 Nathan Court
Loyalist (Amherstview), Ontario
Welcome to 109 Nathan Court, a beautifully maintained 3-bedroom bungalow tucked away on a peaceful cul-de-sac with local traffic only. This home offers curb appeal with its classic brick exterior and a private, mature fully fenced backyard that backs directly onto a recreational park and playground perfect for families and those who love the outdoors.Inside, you'll find an inviting layout featuring durable flooring, a spacious living area, and a main-level laundry room for everyday convenience. The primary suite boasts a 5-piece ensuite, offering a relaxing retreat at the end of the day.The Frigidaire Gallery appliances fridge with water & ice, stove, and dishwasher with 3rd rack all new in March 2025, make the kitchen shine. Step outside to a quaint deck and cement pad already set for your hot tub, making it easy to entertain or unwind year-round.The lower level is fully finished, showcasing a massive rec room with pellet stove, games area large enough for a pool table, plus space for an office and gym equipment. Theres plenty of storage throughout and a garage with a handy workshop area.With a newer roof (2020), this home is move-in ready and built for both comfort and function. Whether you're looking for a quiet family-friendly neighbourhood or simply want to enjoy the privacy of a mature backyard with space to relax and play, this property delivers it all. (id:49187)
332 Dockside Drive
Kingston (Kingston East (Incl Barret Crt)), Ontario
Welcome to the Abbey in the beautiful Riverview Shores! A stylish 2-storey interior townhome offering 1,855 sq. ft. of thoughtfully designed finished living space. This home boasts a custom designer colour package and comes complete with air conditioning for year-round comfort. The main floor features rich maple hardwood flooring and a modern chefs kitchen with sleek quartz countertops, classic white shaker cabinetry, an upgraded sink, and a spacious walk-in pantry. Upstairs, the primary retreat offers a spa-inspired 4-piece ensuite, highlighted by a freestanding soaker tub and a walk-in tile-and-glass shower.With its premium finishes and contemporary style, this Abbey townhome blends comfort, function, and elegance perfect for modern living. Prime Riverview Shores location close to everything you need: parks, schools, downtown, and more. (id:49187)
336 Dockside Drive
Kingston (Kingston East (Incl Barret Crt)), Ontario
Discover the Camden, a stunning corner-unit townhome set on an oversized pie-shaped lot in the desirable Riverview Shores community. Offering 2,160 sq. ft. of beautifully finished living space, including 450 sq. ft. in the finished basement, this 2-storey home blends modern style with everyday comfort. The main floor features maple hardwood flooring, a modern kitchen with quartz countertops, timeless white shaker cabinetry, an upgraded sink, and a spacious walk-in pantry. A cozy gas fireplace anchors the living area, creating a warm and inviting space for family and friends. Upstairs, the primary retreat boasts a spa-like 4-piece ensuite with a freestanding soaker tub and a walk-in tile-and-glass shower, accompanied by two additional bedrooms and a full bath.Ideally located near parks, schools, downtown, CFB, and all east-end amenities, the Camden offers the perfect balance of style, space, and convenience. (id:49187)
113 Willowbank Road E
Gananoque, Ontario
Welcome to 113 Willowbank Road East a brand-new, beautifully designed home offering modern living along the shores of the St. Lawrence River. This stunning property combines quality craftsmanship with a peaceful natural setting, creating a true retreat just minutes from downtown Gananoque, the gateway to the Thousand Islands. Step inside to discover a bright and open-concept main floor, where large windows frame captivating water views and fill the home with natural light. The spacious kitchen features contemporary finishes and flows seamlessly into the living and dining areas, perfect for entertaining or simply relaxing at the end of the day. Upstairs, you'll find an inviting primary suite, second bedroom, and large bathroom, offering privacy and comfort for family or guests. The lower level includes a versatile third bedroom or flex space, ideal for a home office or cozy guest area. Enjoy direct waterfront access with the potential for a great dock a perfect spot to launch a kayak, paddle board, or simply take in the serene surroundings. With thoughtful design and a new build's peace of mind, this home delivers modern living in one of Eastern Ontario's most scenic waterfront communities. 20 minutes to Kingston 35 minutes to Brockville. (id:49187)
Unknown Address
,
Self Contained apartment with it's own separate entrance in the heart of West Queen West, steps to the Drake Hotel, on the iconic Queen St streetcar route. Walking distance to Trinity Bellwoods Park and the Ossington Strip. Bars, restaurants, shops at your doorstep. 4 appliances including washer/dryer. Tenant pays electrical, phone and internet (id:49187)
300 Randall Street Unit# 212
Oakville, Ontario
Welcome to The Randall Residences — Oakville’s most prestigious address, where luxury meets timeless elegance in the heart of downtown. This exceptional corner suite offers sun-drenched south and west exposure with windows in every principal room. The grand primary retreat features two full ensuites, two walk-in closets, a spacious sleeping area, and walk-out to a private balcony. The open-concept kitchen flows seamlessly into the formal dining and expansive living room with fireplace. A marble-clad foyer and exquisite millwork throughout speak to unmatched quality. The second bedroom offers a private ensuite and custom closets. Enjoy a walk-in laundry room with sink and storage, powder room, two premium parking spots, and locker. Impeccably maintained building with 24/7 concierge, security, and rooftop terrace. Just steps to fine dining, boutiques, and the lake. A rare opportunity to live amongst an exclusive, refined community in Oakville’s most coveted location. The kitchen and dining measurements are combined open concept. Luxury Certified. (id:49187)
(Bsmt) - 428 Scott Boulevard
Milton (Sc Scott), Ontario
Beautiful and spacious basement apartment in a highly desirable neighborhood! Features a bright open-concept layout with modern finishes, a full kitchen with stainless steel fridge, and a separate entrance for added privacy. Conveniently located close to all amenities shopping, transit, and Milton Hospital with McCready Park right across the street and within walking distance to Escarpment School. Perfect for a small family or professional couple! (id:49187)
57 Maple Grove Drive
Huntsville (Brunel), Ontario
Nestled at the end of a quiet dead-end road, this winterized 3-bedroom bungalow cottage offers the perfect blend of privacy, community, and year-round comfort. Located within the Muskoka Bible Centre, its an ideal getaway or full-season retreatespecially for a young family looking to stay close to friends in the nearby trailer park. Comfortable layout with space for family and guests. Winterized so you can enjoy your round. Located at the end of a dead end street with minimal traffic and added tranquility. Next to pathway leading to trailer park so you can visit friends easily. Muskoka Room provides extra room for relaxing, dining or extra sleeping area. Bunkie Features 3 built-in bunks and generous storage space, perfect for kids, visitors, or extra gear. Shed is included for additional storage. Whether you're gathering with friends at the trailer park, hosting family weekends, or settling in for quiet winter nights, this cottage offers space, comfort, and connection in one of Muskokas most beloved communities. Don't miss this rare chance to own at Muskoka Bible Centre in such a desirable location! Lease Fees of $5006.47 have been paid for 2026. This fees include the property taxes of $276.43 (id:49187)
Lot 7 - 7 James Street
Norfolk (Simcoe), Ontario
This vacant residential lot offers approximately 54.67 feet of frontage and 350.33 square meters, It is located in a growing residential neighbourhood in Simcoe.T he lot is cleared, level, and ready for development. Municipal services are available at the lot line, making it an ideal site for a custom home or investment property. Lot 7 is located within walking distance to downtown Simcoe, schools, parks, and other local amenities. The area features a mix of established homes and new residential development, offering long-term value and potential .There may be potential for a single-family home or a small multi-unit dwelling, subject to local planning approvals. This is a rare chance to purchase a lot in one of Norfolk County most active growth areas. Whether you are a builder, investor, or homeowner looking to secure land at an affordable entry price, this property is well positioned to deliver strong future value. (id:49187)
352 Patricia Avenue
Toronto (Newtonbrook West), Ontario
A rare European inspired custom home in Willowdale West on Patricia Ave showcasing a timeless limestone facade with precision cut detailing full height French doors and balanced symmetry. A grand foyer with soaring ceilings and a statement chandelier creates an unforgettable first impression before the dramatic round staircase with tread lighting rises beneath a sculptural skylight. The open sightline from entry to rear promotes natural light and a harmonious energy flow. Site finished hardwood grounds spacious rooms while custom plaster ceilings with crown moldings and pot lights add graceful depth. The chefs kitchen features fully customized cabinetry marble counters refined backsplash an oversized island with integrated storage and a premium Miele package with two ovens cooktop 36 inch fridge freezer mini fridge wine cooler two dishwashers and three sinks perfect for entertaining. Floor to ceiling glazing connects indoor and outdoor living. Control 4 automation built in speakers concealed lighting and extensive potlights enhance comfort. A four stop elevator retractable central vacuum dual furnaces and ACs ERV two steam humidifiers water softener purifier and HydroJet hot water deliver efficiency and luxury. A main floor office with custom built ins offers an inspiring workspace. The primary retreat includes a fireplace wet bar with sink and a walk in closet with skylight. All four bedrooms have private ensuites. The lower level is designed for recreation and entertaining featuring soaring ceilings radiant in floor heating and oversized above grade windows that fill the space with natural light. A fully equipped wet bar home theatre setup and walk out to the private backyard make this bright area a true extension of the main living space. A private nanny suite with ensuite bath and furnished laundry accessible from the side garage door offers full independence and comfort. (id:49187)
161 Jardiniere Street
Ottawa, Ontario
Meticulously maintained END UNIT with DOUBLE GARAGE, wide lot & finished basement in the desirable Edenwylde community of Stittsville. Situated on a WIDE LOT with a fully FENCED yard, this 5-year-old home offers the perfect blend of space, style, and functionality. Step into the welcoming front foyer featuring a soaring 11ft ceiling, setting the tone for the bright and open layout that follows. The main floor boasts 9ft ceilings, luxury vinyl flooring, and an abundance of natural light. The spacious open-concept living, dining, and kitchen area is perfect for entertaining, complete with a gas fireplace for cozy evenings. The chefs kitchen features crisp white cabinetry, granite countertops, gas stove, walk-in pantry, and ample counter & storage space. Enjoy outdoor living on the covered back deck with a natural gas BBQ ideal for year-round grilling. The double attached garage offers convenience and extra storage, while the extra-wide lot provides more outdoor space than a typical row unit and double the driveway! Upstairs, the large primary bedroom includes a walk-in closet and 3-piece ensuite with a double-wide stand-up shower. Two additional bedrooms, a full bathroom, second-floor laundry, and a flex area perfect for a home office or den complete the upper level. The finished basement adds even more living space and is bright and welcoming, offering a great rec room area along with ample storage for all your needs. This move-in ready home is located in a vibrant, family-friendly neighbourhood close to parks, shopping, transit and top-rated schools. (id:49187)
2206 - 195 Bonis Avenue
Toronto (Tam O'shanter-Sullivan), Ontario
Amazing Spacious Bright Luxury Joy Condo, The owner just renovated the whole unit which looks very amazing. This unit features breathtaking views, an open-concept layout with 9-foot ceilings, and a den that can be used as a second bedroom or office. Just steps to No Frills, Walmart, Shoppers, and public transit, with easy access to highways 401. Plus, enjoy top-tier amenities like a 24-hour concierge, indoor pool, BBQ and gym. (id:49187)
2510 Donnavale Drive
Mississauga (Cooksville), Ontario
Charming 5-Bedroom Home with Separate Living Spaces - Ideal for Multigenerational Families or Investment! Welcome to this spacious and versatile 3-bedroom bungalow featuring a second-storey addition W 2 Bedrooms, perfectly designed for multigenerational living or an excellent investment opportunity. With two kitchens, separate entrances to both the upper level and the basement, and a flexible layout, this home offers endless possibilities for families, extended relatives, or potential rental income. The main level boasts a bright living area with large windows, an eat-in kitchen, and generous bedrooms that provide comfort and convenience. Upstairs, the addition offers its own kitchen, living space, and private entrance, walkout deck with stairs is ideal for in-laws, adult children, or tenants seeking privacy. The basement, also with a separate entrance, provides additional living or storage space and further income potential. While some areas could benefit from modern updates, the home is move-in ready and well maintained a great opportunity to add your personal touch and build value over time. The solid structure and thoughtful layout make this property both practical and full of potential. Nestled in a family-friendly community, this home is surrounded by everything you need for comfortable living. You'll find parks and playgrounds just steps away, along with excellent schools, public transit, and major amenities including restaurants, shopping centers, banks, and fitness facilities. Easy access to main roads and highways ensures a smooth commute wherever you're headed. Whether you're looking for a multi-unit investment, a home that grows with your family, or a smart addition to your real estate portfolio, this property checks all the boxes. (id:49187)
407 - 575 Byron Avenue
Ottawa, Ontario
Discover urban living at its finest, welcome to unit 407 at Westboro Station! Step into this beautifully maintained 1-bedroom condo offering stunning views of the Gatineau Hills, right in the vibrant heart of Westboro Village. Perfectly positioned for city lovers, this unit puts you just steps away from charming coffee shops, top-notch restaurants, a bustling farmers market, and unique boutiques. Enjoy the convenience of easy access to the upcoming Kichi Zibi train station, connecting you seamlessly to all corners of the city. Plus, this unit includes a dedicated PARKING spot and a STORAGE LOCKER for your extra essentials. Inside, experience a modern vibe with stainless steel appliances, gleaming hardwood floors, and in-unit laundry for added comfort. Unwind on your private balcony overlooking the serene courtyard and stunning Ottawa River. Plus, heating and water are included in the condo fees, making your monthly expenses that much easier to manage. Don't wait, experience the perfect blend of nature, culture, and convenience! Book a showing today! 24 hour irrevocable on offers. (id:49187)
Basement - 70 Hardgate Crescent
Brampton (Northwest Sandalwood Parkway), Ontario
Discover this bright and newly renovated basement legal apartment with a bedroom and a newly installed kitchen with quality countertops and modern cabinetry, located in Wanless/Van KirkBrampton , highly demanded area. The suite offers a spacious bedroom with large windows that fill the space with natural light, bathroom and laundry along with a full-size washer and dryer is available in the common basement area. (id:49187)
2103 Hallandale Street
Oshawa (Kedron), Ontario
Beautiful 4 bedrooms, 3 bathrooms, modern elevation with 12 ft ceiling on the main floor. All hardwood flooring. (id:49187)
691 Mt St Louis Road W
Hillsdale, Ontario
Calling all skiers, nature lovers, and privacy seekers — your dream retreat awaits! Set on over 10 acres of trees, trails, and total seclusion, this property delivers the perfect blend of adventure and the comforts of home. Step inside a spacious, fully updated home where every detail shines — from the well appointed kitchen and modern baths to the dreamy primary suite complete with a fireplace, steam shower, and walkout to the 40’ x 16’ inground pool. Entertain outdoors in the beautifully landscaped backyard, complete with a fenced area for pets and kids. Looking for a workshop or more storage? You’ll find it here — a 1,750 sq. ft. heated and insulated workshop/garage plus a three-car garage for all your vehicles, off-road gear, or creative pursuits. Relax year-round in the charming log cabin, kept cozy by a pellet stove, or unwind in the nearby sauna. Explore established forest trails right on your own property, then hit the slopes — Mount St. Louis Moonstone is only 5 minutes away! Enjoy the best of all four seasons with privacy, luxury, and unbeatable accessibility — just 25 minutes to Barrie, 1.5 hours to Pearson Airport, and minutes from Hwy 400. With a whole-home generator (2023), new pool filter (2024), and 218 ft drilled well, this property delivers comfort, freedom, and the feeling of being away from it all — without ever being far from anywhere. (id:49187)
Lot #3 John Street
Severn (Coldwater), Ontario
So Many Reasons to Love This Property: Fully Serviced & Ready to Go: Enjoy the benefits of being in an existing subdivision, but feel like you're in the country with connections to natural gas, municipal water, and sewer-everything you need for a seamless start to your dream build or next project. Prime Location with Small-Town Charm: Nestled in urban Coldwater, with the peaceful river and surroundings, a touch of country tranquility, and quick highway access for an easy commute. Endless Possibilities: Design your own dream home from the ground up or have us design and build it for you! We currently have three models to choose from! Bonus- for a limited time, if you purchase before December 31, 2025 we will include a finished basement at no additional cost! Close to Everything: Enjoy the convenience of nearby shops, restaurants, and everyday amenities just minutes away, plus direct access to the scenic trails for walking, cycling, or outdoor adventure. A Rare Find: Vacant land in this thriving community is hard to come by! Whether you're a builder, investor, or future homeowner, this property is a golden opportunity you won't want to miss. (id:49187)
Lot #2 John Street
Severn (Coldwater), Ontario
So Many Reasons to Love This Property: Fully Serviced & Ready to Go: Enjoy the benefits of being in an existing subdivision, but feel like you're in the country with connections to natural gas, municipal water, and sewer-everything you need for a seamless start to your dream build or next project. Prime Location with Small-Town Charm: Nestled in urban Coldwater, with the peaceful river and surroundings, a touch of country tranquility, and quick highway access for an easy commute. Endless Possibilities: Design your own dream home from the ground up or have us design and build it for you! We currently have three models to choose from! Bonus- for a limited time, if you purchase before December 31, 2025 we will include a finished basement at no additional cost! Close to Everything: Enjoy the convenience of nearby shops, restaurants, and everyday amenities just minutes away, plus direct access to the scenic trails for walking, cycling, or outdoor adventure. A Rare Find: Vacant land in this thriving community is hard to come by! Whether you're a builder, investor, or future homeowner, this property is a golden opportunity you won't want to miss. (id:49187)
Lot #1 John Street
Severn (Coldwater), Ontario
So Many Reasons to Love This Property: Fully Serviced & Ready to Go: Enjoy the benefits of being in an existing subdivision, but feel like you're in the country with connections to natural gas, municipal water, and sewer-everything you need for a seamless start to your dream build or next project. Prime Location with Small-Town Charm: Nestled in urban Coldwater, with the peaceful river and surroundings, a touch of country tranquility, and quick highway access for an easy commute. Endless Possibilities: Design your own dream home from the ground up or have us design and build it for you! We currently have three models to choose from! Bonus- for a limited time, if you purchase before December 31, 2025 we will include a finished basement at no additional cost! Close to Everything: Enjoy the convenience of nearby shops, restaurants, and everyday amenities just minutes away, plus direct access to the scenic trails for walking, cycling, or outdoor adventure. A Rare Find: Vacant land in this thriving community is hard to come by! Whether you're a builder, investor, or future homeowner, this property is a golden opportunity you won't want to miss. (id:49187)
2837 Firelane 4
Port Colborne (Sherkston), Ontario
Quick possession is available on this adorable bungalow at the end of a dead end street and abutting Vimy Park in beautiful Cedar Bay. Formerly a 2 bedroom home there is currently one large bedroom with an open concept living area/kitchen, 4 piece bath and main floor laundry. You will love the newer heat pumps and inviting front and rear decks as you listen to the relaxing sounds of the country. Love to walk...stroll down to the beautiful shores of Lake Erie and spend a day on the white sand as you take in the effect of the lapping water. There is a well for water supply with an owned water treatment system and septic system. This is great as your year round home or recreational retreat all year long! (id:49187)
Pt Lt 22 Con 3 Cavan Pt 1
Cavan Monaghan (Cavan Twp), Ontario
Set your sights on this beautiful approx. 1 acre lot, the perfect place to build the home you've always dreamed of. Located in the peaceful countryside of Cavan Monaghan, this generous parcel offers the ideal blend of privacy, natural beauty, and small-town charm. Surrounded by rolling hills and farmland, you'll enjoy tranquil rural living while still being just a short drive to Millbrook, Peterborough, and Hwy 115 for easy commuting. Whether you're envisioning a country retreat or a custom family home, this property is ready to bring your vision to life. Don't miss this chance to create your own slice of paradise in one of the most picturesque parts of Ontario. (id:49187)
402 - 69 Boyne Street
New Tecumseth (Alliston), Ontario
Generously Sized, Over 800 sqft Open Concept 1 Bedroom unit on the TOP Floor. No One Above! From the Living Room, Primary Bedroom and the Covered Balcony, Enjoy the Beautiful Tranquill View of the Trees and Beyond. The kitchen has, plenty of Cupboards, a Backsplash, Quartz Countertops and an Oversized Island with Breakfast Bar. Includes Stainless Steel Kitchen Appliances and White Washer & Dryer! High Ceilings Throughout. Convenient Full In Suite Laundry Facilities. Carpet Free with Laminate Flooring. Air Conditioning. Quite Sought After Building Located so Close to Amenities. Just a Convenient Walk or Short Drive Away. Honda is about a 5 minute drive and approx. a 15 min drive to the 400. A few photos have been virtually staged. (id:49187)
197 Invention Boulevard
Ottawa, Ontario
Gorgeous Townhouse in Kanata. Gorgios 3 bedrooms. 3 washrooms, and a spacious family room in the basement with 2 piece washroom. Enjoy the convenience of modern living in a new subdivision, just minutes away from all amenities, proximity to transit and the Kanata IT Hub make commuting a breeze. MAIN floor hardwood, Granite counter top, back splash, kitchen pantry Non- smoking and no pets policy credit and employment checks required. (id:49187)
13 Kimberly Drive
Kapuskasing, Ontario
What an opportunity to own a large brick bungalow with an attached garage in a highly desirable location! This spacious 1,790 sq. ft. home offers three generous bedrooms on the main level, including a primary bedroom with a convenient 2-piece ensuite. The main 4-piece bathroom features a relaxing jetted tub. At the heart of the home, a beautiful cathedral ceiling and a double-sided fireplace connect the dining area and living room, creating an inviting atmosphere for gatherings. Hardwood floors flow throughout, adding warmth and charm to every space. Youll love the kitchen, offering plenty of cabinet storage and workspace for all your culinary needs.The attached garage measures 11.2 x 21.3 inside, providing both parking and storage options. The basement currently has water infiltration and will require new weeping tiles and membrane, but once repaired, the possibilities are endlesswith a layout already designed for a rec room, fourth bedroom, utility room, roughed-in bathroom, laundry area, and even a sauna. The backyard includes a deck and two storage sheds for extra convenience. Roof shingles were replaced in 2017, and major appliances are included with the sale.Dont miss this chance to transform this beautiful home into your dream propertycome take a look today! (id:49187)
29 Evans Avenue
Toronto (Mimico), Ontario
Welcome to a rare investment opportunity in Toronto's highly sought Mimico/Etobicoke corridor: a beautifully maintained Triplex in a prime location. Comprising two 2-bedroom apartments and one 1-bedroom unit. Parking for 4 cars. This property is ideal for the savvy investor wanting minimal immediate work and maximum long-term value. Key features include a full-brick with excellent upkeep and recent updates (mechanicals, roof, windows, etc.). Separate units allow multiple income streams and flexibility. Located just minutes from transit, GO station, lakeshore amenities, and major highway access. Strong area demographics with rental demand. Don't miss this well-positioned multi-unit gem in a neighborhood poised for continued growth. Schedule your showing today. (id:49187)
23 - 415 Morgan Avenue
Kitchener, Ontario
Absolutely Beautiful, Charming & Renovated Home in the heart of desirable Chicopee Neighbourhood. Mr & Mrs. Meticulous live here. Renovated in 2022, this special Townhouse has it All in a Quiet Complex. Some highlights include tonnes of storage space, modern Kitchen with Stainless Steel Appliances, Great Home for Entertaining with powder room on main floor. You will love the Private, Tranquil Backyard sipping your morning coffee or evening relaxing from your walkout patio/BBQ area from your kitchen/dining area. Downstairs you have room for an extra bedroom in the large Recreation Room, office space or whatever your needs are. Private 2 car parking with your own driveway & convenient Carport for winters makes it also easy for groceries. Seller may also be interested in renting back if Buyer is interested. Otherwise vacant possession. Located close to amenities, The Park, 401, highway 7/8, Chicopee Ski Hill, Fairview Park Mall, Restaurants, Great Schools, short drive to St Jacob's, 9 mins to Waterloo Airport, short stroll to The Grand River. A Must See! Don't Miss this Special Home! (id:49187)
19 - 200 Fitch Street
Welland (Prince Charles), Ontario
Exceptional Opportunity to own a Profitable National Brand with Full training and Ongoing Support. One of Canada's fastest growing Franchises with 160+ Locations. Very Low Royalty of only 3.5%! Lease just renewed with options to 10+ years. Financing available OAC (id:49187)
509 - 225 Harvard Place
Waterloo, Ontario
Welcome to 225 Harvard Place, Unit 509 Stylish Condo Living in the Heart of Waterloo! This bright and spacious 2-bedroom, 2-bathroom condo offers a fantastic opportunity for first-time buyers, downsizers, or investors. The open-concept living and dining area features large windows that fill the space with natural light and open to a private balcony perfect for your morning coffee or evening unwind. The kitchen offers plenty of cabinet space and a functional layout, while both bedrooms are generously sized, including a primary suite with a convenient ensuite bath. Residents of this well-maintained building enjoy an impressive list of amenities, including an elevator, exercise room, library, party room, sauna, tennis court, visitor parking, and workshop. With all utilities included in the condo fee, its easy living at its best! Located steps from shopping, transit, and the expressway, and just minutes to both universities, this condo combines comfort, convenience, and community in one great package. Experience worry-free condo living at 225 Harvard Place (id:49187)
106 - 325 University Avenue W
Cobourg, Ontario
A New Modern and Sophisticated Apartment Suite. Very Bright, Main Floor 585sf, 1 Bedroom, 1 Bathroom unit. Laminate Floors Throughout. Private Walk-out to Patio. Stainless Steel Appliances. Ready for you to Move Right In! Electric Car Charging Stations Available. Close to Schools, Shopping and the Beach! (id:49187)
1005 2nd Avenue E
Owen Sound, Ontario
The Coach is a historical landmark in the heart of Owen Sound and houses about 50 rooms on 3 floors for short and long-term tenants, plus an established restaurant. This property is not just a building, but a piece of living history, dating back to the 1800's. The Government is investing 13 Billion to the region in projects that are bringing more jobs, and are creating a large housing and rental demand. (id:49187)
10 Meda Street
St. Thomas, Ontario
Spacious 2-Storey Home with Endless Possibilities. This generously sized home offers four large bedrooms and three full bathrooms, providing flexible living space ideal for families, investors, or multigenerational households. The main floor bedroom adds versatility; it can easily be used as a family room or converted into a granny suite with rear access. While the home has seen several modern updates, there's still room for improvement, making it a great opportunity for buyers looking to add their personal touch. Outside, the large, fully fenced backyard offers space for entertaining, kids at play, or pets to roam. Whether you're handy or simply looking for a property with great bones and potential, this home is ready for your vision. (id:49187)
L 24&25 - 0 Lost Nation Road
Lyndoch And Raglan, Ontario
You've Found a Truly Remarkable Property! W/50 Acres Of Land, 972 Feet Of Waterfront On A Spring-fed Lake, & The Shore Allowance Owned, The Potential for Building A Dream Home Or Exploring Commercial Opportunities Is Substantial. The Tourist Commercial Zoning Adds Another Layer of Possibility, Allowing For Various Ventures To Capitalize On The Scenic & Private Location. The Combination Of Clear Land & Hardwood Bush Offers Diverse Opportunities For Both Recreational & Commercial Use. The Presence of a 20x20 Cabin W/ An Open Concept Adds Immediate Value. W/ Hardwood Lake Offering Perfect Conditions For Swimming And Fishing, The Property Hold Significant Appeal For Nature Enthusiasts & Those Seeking A Tranquil Retreat. Before Proceeding With Any Plans, It's Essential To Conduct Thorough Due Diligence, Including Zoning Regulations, Environmental Assessments And Feasibility Studies To Ensure Your Vision With Local Regulations and The Property's Potential. (id:49187)
L 24&25 - 0 Lost Nation Road
Lyndoch And Raglan, Ontario
You've Found a Truly Remarkable Property! W/49.31 Acres Of Land, 972 Feet Of Waterfront On A Spring-fed Lake, & The Shore Allowance Owned, The Potential for Building A Dream Home Or Exploring Commercial Opportunities Is Substantial. The Tourist Commercial Zoning Adds Another Layer of Possibility, Allowing For Various Ventures To Capitalize On The Scenic & Private Location. The Combination Of Clear Land & Hardwood Bush Offers Diverse Opportunities For Both Recreational & Commercial Use. The Presence of a 20x20 Cabin W/ An Open Concept Adds Immediate Value. W/ Hardwood Lake Offering Perfect Conditions For Swimming And Fishing, The Property Hold Significant Appeal For Nature Enthusiasts & Those Seeking A Tranquil Retreat. Before Proceeding With Any Plans, It's Essential To Conduct Thorough Due Diligence, Including Zoning Regulations, Environmental Assessments And Feasibility Studies To Ensure Your Vision With Local Regulations and The Property's Potential. (id:49187)
5 - 499 Dundas Street W
Quinte West (Trenton Ward), Ontario
Located in a high-traffic, well-established plaza in Trenton, this approx. 2,600 sq.ft. commercial unit offers a flexible layout ideal for office or retail use. The space features a professional reception area, multiple private offices, a boardroom, kitchen, bathrooms and open workspaces, making it suitable for a range of business types. Surrounded by reputable tenants and situated across from a busy secondary school, the location ensures strong visibility and foot traffic.Tenants are responsible for separately metered utilities. Fantastic opportunity to establish or grow your business in a sought-after location. (id:49187)
49 - 289 Chapel Hill Drive
Kitchener, Ontario
WOW! PERFECT FOR FIRST-TIME BUYERS, SMALL FAMILIES, NEW IMMIGRANTS, OR INVESTORS! Discover this pristine, newly built lower-level one-story unit Recently painted. Featuring 2 bedrooms and 1 bathroom, its crafted by Crescent Homes with quality upgrades and a smart, functional layout. Enjoy low-maintenance Luxury Vinyl Plank flooring, a modern kitchen with quartz countertops and stylish cabinetry, and the convenience of an in-unit washer and dryer. Includes one designated parking space. Located near schools with quick access to Hwy 401 for easy commuting. Condo fee covers exterior upkeep, snow removal, landscaping, private garbage collection, and common area maintenance. Just 5 km from Conestoga College and the new Amazon Fulfillment Center an ideal blend of comfort, convenience, and investment potential! (id:49187)
75 Chase Crescent
Cambridge, Ontario
Simply Stunning!! Large Mattamy's 'Riverside' Model 2460* Sq. Ft Located In The Sought After Community Of Millpond Surrounded By All Large Homes. On a Premium Look Out Lot Backing onto Greenspace. Couple of Doors down from the Park .Features An Inviting Front Porch. Meticulously Kept Spectacular Bright & Open Concept Layout With Large Principal Rooms. RARE 9' HIGH CEILINGS ON BOTH MAIN & 2ND FLOOR WITH TALLER 8' HIGH DOORS. Gleaming Hardwood Flooring In The Lr,Dr. Gorgeous Large E/I Kitchen/Centre Island,Chef's Desk.Upgraded Hard Wood Stair Case With Wrought Iron Spindles. 4 Large Bedrooms 3 With W/I Closets, Master With His & Hers Closets Huge Ensuite With Upg. 6' Soaker Tub & Glass Enclosed Shower. Upg. Thicker Broadloom. Convenient 2nd Floor Laundry Room With Upgraded Vanity & Tub. walk out from dinette to a huge deck with stairs overlooking the Gorgeous Views of the Greenspace. Fully Fenced Backyard With Concrete Patio & a Super Large Shed. Includes CVAC R/I, CAC, Water softener & Gdo. Partially Finished Look Out Basement with a Huge Recreation Room With Pot Lights Galore & Super Large 5th Bedroom. (id:49187)
635138 Highway 10
Mono, Ontario
Client RemarksParadise Awaits you......Modern finish, picturesque streams and ponds, in-law suite, full gym and a private primary suite all on 49.25 Acres * This Custom built 5+1 bedroom home sits on your own park like property. Custom Built Home built in 2021 w/Tarion new home Warranty. Drive down a long winding drive to home which is set back from the road for ultimate privacy. Over 5800 sq ft of living space perfect for a large family. Main floor features vaulted ceiling in kitchen and Great room, 4 bedrooms and laundry. Massive Custom Kitchen with banquette island, 48" gas range and 48" Refrigerator, beverage fridge and built in pantry. Hardwood Floors and Wood Trim Thru-out, Each bedroom has a walk in closet and ensuite bath. Second floor master suite with vaulted ceilings with access to a large patio. Home equipped with GENERAC generator and EV charger. New underground 400 AMP electrical service to property, 200 amp to home, 200 amp remaining for potential Outdoor building (drawings previously approved by NVCA)Client Remarks **EXTRAS** Premium JennAir Appliances : 48 inch Fridge, 48 inch Range Stove, 48 inch Exhaust fan, built in Microwave oven, beverage fridge, Basement Fridge, Stove & built in Microwave/exhaust fan, 3 washers, 3 dryers, Generac generator, EV charger (id:49187)
18-73 - 486 Cty Cherry Beach Lane
Prince Edward County (Athol Ward), Ontario
Absolutely one of the most stunning waterfront lots in Cherry Beach Resort! Perfectly positioned on the exclusive peninsula, this property offers unobstructed water views on both sides a rare and sought-after feature. Enjoy privacy and panoramic beauty with Flakes Cove on one side for peaceful mornings and East Lakes open waters and sunsets on the other. The lot features tiered landscaping with natural rock, mature trees, a lakeside firepit, spacious deck, interlocking walkway with lighting, shed, and all exterior furnishings included. The 2012 Northlander Hickory model offers 696 sq. ft. of living space with 2 bedrooms, 1 bath, and sleeping space for up to 10 guests. Fully furnished and turn-key with a large picture window, propane furnace, central air, surround-sound system, TV, and patio doors to the deck. Resort amenities include heated pool, courts, splash pad, recreational centre, docks & more. Seasonal park (May 1 - Oct 31). Annual fees $16,015 + HST include land lease, taxes, hydro, water, sewer & amenities. (id:49187)
Kimberley - 195718 Grey 7 Road
Grey Highlands, Ontario
Welcome To An Extraordinary Estate That Redefines Luxury Living - An Architectural Masterpiece-Nestled In The Heart Of Nature, Offering An Unparalleled Lifestyle Of Comfort, Elegance, And Serenity. This Residence Is A Sanctuary Of Sophistication, Meticulously Crafted With The Finest Materials And Attention To Detail And Set On An Expansive 50-Acre Parcel That Backs Onto Pristine Conservation Land. From The Moment You Arrive, The Grandeur Of This Estate Is Unmistakable. The Home Is Constructed With ICF, Ensuring Superior Energy Efficiency. Step Inside To Discover Radiant In-Floor Heating Plus Three Fireplaces, Which Provide A Warm And Inviting Ambiance Year-Round. The Heart Of The Home Is A Chefs Dream Kitchen, Outfitted With Top-Of-The-Line Appliances Including Double Ovens, A Gas Cooktop, And Custom Cabinetry. Whether You're Preparing A Casual Breakfast Or Hosting A Gourmet Dinner Party, This Kitchen Is Designed To Inspire Culinary Creativity. The Open-Concept Layout Flows Seamlessly Into The Dining And Living Areas, Where Cathedral Ceilings And Floor-To-Ceiling Windows Frame Breathtaking Views Of The Stunning Beaver Valley. Step Outside Onto The Massive Wrap-Around Deck, Fully Covered To Provide An Exceptional Outdoor Dining Experience In Any Weather. This Space Is Perfect For Entertaining Guests Or Enjoying Quiet Moments Surrounded By Natures Beauty. The Lower Level Of The Home Walks Out To A Private Swimming Pool And Hot Tub, Enclosed Within A One-Acre Fenced Area That Offers Both Security And Serenity. The Estate Includes A Luxurious In-Law Suite For Family As Well As A Massive Garage - For All Of Your Toys-Complete With Sauna And Gym! This Estate Is More Than A Home - It's A Lifestyle. Every Element Has Been Thoughtfully Designed And Expertly Executed To Provide The Ultimate In Luxury, Privacy, And Connection To Nature. Whether You're Seeking A Full-Time Residence, A Weekend Retreat, Or A Legacy Property To Be Cherished For Generations- Your Search Is Over. (id:49187)
306 - 257 Hemlock Street
Waterloo, Ontario
A Beautiful and well Kept Condo At Sage X Condos in Waterloo. This Spacious One Bedroom Condo Features a Modern Kitchen with S.S. Appliances, Granite Countertop and Modern Cabinets. The Living/Dining Area has Lots of Natural Light and a Walkout to a Large Balcony. This Unit has Laminate Floors, Bedroom with Sliding Door and a large Closet. There is a 4 Piece Bath and Ensuite Laundry. Steps away from Waterloo University and Wilfrid Laurier. Restaurants and Transit are Close by. Furniture Included. Internet Included in the Condo Fees. Visitor Parking, Gym, Rooftop Patio. Don't Miss this One. You Won't be Disappointed! (id:49187)
77 Antiquary Beach Road
Kawartha Lakes (Kirkfield), Ontario
Build the Home Youve Always Envisioned: Elevated Home with Rooftop Deck Construct your dream home on stilts or an elevated foundation, allowing for panoramic lake views and breathtaking sunsets from your rooftop deck. Unobstructed Views Take full advantage of the scenery while enjoying the privacy of being set above street level. Lifestyle by the Lake Swim, boat, or simply relax by the water, all within a few steps from your front door. Whether you're dreaming of a year-round residence or a seasonal getaway, this property offers the opportunity to create something truly special. (id:49187)
Bl - 3430 Fairview Street
Burlington (Roseland), Ontario
Fitness Centre, Gym, Recreational Space available for Rent, Very Functional space, Bright & Spacious, Purpose Built and Professionally Finished along with Male & Female Washrooms with Storage Lockers. It's Part of the Building Leased to Day Care/ Montessori School in the Basement. Space available only after & Before the School that Available for Rent from 6:00 pm TO 12:00 AM Mon - Fri, Sat/Sun & Holidays. Ample Parking Space, on Fairview Street, Easy Access, Public Transit on Footsteps, Great Exposure, Centrally Located & Close to Residential & Commercial/Industrial Areas, Easily Accessible from All Major Roads & Highways (403,QEW & 407). (id:49187)
6 Burnelm Drive
Toronto (Islington-City Centre West), Ontario
Custom-built luxury home with 5+3 bedrooms and 7 full bathrooms with almost 4,000 sf above grade. Foyer is combined with main floor living room and dining room. The main floor living room has two-storey windows makes this space bright and sunny. The kitchen has an oversized island, quartz countertops and backsplash, premium appliances, and access to deck and backyard. On 2nd floor, each bedroom has its own bathroom, and a second laundry room that services the upper floor. The primary suite features a spacious 5-piece ensuite bathroom, a large walk-in closet, and double doors that open up to an upper deck overlooking backyard. The basement features two separate in-law suites with three bedrooms, two kitchens, and a separate laundry space. There is also exercise/storage room in the basement. Easy access to Hwy 427 and Pearson Int'l Airport. (id:49187)
905 - 1300 Bloor Street
Mississauga (Applewood), Ontario
This bright & well-maintained condo has 1+1 beds, 1 bath, den/solarium, in-suite laundry (white front-load washer & dryer), carpet-free floors, crown moulding, and a beautiful skyline view. Comfortable condo living in a desirable location (Dixie & Bloor) in Mississauga. It features an open-concept layout, modern kitchen with stainless steel appliances (fridge, stove, dishwasher, stone countertops), and spacious living area. Perfect for both relaxation & entertaining. Large windows gives lots of natural light, and there's a nook for a den/solarium. Residents enjoy access to building amenities, rooftop pool/deck/hot tub, men's/women's separate gym/saunas, party rooms, concierge service/24-hour security, a convenience store, guest suite, visitor parking, shared BBQ space, underground carwash, and much more! Conveniently located near public transit, GO station, subway, 401, 427, QEW, & 403, Pearson Airport, Costco/Walmart shopping. This unit combines style and convenience for your ideal home. No pets allow. Landlord open to 1-3 year lease. (id:49187)
28 - 5530 Glen Erin Drive W
Mississauga (Central Erin Mills), Ontario
Rarely Offered, Spacious 3 Bedrooms, 2.5 Bathroom Home, Executive Townhome Backing Onto Forested Area. Let The Forest Sun Warm Your Heart! Let The Forest Breeze Soothe Your Mind! Open The Window, Backs On To Ravine With Private Unobstructed View Of The Woods, In The Forest, Greet The Birds, Rise With The Sugar Maple, Enjoy Breakfast Every Morning With Nature. Well-Kept With Excellent Property Management. Condo Corporation Takes Care Of All Exterior Maintenance, Including The Roof, Windows, Driveway, And Garage Door. Enjoy Nice & Quiet Setting In A Superb Neighbourhood. Make This Your Dream Home Or Investment Opportunity. Custom-Made Modern Kitchen With Island. Good-Sized Bedrooms. Full Ensuite Bath. S/S Appliances, Gas Stove, California Shutters Throughout, Premium Hardwood Floor Throughout, Backsplash, Professionally Built Loft In Garage For Additional Storage, Situated within walking distance to top-rated schools, Thomas Street Middle School, John Fraser And Gonzaga High School. public transit, and scenic walking trails, this home ensures a lifestyle of ease and accessibility. Enjoy the proximity to Erin Mills Town Centre for all your shopping and dining needs. This exceptional townhome combines elegance, comfort, and a prime Steps From Longo's And Other Shops, Ready To Move In. Back Onto Ravine. Rated Elementary & High Schools, Close To All Amenities, Transit, Unique Community Ctr, Library, Pool. (id:49187)
Basement - 296 Sixteen Mile Drive
Oakville (Go Glenorchy), Ontario
Looking for modern comfort and convenience? Look No Further! This newly renovated, legal 1 bedroom basement apartment is located in the beautiful area of Oakville with close proximity to all major amenities and bus routes. This suite features a private entrance, soundproofing between floors, elegant quartz countertops in the kitchen with brand new appliances & in-suite laundry. 1 parking. Did we mention it's all inclusive? You'll want to call this home! (id:49187)

