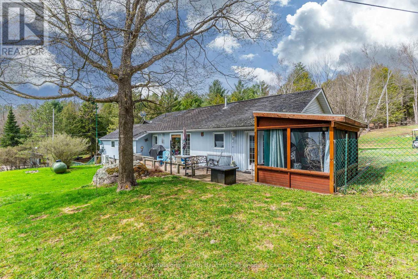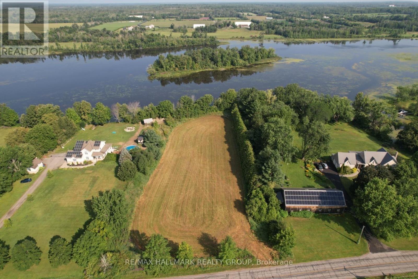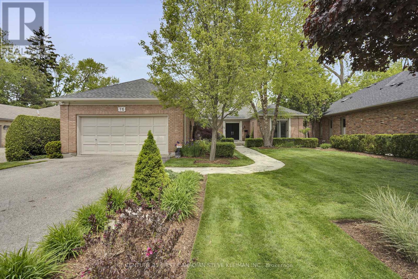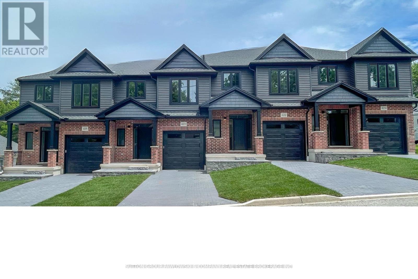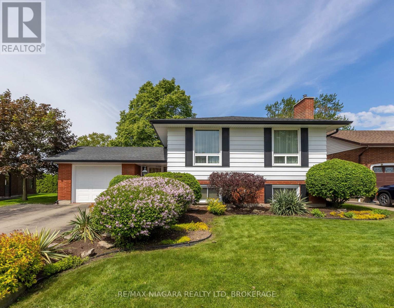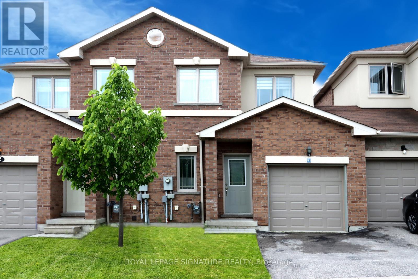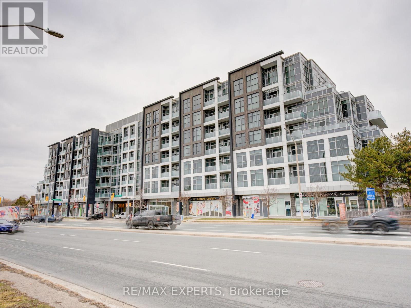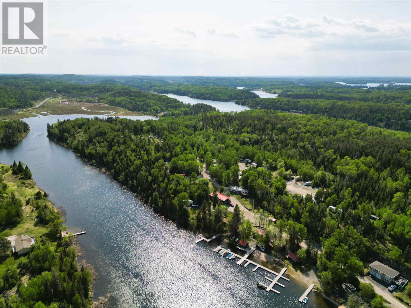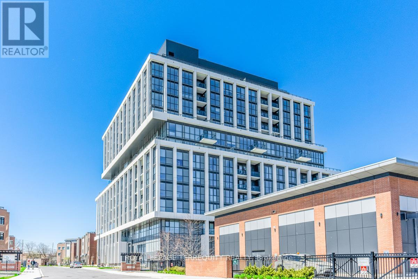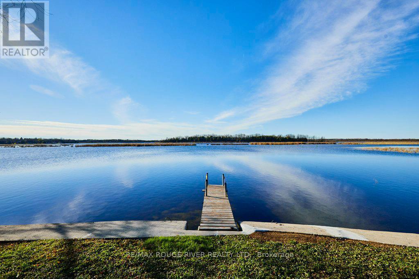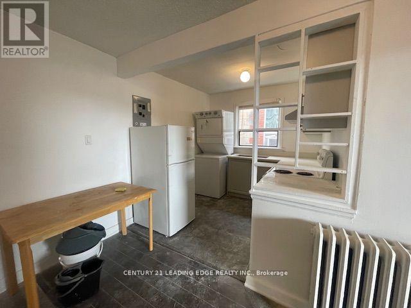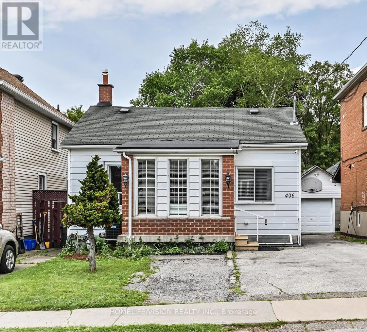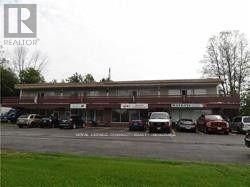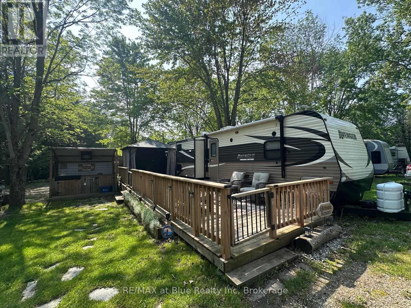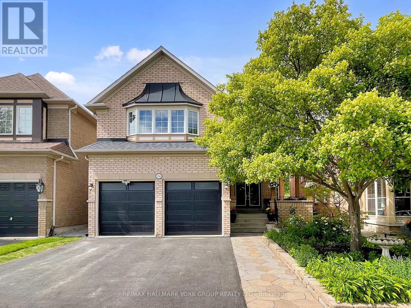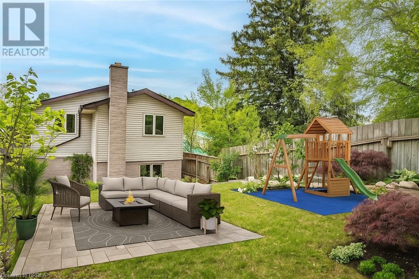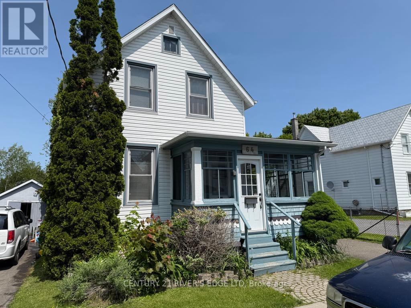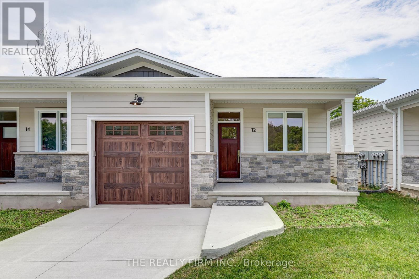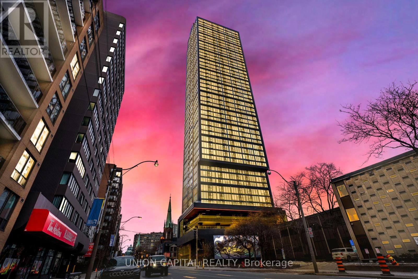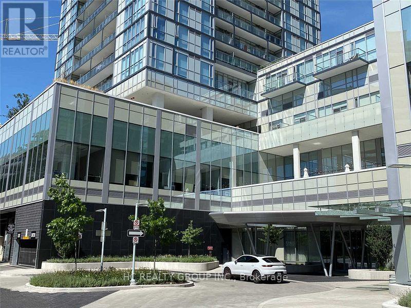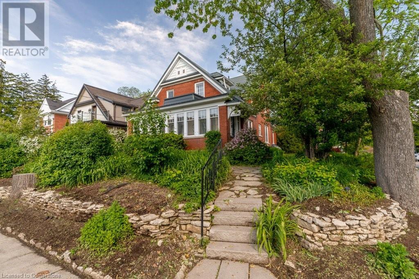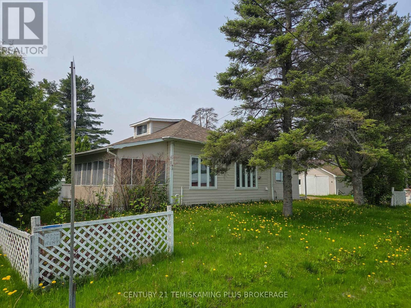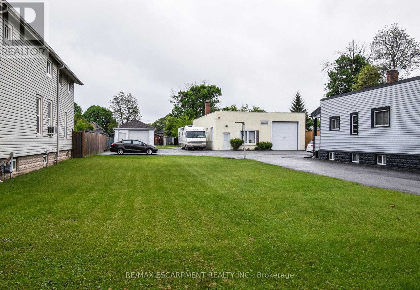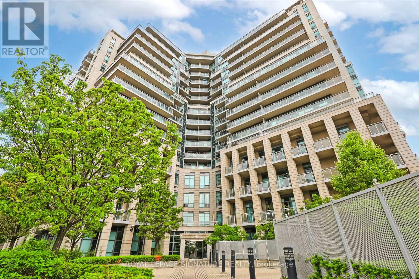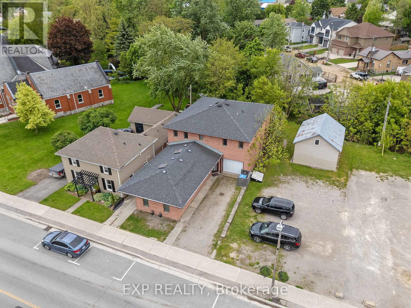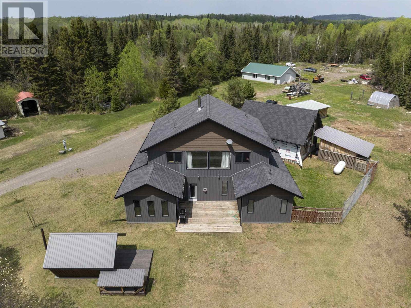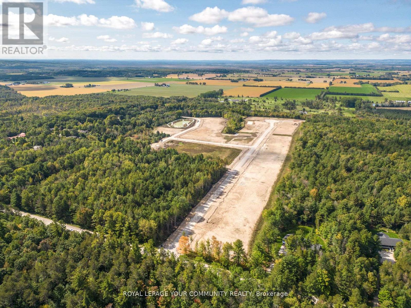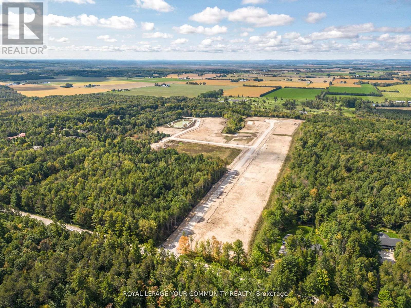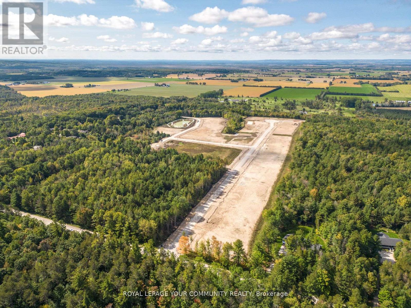1093 Reynolds Road
Minden Hills (Minden), Ontario
Rich in history and natural beauty, this 10 acres with separate living quarters at 1093 Reynolds Road offers a rare opportunity to own a piece of Horseshoe Lake's storied past. Originally part of a lodge that encompassed 100 acres of pristine land, this home was thoughtfully built on the foundation of the original barn. The basement reveals massive support beams and impressive thick stone walls that stand as a testament to its historic origins, while a 2005 addition expanded the living space while maintaining the property's unique character. This 3-bedroom, 3-bathroom residence features an innovative layout with two completely separate living quarters, each equipped with its own full kitchen perfect for multi-generational living or hosting guests with privacy. Including a newly renovated powder room, a heat pump and propane furnace as back up. Step outside to discover a charming gazebo, breathtaking views of Horseshoe Lake, and a dock across the road, offering water access for swimming, fishing, and boating adventures. With over 10 acres of land, this property provides a rare combination of privacy and space. Fenced for children and pets. Experience lakeside living enriched by history at 1093 Reynolds Road, where the charm of the past meets the comfort of today in one extraordinary property across from beautiful Horseshoe Lake. *Opportunity to purchase an additional 1.2 acres with approx. 150' of frontage on Horseshoe Lake Road in addition to this listing. PIN 391900335. See MNR Map. (id:49187)
204 - 1 Post Road
Toronto (Bridle Path-Sunnybrook-York Mills), Ontario
Bridle Path-York Mills Exclusive Residence In One Of Toronto's Most Prestigious Condominiums - One Post Road. Unparalleled Features and Finishes. Soaring Ceilings To Complement The Sun Filled Space. Coveted Private Elevator Into Suite Directly From Parking Level. Sophisticated and Chic Principal Rooms. Chef Inspired Eat-In Kitchen With Top Of The Line Built-In Appliances And Breakfast Area. Opulent Primary Retreat With One Of A Kind 9PC Ensuite with His and Her Vanity and Toilet Enclosures, His and Hers Walk-in Closets, 2 Parking Spots Included! First Class Amenities Include 24 Hr Concierge, Indoor Pool, Exercise Room, Guest Parking, Music Room, Boardroom, Billiard Room, Stunning Classical Gardens Overlook Breathtaking Ravine. (id:49187)
Lot 17 River Road
North Grenville, Ontario
RARE and Stunning WATERFRONT Building LOT! This 1.79-acre property is located along one of the most desirable stretches of the Rideau River, offering approx. 35 km of lock-free boating between Burritts Rapids and Manotick. With frontage on scenic River Road, popular for cycling and leisurely drives. This lot enjoys a prime location just 7 minutes from Kemptville, 13 minutes from Merrickville, and 30 minutes from the 416/417 split in Ottawa. Ready for your DREAM Waterfront Home! This rural-designated lot offers privacy, with a tall cedar wall to the east and mature trees to the west. While the water is shallow, its well-suited for a pontoon or small outboard boat. Don't miss this rare opportunity to own a piece of paradise on the Rideau! (id:49187)
1 Moira Street E
Belleville, Ontario
Investment property for sale. 9.7% CAP at current list price. One 1,240sf ground floor commercial unit with a Tenant, long term lease in place. Three residential units, all renovated this year, and all tenanted. Exterior restoration is ongoing and will be completed prior to closing. Property is located on the bank of the Moira River in Belleville. The Seller will consider holding finance. (id:49187)
76 Tallwood Circle
London North (North G), Ontario
TALLWOOD Circle! Rare opportunity to own a one-of-a-kind Loyens-built sprawling ranch on one of Londons most prestigious streets. This 5 bed / 4 bath home offers approx. 4,680 sq. ft. (MPAC) of finished living space on a private, professionally landscaped walk-out lot backing onto protected green space in sought-after Windermere walking distance to Western & LHSC. The Bielmann kitchen features a 15-ft granite island, beech cabinetry, Viking 6 burner gas stove, built-in desk & hearth room with gas fireplace. Formal dining area with custom shoji doors with back lighting. Sambuca maple hardwood, slate & ceramic throughout the main floor. Three fireplaces (2 gas, 1 wood-burning), built-in speakers, 3 skylights & ambient lighting. Luxurious primary suite with heated floors, jetted tub, rain shower, Toto Washlet & his/hers walk-in closets. Second main floor bedroom with cheater ensuite with walk-in shower with seat. Lower-level features 3 spacious bedrooms (2 with full-height windows) with built-in closets organizers. Gym with rubber floor, tv & wall mirrors. Lower 5 pc bath. Main floor laundry with commercial sink & powder room. French Pella doors lead to a multi-level composite deck with Hydropool hot tub, 2 retractable power awnings, built-in Napoleon BBQ (double SIZZLE ZONE), flagstone patios, heated garden room, putting green, sand trap & netted driving range. Additional features: 2 staircases, step window, custom built-ins, garburator, instant boiling water, sprinkler system & more. This house is an entertainers dream. A truly rare offering in one of London's most desirable neighborhoods. 76 Tallwood Circle is a statement in luxury, lifestyle, and location. Don't miss your chance to live in the valley! (id:49187)
5810 Lowanda Lane
Sebright, Ontario
Welcome to 5810 Lowanda Lane in Sebright – the perfect family home in a quiet, peaceful neighborhood. This beautiful property offers 2,400 finished square feet above grade, with plenty of space for your family to grow and thrive. Featuring 3 spacious bedrooms and 2 full bathrooms, plus a convenient half bathroom, there’s room for everyone. Enjoy the private yard, ideal for relaxing or entertaining. Unwind in your own hot tub or step outside to the expansive decks and balconies, perfect for enjoying the outdoors. A paved driveway leads to a 2-car garage with inside entry, providing both convenience and additional storage. This property also includes an 1,100 sqft self-contained in-law suite with a separate entrance, offering a comfortable 1-bedroom space with a well-appointed kitchen, 4-piece bathroom, and separate laundry – ideal for extended family. With modern amenities like 200-amp electrical service, this home combines comfort and functionality. Don’t miss the opportunity to make this beautiful home your own. Whether you’re looking for space, privacy, or a multi-generational living, this home offers it all. Schedule your viewing today! (id:49187)
27 - 414 Old Wonderland Road
London South (South N), Ontario
TO BE BUILT - Quality-Built Vacant Land Condo with the finest features & modern luxury living. This meticulously crafted residence is the epitome of comfort, style, & convenience. Nestled in a quiet peaceful cul-de-sac within the highly sought-after Southwest London neighbourhood. Approx. 1615 sqft exterior unit. You'll immediately notice the exceptional attention to detail, engineered hardwood & 9 ft ceilings throughout main floor. A kitchen with custom-crafted cabinets, quartz counters, tile backsplash & island make a great gathering place. An appliance package is included ensuring that your cooking and laundry needs are met. Dinette area with patio door to back deck. Spacious family room with large windows. Three generously-sized bedrooms. Primary bedroom with large walk-in closet & ensuite with porcelain & ceramic tile shower & quartz counters. Convenient 2nd floor laundry room. Step outside onto your wooden 10' x 12' deck, a tranquil retreat with privacy screen ensures your moments of serenity. This exceptional property is more than just a house; it's a lifestyle. With its thoughtful design, this home offers you comfort & elegance. You'll enjoy the tranquility of suburban life with the convenience of city amenities just moments away. Don't miss out on the opportunity to make this dream property your own. NOTE: PHOTOS ARE FROM A PREVIOUS MODEL HOME & MAY SHOW UPGRADES & ELEVATIONS NOT INCLUDED IN THIS PRICE. (id:49187)
19 Little Celeste Court
Vaughan (Patterson), Ontario
Welcome to this exceptional 4-bedroom estate, where elegance meets modern luxury in one of Vaughan's most desirable neighborhoods. Over 4000 square feet, this home exudes sophistication from the moment you step inside, offering a grand open-concept layout that seamlessly blends spaciousness with intimacy, ideal for entertaining and everyday living. The heart of this residence is an exquisite chef's kitchen, designed with quartz counters, a sleek Fisher & Paykel appliance package, and an elegant backsplash that complements the high-end finishes. The living areas showcase 10-foot ceilings on the main floor, wide-plank engineered hardwood, and LED pot lighting, all adding to the ambiance. The seamless flow from room to room creates an airy, inviting atmosphere, highlighted by expansive windows that flood the home with natural light. The primary suite offers a spa-inspired ensuite with a frameless glass shower, a freestanding soaker tub, and designer fixtures, ensuring the ultimate relaxation. Additional luxury bathrooms are thoughtfully appointed, with elegant finishes and high-quality features that mirror the home's upscale design. The 3-car garage provides ample space for vehicles and storage, underscoring the home's perfect balance of practicality and style. This stunning home offers a unique opportunity to experience luxurious living, all within easy reach of Vaughan's top schools, parks, and amenities. This is more than a home; it's a lifestyle. (id:49187)
307 - 123 Lincoln Street
Welland (Broadway), Ontario
Discover your next life's chapter loving this amazing newly built condo! Beautifully designed suite wows with a sophisticated interior, featuring soaring 9-foot ceilings, elegant flooring, upgraded cabinets, stone and tasteful fixtures throughout. Love the luxury of 2 spacious bedrooms and 2 welcoming bathrooms (heated floors), all wrapped up in nearly 1,200 square feet of cleverly designed space, including a west facing covered terrace perfect for resting or entertaining. The gourmet kitchen is a chef's dream... full stop! Featuring high-end stainless steel appliances, enhanced custom cabinetry, and stunning quartz countertops. Bonus... added convenience of 2 designated spaces (1 oversized near door). This condo's location along the picturesque Welland Canal, just minutes from restaurants, shops, and serene parks wins the day. Perfect blend of style and location in your next home! **Some images have been virtually staged and are for illustrative purposes only** (id:49187)
82 Westwood Crescent
Welland (Prince Charles), Ontario
Welcome to this well-cared-for raised bungalow, offered for the first time by its original owner. Step into a spacious and welcoming foyer that leads up to an L-shaped living and dining room featuring gleaming hardwood floors, large eat-in kitchen with wood cabinets, Down the hallway, you'll find three bedrooms and a 4-piece main bathroom.The finished lower level features a family-size rec room with a beautiful brick fireplace (with gas insert), oversized windows that fill the space with natural light, a 3-piece bathroom, and a second entrance through the garage offering excellent potential for an in-law suite or income-generating rental unit.Outside, enjoy a private patio area in your mature, tree-lined backyard - a great space for kids to play or for quiet outdoor relaxation. Located in one of Wellands most desirable neighbourhoods, within walking distance to shopping, schools, and amenities, and just minutes from Niagara College. (id:49187)
51 - 175 Stanley Street
Barrie (East Bayfield), Ontario
The perfect starter home for young couples, downsizers, and investors. This home has it all! Updated with beautiful and modern laminate floors throughout the home. Beautiful and spacious kitchen and eating area. The walkout to the deck and your private backyard allows you to enjoy those beautiful Barrie summer days and nights. The home also has a den/office in the front to allow you to work from home and not take away from your main living space. Large master bedroom with a walk-in closet and 4pce ensuite bathroom is another great feature. Convenient indoor access to garage. Good sized basement allows you to add your own personal touch if you need more space. Great location Close To All Major Amenities, Georgian Mall, Public Transit , Schools, Private Park and much more. Tenants that are moving out on August 1, 2025. Great home, great price, great location this home has it all regardless of what type of buyer you are. This home is a must see. (id:49187)
231 - 8763 Bayview Avenue W
Richmond Hill (Doncrest), Ontario
Welcome to Tao Condominiums Where Style Meets Serenity! This bright and beautifully designed 1 Bedroom + Den suite offers an airy open-concept layout flooded with natural light. Enjoy peaceful ravine and trail views through oversized windows that bring the outdoors in. The spacious kitchen features a large island with stainless steel appliances perfect for entertaining or everyday living. Thoughtfully appointed with ensuite laundry and custom organized closets. Conveniently located just steps to Hwy 407, transit, shopping, restaurants, and all the amenities you need. Includes 1 parking spot and locker. A must see! (id:49187)
162 Hidden Trail Road
Kenora, Ontario
Be your own Boss and live the ultimate lakeside dream. Own your very own resort on the stunning Black Sturgeon River! This incredible property offers the perfect blend of modern comfort and thriving business potential, all nestled in a breathtaking natural setting. Step into your private oasis. A beautifully appointed 2-bedroom, 2-bath 1,150sqft home, where modern amenities meet serene lakefront living. After a day of adventure, unwind on your expansive timber-frame deck, gather around the fire pit with your favorite cocktail or soak in the spacious hot tub under a canopy of twinkling stars-the perfect place to retreat and to recharge. Spanning approximately 24 acres with 780ft of low-profile waterfrontage, this property is a true gem offering endless possibilities. The waterfront resort portion sits on approximately 6.6 aces and is zoned Tourist Recreational (TR), a coveted zoning designation that is not easily attained. It includes 5 quaint, rustic and well maintained cabins, 18 campsites, a private boat launch, sand beach, dockside gazebo, fish cleaning station, storage buildings, shared washrooms, showers and laundry facilities. Additional revenue generating opportunities include paid docking and year-round rental potential in two units which provide a steady income stream. The remaining 16.9 acres, zoned Rural Residential (RR) offers even more potential-keep it in its natural state for tranquil forest trails or expand and enhance your business opportunity with an approved septic upgrade which will allow for an additional 20 campsites bringing the total to 38. The resort is ready for you to take over. Hire a caretaker and manage remotely or live on-site and immerse yourself in the ultimate lifestyle of operating your own resort and living the lake life. Whether you’re seeking a lucrative investment, a family legacy or your own slice of paradise, this is a rare opportunity offering a Turnkey Business & Lifestyle. Call today to arrange your private viewing! (id:49187)
702 - 1063 Douglas Mccurdy Common
Mississauga (Lakeview), Ontario
Welcome to this exceptional 1,105 SF corner unit in a prestigious luxury building, where sophistication meets comfort. Boasting floor to ceiling windows that flood the space with natural light, this residence offers stunning views and an unparalleled sense of openness. Step out onto your massive 687 SF wrap around terrace, the perfect outdoor sanctuary for entertaining, relaxing or enjoying your morning coffee with panoramic views of the skyline and lake. With 2 rare deeded parking spots, this home combines elegance and convenience like no other. Inside enjoy a modern open-concept layout, premium finishes and thoughtfully designed living spaces that highlight the beauty of urban living. Whether you are hosting guests or unwinding after a long day, this corner unit offers the perfect blend of luxury, light and lifestyle. (id:49187)
9215 Alward Street
Bayham (Straffordville), Ontario
Step into effortless living with this beautifully designed semi-detached bungalow offering modern comfort and open-concept charm. The welcoming foyer opens directly into a bright and spacious living room, seamlessly connecting to the kitchen and dining area perfect for everyday living and entertaining. The kitchen features crisp white cabinetry, a generous island ideal for casual dining, and a corner walk-in pantry for added convenience. Adjacent to the kitchen, the dining area offers patio access to your private outdoor space great for enjoying warm summer evenings. The primary bedroom is tucked off the main living area, complete with a walk-in closet and a private ensuite bath. A second well-placed bedroom and a full bath add flexibility for guests or a home office. Downstairs, the fully finished lower level expands your living space with a large recreation room, two additional bedrooms, and another full bathroom ideal for larger families, guests, or a home gym setup. This thoughtfully laid-out home offers comfort, space, and modern finishes in a desirable setting. Dont miss this opportunity to make it yours! (id:49187)
9215 Alward Street
Straffordville, Ontario
Step into effortless living with this beautifully designed semi-detached bungalow offering modern comfort and open-concept charm. The welcoming foyer opens directly into a bright and spacious living room, seamlessly connecting to the kitchen and dining area — perfect for everyday living and entertaining. The kitchen features crisp white cabinetry, a generous island ideal for casual dining, and a corner walk-in pantry for added convenience. Adjacent to the kitchen, the dining area offers patio access to your private outdoor space — great for enjoying warm summer evenings. The primary bedroom is tucked off the main living area, complete with a walk-in closet and a private ensuite bath. A second well-placed bedroom and a full bath add flexibility for guests or a home office. Downstairs, the fully finished lower level expands your living space with a large recreation room, two additional bedrooms, and another full bathroom — ideal for larger families, guests, or a home gym setup. This thoughtfully laid-out home offers comfort, space, and modern finishes in a desirable setting. Don’t miss this opportunity to make it yours! (id:49187)
81 Laird Drive
Kawartha Lakes (Fenelon), Ontario
Waterfront living in the heart of Kawartha Lakes! Designed for everyone to enjoy, a Savaria elevator runs through the centre of the home. It's a truly exceptional property, fronting directly on Sturgeon Lake & harnessing the priceless west views and sunsets which are the signature brand of this area. The house (3291 sq ft) is rich in luxury, comfort & light. Double-door main entry & foyer. Family room, living room & dining room are laid out on the main floor in open concept- no way to escape the lake views! Kitchen re-imagined in 2024: bespoke 2-tone cabinets have a sleek Euro finish; with quartz countertops; gas stove & chef's range hood; custom backsplash, breakfast bar & centre island. Main floor includes a 3-pc bath, fireplace with premium insert, spacious laundry with side entrance & 3-season sunroom. The convenient elevator feature is enhanced by wide, barrier-free doors in the primary bedroom and ensuite bath. Stairs boast tempered glass railings; 10' ceilings on 2nd floor create impressive space and light throughout. The huge primary suite is west facing, with a wall of windows overlooking the lake; integral sitting area; huge L-shaped closet/ dressing room with custom cabinets; & an oversize 5-piece bath. The lot is a very spacious pie-shape with approx. 50' at the front, 75' on the waterfront, and 250' deep. There's room to easily park 10 cars in the driveway. Detached garage (986 sq ft) is laid out for two cars with a large workshop; it could instead be configured to accommodate 4 cars. Most of the garage is insulated; a mini-split heating/cooling unit was added in 2024. At the waterfront, there's a dock & an amazing, cozy bunkie to relax, read a book or just take a nap. Main house infrastructure includes a steel roof; 200-amp electrical; 2 furnaces (main floor & 2nd floor); 2 central air systems; full water purification system including softener and UV. And all of this is just 10 minutes from bustling Lindsay & an hour from central Oshawa! (id:49187)
Apt 1 - 1516 Eglinton Avenue W
Toronto (Briar Hill-Belgravia), Ontario
Renovated 2 Bedroom Unit In A Trendy Neighbourhood. Uber Convenient Location Just Steps To Subway. Sunny & Bright South Exposure. Both Bedrooms With Windows. Open Concept Kitchen. Ensuite Laundry. Parking Possible For Extra Fee. (id:49187)
406 Nairn Avenue
Toronto (Caledonia-Fairbank), Ontario
Delightful and well-maintained detached bungalow situated on a super deep and rare 28 x 150 lot! This 2-bedroom home features a separate basement apartment with additional 2 bedrooms, kitchen, renovated bathroom and separate laundry perfect for extended family or potential rental income. Walk-out from your spacious kitchen with loads of counter space and enjoy the serenity and privacy of your deep lot and backyard oasis in the heart of the city. A bright and welcoming front foyer provides a comfortable transition indoors, especially in rainy or colder weather. Located in a quiet, family-friendly neighborhood, just minutes from the upcoming Eglinton Crosstown LRT. Enjoy the convenience of a private front parking pad with space for 2 vehicles. Enjoy easy access to schools, parks, the York Beltline Trail, shops, and restaurants all within walking distance. A fantastic opportunity to own in a growing, central location! (id:49187)
5174 Concession Rd 4
Adjala-Tosorontio, Ontario
This 125-acre property features a peaceful landscape of rolling meadows, mixed bush, and a large stream-fed pond. The custom-built bungalow, completed in 2017, offers 2,800 square feet of main-floor living with a blend of country and contemporary finishes. The spacious foyer leads to an open-concept kitchen, living, and dining area, designed for seamless flow. Step out from the kitchen onto a covered porch, perfect for enjoying sunsets with picturesque northwest views. The home's north wing includes three generously sized bedrooms, with the primary suite boasting a large walk-in closet and an ensuite. In the south wing, you'll find a walk-in pantry off the kitchen, a huge mudroom with a 2-piece powder room, and access to the insulated garage. The garage is equipped with oversized doors and accommodates four sedans or two large trucks/SUVs. The unfinished walk-out lower level, with radiant in-floor heating and rough-in for a bathroom, is ready for your creative vision. The property includes approximately 65 acres of pasture and 55 acres of arable land, with the potential for more. A well-maintained bank barn is set up for cattle, offering pens and hay/straw storage. Additionally, a 1,500-square-foot shop, half of which is heated and insulated with a full bathroom, is ideal for working on and storage of machines. **EXTRAS** Outdoor wood furnace supplemented with propane (id:49187)
2651 Trulls Road
Clarington (Courtice), Ontario
Re-Development Opportunity. Current Zoning allows 4 to 6 Floors and or Town Homes. Town in Favor of Further Intensification. Pre-Con Report with Municipality Shows Town in Favor of 3.5 FSI. Up and Coming neighborhood. Convenience Commercial, Transit, Major Highways and Future Go Train minutes away. Ideal Re-Development site. Full Site Re-Development Proposal Consists of 12 Storey Mixed Use Building with 350,000 sq.ft. of Buildable Square Feet (Approx). (id:49187)
S4 - 7489 Sideroad 5 E
Wellington North, Ontario
Your Ideal Summer Getaway Awaits!Escape to nature with this spacious, well-treed lot featuring a unique built-in BBQ hut and grill perfect for outdoor entertaining! This 2014 Avenger mobile home offers a fantastic cottage alternative in the popular Parkbridge Spring Valley Resort, a seasonal resort open from the first Friday in May to the third Sunday in October. Enjoy resort-style amenities including two pools (adult and family), a beach area, mini-putt, kids' recreation programs, and a variety of adult social events such as horseshoe clubs, concerts in the park, and comedy nights.Inside, the home boasts two kitchen tip-outs, creating a bright and open living space with a freestanding dining area, kitchen island, and a futon-style couch for extra sleeping. The master bedroom features a queen bed with ample storage, while the second bedroom includes a tip-out with three bunk beds and a cozy entertainment space with a convertible table - ideal for kids or guests. An additional highlight is the convenient outdoor kitchen, perfect for summer dining.Whether you're looking for relaxation or fun-filled family time, this property has it all. Don't miss out! schedule your private showing today! (id:49187)
254 Tower Hill Road
Richmond Hill (Jefferson), Ontario
Beautiful 3,489 square foot, two story, five-bedroom Tribute home, in the heart of Richmond Hill's prestigious Jefferson Forest community is a rare find. Exquisite family home offering an expansive open concept layout, nine foot and coffered ceilings on the main level, rich hardwood floors throughout all three levels, upgraded gourmet kitchen and bathrooms with granite and quartz countertops and a professionally finished basement that includes a bedroom and a two-piece washroom. Plenty of space to create a media and games room of your dreams. The custom landscaping, rockery and garden features will have you rushing home to savor this tranquil environment. Enjoy watching the birds flock to the flowering gardens and the greenspace. Everyone desires a large, covered verandah where they can sit and watch the world go by on warm summer evenings. There is nothing like a private backyard retreat where you and your family can enjoy hot summer days in a cool saltwater swimming pool and lounge and dine al fresco. The massive primary bedroom with a spa-inspired five-piece ensuite bathroom and a spacious walk-in clothes closet offers another retreat from the hustle and bustle of normal family living. There is plenty of space to create a sitting or yoga/exercise area. Another unique feature of this lovely home is a second sunken primary bedroom full of light and openness that has the potential to be an ideal office or library. This gorgeous home is move-in ready. The interior is decorated in complementary rich, luxurious designer colors that are neutral enough to accommodate your personal taste and decor. A must see . . . you will not be disappointed. (id:49187)
1733 Franklin Boulevard
Cambridge, Ontario
If you're looking to upsize, this home is what you’re looking for. It features 4 spacious bedrooms, 2.5 baths,a cozy wood-burning fireplace, and a beautifully tiered backyard with a wrap-around deck— perfect for relaxing or entertaining. All of this is located in a fantastic neighbourhood in Hespler. Inside, you'll find a bright foyer with 2 car garage access, a sunlit bonus room ideal for an office, secondary living room or playroom. The open-concept main level features a stylish kitchen with granite counters and stainless steel appliances, a bright family room with large windows overlooking the backyard, a wood-burning fireplace, and sliding doors to a private backyard with a wraparound deck. Upstairs includes 4 Large bedrooms, an updated main bath, and a sun-filled oversized primary suite with its own 3-piece ensuite. The fully finished basement adds even more space for a gym, rec room, or media setup. All this in a highly desirable neighborhood, walking distance to Hespeler Village, parks, shops, restaurants, and just minutes to the 401!Key Updates: Furnace, A/C & Water Softener (2019), Roof & Some Windows (2020), Newer Garage Door, 200 amp panel. (id:49187)
353 Danny Wheeler Boulevard
Georgina (Keswick North), Ontario
Looking for a fully finished one-bedroom rental that offers everything you need for comfortable and convenient living? This fantastic unit comes complete wit all utilities included, high-speed internet, and a dedicated parking spot for one car, ensuring you have all the essentials covered from day one. The bedroom features an ensuite bathroom and a spacious walk-in closet, providing you with both privacy and ample storage space. In addition to your private living quarters, you'll have shared access to the entire house's common area, including the kitchen, living room, and outdoor spaces, creating a warm and inviting atmosphere where you can relax. This rental is perfect for anyone seeking a hassle-free living experience with modern amenities and a welcoming community feel. Whether you're a busy professional, a student, or someone looking to downsize without sacrificing comfort, this unit offers a great balance of privacy and shared living. The location is convenient, with easy access to local shops, public transportation, and other amenities, making your daily routine smooth and stress-free. Females Preferred (id:49187)
1598 Hansuld Street
London East (East H), Ontario
Fantastic location walking distance to/from Fanshawe College! This five bedroom bungalow is fully leased and is an ideal investment property you have been looking for. Fully licensed with the city this property returns immediate cashflow with a cap rate of just under 6%. . The main floor has three good sized bedrooms, a four piece bath, large family room, and a kitchen with lots of storage. Finished basement has two bedrooms, large rec room / living room, laundry room, and a three piece bath. A large patio for entertaining and very private backyard with lots of trees ! Tenants are on lease till April 2026 ! (id:49187)
64 Abbott Street
Brockville, Ontario
Welcome to 64 Abbott St, a charming 3 bedroom 1 bathroom house with detached garage. The main level welcomes you with a bright living room, family room and kitchen. Upstairs you find three well sized bedrooms and a 4 pc bathroom. Hardwood floors throughout and very efficient and updated boiler heating system. Detached garage and large backyard for those family and friend gatherings. Close to all amenities. (id:49187)
338 Catherine St
Thunder Bay, Ontario
Welcome To One of Thunder Bay’s Finest Century homes! Boasting over 4000 sq ft of total living space situated on a large corner lot in the heart of Vicker’s Park. This 7 bedroom 3 storey features numerous modern amenities with turn of the century charm. Stately rooms that display intricate millwork, fireplaces, hardwood flooring and endless rich character details. Grand double glass and solid mahogany front door, well- designed kitchen w/ an abundance of cabinets, 14 foot centre island, coffee bar, quartz counters & stainless appliances. Sunroom w/ wall to wall windows overlooking the tranquil rear yard. Formal sitting, dining and library rooms, handcrafted grand staircase as well as butler’s staircase, spacious sunken family room boasting superbly crafted millwork throughout and featuring a wood burning fireplace & in floor heat. Impeccable finishes and meticulous attention to detail define the exceptional living space, perfect for entertaining guests or relaxing with family. Fully finished lower level w/ in law / nanny suite potential. Luxurious in ground pool and outdoor oasis. Room to live, work and relax! TRULY ONE OF A KIND! (id:49187)
D4 - 3505 Upper Middle Road
Burlington (Headon), Ontario
Location Location Location! Rarely available! A profitable and long-standing take-out restaurant is now for sale. Located in a busy Burlington plaza alongside FreshCo, Scotia Bank, Petro-Canada, and Shoppers Drug Mart, this establishment offers Low Rent and a Turn-Key operation. It's surrounded by vibrant residential neighborhoods, busy retail areas, nearby office buildings, industrial and manufacturing facilities, and college/schools. Conveniently close to Hwy 403, QEW and Hwy 407. Fully equipped kitchen with a commercial hood, Walk-in Fridge, and Walk-in Freezer! 1029 sqft, ample parking, include all existing Chattels & Fixtures. Currently serving Take-Out & Catering and operating 6 days a week. New owner can rebrand or explore different cuisines. BE YOUR OWN BOSS! A Must See! Lots of opportunities to grow! Business selling "As Is". (id:49187)
4 - 85 Forest Street
Aylmer, Ontario
Escape the hustle and bustle of the city and discover affordable luxury in Aylmer. Welcome to North Forest Village, brought to you by the award-winning home builder, Halcyon Homes. Nestled at the end of a quiet street, these stunning, brand-new condominiums offer main floor living with exceptional design throughout. Featuring a stone frontage complemented by Hardie board siding, shake, and trim these homes offer quick occupancy with a choice of beautifully designed finishing packages. Each package includes options for hardwood flooring, quartz countertops, tile, and high-quality plumbing and lighting fixtures. All homes offer 2 bedrooms and 2 full bathrooms with eat-in kitchen space as well as main floor laundry. When the day is done, unwind on the your own private deck, complete with privacy wall to enjoy your own space. Enjoy walking proximity to parks, bakeries, shopping, and more. With a short drive to Highway 401, St. Thomas, or the beach at Port Stanley, this is a perfect opportunity to find peace without compromising on luxury. All photos are of Model Home-Unit 6- Call today to book your private tour. NOTE: Finished Basement Option available. (id:49187)
Basement - 51 Arnold Marshall Boulevard
Haldimand, Ontario
Newly renovated 1 bedroom + den basement apartment in Caledonia. Private seperate entrance. Laminate floors throughout. Good size bedroom. Tastefully done washroom. Brand new kitchen appliances and private washer/dryer. Den can be used as a second bedroom or office. Kitchen is being completed. (id:49187)
2216 - 10 Westmeath Lane
Markham (Cornell), Ontario
Perfect Opportunity for First Time Buyers to Enter the Market. A Gorgeous One-Bedroom Condo Apartment with a Designated Under-ground Parking Space and Designated Storage Room. Very Desirable Location in Great Cornell Community of Markham. Close to All Amenities, Stouffville Hospital, Shopping, Restaurants, Parks and Schools. Minutes to GO Station and Bus Terminal. Why rent when you could own your condo for less than the monthly rent. (id:49187)
1612 - 319 Jarvis Street
Toronto (Moss Park), Ontario
Welcome to this charming Studio Apartment, ideally located in the heart of Downtown Toronto. With an efficient layout offering 310 sq ft of living space, this unit features East-facing views that bring in natural light throughout the day. The apartment comes complete with built-in appliances, making it a perfect choice for modern urban living! Conveniently located near the bustling intersection of Jarvis St & Gerrard St East, you will enjoy easy access to public transit, local shops, restaurants, and everything this vibrant neighborhood has to offer. Perfect for professionals or anyone seeking a cozy yet functional space in one of Toronto's most desirable areas. Don't miss out on this fantastic opportunity! (id:49187)
603 - 5180 Yonge Street
Toronto (Willowdale West), Ontario
Welcome to this beautifully designed 1-bedroom suite featuring a spacious 90 sq ft north-facing balcony and a highly functional layout. Enjoy upscale finishes including a modern kitchen with quartz countertops and a custom closet organizer for added storage and convenience.This unit offers direct underground access to the subway and parking, making commuting a breeze. Experience the best of condo living with 24-hour concierge service and a full range of premium amenities including a fitness center, yoga studio, Zen spa lounge, billiard/game room, and a stunning outdoor terrace.Located in the heart of North York, you're just steps from Mel Lastman Square, top-rated restaurants, shops, and theaters. This is an ideal opportunity for first-time buyers, investors, or anyone looking to live in one of Torontos most vibrant communities! (id:49187)
00 Thomson Road
Horton, Ontario
PERFECTLY SIZED FOR YOUR NEW HOME, WITH 4.07 ACRES YOU WILL HAVE AMPLE ROOM FOR YOUR NEEDS. BACKING ALONG THE SHORES OF THE BONNECHERE RIVER. THERE IS APPROX 226 FEET OF WATERFRONTAGE ALONG THE RIVER. CONVENIENT GREAT COUNTRY LIVING BUT ONLY MINUTES AWAY FROM RENFREW OR ARNPRIOR AND LESS THAN AN HOUR TO KANATA. TAKE A DRIVE OUT TO THIS PART OF HORTON TOWNSHIP AND CHECK OUT ALL OF THE NEW HOMES IN THE AREA. IT IS A PEACEFUL SPOT TO LIVE. .ALL YOU NEED IS YOUR VISION AND THIS GREAT PIECE OF LAND. PLEASE NOTE THAT TAXES HAVE NOT BEEN ASSESSED AS THIS PROPERTY HAS JUST BEEN SEVERED OFF OF A LARGER TRACT OF LAND IN 2024. PLAN OF SURVEY DONE APRIL 2024. ALL OFFERS MUST HAVE A 24 HOUR IRREVOCABLE. HST IS INCLUDED IN THE PURCHASE PRICE (id:49187)
000 Humphries Road
Horton, Ontario
LOOKING FOR PRIVACY PLUS? THIS IS IT!! WHAT AN OPPORTUNITY TO OWN THIS 15.64 ACRES OF PEACEFUL PARADISE WITH OVER 1500 FEET OF WATERFRONT ALONG THE BONNECHERE RIVER. THIS IDEAL CONVENIENT LOCATION LESS THAN ONE HOUR FROM KANATA AND MINUTES FROM ARNPRIOR AND RENFREW, HAS THE BEST OF BOTH WORLDS WITH CONVENIENCE AND THE PEACE AND QUIET YOOU CRAVE. A TRANQUIL ENVIRONMENT LIKE THIS IS A RARE FIND. . WHEN YOU ARRIVE A LONG DRIVEWAY AWAITS YOU ADDING TO THE PRIVACY YOU WILL ENJOY HERE. WITH SO MUCH WATER FRONTAGE BEAUTIFUL VIEWS ARE IN ABUNDANCE. PLENTY OF MAJESTIC TREES ADD TO THE AMBIENCE OF YOUR DREAM HOME LOCATION. IT IS A MUST VIEW. THIS ABSOLUTELY INCREDIBLE PIECE OF PROPERTY IS YOUR CHANCE TO CREATE YOUR OWN MASTERPIECE. PLEASE CHECK THE ATTACHMENTS FOR MORE INFORMATION REGARDING ZONING AND PROPERTY OUTLINE. QUICK CLOSING AVAILABLE. HST INCLUDED IN THE PRICE. ALL OFFERS MUST HAVE A 24 HOUR IRREVOCABLE. CHECK OUT THE VIDEO WHILE IMAGINING YOU CALLING THIS INCREDIBLE PROPERTY YOUR OWN!! (id:49187)
78 Allen Street E
Waterloo, Ontario
Welcome to this stunning 1,800 square foot home, built in 1912, nestled in the heart of the historic Mary Allen Cultural Heritage landscape. This residence exudes charm and character that only a century home can offer, showcasing architectural beauty that tells a story of its own. As you enter, you’ll be greeted by a gorgeous sunroom that overlooks the serene Mary Allen Park, providing a perfect spot to relax and enjoy the view. The home features three spacious bedrooms and two bathrooms, making it ideal for families. The large master bedroom offers a peaceful retreat, while the landscaped gardens bursting with perennials and new deck create an inviting outdoor space for entertaining or unwinding. With parking for three vehicles and convenient garage access, this home combines practicality with elegance. This home also boasts a metal roof, some newer windows and plenty of basement storage The tree-lined streets of the Mary Allen neighbourhood foster a strong sense of community managed by the neighbourhood association. Education is at your doorstep, with a top-notch school such as Elizabeth Ziegler Elementary just a short distance away. The cherished Mary Allen Park, located directly across the street, serves as your playground—perfect for getting active, meeting friends, or enjoying quality time with your dog. Experience urban convenience with easy access to uptown Waterloo, where you’ll find a vibrant array of restaurants, coffee shops, and local events. Food enthusiasts will appreciate the proximity to Vincenzo's and other culinary delights. For those who enjoy outdoor activities, Spur Line Trail offers a pedestrian and cycling path ideal for leisurely strolls or invigorating bike rides. With highway access and the LRT stop only steps away, commuting and exploring the region has never been easier. This home is not just a place to live; it’s a lifestyle enriched by history and community. Don’t miss your chance to own a piece of this charming neighbourhood! (id:49187)
03 Fourth Street W
James, Ontario
Welcome to this 3-bedroom home, ideally situated on a spacious lot in the heart of scenic Elk Lake. This property offers a rare combination of comfort, functionality, and outdoor space, perfect for year-round living or a peaceful retreat. Step inside to the open-concept main floor that seamlessly blends the living room, dining area, and kitchen - ideal for entertaining or relaxing with family. The main floor also features a generous primary bedroom with ample closet space, a second bedroom, a convenient 3-piece bathroom, and a versatile bonus area perfect for a home office or reading nook. Upstairs, you'll find a spacious third bedroom that can easily serve as a guest suite, family room, or creative space. Outside, enjoy a screened-in porch perfect for warm summer evenings as well as a large detached garage complete with a concrete floor, electrical service, and additional storage on the side. The full basement provides excellent storage space and houses a newer propane furnace and hot water tank for added peace of mind. Located just a short walk from the beautiful Montreal River, this home offers both tranquility and convenience. Don't miss your chance to own a charming property in one of Northern Ontario's most desirable communities. (id:49187)
258 Hellems Avenue
Welland (Welland Downtown), Ontario
Prime Development Lot! Exceptional opportunity in the heart of Welland! This premium 42 ft x 271 ft lot offers incredible potential for investors and developers alike. The land comes with an existing garage, a survey, and architectural drawings for a proposed fourplex development saving you time and accelerating your return on investment. Located near amenities, transit, and the Welland Canal, this deep lot provides ample space for a high-performing, income-generating property. Comes with sauna & gazebo. Garage is currently leased for $280/month. Can be purchased together with 264 Hellems for 1,050,000. (id:49187)
505 - 410 Queens Quay W
Toronto (Waterfront Communities), Ontario
Location! Location! Well-Maintained Aqua Condo By Monarch! Bright, Spacious One Bedroom Suite Features An Open-Concept Kitchen/Living & Dining Area. Large closet. Excellent for investor. Easy access To Cn Tower, Rogers Centre, Union Station, St. Lawrence Market, Harbour-front Centre, Shops, Restaurants, Parks, The Waterfront Trail. & More! Great Bldg Amenities incl rooftop terrace, party room and more (id:49187)
195 Main Street
Lucan Biddulph (Lucan), Ontario
We are super excited to present this rare 4-plex opportunity in the thriving and sought-after town of Lucan! Whether you're an investor looking for a solid income property or a buyer hoping to offset your mortgage, this versatile building is packed with potential. This unique property features three 1-bedroom units ranging from 550 to 650 finished square feet and a spacious 3-bedroom 2 bathroom (including an ensuite) apartment with 1,571 sq. ft. of finished living space, plus an additional 375 sq. ft. in the basement. The possibilities are endless thanks to the commercial zoning, which allows for a wide variety of uses. Live in the large 3-bedroom unit and rent out the remaining apartments, or lease out all four for maximum income. The current scheduled gross annual income is $62,748, making this an attractive investment from day one. A garage and basement storage add even more value for the owner. Located just 20 minutes from London and a short drive to Grand Bend, Lucan has become a highly desirable place to live and invest. The town offers a full suite of amenities, including a brand-new grocery store, McDonald's, Dollarama, and the ever-popular Chuck's Roadhouse. It's also well-known as a great place to raise a family, with multiple parks, soccer fields, baseball diamonds, and a vibrant community centre and arena. This is a rare chance to own a strong income-generating property in a growing community with incredible future upside. With flexible zoning, strong rental income, and a fantastic location, this property checks all the boxes. Don't miss your chance, book your private showing today and explore all the ways this exceptional property can work for you! (id:49187)
23 Gronroos Rd
Thunder Bay, Ontario
New Listing. Please See Spec Sheet On This Home. to many features to list. Has Many Extras. Very Unique and Custom Built Home "Pride Of Ownership" Throughout !! Home has 5 bedrooms , Detached "dream" garage has heated floors, washroom and hoist, Sauna, and more. Nature at your doorsteps. MUST BE SEEN. IMMEDIATE POSS AVAILABLE.. Make a Offer (id:49187)
775 James Street
Innisfil (Alcona), Ontario
Welcome to this well-located 3-bedroom, 2-bath bungalow in the heart of Alcona - one of Innisfil's most sought-after and fast-growing lakeside communities. Situated on a rare 80 x 150 ft lot, this property offers space, location, and endless potential. Whether you're a first-time buyer, investor, or renovator, this home provides a solid foundation just minutes from Lake Simcoe. Inside, you'll find a functional layout with great bones. The spacious kitchen features a central island perfect for family meals or entertaining. Adjacent living and dining areas offer flexibility for modern upgrades or an open-concept design. Three well-sized bedrooms include one with walkout access to the backyard.. One of the two bathrooms has a beautiful spa-like feel. The fully fenced backyard is a standout - private and expansive, ready for your dream outdoor space. A firepit is in place for cozy evenings, and gated side access allows for easy storage of vehicles, trailers, or boats. A detached garage adds more versatility, perfect for storage, a workshop, or future projects. Directly across the road is a quiet park with a playground, enhancing the family-friendly vibe. You're close to Innisfil Beach Park, schools, shops, restaurants, and just minutes from Highway 400 - ideal for commuters. This is a true gem with excellent bones and rare lot size. Whether you're looking to renovate and resell, build equity, or create your forever home, the potential is undeniable in this vibrant, growing community. Don't miss this chance to make your mark in Alcona - where nature, lifestyle, and opportunity meet. (id:49187)
Lot 41 - 1426 Wilson Drive
Springwater (Anten Mills), Ontario
Spectacular Estate lots in the heart of Anten Mills! Serviced lots with completed roads ready for building your dream home, Only 10 Minutes North of Barrie, private and peaceful subdivision with luxurious bungalows or 2 story homes, utilities at the site (power & natural gas), well water (included in the price), build your own or we can connect you with our preferred luxury home builders to build a masterpiece (subdivision is architecturally controlled and your design and layout is pending the developers architects approvals), flexible deposit structure with vendor take back available from the developer during the construction (as per the developers Agreement Purchase and Sale and certain conditions may apply) , must see to be appreciated. With Ontario's new rules and adequate space in this lot, you may build a second small dwelling for your kids, inlaws or as a rental generating Income unit . (id:49187)
1025 Hyndman Road
Edwardsburgh/cardinal, Ontario
Welcome to 1025 Hyndman Road. This 4 bedroom bungalow is conveniently located just minutes from Kemptville, on over 40 acres offers a mixed of cleared and bush lands. The Nation River flows along the back of the property. Come and enjoy this spacious country home. The covered, partial wrap around porch and backyard patio are perfect for enjoying summer. The 4th bedroom is located at the east end of the house near the office and second bathroom. It might make a great teen retreat or private area for extended family. There's a spacious carport, bright sunroom, family and living rooms. The full basement is unfinished providing a blank slate with many possibilities. Laundry is in the basement. Steel Roof aprox/93, HWT/25. Taxes are based on Managed Forest Program. Severance may be possible, buyer to do their due diligence. Book your showing today. (id:49187)
Lot 34 - 1426 Wilson Drive
Springwater (Anten Mills), Ontario
Spectacular Estate lots in the heart of Anten Mills! Serviced lots with completed roads ready for building your dream home, Only 10 Minutes North of Barrie, private and peaceful subdivision with luxurious bungalows or 2 story homes, utilities at the site (power & natural gas), well water (included in the price), build your own or we can connect you with our preferred luxury home builders to build a masterpiece (subdivision is architecturally controlled and your design and layout is pending the developers architects approvals), flexible deposit structure with vendor take back available from the developer during the construction (as per the developers Agreement Purchase and Sale and certain conditions may apply) , must see to be appreciated. With Ontario's new rules and adequate space in this lot, you may build a second small dwelling for your kids, in laws or as a rental generating Income unit . (id:49187)
Lot 37 - 1426 Wilson Drive
Springwater (Anten Mills), Ontario
Spectacular Estate lots in the heart of Anten Mills! Serviced lots with completed roads ready for building your dream home, Only 10 Minutes North of Barrie, private and peaceful subdivision with luxurious bungalows or 2 story homes, utilities at the site (power & natural gas), well water (included in the price), build your own or we can connect you with our preferred luxury home builders to build a masterpiece (subdivision is architecturally controlled and your design and layout is pending the developers architects approvals), flexible deposit structure with vendor take back available from the developer during the construction (as per the developers Agreement Purchase and Sale and certain conditions may apply) , must see to be appreciated. With Ontario's new rules and adequate space in this lot, you may build a second small dwelling for your kids, inlaws or as a rental generating Income unit . (id:49187)
Lot 28 - 1426 Wilson Drive
Springwater (Minesing), Ontario
Spectacular Estate lots in the heart of Anten Mills! Serviced lots with completed roads ready for building your dream home, Only 10 Minutes North of Barrie, private and peaceful subdivision with luxurious bungalows or 2 story homes, utilities at the site (power & natural gas), well water (included in the price), build your own or we can connect you with our preferred luxury home builders to build a masterpiece (subdivision is architecturally controlled and your design and layout is pending the developers architects approvals), flexible deposit structure with vendor take back available from the developer during the construction (as per the developers Agreement Purchase and Sale and certain conditions may apply) , must see to be appreciated. With Ontario's new rules and adequate space in this lot, you may build a second small dwelling for your kids, in laws or as a rental generating Income unit . (id:49187)

