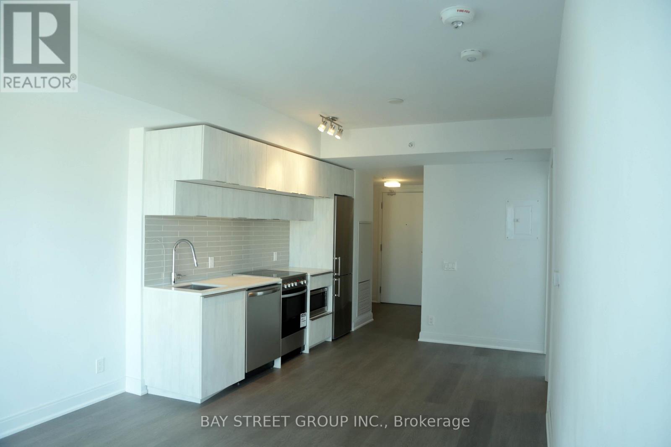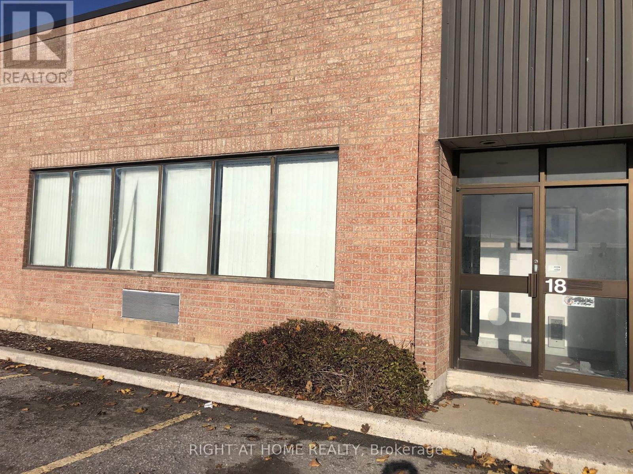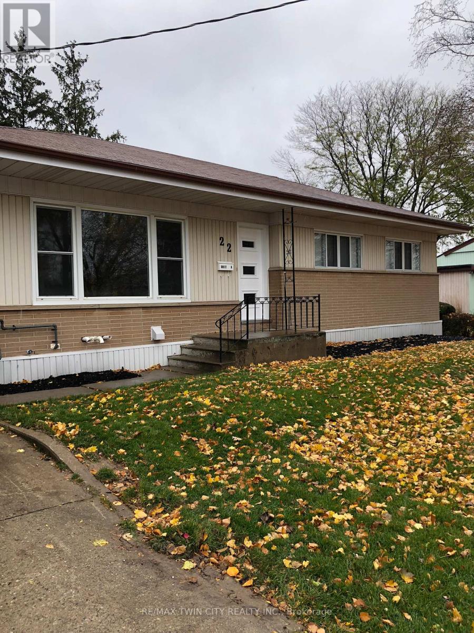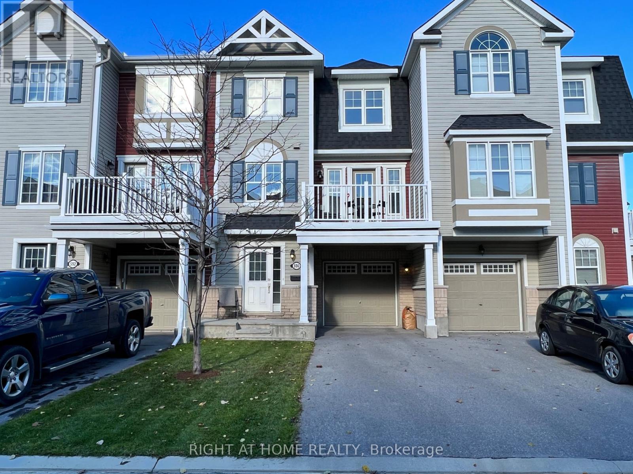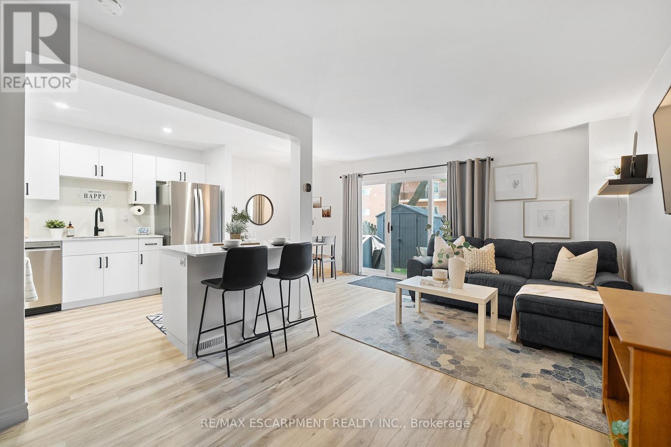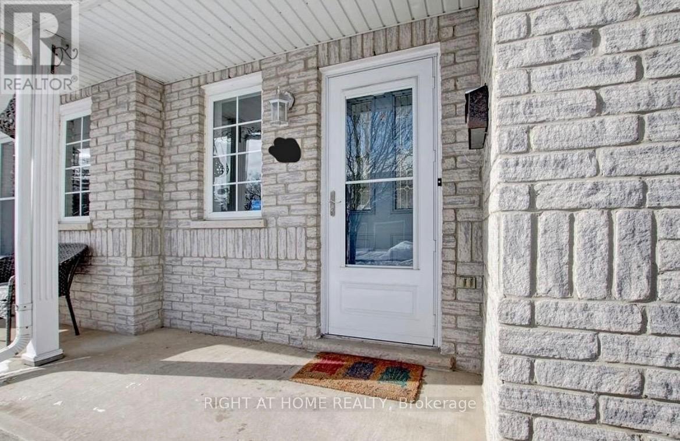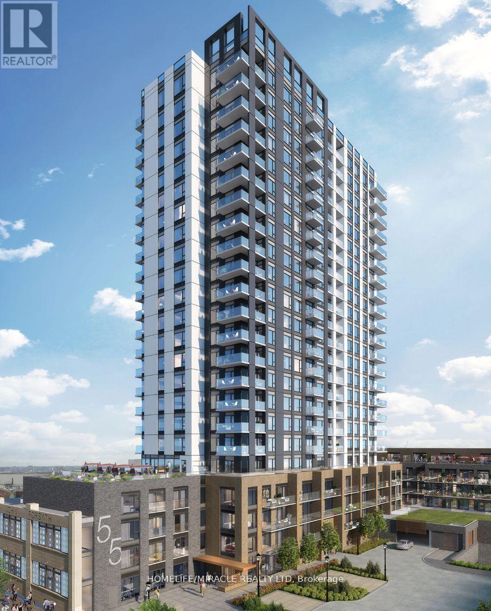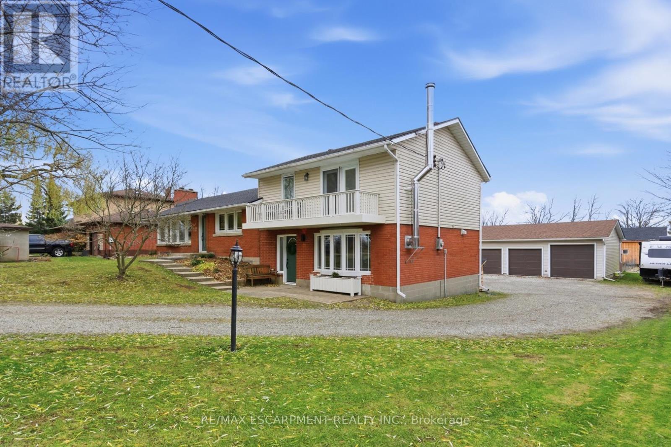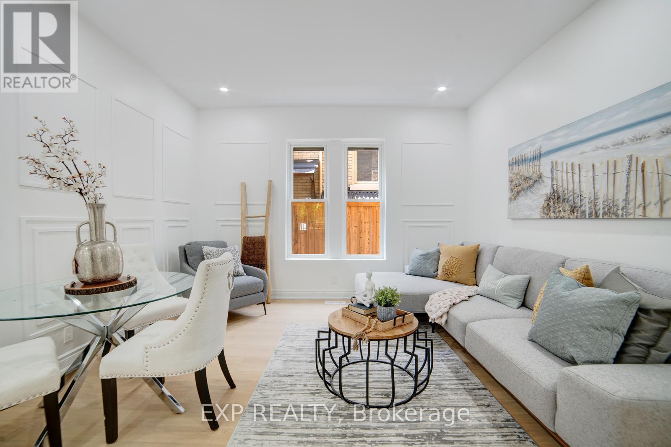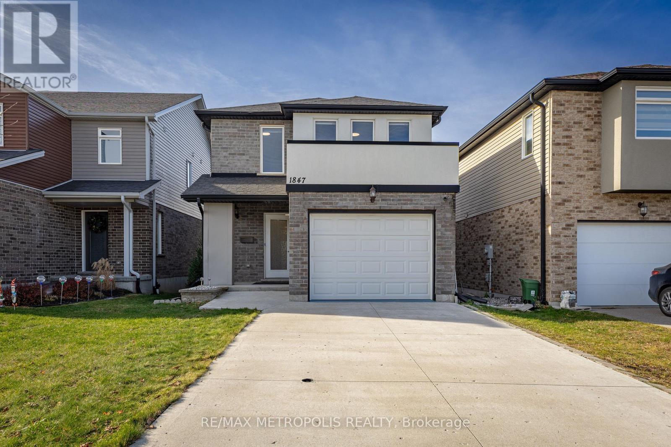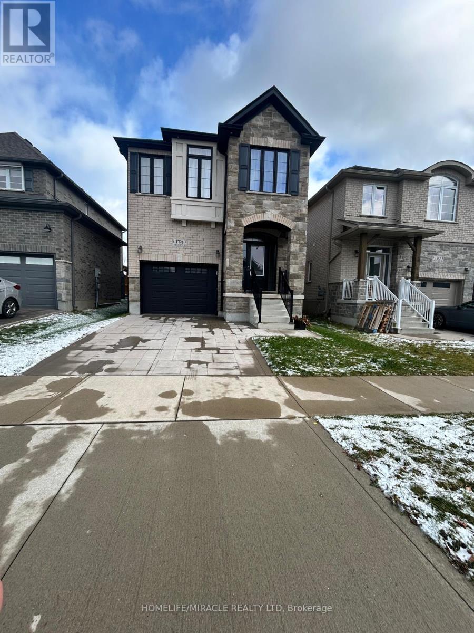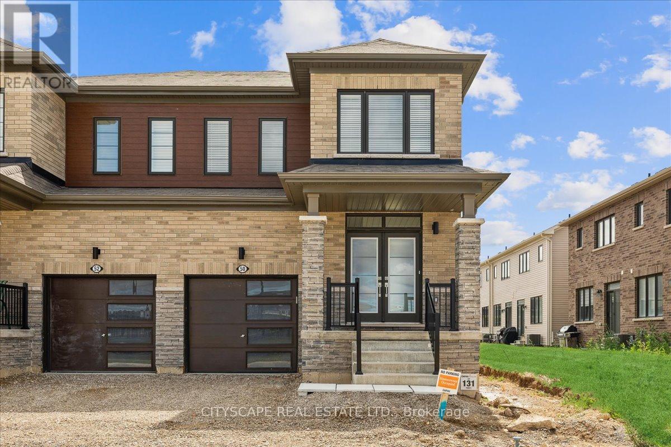2711 - 181 Dundas Street E
Toronto (Church-Yonge Corridor), Ontario
Welcome to this modern 2-bedroom condo. Located At The Corner Of Dundas & Jarvis. Steps To Ryerson University, Eaton Centre, Subway Station, Restaurants, Groceries, George Brown College.Shared kitchen, living room, bathroom and utilities. (id:49187)
18 - 400 Finchdene Square
Toronto (Rouge), Ontario
Great Markham Road and Finch location. 3300 square ft warehouse. Bright open office area 11'-10" X 23'-0" vinyl laminate flooring, 1 private office 8'-9" X 11'-0", warehouse area 85'-0"X 32'-0", 14' ceiling height in warehouse, 1 washroom, truck level bay door. Zoned E 0.7 (id:49187)
Lower - 22 Patterson Avenue
Brantford, Ontario
Introducing the Lower Unit at 22 Patterson Street! This bright, well-appointed unit includes 2 bedrooms, 2 dedicated parking spaces, and the comfort of in-suite laundry. Set in a desirable neighborhood, it's just minutes from all major amenities. (id:49187)
590 Foxlight Circle
Ottawa, Ontario
Welcome Home! This beautiful, SUPER BRIGHT & CLEAN 2 bedroom 3 level freehold townhome is sure to impress. Hardwood throughout the whole house with no carpet at all! With gorgeous quartz counter tops in the kitchen and bathrooms, white cabinetry and modern hardwoods, this property has a bright and fresh vibe that will make you feel right at home. Open concept main floor with breakfast bar, huge living room and walk-out to a spacious deck. Two bedrooms on the 3rd floor, including a master with semi-ensuite bathroom and walk-in closet. Main floor laundry off the welcoming foyer, with plenty of storage and garage access. YOU DON'T WANT TO MISS THIS! (id:49187)
150 - 17 Old Pine Trail
St. Catharines (Carlton/bunting), Ontario
Stunningly renovated 3-bedroom, 1-bathroom two-storey condo townhome in St. Catharines desirable Carlton neighbourhood. Tucked away at the back of a quiet, family-friendly complex, this home offers added privacy, a fully fenced backyard, and a stylish, move-in ready interior. Features a bright, open-concept main floor with new vinyl plank flooring throughout, large principal rooms, and a custom kitchen with modern cabinetry, stainless steel appliances, quartz countertops, and a breakfast island. Sliding patio doors lead to a private yard with patio, green space, and a shedperfect for relaxing or entertaining. Upstairs includes 3 spacious bedrooms with contemporary finishes and a renovated 4-piece bathroom. The partially finished basement adds flexible space for a rec room, home office, playroom, additional bedroom or gym. Freshly painted throughout, move-in ready and located near parks, schools, shopping, and transitthis home offers the benefits of condo living without compromising on space or lifestyle. (id:49187)
43 - 104 Frances Avenue
Hamilton (Lakeshore), Ontario
Lakeshore Ravine: Lakefront TownhomeBright, spacious 3 Bed, 3 Bath townhome steps from the lake and trails.Features: Modern kitchen (SS appliances, granite), hardwood floors, two fireplaces, and a private deck with a gazebo.Exceptional location: Close to Confederation GO, highway access, Costco, Walmart, and parks.Move-in ready Oct 01! Easy showing ! (id:49187)
2004 - 55 Duke Street
Kitchener, Ontario
Welcome to your new home at 55 Duke St W Kitchener! This Beautiful and well kept 1- Bedroom Plus Den unit is located in the heart of downtown Kitchener which leaves you with convenience at your doorstep. This Condo is a short walk away to local parks, shopping areas, restaurants and with the LRT stop right in front of the building. You will have access to all of Kitchener. This unit offers Open Concept Living with a spacious bedroom and a comfortable sized Den that will be ideal for a Home Office. This unit allows a tremendous amount of natural light to flow in, along with a large balcony to soak in some sunshine from the 20th Floor. (id:49187)
3350 Highway 56
Hamilton, Ontario
Incredible opportunity to own this rare two-family home set on a full one-acre property, just seconds from downtown Binbrook. Both units are fully above grade and feature completely separate front and rear entrances, offering versatility for multi-generational living or rental income. North Suite: Step inside to an updated kitchen equipped with built-in stainless-steel appliances, a butcher-block island, modern trim work and beautiful hickory engineered flooring. The bright living/dining area provides the perfect space for family gatherings and entertaining. The lower level features a renovated rec room with a cozy fireplace-ideal for movie nights. Upstairs are two bedrooms with excellent storage and an updated 5-piece bathroom. South Suite: The professionally designed kitchen showcases a warm, inviting aesthetic with a gas stove, stainless steel appliances and quartz countertops. Enjoy a spacious family room filled with natural light, two main-floor bedrooms and an updated full bathroom. A generous mudroom with separate laundry completes this level. A third bedroom is located in the finished basement. Outdoor Living: You'll love the stunning sunsets on summer nights. The expansive 1-acre yard offers everything you need-an on-ground pool, a 3-car garage/workshop, extensive vegetable gardens and a charming garden house with lots of potential. There is ample space for entertaining, relaxing and enjoying country living just moments from town. RSA. (id:49187)
28 Springbank Drive
London South (South E), Ontario
Welcome to 28 Springbank Drive, London a fully VACANT and beautifully transformed detached triplex thats ready for its next chapter. Whether you're an investor looking for a cash-flowing property or a buyer wanting to live comfortably while your tenants help pay the mortgage, this home checks every box. Located in the highly convenient South E community, just minutes from Western University, downtown London, transit, shopping, and everyday amenities, the location is as practical as it is desirable.Step inside and you will instantly notice the difference this home has been completely renovated in 2025 from top to bottom.Enjoy peace of mind with brand-new A/C (2025), foundation waterproofing (2025), French drain (2025), and sump pump system (2025). Inside, every unit shines with new electrical fixtures (2025), beautiful PVC panels (2025), accent walls (2025), new flooring (2025), pot lights (2025), new drywall (2025), remodelled kitchens and bathrooms (2025), and freshly painted interiors (2025), City drain line upgrade (2024), Roof (back unit & flat) (2024), Front concrete steps (2022). The main-floor unit features stainless steel appliances and a warm, modern feel thats perfect for an owners suite.Outside, the home makes a statement with new vinyl siding, fresh landscaping, and a bold black exterior that gives it real curb appeal. Aside, the upgrades mentioned, the property has got new windows, attic insulation, roof, eavestrough and a sprinkler system. Whether you are growing your portfolio or looking for a smart way to build equity while living comfortably, this property is a turn-key opportunity you wont want to miss. ***SELLER IS OPEN TO VENDOR TAKE BACK MORTGAGE***, subject to conditions. (id:49187)
1847 Foxridge Crescent
London North (North S), Ontario
This immaculate 2-storey, 3-bedroom home includes a family room on the second level. It features a 1.5 car garage. The open-concept main level kitchen offers a centre island and a pantry, with loads of cupboards and counter space. There is a second-floor laundry room. The home features vinyl flooring throughout, large windows, lots of storage space, and good-sized bedrooms. The master bedroom has a 4-piece ensuite and a walk-in closet. Patio doors lead to a large patio area, a big deck, and a huge backyard. Look out unfinished basement. The property is freshly painted and comes with lots of inclusions. (id:49187)
174 Forest Creek Drive
Kitchener, Ontario
***Welcome to 174 Forest Creek Drive, Kitchener ***A beautifully designed home featuring 3 bedrooms and 3.5 bathrooms in a modern above-ground layout. Each bedroom includes its own ensuite. Multiple walk-in closets, complemented by upgraded finishes and ample pot lighting throughout. The home offers spacious, light-filled living areas, an upgraded kitchen with stainless steel appliances, in-unit laundry, and parking for 3 vehicles. Located in the highly sought-after Forest Creek community, you'll enjoy close proximity to top-rated schools, parks, transit, and shopping. For added convenience, the unit can also be available fully furnished, providing a seamless, move-in-ready living experience. (id:49187)
50 Whithorn Crescent
Haldimand, Ontario
Directly Facing the Park - Premium Lot with a Clear, Unobstructed View! Beautiful 4-bedroom, 3-bathroom home offering approx. 1,752 sq. ft. of well-designed living space. Features include 9 ft ceilings, oak staircase, hardwood flooring, and a spacious kitchen with breakfast bar, pot lights, and a pantry. The bright great room also boasts hardwood floors and pot lighting. Convenient main-floor laundry with stacked washer/dryer provides extra storage space. Enjoy direct garage access, stainless steel appliances, all existing window coverings, and a garage door opener included. Located on a premium lot with no neighbors in front-just a beautiful park view right outside your door. Utilities Are Extra. For tenant application please use the link: https://l.singlekey.com/074fafd4 (id:49187)

