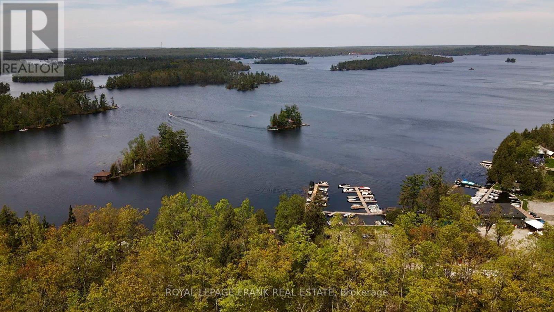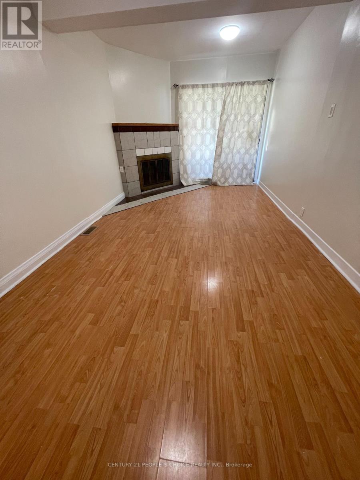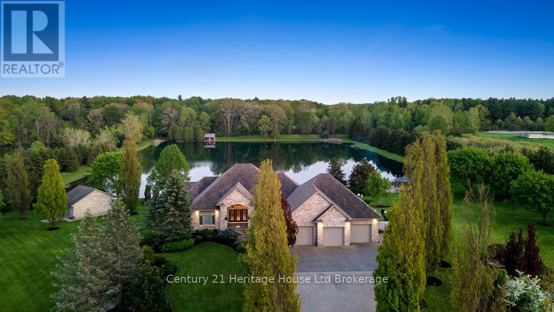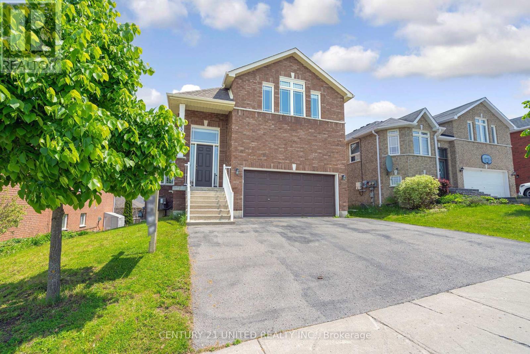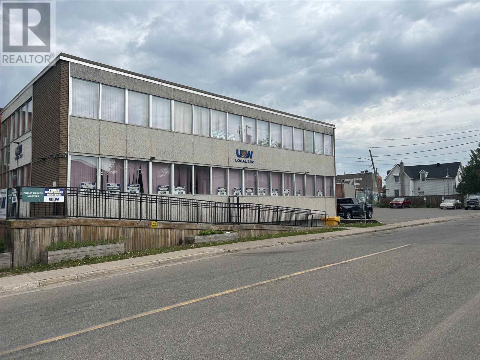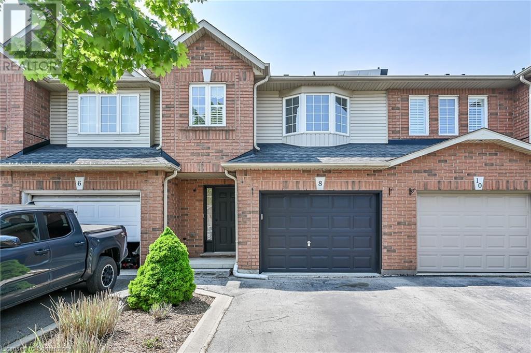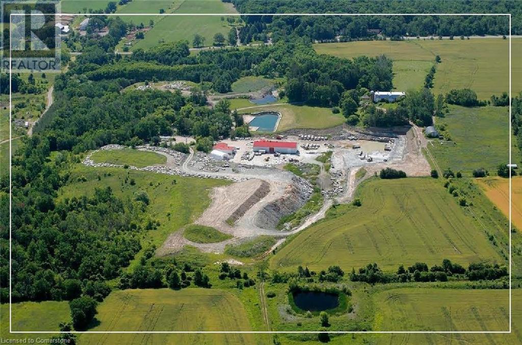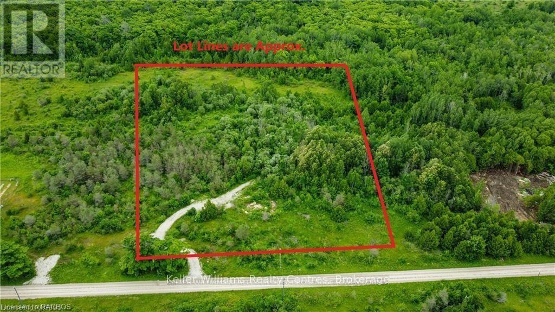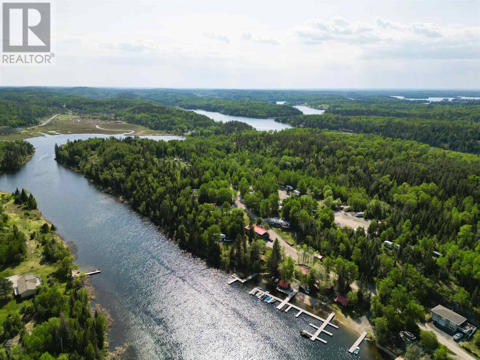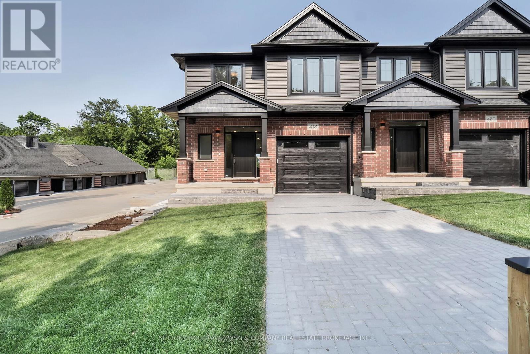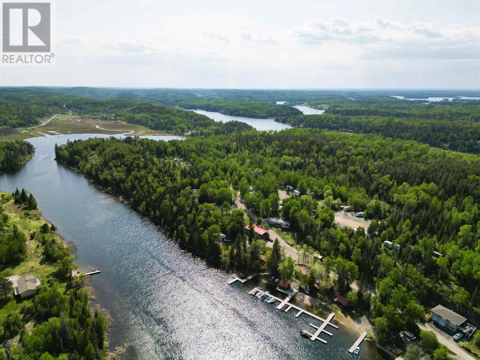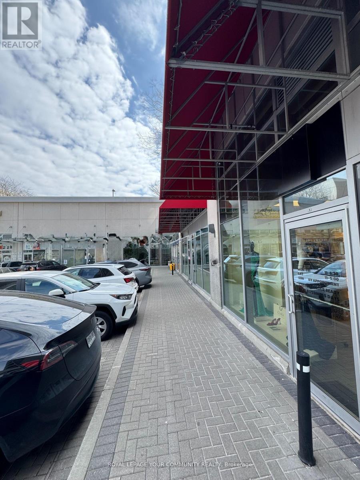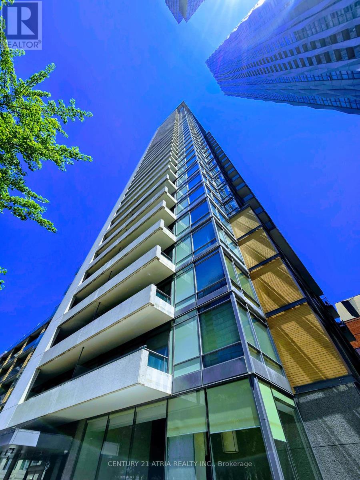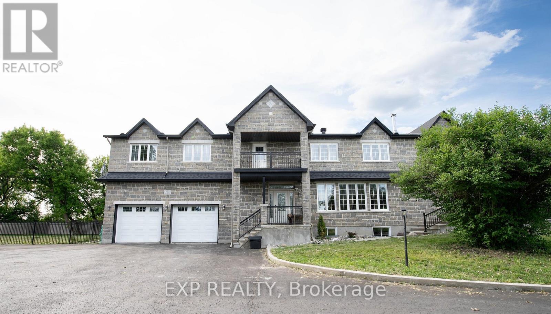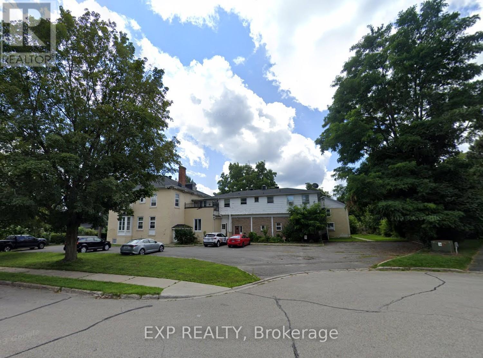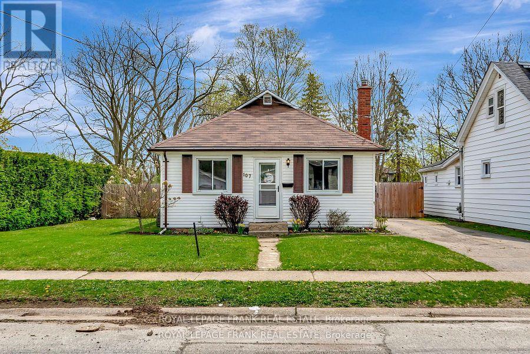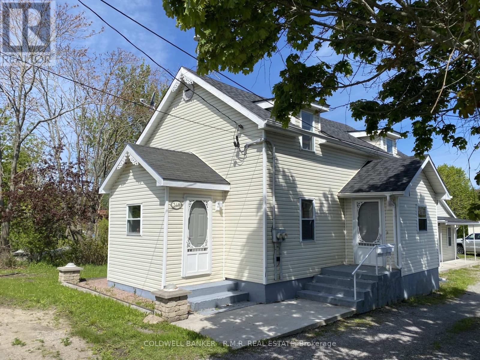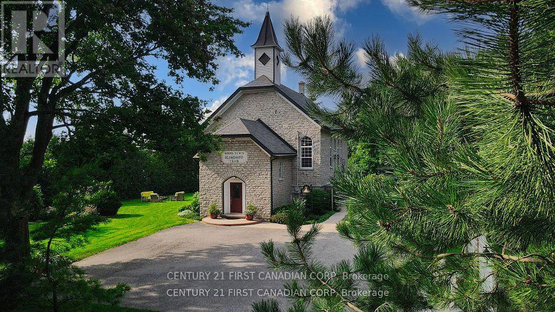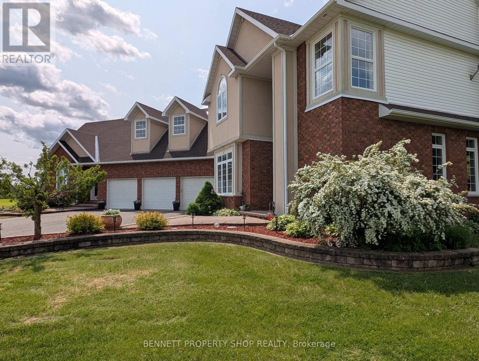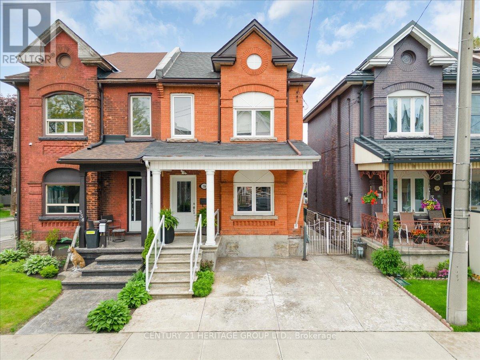00 Birchview Road
Douro-Dummer, Ontario
A rare opportunity to build your dream home on prestigious Birchview Road! Well treed one acre lot offers a park-like setting with views over iconic Stoney Lake. Located on a municipally maintained and paved year round road with hydro at the lot line, only 15 minutes from the Village of Lakefield and 25 minutes to Peterborough. Watch the sun come up across the lake from your deck and take the kids fishing at dusk. Included in the purchase is a slip at Carveth's Marina! Municipal amenities in the heart of cottage country. (id:49187)
4 Colony Road
Toronto (Wexford-Maryvale), Ontario
Beautifully Renovated, Light Filled 3 Bedroom Bungalow In Desirable Wexford-Maryvale Neighborhood. Main Floor fully renovated with Top Notch Finishes. Kitchen features Plenty of Storage , Top End Counter and Backsplash with Large Dining Area. Living Room has Hardwood Floors. Three Bedrooms on Main with Hardwood Floors and Deep Closets. Enter the Fully Renovated Bathroom. A Wonderful Space on the back deck to enjoy the summer. All this and Conveniently located near Schools, Shops, Restaurants, Parks, Library, Steps to TTC, Short Hop to Highways 404 and 401, Shopping Malls and Big Box Stores. This Fantastic, Well Renovated, Move In Ready Bungalow is Just Waiting for You to Call it Home. Basement Rented to nice family with separate Entrance. Only for AAA family. (id:49187)
308 - 12 Clara Drive
Prince Edward County (Picton Ward), Ontario
Don't miss this amazing South Facing 1 Bedroom + Den condo with a private balcony located in the Taylor building in Picton's newest luxury Harbourfront Community. This newly constructed condo unit features open concept living and dining with a separate den and 2 pc bath. The sun filled Primary Master bedroom comes complete with an ensuite 4 pc bath and a large closet. Standard features include quartz countertops, tiled showers/tubs and more. See the kitchen design photo for the selected finishings. The Taylor building is located just next door to the Claramount Club that will host a fitness facility and spa with an indoor lap pool and outdoor tennis courts as well as a fine dining restaurant and pub! This amazing new development will also feature a boardwalk along the waterfront into Picton Harbour! Condo/common fees $241.28 per month. This is an "Assignment Sale". (id:49187)
5067 Hamilton Road
Thames Centre, Ontario
Welcome to this exquisite 8.8 acre estate in Dorchester. 2 severed building lots out front of estate are not included in this price but can be bought in addition. Experience 'The Muskoka's' 15 min. from the City of London & Airport. Immerse yourself in the opulence of lakeside and forest views, felt through every expansive southern window. You will be captivated by the grand back staircase, covered upper deck, & lower covered porch. Indulge in relaxation with a hot tub overlooking the professionally landscaped grounds. Delight in your very own 4.5acre stocked lake with vibrant koi, trout, & perch. 2 docks w bubblers for boating, fishing, & swimming. Amenities incl. a 24x20 workshop/garage w heat and bay door, 18x12 storage shed/bunkie/boathouse w bay door, a 16 ft. 3-season Gazebo, & firepit area with BBQ. Easy 14-zone irrigation and fertigation system. The 1500 sq. ft. 3-car garage featuring in-floor heating, a 2 pc bath, Custom workbenches and cabinets with full size fridge & freezer, epoxy floors, and 80" TV, is nothing short of awesome. A Sonas Surround system, intercom system, 5-camera alarm system, & 4 garage door openers provide comfort and security. The concrete driveway, walkway, and front porch are heated, with interlocking finishing the remaining part of the drive. The lower level features an extravagant custom maple bar with quartz countertops, colour changing glass shelving, and 5 high-quality appliances. Boasting 4 bedrooms and 5 bathrooms, in-floor heating throughout the main house, a traditional gas furnace, and central air, this estate is the pinnacle of comfort. The master suite & luxurious ensuite bathroom provide a sanctuary for rejuvenation. Additional highlights include a large formal dining room, a massive kitchen with an island & bistro area, & 2 laundry rooms. An elegant living room with walnut hardwood, a double-sided fireplace, crown moulding, & arches overlooks the serene private lake. (id:49187)
288 Trudeau Crescent
Russell, Ontario
TO BE BUILT FOR 2026 OCCUPANCY! This 2044 sq ft 3 bed 2.5 bath custom bungalow, by Eric Clement Construction, will be located on the last south facing walk-out basement lot (with no rear neighbours!) remaining in the country setting of Russell Ridge in Marionville. Open concept main floor living area with gourmet kitchen with 9 ft island w/ quartz countertops. Spacious primary bedroom with walk in closet & 5pc ensuite. Two further bedrooms on the main floor served by another full bath. This model not only offers lots of indoor space, but also a covered front porch (204 sq.ft.) and a covered rear deck (150 sq.ft.) The oversized 3 car garage (860 sq.ft) is spacious and perfect for any additional storage or seasonal toys! Design your kitchen and bathrooms exactly how you want them as you get to choose your style of finishings! Hardwood flooring throughout, with ceramic in the wet areas. Head outdoors to discover no rear neighbours and a south-facing orientation; meaning lots of natural light & privacy. New central high efficiency heat pump. 200 Amp. Tarion Warranty. Estimated build time: approximately 8 months from start to completion. Don't miss the chance to own in this new community of Russell Ridge, Marionville! (id:49187)
2538 Denure Drive
Peterborough West (North), Ontario
Welcome to this stunning executive all-brick bungaloft located in a quiet, family-friendly west end neighborhood. This spacious and versatile home offers 3+2 bedrooms, 3 full bathrooms, and a fully finished walkout basement with high ceiling perfect for multi-generational living or in-law potential. The main floor features a bright open-concept layout with soaring ceilings, a spacious living & dining area, main floor laundry and a cozy family room. The eat in kitchen is well-equipped with a pantry, and patio doors leading to deck for outdoor enjoyment. Two main floor bedrooms and a 3-pc bath provide flexibility for guests or home office space. Upstairs, the loft-style primary suite boasts vaulted ceilings, his/her closets, and a luxurious ensuite with a free-standing round tub and separate shower. The walkout lower level with upgraded 9' ceiling height includes a full kitchen, large recreation area with lookout windows, two additional bedrooms, a 4-pc bath, second laundry, and large storage area. Additional features are custom insulated garage door with man door access to both main and lower levels, Fully fenced backyard, new roof in 2023. Close to hospital, schools, shopping, transit, parks, and everyday amenities. This beautifully maintained home with multiple entrances is ideal for extended families, blended households, or those needing additional space and privacy. A rare find in a prime location! (id:49187)
8&24 Albert St E
Sault Ste. Marie, Ontario
Well maintained commercial building with many recent updates. Long term GREAT tenant United Steel Workers 2251. Call for a viewing and financial statements at your convenience. (id:49187)
0 Thomson Road
Horton, Ontario
Excellent 13.86 ACRE parcel of land in the Township of Horton provides a serene setting. With 600 feet of water frontage on the Bonnechere River, it would be a fantastic choice to build your dream home. This piece of land also has the possibility of 3 severances allowed. You could choose your lot and sell the others off if you prefer. This location has the best of both worlds, peaceful country living minutes to Renfrew and Arnprior and close to the Ottawa River as well. A great getaway from the City at less than an hour from Kanata. Why not escape the City altogether and live in a cottage setting year round. Many new beautiful homes in the area. Don't miss out on this opportunity. All offers must have a 24 hour irrevocable (id:49187)
8 Fairhaven Drive
Stoney Creek, Ontario
Welcome to this stunning 3 bedroom, 2 bathroom, 2 storey, freehold townhome located in one of Hamilton’s most scenic and sought-after neighbourhoods. This home features two spacious levels of bright, open living and backs onto the majestic Eramosa Karst Conservation Area. Step inside to discover a bright, sun-filled interior with thoughtfully designed living spaces perfect for modern family living. With quick access to major highways, shopping, schools, and all essential amenities, this home offers the perfect balance of serene living and modern convenience. (id:49187)
79 Hinrichs Crescent
Cambridge, Ontario
A brilliantly designed beauty two-storey detached home welcomes you with a modern exterior, covered entryway, upgraded front door. You'll love to entertain in this beautiful home! Backyard features a high-end therapeutic hot tub, stamped concrete, gazebo & pergola. This beauty comes with 3 beds, 4 baths with a built-in gas fireplace, finished bsmt. This home is ideally located in the desirable neighborhood of Green Gate Village, with plenty to offer for the growing family. Close to a park, walking trails, shopping, restaurants and the to-be-built recreation complex, schools and library. Don't miss the opportunity to call this home. (id:49187)
11489 17 Side Road
Georgetown, Ontario
GTA STRATEGIC INVESTMENT OPPORTUNITY - Fully Operational HILLTOP STONE & SUPPLY INC - QUARRY with 298 ACRES. Class B Licenses allow for 40,000 metric tonnes per year of Limestone and Sandstone Mass Material. Multiple revenue streams include the quarry operation, backfill capacity, woodlots, farming, 4 residences. Take advantage of upcoming major projects including the new 413 Highway. Full Due Diligence reports available. Financing options or joint venture possible for well qualified Buyers. (id:49187)
17600 Yonge Street
Newmarket (Woodland Hill), Ontario
The Hungry Donkey is a popular and profitable quick service restaurant located in the vibrant Market & Co food hall within Upper Canada Mall, Newmarket. This trendy and eye-catching brand has carved out a loyal following, offering excellent sales and strong income for ownership.With high visibility and foot traffic in one of the regions busiest shopping centers, its a rare opportunity to step into a fully operational and successful QSR concept.The unit spans 1,068 sq ft and is fully equipped with a 12-foot commercial hood, walk-in fridge,and everything needed for high-volume service. The layout is designed for efficiency, and the branding and space have been thoughtfully curated to stand out in a competitive environment.Whether continuing with the current concept or bringing in a new brand, this location offers flexibility and immediate earning potential.With a gross rent of $8,672 and a solid 3 + 5 + 5 year lease in place, The Hungry Donkey is well positioned for long-term success. Surrounded by ample seating, tons of parking, and constant mall traffic, this is a turnkey opportunity for experienced operators looking for a profitable, high-traffic location in one of the GTAs strongest retail nodes. (id:49187)
219 Queen Street E
Toronto (Moss Park), Ontario
Bright & Spacious 1500 Sf Space W/ 2 Large Wdos Fronting On Queen St & Moss Park. Monthly rent is a base rent of $3300 + additional rent ($1319.76 commerical taxes 2024) + water ($70) + utilities (gas, hydro, commerical waste removal). Tenant also responsible for their own contents & liability insurance. Soaring Ceilings, Hardwood Floors, Exposed Brick, Orig. Tin Ceiling, Lrg Bathroom W/ Shower. Suitable For Retail, Art Gallery, Ofc Use. High Pedestrian And Automotive Traffic. Proximity To Yonge And Queen, Eaton Centre, New Condo Developments, St. Lawrence Market, Ttc - Queen Streetcar, Street Parking. (id:49187)
1031 Bea Dale Lane
Gravenhurst (Morrison), Ontario
Here is your chance to secure a year-round waterfront retreat on the Severn River, right at the mouth of beautiful Sparrow Lake just 1.5 hours from the GTA. This turn-key offering is part of a long-established and secure Parks Canada land lease program, in place for over a century. The monthly lease is approximately $720, with annual taxes of just $1,758 making this a rare and affordable opportunity to enjoy waterfront living in Muskoka. Enjoy exclusive use of your own land, waterfront, and private dock without compromise. This fully insulated four-season cottage sits on a municipally maintained road, with garbage and recycling pickup, ensuring year-round ease of access and convenience. The structure is solid and secure, supported by steel beams anchored over 40 feet into the ground, and includes a newer sewage system for added peace of mind. Inside, the bright open-concept layout is flooded with natural light. The main living area offers ample space to relax and entertain, and includes a spacious bedroom and bathroom, convenient laundry, and a well-equipped kitchen with generous counter and cupboard space. A detached garage and a finished Bunkie provide additional sleeping space for guests. Nearby, enjoy access to Lauderdale Marina (gas, LCBO, restaurant, and ice cream) and Bayview Wildwood Resort (restaurant and ice cream), along with year-round activities like boating, fishing, ice fishing, and access to the OFSC trail network. This is your chance to enjoy Muskoka waterfront living without the price tag of traditional ownership. Just show up and enjoy the rest of the year at the cottage. (id:49187)
276 Old Kiln Crescent
Kingston (Kingston East (Incl Barret Crt)), Ontario
Welcome to our model home a beautifully designed two-storey residence offering 3,340 sq. ft. of expertly finished living space, nestled in the prestigious Barriefield Highlands community by Cityflats. With 4 bedrooms, 3.5 bathrooms, and a spacious private deck, this home effortlessly blends timeless design with modern comfort, ideal for families and professionals alike. The exterior features classic curb appeal with a charming covered front porch, gabled rooflines, symmetrical windows, and crisp horizontal siding. Inside, the open-concept main floor is finished with 9-ft ceilings, engineered hardwood, porcelain tile, and quartz countertops. The custom kitchen includes elegant cabinetry and flows seamlessly into a bright dining nook and large great room with a cozy gas fireplace, perfect for entertaining. Upstairs, the primary suite offers a generous walk-in closet and a luxury ensuite featuring double sinks and radiant in-floor heating. Two additional bedrooms and a full bathroom complete the upper level, offering flexibility for children or guests. The fully finished basement adds incredible versatility, featuring an additional bedroom and full bathroom as well as a large space ideal for a rec room, home office or a playroom. Step outside to a custom walk-out deck overlooking a fully sodded, landscaped property. Additional features include a detached garage, main floor laundry with radiant heat, a paved driveway, and ICF foundation for superior energy efficiency. Located in historic Barriefield Village, just minutes from downtown Kingston, this master-planned neighbourhood blends heritage character with modern convenience. Overlooking the new community park and close to East-end amenities, CFB Kingston, Queens University, top-rated schools, and local hospitals, this is more than just a home, it is where comfort, quality, and community all come together! (id:49187)
11 Lake Street
Arnprior, Ontario
A piece of history! This late 1800's tenement duplex is a gem in the rough! Solid mirror image duplex each with 2 bedrooms, 1 bath + kitchen and living area. Located on one of Arnprior's historic streets......it is within walking distance of downtown Arnprior, Robert Simpson Park, Gillies Grove, the Marina, the Library, shopping and amazing restaurants. Lot's of potential.....call today! NOTE: Tenants own all appliances. NOTE: Tenants pay hot water tank rentals. NOTE: Each unit is on separate gas and hydro meters. NOTE: "Other" gas heat source is a gas heater installed on the wall of each living room. (id:49187)
150 Lindsay Road 40
Northern Bruce Peninsula, Ontario
A nature lovers, hikers and birders paradise, this beautiful 3.16 acre property in the sought-after Dyers Bay community is the perfect place to build your dream home or year-round cottage. This property is one of a kind in Ontario: professionally verified to be extremely low EMF; without ground current, radiation from wireless sources or magnetic fields this lot is as pristine and as healthy as it gets. This lot is permit ready to build with drilled well, hydro and a driveway. Both the front and back of lot are dry and flat, perfect for building. Backing onto municipal land and showcasing seemingly endless majestic views at the back of the lot, this private lot features a variety of mature trees including cedar, pine, poplar, birch and apple. This property directly fronts onto the Bruce trail, from where you can explore endless kilometers of conservation lands, provincial parks and Niagara Escarpment Biosphere protected lands with abundant wildlife and rare bird species. This lot is just a 3 minute drive or 10 minute bike ride to the swimming and boating access of Dyers Bay and close to Gillies lake. Approximately a 30 minute drive to Lions Head or Tobermory where a wealth of amenities are available. (id:49187)
305p Treaty Island, Pt 305p Treaty Island
South Of Kenora, Ontario
Don't miss out on this extraordinary opportunity to own 281.3 acres of prime land nestled along the breathtaking shores of Lake of the Woods! With frontage on the north and east side of Treaty Island, including Red Wing Bay and Devil's Gap, this rare acreage offers an abundance of possibilities. The property features two charming old cottage/homes, along with remnants of auxiliary buildings, providing a nostalgic ambiance. The functional septic tank and field offer convenience, and although the electricity was disconnected in late 2022, it can be easily reconnected with a Hydro One inspection. One of the highlights of this parcel is the diverse shoreline. While some areas boast high profiles, there are also two coves that offer sheltered docking and boat access. Additionally, an intact Marine Rail system in one of the coves provides a unique storage solution for larger boats. Exploring this acreage is a must. Not only can you visit in person, but the property is also accessible during the winter months via the ice road that crosses Treaty Island, further enhancing its year-round appeal. Don't let this remarkable opportunity slip away. Contact us now to schedule a visit and discover the endless potential of owning this picturesque acreage on Lake of the Woods! (id:49187)
Pt Lot 11 Con 4 Escarpment Side Road
Caledon, Ontario
A rare opportunity to build your dream home on just over 25 acres of spectacularly treed & rolling countryside in beautiful Caledon. Perfectly positioned between two of Canada's most exclusive golf clubs, The Devils Pulpit & The Paintbrush. This private lot is a recreational haven, offering trails, meadows & stunning natural vistas carved into the forested hills. Located just 30 minutes from Toronto Pearson Airport, this exceptional property offers both tranquility & convenience. Explore the nearby magnetic hill phenomenon or marvel at the unique Caledon Badlands. Spend your weekends discovering local craft breweries & cideries, or enjoying year-round outdoor recreation from hiking the Bruce Trail & Caledon Rail Trail to skiing at The Caledon Ski Club. Despite its private, rural setting, the property is minutes from everyday essentials in Caledon East, including shops, a new community centre & local schools. The property falls within the catchment for the highly-regarded Mayfield Secondary School for the Arts. Surrounded by some of Caledon's most prestigious multimillion-dollar estates, this parcel of land is a rare find. With the breathtaking beauty of the Niagara Escarpment as your backdrop, this is your chance to design & build a truly custom country estate. Don't miss this unique opportunity to create something extraordinary in one of Ontario's most sought-after rural enclaves. (id:49187)
74 Porchlight Road
Brampton (Fletcher's Creek Village), Ontario
Luxury Living Awaits Spectacular Detached 4+1 Bedroom, 4 Bathroom Home on a 150ft Deep Premium Ravine Lot with Resort-Style Amenities Including a In-ground Swimming Pool. Welcome to your dream home a truly stunning, fully detached residence situated on a rare150-foot premium ravine lot offering ultimate privacy, breathtaking natural views, and luxurious indoor-outdoor living. With approx. 3600 square feet of finished living space (including the walkout basement), this impeccably maintained 4+1 bedroom, 4-bathroom home blends timeless elegance with modern upgrades and custom finishes throughout. As you step inside, you're greeted by a grand foyer that opens into an expansive, open-concept living and dining area ideal for both entertaining and everyday living. Enjoy the warmth and ambiance of the gas fireplace as you take in serene ravine views from the oversized windows. The entire main and upper levels are adorned with rich hardwood flooring, giving the home a cohesive and refined aesthetic. Notably, the ceilings are smooth throughout no popcorn insight. Step into the four-season sunroom a true highlight of the home featuring a floating barbeque and stairs that lead directly to the spacious, tiered composite deck. From here, immerse yourself in your own private backyard resort, complete with an in-ground salt water Swimming Pool, limestone patio, patterned concrete walkways, and professionally landscaped gardens that embrace the beauty of the ravine surroundings. Pot lights throughout interior and exterior. Beautiful stone driveway for added curb appeal. Professionally landscaped front and back yards. All bathrooms were upgraded in 2022 with modern fixtures, premium tiles, and stylish vanities, delivering a spa-like experience in the comfort of your own home. (id:49187)
2 - 31 Robingrove Road
Toronto (Westminster-Branson), Ontario
Be the first to live in this brand new, bright, and modern studio basement apartment with itsown private, separate entrance, located in a quiet and desirable neighborhood. This thoughtfully designed unit features a stylish kitchen with modern finishes, an open conceptliving and dining area, a comfortable bedroom space, an elegant ensuite bathroom. Perfect for a single professional or a quiet couple seeking comfort, privacy, and convenience. The apartment is close to TTC, shops, schools, and a community centre, and just minutes away from G. Ross Lord Park. Utilities are paid by the tenant. The landlord lives upstairs and is looking for a respectful tenant to enjoy and care for this beautiful space. Dont miss thisopportunityschedule your viewing today! (id:49187)
Basement - 62 Ulster Street
Toronto (University), Ontario
Basement Apartment Within Walking Distance to University of Toronto, Annex, Little Italy, Queen West Shops & Restaurants, Queens Park, Subway & Streetcars And More. The open living area combined with the kitchen gives the perfect space for relaxing and entertaining. Located just steps from Bathurst and Harbord. Situated in a quiet neighborhood and close to everything. Separate entrance from a very private rear garden. Whether you're a student, professional, or simply looking to experience the city's energy, this delightful home offers the perfect place to settle in. (id:49187)
162 Hidden Trail Road
Kenora, Ontario
Be your own Boss and live the ultimate lakeside dream. Own your very own resort on the stunning Black Sturgeon River! This incredible property offers the perfect blend of modern comfort and thriving business potential, all nestled in a breathtaking natural setting. Step into your private oasis. A beautifully appointed 2-bedroom, 2-bath 1,150sqft home, where modern amenities meet serene lakefront living. After a day of adventure, unwind on your expansive timber-frame deck, gather around the fire pit with your favorite cocktail or soak in the spacious hot tub under a canopy of twinkling stars-the perfect place to retreat and to recharge. Spanning approximately 24 acres with 780ft of low-profile waterfrontage, this property is a true gem offering endless possibilities. The waterfront resort portion sits on approximately 6.6 aces and is zoned Tourist Recreational (TR), a coveted zoning designation that is not easily attained. It includes 5 quaint, rustic and well maintained cabins, 18 campsites, a private boat launch, sand beach, dockside gazebo, fish cleaning station, storage buildings, shared washrooms, showers and laundry facilities. Additional revenue generating opportunities include paid docking and year-round rental potential in two units which provide a steady income stream. The remaining 16.9 acres, zoned Rural Residential (RR) offers even more potential-keep it in its natural state for tranquil forest trails or expand and enhance your business opportunity with an approved septic upgrade which will allow for an additional 20 campsites bringing the total to 38. The resort is ready for you to take over. Hire a caretaker and manage remotely or live on-site and immerse yourself in the ultimate lifestyle of operating your own resort and living the lake life. Whether you’re seeking a lucrative investment, a family legacy or your own slice of paradise, this is a rare opportunity offering a Turnkey Business & Lifestyle. Call today to arrange your private viewing! (id:49187)
237 Homestead(Room) Crescent
London North (North F), Ontario
Located in a desirable North London neighbourhood, this bright and spacious upper-level home offers individual furnished rooms for rent. Each private room includes a bed, desk, and a chair , perfect for students and young professionals. Shared access to a kitchen, living area , bathroom and in-unit laundry. Steps from transit with a direct 15-minute bus ride to Western University, and close to parks, shopping and other key amenities. (id:49187)
418 Old Wonderland Road
London South (South N), Ontario
IMMEDIATE POSSESSION AVAILABLE! Quality-Built Vacant Land Condo with the finest features & modern luxury living. This meticulously crafted residence is the epitome of comfort, style, & convenience. Nestled in a quiet peaceful cul-de-sac within the highly sought-after Southwest London neighbourhood. Approx. 1622 sqft end unit with 431 sqft finished lower level. You'll immediately notice the exceptional attention to detail, engineered hardwood & 9 ft ceilings throughout main floor. Modern Vintage chef's kitchen with custom-crafted cabinets, quartz counters, tile backsplash & island make a great gathering place. An appliance package is included ensuring that your cooking and laundry needs are met. Dinette area with patio door to back deck. Spacious family room with large windows and an electric fireplace with tile surround. Three generously-sized bedrooms, primary bedroom with large custom walk-in closet & ensuite with porcelain & ceramic tile shower & quartz counters. Convenient 2nd floor laundry room. Gorgeously finished lower level rec room or bedroom with oversized windows and full bath. Step outside onto your wooden 10' x 12' deck, a tranquil retreat with privacy screen ensures your moments of serenity. This exceptional property is more than just a house; it's a lifestyle. With its thoughtful design, this home offers you comfort & elegance. You'll enjoy the tranquility of suburban life with the convenience of city amenities just moments away. Don't miss out on the opportunity to make this dream property your own. (id:49187)
168 Moores Road
Haldimand, Ontario
Gorgeous custom built bungalow sitting on 10+ acres. Attention to detail has been paid when designing this home is stunning brick and stone exterior and sharp trim package around doors and windows. Spacious double car garage with Epoxy flooring and inside entry. Main floor design is accentuated with tray ceiling. Stunning kitchen with Vandershaaf Cabinets, stainless steel appliances and a 10ft island with quartz countertops. Spacious dining space with built in cabinetry/hutch. French doors lead to amazing covered porch allowing you to take in all the captivating views this country property possesses. All three bedrooms on main level are spacious, with two full baths comfortably accommodating family requirements. Master bedroom enjoys its own ensuite bathroom with walk in shower. Main floor laundry room/mudroom is conveniently located off garage. An abundance of windows throughout this home display natural light and peaceful nature views. The basement is wide open and partially finished with several options for the buyer’s choice of design and finishes. Bathroom roughed in. Spectacular detached 2400sqft steel shop with 13ft ceilings, propane heated 24000BTU, 5000 gal cistern,200amp amp Generac and surrounded by landscaping and a pond. Fantastic rural location is a must see. Call today for your personal viewing. (id:49187)
1460 Fire Route M
Greater Sudbury (Sudbury), Ontario
Incredible opportunity to own 12 private acres on Whitewater Lake in Azilda. This off-grid property features a 2-bedroom camp and storage shed, offering a peaceful waterfront retreat with roughly 100 feet of shoreline (to be verified). Ideal for nature lovers, outdoor enthusiasts, or those looking to build their dream home or cottage. The property is accessible via road (Fire Route M) and offers complete privacy while still being minutes from Azildas amenities. Camp and structures are being sold as-is; buyer to verify lot lines, access, and utility options. (id:49187)
417 Lynx Lake Road
Huntsville, Ontario
Rural lot for sale, featuring 11.5 acres of mostly wooded land, some marshland, and small cleared area near the front of the lot. Hydro is available at the front lot line. Property fronts on paved Lynx Lake Rd and runs lengthwise alongside a road allowance that can be used to access the property for part of the distance down its length. A marshy area about halfway back borders on Lynch Lake and the back lot line fronts on a marshy area that borders on the road allowance around Lynx Lake, but there is no direct waterfront access to either lake. (id:49187)
17 Robinson Road
Georgetown, Ontario
Located in South Georgetown, this home is a beautifully updated 3+1 bedroom, 4 bathroom detached home that offers both elegance and functionality. The main floor features a spacious kitchen with granite countertops and backsplash, natural stone and hardwood flooring throughout, as well as a formal dining room. The great room features soaring 22-foot ceilings, large windows that flood the space with natural light. and a gas fireplace. Upstairs. the primary bedroom features a walk-in closet and a 4pc ensuite. The finished basement includes a recreation room with a wet bar, 1 3pc bathroom, and a fourth bedroom. Outside, the backyard offers a serene setting with a charming stone patio, a sprinkler system, and plenty of space for entertaining. This home includes numerous upgrades throughout and is ideal for families. It's also conveniently located within walking distance to schools, parks, and shopping. (id:49187)
162 Hidden Trail Road
Kenora, Ontario
Be your own Boss and live the ultimate lakeside dream. Own your very own resort on the stunning Black Sturgeon River! This incredible property offers the perfect blend of modern comfort and thriving business potential, all nestled in a breathtaking natural setting. Step into your private oasis. A beautifully appointed 2-bedroom, 2-bath 1,150sqft home, where modern amenities meet serene lakefront living. After a day of adventure, unwind on your expansive timber-frame deck, gather around the fire pit with your favorite cocktail or soak in the spacious hot tub under a canopy of twinkling stars-the perfect place to retreat and to recharge. Spanning approximately 24 acres with 780ft of low-profile waterfrontage, this property is a true gem offering endless possibilities. The waterfront resort portion sits on approximately 6.6 aces and is zoned Tourist Recreational (TR), a coveted zoning designation that is not easily attained. It includes 5 quaint, rustic and well maintained cabins, 18 campsites, a private boat launch, sand beach, dockside gazebo, fish cleaning station, storage buildings, shared washrooms, showers and laundry facilities. Additional revenue generating opportunities include paid docking and year-round rental potential in two units which provide a steady income stream. The remaining 16.9 acres, zoned Rural Residential (RR) offers even more potential-keep it in its natural state for tranquil forest trails or expand and enhance your business opportunity with an approved septic upgrade which will allow for an additional 20 campsites bringing the total to 38. The resort is ready for you to take over. Hire a caretaker and manage remotely or live on-site and immerse yourself in the ultimate lifestyle of operating your own resort and living the lake life. Whether you’re seeking a lucrative investment, a family legacy or your own slice of paradise, this is a rare opportunity offering a Turnkey Business & Lifestyle. Call today to arrange your private viewing! (id:49187)
168-182 Abbott Street
Brockville, Ontario
An exceptional investment opportunity in the growing Brockville rental market. 168-182 Abbott Street is an 8-unit townhome-style multifamily property offering spacious layouts and individual entrances, ideal for attracting long-term tenants. This fully tenanted asset features a desirable unit mix: 3 x One-Bedroom 4 x Two-Bedroom and 1 x Three-Bedroom. Situated on a generous lot with parking for 8 vehicles, this property has been maintained with pride and delivers consistent cash flow. With a strong cap rate, it's a turnkey opportunity for investors seeking reliable income and future appreciation. Located close to public transit, shopping, schools, and all of downtown Brockville's amenities, this is a rare find in an established residential area. Tenants enjoy the comfort of townhouse living with the convenience of city access and the charm of the nearby Brock Trail and Buell's Creek. Add a solid, cash-flowing property to your portfolio in one of Eastern Ontario's most stable rental markets. 24 hours notice required as property is tenant occupied (id:49187)
330 Salisbury Street
London East (East G), Ontario
Welcome to 330 Salisbury Street. This home is move in ready and ideal for any first time home buyer, investor or downsizer. Conveniently located in the heart of London Ontario. This 2 bedroom + den bungalow features high ceilings, new flooring, and a sunny and bright eat in kitchen with a new sink faucet. Some updated lighting throughout. 2 main floor bedrooms, plus main floor DEN, home office or potential 3rd bedroom is possible. Looking for a big back yard to bbq, garden, let the kids or dogs run around? This backyard will impress you! It also comes with 2 Sheds! This home is in a prime location for Fanshawe College, Downtown London, multiple shopping centers, restaurants and 100 Kelloggs is just around the corner! Public Transit right outside your door step. Recent updates include; Furnace (September 2021), AC (September 2021), Basement windows (2021), Insulation in basement (2021), All appliances are within 3 years of age and updated flooring. (id:49187)
Unit 8 - 7181 Yonge Street
Markham (Thornhill), Ontario
Step into style at this well-established clothing boutique, offering a curated selection of fashion for every occasion. With a modern interior and prime location, this store attracts loyal clientele seeking trendy, high-quality apparel and accessories. Designed for a seamless shopping experience, the layout features organized racks, spacious fitting rooms, and eye-catching displays. Ideal for entrepreneurs or fashion enthusiasts looking to step into a turn-key business with growth potential.*** The business cooperation and social media sites, will be transitioned to the buyer, and the seller is prepared to ensure the supply(optional), the current lease is set to end in August, and there's a two-year renewal option in place. The Landlord is open to extending the lease for a further five years, which could be a significant benefit.*** (id:49187)
C-311 - 6 Red Squirrel Lane
Richmond Hill, Ontario
The Hill on Bayview - brand new two-bedroom, corner townhouse built by award-winning Armour Heights Developments. This bright, airy unit features a rooftop terrace, an open-concept living, dining, and kitchen area, contemporary styling, two full baths plus a powder room, and a convenient laundry closet with sink on the second level. Located near terrific schools, public transit, shopping, Highway 404, recreational activities, and professional services. Plenty of visitor parking is available. (id:49187)
2603 - 36 Lee Center Drive
Toronto (Bendale), Ontario
The heat and water is provided by the management and is covered under the condo maintenance fees paid by the landlord. The tenant is required to setup an account for the Hydro Bills with Enercare (Matergy Solutions). Please contact the Enercare department at +1(866)449-4423. (https://mymetergysolutions.com). Tenant is required to have a tenant insurance for the unit. (id:49187)
3103 - 18 Yorkville Avenue
Toronto (Annex), Ontario
Luxury Living in the Heart of Yorkville 18 Yorkville Ave, Suite 3103. Welcome to one of Toronto's most prestigious addresses, located in the heart of Yorkville - the city's most luxurious and vibrant neighborhood. This stylish 1-bedroom plus den suite offers 622 sq. ft. of thoughtfully designed living space, perfect for professionals, investors, or anyone seeking urban elegance. Just steps from two subway lines, the Toronto Reference Library, and Yorkville's world-renowned shopping, dining, and entertainment options everything you need is right at your doorstep. Enjoy breathtaking, unobstructed views from your oversized private balcony, a rare find in downtown living. This suite features a functional layout, generous natural light, and upscale finishes throughout. Whether you're looking for a place to call home or a smart investment, this unit checks all the boxes. (id:49187)
204 - 80 Esther Lorrie Drive
Toronto (West Humber-Clairville), Ontario
Discover the perfect blend of comfort and convenience at 80 Esther Lorrie Drive, Unit 204 in the heart of Etobicoke. Situated on the desirable second level, this condo offers convenient accessibility and serene views. The spacious and private terrace provides an ideal setting for relaxation or entertaining. The modern kitchen boasts tones of natural light and features brand0-new upgraded stainless-steel appliances, promising to inspire your cullinary creativity! The upgraded luxury vinyl waterproof flooring throughout the unit, adds both elegance and practicality with a modern finish. Plus, the convenience of a brand-new washer & dryer completes this exceptional unit. A separate den, with its versatile layout, can easily serve as a second bedroom or a home office. The unit also comes with 1 underground parking spot, and 1 locker for ample storage solutions. Award wining amenities include a Party Room, Stunning Rooftop Terrace, Gym, Indoor Pool, 24 hour concierge, security services, convenient bike storage amenity and more. Ideally located just minutes from Hwy 401 & 427, public transit, Pearson Airport, Etobicoke General Hospital, shopping, top-rated schools, and the beautiful Humber River Ravine Trails right outside your door, Experience the best of condo living in this exceptional residence! (id:49187)
2754 Eagleson Road
Ottawa, Ontario
Welcome to 2754 Eagleson Road, a rare blend of space, style, and functionality! This impressive 6-bedroom, 4-bathroom home offers over 5,700sq.ft of well-designed space, over-the-top comfort and flexibility for modern living, and it's only 12-mins from Kanata Centrum. The main floorfeatures a dedicated office ideal for remote work or study and a stunning chefs kitchen complete with a marble island and custom built-in Mieleappliances. The expansive primary suite is a true retreat, boasting a luxurious spa-like ensuite oasis. But it doesn't stop there. This homeincludes a fully self-contained nanny suite, complete with its own private kitchen, laundry, and full bathroom, making it perfect for extendedfamily or live-in help. Step outside to your own backyard paradise featuring an above-ground pool, hot tub, and cozy fire pit entertainers dream! With a backup generator, you will have peace of mind knowing your home will stay powered through any outage. This is more than just a home, it's a lifestyle. Book your private showing today! ** This is a linked property.** (id:49187)
10 Belvedere Place
Brockville, Ontario
Rare opportunity to acquire a well-maintained 12-unit building in one of Brockville's most desirable east-end neighborhoods. Located in a neighborhood with primarily single-family homes, 10 Belvedere Place offers a unique blend of stability, upside, and long-term value. Situated on a large lot with potential for future expansion, this building features a strong unit mix: 1 x Bachelor 5 x One-Bedroom and 6 x Two-Bedroom units. Each unit benefits from ample natural light and the convenience of paved surface parking (1 space per unit). Just steps from the St. Lawrence River, parks, transit, and all downtown amenities, this property offers both strong tenant appeal and future development potential. This asset presents immediate income generation in a thriving, low-vacancy rental market. An excellent addition to any investor's portfolio. (id:49187)
107 Fulton Street
Brantford, Ontario
Welcome to 107 Fulton Street where charm meets opportunity in the heart of Brantford! This bright and spacious 2-bedroom, 1-bath bungalow is the perfect blend of comfort, style, and function. Whether you're a first-time buyer, or looking to down size, this home checks all the right boxes (and then some). Step inside to an open-concept layout designed for modern living. The sun-soaked living and dining areas flow seamlessly into a well-appointed kitchen, making entertaining or day-to-day living feel effortless. The natural light pours in, giving every corner of this home a warm, welcoming vibe. Sitting on an oversized lot, there is plenty of room to stretch out, garden, entertain, or let the dogs (and kids!) run wild. The over sized detached garage offers plenty of room for parking and storage, and is also wired with its own electrical panel. Hobbyists, tinkerers, home business owners start dreaming, because this space has endless potential. Located close to parks, schools, shopping, and easy highway access, 107 Fulton Street offers the best of both worlds: a quiet, friendly neighbourhood with all conveniences just a stones throw away. (id:49187)
32 Adelaide Street S
Kawartha Lakes (Lindsay), Ontario
Looking for your first home, a smart investment, or a cozy place to downsize? This adorable in-town gem could be just what you're after! Situated on a sunny corner lot, this compact yet functional home offers surprising versatility with 4 bedrooms and 2 bathrooms across two levels. Upstairs, you'll find two bright bedrooms, a 4-piece bath, living room, and a small but efficient kitchen ideal for those who love low-maintenance living. Down a narrow staircase, the lower level adds two more bedrooms and a 3-piece bath, with a low but serviceable ceiling height that makes great use of the space. Hardwood floors, gas heating, and central air provide comfort year-round. There's little backyard, but there is a side yard, detached garage, and sizable shed that offer outdoor and storage space without the hassle of heavy yard work. Affordable. Adaptable & Adorable. Whether you're looking for a student rental, starter home, or retirement nest, this little house is packed with possibilities. (id:49187)
A - 348 University Avenue W
Cobourg, Ontario
Prime Commercial Property with Residential Comfort in Cobourg. Strategically positioned near a major artery leading into Cobourg from Highway 401, this unique commercial listing offers exceptional exposure and accessibility. Featuring a spacious 3-bedroom, 1-bath house alongside a versatile 2-bay 800 ft, garage/workshop this property is ideal for entrepreneurs, or those seeking a live-work arrangement. Adding to its charm, a vibrant river flows right next to the property, offering a picturesque setting and an opportunity to enjoy nature just steps from your door. Whether you're looking to establish a business, or just enjoy a convenient lifestyle, this location ensures high visibility, seamless connectivity, and tranquil surroundings. Don't miss this rare opportunity to secure a standout property in a thriving area! (id:49187)
1772 Perth Rd 139 Road
St. Marys, Ontario
Imagine having the opportunity to immerse yourself in the rich history of an impeccably maintained and restored 1889 Limestone Schoolhouse in a quaint town outside of St.Marys. Surrounded by mature trees and hardly visible from the road is the former Rannoch Schoolhouse that helped educate hundreds of local children within its walls from 1889-1967. As you make your way inside you will be greeted with a large foyer with a wide staircase carrying you to the open concept main floor with bamboo flooring and soaring 20ft ceilings that have maintained the original rafter accents. The renovated kitchen offers granite countertops, tiled backsplash, and a pantry just outside of the kitchen. The Kitchen overlooks the dining and living space and is perfect for entertaining and enjoying home cooked meals with family and friends. The main floor also features the primary bedroom with a walk in closet and luxurious primary ensuite bathroom and a separate powder room off the main living space. The beautiful maple hardwood staircase with glass railings brings you to two more spacious bedrooms in the upstairs loft with 10ft high ceilings and a full 3 piece bathroom separating the two bedrooms. The gorgeous 8FT tempered glass windows have deep marble window sills and offer an abundance of natural light through all directions, you can even watch the sun rise and set all from inside your home. This is not your usual conversion of a heritage rich property, where often they lack sufficient usable space required for the modern day single family dwelling. This home has the character and beautiful architecture of a 1889 schoolhouse with tasteful modern day finishes that exemplify its beauty. There is also a large full basement with plenty of natural light pouring through the large above grade windows, a fourth bedroom, living space and laundry room. Outside there is an oversized 2 car garage (24FT X 26.5FT) built in 2008 with an upstairs loft for the perfect man cave, and 100amp service! (id:49187)
3560/3562 Weir Road
Edwardsburgh/cardinal, Ontario
One property with 2 stunning semi-detached homes connected by the 3-bay garage. Equity building options for forward-thinking buyers: live in one house, rent the other or think multi-generational living. By combining resources, your family & your extended family can significantly reduce living expenses, which leads to greater financial stability for all. This exceptional property, spanning 1.12 acres, is located just minutes from major highways: 3 hours direct to Toronto via Hwy 401, 1 hour to Ottawa and a convenient commute to Brockville, Prescott & Kemptville. Step inside the custom-built two-story home with over 3,000 sq ft of thoughtfully crafted space. Enjoy a warm welcome in the grand foyer that leads to an inviting formal dining room and a cozy living room complete with a fireplace. The spacious kitchen & eating area boasts granite countertops & custom oak cabinetry and flows into a spacious family room. Large windows & soaring ceilings throughout the main level create a bright, airy atmosphere for the family. The second floor is a sanctuary of relaxation, housing an impressive primary suite with a walk-in closet & ensuite bathroom featuring a soaker tub and a glass-enclosed shower. Two additional bedrooms and a well-appointed full bathroom ensure everyone has their own space to unwind. Adjacent to the main home is a 3-bay garage, great for all the family toys, which then connects to a delightful custom-built bungalow, an ideal in-law suite. This one-bedroom, one-bath gem offers an open-plan living space with cathedral ceilings, beautiful hardwood floors and an abundance of natural light. No need to relegate Grandma to the basement. This unique property allows buyers to build equity and adjust to a family's changing needs, whether welcoming a new baby or caring for aging parents. A must-see for all! 24 hours irrevocable on all offers. ** This is a linked property.** (id:49187)
336 Emerald Street N
Hamilton (Landsdale), Ontario
Step inside this stunning, oversized, double brick Victorian and prepare to be absolutely shocked. Steps from the lively heartbeat of Barton Village and a short stroll to James North Arts District and West Harbour GO, this home is perfectly positioned between two of Hamiltons fastest-emerging, culture-rich business corridors. Enjoy local cafés, indie boutiques, vibrant restaurants and markets all within reach. But the real magic happens the moment you walk through the front door. Completely renovated from top to bottom this home stuns with jaw-dropping open concept main floor that seamlessly blends Victorian character with modern luxury. Show stopping chefs kitchen features oversized island that can double as another dining table and storage hub perfect for bakers, entertainers, and families. Real maple cabinetry with crown molding, granite countertops, floor-to-ceiling pantry, mosaic backsplash, stainless steel appliances and a pot filler, this kitchen is the crown jewel of the home. Off of the kitchen, youll find a cozy family room with walkout to a low-maintenance backyard, complete with a stone fireplace that doubles as a pizza oven, the ultimate setup for laid-back evenings or weekend gatherings. Upstairs offers three generous bedrooms with beautiful parquet flooring in fantastic condition that adds a vintage touch and renovated spa-like bath with jacuzzi tub. Fully finished basement adds even more versatility with two finished rooms. One ideal as a second living area, family room, movie room, gym, or work-from-home space. There's also a stylish three-piece bath with an oversized glass shower offering comfort and convenience. Lovingly cared for and thoughtfully updated by the same family for nearly four decades, this home is a testament to the strength and vibrancy of the neighbourhood and the kind of life that's been lived and loved within these walls. A rare opportunity to carry forward a beautiful legacy in one of Hamilton's most established communities. (id:49187)
7575 Milburough Line
Milton (Campbellville), Ontario
A Private Slice of Paradise in Milton Perfect for Growing or Multi-Generational Families! Welcome to your own serene retreat just 17 km from Burlington. Tucked away on a beautifully landscaped 0.65-acre lot, this custom 3,200 sq. ft. home combines peaceful country living with the convenience of nearby city amenities ideal for families who value space, privacy, and versatility. Step inside to a chef-inspired kitchen designed to impress, featuring soaring vaulted ceilings, elegant quartz countertops, an expansive 8-foot island, soft-close cabinetry, and premium Jenn-Air appliances. The open-concept layout flows seamlessly into a sun-drenched dining area with a stunning wall of windows showcasing lush greenery, and a spacious living room with a cozy fireplace and vaulted ceilings perfect for entertaining or unwinding in comfort. The main level offers three generous bedrooms and two full bathrooms, including a luxurious primary suite with vaulted ceilings, three closets, and a beautifully updated spa-like ensuite. Upstairs, you'll find a private retreat-style second primary suite with its own 2-piece bath and flexible living or office space ideal for guests, teens, or working from home. The lower level features a large family room with a fireplace and a dedicated workshop a dream space for hobbyists or DIY enthusiasts. At the opposite end of the home, a separate entrance leads to a full in-law suite through a practical mudroom, providing exceptional flexibility for extended family or long-term guests. Enjoy peace of mind year-round with a backup generator that ensures continued comfort and security. This rare offering delivers the best of both worlds: tranquil living in a park-like setting, with all the essentials just minutes away. (id:49187)
15 - 29 Island Road
Toronto (Rouge), Ontario
Welcome to this stacked 4 Bedroom Townhome located in the prestigious West Rouge neighbourhood. Modern kitchen & breakfast bar. Primary bedroom boasting a 4-piece ensuite bathroom. The kitchen, equipped with a rear entrance, leads to a porch that opens directly to the complex's playground and parking lot, enhancing both convenience and outdoor enjoyment. The lower level boasts 3 spacious bedrooms, ensuring ample space for family and friends. A haven for nature enthusiasts with Lake Ontario and the Rouge Valley within minutes, and unparalleled convenience with nearby amenities like schools, No Frills, shops and more. Efficient commuting with easy access to Hwy 401, TTC, and the GO Station. Enjoy being less than a 10-minute drive to both the Toronto Zoo and the University of Toronto Scarborough campus. (id:49187)
314 Maberly Station Road
Tay Valley, Ontario
Escape the hustle and bustle of the city and discover the perfect blend of modern design and Nordic charm in this stunning 2021-built chaletstyle home. Nestled on a one-acre, treed lot in cottage country, this property offers both style and substance. Outside, the features are next level. A massive 33' x 44' insulated garage with EV charger installed will comfortably fits four full-size vehicles; plenty of space for boats, ATVs, and snowmobiles. The professionally landscaped grounds include interlock walkways, a custom fire pit area, a sprawling patio, and a partially covered deck with a built-in hot tub perfect for relaxing after a day of adventure. Inside, natural light floods the open-concept main level, where 17' vaulted ceilings and a wall of south-facing, two-storey windows create a bright, airy living space. The sleek yet functional kitchen features two-tone cabinetry, black stone countertops, a slide-in range island, and a spacious 4-seater peninsula, making it the ultimate spot for cooking, entertaining, and gathering. The entire second floor is your private primary retreat, complete with hardwood floors, glass railings, a spa-like ensuite, and an open, airy design. Downstairs, two bright bedrooms (thanks to 9' ceilings and large windows), a full bath, and a cozy sitting area provide additional living space with a sense of separation from the main level. Located just 15-20 minutes from Perth & Westport, and close to multiple lakes and boat launches, this is a dream home for outdoor enthusiasts. The Tay Valley Traverse and Trans Canada Trail are just minutes away, offering endless adventure. BONUS: A snowmobile is included, so you'll be ready to hit the trails next winter! Whether it's your full-time home or the ultimate getaway, this modern chalet is move-in ready. (id:49187)

