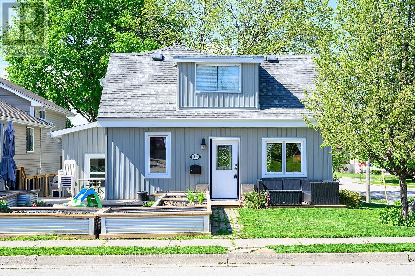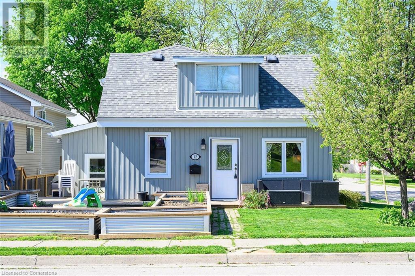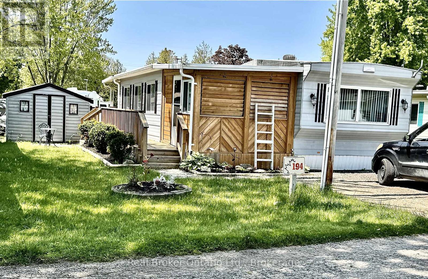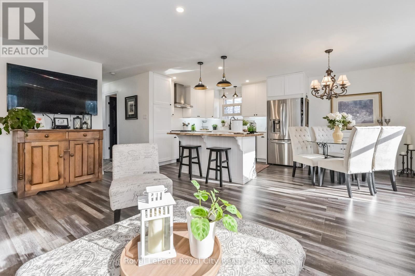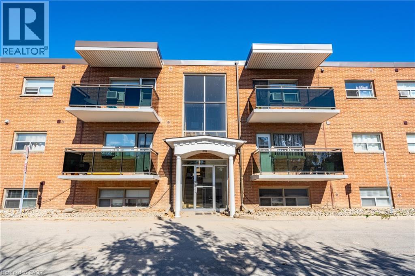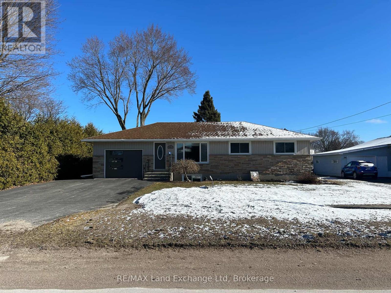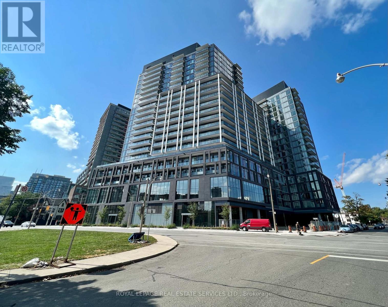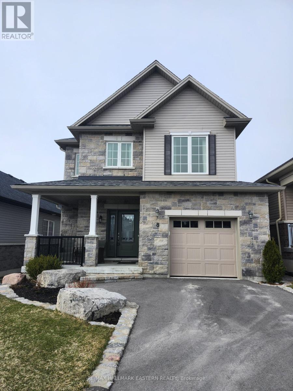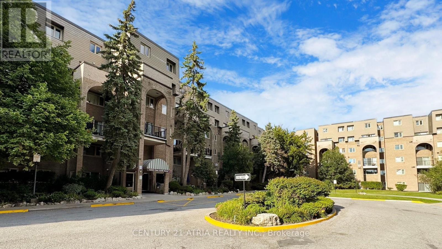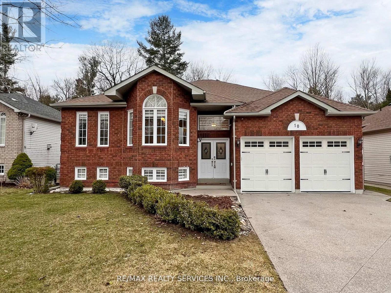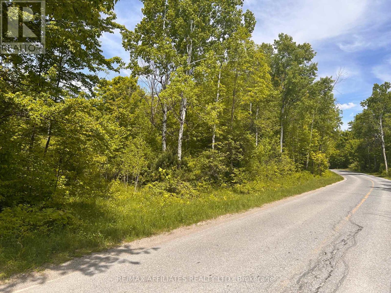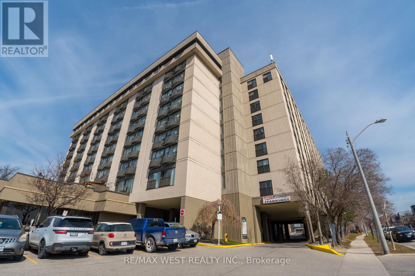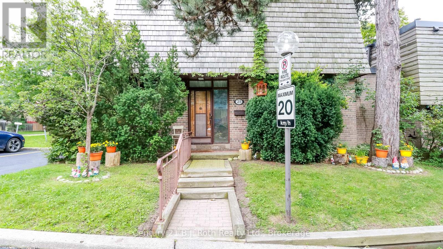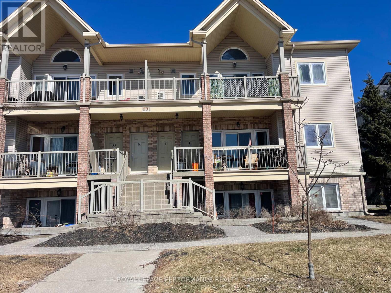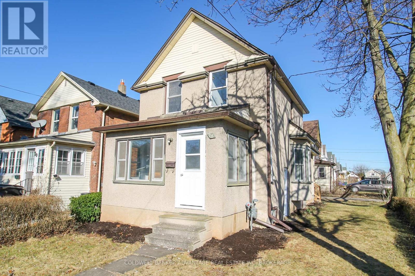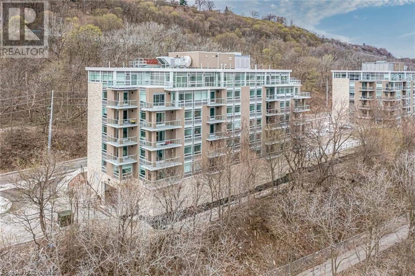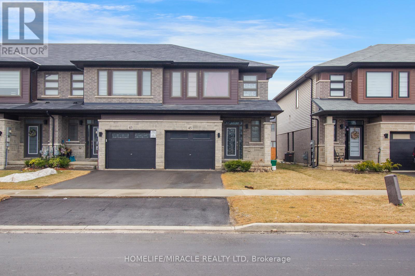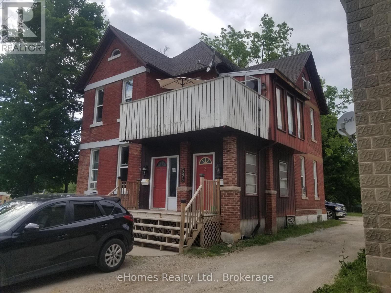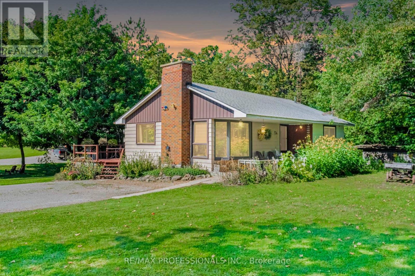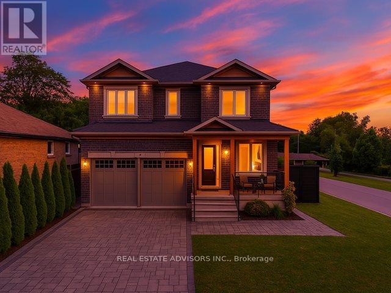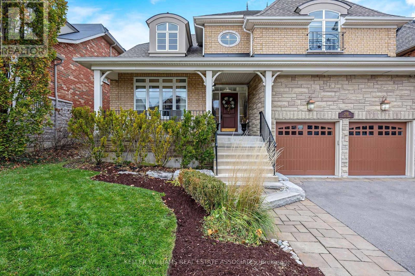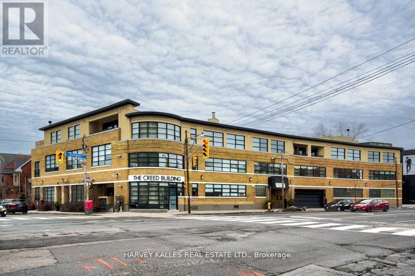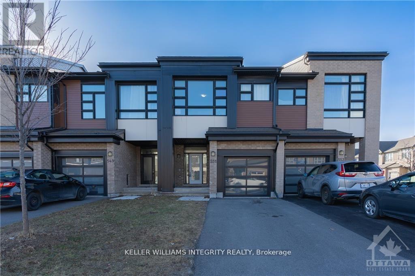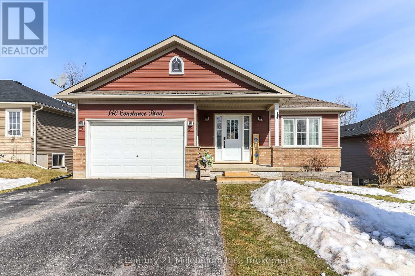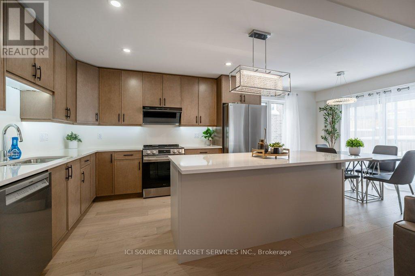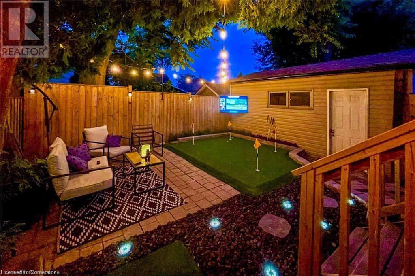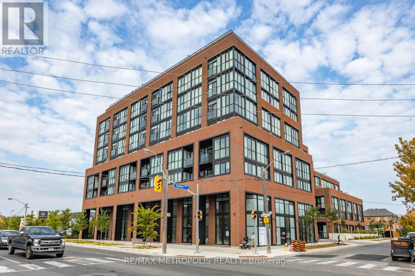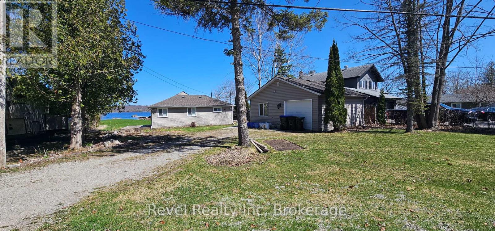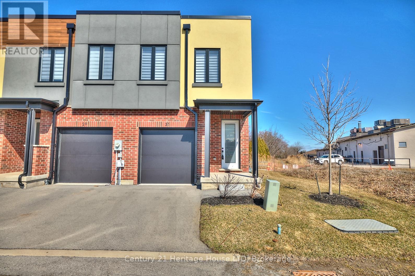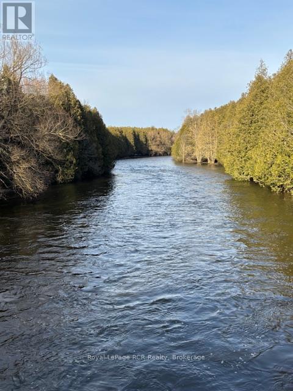87 - 200 Kingfisher Drive
Mono, Ontario
Beautifully Renovated "Springhill Model" Bungalow in Prestigious Watermark Community W/Exceptional Ravine Lot Backing onto Walking Trail & Monora Park. Fabulous Floorplan Features Covered Porch entry to Large Inviting Foyer. 6" Wide Engineered Hardwood Firs Lead to Bright Gourmet Eat-In Kitchen W/Upgraded Cabinetry, Pantry, Pota & Pan Drawers, Quartz Countertops, Ceramic Backsplash, S/S Built-In High-End Appliances, Centre Island W/Sink & Breakfast Bar. Open Concept Dining Room W/Walk-Out to Deck W/Majestic Ravine Views. Family Room W/Gas Fireplace, Cathedral Ceiling & Picture Windows W/Gorgeous Ravine Views. Primary Bedroom Boasts W/I Closet W/Custom B/I Cabinetry & 4 Pce Ensuite. Large Main Fl 2nd Bedroom W/Double Closet. Massive Pro-Finished W/O Basement Features Tons of Natural Sunlight W/Oversized Windows, Pot-Lights Thru-Out & W/O to Yard 0/Looking Ravine. Large 3rd Bedroom W/Picture Window & Amazing Views. Perfect Space For Entertaining Includes Cold Room & 3 Pc Washroom. (id:49187)
12 Broadview Avenue
Cambridge, Ontario
Fabulous starter home on corner Lot in North Galt. Located close to schools, parks, shopping, and Shade's Mill, with easy access to Highway 401. Major renovation with second storey addition was completed in the past 6 years. Updates include new roof; insulation on the entire exterior of house & roof; new vinyl siding on entire house; new wrap-around deck connecting front of house seating area to side entrance; a "Cultec" underground storm water management system in rear yard that provides drainage for entire roof. The front yard offers custom built raised gardens to grow vegetables as well as an ornamental pear tree, redbud and magnolia. The 2nd storey addition, w/ 4 skylights, can be used as a master suite or family room. (id:49187)
44 Hanmer Street E
Barrie (East Bayfield), Ontario
LEGAL BASEMENT APARTMENT! This is a fantastic opportunity to own a well-maintained detached bungalow in one of Barries most convenient neighbourhoods, only a few minutes walk from RioCan Georgian Mall. This home features a fully legal finished basement apartment with a private side entrance and separate laundry perfect for extra income, investment, or comfortable multi-generational living. Enjoy spacious interiors, a modern chefs kitchen, great curb appeal, and a private backyard retreat. Whether you're a first-time buyer, investor, or down sizer, this home offers both comfort and potential. (id:49187)
12 Broadview Avenue
Cambridge, Ontario
Fabulous starter home on corner Lot in North Galt. Located close to schools, parks, shopping, and Shade's Mill, with easy access to Highway 401. Major renovation with second storey addition was completed in the past 6 years. Updates include new roof; insulation on the entire exterior of house & roof; new vinyl siding on entire house; new wrap-around deck connecting front of house seating area to side entrance; a Cultec underground storm water management system in rear yard that provides drainage for entire roof. The front yard offers custom built raised gardens to grow vegetables as well as an ornamental pear tree, redbud and magnolia. The 2nd storey addition, w/ 4 skylights, can be used as a master suite or family room. (id:49187)
194 - 580 Beaver Creek Road
Waterloo, Ontario
We are thrilled to present you with this incredible opportunity - A sought-after 2-bedroom trailer available for sale at the highly coveted Green Acre Park in Waterloo! With a true cottage feel, close to all the modern amenities. This 2 bedroom, 1 bathroom home offers 810 sq ft of living space. As you enter the front door you will be greeted with a practical enclosed front porch area, leading into a great office or craft area and a living room perfect for watching your favourite shows or reading a good book. The open-concept kitchen and dining room make for the perfect gathering spot to entertain friends and family! You will love the large windows throughout, allowing a ton of natural light into the home. Featuring 2 bedrooms with large closets and a four-piece bathroom. Enjoy those summer nights on your rear-covered deck, great for BBQs and cold drinks. A large shed is included, and it is an excellent space for storing your toys and tools. Adjacent to Laurel Creek Conservation Area and minutes to the village of St. Jacobs, the Farmers Market, groceries, universities and more! Take pride of ownership at Green Acre Park, this is a very clean and quiet recreational park. Enjoy the Canadian outdoors for 10 months of the year and never worry about winters again. With the park being closed January and February, simply lock up and visit family & friends or head south for the winter, with peace of mind. Park amenities include a catch-and-release fishing pond, outdoor pool, hot tubs, mini golf, badminton & pickleball courts, playgrounds and more! This is your chance to get into the market and own a great 10 month trailer in Waterloo! Book your private showing today. (id:49187)
18 Islington Avenue
Guelph (Victoria North), Ontario
Don't let the 70's look on the outside fool you! Step into 18 Islington Ave. and you will be amazed! This updated home will impress you with over $100,000 in updates since 2021. Foyer has an open rod iron staircase leading to the upper or lower levels. Main floor offers open concept living with a sitting area, dining room and kitchen. No carpet in this home with care free laminate and ceramic flooring. Stunning updated kitchen (2022) is my personal favourite with bright, white cabinetry featuring floor-to-ceiling pantry, pull out drawers/organizers, under cabinet lighting, porcelain white farmhouse sink, stone countertop and ceramic backsplash. I love the black hardware, too as a contrast and classic lighting plus pot lights. The generous island has live edge countertop and plenty of storage with pull outs. The appliances are stainless LG and gas stove has five burners. Layout is perfect for entertaining as well as casual family gatherings. Three bedrooms on the main level and 4 pc bath with tub, modern sink and spacious vanity. Primary bedroom has two closets with custom closet organizers. Head to the lower level for movie night! Make popcorn and grab a beverage in the wet bar area. Sit in the cozy recreation room for conversation, TV or video games. 4 pc bath is convenient and an extra bedroom makes this a great space for teens or in-laws. Laundry room and utility area are in the lower level as well. Outside is a summer retreat with above ground pool with decking, patio area and plenty of grass for pets and kids. Garage has a heater and room for a workshop plus a car! Most windows/front and rear doors (2021), basement windows (1998), furnace/cac (2017), interior doors/trim (2022), rewired and inspected (2021) with 200 amp, siding/soffits, facia, downspouts (2021). Great location in family neighborhood near schools, trails, parks and transit. Call your realtor today! (id:49187)
151 - 1075 Douglas Mccurdy Comm Court
Mississauga (Lakeview), Ontario
Gorgeous Urban 2 Beds and 2 Baths townhome in the sought-after Lakeview. Like New 9 Ft Ceiling on both the floors. Enjoy an abundance of natural light and space. A modern and stylish living experience. Steps to public transit, Short walk to Lakefront Promenade Park and WaterFront Trails, Minutes to QEW, Close to restaurants, parks shopping all amenities, 5 Mins to Port Credit, and Port Credit & Credit Go Station. Includes one underground parking spot. Internet Included. (id:49187)
264 Oakdale Avenue Unit# 102
St. Catharines, Ontario
Looking to get in the market, downsize, or invest? Look no further than 264 Oakdale Ave #102! This 2 bedroom condo provides a centralized location in the heart of St. Catharines, two minutes from the highway with access to public transit on the street. Featuring plenty of storage space and in-suite laundry, this unit has a lot to offer anyone looking to live a low maintenance lifestyle. The low condo fees include heat, water, building maintenance, and parking, making it a cost effective option for any buyer. Don't hesitate, book your showing today! (id:49187)
81 Queen Street
Morris Turnberry (Bluevale), Ontario
Welcome to this charming three-bedroom bungalow, perfectly situated on a spacious lot that offers plenty of room for the family to grow. This inviting home features an attached garage for convenience and easy access. Inside, you'll find a large basement rec room, ideal for family gatherings or entertainment. The property is designed with practicality in mind, boasting gutter guard eaves to minimize maintenance and a Generac backup generator to ensure peace of mind during power outages. Additionally, the basement includes a workshop, providing a dedicated space for hobbies or DIY projects. With its thoughtful layout and ample space, this bungalow is the perfect place for your family to create lasting memories. Don't miss the opportunity to make this delightful home your own! (id:49187)
920 - 50 Power Street
Toronto (Moss Park), Ontario
Functional, and spacious two bedroom two washroom condo available for lease. Laminate throughout, floor to ceiling windows with lots of natural light. Three closets including a walk in closet and a locker for plenty of storage. Stainless steel appliances and a large balcony for summery days makes this unit great for couples or families. Tons of amenities such as outdoor pool, 24 hr concierge, gym, pet spa, outdoor grills and fireplace and much more. Walking distance to parks, shopping, distillery district, TTC, restaurants, and is very close to DVP/ QEW. Come see for yourself. (id:49187)
8 Veterans Road
Otonabee-South Monaghan, Ontario
Welcome to this meticulously maintained 3-bedroom, 3.5 bathroom home in the desirable Burnham Meadows neighborhood of Peterborough. Thoughtfully upgraded when built, this spacious newer two-story home showcases engineered hardwood flooring throughout, adding warmth and elegance to every room. The stylish kitchen features sleek quartz counters with expansive cabinets and serves as the heart of the home. The inviting front porch and landscaped garden enhance curb appeal, while the backyard is perfect for entertaining with a BBQ deck and patio for outdoor enjoyment. Upstairs, the primary suite boasts a luxurious 4-piece ensuite, providing a private retreat. Step down into the finished lower level which offers additional living space, ideal for a family room with a cozy gas stove and home office. Nestled in a fantastic community, this home blends style, practicality, and quality craftsmanship. Don't miss the opportunity to make it yours. A complete pleasure to show! (id:49187)
105 Betty Ann Drive
Toronto (Willowdale West), Ontario
Welcome to this beautifully renovated bungalow in the prestigious Willowdale West neighborhood, set on a sun-filled 50 x 135 ft south-facing lot on a quiet, family-friendly street. Renovated from top to bottom with exceptional craftsmanship, this home offers a sleek open-concept main level featuring custom pot lighting, premium finishes, brand-new flooring, and three spacious bedrooms with oversized windows, double closets, and 3.5 luxurious bathrooms with high-end tile and fixtures. The fully self-contained lower level, accessible via a private side entrance, includes three large bedroomseach with a spa-like 3-piece ensuiteand a versatile recreation space complete with a stone-surround fireplace, wet bar, and flexible layout ideal for a home office, gym, or games room. Rough-in plumbing is in place for optional kitchen installation on one or both levels (note: no kitchens currently installed, but seller is open to adding them upon request). Additional features include a 200 AMP panel, new mechanicals, hardwired smoke detectors, shared laundry with new washer/dryer, walk-out basement with finished cement walkway, and parking for six vehicles (double garage + 4-car driveway). The expansive, unobstructed backyard offers endless potential for outdoor entertaining or a future pool. Located steps from top-ranked schools, Edithvale Park & Community Centre, Yonge Street amenities, TTC subway, and minutes to Hwy 401 and Allen Road. (id:49187)
326 - 4005 Don Mills Road
Toronto (Hillcrest Village), Ontario
***** The One And The Only ***** A Unique Unit in the Whole Building ***** 1269 sqft W/ 3 large & proper bedrooms ***** Not 2+1 NOR 2+den NOR the 3rd bedroom facing a concrete wall with a sliding door ****** All 3 bedrooms have big windows and big closets, 2 facing east, 1 facing west/courtyard ***** Updated A/C system (worth 7k+) ***** Very Well Maintained Unit W/Updated Kitchen and Bathrooms ***** Commercial sized Washer & Dryer ***** All Utilities Are Included ($$$) + Gym Membership For Your Whole Family ($$$) ***** Underground Parking, Parking Spot Is Close To The Elevator **** 3 Elevators & 5 Exists For The Building ***** Bike Storage Available ***** Common Locker For Your Large Items Storage ***** And The Tops Schools You have been wanting to send your kids to; The proximity to daily necessity You require; The Easy Access to TTC & Highways You need to get around; The Parks, Trails, close by Libraries For family Fun ***** And Much More For You to Discover ***** (id:49187)
10 Bush Crescent
Wasaga Beach, Ontario
Executive Raised Bungalow Located on Premium Ravine Lot Backing onto The Blueberry Trails Provincial Park. This Home Offers Over 4000sf of Finished Living Space, The Largest Home In Subdivision. Fabulous Floorplan Includes Custom Gourmet Kitchen W/Quartz Counters, Upgraded Cabinetry, Pantry, S/S Appliances & Centre Breakfast Bar Island. Formal Dining Rm & Open Concept Living Room Accented By Gas Fireplace. 3 Large Bedrooms W/Primary Boasting 5 pc Ensuite & W/I Closet. Pro-Finished Basement W/Massive Rec/Family Room & 2 More Bedrooms. Perfect for Entertaining! Walk Into Nature From Your Backyard & Enjoy the Nordic Trails While Cross-Country Skiing, Snowshoeing, Trail Walks Through a Stunning Canopy of Trees. Located on a Quiet Street, Near the Nottawasaga River, Wasaga Beach, Shopping, Restaurants, Golf Course & 30 minutes to the Ski Hills in Blue Mountain. (id:49187)
Teacher's Bay Matinenda Lake
Blind River, Ontario
Beautifully renovated cottage on gorgeous Matinenda Lake. Situated on a double lot comprising of 5.2 acres, you'll appreciate all the comforts of home with hydro, water w/heat trace, bathroom and modern kitchen plus a 14x 14 bunkie, 15x 23 garage/boathouse, plus 2 docks, one on either side of the peninsula. Relax in the nearly new hot tub under the gazebo or unwind in the sauna and enjoy the pristine sunsets as you take a dip in the lake. Turn the key and start enjoying your waterfront retreat. Property is water or snowmobile access. (id:49187)
Basement - 7 Chouinard Way
Aurora, Ontario
Newly Professionally-Finished 2B-Basement Apartment @ desirable Aurora Neighbourhood. Separated Entrance from the Side. Laminate Flooring Throughout. Modern Kitchen With Quartz Countertop. All Brand New Kitchen Appliances. Under-Cabinet LED lightings. Window @ Each Bedroom. Lot's of Potlights. Open Concept Living and Dining Space. Modern 3-piece Bathroom with Frameless Glass Shower Enclosure. Front Loaded Disher and Dryer With Stainless Sink. Parking Pad to Be Built In Early Spring In Front of the House. . (id:49187)
00 Ebbs Bay Road
Drummond/north Elmsley, Ontario
Looking for a perfect place to build your home? Look no further. 1+ Acre Lot is located just 15 minutes from Carleton Place, and 20 minutes from Perth. This lovely rolling, nicely treed parcel is located on a paved road, just 5 mins off of Highway 7, with a mixture of deciduous and evergreen trees. Very close to popular Mississippi Lake, with a boat launch only 20 minutes away! Call today to book your private Tour. (id:49187)
3976 Powerline Road W
Ancaster, Ontario
Welcome to a serene country retreat conveniently nestled near Ancaster and Brantford. This one of a kind elegant yet inviting turn-key bungalow boasts 5 bedrooms and 3 bathrooms, offering the ease of one-level living. Upon arrival, you're greeted by meticulously landscaped grounds leading into a stunning, partially open-concept main level adorned with exquisite moldings, a sky light, and large windows that floods the space with natural light and picturesque views of the manicured property and mature hardwood tree-lined lot. The chef's kitchen is a culinary delight featuring a spacious island with a prep sink, built-in wine storage, gas range, built-in oven, detailed backsplash, custom range hood, bar fridge, hardwood floors, and a full walk-in pantry complete with an additional refrigerator. Sliding doors from the kitchen seamlessly connect indoor and outdoor dining on the expansive deck. The open-concept living room and dining area offer hardwood floors, a beautiful gas fireplace with a floor-to-ceiling tile surround, and sliding doors that open directly onto the deck. The oversized family room boasts vaulted ceilings, a striking feature wall, and an additional gas fireplace with a floor-to-ceiling fieldstone surround and wood mantle. The primary bedroom provides direct access to the back deck and features a spacious walk-in closet with custom-built cabinetry. Two well-appointed bathrooms and a laundry/mudroom complete this level. The lower level is prepared for your final touches, allowing you to personalize it to your taste. Outside, the expansive backyard oasis includes a generous deck with a pergola, perfect for enjoying the tranquil scenery of your private retreat. Descend a few steps to discover your own fire pit area, ideal for gathering under the stars amidst your wooded lot. Don't miss the chance to own this private, move-in ready sanctuary. Schedule your showing today and experience the charm of country living at its finest. (id:49187)
629 - 2737 Keele Street
Toronto (Downsview-Roding-Cfb), Ontario
Welcome to 2737 Keele St. - This Unit Features 608 Sq.ft, 1 Bedroom 1 Bath with Ensuite Laundry, Including 1 Parking & 1 Locker with 24 Hour Concierge. Open concept Floorplan, nicely well kept! You'll find yourself close to schools, parks, Humber River Hospital Across Street, Tim Hortons, Shoppers Drug Mart, and access to the conveniences of everyday life. Commuting? No problem! T.T.C. @ Doorstep, 1 Min bus ride To Subway! Located Next To 401/400/427/Airport. (id:49187)
629 - 2737 Keele Street
Toronto (Downsview-Roding-Cfb), Ontario
Are you a first-time homebuyer? Look no further! - Perfect for First-Time Buyers or Investors! This Unit Features 608 Sq.ft, 1 Bedroom 1 Bath with Ensuite Laundry, Including 1 Parking & 1 Locker with 24 Hour Concierge. Open concept Floorplan, nicely well kept! You'll find yourself close to schools, parks, Humber River Hospital Across Street, Tim Hortons, Shoppers Drug Mart, and access to the conveniences of everyday life. Commuting? No problem! T.T.C. @ Doorstep, 1 Min bus ride To Subway! Located Next To 401/400/427/Airport. (id:49187)
25 Redstone Path
Toronto (Eringate-Centennial-West Deane), Ontario
Welcome to this lovely, bright and spacious 3 bedroom end unit, nestled in a peaceful, private ravine setting in the heart of Etobicoke. This beautiful townhome boasts an abundance of living space, with lovely natural light throughout. Upon entering, you'll find a generous foyer with a convenient 2-piece bathroom and closet. The main floor features a fully equipped eat-in kitchen, a bright and open family room, and a dining area that seamlessly opens onto your private deck with stunning views of the Etobicoke Creek perfect for family gatherings and entertaining. Upstairs, the home offers three well-appointed bedrooms and a 4-piece bathroom. Additionally, the basement includes 2 bedrooms, laundry and washroom. Gorgeous Backyard with walk-out from living room and dining room to a Large and Private Deck. Perfect for entertaining with lots of room for lounging and relaxing. The home presents itself beautifully, ready for you to move in and enjoy. The location is exceptional as well. You'll be within walking distance of many amenities, including grocery stores, pharmacies, playgrounds and parks, dog parks, shopping centers, and so much more. The home is also within walking distance to Etobicoke Creek and Centennial Park close to some of the best schools in Etobicoke. It offers easy access to major highway commuter routes, the TTC, Mississauga Public Transit, Pearson Airport, and Sherway Gardens. Don't miss out on this fantastic opportunity to own a home in one of Etobicokes most desirable areas. (id:49187)
L - 1101 Stittsville Main St. N
Stittsville, Ontario
Great upper floor unit, perfect location for newly wed, retirees, single. Mrs Clean lives lives here, we;; maintained. This 2 bedrooms and 1 bath apartment is close amenities, across the shopping, Jackson Trails Centre bus Stop, grocery store, coffee shop and many more. See it today, it wont last long. (id:49187)
28 Myrtle Avenue
Welland (768 - Welland Downtown), Ontario
Newly renovated from top to bottom! This detached 3 bedroom 2-storey home is ready for your family to move in! Walk through your front door into a covered sunroom area, which could also make a great work-from-home office space! Very spacious main floor with a family room, living/dining room as well as an all new modern white kitchen. Bonus back door entry into the kitchen that leads right to a brand new back deck - easy access for BBQing and also for loading in groceries from the car. Second floor features 3 bedrooms. Two bedrooms are great size with closets. The third bedroom is small, better sized for a nursery. All new 4-piece bathroom featuring a new tub with tiled surround. Beautiful hardwood floors on the second floor, showcasing the homes true character. Basement is unfinished, new furnace and hot water tank, as well as laundry hookups. This property has been renovated with intention to functionality and convenience. Vinyl flooring for maximum durability, vinyl windows for good energy efficiency, multiple entrances for easy access, new back deck for outdoor lounging, and more! Sitting on a corner lot in a prime location, this property is easy access to HWY406, 20 minute drive to Niagara Falls & St Catharines. Close to public transit, shopping, restaurants, and more. Book a showing today! (id:49187)
479 Charlton Avenue E Unit# 302
Hamilton, Ontario
**For Sale: Chic One-Bedroom Condo in the Heart of Hamilton** Welcome to your dream home! This stunning one-bedroom condo on the 3rd floor is perfectly situated in the vibrant city of Hamilton, offering an ideal blend of convenience and luxury. Centrally located between three major hospitals and just a short drive to McMaster University, this property is perfect for physicians, resident trainees, hospital staff, medical students, investors, or professionals seeking a prime location. Step outside and find yourself just minutes away from the bustling restaurant and bar scene on Augusta and James Street, making it easy to enjoy the best of urban living. The building boasts exceptional amenities, including a fully-equipped gym, a BBQ terrace for summer gatherings, a spacious party room, bike storage, and dedicated visitor parking, all maintained by attentive cleaning staff. Inside, this impeccable unit features a large private balcony, perfect for enjoying your morning coffee or unwinding after a long day. The condo fees cover heat, central air, and water, ensuring a hassle-free living experience. Embrace an active lifestyle with nearby trails, parks, and the Wentworth stairs, ideal for leisurely strolls and outdoor activities. With quick access to major transportation routes and bus services, commuting to work or exploring the surrounding areas is a breeze. Don’t miss your chance to own this luxurious suite in a prime location! (id:49187)
45 June Callwood Way
Brantford, Ontario
Welcome to 45 June Callwood Way, a luxurious end-unit townhouse located in the West End of Brantford. This home features modern curb appeal and loads of upgrades, offering 3 bedrooms, 2.5 bathrooms and a single car garage. Step inside to find freshly painted interiors and elegant flooring flowing seamlessly through the main level. The open concept main floor plan is perfect for entertaining families and friends. The kitchen offers modern cabinetry, countertops, an island and stainless-steel appliances. The main floor is complete with a conveniently placed powder room. Upstairs the spacious primary bedroom has a walk-in closet. This floor offers 2 additional bedrooms, a full bathroom and upper floor laundry for convenience. (id:49187)
2501 - 30 Gibbs Road
Toronto (Islington-City Centre West), Ontario
Luxury Building, Open Concept Living & Kitchen With Contemporary European Finishes,,1 BEDROOM CONDO***. Luxurious 1 Bed/1 Bath Suite at Valhalla Town Square! Enjoy Floor-to-Ceiling Windows, Integrated Kitchen, Pet-Friendly Amenities(Pet Spa), Concierge. Easy Access to Hwy 427 and 401, 15 Mins to Downtown via Gardiner, 5 Mins to Kipling Station. Bright Unit, Open Concept Layout, 2 Baths, Master with Walk-In Closet, 1Includes Parking and Internet via Condo Fees. (id:49187)
506 - 3625 Lakeshore Boulevard W
Toronto (Long Branch), Ontario
Attention First time Home Buyers & Downsizers! Fantastic location just a short stroll to the beautiful shores of Lake Ontario including sought after Marie Curtis Park and Colonel Samuel Smith Park with serene walking/biking trails, parks and yacht club. The grocery store, Shoppers Drug Mart and LCBO are conveniently located across the street. Within steps to Lake Shore where you will find many shops, cafes and restaurants. Transportation is a breeze with the TTC at your doorstep, minutes to Long Branch station where you can take the GO to Downtown Toronto. A short drive to Downtown Toronto or the airport. This Bright bachelor unit with w/o to large balcony is the perfect way to enter into the Toronto market. BONUS Maintenance includes: Heat, Hydro, cable, water, property taxes & building insurance. (id:49187)
598 6th Street E
Owen Sound, Ontario
Calling all first time homebuyers! This property can easily be converted back to a single family home or you could keep it as a duplex and live in one unit and have your tenants pay a big portion of your mortgage! Great for multi-generational families. This is a fabulous way to get into the real estate market and start building equity now! Or if you're a real estate investor, this is your chance to add a quality duplex to your portfolio. This large duplex, conveniently located on the east hill, is close to the hospital, shopping and schools. The 2 bedroom main floor unit also has use of the partially finished basement and the second floor unit has use of the finished attic. Both tenants pay their own hydro and share the gas bill. Wiring has been updated and it is heated by a gas hot water boiler system. Deep back yard with lots of parking. This duplex is priced to sell! Monthly Rental Income is $2,340. Expenses: Gas $3,409, Water/Sewer $2,983, Water Heater Rental $303, Insurance $1,107, Taxes $4,909, Snow Removal $650. (id:49187)
13958 Trafalgar Road
Halton Hills (1049 - Rural Halton Hills), Ontario
Great Opportunity To Own A Cozy Bungalow Nestled By Mature Trees. Potential To Build On This Expansive 209' X 104' Lot Surrounded By Green Space And Farm Land. This Family Home Features 2 Generously Sized Bedrooms And An Open Concept Living And Dining Area. Basement With A Separate Entrance - Great For An In-law Suite! Located 10 Minutes North Of Georgetown. Easy Access To Highways 401/403/407. **EXTRAS** Fridge. All Electric Light Fixtures, All Window Coverings. Hot Water Tank (Owned). DO NOT ENTER THE PROPERTY WITHOUT AN APPOINTMENT/AGENT. (id:49187)
69 Fenwood Heights
Toronto (Cliffcrest), Ontario
Discover your dream family home at 69 Fenwood Heights, nestled in the desirable Scarborough Bluffs community. This stunning, custom-built detached residence boasts modern elegance with over 4000 sq.ft of spacious living areas, perfect for both entertaining and comfortable family life. Featuring multiple bedrooms and bathrooms, a finished basement with a separate entrance, and ample parking, this property offers versatility and convenience. Enjoy the proximity to scenic parks, excellent schools, and convenient transit options, all while residing in a vibrant and welcoming neighborhood. This home is truly a rare find, offering a perfect blend of luxury and location." (id:49187)
496 4th Line S
Douro-Dummer, Ontario
Private country living with over 100 acres of paradise. The property allows for passive income thru farming options that can allow for possible tax breaks. Excellent custom built home for entertaining. Huge windows. Cathedral ceiling, gas fireplace, sunroom, main floor mud/laundry room. 2pc powder room on main level. Custom kitchen w/stainless steel appliances, a large island with prep sink, bar fridge, wine rack, granite countertops. The primary bedroom has walk-in closet, ensuite bathroom w/in-floor heating, heated towel rack, separate shower, claw tub, his & her sinks. Wrap around deck. Lower Level: 3 bedrooms, 3pc bathroom & walk-out garden doors. Large cold storage room w/sink. An entertainers delight featuring: heated custom builtroom with golf simulator in the 5000sq ft garage, 5 garage doors w/operators, 2 mezzanines. The re-inforced barn includes custom Bunkie for additional guests or storage. **EXTRAS** Handicap accessibility throughout the house, NON SMOKING property. (id:49187)
1208 - 2025 Maria Street
Burlington (Brant), Ontario
Welcome to #1208 - an exceptionally well presented condo at "The Berkeley", a highly desirable development in a quiet spot, just around the corner from everything that thriving downtown Burlington has to offer. This stunning and elegant corner unit is filled with light and has fantastic views from its floor-to-ceiling windows and wrap-around balcony, with the lake to the South and beautiful sunsets to the West. The fabulous upgrades include impressive custom cabinetry with built-in fireplace in the living room and feature walls of Shaker paneling along the hallway and Primary bedroom; upgraded quartz kitchen countertop; integrated GE Monogram fridge/freezer; comfort-height quartz counters in both bathrooms; dual-zone heating and cooling system; and custom closet organizers. The property benefits from two parking spaces, side-by-side and close to the elevator, and two lockers - one is a standard size, one is a larger locker room. The Berkeley's upscale amenities include a 24-hr concierge, professionally-equipped exercise room, two guest suites, party space with kitchen, lounge, wet-bar and dining room, games and billiards room with TV. The rooftop boasts a 3,000 sq. ft. landscaped outdoor terrace featuring two barbecues, prep area, lounge space and cozy firepits - all with fabulous panoramic views! Check out the virtual tour and floor plans, and come and see it in person! (id:49187)
298 Eaton Street
Halton Hills (Georgetown), Ontario
Presenting 298 Eaton Street, a spectacular custom-designed residence, where luxury meets nature in perfect harmony. Nestled on an exclusive cul-de-sac & backing onto a serene ravine, this stunning 4+1 bed, 5-bath home offers over 5,000 square feet of refined living space. Every detail has been carefully curated to provide an unparalleled living experience. Step inside & be greeted by soaring ceilings, grand windows, & an abundance of natural light that fills the open-concept living areas. The gourmet kitchen is a chefs dream, featuring top-of-the-line appliances, custom cabinetry, granite counters, & large island. Whether hosting a grand dinner party or enjoying a quiet family meal, the adjoining formal dining area & spacious family room w/ cozy fireplace provide the perfect setting. The expansive primary suite is your personal sanctuary, offering sweeping views of the ravine, a spa-inspired ensuite w/ soaker tub, double vanities, & walk-in relaxing shower. Adding to the elegance is an enormous walk-in closet doubling as a study, w/ wall to wall closets. 3 additional large bedrooms, each w/ ensuite bathroom, ensures family & guests experience the utmost in comfort & privacy. Enjoy seamless indoor-outdoor living w/ a custom covered terrace & private backyard backing directly onto the tranquil ravine, offering unparalleled views & the perfect spot for al fresco dining or quiet contemplation. The finished basement makes for a perfect event space. It has hosted events in the past of over 40 guests comfortably. Adorned w/ cozy fireplace, billiards, & wet bar, your guests won't want to leave. No detail has been overlooked in creating this sophisticated, move-in-ready home, offering the ideal blend of privacy, luxury, & nature. Situated in the south of Georgetown, walking distance to fantastic schools, shopping & minutes to the 401 & Toronto Premium Outlets. This Avon River "Empire" model built in 2011 by Double Oak Home is bursting w/ details. See Schedule C for more! (id:49187)
213 - 295 Davenport Road
Toronto (Annex), Ontario
Stunning 2-Storey Loft Living In The Annex. Located In Toronto's Historic Creed Building. This Unit Is A Must-Show!! Spacious, Renovated Kitchen With Top Of The Line Appliances, And An Oversized Island. Open Concept Living And Dining Room Are Perfect For Entertaining. Second Floor Includes Master Bedroom with a Sitting Room/Office space and a walk-out to the Terrace. 5-Piece Primary Ensuite. Parking And Locker Included. Show With Confidence! **EXTRAS** Fabulous Location In The Heart Of The Annex & Minutes To Yorkville. Close To Some Of The Best Shops And Restaurants In The City. TTC At Your Doorstep. Exclusive Building With Only 19 Residences. See Feature Sheet For Inclusions/Exclusions. (id:49187)
551 Triangle Street
Ottawa, Ontario
Luxurious 2020-built Urbandale Townhouse! Discover the elegance of the Discovery model, spanning approximately 2,119 sq. ft. according to the builder's floor plan, enriched with contemporary upgrades. This home includes 3 bedrooms plus a second-floor computer nook, 2.5 bathrooms, and recent improvements such as quartz countertops, an enhanced backsplash, new paint, and modern pot lights. Situated in a prime location, it's close to top-tier schools, parks, shopping, and provides easy access to highways. The ground floor features hardwood and ceramic floors, an open-plan chef's kitchen with extensive storage, top-of-the-line stainless steel appliances, a walk-in pantry, and a spacious living/dining area with a warm gas fireplace. The upper level hosts the primary suite with a sizable walk-in closet and a 4-piece ensuite. Two additional spacious bedrooms, a full bathroom, a laundry space, and a loft area round out the second floor. The fully finished basement is bright with large windows and offers ample storage. Completing this stunning property is an extra-large single-car garage with a brightly lit door, enhancing the homes outstanding curb appeal. (id:49187)
140 Constance Boulevard
Wasaga Beach, Ontario
Welcome to 140 Constance Blvd. What's not to like? A raised bungalow with fully finished basement on a large lot within walking distance to Georgian Bay. The open space Living/Dining/Kitchen area with patio doors and large windows overlooks a fully fenced treed backyard. Fully functional main floor with Master bedroom, main bedroom and full bath. Hardwood floor throughout main living areas. Downstairs you have a walkout basement leading to an interlocking brick area perfect for entertaining. Many upgrades made in the last year: Kitchen: new quartz countertops, sink/faucet, hood fan, stove. New light fixtures & hardware throughout the main floor. Basement: Luxury vinyl flooring, bedroom, bathroom with heated floor & storage area. New owned furnace (2022). Outdoors: Central A/C, landscaped. Gas line installed for outdoor BBQ hookup, kitchen stove and basement fireplace. This property is conveniently located halfway between Collingwood and Wasaga beaches, close to all big box stores and major retailers. You can enjoy a wide range of activities year round whether it is golf, skiing, water sports, hiking, fishing, etc. all within a short drive. (id:49187)
905 Bamford Terrace
Smith-Ennismore-Lakefield, Ontario
Welcome to our charming 4-bedroom house in the heart of Peterborough, Ontario! Nestled in a serene neighborhood, this spacious and fully furnished home is the perfect retreat for families and groups. The Space: As you step inside, youll be greeted by a warm and inviting atmosphere. The living area is the ideal place to unwind, complete with cozy seating and a flat-screen TV for movie nights. The open-concept kitchen is a chefs dream, equipped with modern appliances and ample counter space. Share delicious meals together in the adjacent dining area, with seating for everyone. Bedrooms: The four well-appointed bedrooms offer a comfortable nights sleep for everyone. The master suite boasts a queen sized bed and a private en-suite bathroom, while the other bedrooms feature queen-sized beds, ensuring a restful stay for all guests. There's also an additional 2.5 bathrooms for convenience. Location: Our house is ideally located just a 10-minute drive from downtown Peterborough, where you can explore charming shops, dine at local restaurants, and immerse yourself in the city's cultural attractions. Outdoor enthusiasts will appreciate the proximity to beautiful parks and trails. Amenities: Free Wi-Fi Washer and dryer Parking for multiple cars Family-friendly amenities *For Additional Property Details Click The Brochure Icon Below* (id:49187)
3206 - 832 Bay Street
Toronto (Bay Street Corridor), Ontario
Newly Renovated And Spacious 1 Bedroom + Den With Unobstructed East View! Located In The Heart Of Downtown Toronto! 3Min Walk To Subway, 10Min To U Of T. Floor To Ceiling Windows, 9 Feet Ceilings, Large Balcony. Brand New Laminated Flooring. Brand New Kitchen Cabinets And Granite Countertop & Ceramic Backsplash, Marble Countertop & Undermount Sink In Bathroom. Superb Amenities In Club Burano: Gym, Party Rm, Internet Lounge, Theatre, Boardrm & 3rd Fl Rooftop. Outdoor Swimming Pool. (id:49187)
49 East 31st Street
Hamilton, Ontario
This lovely two-bedroom, two-bathroom, 1.5-storey detached home features a spectacular updated living space. The welcoming foyer includes a main floor bathroom added in 2022. Enjoy the light-filled living room with stunning finishing, an open-concept kitchen with stainless steel appliances, and two walkouts to the backyard deck for easy indoor-outdoor living and entertaining which includes your own private Mini Put. The primary bedroom overlooks the backyard, and the second bedroom is bright and spacious. A stylishly renovated 4-pc bathroom is upstairs. Ample parking for 3 cars plus garage space to make your own. Located steps from Juravinski Hospital and Concession St amenities, recent updates include water-resistant laminate flooring and fresh paint (2023), new kitchen backsplash (2023), and bathroom renovations (2022). (id:49187)
307 - 2300 St Clair Avenue W
Toronto (Junction Area), Ontario
(Open house every Sat/Sun 2-4pm by appointment only.) Welcome to Stockyard Condos by Marlin Spring Developments nestled in the heart of The Junction a prestigious Toronto neighbourhood. Located on the 3rd floor with a South exposure, this spacious 2 bedroom suite offers 607 sq ft of living space, tons of natural light, modern finishes, laminate flooring throughout, ensuite laundry and an open concept balcony to unobstructed city views. The inviting open-concept living and dining areas are perfect for relaxation and entertainment. Enjoy the chef's kitchen that's equipped with contemporary stainless steel appliances, quartz countertops, and a stylish backsplash. The spacious bedroom features a sizeable closet and a walk out to balcony. The second bedroom features sliding doors and convenient closet space. The unit comes with 1 parking space and 1 locker. Building amenities include a 24-hr concierge, gym/exercise room, party/meeting room, outdoor terrace with BBQ area, visitors parking, electric car charging stations, games room and more. Conveniently located near TTC public transit, Stockyards Village, grocery & shopping plazas, restaurants, cafes, parks, banks & other local area amenities (id:49187)
1 Potter Crescent
New Tecumseth (Tottenham), Ontario
*End-Unit Townhouse with No Neighbours Behind!* This beautifully maintained, move-in-ready home offers privacy, space & modern comforts. The bright, open-concept main floor features a spacious foyer with garage access & a convenient powder room, eat-in kitchen with all appliances included, & a large great room perfect for entertaining. Upstairs, you'll find three generously sized bedrooms & a stylishly updated four-piece bathroom. The fully finished basement adds even more living space with a cozy rec-room complete with an entertainment system, including a TV with wall mount, surround sound, & a bar fridge, along with a dedicated office space, an additional powder room, & utility room. Outside, the massive fully fenced corner lot backs onto a beautiful park, offering stunning views & no rear neighbours. Located within walking distance to shopping, downtown, & schools, this home truly has it all...just unpack & enjoy! (id:49187)
97 Maskinonge Road
Tay, Ontario
Waterfront Living on Georgian Bay! This renovated 3-bedroom, 1-bathroom bungalow offers just over 100 feet of prime waterfront on Georgian Bay. Whether you're looking for a year-round home or a seasonal retreat, this low-maintenance property lets you enjoy waterfront living without the hassle. Inside, the open-concept living space is bright and inviting, with windows that showcase stunning eastern exposure, perfect for catching breathtaking sunrises over the bay. The updated kitchen is stylish and functional, while the cozy living area provides a welcoming space to relax after a day on the water. With high-speed internet, you can stay connected while embracing the cottage lifestyle. Step outside to enjoy boating, swimming, kayaking, and fishing right from your private dock. In the winter, cozy up as snow falls outside or hop on your snowmobile and hit the trails. An oversized garage / workshop provides great storage for all your seasonal toys. Located just minutes from Highway 400, this property offers quick access to amenities while being a gateway to the 30,000 Islands of Georgian Bay. Whether you're a nature lover, a weekend adventurer, or looking for a tranquil escape, this waterfront gem has it all. Don't miss your chance to own a slice of paradise! (id:49187)
31 - 1465 Station Street
Pelham (662 - Fonthill), Ontario
WELCOME TO 1465 STATION STREET, UNIT #31 IN FONTHILL YARDS! An exceptional community located in the vibrant heart of Fonthill. This contemporary, end-unit townhome offers 2 spacious bedrooms, 2.5 bathrooms, and a range of luxurious features. Ideally positioned near Brock University, the famous Niagara wine region, the U.S. border, world-class golf courses, and surrounded by beautiful parks and walking trails, this home combines both convenience and natural beauty.The main floor welcomes you with an open-concept layout highlighted by high ceilings and neutral decor. With a variety of high-end upgrades such as vinyl plank flooring, contemporary countertops, recessed lighting, and a modern wood railing, this home is designed for style and comfort. The abundance of natural light creates a bright and airy feel throughout. Main floor features kitchen island, powder room and garage access. Upstairs, you'll find 2 generously sized bedrooms, each with its own private ensuite bathroom. Upstairs laundry offers additional convenience. The bright and airy basement, with its large windows, offers plenty of potential for an additional family room or bedroom, ideal for expanding your living space. Transferrable Tarion Warranty. This is your chance to invest in one of the most rapidly developing areas of the Niagara region. Don't let this opportunity slip by. (id:49187)
1 Southgate Srd 57 Road N
Southgate, Ontario
9 ACRE COUNTRY PARCEL WITH THE SAUGEEN RIVER, MOSTLY ALL MIXED BUSH AND CEDAR, TRAILS THROUGH THE BUSH, VERY SCENIC , PERMITS FOR BUILDING MAY NOT BE AVAILABLE, RECREATIONAL ACERAGE, A HARD PARCEL TO FIND , ZONED EP,BUYER TO DO OWN DUE DIIGENCE (id:49187)
#201 - 295 Densmore Road W
Cobourg, Ontario
Welcome to effortless living in this stunning 2-bedroom, 2-bathroom bungalow condo in the heart of Cobourg! Thoughtfully designed with many upgrades, this home offers both elegance and comfort in a sought-after community. From the moment you step inside, you'll be captivated by the soaring 10-ft ceilings and beautiful upgraded California shutters, adding a touch of style and privacy. The open-concept layout allows for seamless movement between the kitchen, dining, and living areas creating a warm and inviting space to relax and entertain.The upgraded kitchen is a chefs dream, featuring custom cabinetry and sleek quartz countertops that blend sophistication with functionality. Whether you're preparing meals for yourself or hosting guests, this space is designed to impress. The primary bedroom serves as a peaceful retreat, offering ample space, natural light, and a serene atmosphere ideal for unwinding after a long day. The second bedroom provides versatility, whether you need a home office, guest room, or creative space. Step outside and enjoy your private front porch, a perfect spot to sip your morning coffee or unwind in the fresh air. A major bonus this condo comes with TWO parking spots, offering extra convenience for homeowners and guests alike, a rare find in this community! Located in a vibrant Cobourg neighborhood, this home is just minutes from downtown, where you can explore charming shops, restaurants, parks, and the beautiful waterfront. Plus, with easy access to the 401 and nearby shopping, everything you need is within reach. Whether you're downsizing, seeking a low-maintenance lifestyle, or searching for a stylish home in a fantastic location, this bungalow condo is truly a rare gem. Don't miss the opportunity to make it yours! (id:49187)
#103 - 430 Lonsberry Drive
Cobourg, Ontario
Discover the perfect blend of comfort and convenience in this bright, south-facing lower-level condo in the Newtownville neighbourhood. With two spacious bedrooms and a well-appointed bathroom, this airy home offers a welcoming retreat in the heart of the city. Large windows on both the north and south sides fill the space with natural light, creating an inviting atmosphere throughout the day. Located just a short walk from downtown, you'll have easy access to shops, dining, and entertainment, while the nearby lake invites you to take a peaceful stroll along the water. Whether youre enjoying the vibrant city life or unwinding by the shoreline, this location offers the best of both worlds. Inside, the open layout enhances the sense of space, making every corner feel bright and functional. Ideal for professionals, downsizers, or those seeking a low-maintenance lifestyle, this condo is a rare find in a prime location. Move in and enjoy the perfect balance of urban living and natural beauty right at your doorstep! (id:49187)
2022 Scotch Line Road
Perth, Ontario
300 unit Turn Key Self Storage business(C5 Zoning)including 4.96 acres in the growing, historic town of Perth. Perth attracts many people looking to downsize & retire because of the amenities(hospital), affordable housing, closeness to Ottawa, Kingston and cottage country. 258 units in low maintenance buildings + 42 Good Case portable units. Approximately 1 acre of vacant land could be used for additional buildings or outdoor storage. 8% Vacancy rate (includes 6 owner occupied units & 18 vacant units) (id:49187)
8720 County Rd 30 Road
Trent Hills, Ontario
Trent River Waterfront!! If you are looking for waterfrontage, woods and acreage, this rare and unique property offers direct access to the Trent River, with over 3 acres! This family sized bungalow features 4 bedrooms (3+1), a newer propane furnace (2023), and 3 baths (4 pc, 3 pc, 2 pc combo with laundry). Offering tons of storage space as well as amazing water views, the generous sized windows and three sets of patio doors bring so much natural light into the home. There is a walk out from the kitchen/dining area to the expansive deck which overlooks the water, and where better to enjoy your morning coffee! The principal rooms are spacious, and the location is within close proximity to Havelock and Campbellford, for all of your amenities. (id:49187)


