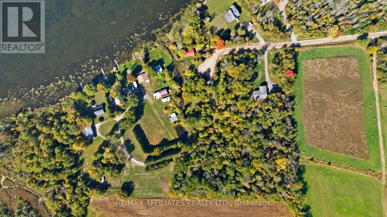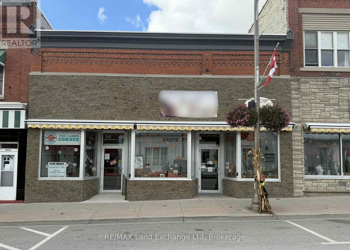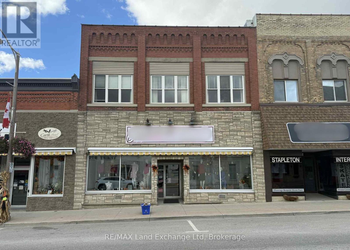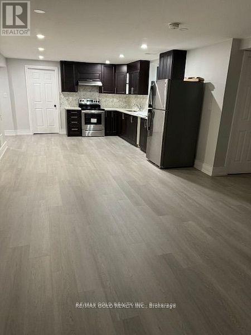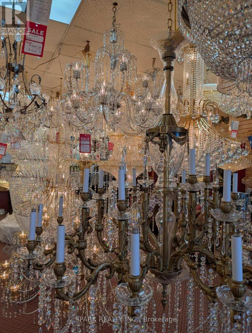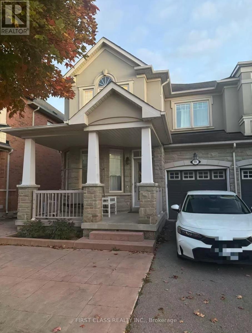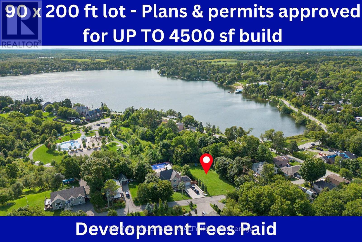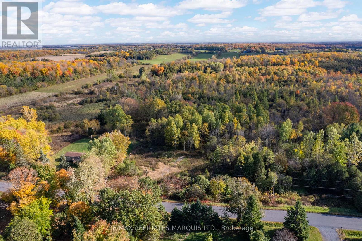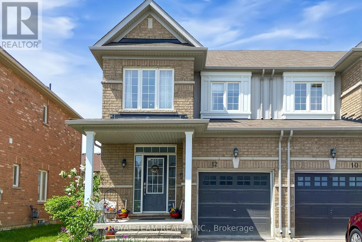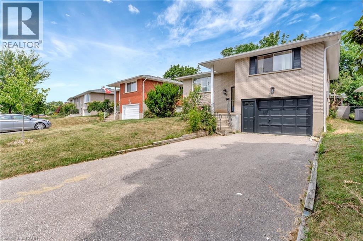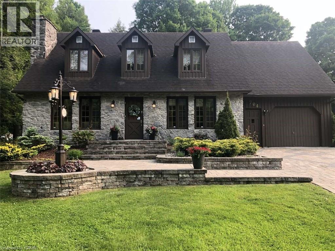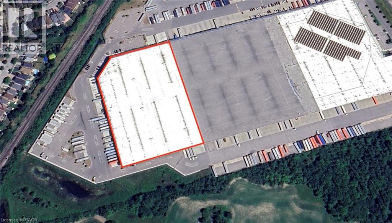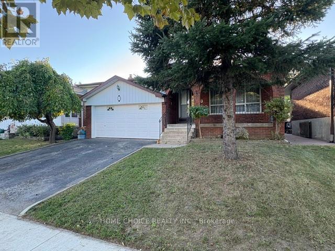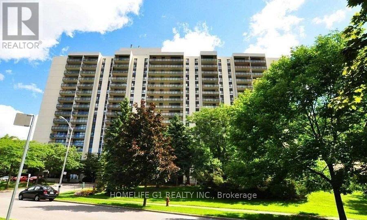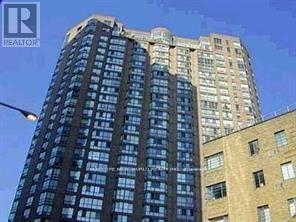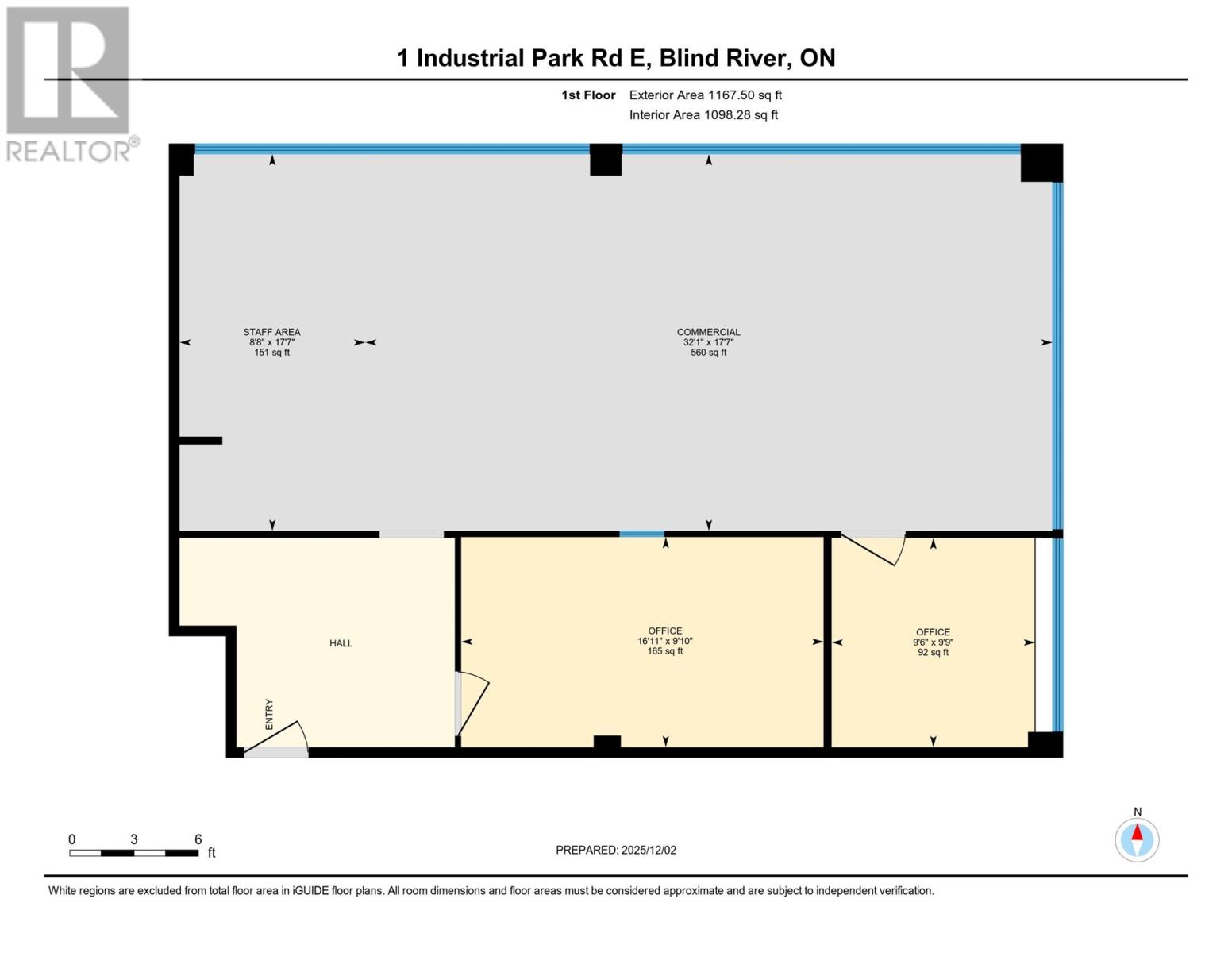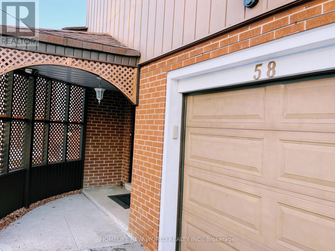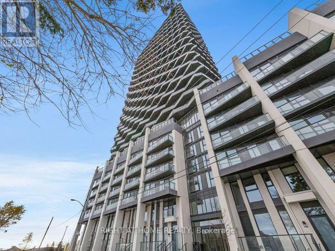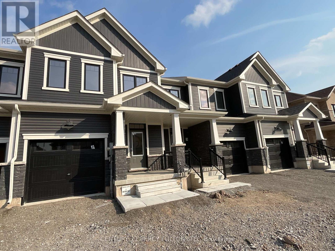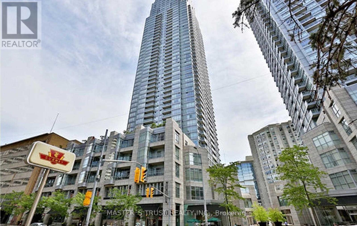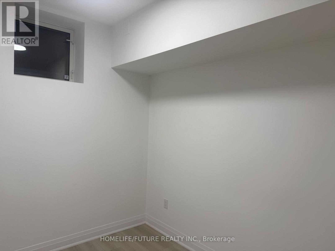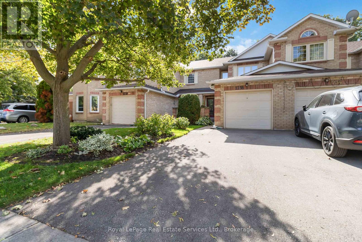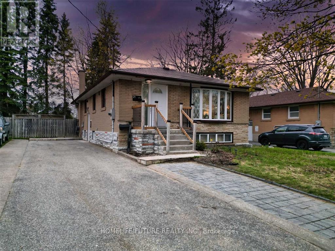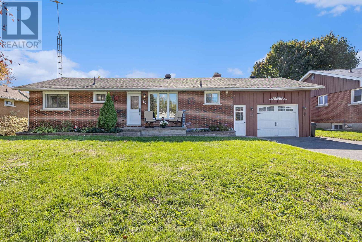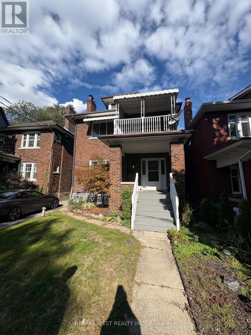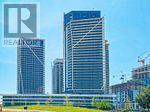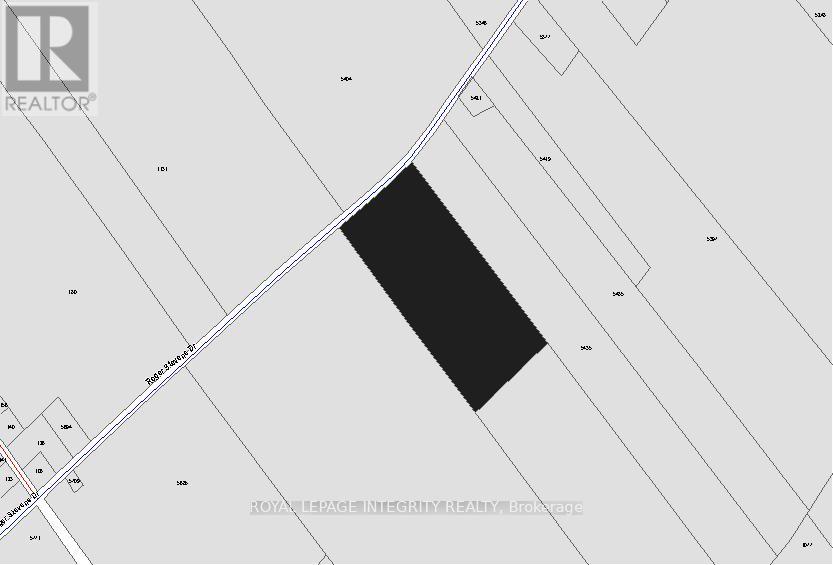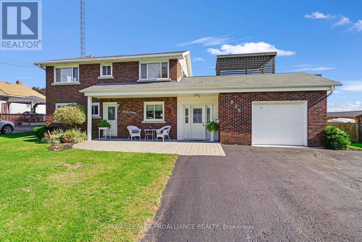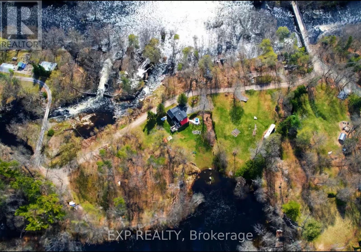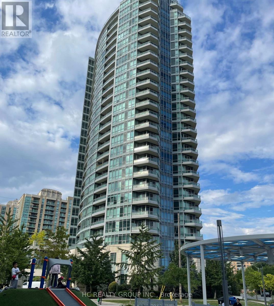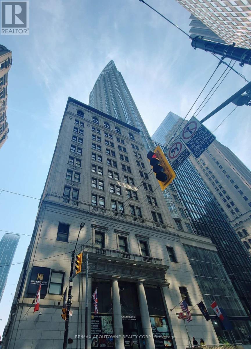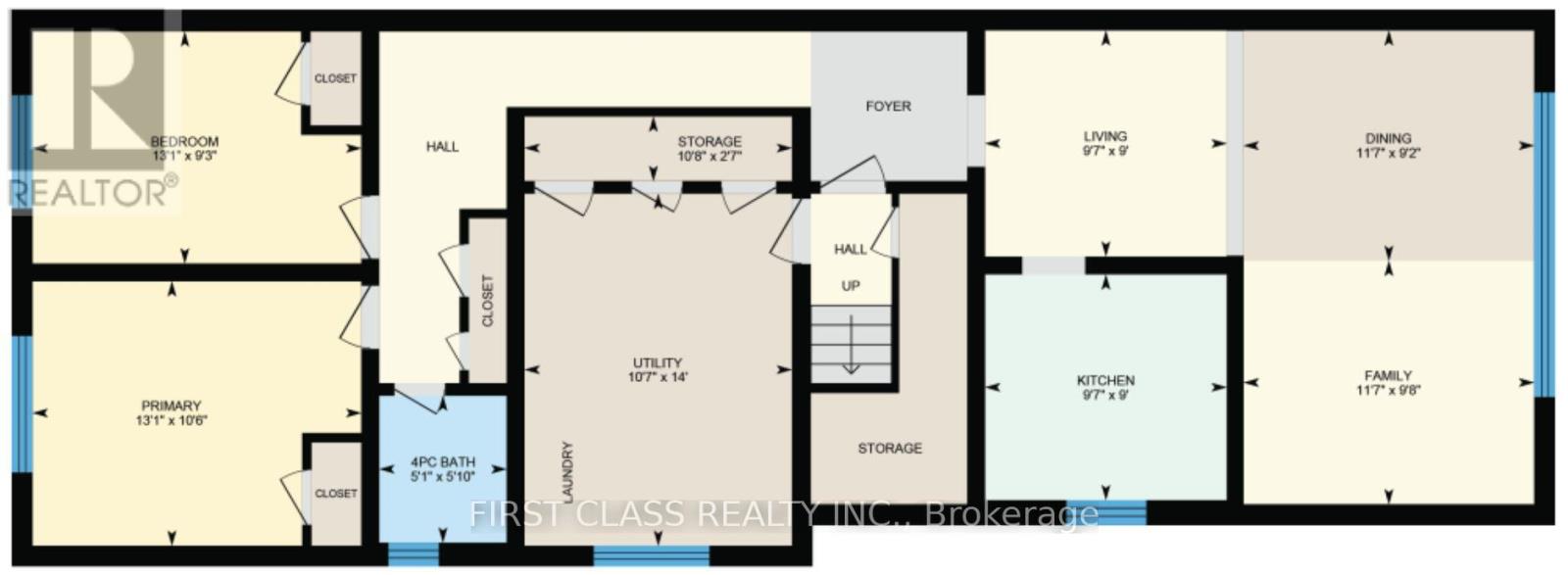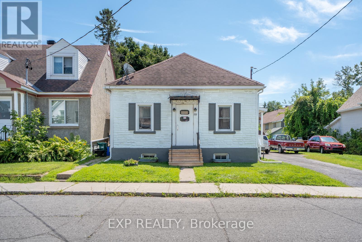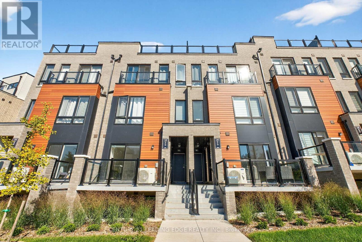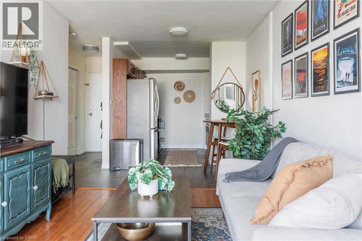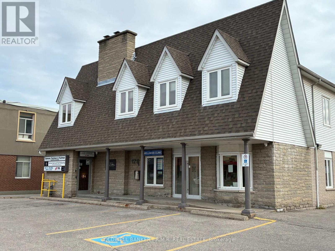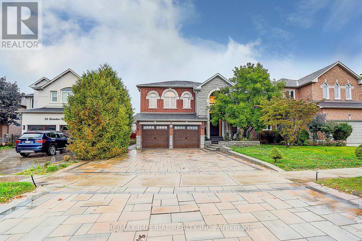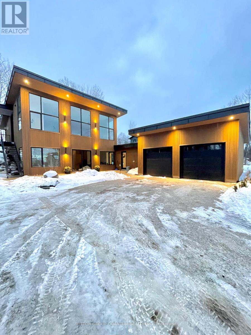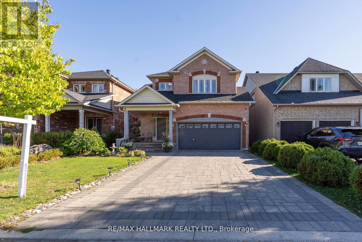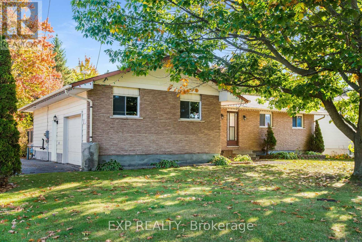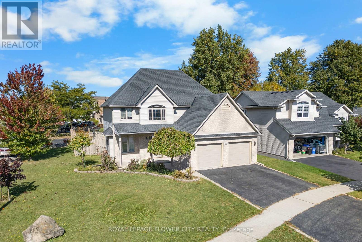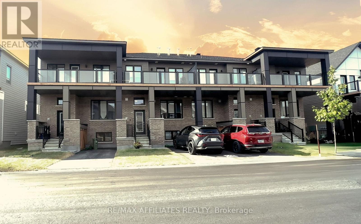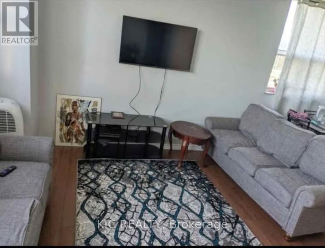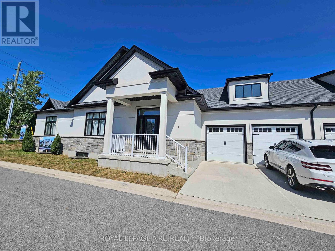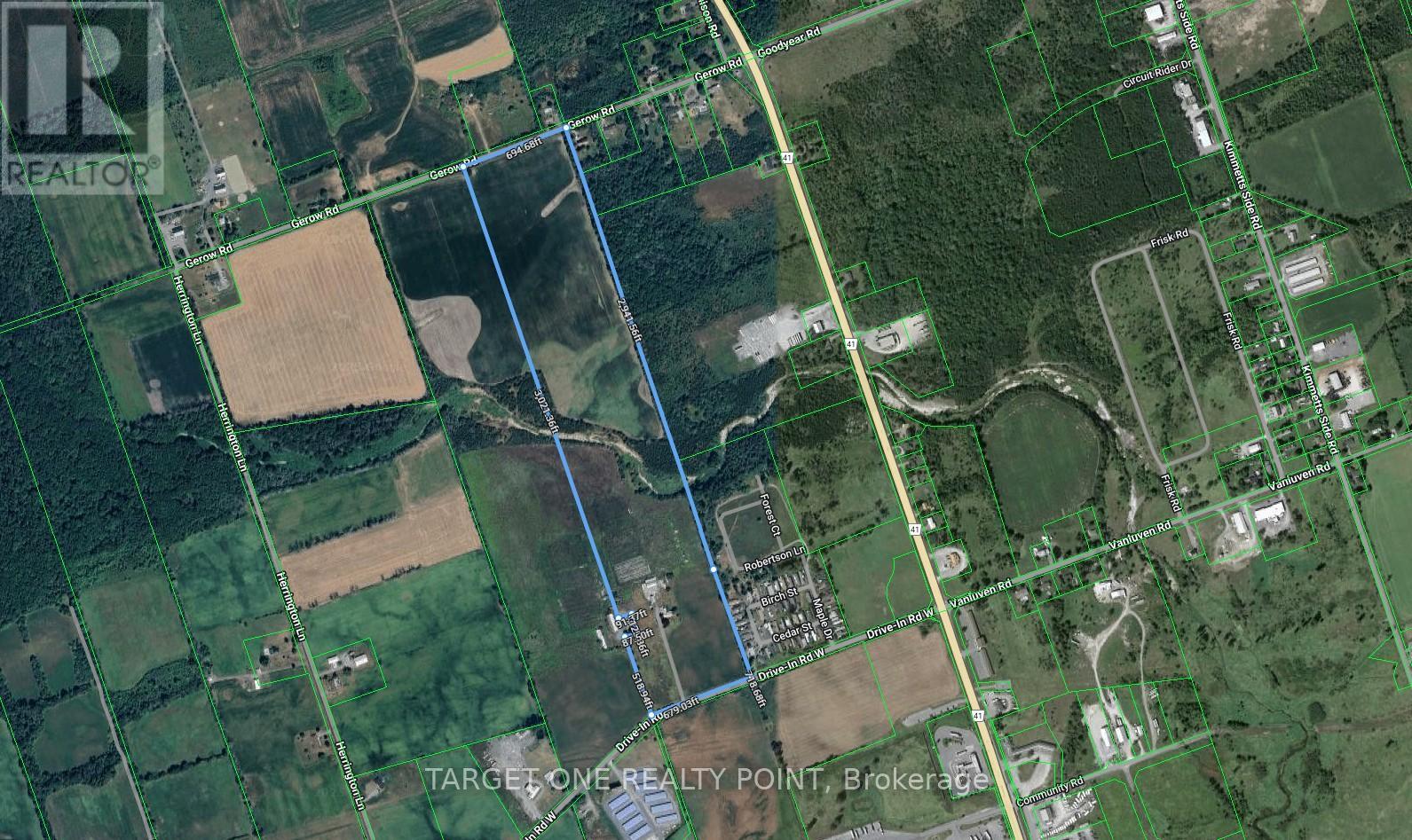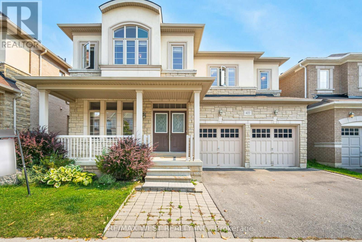Parking - 8 Wellesley Street
Toronto (Bay Street Corridor), Ontario
Parking Space Located At 8 Wellesley St W Building. Underground Parking. Monthly Lease Payment. Must Be A Registered Resident Of The 8 Wellesley St W Building To Lease. (id:49187)
72 Corktown Lane
Merrickville-Wolford, Ontario
Welcome to 72 Corktown Lane, the perfect waterfront building lot offering 8.74 acres of natural beauty and endless potential. Tucked just minutes from the historic and highly rated village of Merrickville, this property captures the best of country tranquility and small-town charm. The lot features a barn, bunkie, and shed, all offering great potential for restoration or creative transformation with a bit of TLC. Whether you're dreaming of building your forever home, creating a private getaway, or designing a hobby farm, this property provides a beautiful canvas to bring your vision to life. Enjoy the peaceful setting with direct waterfront access, surrounded by nature, yet only a short drive to larger towns such as Kemptville, Smiths Falls, and Brockville, with easy access to Ottawa via Highway 416. Families will appreciate that this area is served by school bus routes, making it an ideal location for year-round living. With its unbeatable combination of acreage, water frontage, and proximity to one of Canadas most picturesque villages, 72 Corktown Lane is truly a rare opportunity to create something special. (id:49187)
206 Josephine Street
North Huron (Wingham), Ontario
Incredible Investment opportunity! Fully leased commercial property with 2 renovated units - recently updated throughout and in excellent condition. For detailed income and expense information, please contact the listing agent. Seller requests this property to be sold together with 208 Josephine Street, Wingham and 211 Edward Street, Wingham. (id:49187)
208 Josephine Street
North Huron (Wingham), Ontario
Great investment property! Features a 3,000 square foot commercial retail store unit and 2,300 square foot 3 bedroom apartment, both fully leased and recently updated. Excellent opportunity for investors seeking solid rental income. For detailed income and expense information, please contact the listing agent. Seller requests this property to be sold together with 206 Josephine Street, Wingham and 211 Edward Street, Wingham. (id:49187)
2 Tweedsmuir Court
Brampton (Snelgrove), Ontario
Very clean and spacious two-bedroom legal basement apartment featuring a private separate entrance and in-suite laundry. This bright unit offers large bedrooms, a huge living room, and no carpet throughout. Conveniently located in a quiet neighborhood, close to schools, parks, transit, and all amenities perfect for small families or professionals seeking comfort and privacy. (id:49187)
1127 Derry Road E
Mississauga (Northeast), Ontario
Great opportunity to own a well-known high-end lighting and crystal chandelier business called Pecaso Lighting. In business for over 30 years, this trusted name is known for quality, craftsmanship, and luxury designs. The retiring owner is prepared to personally train the buyer in all aspects of the business from -design and manufacturing to wholesale and retail operations. Specialties include expert crystal grading, diverse frame materials, and premium gold plating techniques. With decades of hands-on expertise, the owners guidance ensures a smooth transition and positions the next buyer for long-term success. This is a turnkey business with excellent growth potential for anyone looking to start or expand in the luxury lighting market. Inventory, training, and business terms are flexible and can be discussed upon meeting. (id:49187)
Bsmt - 101 Shirrick Drive
Richmond Hill (Jefferson), Ontario
Bright and spacious two-bedroom walk-out basement apartment with beautiful tree and pond views in the heart of Richmond Hill. Steps to Yonge Street, public transit, parks, and all amenities. Features a separate entrance, private laundry, and one driveway parking space. Includes a modern kitchen with stainless steel appliances and is partially furnished for your convenience. Tenant pays 1/3 of utilities.No pets or smokers. Family preferred. Maximum 3 occupants. (id:49187)
12 Churchill Drive S
Whitchurch-Stouffville (Stouffville), Ontario
OFFERS ANYTIME! Rare building lot w water allocation & approved plans & permits to build UP TO to a 4500 square foot home steps from Musselmans Lake, a quiet lakeside community nestled in York Region -a hidden gem just minutes from the 404 and Stouffville amenities! Thisirregularly shaped 90 x 200 foot lot has had all the work done for you- almost 1/2 acre to create your dream home -all applicable development fees have been paid and architectural plans drawn and permits approved for a build of up to 4500 square foot home w possibillities to scale back and build a smaller home if desired. Most importantly, this lot comes with water allocation , meaning a water supply to the lot ,which is difficult to obtain in the area. Steps from the water, close to community areas like Coultice Park ,summer evenings on the patio at nearby Fishbone By the Lake -this is lakeside living minutes from every convenience. Why fight traffic to the cottage when tranquility is yours the second you walk in the door! **EXTRAS** Ideally located, 12 Churchill Drive is just 15 mins from the 404, 12 mins to the Stouffville GO Transit station, 12 mins to all of the large scale shopping available in Stouffville, all the restaurants, cafes & events. (id:49187)
20188 Beaupre Road
South Glengarry, Ontario
A Head Start on Your Country Dream! It's not every day you find a rural lot that's already had some of the big work done. This 3.66 acre property comes with a drilled well and 200 amp hydro service already on site. Whether you're thinking of building soon or planning for the future, it's a big step forward. Set on a quiet, well loved country road (paved), this lot offers a gravel driveway and a large clearing with plenty of space to build. You're close enough to everything you need, just 10 minutes to Lancaster or Alexandria, but far enough to enjoy the space and the quiet that country living brings.Its a beautiful spot to build a home, cabin, or weekend retreat. Please be sure to check with the township about building permissions. (id:49187)
12 Luisa Street
Bradford West Gwillimbury (Bradford), Ontario
This Charming and Bright 3Br Freehold Townhome Is a End Unit in Bradford's Parkview Heights neighborhood. Open concept Kitchen with island and backsplash, Breakfast Area W/O to deck and backyard. The Sun-Filled Interior Features Large Windows And An Open-Concept Layout, Perfect For Modern Living. Upstairs, The Primary Bedroom Boasts A Walk-In Closet And 3-Piece Ensuite, While Two Additional Spacious Bedrooms Provide Plenty Of Room For Family Or Guests. Outside, The Large Backyard offers A Private Retreat. Enjoy An Unbeatable Location Close To Parks, Schools, GO train & 400 HWY. Don't Miss This Rare Opportunity In One Of Bradford Most Desirable Neighborhoods! (id:49187)
528 Havelock Drive
Waterloo, Ontario
Exceptional Opportunity to Own a Detached Home Under $700K in Waterloo! Charming Raised Bungalow in the Highly Sought-After Lakeshore Neighbourhood Discover this all-brick raised bungalow nestled on a quiet street in the desirable Lakeshore area. Featuring 3 bedrooms, 2 bathrooms, a spacious layout, and an oversized lot, this home perfectly combines comfort, character, and future potential. Main Features Bright and inviting living room with a large bay window, filling the space with natural light Updated kitchen with quartz countertops (2025) and sliding doors leading to a generous deck and deep, fenced backyard Spacious recreation room with a cozy gas fireplace — perfect for family gatherings Extra-wide garage with a convenient side man door Outdoor Highlights Expansive, private backyard with a storage shed and no sidewalk — offering more space and parking flexibility Steps from scenic Laurel Creek trails and lake, ideal for nature lovers Prime Location Close to Stork Family YMCA, public library, Farmers Market, Conestoga Mall, expressway, and LRT Minutes to the upcoming new hospital Recent Updates Fresh paint throughout (2025) Brand new main-floor flooring (2025) updated light fixtures (2025) Quartz kitchen countertops (2025) New main bathroom vanity (2025) New washer (2024) Basement windows (2021) Updated electrical panel (2021) Roof (2020) Owned water heater (2018) Driveway (2017) Investment Potential This rare, large lot offers outstanding development potential. Don’t miss this unbeatable opportunity to own a detached home in one of Waterloo’s most desirable neighbourhoods! (id:49187)
704 Pattee Road
Hawkesbury, Ontario
For more info on this property, please click the Brochure button. This charming custom-built Canadiana-style home offers peaceful country living on a beautifully treed, low-maintenance half-acre lot, with no front neighbours and just 10 minutes from all essential amenities and the hospital. The home features a freshly stained (2024) stone facade and board-and-batten wood siding. Elegant stonework flows from the driveway to the front entrance and into the backyard patio, which includes a fire pit, hot tub hookup, and natural gas line for a BBQ. Mature perennial gardens surround the home, adding colour and charm year-round. Inside, rich hardwood floors span the main and upper levels. The living room features a cozy wood-burning fireplace and opens into the dining area. A beautiful stone archway connects the dining space to the kitchen, which offers granite countertops and ample cabinet space. At the rear of the home, the sun-filled solarium provides a peaceful retreat with large windows overlooking the private yard and a natural gas fireplace for comfort. A den with Murphy bed sits adjacent to a full bathroom with a walk-in tub, making the main level ideal for guests or multi-generational living. Upstairs, a lovely hardwood staircase leads to three spacious bedrooms, including a generous primary suite with a walk-in closet. A 5-piece bathroom with in-suite laundry completes the upper floor. The finished basement features a family room with electric fireplace and surround sound, a bathroom with shower, cold storage, and a cedar closet. The attached single-car garage offers direct home access. Inclusions: Kitchen and laundry appliances, Murphy bed, drapes, and blinds. Extras: Bell Fibe, Generac generator, central vacuum, top-tier water system (2022), furnace (2021), AC, hot water tank (2021), well pump (2023), backup sump (2024), vinyl flooring (2023). A rare blend of rural charm and modern convenience. (id:49187)
6 Manchester Court Unit# 3
Bolton, Ontario
Up to 150,000 SF (subdivisible to approx. 20,000 SF) with 30 truck-level doors, 32’ clear height, and excellent trailer parking (40 designated trailer parking stalls). This is a low-cost, high-quality sublease opportunity ideal for users needing quick occupancy - space can be operational in under 30 days. Longer-term available. (id:49187)
27 Terryhill Crescent E
Toronto (Agincourt North), Ontario
OPPORTUNITY KNOCKS! This detached home is located in a highly desirable neighborhood and offers incredible potential for the right buyer. With solid structure and a flexible layout, there's opportunity to renovate and create up to three rental units. Seller has available a quote from a reputable contractor on pricing to convert this home to a 3 unit rental. Perfect for investors, contractors, or buyers looking to add value and generate income. Enjoy a great lot. Convenient location with access to transit, schools, parks, Highway and Scarborough Town Centre. Lower Basement is partially finished with bedroom and rough in for kitchen. 2 cold rooms with one having the potential for a walk up. Bring your vision and unlock the full potential of this property. Homes in this location rarely come on the market, with such opportunities. (id:49187)
311 177 Linus Road
Toronto (Don Valley Village), Ontario
Rare Find Two Bedroom Apartment Available.**Excellent School Area**Closet In Both Bedrooms**Spacious Mstr W/2Pc **Big Balcony Quiet Open View** Steps To Finch Easy Access To Subway** 2Min To 404** Steps From Skymark Plaza, Community Centre & Seneca College** Amenities Galore Active Programs Incl Pilates, Swimming, Yoga, Bridge & More. Only Aaa Tenants. (id:49187)
905 - 44 St. Joseph Street
Toronto (Bay Street Corridor), Ontario
>>> Centre Of Downtown. Step To University, Hospitals, Subway, Shopping, Restaurant, Park.Walk To Yonge Street And Bloor Street. And The Heart Of Downtown. Indoor Swimming Pool, Party Room, Gym, Etc. Great Amenities. Close To Yonge Subway. Clean Junior 1 Bedroom . 4th Floor Terrace With B.B.Q. (id:49187)
1 Industrial Park Rd # 200
Blind River, Ontario
Building under new ownership and property management. This unit is on the second floor and has 1098 sqft. Reception area is separated from large open space and kitchenette with lots of cabinet storage and sink. 2 private offices. Lots of natural light with wall to wall windows. Elevator and wheelchair access. Lots of paved parking up to 50 cars. High traffic location just off highway 17 east in blind river. (id:49187)
58 Marathon Crescent
Toronto (Newtonbrook West), Ontario
Must See This Gorgeous 3+2 bedroom Side Split Detached Home Located In A High Demand Area. Well-Maintained and Family-Friendly Neighborhood! Bright & Spacious With Eat-In Kitchen & Walk-Out To Deck, New Roof, New Deck, and New Driveway, Hardwood Floors Thru-Out. Large Family Room W/Huge Sliding Doors To Backyard. Tons Of Storage. Close To Parks, Schools, Shopping & Transit. (id:49187)
2303 - 36 Zorra Street
Toronto (Islington-City Centre West), Ontario
Welcome Home to Thirty Six Zorra Condos!Highly sought-after building offering modern, impeccably designed suites with top-tier amenities and convenience. The DUNDAS floor plan features 2 bedrooms, 2 bathrooms, and 900+ sq.ft. of total living space (approx. 700 sq.ft. interior + 300 sq.ft. wrap-around balcony) with stunning panoramic city views. Enjoy 9,500 sq.ft. of indoor & outdoor amenities including a rooftop pool with cabanas, BBQ areas, demo kitchen, rec room, pet run, and co-working/social spaces. Prime south Etobicoke location steps to Sherway Gardens, Costco, Kipling Station, restaurants, and cafés. (id:49187)
242 Port Crescent
Welland (Dain City), Ontario
( Available for lease starting December 16th, 2025 ) Beautiful, modern 3-bedroom, 3-bathroom two-storey townhome in a family-friendly Welland communityready for you to move in! Enjoy 9-ft ceilings, bright open-concept living and dining areas, and a stylish kitchen with stainless steel appliances. The second floor features a spacious primary bedroom with ensuite, plus two additional bedrooms and a full main bathroom. Conveniently located near Niagara College, Brock University (approx. 24 mins), and Niagara Falls. Surrounded by parks, green spaces, the scenic Welland Canal, and close to groceries, schools, hospital, restaurants, and pharmacy. Experience comfort, convenience, and a growing community a great place to call home! (id:49187)
45 Hatch Street E
Whitby (Brooklin), Ontario
Welcome to 45 Hatch Street, an elegant and thoughtfully designed home nestled in one of Whitby's most prestigious and family-friendly neighbourhoods. Set within the heart of Durham Region, this residence offers the perfect blend of luxurious comfort, natural beauty, and seamless urban connectivity ideal for discerning buyers seeking both lifestyle and location. From the moment you arrive, this home impresses. A convenient garage-to-home entrance leads you into a bright, spacious foyer that sets the tone for the rest of the home, warm, welcoming, and impeccably maintained. The open-concept main level features a generous eat-in kitchen, perfect for family meals or entertaining guests, with modern finishes and ample storage. Adjacent to the kitchen, relax in the inviting family room, complete with soaring vaulted ceilings and a cozy fireplace an ideal space to unwind in style. Upstairs, the home continues to delight with a unique open-concept landing that functions beautifully as a home office, study nook, or coffee bar lounge. Step out onto your private balcony and enjoy a quiet morning coffee or evening glass of wine while taking in the fresh air and peaceful surroundings. Fenced backyard offers added privacy with no homes directly behind, complemented by a well-appointed deck-ideal for hosting gatherings. Families will appreciate access to top-performing schools in both the Durham District and Durham Catholic school boards, with post-secondary options such as Durham College and Ontario Tech University also nearby. For commuters, Highway 401, Whitby GO Station, and Durham Region Transit provide quick and easy access across the GTA. Furnace Replaced in 2025 (id:49187)
4312 - 2191 Yonge Street
Toronto (Mount Pleasant West), Ontario
Luxurious Minto Built Condo At Yonge/Eglinton. Subway Just Across The Street. Freshly Painted & New Flooring. Spacious East Facing637 Sqf With Amazing, Unobstructed Panoramic Views In This 43rd Flr. Well Designed Open Layout, 9' Ceilings, Floor-To- Ceiling Glass Panes, GraniteCounter Top, Etc. Steps To Shops, Restaurants & Groceries. 5 Star Amenities: Indoor Pool, Gym, Yoga, Sauna, Media Room, Bbq Terrace, GuestSuites, 24Hr Concierge. (id:49187)
2649 Apricot Lane
Pickering, Ontario
Welcome To The Highly Sought-After, Family-Oriented Seaton Community! Be The First To Live In This Brand New, Spacious One-Bedroom Bedroom Basement Apartment Featuring High Ceilings And An Open-Concept Kitchen And Living Area-Perfect For A Bachelor Or Couple. The Apartment Showcases A Modern Design, Comfortable Layout, And Brand New Appliances Throughout. Conveniently Located Just Minutes From Hwy 401, 407, The GO Station, And Major Shopping Centres, Offering Easy Access To All Your Daily Needs. (id:49187)
1236 Mccraney Street E
Oakville (Cp College Park), Ontario
Discover this exceptional Oakville townhome offering approximately 2,300 square feet of thoughtfully designed living space. This well-appointed residence features three bedrooms and two-and-a-half completely renovated bathrooms. The sun-filled living area provides direct access to an expansive deck and private garden, which overlooks peaceful greenspace. Ideally situated within a highly regarded school district, the property is conveniently located near Montclair Public School, St. Michael Catholic Elementary School, White Oaks Secondary School, and Gaétan-Gervais French Immersion Secondary School. Residents enjoy proximity to the White Oaks Recreation Complex, public library, and an extensive network of parks and walking trails. The location offers exceptional connectivity, with easy access to major highways, comprehensive public transit services, and Oakville GO Station, ensuring seamless commuting and travel convenience. (id:49187)
Main - 21 Melchior Drive
Toronto (West Hill), Ontario
Welcome Home! Discover This Beautifully Renovated 3-Bedroom Bungalow (Main Floor Only), Perfectly Nestled Within Walking Distance To The Serene Woodgrove Ravine Park. Experience Luxury Living At Its Finest With An Updated Chef's Dream Kitchen Featuring An Oversized Center Island Large Enough For The Whole Family, And Elegantly Renovated Bathrooms. Enjoy An Oversized, Tree-Lined Backyard, Ideal For Summer Entertaining. Conveniently Located In A Quiet Community, Close To Transit, Shopping, Hospital, U of T Scarborough, Centennial College, Pan Am Centre, Creeks, Trails, Parks, Schools, And So Much More! (id:49187)
70 St Lawrence Street
South Stormont, Ontario
This charming 2-bedroom brick bungalow offers comfortable single-level living with the convenience of an attached garage for parking and storage. Located in the quiet village of Ingleside which is nestled along the scenic Parks of the St. Lawrence. The home features a cozy, efficient layout with two bedrooms, a main living area with gas fireplace, and modern amenities like updated kitchen with breakfast bar, granite countertops and backsplash. Dining area that could be converted back to a 3rd bedroom. 4pc bathroom with tub/shower combo. Finished basement includes a rec room, 3rd bedroom, den, 2pc bathroom with laundry and utility rooms. A spacious deck with 2 gazebos great for entertaining, overlooks the expansive backyard. Tinker and store your toys in the 50 foot long HEATED garage. Other notables: Roof shingles 2022, Gas furnace/AC 2018, landscaping, shed, paved driveway. The garage was updated with a poured cement floor 2021, gas heater 2022 and insulation 2025. View of the water at Farran park across the road. Shopping, camping and other recreation nearby. A perfect starter home or a quiet retreat for those looking to downsize. As per Seller direction allow 24 hour irrevocable on offers. (id:49187)
Lower - 450 Glenlake Avenue
Toronto (High Park North), Ontario
Beautiful And Bright 2 Bedroom Lower Level Apartment Located Steps From High Park, Ttc And Bloor West Village. Quiet Neighbourhood with a Great Walk Score. Stainless Steel Fridge, Stove and Dishwasher with Laundry right outside unit (shared with other tenants and non coin operated) Internet and cable not included. Tenant pays 50% of hydro Bill with 2nd floor tenant. No Dogs due to allergies in household (cats are fine). Unit is vacant. Street Parking Only via permit. Available for immediate occupancy. (id:49187)
1503 - 30 Ordnance Street
Toronto (Niagara), Ontario
Breathtaking Lake Views Await!!! This sleek and modern condo in Torontos vibrant Fort York community offers the ultimate urban lifestyle with floor-to-ceiling windows, high smooth ceilings, and a sun-filled open layout.Enjoy a chef-inspired kitchen with Caesarstone countertops, stylish backsplash, and stainless steel appliances. Step onto the private balcony, accessible from two rooms, and soak in the uninterrupted views of Lake Ontario along with sweeping west and southwest views of King West. Imagine waking up to stunning sunrises over the water and having the citys best attractions just steps awayOntario Place, Exhibition Place, BMO Field, and easy transit to downtown.Resort-style amenities elevate everyday living: spa floor, rooftop cabanas with panoramic views, pool, theater, gym, billiard room, 24-hour concierge, and more.Welcome to your dream rental! (id:49187)
0000 Roger Stevens Road
Montague, Ontario
A rare opportunity to own 38 acres of environmentally protected (EP) land, just 10 minutes from Smiths Falls and under an hour to Ottawa. This expansive property offers easy road access, excellent privacy, natural beauty, and endless potential for outdoor enthusiasts, recreational use, or long-term investment. (id:49187)
825 Joseph Street
Edwardsburgh/cardinal, Ontario
825 Joseph Street in Cardinal is truly a hidden gem - very different from what you expect from a simple drive-by. Positioned on a lot with excellent river views, this property offers incredible versatility. It is ideal for a blended or multi-generational family, an income-producing legal apt. or in-law suite. From the moment you enter the generously sized foyer/mudroom, the surprises & possibilities begin. The attention to detail & interior design throughout the home is truly remarkable.The main level features a 2-piece powder room and a galley kitchen that flows seamlessly into a spacious dining area. From here, the layout opens into an inviting dining-living room combination, which then extends into a large 3-season enclosed sunroom. Together, these dining, living, and sunroom spaces will undoubtedly become the focal point for entertaining. The tasteful vinyl flooring throughout this level adds to the cohesive and stylish look.Off the living room is a bright and welcoming office/den - perfect for anyone working from home.Upstairs, a staircase leads to three generous bedrooms, including a large primary bedroom with abundant natural light and river views. This level also features an updated 4-piece bathroom and a convenient laundry room. From the laundry area, you can access a phenomenal deck - your personal retreat - ideal for relaxing or entertaining. The deck includes a staircase to the backyard and offers a perfect vantage point to watch ships pass by as you enjoy your morning coffee or evening drink. The lower level offers 749 sq. ft. (MPAC) of additional living space with an open-concept layout that includes a kitchenette, living room, and bedroom area, along with a newly finished 3-piece bathroom. This level also features a pantry/storage area for added convenience. Outside, the property continues to impress with a patio area, storage shed, and a spectacular 89' x 131' back yard - plenty of space for recreation, gardening, or future projects. (id:49187)
27 Lost Channel Court
Tweed (Hungerford (Twp)), Ontario
Welcome to The Lost Channel. An incredibly peaceful and private spot tucked at the very end of a year-round municipal cul-de-sac, with water on both sides and forested views in every direction. It feels like a quiet hideaway no one has discovered yet... but they will! And this is your chance to buy it before they do. Only minutes from Tweed and Belleville, it offers a lifestyle most people assume they need to drive hours to find.Rebuilt completely from the studs up in 2019, this large home is modern, warm, and full of personality. The layout flows beautifully for entertaining, with a bright open kitchen featuring leathered granite counters and quality appliances, connecting smoothly to the dining and living areas. Large windows bring in calming channel views, and the woodstove sets the perfect atmosphere for cozy evenings.The staircase, lighting, and finishes throughout the home make it feel fresh, fun, and easy to love. Step into the screened sunroom, relax in the hot tub overlooking the water, or head down to your private dock for a quiet paddle. The waterfront here is perfect for canoes, kayaks, paddleboards, and exploring the channel as it connects out to the river-peaceful, scenic, and safe for all ages. Outside, a circular driveway, carport, pizza oven, paddle boat, and two canoes complete the setup-ideal for weekend gatherings or family adventures. The property has also been running a successful, highly rated Airbnb with loyal repeat guests thanks to its design, privacy, and location. Whether you continue its income-producing potential or make it your own full-time retreat, it's a rare opportunity: a stylish, modern home, in an amazing private setting. (id:49187)
503 - 18 Holmes Avenue
Toronto (Willowdale East), Ontario
Luxury 1+1 Condo in the Heart of North York. Bright corner unit featuring breathtaking 270-degree views, floor-to-ceiling windows, and 9' ceilings. Spacious den with a window can be converted into a second bedroom. Enjoy a wrap-around balcony and a functional floor plan with distinct living and dining areas. Large balcony overlooking open green space. Includes granite countertops and stainless steel appliances. Steps to Finch Subway Station, restaurants, shops, and more. (id:49187)
507 - 1 King Street W
Toronto (Bay Street Corridor), Ontario
Experience style and convenience in this rarely offered, all-inclusive, fully furnished, spacious one bedroom. Elevated Executive Living in the Heart of Toronto, 1 King St W. perfectly positioned within Toronto's prestigious Financial District. Located at the iconic One King West Hotel & Residence. This luxurious suite offers an exceptional lifestyle for professionals seeking elegance, comfort, and connectivity to the PATH. All-Inclusive Living Utilities and high-speed WiFi included Prime Downtown Location Direct underground access to the PATH, steps from top-tier offices, dining, transit, and shopping Thoughtfully redesigned with premium finishes, complemented by rooftop terrace Furnished Curated furnishings provide comfort and functionality while allowing for personalization. 24 Hours Hotel Concierge. Room & House Keeping Service Are available. Valet Parking Available at extra cost. (id:49187)
1 - 117 Hillsdale Avenue E
Toronto (Mount Pleasant West), Ontario
5mins to Eglinton Station, Professionally Maintained, Fabulous 2 Bedroom 1 Bathroom, Sun-Filled 1304 Square Feet of Living Space, Premium Midtown Location (Close to Eglinton LRT & Yonge Line TTC); New Paint and Washroom, Exclusive Washer and Dryer, Gorgeous Window View to the City, Great School and Neighbourhood, Steps Away from Restaurants, Groceries, Shops, Schools, Parks and So Much More! Exceptional Opportunity for Discerning Tenants / Family Seeking the Perfect Combination of Comfort, Convenience, and Character! $20 Parking Permit. Tenant Pays Electricity. **Easy Showing Between 8-9, No Wait Time** (id:49187)
228 Carillon Street
Ottawa, Ontario
Attention investors/developers!! This duplex can be kept as-is for rental income and/or, with R4UA zoning, this large lot is severable and can be developed. Vendor take-back mortgage may also be possible. Here's the perfect opportunity to own a large lot in the area with a turn-key rental property. Keep the rental and/or create a new dream home / multi-unit property in the heart of Vanier, one of Ottawa's rejuvenated and developing neighborhoods. Conveniently located near shopping, parks and transit, the possibilities are endless! The home is being sold in as-is where-is condition. Furnace and roof replaced in 2010. Do not miss this opportunity! (id:49187)
32 - 145 Tapscott Road
Toronto (Malvern), Ontario
Discover modern living in this stunning, newly built 2-bedroom, 2-bathroom townhouse situated in a highly convenient and desirable location. The open-concept living and kitchen area features large windows and 9-foot ceilings, creating a bright and spacious atmosphere filled with natural light. Both bedrooms are generously sized and include large windows and ample closet space. Step out onto your private rooftop terrace over 250 sq. ft. of outdoor living perfect for entertaining, relaxing, or enjoying the fresh air and sunshine. Ideally located just minutes from Malvern Town Centre, offering easy access to grocery stores, restaurants, and retail shops. Steps to bus stops and local parks, and only a short drive to the University of Toronto Scarborough, Centennial College, and Hwy 401. (id:49187)
141 Catharine Street S Unit# 902
Hamilton, Ontario
Situated in the heart of Corktown awaits ‘The Crofts’. Located on the 9th floor of this ten-storey building, you’ll find Unit 902. Nicely appointed and with fabulous views of the city, this unit is conveniently located close to cafes and shopping, St Joe’s Hospital, public transit, the GO Station, and Shamrock Park. The open concept layout is bright and inviting. Step out onto the balcony with west facing exposure and take in views of the city beyond; the perfect spot to enjoy your morning coffee or a glass of wine after a long day with incredible sunset views. The updated kitchen features granite countertops, subway tile backsplash, stainless steel appliances, and the perfect amount of space for cooking. The 9'9 x 16'8 bedroom gives tons of options for layout, generous closet space and is conveniently located next to the light & bright 4 piece bath. Head up to the rooftop patio for panoramic views of the city; just one of the amenities to be found in this building. On the main level you’ll find a gym and sauna, laundry room, and another outdoor patio area. With owned underground parking and secured entry plus available outdoor visitor parking this property truly has so much to offer. Embrace the ease of condo living and an urban lifestyle in Hamilton Centre! (id:49187)
B2 - 179 King Street E
Oshawa (Central), Ontario
Self-contained office space with common use of modern washrooms, kitchenette and ample parking, located in the lower level of a prestigious office building within public transit at the door, walking distance to Durham Courthouse, Ontario Tech University, and downtown Oshawa. Consists of a main area of 575 sq ft plus an adjoining self-contained 55 sq ft, exclusive-use, storage area. Gross rent includes all utilities, common use kitchenette, & TMI. (id:49187)
32 Brandon Gate Drive
Vaughan (Maple), Ontario
Stunning & Beyond Compare!!! Great Lot Size!, Beautiful Layout, Newly Luxury Renovated Home In The Heart Of Maple, Elegant Natural Stone Floor Throughout The Main Floor, Bright Large Modern Kitchen ,Maple Cabinets, All Built In S/S Appliances, Quartz Counter Tops, W/Garden Door Leading To Interlocking Patio, Spacious Back Yard, Professional Designed & Maintained Landscaping. Very Spacious Layout, Double Door Entry W/Cathedral Ceiling, 9'Ft Ceilings. (id:49187)
150 Sunset Boulevard
Blue Mountains, Ontario
WINTER 2026. NEW MODERN LUXURY SKI CHALET - completed in 2025. First time offered and available December through March. This immaculate property is for the discerning client and sits across the street from Georgian Bay fronting on water views and backing onto forest in the Upscale Lora Bay area. This exceptional property features luxury living at its finest. The backyard is a nature lovers backdrop with brand new hot tub & unique commercial bridge over to the fire pit area which is enveloped by natural forest. Garage connected to breezeway with radiant floor heating for easy unloading of bags. Enter the foyer to rec room and 3 beautiful bedrooms. Primary suite furnished with a King bed/luxury linens and includes ensuite bathroom, large screen TV. 2nd bedroom furnished with a King bed/luxury linens with shared bathroom with the 3rd bedroom which includes 2 twin beds and 2 additional beds for kids in the bunk above. Comfortable and spacious rec room with TV, bar area with fridge and laundry room. The upper floor has 14 foot soaring ceilings and is completely open concept. Fully functional cooks kitchen, Lounge area with over-sized chairs for morning coffee and 5pm wine sipping and an 8 person harvest table to enjoy family meals together. Beautiful marble fireplace in the livingroom to kick back and relax on the comfy sectional sofa. The Peaks and Blue Mountain just 15 minutes away. The Lora Bay Area in Thornbury cant be beat with public club house and lavish restaurant. Fantastic snowshoeing and cross country skiing in your backyard. Thornburys quaint downtown area is just 5 minutes away with its beautiful shops and unbeatable restaurants. La Scandinave Spa is just 15 min. Away. 2 major grocery stores 5 minutes east or 7 min. West. This luxury ski chalet is being offered for this first ski season and is the best cottage country and ski-cation available. December through March Rental at $10,000 monthly. Driveway snow-clearing service provided. (id:49187)
21 Brooks Avenue
Aurora, Ontario
Experience A Rare Chance To Own A Beautifully Maintained Four-Bedroom Detached Home Set In A Quiet, Highly Desired Enclave East Of Bayview And North Of Wellington In Prestigious Aurora. Offering Approximately 2,269 Sq. Ft. Above Grade Plus A Fully Finished Basement, This Warm And Elegant Residence Delivers A Functional, Spacious Layout Ideal For Both Everyday Living And Thoughtful Entertaining. The Main Floor Features 9-Ft Ceilings, Radiant-Heated Living And Dining Rooms, And A Stylish Open-Concept Kitchen With Custom Cabinetry, A Generous Centre Island, Premium Appliances, And A Walkout To A Large Deck Overlooking A Private, Professionally Landscaped Backyard - Perfect For Hosting Friends, Outdoor Dining, Or Relaxing In Any Season. The Sun-Filled Primary Suite Includes A Peaceful Sitting Area And A Well-Proportioned Layout, While All Additional Bedrooms Offer Excellent Light, Comfortable Dimensions, And Great Storage. Notable Upgrades Include A Heated Snow-Melt Double Driveway With A Built-In Water System, A Double Garage With No Sidewalk, A Hybrid High-Efficiency Heat Pump And Furnace System, Central Vacuum, And EV Charger Rough-In. The Fully Finished Basement Adds Versatile Space For A Recreation Room, Home Office, Gym, Or Future In-Law Suite, Supported By A Bathroom Rough-In For Added Potential. Ideally Located Close To Top-Ranked Schools, Shopping, Restaurants, Parks, Trails, Golf Courses, Transit Options, Highway 404, And The Aurora GO Station, This Exceptional Property Combines Comfort, Style, And Convenience In One Of The Area's Most Sought-After Neighbourhoods. (id:49187)
1 Claude Street
The Nation, Ontario
Welcome to this spacious and versatile home, perfect for families or investors alike! Nestled on a huge corner lot in the family-friendly community of Limoges, this property offers comfort, space, and incredible potential. The main floor features a bright living room, a cozy family room, a dedicated dining area, and a full 4-piece bathroom. The kitchen provides plenty of cupboard space, making meal prep and entertaining a breeze. The primary bedroom includes its own ensuite for added comfort, and two additional bedrooms offer great flexibility for children, guests, or a home office.The fully finished basement is a fantastic bonus complete with its own kitchen, living room, a 4-piece bathroom, and three additional bedrooms. With a separate entrance from outside, its ideal for an in-law suite or the potential for an income-generating apartment. A huge garage with excellent height provides ample storage or workshop space, perfect for hobbyists or tradespeople. BONUS: Brand new natural gas boiler. Located just minutes from Calypso Theme Waterpark, the sports complex, Larose Forest, and plenty of local amenities, this home offers both convenience and a vibrant lifestyle.This solid, well-maintained property on a prime corner lot is ideal for multi-generational living or investment opportunities.Dont miss out on this incredible home book your private showing today! (id:49187)
76 Rochelle Crescent N
Fort Erie (Ridgeway), Ontario
Welcome to this charming 2-storey, 4-bedroom, 3-bath home located in the heart of the desirable Ridgeway community. This lovely property features pot lights throughout, a fully fenced rear yard with a handy storage shed, and a spacious garage with a separate entrance to the basement - offering great potential for an in-law suite or additional living space. Freshly painted in a modern new colour palette, this home is move-in ready! Conveniently situated close to the sandy beaches of Lake Erie, schools, parks, and all local amenities. (id:49187)
189 Beebalm Crescent
Ottawa, Ontario
Step into elegance with this 2024 Caivan freehold back-to-back townhome in prestigious Barrhaven, designed with style and sophistication in mind. Offering 1475 sq.ft of refined living, this 3-bedroom, 4-bath home blends modern comfort with quality upgrades. The open concept layout features a chef-inspired kitchen with granite counters, glass-top stove, stainless steel appliances, and ceramic finishes. A welcoming foyer flows into a bright living/dining area, with quality laminate and chic powder room. Upstairs, indulge in a serene primary suite with ensuite and walk in closet, a spacious 2nd bedroom, full bath, laundry, and a sun-filled balcony retreat. The finished lower level includes a private 3rd bedroom with ensuite, storage, and utility space. With no backyard to maintain and single surfaced parking, this home is designed for stylish, low-maintenance living near premium amenities. Schedule your private viewing today. (id:49187)
403 - 2645 Kipling Avenue
Toronto (Mount Olive-Silverstone-Jamestown), Ontario
**ROOM #2 RENTAL ONLY-NOT THE ENTIRE PROPERTY -SHARED ACCOMMODATION**. Welcome to this beautifully upgraded 2 bedroom condo apartment, offering a comfortable and stylish shared living experience. The suite features a modern kitchen and updated bathroom. Conveniently located close to shopping, transit, parks, and schools. This room offers modern living in a great community. Rent includes: Water, Heating, Hydro, High Speed Internet. Newcomers & Bachelors are welcomed. If couple, rent increases to $1100.00 per month. (id:49187)
1 - 7472 Mountain Road
Niagara Falls (Casey), Ontario
Seller is willing to have the basement finished if desired by the buyer, with cost to be determined based on the scope of work. A perfect opportunity for additional living space or the creation of a separate suite. Massive size bungalow (over 1700sf main floor plan)! A very rare find is its 2 basement AND 2 garage access! Yes! The basement has its own separate entrance AND garage access (view/click on media/Video Tour to see the lay-out). Also 6 extra large basement windows with rough in for bathroom and kitchen. 200 amps. This is SO ideal for having a totally separate in-law suite AND still have half of the basement with your own bright and spacious extra living space! Fantastique luxurious curb appeal with its stucco and stone exterior finishes, double wide concrete driveway and 2-car garage. Open concept design, so many luxurious features: 10 flat ceilings with vaulted ceiling in the great and dining room, gorgeous white kitchen with crown molding and soft closing drawers, extra large island, quartz counter tops, trendy light fixtures, gorgeous dining chandelier, fireplace with mantel, transom windows throughout main level, wide plank flooring, ensuite double sink, large shower, soaking tub, walk-in closet. Main level laundry room. Covered patio. 200-amp electrical service, insulated basement, central vac rough in. NO rentals; furnace, central air and superior quality water heater are owned. Situated in the prestigious North end of Niagara Falls on Mountain Road in an exclusive community of 3 Townhomes. Near Firemen's Park. Quick/easy access to QEW hwy. Just minutes from our famous Falls entertainment and shopping malls. Furniture negotiable for sale to Buyer. Condo fees include: Building Insurance, Building maintenance, Ground Maintenance/Landscaping, Snow Removal. (id:49187)
107 Drive In Road
Greater Napanee (Greater Napanee), Ontario
Dont miss this rare investment opportunity located just minutes from the rapidly developing commercial district of Greater Napanee. Spanning approximately 60 acres of flat, fertile farmland, this property includes a residential home, an insulated barn with 400-amp electrical service, and four versatile greenhouse structuresideal for agricultural operations, agribusiness ventures, or future redevelopment. Its strategic location and extensive acreage offer exceptional potential for both personal and investment use. All buildings and structures are being sold as is, where is. (id:49187)
422 Hidden Trail
Oakville (Go Glenorchy), Ontario
Welcome To This Beautiful, Well Maintained Home Available For Lease In The Highly Desirable, Family Friendly Glenorchy Neighbourhood In Oakville. This 2900sf Starlane Built "Berkley" Home Features 4 Bedrooms and 4 Baths. Situated on a Quiet Street With A Stone Front, Featuring 9 Ft Ceilings On Both Main And 2nd Floor & Hardwood Floors In Living And Dining Rooms. Every Bedroom In This Home Come With En-Suite Privileges. The Main Floor Offers A Formal Dining Room & Living Room, A Sunlit Kitchen And Cozy Family Room. A Sliding Garden Door Provides Convenient Access From The Kitchen To The Fenced In Backyard, Complimenting The Indoor-Outdoor Living Experience. This Home Has A Double Car Garage And Is Ideally Located Just Minutes From Parks, Trails, Top-Rated Schools, Shopping, Restaurants, The Hospital, A Sports Complex, Convenient Highway Access, And Many More Amenities. (id:49187)


