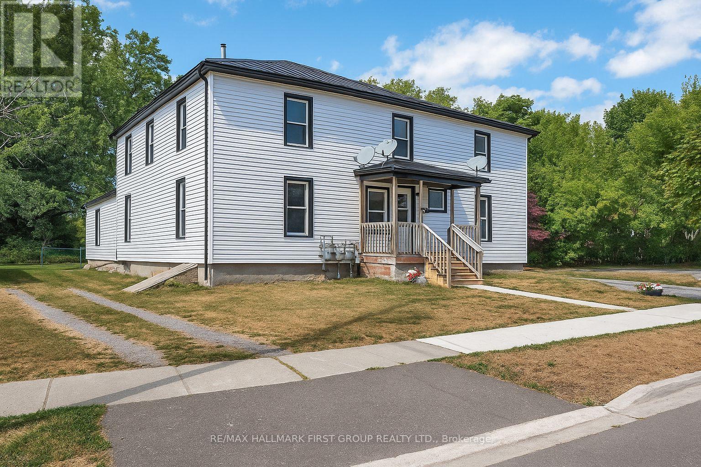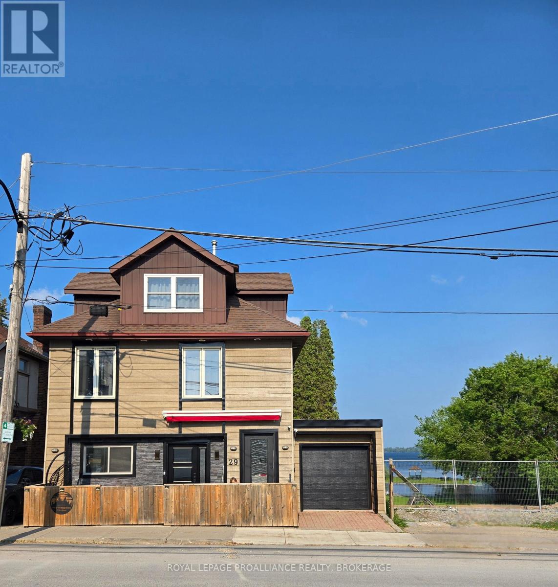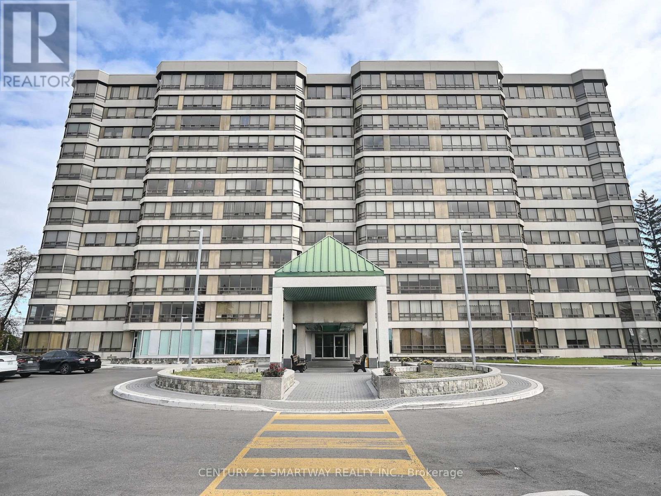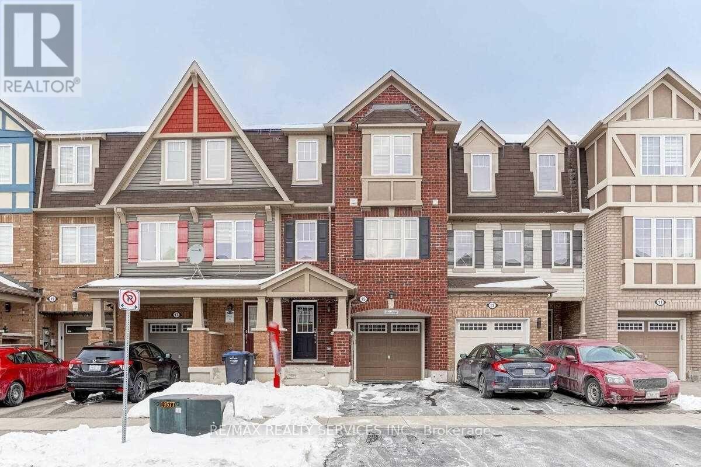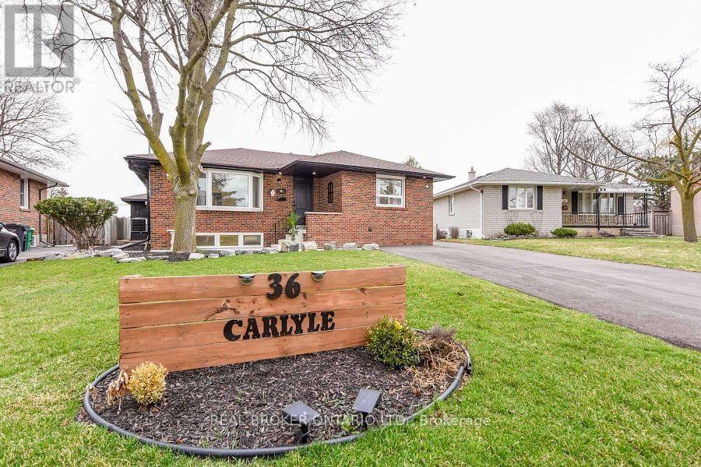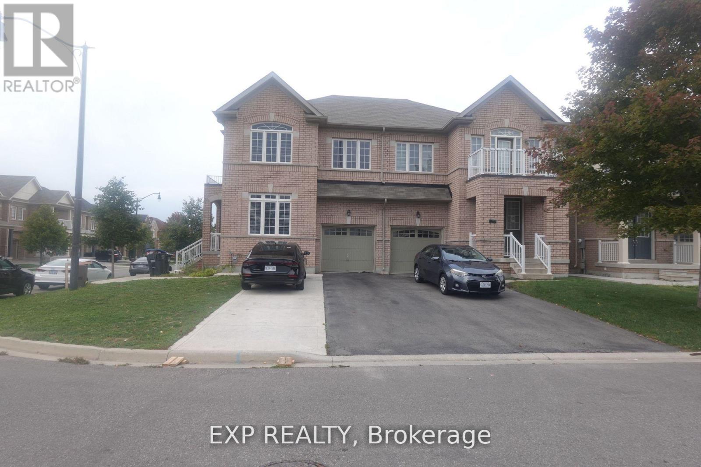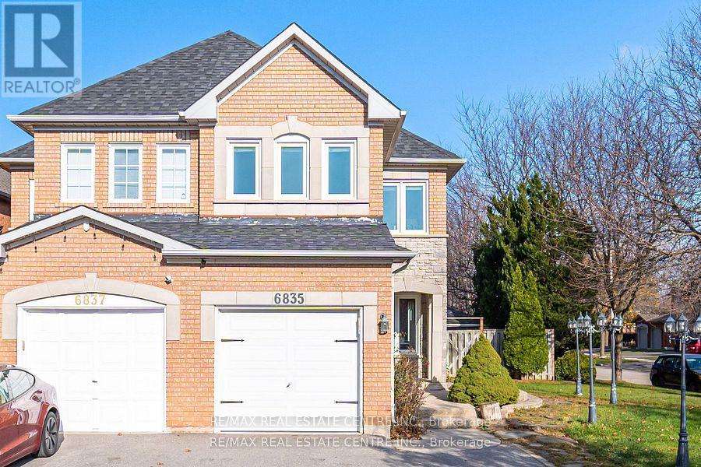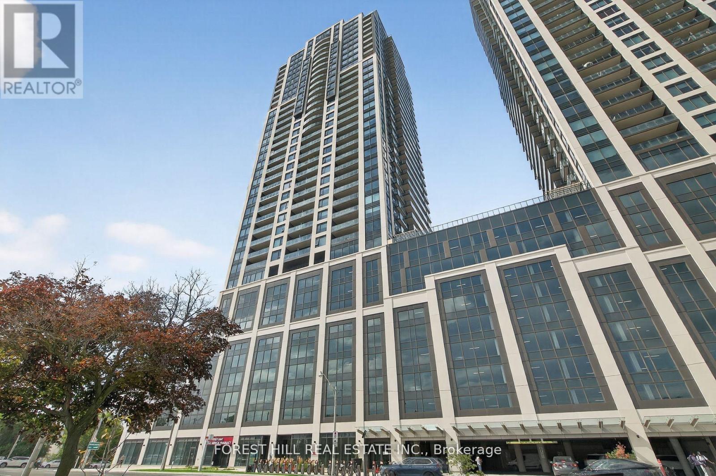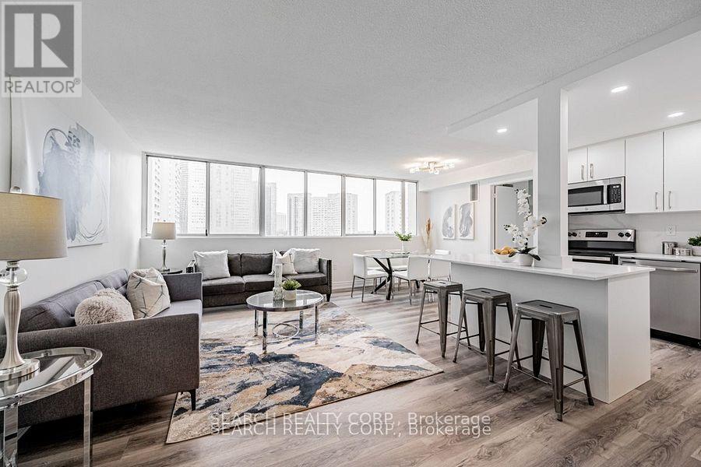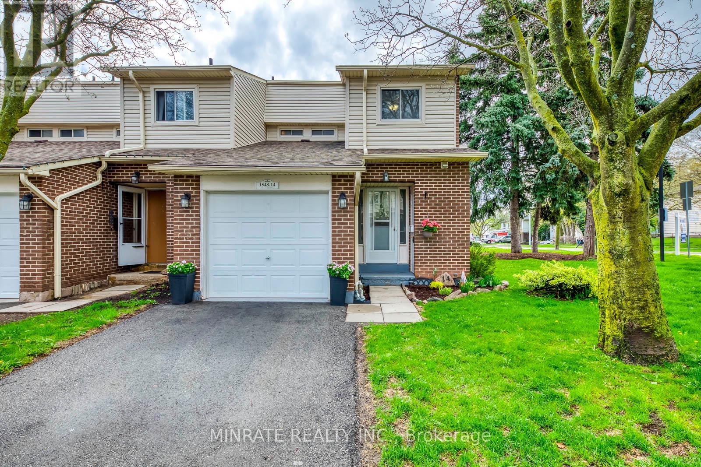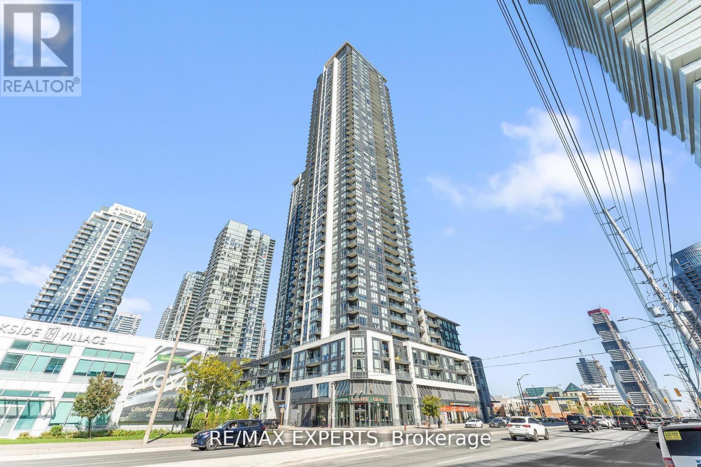170-172 Blake Street
Cobourg, Ontario
Fully vacant 4-Plex available in historic downtown Cobourg. Two 2-bedroom and two 3-bedroom units available to lease out at current market rent. Rare opportunity to purchase a vacant residential income property with potential for more. Zoned R4 with an extra large lot, there is room to grow. Plenty of parking on each side of the building, and room in the back yard for a detached accessory building. Great opportunity to live in one unit and rent out the others. One unit has recently been renovated, and the other three have had long term tenants. Metal roof, vinyl siding is easy to maintain. Separate gas, hydro, water meters. Very close to downtown and all amenities. Easily walkable to the lake and beach. Blake St is quiet and off the main arterial roads a very pleasant neighbourhood to live in. This property is a unique opportunity to enhance your real estate portfolio and start fresh. (id:49187)
204 Carlow Road
Central Elgin, Ontario
Prime mixed-use development opportunity beside LCBO & in the heart of Port Stanley's growing village core. This aprox 1 Acre site (.96AC) property offers excellent exposure on Carlow Road and is fully zoned B6-1, permitting retail, office, residential, and live-work uses. The site includes a well-maintained 3-unit building with stable income and strong long-term redevelopment potential. Generous zoning allows up to 12m of height, 40% lot coverage, and approximately 35,000 sq. ft. of buildable area (buyer to verify). Located minutes from Port Stanley's beaches, shops, and marina, this property offers year-round demand, high visibility, and rare flexibility for builders, developers, (or owner-users. An exceptional opportunity in one of Southwestern Ontario's most desirable coastal markets. (id:49187)
29 Main Street E
Westport, Ontario
Waterfront luxury estate on Upper Rideau Lake! Your dream Bed & Breakfast or executive retreat awaits! This property offers a rare commercial waterfront opportunity. Discover an exceptional potential income-generating property perfectly positioned on the pristine shores of Upper Rideau Lake. This stunning property combines luxury accommodations with turnkey B&B potential, offering discerning buyers an incredible lifestyle and business opportunity. Step inside the home to discover expansive living areas designed for hospitality. The chef-inspired gourmet kitchen is the heart of the home, equipped to serve guests memorable culinary experiences. Generous main floor spaces flow seamlessly, perfect for intimate gatherings or hosting groups. The third floor sanctuary is a romantic area with a breathtaking 360-degree turret - an intimate space to toast sunrises over the lake or unwind as the sun sets across the water. The spa-inspired ensuite rivals any luxury resort with double shower, heated LED mirrors, his and her closets & dual vanities, all framed by panoramic lake vistas that will leave guests speechless. The second floor has 3 distinct sleeping quarters - one bedroom and two suites (one with private ensuite), offering flexibility for family or guests. The 3-piece bathroom features a deep soaker tub-the perfect spot to relax after a day on the water. Fibre internet makes this location ideal for remote professionals, digital nomads or seamless business operations. The fenced backyard is a private oasis with a spacious patio, hot tub, propane fireplace and play structure. The securely fenced lakeside area has a large dock and charming gazebo to enjoy time at the water. Moor your boat, dock water toys or simply lounge in the sun watching harbour traffic drift by on the historic Rideau Canal. With commercial zoning, this property is primed for B&B operation, corporate retreats, wedding venue or vacation rental income. Every detail speaks to hospitality excellence. (id:49187)
512 - 320 Mill Street S
Brampton (Brampton South), Ontario
Welcome to Suite 512. Beautiful spacious 1280sft unit with lots of upgrades. Unit Offers Kitchen With Loads Of Cupboard & Counter Space, Pot Lights, Ceramic Backsplash, Stainless Steel Appliances. Carpet Free, Laminate flooring in living/dining solarium and bedrooms. Convenient in suite laundry. Primary Bedroom With Walk-In Closet & 4 Piece Ensuite. 2nd Bedroom Opens To Bright & Sunny Solarium Underground parking 2 parking spots. Maintenance fee includes building insurance, central AC, common elements, heat, hydro, parking & water. 24 hour concierge/security. Amenities include indoor pool, sauna, party room, gym, Close to all city amenities walking distance to shoppers world, close to trails, public transit, schools, Sheridan College, Gage park, restaurants & Rose Theatre. For Easy Commute few minutes away from GO station, Hwys 410 & 407, LRT coming soon.. (id:49187)
15 Vanhorne Close
Brampton (Northwest Brampton), Ontario
Welcome to this stunning and well-maintained 3-bedroom, 3-washroom townhouse located in one of Brampton's most sought-after communities! This bright and spacious home features an open-concept layout with a modern kitchen, stainless steel appliances. The inviting living and dining areas are perfect for entertaining or family gatherings. The primary bedroom has huge closet and a private ensuite for your comfort. Additional bedrooms are generously sized. Upgraded Light Fixtures And Pot Lights Throughout Living. Lots Of Natural Sunlight Throughout. Mins To School/Go Stn/Transits. Backs Onto Church Parking!! (id:49187)
Basement - 36 Carlyle Crescent
Brampton (Bram East), Ontario
This Amazing Legal Two Bedroom Suite Is Spacious And Bright. Will Not Make You Feel Like You're Living In A Basement! 2 Generous Size Bedrooms With Closets And Windows. Full Bath. 2 Parking Spaces On Driveway. Located In A Lovely Neighbourhood Close To The Go And Steps Away From Schools, Grocery Stores And Other Essential Amenities. All Utilities Included!! (id:49187)
47 Vezna Crescent
Brampton (Huttonville), Ontario
Welcome to this stunning 4-bedroom, 2.5-bath semi-detached home situated on a prime corner lot! Perfectly located within walking distance to shopping plazas and offering easy access to Highways 407 & 401, this home blends convenience with comfort. Step inside to a spacious, carpet-free open-concept main floor, filled with natural light and enhanced by modern pot lights. Enjoy both a separate living room and a family room, perfect for entertaining or relaxing. The updated kitchen boasts a centre island and a stylish custom backsplash, designed for both function and flair. The legal in-law suite with a private entrance features 2 bedrooms, a full kitchen, and a 4-piece bathroom, ideal for extended family or rental income. With ample driveway parking, this home truly has it all. Don't miss this incredible opportunity priced to sell quickly! (id:49187)
6835 Dillingwood Drive
Mississauga (Lisgar), Ontario
Welcome to this 3 Bedroom & 3 Bath Semi in the Lisgar Area. No Carpet throughout home, access to garage from home. This home features a large private patio with gas hook up, insulated shed and inground sprinkler system. Kitchen features combined breakfast area with walk-out to patio. (id:49187)
4009 - 1928 Lake Shore Boulevard
Toronto (High Park-Swansea), Ontario
Great opportunity for wise buyer. 3yr New 764sf 2 bedroom 2 bath condominium with owned parking and locker at the south lakeside edge of High Park. Spectacular lake and city views from large open 40th floor balcony. 9 Ft ceilings throughout. Modern kitchen with Quartz counters. Large closets in both bedroom. Prime bedroom with with 3 piece ensuite and pot lights. 2nd bath with soaker tub. Loft like feel in 2nd bedroom with sliding glass doors. Lots of Pot Lights. Well maintained by original owner. Mirabella Condo features top quality amenities, including an indoor pool with unobstructed lake views and an exercise room overlooking High Park. High Park and the Sunnyside Boardwalk a short walk away. (id:49187)
1108 - 3590 Kaneff Crescent
Mississauga (Mississauga Valleys), Ontario
Welcome to this stunning, fully renovated 3-bedroom, 1-bathroom condo offering 1200 sqft of modern living space. Situated in a highly sought-after building near Square One Mall, this condo was completely transformed in November 2024, boasting high-end finishes, exceptional amenities, and a prime location.The kitchen is a true showstopper, featuring quartz tile backsplash, quartz countertops, brand-new custom cabinetry, and top-of-the-line appliances. A spacious center island serves as a perfect gathering spot for meals or entertaining. The attention to detail is carried throughout the home, with brand-new light fixtures illuminating every room, fresh paint creating a bright and inviting atmosphere, and sleek new laminate flooring. Bathroom has been fully upgraded with modern finishes w new bathtub. Each of the three bedrooms is generously sized, featuring brand-new mirrored closets with ample storage. In-suite laundry area is equipped with a brand-new washer and dryer. This condo also includes owned underground parking, located close for secure and convenient access. Condo fees cover heat, hydro, water, air conditioning, common elements, parking, building insurance, with 24/7 security & concierge services ensuring a worry-free lifestyle. Fully equipped fitness center, indoor pool, sauna & party room. Ample visitor parking for hosting friends & family. Located steps from Square One Mall, Mississaugas best dining, shopping, & entertainment. Proximity to top-rated schools, parks, & community centers, next to 403, 401, and QEW, public transit, and the upcoming Hurontario LRT. (id:49187)
14 - 1548 Newlands Crescent
Burlington (Palmer), Ontario
Welcome to this well-maintained 3 bedroom 2.5 bath end unit townhome in the sought-after Palmer neighborhood! Step inside to the spacious main floor offering a living room, eat-in kitchen and dining room. Second floor features a primary bedroom, along with two additional bedrooms and a 4-piece main bathroom. Fully finished basement offers an open concept recreational room, along with a kitchen and 4-pc bathroom. Complex includes outdoor pool and playground. Excellent location conveniently located close to schools, parks and more! (id:49187)
4502 - 4011 Brickstone Mews
Mississauga (Creditview), Ontario
Experience breathtaking sunsets and panoramic views in this stunning 2-bedroom, 2-bathroomnorthwest-facing condo in the heart of downtown Mississauga. Freshly updated with brand new custom wide-plank flooring and a fresh professional paint job, this bright, airy unit features9 ft ceilings and floor-to-ceiling windows that flood the space with natural light. The building offers an impressive array of state-of-the-art amenities including a fully equipped gym, games room, party room, library, BBQ terrace, indoor pool, sauna, and more. Walk to the GO Station, Mississauga Transit, Square One, Central Library, cafes, restaurants, and YMCA, with easy access to Hwy 403. Celebration Square is right at your doorstep for year-round events and entertainment. This move-in ready unit includes one parking space and one locker-perfect for those seeking style, comfort, and convenience. Don't miss out on this amazing opportunity to live in the sky (id:49187)

