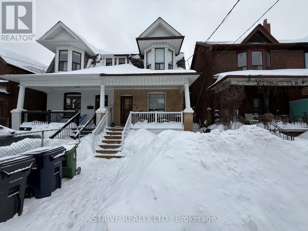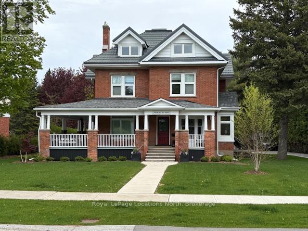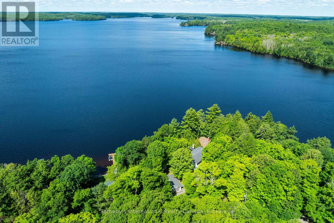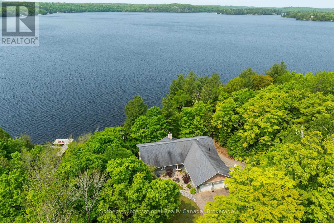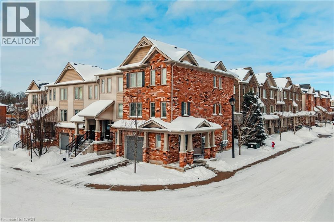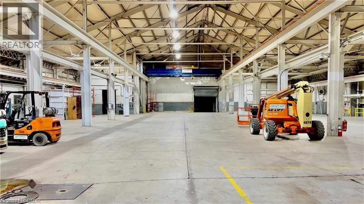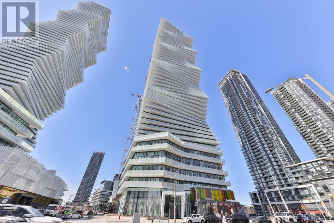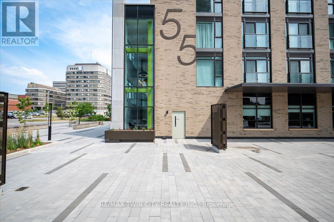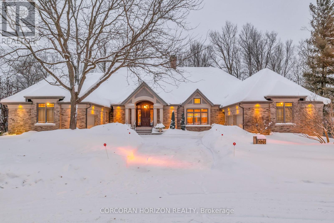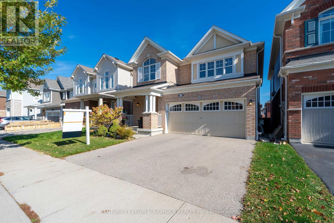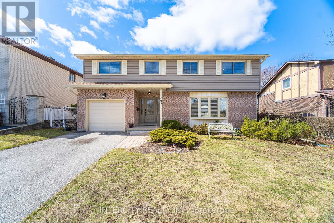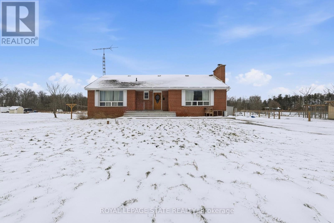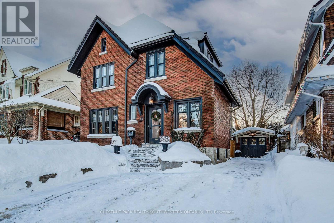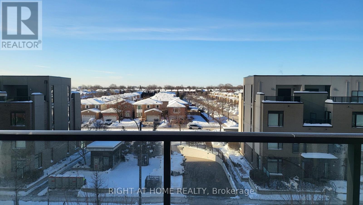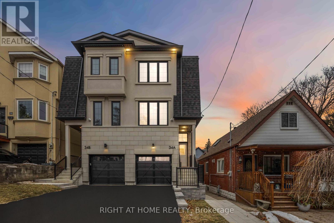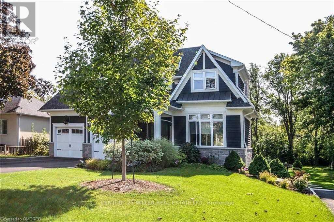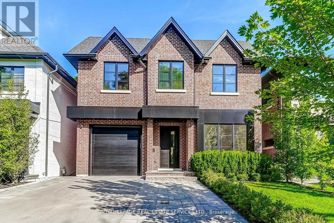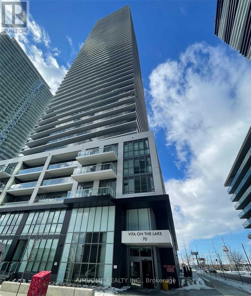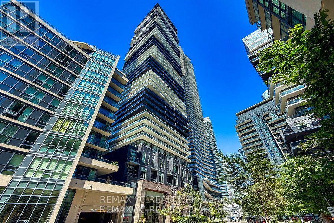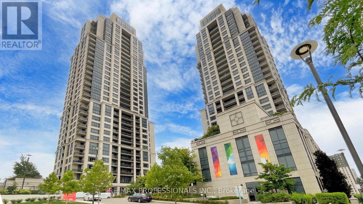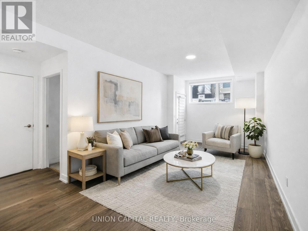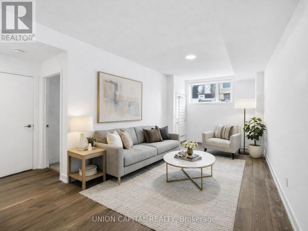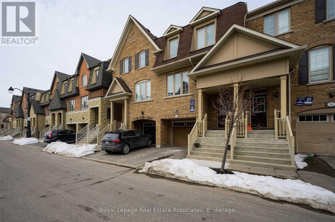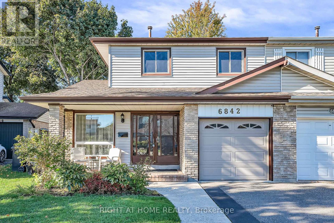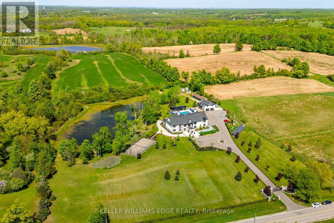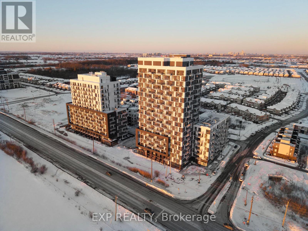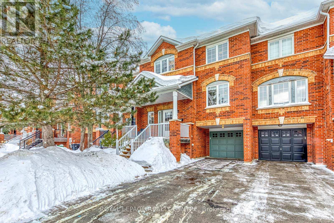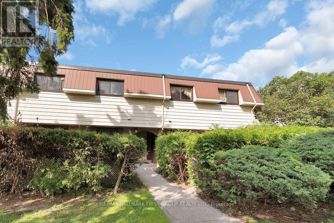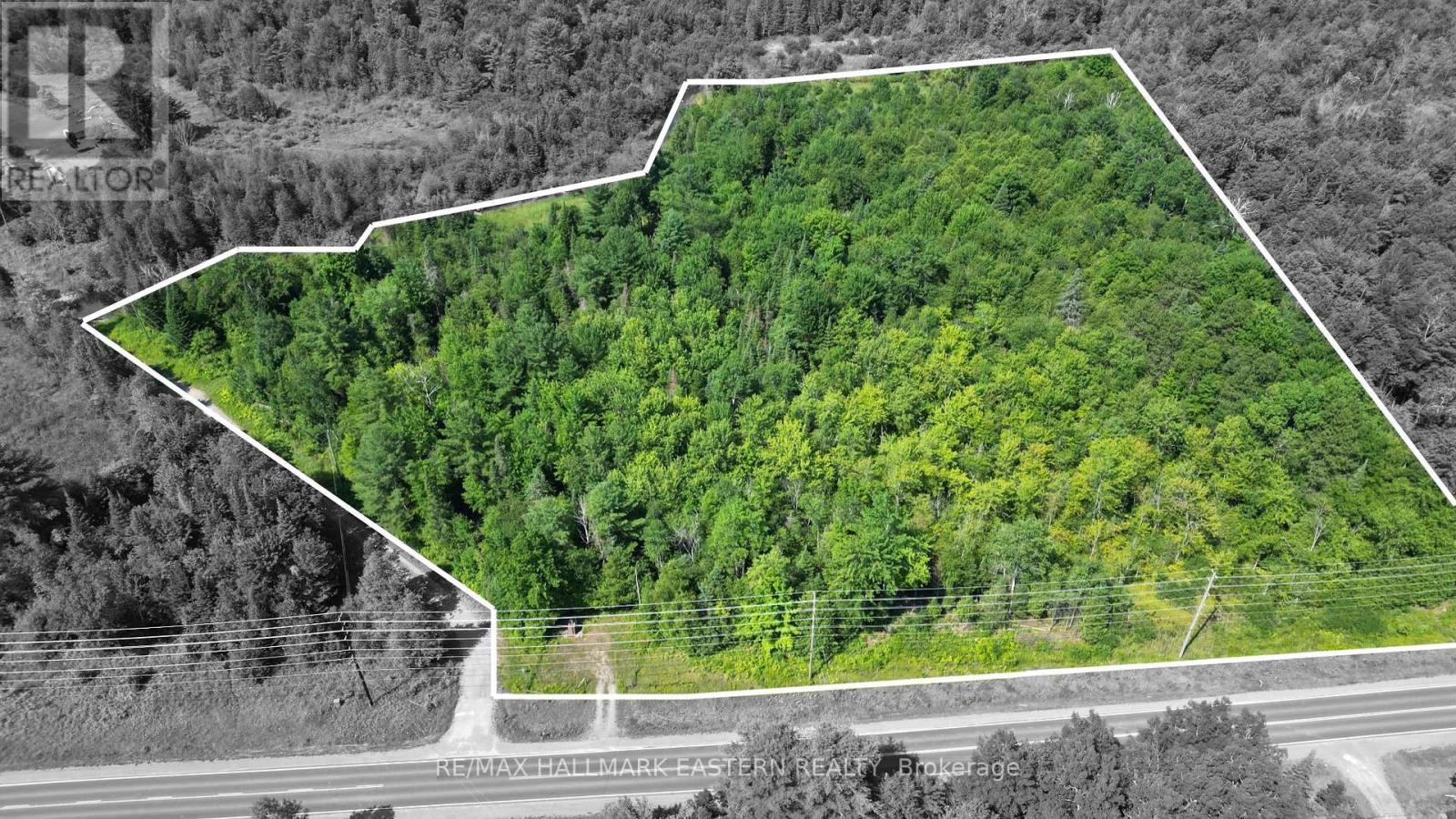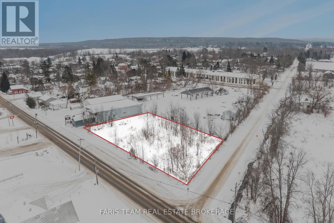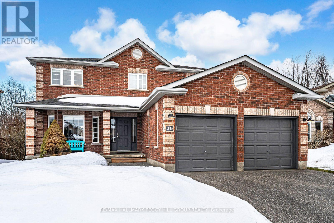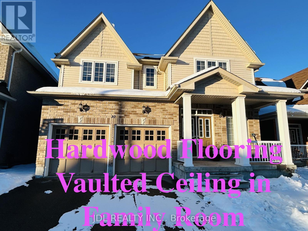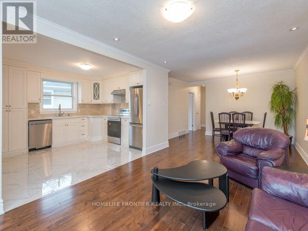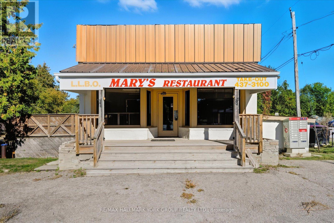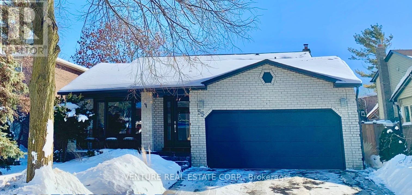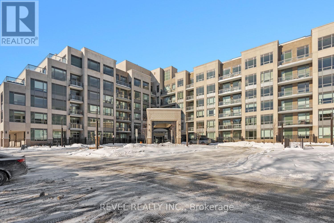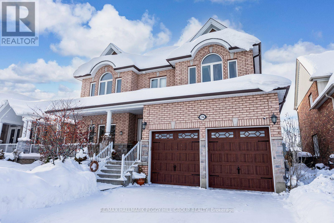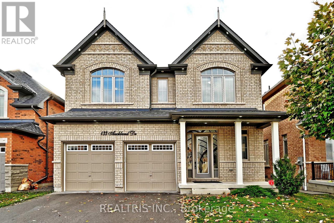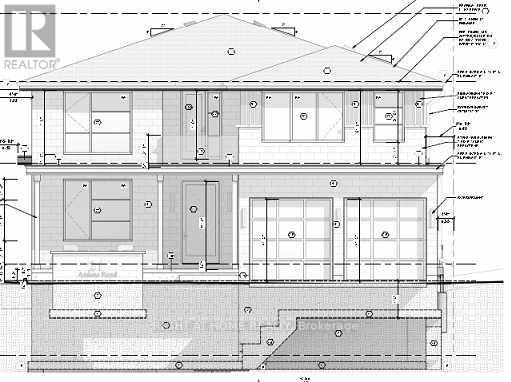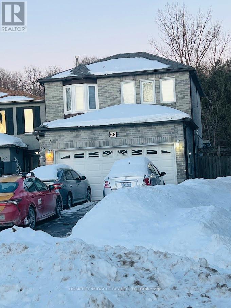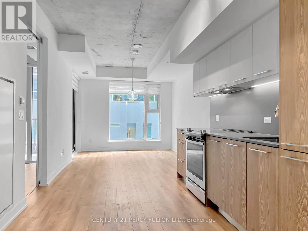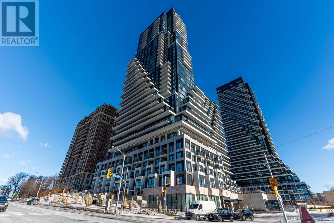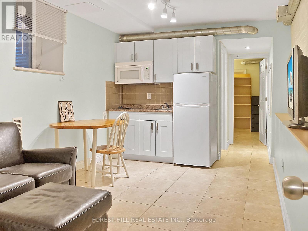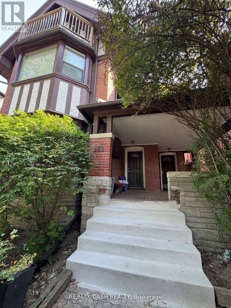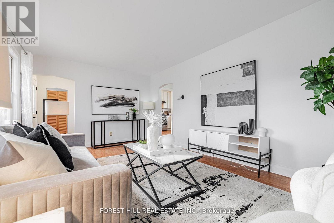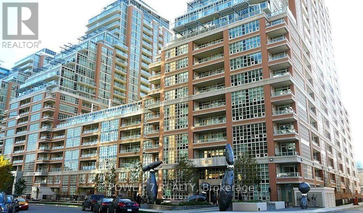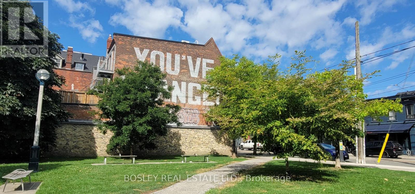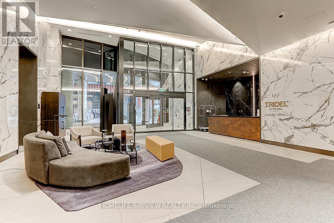23 Burnfield (Lower) Avenue
Toronto (Dovercourt-Wallace Emerson-Junction), Ontario
Settle into this charming one-bedroom basement apartment tucked away on a peaceful, family-oriented street. Bright laminate flooring runs throughout the space, complemented by a full four-piece bathroom. A private entrance and separate laundry make day-to-day living simple and stress-free. Just a short walk to Ossington Subway Station and minutes from local restaurants, & Universities. Tenant pays 30% of utilities. (id:49187)
2 - 20 Alice Street E
Blue Mountains, Ontario
Experience elevated living in this luxurious 2-bedroom, 1 bath suite located in the heart of Thornbury. Spanning approx. 1,100 sq. ft., this elegant residence offers 1 level living and blends sophisticated design with modern functionality. The open-concept layout seamlessly connects the kitchen and living areas perfect for both entertaining and relaxed everyday living.The gourmet kitchen is equipped with premium Blomberg appliances, solid surface countertops, and sleek cabinetry, ideal for any home chef. Unwind in the inviting living area with a modern gas fireplace, adding warmth and ambiance to your evenings. Two spacious bedrooms and a spa-inspired bathroom with separate tub and shower. Convenient in-suite laundry. Two outdoor parking spaces at the back of the building and a convenient storage locker. Enjoy a beautifully landscaped shared outdoor area surrounded by mature trees. Located just steps to Thornbury's vibrant main street, shops, restaurants, Foodland, LCBO, and Georgian Bay waterfront. Enjoy four-season living with easy access to trails, skiing, golf, and more. This is refined in-town living at its finest. A small pet may be considered. Minimum 1 year lease. Ideally suited to a single person or couple. Perfect for longterm living or a great option for transitional living ie wanting to rent in the area for a year+ while looking for a place to buy or need accommodation while waiting for a new build or major renovation to be completed. (id:49187)
326 Chikopi Road
Magnetawan (Ahmic Harbour), Ontario
Welcome to your dream family retreat, offering highly desired SW views on majestic Ahmic Lake. This charming cottage/full-time lakeside home provides a peaceful escape w/stunning panoramic views & an unbeatable location. Nestled on a beautiful, level, & terraced lot, this property is both a peaceful sanctuary & a fantastic opportunity to create your dream cottage. The lot's size & prime positioning make it ideal for a family seeking ease of access, a convenient location & a gorgeous lake. This traditional cottage with its addition, boasts nearly 3000 sq. ft., featuring 4 very spacious bedrooms & 3 full baths, including a primary bedroom w/ 3pc ensuite. The separate dining room is perfect for family celebrations. The spacious family room is a true highlight, inviting you to re-create your ideal lakefront retreat.Lower level features a large unfinished room w/walkout to the lakeside, offering versatile space that can be transformed into a rec room, games room, or whatever your heart desires. This additional living area provides endless possibilities for entertainment & family fun. Outside, the deep water & dry boathouse complete with a boat lift, make this property a boater's paradise. The double-car garage adds seamless convenience & storage space. An additional storage & workshop complements the 3 outbuildings that perfectly match the cottage & property. Spend your days exploring the waters of Lake, fishing, swimming, or simply cruising in your boat. The chain of lakes provides over 40 miles of boating & adventure.The property's west-facing orientation ensures breathtaking sunsets, creating the perfect backdrop for unforgettable evenings with loved ones, enjoying campfires & stunning night skies. This property offers year-round lake access for snowmobiling on OFSC trails,ice fishing.Whether you choose to keep it as a family cottage or envision year-round living on this municipality-maintained paved road the coveted location &exceptional features make it a rare find. (id:49187)
276 Jeffrey Road N
Ryerson, Ontario
Built in 2008, this energy-efficient ICF block bungalow with walk-out basement offers year-round comfort. Situated at the end of a dead-end road provides privacy on this irregular 1-acre lot. Lake front property with the desirable southwest exposure of Lake Cecebe, a lake that offers 40 miles of boating joining Lake Cecebe with the Magnetawan River, Midlothian Lake and Ahmic Lake. Perfectly placed in between Burk's Falls and Magnetawan and just 30 minutes from Huntsville. The main floor of the home features hardwood/tile floors, a custom chef's kitchen by Cutter's Edge of Muskoka made of solid hickory including extra touches such as two sinks and Corian countertops. Open concept from kitchen, dining and living room provides the perfect space for entertaining your family and friends. The living room has vaulted ceilings and a grandeur granite stone gas fireplace. A deck off each side of the living room provides extra living space for outdoor dining and relaxation. Main floor primary bedroom has a walk-in closet, ensuite with double sinks, walk-in shower and heated tile floor. A pantry provides extra storage and a place for a freezer. The laundry room on the main floor shares a mud room coming in from the 2-car 30' x 30' garage with work bench. An added touch is the 2-piece washroom with a work sink in the garage. To complete this level is a second bedroom facing the lake. The lower level has 2 spacious bedrooms with closets, 3-piece washroom with heated tile floor. The family room has a Napolean wood burning stove, entertainment centre and a shuffleboard table. There is a wood room on this level for easy access to the wood or it can be easily converted to another bedroom. To continue with convenience, there is a kitchenette on this level equipped with a refrigerator, microwave, cupboards and sink for easy cleanup. Relax in an indoor hot tub that has a sliding door to the outdoors or convert to an office, bedroom or gym. Walk out to a deck which leads you to the lake. (id:49187)
750 Lawrence Street Unit# 63
Cambridge, Ontario
Welcome to 750 Lawrence Street, Unit #63, a spacious corner-unit townhouse perfectly located in the heart of Preston, Cambridge. This well-maintained home offers 4 bedrooms and 2 full bathrooms, with 3 bedrooms on the upper level and a 4th bedroom in the fully finished walk-out basement, ideal for guests, a home office, or multigenerational living. The bright main floor features a comfortable living area with walk-out access to your private deck overlooking the playground, perfect for barbecues, relaxing evenings, or keeping an eye on the kids. The functional kitchen and dining space make everyday living and entertaining easy and inviting. Downstairs, the walk-out basement adds valuable living space and flexibility, while large windows throughout the home bring in plenty of natural light. The home has seen thoughtful updates to key appliances, including a fridge and stove (2024), washer and dryer (2022), while the dishwasher and furnace (2013) have been well maintained-offering added peace of mind. Perfectly situated for commuters and families alike, this home offers quick access to Hespeler Road, Highway 401, shopping, dining, and everyday amenities. Surrounded by four nearby parks and within walking distance to excellent schools, this is a fantastic opportunity to own in a family-friendly, well-connected neighbourhood. (id:49187)
243 Queen Street N
Hamilton, Ontario
Well-located 33,000 SF industrial facility right off the 403 with a versatile building footprint and infrastructure that supports a broad range of operating profiles. Functional layout, and flexibility make this a compelling opportunity for users seeking adaptable space. Clear height 20ft+. Multiple large drive in doors and plenty of parking/outdoor storage. (id:49187)
6005 - 3900 Confederation Parkway
Mississauga (City Centre), Ontario
Luxurious 2-Storey Penthouse in the Heart of Mississauga. Step into this elegant 2-storey corner penthouse unit featuring 2+1 bedrooms, 2.5 baths + 2 parking spaces designed for elevated urban living. The bright & spacious living/dining area is seamlessly connected to an open-concept kitchen, perfect for entertaining. Floor-to-ceiling windows flood the space with natural light and a walkout leads to one of two expansive balconies with stunning views of Lake Ontario and the city skyline. Enjoy a total of 400 sq ft of private outdoor space across 2 wraparound balconies, one on each level. The main floor also includes a versatile office/den with expansive windows and inspiring views, ideal for remote work or a quiet reading space and a powder room. Upstairs, the primary bedroom features a 4-pc ensuite, walk-in closet & balcony access. The 2nd bedroom also offers balcony access and expansive windows, and 3-pc bathroom. An upper-level laundry area adds functionality & ease. The home is finished with 9' smooth ceilings in principal rooms & wide plank high-performance laminate wood flooring, combining comfort, style and function. Residents enjoy world-class amenities including a 24-hr concierge, hotel-style lobby, state-of-the-art fitness center, outdoor pool with shallow deck, party rooms, sports bar, cozy lounge areas with fireplaces, indoor/outdoor children's playgrounds & splash pad, saunas, seasonal outdoor skating rink, rooftop terrace with BBQs & dining area and a multi-purpose games room with private chefs kitchen & dining space. Extras include 2 parking spaces located on the P1 level and 1 storage locker. Parking & amenities are included in the maintenance fee. This residence is just steps from Square One Shopping Centre, fine dining, entertainment, public transit, Sheridan College & University of Toronto Mississauga campus, with easy access to major highways. Rare opportunity to own a true luxury penthouse in one of Mississauga's most sought-after communities. (id:49187)
505 - 55 Duke Street W
Kitchener, Ontario
Elite DTK condo! 505 maximizes utility of the space and achieves a grand feel with the tall ceilings, open concept layout, and unobstructed easterly Kitchener skyline views. This unit sits at the same level as the roof top patio with BBQ access just down the hall. The eat in kitchen with center island, contemporary cabinetry, stainless steel appliances, and quartz countertops is open to the versatile living room space, which sits parallel to the bedroom and both overlook the 204 sq ft private terrace, bringing the total indoor/outdoor size of the unit to 675 sq ft. Click flooring flows throughout the unit. One of the most successfully integrated condo buildings in the downtown core, reconstructing the John Forsyth Shirt Company, Duke Street level façade & capturing the historic landmark while moving the city forward with urban renewal. The building amenities are impressive; a clean and modern lobby with a full-time concierge service, comfortable sitting spaces and open to the ground level state of the art fitness center, complete with heavy bags and exercise bikes surrounded by windows connecting you to the outdoors. Truly unique is your ability to take your fitness journey outside to the 25th floor, roof top running track while you enjoy the stunning 360-degree views. When its time to relax or entertain larger groups, take advantage of the 5th floor, furnished patio and party room, overlooking the Duke Street forecourt. The building also includes car wash station, dog wash station, and artificial turf dog walk. Short walking distance to Victoria park, charming cafés, popular restaurants, boutique shops, and LRT. Downtown Kitchener is changing to become a popular urban center and now is the time to take advantage. Dont miss out (id:49187)
276 Carrington Place
Waterloo, Ontario
Welcome to 276 Carrington Place, This prestigious Beechwood bungalow is perfectly located on a quiet court backing onto greenspace and trails. The home features 3 bedrooms and 5 bathrooms, set on a large, .90 acre private lot surrounded by nature. Step into the grand foyer that opens into the spacious living room with soaring ceilings a double-sided fireplace which can be enjoyed from the formal living room as well as the formal dining room. The large kitchen comes fully equipped with sub Zero Fridge and Freezer as well as all the top end built in appliances. With ample counter space, and plenty of storage, the kitchen is an absolute stunner! The Kitchen opens onto the family room which gives access to the indoor outdoor covered and phantom screened porch. All to enjoy your beautiful private yard. Down the open concept hallway it will lead you to the expansive primary suite, which features a large dressing area with two walk in closets and keep luxurious en suite bathroom. The fully finished basement with 10 ft ceilings offers an impressive amount of additional living space, complete with a games room, bar, family room, and an extra bedroom with its own bathroom - perfect for entertaining or extended family. Outdoors, the backyard is the true highlight with a large patio area on expansive greenspace, along with your own private pathways around the gardens and trails. This exceptional property combines privacy, functionality, and a one-of-a-kind setting in sought-after Beechwood. Homes like this rarely come on the market. (id:49187)
335 Falling Green Crescent
Kitchener, Ontario
Beautiful Detached Home with 4 Bedrooms & 4 Baths . Featuring A Spacious Open Concept Main Floor Design W/Large Living Area, Hardwood Flooring, Magnificent Chef's Kitchen W/ Stainless Steel Appliances, Granite Countertops, Bright Finished Basement With Gym and Large Windows Overlooking The Backyard, Laundry on Upper Level. Primary Bedroom W/ Private Ensuite and Two W/I Closets, Perfect Home to Entertain Family & Friends. Located in a family-friendly, safe neighborhood surrounded by beautiful parks and green spaces. Executive Home is In Walking Distance of Schools, Public Parks, Shopping Malls & Minutes From Highway Access. 5-minute drive to Sunfish Shopping Center, offering all daily essentials including Dollarama, medical clinics, and A&W Burger. 2-minute drive to McDonald's, Longos, Starbucks, Burger King, and other popular food chains. 7-10 minutes drive to Sunrise Shopping Center, featuring Walmart, Dollarama, Canadian Tire, Home Depot, and more retail & home goods stores. Top-rated Janet Metcalf Public School. 10 minutes drive to Highway 401, offering convenient access to nearby cities and major routes. 2-minute drive to RBJ Park. 2-minute drive to Cowan Recreation Center, a brand-new 222,000 sq. ft. facility opening in 2026 featuring: Indoor Aquatic Center, Indoor FIFA-standard Soccer Stadium, Three Outdoor Soccer Fields, Standard Cricket Ground, Pickleball & Tennis Courts, 12 Badminton Courts, Track Field, Volleyball & Basketball Courts, Splash Pads & Family Recreation Areas. (id:49187)
35 Lower Canada Crescent
Kitchener, Ontario
An exceptional family home awaits at 35 Lower Canada in Pioneer Park. This home has been maintained to impeccable standards and recently upgraded with new flooring, bathroom essentials, landscaping and love. The basement office could easily serve as a spacious 4th bedroom. Main floor family room offers a peaceful retreat from the upper kitchen, living and dining space. On the upper level you'll find 3 spacious bedrooms. . . perfect for the growing family. The laundry room offers an incredible amount of storage potential in the cavernous crawl space. Enjoy summers under the gazebo on your back deck with no neighbours behind. Your family will enjoy the convenience of nearby schools, the Doon Recreation Centre, shopping and parks and walking trails! Work is accessible with the 401 nearby and easy local commuting. Sellers are motivated to have a new family make memories in this wonderful community. (id:49187)
697 Highway 56
Haldimand, Ontario
Rare 10-acre opportunity! Solid 3-bedroom bungalow set on a picturesque 10-acrecountry property, featuring privacy, space, and endless opportunity. Well-built home with a functional layout, 3 bedrooms, 1 bathroom on the main floor. There is potential in the basement for a separate apartment or in-law suite. Ideal for those looking to renovate, expand, or enjoy peaceful rural living. Perfect for hobby farmers, nature lovers, or buyers seeking land for future potential. A rare chance to own a sizable acreage while still being within close distance to all town amenities. Opportunity knocks-bring your vision and make it your own. (id:49187)
107 Earl Street
Kitchener, Ontario
Experience the good life in Waterloo Region's coveted Old Westmount neighborhood! Located on Earl Street in Kitchener, just steps from Belmont Village's boutiques and restaurants, and a 10-minute walk to Uptown Waterloo, 107 Earl Street is a stately 1925 century home modernized with a 2022 addition by Chicopee Craftsmen. Offering 2,730 sq ft of finished living space across three levels, this elegant residence is ready for new owners. Curb appeal shines with a landscaped front leading to the original red-brick facade. Enter through the enclosed porch into a spacious foyer, with a convenient mudroom and powder room nearby. The open-concept main level flows from a bright living room to dining area, culminating in a spectacular kitchen. Featuring commercial-grade appliances like dual Wolf ovens, Bluestar gas range and hood, Sub-Zero fridge and freezer, this chef's space boasts a 12-ft granite island, copper-toned hexagonal backsplash, abundant cabinetry, and a hidden walk-in pantry. Massive sliders open to a covered deck with lighting, heating, and fan. The fenced rear yard includes a swim spa and gas line for BBQs. Upstairs, three well-proportioned bedrooms await, highlighted by the primary suite with dual walk-in closets and a luxurious five-piece ensuite: freestanding tub, dual vanity, and glass-tiled shower. Enjoy a private elevated deck off the primary. This level also includes a full laundry room with sink and storage, plus a three-piece bathroom. The finished loft provides versatile space for a bedroom, office, or hobby room. The unfinished basement offers ample storage and a workshop. The good life awaits at 107 Earl Street! (id:49187)
433 - 4055 Parkside Village Drive
Mississauga (City Centre), Ontario
City Centre Location Beautiful Unit 10 Ft Ceiling Non Blocking South West View Concierge Fantastic Amenities In Building Walking Distance To Restaurants Banks Parks Library Living Art Centre Ymca Square One Bus Terminal Oversized Balcony With 2 Walk Outs One Parking One Locker Included Utilities Extra (id:49187)
34a Morningside Avenue W
Toronto (High Park-Swansea), Ontario
Enjoy Living In A Luxurious And Stunningly Bright Brand New Custom Built Masterpiece Featuring A Full Tarion Warranty, Just Steps From Top-ranked Schools, Park, Tennis Court, Pool, Rink, Bloor West Village And TTC In One Of The Best Pockets In The Exceptional Neighbourhood of Swansea in Toronto. Overlooking Rennie Park From A High Ceiling Dinning Room Combined With Modern Kitchen, Herringbone Flooring and White Oak, Potlights Throughout, Fireplace In The Family Room Walk Into A Balcony With Gas Line Ready For Your BBQ, Ceiling Speakers, High-end finishes and B/I Appliances with Gas Stove, Storage And Closets In Every Corner! This Spectacular 3+1 Bedroom Duplex Showcases A Full Legal Lower Floor Unit With Separate HVAC, And Entrance That Is Perfect For Home Office, In Law/Nanny Suite Or Extra Income! There Is A Rough-in Access Planned To Garage Too! This Charming, Sun-filled Home In Highly Coveted Family Friendly Swansea Is A Move For A Lifetime! A Must See! (id:49187)
2308 Belyea Street
Oakville (Br Bronte), Ontario
Luxurious custom-built executive home filled with natural sunlight. Expansive south-, west-, and north-facing windows in the great room showcase a stunning cathedral ceiling and gas fireplace. The open-concept layout flows seamlessly into a gourmet kitchen featuring Jenn-Air stainless steel built-in appliances, granite countertops, and abundant cabinetry and prep space, with a walk-out to a private deck.The home offers four spacious bedrooms and four bathrooms. The primary retreat includes a gas fireplace, spa-like ensuite, custom California Closets dressing room, and a walk-out to a private balcony overlooking the yard and mature trees.Ideally located in the Village of Bronte, just steps to the lake, marina, cafés, restaurants, shopping, and schools. Additional features include electric car charging, tinted windows, and an alarm system.A fully finished basement with walk-out and separate entrance is not included in the lease as one landlord lives in the lower level. (id:49187)
8 Shand Avenue
Toronto (Kingsway South), Ontario
A luxurious stunner in Kingsway with attention to every gorgeous detail throughout, steps to school and park! Another beauty by renowned Stefcon Homes! Stately and elegant curb appeal and over 4000 sq feet of luxurious family space! 4+1 bedrooms and 5 baths. Gorgeous chefs kitchen with an oversized island, room to dine in and butler pantry adjacent to bright and formal dining room. The generous sized great room with fireplace combines built-ins and access to the private rear yard and gardens. A stunning main floor powder room and mud room, with loads of storage and garage access, makes for easy living for the entire family. The open upper staircase with trimmed out skylight provides loads of natural light and a hint of elegance. The primary features a large walk-in closet for him and her and a designer spa like 5 piece ensuite- the views to an abundance of back yard greenery are spectacular! 2 other terrific sized bedrooms share a 4 piece bath and the 4th bedroom features its own ensuite. All windows are large and all closets have custom shelving.The well designed laundry is also conveniently located on this level. The lower level features soaring ceilings and heated floors throughout. The rec room is designed for large, fun gatherings with an additional fireplace and built-in wet bar. A media room, a 5th bedroom, a 5th bathroom, a mechanical room and ample storage complete this gorgeous space. The garage's built-in car lift is pretty nifty for the car aficionados winter car storage! All upgraded mechanicals, lux amenities and a full home automation system throughout reflects the ease and low maintenance of todays expected living standards.Minutes To Downtown and Pearson Airport. Walking distance to Bloor Street transit and amenities. Easy walk or cycle to the Humber River park and trails. A 10 minute drive to Hwy 427/400 and cottage country. This is the one you've been waiting for! (id:49187)
3206 - 70 Annie Craig Drive
Toronto (Mimico), Ontario
Breathtaking views on the Lake Ontario, Humber Bay Park, and Toronto skyline. Floor-to-ceiling windows bathe the interiors in natural light. The sleek, contemporary kitchen is equipped with built-in appliances, quartz countertops, and a stylish backsplash. The prime bedroom features large size closet, elegant 3-piece ensuites with quartz counter, and balcony access. The corner balcony extending the full length of the suite on both ends. Includes one parking and one locker. The building offering refined amenities including 24/7 concierge, a fully equipped fitness centre, yoga studio, saunas, a stylish party room with bar, an outdoor pool, sundeck & BBQ terrace. Steps to the Martin Goodman Trail. Conveniently living location and close to Metro, Shoppers, LCBO & major banks, TTC transit. (id:49187)
3904 - 56 Annie Craig Drive
Toronto (Mimico), Ontario
Welcome to waterfront living in the heart of Mimico! This well-maintained southeast-facing residence offers stunning lake views, 9-foot ceilings, and hardwood flooring throughout. Both the primary bedroom and living room provide direct access to the balcony, allowing abundant natural light to fill the home all day. The thoughtfully designed layout features a separate dining and living area, while the kitchen boasts a large island and a dedicated appliance space. The primary bedroom includes a spacious closet and an oversized window with lake views. The versatile den can be used as a home office or open flex space. Proudly owned and never rented, this home has been meticulously cared for by the original owner. Just steps from Lake Ontario and surrounded by all amenities-grocery stores, banks, shops, and more-with quick access to the Gardiner Expressway. This unit includes one conveniently located parking space (directly in front of the P4 elevator) and one private locker. Move-in ready and waiting for you! (id:49187)
822 - 2 Eva Road
Toronto (Etobicoke West Mall), Ontario
Welcome to Tridel's West Village, situated in the Heart of Etobicoke! This bright and stylish 2-bedroom, 2-bathroom condo showcases a modern kitchen with granite countertops, a sleek backsplash, and stainless steel appliances. The primary bedroom boasts a private ensuite, while all bathrooms are tastefully updated. Step out onto the walk-out balcony and take in the views. Perfectly located close to downtown Toronto, the airport, major highways, and Sherway Gardens. This energy - efficient building is just minutes from TTC subway and features top-notch amenities, including an indoor pool, BBQ area, gym, guest suites, theatre, and more! (id:49187)
309 - 1139 Cooke Boulevard
Burlington (Lasalle), Ontario
Welcome to this bright and thoughtfully laid-out one-bedroom, one-bathroom condo offering modern finishes and effortless living. The open-concept design is enhanced by 9-foot ceilings, creating an airy and inviting space where the living and dining areas connect seamlessly to a sleek kitchen complete with quartz countertops, a breakfast bar, and in-suite laundry for added convenience. Enjoy the ease of a well-positioned unit with quick access to the parking garage, making day-to-day comings and goings simple and efficient. Whether you're starting your morning or winding down after a long day, this home offers a comfortable, low-maintenance lifestyle. Conveniently located just steps to Aldershot GO Station with quick access to Highways 403, QEW, and 407, this is a commuter's dream. Spend your downtime exploring nearby LaSalle Park, Lake Ontario, scenic walking trails, or take advantage of the close proximity to the Royal Botanical Gardens, Hendrie Valley, and the shops, dining, and amenities of downtown Burlington. Perfect for professionals, first-time buyers, or those looking to downsize without compromise, this is a fantastic opportunity to own in a vibrant and well-connected community. (id:49187)
309 - 1139 Cooke Boulevard
Burlington (Lasalle), Ontario
Vacant and move-in ready, this bright 1-bedroom condo townhome is located in Burlington's sought-after Aldershot Village. The open-concept layout features modern finishes, including a stylish kitchen with quartz countertops and stainless steel appliances. Conveniently situated just steps from Aldershot GO Station, commuting is effortless with quick access to Highways 403, QEW, and 407. Close to shopping, dining, schools, parks, trails, and Lake Ontario. One underground parking space included. (id:49187)
54 Sea Drifter Crescent
Brampton (Bram East), Ontario
This beautiful modern& Bright Freehold Townhouse Has A Lot To Offer! Spacious, Open Concept Main Floor Boasts Hardwood Floors, An Eat-In Kitchen & High Ceilings. Finished Basement Features Rec Room & Walk-Out To Backyard. 3 Generously Bedrooms & 3 Beautiful Washrooms. Easy Access To Hwy 427 & 407. Minutes From Shopping, Restaurants, Great Schools & Many Other Local Amenities! (id:49187)
6842 Avila Road
Mississauga (Meadowvale), Ontario
Welcome to 6842 Avila Rd, a beautifully upgraded semi-detached located in the highly desirable Meadowvale community of Mississauga. This inviting 3-bedroom, 2.5-bathroom residence has been thoughtfully improved with numerous updates, offering both style and peace of mind for todays homeowner.Step inside to discover a bright and functional 2-storey layout designed for family living. The main floor is filled with natural light and features upgraded lighting, a spacious living and dining area, and a brand new modern kitchen (2022) with stainless steel appliances that is perfect for cooking and entertaining. Upstairs, all three bedrooms have been refreshed with new paint and upgraded lighting, creating a warm and welcoming atmosphere.This home has seen extensive upgrades including: new roof (2022), gutter guards (2022), attic insulation (2023), concrete walkway (2020), front lawn irrigation system (2020), Electrical Panel (2018), washer and dryer (2021 and 2018) and professional landscaping (2020). The finished basement features a full washroom and wood burning fireplace.Outside, enjoy the large 38.69 ft x 118.51 ft lot with a west-facing backyard that captures the evening sun perfect for family BBQs, entertaining, or simply relaxing after a long day. The backyard features a spacious deck for outdoor dining while still preserving plenty of grassy area for children or pets to play. With its balance of hardscaping and green space, the yard is both low-maintenance and versatile.Nestled on a quiet, tree-lined street in Meadowvale, this home offers the perfect balance of suburban comfort and city convenience. Minutes from top-rated schools, parks, playgrounds, and scenic walking and biking trails that lead to Lake Aquitaine and Meadowvale Conservation Area. Meadowvale Town Centre, community centres, and libraries are nearby, while easy access to 401, 403, 407, and two GO stations makes commuting throughout the GTA effortless. (id:49187)
13311 Sixth Line
Milton (Na Rural Nassagaweya), Ontario
A truly rare offering. Set on 5.76 acres of private, tree-lined grounds, this custom-built estate presents an exceptional opportunity to own a secluded executive retreat minutes from the GTA. Thoughtfully designed and meticulously crafted by its original owners, the residence balances architectural presence with everyday livability, offering space, privacy, & quality that is difficult to replicate. A dramatic 22-foot foyer with a striking floating staircase creates a commanding first impression, while expansive floor-to-ceiling windows frame serene natural views & flood the home with sunshine. The layout is intentionally designed for both grand-scale entertaining and comfortable family living. At the centre of the home is a remarkable chef's kitchen featuring dual oversized islands with seating for up to fourteen, premium appliances, & seamless flow to the sunroom & outdoor kitchen, ideal for hosting, gatherings, & year-round entertaining. This estate offers an extensive collection of resort-style amenities, including a private spa with a 10-person jacuzzi, steam room, & sauna, plus a fully equipped home theatre, gym, games area, & full bar. A private elevator enhances convenience across all levels. Above the garage, a three-bed guest suite provides flexibility for extended family, guests, or live-in support. The outdoor experience is equally impressive: heated saltwater pool, two fire pit areas, tennis & basketball courts, walking trails surrounding a tranquil private pond, & multiple outdoor spaces designed for relaxation and entertaining, all within complete privacy. The property is equipped with solar & geothermal systems, full smart-home integration, & dual septic systems, reflecting a commitment to sustainability, efficiency, & long-term ownership. A rare legacy estate offering privacy, land, & lifestyle without sacrificing proximity to major urban centres. An exceptional opportunity for the discerning buyer seeking space, discretion, & enduring value. (id:49187)
1611 - 335 Wheat Boom Dr Drive E
Oakville (Jm Joshua Meadows), Ontario
Welcome to this stunning brand-new 1+Den condo in Oakville, offering a truly rare and unobstructed east-facing view of Toronto's skyline and the protected greenbelt below. Enjoy breathtaking CN Tower views paired with the tranquility of nature-no future construction to block these beautiful sights.This thoughtfully designed unit is filled with natural sunlight thanks to its east exposure and ceiling-high windows in both the living room and bedroom. The spacious den offers excellent flexibility, perfect for a home office or easily convertible into a child's room.Residents enjoy access to premium building amenities including a fully equipped in-house gym-ideal for colder days-and a beautifully designed terrace, perfect for hosting summer get-togethers.Convenience is unmatched with Walmart, Real Canadian Superstore, and Longo's located directly across the street, along with easy access to transit, major highways, and everyday essentials.A brand-new condo in a brand-new building with views this rare-this is an opportunity not to be missed.Book your private viewing today. (id:49187)
1588 Woodhenge Way
Mississauga (Meadowvale Village), Ontario
1588 Woodhenge Is An Exceptional Residence Set On A Premium Ravine Lot, Offering Breathtaking, Unobstructed Views And A Rare Walk-Out Basement With All Three Levels Above Grade - A Highly Sought-After And Seldom Found Feature. Located In The Prestigious Levi Creek Community, This Home Blends Elegance, Comfort, And Natural Beauty. The Sun-Filled, Open-Concept Main Level Features Custom Crown Moldings, An Updated Kitchen With Quartz Countertops, And Two Gas Fireplaces That Add Warmth And Ambiance. A Skylight Brightens The Upper Hallway, While New Laminate Flooring On The Second Level Offers Modern Finish. The Home Offers Three Bedrooms And Three Bathrooms, Including A Primary Retreat With His And Her Closets And Custom Closet Organizers Throughout. Ideal For Entertaining, The Spacious Two-Tier Raised Deck Overlooks The Tranquil Ravine And Connects Seamlessly To The Walk-Out Lower Level, Creating An Inviting Indoor-Outdoor Lifestyle. Garage Access From Both Inside The Home And Outdoors Adds Everyday Convenience. Ideally Situated Within Walking Distance To Top-Rated Schools, Surrounded By Kilometres Of Scenic Trails And Parks, And Offering Excellent Commuter Access To Highways 401 & 407 And The Meadowvale Go Station. A Rare Opportunity Delivering Refined Living In An Exceptional Natural Setting. (id:49187)
14 - 506 Normandy Street
Oshawa (Central), Ontario
Beautiful 2-bedroom, 1.5-bath condo townhome located in a quiet, mature community. UTILITIES INCLUDED, HYDRO, WATER, PARKING. This incredibly bright and spacious open-concept layout offers comfortable living with excellent natural light throughout.Enjoy a rare above-ground lower level with walkout through patio doors to a private, fenced, and landscaped backyard oasis, beautifully bordered by a thicket of mature trees-ideal for relaxing or entertaining.Conveniently located close to shopping, restaurants, schools, parks, transit, and Highway 401.No condo fees, with heat, water, hydro, and one parking space included (id:49187)
N/a Keating Road N
Havelock-Belmont-Methuen (Belmont-Methuen), Ontario
BELOPORINE CREEK | Tucked away at the north end of Keating Road with easy access just off of County Road 46, this newly created 8.49-acre parcel offers a rare opportunity to build your dream home in a peaceful, nature-rich setting. The property is thoughtfully cleared for a building site, with setbacks already marked to help simplify the planning process. Almost 502' bordering the tranquil Beloporine Creek, just east of Round Lake, offering a true outdoor lifestyle-enjoy excellent fishing, kayaking at various times of the year, and in good winters, ice skating and snowshoeing right from your own property. Two municipal boat launches are nearby (Anderson Road and Round Lake Road), and the property is located on a school bus route, adding everyday convenience to its rural charm. Surrounded by natural beauty and abundant wildlife, this property provides privacy while still being easily accessible-less than 10 minutes north of Havelock and approximately 30 minutes east of Peterborough. A perfect blend of serenity, accessibility, and development potential. Municipal Address not yet assigned and Property Taxes not yet assessed. (id:49187)
19 Sturgeon Bay Road
Severn (Coldwater), Ontario
Top 5 Reasons You Will Love This Property: 1) Exceptionally located at the main gateway to the fast growing and vibrant Coldwater community, with prime exposure just off two major highways, positioning this site for strong future development and long-term growth potential 2) Current zoning allows for a broad range of commercial and mixed-use uses, offering flexibility for retail, office, or combined concepts in a high-traffic, business-friendly setting with multiple income-generating possibilities 3) A potential zoning change to residential may be explored, subject to township approvals, creating additional opportunities for both near-term and strategic long-range development and enhanced value creation 4) With site plan approval already in place, the property is ready for swift development of a 9,000 square foot commercial complex, or can be held as a smart land-bank investment in a rapidly expanding area 5) Immediate possession is available, allowing you to proceed with development right away or secure the land now and capitalize on future appreciation as the market continues to evolve making this a compelling investment opportunity. (id:49187)
26 Kenwell Crescent
Barrie (Holly), Ontario
WELL-MAINTAINED SOUTH BARRIE HOME BACKING ONTO EP LAND WITH A POOL & PRIVATE REAR YARD! 26 Kenwell Crescent is tucked into a quiet South Barrie neighbourhood, within walking distance of top-rated elementary and high schools, nearby parks, and a church, plus a short drive to south-end shopping and dining, major commuter routes, golf, skiing, and the beach. The home backs onto a ravine within the 518 acres of the Ardagh Bluffs, adding rare privacy and a connection to the area's extensive trail network. This quality-built Morra 2-storey home stands out with an all-brick exterior, a covered front porch, tidy landscaping, and an attached double-car garage with inside entry. The backyard quietly steals the show, stretching 167 feet deep and fully fenced, hosting an above-ground pool with a surrounding deck, a gas BBQ hookup, a gas line ready for a future pool heater, and an in-ground sprinkler system supporting lush front and back lawns. The interior spans 2,268 square feet of above-grade living space, including a kitchen presenting updated stainless-steel appliances, a newer countertop, tile flooring, an abundance of cabinetry, and a breakfast nook with a walkout to the backyard. The living and dining rooms create comfortable, flexible spaces for everyday routines and hosting, while the family room is anchored by a gas fireplace and rear yard views. Upstairs, three generous bedrooms, finished in updated wide-plank luxury vinyl flooring, include a primary retreat with a walk-in closet and a private 4-piece ensuite, plus a main 4-piece bathroom serving the additional bedrooms. The lower level adds a fourth bedroom and unfinished space ready for a rec room, home office, or gym. With updated carpet on the staircase and upper landing, newer light fixtures, a main-floor laundry room with a sink, a central vac, a water softener, and garage door openers, this is a #HomeToStay that feels cared for, easy to live in, and hard to replace. (id:49187)
10 Benn Avenue
Georgina (Keswick South), Ontario
Welcome to this spacious detached house offering 2801 sq ft with the grand 18 ft Vaulted Ceiling in the family room creates an impressive open-to-above space filled with natural light, complemented by a cozy fireplace and Oversized windows. Hard Wood flooring throughout, a bright kitchen with eat-in area, and a double garage plus 3 additional driveway parking spaces. The walk-up basement offers extra versatility for storage, recreation, or workspace.Just minutes to Hwy 404, Lake Simcoe, parks, schools, community centre, shopping, and transit - this home delivers comfort, convenience, and the family lifestyle you've been searching for. (id:49187)
229 Neal Drive
Richmond Hill (Crosby), Ontario
Only Main Floor Is Available. Basement Is Already Rented Separately. Fully Renovated Semi-Detached Bungalow Located near Bayview Secondary School Zone. This Great Home Has It All: New Large Kitchen, New Bath, New Hardwood, Laundry. 2 Parking Spots. Main Floor Only. One Year, No Long Term. No Pets, No Smoking, No AirBNB. 2nd Washer can be installed. (id:49187)
23035 Lake Ridge Road
Brock, Ontario
This Rare Hamlet Commercial Property Opens The Door To Endless Possibilities In The Heart Of Port Bolster. For Decades It Was Home To Marys Good Food, A Beloved Local Restaurant With A Loyal Following, And Now The Opportunity Exists To Bring Back A Community Favourite Or Create Something Entirely New. With Hamlet Commercial Zoning Permitting Restaurants, Bed And Breakfasts, Boutique Hospitality, Retail, Offices, And More, The Flexibility For Business And Lifestyle Ventures Is Exceptional. Ideally Positioned Near Lake Simcoe Marinas And Beaches With Easy Access To Toronto, This Location Offers Tremendous Four Season Potential. The Space Is Perfect For Entrepreneurs, Visionaries, And Investors Alike, With The Option To Expand By Purchasing The Home Next Door MLS: N12414826. For Even Greater Opportunity. A Unique Investment Where Business Meets Lifestyle Awaits. (id:49187)
Rear - 55 Batson Drive
Aurora (Aurora Village), Ontario
All-Inclusive Rental in St. Andrew's Village, Aurora available for a professional single person or couple! This bright and spacious rear portion of a 4-Level Backsplit offers comfortable living space (approx 1000 square feet) across two finished levels in one of Aurora's most desirable neighbourhoods. The newly renovated lower level with new laminate floors provides a generous and versatile space that can be used as a large primary bedroom, second bedroom, or family room, complete with a closet and pot-lights. This level also includes exclusive-use laundry for the tenant. Upstairs on the ground floor, enjoy an open-concept living and dining area featuring hardwood floors and an electric fireplace that provides heat and cozy atmosphere, perfect for relaxing or entertaining. The main level also offers a newly renovated 3 pc. Bath that features brand new upgraded vanity & walk-in shower. A separate room with ground floor window can be a flexible bedroom or office that is an ideal work-from-home use. This modern kitchen is well equipped with quartz countertop, a large farmhouse undermount sink, stainless steel fridge and smooth-top stove, and a breakfast bar island with ample cabinetry for storage. From the living area, walk out to your private, newly fenced backyard, offering a quiet outdoor retreat. There are 2 sheds, one for tenant's storage & the other is for tenant's bins (green, recycling & garbage). Additional highlights include: All-inclusive rent (heat, water & electricity included) & 1 parking space on the driveway! Conveniently located just 6 minutes to Aurora GO Station, and close to shops, groceries, restaurants, parks, and golf courses including Magna Golf Club. Ideally situated between Yonge Street and Bayview Avenue, this home offers a quiet, relaxed lifestyle in a welcoming community. A wonderful place to call home! Move in and enjoy stress-free living! (id:49187)
123 - 2075 King Rd Road
King (King City), Ontario
Welcome to Suite 123, a beautifully designed 667 sq. ft. unit + private outdoor patio. A residence that blends modern comfort with upscale, custom finishes. Featuring 10-foot ceilings and floor-to-ceiling windows in the living area, this home is filled with natural light and offers an airy, sophisticated atmosphere.The open-concept kitchen has been fully upgraded, showcasing custom cabinetry extended to the ceiling, integrated appliances with full size stove and microwave , and a stunning custom quartz countertop island with seating for up to 10-perfect for entertaining, hosting, or everyday living. Thoughtfully designed custom closets throughout elevate both function and style. A spacious den offers versatility as a home office or guest space, while two full bathrooms provide added convenience and privacy. Step outside from your private ground floor entrance to your walk-out terrace, complete with a dedicated gas line for bbq and water bib, creating an ideal setting for outdoor dining, entertaining, or relaxing evenings at home. Residents of King Terraces enjoy access to a curated collection of amenities, including a resort-style pool, sauna, steam room, rooftop terrace, fitness centre, elegant party lounge, and 24-hour concierge service. Suite 123 is where luxury design meets everyday ease-a rare ground-floor retreat with exceptional upgrades and seamless indoor-outdoor living. (id:49187)
1746 Angus Street
Innisfil (Alcona), Ontario
OVER 5,000 SQ FT OF SPRAWLING ELEGANCE WITH RESORT-STYLE OUTDOOR LIVING JUST MINUTES FROM LAKE SIMCOE! Step into luxury living in the heart of Alcona with this exceptional brick two-storey home, offering over 5,000 sq ft of meticulously finished, carpet-free space designed for comfort, elegance, and everyday enjoyment. Nestled just minutes from Innisfil Beach Park, Lake Simcoe, Big Cedar Golf and Country Club, and all the essentials - shops, restaurants, schools, and entertainment - this home delivers both convenience and prestige. From the moment you arrive, the professionally landscaped gardens, stone accents, and expansive concrete patios set the tone for refined outdoor living, complete with a fully fenced backyard oasis with a side kitchenette that's perfect for summer BBQs and al fresco dining. Inside, the bright and open main floor is highlighted by soaring ceilings, a cozy natural gas fireplace, and a beautifully updated eat-in kitchen with quartz countertops, sleek cabinetry, and premium stainless steel appliances including a double oven and glass-top range. Host with ease in the elegant dining and living rooms, highlighted by a 20-foot ceiling that opens to the second floor for a grand, airy ambiance. From here, enjoy seamless access to a sun-drenched three-season sunroom, or unwind in the tranquillity of the home office. The upper level features a luxurious primary suite with an oversized walk-in closet and spa-inspired 5-piece ensuite, two bedrooms sharing a 5-piece bathroom, and a fourth bedroom with semi-ensuite access to a 3-piece bath. The fully finished basement adds even more room with a versatile rec space, an extra bedroom, a 3-piece bath, and insulated cold storage. Thoughtful touches, modern LED and pot lighting, and room for six vehicles between the oversized drive and double garage with a tandem bay complete this impressive offering - an unbeatable #HomeToStay that checks every box for luxurious, spacious, and functional family living. (id:49187)
133 Auckland Drive
Whitby, Ontario
Welcome To 133 Auckland Drive, An Exquisite Arista-Built Residence Offering Over 3000 Sq Ft Of Refined Living In The Prestigious Williamsburg Neighbourhood Of Whitby. Completed In December 2020, This Elegant 4-Year-New Home Showcases Exceptional Craftsmanship, Modern Design, And High-End Finishes Throughout. The Main Level Features Gleaming Engineered Hardwood Floors, A Dark-Stained Oak Staircase With Wrought Iron Accents, And Soaring 10-Foot Ceilings That Create A Bright, Spacious Ambiance. The Gourmet Kitchen Impresses With Extended Cabinetry, A Pantry For Storing Large Pots, Pans, And Dry Goods, Built-In Stainless Steel Appliances Including A French Door Refrigerator And Six-Burner Gas Stove For The Culinary Connoisseur, And A Generous Open-Concept Layout Featuring A Quartz Countertop Island Perfect For Family Gatherings. Enjoy An Airy Mid-Level Loft With Extra-Tall Windows Overlooking The Foyer And Living Area, Ideal For Family Entertainment And Relaxation. The Second Level Boasts 9-Foot Ceilings, While The Primary Suite Offers A 10-Foot Coffered Ceiling, A Lavish Spa-Like 5-Piece Ensuite Bath, And Two Walk-In Closets. Each Of The Four Bedrooms Has Direct Access To A Bathroom, With Two Designed As Full Primary Suites-Perfect For Multi-Generational Living. A Convenient Second-Floor Laundry Adds Everyday Ease. Set On A Premium Ravine Lot, The Home Boasts A Walkout Basement With Scenic Views And Endless Potential For An In-Law Suite Or Recreation Space. The Fully Fenced Yard Provides A Peaceful Outdoor Retreat For Family Time And Entertaining. Perfectly Positioned Near Highways 4 And 412 At The Whitby-Ajax Border, Enjoy An Upscale, Family-Friendly Community With Large Detached Homes, Beautifully Maintained Streets, Just A 26-Minute Commute To Markham And 50 Minutes to Toronto. This Property Truly Embodies Luxury, Comfort, And Location-The Perfect Place To Call Home. Don't Miss This Rare Opportunity To Own One Of Whitby's Finest Residences! (id:49187)
21 Amiens Road
Toronto (West Hill), Ontario
Attention builders, Construction project of a 3857 sq ft, 2 storey, 4-bedroom house. Foundation completed. Approved Drawings available to continue the project. Sold Under Power Of Sale Therefore As Is/Where Is Without Any Warranties From The Seller. (id:49187)
68 Maberley Crescent
Toronto (Rouge), Ontario
Welcome to this beautiful Two Storied Detached House with 4+2 Bed Rooms, 3+1 Wash Rooms and 1 +2 Kitchens in Rouge Community near Port Union Road and Lawrence Avenue East. The Property is good for both first time home buyer(s) and investor(s). Finished basement with Double Bed unit with separate kitchen and washroom. There is a rental income potential of $1,800.00 or more from Basement. Roofing changed in 2019, Hot Water Tank in 2019 and Furnace in 2019. This property is close to all amenities. With good asigned public schools very close to this home, your kids can thrive in the neighborhood. This home is located in park heaven, with 3 parks and 7 recreation facilities within a 20 minute walk from this address. Acilities within a 20 minute walk are 3 Playgrounds, 3 Tennis Courts, 1 Sports Field, 1 Splash Pad, 2 Trails. Public transit is at this home's doorstep for easy travel around the city. The nearest rail transit stop is only a 7 minute walk away and the nearest street transit stop is a 3 minute walk away. With safety facilities in the area, help is always close by. Facilities near this home include a fire station, a police station, and a hospital within 6 km. Please visit this property before you make any buying decision. This might be your dream home. (id:49187)
414 - 30 Baseball Place
Toronto (South Riverdale), Ontario
This functional 1-bedroom apartment at 30 Baseball Place is perfectly positioned in the heart of Riverside, just steps from Leslieville and Corktown. Featuring a smart, modern layout with an abundance of natural light, this unit offers a perfect blend of style and functionality. Features a large bedroom and bathroom with great storage throughout. Enjoy the resort-style amenities including a stunning rooftop pool and party room. A fully equipped fitness centre and resident lounge. Walk to top cafes, vintage shops, boutiques, parks, and transit, with easy access to downtown Toronto. A fantastic opportunity to enjoy east-end living just in time for summer! (id:49187)
311 - 10 Inn On The Park Drive
Toronto (Banbury-Don Mills), Ontario
Welcome to a rare and refined offering at Chateau Auberge on the Park by Tridel - a luxurious 3-bedroom,3-bathroom residence spanning 1,790 sq ft, designed for elevated living in one of Toronto's most prestigious park-side settings. This elegant condo boasts unobstructed, SW-facing treetop views over Sunnybrook Park, flooding the interior with natural light from morning through sunset. The 3rd floor elevation provides a more intimate feel reminiscent of a home, while 2 private balconies seamlessly extend the living space outdoors, offering a tranquil retreat framed by mature greenery and open sky. Inside, modern interior design sets a tone of understated sophistication. High-end finishes, custom detailing, and thoughtfully curated materials including hardwood floors &quartz countertops create a timeless aesthetic throughout. The chef's kitchen is equipped with premium Miele appliances, modern cabinetry, and refined surfaces that perfectly balance beauty and performance for everyday living and entertaining. The primary suite offers a serene sanctuary with a 4-piece spa-like ensuite, while 2 additional bedrooms provide flexibility for family, guests, or a home office - all complemented by beautifully appointed full bathrooms. Located in the most luxurious condo building in the Auberge community, Chateau offers residents an incomparable lifestyle. Residents enjoy unparalleled, hotel-calibre amenities including an indoor pool & whirlpool, fitness centre, yoga studio, party room with billiards, dining room, outdoor lounge with BBQs & fire pit, and even a dog-wash station. These exquisitely designed French-inspired common spaces elevate daily life with wellness, leisure, and social experiences rarely found in condominium living. Ideally situated adjacent to Toronto's most exclusive neighbourhoods, including the Bridle Path and Hoggs Hollow, and surrounded by parkland & trails, this residence offers the privacy of a green setting with seamless access to the city. (id:49187)
1b - 1491 Dundas Street W
Toronto (Little Portugal), Ontario
Escape Crowded Condo Living Yet Remain Living In The Vibrant Heart Of Toronto. Your Own Private Street Entrance Takes You Into A Quiet & Cozy 1-Bedroom Suite In This For Unit Building. Laundry Located On Same Floor Outside Your Door. Hydro-Electricity, Heat, Water & Central A/C Included. The Best Of Classic Urban Toronto Surrounded By Coffee Shops & Mom-And-Pop Shops You Cannot Find Anywhere Else. Transit Outside Your Door. (id:49187)
301 - 141 Admiral Road
Toronto (Annex), Ontario
Fantastic And Well Kept One Bedroom Apartment On Top Floor Of A Beautiful Victorian Home With Multiple Units. Gorgeous Tree-Lined Street With Easy Access To Ttc, Shopping, Restaurants And So Much More! Apartment Has A Great Balcony Off Living Area. Perfect For Student Or Young Professional! Laundry Ensuite. (id:49187)
174 Avondale Avenue
Toronto (Willowdale East), Ontario
**Welcome to 174 Avondale Ave ------ Overlooking--BACKING ONTO a "City-Park" Glendora Park (SHORT WALKING DISTANCE TO YONGE ST, SHOPPING/SUBWAY)------ GREEN/City-Park ------ UNIQUE and "a rarely offered" & affordable detached home & a wonderful land, 40 ft x 118 ft ------- Backing directly onto Avondale Park, in the highly sought-after Willowdale East neighbourhood --------- Short Walking to Yonge St, Subway and Shoppings***Top-ranked school area ------- Earl Haig Secondary School, Cardinal Carter Academy of Arts, Avondale Public School, Bayview Glen & Convenient location to all amenities(schools, parks*playground and tennis court nearby*, Yonge St subway, shopping & more)**3+1 Bedroom,1+1 Kitchen, with separate entrance and finished basement----------Perfect for moving in or investors. Freshly painted. Bright and spacious, featuring an open concept living room with large windows that bring in abundant natural light. The upgraded kitchen offers newer stainless steel appliances and a functional layout overlooking the park. One bedroom with an upgraded 2pc ensuite is conveniently located on the main floor. Upstairs features two generous bedrooms. Upgraded 4pc bathroom with newer quartz kitchen counter and newer tile floor. The finished basement, with separate entrance, includes an open concept recreation room, a 4th bedroom, a second kitchen and a 4pc bathroom, providing great potential for rental income (buyer verify use). Short walk to Yonge-Sheppard subway, restaurants, shops, and minutes to Hwy401. (id:49187)
1212 - 75 East Liberty Street
Toronto (Niagara), Ontario
Welcome to refined urban living in this beautifully designed 1+Den residence located in the vibrant heart of East Liberty Village. Offering a highly functional and well-proportioned layout, the enclosed den with a full door provides exceptional versatility and can comfortably serve as a second bedroom, private home office, or guest space. The suite is complemented by one parking space, a convenient locker, and a personal bike rack-ideal for those seeking both comfort and practicality. Surrounded by trendy cafés, boutique shopping, green spaces, and effortless access to transit and downtown Toronto, this residence delivers an elevated lifestyle in one of the city's most dynamic and sought-after neighbourhoods. (id:49187)
1075 Queen Street W
Toronto (Trinity-Bellwoods), Ontario
Pop-Up Stores welcome! Prime retail opportunity at 1075 Queen St West in Toronto's Iconic "You've Changed" building nestled in the heart of the trendy Trinity-Bellwoods neighborhood. This high-traffic, highly sought-after location offers a unique opportunity for your business to thrive in one of Toronto's most vibrant areas. Surrounded by bustling cafes, boutique shops, and local restaurants, this space benefits from both foot traffic and neighborhood charm. This exceptional space offers 2,070 sq ft of total space, with 1,035 sq ft on the main floor and an additional 1,035 sq ft in the basement. This versatile space is perfect for a variety of retail uses. The large storefront window, provides excellent visibility to the high foot traffic along Queen St W, and a skylight that floods the space with natural light. The open concept floor plan allows for easy customization to fit your business needs. Public transit options are easily accessible, including streetcar routes, and the space is within walking distance of the ever-popular Trinity Bellwoods Park. This is more than just a retail space-it's an opportunity to position your brand in one of the city's most dynamic and desirable locations. Don't miss out on the chance to be part of the pulse of Trinity-Bellwoods! (id:49187)
2706 - 470 Front Street W
Toronto (Waterfront Communities), Ontario
Introducing The Well Condos: Toronto's premier residential complex. This stylish 2-bed, 2-bath suite offers city views, open-concept living, and top-notch amenities including a rooftop pool. With unbeatable access to retail, dining, and entertainment, this is urban living at its finest. Book your viewing now and experience Toronto's future! (id:49187)

