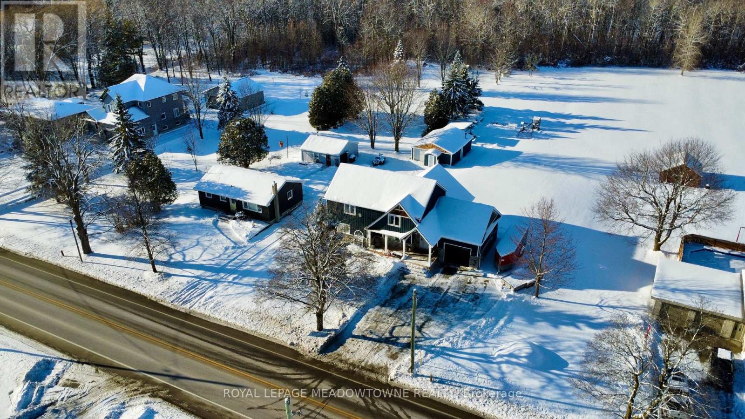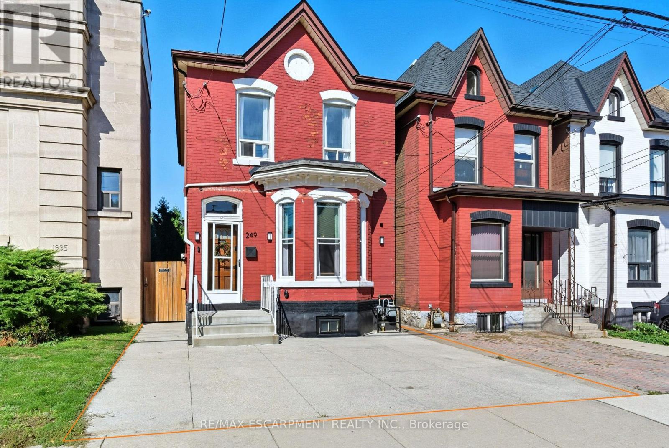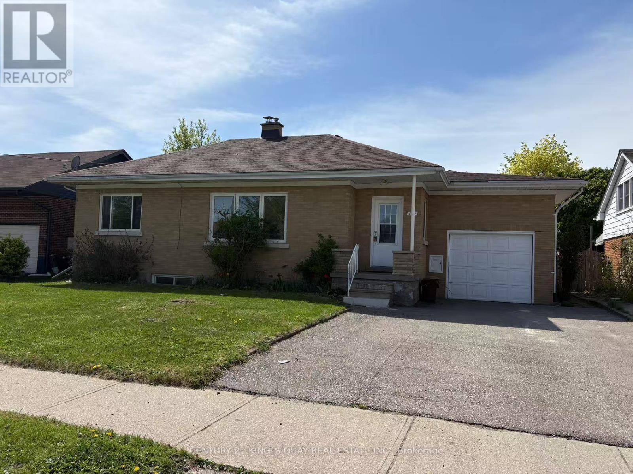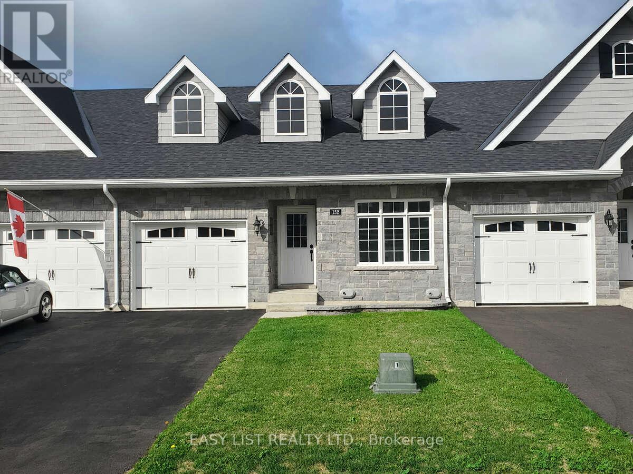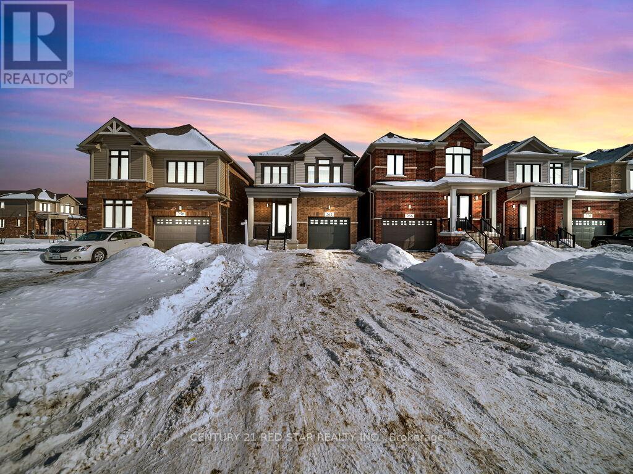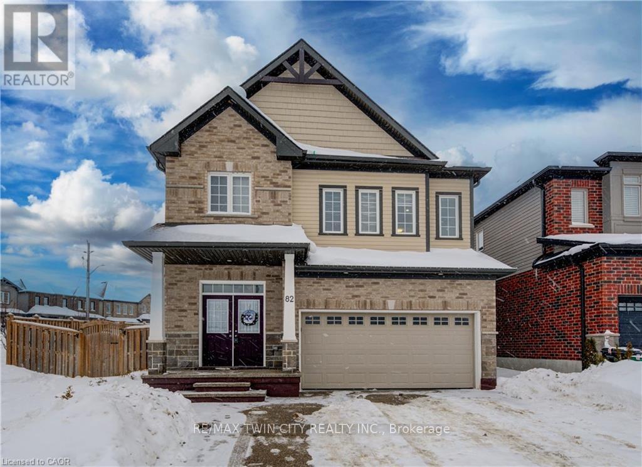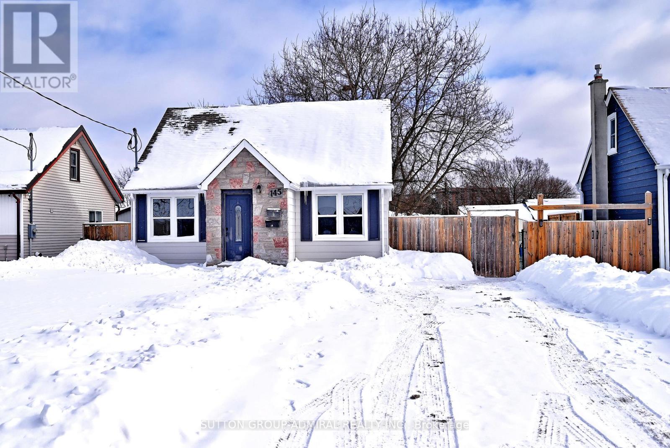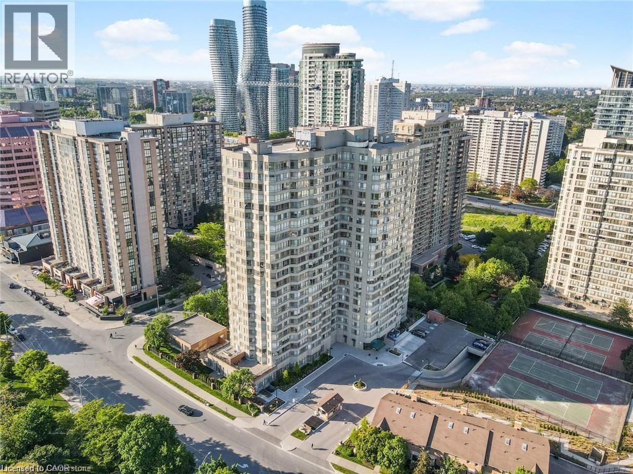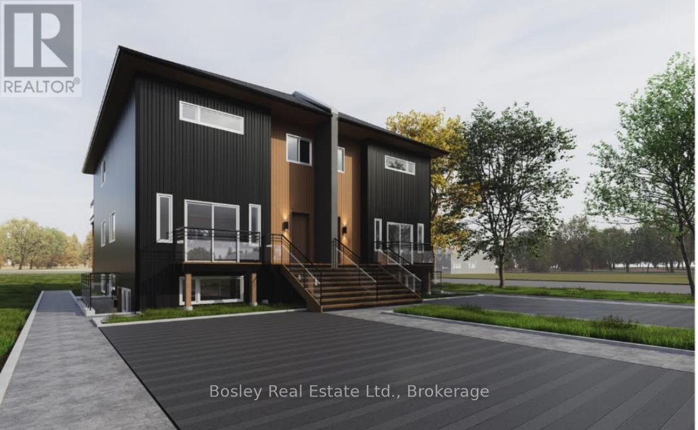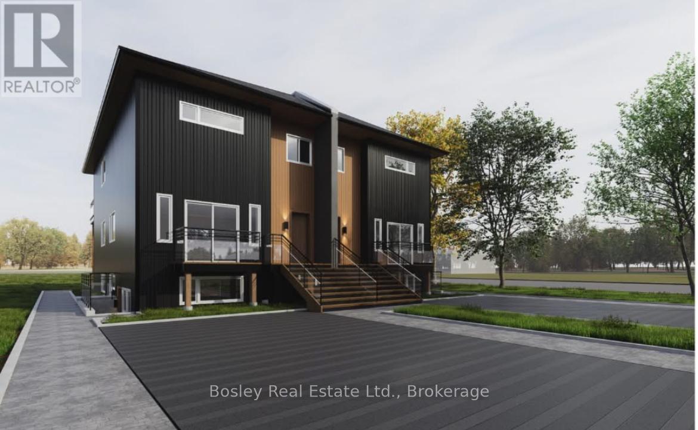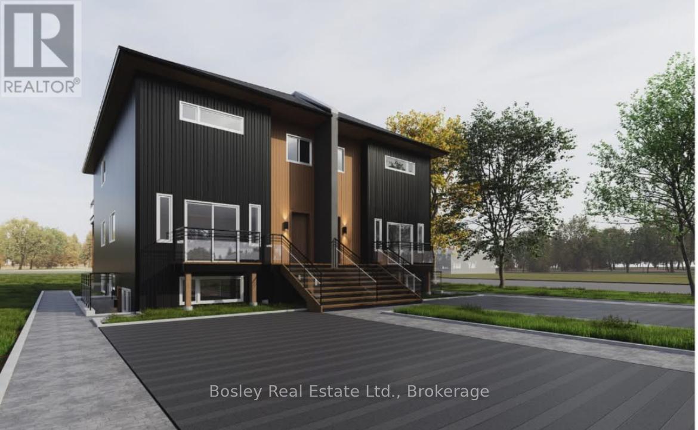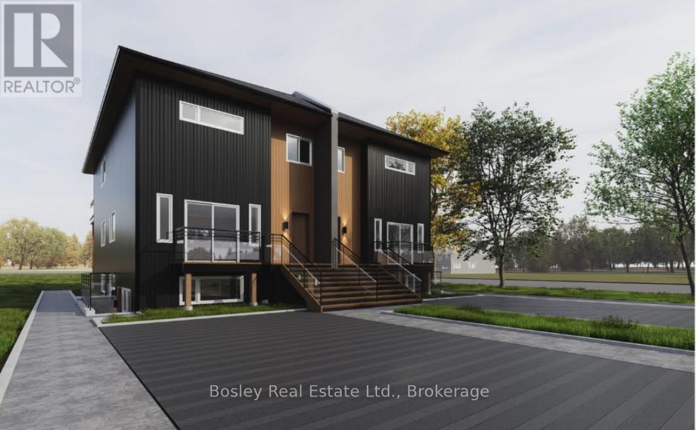7624 Wellington Rd 51 Road
Guelph/eramosa, Ontario
Welcome to your dream home, set on a scenic just-under-2-acre lot only minutes north of Guelph. This stunning detached residence offers over 3,000 sq. ft. of beautifully designed living space, combining modern luxury with the tranquility of country living. The bright, open-concept kitchen is the heart of the home, featuring a large central island with breakfast bar, walk-in pantry, and a dedicated coffee bar-perfect for entertaining or everyday family life. The main-floor primary suite provides a private retreat with a spa-inspired five-piece ensuite and custom built-in closet organizers. Upstairs, three generously sized bedrooms each include walk-in closets, offering exceptional storage, while second-floor laundry adds everyday convenience. The finished basement extends your living space with an additional bedroom and a stylish three-piece bathroom complete with heated floors-ideal for guests or extended family. Step outside to the inviting front porch and take in peaceful views and breathtaking sunsets. A standout feature of the property is the impressive 630 sq. ft. shop, equipped with 120-amp service and a woodstove, perfect for hobbies, storage, or a workshop. This exceptional property delivers space, comfort, and countryside charm in a location that truly has it all. (id:49187)
249 Bay Street N
Hamilton (Central), Ontario
Welcome home to 249 Bay St. N, a beautifully updated, all brick, 1870 century home that blends historic charm with modern convenience. This home is full of character while offering all the updates buyers are looking for. Step inside to a bright and airy main floor featuring soaring ceilings, a large bay window, and spacious rooms. The brand-new kitchen is a true showstopper with quartz countertops, hardwood shelving, solid wood cabinetry, exposed brick, and new stainless steel appliances. Durable luxury vinyl tile flooring runs throughout, adding both style and practicality. Upstairs, you'll find two comfortable bedrooms and one 4pc bath, with the original third bedroom thoughtfully converted into a spacious laundry / dressing room - adding modern function without sacrificing style. Outside, enjoy a deep lot designed for entertaining, gardening, and relaxing - feeling like a private retreat with mature trees, fruit trees (apple, cherry, mulberry), and multiple zones for lounging and playing. The upper yard is fully fenced with a charming exposed brick backdrop, while the lower fenced yard is perfect for pets or relaxing under the trees. Located in a family-friendly community, you'll love being just steps from Bayfront Park, the marina, lakefront trails, the West Harbour GO Station, trendy restaurants, shops, and schools. This home is a perfect balance of historic charm and modern upgrades. Don't miss your chance to own a piece of Hamilton's history in one of its most convenient and vibrant neighbourhoods. (id:49187)
140 Ninth Avenue
Kitchener, Ontario
Well maintained 3 bedroom property in demanded family-friendly neighbourhood! Newer window, Newer hardwood floor, Newer bathroom, stainless steel appliance in kitchen, minutes to shopping mall, park, school , Close to Highway 8 and ION Rapid Transit's Station. Single garage with 2 driveway parking spaces. (id:49187)
152 Wilmer Avenue
Gananoque, Ontario
For more info on this property, please click the Brochure button. Exceptional Value! 3 Bed | 3 Bath Townhouse. Don't miss this incredible opportunity to own a brand-new Riverton Home thoughtfully designed with luxury finishes throughout. This 2 + 1 bedroom, 2 + 1 bathroom center-unit townhouse perfectly blends modern style, everyday comfort, and energy efficiency. Enjoy the convenience of main-floor living, complete with an attached garage and a fully fenced backyard, ideal for privacy, entertaining, or relaxing outdoors. As a triplex center unit, this home benefits from exceptionally low utility costs, making it a smart and economical choice without sacrificing quality or design. A beautiful, move-in-ready home offering outstanding value - this opportunity won't last long. (id:49187)
262 Newman Drive
Cambridge, Ontario
Experience contemporary luxury in this pristine, 2024-built detached home boasting 2,022 sq. ft. of thoughtfully designed living space. The main level welcomes you with a spacious foyer and a functional mudroom with direct access to garage, opening into elegant, separate living and dining areas ideal for both formal entertaining and daily comfort. The heart of the home features a beautifully upgraded kitchen, while the upper level offers four generous bedrooms, including a primary retreat complete with a luxurious 5-piece ensuite bath. With a vast unfinished basement ready for your custom vision and a prime location just steps from all major amenities, schools, and shopping, this brand-new residence offers the perfect blend of style, comfort, and convenience. (id:49187)
82 Castlebay Street
Kitchener, Ontario
BEAUTIFUL FAMILY HOME ON HIGHLY DESIRABLE STREET ACROSS FROM OPEN GREENSPACE. Welcome to 82 Castlebay Street. This beautiful two-storey corner-lot home offers over 2,400 sq ft of finished living space and checks all the boxes. A large, welcoming front entry leads into a carpet-free main floor featuring a convenient 2-piece bathroom and a bright, open-concept layout that allows natural light to flow throughout. The stylish kitchen is equipped with a centre island with breakfast bar, stainless steel appliances, modern cabinetry, and a sleek backsplash, with a walkout to the backyard-perfect for entertaining. The second floor offers 4 spacious bedrooms, including a generous primary suite with a walk-in closet and 4-piece ensuite. The second level has an additional 4-piece bathroom and a sun-filled loft providing flexible space for a home office, play area, or second living room. The unfinished basement offers a 1,000+ sqft blank canvas, ready for your personal touches and includes the laundry room. Outside, enjoy a fully fenced and spacious side and backyard, ideal for kids, pets and outdoor gatherings. Parking is a breeze with a double-car garage and double-wide driveway accommodating up to 4 vehicles. Located close to schools, parks, shopping, and everyday amenities, this home offers the perfect blend of space, comfort, and location. (id:49187)
145 Ninth Avenue
Kitchener, Ontario
A standout opportunity for investors, multi-generational living, or the ideal live-and-rent setup - this rarely offered legal duplex delivers turnkey value today with smart long-term upside. Recently renovated and thoughtfully upgraded, it also features key big-ticket improvements including newer electrical, plumbing, HVAC (newer furnace + A/C), and a newer roof - all upgraded approximately 2017. Enjoy an oversized driveway with plenty of parking, plus a massive backyard with future potential.Upper Unit (3 Bedrooms): Bright and welcoming, featuring fresh designer paint, laminate flooring, and a stylish kitchen with crisp white cabinetry, subway tile backsplash, and stainless steel appliances - clean, modern, and move-in ready.Lower Unit (1 Bedroom, 1 Bath): Updated and surprisingly spacious with brand-new laminate flooring, pot lights, and a generous living area. The kitchen continues the modern aesthetic with stainless steel appliances and subway tile backsplash, complemented by a beautiful 4-piece bathroom.Each unit has its own laundry, boosting tenant appeal and convenience for both suites.Outside, the deep backyard opens the door to future value - potentially prime for a garden suite (buyer to verify), making this a strategic investment play.Whether you're building your portfolio, planning for retirement cash flow, or looking to offset your mortgage with rental income, this legal duplex is the kind of property that rarely comes up - and even more rarely checks this many boxes. "VACANT" set your own rents! Or Move right in! (id:49187)
3605 Kariya Drive Unit# 2205
Mississauga, Ontario
Welcome to the Towne, a luxurious condo with hotel-style amenities! Located in the heart of Mississauga, City Centre is the vibrant place to live with everything you need, steps away from Square One Mall and close to Sheridan College, parks, rec centres, hospital, the future LRT, major hwys, bus stops and a short drive to the airport! The condominium offers maintience feel living with so many great amenities such as in-door pool, hot tub, sauna, squash court, tennis courts, gym party room, guests suites, theatre room, and 24 hr security/concierges! The condo unit has over 1,025 sq ft of living space, enjoy 2 large bedrooms plus den, 2 full bath and a huge living room, with large windows giving you amazing views. It comes with 1 parking with an option to add a second, and the option to add a locker. Best of all, it is truly fully inclusive, with all your utitlies, plus internet included in your lease, and comes fully furnished! If you want to live in luxury in the hottest spot in Mississauga, this is the place for you. Looking for amazing tenants to treat this place like home! (id:49187)
3 - 2 Golfview Drive
Collingwood, Ontario
Annual Rental - $1,875/month plus utilities. Available March 15th. Be the first to live in this brand new(2026) 1-bedroom, 1-bath lower-level suite offering approximately 500 sq ft of bright, thoughtfully designed living space. This unit includes high speed internet, grass cutting and snow removal. The open-concept layout is welcoming and functional, ideal for a single professional or couple. Step into a spacious kitchen that flows seamlessly into the living and dining areas. This home features a well-appointed bathroom with a full tub/shower combination, convenient in-suite laundry, and a bedroom that comfortably fits a king-size bed with excellent closet space. Enjoy 9-foot ceilings, high-quality construction, and your own controls for heating and A/C with an efficient heat pump system providing year-round comfort. Additional features include a dishwasher, one dedicated parking space, and snow removal and grass cutting included. Located within walking distance to downtown Collingwood, close to schools and a nearby bus stop, this home is perfect for anyone wanting to be right in the heart of the Collingwood community. Bright, modern, and built with quality, this is comfortable, low-maintenance living in a beautifully finished new space. (id:49187)
4 - 2 Golfview Drive
Collingwood, Ontario
Annual Rental - $2,375/month plus utilities. Available March 15th. Be the first to live in this brand new(2026) 2-bedroom, 2-bath suite offering approximately 1,000 sq ft of bright, thoughtfully designed living space.This unit includes high speed internet, snow removal and grass cutting.The main level is filled with natural light and features a spacious open-concept layout ideal for a young family, working couple or separate professionals. Step into a large kitchen that flows seamlessly into the living and dining areas, with patio doors leading to your private outdoor patio, perfect for morning coffee or evening unwinding. This home offers two well-sized bathrooms, including a main bath with a full tub/shower combination and convenient in-suite laundry. The primary bedroom includes a generous walk-in closet and its own private 3-piece ensuite.Enjoy 9-foot ceilings, high-quality construction, and your own controls for heating and A/C with an efficient heat pump system providing year-round comfort. Additional features include a dishwasher, ,and one dedicated parking space, and snow removal and grass cutting included. Located within walking distance to downtown Collingwood, close to schools and a nearby busstop, this home is perfect for anyone wanting to be right in the heart of the Collingwood community. Bright, modern, and built with quality, this is comfortable, low-maintenance living in a beautifully finished new space. (id:49187)
1 - 2 Golfview Drive
Collingwood, Ontario
Annual Rental - $2,450/month plus utilities. Available March 15th. Be the first to live in this brand new(2026) 2-bedroom, 2-bath suite offering approximately 1,000 sq ft of bright, thoughtfully designed living space. This unit includes high speed internet, a large outdoor 6x9 storage unit, snow removal and grass cutting. The main level is filled with natural light and features a spacious open-concept layout ideal for a young family or working couple. Step into a large kitchen that flows seamlessly into the living and dining areas, with patio doors leading to your private outdoor patio, perfect for morning coffee or evening unwinding. This home offers two well-sized bathrooms, including a main bath with a full tub/shower combination and convenient in-suite laundry. The primary bedroom includes a generous walk-in closet and its own private 3-piece ensuite. Enjoy 9-foot ceilings, high-quality construction, and your own controls for heating and A/C with an efficient heat pump system providing year-round comfort. Additional features include a dishwasher and, one dedicated parking space. Located within walking distance to downtown Collingwood, close to schools and a nearby bus stop, this home is perfect for anyone wanting to be right in the heart of the Collingwood community. Bright, modern, and built with quality, this is comfortable, low-maintenance living in a beautifully finished new space. (id:49187)
2 - 2 Golfview Drive
Collingwood, Ontario
Annual Rental - $1,950/month plus utilities. Available March 15th. Be the first to live in this brand new(2026) 1-bedroom, 1-bath lower-level suite offering approximately 500 sq ft of bright, thoughtfully designed living space. This unit includes high speed internet, a large 6x 9 storage unit, snow removal and grass cutting. The open-concept layout is welcoming and functional, ideal for a single professional or couple. Step into a spacious kitchen that flows seamlessly into the living and dining areas. This home features a well-appointed bathroom with a full tub/shower combination, convenient in-suite laundry, and a bedroom that comfortably fits a king-size bed with excellent closet space. Enjoy 9-foot ceilings, high-quality construction, and your own controls for heating and A/C with an efficient heat pump system providing year-round comfort. Additional features include a dishwasher, and one dedicated parking space. Located within walking distance to downtown Collingwood, close to schools and a nearby bus stop, this home is perfect for anyone wanting to be right in the heart of the Collingwood community. Bright, modern, and built with quality, this is comfortable, low-maintenance living in a beautifully finished new space. (id:49187)

